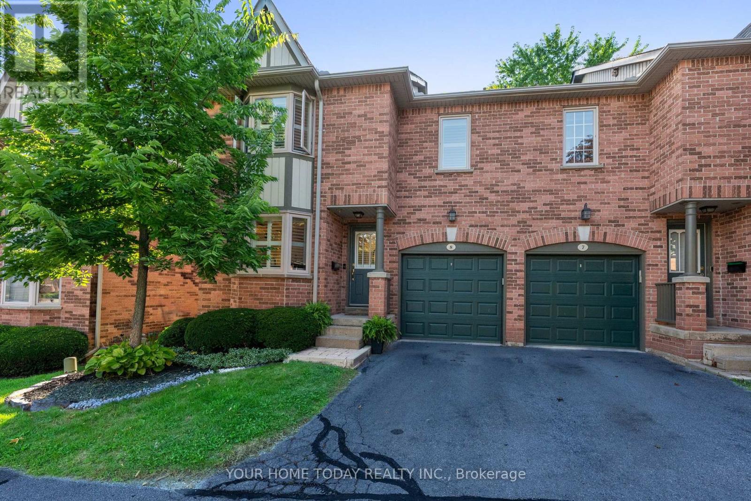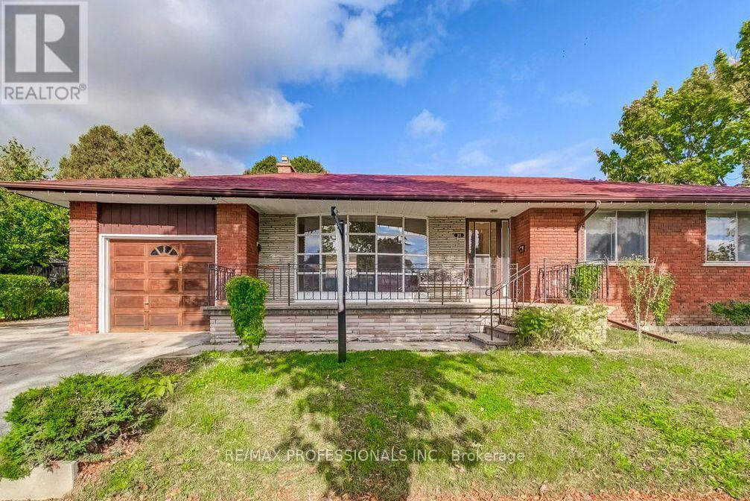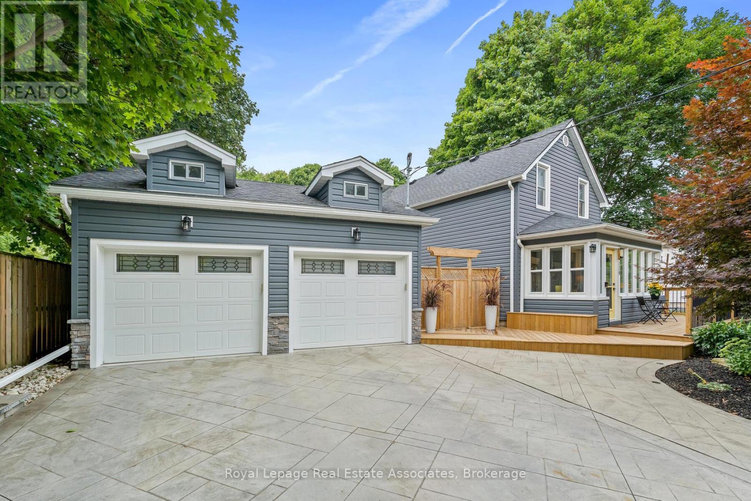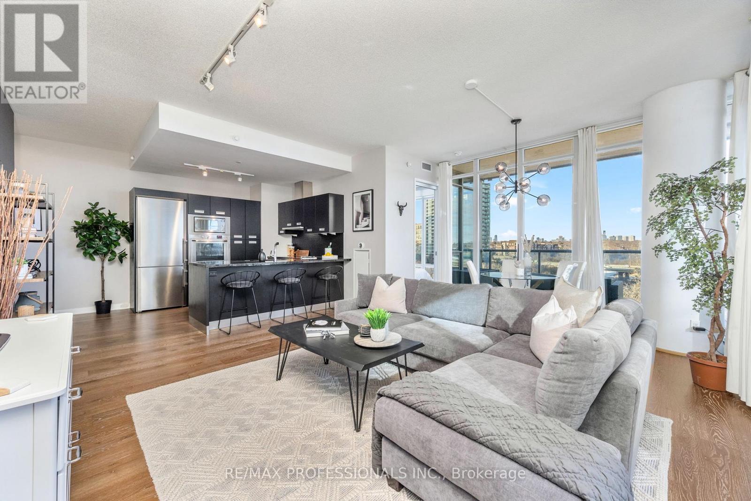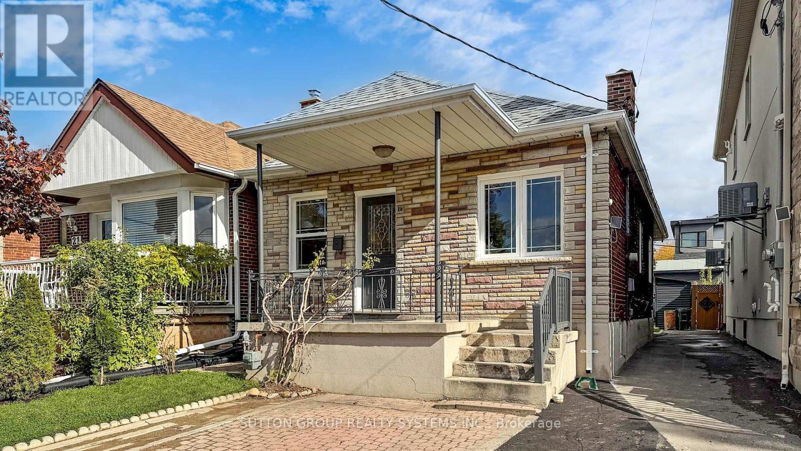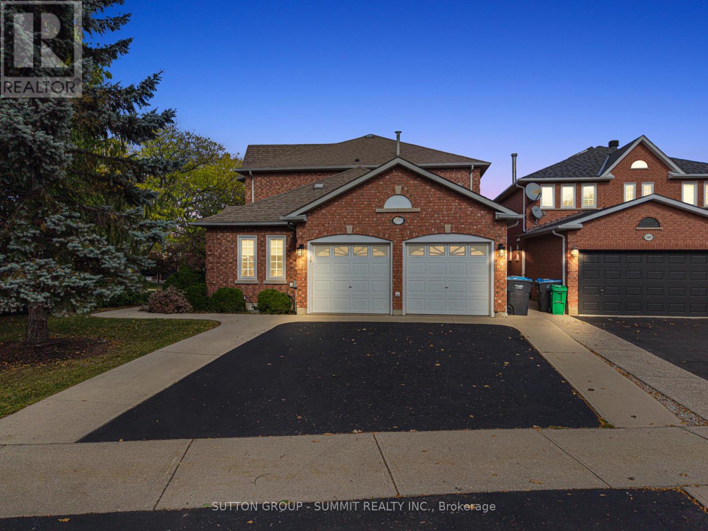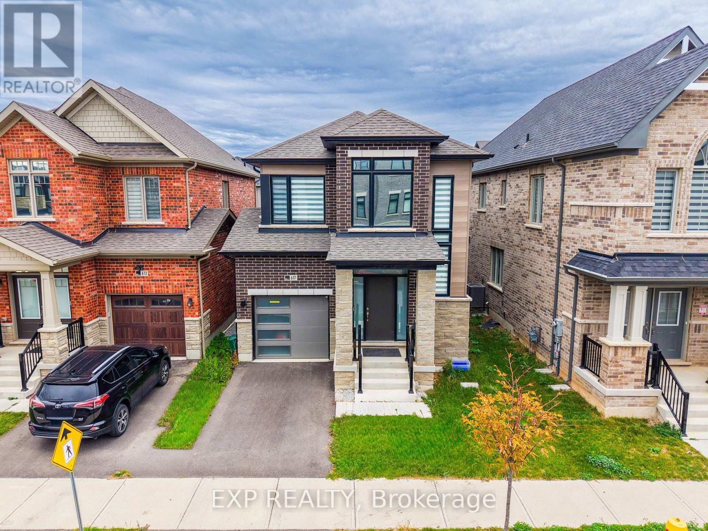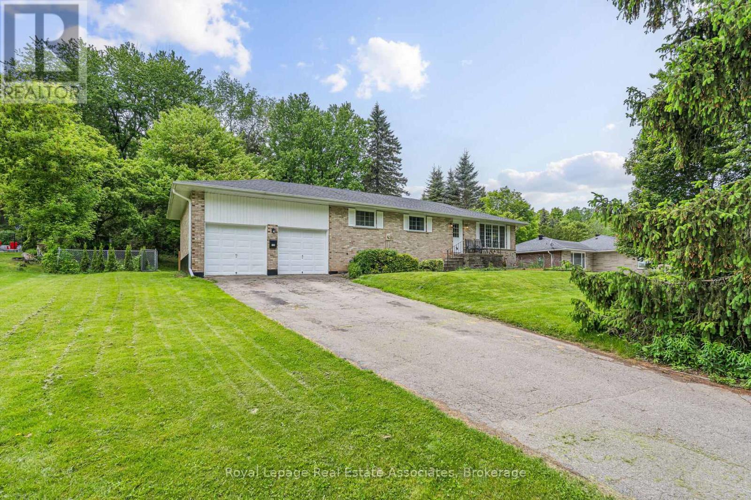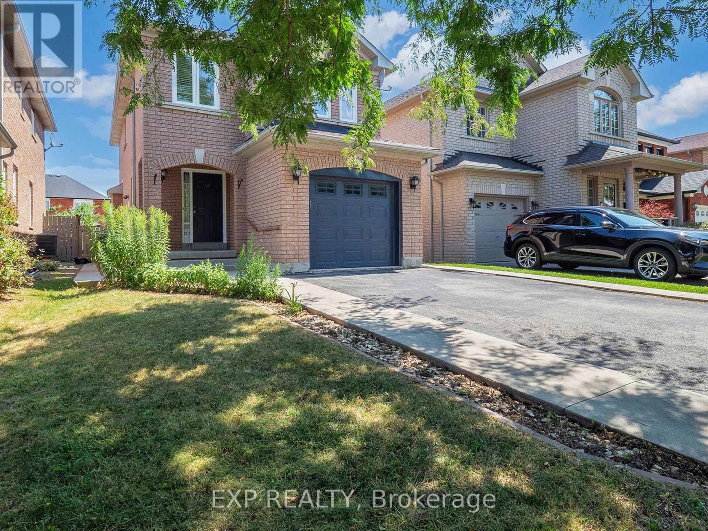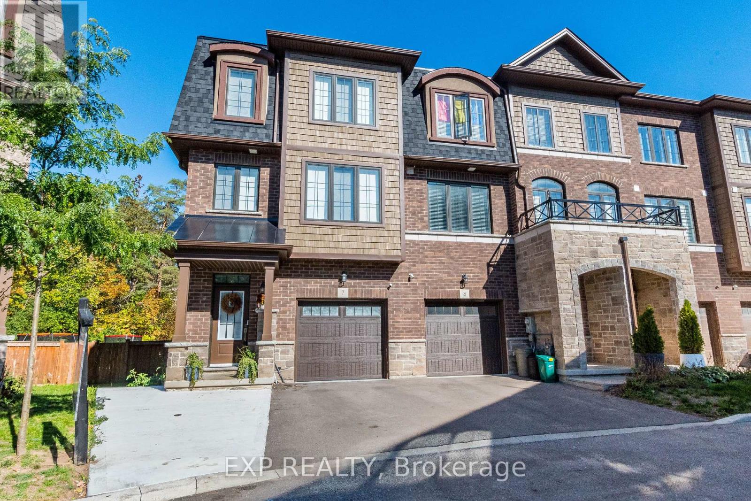8 - 76 River Drive
Halton Hills, Ontario
Welcome to this lovely end unit townhouse located in the prestigious Georgetown Estates, an exclusive enclave of executive townhomes nestled amidst mature grounds with the complex backing on to conservation governed land for added privacy. Lovely landscaping and a covered porch welcome you into this spacious 3-bedroom, 4-bathroom home with a walkout from the nicely finished lower level. The main level features a well-designed open concept floor plan with stylish flooring, crown molding, California shutters and tasteful decor. The well-designed kitchen offers neutral white cabinetry, granite counters, breakfast bar, large pantry, subway tile backsplash and breakfast area with bay window overlooking the quiet mature street. The living room overlooks the backyard and is open to a back foyer/entry offering added storage and access to an updated powder room and the deck (perfect for barbequing). A staircase from the deck to the yard is a bonus! The upper level offers 3 good-sized bedrooms, 2 full bathrooms and laundry. The primary suite enjoys a large walk-in closet and luxurious 4-piece with soaker jet tub and glass enclosed shower. The finished lower level adds to the living space with large L shaped rec room boasting hardwood flooring, gas fireplace, pot lights and walkout to the patio and beautifully landscaped fenced yard with no home directly behind! A 2-piece bathroom and storage/utility space complete the package. A private heated in-ground community pool situated in a resort-like setting with an extensive patio area and lovely gardens add to the allure. Close to the charming and scenic village of Glen Williams, Credit River, trails, shops and more. Move in and enjoy sophisticated low-maintenance living in one of Georgetown's most desirable enclaves! (id:24801)
Your Home Today Realty Inc.
30 Renault Crescent
Toronto, Ontario
Rare Opportunity, first time for sale since 1972! For 55 years, this beloved home has been in the same family - a place where birthdays were celebrated, holidays were shared, and generations gathered around the kitchen table. Now, for the first time in decades, it's ready for a new family to write the next chapter. With great bones and a warm, welcoming feel, this home offers the solid craftsmanship of an earlier era. Though its style is a bit nostalgic, the possibilities are endless - update, restore, or simply refresh to make it your own. Good "bones" is always better than "outdated" decor. Painting is easy. Situated on a bright corner with lots of greenery, the natural light floods the windows withwarmth and life. There is so much room for the family, and the parking to match. Set in a friendly and quiet neighborhood close to excellent schools, shopping, parks, and convenient transit, it's an ideal spot to put down roots and grow. This isn't just a house - it's a place where memories were made and where many more are waiting to happen. Come see the potential, feel the warmth, and imagine the future this home holds. (id:24801)
RE/MAX Professionals Inc.
54 Barker Avenue
Toronto, Ontario
Fantastic Opportunity On A premium Sized Lot! Welcome to this spacious and charming raised-bungalow, this home offers incredible potential in an unbeatable location. Large primary bedroom with 2pc on suite, W/I closet, 2 sizeable bedrooms with closet, spacious and bright living room, dining room, wide kitchen with granite countertops, breakfast area w/o to a new super large terrace all in concrete! Updated European style windows, updated garage doors and double door entry. Basement contains 2 rooms, one with closet, storage room, kitchen and living room, separate entrance. Laundry room with separate entrance. A dream backyard to entertain or to rest with the sound of birds and quietness. Don't miss it!! (id:24801)
RE/MAX West Realty Inc.
1544 Kirkrow Crescent
Mississauga, Ontario
Exceptional opportunity to own a beautifully upgraded home with over $100,000 in premium renovations, ideally situated in the heart of Mississauga! This sun-filled, meticulously maintained property offers a perfect blend of luxury, functionality, and location. Passive Income from Solar Pannels. Enjoy a modern layout featuring an upgraded kitchen with quality finishes, elegant flooring, stylish staircase, and a fully renovated third washroom and powder room. The spacious family room is perfect for both everyday living and entertaining.Additional highlights include upgraded garage door, energy-efficient tankless water heater (owned), extra attic insulation, and income-generating solar panels a smart investment for long-term savings. The finished basement with a separate entrance and private bedroom for multigenerational living. Located in a high-demand neighborhood near major highways, top-rated schools, parks, shopping, and transit everything you need is just minutes away. This is your chance to own a move-in ready home that truly checks all the boxes! (id:24801)
Homelife Landmark Realty Inc.
119 Crescent Street
Halton Hills, Ontario
A Better Homes & Gardens Dream on a Private Oasis! Prepare to be captivated by this stunning appointed two-story residence!! This home is truly magnificent, showcasing a level of attention to detail that elevates every space and feels straight out of a magazine. Simply move in and enjoy life in this rare sanctuary, premium location & unbeatable privacy. Perfectly situated on a very quiet street with little to no traffic, this home offers unobstructed, picturesque views as it fronts onto lush green space with no homes across the street. The setting is framed by beautiful mature trees, creating an incredibly serene environment. The ultimate backyard retreat (76' x 180')! Escape to a massive, private, and fully optimized backyard designed for relaxation and grand-scale entertaining. Custom Pergola, an elegant outdoor dining or lounge area for guests. Firepit where you can gather around under the stars. She Shed, your perfect creative studio, gym, or retreat. Utility Shed, discreet storage for all your yard needs. Detached Two-Car Garage, insulated, heated, and complete with convenient loft storage-a hobbyist's dream! Stamped concreate that allows parking for 4 cars and leads to the wrap around deck. Enclosed Porch, the ideal spot to sip your morning coffee year-round. The thoughtfully designed interior boasts an exceptional layout, including three good-sized bedrooms and high-end finishes throughout with a sunken office that offers a quiet, dedicated space ideal for the modern work-from-home situation. The 5-Piece Oasis Bathroom allows you to indulge in a luxurious, spa-like experience every day. This is more than a home, it's a turnkey lifestyle upgrade. Don't miss the chance to own this blend of meticulous style, unmatched privacy, and premium functionality. (id:24801)
Ipro Realty Ltd.
911 - 88 Park Lawn Road
Toronto, Ontario
Experience luxury living at South Beach Condos & Lofts, a modern upscale community that offers an array of five-star amenities. Enjoy a hotel-like lobby, state-of-the-art fitness center, basketball and squash courts, indoor and outdoor pools, hot tubs, steam rooms, saunas, an 18-seat theatre, games room, party room, guest suites, and a library/lounge. Additional benefits include ample free visitor parking and 24/7 security and concierge services. The unit showcases a spacious open-concept layout of 1004 SqFt of indoor living space with split bedrooms, high-end finishes, and appliances. The functional design features approximately 10-foot ceilings, and the private corner suite includes an extra 237 SqFt wrap-around balcony, ideal for enjoying warm summer evenings, partial lake views, and breathtaking sunsets. According to the builder's floor plan, the front foyer can also be used as office space. The surrounding area has much to offer, with fantastic restaurants and coffee shops just a short walk away. You'll find grocery stores, highways, and the TTC nearby. The Humber Bay Path provides a direct route to downtown Toronto, or take a scenic walk in one of the Humber Bay Shores Parks along Lake Ontario. A marina and seasonal farmers market are also close by. Future Park Lawn GO Station coming to the area, on the East side of Park Lawn Rd. This lovely, welcoming community has so much to offer and is an ideal place to call home. (id:24801)
RE/MAX Professionals Inc.
19 Montcalm Avenue
Toronto, Ontario
Charming and fully renovated, this 3+3 bedroom, 4-bathroom bungalow offers a perfect blend of character and modern updates. Featuring 3 self-contained rental units, each with its own private entrance, this property is ideal for investors, first-time buyers, or multi-generational families. Enjoy the convenience of 3 kitchens and shared laundry area. The home also features all-new electrical wiring, new roof and a 8-foot ceiling basement fully underpinned and waterproofed, offering peace of mind and long-term structural integrity. New Duct work, new drains and back water valve. Located in a desirable neighbourhood close to schools, the new LRT, GO Station, public transit, parks, and amenities. Great income potential or live in one unit and rent out the others! Move-in ready and packed with value. Don't miss this opportunity! (id:24801)
Sutton Group Realty Systems Inc.
3353 Loyalist Drive
Mississauga, Ontario
Welcome to this stunning corner-lot family home in the heart of Erin Mills! Located in a mature, tree-lined neighbourhood, this detached property offers a double car garage, low-maintenance landscaping with a sprinkler system, and timeless curb appeal. Step inside to a grand foyer leading to separate formal living and dining rooms - perfect for entertaining. The main floor also features a versatile den that can be used as an office, bedroom, or playroom, and a cozy family room highlighted by a gorgeous bay window. Enjoy a beautifully renovated kitchen with quartz counters, modern appliances, an eat-in breakfast area, and walk-out access to the backyard's tiered decks - ideal for gatherings or peaceful mornings. A curved staircase and skylight lead to the upper level where you'll find 4 generous bedrooms, including a primary suite with double closets and a 5-pc ensuite. The second bathroom has been fully updated with a walk-in shower, double vanity, and smart toilet. The finished basement adds exceptional living space with a recreation area, bar, gym, bedroom, 3-pc bath, and ample storage - perfect for entertaining or unwinding. Elegant yet inviting, this home features crown moulding, pot lights, and hardwood floors throughout. Close to Hwy 403, QEW, schools, parks, big box stores and every amenity imaginable. Built with love - no detail spared. They just don't build them like this anymore. (id:24801)
Sutton Group - Summit Realty Inc.
617 Etheridge Avenue
Milton, Ontario
Welcome to this stunning and beautifully upgraded 3-bedroom, 3-bathroom home, located in one of Milton's most desirable neighbourhoods. Less than 2 years old, this home offers a perfect blend of modern style, comfort, and convenience. Ideal for young families or anyone looking for a move-in ready home in a welcoming neighbourhood.Step inside and be greeted by a bright, open-concept main floor featuring over $25,000 in builder upgrades. The spacious living and dining areas include rich hardwood flooring, a cozy gas fireplace, and large windows that fill the space with natural light. The kitchen is beautifully finished with stainless steel Samsung appliances, sleek cabinetry, and granite countertops. Upstairs, the primary suite includes a relaxing 5-piece ensuite with a frameless glass shower, soaker tub, and walk-in closet. Two additional bedrooms provide plenty of space for children, guests, or a home office. The home also features modern zebra blinds throughout, adding a stylish finishing touch.Enjoy the convenience of an second-floor laundry, and a location that truly supports family living - just steps from parks, schools, shopping, and everyday amenities.Move right in and start making memories in this modern, comfortable, and perfectly located home! (id:24801)
Exp Realty
112 Park Street E
Halton Hills, Ontario
Welcome to 112 Park Street East, a place that just feels like home. Tucked away on a quiet cul-de-sac & sitting on just over half an acre, this detached bungalow offers space, comfort, & the kind of charm you've been looking for. The current owners have had their journey here, & now it's your turn to start yours in this beautiful home. Step inside to a carpet-free main floor with an open-concept layout that features a bright living room with a large front window, crown moulding, & a cozy fireplace. The space flows into the dining area with a walkout to the private deck,where you can take in expansive views of the secluded backyard that is fully fenced with mature trees. It's a peaceful setting for morning coffee,evening unwinding, or weekend BBQs. Just off the dining area is the freshly updated kitchen, complete with a double sink, custom backsplash,new cabinet doors, s/s appliances, and new flooring, offering plenty of room to cook and connect. On the main floor, you'll find three bedrooms,each with its own closet & filled with natural light. The newly finished lower level offers even more space to grow, gather, or simply enjoy luxury vinyl flooring, pot lights, & a second fireplace, creating an inviting atmosphere, while the layout includes space for a rec room, home gym, office,& a guest suite, whatever suits your lifestyle. A modern 3-piece bathroom, a finished laundry room, & a separate walk-up entrance to the backyard add both convenience & flexibility, making it a great option for extended family or in-law living with privacy & independence. A double-car garage & six driveway spots mean there's always room for family &friends, & the location puts you minutes from everything in the highly sought after community of Glen Williams has to offer, including local shops, scenic trails, the Georgetown Golf Club, parks, the Georgetown GO Station, & schools. This is more than just a house. It's a place to put down roots, make memories, & truly feel at home. (id:24801)
Royal LePage Real Estate Associates
46 Loons Call Crescent
Brampton, Ontario
Beautifully maintained and freshly painted 3+1 bedroom, 4-washroom detached home with a legal basement and separate entrance, located in a prime area close to schools, Trinity Mall, places of worship, and with easy access to Highway 410. This move-in ready home features upgraded hardwood flooring on the main floor, laminate flooring on the second level and all bedrooms, a family-sized kitchen with ceramic flooring, built-in dishwasher and a 2022 kitchen upgrade. The home also boasts a solid oak staircase, 20+ pot lights on the main floor, a deep lot with a storage shed and an extended driveway accommodating up to 4 cars. The basement was completed in 2018, and the roof shingles were replaced in 2019. (id:24801)
Exp Realty
7 - 445 Ontario Street S
Milton, Ontario
Executive End-Unit - Biggest Lot In The Complex!! This Beautifully Upgraded Home Is Set On An Expansive, Premium Lot Surrounded By Mature Trees And No Rear Neighbours Backing Onto Sixteen Mile Creek And The Sam Sherratt Trail. With 1,900 Sq. Ft. Of Bright, Open Living Space, This Home Features Modern Laminate Flooring, Remote-Controlled Electric Blinds, And An Unfinished Basement With Laundry Area And Bathroom Rough-In, Offering Endless Potential. The Main Level Offers A Versatile Flex Room With Direct Backyard Access - Ideal As A Fourth Bedroom, Playroom, Or Home Office. Upstairs, The Open-Concept Second Floor Is Filled With Natural Light, Featuring A Spacious Living And Dining Area Offering 9 Ft Ceilings, With Oversized Windows Overlooking The Ravine. The Gourmet Kitchen Is Perfect For Family Meals And Entertaining, Showcasing Stainless Steel Appliances, A Gas Stove, Centre Island With Breakfast Bar And Stylish Backsplash. The Top Floor Includes Three Generous Bedrooms, Primary Bedroom With Large Windows, A Walk-In Closet, And A 3-Piece Ensuite. Steps From Milton Mall, Schools, Parks, Walking Trails, And Public Transit, And Just Minutes To Highway 401, Go Transit, Shopping, And Restaurants. Move-In Ready With Thousands Spent On Upgrades. This One Truly Has It All! (id:24801)
Exp Realty


