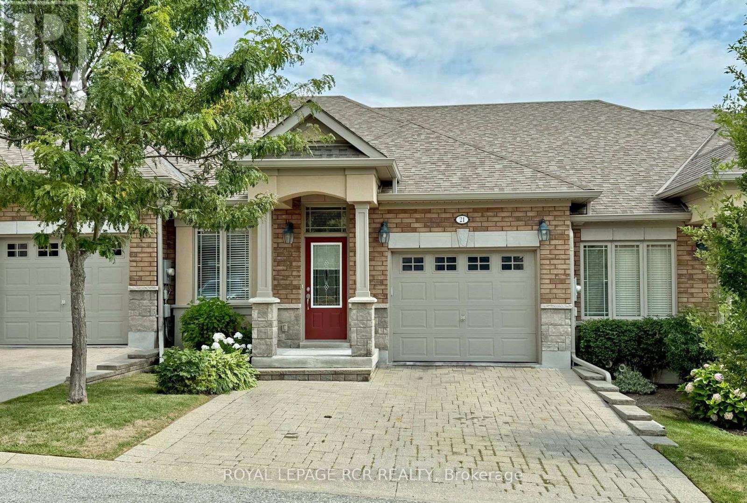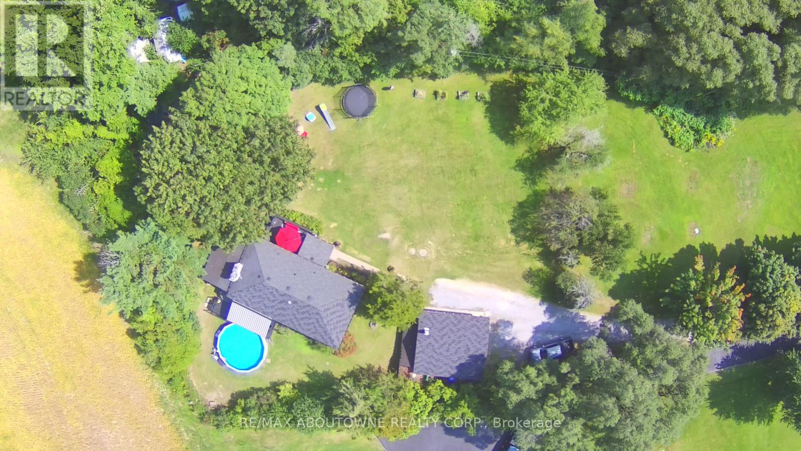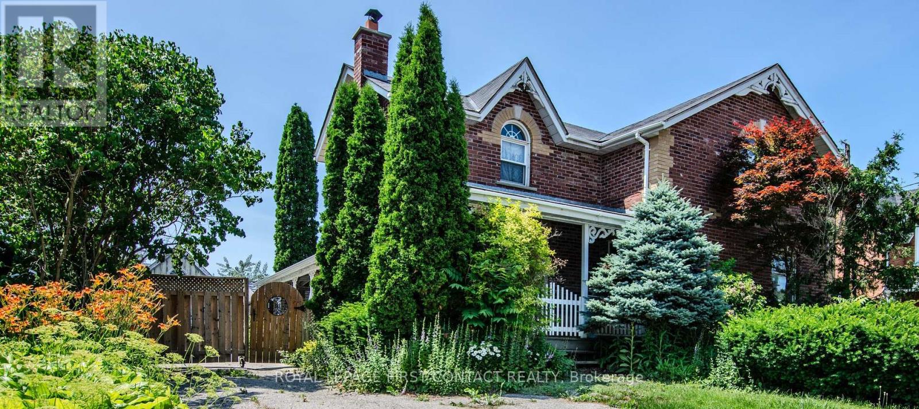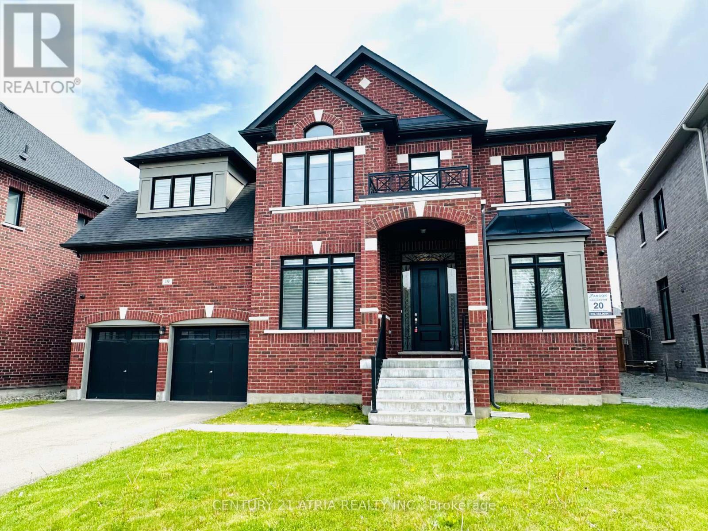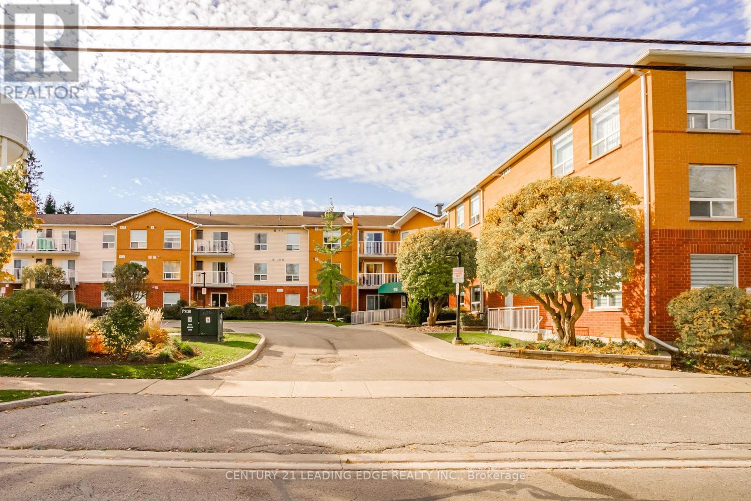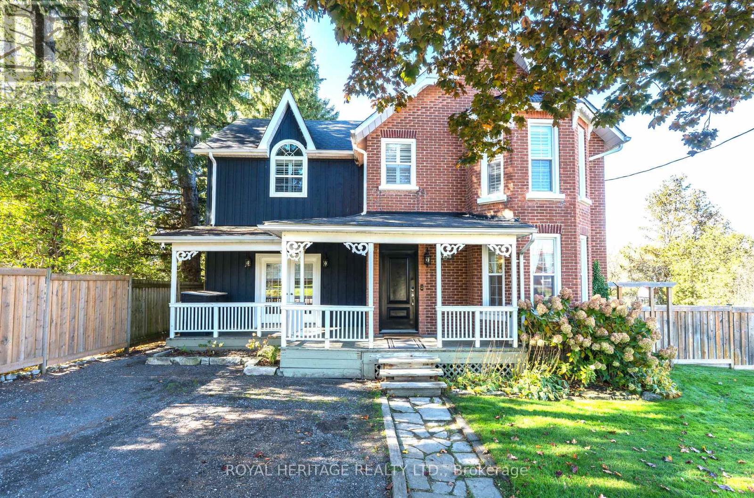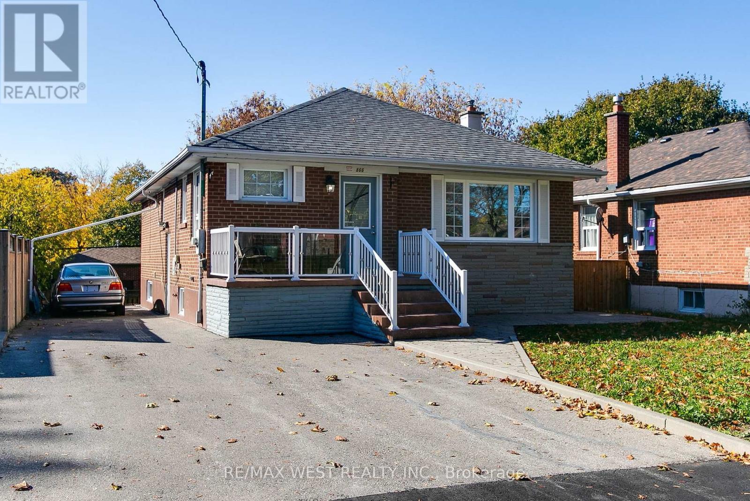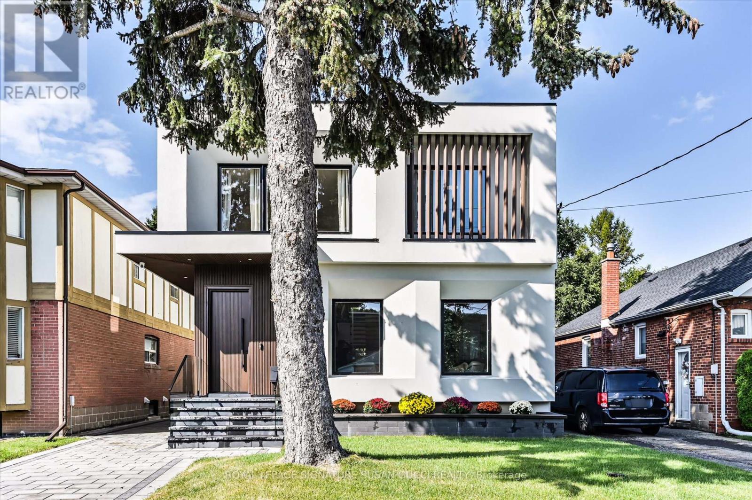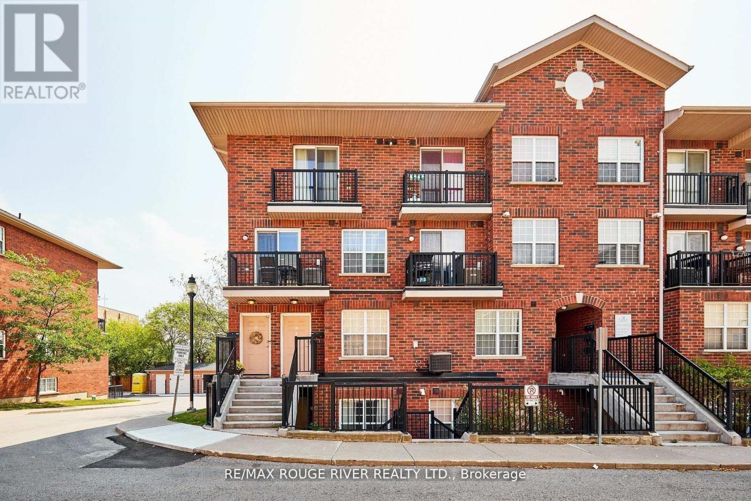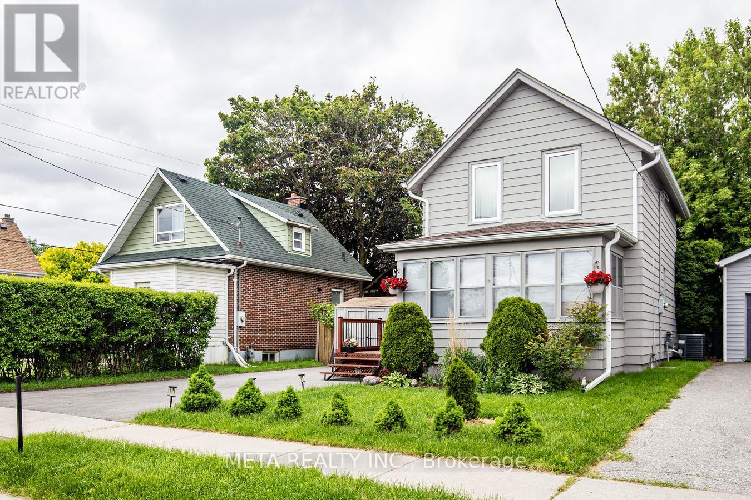21 Upper Highland
New Tecumseth, Ontario
Lifestyle living in the luxurious area of Briar Hill surrounded by Golf Course, Nottawasaga Inn, Recreation Centre and minutes to Alliston. 1+1 bedroom condo townhouse with open concept living/dining with walkout to deck and gas fireplace. Spacious kitchen with lots of cupboards, granite countertops perfect for the chef in your life, breakfast area overlooking front yard, master bedroom with 4pc ensuite and picture window. Finished basement with large rec room perfect for entertaining, walkout to patio, 2nd bedroom with B/I closet, 3pc bath and laundry room. (id:24801)
Royal LePage Rcr Realty
2386 4th Line
Innisfil, Ontario
This fully updated raised bungalow, privately set back on 1.37 beautifully manicured acres. Inside, the bright upgraded kitchen boasts stainless steel Kitchenaid appliances, perfect for everyday living and entertaining in a spacious open concept layout. Enjoy multiple decks offering miles of breathtaking country views ideal for gatherings or quiet relaxation. The property includes an above-ground pool with a newer hot tub with deck platform, and a retractable outdoor awning for added comfort. Tons of parking space with a separate heated garage with a full workshop and mechanics pit is perfect for hobbyists or home projects. Recent updates include a new furnace (2023), and over $100,000 in renovations within the last three years. Located just minutes from the Lefroy Harbour, local farmers markets, and Tanger Outlets in Cookstown. This home offers the perfect blend of peaceful country living with convenient amenities nearby. You dont want to miss out on this opportunity! (id:24801)
RE/MAX Aboutowne Realty Corp.
220 Barrie Street
Bradford West Gwillimbury, Ontario
Home and workshop! This two-story century home is ideally located close to schools, parks, and all the amenities Bradford has to offer. Set on a fenced lot with mature trees. A paved single driveway two garages, plus an additional outbuilding offering two extra parking spaces or storage. The south side garage is a single-car unit with an insulated loft, concrete floor, separate hydro panel perfect for a workshop or studio. The north side garage is a double-car, fully insulated and heated space featuring floor heating, a spray booth, hot water heater, (owner-built return air system). Ideal for hobbyists . Inside the home, you'll find hardwood floors and some distinctive trim. A large kitchen with skylights and walkouts to two porches - ideal for entertaining or enjoying your morning coffee. Main floor 3-piece bath with skylight and walk-in shower. The beautiful den boast ornate wood paneling, built-in shelving, and a cozy woodstove . Spacious upper level primary bedroom with hardwood flooring. Two additional bedrooms, both with hardwood-one with a walk-in and skylight. 3-piece upper bathroom with tub and skylight. Additional features include a garden shed and multiple porch spaces perfect for relaxing or gathering with family and friends. This one-of-a-kind property offers a rare combination of historic charm and man cave bliss. Ready and waiting for your ideas, TLC and upgrades. Imagine the possibilities here for your family. (id:24801)
Royal LePage First Contact Realty
19 Mumberson Street
Innisfil, Ontario
Newer luxury home with 3 car garage (tandem). Massive 4,949 square feet (Mpac) . Largest sized "BELCROFT model" built by Zanier Homes & Feels almost like a brand new house!!! This One of the largest sized lot & largest sized House on the street. Premium large lot with no sidewalk & facing other newer homes! Can park 9 cars In total (3 cars in garage + 6 cars on driveway. Main floor office. 5 bedrooms & 4 bathrooms on 2nd floor . Lots of upgrades including 10ft ceiling on main floor & 9ft ceiling on 2nd floor. Upgraded coffered ceiling. Upgraded security cameras . Upgraded pot lights. Upgraded hardwood floors on main level & 2nd floor. Upgraded window coverings. Upgraded washroom tiles & quartz counter tops. New Kitchen backsplash will installed. Laundry room on the 2nd floor. Massive Bright south facing backyard. This Beautiful home is Located just west of Tanger Outlet Mall on Hwy 400 !!! (id:24801)
Century 21 Atria Realty Inc.
13415 Mccowan Road
Whitchurch-Stouffville, Ontario
Nestled on 1.06acres this stunning 160 year-old storybook home offers over 3000 square feet of timeless charm. With its grand living room, cozy family room, formal dining room and enclosed front porches, this home offers a blend of classic elegance with modern comforts. Featuring 6 spacious bedrooms and 3 bathrooms, there is ample space for any size family to thrive and grow. Originally built in 1865 this home once served as a local general store in years gone past; ensuring this property is brimming with historical character. Enjoy peaceful views of a serene pond across the road while relaxing in the fully screened in front porch. Or try your hand at growing your own flowers or vegetables in the spacious backyard of this amazing home.This home is a beautifully preserved piece of the past, ready to become the backdrop for your next chapter. (id:24801)
RE/MAX All-Stars Realty Inc.
26 Fawcett Trail
Toronto, Ontario
Welcome to this spacious and well-maintained 4+2 bedroom detached home located in a convenient Scarborough neighbourhood. Freshly painted and professionally cleaned, this home is move-in ready and offers over 2,000 square feet of above-grade living space, plus a finished basement. The main floor features a formal living and dining room, a cozy breakfast area, and a converted family room that now serves as a fourth bedroomperfect for multigenerational living. The home includes two full bathrooms and one powder room, ideal for a growing family.Enjoy a walkout from the bedroom to a large backyard complete with a deck and gazebo, offering the perfect setting for outdoor relaxation. A separate side entrance leads to a bright sunroom, adding functional access and potential. The basement includes two additional bedrooms, providing flexible space for guests, a home office, or rental potential.Additional updates include a new furnace and air conditioner (2024), and a roof replaced in 2021. Windows are in as-is condition. Located with easy access to Highway 401, TTC transit, shopping, schools, and parks, this home offers the perfect blend of space, location, and comfort. (id:24801)
Save Max Real Estate Inc.
301 - 95 Wellington Street W
Clarington, Ontario
Home steps away from Historic Downtown Bowmanville! An Affordable starter home or for someone downsizing! This super-sized one-bedroom condo is perfectly positioned in a prime location, offering private underground parking, a good-sized locker on the lower level- both owned for added security and peace of mind. Inside, the spacious living room features a cozy fireplace and a walkout balcony to enjoy that morning cup of coffee! The primary bedroom boasts a large walk in closet and a 4 piece master ensuite, while the kitchen is fully equipped with all the essentials and a washer & dryer. Freshly painted and some new flooring. There is also a party/meeting room perfect for holding events. Move in ready and One not to Miss! (id:24801)
Century 21 Leading Edge Realty Inc.
5258 Old Brock Road
Pickering, Ontario
Welcome to this beautifully updated Victorian Century Home in the heart of Claremont, offering the perfect blend of timeless charm and modern sophistication. This 3-bedroom (formerly 4-bedroom), 3-bath residence boasts over 2800 sq. ft. of thoughtfully designed living space and sits proudly on a large, private lot surrounded by mature trees. The home features a spacious family-size kitchen with a center island, gourmet-grade appliances, and a dual cooking system with 6 gas burners and an electric oven, ideal for the passionate home chef. The walk-through pantry offers abundant storage and a second built-in fridge and freezer. High ceilings throughout the main floor add a sense of grandeur, while the inviting family room with a electric fireplace and French doors opens to a covered porch, perfect for year-round relaxation. The large living and dining room combination is ideal for hosting large gatherings, featuring hardwood floors, wainscoting, pot lights, and oversized windows that flood the home with natural light, highlighting its warmth and elegance. Upstairs, the primary suite impresses with a Juliette balcony, heated ensuite floors, and updated windows. The fenced backyard is a family haven, complete with a two-tier deck, kids' play area, and garden shed. This home showcases true pride of ownership, turn-key and move-in ready, offering a rare opportunity to own a stunning piece of Claremont's history with every modern convenience. (id:24801)
Royal Heritage Realty Ltd.
866 Scarborough Golf Clb Road
Toronto, Ontario
Welcome to 866 Scarborough Golf Club Road - where modern living meets neighbourhood charm! Set on a massive 45' x 112' lot, this beautifully renovated 3-bedroom bungalow blends style, comfort, and versatility. Fully renovated from the studs within the last decade, the home features gorgeous refinished hardwood floors, bright large rooms and a modern kitchen with subway-tile backsplash and brand new stainless-steel appliances. The fully finished lower level offers a huge self-contained 2-bedroom suite with a ground-level walkout, perfect for extra living space, a nanny suite, or a great source of rental income. Outside, enjoy a large fenced backyard, side and rear entrances, and parking for up to four cars - ideal for growing families or multi-generational living. All of this is located in a vibrant, amenity-packed pocket of Scarborough. You're just minutes to Scarborough Golf & Country Club, Cedarbrae Mall, Highland Creek trails, Thomson Memorial Park, and great local schools. Quick access to transit, Eglinton GO, the 401, and everyday conveniences make this location both peaceful and practical. This home truly delivers the best of both worlds - a fully updated interior, a large lot, and a prime neighbourhood surrounded by nature and city convenience. (id:24801)
RE/MAX West Realty Inc.
36 Glenshaw Crescent
Toronto, Ontario
A Masterpiece of Contemporary Design! This fully detached executive home is perched on an extra-deep, prime lot in the heart of one of Toronto's best-kept secrets: Parkview Hills. This stunning property exudes a 10+ wow factor, with a one-of-a-kind contemporary design that is both functional and visually captivating. As you enter, you'll be greeted by an exceptionally bright and open floor plan flooded with natural light, creating a warm and inviting atmosphere. With 4+2 bedrooms, this home offers ample space for family living, while the chefs kitchen and vaulted ceilings add a touch of grandness, making it ideal for both daily life and entertaining. Every corner of this home is designed to impress, from the tall ceilings throughout to the stunning views of nature in the tree-lined backyard, offering incredible privacy on a lot that extends almost 135 feet deep.The self-contained in-law suite on the lower level, complete with private laundry, large windows, and a separate entrance, adds flexibility for extended family or rental potential. The basement also features heated floors, ensuring comfort year-round. This exclusive neighbourhood is tucked away with only two ways in or out, creating a peaceful, close-knit community feel while still offering easy access to everything. Surrounded by lush ravines, it provides the perfect escape from the hustle and bustle of the city, yet you're only a few short bus stops from the Danforth subway line to the south or the LRT to the north. The area is known for its small-town charm, with excellent shopping nearby and a small community school, making it ideal for families. 36 Glenshaw Crescent is the epitome of modern luxury in a hidden Toronto gem. **OPEN HOUSE SAT NOV 1, 2:00-4:00PM** (id:24801)
Royal LePage Signature Susan Gucci Realty
312 - 25 Strangford Lane
Toronto, Ontario
Welcome to this beautifully updated End Unit condo townhouse boasting South Westerly Views of the Toronto City Line & CN Tower. A perfect "move-in-ready" place to call home for first-time buyers or downsizers! Take note of the modern updates to the kitchen cabinets , Quartz countertops and easy clean laminate flooring, newer bathroom vanity sinks with quartz counter tops. The open-concept living and eating area is bright and spacious, offering a seamless flow to a private long balcony is ideal for enjoying your morning coffee or relaxing after a long day. With great attention to detail and a well-maintained interior, this home radiates pride of ownership. Convenience is key! This townhouse is ideally located a short walk to the bus stop and just 1 short bus ride to Victoria Park or Warden Subway Stations. Close to NO FRILLS grocery store, DVP making your Toronto City Commute convenient. Parks, shopping, restaurants, and schools are all just a stones throw away, providing you with everything you need right at your doorstep. (id:24801)
RE/MAX Rouge River Realty Ltd.
340 French Street
Oshawa, Ontario
Stylishly Renovated Detached Home Move-In Ready! Welcome to this beautifully renovated detached home (2021) featuring 3 spacious bedrooms and modern updates throughout with a fully finished basement. Enjoy a gourmet eat-in kitchen complete with quartz countertops, an undermount sink, updated stainless steel appliances, and a walk-out to a private backyard deck perfect for entertaining. The huge living room is enhanced with pot lights and overlooks a bright, inviting sunroom. The stylish 3-piece bathroom, also updated in 2021, adds a fresh, contemporary touch. Step outside to a low-maintenance backyard featuring a spacious deck, interlocking patio, and added privacy fencing ideal for summer gatherings. A double-wide driveway offers ample parking. Located just steps from Connaught Park and the scenic Michael Starr Trail, a forested path perfect for walking and biking and only minutes to Oshawa Gateway Shopping, high rated schools (Elementary-Dr SJ Philips, Secondary-O'Neill CVI), Lakeridge Hospital, the Botanical Gardens, and Highway 401 this home truly has it all! Don't miss your chance to own this move-in ready gem! (id:24801)
Meta Realty Inc.


