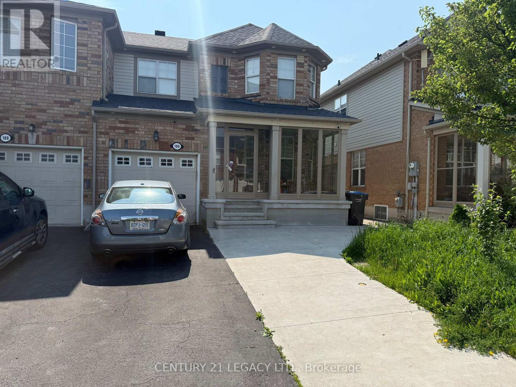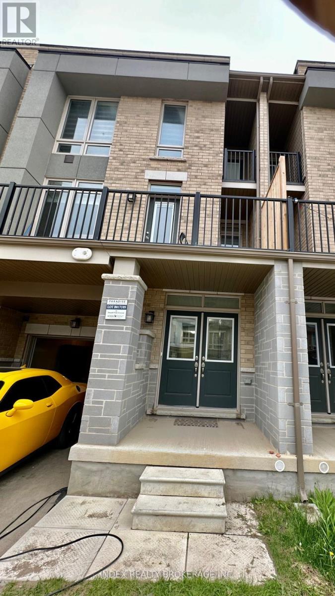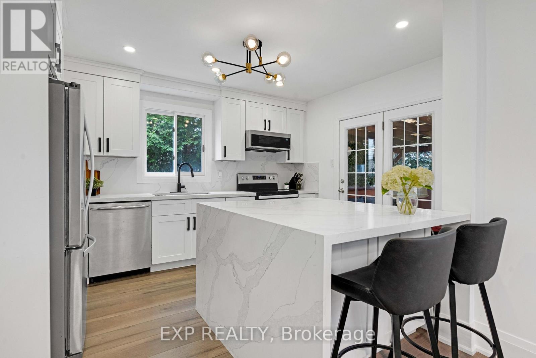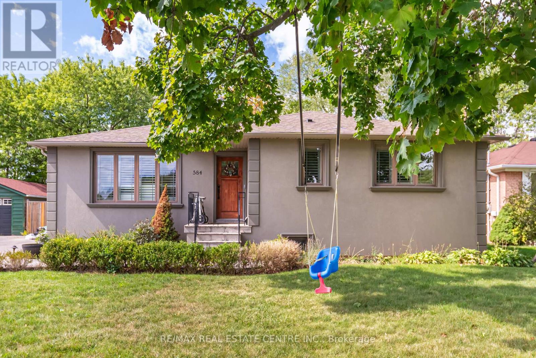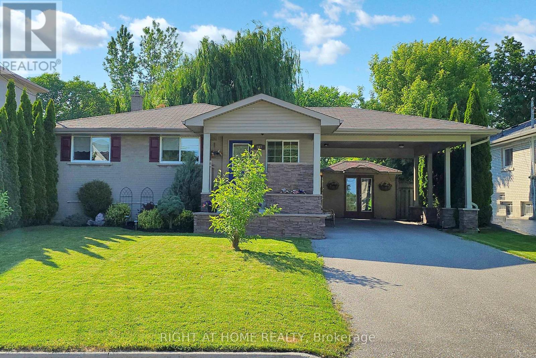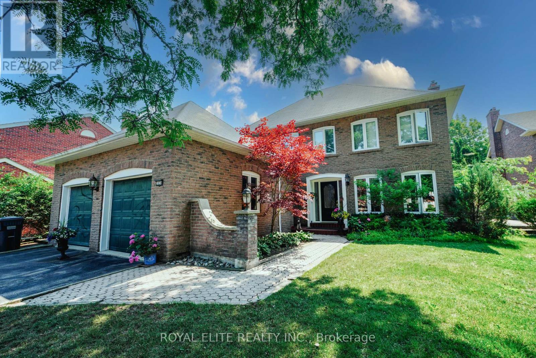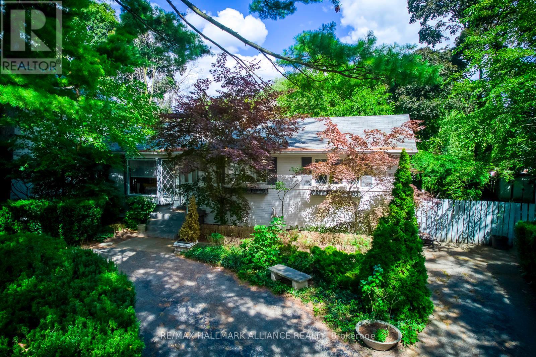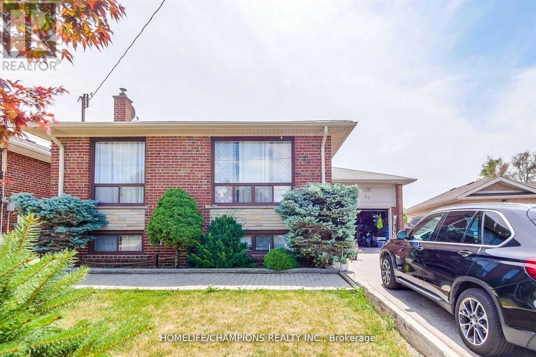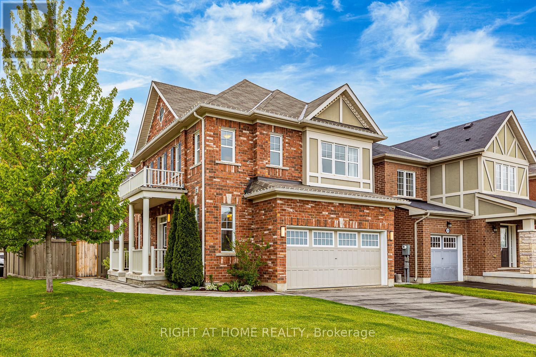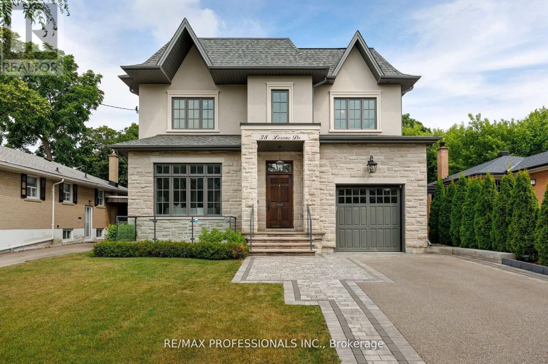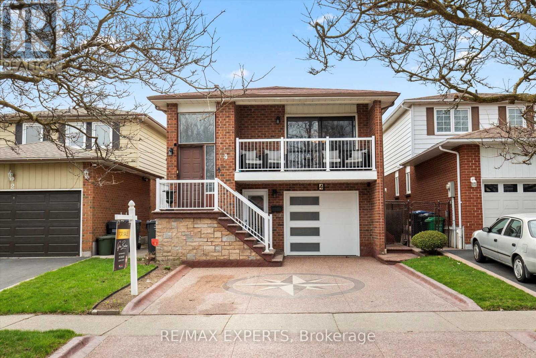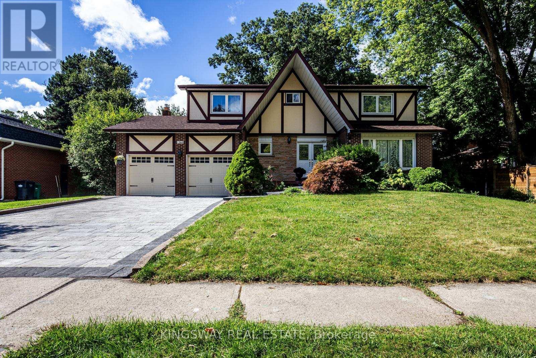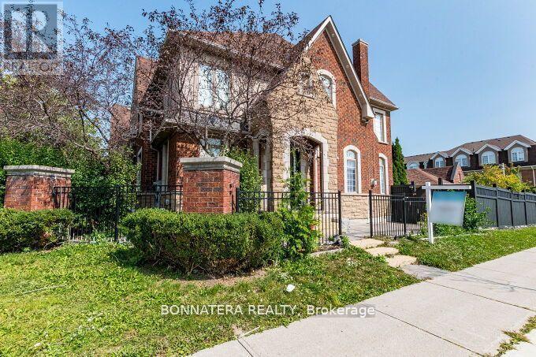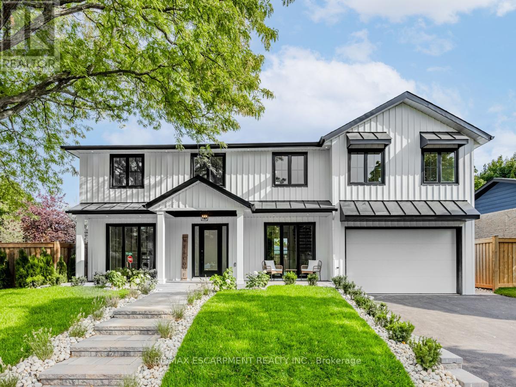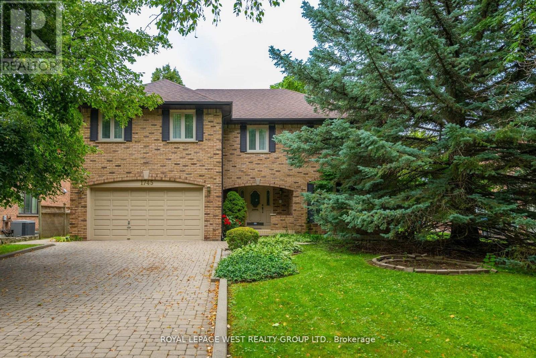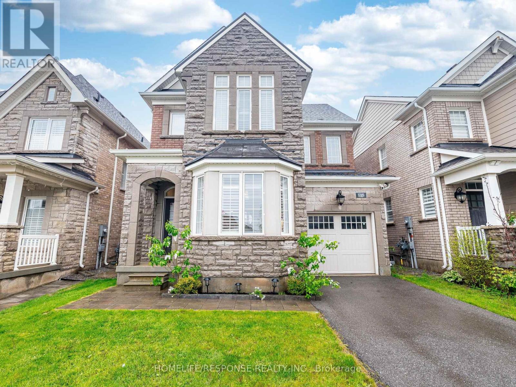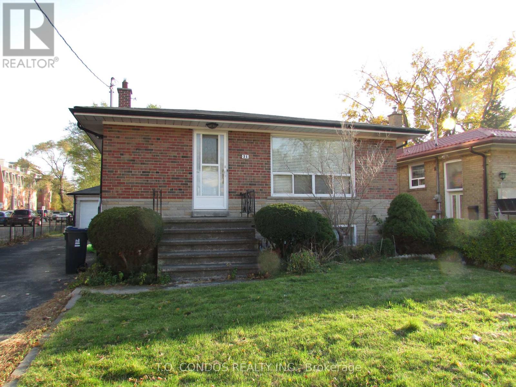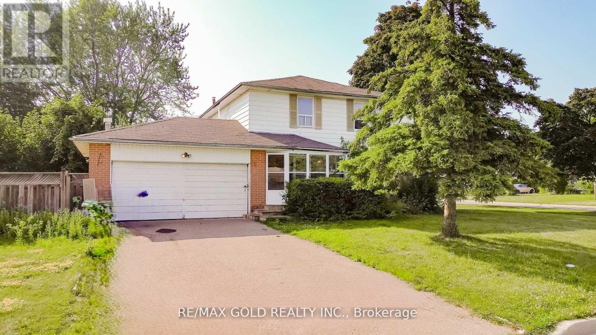19 Woodstream Drive
Toronto, Ontario
$$$ Tons of Spent$$$ A Must See! Could be the Best Condition Freehold Townhouse in the Great Family Friendly Neighborhood. ***Many Windows Very Bright & Spacious! 2270sf Above Ground + Walkout Basement(Great Potential). 4 Bed 4 Bath home has Floor to Ceiling High End Upgrades. No expense spared. 2 Upper Decks overlooking Ravine. (Million $$$ Views) Laminate Hardwood Throughout. Open Concept Chefs Kitchen with S/S Appliances. Waterfall Quartz over-sized Kitchen Island, Extended Pantry Many Storage *** Your Dream Kitchen! Electrical Fireplace. Railing and Stairs Upgraded + Huge Primary Bedroom. Pure Gem! Mins to 427/407, TTC, Airport, Hospital, Humber College Camps _ New Woodbine Entertainment Complex! (id:24801)
Real One Realty Inc.
190 Owlridge Drive
Brampton, Ontario
Welcome to this freshly painted 3-bedroom semi-detached home with a legal basement (2020), nestled in the prestigious Credit Valley neighbourhood perfect for first-time buyers or savvy investors! Step onto the charming covered porch and into a warm, inviting foyer. The home features pot lights on every floor and an open-concept kitchen (renovated in 2020) complete with stainless steel appliances, a double sink, and a stylish backsplash. Washroom (2020). Upstairs, you'll find three spacious bedrooms, including a primary suite with a walk-in closet and a 4-piece ensuite bathroom. Move-in ready and beautifully maintained, this home is ideal for growing families or anyone looking to settle in a vibrant, family-friendly community. Located on a peaceful street, you're just a short walk to parks, a library, a community centre with a pool, and top-rated schools. Plus, enjoy easy access to plazas, public transit, GO Station, major banks, and more. Don't miss out on this fantastic opportunity to call Credit Valley home! (id:24801)
Century 21 Legacy Ltd.
56 Donald Fitch Crescent
Brampton, Ontario
This delightful freehold 3-Storey townhouse is bathed in natural sunlight and features a grand double-door Entrance. Boasting 3 spacious bedrooms ad 3 well-appointed bathrooms, it offers seamless flow of space. Enjoy the convenience of walk-out balconies on both the main floor and the master bedroom. A cozy fireplcae adds warmth and charm, while thousands of dollars in upgrades, including granite countertops in the kitchen, sleek Laminate flooring on the 3rd floor, and luxurious glass- door showers, elevate the home's appeal. Plus, the 9-foot ceilings on both the 2nd and 3rd floors create a sense of openness and grandeur. (id:24801)
Index Realty Brokerage Inc.
1674 Princelea Place
Mississauga, Ontario
Beautifully Renovated Home in a Prime Family-Oriented Neighbourhood! Welcome to this stunning, move-in-ready home situated on a private lot in one of the area's most peaceful and family-friendly communities. Perfect for families or professionals, this property blends modern upgrades with timeless design in a quiet, convenient location. The home has been completely renovated on both the main and upper floors, offering a fresh and contemporary living experience. The main floor showcases stylish pot lights throughout, smart switches for effortless lighting control, and no carpet making for easy maintenance and a sleek, clean look. The spacious living room is enhanced with built-in speakers, creating the perfect atmosphere for entertaining or relaxing. Step into the beautifully updated kitchen featuring matching quartz countertops, backsplash and waterfall island, delivering a seamless and elegant aesthetic. The kitchen flows effortlessly into the dining and living spaces, making it ideal for hosting family and friends. Upstairs, you'll find beautifully finished bedrooms with modern flooring and tasteful upgrades, offering comfort and style throughout the home. The unfinished basement provides endless potential. Create a home gym, theatre, additional living space, or custom suite tailored to your needs. Located in a quiet neighbourhood known for its great schools, safe streets, and welcoming vibe, this home is an excellent choice for families of all sizes. You'll also enjoy proximity to community centres, parks, trails, and recreational facilities, making it easy to stay active and connected. Conveniently close to world-class shopping, upscale restaurants, and premier entertainment venues, this location offers the perfect balance of lifestyle and luxury. This beautifully updated home checks all the boxes don't miss your chance to make it yours! (id:24801)
Exp Realty
584 Trudale Court
Oakville, Ontario
Gorgeous Family Home In Sought-After Bronte East. Eat-In Kitchen With Appliances & Breakfast Bar. Also On Main Is The Living Room, 3 Spacious Bedrooms & Spa-Like Bathroom. Finished Basement With Inviting Family Room, Recreation Room, 4th Bedroom & 3Pc Bath W/Heated Floor. Irrigation Sys., Interlock Patio & Professional Landscaping. Commuters Dream Within Mins To Go Train & Close To Hwys, Parks, Lake & South Oakville Place. Room To Build & Grow! (id:24801)
RE/MAX Real Estate Centre Inc.
907 Fourth Street
Mississauga, Ontario
Charming Family Home with Room to Grow in Desirable Lakeview, Mississauga! Welcome to your next chapter in the heart of Lakeview neighbourhood a peaceful and established community where tree-lined streets, family-friendly vibes, and walkable lakefront access come together to create the perfect place to call home. Nestled on an extra-large lot, this inviting 3+1 bedroom, 2 bathroom home offers incredible charm and flexibility for downsizers, families, first-time buyers or savvy investors. Whether you're looking to move right in, renovate and personalize, expand, or even build your dream home from the ground up this is the opportunity you've been waiting for! From the moment you arrive, you'll be greeted by a beautifully designed facade and a generous front yard that offers a warm welcome and wonderful curb appeal. The newer carport addition ensures your vehicle stays dry and protected , while the wheelchair-accessible front entrance with motorized lift (negotiable) can assist with wheelchairs, strollers or even bringing in heavy items and groceries!Step inside through a bright mudroom - a perfect spot to shake off the day. The main level features: three bedrooms, a 4-piece bathroom and a warm living and dining area. Whether you're sipping morning coffee while gazing out over the yard or enjoying cozy evenings in, this space makes everyday living easy. Head downstairs to the fully finished basement, which offers a spacious family room, a 4th bedroom or office, a 3-piece bathroom, ample storage and large laundry room. Step outside and take in the sprawling backyard, a private retreat surrounded by greenery. Whether you're hosting summer BBQs, relaxing under the stars on the patio, or dreaming of a future garden oasis, pool, or play area- the possibilities here are endless! Need extra space for your tools, bikes, or hobby gear? The large detached shed is ready to help. Everything's in place for comfortable- just bring your vision and make it yours! (id:24801)
Right At Home Realty
3530 Kingbird Court
Mississauga, Ontario
Stunning 4-Bedroom, 4-Bathroom Home Located In Highly Desired Neighourhood! Steps away from the Prestigious University of Toronto - Mississauga Campus. Bright & Spacious Sunken Room with Skylight .Ensuite Primebdrm with Walkin Closet.Custom Kitchen with Huge Center Island Elegantly Appointed With Granite, equip with Highend Ss Appl. Center Hall Plan Offers Traditional Layout With Dining, Living & Family Rooms With Massive Bonus Great Room Addition Boasting Hardwoods .Custom home bar in the basement w Sink.Backyard Oasis With Inground Pool, Large Patio & Western Exposure. Steps To Transit & Major Hwys, Close To Schools, Shopping, Restaurants, Trails. (id:24801)
Royal Elite Realty Inc.
463 Drummond Road
Oakville, Ontario
Nestled in the heart of one of Oakville's most coveted communities Morrison, this well-maintained 2+1 bedrooms bungalow sits on a mature, private property with a backyard oasis featuring a pool and deck, perfect for family living or entertaining. Surrounded by multi-million-dollar homes, this property offers a rare chance to build your dream residence. Architectural plans are already prepared for a stunning 3,500 sq.ft. above-grade home with an additional 1,600+ sq.ft. lower level, with flexibility for buyers to add their personal touches.The existing home is freshly painted and move-in ready, showcasing wainscoting, pot lights, hardwood floors, stainless steel appliances, and a cozy fireplace. This immaculate family residence enjoys an unbeatable location within walking distance to top-rated schools including EJ James, St. Vincent, New Central, Oakville Trafalgar Secondary, Linbrook, and St. Mildreds. Minutes from the lake, downtown Oakville, trails, parks, shopping, restaurants, transit, and the QEW, this quiet, family-friendly neighbourhood provides both convenience and prestige. Whether you're seeking a comfortable home to enjoy today or a prime lot to create a legacy estate, this property is a rare offering in South East Oakville. Available after Oct 1st. (id:24801)
RE/MAX Hallmark Alliance Realty
65 Whitburn Crescent
Toronto, Ontario
1 Bedroom Basement/Lower-Level Apt. Completely Renovated, Newly Laminated Floor Throughout, New Washroom, New Kitchen With Appliance. Open Concept. Generous Size Bedroom With Large Windows. Amenities: Walk To Ttc, Grocery Store, Bank, Schools, Newly Built Digital Hospital, Yorkdale Shopping Mall, York University, Hwy 401, Downsview Park. Quiet Professional Income Tenant Or Student Preferred (id:24801)
Homelife/champions Realty Inc.
41 Stedford Crescent
Brampton, Ontario
Welcome to this stunning detached home offering the perfect blend of comfort, function, and curb appealperfect for families and entertainers alike. Boasting 3 spacious bedrooms plus a versatile family room easily convertible to a 4th bedroom, this home is ideal for growing families or those needing extra space. Step inside to find 4 bathrooms, which include a luxurious primary ensuite with a glass-enclosed shower. The main living spaces are bright and inviting, with thoughtful finishes throughout. The modern kitchen features all stainless-steel appliances and a natural gas stove, with plenty of storage, perfect for serious home chefs.Downstairs, a fully finished basement adds even more living space, complete with a 3-piece bathroomideal for a guest suite, home office, or rec room. Complete with additional storage and cold storage room. Outside, you'll fall in love with the private landscaped backyard retreat featuring interlock stonework, a gazebo with exterior lighting, and a natural gas BBQ hookupmade for summer entertaining. Enjoy a lush, green lawn all season long thanks to the fully irrigated lawn, flower beds, and garden bed. Complete with a large shed to compliment this backyard oasis. The home includes a two-car garage and a generous driveway with parking for four more vehicles rare and perfect for hosting guests or multi-car families. Located in a family-friendly neighborhood, youre just minutes to schools, shopping, restaurants, parks, and everyday amenities. Mount Pleasant GO Station is nearby, offering a seamless commute to the city. Public transit is easily accessible, and you're close to major highways for quick travel in any direction. Don't miss your chance to own this well-appointed home with exceptional outdoor features and flexible living spaces! (id:24801)
Right At Home Realty
Basement - 6057 Leeside Crescent
Mississauga, Ontario
Beautifully renovated and furnished basement apartment with a separate entrance, situated in the highly sought-after John Fraser and St. Aloysius Gonzaga Secondary School district. This spacious unit features two generously sized bedrooms, a modern full bathroom with heated towel rack and premium shower head, an open-concept kitchen with SS appliances. The inviting living room is combined with the kitchen. Enjoy the convenience of your own in-suite laundry and one parking space on the driveway. Conveniently located near shopping centers, grocery stores, parks, close to Elementary & Middle schools, and public transit, with easy access to Highways403 and 401 and close to all essential amenities. Tenants pay 30% of the utility, Internet is included. (id:24801)
Royal LePage Real Estate Services Ltd.
38 Lorene Drive
Toronto, Ontario
An unparalleled blend of luxury & design in one of Etobicoke's most desirable, family-friendly neighbourhoods. Built in 2019 by award winning Kingsway Custom Homes and designed by highly sought after Justine Soler this residence exhibits quality & taste from the moment you step through the door. Large windows throughout fill the home with plenty of natural light. The custom Cameo kitchen is an entertainer's dream featuring a six burner gas range with custom deigned hood, integrated Jenn-Air and Miele appliances, servery with both beverage and wine fridges & walk-in pantry. The kitchen is elegantly combined with family room warmed by a gas fireplace, a bright breakfast nook and walkout to the backyard. Upstairs, the principal bedroom features vaulted ceiling, a walk-through closet to a spa-like ensuite featuring a deep soaker tub, walk-in shower, water closet, dual vanities, and heated floors. Additional bedrooms share a Jack & Jill or have a dedicated ensuite and custom closet built-ins. Second floor laundry for added convenience. The versatile basement expands the living area, providing a flexible and comfortable family sanctuary with three piece bathroom, kitchen and second laundry. Two separate rooms perfect for nanny suite, home gym or office. Located within the highly coveted Wedgewood School District. Close to parks, shops, and plenty of amenities. Easy access to downtown via transit or highway. A very special home from top to bottom. (id:24801)
RE/MAX Professionals Inc.
4 Martindale Crescent
Brampton, Ontario
Welcome to this amazing gem in Brampton West! This 4 bedroom, 2 bathroom backsplit featurestons of natural light through the many windows, the walk out balcony, and the sunroom. Thebeautifully renovated kitchen has all stainless steel appliances, and a large eat-in island.The living and dining room feature hardwood floors and the walk out to the balcony that islarge enough to fit a patio set! The upper level features 3 sizeable bedrooms with a fullyrenovated 3 piece bathroom. The main level features a large family room with a wood burningfireplace to keep warm during those cold winter nights. This level also offers a fourth bedroomwith a full 3 piece bathroom. The family room walks out to a large, tiled sunroom with manywindows to soak up the sun in the summer time! There is access to the single car garage frominside the home, and a large laundry with tons of storage space. The basement is easilyconverted to an in-law suite or basement apartment that will boost your investment and rentalincome. It's already stocked with a full kitchen and dining room area, and a rec room that canbe converted to a bedroom and bathroom. The basement rec room boasts a charming wet bar for allyour entertaining needs when you have family and friends over for the holidays! The roof andrenovations were recently completed in 2024. This property is conveniently located by publictransit, schools, parks and restaurants, and grocery stores. You don't want to miss thisamazing opportunity! (id:24801)
RE/MAX Experts
1368 Bunsden Avenue
Mississauga, Ontario
Location! Location! Location! Welcome 1368 Bunsden Ave located in of the most sought after pockets of Mississauga Golf and Country Club Community. Quiet and child friendly Cul-de-Sac. Over 4000 sqft of living space on a fictional layout. great curb appeal. Large deck and a pool size private backyard with cedar hedge . Washer and dryer on second floor as well as the basement. , Renovated Main floor, flooring, kitchen and fireplace (2014), Bathrooms 2016, 2nd floor laminate, 1st and 2nd floor paint (2025). Interlocking and garage epoxy flooring (2025). Roof (2015). Minutes drive to QEW, U of T, Schools, Shopping Centres, Hospitals, Lake and Port Credit. C/W Central VAC and sprinkler irrigation system large size deck. Pool size backyard (id:24801)
Kingsway Real Estate
7 Eastview Gate
Brampton, Ontario
Welcome to this exquisitely upgraded, move-in-ready 3+1 Bed & 3.5 Bath Detached Home in the prestigious Bram East Community of Brampton. Offering a blend of spacious living and modern elegance, this home is ideal for families seeking both comfort & Convenience. The sun-drenched Kitchen features pristine quartz countertops and a Sleek backsplash, complemented by a charming breakfast area. The open-concept living area is perfect for entertaining, with upgraded lighting, hardwood floors throughout the main and second levels, and an elegant oak staircase with iron pickets. Upstairs, the master bedroom boasts an ensuite bathroom, also recently renovated (2023), ensuring modern luxury. Two other generously sized bedrooms, along with a fully renovated second bathroom (2023), providing privacy & comfort for the entire family. Additional upgrades include new windows (2023), contemporary Zebra blinds (2023), and pot lights throughout the main floor and upper hallway. The extended driveway provides ample of parking space, while the convenience of main-floor laundry makes daily living a breeze. Step outside to enjoy a spacious backyard, ideal for outdoor entertaining or relaxing in your own private oasis. Perfectly located just Steps from public transit, places of worship, and others quick access to major highways including Hwy 427, 407 and 401, as well as easy connections to Bramalea and Malton GO stations. Everyday conveniences are within reach, with Smart Centers Brampton East, Gore Meadows Plaza, places of worship, and major retailers just minutes away. Families will appreciate the proximity to top rated schools, beautiful parks, Gore meadows community center. This home is a prefect combination of convenience & family friendly living. (id:24801)
Homelife/miracle Realty Ltd
4991 Middlesex Gate
Mississauga, Ontario
Bright & Spacious Corner Townhouse in a very convenient location. Walking Distance to PopularMississauga Retail Hub & Schools, 5 Mins Drive to Erin Mills Mall, Credit Valley Hospital, &Highway. Beautifully Upgraded Kitchen and Washrooms. California Shutters, Gas Stove, Food WasteDisposer. Laundry on Main Level. Lots of Upgrades throughout. 2 Extra Bedrooms and Rec room in theBasement. 2 Parking in Garage & 2 Parking on Interlocking driveway. Great For a growing Family! (id:24801)
Bonnatera Realty
2212 Urwin Crescent
Oakville, Ontario
Welcome To 2212 Urwin Crescent, Nestled In The Prestigious Bronte Village Of Southwest Oakville, Just A Short Walk From The Lake. Immerse Yourself In One Of Oakville's Most Exquisite Backyards, Featuring A Covered Outdoor Living Space Complete With A Fireplace And An Outdoor Bathroom. This Remarkable Residence Boasts Over 3,000 Square Feet Of Executive Living Space, Including Four Plus One Bedrooms And Six Luxurious Bathrooms, Designed For An Open-concept Lifestyle On The Main Floor. The Brand-new Custom Kitchen Offers Seamless Access To The Outdoor Dining Area, Showcasing Stunning Views Of The Pristine Swimming Pool And Meticulously Crafted Landscaping. Indulge In The Rewards Of Your Hard Work Within This Extraordinary Masterpiece, Where Every Detail Reflects Sophistication And Luxury. Experience Unparalleled Living In A Setting That Truly Redefines Opulence (id:24801)
RE/MAX Escarpment Realty Inc.
1745 Bridewell Court
Mississauga, Ontario
Luxurious family home situated in prestigious Bride Path Estates. Private lot backing onto the Credit River and located on quiet cul-de-sac. This residence is in pristine condition and has little wear and tear over the past 10 years. Property is close to schools, parks, shopping, highways and public transit. (id:24801)
Royal LePage West Realty Group Ltd.
3798 Swiftdale Drive
Mississauga, Ontario
Elegant Living in the Sought-After Churchill Meadows Community! This beautifully maintained home offers formal living, family and dining rooms perfect for both everyday living and entertaining. Enjoy 4+2 spacious bedrooms and 4 bathrooms, with kitchen and bathrooms featuring Quartz countertops. The main and 2nd floors are finished with hardwood, while the large family room with a gas fireplace invites relaxation. Lead to a private, landscaped, and fully fenced yard, your own outdoor retreat. The finished lower level offers a versatile great room, a large office, and a bedroom, a 3-piece bathroom, for multi-generational living or working from home. Enjoy quick access to Highways 403, 401, QEW, GO Transit, MiWay, major shopping centers, hospitals, and places of worship. (id:24801)
Royal LePage Real Estate Services Ltd.
1412 Carmen Drive
Mississauga, Ontario
*LOCATION- Muskoka Like Secluded Property on a 80ft x 160ft Lot, surrounded by Mature trees & Perennial gardens, **LOCATION- Child Safe Private Road, ***LOCATION-In the Heart of Mineola, minutes to QEW, 427,401 ,Toronto. This meticulously maintained home offers over 4,000 Sq Ft of Living Space. Includes 4+2 bedrooms, Updated Eat-in kitchen with Granite Counter Tops ,Italian Porcelain Floors, Built-in Appliances with a walkout to Paradise. Entertaining is not a problem with a spacious Living ,Dining and Family Room, complimented with Brazilian Hardwood Floors and Fireplaces. The main floor also offers an Office with Brazilian Hardwood and built-in Book Shelves, plus a separate Laundry/Mud Room. The basement offers additional entertaining space with another huge Family Rm complete with Wet bar, Wood Burning Fireplace and Separate bath. (id:24801)
Right At Home Realty
115 Beaveridge Avenue W
Oakville, Ontario
Welcome to this stunning 4 bedroom home located in one of Oakville's most desirable neighborhoods. Featuring 9 ft ceilings on both the main and second floor, this home offers a bright and spacious layout ideal for modern family living. Enjoy a beautifully upgraded kitchen with built-in appliances and sleek finishes, along with premium hardwood flooring throughout. California shutters adorn every window on the main and second floors, adding both style and privacy. The fully finished basement offers 2 additional bedrooms, a full bathroom, and versatile living space perfect for guests, in-laws, or a home office. A true blend of luxury, comfort, and functionality this is one you don't want to miss! (id:24801)
Homelife/response Realty Inc.
21 Black Creek Boulevard
Toronto, Ontario
Rent your dream home in this detached bungalow, perfectly nestled against the serene backdrop of Smythe Park. Enjoy the best of convenience and lifestyle with shopping, top-rated schools, and TTC just steps away. Features a detached garage with remote control for effortless parking and storage. Clean, dry basement ready for your personal touch perfect for extra living space or storage. Backing onto Smythe Park, enjoy peaceful green views and outdoor recreation right at your doorstep.Golf enthusiasts will love the proximity to the prestigious Lambton Golf & Country Club, while easy access to Highways 401 and 400 ensures seamless commuting. Plus, you're just a bus ride away from Humber Memorial Hospital. Don't miss this rare opportunity to rent a well-maintained bungalow in a sought-after neighborhood, blending urban convenience with tranquil surroundings. Stay cool in the summer with a brand-new A/C heat pump (min. temp 26C). Schedule your viewing today! (id:24801)
T.o. Condos Realty Inc.
1 Dartnell Place
Brampton, Ontario
WELCOME TO 1 DARTNELL PLACE Premium Corner 65 x 110 Ft Lot In Desirable Southgate Area of Brampton Close to GO STATION. Functional Layout Full of Natural Light...Main Floor Features Extra Spacious Living Room Overlooks to Front Yard Through Large Picture Window...Dining Room. Large Kitchen. Backyard with Large Deck Perfect for Summer BBQs with Family. Double Car Garage with huge Driveway...The Location is Unbeatable Close to Schools, Hwy 407/410, Public Transit, Parks, Grocery and Much More...Property being sold in as is condition (id:24801)
RE/MAX Gold Realty Inc.
28 Hilltop Drive
Caledon, Ontario
Welcome to your dream family home, nestled in the heart of Caledon East! This spacious, meticulously cared-for 4-bedroom property offers an idyllic blend of comfort, convenience, and natural beauty, making it the perfect place for your family to grow and create lasting memories. Situated on a quiet, family-friendly street, this home is a true sanctuary that backs onto picturesque conservation lands and is just a short walk from local schools, scenic trails, and shops. With so much to offer, this property truly ticks all the boxes for modern family living. As you step inside, youll be greeted by a bright living space that has been thoughtfully designed to accommodate the needs of a growing family. The main floor offers a seamless flow between rooms, creating an inviting atmosphere where you can enjoy quality time together, whether it's for family meals, relaxing, or entertaining guests.The living and dining areas are generously sized and provide ample space for gatherings, large or small. The natural light flooding through the windows enhances the openness of the space, making the home feel even larger. The neutral colour palette throughout the main floor gives the home a modern yet warm feel, making it easy to add your personal touch with furniture and decor. Caledon East is a charming, tight-knit community known for its peaceful atmosphere, large lots, and abundance of green space. This property is located on a quiet, low-traffic street, ideal for families with children. The serenity of the area provides a safe and tranquil environment, while still being close to all the amenities you could need. Schools, local shops, and beautiful walking trails are all within walking distance, making it incredibly convenient for everyday life. Whether you're taking a leisurely stroll to the nearby park or running errands in the town center, everything is just minutes away. (id:24801)
RE/MAX Experts



