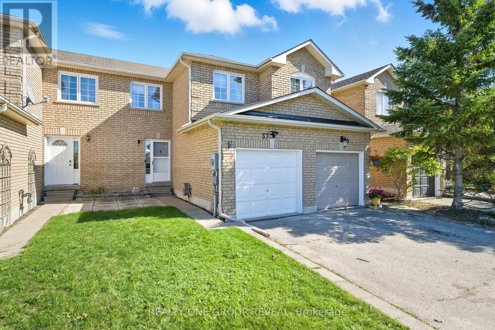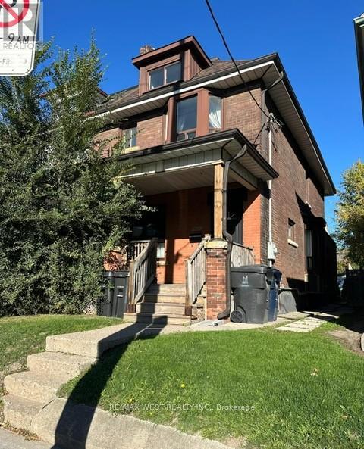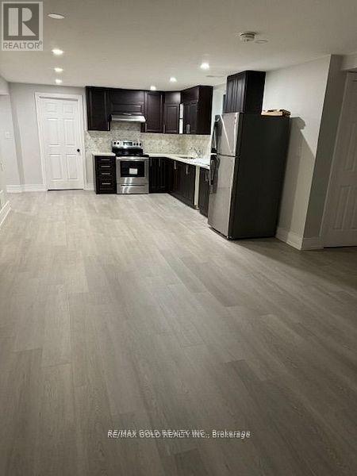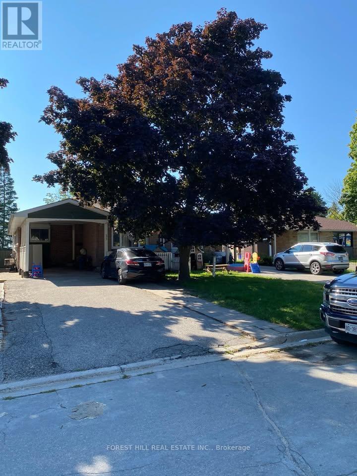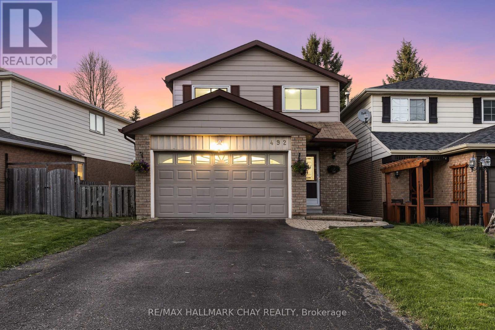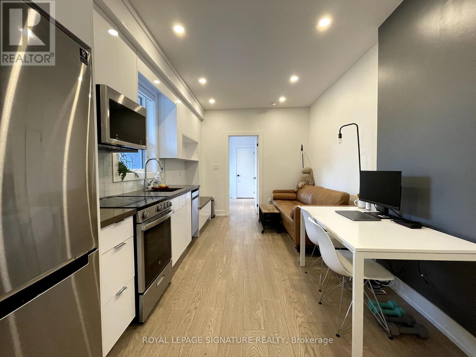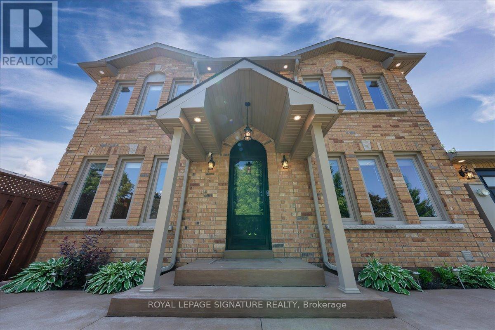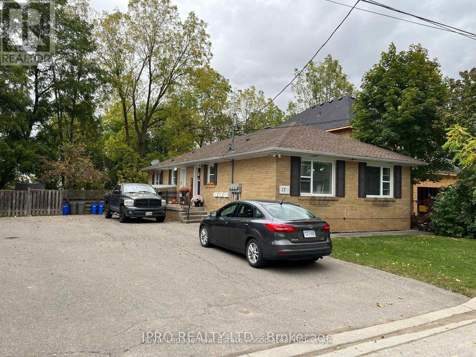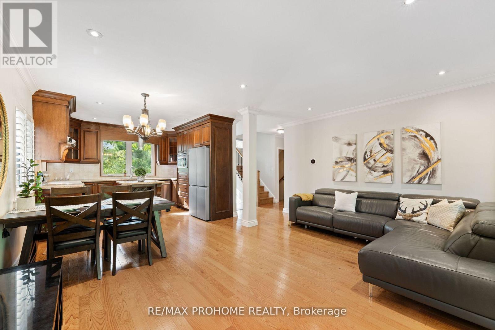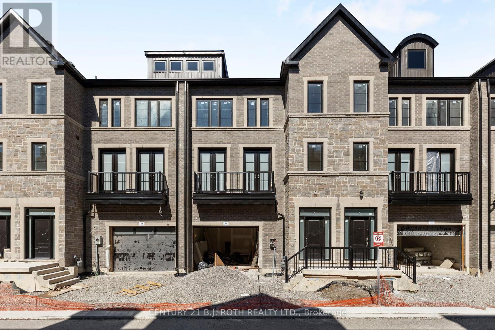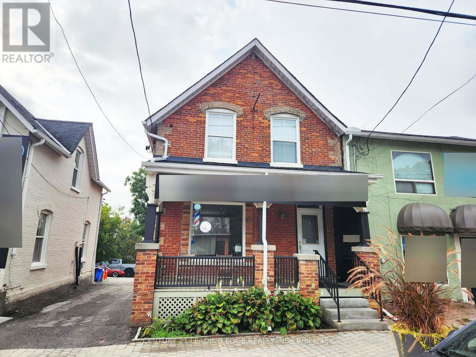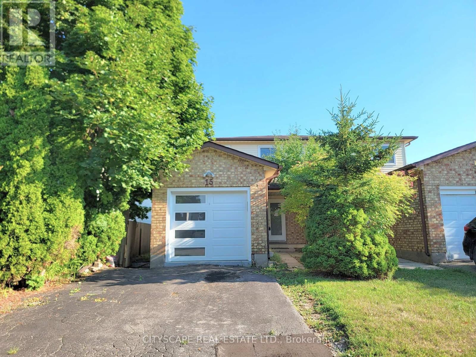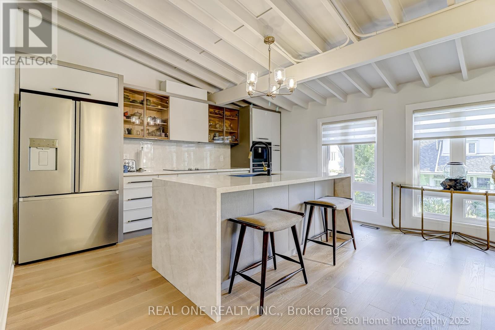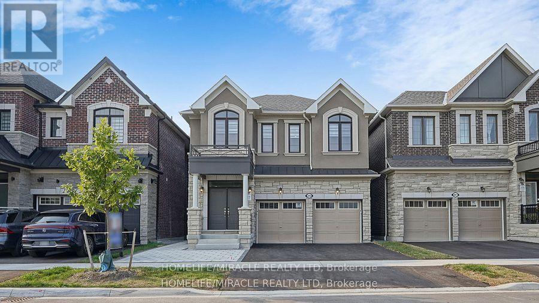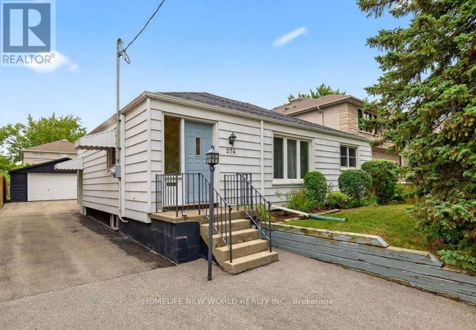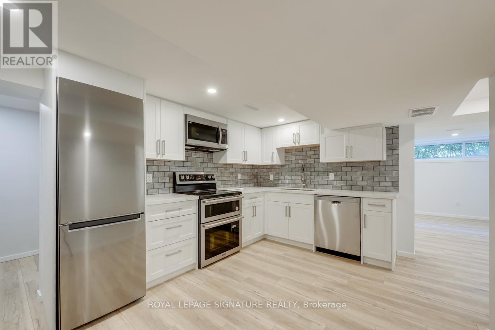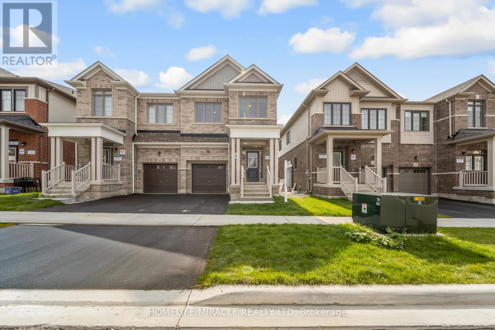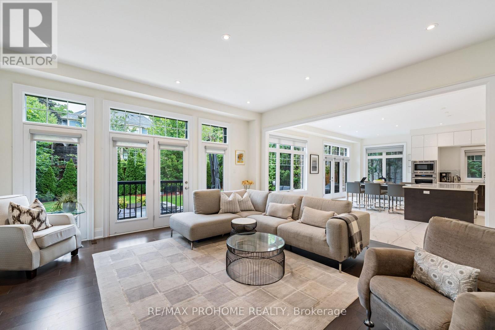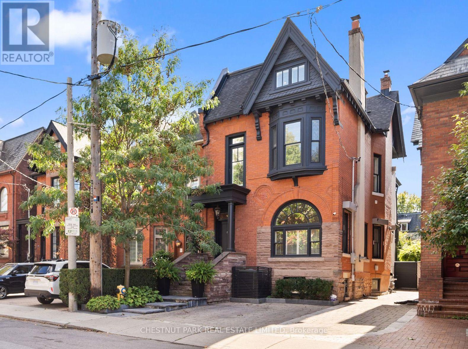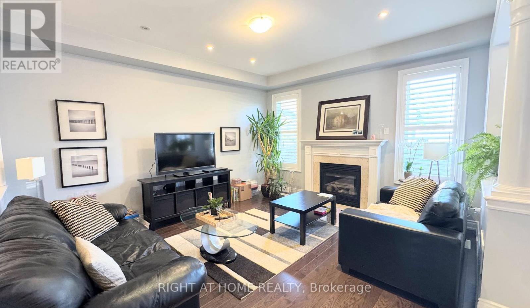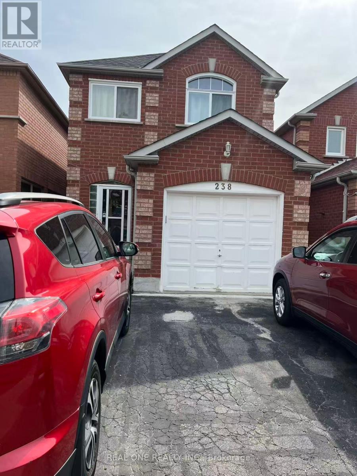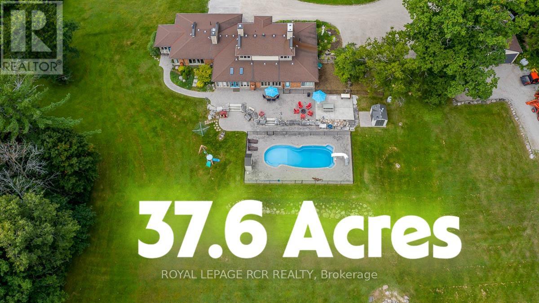37 Mainprize Crescent
East Gwillimbury, Ontario
Welcome to this charming 3-bedroom, 2-bathroom Freehold Townhouse in the heart of Mount Albert; an ideal opportunity to enter the real estate market and start building memories. Thoughtfully designed with family living in mind, this home combines comfort, convenience, and community. Step inside and enjoy a bright, open-concept main floor, where a Kitchen pass-through connects seamlessly to the Dining and Living room, keeping everyone engaged. The Kitchen features a double stainless steel sink and plenty of storage, while the walk-out leads to a deep, fully fenced backyard complete with a Garden Shed and gated access to open green space. Its the perfect spot to sip your morning coffee, watch the sunrise, or let the kids play.Upstairs youll find three spacious Bedrooms, while the finished Basement provides even more living space ideal for a family room, home office, or play area. Practical updates include a Furnace (approximately 2017), Gas forced air heating with A/C, and an electrical breaker panel. Plus, with no sidewalk to clear, parking is a breeze thanks to the single-car garage and two-car driveway. Location is everything, and this home delivers: Across the street from one of Mount Alberts premier parks. Walking distance to the community centre, pickleball courts, splash pad, and downtown amenities. A welcoming family-friendly neighbourhood that balances small-town charm with easy access to modern conveniences. Built in 1997 and lovingly maintained, this move-in ready two-storey townhouse is the perfect place to call home. Dont miss this fantastic opportunity to own a family-friendly home in one of East Gwillimburys most sought-after communities! (id:24801)
Realty One Group Reveal
Lower - 563 Ossington Avenue
Toronto, Ontario
Great Location!Ossington Just North Of College; Spacious Lower Level 2 Bedroom Apartment With Large Family Room & Kitchen Area; Few Mins To Ossington Subway Station, College St, Little Italy And Steps Away From Harbord St, Easy Access To Uoft And Downtown Business District. Walk To Trendy Shops And Restaurants. Additional $150 Per Month For Utilities. (id:24801)
RE/MAX West Realty Inc.
2 Tweedsmuir Court
Brampton, Ontario
Very clean and spacious two-bedroom legal basement apartment featuring a private separate entrance and in-suite laundry. This bright unit offers large bedrooms, a huge living room, and no carpet throughout. Conveniently located in a quiet neighborhood, close to schools, parks, transit, and all amenities perfect for small families or professionals seeking comfort and privacy. (id:24801)
RE/MAX Gold Realty Inc.
35 Daphne Crescent
Barrie, Ontario
Welcome to 35 Daphne Cres! This well-maintained duplex offers excellent potential for investors or multi-generational living. The upper level features three bedrooms, a full bathroom, a spacious kitchen with dining and living areas, and a carport with parking for two vehicles. The lower level includes two bedrooms, a kitchen, living room, shared laundry facilities, and a bright walk-out basement with both back and side entrances for added convenience. Located just minutes from schools, shopping, public transit, and Highway 400, this property combines functionality with accessibility, a great opportunity for homeowners and investors alike. (id:24801)
Forest Hill Real Estate Inc.
492 Britannia Avenue
Bradford West Gwillimbury, Ontario
Charming Detached 4-Bed Family Home with Private Backyard and Walk-Out Apartment!** Welcome to your dream home! This stunning detached 4-bedroom residence offers the perfect blend of comfort and versatility, ideal for families or savvy investors. Step inside to discover a bright, airy living space, featuring a well appointed layout that seamlessly connects the living room, dining area, and modern custom renovated kitchen complete with stainless steel appliances and ample storage. Retreat to your spacious master suite with ensuite bath and walk in closet, complemented by three additional generously-sized bedrooms, perfect for kids, guests, or a home office. Rounding out this level is the main 4pc washroom with spectacular skylight - flooding in natural light to the entire room - very unique! But the true gem of this property is the private backyard oasis, oversized walkout deck from the kitchen, perfect for entertaining and enjoying summer barbecues. The walk-out 1-bedroom apartment provides an excellent opportunity for rental income, in-law suite, or guest accommodation, complete with its own kitchen, 3pc bathroom, spacious living room and separate entrance. Additional highlights include a two-car garage, brand new hardwood flooring, and a prime location close to parks, schools, commuter routes and shopping. Don't miss out on this rare opportunity schedule your private tour today and experience the perfect blend of family living and investment potential! * Walkable to Go Station, (Future) Bradford Bi-Pass, Lions Park & Splash Pad, Groceries Renos in Last 5 Years - Custom Kitchen, Hardwood Flooring, Carpet Runner, Bathroom updates, Deck, Garage Drywall, Main & Upper painted, Furnace and Air Conditioner ** This is a linked property.** (id:24801)
RE/MAX Hallmark Chay Realty
70 Pine Crescent N
Toronto, Ontario
Rarely Offered - Glen Stewart Flat-Table Ravine Lot on Multi-Million Dollar, Red Brick road! True Beaches Living Awaits You in this Family Friendly Neighbourhood w/Mature Trees and Lush Gardens. Located in Sought After Williamson/Balmy Beach/Malvern School Zone, along w/French Immersion. This Classic Detached, 3+1 Home Nestled High On Pine Crescent's Cobblestone, Canopied tree-lined Street. Includes a Private Drive on Deep 148' Lot. The Large Rear Yard is Flat, unique for the neighbourhood (= pool potential). Inside the Home, Natural Light Pours In Numerous Oversized Pella Windows onto the Gleaming Restored Hardwood Floors. The Spacious Living Room showcases a Bay Window + Original Woodburning Fireplace, leading into a Separate Formal Dining Room. Imagine cooking in the newly refurbished kitchen, using top-of-the-line S/S appliances, gleaming granite countertops, overlooking the ravine through large picture window. Ready to Relax? Head To The Sunken Family Room w/ skylight which overlooks the Large Deck & Breathtaking Fully Fenced Yard with deluxe Weber BBQ (incl). Upper Level has 3 Generous Sized Bedrooms, Two Overlook scenic Pine Cres and the Primary Bedroom Overlooks Ravine Treetops w/ Private Walkout Balcony. Laundry & 4th Bedroom/Office w/ Ensuite in Lower Level. Newly Finished Pine Floor Attic Area with Drop-down Stairs - Bonus Area. Another Bonus = Plentiful Street Parking on Pine Crescent...Rare for the Beaches! (id:24801)
Central Home Realty Inc.
Back - 17 Claremont Street
Toronto, Ontario
Experience urban living at its finest at 17 Claremont St! Situated in the heart of Torontos vibrant Trinity-Bellwoods neighborhood, this fully renovated 1-bedroom,1-bathroom main level unit offers both style and convenience. Step outside to explore trendy shops, lush parks, and some of the citys best restaurants, all while enjoying easy access to public transit. This unit perfectly blends neighborhood charm with the excitement of downtown life. Make it yours and immerse yourself in the best that the city has to offer! (id:24801)
Royal LePage Signature Realty
1245 Huron Court
Innisfil, Ontario
Get Ready To Fall In Love With 1245 Huron Court! A Rarely Offered, Beautifully Upgraded 3-Bedroom, 3-Bathroom Corner Townhome In The Heart Of Alcona, One Of Innisfil's Most Vibrant And Fast-Growing Communities! Set On An Oversized Lot With A Double Car Garage, Double Driveway, And A Spacious Backyard, This Home Effortlessly Blends Style, Space, And Function. Inside, Discover A Modern Kitchen And Bathrooms, Sleek Pot Lights Throughout, Updated Copper Electrical (100 Amp), And Refreshed Plumbing. The Mudroom Offers Direct Garage Access With Wall Heating For Comfort, While The Homes Gas Hookups For The Stove, Dryer, And BBQ, Plus A Central Vacuum And Whole-Home Humidifier, Add Everyday Convenience. The Fully Finished Basement Extends Your Living Space With A Stylish Full Bathroom, Glass Shower, Generous Rec Area, And Ample Storage. Exterior Updates Include New Asphalt Shingles, Windows, Doors, Soffits, Eaves, Downspouts, Concrete Work, Oversized Garage Door, Extra-Large Gazebo, And Garden Shed Perfect For Outdoor Living. Ideally Located Minutes From Innisfil Beach Park, The Local Recreation Complex, Big Cedar Golf Club, Walmart, Costco, Hwy 400, And Barrie South GO Station, This Move-In-Ready Home Truly Checks Every Box. A Must-See Gem Offering The Lifestyle You've Been Waiting For! (id:24801)
Royal LePage Signature Realty
17 Academy Road
Halton Hills, Ontario
Prime Investment & Multi-Generational Living: Legal Triplex Opportunity. What an opportunity! A truly rare find-a meticulously maintained and Legal Triplex designed built from the ground up for superior efficiency functionality. This property presents the perfect solution for a savvy investor seeking immediate, stable cash flow, or a multi-generational family looking for a quality, co-living arrangement with complete privacy. Legal & Purpose-Built: Built as a Triplex, all details are well-planned & designed, ensuring compliance & long-term value. Triple-Net Savings: All three units are separately metered for hydro, gas, & water, with their own high-efficiency furnace, A/C unit, and hot water heater. This significantly reduces owner operating costs & maximizes profitability. Stable Income: Fully tenanted with AAA tenants, providing immediate, reliable income from day one. Unit Mix: Excellent configuration with two spacious 2-bedroom units on the upper level & one private 1-bedroom unit on the lower level. Low Maintenance: A very well-maintained building with regular service & maintenance completed. Includes security cameras & annual fire system inspections (pull stations in each unit) for peace of mind. Privacy & Independence: Each unit offers a separate entrance & is self-sufficient with its own utilities, allowing family members to live independently while remaining under one roof. Storage Solutions: Three private storage lockers (one for each unit) ensure personal space & decluttering. High-Quality Living: Situated on a quiet street with the added bonus of backing onto a trail & ravine, offering a peaceful, natural setting for all residents. The building comes fully equipped with 3 fridges, 3 stoves, 3 dishwashers, 2 built-in microwaves, coin-operated washer and dryer, & window coverings. This property is the absolute definition of a turn-key investment or the ideal long-term asset for a family seeking the benefits of co-habitation. (id:24801)
Ipro Realty Ltd.
39 Addison Crescent
Toronto, Ontario
Prestigious Banbury! Cozy yet elegant 1.5-storey family home on beautiful huge pie-shaped corner lot, surrounded by multi-million-dollar new builds. Fully renovated, turn-key interior with hardwood floors, crown moulding, smooth ceilings & California shutters. Gourmet kitchen w/ quartz counters, backsplash, custom cabinetry & S/S appliances. Open-concept living/dining w/ walkout to large deck & private fenced yard. Main floor bedroom & 3-pc bath. 3 skylight bedrooms upstairs w/ abundant natural light. Finished basement perfect for rec room, office or gym. Detached garage + garden shed. Steps to scenic parks, trails, and top-rated schools, this home offers the perfect balance of tranquility and convenience, just minutes to the Shops at Don Mills, restaurants, and everyday amenities. (id:24801)
RE/MAX Prohome Realty
11 - 260 Eagle Street
Newmarket, Ontario
Welcome to 260 Eagle Street, where modern luxury meets convenience in the heart of Newmarket. With multiple stunning townhomes available for occupancy on April 15th, these homes offer 3 spacious bedrooms, 4 beautifully finished bathrooms, and a third-floor laundry room for added practicality. The oversized garage provides ample space for parking and storage. The photos in this listing showcase a finished unit, highlighting the premium finishes throughout, including high-end flooring, stylish kitchen designs, and luxurious bathroom details. Each home is equipped with a 200-amp electrical panel to support modern living needs. Located just minutes from shops, restaurants, parks, and public transit, these townhomes offer the perfect balance of urban accessibility and suburban tranquility. (id:24801)
Century 21 B.j. Roth Realty Ltd.
6391 Main Street
Whitchurch-Stouffville, Ontario
Commercial building on Main St. Stouffville with 2nd floor 1 bedroom + den apartment with separate hydro & entrance. Parking behind building on 265 foot lot. 2nd Flr Apt: Updated flooring, kitchen with fridge, stove, washer, dryer & dishwasher, 3Pc Bath, Gutted to outside walls (2008), wiring, plumb, insulation (spray foam in upper lev/roof), furnace/Ac, shingles, soffits & eavetroughs. 2nd Floor tenanted to AAA Tenant. 1st Floor commercial lease goes to Dec 31, 2025. Commercial vacant possession probable on January 1, 2026. Great investment opportunity or run your business 1st floor & collect 2nd floor apartment rent. Possible 2nd mortgage VTB to qualified Buyer. (id:24801)
Century 21 Leading Edge Realty Inc.
79 Gardiner Drive
Bradford West Gwillimbury, Ontario
Stunning and spacious bungalow offering elegant living with exceptional functionality! This beautifully maintained home features 2+1 bedrooms, a dedicated office, and rich hardwood floors on the main level, creating a warm and welcoming atmosphere. The formal dining room is a true showpiece, adorned with decorative columns and detailed crown moulding that elevate the space with timeless sophistication perfect for hosting family dinners or formal gatherings. Enjoy the ease of open-concept living in the heart of the home, where the kitchen, eat-in area, and family room flow seamlessly together. The kitchen offers generous cabinetry and workspace, while the cozy fireplace in the family room invites you to unwind in comfort and style.The principal bedroom is a serene retreat, complete with a private ensuite for added privacy. A second spacious bedroom, a hallway bathroom, and a large walk-in pantry provide thoughtful convenience and ample storage for busy households. Downstairs, the fully renovated walk- out basement impresses with in-law suite potential and excellent additional spaces. It features a stylish wet bar, two large recreation areas ideal for media room, games room or fitness area. An additional bedroom, a bathroom, a gas fireplace, and an oversized laundry room add to the endless possibilities of this bright spacious lower level. Step outside to a maintenance-free backyard oasis, perfect for relaxing or indulging your green thumb. Enjoy comfort and shade under the remote-controlled awning, making this outdoor space ideal for all of those special gatherings with family and friends. Located in a quiet, desirable neighbourhood, this home offers the perfect blend of style, space, and practicality ideal for families, professionals, or multi-generational living.A true gem! Move in-ready and not to be missed! (id:24801)
RE/MAX All-Stars Realty Inc.
15 Hartsfield Drive
Clarington, Ontario
Welcome to 15 Hartsfield Dr in desirable Courtice! This charming 3-bedroom, 2-bathroom home offers a bright and functional layout with plenty of space for the whole family. The main floor features a welcoming foyer with a double mirror sliding closet, a spacious open-concept living and dining area with pot lights, and a walkout to the backyard perfect for entertaining or relaxing outdoors. The kitchen boasts stainless steel appliances, ample counter space, and a combined eat-in breakfast area, making it the true heart of the home. Upstairs, the generous primary bedroom features a large 4-door mirror sliding closet and plenty of natural light. Two additional bedrooms, each with their own mirrored closets and windows, share a 4-piece bathroom, creating an ideal setup for families. The finished basement extends the living space with a versatile recreation room that can be used as a gym, office, guest bedroom, or playroom, complete with a window and closet. A convenient 2-piece bathroom and laundry area complete the lower level. Located in a family-friendly neighborhood close to schools, parks, shopping, and transit, this home combines comfort and convenience in a sought-after Courtice community. Whether you're a first-time buyer, growing family, or investor, this property is a fantastic opportunity! (id:24801)
Cityscape Real Estate Ltd.
10 North Hills Terrace
Toronto, Ontario
TRIP A Location! Stunning Home (4 Bedrooms w/2 Ensuites on Main Floor) in Prime Banbury Don Mills Area, Premium lot on a quiet, tree-lined street in one of Toronto's most sought-after neighborhoods. This recently renovated home has been upgraded from top to bottom with high-end finishes and exceptional attention to detail. Kitchen cabinets with hardwood drawer and built-in Appliances, & Poshlin countertops & backsplash, w/a stunning waterfall island, etc. Legal Basement Apartment (2 Bedrooms w/Kitchen & washroom) w/Separate Entrance for potential Rental Income. Step to Don Mills Paths & Ravine System-ideal for Walking, Cycling. Minutes to Sunnybrook Hospital, LRT, TTC, DVP & Highway 404/401. Close to top-rated schools and the Shops at Don Mills-enjoy boutique shopping, fine dining, and VIP cinemas. (id:24801)
Real One Realty Inc.
2849 Foxden Square
Pickering, Ontario
Escape to serenity in this stunning detached home nestled in the desirable new community of Pickering. Backing onto a tranquil ravine, this property offers a rare blend of natural beauty and suburban charm, perfect for those seeking peace without sacrificing convenience. Step inside to discover a spacious, light-filled interior featuring 4 generously sized bedrooms located upstairs ideal for growing families or multi-generational living. The open-concept layout flows effortlessly, creating a warm and inviting atmosphere for everyday comfort and entertaining. Wake up to breathtaking ravine views and enjoy the calming sounds of nature from the comfort of your own home. Whether you're sipping morning coffee on the patio or hosting weekend gatherings, the lush backdrop adds a sense of retreat to every moment. Located just minutes from Hwy 7 and Brock GO Station, this home offers seamless access to transit, shopping, schools, and parks. Don't miss this rare opportunity to own a piece of paradise in one of Pickering's most promising new neighbourhoods. (id:24801)
Homelife/miracle Realty Ltd
274 Elmwood Avenue
Toronto, Ontario
A rare opportunity in the heart of sought after Willowdale East. The Main Floor of this solid detached home for rent. Perfectly positioned among tree-lined streets and Surrounded by custom homes, walking distance to top-ranked schools: Hollywood Public School, Bayview Middle School, Earl Haig Secondary, transit, parks, and Bayview Village, Easy access to HWY 401 & 404/ DVP. Tenants need to share 2/3 of all utilities. (id:24801)
Homelife New World Realty Inc.
Lower - 37 Archerhill Drive
Toronto, Ontario
Welcome to this fully renovated two bedroom unit featuring a modern and stylish design in a wonderful location. The open-concept layout maximizes space, with a spacious living area that flows into a contemporary kitchen equipped with stainless steel appliances and ample storage. Two large bedrooms both featuring double closets while a newly renovated bathroom provides updated fixtures and a glass enclosed shower. Additional features include a private entrance, convenient in-unit laundry and one car parking. (id:24801)
Royal LePage Signature Realty
64 Phoenix Boulevard
Barrie, Ontario
Welcome to 64 Phoenix Blvd, a beautifully upgraded and thoughtfully designed home in one of Barrie's most desirable neighborhoods. This bright and spacious home boasts luxury style living, offers modern elegance and functionality, perfect for families seeking comfort and style. From the moment you step inside, you'll be captivated by the open-concept layout, 9ft ceilings on main floor, abundant natural light, and high-end finishes. Tastefully upgraded throughout, this home features stunning hardwood floors, smooth ceiling, and a chefs kitchen with extended cabinetry, quartz countertops, and stainless steel appliances. Upstairs, you'll find four generously sized bedrooms, including a serene primary suite with walk-in closet and a ensuite. All washrooms have modern touch and quartz countertops. The basement can be converted to add versatility perfect for extended family or rental income. Prime location with quick access to Hwy 400, Barrie South Go, Shopping Malls, Park, Schools and close to all other amenities. (id:24801)
Homelife/miracle Realty Ltd
17 Alma Walker Way
Markham, Ontario
Welcome to this spectacular custom-built residence tucked away on a quiet, exclusive cul-de-sac in historic Markham Village. Offering over 4,345 sq ft above ground plus a professionally finished lower level, this home combines timeless curb appeal with a minimalist, contemporary design and premium finishes throughout. Step through the elegant double doors into a soaring foyer and experience the 10-ft ceilings on the main floor, rich hardwood floors, and an impressive open-riser staircase with custom iron railings that enhances the homes airy feel. The main level showcases a formal dining room with designer chandelier, a private office, and a spacious living area with multiple walk-outs to the backyard. At the heart of the home is a custom-made chefs kitchen featuring Thermador appliances, an oversized center island, and a custom glass dining table perfect for everyday living and entertaining. A butlers servery with wet bar connects the kitchen and dining areas seamlessly. Upstairs, discover four generously sized bedrooms, each with its own ensuite bathroom, including a luxurious primary suite with steam shower, towel warmer, and two large walk-in closets. A convenient second-floor laundry room enhances everyday ease. The third-level loft offers a bright, versatile space ideal as a home gym, studio, or lounge. Outside, enjoy an expansive, professionally landscaped backyard with a multi-zone stone patio, in-ground sprinkler system, and lush greenery ideal for outdoor dining and lounging. The finished basement adds exceptional versatility with an open-concept layout, pot lights, and a rough-in for a wet bar, creating a perfect recreation or entertainment space. Steps to Park, top schools, GO Transit, community centers, shops & restaurants, Stouffville Hospital, and Hwy 407. This stunning property blends sophisticated style with exceptional functionality in one of Markham's most desirable settings-- a true rare offering! (id:24801)
RE/MAX Prohome Realty
47 Bernard Avenue
Toronto, Ontario
Welcome to 47 Bernard Avenue, a fully renovated detached home perfectly positioned on a quiet, tree-lined street in Yorkville. Designed and reimagined by Richard Wengle, this property combines urban convenience with private amenities, including a gorgeous swimming pool, dedicated parking, and spacious modern interior. Inside, the elegant main floor has large formal rooms and 11' ceiling heights, creating an airy and sophisticated atmosphere. The heart of the home is the expansive kitchen and family room. The kitchen is equipped with marble countertops, high-end appliances, and a large central island, opening directly into the family area, which boasts a fireplace, extensive built-ins, 14' ceiling heights, and access to the backyard. Upstairs, the primary bedroom is a standout feature due to its exceptional size. It includes a private balcony, a generous walk-in closet, and a well-appointed five-piece ensuite bathroom. Three additional bedrooms and a modern bathrooms provide ample space for family or guests or home office. The finished lower level offers a versatile recreation room and significant storage space. Outside, the backyard serves as a private retreat, featuring a swimming pool and professional landscaping, perfect for relaxation and entertaining. With the best that Yorkville has to offer, known for its world-class shopping, fine dining, and vibrant cultural scene, all just a short walk from your door. This home presents a rare opportunity to enjoy a turn-key property in one of Toronto's most sought-after locations. (id:24801)
Chestnut Park Real Estate Limited
2431 Pine Glen Road
Oakville, Ontario
Gorgeous, Open Concept Floor Plan Giving Luxury Living Space. 4Br Detached Home ! 9Ft Main Floor Smooth Ceiling !!, Upgraded Hardwood Flooring In The Living, California Shutters All Windows Incl Br, New Interlock Driveway, Circular Oak Hardwood Stairs, Pot Lights Living & Family Rooms, Berber Carpet With Quality Underpad In The Bedrooms. Upgraded Quality Finishings Incl A Gourmet-Style Kitchen With Stainless Steel Appliances, Granite Countertops& Backsplash. (id:24801)
Right At Home Realty
238 (Basment) Doubtfire Crescent
Markham, Ontario
Walk Out Basement & Back To Park!!! Location, Location, Location, in the highly desirable Middlefield Community in Markham. Quiet Child Safe Street. Basement Only! 2 Bedrooms, 1 Washroom. Well Maintained! Excellent Location Near Supermarket, Community Centre, Park, Schools, etc. (id:24801)
Real One Realty Inc.
16365 Bathurst Street
Newmarket, Ontario
this 37 acre estate is situated within the urban boundary of Newmarket, minutes to St. Ann's College and St. Andrews College. The property offers a mix of hardwood and softwood forest, ravine, stream and open land. A long driveway leads to a custom built contemporary home with a ground level in-law suite complete with separate entrance. This spacious home overlooks a gorgeous pool area and open grounds where wildlife abounds. It is not unusual to have deer and wild turkeys frolicking in plain view. A detached 3 car garage for all the toys one would use on this touch of Muskoka just north of Toronto. (id:24801)
Royal LePage Rcr Realty


