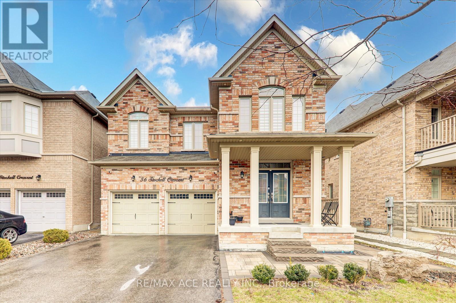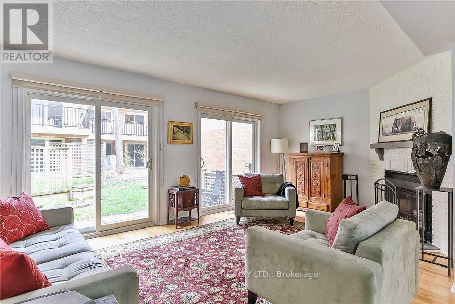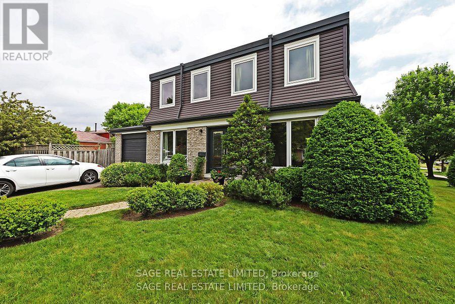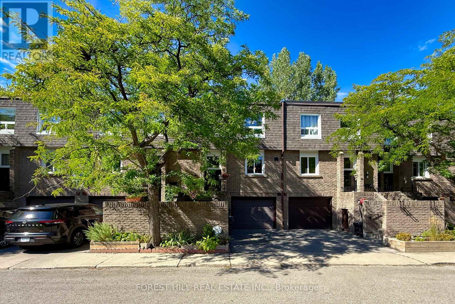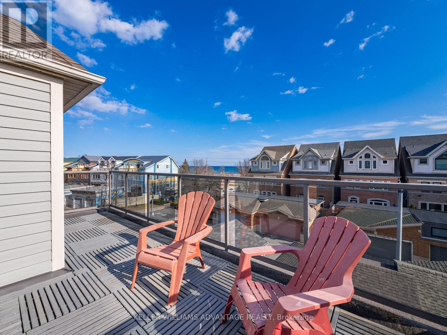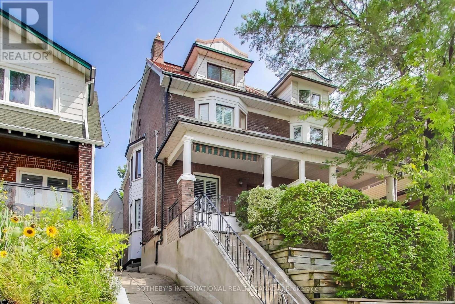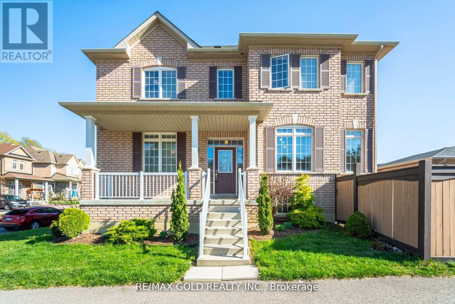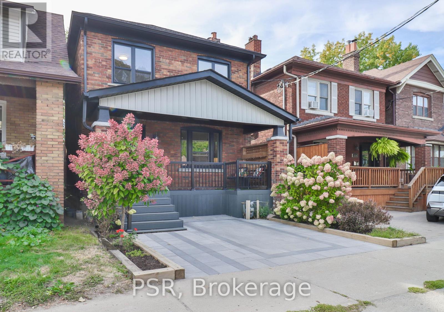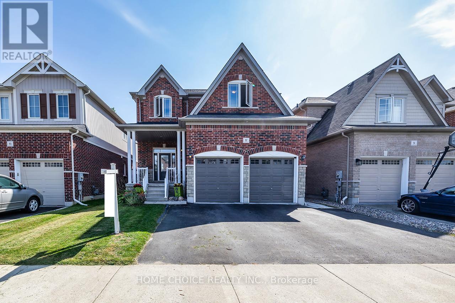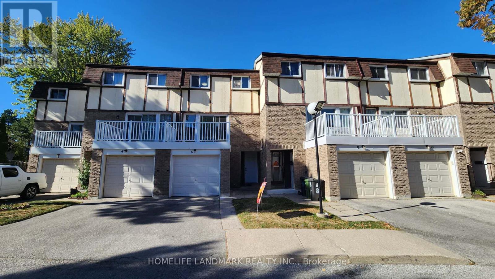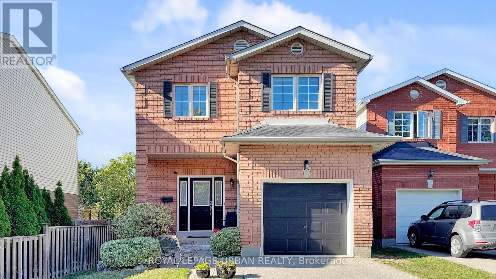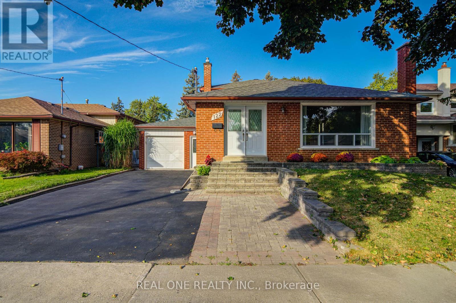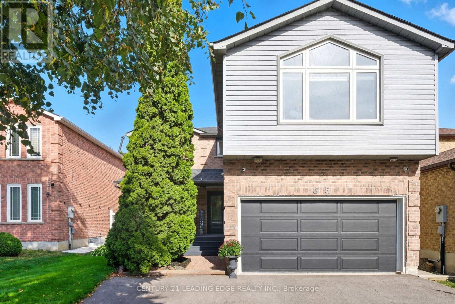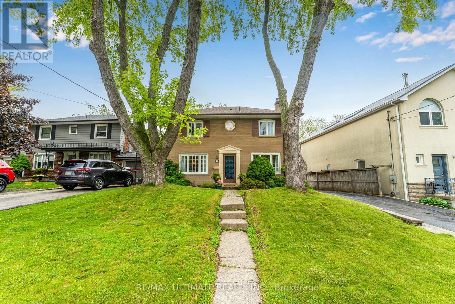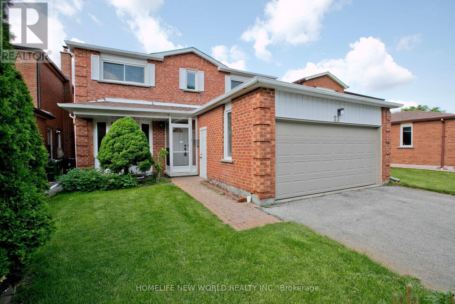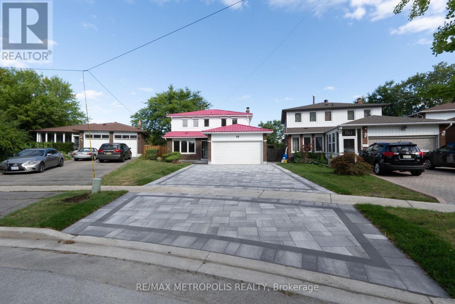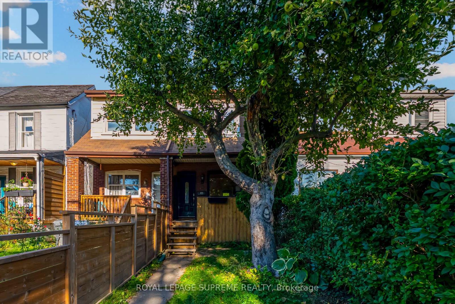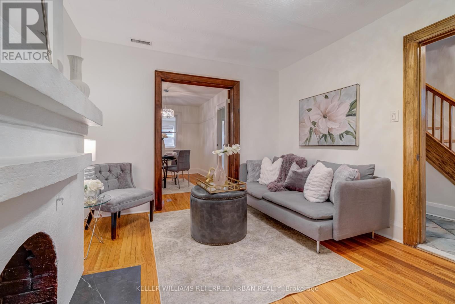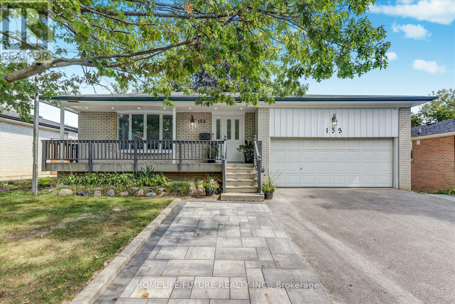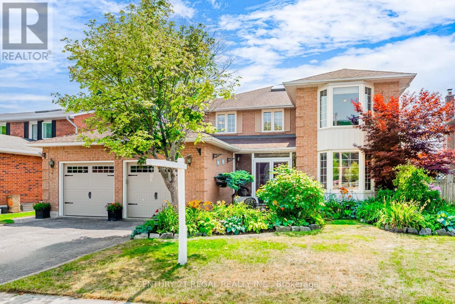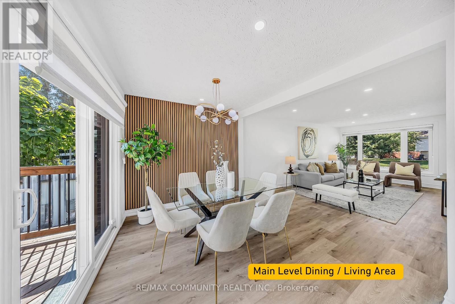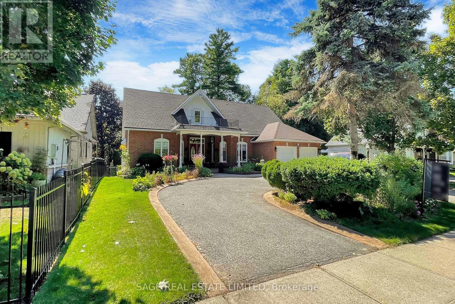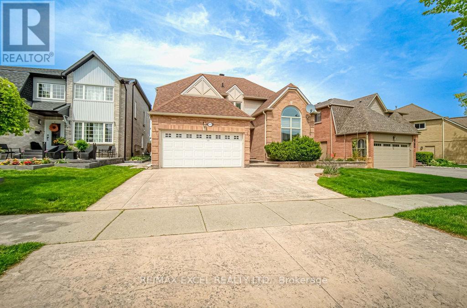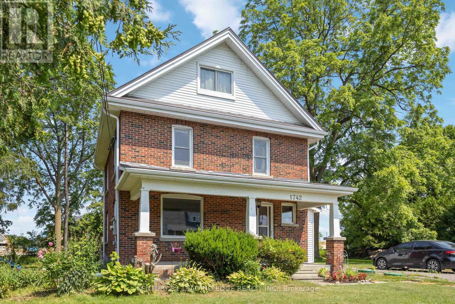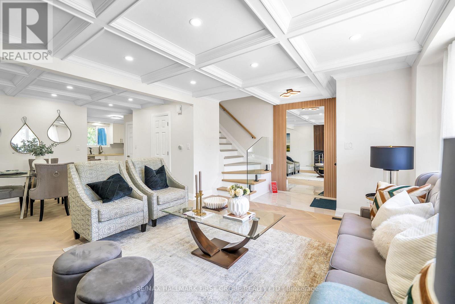510 Cosburn Avenue
Toronto, Ontario
An Exceptional Offering! Must See in Person! This impeccably renovated over 1,350 sq. ft. brick bungalow is a rare find, showcasing exquisite craftsmanship, premium finishes, and a nearly 8-ft high professionally finished walk-out basement, a true standout in today's market. The underpinned and soundproofed basement features a sprawling recreation/sitting room, a beautifully finished 3-piece bathroom, a private office with a mirrored closet, and a spacious additional bedroom. The main level boasts an elegant open-concept layout, illuminated by a stunning bay window that floods the space with natural light. The modern kitchen features sleek custom cabinetry, brand-new induction cooktop and stainless steel oven, and a walk-out to a large deck overlooking the fully fenced, landscaped backyard. A true outdoor retreat, the backyard includes a custom-built, fully insulated garden studio with electrical, ideal for a home office, creative studio, or guest suite. A patio adorned with café lighting, climbing vines, and built-in planters adds charm and functionality to the outdoor space. Situated on an oversized lot in the prestigious Diefenbaker School District, with easy access to the DVP, subway, and all essential amenities including Dieppe Park, boutique cafés, and dining. Whether for families, professionals, or investors, this home delivers sophisticated living, multi-functional space, and outstanding long-term value. A rare, refined, and move-in-ready gem truly exceptional in every way. (id:24801)
RE/MAX Hallmark Realty Ltd.
10 Watford Street
Whitby, Ontario
Welcome to 10 Watford Street! Discover the space your family has been waiting for! With over 3,000 square feet, this 4-bedroom, 4-bath home is designed to give everyone room to live, work, and relax! The main floor features a private office, formal living and dining rooms, plus a spacious family room with soaring cathedral ceiling, perfect for gatherings. Upstairs, four generously sized bedrooms provide comfort and privacy, while the finished basement offers even more living space with a large rec room, media room, 3 pc bath and plenty of storage. Convenient main floor laundry has side entrance plus garage access! Located in a sought-after, family-friendly neighborhood, this home is just a short walk to top-rated schools, parks, and everyday amenities. Easy access to public transit, hwy 407/412/401. A rare opportunity to own a substantial home in a prime Brooklin location! (id:24801)
Royal Heritage Realty Ltd.
56 Stockell Crescent
Ajax, Ontario
Welcome to this beautifully maintained 4-bedroom detached home with a spacious double car garage and no sidewalk-offering parking for up to 6 vehicles! Ideally located close to all major amenities, this stunning home features 9' ceilings, elegant pot lights, oak staircase, and hardwood flooring on the main level. Enjoy a large, upgraded kitchen with stainless steel appliances, perfect for entertaining and family meals. The home offers 4 generously sized bedrooms, including a luxurious primary bedroom with a 5-piece ensuite. Additional bedrooms feature their own well-appointed 4-piece and 3-piece bathrooms, plus a desirable good size office space-ideal for working from home. The exterior boasts a timeless brick and stone facade, interlock front and backyard, and a beautiful composite deck-perfect for outdoor BBQs and gatherings. No sidewalk means no snow shoveling hassle. A perfect move-in ready home for growing families! (id:24801)
RE/MAX Ace Realty Inc.
7 Rodeo Pathway
Toronto, Ontario
When opportunity comes knocking on that 3rd bedroom door, you better open it! This rarely offered, south-facing (read: away from Kingston Rd.) 3 bedroom / 3 bathroom townhome is your solution to cramped spaces & lack of storage, which means you'll probably need to kick your kids out after college. In need of some modernization, a few cosmetic upgrades will go a long way to rejuvenating the one thing you can't create more of - space! Some fresh paint, a new carpet and a few light fixtures will go a long way here. A large, open dining and living room (with cozy wood burning fireplace) make entertaining a breeze - whether it''s the neighbourhood kids, your ball hockey team or the monthly Degrassi fan club meeting - everyone is sure to feel welcome! Care for some quiet time? Send the kids downstairs to the fully finished basement / rec room with ceilings so high, an indoor trampoline could be a thing. The upper level has a stunning primary with ensuite along with 2 additional bedrooms and a separate washroom, providing plenty of space (and privacy) for everyone. Situated in a serene, family friendly enclave, this unit is a true gem. Birchcliffe-Cliffside has long been one of Toronto's most established and sought after communities, offering an array of parks and recreation facilities (including tennis courts, sports fields, an arena, outdoor rink, golf course, walking trails and even a country club) all within a 20 minute walk. The stunning Scarborough Bluffs can be reached in under 10 minutes by car and a TTC stop located about a minute away will whisk you to either the 501 streetcar or the Danforth subway line, both under 2 km's away. Great restaurants and shops are also a short stroll away. Don't settle for a tiny home that you'll outgrow in 5 years - upgrade yourself to a forever home and lock in to a fantastic community, great schools and one of the best parts of Toronto. (id:24801)
RE/MAX Hallmark Realty Ltd.
51 Prince Philip Boulevard
Toronto, Ontario
Welcome to Guildwood Village! A lovely detached 2-storey home situated on a premium landscaped corner lot. This residence is perfect for families looking for space in a sought-after neighbourhood. Featuring: three levels of living space, light-filled living room, dining room, family room (walk-out to patio), and eat-in kitchen (S/Steel appliances), 4 bedrooms, 2 bathrooms, hardwood floors throughout. The lower level has a recreation room, an office, and a utility/furnace room. This home boasts a new roof, siding, windows/doors, deck in 2019. For your enjoyment, a private oasis of an enchanted backyard beauty awaits you. It features an inground pool gorgeously accented with a lovely lounger, so you can slip into your own bliss. This location has it all, minutes to the Go Train, TTC, schools, restaurants, the Bluffs, and the Lake. Don't miss this great opportunity with phenomenal value! (id:24801)
Sage Real Estate Limited
12 - 1 Davisbrook Boulevard
Toronto, Ontario
Welcome to 1 Davisbrook Unit 12, a rare offering in one of Scarborough's most sought-after low-rise condominium communities. This beautifully maintained and thoughtfully upgraded home combines the comfort of townhouse living with the convenience of a condominium lifestyle, making it a perfect option for professionals, downsizers, or families seeking space and functionality in a prime Toronto location. Step inside to a bright and well-designed layout, featuring generous principal rooms, abundant natural light, and a flow that caters equally to everyday living and entertaining. The spacious living and dining area creates a warm atmosphere, complemented by elegant finishes and a walkout to a private terrace overlooking peaceful green surroundings. The kitchen is modern and functional, offering plenty of storage, prep space, and an eat-in area for casual dining. Upstairs, the unit offers well-proportioned bedrooms, including a primary suite with a spacious closet and an ensuite. Additional rooms are versatile and can accommodate family members, guests, or even serve as a home office. With multiple levels of living space, this home offers both privacy and flexibility for todays lifestyle demands. Residents of this boutique complex enjoy access to well-kept grounds and a strong sense of community. Located near major transit routes, shopping, schools, parks, and dining, this property delivers exceptional convenience. Proximity to the 401 and TTC makes commuting across the city seamless, while nearby trails and green spaces offer balance for outdoor enthusiasts. This is a rare chance to secure a spacious, move-in ready home in a quiet and desirable pocket of Toronto. Don't miss your opportunity to call 1 Davisbrook Unit 12 your new address! (id:24801)
Forest Hill Real Estate Inc.
69 Boardwalk Drive
Toronto, Ontario
Perfectly positioned steps from the lake, this highly coveted detached Beach home is all about light, lifestyle, and location. Enjoy abundant southern exposure and lake views from the top-floor terrace; ideal for sunbathing, summer BBQs, or watching fireworks over Ashbridges Bay. The second-floor primary suite offers a cozy media room with fireplace and direct deck access, creating a true retreat. Upstairs, oversized bedrooms open to a spectacular terrace where you can watch the sailboats drift by. The lower level has been thoughtfully renovated into a self-contained apartment with a private entrance; perfect for in-laws, guests, or rental income. A rare two-car garage completes the package. All this, just moments from the beach, boardwalk, volleyball courts, Ashbridges Marina, Queen Street shops, and within the sought-after Kew Beach School district. This is more than a home, its a welcoming community and the best of Beach living. (id:24801)
Keller Williams Advantage Realty
159 Glenmount Park Road
Toronto, Ontario
Fall in love with this beautiful 4-bed, 3-bath semi-detached house where character, space & location come together creating the perfect place to call home. It is rare to find a 4 bedroom semi in the Upper Beaches,& this one is an amazing opportunity to start your property journey or expand into. This beautiful home is full of natural light, high ceilings & charm. It offers a bright, airy interior, smooth 9 ft. ceiling & hardwood flooring on the main level. The open concept living/dining/kitchen space creates a warm, cosy feel, yet there is separation of each space that allows the option of entertaining & unwindingperfectly suited for todays modern lifestyle.The corner kitchen features a natural wood countertop, tiled backsplash, modern cabinetry & SS apps. Watch the kids play outside through the window, or walk through the French doors to the deck/garden - easy for indoor/outdoor entertaining.Next level up is a modern 4 pc bath & 3 good sized bedrooms, all with windows & closets - versatile for family/ guests/ home office. The upper level primary bedroom suite with a view of the CN Tower on a clear day.The Victorian-style bathroom features a claw foot bath, separate shower & double vanity. The basement can be used as a recreation space/office area/kids play area, & there is a separate room which could be an in-law bedroom along with a 2 pc bath for comfort.Enjoy BBQs on the deck or evenings under the stars in the garden which is perfect for entertaining in & the side gate allows you to bring bikes or strollers in. The large W exposure front porch offers spectacular views of sunsets. Ideally located in the sought-after Upper Beaches community, steps from the Gerrard & Kingston Rd streetcars, a short walk to Main St GO station. There is plenty of shopping, dining, good schools & parks in the neighbourhood, & the bustling Queen St. is a few streets away.This home delivers the perfect balance of charm, character, space & location.Come & live here ,& love it forever. (id:24801)
Sotheby's International Realty Canada
2494 Earl Grey Avenue
Pickering, Ontario
IMPRESSIVE PROPERTY, AS GOOD AS SEMI-DETACHED HOME IN NATURAL RAVINE FRONTAGE SET-UP WITH 3-5 PARKING SPACES ON EXTRA WIDE FREEHOLD CORNER LOT! Stunning End-Unit Freehold Townhouse On A Premium Corner Lot In Desirable Duffin Heights! Welcome To This Beautifully Maintained Home, Proudly Cared For By Its Owners. Nestled On An Oversized Premium Corner Lot, Ths Home Offers Exceptional Space And A Thoughtfully Designed Layout. Step Inside To A Bright And Airy Main Floor Featuring 9-Foot Ceilings Adorned With Elegant Crown Moulding. The Open-Concept Design Is Enhanced By Scraped Solid Oak Hardwood Floors, Creating A Warm And Inviting Atmosphere. A Recently Painted, Sun-Filled Living Room Leads Seamlessly To A Formal Dining Area, Perfect For Hosting Gatherings. The Eat-In Kitchen Showcases Stainless Steel Appliances, Quartz Countertops, A Stylish Backsplash, Extended Cabinetry, A Double Sink With A Modern Faucet, And A Walk-Out To A Large Deck Ideal For Relaxation And Entertaining. Upstairs, The Spacious Primary Suite Boasts A Walk-In Closet And A Luxurious 4-Piece Ensuite. The Separate Garage Provides Added Convenience, While Unfinished Basement Is A Blank Canvas Awaiting Your Personal Touch - Complete With A 3-Piece Rough-In Bath And Large Egress-Style Windows, Offering Endless Possibilities. Unique Features: for Townhouse Having 3 (Three) And Up to 4 (Four) to 5 (Five) Car Parkings - 3 Vertical & 1-2 Horizontal! Located In A Quiet, Family-Friendly Neighbourhood, This Home Is Just Minutes From Major Highways (401 & 407), Shopping Centers, Pickering Golf Club, Greenwood Conservation Area, And The Scenic Duffin Heights Forest & River Trail. Don't Miss This Incredible Opportunity To Own A Home In One Of Pickering's Most Sought-After Communities! Whether you're a growing family, a professional couple, or a savvy investor, this home offers the perfect blend of comfort, space, and future potential. Fall in Love At First Sight, Unique Property in Natural Ravine with Parkings!! (id:24801)
RE/MAX Gold Realty Inc.
1334 Pape Avenue
Toronto, Ontario
Welcome To 1334 Pape Ave, A Gorgeous Fully Detached Home In Toronto's Coveted Golden Triangle That Seamlessly Blends Character With Modern Updates. From The Moment You Enter, The Home Surprises With Its Quiet Interior, Thanks To Original Leaded Glass And Triple Pane Windows That Keep The Energy Of The City Outside While Still Being Surrounded By It. Hickory Wood Floors, A Bright Renovated Kitchen With Thoughtful Storage, Quartz Counters, & Stainless Steel Appliances Open Into A Dining Area And Then A Comfortable Living Space Anchored By A Fireplace With Custom Built-Ins, Creating A Home With Great Flow For Everyday Living And Entertaining. Upstairs Features Three Nicely Proportioned Bedrooms With Oak Floors, Additional Hallway Storage, And A Bathroom With Heated Floors That Provide Warmth And Everyday Ease. The Versatile Lower Level, Complete With Its Own Entrance, Kitchen, And Full Bath, Expands The Homes Potential As A Guest Suite, In-Law Space, Or Income-Producing Apartment. A Generous Backyard With Play Structure, Shed, And Ample Room For Outdoor Furniture Or A Hot Tub Extends The Living Space For Relaxation, Play, And Gatherings. Recent Exterior Improvements Include A Gated Porch, Stone Driveway And Walkway, Fresh Paint, And Updated Soffits & Eavestroughs. Easy Parking, And The Location Offers The Best Of East End Living With TTC Outside, Nearby Parks, Restaurants, Schools & Shops, Quick Access To The DVP, And Close Proximity To The Danforth, Leslieville, Leaside, And The Beaches. This Is An Exceptional Opportunity To Own A Detached Home In The East End With A Unique Balance Of Comfort, Flexibility, And Convenience. (id:24801)
Psr
87 Elmer Adams Drive
Clarington, Ontario
Welcome to 87 Elmer Adams Dr. in the Durham area of Courtice. This exquisite home, located in a spacious neighborhood, offers a perfect blend of luxury and comfort. It features an attached double car garage with parking for four additional vehicles. This residence includes 3 + 1 bedrooms and 4 bathrooms, along with separate dining and family rooms. The living room and the finished basement both boast built-in fireplaces. Upgraded from top to bottom, this home provides ample space for both family and guests. The paved driveway, exterior lighting, and a walkway leading to the walk-out basement entrance add to its appeal. As you step inside, you will be captivated by over 3,000 square feet of living space. The hardwood flooring and pot lights enhance the bright and inviting ambiance, allowing natural light to flood the home. The heart of the home is the upgraded, family-sized kitchen, which features an oversized island, built-in appliances, quartz countertops, an extended cabinet backsplash, and a cozy breakfast area. The master bedroom includes a walk-in closet and a luxurious 5-piece ensuite bathroom. There are two additional bedrooms and a laundry area located on the second floor. The basement offers a full living quarter with in-law potential, large windows that allow for natural light, and a walkout to the exterior. This is a must-see property! (id:24801)
Home Choice Realty Inc.
423 Friendship Avenue
Toronto, Ontario
Enjoy Luxury Living in a Beautifully Detailed, Open Concept, Custom Reno with Addition. Nestled In The Tranquil, Family-friendly Community of West Rouge this Stunning Multi-Level 5+1 Bdrm (per MPAC) , 6 Bathroom Home Offers an Exceptional Designer Living Experience. With 10'10" Foot Ceilings, Hardwood Throughout,Calm Scandinavian Feel + all the Bells & Whistles this Family Home has it ALL! Chef's Dream Kitchen is Open to the Spacious Living Area & Features an Oversized Island w Sink & Seating, Stainless Appliances w a 5 Burner Gas Stove & Double Oven, Custom Cabinetry, Gleaming Quartz Countertops, Striking Light Fixtures, Pot Lights & Dining Area. Great Coffee Station has a Mini-Fridge + Built-In Wine Rack + Just down the hall is a 9x4ft Balcony for Easy BBQ. Living Area has Abundant Natural Light, Cozy Fireplace with Built-In Storage & Open Display Shelves. Primary Bedroom w His/Her Closets + 3rd Double Closet, Features a Spa-Like Ensuite Bathroom w Stand Alone Tub, Glass Enclosed Shower & Double Sink. Adjacent Main Floor Bedroom (used as Office) has Built-In Cabinetry + Double Closet. 3 Steps Up takes you to 2 Large Bedrooms with a Jack & Jill Bathroom, each with Private W.C. Lower Level has a Rec-Room/Home Gym(could be 6th Bdrm) with Ensuite Bathroom, a Family Room w Cozy Fireplace & Built-In Cabinetry, a Full Custom Kitchen w Lots of Cabinetry & Stainless Appliances Plus a Walk-Out to a Landscaped Backyard. There is also a Large 5th Bedroom Overlooking the Backyard, with an Enormous Walk-In Closet w Barn Door & an Adjacent Spacious Bathroom w Double Sinks. Fully Landscaped Backyard has a Kidney Shaped, Concrete In-Ground Pool & 2 Storage Sheds. This Home was Designed with the Lower Level as an In-Law Suite and has the Potential to be Made Private for a 2-family home. Double Garage with access from the house. Steps to School, Walking Distance to Lake, Rouge National Park, TTC ,2 Minutes to Go Train + Highway 401, The Famous Black Dog Pub, Shopping + Bike Trails. (id:24801)
Royal LePage Urban Realty
6 - 44 Chester Le Boulevard
Toronto, Ontario
Bright Spacious 3 Bed Townhome In A Prime & Convenient Location.This Property Features A Functional Layout. Ideal For First-Time Home Buyers Looking To Establish Their Family In A Vibrant Community. A Large Sun & Natural light Filled Living Room And Rare W/O To Balcony. Fully Fenced Private Backyard and Entrance To Common Walking Area Through Backyard. Recent updates include: Freshly Painted, New 100-Amp Electrical Panel, Upgraded Terrace (2022),Newer Kitchen With Gas Cook Top(2022),Newer Washer (2022), Hot Water Tank Owned(2023). Steps to TTC, School Bus, Restaurants, Plazas, Parks and more. Minutes to Shopping Mall, Hospital, Subway Station, Seneca College and Hwys 401/404/407. (id:24801)
Homelife Landmark Realty Inc.
35 Glen Muir Drive
Toronto, Ontario
IMPECCABLE home in a desirable neighbourhood! Everything in this home has been renovated in the past 5 years. There is really nothing left to do but unpack your things and move in. Main floor renovation in 2022. Open concept kitchen with island, brand new high end stainless steel appliances, quartz countertops. Built-ins in living room with pot lights and modern gas fireplace. Sliding glass door from main floor bedroom to backyard deck. Beautifully private, landscaped yard with 2 decks to enjoy. Master bedroom retreat with mirrored built-in closets. Finished basement with vinyl plank flooring and bright windows. Another gas fireplace in the basement. Furnace and A/C replaced in 2023. All new windows (2022). Walking distance to Lake Ontario and the Scarborough Bluffs. (id:24801)
Royal Heritage Realty Ltd.
96 Coalport Drive
Toronto, Ontario
Welcome to 96 Coalport Drive, offering over 3,000 sq. ft. of finished living space with 4 spacious bedrooms and 4 bathrooms. The main floor features freshly refinished hardwood flooring (2025), a bright living and dining area, a family-sized kitchen with stainless steel appliances, a breakfast nook, convenient laundry, and a walkout to a private backyard with a deck -- ideal for summer entertaining and everyday relaxation. Upstairs, the primary suite includes a makeup/dressing area, his-and-hers closets, and a private ensuite, while three additional bedrooms provide plenty of space for family and guests. The fully finished basement, renovated in 2014, adds a versatile layout perfect for a gym, recreation room, or home office, complete with a large storage room and a 3-piece washroom. Recent updates include a new roof (2019) and air conditioning system (2019). Built in 1998, this home also includes a built-in garage plus driveway parking for three vehicles. Located just minutes from Balmy Beach, Toronto Hunt Club Golf Course, Balmy Beach Park, and the shops, cafés, and dining of Kingston Road, this property offers both space and lifestyle in a family-friendly neighbourhood with excellent schools, parks, and transit options. (id:24801)
Royal LePage Urban Realty
122 Marilake Drive
Toronto, Ontario
This Gorgeous Sun Filled 4 Bedroom Backsplit Home Is In Immaculate Condition On A Spacious (123.50 ft x 51.79 ft x 110.12 ft x 50.04ft) Lot. Newly Renovated Bathroom , Designer Stone Front Steps And Walkway. Extra Long 24Ft Garage With Rear Door To Back Yard & Access From House , A separate side entrance provides access to the basement ideal for an income-generating rental unit, in-law suite, or multi-generational living setup. High Ranking schools, Agincourt Collegiate and CD Farquharson, both within walking distance, offer top-notch educational opportunities. Conveniently located close to highways, TTC, GO train, shopping malls, restaurants, and grocery stores, this home offers unmatched accessibility while nestled in a quiet, family-friendly neighborhood. (id:24801)
Real One Realty Inc.
40 Weaver Street
Clarington, Ontario
Welcome To 40 Weaver St, This Sun Filled Spacious Home Has Been Freshly Painted From Top To Bottom. Ideal For First Time Homebuyers And/Or Investors. Located In A Desirable, Family Friendly Neighbourhood, This Bright 3 Bedroom Home Features An Open Concept Living/Dining Area. A Spacious Primary Bedroom With Large Windows And A Walk In Closet. The Second Level Offers 3 Generous Bedrooms, While The Finished Basement Includes A Bedroom And 3-Piece Bath. Enjoy A Private Backyard Perfect For BBQs And Outdoor Dining. Close To Parks, Schools, And More! This Home Is a Must See. (id:24801)
Century 21 Leading Edge Realty Inc.
85 Large Crescent
Ajax, Ontario
Welcome to 85 Large Cres., a meticulously maintained home proudly owned by the original owners & nestled in the highly sought-after community of Ajax. This spacious and beautifully upgraded 4+1 bedroom, 3-bath home offers the perfect blend of comfort, functionality, & charm. The home also features a covered front porch, providing a warm and inviting entryway. Inside, you'll find bright, generously sized bedrooms, a thoughtfully designed layout, & a fully finished basement offering endless possibilities for additional living space, recreation, or a private retreat. The basement also features a bedroom that doubles as a private office, a furnace area with oversized storage space, & a versatile layout for family needs. The main floor flows seamlessly with warm, inviting living areas. The family room opens through sliding doors to a large covered deck with a hot tub and backyard, creating the perfect space for both entertaining and quiet relaxation. The kitchen balances style and practicality with elegant Silestone counters. Upstairs, the spacious second bdrm built over the garage adds tremendous value with its own second staircase, a skylight, & an oversized window that fills the room with natural light. This unique space can also serve as an in-law suite or a private retreat for a grown child to make their own. This property has been thoughtfully upgraded with modern conveniences, including 200-amp service with portable generator backup, a natural gas line for BBQs, & convenient garage access from the home. Parking will never be an issue with a 2-car garage and a 5-car driveway, offering a total of 7 parking spaces. Ideally located just 5 min to Hwy 401 & 10 min to 412/407, with parks, schools, & amenities nearby, this home combines everyday convenience with a family-friendly setting. Don't miss this rare opportunity to own a lovingly cared-for property with thoughtful upgrades, endless potential, and timeless charm all in one of Ajax's most desirable neighbourhoods. (id:24801)
Century 21 Leading Edge Realty Inc.
69 Midland Avenue
Toronto, Ontario
Welcome to 69 Midland Avenue, ideally located south of Kingston Road in one of the most sought-after neighbourhoods in the Scarborough Bluffs. This sun-drenched (2,862 total sq') centre hall plan offers the perfect blend of function, charm, and space, ideal for both everyday family living and entertaining.The main floor showcases a bright & open layout w/a seamless flow between the dining rm, kitchen, and family rm. A convenient 3-piece bathroom completes this level.The family room opens onto a large, party-sized deck overlooking a spectacular, private ravine yard, massive and pool-sized. And yes, deer sightings are part of the daily magic here, not just a lucky surprise! The oversized formal living rm offers a more serene escape, perfect for entertaining or quiet evenings by the wood-burning fireplace, surrounded by built-in shelving & character-rich details. Upstairs, you'll find a spacious primary retreat designed for rest & relaxation, along w/2 additional generously sized & inviting bedrooms.The lower level is home to a fantastic rec room & a massive 4th bedroom with a walk-out to the backyard. With its own access and great layout, including a spa like 3 piece bathroom. The L/Level space is an excellent candidate for a basement apartment, inlaw or nanny suite, or simply a fab extension of your family's living space. This unbeatable location has so much to offer. Why pay for private school when your children can attend the highly coveted Chine Drive Public School? Top-rated secondary options include R.H. King Academy and Birchmount Park C.I. Just minutes from your door, enjoy tennis at the prestigious Scarborough Bluffs Tennis Club, miles of scenic hiking trails, parks, splash pads, and breathtaking lake views. Shops, grocery stores, and restaurants are just around the corner, with TTC and the GO Station close by for effortless commuting. 69 Midland Ave isn't just a home its a lifestyle. A place where nature, community, & convenience come together. Welcome home! (id:24801)
RE/MAX Ultimate Realty Inc.
141 Willow Avenue
Toronto, Ontario
Welcome to 141 Willow Ave, the type of house you walk up to and can immediately feel how special it is. A classic Beach(es) semi with rare 25 ft frontage, picturesque landscaped curb appeal, and endless possibilities. This warm and inviting home blends timeless character with modern conveniences. Featuring charming exposed brick, traditional wood trims, and a layout that adapts to your lifestyle. The main level provides a spacious and airy feel with WIDE, oversized principal rooms and a renovated kitchen. Don't forget the main floor powder room for added convenience! Upstairs, you'll find 3 large bedrooms with ample closet space, a renovated 4-piece bath, and a large attic space that provides exciting potential for a dreamy 3rd-floor retreat. The lower level offers options galore: use it as a rec room, home office, or an in-law suite (complete with a separate entrance). Relax and feel the lake breeze on the beautiful front porch, entertain in the private backyard, and enjoy being just steps from the Beach, Boardwalk, all of the amazing shops and restaurants along Queen St E, and 24-hour TTC. Located in the highly sought-after Balmy Beach/Glen Ames/Malvern School districts, this is a home that checks all the right boxes in one of Toronto's most beloved neighbourhoods. (id:24801)
RE/MAX Hallmark Realty Ltd.
113 Shropshire Drive
Toronto, Ontario
Cute bungalow, well cared for family home owned for many happy years. Spacious backyard, separate entrance to lower level with modern kitchen and washroom and spacious recreation room. Close to shopping, TTC and 401. (id:24801)
RE/MAX Hallmark Realty Ltd.
53 Sanwood Boulevard
Toronto, Ontario
Well maintained by original owners, this all-brick 4-bedrooms, the home features spacious formal living and dining rooms with hardwood flooring. The modern kitchen is equipped with appliances, backsplash, and a bright breakfast area that leads to the backyard, perfect for relaxed outdoor dining. The main floor also offers a private side entrance, a beautifully crafted solid oak staircase. Upstairs, the primary bedroom show cases hardwood flooring, a walk-in closet. this single-family residence is surrounded by well-maintained, all-brick homes boasting solid curb appeal and established street appeal. Transit is a breeze TTC access steps away, plus easy commutes via Steeles Ave and nearby GO/Milliken options. Living here means you're minutes from Pacific Mall, community parks, rec centres, and a vibrant mix of restaurants and shops. Buyers can look forward to cleaner sweeps, thoughtful renovations, .With well-tended yards, solid home values, and easy access to educational, retail, and transit amenities, 53 Sanwood Blvd offers a rare opportunity to step into a thriving Toronto area neighbourhood. (id:24801)
Homelife New World Realty Inc.
114 Sweetbriar Court
Pickering, Ontario
Nestled on a quiet, family-friendly cul-de-sac in the prestigious Highbush community, this spacious and beautifully maintained 4-bedroom, 3-bathroom detached home offers the perfect blend of comfort, privacy, quality, and convenience. So close to lush green space and surrounded by nature trails and parks, this property is ideal for families, professionals, or anyone looking to escape city noise while staying close to urban amenities. Step inside to find a bright, well appointed layout with generous principal rooms, hardwood flooring, and large windows that flood the home with natural light. The premium kitchen features stainless steel appliances including two built-in wall ovens, ample quality wood cabinetry, gorgeous stone top, counter seating and a breakfast area with a walkout to the landscaped backyard. The family room boasts a cozy fireplace with a custom mantle, ideal for relaxing evenings and entertaining. The combination Dining and formal Living room have plenty of space for those special occasions, welcoming large groups of family and friends into your inviting space. Upstairs, the primary retreat offers a spacious layout with a walk-in closet and a 4-piece ensuite bathroom. Three additional bedrooms provide plenty of space for growing families or home office setups.The unfinished basement provides additional living space for your development, perhaps a rec room, gym, or media room with additional washroom. The private backyard is beautifully landscaped and ready for family BBQs in the sunshine with a gazebo perfect for summer entertaining or quiet evenings under the stars. Located just minutes from top-rated schools, Rouge National Urban Park, GO Transit, shopping, and 401/407 access, this home combines suburban tranquility with unbeatable convenience. (id:24801)
RE/MAX Hallmark Chay Realty
48 Knockbolt Crescent
Toronto, Ontario
Beautifully renovated from top to bottom, this spacious 4+4 bedroom, 8 bathroom home offers exceptional comfort and functionality. Features include a large private backyard with a brand-new deck, a walk-out basement with excellent rental income, and a main-floor home office perfect for working remotely. Enjoy two separate laundry areas: one for homeowners and another for tenants, ensuring privacy and convenience. Freshly sealed driveway and unbeatable location with easy access to public transit at Midland & Finch. A rare find with space, style, and smart design! (id:24801)
RE/MAX Metropolis Realty
481 Main Street
Toronto, Ontario
A charming and well-maintained property located in the vibrant neighbourhood of East York. Featuring a spacious layout with 3 bedrooms and 2 bathrooms, this home offers a comfortable living space perfect for families or professionals. The property boasts modern updates such as bamboo flooring, closet organizers, updated plumbing throughout and an upgraded kitchen with stainless steel appliances. Second floor bathroom recently renovated with a deep soak bathtub. Finished basement provides a great recreational space or a space for friends to stay overnight with their own washroom. Enjoy outdoor living with a large deck and garden space, and take advantage of its prime location near amenities, public transit, and popular neighbourhoods. Subway station is an 8 min walk and the Go train station is approx 12 min walk, making commuting easy! Fantastic trails through Taylor Creek begin just around the corner. Be sure to have an apple from the beautiful apple tree out front that has provided fruit for many many years! Great opportunity to get into the market for a great price with offers anytime! (id:24801)
Royal LePage Supreme Realty
188 O'connor Drive
Toronto, Ontario
Discover this rarely offered 4+2 bedroom Semi-Detached with a thoughtfully designed extension (main & upper floor) perfectly blending comfort and functionality. Nestled in one of the area's most sought - after neighbourhoods- The Golden Triangle. This home offers spacious living, modern upgrades and a layout ideal for families or even investors as there is potential for 3 units. 3 parking spaces. Enjoy the added square footage, bright interiors and a private backyard retreat-all within walking distance to top schools, parks, shops and public transit. Potential for Laneway House (id:24801)
Keller Williams Referred Urban Realty
153 Centennial Road
Toronto, Ontario
LOCATION!!! LOCATION!!! Discover Endless Possibilities With This Charming 3 +3 Bed & 4 Bath With 3 New Kitchens, Fully Newly Renovated Home In The East Centennial Community. Incredible Frontage & Huge Backyard Offers Endless Investment Potential. Rarely Offered Attached Double Car Garage. All Vinyl Floor Through Out The House And Pot Light Though Out The House. Situated In A Desirable Location. This Home Offers A Spacious Layout Boasting With Natural Light Creating The Perfect For Your Family. Do Not Miss Out On This Rare Gem! Perfect Rental Income Basement With 2 Separate Units With Larger Living, Dining , Kitchen And Larger One Bedroom With Another Unit With 2 Bedroom, Living , Dining & Kitchen Attached Washroom & Larger Closet With Separate Entrance, Separate New Kitchen With Separate Laundry Fully Fenced In Backyard With Cement Walkway And Much More.. Located Nearby Hwy 401, Just Steps Away From Rouge Hill Go Train, TTC, Hospital, Centennial College, University Of Toronto Scarborough Campus, Grocery Stores Just Minutes To Recreation Center, Library & Walking Distance To TTC Buses And All Other City Buses. & Much More.... (id:24801)
Homelife/future Realty Inc.
605 - 899 Queen Street E
Toronto, Ontario
Your Private Retreat Above the Energy of Queen Street. Life at the corner of Queen and Logan is always buzzing, but inside Unit 605 you'll find calm, comfort, and a layout that makes sense. This 611-square-foot, 1-bedroom, 1-bath home was designed to feel welcoming and livable, never like a downtown shoebox. The entryway separates the bathroom from the living area, the kitchen sits at the centre of the unit for cooking and gathering, and the bedroom offers a quiet retreat away from street activity. High ceilings and natural light make the space feel open and airy, while the top-floor location adds privacy along with sweeping north-facing views over treetops and the neighbourhood. From here, you'll catch glowing sunsets and a unique cross-section of the city that feels both vibrant and peaceful. A custom kitchen island doubles your counter space and storage, perfect for dinner prep or casual drinks with friends. The in-unit storage locker makes it easy to tuck away skis, camping gear, and all the seasonal extras Toronto life requires. The building itself is equally thoughtful. Host rooftop dinners under the city lights, enjoy a spotless gym, fire up the BBQ terraces, or take advantage of the dog wash after a park visit. Parcel lockers, bike storage, and attentive management keep day-to-day living seamless, while the community lounge and engaged board foster a true sense of connection among neighbours. Step outside and you are in the heart of Leslieville. Morning coffee at Isle of Coffee, dinner at Lake Inez, tacos at El Hijo de Tizoc, or a pint at Black Lab or Avling, all just minutes away. Stock your fridge at Rowe Farms or Farm Boy, stretch your legs at Jimmy Simpson Park, or bike to Woodbine Beach. Downtown is only 15 minutes by streetcar or bike, though the neighbourhood vibe makes it hard to leave. Unit 605 is a peaceful city home that balances lifestyle, convenience, and comfort. (id:24801)
Sage Real Estate Limited
42 Milner Crescent
Ajax, Ontario
Welcome to 42 Milner Crescent - Steps to Rotary Park at Duffins Creek and the Ajax Waterfront Trail. One stroll and the revelation will hit you - we should have moved here sooner! Combine the Location with over 4600 sq. ft. of thoughtfully finished Living Space and you've found your Forever Home. Situated on a quiet street just north of the lake and adorned with mature, colourful, perennial gardens front and back. The Enclosed Double Door entry welcomes you to a spacious, airy, light interior. Hardwood Flooring, 7" baseboards, crown moulding, wainscotting, huge windows and large principal rooms. This one checks all the boxes. Large formal Living and Dining rooms, each with a Bay Window, are separated by lovely French Doors. Productivity levels will soar in the ground floor executive-sized Den. The open concept, refreshed Family Room features a Woodburning Fireplace with Insert - so cozy on cold winter nights. The expansive, south facing Kitchen offers a classic, functional design and features a center island and a generous Pantry. The Breakfast area is surrounded by windows and has a French Door Walk-out to the massive, two-tiered 40 ft Deck - ample privacy courtesy of the well positioned landscaping. The beautiful lower level is for fun and relaxation with a Billiards area, a Media zone with Gas Fireplace-stove, a Cocktail zone featuring custom cabinetry and Corian Island, and a Game/Play zone for the kids. A separate Exercise room can be easily converted to Bedroom 5. The sundrenched top floor has windows in every direction and was recently beautified with Hardwood Flooring (Aug '25). A well-configured 5-piece main bathroom is complemented by the large family-friendly double vanity. Three generously-sized secondary bedrooms feature large windows and closet organizers. The Primary bedroom spans the entire back of the home and boasts, large south facing windows, 2 walk-in closets and a 4-piece ensuite with tub. Come and discover coveted South Ajax (id:24801)
Century 21 Regal Realty Inc.
836 Fetchison Drive
Oshawa, Ontario
Welcome to 836 Fetchison Drive! This stunning home features 4 spacious bedrooms plus 2 additional rooms, offering plenty of space for family living, a home office, or a guest suite. Freshly painted and illuminated with brand-new spotlights, it feels bright, modern, and welcoming. Upstairs, elegant new hardwood flooring adds both warmth and style. The location is perfect for families, with a French immersion school just a short walk away and a high school nearby for added convenience. Shopping malls and easy access to the 407 entrance make everyday living seamless, while the double garage provides both practicality and comfort. (id:24801)
RE/MAX Ace Realty Inc.
733 Lublin Avenue
Pickering, Ontario
This Beautifully Renovated Home Sits On A Rarely Offered Extra Wide 50Ft x 150 Ft Deep Lot With No Backyard Neighbours, No Sidewalks, And A Treed Private Oasis, Offering Ultimate Peace And Serenity. The Oversized Deck And Concrete Patio Provide The Perfect Space For Entertaining Family And Friends All Year Round. Inside, Every Detail Has Been Thoughtfully Updated. Over 2500 Sqft Of Living Space. The Main Floor Features A Brand New Kitchen With Modern Cabinetry, Quartz Counters, Stylish Backsplash, And Brand New Stainless Steel Appliances, Along With Newly Renovated Washrooms. The Open Concept Living And Dining Room Is Bright And Inviting, Complemented By New Flooring, Pot Lights, Fresh Paint, Brand New Windows (2025), Updated Interior Doors, And A Brand New Front Door For Added Curb Appeal. On The Main Level, You'll Find 3 Spacious Bedrooms And The Convenience Of Laundry On The Same Floor. The Finished Basement With A Separate Entrance Is Fully Renovated And Includes A Kitchen, Living, Dining, 4th Bedroom, New Washroom, And Laundry Room, Making It Perfect For An In Law Suite, Extended Family, Or Rental Potential. Located Just Steps To Lake Ontario, Waterfront Trails, Parks, Beach, Marina, And Vibrant Local Restaurants In Frenchman's Bay. Minutes To The GO Station, 401, Schools, And All Amenities. (id:24801)
RE/MAX Community Realty Inc.
30 Presley Avenue
Toronto, Ontario
This bright and spacious 3+1 bedroom bungalow boasts a functional layout with large windows, a modern kitchen, and stylish finishes throughout. The fully finished lower level, with its own separate entrance, includes a full kitchen, bathroom, bedroom, in-unit laundry, and a versatile large living/rec roomideal as a comfortable space for renters or as extra family living space. With two kitchens, two full bathrooms, and washer/dryer on both levels, this home is designed for comfort and versatility.Set on a deep lot, the private backyard is an entertainers dream, featuring a cozy fire pit, a concrete patio with a canopy, a full patio set and table, and a large BBQ for summer cookouts. The oversized garage is equipped with Bluetooth speakers for music outdoors, a picnic bench, and a separate storage shed. Enjoy plenty of grass, garden space, and a majestic tree canopy all just steps from Warden Woods and close to Dentonia Golf Course.Ideally located near schools, parks, shopping, and transit, this property is a rare find that combines lifestyle and income potential! SIDE NOTE:owner has Permits\\ package/Drawings attached -see last photo for rendering image (id:24801)
Real Broker Ontario Ltd.
74 Bornholm Drive
Toronto, Ontario
Step Into A Lifestyle Where City Living Meets The Tranquility Of Rouge Hill. Tucked Away In One Of Torontos Most Sought-After Communities, This Stunning 2-Storey Detached Home Offers 3+1 Bedrooms, 4 Bathrooms, And A Finished Walk-Out Basement With Cozy FireplaceDesigned For Both Everyday Comfort And Entertaining. The Open-Concept Kitchen And Dining Area Seamlessly Flow To The Backyard, While Sunlit Living Spaces And A Primary Suite With Walk-In Closet + Ensuite Make This Home A True Retreat!With The Rouge River And Rouge National Urban Park Just Steps Away, Enjoy Scenic Trails, Ravines, And Boardwalks Surrounded By Rich BiodiversityAll While Being Minutes To The Lake Ontario Waterfront, Top-Rated Schools, U Of T Scarborough, Shops, Dining, Hwy 401, And The GO Train... A Commuters Dream!A Rare Opportunity To Experience The Best Of Both Worlds: Tranquil Wilderness And Everyday Convenience, All In One Incredible Property. Dont Miss The Chance To Call 74 Bornholm Drive Your Home! (id:24801)
RE/MAX Hallmark York Group Realty Ltd.
386 Woodgrange Avenue
Pickering, Ontario
Dear Future Buyer - Welcome to a home that has been so much more than four walls for us. It's been our sanctuary. Every corner was designed with love and care, offering both comfort and connection to nature. Summers have meant afternoons by the saltwater pool, paddling down the Rouge River to the beach, and gathering on the deck to watch the sun set over the ravine. Winters brought skating on the frozen river, cozy nights in the indoor cedar sauna, or movie marathons in the lower level with the custom theatre screen and wet bar.The kitchen has been the heart of our home - crafted for cooking, laughter, and late-night conversations. Spa-like bathrooms with heated floors became places to pause and recharge, while the versatile guest suite with its art room brought creativity and inspiration into our everyday life. Even the garage has been thoughtfully designed, with bonus attic storage and double doors that open on both sides for convenience. What truly makes this place special, though, is the community. Neighbours greet each other warmly, children safely walk to school, and weekends are filled with biking to the conservation park or discovering hidden paths that lead straight to Rouge Beach. It's peaceful and surrounded by nature, yet surprisingly central to everything the GTA offers.This home has given us countless memories of joy, comfort, and connection. Our greatest hope is that it does the same for you, that you feel welcomed the moment you arrive, and that life here brings you the same sense of belonging that we've cherished. With warmth, The Sellers. (id:24801)
RE/MAX Hallmark Realty Ltd.
403 - 980 Broadview Avenue
Toronto, Ontario
Rare Opportunity Renovated 2-Bedroom, 2-Bathroom, step into elegance with this professionally renovated suite offering a spacious, segmented layout and contemporary finishes throughout. The modern kitchen features sleek cabinetry, quartz countertops, and stainless-steel appliances. A bright and inviting living/dining area flows seamlessly to a private balcony with breathtaking views. Both bedrooms are generously sized with custom closets, 2-piece ensuite for your comfort. The in-suite laundry room provides ample storage and comes equipped with a washer and dryer. Wide plank flooring, upgraded trim, custom doors, and radiant heating with A/C (Hot & Cold) ensure year-round comfort and style. The community surrounding this residence offers the perfect blend of urban convenience and natural retreat. Located just minutes from the subway, Sobeys, Loblaws, and the vibrant shops and restaurants of the Danforth, you will also enjoy easy access to Don River walking and biking trails, schools, and parks everything you need within steps of your door. This well-managed, pet-friendly condominium is known for its welcoming atmosphere and resort-style amenities. Residents enjoy 24-hour concierge service, an indoor pool. Change Rooms with Showers and sauna, fully equipped gym, and a spacious party room and patio, fully new renovated library, game rom ping pong table. Outdoor enthusiasts will love the park-like backyard with BBQs, picnic areas, and direct access to trails, while additional conveniences include EV charging stations, bike storage, and social activities that foster a strong sense of community. one parking & One locker Suites of this caliber rarely become available don't miss your chance to call this exceptional home. (id:24801)
Bay Street Group Inc.
19 Teardrop Crescent
Whitby, Ontario
Beautifully updated 3 bedroom, 3 bath Brookfield family home nestled in a sought after Brooklin community! Upgrades throughout this immaculate home featuring an open concept main floor plan with gleaming hardwood floors including staircase with wrought iron spindles, extensive california shutters throughout, spacious living room with shiplap feature wall & elegant dining room with vaulted ceiling, palladium window & backyard views. The custom gourmet kitchen boasts quartz counters, stunning backsplash, upgraded ceramic floors, centre island with breakfast bar, pantry & sliding glass walk-out to the manicured backyard with large deck, perennial gardens & mature trees for privacy! Convenient main floor laundry with garage access. Upstairs you will find additional living space in the impressive family room with cozy gas fireplace & pot lights. 3 spacious bedrooms including the primary retreat with walk-in closet & spa like 4pc ensuite complete with granite vanity, corner soaker tub & glass shower. 2nd bedroom offers a semi ensuite! Unspoiled basement awaits your finishing touches & has great above grade windows & built-in shelves for added storage. Situated steps to schools, parks, rec centre, transits & downtown shops. Mins to hwy 407/412 for commuters! (id:24801)
Tanya Tierney Team Realty Inc.
1391 Ferncliff Circle
Pickering, Ontario
Nothing cookie-cutter about this home! Lovingly maintained and freshly updated, this 4-bedroom, 4-bath family retreat is move-in ready, carpet-free, and full of thoughtful upgrades. Set on a premium pie-shaped lot in the highly sought-after Liverpool community of Pickering, the backyard is an oasis with a large deck, gazebo, lush landscaping, and plenty of room for entertaining. Inside, pride of ownership shines. The main floor flows seamlessly from the sun-filled breakfast room into the revamped kitchen with granite countertops, stainless steel appliances, and ample cabinet space. Just beyond is the dining area, open to the living room, while a separate family room offers a cozy gathering space. Tucked to the left before the dining room is the powder bathroom, fully redesigned with tile walls, new vanity, stylish fixtures, and a modern faucet. Upstairs you'll find four spacious bedrooms and two updated bathrooms. The primary suite features a huge walk-in closet and a renovated 3-piece ensuite with sleek modern finishes, while the third bath includes a designer accent wall, new double sink vanity, and upgraded fixtures. The finished basement expands your living space as an in-law suite with a bedroom, renovated bath, second kitchen, and open living area. Highlights include hardwood floors on the main and upper levels, a recently renovated basement, fresh paint, a beautifully landscaped yard on a wide pie lot, and ample storage. Ideally located minutes from Hwy 401, Hwy 407, Pickering GO, Pickering Town Centre, major grocery stores and restaurants, top schools, and parks. The location is truly perfect, pairing lifestyle, accessibility, and community with a stunning home ready to enjoy! (id:24801)
Exp Realty
91 Twyn Rivers Drive
Pickering, Ontario
Welcome to 91 Twyn Rivers Drive, a Marshal Homes bungalow in one of Pickering's most prestigious enclaves, steps from Rouge National Park. Surrounded by towering trees and Conservation lands, this residence blends natural beauty with urban convenience, just minutes to Toronto, Hwy 401/407, top schools & parks.The 72 ft Frontage, Double Car Garage w/ circular drive that parks 8, and landscaped grounds make a striking first impression. Inside, soaring ceilings and sun-filled spaces create a sense of openness. The spacious kitchen features quartz counters, a large island, built-in pantry, stainless steel appliances, and a bright breakfast area overlooking the backyard. A walkout leads to a private elevated deck and wrought iron fenced yard framed by mature cedars perfect for morning coffee or summer evenings. A formal dining room adds sophistication.The primary retreat offers a bay window, walk-in closet, and spa-like 5-pc ensuite with bidet. Two good sized additional bedrooms, a full bath, and main-floor laundry with garage access complete the level.The fully Insulated floor to ceiling finished basement offers remarkable flexibility: a welcoming in-law suite with large living area, marble-faced gas fireplace, bright above-grade window, kitchen with breakfast area, bedroom plus den, that can be used as a bedroom, massive cold cellar, and ample storage ideal for extended family, guests, or a home office.Thoughtful updates include roof (2018), furnace (2020), A/C with heat recovery (2022), copper plumbing, and central vacuum. With southern exposure, privacy, and a rare Rouge Park location, this home is move-in ready and offers a lifestyle unlike any other. Don't miss this exclusive opportunity at 91 Twyn Rivers Drive where spacious living, convenience, and nature meet. (id:24801)
Sage Real Estate Limited
1619 Amberlea Road
Pickering, Ontario
Excellent Location! $$$ Spent on Upgrades! Spacious 4+1 Bedroom Detached Home in the Highly Sought-After Amberlea Community!Nestled on a Quiet Street with Fantastic Curb Appeal, a Double-Car Garage & Wide Stamped Concrete Driveway! This Bright & Beautiful Home Features Over 3,800 Sq.Ft. of Living Space.The Grand Foyer Opens to a Light-Filled Open-Concept Layout with Soaring 17' Cathedral Ceilings & Large Windows. Cozy Family Room with Fireplace and Potlights Throughout, Perfect for Relaxed Living.The Renovated Modern Kitchen Boasts Upgraded Quartz Countertops, Double Ovens, High-End Stainless Steel Appliances, Custom Cabinetry, Ceramic Backsplash, Centre Island & Breakfast Bar with a Walk-Out to a Multi-Level, Freshly Painted Deck. Ideal for Entertaining!The Second Floor Offers 4 Spacious Bedrooms & 2 Full Bathrooms, Flooded with Natural Light. The Expansive Primary Retreat Includes a Walk-In Closet & Spa-Like 5-Piece Ensuite.The Professionally Finished Basement Includes a Full Bath, Bedroom, Office, Rec Room, and Kitchen Rough-In Offering Endless Possibilities for In-Law Use, Home Gym, or Guest Suite.Additional Features Include Hardwood Flooring Throughout Main & 2nd Floors, Upgraded Oak Staircase with Stylish Iron Pickets, and a Security Camera System for Added Peace of Mind.Move-In Ready! Unbeatable Location Steps to Top-Ranked Schools, Parks, Pickering Town Centre, GO Station, Hwy 401/407, Shops, Restaurants & More!Don't Miss This Rare Opportunity to Own a Turn-Key Family Home in One of Pickerings Most Desirable Neighbourhoods! (id:24801)
RE/MAX Excel Realty Ltd.
101 Hurst Drive
Ajax, Ontario
Welcome to this stunning all-brick 2-storey home, just 7 years new and perfectly situated in one of Northwest Ajax most desirable neighbourhoods. Front Interlock Walkway and additional parking allow for 4 Car parking. Step inside to find a bright and spacious layout featuring 9 ft smooth ceilings on the main floor, hardwood floors, and a large family room with potlights and a cozy fireplace. The separate living and family rooms provide plenty of space for entertaining and everyday living. The modern kitchen overlooks the family room and boasts a centre island, stainless steel appliances, gas stove, backsplash, and a generous dining area with a walkout to your private fenced yard with new interlock patio perfect for gatherings and outdoor relaxation. Upstairs, an oak staircase leads to 4 spacious bedrooms and the convenience of second-floor laundry. Smooth ceilings on 2nd Flr. The primary retreat features a 5-piece ensuite with dual vanities, glass shower, soaker tub, and a walk-in closet. The professionally finished lower level expands your living space with a versatile layout ideal for entertaining, a home office, or a kids play area. There's also a 2-piece bath (with a 3-piece rough-in ready for a shower) plus ample storage. This home truly combines style, comfort, and functionality an ideal choice for families looking to settle in a welcoming community. Perfectly located across from a brand-new elementary school, within walking distance to the park, and just minutes to all amenities, Duffins Creek trails, and Hwy 401 this home truly combines style, comfort, and convenience. (id:24801)
RE/MAX Hallmark First Group Realty Ltd.
109 Glencrest Boulevard
Toronto, Ontario
Four bedroom detached house for sale in East York. Must see to appreciate the potential this property has! Main floor features Two bedrooms, kitchen, living room and 4pc bath. Second floor offers 2 bedrooms, kitchen and 4pc bathroom and the basement provides a large rec room with 3pc bathroom with separate entrance. Good size 33.37x146.52ft deep lot with long driveway parks 3 cars easily, single garage has back tool room. Owner made key updates with 200 amp breaker,newer furnace (approx. 2021), roof shingles replaced. Excellent location steps to TTC, No Frills, restaurants, pharmacy, convenience stores, nails spa and hair salon and more! Enjoy an active lifestyle living near Taylor Creek Park with miles of paved trails to connect to the City. Quick drive to DVP. Seller has lived and care for this home since the 1960s, moved out and refreshed the property for future owner to make their own. (id:24801)
Royal LePage Your Community Realty
50 Stagemaster Crescent
Clarington, Ontario
Welcome to 50 Stagemaster Crescent a one-of-a-kind detached two-storey 3 bedroom residence brimming with charm, nestled in a mature, family-oriented neighbourhood in Courtice. Perfectly located, this home is just steps from Avondale Park, close to highly regarded schools, a variety of shops and everyday conveniences, with quick access to both Highway 2 and Highway 401 for seamless commuting. Step inside to a thoughtfully designed layout with an inviting entryway and convenient powder room accented by a decorative window. The bright and welcoming family room and the elegant formal dining room feature gleaming hardwood floors, ideal for entertaining or cozy family dinners. Both spaces flow effortlessly into the kitchen, which offers classic white cabinetry, ample counter and storage space, and a walkout to the private, fenced backyard. Upstairs, you'll find three generously sized bedrooms, each enhanced with hardwood flooring and generous closet space. The sun-filled primary bedroom showcases a stunning bay window, a timeless architectural detail that fills the space with natural light and adds unique character not often found in newer builds. The fully finished lower level provides exceptional versatility, complete with laminate flooring, a dedicated laundry area, and plenty of space for a recreation room, home office, or gym.The backyard is fully fenced and surrounded by mature greenery, creating a private and peaceful setting for outdoor dining, play, or relaxation. Freshly painted throughout and showcasing modern light fixtures (2025), this home is move-in ready and designed with family living in mind. With its warm character, functional layout, and prime Courtice location, this property is truly a rare find. ** This is a linked property.** (id:24801)
RE/MAX Hallmark First Group Realty Ltd.
1742 Lane Street
Pickering, Ontario
Welcome to 1742 Lane Street in the heart of Claremont, a place where timeless character, family-friendly living, and future potential come together. This beautifully updated century home is nestled on a rare 160 x 116 ft non-severable lot, surrounded by multi-million dollar estate homes in one of Durhams most charming hamlets. Located on a quiet, tree-lined street, you'll enjoy the peaceful rhythm of small-town life where kids still ride bikes after school, neighbours wave from their porches, and every season brings new family memories. Inside, you'll find the charm you've been craving: original oak trim, oversized baseboards, pocket doors, and vintage details, balanced with smart updates for modern living. The home has been freshly painted (2025) with new kitchen and hallway flooring (2020). Large principal rooms offer room to grow, and the sunroom overlooking the expansive backyard is perfect for morning coffee or quiet moments. Upstairs features two generous bedrooms with ample closets, while the third-floor primary suite gives parents their own private retreat complete with ensuite and sitting area. All the big upgrades are done: steel roof (2021), exterior waterproofing (2021), air exchange system (2022), heat pump (2025), water filtration, septic updates (2024), and more. Outside, enjoy a powered bunkie, saltwater hot tub, and barn-style garage with loft and workshop ideal for hobbies, extra storage - or even your own pony. With the new subdivision and upcoming park and splash pad just a short walk away, your family can enjoy all the new amenities without sacrificing the peace and space of your quiet street. Come make this your forever home, and start your next chapter in Claremont this fall. (id:24801)
Century 21 Leading Edge Realty Inc.
167 Presidial Avenue
Oshawa, Ontario
This stunning detached home in the sought-after Windfields community of Oshawa is a true gem, offering a bright, open-concept design with gleaming hardwood floors throughout the main level and hallways. The modern kitchen features extended cabinetry and sleek stainless steel appliances, perfect for both cooking and entertaining. The spacious master suite includes a luxurious 4-piece ensuite and a large walk-in closet. The finished basement is a standout, with a roughed-in kitchen, roughed-in laundry, two generously sized bedrooms, and a full bathroomideal for an in-law suite or multi-generational living. Additionally, an extra laundry room is conveniently located on the second floor. With a separate entrance and a recently renewed 2-year rental permit, this property presents an excellent opportunity for investment or additional income. Boasting over 3,500 sq ft of living space, including 2,518 sq ft on the main and upper levels, plus 1,170 sq ft in the basement, this home is ideally located just steps from Oshawa Transit, the University of Ontario Institute of Technology, Durham College, and offers easy access to Hwy 407 and Hwy 7. The basement kitchen has roughed in for Stove and Rangehood. This Is A Must-See Home. (id:24801)
Benchmark Signature Realty Inc.
111 Crockamhill Drive
Toronto, Ontario
Welcome to 111 Crockamhill Dr. Beautifully Fully Renovated(2023) 4 Bedroom Semi Detached Home! The owner has spared no expense on upgrades throughout this property. Featuring Hardwood Floors, Pot lights, Modern LED fixtures and Smooth Ceilings throughout. The Custom Kitchen features large-format Porcelain Tiles, Soft-Close Cabinetry with under-lighting, Quartz Countertops, and a stylish Geometric Tile Backsplash. The modern hardwood staircase features sleek glass-panel railings. Updated modern washrooms with Glass Showers and contemporary finishes. Bedrooms feature built-in closets with generous storage space. Two separate entrances with a second kitchen provide excellent rental income potential or space for extended family living. Garage Door and Gutter Guard updated in 2024. Conveniently located near TTC, Chartwell Shopping Centre, Skycity Shopping Centre, Woodside Square, Restaurants, and Shopping Backing onto Chartland Park, ideal for family leisure and outdoor recreation. Mere Mins away Scarborough Town Centre, Scarborough Centre Station and Hwy 401! Truly move-in-ready home that combines style, comfort, and investment opportunity. Perfect for first-time home buyers! (id:24801)
Proptech Realty Inc.
195 Castlebar Crescent
Oshawa, Ontario
Welcome to 195 Castlebar Crescent, a beautifully renovated home nestled in a quiet and family-friendly neighborhood, situated on a premium lot with no houses behind, on the Whitby/Oshawa Border. This property has been Tastefully and professionally renovated from top to bottom with $$$$ spent in high end materials and designer finishes, offering high-end herringbone hardwood flooring, elegant coffered ceilings, and a sophisticated electric fireplace that adds both style and warmth to the living space. The stunning kitchen features quartz countertops, a matching quartz backsplash, and brand-new stainless steel appliances. It opens up to a lovely covered deck, perfect for outdoor dining and relaxation. Upstairs, you will find three spacious bedrooms, two fully renovated bathrooms, and gleaming hardwood floors that flow throughout. The custom oak staircases are accented by seamless glass railings and detailed trim work that showcase the exceptional craftsmanship throughout the home. The basement offers a fully functional second unit with a private separate entrance, high-quality vinyl flooring, a modern kitchen, a spacious bedroom, and a beautifully finished bathroom, making it ideal for extended family or potential rental income. New roof, newly landscaped driveway and porch. Located just minutes from Highway 401, Oshawa Go Station, Oshawa Centre, local shops, and within walking distance to the Civic Recreation Complex, this home offers comfort, convenience, and flexibility all in one thoughtfully designed package. (id:24801)
RE/MAX Hallmark First Group Realty Ltd.
49 Harcourt Avenue
Toronto, Ontario
A beautifully maintained and versatile two-family residence nestled in the heart of Riverdale/Greektown one of Torontos most vibrant and sought-after neighborhoods. This rare offering is ideal for savvy investors, multi-generational families, or homeowners seeking rental income to offset their mortgage.This charming home features two spacious and self-contained 2-bedroom suites, each thoughtfully designed for comfort and privacy. Both units boast separate entrances, full kitchens, and in-unit laundry, making them fully independent living spaces. The warmth of a wood-burning fireplace in each unit adds a cozy, homelike touch rarely found in todays market. The bright, open-concept living areas are enhanced by large windows that flood the space with natural light. Outdoors, a private, south-facing backyard offers a peaceful retreat, perfect for gardening, relaxing, or entertaining guests.Practicality meets potential with separate hydro meters, allowing for easy tenant management or shared family living without compromise. Parking is available both via a private driveway and a rear lane, with possible future laneway housing development potential (buyer to conduct due diligence). Located just steps from the dynamic Danforth Avenue, residents will enjoy proximity to Pape subway station, Withrow Park, and a wide array of Torontos best restaurants, cafes, and boutique shops. Families will appreciate the access to top-rated schools, while commuters will love the quick access to downtown via transit or bike.This property is move-in ready, with solid income potential and room to grow. Live in one unit and rent the other, rent both for a strong return on investment or convert back to single family. Whatever your vision, this is a unique and exciting opportunity to own in one of the city's most beloved neighborhoods. (id:24801)
RE/MAX Hallmark Realty Ltd.
26 Winners Circle
Toronto, Ontario
This remarkable luxurious 3 storey brick home offers nearly 3,400 square feet of finished living space across four levels. It combines modern design with an extra spacious traditional layout and offers multi-generational potential in one of the best locations in the Beaches. It's completely move-in ready with extensive premium upgrades. Features include a custom kitchen (2020) with a massive centre island, Sub Zero side-by-side refrigerator/freezer, Miele appliance (including the washer and dryer). There are new windows throughout and all four bathrooms have been fully renovated with spa-like finishes. The primary suite is a lovely retreat with its five-piece ensuite renovated bathroom, private terrace and western exposure with a fabulous view of the CN Tower. The second floor media/family room is breathtaking with its soaring vaulted ceiling. The finished lower level offers the flexibility for an in-law suite, nanny suite, or recreational space. Smart, Sustainable, and Future-Ready Equipped with integrated Smart Home Technology that is compatible with major platforms, this home includes energy-efficient features designed for modern living. One such feature includes an EV charging station in the garage! Both front and rear gardens have been professionally landsaped with features such as an irrigation system and interlocking stone. The private backyard space offers easy access to the double garage, which is a true premium in the Beaches, and effortless entertaining with its built-in barbecue and bar fridge. This exceptional home is located in a top school district and is just steps to Beach, Boardwalk, and Woodbine Park with its 28 acres of parkland, pond, nature trail, and endless wildlife sightings - a perfect balance of outdoor lifestyle with easy and quick access to the vibrant Queen Street retail strip and the city's downtown core. *Please note, some of the photos are from previous staging* (id:24801)
RE/MAX Hallmark Realty Ltd.




