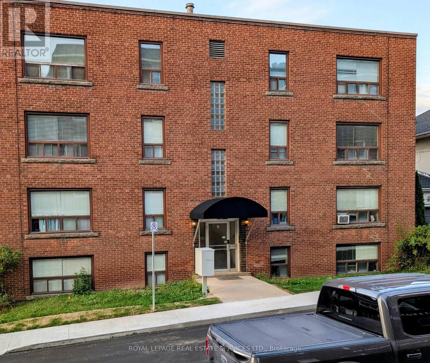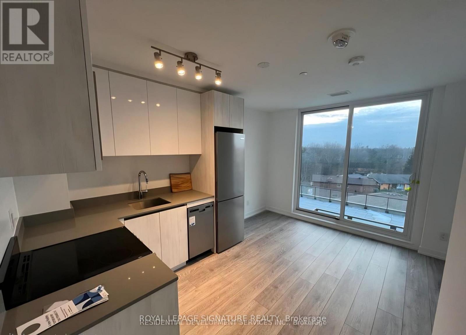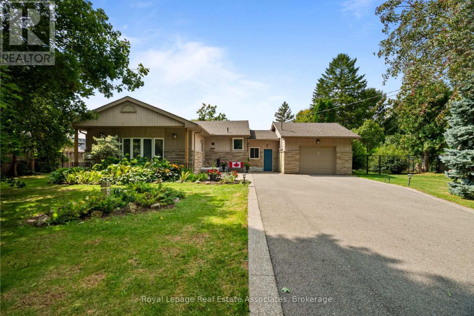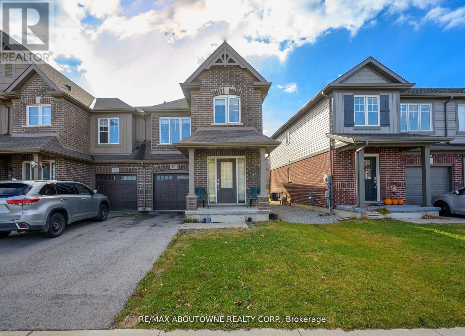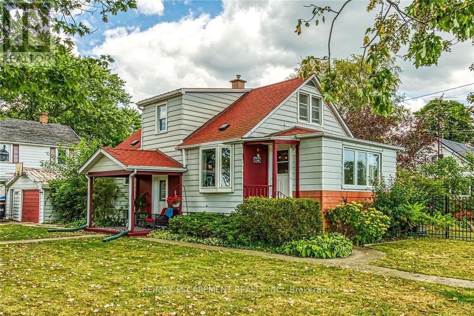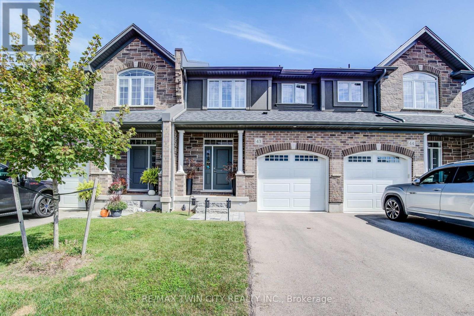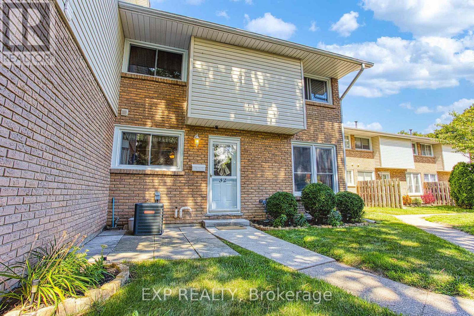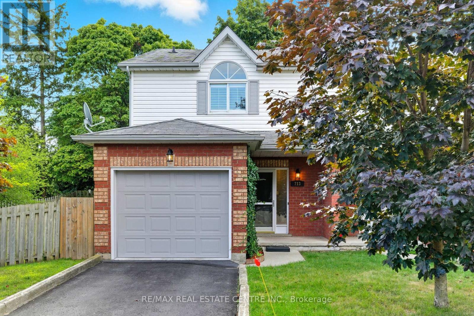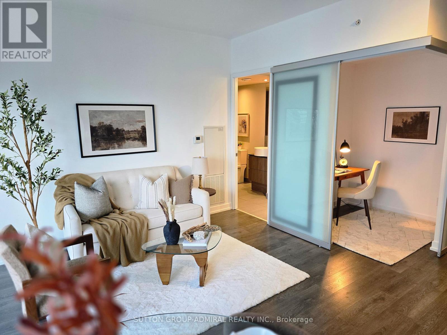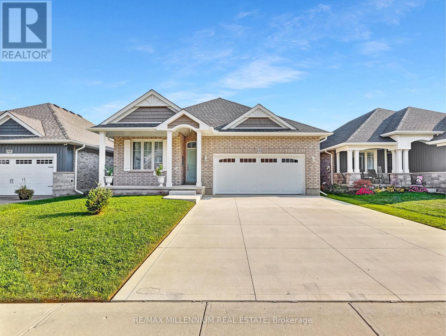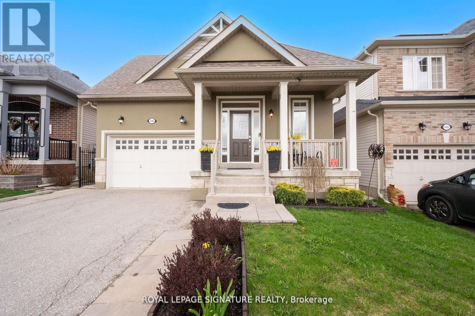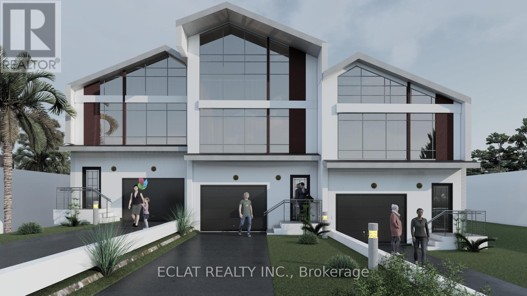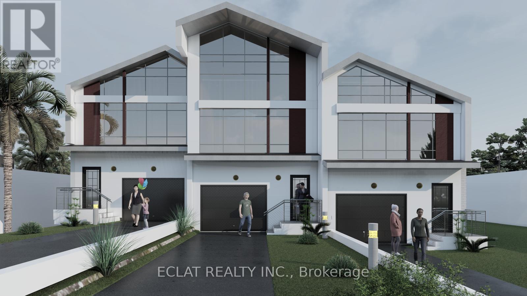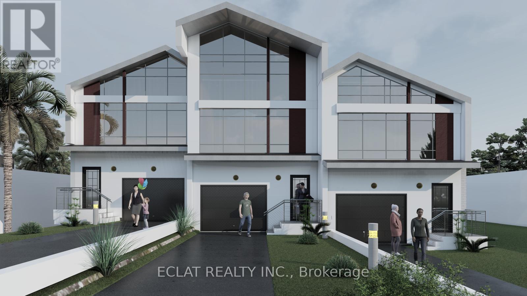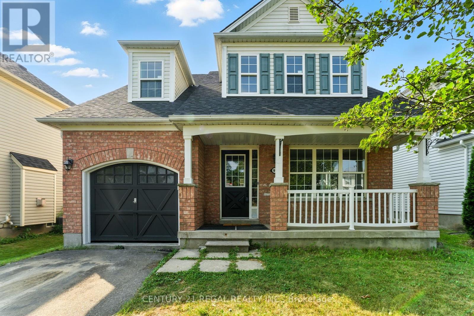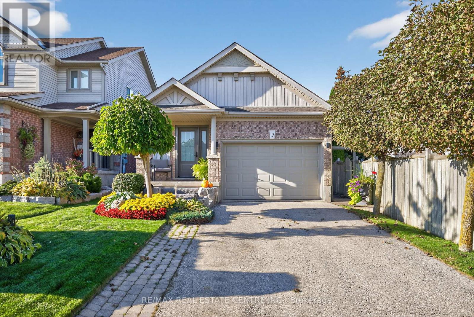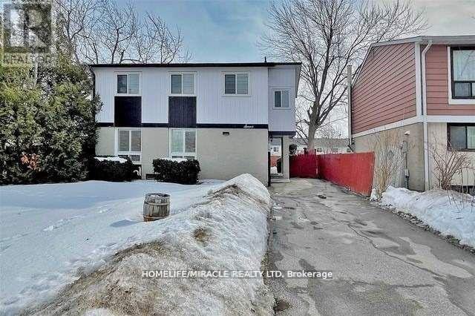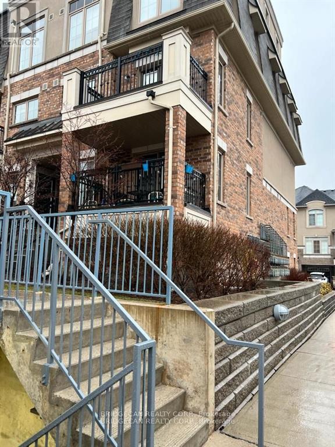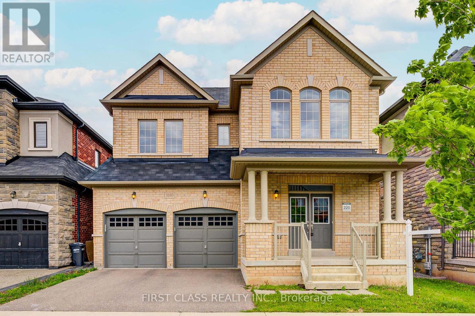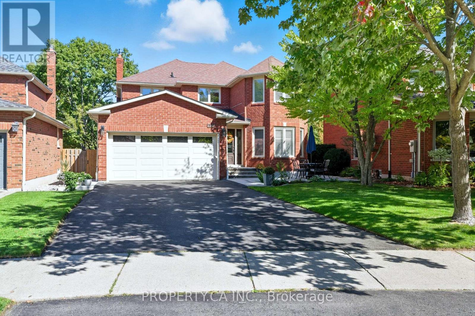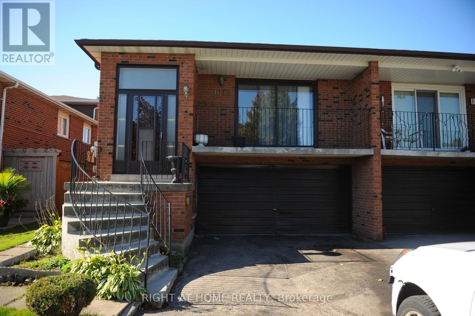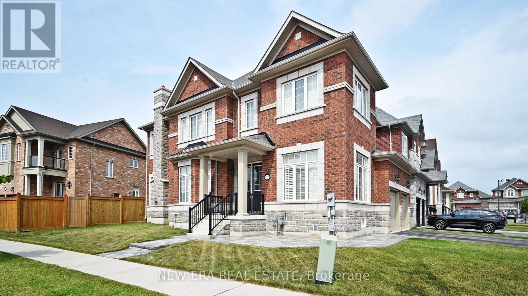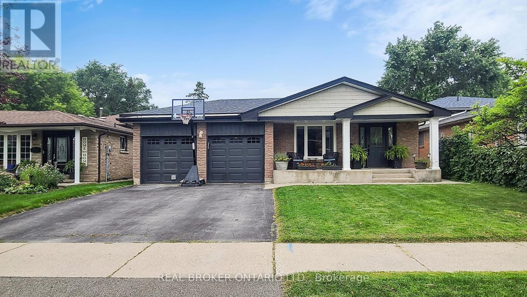8 - 10 Rockwood Place
Hamilton, Ontario
Two-bedroom apartment in a low rise building of eight apartments in total. Available Nov1. Apartment is located on the top floor. Very well-maintained property and excellent tenants/neighbours. Close to all amenities and walking distance to St. Joseph's Hospital. Intersection of St. Joseph's Drive and Mountwood Ave. No smoking/vaping and no pets. (id:24801)
Royal LePage Real Estate Services Ltd.
434 - 3100 Keele Street
Toronto, Ontario
Welcome to The Keeley! A Prime Address In North York's Dynamic Downsview Park Neighborhood, Offering The Ideal Fusion Of Urban Accessibility And Natural Serenity. Here, You'll Find The Perfect Balance Between Convenience And Outdoor Escapes. Backed By A Lush Ravine With Hiking And Biking Routes Connecting Downsview Park To York University, Nature Enthusiasts Will Relish The Proximity To Green Spaces And Scenic Trails. The Downsview & Wilson Subway Stations Are Just Minutes Away, Ensuring Easy Access To Torontos Public Transit, While The Nearby 401 Highway Streamlines Your Commute. With York University And Yorkdale Shopping Centre In Close Reach, This Location Caters to Students, Professionals, And Shoppers. The Keeley Also Introduces A Host Of Vibrant Amenities, From A Tranquil Courtyard And A 7th-Floor Sky Yard With Sweeping Views, To A Pet Wash, Library And Fitness Center. Experience The Best Of North York Living At The Keeley. Where Urban Vitality Meets Natural Splendor. (id:24801)
Royal LePage Signature Realty
14 Hopkins Court
Hamilton, Ontario
Country Living in the Lots-to-Do Town of Dundas! This Lovely Ranch Style Bungalow sits on a Premium 103 X 150 Ft Treed Lot complete with Inground Pool steps from the Botanical Gardens 'Hopkins Loop'in a Peaceful Private Court Location. Featuring 3+1 Bedrooms, 2 Bathrooms, 2,300 SF Total Living Space.Plus a Separate Entrance to a bright fully Finished Basement with new Engineered Hardwood Flooring, Large Bright Bedroom, 3pc Ensuite Bath, Laundry Rm, Furnace Rm w'Ample Storage/Work Bench and Roughed-In Gas Fireplace against a Brick Feature Wall in Huge Open Recreation/Family Room.The Large Finished Breezeway doors connect the Home, Front/Back Yards and 1.5 Car Garage with lots of Storage. The wide, deep Backyard is fully Fenced with Iron front Fencing and Gates, Shed and a large Patio with Covered Gazebo plus future development potential. Your Beautiful Home has Hardwood Floors and been Painted Throughout, featuring a Cathedral Sunken Living room with a Huge front-facing Bay Window. Formal LargeDining Room with Side Glass door to Gas BBQ deck. Updated Country Style Wood Kitchen has Built-In Stainless Appliances, Gas Stove, Under Cabinet Lighting, Reverse Osmosis Tap, Corner Windows, Pantry. Spacious Primary BR with Double Glass French Door Walk-in Closet. Two Additional BRs plus Updated Bathroom.You have just a few minutes to Hwy 403, Aldershot GO, Downtown Dundas, McMaster University & Hospitals.You will enjoy hiking in RBG, Bruce Trails, Escarpment. Dog Park close by. (id:24801)
Royal LePage Real Estate Associates
93 Heron Street
Welland, Ontario
Step into elegance with this stunning freehold end-unit townhouse that exudes modern sophistication and timeless charm. Perfectly designed for comfortable family living and upscale entertaining, this 3-bedroom plus loft, 3-bathroom home offers an expansive 1766 sq. ft. of meticulously crafted space. As you enter, you're immediately greeted by soaring 9-foot ceilings and a bright, open-concept layout that seamlessly blends style and function. The heart of this home is the chef-inspired kitchen, beautifully appointed with granite countertops, premium stainless steel appliances, a generous breakfast bar, and abundant cabinetry a true culinary haven for home chefs and entertainers alike. The spacious main floor offers an airy ambiance perfect for both lively gatherings and quiet moments. Upstairs, the versatile loft provides an additional living area ideal for a home office, family room, or creative space. Retreat to the luxurious primary suite, featuring sun-drenched windows, a large walk-in closet, and a spa-like ensuite that invites relaxation at the end of your day. Two additional, well-sized bedrooms offer comfort and flexibility to suit your family's needs. For added convenience, second-floor laundry makes everyday living effortlessly easy. One side of the backyard fence is currently unfinished and will be installed soon by the landlords. Perfectly situated in a sought-after neighbourhood with quick access to Highways 406 and 20, just minutes from all essential amenities, shopping, dining, and only a 10-minute drive to Brock University and Niagara College this home offers the ideal balance of tranquility and connectivity. Your next chapter of elegant, worry-free living starts here. (id:24801)
RE/MAX Aboutowne Realty Corp.
805 Broad Street E
Haldimand, Ontario
Tastefully updated 3 bed, 2 bath home situated 104 x 100 corner lot on desired Broad Street E. Great curb appeal w/ sided exterior, paved driveway, detached 1.5 car garage, private patio, & bonus 12 x 20 fully finished shed. The flowing interior layout features 1114 sq ft of well designed living space highlighted by OC layout including updated kitchen with white cabinetry, backsplash, & separate pantry, dining area & large living room w/ hardwood flooring, sought after MF bed, & 4 pc bath. UL w/ 2 spacious beds & 4 pc primary bath. The unfinished basement has great storage, cold cellar, laundry room, & houses the mechanicals. Upgrades include flooring, decor, fixtures, lighting, roof shingles 20, furnace & A/C 20, vinyl windows, & more! Close to parks, schools, shopping, & Grand River. (id:24801)
RE/MAX Escarpment Realty Inc.
43 - 350 Oloane Avenue
Stratford, Ontario
RemarksPublic: Stunning, move-in ready modern townhome in Stratford! This carpet-free 3 bedroom, 3 bathroom home offers stylish open-concept living. The bright eat-in kitchen overlooks the living and dining space, and features sleek white cabinetry, tiled backsplash, stainless steel appliances, and flows seamlessly into the living space with walkout to the back deck. Upstairs youll find a spacious primary suite with walk-in closet and 3-piece ensuite, plus two additional bedrooms and a convenient laundry room offering cabinetry and sink. The unfinished basement provides plenty of potential for your personal touch. With low condo fee's including internet, and complete with a 1-car garage, driveway parking, and an ideal location close to schools, parks, shopping, and easy highway accessthis is the perfect place to call home! (id:24801)
RE/MAX Twin City Realty Inc.
32 - 151 Parnell Road
St. Catharines, Ontario
Welcome to 32-151 Parnell Road, a beautifully maintained townhome perfectly situated on a quiet and private drive in one of St. Catharines most convenient neighbourhoods. From the moment you step inside, you'll appreciate the care and pride of ownership throughout this home. The spacious living room offers plenty of natural light and a comfortable layout, making it the perfect place to relax with family or entertain guests. The kitchen and dining area flow seamlessly, providing a functional space for everyday living, while the finished basement adds valuable additional square footage ideal for a cozy family room, home office, or playroom. Upstairs, you'll find well-sized bedrooms designed with comfort in mind, offering space for the whole family. Outside, you'll enjoy the benefits of a private, well-kept community setting, with close proximity to schools, beautiful parks, and quick highway access for easy commuting. Don't miss your chance to lease this charming property in the heart of St. Catharines. (id:24801)
Exp Realty
713 Champlain Boulevard
Cambridge, Ontario
Discover 713 Champlain Boulevard, a bright and spacious end-unit freehold townhouse in one of Cambridges most convenient neighbourhoods. Offering 3 bedrooms and 2 bathrooms, this home combines thoughtful design with modern updates to create a move-in ready opportunity. Step inside to an inviting open-concept main floor, where the living and dining area flows seamlessly - ideal for gathering with friends or hosting special occasions. A cozy gas fireplace adds warmth and character, while sliding patio doors extend the living space outdoors to a fenced backyard complete with a deck - perfect for barbecues or quiet evenings under the stars. The kitchen has been tastefully refreshed with updated countertops, a modern backsplash, and all major appliances included, providing a functional space for everyday cooking. Upstairs, the generous primary suite features a walk-in closet, and two additional bedrooms offer flexible options for a home office, guest room, or creative space. The 4-piece bathroom serves the upper level with style and convenience. The full, unfinished basement presents excellent potential for a recreation room, gym, or extra storage. Recent upgrades such as a new furnace (2023) and hot water tank (2022) bring added value and peace of mind. Set on a large corner lot, the property also offers an attached garage and private driveway, giving you both curb appeal and practical parking. Its prime location means you're only minutes from shopping, restaurants, parks, and public transit, with quick access to major highways for an easy commute. Immediate possession is available, making this an excellent choice for anyone looking to settle quickly into a vibrant Cambridge community. (id:24801)
RE/MAX Real Estate Centre Inc.
3505 - 161 Roehampton Avenue
Toronto, Ontario
An Incredible Opportunity to Own a Sophisticated 554 sq. ft. Condo And an Extra Large locker for Extra Storage in the Heart of Yonge & Eglinton! This Stylish Unit Features a Spacious 125 sq. ft. East-Facing Balcony With Stunning Views Extending North and South. Designed For Modern Living, It Boasts 9-ft Ceilings and an Open-Concept Layout That Maximizes Space and Light. The Sleek Kitchen is Equipped With Quartz Countertops and High-End Built-in Appliances, Including a Panel-Integrated Fridge. A Versatile Den with Sliding Doors Offers The Perfect Space For a Home Office Or Second Bedroom. Custom Window Coverings Throughout, With Blackout Shades in the Primary Bedroom, Ensure Privacy and Comfort. Enjoy World-Class Amenities, Including a 24-Hour Concierge, State-Of-The-Art Gym, Outdoor Swimming Pool and BBQ area, Dog Spa. Freshly painted and professionally cleaned - shows great. Located Steps From The Subway and Upcoming LRT, As Well As Top Restaurants, Shops, and Entertainment, This Is Urban Living At Its Finest. Don't Miss Out On This Prime Opportunity! (id:24801)
Sutton Group-Admiral Realty Inc.
250 Hill Street
Central Elgin, Ontario
Stunning Almost Brand-New Home! This Gorgeous Property Boasts 4 Bedrooms And 3 Full Washrooms, Featuring A 14-Foot Cathedral Ceiling In The Living, Family, And Kitchen Area. The Space Is Warmed By A Cozy Fireplace, Perfect For Relaxing Evenings. The Kitchen Is A Chef's Dream With Quartz Countertops, A Gas Stove, And High-End Appliances. All Three Finished Bathrooms Are Adorned With Luxuriously Upgraded Finishes Throughout. The Entire Home Is Carpet-Free And Showcases High-End Flooring. Enjoy The Spacious Backyard For Outdoor Activities And Ample Room For Parking. This Home Is A True Gem! (id:24801)
RE/MAX Millennium Real Estate
41 County 29 Road
Prince Edward County, Ontario
Welcome to this beautiful home on a quiet street in the heart of Prince Edward County. Built in 2021, it showcases modern interior design with an open-concept kitchen and great room, complemented by huge windows that flood the space with natural light. Offering over 2,000 sq. ft. of living space, the home includes a partially finished basement with 9-ft ceilings, a roughed-in bathroom and framed room ready for your finishing touches. Step outside to enjoy the covered back deck, perfect for relaxing with privacy and open space behind. The impressive 95 x 260 ft lot provides plenty of room for outdoor living and hobbies. Just a short drive to Highway 401 and local amenities, this is an opportunity you don't want to miss! (id:24801)
Century 21 Heritage Group Ltd.
436 Galbraith Street
Shelburne, Ontario
Rarely offered, Bright & Sunny, 4 BR Bungalow, With Main Floor Primary BR + 2nd BR, & Additional BRs On Lower Level. Move-in Ready Home With 3 Bathrooms And Spacious Finished Basement, Offering Over 2,500 SqFt of Total Living Area! A Spacious, Bright Foyer Features Large Coat Closet And Access to Laundry Room.9-Foot Ceilings Throughout. A Sun-Filled, Open-Concept Living/Dining Area, Large Kitchen With Centre Island, Breakfast Bar & Ss. Appliances, Combined With A Cozy Family Room Complete With A Gas Fireplace & W/O To Patio And A Fenced Yard. Large Main Floor Primary Bedroom Featuring A 4-Pc Ensuite & A W/I Closet, Along With A Spacious 2nd BR And Additional 4-piece bath. Finished Basement Features Large Great Room, 2 Additional Large Bedrooms, And A 3-PcBath. Lower Level Can Be Easily Converted To A Separate In-Laws Suite. Also On Lower Level, You will Find A Practical Workshop & A Cold Room Offering Plenty Of Additional Storage. Well Maintained Home, Located In A Family-Oriented Neighbourhood With Nearby Parks, Schools, Shopping And More! (id:24801)
Royal LePage Signature Realty
154 Mill Street
West Lincoln, Ontario
New Custom Built Home located just steps from the iconic Grain Mill located at the corner of Griffin Street (Street named after Smithville's first settler Richard Griffins and his family), and Mill street in Smithville, Ontario. This exclusive Freehold townhome sits on the historic Mill Street, a place where stories date back as far as 1787. The Beautiful 2 Storey Home sits on former Lot 34 Mill Street and boasts of over 1340 Sq Ft Of Luxurious Above Grade Living Space With High-End Modern Finishes, 3 Spacious Bedrooms On The Upper Level With Primary room Ensuite. Other features that comes with the home inlcudes; A Life-time warranty Metal Roofing finishing, Glass Curtain-wall, Floor well finished with light Oak 7x 48 Vinyl Plank, Double Under-mount sink, Oak hardwood floor stairs, with rail and black spindle, 41/2 baseboard & 21/2 casings, Contemporary well finished kitchen cabinet, Glass shower enclosure, Heat Recovery Ventilator (HRV) installed, Skylight windows overseeing the stairs to creating well lit daylight and moonlight void, Conduit for Future car Charger, Quartz Kitchen Counter & island top, Mud room, Enlarged window compatible for egress in the Basement, Future Build -Accessible Dwelling Unit (ADU compatibility). 200amps Electric Panel. (id:24801)
Eclat Realty Inc.
156 Mill Street
West Lincoln, Ontario
New Custom Built Home located just steps from the iconic Grain Mill located at the corner of Griffin Street (Street named after Smithville's first settler Richard Griffins and his family), and Mill street in Smithville, Ontario. This exclusive Freehold townhome sits on the historic Mill Street, a place where stories date back as far as 1787. The Beautiful 2 Storey Home sits on former Lot 34 Mill Street and boasts of over 1340 Sq Ft Of Luxurious Above Grade Living Space With High-End Modern Finishes, 3 Spacious Bedrooms On The Upper Level With Primary room Ensuite. Other features that comes with the home inlcudes; A Life-time warranty Metal Roofing finishing, Glass Curtain-wall, Floor well finished with light Oak 7x 48 Vinyl Plank, Double Under-mount sink, Oak hardwood floor stairs, with rail and black spindle, 41/2 baseboard & 21/2 casings, Contemporary well finished kitchen cabinet, Glass shower enclosure, Heat Recovery Ventilator (HRV) installed, Skylight windows overseeing the stairs to creating well lit daylight and moonlight void, Conduit for Future car Charger, Quartz Kitchen Counter & island top, Mud room, Enlarged window compatible for egress in the Basement, Future Build -Accessible Dwelling Unit (ADU compatibility). 200amps Electric Panel. (id:24801)
Eclat Realty Inc.
158 Mill Street
West Lincoln, Ontario
New Custom Built Home located just steps from the iconic Grain Mill located at the corner of Griffin Street (Street named after Smithville's first settler Richard Griffins and his family), and Mill street in Smithville, Ontario. This exclusive Freehold townhome sits on the historic Mill Street, a place where stories date back as far as 1787. The Beautiful 2 Storey Home sits on former Lot 34 Mill Street and boasts of over 1163 Sq Ft Of Luxurious Above Grade Living Space With High-End Modern Finishes, 2 Spacious Bedrooms On The Upper Level With Primary room Ensuite. Other features that comes with the home inlcudes; A Life-time warranty Metal Roofing finishing, Glass Curtain-wall, Floor well finished with light Oak 7x 48 Vinyl Plank, Double Under-mount sink, Oak hardwood floor stairs, with rail and black spindle, 41/2 baseboard & 21/2 casings, Contemporary well finished kitchen cabinet, Glass shower enclosure, Heat Recovery Ventilator (HRV) installed, Skylight windows overseeing the stairs to creating well lit daylight and moonlight void, Conduit for Future car Charger, Quartz Kitchen Counter & island top, Mud room, Enlarged window compatible for egress in the Basement, Future Build -Accessible Dwelling Unit (ADU compatibility). 200amps Electric Panel. (id:24801)
Eclat Realty Inc.
97 Osborn Avenue
Brantford, Ontario
Spacious 4-bedroom detached home in a family-friendly neighbourhood! Welcome to this beautiful detached home offering over 1,967 sq ft of above-ground living space. Featuring 4 generously sized bedrooms, including a primary suite with its own private ensuite, this home is perfect for growing families. Designed for entertaining, the open-concept layout includes a modern kitchen with a large kitchen peninsula, ideal for hosting family and friends. Enjoy the convenience of second-floor laundry and the luxury of a massive backyard perfect for kids, pets, or outdoor gatherings. Located in a family-friendly neighbourhood, you're just minutes from schools, parks, shopping, and all essential amenities. Don't miss this opportunity to call this wonderful home your own! (id:24801)
Century 21 Regal Realty Inc.
3 Bishop Court
Orangeville, Ontario
Welcome to 3 Bishop Court - a stunning backsplit nestled in one of Orangeville's most sought-after neighbourhoods. Perfectly situated on a quiet cul-de-sac in the desirable West End, this home is steps from excellent schools, scenic trails, beautiful parks, and so much more. Lovingly maintained by its original owners, this property exudes pride of ownership throughout. The main level offers a spacious, open-concept layout with vaulted ceilings, a separate living and dining area, and a bright, airy kitchen - ideal for preparing and enjoying family meals. The upper level features three generously sized bedrooms and a recently updated full bathroom with a stylish walk-in shower (2022). The third level provides incredible versatility, showcasing a spacious family room with a cozy gas fireplace, a second full 4-piece bathroom, and room for a home office - perfect for todays work-from-home lifestyle. The fully finished fourth level offers even more living space with a large recreation room, ideal as a playroom, fitness area, or additional family room. Step outside to the beautifully landscaped backyard which is an inviting space designed for entertaining, relaxing, and enjoying quality time with family and friends. This is a great opportunity to own a truly exceptional home in a prime location. Book your private tour today! Key updates: Roof (2020) Furnace (2021) A/C (2023) Majority of Windows & Doors (2018/2019) Upstairs Shower (2022) Front Steps (2024) (id:24801)
RE/MAX Real Estate Centre Inc.
7 Greenhills Square
Brampton, Ontario
Location very Close to Bramalea City Centre and Chinguacousy park. 3-Bedroom 2 Wash Detached house , Good Size Closets in all room. Eat In Kitchen, Finish Basement with 2 extra Rooms, Huge Driveway, W/O To BIG Backyard Ready To Enjoy Summer Bbq's In Privacy.3 Car parking at drive way. Transit And Schools At Your Doorstep, Close To Go Station, Hospital, Chinguacousy Park, Bramalea City Centre, Shopping Mall, Supermarket and many more. (id:24801)
Homelife/miracle Realty Ltd
128 - 2441 Greenwich Drive
Oakville, Ontario
Modern luxury stacked townhome in West Oak Trails available for lease. Open-concept living and dining area with balcony, modern kitchen with granite counter tops and subway tile backsplash. Two spacious bedrooms, main 4-piece bathroom, and in-suite laundry. Includes one parking spot and one locker. Conveniently located near the new hospital, shops, transit, GO Station, and major highways. (id:24801)
Bridgecan Realty Corp.
3103 Streamwood Passage
Oakville, Ontario
Great Opportunity To Live In This Prestigious Upper Oaks Community By Greenpark Home . Doube garage detached With 9' High Ceilings, 4 Bedrms, 3 Full Bathrooms On 2nd Fl, Gorgeous Kitchen W/Granite Counter Tops & Stainless Steel Appliances. Oak Staircase. 2nd Fl Laundry. Fireplace In Family Rm. Wood Flooring thru-out. Minutes Access To Hwy 407/403/Qew. Close To All Amenities, Including Shopping Mall, restaurant, School & Hospital. Freshly painted and move in ready (id:24801)
First Class Realty Inc.
119 Triller Place
Oakville, Ontario
Welcome to 119 Triller Place, stunning 4+1 bedroom, 4-bathroom home offers the perfect blend of style, comfort, and location. On a quiet, private court with no through traffic, one of the largest models, this beautifully maintained property backs directly onto Bronte Creek and scenic trails, just steps from vibrant community of Bronte with marina, beach and a brand new park. Experience a main floor featuring crown moulding throughout, an elegant family room, and a spacious kitchen with an oversized island thoughtfully positioned beside the dining and front rooms perfect for gatherings. Enjoy convenience of main floor laundry with plenty cabinetry and easy access to garage. Second floor boasts brand new carpeting, 4 great appointed bedrooms, eye catching featured walls, custom cabinetry with new doors and trim.Large windows flood each room with natural light creating a warm and inviting atmosphere throughout. Recently updated lower level is designed for both comfort and versatility, featuring elegant flooring throughout, a spacious bedroom with office nook. A stylish bar area, cozy fireplace, and inviting lounge create the perfect retreat for in-laws, guests, or an older child. The backyard is a true retreat, featuring a brand-new three-tier deck, sparkling pool, and direct access to Bronte Creek and surrounding trails. Nestled among mature trees, this serene setting offers exceptional privacy and the perfect space to relax and unwind. (id:24801)
Property.ca Inc.
Upper - 1618 Corkstone Glade
Mississauga, Ontario
Welcome to Your New Home on Corkstone Glade! Discover the perfect blend of comfort and convenience in this spacious 3-bedroom home nestled in the serene and sought-after neighbourhood on Corkstone Glade. This beautiful 1500-square-foot residence offers everything you need for a relaxed lifestyle, making it an ideal choice for families and professionals alike. The inviting open-concept living room and dining area provide a perfect setting for entertaining guests or spending quality time with family. The layout allows for versatile furniture arrangements, making it easy to create a space that suits your lifestyle. The kitchen is a true highlight, offering ample counter space and plenty of storage to satisfy any home chef's needs. Large windows flood the room with natural light, creating a warm and welcoming atmosphere where culinary creativity can flourish. Enjoy the luxury of a private entrance that provides both security and privacy, as well as a designated parking space for one car. Enjoy easy access to nearby parks and green spaces, perfect for weekend picnics. The neighbourhood is also home to reputable schools, making it an excellent choice for families with children. (id:24801)
Right At Home Realty
77 Wildflower Lane
Halton Hills, Ontario
A Stunning Appx. 6 Years Old Beautiful Detached Home With 4 Bedrooms And 4 Washrooms. Corner Lot 2870 Sq Ft. Double Door Main Entrance, Lots Of Upgrade, 10Ft Ceiling In Main Floor & 9Ft In Second. Oak Hardwood Floor In Main And 2nd Floor Hallways. Oak Hardwood Stairs With Iron Pickets Rails. Smooth Ceiling In Main And Second Floor. S/S Appliances, Quartz Countertop And Double Under Mount Sink In Kitchen And Bathrooms, And Much More. Situated In A Highly Desired Area, This Property Offers Convenience At Every Turn. It Is Close to Schools, Parks, Plazas, Transit Options. (id:24801)
New Era Real Estate
729 Willow Avenue
Milton, Ontario
A great opportunity in Milton's much desired Dorset Park! Close to schools, parks, public transit, groceries & major highways. This detached backsplit offers an open concept layout with 3+1 bedrooms, 2 full bathrooms, hardwood floors, large windows, shutters & spacious fully finished lower level with spare bedroom and 3pc bathroom. This stunning home offers an oversized 2 car gas heated garage with upgraded electrical, 4-car driveway, large pool-sized backyard with large deck and oversized interlock patio and gazebo. This spacious backyard has no rear neighbors, is fully fenced with 2 sheds and offers lots of open space to enjoy many nights sitting around a fire roasting marshmallows! (id:24801)
Real Broker Ontario Ltd.


