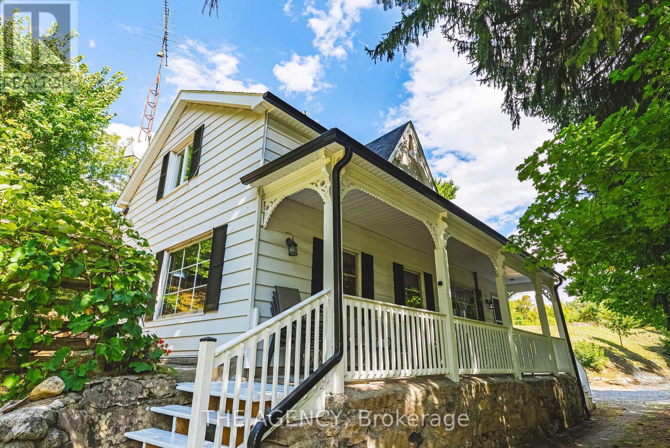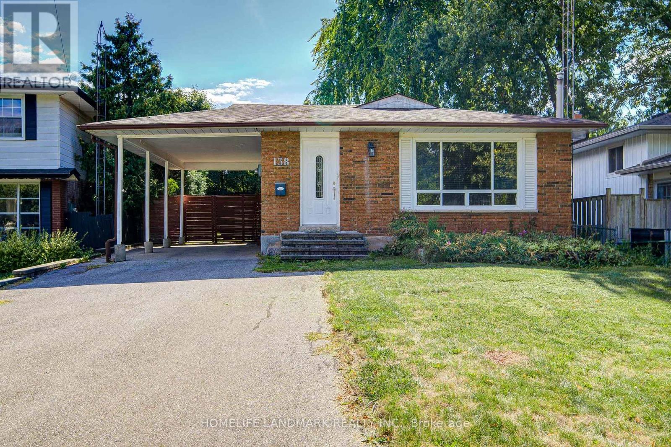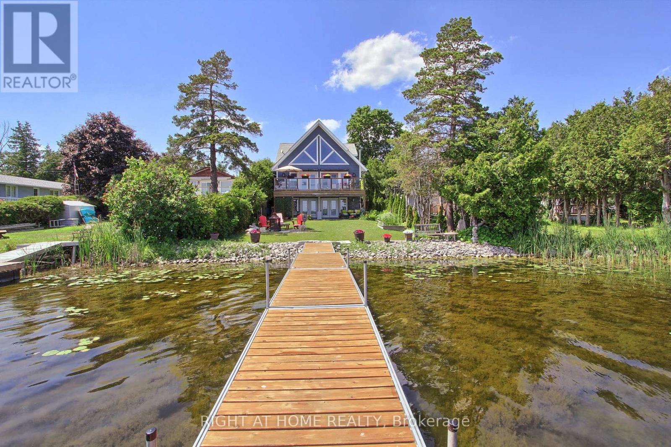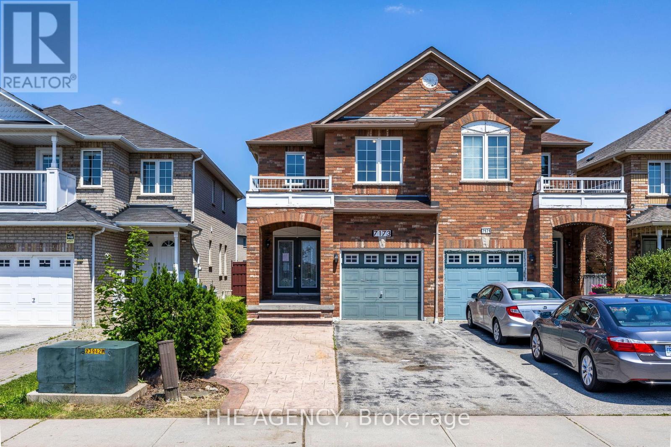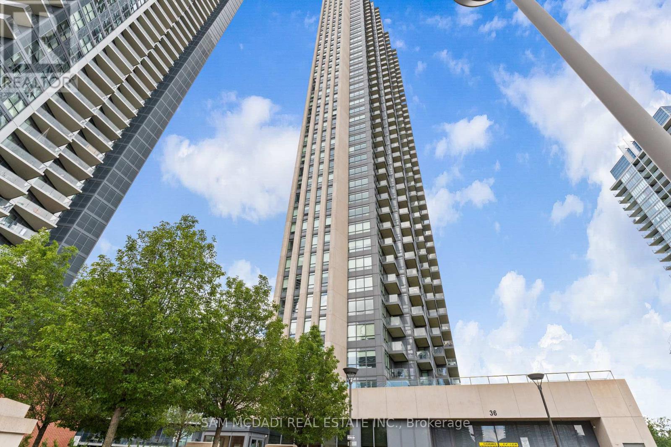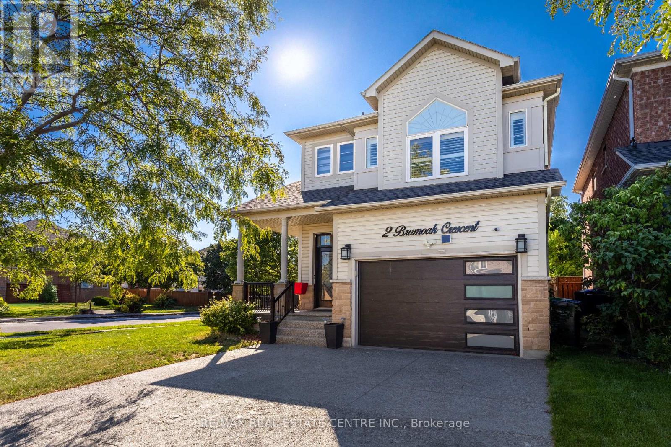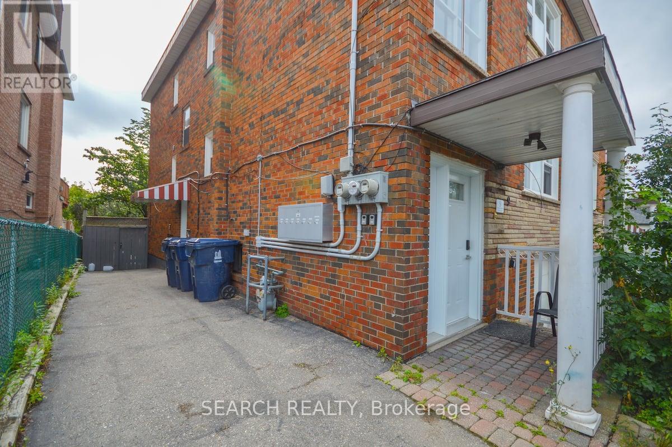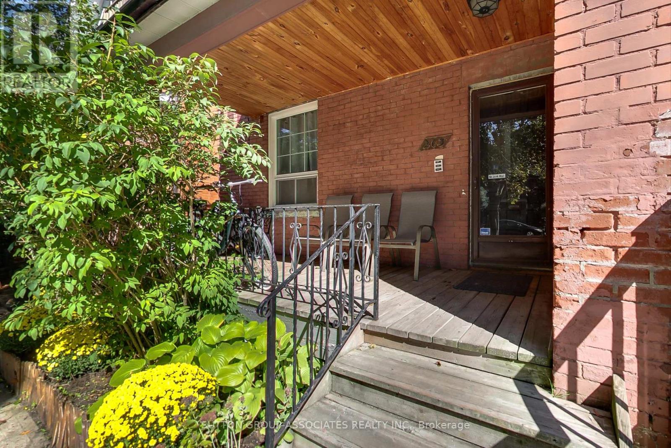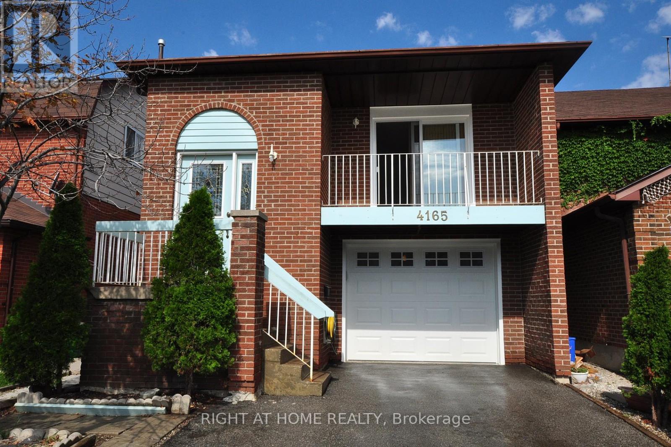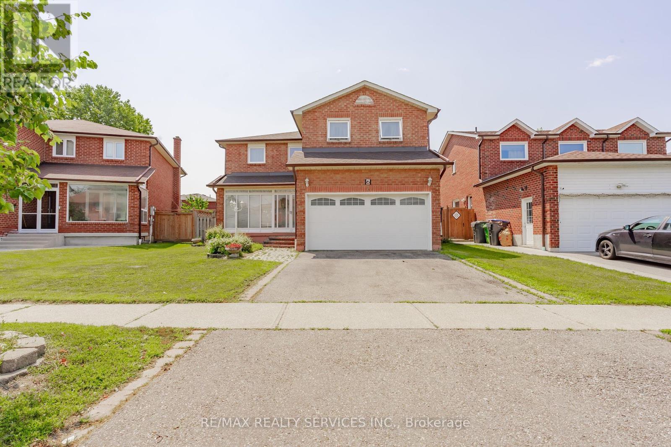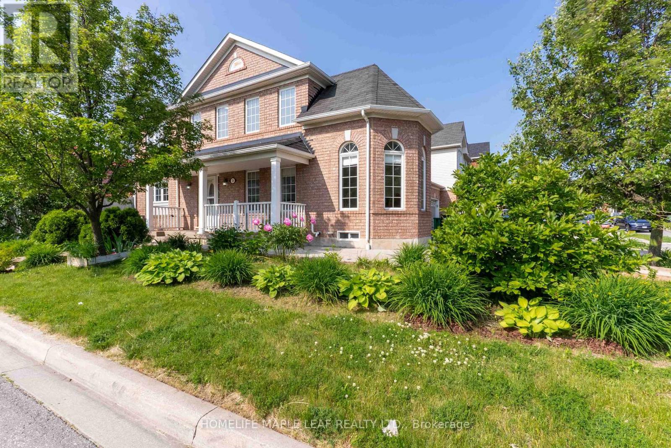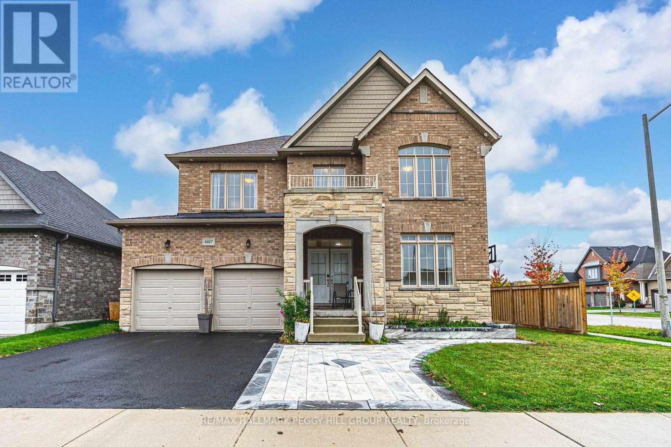327 Campbell Avenue E
Milton, Ontario
Welcome to Hillcroft, a once-in-a-lifetime property located at 327 Campbell Avenue East in the heart of Campbellville. Set on 1.33 acres of land with natural elevations and character, this property embodies the unique charm and beauty that make Campbellville one of the most sought-after communities in Halton. Whether youre looking to renovate, rebuild, or remodel, Hillcroft presents a rare opportunity to bring your vision to life in a truly special setting.The lot features two driveways for added convenience, along with rolling terrain that offers both privacy and personality. Multiple elevations create opportunities for creative design whether you imagine terraced landscaping, a walk-out basement, or a custom build that embraces the natural contours of the land. Mature trees surround the property, providing seclusion and a picturesque backdrop in every season.Campbellville is celebrated for its small-town charm combined with unmatched accessibility. Just minutes to the 401 and major highways, you can commute with ease while enjoying the peace and beauty of country living. Local highlights include charming shops, restaurants, conservation areas, golf courses, and scenic trails, making this a perfect community for families, outdoor enthusiasts, and anyone seeking balance between lifestyle and convenience.Opportunities like Hillcroft are exceedingly rare. Its combination of size, natural beauty, and location make it an exceptional offering in todays market. Whether you update the existing home, design a brand-new custom residence, or simply embrace the propertys character as it stands, the possibilities are endless.Once you live in Campbellville, you'll never want to leave this is your chance to make Hillcroft your own. (id:24801)
The Agency
138 Osborne Crescent
Oakville, Ontario
Charming Bungalow On Quiet Crescent In Family Friendly Area!!! Walking Distance To Sunningdale School,French Immersion And White Oaks With Prestigious Ib Program!!! Huge Storage Room,Gorgeous Kitchen,Bath, Skylite,Driveway For 5 Cars,Brick Shed With Electricity,Sliding Door To Backyard,,Pot Lights,El Panel To 100 Amp.Furn.& Cac 2010 (id:24801)
Homelife Landmark Realty Inc.
26 Beach Road
Kawartha Lakes, Ontario
Escape to the waterfront in Kawartha Lakes! This stunning 4-season custom home offers 2,700+ sq ft of beautifully designed living space on the peaceful shores of Lake Scugog, part of the scenic Trent-Severn Waterway. Perfect for families, retirees, investors, or anyone dreaming of a relaxed lakeside lifestyle with year-round recreation just outside your door. From the moment you enter, you're greeted by soaring vaulted ceilings, expansive floor-to-ceiling windows, and engineered hardwood flooring that flows throughout the main living areas. The open-concept great room impresses with exposed beams, a cozy propane fireplace, and a walkout to a spacious cedar deck overlooking the water, ideal for entertaining or quiet morning coffee. The chef-inspired kitchen blends style and function with granite countertops, a large island, built-in appliances, a beverage & wine fridge, designer lighting, and custom wainscoting. Every detail has been thoughtfully curated for comfort and elegance. The main level includes two large bedrooms with double closets and ceiling fans, while the lofted primary suite offers a private sanctuary with panoramic lake views, vaulted ceilings, a sitting area, and a luxurious ensuite with a glass shower and soaker tub. Downstairs, the walkout basement is fully finished and perfect for guests or multi-generational living. It features a spacious rec room with a bold 3D mural accent wall, a kitchenette with island, crown moulding, pot lights, a 4th bedroom, a 3-pc bath, and direct access to the stone patio and landscaped lakeside yard. Located just a short walk to Sand Bar Beach and public boat launch, and only minutes to Port Perry and Lindsay for shopping, restaurants, and hospitals. Enjoy boating, swimming, skating, snowmobiling, and fishing right at your doorstep. Only 1.5 hours to Toronto!A rare blend of luxury, comfort, and natural beauty. Don't miss this one! (id:24801)
Right At Home Realty
7173 Village Walk
Mississauga, Ontario
Welcome to your new home in the highly sought-after Meadowvale Village! This delightful semi- detached house features 3+1 bedrooms, 4 bathrooms, and a fully finished basement with a separate entrance-ideal for an in-law suite or rental opportunity. Gather around the warm and inviting fireplace, making family gatherings unforgettable. Located in a prime area, you're close to top schools, Heartland Shopping Center, convenient transit options, and major highways (401/407/410). This home is perfectly positioned for both convenience and a vibrant lifestyle. Don't miss this incredible opportunity and come see why this home is perfect foryou! (id:24801)
The Agency
1109 - 36 Park Lawn Road
Toronto, Ontario
Welcome to the Key West Condos In Etobicoke. Beautiful Corner unit 1+1 Featuring gorgeous Views From Living & Balcony Areas. Boasting 9Ft Ceilings & Wide Strip Engineered Laminate Throughout. Stylish Modern Kitchen With S/S Appliances And quartz Countertops. Amazing Building Amenities Including 24Hr Concierge, Gym & Playroom. Walking Distance to Mimico Go & TTC. Easy Access To Downtown Core, Transit, Shopping & Steps To The Lake! This unit has it all! A must see! (id:24801)
Sam Mcdadi Real Estate Inc.
2 Bramoak Crescent
Brampton, Ontario
ABSOLUTELY BEAUTIFUL HOME IN NW BRAMPTON QUIET NEIGHBOURHOOD, LARGE CORNER LOT, HOME SHOWS FABULOUSLY, FINISHED BASEMENT SEP ENTRANCE HARDWOOD FLOORS THROUGHOUT HOME, FAMILY ROOM WITH FIREPLACE, KITCHEN UPGRADED, QUARTZ COUNTERTOP, SPACIOUS CENTRE ISLAND & WALK OUT TO LARGE DECK FOR ENTERTAINING & FAMILY DINNERS + UPGRADED APPLIANCES. UPSTAIRS BOASTS STUNNING PRIM BED ROOM WITH A LARGE 5PC ENSUTE, NOT TO MENTION A LOVELY IN LAW SUITE WITH 4PC BATHROOM. DONT MISS OUT ON THIS SPECTACULAR PROPERTY IT IS A RARE FIND!! (id:24801)
RE/MAX Real Estate Centre Inc.
1 - 9 Donald Avenue
Toronto, Ontario
This bright and spacious fully furnished 1-bedroom apartment features a modern kitchen, sleek vinyl floors, and a walk-out to the backyard, perfect for enjoying the outdoors.Large windows fill the space with natural light, creating a warm and inviting atmosphere. Located on a quiet street near Corso Italia, this home offers the best of both worlds peaceful living just steps away from TTC, shopping, cafes, and all essential amenities. (id:24801)
Search Realty
203 Fairview Avenue
Toronto, Ontario
Bright and Spacious Large 4 unit property with exceptional tenants. Building is in highly sought-after Junction area. Nestled on a quiet, tree-lined wide street of century homes. This well-maintained semi has four self-contained units. 1st floor has walkout to back deck and garden. 2nd flr. has a gas fireplace and walkout to large deck. 3rd flr has a huge deck overlooking treetops. Basement unit has separate entrance. Laneway access to a large, detached, 2 car concrete block garage with potential to build a laneway home as per new City by-law! Short walk to transportation, desirable schools and trendy Junction shops and restaurants. The property generates immediate cash flow as well as the option of living in one unit while renting out the rest.1st and 2nd floors have washers and dryers! Tenants pay hydro. New flat roof 2014. Financials available upon request. 3rd flr income not included in financials will be vacant on closing. Buyer to estimate rental income This property represents a great opportunity for investors or extended families in one of Toronto's most desirable neighbourhoods! (id:24801)
Sutton Group-Associates Realty Inc.
4165 Quaker Hill Drive
Mississauga, Ontario
Welcome to 4165 Quaker Hill Drive! This Beautiful 2,250 Sq Ft Upper Portion 4 Bedroom, 2 Full Bath Home with Private Laundry Has it All! Bright And Very Spacious Open Concept Layout! Enjoy a Morning Coffee on Your Front Terrace and then Head to the Wood Deck in the Backyard to Make a BBQ in the Evening! This Home Is Located 4 Min From the Square One Bus Terminal And 2 Min From Erindale Go Station! Lawn Maintenance Done by the Landlord - Front Door and Driveway Snow Removal Duties Shared Between Landlord & Tenant. (Landlord normally does it 9/10 times) Includes 1 Driveway Parking Space and Storage on the Interior Right Side of the Garage Space. Utilities to be proportioned by use. Landlord Resides in the Basement, Upper Portion of Home for Lease. (id:24801)
Right At Home Realty
6 Ruth Avenue
Brampton, Ontario
Welcome to 6 Ruth in a very desirable area with large walkway to inviting enclosed area with access to Garage. Main floor features spacious foyer, separate formal living room , separate formal dining room, main floor family room with fireplace. Modern family size upgraded kitchen, appliances , loads of counters & cupboards & walkout to deck & fenced yard. Main floor laundry & 2 pc upgraded bath. Second floor features over sized master - 5 pc ensuite with TV (Huge Glass Shower separate shower ) walk in closet plus 2nd large closet. 3 other very large bedrooms & upgraded family bath. Basement 5th bedroom, bath, large closet , office, storage, all this close to all amentias & Hwy 410,403, Hwy 10, Just move in (id:24801)
RE/MAX Realty Services Inc.
3 Decker Hollow Circle
Brampton, Ontario
Beautiful well-maintained corner house, approx. 2000 sq.ft. Bright with lots of natural light, situated in very desirable area of Credit Valley.This house offers separate living, dining and family room, open concept kitchen, breakfast area and W/O to Patio. 4 spacious bedrooms, Primary bedroom with ensuite + Walk-In Closet. Upstairs laundry. Carpet-free. Finished basement, big rec. room with den, full bathroom and separate entrance for garage. Double car garage with 7 parking. Close to Mount Pleasant GO Station. Walking distance to Elementary & High School. Must See..!! (id:24801)
Homelife Maple Leaf Realty Ltd.
3027 Monarch Drive
Orillia, Ontario
IMPRESSIVE 2-STOREY WITH 2,752 SQ FT, QUALITY FINISHES, WALKABLE LOCATION & ROOM TO GROW! Situated in Orillias desirable West Ridge neighbourhood, this exceptional 2-storey built by Dreamland Homes showcases quality craftsmanship, modern design, and thoughtful details. Set on a corner lot, the all-brick exterior features stylish stone accents, double entry doors, a covered front porch, a decorative walkway, and a double garage with inside entry. Offering 2,752 square feet of bright, open-concept living, the interior is filled with natural light, elegant finishes, and a refined sense of style. The formal dining room provides a beautiful space for entertaining, while the den offers flexibility as a home office or playroom. The showstopping kitchen impresses with a massive waterfall island that seats ten, quartz counters, a farmhouse sink, stainless steel appliances, and rich wood cabinetry, flowing seamlessly into the living room where a floor-to-ceiling feature wall, warm wood accents, and a gas fireplace create a stunning focal point. Upstairs, the spacious layout continues with four generous bedrooms, including a primary suite with two walk-in closets and a spa-inspired five-piece ensuite featuring a water closet, dual vanity with vessel sinks, and a soaker tub. The second bedroom features its own four-piece ensuite and walk-in closet, while the remaining two bedrooms share a well-appointed four-piece bathroom with direct access from each room. The upper-level laundry room adds practicality with cabinetry, a sink, and a folding counter. An unfinished basement offers the opportunity to design additional living space to suit your family's needs. The fenced yard provides room to relax outdoors, while this sought-after location is surrounded by schools, parks, and trails, and is within walking distance to Lakehead University, Costco, Walmart, Zehrs, Home Depot, Food Basics, Tim Hortons, Starbucks, a movie theatre & more. (id:24801)
RE/MAX Hallmark Peggy Hill Group Realty


