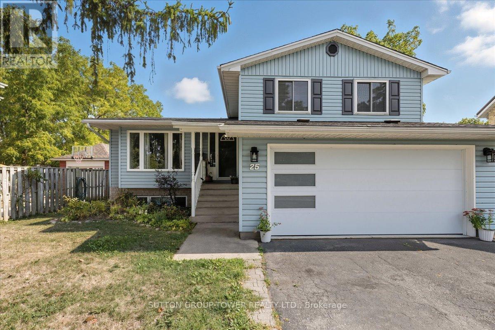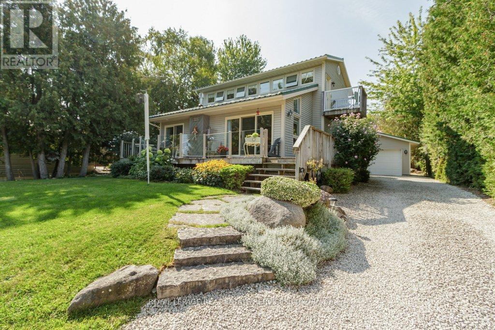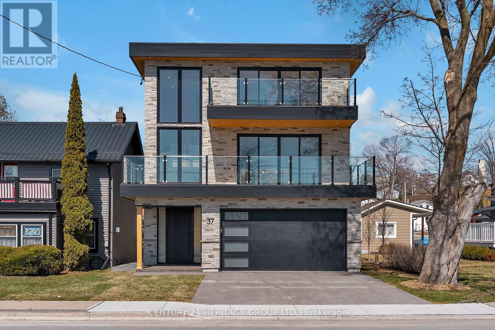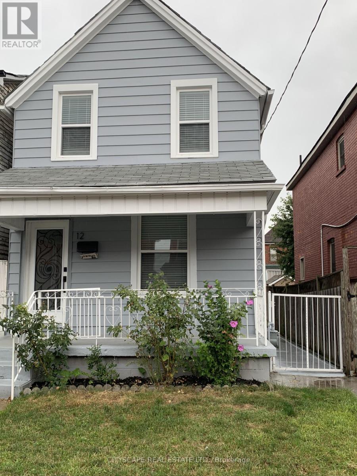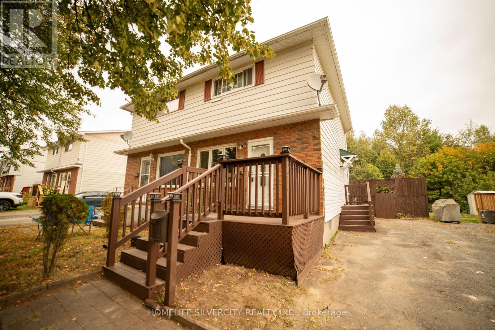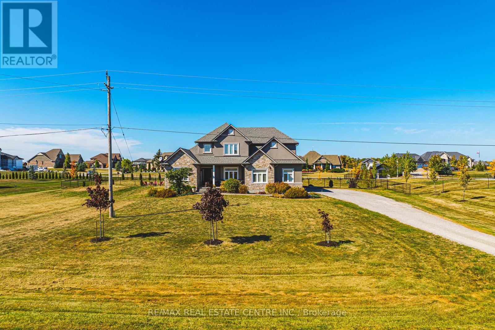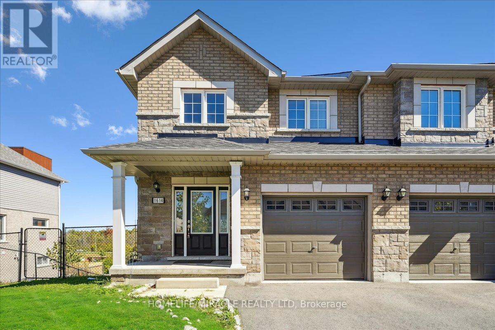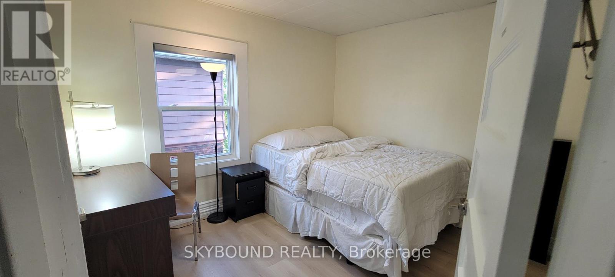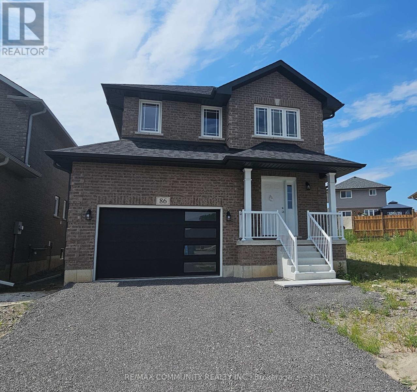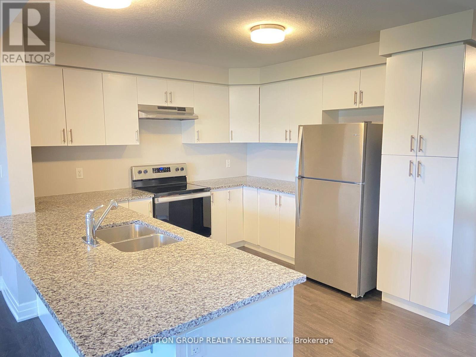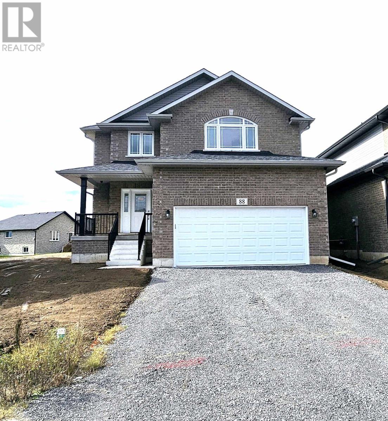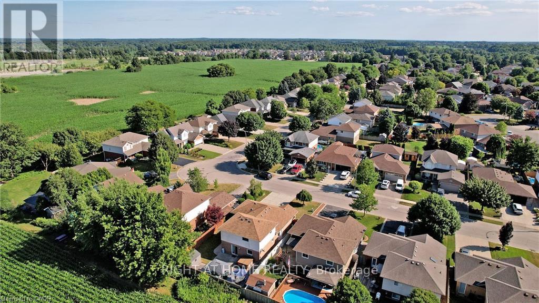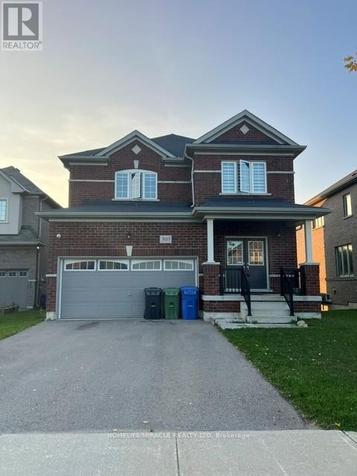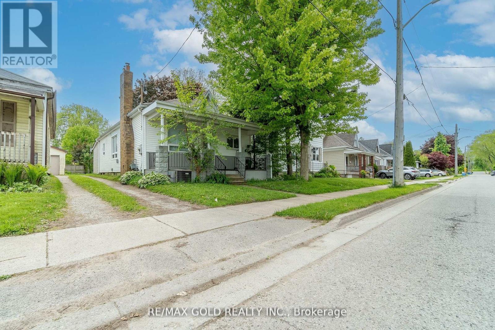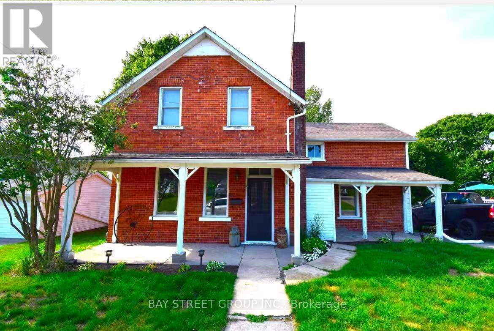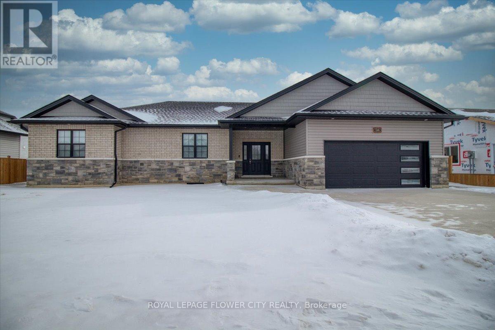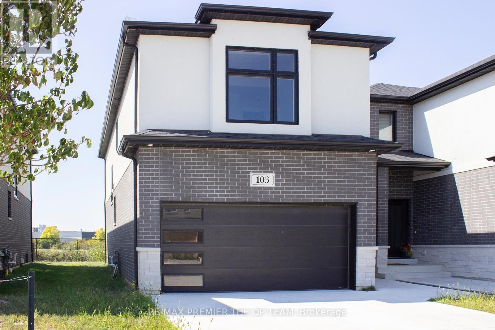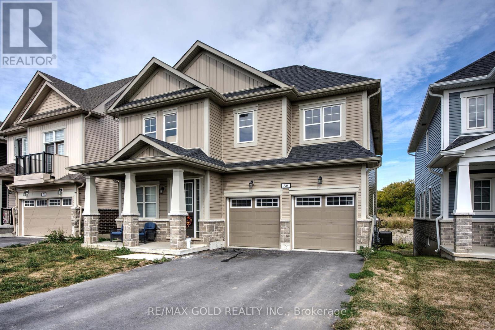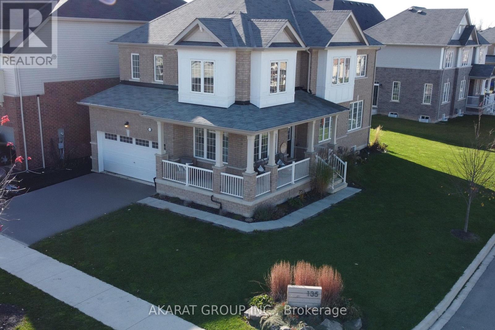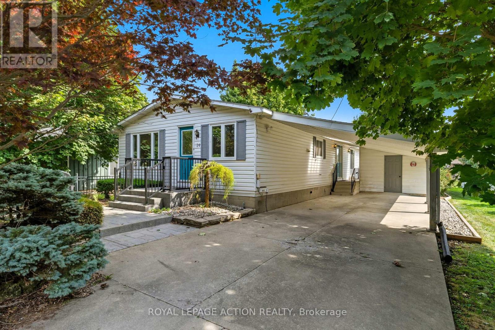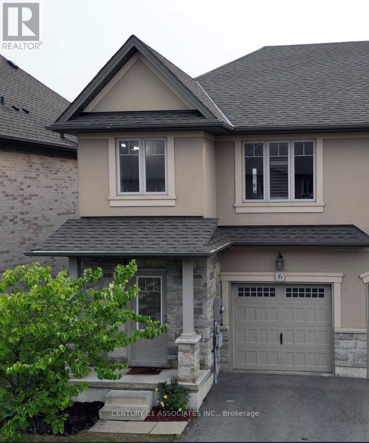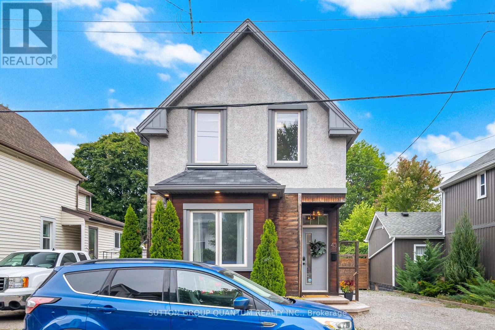25 Bute Street
North Dumfries, Ontario
Welcome To Your Next Home A Delightful 4-Level Side-Split Nestled On A Tranquil, Tree-Lined Street. This Inviting Residence Is An Exceptional Retreat For Families Or Anyone Seeking Comfort And Convenience. Large Picture Windows Floods The Open Living And Dining Rooms With Light. The Three Bedrooms Provide Restful Retreats For The Whole Family, Each With Ample Closet Space And Natural Light. Three Bathrooms Including A Convenient Powder Room And Two Full Baths. A Unique Floor Plan That Offers Flexibility And Privacy For Relaxation, Hosting, And Daily Life. The Basement Includes A Freshly Updated Rec Room Perfect For Lively Gatherings, Movie Nights, Or A Bright, Safe Play Area For Children. The Attached 2-Car Garage Provides Direct Access From The House And Offer Space For Vehicle, Hobbies, Or Extra Storage. Step Outside To The Rear Yard That Includes A Wood Deck, Ideal For Summer Barbeques And Lazy Afternoons. The Charming Gazebo Invites Outdoor Dining For Peaceful Moments. Situated In A Desirable Neighbourhood, This Home Is Close To Schools, Shops, And Restaurants Everything You Need Just Minutes Away. Commuters Will Love The Quick Access To HWY 401 And Close Proximity To Cambridge And Kitchener. Don't Miss Your Chance To Call This Charming, Move-In-Ready Property Your Own. (id:24801)
Sutton Group-Tower Realty Ltd.
Basement - 56 Stelle Lane
Hamilton, Ontario
For Lease 2 Bed, 2 Bath Large Basement Unit: Hamilton Mountain Beautifully finished basement unit in desirable Jerome/Ryckmans Corners. Features private entrance, modern kitchen w/ stainless steel appliances, in-suite laundry, 2 en suite bathrooms, and open-concept living space. Close to schools, parks, shopping, transit, and highways. Ideal for small families or professionals. Available immediately. Book your showing today! (id:24801)
Bay Street Group Inc.
142 Lakeshore Road S
Meaford, Ontario
Meticulously Maintained & Fully Upgraded Gem Steps from Georgian Bay. Welcome to this beautifully updated 2-bedroom, 2-bathroom home situated on an oversized lot directly across from the stunning shores of Georgian Bay. Every inch of this home showcases quality workmanship and thoughtful upgrades, offering both comfort and functionality in a truly picturesque setting. Step inside to find a bright and inviting interior with an abundance of natural light, fresh paint, and new hardwood flooring throughout the main level and fresh carpet on the second floor. The updated kitchen is both stylish and practical, ideal for entertaining or quiet family meals and comes complete with updated cabinetry, quartz countertops, and stainless steel appliances. Both fully renovated bathrooms reflect modern design and convenience. The home also features a fully finished basement, providing additional living space with in floor heating to ensure warmth and comfort in the winter months. There is an open space on the second floor that can be used as a home office or closed off to make a third bedroom. Outdoors, enjoy the front deck complete with a new glass railing, peace of mind of the steel roof, mature perennial gardens, a thriving vegetable garden, and plenty of storage with three sheds and a detached two-car garage. With front and rear access to the property, the pull-through garage is a dream come true for anyone with a boat or trailer. Whether you're looking for a year-round residence or a weekend retreat, this home combines peaceful living with proximity to nature and the unbeatable views of Georgian Bay.Don't miss your opportunity to own this exceptional property where pride of ownership shines inside and out. (id:24801)
Royal LePage Real Estate Services Ltd.
37 Front Street
Trent Hills, Ontario
Custom Waterfront Masterpiece. Welcome to 37 Front Street West, Hastings a one-of-a-kind custom-built residence with upgrades and finishes you'd expect to see in a magazine. Perfectly set along the Trent River, part of the Trent-Severn Waterway, this 3-bedroom, 4-bathroom home offers panoramic water views from every level. Inside, enjoy a gourmet kitchen, open concept dining and family areas, and spa-inspired bathrooms all crafted with premium materials and modern elegance. Expansive windows and multiple balconies capture both sunrises and sunsets over the river, bringing natural beauty into daily living. Outdoors, the massive 200-foot deep yard provides endless space for entertaining, recreation, or future enhancements. A rare find, the oversized 3-car garage features a rear door with direct access to the backyard perfect for storing a boat or water toys. This property is more than a home its a lifestyle of boating, fishing, and year-round waterfront enjoyment. A rare opportunity to own a brand-new custom build in Hastings that combines luxury, comfort, and the very best of waterfront living. (id:24801)
Century 21 Heritage Group Ltd.
12 Kinrade Avenue
Hamilton, Ontario
Fall In Love With This Rare 3 Washroom House With 4 Car Parking Spots. This Beautifully Renovated House Has A Brand New Furnace & Ac, Brand New All Ss Kitchen Appliances, Brand New Cabinetry & Quartz Countertop & Brand New Flooring. The Brand New Pot Lights & The Exquisite Light Fixtures Enhance The Beauty Of This House. The Gated Back Yard With Access From The Back Alley, Allows For Up To 4 Cars To Be Parked On A Brand New Concrete Floor. (id:24801)
Cityscape Real Estate Ltd.
155 Shelley Drive
Greater Sudbury, Ontario
Welcome to fully renovated 155 Shelley Drive, a charming semi-detached home in the heart of New Sudbury just minutes from Cambrian College Easy access for students to rent, the New Sudbury Shopping Centre, and many other amenities. The main floor features an updated eat-in kitchen with patio doors to the deck, and a spacious living room filled with natural light. Upstairs you'll find three bedrooms and a full bathroom, offering plenty of space for the family. The basement offers great space with a separate entrance and renovated full bathroom, making it ideal for a bachelor apartment or additional living space. Outside you'll enjoy a mostly fenced yard with storage shed and plenty of parking in the driveway. Recent updates include new flooring, New paint, updated upper bathroom and updated siding , plus efficient gas forced-air heating. Don't miss out on this versatile homebook your showing today! (id:24801)
Homelife Silvercity Realty Inc.
2855 Haldimand Road 9
Haldimand, Ontario
Welcome to 2855 Haldimand Road #9, an executive two-story luxury home on nearly one acre in theprestigious Empire Estates community. Built in 2017 with exceptional detail, this residenceblends elegance, space, and versatility , ideal for multigenerational living. From the momentyou arrive, the scale and privacy are clear. A wide driveway and 3-car garage provide ampleparking for families or guests. Inside, 10-foot main-floor ceilings and 9-foot upstairsceilings set an impressive tone, complemented by Hunter Douglas blinds and custom built-inclosets throughout. The formal dining room offers refined entertaining, while opposite, amain-floor primary suite with ensuite and walk-in closet delivers everyday luxury. At the heartof the home, an open-concept living room and chefs kitchen form the perfect hub. Outfittedwith an induction cooktop, built-in wall oven and microwave, integrated dishwasher, and elegantcabinetry, the kitchen opens to the private backyard. A spacious mudroom with main-floorlaundry connects seamlessly to the garage and yard, blending function with style. Upstairs, alofted sitting area adds openness, while two oversized bedrooms provide flexibility. Oneincludes an ensuite and walk-in closet, ideal as a guest suite or secondary primary. Thefinished lower level offers a potential in-law suite with sleek kitchen, bedroom, three-piecebath, laundry, and cozy fireplace , perfect for extended family or guests. Mechanicalhighlights include a new pressure tank for the 3000-gallon cistern (2025), professionallycleaned septic (2024), air exchanger, and alarm system, while the chain-link fence (2022)secures the property. 2855 Haldimand Road #9 is more than a home , its a lifestyle investment.Move-in ready, meticulously designed, and offering space to grow, entertain, and live in luxurywithin the serene Empire Estates. (id:24801)
RE/MAX Real Estate Centre Inc.
1614 Hetherington Drive
Peterborough, Ontario
Welcome to this stunning end-unit townhouse located in one of Peterborough's most desired and family-friendly communities. This elegant home offers the perfect blend of comfort, style, and convenience. Featuring 3 spacious bedrooms and 3 modern washrooms, it is thoughtfully designed to meet the needs of today's lifestyle. The upstairs laundry adds convenience to daily routines, while the grand living area, filled with an abundance of natural light, creates a warm and inviting atmosphere for gatherings with family and friends. The home sits on a premium ravine lot with no neighbors behind, providing both privacy and serene views. The walk-out basement offers incredible potential with a rough-in washroom, giving you the opportunity to customize and create additional living space tailored to your needs. With its end-unit location, you'll enjoy extra windows, more light, and a greater sense of openness throughout the home. Ideally situated, this property is just minutes away from Trent University, public transportation, shopping, dining, and all major amenities, making it an excellent choice for families, professionals, or even investors looking for a prime location. Combining elegance, practicality, and a desirable setting, this home truly has it all. Don't miss your chance to own this beautiful and well-appointed townhouse in one of Peterborough's most sought-after neighborhoods! (id:24801)
Homelife/miracle Realty Ltd
Room - 4869 Second Avenue
Niagara Falls, Ontario
ROOM #2 in a Beautifully Renovated from Top to Bottom Home that is ideally situated in a well-established, central Niagara Falls neighborhood. Steps to University of Niagara Falls Canada and GO/VIA/NRT Transit Hub. (id:24801)
Skybound Realty
86 Keeler Court
Asphodel-Norwood, Ontario
One year New Beautiful house, the Adrianna 2 Story Model With 4 Beds 2.5 Washrooms, Gorgeous Open Concept, Walk-Out to a Deck from the Breakfast Area. Quiet & Cozy New Neighborhood. Move In & Enjoy!!. (id:24801)
RE/MAX Community Realty Inc.
54 Nieson Street
Cambridge, Ontario
Presenting This Exceptional End Unit 3 Bedroom 2.5 Bathroom Townhome Located Ideally - In One Of The Sought After Cambridge Locations. Enjoy The Open Concept, Practical & Spacious Layout With Lots Of Natural Light & Spacious Bedrooms. This Home Features A Modern Kitchen With S/S Appliances, Granite Counter Top & Lots Of Cabinet & Counter Space. A Primary Retreat With A Walk In Closet & En-Suite Bath. Two More Bedrooms & And An Extra Full Bath On the Second Floor, Perfect For A Growing Family. Three Car Parking [ Tandem ] One Inside the Garage and TWO on the Driveway. Three Walk-In Closets, S/S Appliances, Granite Countertops, Open Concept, End Unit, Lots Of Storage In Basement, Mins To Highway 401. Close To Schools - Park - Shopping - Transit & Much More .This House is Available FROM Nov 1st 2025 [ TENANTS IN THE PROPERTY ] [ WATER SOFTENER IS INSTALLED IN THE HOUSE ] (id:24801)
Sutton Group Realty Systems Inc.
88 Keeler Court
Asphodel-Norwood, Ontario
Very New Beautiful, the Briarwood 2 Story Model With 4+1 Beds 4.5 Washrooms, Gorgeous Open Concept, Walk-Out to a Deck from the Breakfast Area. Quiet & Cozy New Neighborhood. Over 3500sf of Living Space with the Finished Basement with one Bedroom. Move In & Enjoy!!. (id:24801)
RE/MAX Community Realty Inc.
183 Alderlea Avenue
Hamilton, Ontario
Welcome to 183 Alderlea Avenue a beautifully maintained 4-level detached backsplit nestled on a quiet, family-friendly street with no neighbours behind, offering exceptional rear privacy. This spacious and sun-filled home features gleaming hardwood floors and updated broadloom. The modern chefs kitchen boasts stainless steel appliances and overlooks a generous family room with gas fireplace and walkout access. The lower level offers a bright and inviting seating and entertainment area, finished with new modern flooring (2023), perfect for relaxing or gathering with friends and family. The basement features a stylish custom bar and provides ample space for a pool table, games area, or cocktail parties a true entertainers dream. Step outside to your private backyard retreat, complete with a relaxing hot tub, a charming gazebo, a spacious shed for tools and storage, and a perfect area for BBQs, outdoor dining, and lounge seating an ideal space for entertaining or unwinding in peace. Additional highlights include a newer garage door and a double car garage. Enjoy parking for four vehicles with a double wide private driveway and no sidewalk to shovel! (id:24801)
Right At Home Realty
305 Hagane Street
Southgate, Ontario
Well kept clean detached house for lease in the most desirable area of Dundalk, Ontario. 4 bed room with 2.5 washrooms, hardwood on main floor, oak staircase, laundry upgraded on to second floor, living room equipped with fireplace, 5 SS appliance, 9 feet ceiling , double car garage with walkout basement (unfinished),double door entrance & and entrance from home thru garage as well, lots of storage space through out the house, unfinished walkout basement, security / camera system* NEXT YEAR FENCED WILL BE INSTALLED FOR BACK YARD PRIVACY. (id:24801)
Homelife/miracle Realty Ltd
14 Wyatt Street
London North, Ontario
This property offers both convenience and value just a short walk to downtown and a quick bus ride to Western University. Featuring four spacious above-grade bedrooms, main floor laundry, and crown moulding throughout, this home is ideal for easy rental . Some picture are not real virtual staged. Updated kitchen with a modern, open-concept design creates a stylish and inviting common area. The basement includes two rooms offers additional bonus space. There's also ample parking in the rear, accessed via a mutual driveway. Tenant will pay All the Utilities . (id:24801)
RE/MAX Gold Realty Inc.
64 Sherbourne Street
Port Hope, Ontario
Spacious and versatile, this 2 + 1 bedroom home offers the flexibility to be configured as up to 4 bedrooms if needed. Ideally located in a highly sought-after family-friendly neighbourhood of historic Port Hope. The home features a 4-piece bath on the upper level and a 3-piece bath on the main floor, making it convenient for a variety of living arrangements. Enjoy a bright and inviting layout with plenty of room to make it your own.Step outside to a large back deck overlooking an oversized private yardideal for entertaining, gardening, or simply relaxing in your own green space.This is a rare opportunity to lease a well-located home with excellent space, comfort, and flexibility. (id:24801)
Bay Street Group Inc.
58 Sleepy Meadow Drive
Chatham-Kent, Ontario
Stunning Detached Bungalow Pictures don't justify the beauty of this home a must see gem...here are the reasons to buy this house:1)Detached Bungalow with 3 bedrooms and 2 bathrooms 9' ceilings throughout with big windows welcoming natural light. 2) Extra-wide 77 feet lot offering plenty of space and privacy 3) Open-concept living and dining areas for a bright, airy feel. 4)Kitchen with quartz countertops, adding a touch of luxury and durability 5) Backs onto a peaceful field, with no houses at the rear for enhanced privacy, fully fenced backyard. 6)Carpet free home with hardwood flooring throughout for easy maintenance and elegance. 7)Large backyard deck (40ft by 15ft) zero maintenance year round composite wood. 8)Two sheds in the backyard for additional storage space 9)Conveniently located near shopping, grocery stores, and restaurants. 10)Close to the lake, offering beautiful views and outdoor recreational opportunities. (id:24801)
Royal LePage Flower City Realty
On - 103 Eagle Street
Leamington, Ontario
Presenting 103 Eagle Street. Backing onto a field, this stunning semi-detached home is located in Leamington's desirable new community-The Bevel Line Village. From Topto bottom, this home offers an elegant and modern atmosphere. Vinyl flooring throughout the home, sleek glass entrance doors and a stylish garage door-speaks volumes to your guests. With 3 spacious bedrooms and 3 bathrooms, a large powder room, and open concept kitchen, this home was thoughtfully designed for progressive living. The large primary suite features a generous walk-in closet and a sleek 3-piece ensuite. You'll love the convenience of having a laundry room on the upper floor, making everyday chores a breeze. Enjoy a beautifully designed kitchen with quartz countertops, matching backsplash, generous pantry and abundant cabinetry for all your storage needs. The open-concept living area is filled with natural light thanks to the large windows, creating a bright and inviting space to relax or entertain. Exterior highlands include double-car garage, concrete driveway, and sodded front and back yards. All appliances and window coverings are included-just move in and enjoy! Ideally located just minutes from Point Pelee National Park, Leamington Marina, Erie Shores Golf & Country Club, schools, a full range of amenities. (id:24801)
RE/MAX Premier The Op Team
66 Oakmont Drive
Loyalist, Ontario
Step into this spacious and inviting four-bedroom, 3.5-bathroom modern home nestled in Bath's serene neighborhood, surrounded by golf course. Over 3000sqft, This meticulously maintained home offers a seamless blend of functionality and style, perfect for families seeking harmony. Natural light floods the open-concept living areas, creating an inviting space for relaxation and entertainment. The living room w/dining area w/sep family room, ideal for gatherings and everyday living. The kitchen is a chef's delight, featuring modern appliances, ample storage and a beautiful center island. Retreat to the master suite, boasting a luxurious ensuite bath and a huge walk-in closet. Two additional bedrooms offer comfort and privacy, accommodating family and guests with common bathroom. Fourth room is mini master bedroom with private ensuite. Step outside to the beautiful and tremendous backyard, perfect for dining and outdoor activities, creating cherished memories with loved ones. Conveniently located near Golf Course, school, huge park, hwy, etc. (id:24801)
RE/MAX Gold Realty Inc.
135 Esther Crescent
Thorold, Ontario
Welcome to this detached home located on a corner lot in the Empire Legacy community in Thorold-Welland. This spacious and sun-filled home offers just shy of 2,300 square feet of finished living space + Unfinished Basement. The property features 4 bedrooms, 3 bathrooms, and a thoughtfully designed layout perfect for families or professionals. The main floor boasts an open-concept design with large windows that flood the space with natural light and a modern kitchen complete with stainless steel appliances.Upstairs, the primary bedroom offers a private retreat with a large walk-in closet and a 4-piece ensuite including a bathtub and standup shower. Three additional bedrooms provide ample space, complemented by a full bath and the convenience of a second-floor laundry room. The unfinished basement offers excellent storage-play space. A double-car garage with inside entry and wide driveway offers ample indoor and outdoor parking space.Located just minutes from Highway 406, schools, parks, shopping, and more, this home offers a perfect balance of quiet suburban living with convenient access to everyday amenities. (id:24801)
Akarat Group Inc.
14 Jackson Heights
Norfolk, Ontario
Welcome to 14 Jackson Heights, a charming and beautifully maintained bungalow tucked away on a quiet street in the heart of Port Dover. Offering just over 2,000 sq. ft. of finished living space, this home combines comfort, functionality, and modern updates with the relaxed lakeside lifestyle that this sought-after community is known for. Step inside to discover a bright and inviting main floor, complete with newer flooring, updated fixtures, and refreshed bathrooms that give the home a stylish and modern feel. The spacious living and dining rooms create the perfect space for entertaining or cozy family evenings, while the kitchen provides an abundance of cabinetry and counter space for all your cooking needs. A convenient main floor laundry room adds everyday ease and practicality. The main level also offers two generously sized bedrooms, including a primary suite with excellent closet space. Both bathrooms have been tastefully updated with modern finishes, making them move-in ready and worry-free. The fully finished lower level offers incredible bonus living space, featuring a large recreation room, a versatile home office, one storage room, and the convenience of a second laundry area. Whether you need space for a hobby or a home business, this basement has it covered. Outside, the home continues to impress with a huge covered carport that provides shelter for multiple vehicles, along with a storage shed with hydroperfect for tools, equipment, or even a workshop. The backyard offers a quiet and private space to relax, garden, or host gatherings. Living in Port Dover means you're only minutes away from sandy beaches, marinas, restaurants, boutique shops, and year-round festivals. This vibrant lakeside town is also known for its arts scene, welcoming atmosphere, and small-town charmmaking it an ideal place to call home. (id:24801)
Royal LePage Action Realty
6 - 98 Shoreview Place
Hamilton, Ontario
Welcome to your new home, For lease main and upper floor only, newly painted, professionally cleaned, looks like brand new. Fenced Back yard waiting for your imagination. A must see. This property have California Shutters through out the main and upper level. Crown Molding, Double Sink, Granite Counter top in Kitchen. Led lights through out on main and upper level. Master bedroom with walk-in closet and 5ps ensuite bath.2nd bedroom also has a walk-in closet. Open 9 x 10 sq/ft space on upper level, can be used as home office/computer room or second sitting area. Another 4ps bath on upper level. Charging your EV is easy, just plug-in to charge, in your garage. No need to go out side. Garage door opener for you convenience. Water front park is just across the street with walking trail along the front and more, waiting for you to explore. Major shopping is close by like Costco, Metro and much more. Stay connected to other parts of city with nearby link to QEW. Book you showing now. (id:24801)
Century 21 Associates Inc.
115 Pelech Crescent
Hamilton, Ontario
Stunning and well-kept 4-bedroom, 2.5-bath home in the highly desirable Summit Park community, offering over 2,000 sq. ft. of bright, open-concept living space. The main level features a spacious eat-in kitchen with breakfast bar, pendant lighting, and stainless steel appliances, opening to a dining area with patio doors leading to the backyard. The cozy family room includes hardwood floors and recessed lighting. Upstairs, the primary suite boasts a walk-in closet and a spa-like ensuite with a double vanity and a custom glass walk-in shower. Three additional bedrooms are bright and airy. The professionally finished basement includes a recroom wired for surround sound and a rough-in for an additional bathroom. Set on a premium lot backing onto green space, the fenced backyard features a new deck, shed, and playset perfect for families. Additional highlights include California shutters, updated central A/C, upgraded underpad, double garage with inside entry, and a gas line for BBQ. Walking distance to top-rated schools and close to parks, shopping, and highway access. (id:24801)
Royal LePage Macro Realty
43 Woodbine Crescent E
Hamilton, Ontario
West Hamilton, This 1-1/2 story Completely Renovated Home with Separate Carriage Home in Rear yard, just minutes to McMaster University. Spectacular Home offers 2 bedrooms,1-4 piece bathroom ,1- 2pc on Main floor, with 1-3 piece bathroom in basement and a one bedroom Carriage in the rear with private access. The sunny master bedroom stretches the length of the house and next to it is a smaller bedroom with Walk-out to private Sun deck. The main floor is completely open with beautiful Wood Floors, 2 Large reclaimed solid wood pillars, Bright Stunning kitchen with Stainless Steel Appliances, Pot lights, Track Lights, walk in pantry providing plenty of space for food supplies, main floor laundry walk out through double French Doors to your poured concrete patio. The basement is open concept and has another 3 piece bathroom, a separate room that could be a den, bedroom or study which has a separate entrance with walk up to the patio and fenced backyard. Beautifully Built Carriage house in Rear Yard with Private secure access, Beautiful upgraded kitchen with S/S Appliances, One bedroom with 3pc ensuite bathroom and private backyard. (id:24801)
Sutton Group Quantum Realty Inc.


