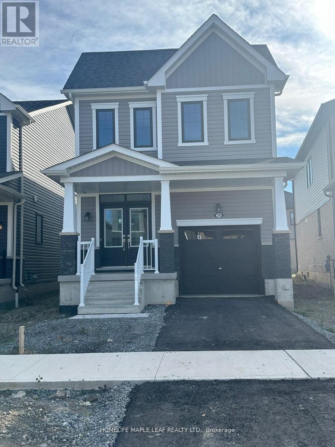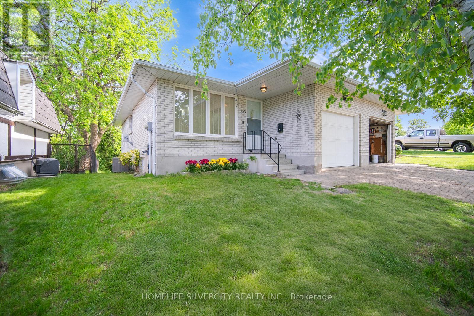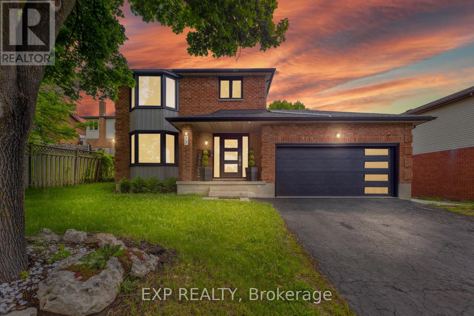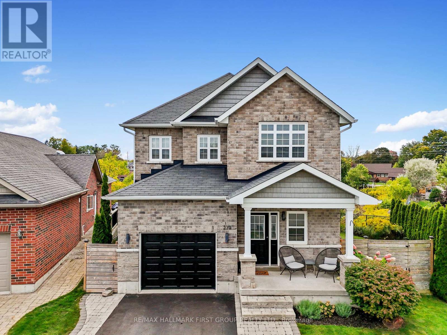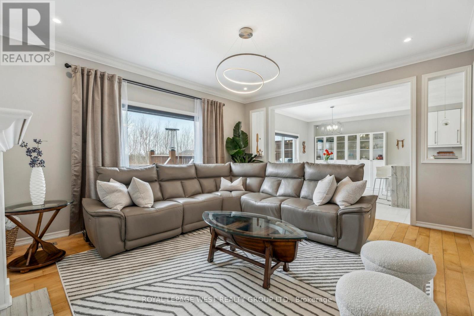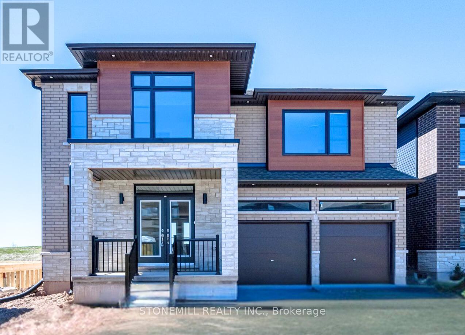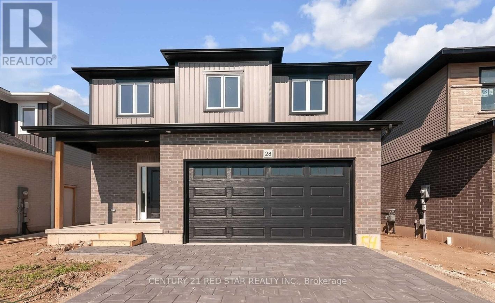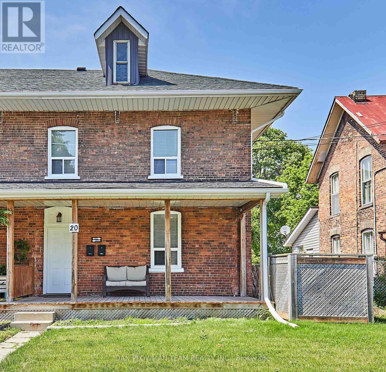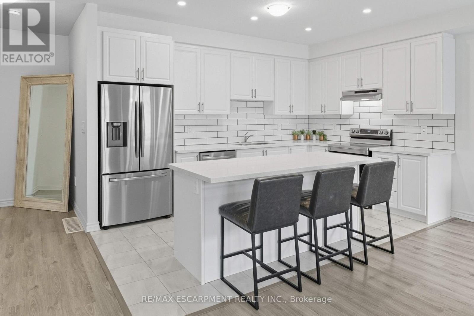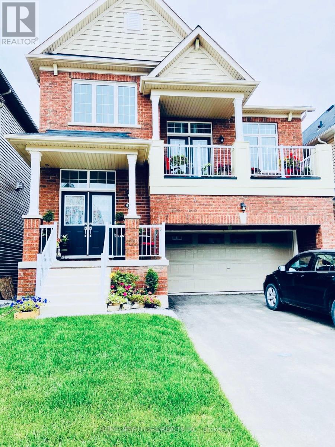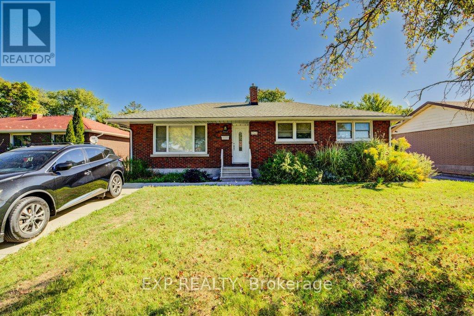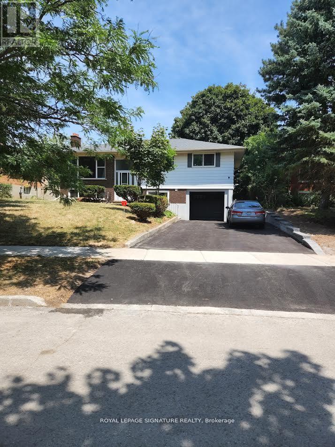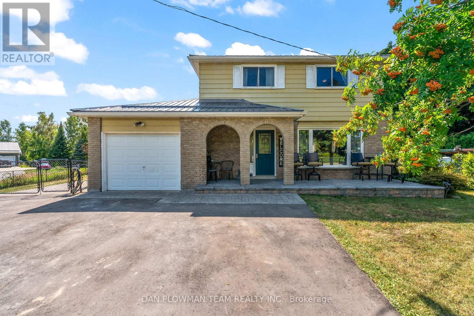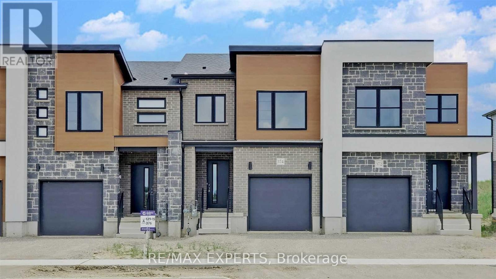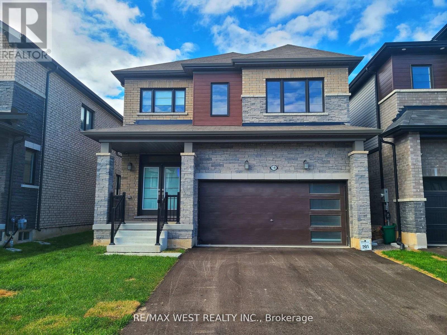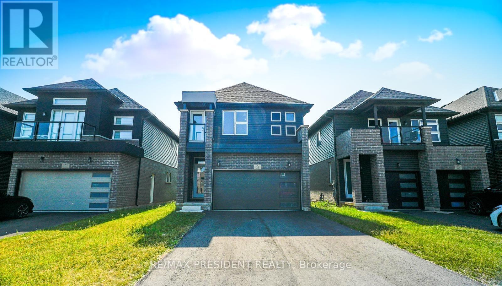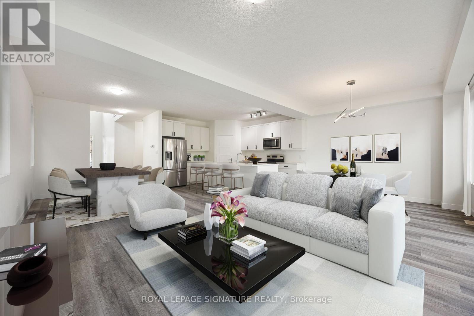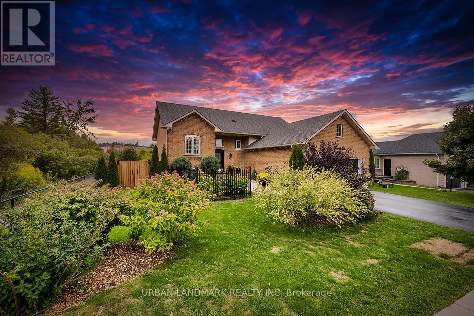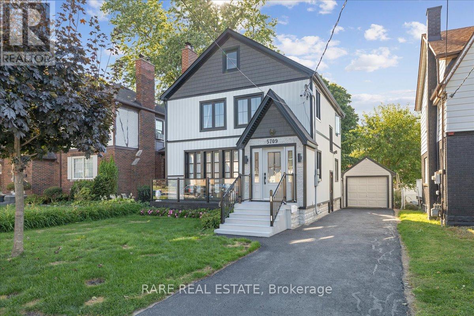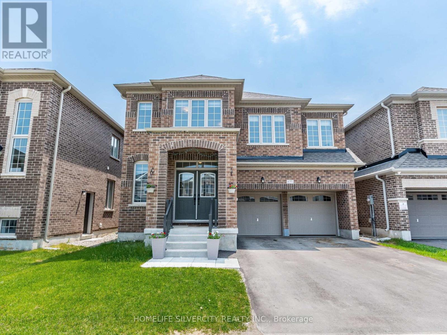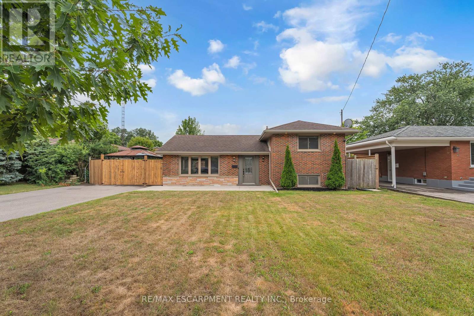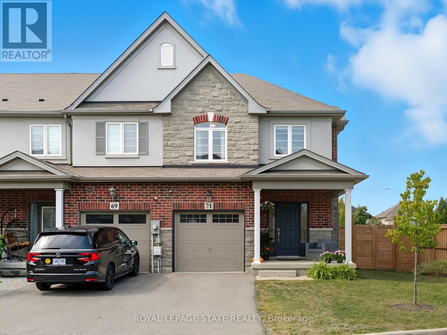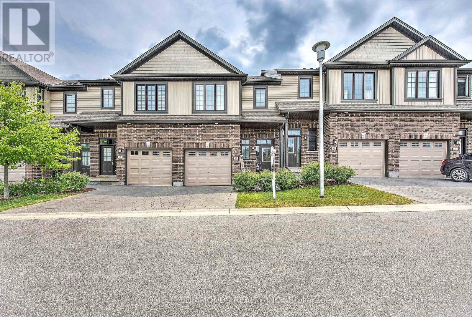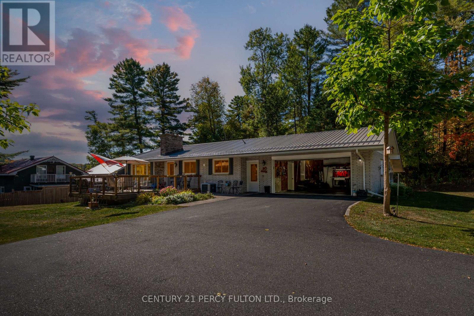29 Selection Heights
Thorold, Ontario
Brand New Detached House Situated In A Prestigious Rolling Meadows Community Of Thorold. Perfect For Your Family Or Friends. Lot of Sunlight And The House Has A Lot Of Upgrades And Has 2.5 Washrooms And 3 Bedrooms. Great Neighborhood, Schools and Parks Are Close And Highway Is Few Minutes Away. Close To Brock University & Outlet Mall. (id:24801)
Homelife Maple Leaf Realty Ltd.
196 Millwood Crescent
Kitchener, Ontario
Welcome to 196 Millwood Crescent, a beautifully updated semi-detached bungalow with 1720 Sq.Ft. of total finished area,nestled in the heart of Pioneer Park, one of Kitchener's most family-friendly neighbourhood. This move-in-ready home has been extensively renovated with modern finishes and thoughtful upgrades throughout. In June 2025, the home underwent a stunning transformation featuring brand-new flooring and a fresh, modern color palette. Sleek pot lights now illuminate every room, while the bathrooms boast stylish new vanities and the kitchen is equipped with brand new appliances. The main floor features 2 bright, spacious bedrooms, a full washroom, a generous living/dining area, and a large kitchen with a separate pantry. The fully finished walk-out basement adds versatility with two additional rooms that can be used as guest bedrooms, home offices, or hobby spaces-plus a second full washroom. A key highlight is the large family/recreation room with a cozy fireplace and walk-out access to a beautifully landscaped backyard. Surrounded by mature trees, it offers a peaceful, cottage-like retreat-perfect for relaxing or entertaining. Located in a quiet, family-friendly neighbourhood, this home offers unbeatable convenience. Just minutes from Pioneer Park Plaza-with Zehrs, Shoppers Drug Mart, LCBO, Tim Hortons and close to Indian grocery stores, diverse restaurants, and everyday essentials. Nature lovers will enjoy nearby green spaces like Southwest Optimist Sports Field and Tilt's Bush, perfect for walking, playing & relaxing outdoors. Families will appreciate top-rated schools and nearby community amenities like the Doon Pioneer Park Community Centre and Library. Getting around is easy with quick access to Highway 401 &nearby public transit.Whether you're starting a family, downsizing, or seeking a turnkey home in a great neighbourhood, this property offers exceptional comfort and value. Book your private showing today! (Some listing photos are virtually staged.) (id:24801)
Homelife Silvercity Realty Inc.
77 Imperial Road N
Guelph, Ontario
Welcome to the West End gem you've been waiting for where every detail is designed for real family living. Step into this beautifully reimagined 4-bedroom, 3-bathroom home in one of Guelphs most loved neighbourhoods. Fully renovated and thoughtfully updated, this home blends stylish modern finishes with functional spaces that truly work for how families live, gather, and grow today. Inside, you'll find a bright, open-concept layout with wide-plank engineered hardwood floors and a custom kitchen that makes both everyday meals and weekend entertaining a breeze. The show-stopping waterfall island is just waiting for pancake breakfasts and evening chats over wine.Two separate living areas including one with a cozy wood-burning fireplace give you the flexibility to create a playroom, reading nook, or a quiet space to unwind after bedtime routines.Outside, your private backyard oasis awaits. With nearly 400 sq ft of patio space, there is plenty of room for summer BBQs, cozy fire pits, or just watching the kids play. This is outdoor living, family-style. Upstairs, the spa-inspired primary suite is the retreat you didn't know you needed, complete with a huge walk-in closet and a luxury ensuite with a soaker tub, oversized glass shower, and double vanity.The finished lower level adds even more to love, including a dedicated work-from-home zone, bar area, and cold storage perfect for growing families or weekend guests.With newer mechanicals (Furnace 2023, A/C 2022, Water Softener & Water Heater 2023), all that is left to do is move in and make it your own.This isn't just a house its the backdrop for your families next chapter. Come see it for yourself and imagine the memories you'll make here. (id:24801)
Exp Realty
239 Rollings Street
Cobourg, Ontario
In the desirable East Village community, this turnkey three-bedroom home features a finished basement, private backyard with no rear neighbours, and access to a nearby park in a family-friendly neighbourhood. Step inside to discover an open main floor layout with soaring ceilings and sun-filled living spaces. The living room features a coffered ceiling with recessed lighting and a cozy fireplace, flowing seamlessly into the modern kitchen complete with stainless steel appliances, an island, breakfast bar with pendant lighting, and walkout access, perfect for entertaining. A bright dining area, bathroom, and attached garage entry complete this level. Upstairs, the spacious primary bedroom offers a walk-in closet and a spa-like ensuite with a double vanity and a glass shower enclosure. Two additional bedrooms, a full bathroom, and the convenience of second-floor laundry round out the upper level. The finished basement offers a spacious recreation room, an additional bathroom, and ample storage space, making it an ideal space for family living. Outdoors, enjoy a private back deck with ample green space. Perfectly located close to schools, amenities, downtown Cobourg's shops, restaurants, and beach, with easy access to Hwy 2 and the 401, this home offers the ideal setting to plant roots in Cobourg. (id:24801)
RE/MAX Hallmark First Group Realty Ltd.
264 Morden Drive
Shelburne, Ontario
Stunning extensively renovated and professionally landscaped 5-bedroom home in beautiful and safe town of Shelburne. Rare sought after lot with sunlit finished walk-out basement, pond in the back, and extra long driveway. Home is move-in ready, freshly painted, and requires minimal maintenance. Specifically designed with safety and securtiy in mind, this home has a safe room as well and upgraded safety feactures which can be detailed along with the extensive renovations upon request. We invite you to explore this home to experience all its features! The home is being continuously maintained - lanscaping, deck, and other components will be undergoing annual summer maintenance. Conveniently located minutes away from commercial plaza with grocery store, coffee shops, banks, post office, physio, and much more! This home offers a wonderful balance between access to convenience, community, but also serenity. Spend mornings facing the sun on the covered front porch and wind down after a long day watching the sunset from the back deck of through the picture window in the family room by the fireplace. (id:24801)
Royal LePage West Realty Group Ltd.
229 Midland Place
Welland, Ontario
Stunning custom home featuring a modern open-concept layout and over $200,000 in premium finishes. Striking exterior with oversized windows, stone detailing, and a stone portico entrance for exceptional curb appeal. Gourmet kitchen boasts quartz countertops, waterfall island, crown moulding, and upgraded fixtures. The primary suite offers his/her walk-in closets and a spa-inspired ensuite with full glass walk-in shower, quartz double vanity with LED mirrors, soaker tub, and modern finishes. Designed for families with convenient second-floor laundry and ensuite bathroom access for all bedrooms. Bedrooms 2 & 3 feature walk-in closets. Walk-out basement with separate entrance offers multi-generational living potential or space for a gym, theatre, or guest suite. Includes 3pc bathroom rough-in and cantina. Builder will entertain custom design & construction of finished basement at additional cost. A rare combination of style, function, and future flexibility dont miss this one! (id:24801)
Stonemill Realty Inc.
28 Rosina Lane
Zorra, Ontario
Just 3 years Old Home- In Thamesford, Perfect For A Family To Move In Right Away! This Gorgeous, Open Concept House Boats Rich Hardwood Floors, 9 Feet Ceilings on Main Floor, 4 Spacious Bedrooms With 2 Full and 1 Half Baths. Eat-in-Kitchen Features Working Breakfast Bar, Island, Oversized Walk-In Pantry You will love!! Valance Lighting, Back Splash, Granite Counter Tops. Beautiful Great Room with Custom Gas Fireplace. 5" Baseboard Throughout. (id:24801)
Century 21 Red Star Realty Inc.
20 Queen Street
Kawartha Lakes, Ontario
Fantastic Opportunity For Investors. Located Only A Short Walk To Downtown Lindsay And Lock 33 Trent-Severn Waterway. This 4 Bedroom Property Has 2 Kitchens, 1 On The Main Floor And 1 On The Second Floor. Conveniently Offers Two Full Bathrooms, Two Hydro Meters, Two Water Meters, And Two Hot Water Tanks. Loaded With Potential, Great Numbers. Has Front Entrance, Side Entrance And Separate Entrance To The Basement. Private Two Car Parking. Main Floor Rented For $1,730.00/Month. Tenant Pays Own Hydro And Water. Second Floor Currently Vacant. (id:24801)
Dan Plowman Team Realty Inc.
10 Beretta Street
Tillsonburg, Ontario
Welcome to 10 Beretta Street- A Bright & Spacious Family Home in Tillsonburg. Set on a quiet, family-friendly street, this beautifully maintained 3-bedroom, 3-bathroom home offers plenty of space for the whole family. The open-concept main floor features a welcoming living room and an updated eat-in kitchen with ample cabinetry and walk-out access to the backyard perfect for family dinners or entertaining. Upstairs you'll find generously sized bedrooms and a full bathroom, while the lower level offers a cozy family room, additional bathroom, and plenty of storage. Outside, enjoy for summer barbecues on your private deck, plus enjoy an attached 1.5 car garage with a private double wide driveway. Just steps from parks, trails, schools, and local amenities. (id:24801)
RE/MAX Escarpment Realty Inc.
35 Doreen Drive
Thorold, Ontario
Step Into This Beautifully Designed "Enchant" Model Featuring An Open-Concept Main Floor With Soaring 9-Foot Ceilings. The Bright, Sun-Filled Kitchen Boasts A Large For Entertaining, With A Walk-Out To A Spacious Balcony. Upstairs, The Master Suite Offers A Serene Retreat With A Luxurious 5-Piece EnSuite And A Walk-In Closet. The Home Is Further Enhanced By A Grand Double Door Front Entry, Upgraded Oak Staircase, And A Double Car Garage With Main Floor Access. With 2.5 Bathrooms And Thoughtful Finishes Throughout, This Home Is A Must-See For Those Seeking Both Style And Comfort. (id:24801)
Homelife/future Realty Inc.
8568 Champlain Drive
Niagara Falls, Ontario
Beautiful, spacious lot with mature trees, with a charming bungalow situated in the serene and picturesque Niagara Chippawa area. This 3 bedroom home offers warmth, comfort, and timeless appeal. Featuring an eat in kitchen, 3 bedrooms, 1 bathroom, a fully finished basement that has a nanny suite, including a kitchen, bedroom, bathroom and separate laundry. Complete with a detached 2 car garage. Close to parks, schools, fire station, Welland & Niagara River! Dont miss the opportunity to call this lovely home and neighbourhood yours! (id:24801)
Exp Realty
Main - 406 Tamarack Drive
Waterloo, Ontario
legal, licensed student housing. entire main floor for rent , 1 bedroom with living room .Separate entrance, kitchen, bathroom & laundry, furnished detached raised bungalow, located in a highly sought-after neighbourhood within all universities district, new stove, Very bright large living rm with wall to wall window , Walking Distance to all Universities. It's a Perfect House for young couple or 1 person who enjoy big living space or University student to share with other friends or as your family home. Security Camera, Smoke Detector. Carbon Monoxide detector. students are welcome. 1 Parking included, fully furnished. single Beds + Mattress, Desks, sofa, Dining Table and Chairs. Fridge, Stove, Washer, Dryer. All existing Window coverings and All Elfs . Tenant Pays 40% utilities , Water Heater Rental/Internet/Insurance/Snow Removal/Lawn Care. (id:24801)
Royal LePage Signature Realty
20 Owl Court
Kawartha Lakes, Ontario
Welcome To Little Britain!! Nestled In A Desirable Waterfront Community, Just Minutes From Port Perry And Lindsay. This Beautifully Maintained 4 Bedroom Home Offers Open Concept Living And Dining, Complemented By A Functional Eat-In Kitchen. Relax In Your Cozy Family Room That Walks Out To An Oversized, Fully Fenced Yard And Don't Forget The Main Floor Laundry Room! Upstairs You Will Find 4 Spacious Bedrooms. The Lower Level Is A Blank Canvas Awaiting Your Personal Touch.Whether You Love Boating, Paddleboarding, Or Simply Soaking In The Scenery, This Home Offers It All - Conveniently Located Close To Amenities And Just Steps From The Water. Don't Miss Out On This Truly Special Home And Community!! (id:24801)
Dan Plowman Team Realty Inc.
374 Bradshaw Drive
Stratford, Ontario
Stunning 3-bedroom, 3-bathroom townhome in the thriving city of Stratford. Designed with modern finishes and a smart open-concept layout, this spacious home features laminate flooring on the main level, a sleek kitchen with quartz countertops and stainless steel appliances, and a bright living space perfect for family living or entertaining. The primary suite offers a large walk-in closet and spa-like 4-piece ensuite. Enjoy the convenience of a private driveway and garage. Ideally located close to GO transit, schools, parks, shopping, and all amenities. (id:24801)
RE/MAX Experts
19 Buttercream Avenue
Thorold, Ontario
Great opportunity To rent this Gorgeous 4 Bedroom 3 Bathroom Detached home. Perfect For SmallAnd Growing Families. Located In The Quiet Community Of Thorold, Its Stainless SteelAppliance, Two Car Garage, kitchen Island, Large Backyard. Central To Hwy 406, Minutes To QEWAnd Niagara Falls And Amenities. **EXTRAS** Fridge, Stove, Dishwasher, Washer And Dryer. Basement is not included. (id:24801)
RE/MAX West Realty Inc.
28 Mclaughlin Street
Welland, Ontario
Spacious 4-Bedroom Gem in Prime Thorold Location! Discover this beautifully maintained 4-bedroom, 2.5-bath home nestled in one of Thorold's most sought-after family-friendly neighborhoods ideal for end-users or investors. Featuring a bright open-concept layout, gleaming hardwood floors on the main level, and a modern kitchen flowing into a cozy, sunlit living area perfect for everyday living and entertaining. Upstairs, you'll find four spacious bedrooms, each with ample closet space and natural light. This home offers the perfect blend of comfort, style, and functionality. Location Highlights:? Minutes to Brock University & Niagara College? Close to top-rated schools, parks, shopping, and Hwy 406 Family-oriented community with strong rental potential Whether you're growing your family or expanding your portfolio, this move-in-ready home offers unmatched value and convenience in the heart of Niagara. (id:24801)
RE/MAX President Realty
103 Marconi Court
London East, Ontario
Welcome to 103 Marconi Court, a beautifully maintained 4-bedroom, 3-bathroom detached home located on a quiet, family-friendly cul-de-sac in desirable London. This spacious and invitinghome features an open-concept main floor with a bright living and dining area, a modern kitchen with ample cabinetry and stainless steel appliances, and a cozy family room perfect for gatherings. Upstairs, you'll find four generously sized bedrooms, including a primary suite with a walk-in closet and private ensuite. The backyard offers plenty of privacy and potential,perfect for creating your own outdoor retreat, garden, or play space. Situated close to schools, parks, shopping, and with easy highway access, this move-in-ready home delivers comfort, convenience, and great value in a sought-after neighbourhood. Don't miss your opportunity to call 103 Marconi Court home! Property is virtually staged. (id:24801)
Royal LePage Signature Realty
26 Brookside Street
Cavan Monaghan, Ontario
Nestled in the heart of Millbrook, just minutes from the charming historic downtown, this beautifully updated raised bungalow blends comfort with modern convenience. Featuring 3 bedrooms upstairs and additional rooms on the lower level, 2 full bathrooms, this home offers exceptional flexibility for families, multi-generational living, or hosting guests. Main floor highlights, bright, open-concept living space with hardwood flooring. Updated kitchen cabinetry, stainless-steel appliances (2022), large kitchen island and an abundance or natural light throughout. Spacious dining/breakfast area with walkout to a two-tier deck. Additional bedrooms, perfect for extended family, home office, or gym. Large, versatile recreation space. Moving outside to you outdoor relaxation and peacefulness of the private backyard. Two-tier deck with lower entertainment area. Gazebo and built-in hydro spa (2022) for year-round enjoyment. Landscaped fire pit area ideal for evening gatherings. No neighbours behind for privacy and tranquility. Recent upgrades & extras, A/C (2022), Exterior soffit pot lights (2022), Nest thermostat (2022), Wifi garage door opener, Newly landscaped front walkway & patio. Surrounded by scenic walking and biking trails, walking distance to the Millbrook pond. Home wired for home alarm system. This home truly combines modern upgrades, flexible living space, and a peaceful backyard retreat, all within a welcoming community setting. (id:24801)
Urban Landmark Realty Inc
5709 Dorchester Road
Niagara Falls, Ontario
Welcome to 5709 Dorchester Rd A Fully Renovated Turnkey Home in the Heart of Niagara Falls!This stunning 2.5-storey property has been completely renovated top to bottom with all city permits, offering approx. 2,500 sq.ft. of finished living space. Practically a brand new home, featuring high-end finishes, modern design, and a thoughtful layout ideal for families or investors.Main level boasts a bright open-concept living/dining area, stylish kitchen, and convenient powder room. Beautifully landscaped front and rear patios provide great spaces for entertaining. Enjoy summer days in your private backyard oasis, complete with an above-ground pool and wraparound deck.Second floor includes 3 spacious bedrooms, a gorgeous 4-pc bathroom, and a full laundry room. The finished attic offers a large additional bedroom and full bathroom perfect for guests, teens, or a home office.The legal basement apartment, with separate entrance, features a large living area, full kitchen, bedroom, 4-pc bath, and laundry ideal for in-law living or rental income.Truly a move-in-ready gem with endless potential. (id:24801)
Rare Real Estate
177 Limestone Lane
Shelburne, Ontario
Luxurious new 5 bedroom detached home nested in the charming town of Shelburne! Double door entry leads into an open concept layout perfect for entertaining, featuring a modern kitchen with sleek stainless steel appliances, ample cabinetry and a functional island. Oak staircase leads to 5 spacious bedrooms. Prime bedroom with 4 pc ensuite and multiple walk in closets throughout. Second floor laundry. Double car garage. Close to all amenities including Nofrills, Foodland, plazas, schools and parks. ** This is a linked property.** (id:24801)
Homelife Silvercity Realty Inc.
35 Hickery Place
Brantford, Ontario
Stunning Renovated Bungalow in Echo Place! Welcome to this beautifully updated brick bungalow sitting on a generous 51 x 134 ft lot in a highly desirable neighbourhood. Featuring a bright open-concept main floor, this home offers a spacious living room with a modern stone accent wall, pot lights, large windows, and stylish lvl flooring. The eat-in kitchen is a true highlight, showcasing a white herringbone backsplash, ample cabinetry, granite island with seating, and a walkout to the gazebo and two decks perfect for entertaining and enjoying the very private backyard. Retreat to the luxurious 2 full bathroom with vaulted ceiling and free standing tub, or head to the cozy finished basement with recreation room, movie area, and an impressive spa-like bathroom with a huge walk-in shower. Recent Updates & Features: Furnace (2025) & Water Heater (2025) Attics upgraded to R60 & crawl space spray foamed to R24 (2022) Water softener & purifier (2022) Modern appliances: fridge (2020), dishwasher (2021), washer & dryer Nest thermostat, 65-inch TV, island chairs, gazebo, window dressings & more included Located on a quiet street in Echo Place, close to parks, trails, schools, shopping, and highway access. This immaculate home is loaded with updates, move-in ready, and shows beautifully! (id:24801)
RE/MAX Escarpment Realty Inc.
71 Bradbury Road
Hamilton, Ontario
Perfectly situated on a large corner lot in a quiet neighbourhood, this bright, freehold end unit townhome, with a stone, stucco & brick exterior, provides a generous 1,799 sq/ft of above grade, open-concept living space. Inside, youll be greeted by 9 ft main floor ceilings, a powder room, a kitchen equipped with stainless steel appliances, rustic wood-finished tiling, quartz countertop, and an oversized pantry. The kitchen is open to both the living room, with additional windows, and dining area, perfect for entertaining and staying connected with your friends and family. The all-oak staircase with square spindles leads upstairs to three spacious bedrooms, all with walk-in closets, and 2 full bathrooms, both featuring quartz counters, including a recently renovated primary ensuite shower, and convenient bedroom level laundry room. Downstairs is home to a newly renovated basement with oversized windows, finished with high quality paint and hardware, featuring an additional 490 sq/ft of living space, with an open-concept family room, an office space, a powder room, and two large storage rooms. With a large privacy fence, you can enjoy your backyard and bonus side yard space which allots a new concrete patio and gazebo, and plenty of grassy space. This home is ideal for any type of buyer, from young family to retirement, to working from home needs, and is conveniently located close to parks, shopping, and highway access. Could this be the one you've been waiting for? Don't miss out on a great home! (id:24801)
Royal LePage State Realty
47 - 1030 Oakcrossing Gate S
London North, Ontario
Beautiful built multi-level townhouse condominium in the popular North London "Ten Oaks" development! The front foyer separates the main floor living area and the lower level efficiently with access from both the garage and front door, featuring tile floors, tastefully finished 2pc bath and coat closet. Up a few steps you enter the open concept main floor living space, kitchen with peninsula (perfect for breakfast bar) overlooking both the great room, dining area and large windows, always filled with loads of natural light! There is a large wooden sundeck accessible from the kitchen through glass sliding doors, perfect for outdoor relaxing and enjoying the sun! The laundry and master bedroom exclusively rest on the second level, featuring a large walk-in closet and stunning 4 pc ensuite bathroom! The 3rd level has 2 large bedrooms and a full 4 pc bath. This complex is also know for the generous amount of visitor parking. UPPER PORTION FOR RENT ONLY( 3 BED+ 3 BATH) (id:24801)
Homelife/diamonds Realty Inc.
15166 Highway 118
Dysart Et Al, Ontario
This beautifully renovated waterfront property offers 3+2 bedrooms, 2 bathrooms, and 2,561 Sqft of finished living space, set on a private 1.15-acre lot that perfectly blends modern upgrades with cottage charm. Located in the heart of Haliburton's sought-after cottage country, this rare year-round residence provides direct access to Haas Lake with a floating patio and large dock ideal for boating, fishing, swimming, or parking your boat steps from your door.Inside, the open-concept layout is filled with natural light and showcases stunning lake views, a modern kitchen with granite countertops, and a bright 4-season sunroom. The lower level is designed for entertaining, with a large recreation room, bar area, and two additional bedrooms. Practical features include a new window with views of the lake, roof (2020), furnace and A/C (paid off), and a brand-new security gate at the front of the 18-car paved driveway. A fenced dog run adds extra convenience, while the landscaped lot creates an inviting outdoor retreat. Haliburton is a vibrant, family-friendly community with year-round events, schools, shopping, and amenities just minutes away. Whether you're searching for a family home, a seasonal escape, or an investment property, this is a rare opportunity to own a fully finished waterfront property with year-round access. (id:24801)
Century 21 Percy Fulton Ltd.


