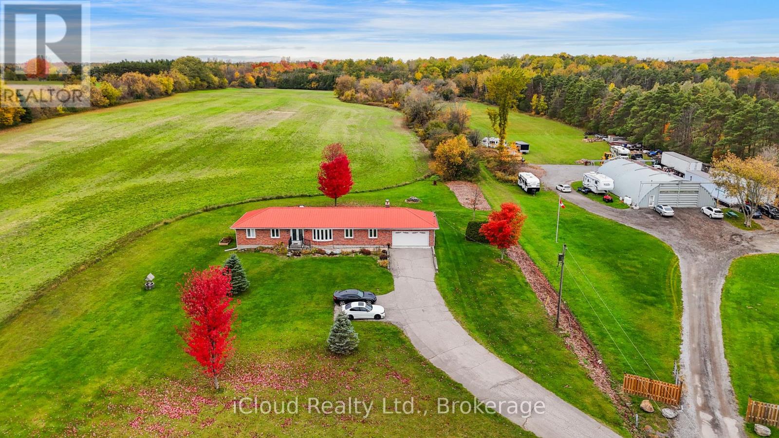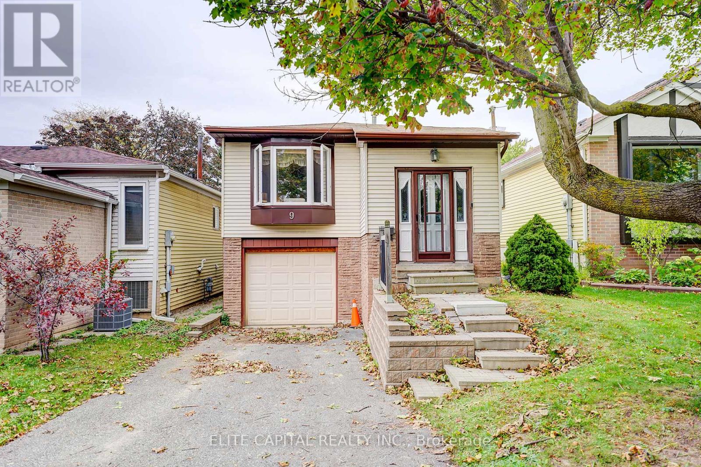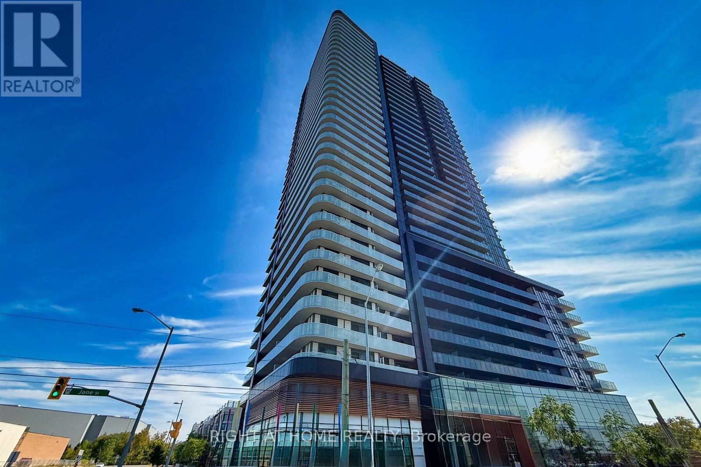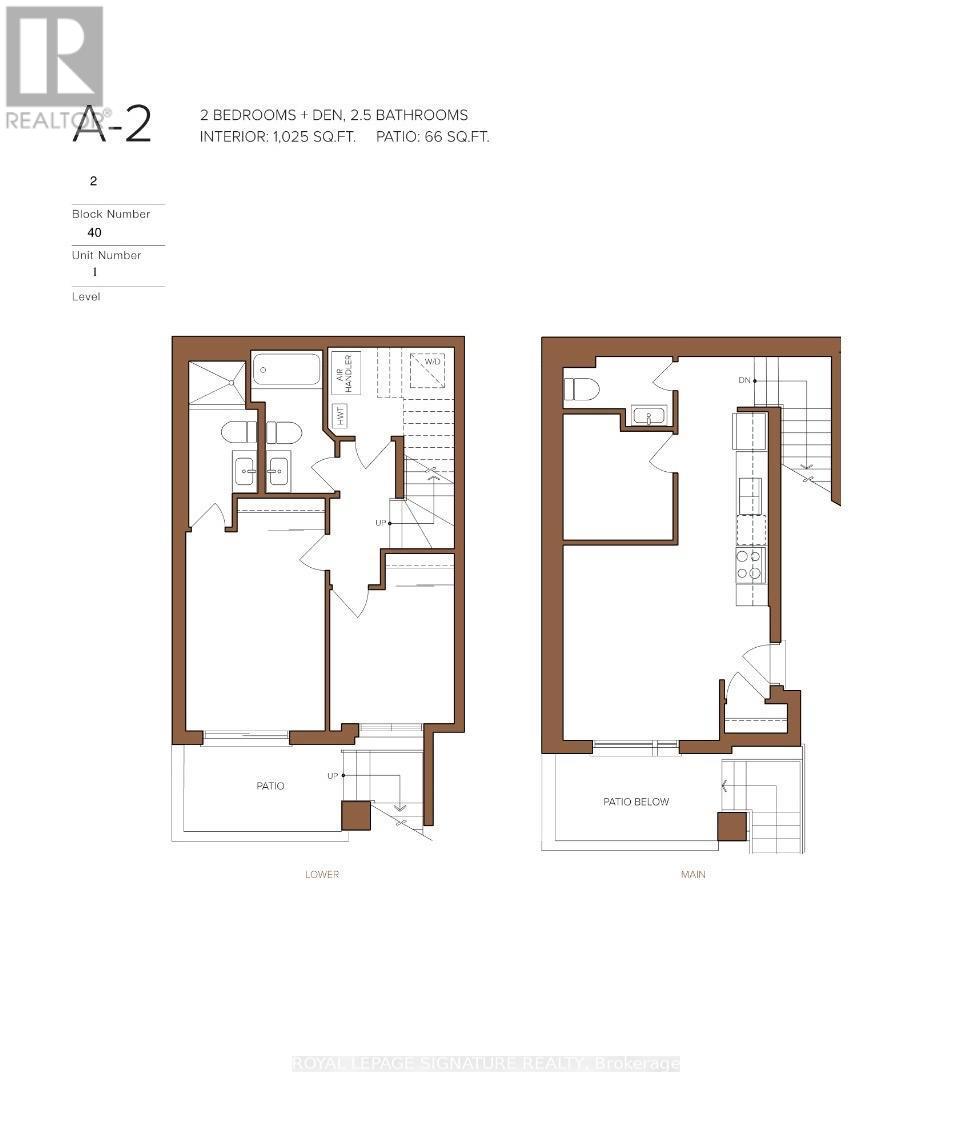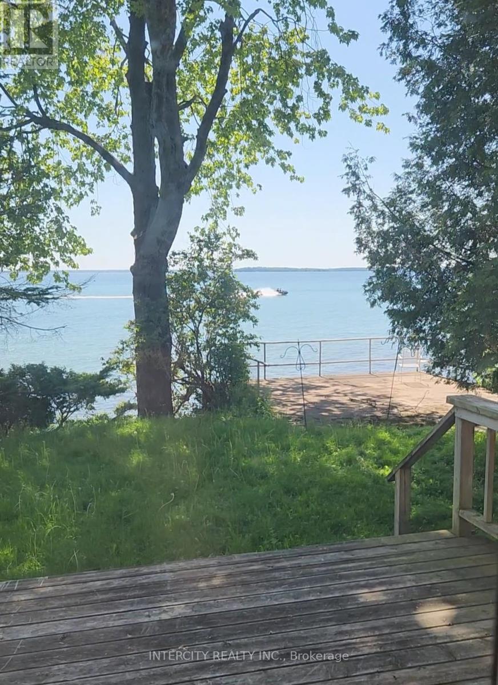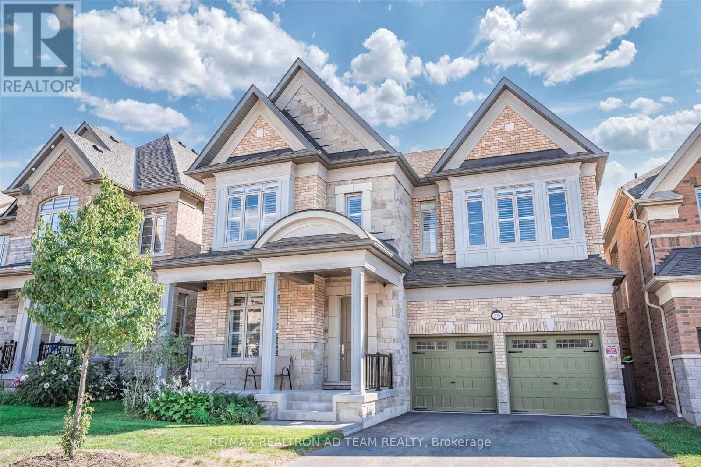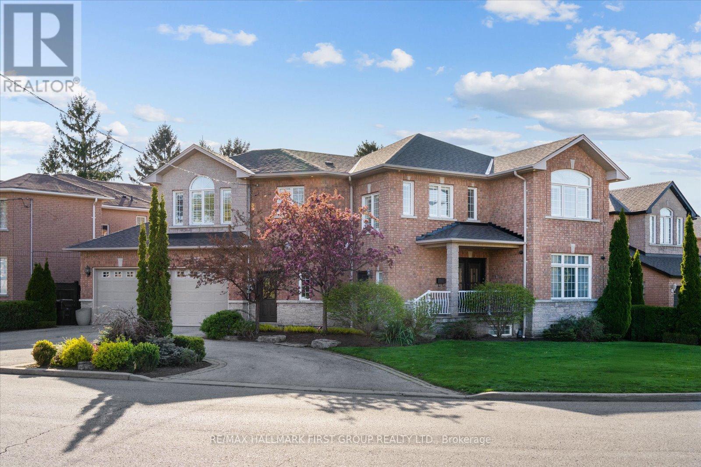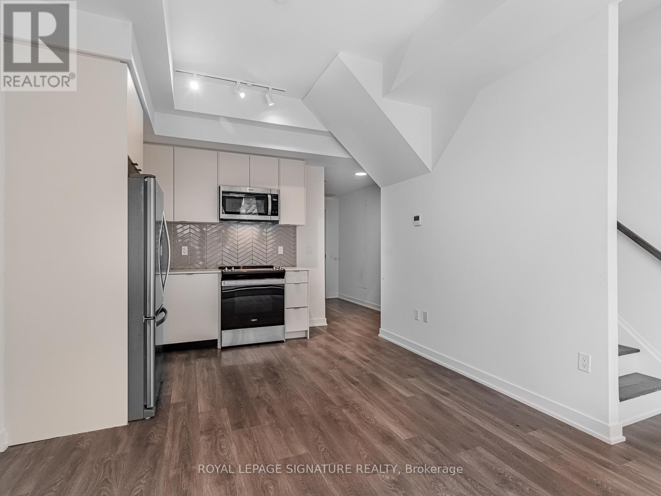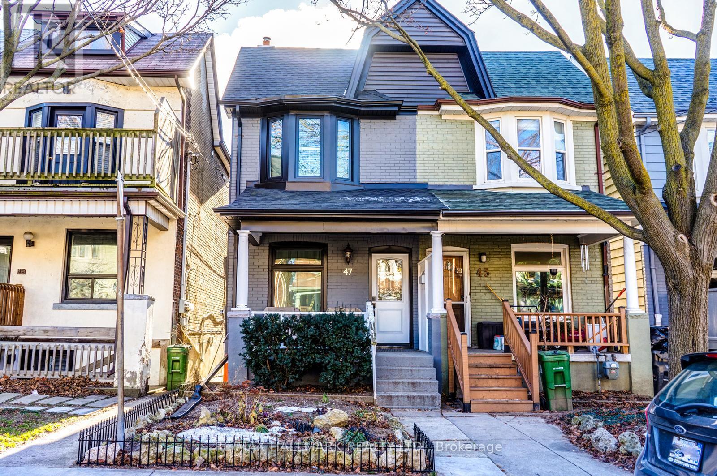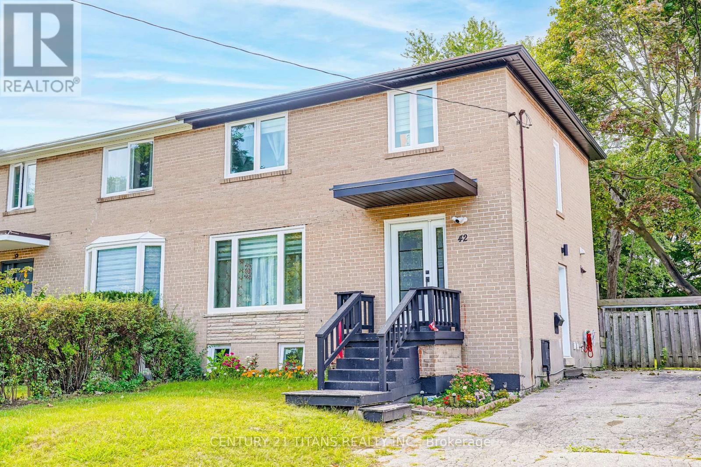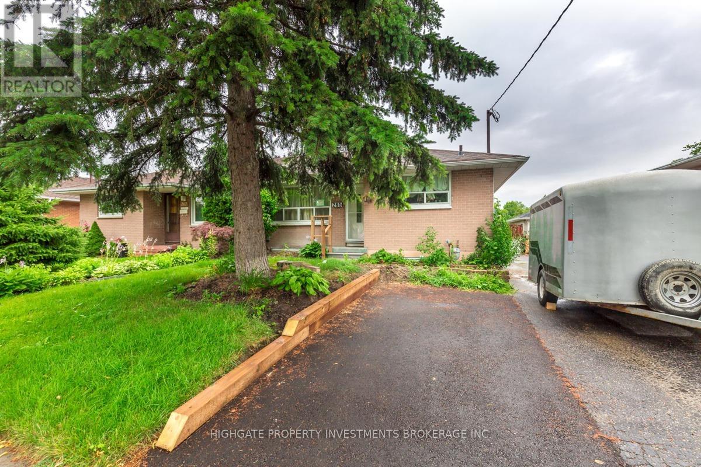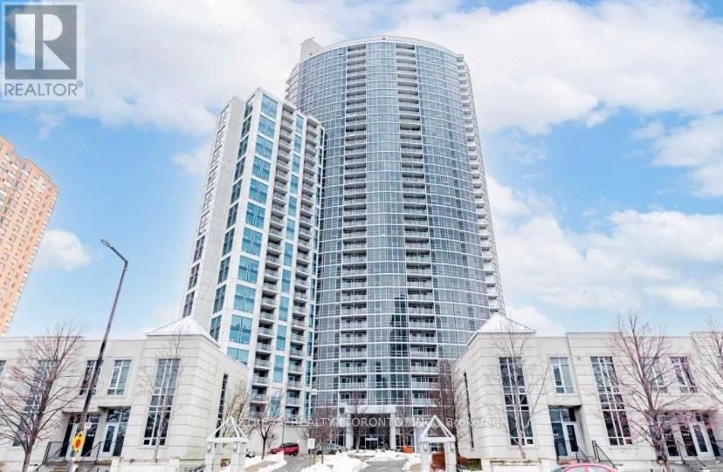22186 Kennedy Road
East Gwillimbury, Ontario
Beautifully updated 4-bedroom brick bungalow on 50.90 acres (House + Heated Quonset Hut + Farmland) in East Gwillimbury. Set well back from the road for privacy and scenic views. Features hardwood floors throughout, a modern kitchen with granite counters, and a cozy family room with a wood-burning fireplace and walkout to the backyard. The elegant living room offers a bay window and crown mouldings. The primary bedroom includes a 4-piece ensuite, while the fourth bedroom can serve as an office or den. The partially finished basement provides an extra bedroom and generous storage space. The Quonset hut (50 ft x 100 ft) with a washroom is ideal for a home business, workshop, or storage. Enjoy peaceful rural living just minutes from town amenities. (id:24801)
Icloud Realty Ltd.
9 Snowshoe Crescent
Markham, Ontario
Cozy Link home in in high demand Thornhill, updates include newer flooring in living, dining, and all bedrooms, pot lights, Updated washroom, kitchen tiles. Finished basement with bedroom and 3 pc Bath, Eat in kitchen, large back yard. Prime location, walk to park, Easy access to hwy 404, 407. German Mills PS, St. Robert Catholic High School. ** This is a linked property.** (id:24801)
Elite Capital Realty Inc.
2513 - 7895 Jane St Street
Vaughan, Ontario
Great 2 Bedroom 2 Washroom Unit , 1 Parking And 1 Locker. Great Finishes With Large Windows And North Unobstructed Views On The 25th Floor Facing Canadas Wonderland. Amenities Including A Large Gym, Party Room, Theatre Room And A Building Concierge. Lots Of Visitor Parking Below In P1 Level.Great Location In Vaughan Just Steps Away From Vmc Subway And Convenient Shopping And Highway 400 Access (id:24801)
Right At Home Realty
209 - 7200 Markham Road
Markham, Ontario
Modern 2 Bed Den 1025 Sq Ft | 1 Parking Markham & Denison Bright and spacious 2 bedroom den urban town featuring approx. 1,025 sq ft of stylish living space with an open-concept layout and premium finishes. Modern kitchen with quartz counters and stainless steel appliances. Primary bedroom with ensuite bath and generous closets. Versatile den ideal for office or guest use. Includes 1 underground parking space.Excellent location near Markham & Denison close to top-rated schools, parks, community centres, shops, and transit. Minutes to Hwy 407 and GO Station. Perfect for professionals, young families, or investors seeking quality and convenience in one of Markham's most connected communities. (id:24801)
Royal LePage Signature Realty
3353 Crescent Harbour Road
Innisfil, Ontario
LOCATION!! LOCATION!! SITUATED ON PRESTIGIOUS CRESCENT HARBOUR RD SURROUNDED BY MILLION DOLLAR + HOMES, THIS PRIVATE OASIS IS NESTLED ON THE SHORES OF LAKE SIMCOE WITH BREATH TAKING VIEWS OF THE WATER. THE PROPERTY HAS 50FT DIRECT WATER ACCESS TO A BEAUTIFUL SHALLOW SHORELINE. NEW DRIILLED WELL(2022), SEPTIC TANK TESTED AND APPROVED BY TOWNSHIP (MAY2023) . BUILD YOUR DREAM HOME OVERLOOKING THE LAKE SURROUNDED BY TREES AND ONLY 40MIN FROM THE G.T.A!! (id:24801)
Intercity Realty Inc.
19 Pennine Drive
Whitby, Ontario
Absolutely Stunning Heathwood-Built Home With 4485sq Ft Of Living Space With Tons Of Upgrades And A Finished Basement. The Home Features Include 11 Ft Smooth Ceilings On The Main Floor, 10 Ft Ceilings On The Second Floor, And 9 Ft Ceilings In The Basement With 8 Ft Tall Doors Throughout. Spacious Open Concept Layout With A Large Family Room Showcasing Waffled Ceilings And A Fireplace. The Upgraded Kitchen Boasts Custom Cabinetry, High-End Built-In Jennair Appliances, Quartz Centre Island, Servery, And Walk-In Pantry. All Bathrooms Feature Upgraded Countertops And Tiles. The Fully Finished Basement Offers A Living Area, Bedroom, And 4-Pc Bath. The Oversized Primary Bedroom Includes An Upgraded 5-Pc Ensuite And Two Walk-In Closets. Located In A Family-Friendly Neighbourhood, Minutes To Hwy 412, 401, Transit, Shopping, And More! **EXTRAS** S/S Fridge, S/S Gas Stove, S/S Range Hood, S/S B/I Oven, S/S Dishwasher, Washer, Dryer, California Shutters, All Light Fixtures & CAC. Hot Water Tank Is Rental (id:24801)
RE/MAX Realtron Ad Team Realty
Bsmt - 60 Brenda Crescent
Toronto, Ontario
Welcome To This Bright And Spacious One-Bedroom Lower-Level Suite Featuring Modern Finishes And A Functional Layout! Enjoy A Separate Entrance That Opens To An Open-Concept Living Area With Laminate Flooring And Plenty Of Natural Light Throughout. The Large Kitchen Offers Ample Cabinetry, Stainless Steel Appliances, And Generous Space For Dining And Entertaining. The Oversized Bedroom Includes A Convenient Murphy Bed And Plenty Of Room To Relax Or Work From Home. Additional Features Include Private Ensuite Laundry And Ample Storage. A Perfect Blend Of Comfort, Style, And Practicality. Conveniently Located Close To Schools, Parks, Shopping, Transit, And All Amenities. Includes 1 Driveway Parking Space. Tenant Responsible For 30% Of Utilities. Shared Lawn Maintenance Responsibilities. Pet Restrictions Apply. No Smoking. Tenant Insurance Required. (id:24801)
RE/MAX Hallmark First Group Realty Ltd.
183f - 1608 Charles Street
Whitby, Ontario
Welcome to The Landing, Port Whitby's newest condominium community! This stylish 2-bedroom,2-bathroom ground-floor suite offers the perfect blend of comfort and convenience. Enjoy direct outdoor access from your private terrace - ideal for pet owners or anyone who loves an active,outdoor lifestyle. The smart two-level layout provides excellent separation between living and sleeping areas, with both bedrooms located upstairs for added privacy. The primary suite features its own ensuite, and the extra-large hallway closet provides plenty of additional storage space. Amenities include: 24 Hour Concierge and Security, Lounge and Event Space,Fitness Centre, Yoga Room, Bike Wash/Repair Space, Guest Suites. Situated in an unbeatable location, you'll be steps from 13 km of scenic waterfront trails, the Whitby Abilities Recreation Centre, Marina, shopping, groceries, and just minutes from Highway 401 and the Whitby GO Station - perfect for commuters.This home truly checks all the boxes for modern suburban living. Includes (1) one parking spot and free internet. 6 Month Term will be considered. (id:24801)
Royal LePage Signature Realty
47 Hazelwood Avenue
Toronto, Ontario
Prime Riverdale! Don't Miss Out On This Amazing Rental W/98 Walkscore, Just Steps From Pape Station. Frankland School District, Danforth Restaurants & Cafes., Spacious Living Room, 1 Small Room (It Was Used As A Bedroom From Previous Tenants) That Can Fit A Queen Size Bed W/Window, Beautiful Kitchen W/Exposed Brick, Modern Updated Bathroom And Your Own Laundry Room W/Washer & Dryer! Freshly Painted, And Professionally Cleaned. A Must See In The Heart Of Greek Town! (id:24801)
RE/MAX Hallmark Realty Ltd.
42 Pixley Crescent
Toronto, Ontario
Absolutely stunning and fully renovated 4-bedroom two-storey home located in a quiet, family-friendly neighbourhood. This move-in ready property features a finished basement apartment with a separate entrance, offering excellent rental potential or space for extended family. The home boasts a large private backyard with a deck, perfect for outdoor living, and also has potential for a future garden suite. Conveniently situated just steps away from transit, shopping, schools, parks, Kingston Rd, Hwy 401, and all other essential amenities, this home truly has it all. Dont miss the chance to own this beautifully updated property with endless possibilities! (id:24801)
Century 21 Titans Realty Inc.
Lower - 265 Trent Street
Oshawa, Ontario
Stunning! Meticulously Renovated 2 Br Lower Level Suite W/ Access To Parking & A Huge Backyard. Spacious Living/Dining Space W/ Large Window, Beautiful Laminate & Dbl Light Fixtures. Kitchen W/ Quartz Countertop, Window, Storage Area, & Lots Of Cabinetry. Master W/ Frosted-Pane W/I Closet, & Window. Luxurious Bath W/ Jacuzzi Soaker Tub, Stand-Up Shower & Vanity W/ Granite Countertop. (id:24801)
Highgate Property Investments Brokerage Inc.
903 - 83 Borough Drive
Toronto, Ontario
Tridel 360 City Centre - Higher Floor , One bedroom plus Den which has custom Sliding Door can be used as office or 2nd Bedroom, Over 700 Sq Ft Of Living Space. Open concept kitchen with granite Counter top With Breakfast Bar. Large Bedroom W/ Floor-To-Ceiling Window W/Unobstructed city View. Laminate Floor Throughout. Walkout Private Balcony. Step To Scarborough Town Centre, Ttc, 401/404. Fridge, Stove, Dishwasher, Washer, Dryer, Window Drapes & 1 Parking Spot. Amenities Include: 24 Hour Security, Indoor Pool, Hot Tub, Dry Sauna, Party Room, Gaming Room, Conference Room, Virtual Golf, And Rooftop Deck. Condo bylaw disallow pets. (id:24801)
Nu Stream Realty (Toronto) Inc.


