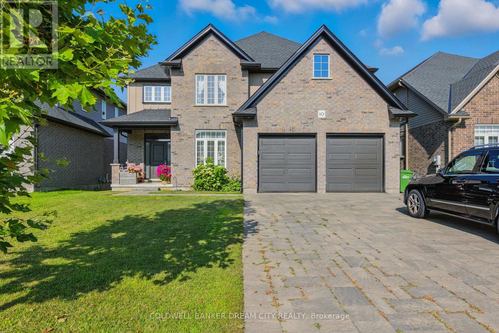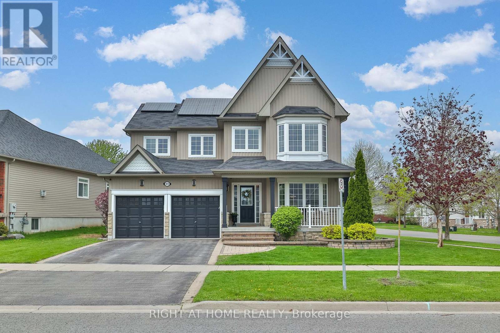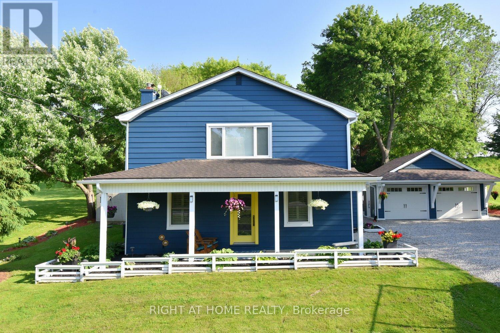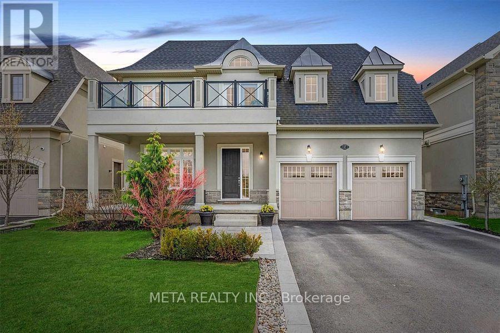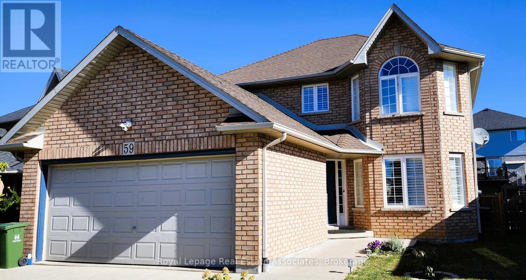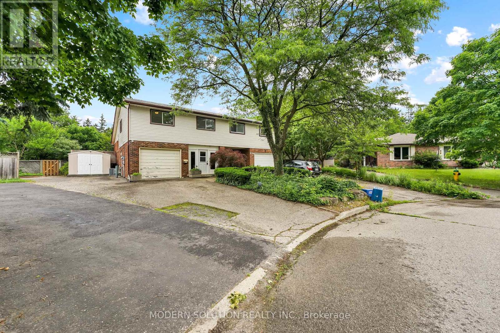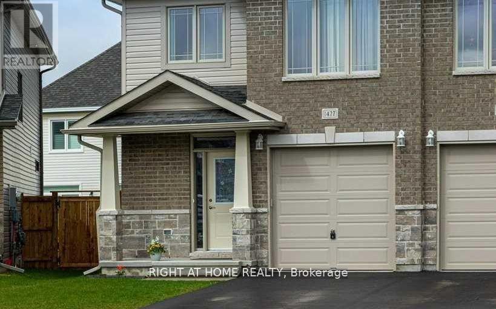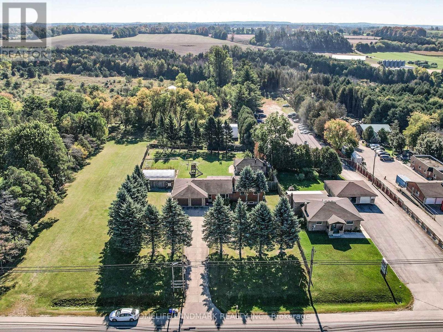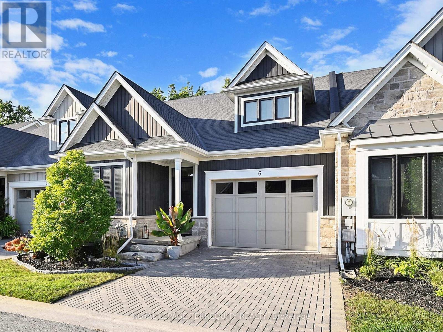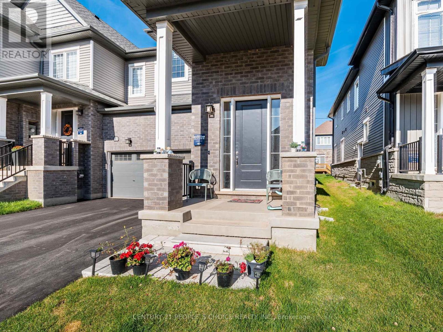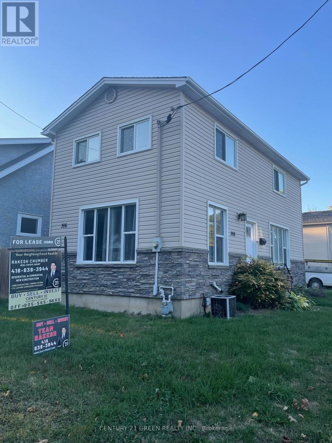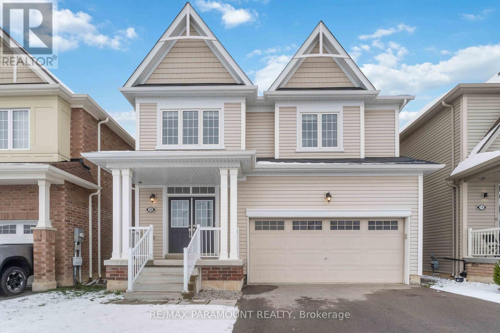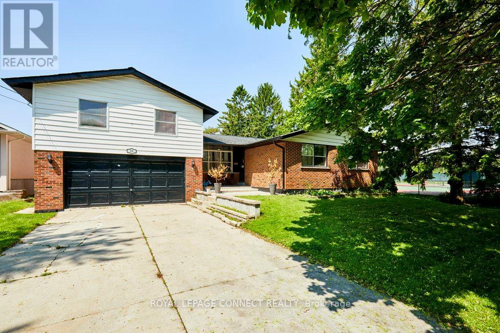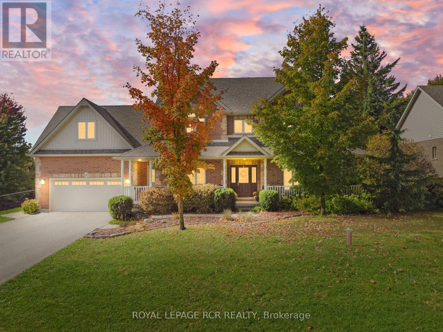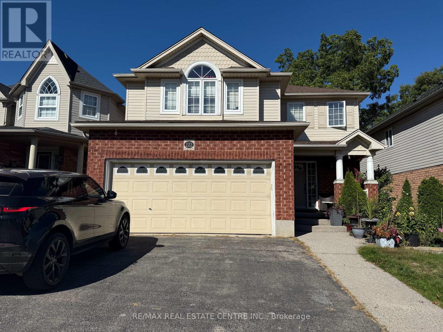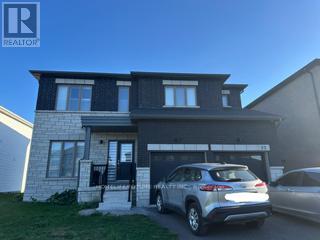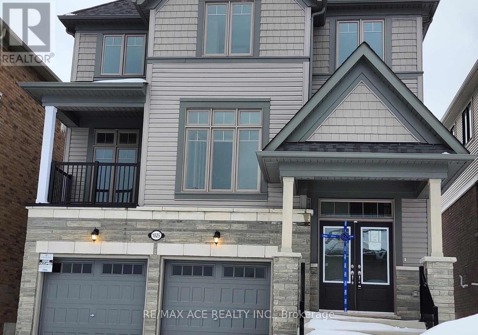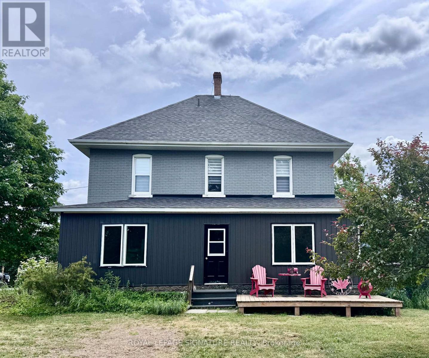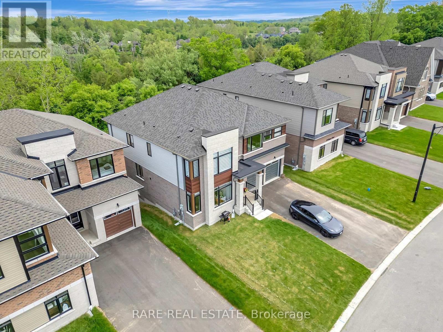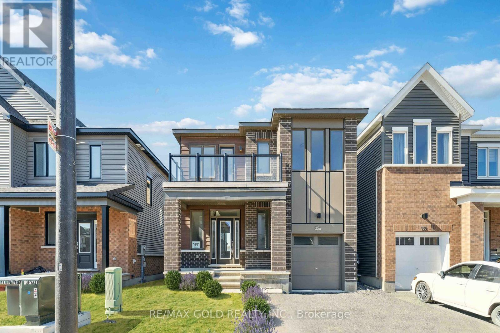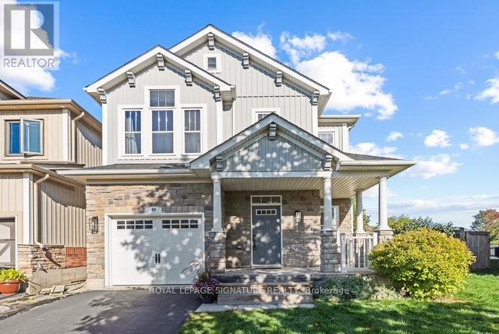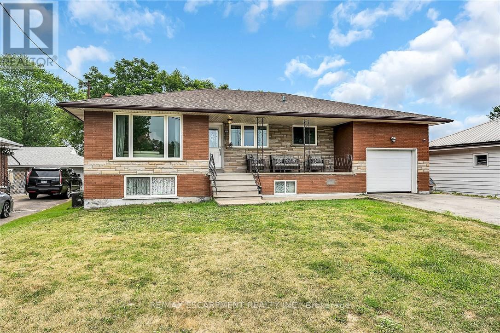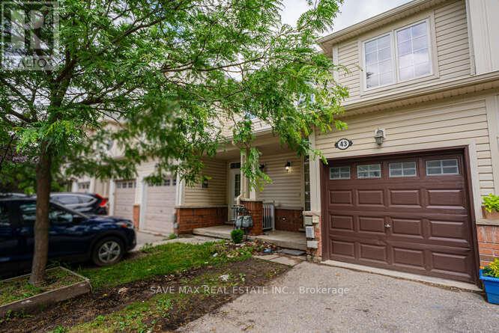10 Honey Bend
St. Thomas, Ontario
Stunning 4-bedroom, 2.5-bath home offering 2,558 sq.ft. of elegant living space on a premium 50 x110 ft lot. Featuring 9 ceilings on the main floor, hardwood throughout the main level, and granite countertops in kitchen and bathrooms. Bright, spacious layout with an open-concept design perfect for family living and entertaining. Gourmet kitchen with quality finishes, ample cabinetry, and a large island. Generous bedrooms including a luxurious primary suite with walk-in closet and spa-like ensuite. Located in an excellent neighbourhood close to parks, schools, shopping, and all amenities. A perfect blend of style, comfort, and location this home is move-in ready! (id:24801)
Coldwell Banker Dream City Realty
47 Rowlock Street
Welland, Ontario
Welcome to 47 Rowlock Street, Welland Modern Freehold Townhome in Desirable Dain City. This stunning, likely new 2-storey freehold townhouse offers the perfect blend of style, comfort, and convenience in a growing family-friendly community. Built in 2022, it features 3 spacious bedrooms, 2.5 bathrooms. This is an excellent opportunity to own a move-in ready home in a growing family-friendly neighbourhood. Perfect location for nature lovers. Close To All Amenities, Schools, Big Box Stores, Shopping Area & Niagara College. Short Drive To Nickel Beach, Niagara-On-The-Lake, Niagara Falls, Falls View Casino, Niagara outlet mall. **EXTRAS** Only 20 minutes to the QEW and just an hour's drive from the city, this home is perfectly situated for convenient access to major routes. Close to shopping complexes, just a short trip away from Niagara-On-The-Lake & Niagara Falls (id:24801)
Century 21 Green Realty Inc.
823 Greenly Drive
Cobourg, Ontario
Welcome to this spacious and well-maintained 4+1 bedroom, 4-bathroom detached Thompson home, offering comfort, style, and open concept throughout. This large family home has almost 2800 sq ft of living space(including finished basement) Featuring hardwood floors throughout the main floor and brand-new carpet recently installed on stairs and second floor! Enjoy a functional layout with a bright eat-in kitchen, all stainless steel appliances, complete with a brand new fridge, that opens to a cozy living room with a gas fireplace perfect for family gatherings. A separate dining room offers space for formal meals and entertaining. The large bay window has been recently replaced, bringing in lots of natural light. Laundry conveniently located on the main floor with a new washer and dryer! The extra large primary bedroom includes a private 4pc ensuite bathroom with a great size walk in closet space. The fully finished basement provides extra living space for a rec room or home gym, with an extra bedroom for guests and 3pc bathroom. Enjoy plenty of drinks at the dry bar! One of the largest lots in the West Park Village development, step outside to your fully fenced backyard oasis, featuring an above-ground pool, with an upgraded pump, hot tub, and plenty of room for entertaining or relaxing under the gazebo on a large deck. Natural gas line hook up for bbqs. The 2-car garage and easy attic access provide excellent storage solutions. Located in a desirable neighborhood with easy access to amenities, such as stores and the mall within only an 8min walk, play park only 10 min walk and great school district! This home checks all the boxes for growing families or anyone seeking space, elegance, practicality, and outdoor luxury, making it an excellent choice for a turnkey property in a desirable neighborhood! (id:24801)
Right At Home Realty
2030 Governors Road
Hamilton, Ontario
Welcome to 2030 Governors Road, Copetown, ON- A fully remodeled, 4-Bed, 3-Bath retreat that seamlessly blends timeless country charm with a modern twist. This 2 storey, 2204 sq ft home is carpet-free with hardwood flooring throughout. On the main floor you will find an open concept Living-Kitchen-Dining Room with original exposed hand-hewn beams, custom fireplace, large island and sleek stainless steel appliances. Move into the games room complete with a second fireplace and sitting area. This main floor is ideal for both family time and entertaining company. The dedicated main floor office is perfect if you work from home. The flexible S2 zoning, may allow many live-work options for professionals, trades and entrepreneurs. On the second floor you will find an expansive master suite linked to a spacious walk-in closet and luxurious ensuite. The two backyard facing bedrooms both feature a walkout onto a large private balcony. Additionally a fourth roomy bedroom and a full bathroom completes the second floor space. A newly built, detached 2 car garage with a 100 Amp panel and epoxy floors provides for a variety of storage, workshop or home-based business opportunities. Step outside into your own nature escape complete with an enclosed garden, a relaxing firepit, patio and deck - perfect for unwinding or hosting friends and family. Two water options include both well and cistern. Wired camera security system installed. Just steps from public school bus pickup and drop-off, Copetown's General Store, the community centre, Oak Hill Academy and a short drive to both McMaster University and Waterloo's Architecture Campus. This move in ready gem offers unmatched comfort in a rural setting. Discover why Copetown is playfully known as the 'Hub of the Universe'. (id:24801)
Right At Home Realty
67 Copes Lane
Hamilton, Ontario
Luxury 5 Bed, 5 Bath Home with Stunning Lake Ontario Views! Located in a prestigious lakeside community in Stoney Creek near the Newport Yacht Club, this fully finished home offers over 3,000 sq ft of upscale living. Main floor features include 10-ft tray/coffered ceilings, hardwood flooring, 8-ft doors, pot lights & a gas fireplace. The gourmet kitchen boasts custom cabinetry, granite counters, SS appliances, under-cabinet lighting, a large island & walk-in pantry with access to a formal dining room. Covered porches off the kitchen & living room overlook a pool-sized yard. Upstairs, find 4 spacious bedrooms each with ensuite or shared bath access, plus 9-ft ceilings. The primary suite showcases lake views, a private balcony, large walk-in closet & spa-like ensuite with double sinks. Move-in ready luxury just steps from the water! (id:24801)
Meta Realty Inc.
59 Solsbury Crescent
Hamilton, Ontario
Welcome to 59 Solsbury Crescent an elegant and spacious detached home nestled on a quiet, family-friendly street in the heart of Mount Hope. This beautifully maintained residence offers 3 bedrooms, 3 complete bathrooms, and almost 2,000 sq ft of stylish living space. Walk into Grand foyer with wainscoting, hardwood staircase, and statement chandelier. Open concept living and dining areas with gleaming hardwood floors and California shutters throughout all windows. Lots Of Natural Light on a totally redone Gourmet kitchen with granite peninsula, tile backsplash, under-cabinet lighting, undermount steel sink and bright eat-in area equipped with gas stove and SS premium appliances. Walkout to a private deck with pergola, perfect for summer entertaining. Primary bedroom retreat with charming windows, 4-piece ensuite, glass doors and custom walk-in closet and windows black-outs. Spacious secondary bedrooms with walk-in closets. Basement has a complete close home office space. Double car garage with interior access and electric opener for a total 6 parking places. Close to schools, parks, major highways, and transit. Located in a vibrant, welcoming Community of Mount Hope. This home combines comfort, style, and convenience, ideal for families or professionals seeking a peaceful suburban lifestyle with easy access to city amenities. (id:24801)
Royal LePage Real Estate Associates
370a Churchill Court
Waterloo, Ontario
This meticulously maintained and thoughtfully renovated 3+2 bedroom, 2-bathroom home features a brand-new kitchen and a spacious backyard oasis. This house is is on a family friendly court and Ideally located near both Waterloo and Wilfrid Laurier universities, offering comfort and convenience. (id:24801)
Modern Solution Realty Inc.
1427 Monarch Drive
Kingston, Ontario
Semi-Detached Home In The West End Of Kingston. 3 Bedrooms, 2 Full And 1 Half Bathrooms, A Large Open Concept Living Space And Bright Kitchen With A Large Pantry; Single Car Garage With Inside Entry And Single Paved Driveway With Parking For Multiple Vehicles. Fully Fenced Rear Yard, An Ideal Space For The Kids to Play . Located Just Minutes From Major Amenities. Tenant pays all utilities (Water, hydro, gas, and hot water tank) House is 1499 squire feet as per MPAC (id:24801)
Right At Home Realty
7897 Hwy 7 Road
Guelph/eramosa, Ontario
Discover The Perfect Blend of Countryside Serenity and City Convenience with This Beautifully Maintained Custom Bungalow, Set on a Sprawling 15.67-Acres lot along Highway 7. Ideally Located just Minutes from Vibrant Downtown Guelph. This Property Offers Both Privacy and Connectivity. The Inviting Home Features 4 Spacious Bedrooms and 3 Bathrooms, Including Two Newly Renovated 3-piece Baths. Inside, You'll Find Thoughtful Upgrades Such as New Hardwood Floor in Living Room, New AC, New Hot Water Tank(Rental) , New Washer/Dryer for modern comfort & New Dishwasher.The Kitchen Equipped with New Range Hood, Upgraded Water System with Purifier Ensures Clean and Reliable Water Throughout the Year. Convenient Main Floor Laundry Plus Interior And Side Door Access To The Lower Level; A Large Party Sized Rec Room With 10 Ft Ceilings, Large Windows, And Wood Burning Stove. Big Enough For The Whole Family; Close to Guelph University,Guelph Montesorri School & Shopping Centre. Whether You're Looking for A Peaceful Retreat, A Space to Expand, A Proximity to Amenities, Or So Much Future Potential With This Property. Don't Miss Your Chance to Own This Unique Property! (id:24801)
Homelife Landmark Realty Inc.
6 - 9245 Shoveller Drive
Niagara Falls, Ontario
Amazing Luxury Tastefully Upgraded Executive Townhome Built by Niagara's Famous Builder "Silvergate Homes" Nestled on a Quiet Street in the Prestigious Family Oriented "Victoria Woods" Community within Much Desirable Fernwood Estates! Not Having Rear Neighbors and Directly Backing to Conservation Green Land this Exceptional Large Unit Offers a Breathtaking Forest View and Provides Rare High Level of Privacy, Joy and Tranquility! Bright and Spacious Living -Dining Room with Beautiful Accent Wall, Fireplace, Potlights and Walk-Out to Gorgeous Huge Covered Deck (that Has Been Upgraded with Florida stile Mosquito Protection Allowing you to Enjoy Relaxation of the Charming Views) and Backyard Facing Green Forest! Modern Open Concept Upgraded Kitchen with Stainless Steel Appliances, Quartz Counter, Ceramic Backsplash, Potlights and Gas Stove provides Cooking Convenience for Family and Entertainment for Guests! 2 + 1 Large Bedrooms (Prime Bedroom has a 5-Pc Ensuite with Separate Glass Shower Stall, Soaker Tub and Dual Vanity! Also a Spacious His/Her Closet), 3 Upgraded Bathrooms (2 on the Main Level and 1 on the Lower), Large Laundry Room on the Main Level! Entry form the Spacious Garage to the House! 9'Ceiling! Hardwood Floor! Professionally Finished Huge Lower Level with Large Above Grade Panoramic View Overlooking Ravine and Forest Windows, Family Room area, Spacious Bedroom with Walk-In Closet and Pictures Window, Upgraded 3-Pc Bathroom with Beautiful Glass Shower Stall, Kitchenet and Large Rec Room! Upgraded Laminate Floor, Potlights! Beautiful Landscaped Grounds with Lawn Care, Garden Maintenance and Winter Snow Removal! (id:24801)
Royal LePage Terrequity Realty
25 Conboy Drive
Erin, Ontario
Beautiful 1892 SQFT 4 Bedroom Freehold Townhouse end unit, Feels Like Semi, Lot of Upgrades and Natural Light. Family Friendly Neighborhood and top rated Schools and amenities nearby. (id:24801)
Century 21 People's Choice Realty Inc.
Main Floor - 306 Darling Street
Brantford, Ontario
Charming 2-storey detached house in the Heart of Brantford! Located in the vibrant community of Brantford. Just moments away from Conestoga college and Laurier university and close to all amenities. This home offers the perfect blend of urban convenience and tranquility. Offering 3 bedrooms and 2 bathrooms 2 Car Parking. Fully renovated , Must see this beautiful house. (id:24801)
Century 21 Green Realty Inc.
20 Vaughn Drive
Thorold, Ontario
Welcome To 20 Vaughn Drive, A Stunning Home Offering Endless Possibilities! This Detached Home Features Brand New Laminate Flooring Throughout And A Fresh Coat Of Paint Providing You A Blank Canvas. Recently Renovated With Great Finishes, This Home Features A Bright, Unique Layout With A Main Floor Den/Office And Kitchen Overlooking A Large Great Room. A Double Door Garage With Direct Access Into The Home Provides Functionally With An Additional Coat Closet. Moving Onto The Second Level You Will Find A Spacious Primary Bedroom Featuring A Walk In Closet Along The Way To Your Ensuite 5 Piece Washroom. A Laundry Room Is Located On The Second Floor Offering Comfort And Convenience. There Are 3 Additional Bedrooms With A 4 Piece Washroom Centrally Located. The Lower Level Remains Untouched And Awaits Your Personal Touches. This Emerging Community Is Located In Close Proximity To Hwy 406 and Major Big Box Retailers Such As Canadian Tire, Rona, Walmart And Plenty More. Enjoy Your Weekends By Taking A Short Drive To Niagara Falls And Nearby Beaches Along Lake Erie Such As Crystal Beach. (id:24801)
RE/MAX Paramount Realty
19 Coverdale Avenue
Cobourg, Ontario
Welcome to this charming 2-storey split-level home, perfect for those seeking comfort, style, and convenience. The newly renovated kitchen features stainless steel appliances, pot lights, and high-end ceramic floors, ideal for everyday living and entertaining. The main level boasts hardwood floors, two spacious bedrooms, and a 4-piece bath. Upstairs, you'll find a tranquil primary bedroom, a luxurious 5-piece bath, and a cozy family room. Step outside to the entertainer's dream backyard, complete with a heated above-ground pool, a large deck for gatherings, and a convenient change room. Located just steps from tennis courts, parks, schools, downtown, and the beach, this home offers modern updates and an unbeatable location. Don't miss the opportunity to lease this fantastic home and experience the best of Cobourg living. Also available for Sale. **All applicants to provide: Rental application, recent credit report, job letter, two recent pay stubs, or proof of income.** (id:24801)
Royal LePage Connect Realty
8 Madill Drive
Mono, Ontario
Perfectly set between Orangeville and Shelburne, this elegant home offers a lifestyle that balances space and convenience. Start your mornings with coffee on the covered front porch, then step inside to a welcoming foyer highlighted by a striking staircase. The thoughtful layout is designed for everyday living and entertaining, with the kitchen at its heart. A walk-in pantry, breakfast bar, and open dining area overlooking the backyard make it as functional as it is stylish.Step out to the interlock patio with pergolas, the perfect spot for summer dinners, weekend lounging, or quiet moments surrounded by nature. Inside, the living room is anchored by a cozy fireplace and opens to the dining room through classic French doors. A separate family room offers flexible space for work, play, or relaxation. A secondary entrance from the two-car garage connects to a practical mudroom and powder room.Upstairs, the spacious primary suite is a private retreat with a customized walk-in closet and spa-like ensuite featuring a soaker tub and double sinks. Two additional bedrooms and a versatile loft, easily converted into a fourth bedroom, provide plenty of room for family or guests. A full bathroom and a convenient laundry room complete the upper level.The finished basement expands your living space with a large rec room, a fourth bathroom, and abundant storage. Outdoors, the fully fenced backyard is sun-filled, pool-sized, and bordered by greenspace for added privacy. Located in a quiet, family-friendly neighbourhood with parking for six plus a two-car garage, this home combines space, style, and serenity only minutes from town. (id:24801)
Royal LePage Rcr Realty
Basement - 222 Doon Mills Drive
Kitchener, Ontario
Welcome to 222 Doon Mills Drive, Unit #Basement Kitchener. This beautifully finished, 2-bedroom, 1-bathroom basement apartment with a private side entrance offers an exceptional leasing opportunity in the highly sought-after Doon/Wyldwoods community. Step into a bright, spacious living area featuring large windows that allow for an abundance of natural light. The modern kitchen is equipped with granite countertops, a sleek white backsplash, and stainless steel appliances, combining both style and functionality. The unit boasts neutral tones and vinyl flooring throughout, creating a clean and contemporary ambiance. The primary bedroom includes ample natural light from generously sized windows, while the second bedroom offers excellent space for rest or work. Additional highlights include in-suite laundry and extra storage space under the stairsideal for keeping your household essentials organized. Conveniently located within walking distance to schools, parks, and scenic walking trails, and offering easy access to Highway 401 and major shopping centres, this home perfectly blends modern comfort with everyday convenience. Dont miss this opportunityschedule your private viewing today and make this beautiful space your next home! (id:24801)
RE/MAX Real Estate Centre Inc.
22 Bird Street
Norfolk, Ontario
Detached Home For sale With Double Garage. Cozy Living Room With Fireplace. Separate Dining Room With Large Windows. Modern Kitchen With Stainless Steel Appliances. 2nd Floor With 4 Spacious Bedrooms. Master BR With W/I Closet And 5pc Ensuite. All Bedrooms with Closet And Window. Convenient 2nd Floor Laundry Access. (id:24801)
Homelife/future Realty Inc.
1025 Trailsview Avenue
Cobourg, Ontario
Introducing a stunning brand-new 2,994 sq ft detached home for Sale in the sought-after Cobourg Trails community. This spacious 4-bedroom, 3.5-bathroom residence boasts a modern open-concept layout with hardwood floors throughout, a sleek chefs kitchen with island and breakfast area, and direct access to the backyard. The primary suite impresses with a spa-inspired ensuite and expansive walk-in closet, while the additional bedrooms offer generous space and natural light. A private den provides the perfect setting for a home office or study, and the rare second-floor balcony is ideal for outdoor relaxation. With a convenient upper-level laundry room and premium finishes throughout, this home combines style and functionality. Ideally located minutes from Hwy 401, the waterfront, community centre, schools, and shopping, it offers the perfect balance of comfort and convenience. (id:24801)
RE/MAX Ace Realty Inc.
31 Blue Bay Lane
Kawartha Lakes, Ontario
Introducing this stunning 2500 sq ft solid brick farm house, nestled on a picturesque 1.5 acre property with 34 feet of waterfront on the highly desirable Cameron Lake on the Trent Severn waterway. The charming residence offers a tranquil retreat with it's weed-free sandy wade in beach & private dock, providing the perfect setting to indulge in lakeside living. Step inside this fully renovated gem, where modern upgrades seamlessly blend with the farmhouse charm. The spacious interior boasts 5 bedrooms, 2 baths, providing ample space for family and guests. The newly updated eat-in kitchen is a culinary enthusiast's delight, featuring stainless steel appliances, stylish cabinetry & a functional layout that is both practical & aesthetically pleasing. The bathrooms have been tastefully upgraded, showcasing a clawfoot tub & separate shower, offering a luxurious escape. The highlight of the house is the expansive living, family room combo thats a true entertainers dream. With it's generous size, open concept and propane fireplace, this space creates a warm & inviting atmosphere for gatherings & memorable moments. Indulge in the multiple walk outs to several decks & a winterized wrap around porch that is drenched in natural sunlight with breathtaking views. The property also features a separate barn, which includes an oversized entertainment room where you can watch movies from the projector & screen, play video games or hang out by the custom raw edge wood bar, & garage parking space. To top it of, the property welcomes you with custom iron gates that lead to the gardens & a well-maintained landscape, adding to the overall appeal & privacy of the property. This exceptional brick farm house offers a unique opportunity to embrace both the tranquility of lakeside living & the charm of a fully renovated farmhouse. Don't miss the chance to make this your dream home. Minutes from beautiful Fenelon Falls, shopping, restaurants, groceries & LCBO. Many updates see attachment. (id:24801)
Royal LePage Signature Realty
32 Mears Road
Brant, Ontario
Prime Location and Upgrades! A Perfect Combination. Nestled in an unbeatable location, this exquisite home by Fernbrook Homes is a rare find.This never-lived-in house features five generously sized bedrooms on the second floor, each connected to a bathroom. A Den on the main floor .The laundry room is conveniently located on the second floor. The main floor showcases hardwood floors, oak stairs, a Quartz countertop,stainless steel appliances, 9-foot ceilings, a double main door, an engineered floor system, . With 4 full bathrooms and a conveniently locatedpowder room, every practical need is met. Outside, the property boasts an expansive lot, perfect for enjoying summer days. The basementfeatures enlarged walkout door and large windows and a rough-in for a bathroom, ready for future finishing. Located just a walk from the GrandRiver and a 2-kilometer drive to picturesque Paris downtown, this home is your dream come true (id:24801)
Rare Real Estate
356 Peninsula Road
Ottawa, Ontario
Discover modern luxury in the newly developed community of The Conservancy with this brand-new.. Never Lived.. 4+1 bedroom, 3.5 bath home featuring over $60,000 in premium upgrades,including a finished basement with bedroom and 3-piece bath, a chef-inspired center kitchenwith quartz counters, soft-close cabinetry, under-cabinet lighting and stainless steelappliances, 9-ft smooth ceilings, oak hardwood floors, pot lights, red oak railings, oversizedwindows, and quartz finishes throughout; the second floor boasts a 4-bedroom layout with aspacious primary suite offering a walk-in closet and spa-like ensuite, three additionalbedrooms, and convenient laundry, while the sleek front balcony, mudroom with garage access,and modern elevation add to the homes appeal - virtually staged, never lived in, and no HST,this move-in ready residence delivers the perfect blend of style, comfort, andfunctionalitybook your showing today! (id:24801)
RE/MAX Gold Realty Inc.
35 Fiddlehead Crescent
Hamilton, Ontario
Fall in love with this charming 3-bedroom detached home set on a premium pie-shaped lot, tucked away on a quiet, family-friendly crescent. Freshly painted throughout, The open-concept main floor showcases 9-ft ceilings, laminate floors, and a stylish kitchen with new granite countertops and backsplash (2025), stainless steel appliances, pantry, breakfast bar, and bright dining area with walkout to the expansive backyard. The second level features generously sized bedrooms, including a primary suite with walk-in closet, private balcony, and 4-piece ensuite with soaker tub and separate shower. Convenient upper-level laundry room adds everyday ease. The fully finished basement offers a large open Rec Room for future customization or additional living space. The backyard is an entertainers dream - complete with a composite deck, pergola, and ample space for a future pool. Updated Roof (2022), Furnace (2020), Gas BBQ Hookup. Just mins to Parks,Schools, Major Highways, Aldershot GO and all other amenities. (id:24801)
Royal LePage Signature Realty
180 West Side Road
Port Colborne, Ontario
This extremely well built raised bungalow in Port Colborne offers a 61 ft x 116 ft. lot, Modern open concept kitchen/dining room, living room with bay window. Three generous size bedrooms, 2 baths. The oversized basement could be used as a game room or a theatre, it comes with a wet bar, a wood burning fireplace, wood paneling, large window, pot lights and a 3-pc bathroom. There's also a large storage area, a wine/fruit cellar and large laundry area. (id:24801)
RE/MAX Escarpment Realty Inc.
43 - 21 Diana Avenue
Brantford, Ontario
Beautiful 3 Bedroom, 3 Washroom Recently renovated Townhome in West Brant. Located Minutes From Schools, Shopping, Trails,& Parks! This Home is Freshly Painted Open Concept Main Living & Dining W/Pot Lights & Eat In Kitchen With Quartz Counter tops and backsplash. Convenience doors At Rear Leads To Patio & Full Yard. 3 Generously Sized Bedrooms on 2nd Floor, Primary Bedroom Completed With 4 Pcs Ensuite & W/I Closet. 2 Other Good Size Bedrooms with 2nd Full Bath. Attached Single Car Garage W/ Convenient Inside Entry. 9 Feet Ceiling, New vinyl Flooring On The Main Floor. Lots Of Visitor Parking In Front Of The House. (id:24801)
Save Max Real Estate Inc.


