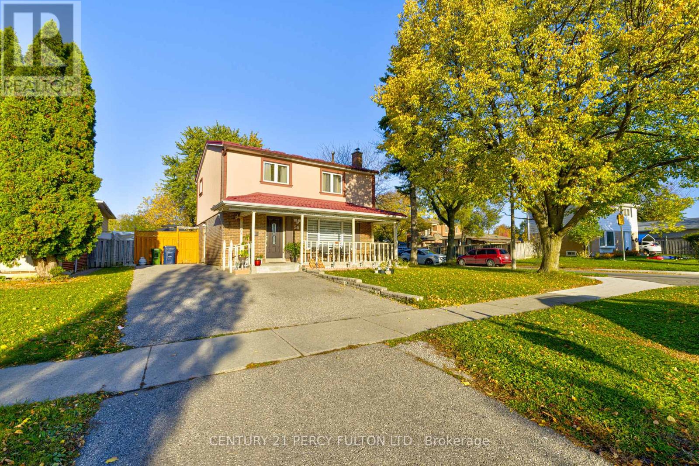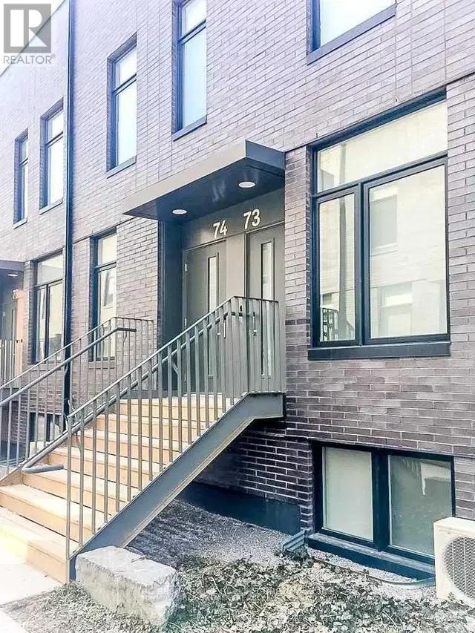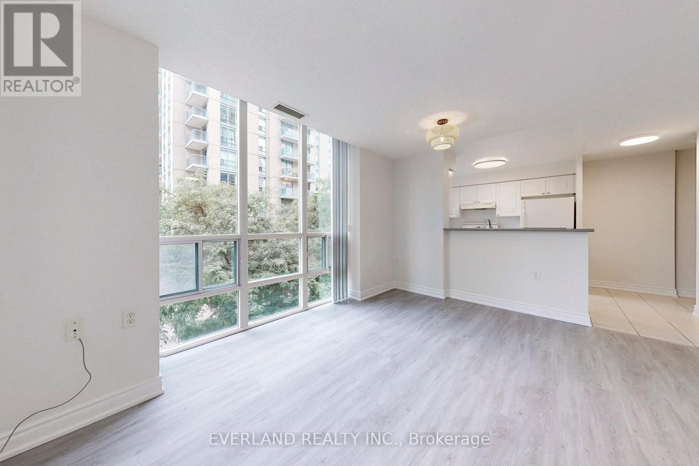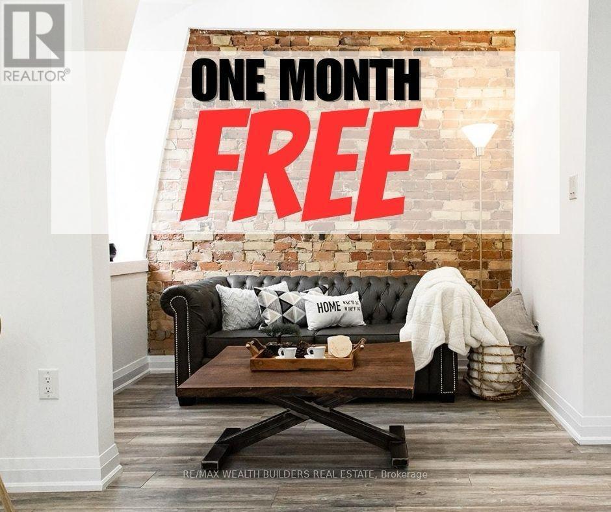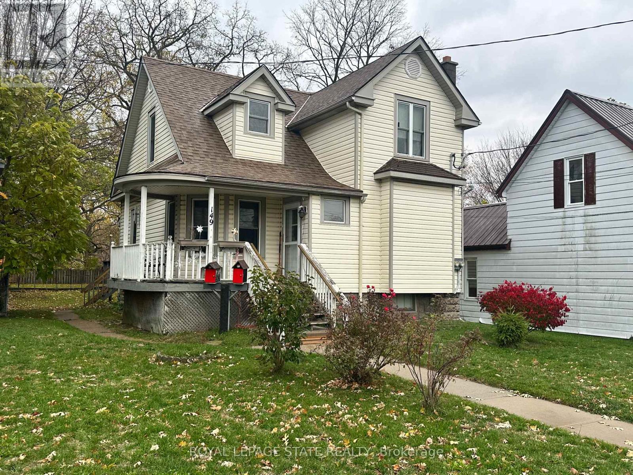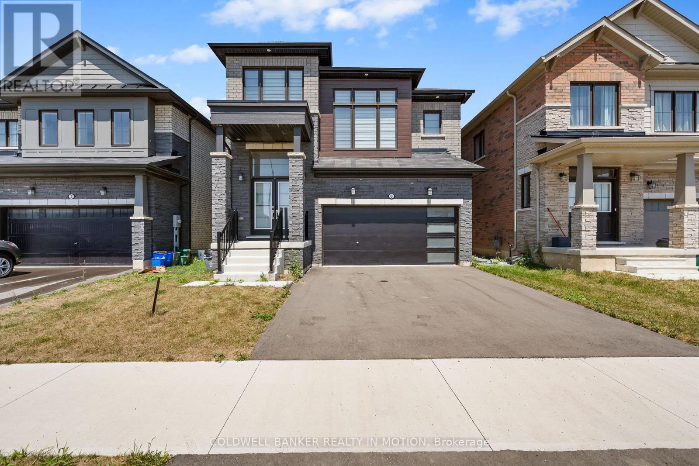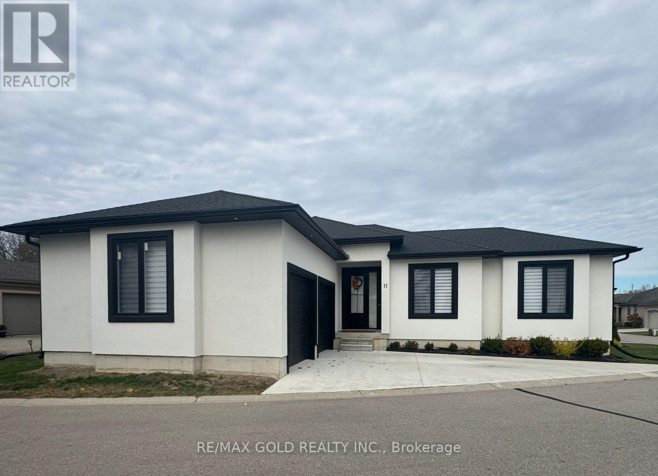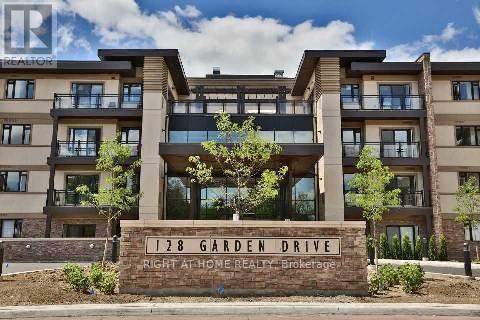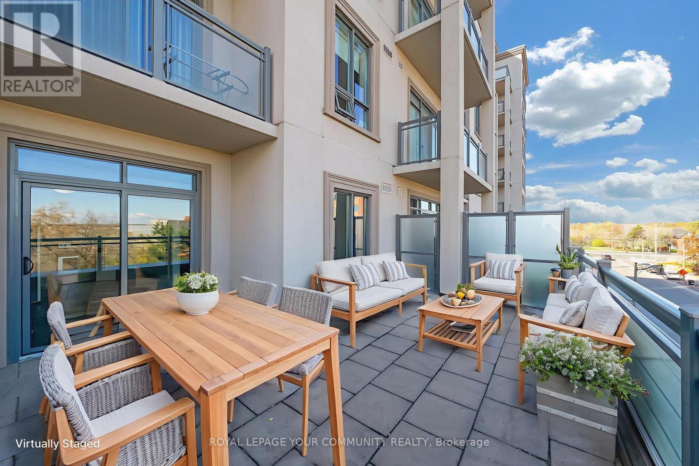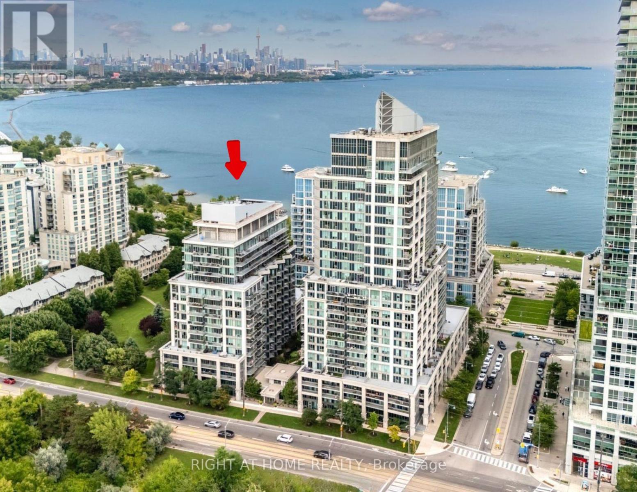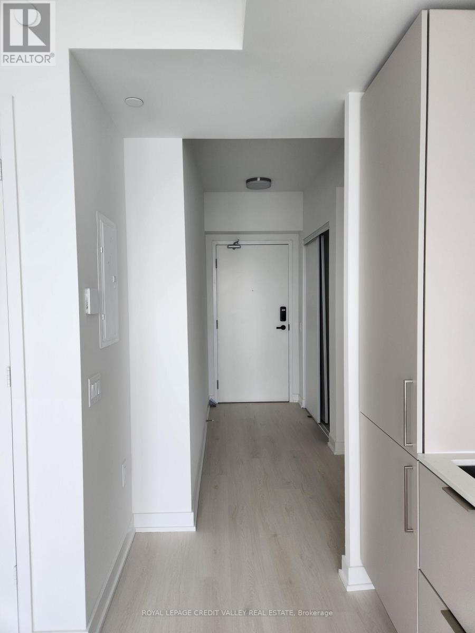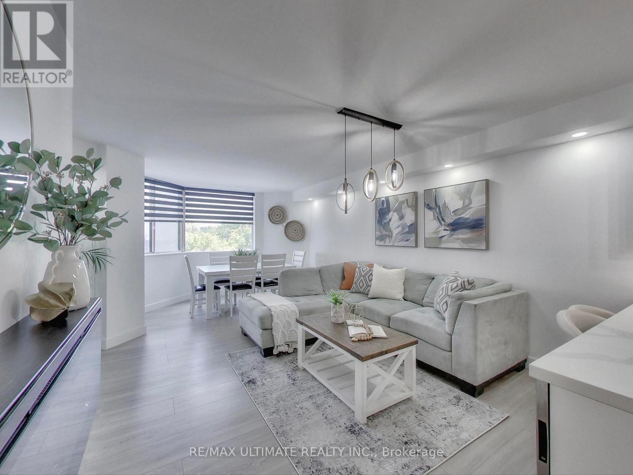56 Snowball Crescent
Toronto, Ontario
Welcome to this beautifully maintained 4+1 bedroom detached home featuring a spacious family roomand a finished basement, ideal for extended family living or rental potential. Perfectly located in a highly sought-after neighborhood, this home is close to top-rated schools, parks, and places of worship, offering the perfect blend of comfort and convenience. The roof was renovated within the last 10 years, and the HVAC system updated within the past 6 years, providing peace of mind and energy efficiency. Bright, functional, and move-in ready--this home is an excellent opportunity for families seeking quality, space, and location. (id:24801)
Century 21 Percy Fulton Ltd.
74 - 1760 Simcoe Street N
Oshawa, Ontario
Exceptional fully furnished 3-bedroom unit, each with its own private ensuite bathroom, offering comfort and convenience for students or professionals alike. The modern open-concept design features an upgraded kitchen with granite countertops, stainless steel appliances, and a large centre island. Additional highlights include in-suite laundry, bright living area. Conveniently located just minutes' walk to Ontario Tech University and Durham College, and close to the new RioCan Plaza, North Oshawa Costco, restaurants, and Highway 407. Students welcome. Individual room rentals also available. A move-in ready unit in a prime North Oshawa location - just bring your essentials and settle in! (id:24801)
Rc Best Choice Realty Corp
315 - 22 Olive Avenue
Toronto, Ontario
Bright, Sunny, Large South-East Corner Unit(Two-Sided Window) , Newer floor and Paint entire unit, At The Centre Of North York *** Quiet And Serene Courtyard View *** Extremely Demanded Condo For Living *** Approx 615 Sq. Ft. As Per Builder ***water, hydro, heat included *** One Parking And One Locker Included *** Steps To Finch Subway Stn, Ttc Bus Stop, Go & Yrt Bus Stop, Supermarkets, Restaurants (id:24801)
Everland Realty Inc.
3 - 209 Jarvis Street
Toronto, Ontario
1 Month Free!! Welcome to New Garden Residences where historic charm meets modern sophistication. This thoughtfully designed unit features exposed brick, soaring ceilings, European fixtures, stainless steel appliances, quartz countertops, in-suite laundry, air conditioning, window coverings, and a security system intercom. Unbeatable downtown location: steps to the Financial District, TMU, The Village, Eaton Centre, St. Michaels Hospital , gyms, and Yonge-Dundas Square. Students Welcome. Multiple Units Available. Some photos may be from similar and professionally staged units. (id:24801)
RE/MAX Wealth Builders Real Estate
149 Forest Street E
Haldimand, Ontario
Fantastic investment opportunity in a prime location! Spacious duplex offers main floor unit featuring 2 bedrooms plus den, a 4pc bath, large kitchen with loads of storage and counter space plus big bright living room. Main floor also has full access to basement for additional storage and laundry. Upper level unit is also 2 bedrooms, 4 pc bath, eat-in kitchen and comfortable living space. Rear parking for 3 cars accessed by laneway. Located close to amenities including shops, restaurants, library and arena/community centre with indoor walking track. Outside features covered front verandah, large rear deck and deep (151') lot. Separate meters for added convenience. Excellent long term tenants want to stay! (id:24801)
Royal LePage State Realty
6 Discovery Drive
Thorold, Ontario
A Rare Opportunity Fully Furnished Rocklyn Model with Stunning Pond Views Welcome to this exceptional Rocklyn 34' home in Calderwood, Elevation B, a spacious single-family detached home designed for comfort, luxury, and modern living. Featuring 4 spacious bedrooms and 3 beautifully finished bathrooms, this fully furnished home is move-in ready with elegant upgrades throughout. The thoughtfully designed layout showcases quartz countertops, hardwood flooring, smooth ceilings, and a stylish kitchen backsplash, creating a contemporary yet inviting atmosphere. The modern kitchen is equipped with high-end stainless steel appliances, while roller blinds and an ensuite washer and dryer add to the homes convenience. A double-car garage and a 2-car driveway provide ample parking, and the large unfinished basement offers endless possibilities for storage or future customization. What truly sets this home apart is its prime location backing onto a serene pond, providing unmatched privacy and a peaceful retreat to enjoy nature right from your backyard. Situated just 15 minutes from Niagara Falls, this home offers easy access to shopping centers, Niagara College, Brock University, and top-rated schools, making it perfect for families and professionals alike. Plus, this home is backed by Tarion Warranty, giving you peace of mind with quality assurance and protection. Dont miss this rare opportunity to own a stunning home in one of Thorolds most sought-after communities schedule a viewing today (id:24801)
Coldwell Banker Realty In Motion
11 - 5 John Pound Road
Tillsonburg, Ontario
Welcome to Mill Pond Estates in Tillsonburg, where modern elegance meets tranquil living. This striking 2,808 sqft residence offers a perfect blend of style and comfort, backing onto a serene pond that enhances its peaceful ambiance. The exterior showcases a refined aesthetic with white stucco, black accents, wooden beam details, and a double-car garage with a separate entrance. Inside, the grand foyer with tray ceilings opens to a bright, open-concept layout adorned with contemporary finishes and thoughtful design elements throughout. The living room features a stylish corner gas fireplace, seamlessly connecting to a spacious dining area ideal for entertaining, and a covered porch that overlooks the tranquil pond. The custom-built wood kitchen is a true showpiece, offering ample cabinetry, a striking backsplash, and granite countertops. The main floor includes a primary suite with a walk-in closet and a 3-pieceensuite finished in cultured marble, along with an additional bedroom, a 4-piece bathroom, a laundry closet, and a mudroom with generous storage. The fully finished lower level extends the living space with a large recreation room featuring patio doors that open to a covered concrete terrace, also overlooking the pond. Two additional bedrooms, a 4-piece bathroom, and a spacious utility/storage area complete the lower level. This move-in ready home embodies modern sophistication and is awaiting your personal touch. (id:24801)
RE/MAX Gold Realty Inc.
423 - 128 Garden Drive
Oakville, Ontario
Gorgeous Upscale Living In Stylish Boutique Low-Rise Condo! Offering 2 Bedrooms, Stylish Open Concept Plan With Dark Sleek Kit Cabinetry, Island, Granite, Stainless Steel Appliances & Open To Living Room With Dark Wood Style Look Laminate Floor & Walk-Out Balcony. Master With Lovely Ensuite & Walk-In Closet. 2nd Bedroom With Sliding Pocket Door. Amenities Include Gym, Party Room, Large Upper Terrace. (id:24801)
Right At Home Realty
313 - 2486 Old Bronte Road
Oakville, Ontario
Welcome to this bright and comfortable 1-bedroom condo in Oakville's popular Bronte Creek neighbourhood. This thoughtfully designed suite features an open-concept layout with stainless steel appliances, in-suite laundry, and a comfortable living space that leads to a massive 300+ sq ft private balcony - perfect for relaxing, entertaining, or enjoying quiet mornings outdoors. The building offers great amenities, including a fitness centre, party room, rooftop terrace, and bike storage. Located close to shopping, restaurants, parks, trails, and major highways, this standout unit combines comfort, convenience, and exceptional outdoor space rarely found in condo living. (id:24801)
Royal LePage Your Community Realty
109 - 2119 Lake Shore Boulevard W
Toronto, Ontario
Welcome to Voyager II at Waterview! This bright and spacious 2-bedroom plus large den (Den can be used as a 3rd bedroom) corner suite and 2 full-bathroom unit offers urban living within a convenient Toronto location. The unit features 994 sq ft of well designed space with a highly functional split layout and no wasted space, overlooking the beautiful garden. It is perfectly located within the serene Humber Bay Shores neighborhood. Enjoy being only steps away from the Lakefront and top-rated cafes, restaurants, parks, bike trails, grocery stores and public transit, with easy access to major highways and downtown Toronto. Enjoy an impressive list of amenities, including an indoor pool, hot tub, sauna, massage room, 2 large gyms, golf simulator, theatre room, meeting room, game room, library, car wash, bike storage, top-floor Sky lounge party room with breathtaking views of Lake Ontario and the Toronto skyline, guest suites, electric car chargers and a 24/7 concierge! Take advantage of the convenient building side-door entrance very close to the unit and an ALL-INCLUSIVE maintenance fee covering hydro, heat, water, AC and parking. Lots of visitors parking, very well managed condo. Don't miss out on this incredible opportunity to call this place your new home! (id:24801)
Right At Home Realty
3502 - 3900 Confederation Parkway E
Mississauga, Ontario
Welcome to M City 1, a luxurious and modern landmark in the heart of downtown Mississauga! This bright and stylish 1-bedroom suite offers contemporary living with an open-concept design, floor-to-ceiling windows, and a spacious private balcony showcasing stunning city views. Enjoy a sleek modern kitchen with stainless-steel appliances, quartz countertops, and elegant cabinetry. The bedroom is bright and cozy, featuring ample closet space, while the spa-inspired bathroom adds a touch of sophistication. In-suite laundry provides everyday convenience. Residents of M city 1 enjoy resort style amenities including 24 hr concierge, fitness centre, outdoor pool, party room, and visitor parking. Located steps from Square One Mall, Sheridan College, Celebration Square, restaurants, grocery stores, and public transit, with easy access to major highways - this suite offers the ultimate in urban convenience and lifestyle. (id:24801)
Royal LePage Credit Valley Real Estate
210 - 234 Albion Road
Toronto, Ontario
Completely Renovated to Perfection - This stunning 3-Bedroom + 2-Bath unit is a fully loaded, 5-star showpiece that will exceed your expectations and check every box imaginable. From the moment you walk through the door, you're greeted by an abundance of natural light, stylish finishes and generous storage. The opulent custom designed kitchen features golden hardware, sleek white porcelain floors, quartz countertops, a peninsula with undermount double sink and globe pendant lighting to set the mood for entertaining. Enjoy premium stainless-steel appliances, including a wide Samsung fridge with ice and water dispenser, built-in microwave, dishwasher, and two under-counter bar fridges for wine and beverages. The peninsula overhang offers seating for casual dining, all overlooking the beautifully appointed open-concept living area with wide plank laminate floors, modern baseboards and doors, smooth ceilings throughout, pot lights, and walk-out access to a spacious private balcony on the quiet north side of the building. Both bathrooms are luxuriously modern with LED mirrors, while all bedrooms offer ample space, closet organizers, and a large primary with a private 2-piece ensuite and walk-in closet. Entry hall closets provide additional storage, and the ensuite laundry room boasts full-size machines with extra space for organization. All-inclusive maintenance fees make life and budgeting simple - with no surprise bills to worry about. This home is the perfect blend of elegance, comfort, and functionality - come see it to believe it! (id:24801)
RE/MAX Ultimate Realty Inc.


