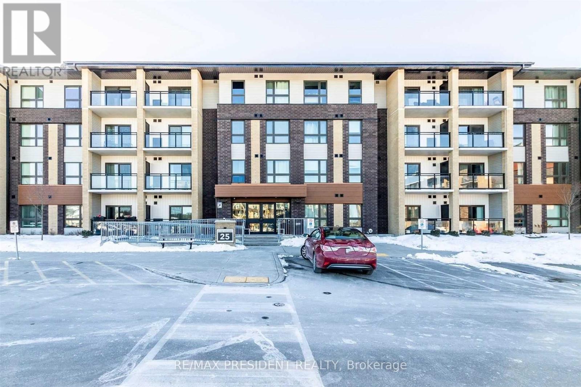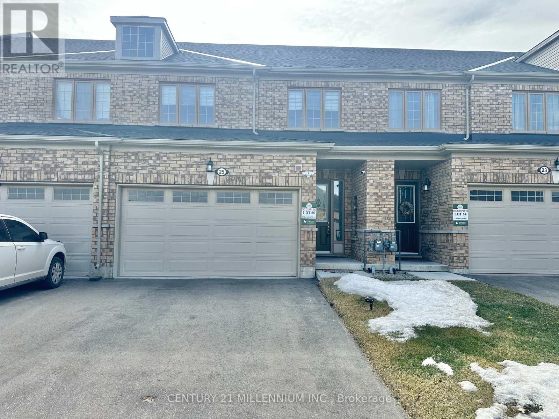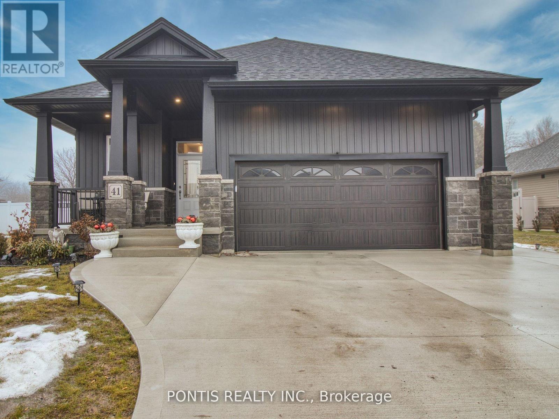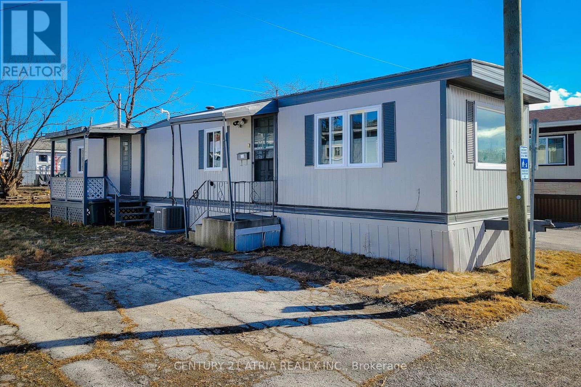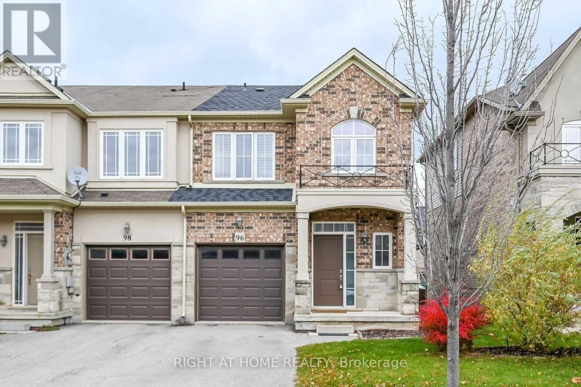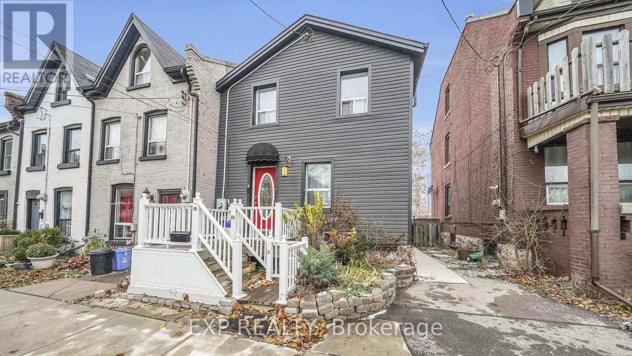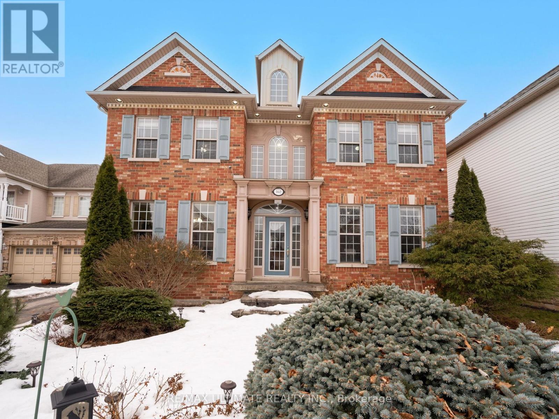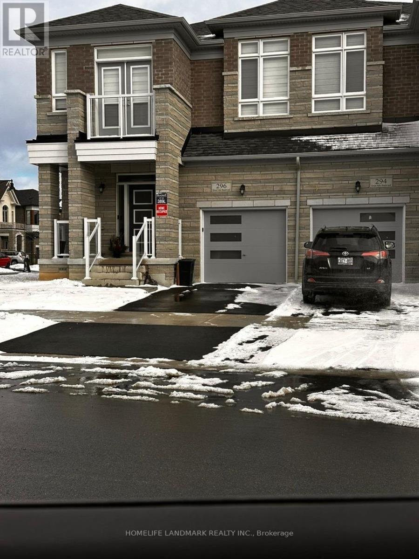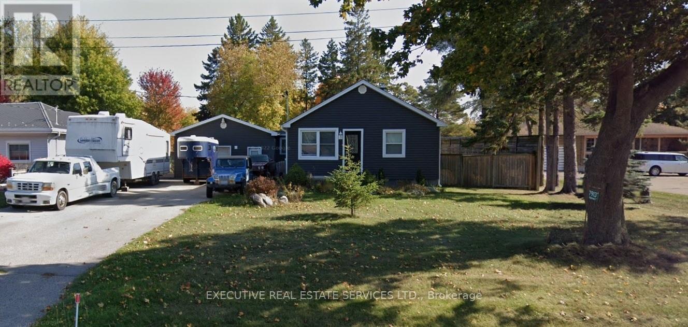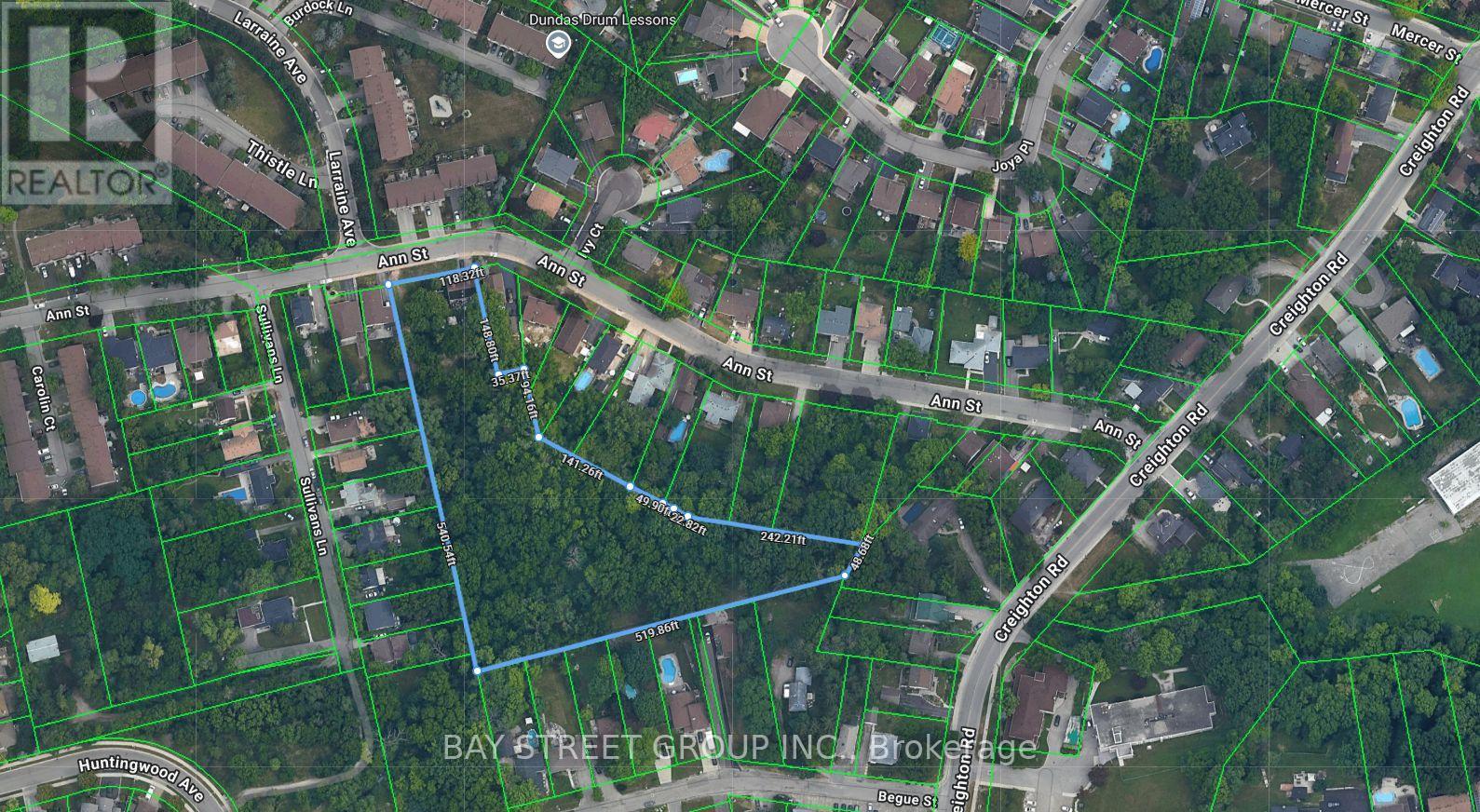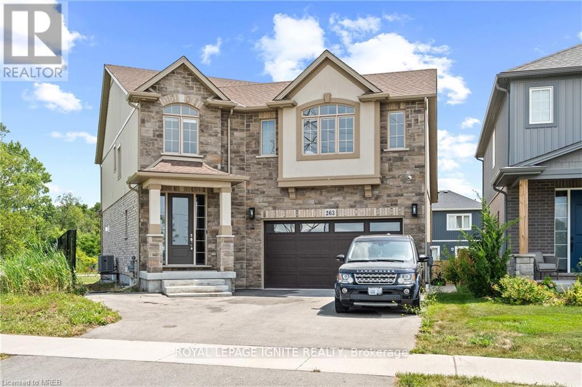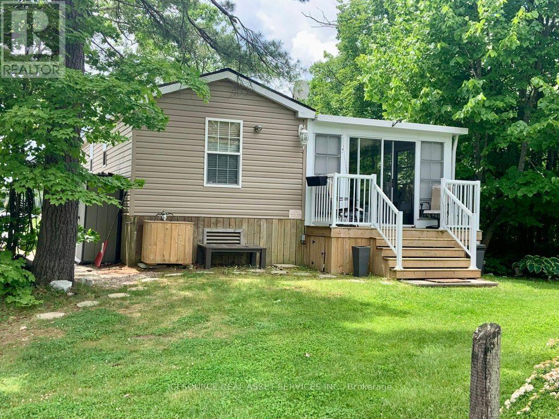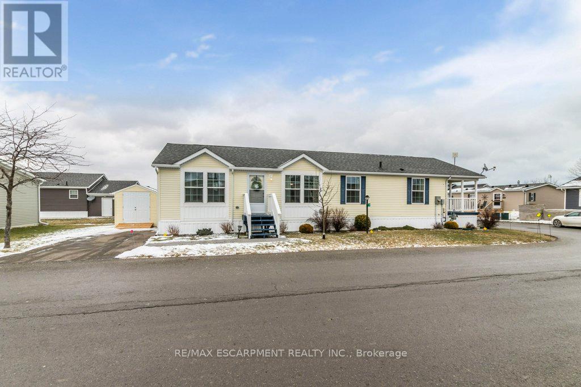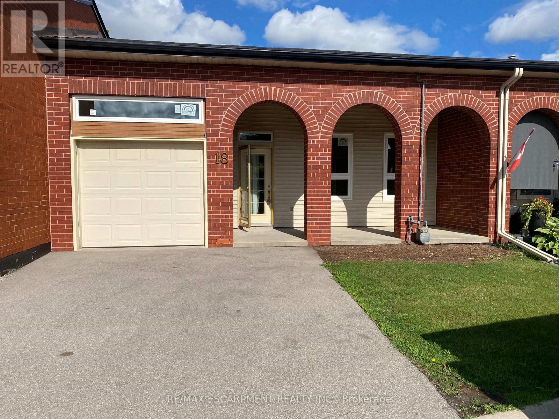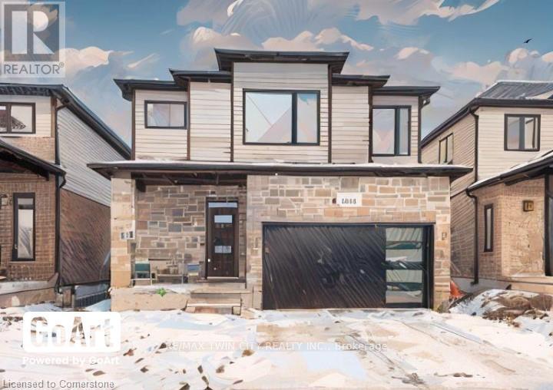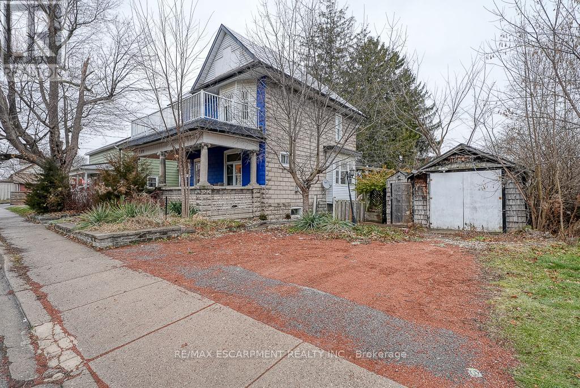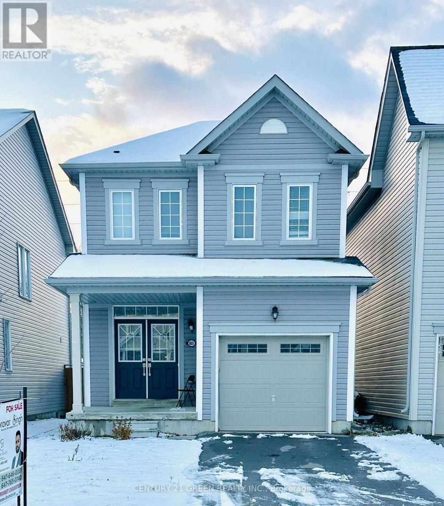303 - 25 Kay Crescent
Guelph, Ontario
Stunning Upgraded Suite In The Highly Sought After Clairity 2 Condos In South Guelph By Award Winning Builder Reids. This 876 Sqft Luxury Suite Features Modern, Professional Finishes Throughout With High Grade Durable Vinyl Floors, Granite Counters In Baths And Kitchen. Modern Kitchen With Oversized Movable Breakfast Bar, 2 Full Bathrooms Including 3Pc Master Ensuite. Large Laundry Room For Additional Storage Space. Located In The Heart Of South Guelph! (id:24801)
RE/MAX President Realty
905 Bamford Terrace
Peterborough North, Ontario
Welcome to a charming 4-bedroom house in the heart of Peterborough, Ontario! Nestled in a serene neighborhood, this spacious home is the perfect retreat for families and groups. The Space: As you step inside, you'll be greeted by a warm and inviting atmosphere. The living area is the ideal place to unwind, complete with cozy seating.. The open-concept kitchen is a chef's dream, equipped with modern appliances and ample counter space. Share delicious meals together in the adjacent dining area, with seating for everyone. Bedrooms: The four well-appointed bedrooms offer a comfortable nights sleep for everyone. The master suite boasts a private en-suite bathroom. There's also an additional 2.5 bathrooms for convenience. Location: The house is ideally located just a 10-minute drive from downtown Peterborough, where you can explore charming shops, dine at local restaurants, and immerse yourself in the citys cultural attractions. Outdoor enthusiasts will appreciate the proximity to beautiful parks and trails. Amenities: Washer and dryer. Parking for multiple cars. Family-friendly amenities. The 4-bedroom house offers comfort, convenience, and a welcoming atmosphere for your Peterborough adventure. Can be furnished for extra. Reduced price does not include snow removal (3795 is with snow removal). Utilities are extra. Basement not included. *For Additional Property Details Click The Brochure Icon Below* (id:24801)
Ici Source Real Asset Services Inc.
Lower - 25 Thornridge Crescent
Kitchener, Ontario
One bedroom legal walkout basement Apartment for rent . Close to all amenities. school, Park, Public Transit and much much more. Must view this beautiful unit very good location. Just like main floor. (id:24801)
Century 21 Green Realty Inc.
25 Harwood Street
Tillsonburg, Ontario
Absolutely Gorgeous! This 2 Year Old (Hamilton Model), All Brick, Freehold Townhouse Has 1,884 Square Feet, 9ft Ceiling, Open Concept Lay-Out & Has Everything You Dont Want To Miss. Spacious & Bright Kitchen W/ Double Sink & Island, Quartz Counter, Stainless Steel Appliances, Easy Access To Rich Laminate Floor Of Dining & Living W/ Extra Large Doors & Windows. The Upper-Level Rooms Are All Generous In Size & The Master Has 4 Piece En-suite, Standing Walk-In Shower & Huge Walk In Closet. Also On The 2nd Floor Is 2 Bedrooms W/ Large Windows & Closets, A Separate Laundry Room & Lots Of Storage Space. The Massive Unfinished Basement Is Ready For Your Project W/ Rough-In For Additional Washroom. There Is More! This Home Is Already Fully Fenced, Has Double Car Garage, Park 6, Direct Access From Garage To The House & Still Under Tarion Warranty! Book Your Showings Now! Dont Miss! (id:24801)
Century 21 Millennium Inc.
41 Sleepy Meadow Drive
Chatham-Kent, Ontario
An Absolute Showstopper! This Beautiful Home Is Located Only A Few Minutes From Lake Erie. Nestled Away In A Quiet And Beautiful Neighbourhood. Only 15 Minutes From Hwy 401. This Home Has High-End Finishes Throughout With A Finished Basement! Enjoy Your Morning Coffee Right On Your Front Porch Or Enjoy Beautiful Sunsets On The Backyard Porch. This Is An Incredible Opportunity You Do Not Want To Miss! Waiting For You To Convert It Into Your Own Personal Oasis. (id:24801)
Pontis Realty Inc.
498 Norfolk Street S
Norfolk, Ontario
Development Opportunity! Approximately 3 Acres Inside The Urban Development Boundary. Municipal Utility Services Present At The Road. Upgrade Zoning To R4 Or R5 And Build Townhouses/Apartments/Other. Concept Design Included In Listing Package. (id:24801)
Sotheby's International Realty Canada
304 - 241 St. Paul Street W
St. Catharines, Ontario
Priced to sell and offering the best deal on the market, this 2-bedroom, 1-bathroom trailer isa perfect opportunity for renovators, flippers, and contractors looking for their next project. With brand-new windows and flooring already installed, this home just needs a little TLC to bring it to its full potential. The motivated seller is ready to make a deal bring an offer! Enjoy affordable, year-round living, with a pad fee that covers property tax, water, garbage and snow removal, and park maintenance. Conveniently located close to all amenities, with quick highway access, and just minutes from St. Catharines Hospital and the GO Station, this home is asteal. Dont waitthis one wont last long! Schedule your viewing today. (id:24801)
Century 21 Atria Realty Inc.
96 Highgate Drive
Hamilton, Ontario
Amazing ! End Unit (Like A Semi) Fully Finished Lower Level With Walk Out To The Back Yard. R, Lots Of Upgrades. Open Concept Main Floor, 9Ft. Ceiling, Large Kitchen, Spacious Living Room, Dinning Area With Walkout Deck. Large Windows, Lots Of Natural Light. Open Style Stairway With Iron Spindles, Industrial Laminate Floor, Pot Lights, New Roof 2020. Master Bedroom With A Spacious Walk-In Closet And 3-Piece Ensuite. Close To Shopping And Amenitis (id:24801)
Right At Home Realty
19 Railway Street
Hamilton, Ontario
Well kept house is ready for you to make it your home! Beautiful garden, a large porch and trendy front door. Move-in home. On the main floor you will find a cozy living room and well appointed eat-in kitchen, a powder room and mud room with backyard access. Upstairs are two nice sized bedrooms and a 4 piece bathroom. The dry basement contains plenty of storage, laundry room and walk-up access to a covered cement deck. Fully fenced backyard with a large covered porch, cement and aluminum decks and beautiful perennial garden that comes alive for serene summer days and summer night get-togethers with family and friends. Backs onto the newly renovated Central Park! 10x12 shed/workshop w/ electricity. Location is Everything! Close to Bayfront Park, James St. North Art district, shopping, recreation, entertainment and schools. Easy highway and Go Transit access. Walk-core 95. Bike score 90. City permitted street parking for a small yearly fee so you always have a front door parking spot! (id:24801)
Exp Realty
162 Cole Crescent
Niagara-On-The-Lake, Ontario
Stunning 2-Storey Home Overlooking the Royal Niagara Golf Course! This beautifully designed home offers 4+3 bedrooms and 4 bathrooms, perfect for a growing family or investment opportunity. The spacious chefs kitchen features a large eat-in area with scenic backyard views and seamlessly flows into the open-concept family room-ideal for gatherings. A butler's pantry enhances the home's entertaining capabilities. The main floor boasts 9-foot ceilings and hardwood flooring, along with a private office (or additional bedroom). The fully finished basement includes three additional bedrooms, providing ample space for guests, extended family, or investment potential. Enjoy outdoor living in the private backyard with no rear neighbours, featuring two gazebos for relaxing evenings. Additional highlights include a detached double garage, a security camera system, and an unbeatable location in an upscale private neighborhood. Conveniently located within walking distance to Niagara College and the Outlet Collection Mall, with easy access to the highway and all essential amenities. Close to Niagara-On-The-Lake wineries, fine dining and attractions. You don't want to miss out on this exceptional home! (id:24801)
RE/MAX Ultimate Realty Inc.
296 Great Falls Boulevard E
Hamilton, Ontario
Welcome to Your Dream Home! This exceptional semi detached Corner home it is 2 years new. Home build by Star Lane Homes brings quality upgrades with contemporary charm, features 9'ceilings on main and second floor, together with open concept, hardwood floors, smooth ceilings and tons of natural light that makes you want to stay and relax. Stunning upgraded kitchen with double pantry, central island with, quartz countertop, S/S appliances and finishes that invites you to enjoy the kitchen to the fullest. Upgraded staircase with perfectly matched color with hardwood leads you to true Master retreat that include with spacious bedroom overlooking the yard, walk in closet as well as en-suite with soaking tub and separate frameless glass shower. Second bedroom with double closet, walk out to balcony ready for extended family. 2 other bedrooms are bright and ready for new owner to be explored.4pc Main bathroom closes 2nd floor tour. Unfinished basement gives owner a possibility for family getaway or potential secondary income. Other convenient features of the house would be: Laundry on the main floor with direct access to garage, rough-in central vacuum, gas fireplace, upgraded lighting, zebra blinds. Curb appeal of the house simply stands out, from beautiful landscaping that its being professionally maintained, covered porch for those that like to sitand relax outside to stunning Stone- Brick combination as an upgraded feature of the house.Take a walk through Bruce Trail, walk at Great Falls or the Parks, there is always natures not far from your steps. Minutes to Go, QEW,407, shopping, schools. Must be seen to appreciate the value!!! (id:24801)
Homelife Landmark Realty Inc.
7913 Highway 7
Guelph/eramosa, Ontario
Located in the serene countryside of Guelph/Eramosa, this charming property at 7913 Highway 7 offers a perfect blend of rural tranquility and convenient access to urban amenities. Situated just outside Guelph, this spacious home provides both the privacy of a rural setting and proximity to essential services, making it an ideal location for those seeking a peaceful lifestyle without sacrificing convenience. Property Overview: This expansive property features a beautifully maintained residence set on a large 80 x 200 Ft lot, offering scenic views of lush greenery and wide-open spaces. Whether you're looking for a family home, a country retreat, or an opportunity to operate a small business or hobby farm, this property has the potential to meet a variety of needs. Outdoor Space: The property spans a large lot, perfect for outdoor enthusiasts and those seeking space to grow. The vast yard provides ample room for gardens, recreation, or even the possibility of building additional structures such as a workshop, barn, or outbuildings for various uses. The landscaping is well-kept, with mature trees offering privacy and shade during the warmer months. Additional Features: Ample parking space for vehicles, RVs, or boats. A well-maintained driveway providing easy access to the home. Close proximity to Highway 7 for quick access to Guelph, as well as nearby towns and amenities. Location: This property is situated just outside the vibrant city of Guelph, known for its rich history, top-rated schools, and thriving arts and cultural scene. With easy access to Highway 7, commuting to surrounding areas like Cambridge, Kitchener-Waterloo, and Toronto is straightforward. Local amenities such as grocery stores, medical services, and recreational facilities are just a short drive away, making this location both convenient and desirable for growing families or those looking to escape the bustle of city life. **EXTRAS** Inclusions: Stove, Refrigerator, Dishwasher, Washer & Dryer (id:24801)
Executive Real Estate Services Ltd.
198 Centennial Lane
Trent Hills, Ontario
Amazing 4 season cottage with 3 bdrm + den, 2 bath. Bright and Open Dining and Living area with sliding glass doors to thelakeside deck.Enjoy expansive views of the water while relaxing each night by the comfort of the beautifully constructedpropane fireplace. Kitchen offers Oak cupboards, dishwasher, double sink, fridge & stove .Baseboard electric heaters keep thecottage cozy & warm all year round..Fully winterized . Drilled well & holding tank.Detached single car garage and 2 carparking out back. Strong wifi & cell phone capabilities.50 feet of shoreline along the Trent Severn Waterway offering excellentkayaking, canoeing, swimming, fishing & boating. Very nice level lot with mature trees & privacy hedges along a municipallymaintained road with garbage & recycling pick-up. A turn-key Waterfront property You don't want to Miss ! (id:24801)
Royal LePage Real Estate Services Ltd.
59-61 Ann Street
Hamilton, Ontario
Attention developers, investors and builders! 3+ acre lands! in quiet Dundas! Existing house was extensively renovated. Walk up basement with separate entry. Severance was conditionally approved before (expired). Property being sold AS IS. Buyer and/or Buyers Agent to do their Due Diligence. (id:24801)
Bay Street Group Inc.
65 - 1082 Shamrock Marina Road
Gravenhurst, Ontario
For sale at Shamrock Bay Resort, a stunning 2023 Northlander Waverly awaits its new owner! This beautiful unit is located right across from the docks, making it a boaters dream come true. Boasting three bedrooms, one bathroom, air conditioning, and a furnace, this fully furnished gem offers comfort and convenience. Step out onto the deck and breathe in the refreshing lake air while enjoying the serene surroundings. Inside, all appliances are included, ensuring effortless living. Plus, rest easy with the peace of mind provided by the warranty. **EXTRAS** Air Conditioning, Appliances, Deck, Fully Furnished, Warranty *For Additional Property Details Click The Brochure Icon Below* (id:24801)
Ici Source Real Asset Services Inc.
263 Memorial Park Drive
Welland, Ontario
Discover modern elegance in this 4-bedroom, 4-bathroom home in Welland, Niagara. The open-concept layout features a sleek design, high-end finishes, and numerous upgrades. The primary bedroom is are treat with a walk-in closet and a luxurious separate glass shower. Walk-in closets in all rooms. The partially finished basement includes a separate entrance and rough-ins for a washroom and dry bar, ideal for extra living space or guests. An expansive backyard invites outdoor enjoyment and entertainment. This home perfectly blends contemporary style with functional features for comfortable living. Central to all amenities with easy access to QEW, 406, shopping, golf & walking trails. (id:24801)
Royal LePage Ignite Realty
Mrnw005 - 1336 S Morrison Lake Road
Gravenhurst, Ontario
Previously loved Northlander Park model with 2 sunrooms and amazing views of the water through the Marina at Lantern Bay Resort. It is the perfect summer home by the lake away from the hustle and bustle of the city. It is 2 bedrooms and 1 bathroom includes all furnishings, appliances, A/C and Furnace and 4 years warranty on all electrical. **EXTRAS** Air Conditioning, Appliances, Deck, Fully Furnished, Covered Porch, Sunroom, Warranty*For Additional Property Details Click The Brochure Icon Below* (id:24801)
Ici Source Real Asset Services Inc.
4 Cricklewood Crescent
Haldimand, Ontario
This updated 3-bedroom, 2-bath bungalow offers 1,440 sq. ft. of carpet-free, pet-free comfort in a quiet lakefront community near Selkirk Provincial Park. Start your day on the covered deck or stroll to Peacock Point, with Port Dovers restaurants and activities just a short drive away. Enjoy a vibrant lifestyle with boat docks, a pool, a dog park, and green spaces. Social events and optional amenities add to the charm. Experience lakeside tranquility and community living. (id:24801)
RE/MAX Escarpment Realty Inc.
18 Archdeacon Clark Trail
Hamilton, Ontario
Welcome to a beautifully renovated 2-Bedroom plus Den Bungalow in the exclusive 55+ gated community of St. Elizabeth Village. This soon-to-be-completed home offers a blend of modern design and comfortable living. Luxury vinyl flooring extends throughout the home, providing both durability and style. The Kitchen boasts brand-new cabinetry, along with new appliances and fixtures, offering a sleek and functional space for cooking and entertaining. The Bathroom has been thoughtfully updated with a walk-in shower surrounded by elegant tile, creating a spa-like experience in the comfort of your own home. This bungalow is not just about the interior its also about location. Situated close to the Villages clubhouse, youll have easy access to a variety of social activities and events. Additionally, the nearby health centre offers top-notch amenities, including a gym, indoor heated pool, and golf simulator, ensuring you have everything you need to stay active and engaged. CONDO Fees Incl: Property taxes, water, and all exterior maintenance. (id:24801)
RE/MAX Escarpment Realty Inc.
63 Weymouth Street
Woolwich, Ontario
This stunning Brand New To Be Built 4 bedroom, 3 bath home is exactly what you have been waiting for. Features include gorgeous hardwood stairs with iron spindles, 9' ceilings on main floor, designer floor to ceiling kitchen including custom specialty drawers, push and pop doors in upper cabinets and in back of island, under counter lighting, upgraded sink and taps and beautiful quartz countertops. Dining area overlooks great room with fireplace. Upstairs features a huge primary suite with walk in closet and glass/tile shower in 3 piece ensuite. 3 spacious childrens bedrooms, a nicely appointed main bath and an upper laundry room complete the second floor. Other upgrades include pot lighting, modern doors and trim, all plumbing fixtures including toilets, high quality hard surface flooring, quartz countertops, upper laundry cabinetry & central air. Enjoy the small town living that friendly Elmira has to offer with beautiful parks, trails, shopping and amenities all while being only 10 minutes from Waterloo (id:24801)
RE/MAX Twin City Realty Inc.
24 Spadina Avenue W
Hamilton, Ontario
Solid 2.5 detached brick home situated in great central location.1Bedroom Apt On 3rd Floor $900/month.2 Bedrooms Apt On 2nd Floor $1,400/month.1Bedroom Apt On Main Floor $1,100/month.Bachelor Apt In Basement w/ separate side entrance & 3pc bath Vacant . Breaker Panel 2012.The Property Sold As Is Condition.fenced backyard w/ single car detached garage from private laneway.Single parking spot in the front. Walking distance to bus route, stores & stadium. Close to parks, hospital & all major amenities. **EXTRAS** 4 Fridges ,4 Stoves,1 Mini Dryer In Basement. (id:24801)
Right At Home Realty
595133 Blind Line
Mono, Ontario
Escape to your own private sanctuary. This beautiful 4-bedroom, 3 bathroom bungaloft rests on 150 acres of land complete with barn. It perfectly blends rustic charm with modern comfort and offerhis endless opportunities for outdoor adventures and peaceful living.This unique bungaloft design features ample space for family and guests offering over 3500 sq ft of finished living space. The main floor boasts a family room with soaring vaulted, beamed ceilings, a cozy wood burning fireplace, and expansive windows that invite natural light. Theres an eat in kitchen, an oversized living & dining area, a huge solarium, 3 bedrooms, 2 bathrooms and a laundry room but wait, theres more. The upper-level primary suite is a private retreat, complete with a unique ensuite (requires completion) a w/I closet, and a walk-out deck for enjoying your morning coffee or stargazing at night. Hardwood floors, in-floor zoned heating, and walk-in closets in all the bedrooms add to the comfort and functionality of the home. Need more room? The unfinished basement with a walk-up entrance offers potential for an in-law suite or secondary dwelling.Explore your very own network of trails for hiking, ATV riding, snowmobiling, and horseback riding. With lush hardwood forests, a tranquil creek for fishing, and open spaces for hunting, the recreational possibilities are endless.Spend warm evenings on the spacious deck, complete with 2 ornamental ponds, waterfalls, a beautiful gazebo all surrounded by gorgeous perennial gardens.Located just minutes from Orangeville and Shelburne where all of your amenities are accessible yet tucked away for ultimate privacy and tranquility. Nature, hobby farm, gardens...just imagine! Endless possibilities. (id:24801)
Royal LePage Rcr Realty
171 Owen Street
Norfolk, Ontario
This huge detached home in Simcoe offers 4 bedrooms plus massive unfinished attic room is brimming with potential. It offers a wealth of opportunities for those looking to create their dream home. The house features original architectural details throughout, along with a spacious backyard oasis and a basement with a convenient walk-out. Find an expansive living room with a large front-facing window and a cozy electric fireplace, perfect for gatherings. The living room seamlessly flows into the dining room, which boasts a generous side window that floods the space with natural light. At the back of the home, the kitchen provides ample cooking space and access to the back deck, ideal for outdoor entertaining. The second floor includes four spacious bedrooms and a newly updated three-piece bathroom featuring a walk-in shower. Additionally, there is access to the massive unfinished attic, which presents an exciting opportunity for conversion into additional living space. The partially finished basement offers a large recreation room equipped with new spray foam insulation, roughed-in 2 piece bathroom (as is condition) and a walk-out to the backyard, providing even more storage options. Step outside to discover the backyard with beautiful landscaping, a pond, a paved area suitable for sports, and a hot tub hookup. There's plenty of room for outdoor dining, making it an excellent space for entertaining. Located conveniently near various amenities in Simcoe, including parks, schools, shopping centers, and the Golf and Country Club. With some care and creativity, this property can truly shine! **EXTRAS** Main Floor: 802 sq ft, Second Floor: 644 sq ft, Low Ceiling: 458 sq ft, Attic: 356 sq ft and Basement: 786 sq ft (id:24801)
RE/MAX Escarpment Realty Inc.
8835 Chickory Trail
Niagara Falls, Ontario
Welcome to this stunning detached property at 8835 Chickory Trail, a true gem located just minutes away from the iconic Niagara Falls and local shopping malls. This home offers a perfect blend of modern design and functional living, featuring:Impressive Main Level: The super high ceilings and oversized windows throughout the main floor create a bright and airy atmosphere, allowing plenty of natural light to flood the spacious living room and open concept kitchen. The high-quality cabinets in the kitchen add both style and functionality, while the hardwood flooring and tiles throughout the main level add warmth and elegance.Convenience and Comfort: A 2-piece powder room is conveniently located on the main floor for guests. The property also stands out as one of the few homes in the area with a fenced backyard, providing both privacy and space for outdoor activities on with no Home at Back . Second Floor Excellence: Upstairs, you'll find three incredible bedrooms, including a large primary bedroom with a huge walk-in closet and a 3-piece ensuite bath for ultimate comfort. The other two bedrooms share a full bathroom and are complemented by an additional storage closet for all your organizational needs.Practical Features: An attached single garage with inside entry provides easy access, while the driveway offers space for two additional parking spots.This home offers the perfect blend of modern living and location, just a short drive from the Falls and local amenities. Don't miss out on this incredible opportunity to own a beautiful, move-in-ready property in Niagara Falls! **EXTRAS** All Elfs , Stove , Fridge, Washer Dryer ,light fixtures. (id:24801)
Century 21 Green Realty Inc.


