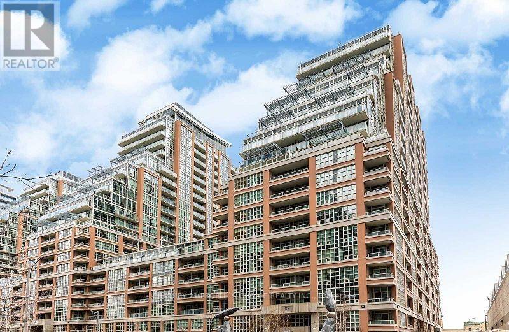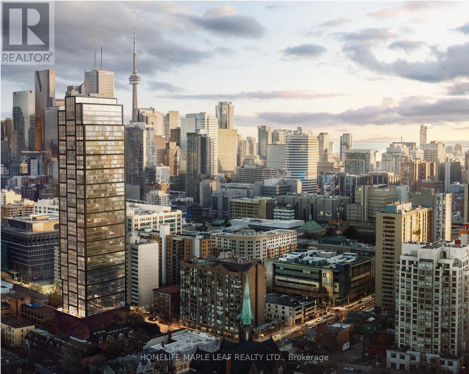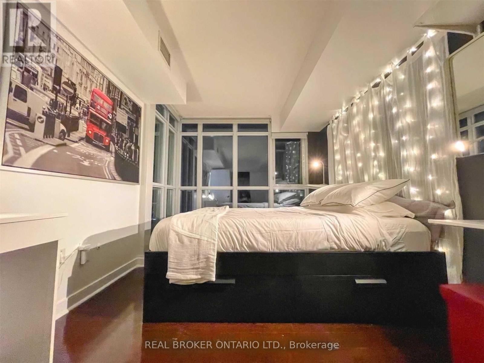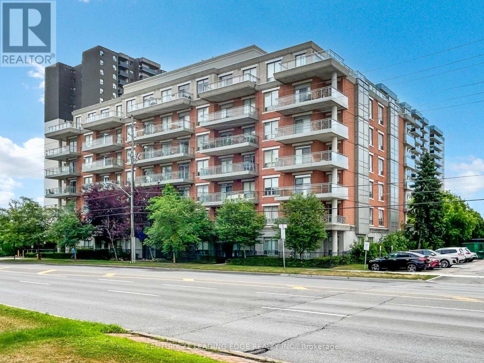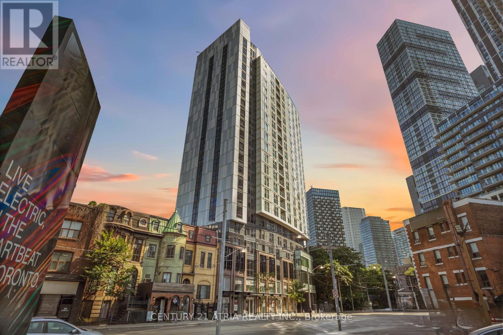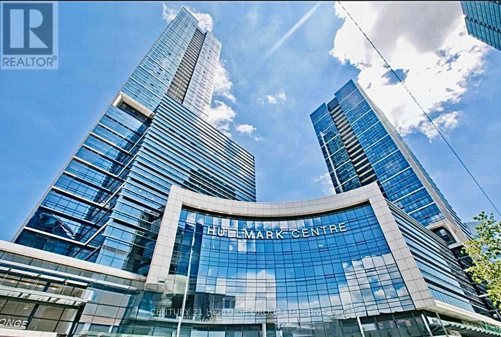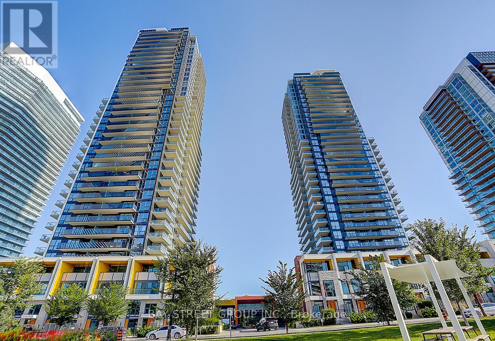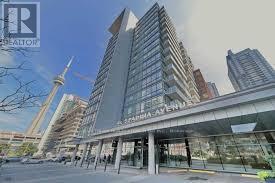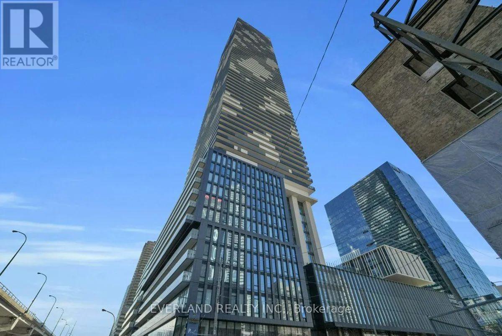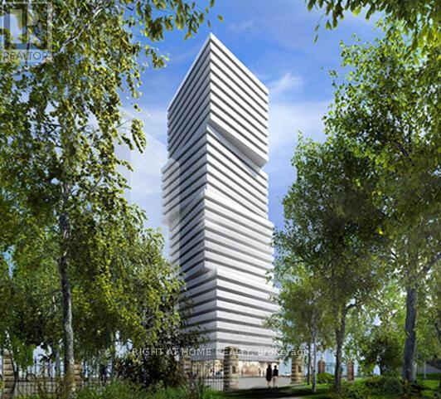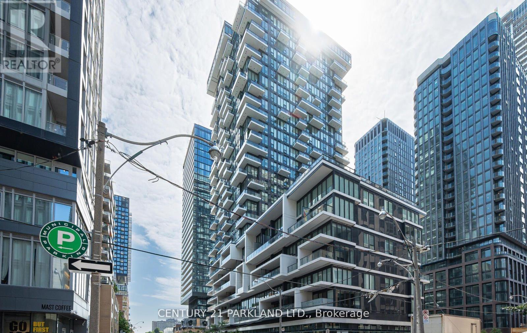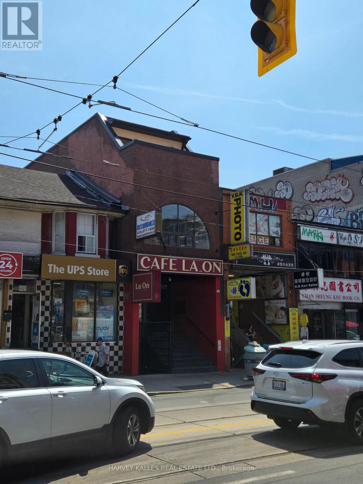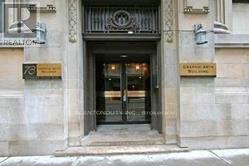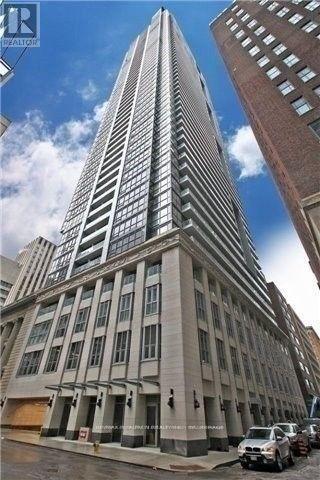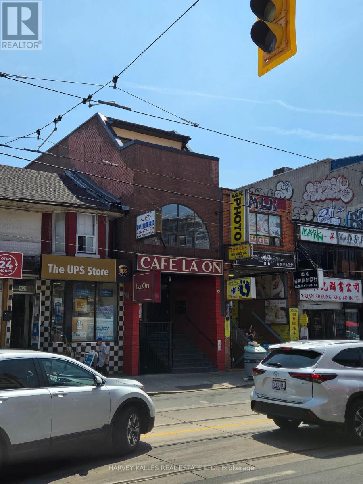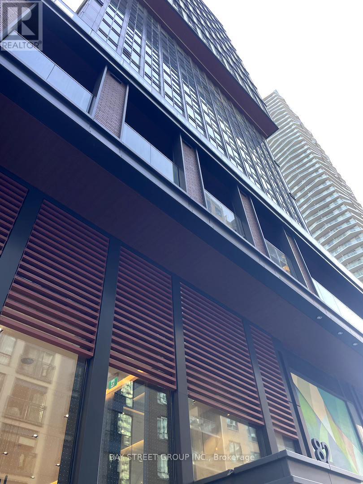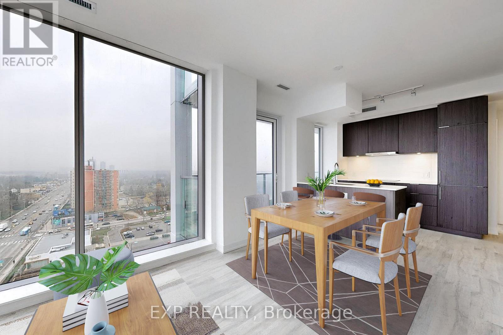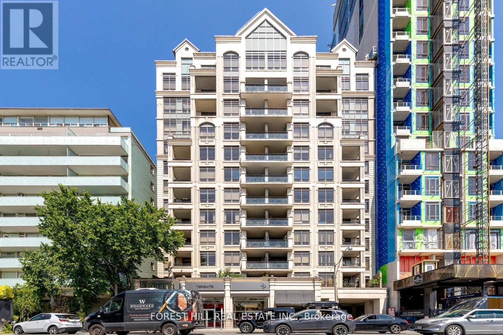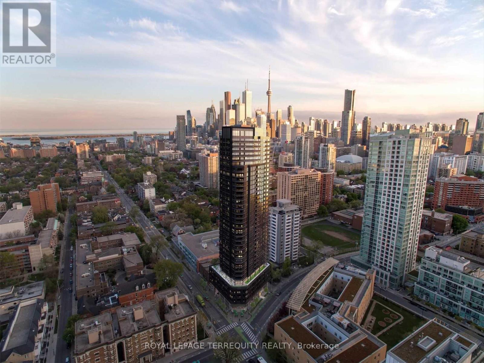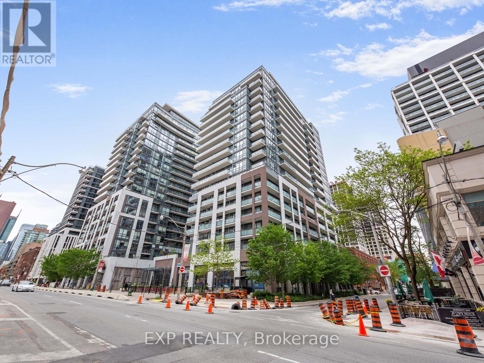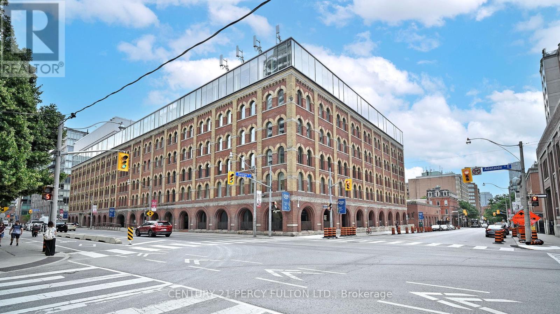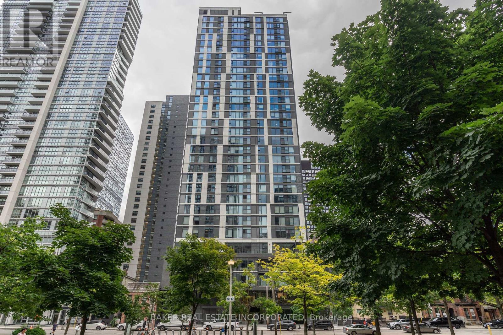920 - 85 East Liberty Street
Toronto, Ontario
Welcome to this beautiful condo unit in the sought-after Liberty Village. Spacious bedroom, a sizable den, & two washrooms. It offers ample living space and an open-concept layout that combines the living, dining, & kitchen areas with granite countertops & S/S appliances. Enjoy the open balcony with the lake and CNE view and take advantage of the owned parking spot and locker. You'll love the convenience of having shopping, restaurants, Bars, cafes, banks & TTC at your doorsteps. 24hr Concierge/BB allowed. Price to sell W/Location/Parking & Locker. (id:24801)
Century 21 People's Choice Realty Inc.
4816 - 319 Jarvis Street S
Toronto, Ontario
Must see 1-year-old Prime Condo..!! 1 Bedroom plus 1 den (full washroom ensuite offers modern living at its finest, with upscale finishes and spacious living areas****Conveniently Located at Jarvis & Dundas Steps Away from Yonge and Dundas Square, Subway Station & TMU (Formerly ryerson University) ****Enjoy Unobstructed Views of the CN Tower & City. Immerse Yourself in the Tranquility of Nearby Allan Gardens or Indulge in SHopping at the Iconic Eaton Centre, Which Is Just Moments Away. Experience Downtown Living at its best in this stylish and convenient condominium..!!****Luxurious Lobby Furnished By Versace. Over 10,000 square feet of Indoor & Outdoor Amenities With Quiet Study Area, Co-working Spaces & Private Meetings PRIME Fitness includes 6,500 square feet of indoor and outdoor facilities, featuring Crossfit, Cardio, adn weight training, in a just 1-year-old condo. (id:24801)
Homelife Maple Leaf Realty Ltd.
2608 - 15 Iceboat Terrace
Toronto, Ontario
Fully Furnished Spacious and Bright 1 Bedroom plus Den + Parking and Internet! Unobstructed Southern Exposure with Clear Lake Views and Plenty of Sunshine. 5 Star Building Amenities include Fitness Center, Hot Yoga Studio, Indoor Lap Pool, Spa Area, Games Room, Billiards Room, Media Room, Party Room, Outdoor Lounge, BBQ Area, 24/7 Concierge and Security, Visitor Parking, Pet Wash Area. Fantastic Location Walking Distance from Schools, Canoe Landing Community Centre, Rogers Centre, The Well, Fort York, and More! What More Could You Want? (id:24801)
Real Broker Ontario Ltd.
Lph6 - 777 Steeles Avenue W
Toronto, Ontario
Sophisticated Living in the Heart of Uptown Toronto. Welcome to this stunning 1 Bedroom + Den Lower Penthouse suite, nestled in a quiet boutique building surrounded by some of Uptown Torontos most lively and well-connected neighbourhoods. Perfectly blending peaceful living with city energy, this elegant residence offers both style and convenience in one of the city's most desirable locations. From the moment you step into the refined lobby and thoughtfully designed common areas, youll notice the attention to detail and modern sophistication that carries throughout the building. This bright and spacious unit features an open concept layout, floor-to-ceiling windows, and elevated finishes that create an airy, welcoming atmosphere. Step out onto your private north-facing balcony, the perfect spot to enjoy a quiet morning coffee or take in peaceful skyline views. The versatile den offers flexible space, ideal for a home office, creative studio, or cozy guest room. Enjoy boutique-style living at its finest, where charm meets convenience in Uptown Toronto, with top restaurants, cafes, shops, and transit just steps away (id:24801)
Century 21 Leading Edge Realty Inc.
311 - 24 Shallmar Boulevard
Toronto, Ontario
Beautifully Renovated 2-Bedroom Apartment in Prime Location! Bright and spacious unit filled with natural light, located in a well-maintained building. Enjoy a private balcony, brand new kitchen, modern bathroom, and new flooring throughout. Unbeatable location near Bathurst & Eglinton steps to TTC, walking distance to the subway, and surrounded by excellent schools. A must-see! Parking Available for extra fee. (id:24801)
Tfn Realty Inc.
2310 - 219 Dundas Street
Toronto, Ontario
Enchanting studio suite with an unobstructed view of the city! This unit INCLUDES 1 PARKING (rare) and 1 LOCKER + Located in the heart of Downtown Toronto + Built in 2021 by renowned, award-winning builder Menkes + 401 sq ft of interior living space + Laminate flooring throughout + 2 spacious closets + Juliette balcony + Functional and open concept layout + Exquisite washroom and kitchen finishes + Excellent location! Transit score: 100/100, Walk score: 99/10, and bike score: 99/100, 5 min walk to TMU, 7 min to UofT + Steps to TTC subway station, No Frills, Metro and Freshco grocery stores, Eaton Centre Shopping Centre, Hospitals, the underground PATH, parks, 24/7 streetcar (Yonge and Dundas), and restaurants + STATE OF THE ART AMENITIES: 24hr Concierge, gym, rooftop deck/garden, theatre room, kickboxing studio, yoga room, visitor parking, guest suites, BBQ area, on site property management + Stunning modern and chic lobby Includes: All existing appliances, stove, range hood, washer/dryer, dishwasher, light fixtures, 1 parking, 1 locker. Photos are virtually staged (id:24801)
Century 21 Atria Realty Inc.
3117 - 5 Sheppard Avenue E
Toronto, Ontario
Breathtaking and Prestigious Hullmark Condo in North York. Unobstructed Panoramic SW Views. Location is Prime at Yonge & Sheppard. Condo Has a Modern Kitchen w/Built-in Appliances, Two Full Baths, Large Balcony, Laminate Throughout. Direct Indoor Access to Both Yonge & Sheppard Subway Lines. Building Offers: 24 Hr Concierge, Gym, Media Room, Outdoor Pool, Party/Meeting Room, Steam Room, Whirlpool and a Stunning Rooftop Deck/Garden. Close to Many Amenities Such As LCBO, Whole Foods, Longos, Your Choice of Fine Dining, Take Out, Banks and so much More! Easy Access to 401, DVP & 404. Don't Miss This Opportunity! (id:24801)
Century 21 Heritage Group Ltd.
707 - 85 Mcmahon Drive
Toronto, Ontario
Luxurious Condominium Building In North York by Concord Seasons in Concord Park Place Community . Bright And Spacious1 Bedroom Plus 1 Den, 530 sf Interior with 120 sf Large Balcony Per Builder's Floor Plan, includes One Parking And One Locker. Den Could Be Used As Second Bedroom. Facing West. Unit Features 9' Ceiling, Floor To Ceiling Windows, Laminate Floor Throughout, Premium Built In Miele Appliances, Roller Blinds, Quartz Countertop, Designer Cabinetry And More. The Building Amenities, including Yoga, Indoor Swimming Pool, BBQ, Gym, 24 Hrs Concierge, Touchless Car Wash and Amazing Mega Club Amenities. 3.9 Acres Central Park. Walk To New Community Centre, Subway Station, TTC, Park, Ikea, Canadian Tire, Mall, Restaurant. Close To Hwy 401 and Go Station. (id:24801)
Bay Street Group Inc.
1508 - 4k Spadina Avenue
Toronto, Ontario
Location! Location! Location! Cityplace 755' 2 Bedrooms / 2 Washrooms + Huge Balcony East Facing On 18th Floor With City & Lake View From The Balcony. Very Open Concept With 1 Parking & 1 Locker. Great Amenities Incl: Indoor Pool, Hot Tub, Gym (Open 24 Hours) Theatre, Party Rm. Bbq, Outdoor And Lounge Etc **EXTRAS** All Existing 6 Appliances, 1 Parking, And 1 Locker Included. Elf's & All Window Coverings Parking #p2-18, Locker P2-102 (id:24801)
Nu Stream Realty (Toronto) Inc.
7007 - 55 Cooper Street
Toronto, Ontario
Functional & Open One BR Layout w/ One Washroom Unit Features a 109 Sq.Ft. Massive Balcony w/ Spectacular Views of The City & Lake. Open Concept Kitchen with B/I Modern and Classy Miele Appliances. Floor to Ceiling Windows for Optimal Natural Sunlight and Unobstructed Views. 24 hr Concierge and WIFI in All Amenity Areas are just Some of the Perks. Amenities Include: Fitness Center, Indoor Lap Pool, Party rooms, Media Room, and an Outdoor Terrace with BBQ. Minutes To Sugar Beach, Shops & Restaurants, Farm Boy, Lcbo, Loblaws, Direct Path To Future Park, School and Public Transit. (id:24801)
Everland Realty Inc.
708 - 58 Orchard View Boulevard
Toronto, Ontario
Neon Condos Of Yonge & Eglinton's Hottest Boutique Condominiums. Steps To The Subway, Library, Schools, Shops, And Restaurants. Visitor's Parking & Car Share In The Building. Rated #1 Neighbourhood According To Toronto Life. Amenities Include 24 Hr Concierge, Party Lounge, Theatre Room, Gym With Yoga Studio, Guest Suites & Rooftop Terrace With Bbqs And Lounging/Dining Area. (id:24801)
Homelife/miracle Realty Ltd
1610 - 200 Bloor Street W
Toronto, Ontario
Elegantly Furnished 1+1 Bedroom Luxury Suite In The Heart Of The Annex In Downtown Toronto. This Newly Decorated Unit Boasts 9 Ft Ceilings, Solid Hardwood Floors. The Kitchen Hosts Upgraded Miele Appliances With Tasteful Decor And Cabinetry. The Lovely Balcony Offers Up A Peaceful & Unobstructed Northerly View Of This Historic & Quaint Residential Neighbourhood. The Den Is Well Designed As A 2nd Room With Double Glass Doors & Closet! Luxurious Condo Amenities Abound - Above-Ground Garage Parking, Fitness Studio, Yoga Centre, Cool-Down Lounge, 24H Concierge. Just Mins To U Of T, Yorkville Shopping & Dining, Ent. & Three Subway Stations - The Bay, Museum And St. George. (id:24801)
Right At Home Realty
#306 - 77 Shuter Street S
Toronto, Ontario
Location, Location, Location! Welcome to the Luxury 88 North Condos, Located in The Heart of Downtown Toronto. With This Exceptionally Well Laid-Out Floor Plan of 2-Bedrooms, 2-Bathrooms Condo Comes With 1 Parking Spot, 2 Lockers and A Huge Wrap-around Balcony. It Features a Modern Kitchen with Quartz Countertops & High-End Built-In Appliances. Prime Location at Church & Shuter Street, Close to Dundas Square, Ryerson University, St. Michael's Hospital, PATH, Theaters, Parks, George Brown College, The Financial District, City Hall & Nathan Phillips Square, Eaton Center and Within Walking Distance to the Subway. This Spectacular, Elegant Lobby Is Designed By World-Renowned Toronto Designers, Cecconi-Simone. ***97 Walk Score & 100 Rider's Score***. (id:24801)
Century 21 Parkland Ltd.
453 Dundas Street W
Toronto, Ontario
Great and rare opportunity for a "new" building (totally gutted to the core) at a prime location in the heart of Old Chinatown. Vaulted Ceilings, sky lights, top of the line appliances and fixtures (recessed lit mirrors & defogger).....Fully leased retail @ premium rent with triple A tenants (upscale patisserie & trendy doggie yoga) on the main and lower levels. Also fully leased luxuriously finished 2x 4 Bedrooms (with 2x Baths@) on the third and fourth levels (latter with a terrace). We left the residences vacant at new owner(s) discretion for possible lucrative short term rentals, university students or owner occupied dwellings. Flushed with natural lighting with CN tower and financial district views. Based on the demand and residential rates in the area, this prime investment opportunity can easily enjoy a full unrivalled 4.5%+ CAP. Highly visible via Dundas Street Car - close to Spadina and St.Patrick Station. Hop to Art Gallery of Ontario, Ontario College of Arts and Design (OCAD), Condo Towers and Village by the Grange and 52nd Division of Toronto Police Station in minutes. Public Parking a 2 minute walk. Hipness at its finest spilling off from Spadina and Queen West proper. Security cameras are installed. Owners will entertain VTB with substantial deposit/downpayment. (id:24801)
Harvey Kalles Real Estate Ltd.
407 - 73 Richmond Street W
Toronto, Ontario
Historical Graphic Arts Building In The Heart Of The Financial District. Fully Furnished. Bright Open Concept Layout With High Ceilings. Amazing Location. Steps To: Path, Eaton Centre, Financial & Entertainment Districts (id:24801)
Agentonduty Inc.
411 - 70 Temperance Street
Toronto, Ontario
**Best Price**Unmatched convenience with Luxurious Lifestyle! Beautiful modern condominium in the heart of the Toronto's financial district. Steps away from Toronto's PATH system and transit. This open concept sun filled unit features high-end finishes, jaw dropping city views and first-class amenities. Huge windows fill every space with natural light all year long. Two spacious bedrooms with two opulent baths. Enjoy the area's amazing restaurants, bespoke cafes, world-class shopping, and entertainment areas. The city is at your doorstep! Enjoy the pinnacle of downtown living here! (id:24801)
Century 21 People's Choice Realty Inc.
453 Dundas Street W
Toronto, Ontario
Great and rare opportunity for a "new" building (totally gutted to the core) at a prime location in the heart of Old Chinatown. Vaulted Ceilings, sky lights, top of the line appliances and fixtures (recessed lit mirrors & defogger).....Fully leased retail @ premium rent with triple A tenants (upscale patisserie & trendy doggie yoga) on the main and lower levels. Also fully leased luxuriously finished 2x 4 Bedrooms (with 2x Baths@) on the third and fourth levels (latter with a terrace). Flushed with natural lighting with CN tower and financial district views. Based on the demand and residential rates in the area, this prime investment opportunity can easily enjoy a full unrivalled 4.5%+ CAP. Highly visible via Dundas Street Car - close to Spadina and St.Patrick Station. Hop to Art Gallery of Ontario, Ontario College of Arts and Design (OCAD), Condo Towers and Village by the Grange and 52nd Division of Toronto Police Station in minutes. Public Parking a 2 minute walk. Hipness at its finest spilling off from Spadina and Queen West proper. Security cameras are installed. Owners will entertain VTB with substantial deposit/downpayment. (id:24801)
Harvey Kalles Real Estate Ltd.
2005 - 82 Dalhousie Street
Toronto, Ontario
This south facing 1 bedroom unit combines modern design and functionality. An open layout features contemporary finishes, floor-to-ceiling windows for natural light and a sophisticated palette. Amenities include a fitness centre, Yoga Studio, and Business Lounge. Minutes away from Eaton Centre, TTC, Toronto Metropolitan University, Yonge & Dundas Sq, and so much more. (id:24801)
Bay Street Group Inc.
1409 - 7 Golden Lion Hts Avenue
Toronto, Ontario
Welcome to this stunning modern corner suite at M2M Condos, perfectly situated at the intersection of Yonge and Finch in the dynamic heart of North York. From the moment you enter the sleek, contemporary foyer, you're greeted by a thoughtfully crafted open-concept layout that seamlessly merges sophistication and practicality. The living space is bathed in natural light, courtesy of floor to ceiling windows with custom window coverings that offer breathtaking northwest-facing panoramic views of the city skyline. Enjoy not one, but two private balconies one flowing from the living room, ideal for evening cocktails under the stars, and another exclusive to the primary bedroom, the perfect retreat for peaceful sunrises with your morning coffee. The primary suite is a private haven, featuring a spa-inspired 4-piece ensuite designed for ultimate relaxation. At the heart of the home, the chefs kitchen is a masterpiece of form and function, boasting sleek modern appliances, stone countertops, and clean lines that invite both culinary creativity and casual conversation. A generously sized laundry area with extra storage ensures day-to-day ease and organization. Step outside and discover everything at your doorstep just minutes from Finch Station, top-ranked schools, lush parks, and an array of shopping and dining options. Plus, the M2M community offers integrated green spaces, retail, and lifestyle amenities, all designed for the way you live today. With one parking space and locker included, this residence is more than move-in ready, a lifestyle upgrade waiting to happen. (id:24801)
Exp Realty
1006 - 99 Avenue Road
Toronto, Ontario
Welcome to 99 Avenue Road, a stunning private boutique residence in the heart of Yorkville where luxury living meets unparalleled convenience.This elegant condo features 2 bedrooms, 2 bathrooms, & an impressive open-concept living & dining area that sets the stage for both entertaining guests & cozy evenings at home. The soaring 10-foot ceilings & unobstructed west-facing views invite you to savour breathtaking sunsets over the vibrant Annex neighbourhood, while the private open balcony offers the perfect spot for a morning coffee & outdoor grilling(BBQs allowed).The chefs kitchen is a dream come true, equipped with sleek stainless-steel appliances, beautiful granite countertops, & a convenient breakfast bar ideal for casual brunches. The master suite provides a personal retreat with a spacious walk-in closet & a luxurious spa-like 5-piece bathroom designed for ultimate relaxation. This luxury building ensures an opulent lifestyle with inclusive maintenance fees thatcover every essential detail including 1.5 Gbps Bell Fibe Internet with a TV package (Crave/HBO, a $250/month value), water, gas, heat, & centralAC in addition to a dedicated parking spot with an upgraded electric vehicle charger, extra storage with an included locker, & 24-hour concierge service along with valet parking for residents & guests. Residents of 99 Avenue Road also enjoy an array of premium amenities, including a fully equipped exercise room, a serene sauna, a beautifully landscaped garden oasis, a stylish party/meeting room & a guest suite for visiting family &friends. This residence offers a truly elevated living experience. Situated just steps away from Whole Foods, Yorkville Village, Hazelton Lanes, fine dining, University of Toronto, Queens Park, & cultural landmarks such as the ROM, Gardiner Museum, & AGO, this exquisite home perfectlyblends comfort, convenience, & sophistication in one of Toronto's most sought-after neighbourhoods. (id:24801)
Forest Hill Real Estate Inc.
2908 - 159 Wellesley Street E
Toronto, Ontario
Immaculate 3 bedrooms & 2 bathrooms New sun-filed South West Corner Unit with a Breath taking Panoramic lake view, City skyline & CN Tower. Over 200 sqft wrap around Balcony, Mins walk to TTC subway, Yorkville, UofT, Ryerson, city life, etc. 94 Walk Score & 100 Bike Score. Bike storage, 24Hrs Security/Concierge, World Class amenities, ***Exclusive Huge Private Locker & Complimentary High Speed Wi-Fi*** Students accepted with Guarantors in Ontario (id:24801)
Royal LePage Terrequity Realty
833 - 460 Adelaide Street E
Toronto, Ontario
Welcome to 460 Adelaide St E Unit #833, a Fully Furnished - modern 2-bedroom, 2-bathroom condo offering 783 sq. ft. of thoughtfully designed interior space plus a 100 sq. ft. balcony in Toronto's vibrant and rapidly growing east end. Located in the sought-after Axiom Condos, this stylish unit features an open-concept layout with floor-to-ceiling windows, sleek finishes, and a private outdoor space perfect for morning coffee or evening unwinding. The split-bedroom floor plan offers privacy and functionality, while both bathrooms are elegantly appointed. Enjoy the convenience of being just steps from the Distillery District, with its charming cobblestone streets, boutique shops, cafes, and cultural events. Transit access is effortless with nearby TTC streetcar stops and quick connections to the Financial District and Union Station. Ideal for professionals and couples looking for a move-in ready unit in one of Toronto's fastest-growing communities. (id:24801)
Exp Realty
710 - 112 George Street
Toronto, Ontario
Welcome to The Vu, where downtown living is redefined in this stylish and spacious 1+1 bedroom suite offering 710 sq ft of beautifully designed space, soaring 10-foot ceilings, and a rare oversized east-facing balcony perfect for entertaining or relaxing. The open-concept layout features floor-to-ceiling windows that flood the unit with natural light, a functional den ideal for working from home, and a generously sized bedroom that easily fits a king-size bed, dresser, and more. Enjoy full-sized stainless steel appliances and modern finishes throughout. Residents have access to premium amenities including two gyms, two yoga/pilates studios, two party rooms, landscaped grounds, and visitor parking. Perfectly located steps from the newly reimagined St. Lawrence Market North, St. James Park, King Street restaurants and theatres, the Distillery District, Eaton Centre, the waterfront, and the Gardiner Expressway. this is the turnkey downtown lifestyle you've been waiting for. (id:24801)
Century 21 Percy Fulton Ltd.
2905 - 65 Mutual Street
Toronto, Ontario
Brand new building located in the Church-Yonge Corridor. Fully equipped fitness room and yoga studio, games and media room, outdoor terrace and BBQ area, garden lounge, dining room, co-working lounge, pet wash and bike storage. Steps to shops, restaurant, parks and public transit. (id:24801)
Baker Real Estate Incorporated


