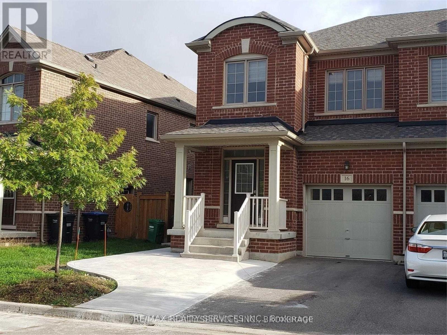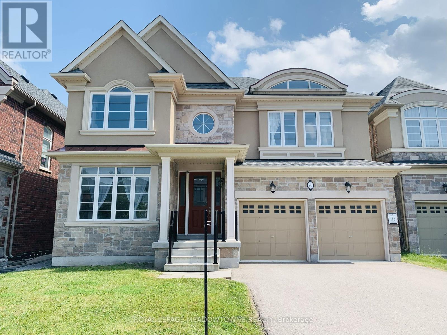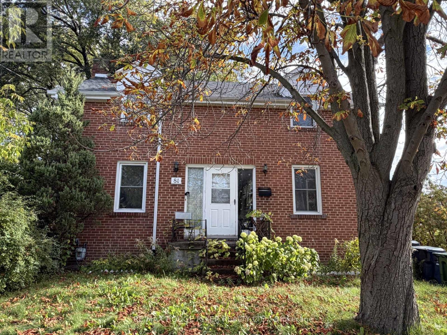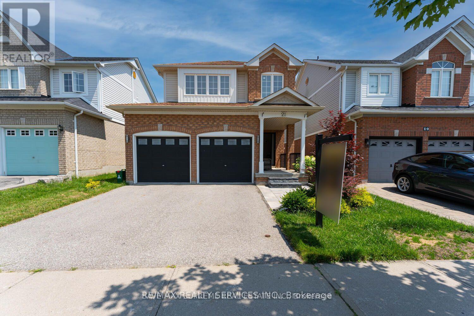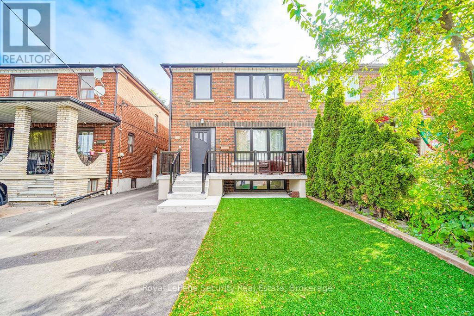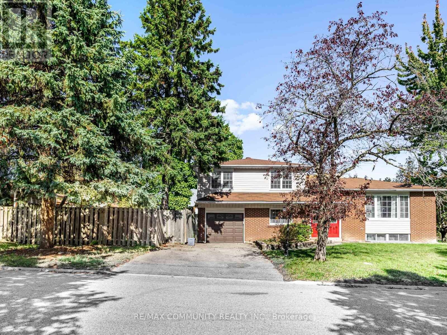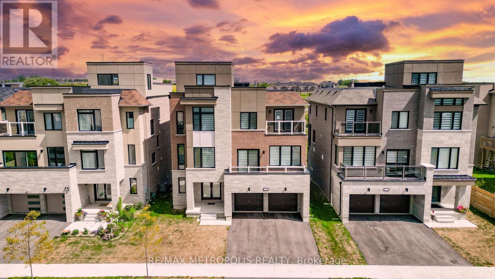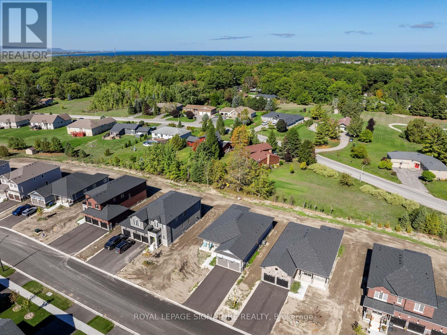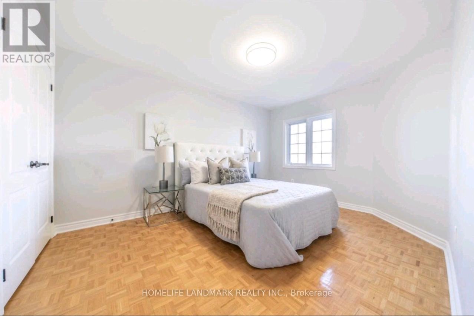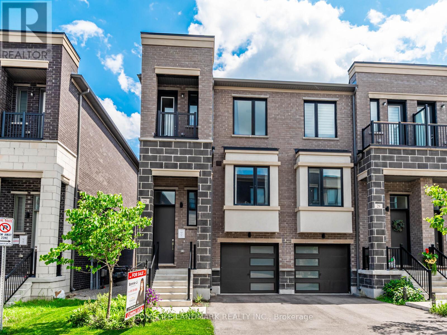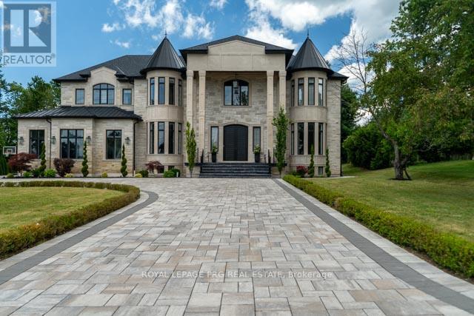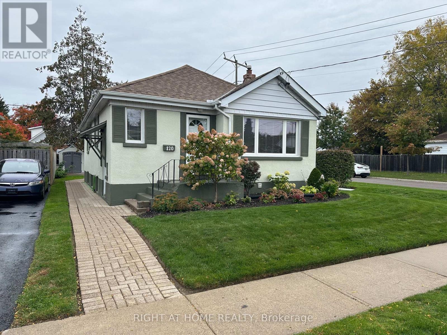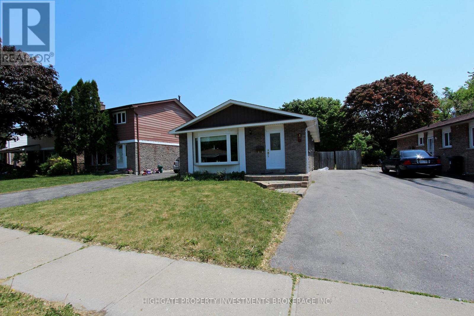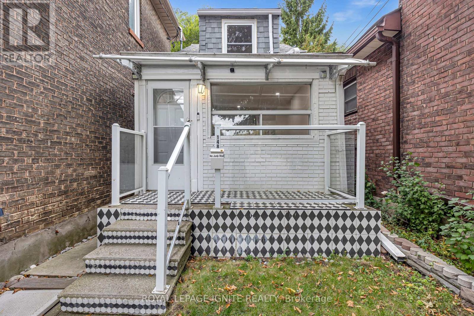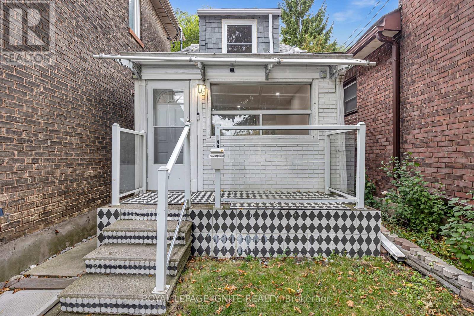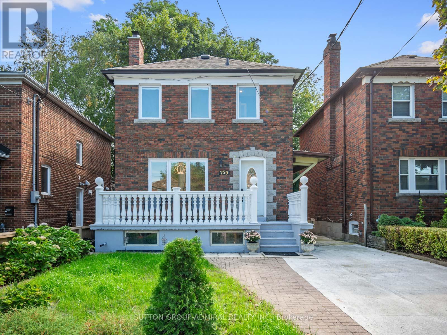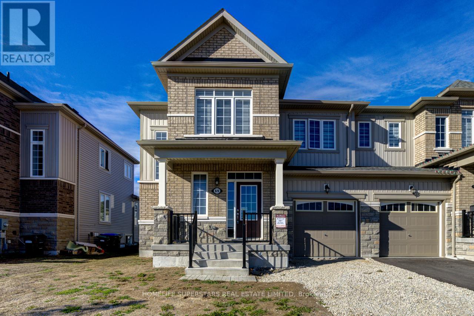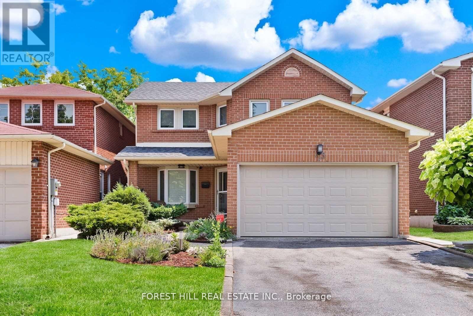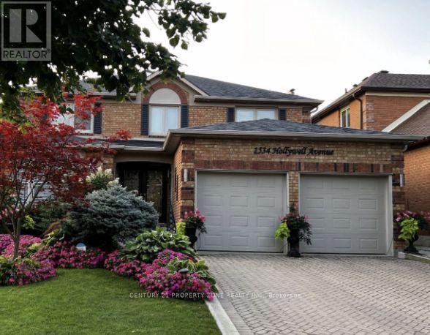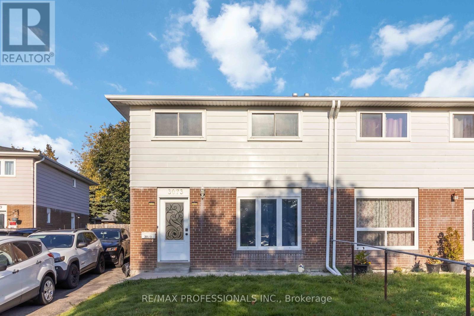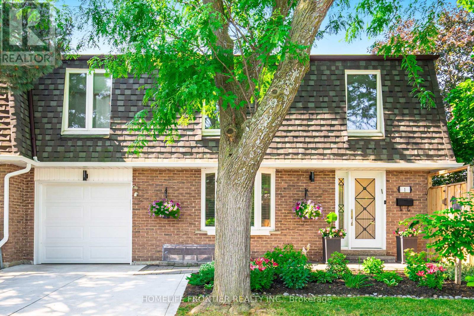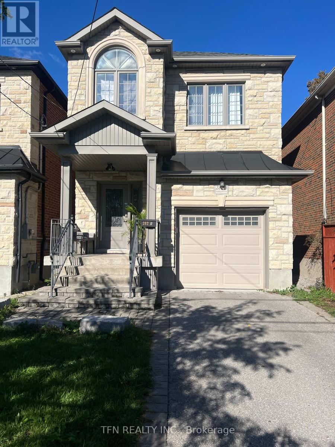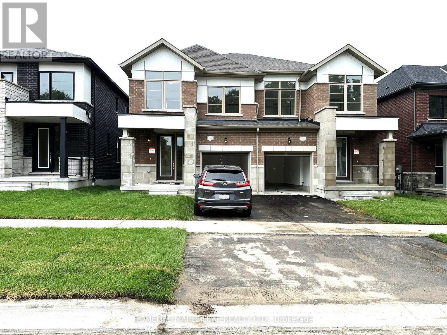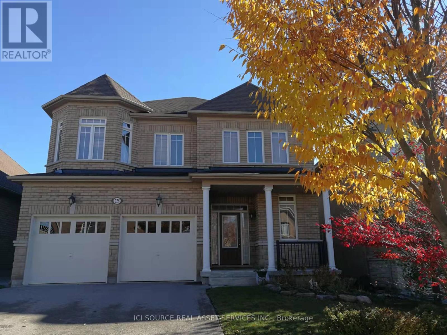Lower - 16 Lady Evelyn Crescent
Brampton, Ontario
Absolutely Gorgeous Bright Legal Basement Apartment 1+1 Bedroom Modern Grey Flooring Nice Upgraded Moulding Throughout New Ensuite Laundry Stackable Machines Huge Above Grade Windows Ideal Location Close To Shopping Highways Mississauga Walking Distance To Public Transit. (id:24801)
RE/MAX Realty Services Inc.
95 Beckett Avenue
East Gwillimbury, Ontario
Rosehaven Built Luxury Home Sitting On Premium 45' Lot, Combining Privacy With Over 3,500 Sq ft of Spacious Living. ENERGY STAR Certified. Open-Concept Design Interior Radiates Modern Elegance And Thoughtful Details. Main Floor Offers An Executive Office For Your Work-From-Home Comfort, A Generous Living Room For Relaxation And Family Time By The Fireplace, Gorgeous Dinning Room With Designer Lighting, Complete With An Entertainment Kitchen With Oversized Center Island, Custom Lighting Throughout, And Hand-Scraped Oak Floors That Flow Seamlessly Through The Space And Onto the Upper Level. Upstairs, The Master Suite Is A True Oasis With A Spa-Inspired Ensuite, His-And-Hers Walk-In Closets, Ample Natural Lighting And Unmatched Privacy. The Second Floor Also Offers Generously Sized Bedrooms with Private Baths and Spacious Closets, Complete With Laundry Room And Abundant Storage, Making It An Ideal Fit For Family Living. Book Your Private Viewing And Experience The Perfect Blend Of Style, Comfort And Functionality In One Exceptional Package! (id:24801)
Royal LePage Meadowtowne Realty
81 Westbourne Avenue
Toronto, Ontario
Welcome to 81 Westbourne Ave - a bright, spacious, and beautifully maintained home that's move-in ready! There is a room (main) that can be used as an office or a den and a private backyard perfect for entertaining or relaxing. Conveniently located close to transit, parks, schools, and shopping. A wonderful opportunity in a family-friendly neighbourhood! (id:24801)
RE/MAX Rouge River Realty Ltd.
21 Lazio Street
Whitby, Ontario
Rent your Dream Home Now! Stunning 3bd Double car garage Detached offers the perfect blend of style,comfort & functionality! Spacious Main floor boasts Living Area with a fireplace overlooking picturesque Backyard|Chef delight kitchen with eat-in Breakfast Area|Quartz Countertop & S/S Appliances in the Kitchen|Hardwood flooring & Pot Lights on Main | Wainscotting | Well Spaced 3 Bedrooms | New Front Door | Interlocking Replacing The Eavestrough| Lots of windows & natural light |Few Accent walls | Built in shelves with Laundry on the main floor | Semi- Furnished|| (Pics are from previous listing)| Steps Away From Schools, Parks, Groceries, Restaurants, Fitness Facilities, Daycares, Golf Courses, Durham College, Easy Access To Hwy 407 & Hwy 401 | Move-In Ready || (id:24801)
RE/MAX Realty Services Inc.
2169 Dufferin Street
Toronto, Ontario
Charming Semi-Detached Home in Prime Toronto Location! Beautiful 2-Storey Home Featuring A Separate Entrance To The Basement, Offering Endless Potential For In-Law Suite Or Additional Income. Ideally Located Close To Schools, Parks, Transit, Bakery, Restaurants & Shopping - A True Walkable Community. This Well-Maintained Property Showcases Numerous Recent Upgrades Including Newer Roof, Windows, Furnace, Driveway, Waterproofing & Weeping Tiles, Front Porch & Foundation. Enjoy A Maintenance-Free Yard And Parking For 2 Vehicles. Currently Tenanted With Vacant Possession Available, This Home Is Perfect For End Users Or Investors Looking For A Turnkey Opportunity In A Fantastic Neighborhood. (id:24801)
Royal LePage Security Real Estate
122 Bryant Road
Ajax, Ontario
Beautiful 4-level side-split in one of Ajax's most sought-after family neighbourhoods. Steps to Rotor Park, this bright, carpet-free home offers spacious principal rooms and a separate in-lawsuite-ideal for multi-generational living or rental income. Close to top schools, shopping, transit, 401 & Ajax's beautiful waterfront. Door code for easy showings. (id:24801)
RE/MAX Community Realty Inc.
11 Yacht Drive
Clarington, Ontario
Welcome to 11 Yacht Drive in Bowmanville a luxurious waterfront inspired home offering 4,400 sq. ft. of usable space plus a stunning 440 sq. ft. rooftop terrace overlooking beautiful Lake Ontario. This rare gem boasts 7 bedrooms, 6 bathrooms, and 2 full kitchens, making it the perfect property for families or savvy investors. Location, location, location! This home is steps away from the waterfront, scenic trails, and yacht clubs, giving you a lifestyle most only dream of. Plus, you're just a short drive to Toronto, with easy highway access, making commuting a breeze. Families will love being close to top-rated schools, beautiful parks, grocery stores, and shopping centers everything you need is right at your doorstep. Lets not forget the three private balconies and the expansive rooftop terrace where you can enjoy panoramic lake views, perfect for entertaining or relaxing after a long day. This property truly checks every box luxury, location, income potential, and lifestyle. 11 Yacht Dr isn't just a house, its an opportunity to live the dream and invest in your future! (id:24801)
RE/MAX Metropolis Realty
8 Misty Ridge Road
Wasaga Beach, Ontario
Located in the Desirable Community of Wasaga Sands! Welcome to the Cedar Model by Baycliffe Communities a beautifully upgraded 1,948 sq. ft 1-year-old bungalow nestled in a premium natural setting*Surrounded by mature neighbourhood, nature and scenic trails, this thoughtfully designed residence blends modern comfort with functional living* Key Features: Brick and Vinyl Exterior on a Premium Lot 62.99ft by 160ft *Double Door Entry for a grand first impression*3 Spacious Bedrooms + Dedicated Office- ideal for remote work or study*Upgrades Throughout: including hardwood floors, custom closet organizers, and 9' ceilings on the main floor*Modern White Kitchen with upgraded cabinetry, granite/quartz countertops, large island, and sleek finishes*Open-Concept Layout connecting the kitchen, living, and dining areas perfect for entertaining*Primary Suite with walk-in closets (with organizers) and a luxurious ensuite featuring a modern vanity with quartz countertops & Shower *Laundry Room with built-in cabinetry, laundry sink*Double Garage with access door into the house*Enjoy peaceful living in a home that offers both space and style, just minutes from amenities, trails, and the best of the Wasaga Beach lifestyle* 3 -4 min to the beach*The Grass Will be done within couple of weeks* (id:24801)
Royal LePage Signature Realty
241 Highglen Avenue
Markham, Ontario
Great Desirable Location! Gorgeous Bright And Well Maintained house, one of the bedrooms for lease, male only, share bathroom with another male. parking extra 100 if needed. (id:24801)
Homelife Landmark Realty Inc.
25 Origin Way
Vaughan, Ontario
Treasure Hill Evoke Luxury 2 years+ New freehold Townhome. Modern, Bright and Spacious End Unit In The Prestigious Patterson. 9 Ft Smooth Ceilings, 2 Outdoor Terraces And $$$$ Upgrades. Separate entrance to ground 4th bedroom. Open concept layout with a large kitchen Island. Large Windows Throughout. Close To Parks, Hwy 7, 400 & 404, Schools, Library, fitness gym, Restaurants, Large Shopping Malls, Walmart, Vaughan Mill Mall, Hillcrest, wonderland, Go train, bus, Hospital ... POTL FEE $134.6/Monthly. (id:24801)
Homelife Landmark Realty Inc.
12 Hollywood Crescent
King, Ontario
Introducing a rare opportunity to own this show-stopping custom estate offering over 12,000 sq ft of luxurious living space (8,000 sq ft above grade + 4,000 sq ft finished basement). Every inch of this home has been designed and crafted with uncompromising attention to detail and top-tier finishes throughout. Wrapped in Indiana limestone with oversized windows flooding the space with natural light, this home makes an unforgettable impression from the curb to the backyard oasis. Inside, you're welcomed by over 20 ft open-to-above ceilings in the foyer and family room, with 11 ft ceilings on the main floor and 10 ft on both the second level and basement. The heart of the home features a large custom kitchen with premium appliances, designer plumbing fixtures, and a fully functional spice kitchen - perfect for elevated entertaining. Rich hand-scraped hickory engineered floors flow throughout, adding warmth and elegance to the expansive open-concept layout. With 5 spacious bedrooms and 7.5 luxurious bathrooms, this home is designed for multi-generational living and ultimate comfort. The main floor office, oversized 3-car garage, and smart home wiring offer the practicality and tech-savvy convenience todays homeowners expect. The fully finished basement boasts a sprawling open-concept layout ready for a home theatre, gym, bar, or additional suites - endless possibilities to customize your lifestyle. This is more than just a home - it's a lifestyle of prestige, comfort, and refined living. (id:24801)
Royal LePage Prg Real Estate
Lower - 120 Central Park Boulevard N
Oshawa, Ontario
Bright and well-kept 2-bedroom, 1-bath basement apartment in a quiet Oshawa neighbourhood. The suite features a functional open-concept living/dining area, a tidy kitchen with ample storage, full 4-pc bath, and two comfortable bedrooms. Large windows provide great natural light, and the layout makes furnishing easy. Shared laundry and 2 dedicated parking spaces included. Close to parks, schools, shopping, transit, and quick access to 401/407. Non-smoking residence. Available immediately-move-in ready. Tenant to pay 50% of all utilities. (id:24801)
Right At Home Realty
47 Snowball Crescent
Toronto, Ontario
Your Home Sweet Home Awaits For You And Your Family In This Well Maintained Bungalow With Basement Apartment! Perfect As An In-Law Suite Or For Extended Family. No More Noisy And Cramped Apartments -Enjoy Your Space And Your Privacy! You Won't Be Disappointed! Tenant pays all utilities. (id:24801)
Highgate Property Investments Brokerage Inc.
148 Barrington Avenue
Toronto, Ontario
Welcome to 148 Barrington Ave! Beautiful Detached Home Located In East York. Fully Renovated and Ready To Move In. Comes with 2+1 Bedrooms & 2 Bathrooms. Cozy Layout with Combined Living & Dining Room. Eat-In Kitchen With W/O To Backyard. Minutes Away From Waterfront, Schools, Public Transit, Parks, Hwy, & All Other Amenities. Please Note: Some Photos Have Been Virtually Staged For Illustrative Purposes Only. (id:24801)
Royal LePage Ignite Realty
148 Barrington Avenue
Toronto, Ontario
Welcome to 148 Barrington Ave! Beautiful Detached Home Located In East York. Fully Renovated and Ready To Move In. Comes with 2+1 Bedrooms & 2Bathrooms. Cozy Layout with Combined Living & Dining Room. Eat-In Kitchen With W/O To Backyard. Minutes Away From Waterfront, Schools, Public Transit, Parks, Hwy, & All Other Amenities. Please Note: Some Photos Have Been Virtually Staged For Illustrative Purposes Only. (id:24801)
Royal LePage Ignite Realty
759 Eglinton Avenue E
Toronto, Ontario
Nestled In The Heart Of Leaside, One Of Toronto's Most Sought-After Neighbourhoods, This Spacious 3-Storey Detached Home At 759 Eglinton Ave E Boasts Over 3,400 SqFt Of Living Space Across 4 Levels Offering The Perfect Balance Of Community Charm And Urban Convenience. Steps From Top-Rated Schools, Boutique Shops, Restaurants, Sunnybrook Park, And The Upcoming Eglinton Crosstown LRT, This Property Combines Lifestyle, Connectivity, And Investment Potential. With 6+2 Bedrooms, 5 Bathrooms, And 2 Full Kitchens Spread Across Four Finished Levels, The Home Is Ideally Suited For Large Or Multi-Generational Families Or As An Income Property. The Main Floor Features A Sun-Filled Open Concept Living And Dining Area With Elegant Crown Moulding, A Modern Kitchen With Stainless Steel Appliances And Granite Counters, And A Walkout To A Private Deck Overlooking A Deep, Tree-Lined Backyard. Upstairs, The Second Level Offers Generously Sized Bedrooms With Hardwood Floors, Ample Storage, Beautifully Renovated Bathrooms And A Cozy Sitting Nook Adds An Inviting Touch. The Third Floor Showcases A Private Primary Suite Retreat With A Spa-Inspired Ensuite, Jetted Tub, And Direct Access To An Oversized Terrace Surrounded By Greenery, Creating A Rare Urban Oasis. The Fully Finished Basement, Complete With A Separate Side Entrance, Boasts 2 Bedrooms, A Full Kitchenette, Living Area, 4-Piece Bathroom, And Laundry, Making It Perfect For Extended Family Living Or Rental Income. Additional Highlights Include Updated Lighting, Mirrored Closets, And Fresh Modern Finishes Throughout. This Is A Move-In Ready Home In A Premier Toronto Neighbourhood, Offering Exceptional Space, Versatility, And Endless Possibilities For Families And Investors Alike. (id:24801)
Sutton Group-Admiral Realty Inc.
69 Central Square Boulevard
Wasaga Beach, Ontario
Welcome to your dream home in Wasaga Beach! This freehold end unit property ,JUST OVER 1700 SQFT is a rare find, offering privacy and plenty of natural light with its abundance of windows. As you step inside, you'll be greeted by a spacious and open-concept layout, perfect for entertaining friends and family. The modern kitchen features stainless steel appliances, granite countertops, and breakfast area for dining purpose overlooks & walkout to the yard. This beauty is located in a master planned community in the heart of Wasaga Beach featuring family-inspired homes in a friendly growing community. Wasaga Beach's newest community of homes will include beautiful features and be surrounded by some of Stayner's finest amenities. These gorgeous homes are only a short drive away from Georgian Bay and Lake Simcoe, as well as Collingwood and the Blue Mountains. Enjoy all the nearby amenities and activities Sunnidale Wasaga has to offer. Upstairs, you'll find three bedrooms, including a luxury ensuite and walk in closet. The other two bedrooms are perfect for children or guests, and the second full bathroom ensures everyone has their own space. Outside, a good sized the backyard. (id:24801)
Homelife Superstars Real Estate Limited
23 Tarsus Crescent
Toronto, Ontario
Welcome to this beautifully renovated 4+2 bedroom, 4-bathroom executive home in the sought-after Highland Creek neighborhood. Nestled on a sunny south-facing lot, this home boasts modern finishes, a fully automated smart home system, EV charging and a thoughtfully designed layout perfect for families, professionals, or multi-generational living. Located just steps from schools, parks, UofT Scarborough, and minutes from Highway 401. The main floor showcases an open-concept design, featuring a spacious living and family room with a cozy fireplace and walkout to the deck, a formal dining room, and a renovated eat-in kitchen with granite counters, a center island, breakfast bar, high-end exhaust fan, and refinished cabinets. The king-sized primary suite is a private retreat, complete with a renovated ensuite, sitting area, and a spacious, built-out walk-in closet. The main floor laundry room offers dual entry access, providing an excellent mudroom space. Incredible secondary suite potential, featuring two additional rooms ideal for bedrooms or offices, a spacious living area, a home theatre room, and a luxurious spa-like bathroom, cold room pantry. With plumbing and electrical rough-ins already in place for a second kitchen/bar, this space is perfect for multi-generational living or future rental income. EXTRAS: The backyard is an entertainers dream, featuring a two-tier Trexx composite sundeck with cedar accents, natural gas line for BBQ or outdoor heating, and a private, tree-lined setting. Additional upgrades include updated lighting fixtures throughout, brand-new gas fireplace, a high-efficiency furnace, thermal windows, 30-year shingles, smart LED pot lights, and a brand-new 2024 EV charger. (id:24801)
Forest Hill Real Estate Inc.
1534 Hollywell Avenue
Mississauga, Ontario
Welcome to this bright and well-maintained 1-bedroom, 1-bathroom basement apartment located in a quiet, family-oriented neighbourhood in the heart of Mississauga. This clean and comfortable unit features a private separate entrance, modern kitchen, spacious bedroom, and well-kept washroom, ideal for a single professional tenant or a Couple . Enjoy the convenience of in-unit laundry and one parking space. Close to highways 401, 403, 410, public transit, shopping at Heartland Town Centre & Square One, top-rated schools, parks, and daily amenities. Tenant will be responsible for 30% of the utilities. Available for long-term lease - clean, peaceful living environment ready to move in! Note: Complimentary Wi-Fi is included, and if the tenant requires high-speed dedicated internet or stronger connectivity, they are welcome to arrange their own private connection. (id:24801)
Century 21 Property Zone Realty Inc.
Bsmnt - 3073 Ireson Court
Mississauga, Ontario
LEGAL 2 bedroom 1 bath basement apartment approved by the city available for rent in Mississauga. Close to Malton GO station, bus stops, groceries, restaurants, schools, parks, etc. (id:24801)
RE/MAX Professionals Inc.
1 Denava Gate
Richmond Hill, Ontario
Welcome To This Beautifully Renovated Freehold Townhome Nestled In The Heart Of The highly sought-after North Richvale Community. Boasting 4 Spacious Bedrooms, This Meticulously Maintained Home Offers Modern Living With Timeless Elegance. Step Inside To Discover A Top-To-Bottom Renovation Featuring High-End Finishes, Quality Craftsmanship, And Attention To Every Detail. The Bright And Functional Layout Is Perfect For Families, With An Open-Concept Living And Dining Area, A Designer Kitchen With Premium Appliances, Stylish Flooring Throughout, Oak Staircase. Upstairs, Enjoy Four Bedrooms With Ample Closet Space And A Luxurious Main Bathroom. Spacious Primary Bedroom With Huge Walk In Closet. The Fully Finished Lower Level Offers Additional Living Space, Ideal For A Family Room Or Bedroom With A Spa Like3 Piece Bathroom And Well Organized Laundry Area. Outside, The Fully Landscaped Front And Side Yard Provide A Private Oasis For Relaxing Or Entertaining. Mature Greenery, Elegant Stonework, And Thoughtfully Designed Outdoor Spaces Enhance The Curb Appeal And Functionality Of The Home. Located Steps From Parks, Top-Rated Schools, Hillcrest Mall, Transit, And All The Amenities North Richvale Has To Offer, This Move-In Ready Home Truly Checks All The Boxes. Just Move In and Enjoy!! (id:24801)
Homelife Frontier Realty Inc.
282b Aylesworth Avenue
Toronto, Ontario
Luxurious Custom Home in Prime Location! This Stunning 4+1 Bedroom, 4.5 bathroom Custom-Built Home Offers The Perfect Blend Of Elegance And Functionality. Featuring A Separate Entrance Basement Apartment With Kitchen Rough Ins, 3 Parking Spaces, And Pot Lights Throughout, This Solid Brick Residence Boasts A Gourmet Kitchen With Quartz Countertops, Crown Moulding, And Natural Hardwood Floors On Main And 2nd Floor. Enjoy The Abundance Of Natural Light From 3 Skylights, Garage Man Door, A Spacious Backyard With A Back Deck. Impeccably Located Just A 1-minute Walk From A Park And Near Excellent Schools. (id:24801)
Tfn Realty Inc.
54 Bearberry Road
Springwater, Ontario
Prime Rental Opportunity! Available from December 1st, 2025. Don't miss this chance to live in a newly built community! This spacious semi-detached home offers over 2551 sqft of total living space, including a finished basement. Perfect for a large family or those needing extra room, the layout includes: A total of 5 spacious bedrooms, 3 full bathrooms and 1 powder room, A dedicated office/den for working from home, A finished Recreation Room in the basement, perfect for a weekend getaway or family movie nights. Enjoy abundant natural light thanks to the East-facing orientation. Walking distance to the Hickling Recreational Trail and Park. The location is truly exceptional, featuring an unobstructed front view of the park and a clear open-yard view from the back. All listing photos were taken in December 2024. (id:24801)
Homelife Maple Leaf Realty Ltd.
228 Vanda Drive
Vaughan, Ontario
Welcome to this bright and spacious 3,450 sq. ft. home, perfectly located on a quiet street and backing onto a beautiful ravine - offering peace, privacy, and nature views. The main floor features 9-ft ceilings, gleaming hardwood floors, a private office, and a sunny kitchen with stainless steel appliances, granite countertops, and a large breakfast area that opens to the family room - perfect for everyday family living and entertaining. Upstairs, you'll find four spacious bedrooms and a large recreation room with a cozy fireplace - a wonderful space for kids to play or for family movie nights. Just a 2-minute walk to the nearby public school, and close to St. Theresa of Lisieux Catholic High School and Alexander Mackenzie High School. Steps to parks, tennis courts, walking trails, and only minutes to GO Stations for easy commuting. *For Additional Property Details Click The Brochure Icon Below* (id:24801)
Ici Source Real Asset Services Inc.


