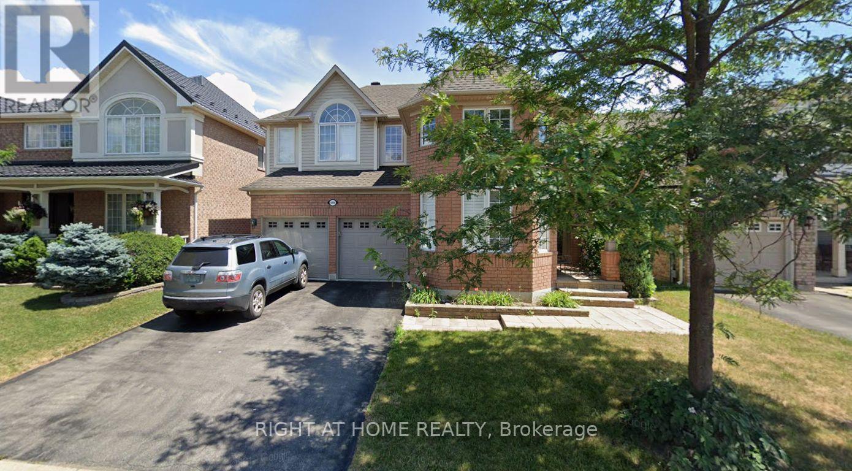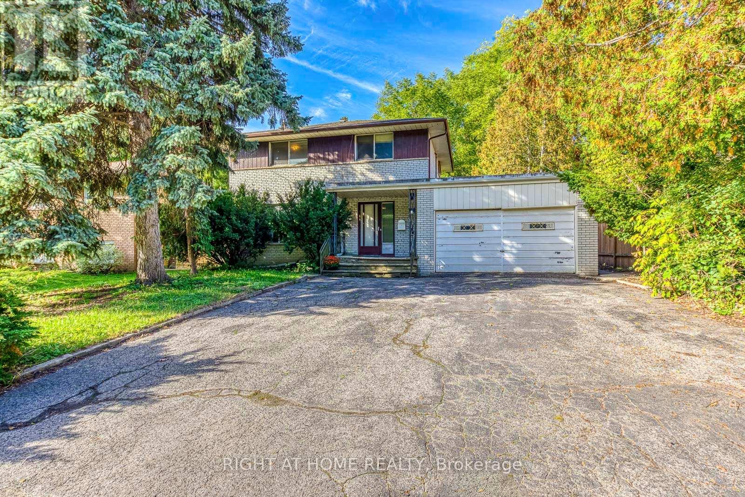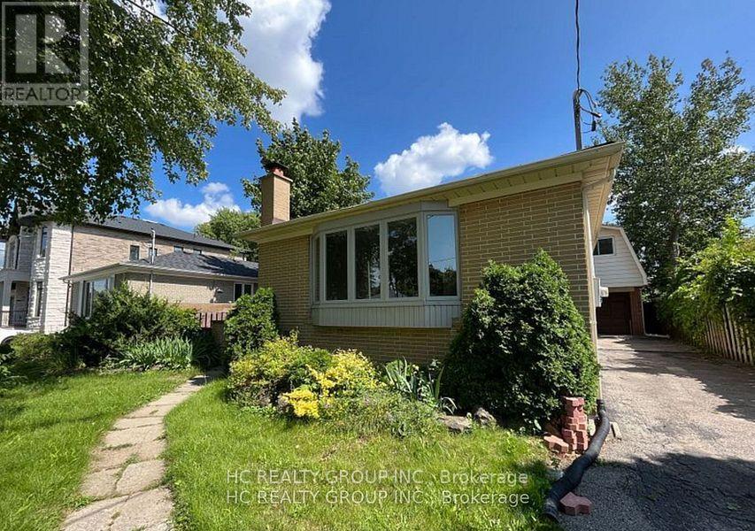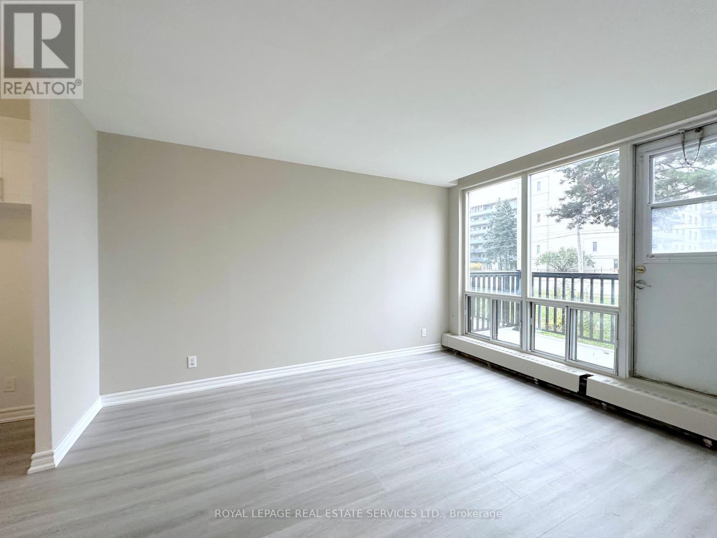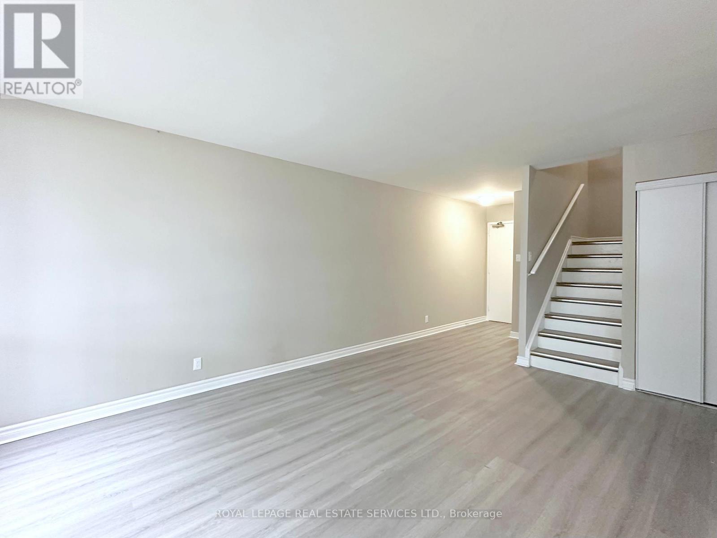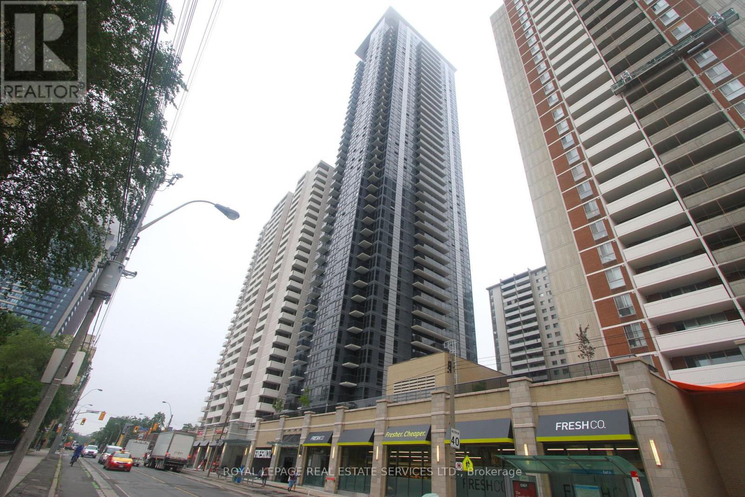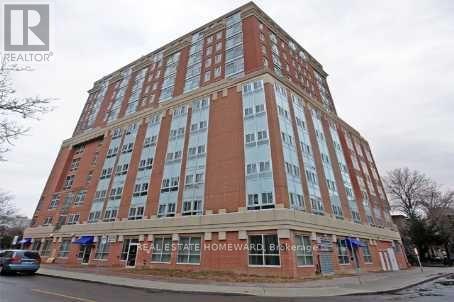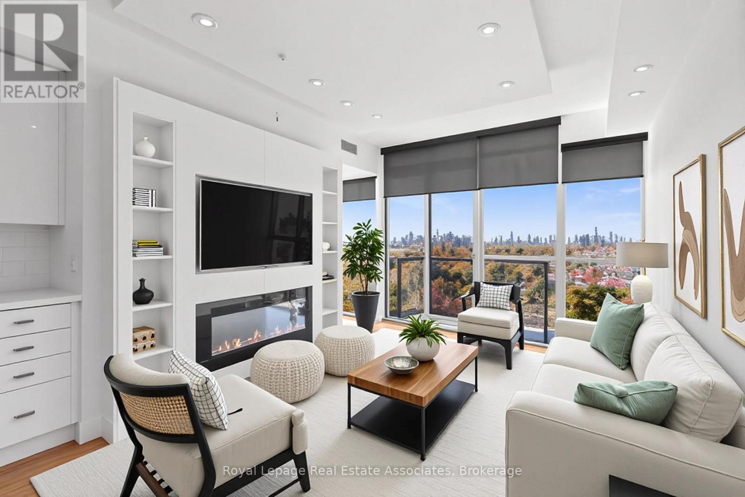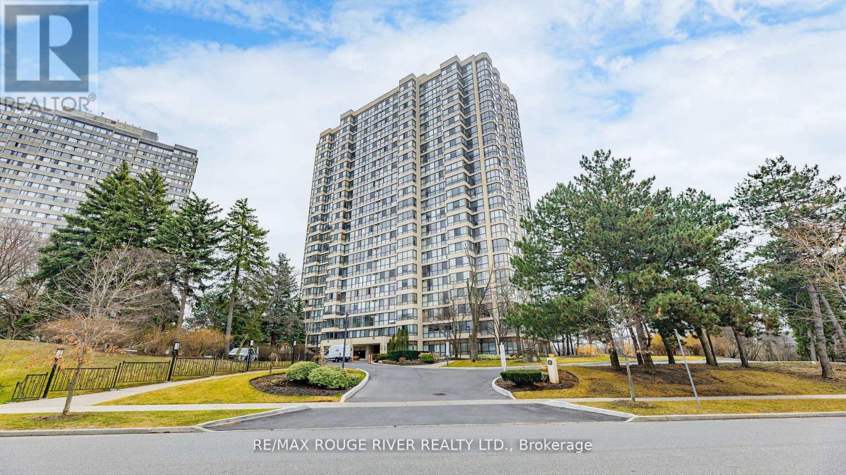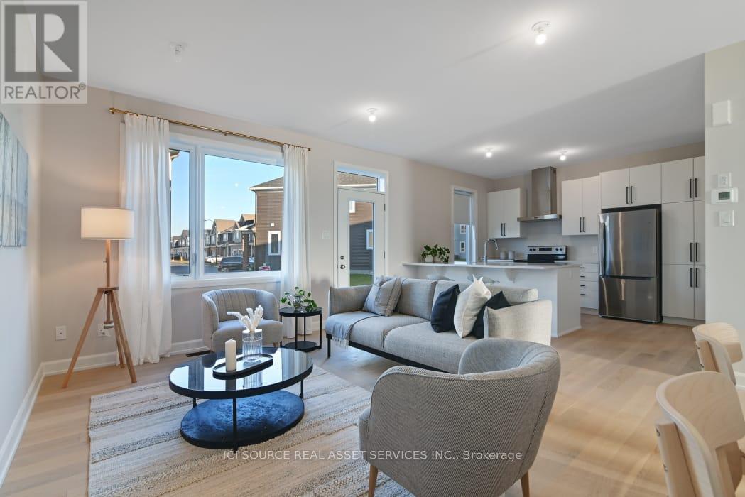1584 Stevenson Street
Milton, Ontario
Beautifully finished 2-bedroom basement apartment in a sought-after family neighborhood! This spacious, carpet-free unit features hardwood and tile flooring throughout, fresh paint, and modern pot lights that create a warm, open-concept living space. The bright kitchen offers stainless steel appliances, full-size fridge and stove, and plenty of cabinetry for storage. Enjoy the comfort of two generous bedrooms with above-grade windows allowing natural light to fill the rooms. Includes private laundry, separate entrance through the garage, and 1 driveway parking space (second space optional). Located in a quiet, family-friendly area close to schools, parks, shopping, and public transit - this clean and inviting unit is ready to move in! (id:24801)
Right At Home Realty
2572 Islington Avenue
Toronto, Ontario
Excellent opportunity in a prime Etobicoke location! This 4-bedroom, 2-bath detached home sits on an impressive 59 ft x 150 ft lot with a double-car garage and extra-wide driveway. The property includes hardwood floors under the carpet in the Living & Dining Room, as well as hardwood floors in the bedrooms, plus a full unfinished basement. Tremendous potential to update & renovate. Conveniently located close to schools, parks, shopping, public transit, and major highways (401 & 400). (id:24801)
Right At Home Realty
Basement - 516 Lynett Crescent
Richmond Hill, Ontario
Bright and spacious 2-bedroom, 1-bathroom basement unit located in a peaceful, child-friendly area. This beautifully maintained home features modern finishes, built-in closet systems, and tasteful landscaping with interlocking stonework.Enjoy the convenience of being close to GO Train, public transit, Hwy 404 & 407, Hillcrest Mall, grocery stores, banks, restaurants, and top-ranked Bayview Secondary School.Perfect for small families or professionals seeking comfort, style, and convenience in a prime location. (id:24801)
Hc Realty Group Inc.
125 - 280 Wentworth Street W
Oshawa, Ontario
Welcome to this lovely 3-bedroom, 2-storey townhouse in a friendly, well-kept community surrounded by beautiful green spaces-perfect for relaxing walks or time outdoors. The main floor features a convenient bedroom, while the upper level offers two additional bedrooms for extra space and privacy. You'll also appreciate the handy ensuite storage room for all your essentials. The open-concept living and dining area is filled with natural light and opens to a lovely terrace. The on-site laundry room features brand-new machines, and the helpful office staff are available during regular business hours to assist with anything you need.You'll love the convenience of having grocery stores, medical offices, pharmacies, and a local plaza just across the street. Plus, getting around is simple with quick access to the GO Station, Highway 401, and public transit. A wonderful place to call home with comfort, convenience, and community all in one! (id:24801)
Royal LePage Real Estate Services Ltd.
110 - 280 Wentworth Street W
Oshawa, Ontario
Welcome to this charming 3-bedroom, 2-storey townhouse! The galley-style kitchen is bright and inviting, featuring a window, a cozy breakfast nook, and a handy pantry. Upstairs, you'll find three generously sized bedrooms, offering plenty of space for family, guests, or a home office. This townhouse is located in a friendly, well-kept community surrounded by beautiful green spaces-perfect for relaxing walks or time outdoors. The on-site laundry room features brand-new machines, and the helpful office staff are available during regular business hours to assist with anything you need.You'll love the convenience of having grocery stores, medical offices, pharmacies, and a local plaza just across the street. Plus, getting around is simple with quick access to the GO Station, Highway 401, and public transit. A wonderful place to call home with comfort, convenience, and community all in one! (id:24801)
Royal LePage Real Estate Services Ltd.
702 - 561 Sherbourne Street
Toronto, Ontario
Welcome to this bright and airy corner suite featuring floor-to-ceiling windows in every room, filling the space with natural light and offering breathtaking southwest city views. Step out onto your private balcony to enjoy golden hour sunsets or just take in the view. The open-concept layout includes a modern kitchen with rich dark cabinetry, a striking white backsplash, and ample storage. The primary bedroom offers a semi-ensuite bath, while the second bedroom is equally generous in size-perfect for guests, a home office, or both. This unit includes ensuite laundry. Residents enjoy access to fantastic building amenities on the second floor. Located in the heart of the city with dining, shopping, and transit just steps away, plus easy access to the TTC, DVP, and Gardiner. Discounted parking available through Unit Park! (id:24801)
Royal LePage Real Estate Services Ltd.
304 - 15 Maplewood Avenue N
Toronto, Ontario
Welcome to Marvelous Maplewood! Affordable, surprisingly roomy with upgrades and sun filled floor to ceiling windows. A practical kitchen has stainless steel appliances and the bedroom has a sliding glass door and a Juliette Balcony. Couple that with a roomy storage locker on the same floor blink and you will miss it! Nestled in the sought after Humewood-Cedarvale neighbourhood, this well maintained building sits on a peaceful tree-lined street steps from Bathurst and St Clair.A serene setting yet close to shopping,dining, transit,vibrant cafes and lush parks and trails. (id:24801)
Real Estate Homeward
915 - 2055 Danforth Avenue
Toronto, Ontario
A curated, custom-designed residence that is truly one of a kind. This elevated two-bedroom, two-bathroom corner suite showcases captivating unobstructed views of the lake, the Toronto skyline, and becomes a stunning panorama that shimmers with cascading lights after dark. Located in a boutique, condominium on the highest floor along the Danforth, it offers upscale living with ambiance in one of the city's trendiest neighbourhoods. Thousands have been invested in premium upgrades and refined craftsmanship. Features include an abundance of natural light with floor to ceiling windows, custom closet organizing systems, a built-in entertainment unit with shelving, and an integrated fireplace, 9-foot ceilings, a striking drop ceiling with recessed lighting, a kitchen island and large balcony with sweeping views you'll never tire of. The designer kitchen is finished with brand-new stainless-steel appliances and quartz countertops. The primary suite includes a luxurious four-piece ensuite. Both bedrooms showcase double mirrored closets, tailored window treatments, and sophisticated custom lighting. A rare offering that blends exceptional finishes, breathtaking 360 views, and an upscale lifestyle. Steps to Woodbine Subway Station & TTC access. Enjoy being surrounded by quaint cafes, shops, restaurants and Greek Town. Walking distance to various grocery stores, neighbourhood amenities, Lynn Park, The Beaches, and so much more. (id:24801)
Royal LePage Real Estate Associates
901 - 131 Torresdale Avenue
Toronto, Ontario
Sun Filled & Spacious Well Maintained 2 Bed, 2 Bath + Solarium. South Facing! Lots Of Natural Light Throughout The Day. Features Newer Flooring, Ensuite Laundry, En-Suite Locker + 2 Parking Included. Beautiful Unobstructed South Views. Amenities Include Security Guard, Outdoor Pool, Sauna, Party Room, Exercise Room & Games Room. Steps To G Ross Lloyd Park, Walking Trails. Maintenance Fees Include All Utilities, Tv Cable with Crave Package & High Speed Internet (id:24801)
RE/MAX Rouge River Realty Ltd.
185 Bean Street
Minto, Ontario
TO BE BUILT! BUILDER'S BONUS $20,000 TOWARDS UPGRADES! Welcome to the charming town of Harriston a perfect place to call home. Explore the Post Bungalow Model in Finoro Homes Maitland Meadows subdivision, where you can personalize both the interior and exterior finishes to match your unique style. This thoughtfully designed home features a spacious main floor, including a foyer, laundry room, kitchen, living and dining areas, a primary suite with a walk-in closet and 3-piece ensuite bathroom, a second bedroom, and a 4-piece bathroom. The 22'7" x 18' garage offers space for your vehicles. Finish the basement for an additional cost! Ask for the full list of incredible features and inclusions. Take advantage of additional builder incentives available for a limited time only! Please note: Photos and floor plans are artist renderings and may vary from the final product. This bungalow can also be upgraded to a bungaloft with a second level at an additional cost. (id:24801)
Exp Realty
152 Bean Street
Minto, Ontario
Finoro Homes has been crafting quality family homes for over 40 years and would love for your next home to be in the Maitland Meadows subdivision. The TANNERY A model offers three distinct elevations to choose from. The main floor features a welcoming foyer with a closet, a convenient 2-piece bathroom, garage access, a spacious living room, a dining room, and a beautiful kitchen with an island. Upstairs, you'll find an open-to-below staircase, a primary bedroom with a walk-in closet, and 3-piece ensuite bathroom featuring a tiled shower, a laundry room with a laundry tub, a 4-piece bathroom, and two additional bedrooms. Plus you'll enjoy the opportunity to select all your own interior and exterior finishes! (id:24801)
Exp Realty
2009 Elevation Road
Ottawa, Ontario
Welcome to 2009 Elevation Road, FURNISHED! Stunning Caivan built END UNIT townhome with 2,052 square feet of living space is nestled within a family orientated neighbourhood in Barrhaven. The open concept main level offers abundant light and space with 9' tall ceilings, plenty of pot-lights and H/W flooring throughout the Great Room, Dining Room and Kitchen. Parallel to the Great Room is the Kitchen and features a large breakfast island, Quartz counter-tops, modern finished kitchen cabinetry and new stainless steel appliances. The Great Room features a large window and overlooks the lush green back-yard. The Upper Level features 3 spacious bedrooms each with a walk-in closet, 4-piece master ensuite bathroom, another full 4-piece bathroom. All upper baths are complete with Quartz counters and tile flooring. The Lower Level was professionally finished by the builder and features a large recreation room, laundry room and two storage rooms. *For Additional Property Details Click The Brochure Icon Below* (id:24801)
Ici Source Real Asset Services Inc.


