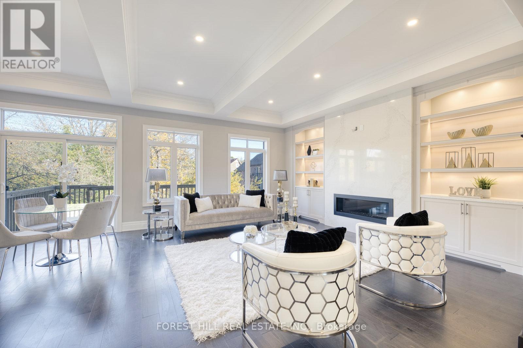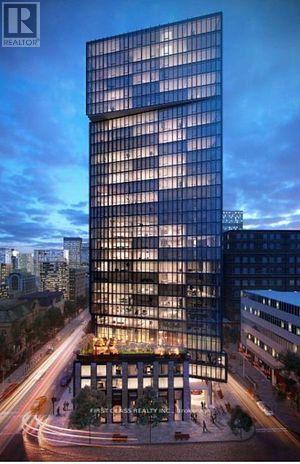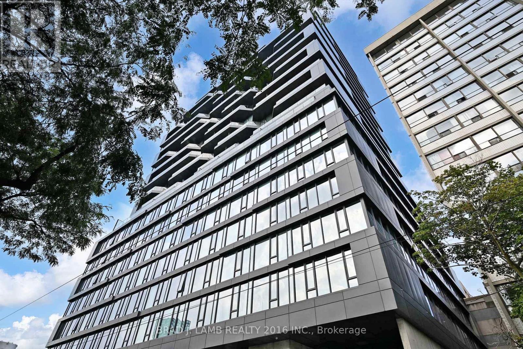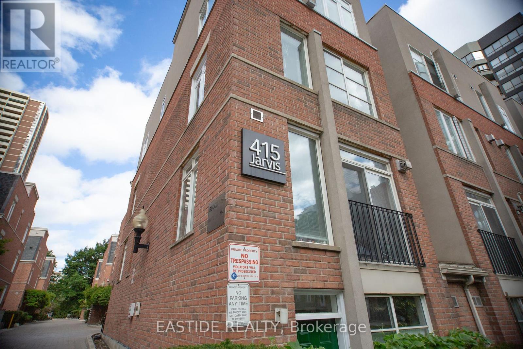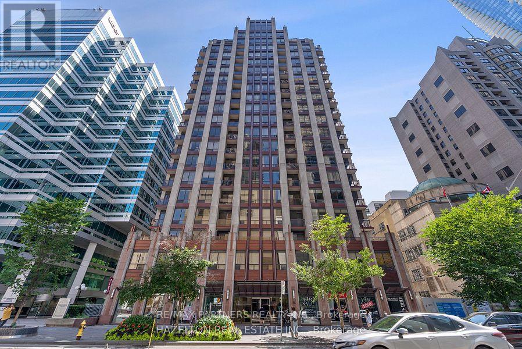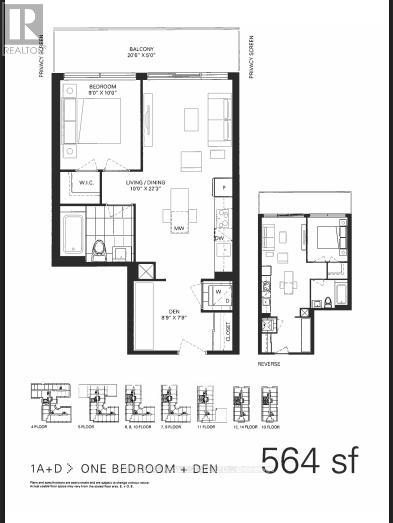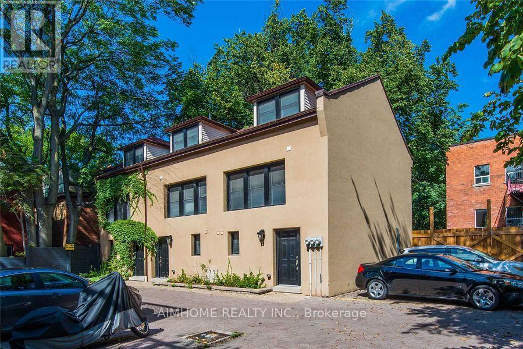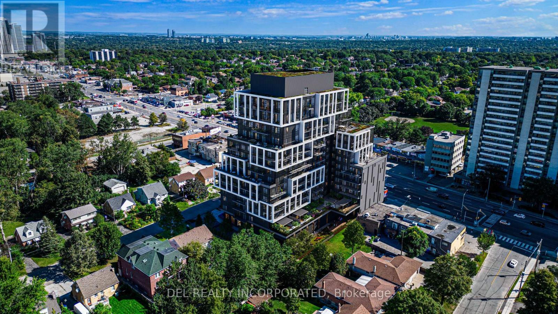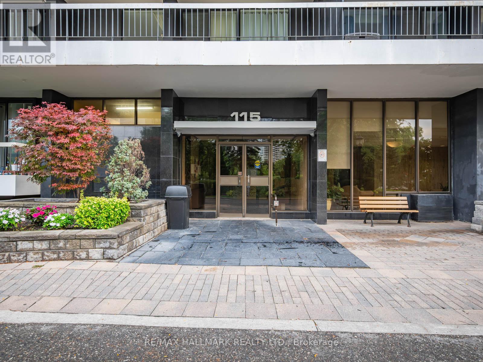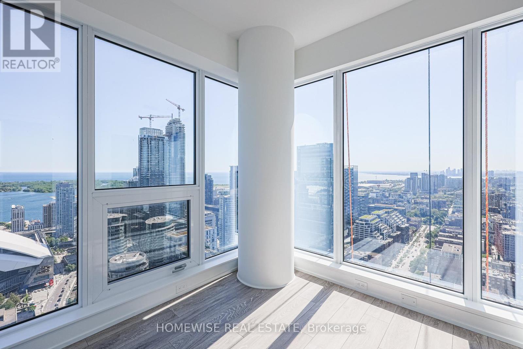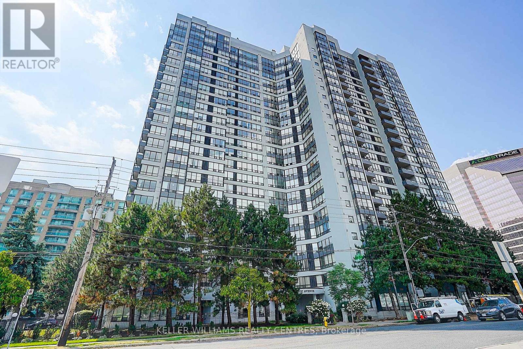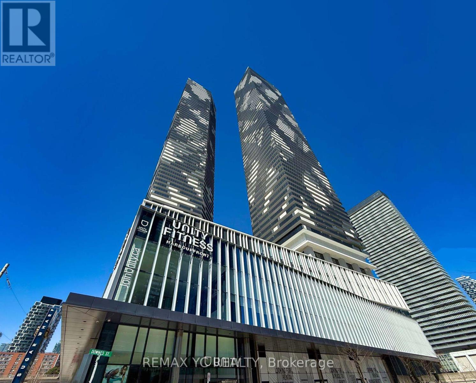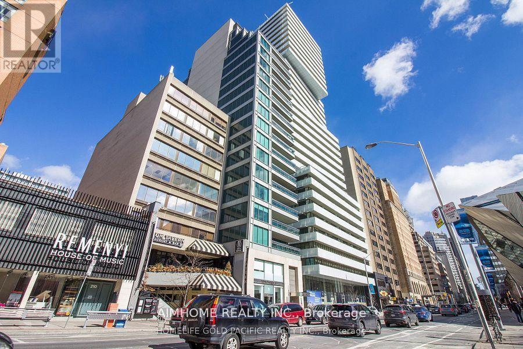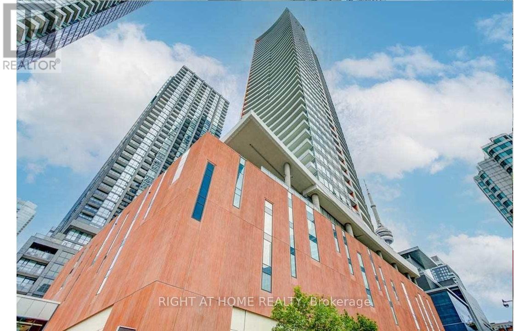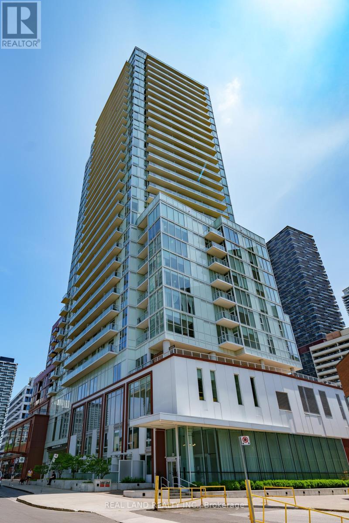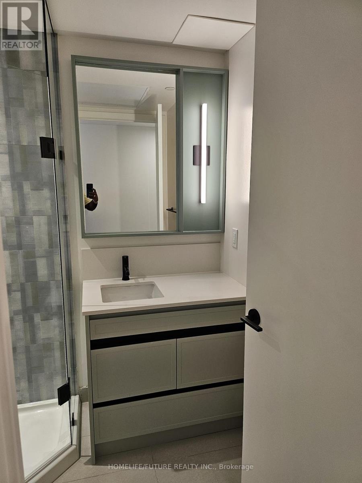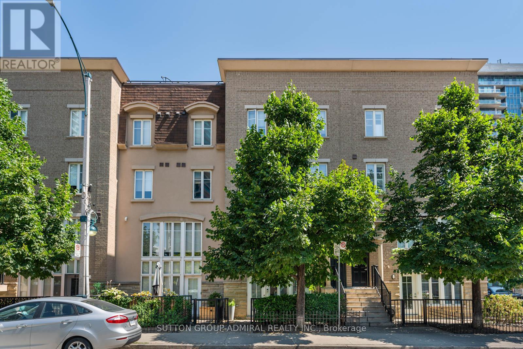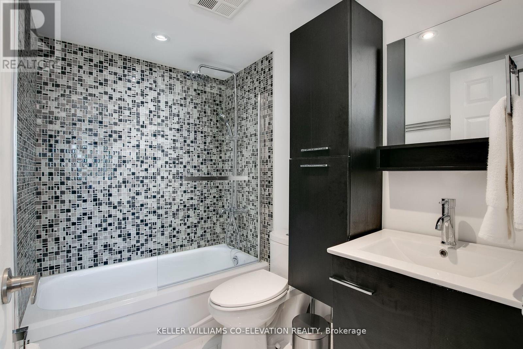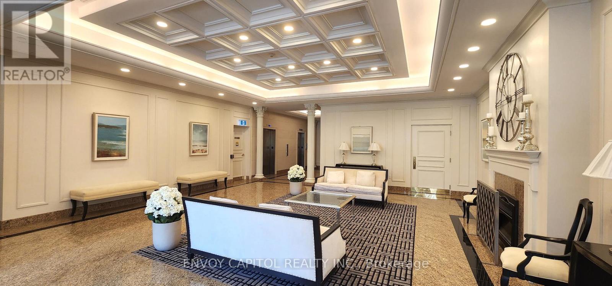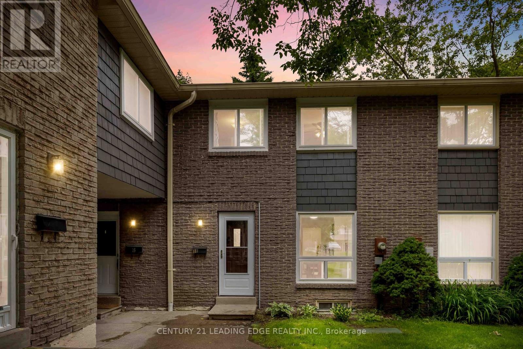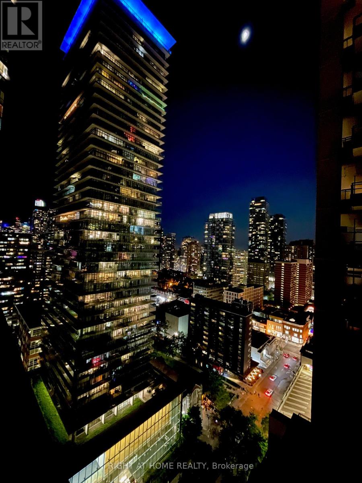7 Becky Cheung Court
Toronto, Ontario
***Motivated Seller*** Nestled at the end of a tranquil cul-de-sac in prestigious Willowdale, 7 Becky Cheung Court offers a harmonious blend of modern luxury and family-friendly comfort. This 2 Year NEW, never-lived-in home is ready for your family to create lasting memories. Featuring 4+1 spacious bedrooms, each with its own ensuite custom bathroom, this residence is ideal for multi-generational living or a growing family everyone enjoys their own private retreat. The long driveway with no sidewalk enhances curb appeal and provides a safe play area for children. The chef's kitchen is a culinary masterpiece, equipped with a built-in Sub-Zero double-door fridge, Wolf 6-burner gas stove, built-in oven & microwave, custom cabinetry, and a functional island perfect for both entertaining and everyday family meals. The walk-up basement with soaring 12-ft ceilings offers endless possibilities: home theatre, playroom, fitness studio, or teen lounge. The home also includes an upgraded LG washer & dryer, engineered hardwood floors, and over 50 LED pot lights. Enjoy the convenience of a double garage, easy access to top-rated schools, parks, community centres, and public transit making it perfect for busy parents balancing work, school, and activities. From peaceful weekends in your private cul-de-sac to hosting holidays in your elegant dining space, this home is as functional as it is beautiful. For those seeking high-end Willowdale real estate, this is an opportunity not to be missed. New Buyers will enjoy the peace of mind of the remaining Tarion New Home Warranty, ensuring protection and confidence with no worries about future issues. **Photos Are Staged** (id:24801)
Forest Hill Real Estate Inc.
1810 - 60 Shuter Street
Toronto, Ontario
Fleur Condo Built By Menkes! Located In The Center Of Downtown Core. This Unit Has Unobstructed North Exposure With Beautiful View Of The Skyline. Functional Layout. Open Concept Kitchen With Built-In Appliances. Luxury Amenities: BBQ Area, 24Hr Concierge, Gym, Yoga, Guest Suites, Party Rm, Outdoor Terrace. Walking Distance To Ryerson University, U Of T, Eaton Centre, Yonge-Dundas Square, City Hall, Restaurants & Subway. **EXTRAS** Unit is tenated to a AAA tenant w/$2000/mth until May/2025. Buyer have to assume the existing lease. (id:24801)
First Class Realty Inc.
1501 - 195 Mccaul Street
Toronto, Ontario
Welcome to The Bread Company! Never lived-in, brand new approx. 810SF Premium Two Bedroom floor plan, this suite is perfect! Stylish and modern finishes throughout this suite will not disappoint! 9 ceilings, floor-to-ceiling windows, exposed concrete feature walls and ceiling, gas cooking, stainless steel appliances and much more! The location cannot be beat! Steps to the University of Toronto, OCAD, the Dundas streetcar and St. Patrick subway station are right outside your front door! Steps to Baldwin Village, Art Gallery of Ontario, restaurants, bars, and shopping are all just steps away. Enjoy the phenomenal amenities sky lounge, concierge, fitness studio, large outdoor sky park with BBQ, dining and lounge areas. Move in today! (id:24801)
Brad J. Lamb Realty 2016 Inc.
119 - 415 Jarvis Street
Toronto, Ontario
Prime Downtown Location! Very Cozy, Ready To Move-In Funished 2 Bedrooms Townhouse. Open Concept Kitchen With Breakfast Bar.Beautiful Park At The Back Of Complex. In Walking Distance To College Subway, Ryerson, George Brown & Shopping, Close To U Of T. WExtras: Fridge, Stove, B/I Dishwasher, Stackable Washer & Dryer. 1 Parking Included. This Is An Opportunity You Don't Want To Miss! (id:24801)
Eastide Realty
1202 - 85 Bloor Street E
Toronto, Ontario
***PRICED TO SELL***Prestigious Condo Building In The Heart Of Downtown.Steps Away From Bloor/Yonge Subway Stn.Bright & Spacious 2 Bdrm 2 Bath Suite, Parking & Locker, Open Balcony, 9' Ceilings Laminate Flooring & Granite Counter.Fantastic As An Investment Or Live In! Close To Yorkville, Uoft,Groceries,Ttc,Banks,Shops,Restaurants & More Fabulous Amenities:Gym Party Rm,Roof Top Terrace With Bbq's, Media/Theatre Rm,Sauna, Security Guard,Concierge. (id:24801)
RE/MAX Partners Realty Inc.
332 - 1030 King Street W
Toronto, Ontario
Beautiful and modern 1+1 suite in the heart of King West! This bright, open-concept home boasts soaring 9 ft. concrete and smooth ceilings. The spacious bedroom pairs perfectly with a versatile den, perfect for a home office or extra living space. While the sleek, modern kitchen with built-in appliances, sleek panel fridge, quartz countertops, and a stylish backsplash, along with a spacious center island for extra prep space. Enjoy floor-to-ceiling windows and a large balcony that invite abundant natural light. There is a bbq hook up on the large balcony to entertain guests. Live steps from a ground-floor supermarket (No Frills), dining, cafés, Liberty Village, and more. 24-hour concierge, fantastic amenities, Walk Score of 90, Transit Score of 91 . TTC At your Doorstep! Convenience at its finest! (id:24801)
Cityscape Real Estate Ltd.
Th#2 - 360 R Dundas Street E
Toronto, Ontario
This Amazing Condo Townhouse With Exclusive One Car Garage Parking, 3 Levels, 2 Bedrooms, 2 1/2 Baths, Fully Renovated, Modern Kitchen With Stainless Steel Appliances, Granite Counters. (id:24801)
Aimhome Realty Inc.
524 - 1 Homewood Avenue
Toronto, Ontario
Tridel's 6080 Yonge is a midrise boutique style residence partnered with Arkfield. This 14-storey community offers 247 suites designed to cater to every lifestyle. Enjoy seamless transit connectivity with downtown's Union Station reachable in 40 minutes. Experience a diverse and vibrant cultural atmosphere with a variety of cuisines, shopping and nightlife. Step into the spacious lobby, and enjoy all the amenities being offered. (id:24801)
Del Realty Incorporated
206 - 115 Antibes Drive
Toronto, Ontario
Bungalow Living in the Sky! This rare, fully renovated southwest-facing corner suite offers just over 1,600 sq ft of luxurious living space, and designed to blend comfort, elegance, and functionality. Floor-to-ceiling windows surround you with an ever-changing, tree-filled panorama, creating the feeling of living in your own private treehouse. The expansive wrap-around balcony with approximately 1,000 sq ft extends your living space outdoors, offering the perfect setting for morning coffee, sunset views, or entertaining guests against a breathtaking backdrop. Inside, the spacious open-concept layout is anchored by a brand-new gourmet kitchen with quartz counters and stainless-steel appliances. Every inch of this unit has been thoughtfully updated, from lighting and fixtures to flooring and finishes, providing a truly move-in ready experience. The oversized rooms and seamless flow evoke the ease and charm of bungalow living, all while enjoying the convenience, security, and amenities of a well-managed condominium. This sought-after building is known for its low maintenance fees, excellent price per square foot, beautifully maintained outdoor spaces, and strong sense of community. Residents enjoy manicured grounds, mature trees, and a park-like setting that makes city living feel like a retreat. The prime location offers unmatched convenience steps to the community centre, lush parks, bike trails, grocery stores, schools, shopping, and TTC at the door, with quick access to major highways for an easy commute. Extras include ensuite laundry, all brand-new appliances, one parking spot and a locker. A truly exceptional property offering space, style, and a lifestyle that's hard to match. (id:24801)
RE/MAX Hallmark Realty Ltd.
5102 - 55 Mercer Street
Toronto, Ontario
Discover unparalleled luxury and contemporary living at 55 Mercer St! This beautiful 3-bedroom, 2-bathroom corner unit is sun-filled, spacious and with no detail left out. With floor-to-ceiling windows and a balcony offering breathtaking views of Toronto's skyline, you'll be living amidst style and comfort. This suite features Marvelous 9-ft ceilings, Sleek, modern kitchen with quartz countertops, backsplash, and built-in appliances. Conveniently located within walking distance to the CN Tower, Rogers Centre, Chinatown, Queen West, and many more downtown hotspots. You're just steps from public transportation, top-rated restaurants, and entertainment. Additionally, it's a short walk from universities like U of T, OCAD, and Ryerson, making it perfect for students and professionals alike. (id:24801)
Homewise Real Estate
318 - 310 Tweedsmuir Avenue
Toronto, Ontario
"The Heathview" Is Morguard's Award Winning Community Where Daily Life Unfolds W/Remarkable Style In One Of Toronto's Most Esteemed Neighbourhoods Forest Hill Village! *Spectacular Low Floor 1Br 1Bth North Facing Suite W/High Ceilings! *Abundance Of Windows+Light W/Panoramic Courtyard+Treetop+West Views! *Unique+Beautiful Spaces+Amenities For Indoor+Outdoor Entertaining+Recreation! *Approx 597'! **EXTRAS** Stainless Steel Fridge+Stove+B/I Dw+Micro,Stacked Washer+Dryer,Elf,Roller Shades,Laminate,Quartz,Bike Storage,Optional Parking $195/Mo,Optional Locker $65/Mo,24Hrs Concierge++ (id:24801)
Forest Hill Real Estate Inc.
1511 - 7 Bishop Avenue
Toronto, Ontario
Sitting in the second Downtown of Toronto, one of the most sought-after communities at Yonge & Finch. Unparalleled Urban Convenience With Direct Underground Access to Finch Station & Bus Station. Restaurants, Entertainment, Shops, Banks, Parks and Go Station are all at the foot of the building. Goes to Top Ranking schools like Finch PS, Cummer Valley MS and Earl Haig Secondary School, which is only 5 minutes away. This stunning 2-bedroom + den condo offers a spacious and corner unit features elegant Vynle flooring throughout and a versatile den/solarium perfect for a home office or guest room, creating a peaceful urban retreat. Upgraded Window Coverings. (id:24801)
Keller Williams Realty Centres
6908 - 138 Downes Street
Toronto, Ontario
South-Facing "Pacific" Model at Sugar Wharf Condos. Spacious 2 Bedroom+ Den, 2 Full Bath Suite with 917 Sq Ft Interior + 114 Sq Ft Balcony. Functional Open-Concept Layout with Upscale Finishes Throughout. Prime Waterfront Location Steps to Sugar Beach, Farm Boy, Loblaws, LCBO,Shops, Restaurants & Major Employers. Direct Access to Future PATH & On-Site School. A Landmark Community by the Lake Experience the Best of Downtown Living! (id:24801)
RE/MAX Yc Realty
1405 - 200 Bloor Street W
Toronto, Ontario
A beautifully appointed, high-quality-renovated modern 2bed/2bath suite in the beautiful heart of city in an abundance of natural light with bright south exposure . Breathtaking unobstructed south views of Toronto's extraordinary skyline in this luxurious Yorkville condo overlooking the ROM & U of T. Enjoy coffee in the morning & a glass of wine in the evening on the balcony and walk out from the living room & bedroom. Perfect for singles or couples, 2 large bedrooms will accommodate queen-sized beds &/or work-from-home needs. Enjoy the lively nightlife & every amenity the city has to offer in demand Exhibit Residences. A vibrant tier-1 neighborhoods, this condo is steps 2 subway, Yorkville shops, restaurants & cafes, TO's business core, world-class universities, hospitals, gov/t offices & museums. This stunner is not to be missed. (id:24801)
Aimhome Realty Inc.
2504 - 21 Widmer Street
Toronto, Ontario
Welcome to this bright and spacious 1 Bedroom + Den suite in the heart of Toronto's vibrant Entertainment District at the iconic Cinema Tower. With a versatile layout, the den can easily function as a second bedroom perfect for a single family or professionals looking to live in the core of downtown. Surrounded by endless entertainment, world-class dining, and boutique shops, this location offers the ultimate urban lifestyle. The sun-filled living room features floor-to-ceiling windows, filling the home with natural light. The open-concept design boasts high-end Miele appliances, a sleek quartz island, and brand-new engineered hardwood flooring. Total Area: 769 sq.ft. (Suite: 661 sq.ft. + Outdoor: 108 sq.ft.)Exceptional building amenities include: a private cinema theatre, fully equipped gym, indoor basketball court, games room, BBQ area, sauna, hot tub, and residents lounge. *Photos were taken before tenancy. (id:24801)
Right At Home Realty
814 - 33 Helendale Avenue
Toronto, Ontario
Spacious 663 SQ.FT. 2-bedroom 2-Bathroom Unit With Large Balcony At Yonge And Eglinton. A Modern Kitchen With Built-In High End Appliances. Large Floor to Ceiling Windows In Living Room and Primary Bedroom. Unobstructed Views. Washer & Dryer Upgrade (2023). Fresh Paint (2025). Upgraded Flooring (2025). Amazing Amenities Available In The Building, Including Exercise Room, Modern Lounge And Game Area. Easily Accessible By Public Transit. Walking Distance To Restaurants and Stores. Floor Plan attached. Easy Showing With Lockbox. (id:24801)
Real Land Realty Inc.
207 - 1200 Dundas Street
Toronto, Ontario
LOCATION,LOCATION, LOCATION.! Brand New, Never Lived In Boutique Condo Residence In Of Toronto's Most Exclusive And Desired Communities! Located In Most Desirable Downtown . 1st Condo To Built After Decades. You Can Enjoy World - Class Dining In Nearby Little Portugal. On Queen West, Little Italy, Kensington Market, And Chinatown. Over 100+Restaurants, Pubs Within Distance. Living Here Is Like Every Day Is A Festival Days. Walking Distance To Night Clubs, Night Life In 5 Mins Walk To Trinity Bellwood's Park. Easy Access To 505 Dundas Streetcar. Ossington Subway . Perfect Apartment For A Young Couple Or Single, Students Are Welcome. This Is A Most Beautiful Studio Apartment That You Find In Toronto DT. 9" Ceiling & Wide Plank Laminate Floors Beautiful High End Built In Appliances Ensuite Washer/ Dryer. Enjoy The View Of The CNN Tower From The Roof - Top With In Built BBQ. Relax At The Luxurious Lounge With Your Loved Ones. Don't Miss Out On A Gem ! Move In Ready (id:24801)
Homelife/future Realty Inc.
208 - 637 Lake Shore Boulevard
Toronto, Ontario
Step into refined elegance at the iconic Tip Top Lofts a stunning Art Deco landmark reborn as a boutique statement of contemporary luxury. This one-of-a-kind 1 Bedroom + Den residence features a custom-built upper loft, offering potential for a second bedroom or elevated workspace, with over 1,200 sq.ft. of airy, open-concept living. Soaring 13.5' exposed concrete ceilings and expansive southwest-facing windows flood the space with natural light, while showcasing sweeping views of Coronation Park, the marina, and Lake Ontario.Tastefully curated with designer fixtures and finishes, this suite delivers a rare blend of historic charm and modern sophistication. Enjoy cooking in the sleek, open kitchen,entertaining in the spacious living/dining area, or unwinding in your upper loft retreat.Includes premium A-Level parking and locker for ultimate convenience.The building offers world-class amenities: a full fitness centre, sauna, hot tub, rooftop terrace with BBQs, firepits, sunbeds, and a party room perfect for entertaining or relaxing under the stars. Located steps to the waterfront trail, Billy Bishop Airport, Marina, Budweiser Stage, BMO Field, Loblaws, LCBO, Queens Quay, and vibrant city nightlife, this home is an urban sanctuary at the edge of Torontos bustling downtown.Whether you're seeking a stylish full-time residence or an executive pied-a-terre, this turnkey loft is a rare opportunity to own a piece of Torontos architectural and cultural history.Offers welcome anytime. (id:24801)
Royal LePage Your Community Realty
Ph1418 - 629 King Street W
Toronto, Ontario
Experience the ultimate in luxury urban living at the iconic Thompson Residences Penthouse Collection. This exclusive one-bedroom, two-bathroom residence offers nearly 1, 000 sqft (992)of sophisticated interior space plus a spacious 77 sqft balcony - perfect for entertaining or enjoying vibrant King West sunsets. Flooded with natural light through dramatic 10' floor-to-ceiling windows, this sleek, open-concept layout seamlessly blends style and functionality. The gourmet kitchen features full-size, high-end appliances, a generous island with marble countertops, and a gas line for culinary enthusiasts. The elegant bathrooms are upgraded with a modern Muti vanity, LED mirrors, and timeless marble finishes. Thoughtful custom built-ins and organized closets maximize every inch of space. Step out onto your private balcony with a gas BBQ hook-up, ideal for hosting friends against the backdrop of stunning northwest city views. Residents enjoy access to the renowned Lavelle rooftop pool and bar, a state-of-the-art fitness centre, 24-hour concierge, and an inspiring social atmosphere that defines King West living. Perfectly positioned in Toronto's most dynamic neighbourhood, you're steps from top restaurants like Earls and King Taps, chic cafes, grocery stores, boutique fitness studios, and more. With a Walk Score of 98, everything you need is at your doorstep. The upcoming Ontario Line and King station will further enhance seamless city connectivity. (id:24801)
RE/MAX Experts
1230 - 21 Pirandello Street
Toronto, Ontario
Experience the best of Toronto living in this charming 1+1bedroom townhome-style condo, perfectly situated where Liberty Village meets King West Village. This vibrant pocket of downtown offers an unbeatable blend of style, convenience, and community just a short stroll to the Exhibition GO Station, Exhibition Place, and the scenic waterfront trail. The bright, open-concept main living area maximizes every square foot, creating a welcoming space for both relaxation and entertaining. The modern kitchen features a sleek island with bar seating for casual meals, while the dedicated dining area sets the stage for memorable dinners with friends and family. The cozy bedroom offers a quiet retreat, and the versatile den currently serving as an office and storage space can easily adapt to your lifestyle. Steps from your front door, you'll find trendy cafés, restaurants, and boutique shops, along with seamless transit connections to the rest of the city. Enjoy peaceful green escapes in nearby parks, then immerse yourself in the energy of Liberty Village and King Wests vibrant dining, nightlife, and cultural scene. Whether you're taking in events at Exhibition Place or biking along the waterfront, everything you love about downtown living is right here. With it's smart layout, prime location, and dynamic surroundings, this home is perfect for first-time buyers, young professionals, or anyone seeking a stylish urban base in one of Toronto's most connected neighbourhoods. Your city lifestyle starts here. (id:24801)
Sutton Group-Admiral Realty Inc.
1506 - 40 Scollard Street S
Toronto, Ontario
Welcome to this highly sought-after boutique building in the heart of Yorkville! This fully renovated and furnished unit boasts a meticulously designed and functional layout, featuring a bright and stylish interior perfect for a single professional or a couple. Enjoy the convenience of 24-hour concierge service and close proximity to upscale shops, art galleries, TTC, the subway, the University of Toronto, and countless other attractions. Residents also have access to premium building amenities, including a gym, squash courts, and sauna. **EXTRAS** Furnished private Entrance Pets allowed with Restrictions (id:24801)
Keller Williams Co-Elevation Realty
602 - 1 Hycrest Avenue
Toronto, Ontario
Welcome to Your Future Home in One of Torontos Most Desirable Neighbourhoods. Walking distance to Bayview Subway Station, Bayview Village Shopping Centre, medical offices, banks, and places of worship. Step into this beautifully upgraded condo featuring 2 spacious bedrooms, 2 full bathrooms, and a versatile den perfect for a home office or breakfast nook. Designed with modern elegance and urban convenience in mind, this carpet-free unit boasts brand-new flooring throughout, a renovated kitchen with stone countertops, stainless steel appliances, and an under-sink water filtration system. You'll love the ample storage, including a large pantry, a roomy in-suite laundry area, his-and-hers mirrored closets in the primary bedroom and jacuzzi tub in ensuite bath. Flooded with natural light, every room is framed by large windows that create a bright and inviting atmosphere. Prime Location for Families and Professionals Alike. Nestled next to a daycare and within the catchment of top-rated schools Hollywood Public School, Bayview Middle School, and Earl Haig Secondary School, this location is ideal for young families. For downsizers and professionals, enjoy easy access to Hwy 401, TTC, medical offices, North York General Hospital, and the YMCA, you are seamlessly connected to the city's vibrant energy while enjoying the peace of a residential enclave. Short closing could be accommodated by Sellers. (id:24801)
Envoy Capitol Realty Inc.
18 Rock Fern Way
Toronto, Ontario
A beautifully renovated townhouse in a highly desirable area of North York. Fully renovated, brand new washroom added to the basement. A quiet location in the heart of the city surrounded by large mature trees, trails and parks. Walking distances to schools, shops, amenities, and TTC. With easy access to Highway 401 & 404. Close proximity to Seneca College, Fairview mall, Public Library, and Medical Buildings. Condominium is well managed, while maintaining low fees, and providing home owners with many benefits, including cable, water, lawn maintenance, snow removal, and much more. (id:24801)
Century 21 Leading Edge Realty Inc.
2206 - 42 Charles Street E
Toronto, Ontario
This beautiful condo is steps from Yonge and Bloor, minutes away from Yorkville with fine dining and premiere shopping locations. Fully Furnished-Immaculate 1 owner never rented studio ready for a new owner! Busy professionals, dynamic couples or students this is ideal for you!! With no neighbors on either side of this unit and situated on a higher level, this unit allows for peace calm and quiet in mid of all the hustle and bustle of Toronto. At the hub of both subway lines and walking distance to University of Toronto, Toronto Metropolitan University, Queens Park and Yorkdale this location is ideal. The outdoor balcony provides extra living space with amazing views. Keep your lifestyle costs down with an ample sized gym, party and games rooms as well as an outdoor heated pool and entertaining area with BBQs. If you are looking to break into the market or build your real estate profile then this is for you. This studio is beautifully laid out to maximize space and has a large TV with stand, modern stainless-steel appliances and furniture-this is a must see. Security of a 24-hour concierge. (id:24801)
Right At Home Realty


