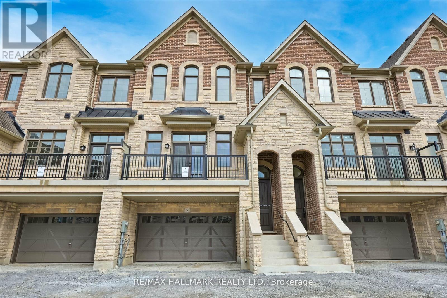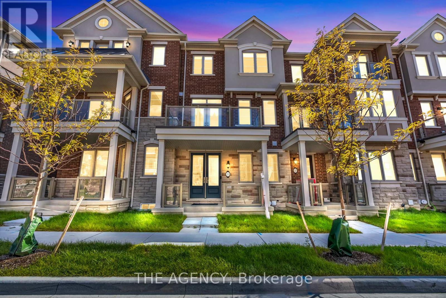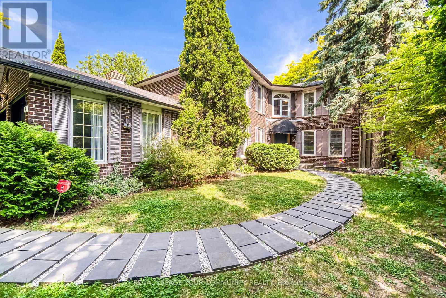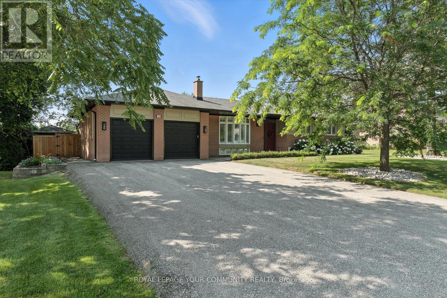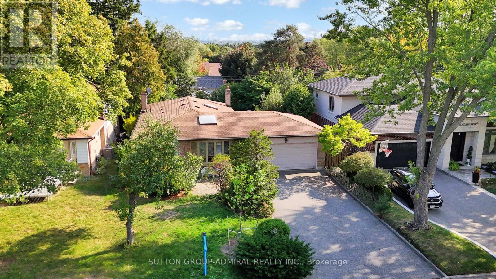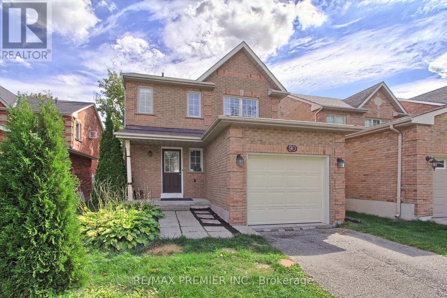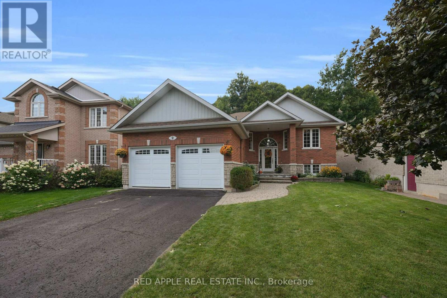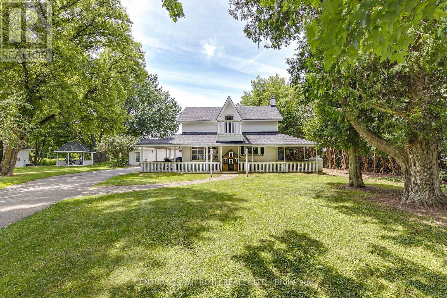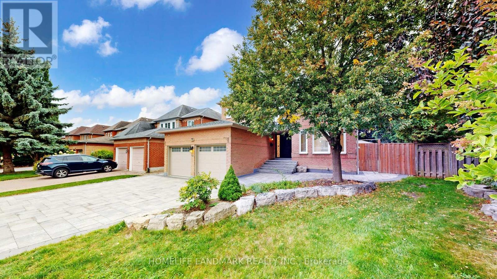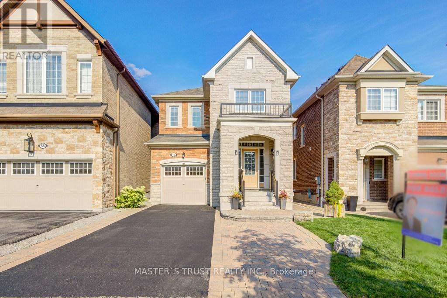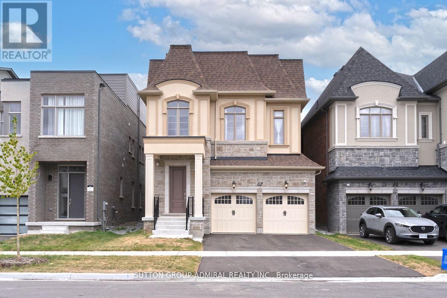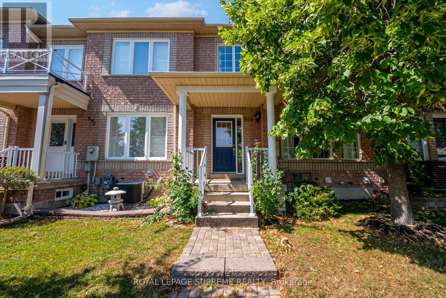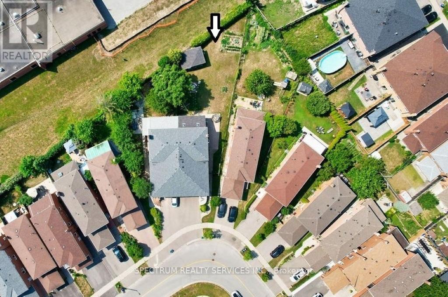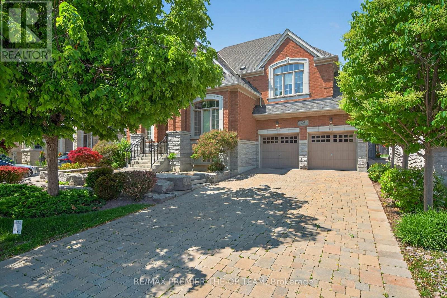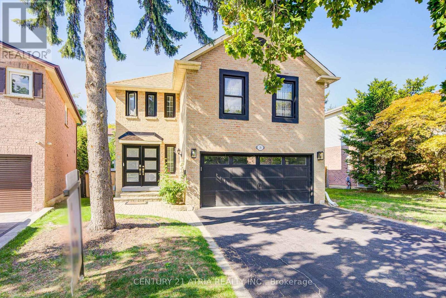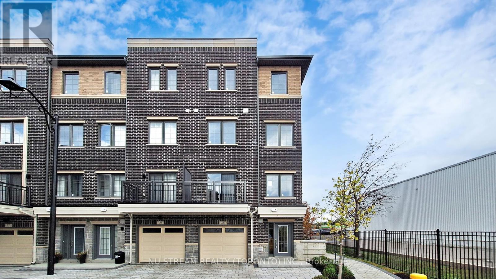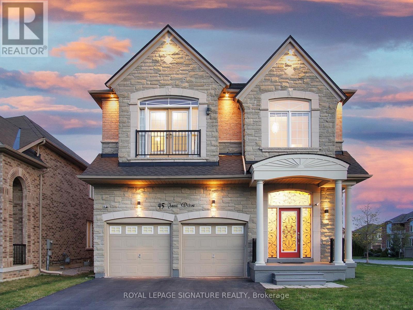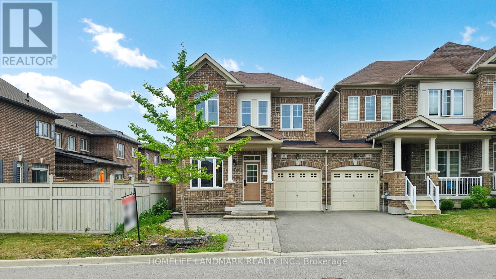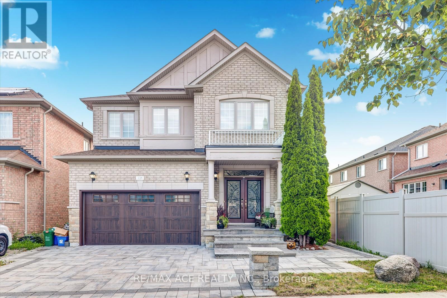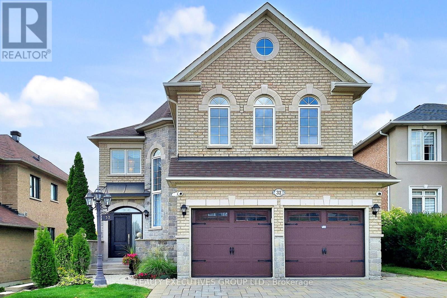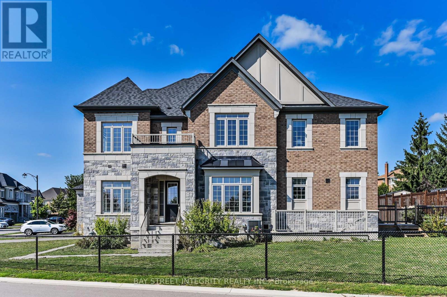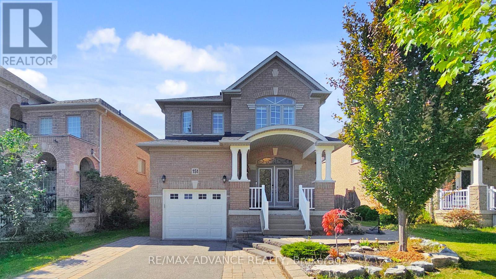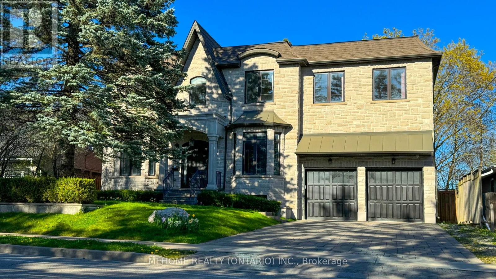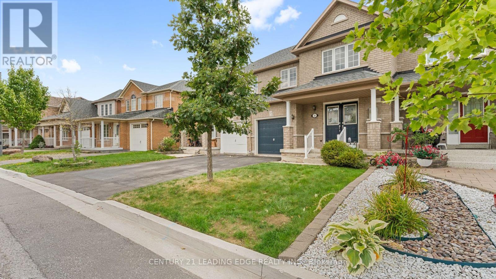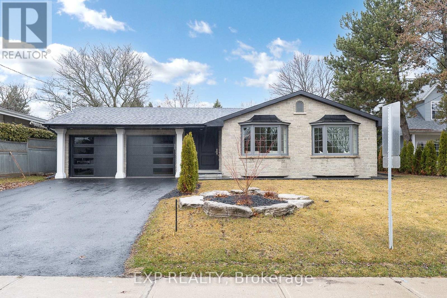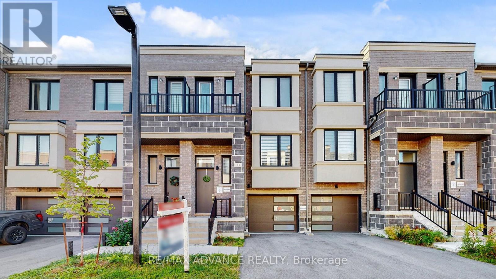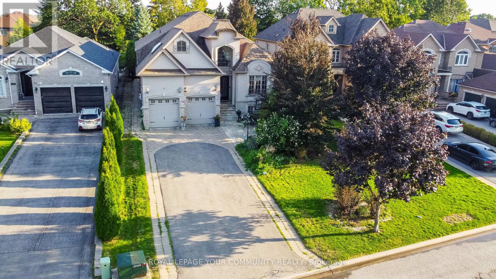5 West Village Lane
Markham, Ontario
Welcome To 5 West Village Lane, An Executive Townhome By 'Kylemore' Nestled In The Prestigious Angus Glen Community. Backing Onto Mature Trees And The Lush Greens Of Angus Glen Golf Course, This Home Offers Luxury Living In An Unbeatable Setting. Approximately 2,600 Sq. Ft. Of Refined Space With 10 Ceilings On The Main Floor, Quartz Countertops, And Premium Wolf/Sub-Zero Appliances In A Chef-Inspired Kitchen Complete With Pantry And Servery. Enjoy Elegant Finishes Throughout, Including 5" Hardwood Flooring, And A Walk-Out Terrace Perfect For Entertaining. The Spacious Primary Suite Features A 9 Ceiling, 5-Piece Ensuite, And Quartz Counters. Generously Sized Second And Third Bedrooms, A Media Room, And Ground-Level Laundry With Walk-Out To A Private Garden Complete The Layout. Located In A Vibrant And Family-Friendly Neighborhood, This Home Is Close To Top-Ranked Schools, Community Centres, And Boutique Shopping. A Perfect Blend Of Tranquility And Convenience. (id:24801)
RE/MAX Hallmark Realty Ltd.
25 Strathearn Avenue
Richmond Hill, Ontario
Fully Renovated (Move In Ready ) Executive Home Near Bayview & 16th W/ 50 Foot Frontage.Well Maintained Home & Professionally Landscaped. Modern Open Concept Kitchen & Stainless Steel Appliances. Smooth Ceilings Thru Out , Hardwood Floors Thru Out w/ Pot Lights , All Updated Bathrooms. Renovated Finished Basement w/Large Entertainment Area, 3 Piece Bathroom & 1 Large Bedroom. Updated Stain-to-match Staircase. Upscaled Electric Fireplace in Family Rm. Insulated Garage Doors. Interlocked Drive ,Backyard Patio & Walkways.Additional highlights include a built-in 2-car garage with inside access, Larger Size Driveway, and proximity to Top-rated Christ the King CES and the coveted St. Robert CHS IB program zone. Floor Plan Available (id:24801)
RE/MAX Crossroads Realty Inc.
33 Bruce Boyd Drive
Markham, Ontario
Double Car Garage, Freehold Townhome, Approx. 2,400 Sq. Ft. Of Living Space, 4 Bedrooms, 4 Bathrooms, Ground-Floor In-Law Suite, 9-Ft Ceilings On Ground And Main Levels, Hardwood Flooring, Upgraded Tiles, Gourmet Kitchen, Oversized Quartz Island, Custom Cabinetry, Upgraded Gas Range, Walk-In Pantry, Pot Lights, Water Line To Fridge, Third-Level Laundry, Primary Bedroom With Walk-In Closet, Juliet Balcony, 5-Piece Ensuite With Soaking Tub And Upgraded Shower, Oversized Balcony With Gas Line For BBQ, 400+ Sq. Ft. Private Terrace, Mezzanine Level, Steps To Cornell Community Centre, Library, Hospital, Cornell Bus Terminal, Schools, Parks, Trails, Easy Access To Hwy 407 And Hwy 7. (id:24801)
The Agency
19 Redpoll Avenue
Markham, Ontario
Turn-Key, move in and enjoy! Thousands spent in upgrades! Stunning 3-Bedroom Home is fully upgraded. Located in highly desirable community of the Legacy community, part of the Markham Green Golf course. Features modern Chef's Kitchen with built-in luxurious Thermador appliances including 6 burner gas range and separate Steam/Convection Oven. Quartz countertops and large island. Open layout Kitchen and Dining room. Recessed Pot Lights and Hardwood Flooring throughout main and 2nd floors. Fully renovated 2nd level with stunning hotel-suite like, Primary Bedroom featuring frameless glass shower and glass toilet room, cantilevered quartz vanity and make up area. Landscaped backyard with 2 level deck with Gas BBQ Line, pool with Automatic power vacuum cleaner, landscape and recessed deck lighting, pool cabana, Louvred pergola with built in Green Egg BBQ smoker. Perfect entertaining backyard! Finished family room in basement with laminate wood flooring, pot lights throughout, gorgeous gas fireplace and built-in Kitchenette with sink, microwave and dishwasher. Parking for 2 cars on Driveway plus 1 in garage. Direct access from house to garage. Short walk to Legacy Public School & close to Hwy 407, restaurants and Grocery stores. Don't miss this rare stunning home!!! (id:24801)
Anjia Realty
14 Julia Street
Markham, Ontario
Welcome to your dream 5-bedroom family home with beautiful upgrades nestled on a quiet, private street in the prestiges Old Thornhill. A total of nearly 4000sqft living space. Finished basement featuring a nanny suite with a 3-piece bath and two recreational area. Enjoy the custom modern Italian designer Scavolini kitchen, direct garage access, main floor laundry and the private backyard. Top ranked schools including St. Robert (ranked 1/746), Thornlea SS (ranked 20/746), and Lauremont Private School nearby. Easy access to GO station and major roads such as Bayview Ave., Yonge St., Hwy 7/407/404/401. Walking distance to parks, community centre, tennis club and more. This home truly combines luxury, convenience, and family-friendly living in one exceptional address. (id:24801)
Royal LePage Your Community Realty
165 Clearview Heights
King, Ontario
Great Opportunity to Live in One of King City's Most Desired Communities Clearview Heights. This One of a Kind Fully Renovated Bungalow is Situated on One of the Quietest Streets, Flaunting 100' of Premium Frontage with a South Facing Backyard. Interior Renovated in 2021, This Home Features Upgraded Hardwood and Tile Flooring Throughout, Pot Lights Throughout Showcasing Plenty of Light. Premium Stainless Steel Appliances, Custom Cabinetry and Upgraded Plumbing Fixtures and Heated & Insulated Garage. Primary Bedroom Features an abundance of Space with Custom Walk in Closet, Beautiful 3 Piece bath with Heated Floors. The Basement is Fully finished with Premium Appliances, Full Kitchen with Hightop Bar and Real Wood Burning Fireplace. The Backyard showcases A Large Cedar Deck, Interlock, Irrigation, Large Cedars Trees Offering Tons of Privacy, A Wood Gazebo, Covered Cooking Area and Tool Storage Shed. Move in, Rent or Build New if Desired. This Home and Property are a Must See!!! (id:24801)
Royal LePage Your Community Realty
27 Mike Boshevski Court
Aurora, Ontario
Approx. 6,000 Sq. Ft. of Luxurious Living Space (4,021 Sq. Ft. Above Grade + 2,000 Sq. Ft. Finished Basement) Featuring 10 Ceilings on the Main Floor and 9 Ceilings on the Second Floor and Basement. With Over $350K in High-End Renovations, This Home Blends Modern Elegance With Timeless Design.A Dramatic 20 Foyer and Living Room Ceiling Sets the Tone, Complemented by Designer Lighting Throughout. The Chefs Kitchen Offers Extended Cabinetry, Stone Counters & Backsplash, and a Custom Floating Staircase That Serves as an Architectural Centerpiece.The Primary Suite Is a Retreat With a Spa-Inspired 5-Piece Ensuite, Large Sitting Area, and His/ Hers Walk-In Closets.Premium Finishes Include Miele Oven & Microwave, Gas Stove, 70 Stainless Steel Fridge, Stainless Steel Hood Fan, Central A/C, and Upgraded Heat Pump. Additional Comfort Features Include a Water Softener and Drinking Water Filter System for Everyday Convenience.The Expansive Basement Is Designed for Both Leisure and Wellness, Featuring a Recreation Room, Fitness Room, Sauna, Guest Suite With a Built-In Murphy Bed, and Generous Storage Space.Additional Highlights: External Surveillance System, Custom Lighting and Designer Finishes Throughout, Perfect Balance of Open-Concept Spaces and Private Retreats. (id:24801)
Anjia Realty
11 Rothsay Road
Markham, Ontario
*This Charming Bungalow Is Situated In Prestigious Royal Orchard Community On A Premium South Facing Lot With A Private Backyard Surrounded By Mature Trees*Tucked Away Just Off Of Bayview ,This Property Enjoys A Coveted Location Seconds Away From Hwy 407/7 , Parks, Top Rated Schools ,Golf Courses ,Community Centre ,Shopping & All Amenities For Easy Access Living!*This Residence Showcases An Open Concept Layout ,Sun Filled Living/Dining/Breakfast Areas Anchored By A Breakfast Island With Skylights That Bathe The Space In Natural Light*An Extended Covered Sunroom With Skylights Seamlessly Connects Indoor & Outdoor Living Overlooking The Sparkling ,Magnificent Salt Water Pool & Private Yard ,Perfect For Year Round Enjoyment & Entertaining*The Lower Level Offers A Warm Rec Room With Fireplace & Wet Bar ,A Separate Laundry Room ,B/IN Closet Space, Office & An Abundant Storage Space*Great Bones ,Full Of Potential Awaits Your Personal Touch*Nestled On A Prestigious Street Among Multi-Million Dollar Homes To Add Further Attraction & Value* (id:24801)
Sutton Group-Admiral Realty Inc.
2209 10th Side Road
New Tecumseth, Ontario
**Exceptional Income Potential With Bonus Newly Renovated 2 bed / 2 Bath Main Level access In-Law Suite**Welcome Home to 2209 10th Side Road, Tottenham, ON - Where Luxury Living Meets Nature's Tranquility Discover this beautifully renovated, multi-family home set on 10 acres of private, protected forest in the serene countryside of Tottenham. Perfectly combining elegance, functionality, and nature, this two-story gem offers a rare opportunity for comfortable multi-generational living or income potential.Property's Highlights:- Main-Level In-Law Suite with private entrance ideal for extended family or rental income.- Two Chef-Inspired Kitchens with islands, sleek quartz countertops, and high-end finishes.- 3+2 Bedrooms | 5 Bathrooms, space for everyone.- Heated Floors in the master ensuite and in-law suite basement bathrooms.- Beautiful Hardwood Flooring throughout.- Primary Suite Retreat with a large walk-in closet and spa-like 4-piece ensuite.- Double Walkout Finished Basement for seamless indoor outdoor living.- Oversized Double Garage with abundant parking.- Extensive Upgrades throughout for a move-in-ready experience.Your Outdoor Escape:- 10 acres of lush, private forest to explore.- Two main-level walkout decks with breathtaking views perfect for entertaining or relaxing.This home offers endless possibilities whether youre seeking a multi-family haven, an investment property, or a peaceful escape just minutes from amenities, shopping, schools, and highways. (id:24801)
Coldwell Banker Ronan Realty
90 Covent Crescent
Aurora, Ontario
LOVELY 3 BEDROOM HOME IN THE HIGHLY SOUGHT-AFTER FAMILY NEIGHBOURHOOD IN SOUTHWEST AURORA! FEATURES A BEAUTIFULLY RENOVATED KITCHEN WITH MARBLE BACKSPLASH AND WALK-OUT TO A LARGE BACKYARD WITH SPACIOUS DECK - PERFECT FOR ENTERTAINING!. HARDWOOD AND LAMINATE FLOORING THROUGHOUT. THE FINISHED BASEMENT OFFERS A WET BAR AND GENEROUS RECREATION ROOM WITH POT LIGHTS. CONVENIENTLY LOCATED CLOSE TO MANY TOP-RATED SCHOOLS (ST ANDREW'S COLLEGE, AURORA HIGH) , COMMUNITY PARKS, LOCAL SHOPS & PUBLIC TRANSIT. (id:24801)
RE/MAX Premier Inc.
9 Sutherland Avenue
Bradford West Gwillimbury, Ontario
Welcome to Your Private Oasis at 9 Sutherland Avenue! This Charming 3 Bedroom Bungalow (Raised) w/ Finished Basement, is Situated on an Exclusive, Premium 50 Foot Ravine Lot & Nestled in Bradford's Most Coveted and Mature Neighbourhood. Perfect for Downsizers, First-Time Home Buyers, Multigenerational Families or Investors, This Stunning Bungalow Offers a Unique Combination of Tranquility & Convenience. The Main Level Features a Bright & Functional Open Concept Layout, with Large Windows that Overlook the Tranquil Ravine Backdrop. The Finished, 9 Foot Ceiling Basement, Showcases a Generous Layout w/ Ample Storage Areas & Features a Look-Out that Provides Abundant Natural Light Throughout. Ideal Layout for an Additional Kitchen & Bedrooms for Family OR Income Generating Property. Step Out to the Spacious Outdoor Composite Deck and Experience the Peaceful Ravine Backyard, Complete w/ a Private Setting for Entertaining & Gatherings. Surrounded by Mature Trees and Situated in an Exclusive & Serene Community ,This Beautiful Bungalow is located within Walking Distance to Nearby Schools, Parks, Trails & Shopping. Enjoy Easy Access to Amenities, Major Highways (Future Bradford By-Pass), Public Transit, Paramedic Station & Hospital. Don't Miss the Opportunity to Own This Unique Bungalow in the Vibrant & Growing Community of Bradford. Schedule a Viewing Today & Experience the Perfect Place to Call Home! (id:24801)
Red Apple Real Estate Inc.
165 Salterton Circle
Vaughan, Ontario
Stunning Upgraded 3-Storey Modern Townhome By Aspen Ridge In Prime Vaughan Location! Bright & Spacious 4 Bdrms & 4 Baths, 2-Car (Tandem) Garage Situated On A Quiet Circle Street. Interlock Stone Front Yard. Function 4th Bdrm/Office On Ground Level Offers Large Windows W/3Pc Ensuite, Pantry & Fridge, Perfect As Potential Side Income W/Private Entrance . Large Laundry/Mudroom W/ Direct Garage Access.This Home Boasts A Thoughtfully Designed Open Concept Layout W/ 9 Smooth Ceilings And Tons Of Tasteful Upgrades & Finishes. All Newer LED Light Fixtures & Pot Lights. Flr-To-Ceiling Windows Bring In An Abundance Of Natural Light. Elegant Quality Flooring Thr-Out.Modern Eat-In Kitchen W/ Granite Countertop, Breakfast Bar Island, Stylish Cabinetry, Sun-Filled Living Rm Direct Walk-Out To A Huge 260 Sq.Ft. Private Terrace W/Bbq.Perfect For Entertaining.Steps To Maple GO Station (Fast & Direct Access To Union Station & Toronto's Downtown Core), Walmart, Rona, Marshalls, Library, Parks, Schools, Eagles Nest Golf Club .Easy Access To Cortellucci Vaughan Hospital, Hwy 400, Vaughan Mills, Subway Station ,Canada's Wonderland & All Amenities.A Rare Opportunity To Own A Contemporary Sunlit Home Offering Style, Functionality & Unbeatable Location.Property Maintained Very Well.Zoned For Top-Ranked School. Move In & Enjoy! Don't Miss Out! (id:24801)
Homelife Landmark Realty Inc.
64 Benson Avenue
Richmond Hill, Ontario
Discover Your Year-Round Sanctuary. This Beautifully Townhome Offers 3 Spacious Bedrooms And 4 Bathrooms, Just Steps From The Seasonal Charm Of Mill Pond Park And The Vibrant Energy Of Yonge Street. Blending Modern Upgrades With Timeless Comfort, This Home Is Move-In Ready. Main Highlights Functional Layout Without Wasting Space: Open-Concept Design With Gleaming Hardwood Floors (Recently Upgraded) And A Bright, South-Facing Balcony Overlooking Mature, Condo-Owned Green Space. Private Quarters: Renovated Bathrooms, Including A Stylish 3-Piece Ensuite And A Spacious Primary Bedroom With 4-Piece Ensuite And His/Her Closets. Lower Level Retreat: Cozy Recreation Room With Gas Fireplace, Walk-Out To Fenced Patio, Under Stairway Storage, And Direct Garage Access For All-Weather Convenience. Recent Upgrades Climate Control: Brand-New Air Conditioning (2025). Appliances: Bosch & LG Stainless Steel Refrigerators (2022), Stainless Steel Stove (2022).Laundry: LG Front-Load Washer & Dryer (2020).Bathrooms & Flooring: All Tastefully Upgraded Within The Last Few Years. Lifestyle At Your Doorstep Mill Pond Park. Vibrant Local Scene: Coffee Shops, Boutiques, Performing Arts Centre. 4 Minutes Drive to Alexander Mackenzie High School, Top School Selection Also Includes: St. Mary Immaculate Catholic Elementary School and St Theresa Of Lisieux Catholic High School. 4 minutes to Richmond hill Go Station, This Turnkey Home Combines A Functional Layout, Modern Luxury, A Sought-After Location, And Versatile Comforts Making It The Perfect Retreat 365 Days A Year. (id:24801)
Smart Sold Realty
17 Denney Drive
Essa, Ontario
Tranquil Century Home with Separate In-law Suite and Large Workshop. Nestled on a park-like setting overlooking a picturesque farm meadow. This spacious century home offers a unique blend of historical charm and modern amenities. Sitting on over half an acre of land with mature trees and a peaceful atmosphere. The farm size kitchen and large family room are the heart of the home. Upstairs you will find an expansive master with laundry and 3 piece bath. The Wrap-around Covered Porch and the Juliet Balcony adorn the main house. In the yard you'll find a beautiful gazebo, perfect for summer picnics. The main floor features a private 1 bedroom in-law suite, complete with its own entrance and deck ensuring privacy and convenience for guests or as a potential income. A large garage/workshop provides plenty of room for hobbies and storage. Landscaped grounds with mature trees create a serene backdrop, inviting relaxation and outdoor enjoyment. Additional storage space is provided by a sea can. This home is an oasis of tranquillity, offering a blend of modern functionality and the charm of yesteryears. Whether you're seeking a peaceful retreat for your family or considering income potential through hosting guests, this property offers comfort in a desirable countryside setting. Recent upgrades include some new windows 2018, Furnace fireplace and propane appliances 2018, Roof 2017 on house, reverse osmosis filter in kitchen (id:24801)
Century 21 B.j. Roth Realty Ltd.
14 Casson Place
Markham, Ontario
Prime Unionville Location In Sought After Unionville Ps & Markville Hs District! This Magnificent 5 Bedroom Executive Home Is Located On A Quiet, Family Friendly Cul De Sac. Bright & Spacious Floor Plan With High-End Finishes. Finished Basement Features A 5th Bedroom And Wet Bar. Private Yard With Large Patio & Mature Trees. Just A Short Walk To Top Ranked Schools, Toogood Pond, Transit & Historic Main St. $$$ spent on Top to Bottom, inside and outside RENOVATIONS: Modern Kitchen 2020; 6 Baths 2020; Hardwood floors throughout 2020; Roofs shingles, Gutters, Soffit and downspouts 2020; Windows & Doors 2020; Garage Doors & Openers 2020; Furnace, Central Humidifier & AC 2020; Hwt owned 2020; Water softener 2020; Driveway and backyard interlock 2020; Professional landscaping 2020; Ground floor Laundry room 2020; Most electrical lights fixtures 2020; 200A Electrical Panel; Custom made wardrobes in all bedrooms 2020, and more (id:24801)
Homelife Landmark Realty Inc.
49 Clifford Dalton Drive
Aurora, Ontario
Aurora St. John's Forest 3+1 Bedroom 3 Washroom Detached House Built by Mattamy! 9Ft Ceiling On The Main Floor, Very Bright, Spacious Open Concept Layout, Modern Design Kitchen With Stainless Steel Appliance And Upgraded Granite Counter Tops. Loft Area on 2nd Floor. Cork Floor for Cozy Bedrooms is Softer, More Comfortable Feel with Excellent Sound Insulation. Natural Light from Sun Tunnel on The top of Master Bedroom Washroom. Extended Driveway Interlock with 3 Parking Spots. Professional Landscape and Perfect Maintenance by Original Owners. Close to Highway 404, T & T, Super Store, Parks, Schools, Restaurant, etc. Ready to Move in & Enjoy! (id:24801)
Master's Trust Realty Inc.
42 Solar Street
Richmond Hill, Ontario
Superb Locations!! Welcome To This One-Of-A-Kind Luxury over 4000 sq.ft Home Exquisitely Built By The Most Popular Builder - Aspen Ridge Homes. This brand new Brilliant Home Soaring Above Ground 3392 Sqft, Nestled In The Vibrant Heart Of Richmond Hill, With Its Unparalleled Finishes, Bespoke Executive Designs, Top-Tier Upgrades, And Exclusive Residency Experience! This Tremendous Home Featuring 10' Ft High Ceilings In Both Main & Second Floor W/ Entertainer's Dream Loft On 3rd Flr, Gourmet Modern Designed Kitchen W/ Heavy Taste, 4 Bright & Spacious Bedrooms And 6 Bathrooms All Over The House. Over $250,000 Upgrades By Builder Mainly On All 8' Interior Doors, All Polished Marble Countertops, All Uprade Kitchen Cabinets & Drawers .Heated Floor In master bedroom Washroom floor, Top Quality Hardwood Fl Throughout Incl Same In Basement, All Vent Registers & All Door Handles Upgd , Magnificent High-Tech Features Everywhere Such As Cat 6 Ceiling Wifi Mounts, Smart ECOBEE System and Leviton Dimmers Thru/out, 4K Lorex Security System DVR with Four 4k Cameras for Ultimate Security, Grand Alarm Monitored Alarm System. Home Automation & So On. Over $50,000 Top-Of-The-Line Subzero/Wolf/Cove Appliances Include Wolf 36" Dual Fuel Range With 6 burners and Infrared Charbroiled, Subzero 48" PRO SERIES Refrigerator/freezer (Most Expensive Unit), Microwave, Cove Dishwasher, Sirius 46" professional Hood Insert and More To Say! Prof Finished heated floor Bsmt throughout, Functional Space & Pot Lights Thru/out. Highly-Coveted Bayview Secondary School Zone! Minutes from Hwy 407 & 404, Steps To Schools, Library, Observatory Park, Shopping Malls, All Popular Restaurants, YRT, Supermarkets, the Famous David Dunlop Observatory and So Many More!! Really Can't Miss It!! (id:24801)
Sutton Group-Admiral Realty Inc.
23 Maurino Court
Bradford West Gwillimbury, Ontario
Welcome to your new home! This stunning 3+2 bedroom, 3-level backsplit detached house is tucked away in a quiet cul-de-sac within a mature, family-friendly neighbourhood. From the moment you arrive, youll notice the charm and space this home offers it looks much larger than it appears from the outside, with a layout designed for both comfort and functionality. Inside, the recently renovated kitchen shines with brand-new cabinets, quartz counters with matching backsplash, stainless steel appliances, and elegant porcelain tiles, perfect for entertaining or family meals. The home also features partial open-concept living, new flooring throughout (2021), and bright, spacious areas that flow seamlessly. The finished basement adds even more living space, with smooth ceilings, pot lights, and a beautifully updated bathroom perfect for guests, a home office, or recreation. Step outside into your private backyard oasis with new landscaping, a large patio, and a fully fenced backyard for complete privacy, its ideal for gatherings, gardening, or quiet relaxation. The large driveway offers ample parking, and the oversized crawl space provides generous storage solutions. This home has been well maintained with major updates already done: Furnace & A/C (2015), Shingles (2017), Asphalt Drive (2019), new flooring (2021), and updated eavestroughs. Conveniently located within walking distance to French Immersion and public schools, scenic trails, and just a 15-minute walk to Bradford GO Station, which takes you downtown in about an hourperfect for commuters. A fantastic opportunity for first-time buyers, up-sizers, or investors, move-in ready and waiting for you! This one wont last long! (id:24801)
Homelife Eagle Realty Inc.
12 Prince Adam Court
King, Ontario
Welcome to one of King Citys most distinguished residences, a rare bungaloft estate offering 6+3 bedrooms, 8 bathrooms, and over 7,000 sq. ft. of luxurious living space on a private one-acre lot in a quiet cul-de-sac. A striking grand entrance sets the tone for the elegance within, showcasing soaring waffle ceilings, intricate suspended ceiling designs, and expansive principal rooms filled with natural light. The main floor features a grand living area complete with a gas fireplace, creating a warm and inviting atmosphere perfect for both everyday living and sophisticated entertaining. The loft overlooks the main floor, adding architectural drama and a sense of openness throughout the home. Designed for both functionality and luxury, this residence offers a 3-car garage, abundant storage, and a beautifully renovated finished walk-out basement that extends the living space with endless possibilities for leisure, recreation, or multi-generational living. The outdoor areas are equally impressive, providing exceptional entertaining potential with ample space to design patios, lounge areas, or gardens within the lush and private one-acre setting. Every detail has been carefully considered to reflect quality craftsmanship and timeless design, blending modern comfort with the prestige of true estate living. Surrounded by mature greenery and exclusive homes, the property offers unmatched privacy while remaining close to King Citys finest schools, parks, trails, and amenities. This rare offering represents more than just a home it is estate living at its finest in one of the GTAs most prestigious communities. (id:24801)
Century 21 Heritage Group Ltd.
594 Napa Valley Avenue
Vaughan, Ontario
**FREEHOLD TOWNHOUSE** Welcome to 594 Napa Valley Ave, a beautiful, well-maintained home in Woodbridge, Vaughan, that was cared for thoughtfully with love. Located in one of Vaughan's most sought-after family-friendly neighbourhoods, this beautifully maintained home offers the perfect blend of comfort, convenience and community living. Featuring a functional layout with bright, spacious rooms, this home is ideal for families of all sizes. Walking distance from multiple schools, parks and playgrounds. Enjoy the convenience of grocery stores just minutes from home, as well as the convenience of public transit and major highways being nearby. All the everyday amenities you need! Finished basement. Roof was done 2 years ago with a 40-year warranty. Hot water tank has 24/7 unlimited service-warranty. (id:24801)
Royal LePage Supreme Realty
20 Terra Road
Vaughan, Ontario
Location ! Massive Lot ! Large Home ! Fantastic Privacy ! The home you've been waiting !! Its a rare find when you have an exceptionally sized home, on a HUGE pie shaped lot [side lengths of 202ft and 152 ft, opens up to 88 ft at the back] PLUS great backyard privacy - no neighbours behind - and its fully fenced. It is now yours to reinvent with its separate ground level entrance to the 2nd kitchen. With 3 entrances - no included the sunroom entrances - the opportunities are endless. This spacious 5-level backsplit, is approx 2500 sq ft of bright and comfortable living space. With room to grow and run both inside and out, its a flexible layout that works for real life. Exceptionally large principle sized rooms. Huge eat-in kitchen. Front balcony to enjoy your morning coffee as the sun comes up. The tiered layout gives separation between living, dining, and rest areas, making it easy for a family to live together without being on top of each other. Large windows bring in natural light throughout the day. The coveted massive Family room on the ground floor that connects to huge Solarium with access and great views of your pool sized backyard with room for a garden too. Wide and deep, this back yard offers so much opportunity to enjoy the outdoors and making it your own oasis and with no neighbours behind you. Three well sized bedrooms on the 2nd floor and a 4th space on the ground level to use as another bedroom or office space. The 1.5-car garage plus 4-car driveway gives you a full 5-car parking setup. Shingles were redone in 2025. New A/C unit [2025]. New porch railings 2024. Porch pattern concrete redone 2023. Well-kept and mostly original, this is a solid home, that was maintained. Current owners have been here for almost 40 yrs...its now your turn. The perfect lot and location and at the right priced. (id:24801)
Spectrum Realty Services Inc.
90 Barnwood Drive
Richmond Hill, Ontario
Beautifully Maintained And Freshly Painted, This 4-Bedroom Home is Tucked Into One Of Richmond Hill's Most Desirable Neighbourhoods. Right Beside Oak Ridges Corridor Conservation Reserve W/ Hiking Trail Directly Frm Barnwood Drive To Lake Wilcox Park. Walk Distance (700m) To Bond Lake Public School. Inside, The Layout Is Both Spacious and Functional. Spacious Size Bedrooms with 3-piece Bathroom On The Second Level Adds Everyday Convenience. The Bright Kitchen Includes A Breakfast Area And Walks Out To A Raised Deck For Entertainment and Relaxation. You'll Also Find 2nd Floor Laundry And Direct Access To The Double Car Garage, Adding Everyday Ease and Practicality. Ideally Located Just Minutes To Gormley and Bloomington GO Stations, With Quick Access To Highway 404 For Effortless Commuting. Close to Top-Rated Schools, Parks, and The Newly Revitalized Lake Wilcox Park With Trails, Boardwalk, Splash Pad, And Seasonal Activities. The Nearby Oak Ridges Community Centre Offers A Pool, Gym, And Programs For All Ages. A Rare Opportunity To Enjoy The Perfect Balance Of Natural Beauty and Everyday Convenience. (id:24801)
Homelife Eagle Realty Inc.
24 Grand Vellore Crescent
Vaughan, Ontario
A Custom Bungaloft Like No Other In The Heart Of Vellore Village, 24 Grand Vellore Crescent Is A Standout Residence Where Refined Craftsmanship Meets Sophisticated Design. Every Detail Has Been Thoughtfully Curated, From The Porcelain Tile Flooring And Walnut-Stained Hardwood To The Coffered Ceilings, Crown Mouldings, And Custom Wrought Iron Railings. The Gourmet Kitchen Is The Heart Of The Home, Featuring Built-In Stainless Steel Appliances, Granite Countertops, Maple Cabinetry With A Built-In Wine Rack, A Mosaic Backsplash, And A Spacious Centre Island Combining Function And Elegance For Everyday Living And Entertaining. The Main-Floor Primary Suite Offers A Peaceful Retreat With A Custom Built-In Wardrobe And Spa-Inspired Ensuite. An Open-Concept Loft Above Adds Versatility, Perfect As A Home Office, Den, Or Guest Space. The Professionally Finished Basement Includes A Full Apartment With A Separate Walk-Up Entrance, Ideal For Multi-Generational Living Or Potential Rental Income. Extensive Landscaping Enhances The Curb Appeal And Offers A Beautifully Manicured Backyard Escape. Set On A Quiet, Prestigious Street And Close To Top Schools, Parks, Shopping, And Major Highways, This Property Delivers Luxury, Comfort, And Long-Term Value In One Of Vaughans Most Desirable Neighbourhoods. (id:24801)
RE/MAX Premier The Op Team
Forest Hill Real Estate Inc.
59 Water Garden Lane
Vaughan, Ontario
An Exclusive Offering in Sonoma HeightsWelcome to an extraordinary 4-bedroom, 3-bath residence in one of Woodbridges most coveted enclaves. Tucked away on a serene, tree-lined street just east of Islington Avenue and south of Major Mackenzie, this luxuriously upgraded Samsung Smart Home offers over 3,000 sq. ft. of meticulously crafted living space.Every detail has been curated to elevate both elegance and comfort. The main floor, soaring with 9 ceilings, has been completely reimagined with a custom designer kitchen, rich hardwood flooring, and bespoke finishes throughout.Outdoors, a garage with an extended driveway for four additional vehicles complements the private backyard oasis, where professional landscaping, an underground sprinkler system, and built-in ambient lighting create an inviting retreat for both intimate evenings and grand entertaining.The fully finished basement expands the homes versatility with an additional bedroom and refined living spaces, making it ideal for hosting guests or creating a personal sanctuary.This is more than a homeit is a statement of lifestyle, sophistication, and enduring value. (id:24801)
Intercity Realty Inc.
122 Brock Street E
Uxbridge, Ontario
Step into timeless charm at 122 Brock St E, a captivating 2,366 SqFt 1.5-storey century home steeped in Uxbridge history and lovingly maintained over the decades. Known as the 'Robert Mooney Residence' (c.1874), this one-of-a-kind property offers rich character, craftsmanship, and a lifestyle full of warmth and authenticity. Set on a mature, treed lot in the heart of town, the home welcomes you with a lovely front verandah, and upper balcony restored in 2022 with custom millwork, plus ornate period-style wrought iron fencing and gate which compliments the home's heritage aesthetic. A standout feature is the Garage (2013) approx. 40' x 24' with 19' cathedral ceilings, designed to compliment the period of the home with reclaimed doors, stained glass windows, and vintage hardware - it also showcases soffit lighting, a propane heater, 60-amp panel, 3-pc bath rough-in; An incredibly versatile space for a workshop, studio or storage area for cars or a boat. Inside the home you'll find the open-concept kitchen featuring a breakfast area and KitchenAid stainless steel appliances (2019), flowing into a charming sunroom ideal for your morning coffee. Formal living and dining rooms offer large windows and original trim, preserving the home's historic soul. Upstairs, the spacious primary bedroom features a 3-piece ensuite and two closets, including a walk-in. Two additional bedrooms plus a 4-piece bath with clawfoot tub, double sinks, and california shutters. Upper-level laundry includes washer, gas dryer, and laundry sink. The backyard is a quiet retreat with a very private back deck and covered side porch with access to exterior storage, perfect for tools or seasonal décor. This home is perfect for buyers who appreciate heritage, quality, and character - all just steps to shops, dining, and trails! (id:24801)
RE/MAX All-Stars Realty Inc.
18 Park Lane Circle
Richmond Hill, Ontario
Welcome to this Professionally Renovated Detached Home in Prestigious South Richvale! This one-of-a-kind, bright open-concept home offers approximately 2,500 sq. ft. ofthoughtfull designed living space in one of Richmond Hills most desirable neighborhoods. Step inside to discover a versatile layout perfect for todays lifestyle. A custom kitchen with stainless steel appliances, and an open living/dining area with a walk-out to an expansive sun deckideal for gatherings and summer entertaining. Upstairs, a spacious bonus family room offers endless possibilities: transform it into a cozy lounge, a vibrant playroom, a private office, or even a fourth bedroom to suit your family's needs. With 3+1 bedrooms, 4 bathrooms, all new windows, a new furnace, fresh paint throughout, and a fully fenced, landscaped backyard, this home is move-in ready. Situated in a family-friendly community, youll enjoy walking distance to multiple parks, top-rated schools, a public library, grocery stores, restaurants, and shopping centers. Plus, youre just minutes from Highway 407 and Richmond Hill Centre. This is more than a houseits the perfect family home in South Richvale. Dont miss your chance to make it yours! (id:24801)
Century 21 Atria Realty Inc.
68 Clippers Crescent
Whitchurch-Stouffville, Ontario
END UNIT!!! Stunning 2320 Square Feet luxury 4 Bedrooms Freehold Townhouse With 2-Car Garage in Prime High Demand Stouffville Location. Gorgously Designed And Super Bright 4 Spacious Suites, Each With Its Own Private Ensuite Bathroom, Providing Ultimate Comfort And Privacy. 5 Bathrooms In Total, Including A Stylish Powder Room On The Main Floor. Lot Of Upgrades From The Builder. Hardwood Floor & 9 Ft Ceilings On The Main Level. Elegant Stained Oak Staircase With Premium Steel Pickets. Modern 8' Interior Doors & 6" Baseboards With 2 3/4" Casing. Luxury Quartz/Granite Countertops In The Kitchen And All Bathrooms. 5-Piece Stainless Steel Appliances, Including An Upgraded Chimney-Style Canopy Hood Fan With Exterior Venting. Double Undermount Sink With A Stylish Single - Lever Chrome Pullout Faucet. Finished Backsplash. Frameless Glass Shower In The Primary Ensuite. Built - in Lighting Mirrors in The Main Floor Washroom And Primary Washroom. LED Spotlights On Main. Upper Level Laundry Provides Much More Convenience. Tandem Two Cars Garage With An Extra Spacious Storage Space. Close To All Amenities. Convenient Shopping & Services Right Out Of The Door: Shopping Malls, Longos Supermarket, Major Banks, Drugstores, Goodlife Fitness ...... Minutes to Public Transit: Go And Yrt Station, Quick Access To Markham And Downtown Toronto. (id:24801)
Nu Stream Realty (Toronto) Inc.
45 Jazz Drive
Vaughan, Ontario
Welcome to 45 Jazz Dr-A Corner Lot, nestled in the prestigious Patterson community, this home features 5+2 bedrooms plus Office in main floor, Situated on 50 x 100 ft corner lot. Thanks to soaring 12-foot ceilings and large windows that create a bright and airy atmosphere, both comfort and flexibility combined with a spacious modern layout. Step inside to discover a meticulously designed interior, featuring, Crown moldings, smooth ceilings throughout, A cozy 3-sided fireplace perfect for relaxing evenings, Stylish upgraded chandeliers, Elegant oak staircase with iron pickets, A convenient side entrance for added flexibility. No sidewalk, maximizing driveway space, A second floor laundry room for everyday convenience.The family-sized kitchen is a dream for entertainers and chefs alike, boasting, A central island with built-in electrical outlet, Under-mount lighting for enhanced ambiance and functionality, Room to Grow - Space for Every Generation Designed for large or multi-generational families, Practical touches include, Side Entrance.Enjoy Worry-Free Living with Major Updates Already Completed!, New Furnace (2022), New Water Heater (2022), New Roof (2022), All the big-ticket items are done-just settle in and enjoy your new home.This exceptional home blends classic charm with contemporary comfort and smart functionality. A true must-see in one of Vaughan's most desirable neighborhoods! All room measurement in the main and the 2ed floor as builder plan (id:24801)
Royal LePage Signature Realty
16 Percy Stover Drive
Markham, Ontario
Beautifully Well-maintained Elegant 4-Bedroom End Unit Townhome In Prestigious Berczy Community. This Luxurious Residence Is Linked By The Garage, Providing More Privacy. This Luxurious Residence Features 9-Foot Ceiling For Both First And Second Floor! Also Has An Open-Concept And Functional Layout, Perfect For Modern Living. The Kitchen Boasts Upgraded Countertops And Bright Spotlights, Ideal For Both Everyday Cooking And Entertaining. A Stunning Oak Staircase Leads To The Second Floor, Enhanced By A Large Window That Floods The Space With Natural Light. Enjoy The Convenience Of Direct Access From The Garage And A Professionally Upgraded Interlocking At The Front Entrance. Pri-Bedroom Features 5Pcs Ensuite And A Walk-in Closet! Finished Bsmt With Bedroom And Full Bath! Walking Distance To Top-Rated Beckett Farm P.S. (Score: 8.8 Rank:118/3021) And Pierre Elliott Trudeau H.S. (Score: 9.2 Rank:12/746). Close Proximity To Highway 407, GO Station, Shopping Centres, Restaurants, And All Essential Amenities. Family Friendly Neighborhood! This Home Is The Perfect Sanctuary For Modern Families Craving Luxury, Functionality, And Proximity To Everything That Matters. Dont Miss This Rare Opportunity! (id:24801)
Homelife Landmark Realty Inc.
22 Callander Crescent
New Tecumseth, Ontario
Welcome to Your Ideal Family Home!This meticulously maintained 3-bedroom, 3-bathroom home offers the perfect blend of comfort, convenience, andcharm in a family-friendly neighbourhood close to parks, schools, and scenic walking trails.Step inside to discover a bright and cheerful interior with a spacious layout designed for modern living. The primary bedroom features a private 4-piece ensuite and double closets, while two additional bedrooms provide ample space for family, guests, or a home office.Enjoy seamless indoor-outdoor living with direct access from the single-car garage into the home, and from the open-concept living area to your private, fully fenced backyard. The interlock patio is perfect for relaxing, entertaining,or watching the kids play in a safe and serene setting.Whether you're hosting friends or enjoying a quiet night in, this home checks all the boxes with thoughtful finishes, an abundance of natural light, and a layout that's both functional and inviting.Dont miss this incredible opportunity to settle into a vibrant community with everything your family needs just minutes away! (id:24801)
Coldwell Banker Ronan Realty
138 Riverwalk Drive
Markham, Ontario
Welcome to this stunning 4-bedroom detached home nestled in the heart of the highly sought after Box Grove community! This beautifully maintained residence features hardwood flooring upgraded with sleek quartz countertops, stylish backsplash, stainless steel appliances, and windows, and enjoy cozy evenings by the gas fireplace. California shutters throughout offer privacy and elegance. The second floor boasts four generously sized bedrooms, including a luxurious primary suite with a 5-piece ensuite and walk-in closet. Additional two full bathrooms provide comfort and convenience for the entire family. This is a true gem with exceptional finishes and pride of ownership - come and see all this home has to offer! (id:24801)
RE/MAX Ace Realty Inc.
238 Lorne Avenue
Newmarket, Ontario
Charming Brick Story-and-a-Half in Central Newmarket. Welcome to this adorable 3-bedroom home on a rare 83 x 104 ft corner lot in a prime central location. Just steps from Main Street Newmarket with its shops, restaurants, farmers market, and Riverwalk Commons, this home offers convenience and charm. Inside, you'll find two cozy bedrooms upstairs, plus flexible main floor living. The original main floor family room is currently being used as the primary, there is also a spacious office or flex space, and a large kitchen with separate breakfast area plus a spacious family room addition off the back which originally was the main floor primary. Step outside from the mudroom to the private backyard with a hot tub, large patio with awning all surrounded by mature trees for relaxation and entertaining. The finished basement expands your living space with a 3-piece bath, a large laundry room, a functional rec room, and plenty of storage. A detached oversized garage provides ample parking and workshop potential. With its character, versatility, and unbeatable location, this property is the perfect opportunity to make Newmarket's vibrant core your home. (id:24801)
Royal LePage Your Community Realty
32 Shadow Falls Drive
Richmond Hill, Ontario
You must see this freshly painted executive residence nestled in the prestigious Jefferson Forest community, on a premium 44.35 foot lot. This sun-drenched, west facing home offers 2,963 square feet of beautifully designed above-grade living space. Upon entering, you are greeted by a grand foyer with a striking sense of openness and luxury. The open-concept design is adorned with high-end finishes, including hardwood floors. The chef-inspired kitchen seamlessly connects to the expansive family room, making it an ideal space for both intimate gatherings and refined entertaining. A separate great room has a spacious, cathedral-ceiling that adds a distinguished touch, offering the perfect retreat for work or quiet reflection. Appliances include a built-in Bosch dishwasher, KitchenAid side by side refrigerator and Stove, Electrolux washer and dryer enhancing its modern functionality. Situated within walking distance to Richmond Hills top-ranked schools including Richmond Hill High School, Beynon Fields French Immersion, and St. Theresa of Lisieux Catholic High School this property also offers effortless access to nearby shopping and public transit. This exquisite home presents a rare opportunity to enjoy luxurious living in one of the areas most sought-after neighbourhood. (id:24801)
Realty Executives Group Ltd.
123 Mitchell Place
Newmarket, Ontario
Welcome To 123 Mitchell Place, A Luxurious Detached Home In The Heart Of Newmarket! Large Premium Corner Lot Facing Park, Pie-shaped Lot Back Widen To 96 Ft. 3685 Sq Ft Per MPAC. Stone/Stucco Front, Extra Large Windows Provide Plenty Of Natural Lights. 10ft Ceiling On Main, 9ft On 2nd Floor. Spacious Dining Room W/20ft Ceiling, Open Concept Chef's Kitchen With Stainless-Steel Appliances, Center Island/Breakfast Bar. 4 Spacious Bedrooms W/Large Windows & 3 Bathrooms (2 Ensuites) On 2nd Floor. Huge Primary Bedroom, 5pc Ensuite, Walk-In Closet W/Organizer. 3 Car Garage (Tandem Parking). Walk-Up Basement. Lots Upgraded & Much More! This Home Offers Perfect Combination Of Modern Luxury And Thoughtful Functionality. Mins Drive To Hwy 404, Newmarket GO. Steps To Upper Canada Mall, Costco, Restaurants, Entertainment, Parks & Nature, And More. (id:24801)
Bay Street Integrity Realty Inc.
151 Laramie Crescent
Vaughan, Ontario
Location ! Over 2000 sf , Stylish & Move-In Ready 4-Bdrm , 4 Washrooms, Detached in Highly Sought-After Patterson! Premium 47Ft Sidewalk-Free, Totally 5 Cars Parking Spots. Directly Across from Park & Pond. Open-Concept Main Floor W/9Ft Smooth Ceilings, Large Windows, Gourmet Eat-In Kitchen W/Granite Counters, Breakfast Bar, Pantry & S/S Appliances. Hardwood Floor Through Out Main Floor And Second Floor. LED Pot Lights, Gas Fireplace & Closet Organizers Throughout. 2nd floor Features 4 Spacious Bedrooms Incl Primary W/5Pc Ensuite & W/I Closet + Convenient Laundry Rm. Professionally Fin Basement W/Rec/Media Area, Private Bedroom W/Ensuite Bath, Separate Gym & Office Perfect for Extended Family/Work from Home. Backyard Oasis W/Stone Patio, Gas BBQ Line & Low Maintenance Design. Professional Design Front Yard Landscaping! Recent Upgrades Incl Newer Roof (2023) & Newer Range Hood (2023). Owned Furnace And Hot Water Tank. Steps To Top-Ranked Schools (French Immersion), Maple GO Station, Walmart, Transit, Parks, Trails & Hospital. Finished Basement for Extra Living Space Truly a Rare Offering in Vaughan! Please Do Not Miss 3D Virtual Tour. (id:24801)
RE/MAX Advance Realty
31 Bayberry Dr Drive E
Adjala-Tosorontio, Ontario
31 Bayberry Dr is a residence that redefines luxury living, offering nearly $300K in premium upgrades and a lifestyle experience that is truly one of a kind. From the moment you arrive, the elegant stone and brick exterior paired with a 3 car tandem garage sets a tone of sophistication. Step through the double doors and you are immediately welcomed by soaring 10ft ceilings, rich hardwood flooring, and expansive windows that flood the home with natural light. At the heart of the main floor is a chefs kitchen designed for both function and beauty, featuring crown molded cabinetry, a grand oversized island, porcelain finishes, and stylish fixtures that elevate every detail. The kitchen flows seamlessly into a dramatic family room, where 20ft ceilings create a breathtaking open space perfect for entertaining guests or enjoying quiet evenings with family. A main floor office provides the ideal space for working from home or managing day to day tasks, while the thoughtfully placed second floor laundry adds everyday convenience. Upstairs, the sense of openness continues with an expansive hallway overlooking the family room below, while spacious bedrooms provide comfort and privacy. The primary suite is a retreat of its own, offering a perfect balance of space, light, and style. The walkout basement, complete with approximately 9ft ceilings, is a blank canvas ready to be transformed into whatever you desire a home theatre, gym, in-law suite, or entertainment space. From here, step outside to a backyard that backs onto preserved pond views, creating a peaceful and private setting where mornings begin with quiet reflections and evenings end with tranquil sunsets. Every detail of this home has been carefully considered, blending elegance, practicality, and lifestyle into one extraordinary property. 31 Bayberry Dr offers the rare opportunity to own a home that is as functional as it is beautiful, where timeless design meets everyday comfort. (id:24801)
RE/MAX Hallmark Chay Realty
30 Earl Stewart Drive
Aurora, Ontario
Set In One Of Auroras Most Prestigious, Family-Friendly Neighbourhoods, This Beautifully Maintained 3-Bed, 3-Bath Detached Home Delivers Style, Comfort, And A Prime Location. Step Into A Grand 20Ft Cathedral Foyer Framed By Soaring Ceilings, Upgraded Hardwood Floors, And Sunlight That Pours Effortlessly Through The Open-Concept Main Floor. The Kitchen Shines With Premium Stainless Steel Appliances, Upgraded Cabinetry, Ample Storage, And A Walkout To A Professionally Landscaped Backyard - Your Private Urban Oasis. Upstairs, You'll Find Three Generously Sized Bedrooms, Including A Primary Suite With A Walk-In Closet And A Spa-Inspired 4-Piece Ensuite. The Finished Basement Expands Your Options With A Spacious Rec Room And A Flexible Bonus Area - Ideal For A Home Gym, Kids' Zone, Or Media Room. Additional Highlights Include A Built-In Garage, Designer Finishes Throughout, And A Thoughtfully Designed Floor Plan That Balances Everyday Function With Modern Elegance. And The Location? Second To None. Directly Across From Public And Catholic Schools, Surrounded By Parks, Dog Parks, Playgrounds, And Just A Short Walk To Shopping, Restaurants, Cafes, Grocery Stores, Fitness Centres, The Family Leisure Complex, And Transit. Easy Highway Access Seals The Deal. A Rare Opportunity To Own In One Of Auroras Most Sought-After Communities. (id:24801)
Exp Realty
144 Alpaca Drive
Richmond Hill, Ontario
Welcome to this beautiful detached home located in the prestigious community of Richmond Hill. This spacious residence features an open-concept layout with high ceilings, large windows, and abundant natural light throughout. The gourmet kitchen is upgraded with quality cabinetry, modern appliances, perfect for family living and entertaining. Generous bedrooms include a luxurious primary suite with a spa-inspired ensuite and walk-in closet. The finished walk-out basement offers additional living space with endless possibilities for recreation, a home office. Enjoy a professionally landscaped yard, private driveway, and double garage. Close to top-rated schools, parks, shopping, and transit. A perfect home combining comfort, style, and convenience! (id:24801)
First Class Realty Inc.
158 Park Avenue
Newmarket, Ontario
Welcome to this fully renovated detached home in the heart of Newmarket! Nestled on a premium 65x135 ft lot(Rear 75ft) in a mature and desirable neighborhood, this 3+1 bedroom, 3 bathroom home has been extensively upgraded with quality finishes, offering both comfort and style. Highlights include brand-new doors and windows, a double front entry, fresh paint, updated ceilings, LED pot lights, and solid hardwood floors on the main level. The modern kitchen features new cabinets, countertops, polished tile flooring, and stainless steel appliances. A newly added primary suite boasts a spacious walk-in closet and a luxurious ensuite. The finished lower level includes waterproof laminate flooring and an additional bedroom, ideal for family or guests. Upgrades also include a new AC system, new garage remote, new shingles on the garage roof, and full duct cleaning. Outside, enjoy an extra-long driveway for up to 8 cars, a wide front yard, and a fully upgraded inground pool with a new liner, safety cover, and equipment room. Underground drainage has been professionally installed. Prime central location close to schools, parks, shopping, transit, and all amenities. A rare opportunity on a large lot with complete modern upgrades move-in ready! (id:24801)
Smart Sold Realty
19 Parker Avenue
Richmond Hill, Ontario
Welcome To This Elegant Unique Designed Home On 65' Premium Lot, Featuring Over 5400 Sq.Ft Livable Area. Open Concept With Lots Of Natural Light. Family Room With Soaring 23ft Ceiling & Floor to Ceiling Fireplace, Overlooks to Gorgeous fully landscaped Backyard. Gourmet Kitchen With Extra Large Centre Island and Granite Counter top. Bright & Spacious 4+2 Bedrooms And 6 Washrooms. Nanny Suite And Oversized Recreation Room In Finished Basement. Hardwood Floors Throughout, Crown Moldings. Great Location Closed To Parks, Nature Trails And Schools. Short Walk To Grocery, Transit, Medical, Restaurants And Lake Wilcox. Minutes Drive To HWY 404 and HWY 400. A Must See!!! (Pictures are taked while Home Stageing) (id:24801)
Mehome Realty (Ontario) Inc.
38 William Grant Road
Markham, Ontario
CHECK OUT THE MUST-SEE VIRTUAL TOUR! * Amazingly-Spacious Townhome; Bigger Than Many Semi-Detached Homes In The Area * Great Floorplan Allows For Lots Of Space In Every Room * Main Floor Boasts Elongated Living And Dining Rooms, While The Upstairs Allows For the 2nd and 3rd Bedrooms To Be Easily Connected * Home Is Very Clean And Well Maintained, With Lots Of Natural Light * Home Sits On A Quiet Street With No Through Traffic * Please Note The Location: Walk To Top-Ranked Schools (Mount Joy PS, Sam Chapman PS, ES Norval-Morrisseau, Bur Oak Secondary SS, Pierre Trudea High School, and St Julia Billiart) * Community Centre, Daycares, Libraries, Parks, Even Lakes Are Right Nearby * Quick Walk To GoTrain, Bus Stop, And Markham Rd (all stores, restaurants, offices, amenities you will need) * You're also just minutes from Highway 7, Highway 407, And Even The Markham Stouffville Hospital * At This Price, The Value Here Is Amazing! (id:24801)
Century 21 Leading Edge Realty Inc.
159 Bayview Avenue
Georgina, Ontario
Property is just renovated. One of the lowest-priced freehold properties in the entire GTA! Impossible to beat the value! You don't want to miss out on this gem! The bungalow is sitting on a huge 50 x 180 ft flat rectangular lot. It's located at a walking distance to the lake and shopping plazas in South Keswick. There are many newer-built properties in the area. Very quiet family-friendly area, huge upside potential with minimum risk whatsoever! Under 1 hour driving distance to the downtown core! (id:24801)
Sixroofs Realty
5 Humberview Drive
Vaughan, Ontario
Luxurious Solid Stone Custom Built Bungalow in Islington Woods, on sought after Street! Open Concept Bright 4+1 Bedroom, 5+1 Bath, with Several W/O's. Kitchen with Dual Ovens, Wine Fridge, Centre Island, Sep. Breakfast Area, W/O to Porch. Very comfortable and quiet. Enclosed Dining Room with French Doors, overlooking Front Garden. Huge Open Concept Family Room on Main Floor, with Large Sunny Cathedral Windows, Gas Fireplace and W/O to Covered Patio. Spacious Basement offer 10' Ceilings, Custom Built Solid Wood Bookcases, Wood Burning Fireplace, and Separate Entrance and Driveway. Private One Bedroom Apartment above Garage has S/S Appliances, Kitchen, Skylights and Separate Entrance. Square footage is 4,067sq ft. , which includes the self sufficient 750 sq ft apartment above garage. Total living sq footage is 7,384 sq ft . Multiple Spacious and Expansive Entertaining Spaces Indoor & Out. Two entrance/parking driveways, heated garage. Vaughan Mills side faces Ravine across street (no houses) Unparalleled Quality. Fully Landscaped with Mature Trees in an Exclusive Enclave of Unique Homes. Many Walking Trails, Parks Close By. Water pond Feature in backyard (present owner never used.) Minutes to Hwy 427, 407, 400 & Pearson Airport. (id:24801)
RE/MAX West Realty Inc.
385 Easy Street
Richmond Hill, Ontario
*WOW LUXURIOUS MILL POND MASTERPIECE: WHERE MODERN ELEGANCE MEETS FAMILY-FRIENDLY LIVING* WELCOME TO 385 EASY ST A RARE OPPORTUNITY TO OWN A METICULOUSLY RENOVATED 3+2 BEDROOM BUNGALOW ON A SPRAWLING 66X120 LOT IN RICHMOND HILLS COVETED MILL POND NEIGHBOURHOOD. EVERY INCH OF THIS HOME HAS BEEN TRANSFORMED WITH HUNDREDS OF THOUSANDS IN PREMIUM UPGRADES, INCLUDING A CHEF'S DREAM KITCHEN WITH BRAND-NEW KITCHENAID APPLIANCES, QUARTZ COUNTERTOPS, AND A BUILT-IN WINE FRIDGE PERFECT FOR HOSTING GRAND DINNERS OR CASUAL FAMILY BRUNCHES. STEP INTO SPA-LIKE SERENITY WITH THREE COMPLETELY REDESIGNED BATHROOMS FEATURING HIGH-END FIXTURES AND DESIGNER TOUCHES, WHILE THE PRIMARY BEDROOM OFFERS A PRIVATE RETREAT OVERLOOKING YOUR LUSH, PROFESSIONALLY LANDSCAPED BACKYARD. THE FINISHED BASEMENT BOASTS TWO ADDITIONAL BEDROOMS, A SPACIOUS RECREATION ROOM (IDEAL FOR A HOME THEATRE OR GYM), AND A SEPARATE ENTRANCE FOR INCOME POTENTIAL A RARE FIND IN THIS PRESTIGIOUS AREA. ENJOY PEACE OF MIND WITH A BRAND-NEW ROOF, HVAC, PLUMBING, ELECTRICAL, ENERGY-EFFICIENT WINDOWS, AND AN IRRIGATION SYSTEM THAT KEEPS YOUR YARD VIBRANT YEAR-ROUND. HOST SUMMER BBQS ON YOUR EXPANSIVE LOT, STROLL TO MILL PONDS TRANQUIL TRAILS, OR ZIP TO THE 404, 400, 407 IN MINUTES. THIS LOCATION SEAMLESSLY BLENDS QUIET FAMILY LIVING WITH URBAN CONVENIENCE. MOVE IN STRESS-FREE WITH NEW LG WASHER/DRYER, GARAGE DOOR OPENER, AND HIGH-END LIGHTING FIXTURES THAT ELEVATE EVERY ROOM. MOTIVATED SELLERS HAVE PRICED THIS TURNKEY GEM TO SELL. DON'T MISS YOUR CHANCE TO CLAIM A SLICE OF MILL PONDS PRESTIGE HOMES HERE RARELY LAST. SCHEDULE YOUR PRIVATE TOUR TODAY AND FALL IN LOVE WITH THE LIFESTYLE YOU'VE ALWAYS DESERVED! (id:24801)
Exp Realty
41 Pettigrew Court
Markham, Ontario
Great Location , Lovely 3 Bedrooms Brick House With Finished Basement In High Demand Area, South Full of Sunshine Backyard For Entertaining & BBQ, Extra Long Driveway With No Sidewalk Can Park 4 Cars. Updated Recently: New Hardwood Floor in Living Room Replaced by 2024. New Painting & New Engineering Laminate Floor Through Out On Second Floor, Newer Roof, Windows & Garage Door. Modern Kitchen/W Stainless Steel Appliances, Convenient Location, Close To All Amenities , Pacific Mall , Supermarket, Park , TTC, York region Transit #002 at Street Corner, Can go to Finch Subway Station Directly. Wilclay Public School & Milliken Mills High School. (id:24801)
Aimhome Realty Inc.
33 Origin Way
Vaughan, Ontario
Location! Heart Of Patterson! South-facing living spaces bring abundant natural light into this stylish and spacious home. 4 Bedrooms, 4 Washrooms! Modern Elfs Throughout Whole House. Enjoy a modern open-concept layout featuring a kitchen W/Big Upgraded Central Island, and upgraded finishes including metal stair spindles, LG Smart Induction oven, Futile motion-activated range, and LG multi-airflow refrigerator. Living And Family Rooms Can W/O To Balcony On The Main Floor. All-new custom drapery throughout. The primary suite offers a walk-in closet, 4pcs Ensuite and the walk-out basement leads to a private fenced backyard. The basement features a separate entrance with an ensuite bedroom, providing excellent potential for rental income or extended family use. Conveniently located minutes from Dufferin & Rutherford, with walking distance to JCC, Carville Community Center. schools, parks, GO Station, public transit, plazas, and restaurants. POTL fee: $161.96/month. Please do not Miss 3D Virtual Tour. (id:24801)
RE/MAX Advance Realty
95 Naughton Drive
Richmond Hill, Ontario
Rare Opportunity Prestigious Custom-Built Home on a Massive 50 Ft x 209 Ft Lot! Nestled on a quiet cul-de-sac and surrounded by multi-million-dollar custom homes, this one-of-a-kind residence combines distinguished charm, elegance, and breathtaking curb appeal.Mature trees frame the property, creating a private and prestigious setting that is truly exceptional.A grand custom entry door opens to an awe-inspiring foyer with soaring ceilings that set the tone for the luxurious living spaces beyond. The main floor boasts 10-foot ceilings with waffled detailing, accented bulkheads, and plaster crown moldings. The newly renovated chefs kitchen is complete with built-in JennAir stainless steel appliances, dual sinks, a custom backsplash, a tailored grand island, and built-in wine storage with a wine fridge. The spacious main-floor primary suite features a spa-inspired five-piece ensuite with heated floors. Modern upgrades include a newer AC and furnace (2023) and a Tesla EV charger in the garage, while the third floor offers a loft space ideal for additional storage.The lower level provides an oversized, open-concept three-bedroom apartment with large windows, nine-foot ceilings, and a separate laundry, expanding the living space to nearly 6,000square feet. Hydronic heated floors are installed (as-is, unused in recent years), adding another touch of comfort and quality.The backyard is a true oasis with a saltwater pool and hot tub, fully landscaped grounds, and a sprinkler system (as-is). Private seating areas create the perfect atmosphere for entertaining family and friends, complemented by the convenience of a three-piece outdoor bath.Enjoy what this gorgeous home has to offer your family and friends ! (id:24801)
Royal LePage Your Community Realty
2104 Galloway Street
Innisfil, Ontario
Welcome to this warm and inviting 3-bedroom home that perfectly blends character, comfort, and thoughtful upgrades. From the moment you arrive, you'll notice the pride of ownership that shines through every detail. Step inside to discover a bright, open layout filled with natural light pouring in through large windows. The upgraded kitchen is a true centerpiece-featuring modern finishes, quality cabinetry, and plenty of space for cooking and entertaining. The main living areas offer a cozy yet spacious atmosphere, ideal for both everyday living and hosting guests. Each of the three bedrooms is well-proportioned, with the primary suite boasting an updated ensuite bathroom complete with contemporary fixtures and a clean, stylish design. Downstairs, a fully finished basement expands your living space and offers endless possibilities-whether you need a family room, home office, gym, or play area. Out back, you'll fall in love with the large backyard-perfect for gardening, barbecues, or simply relaxing under the open sky. With mature landscaping and plenty of room to roam, it's a rare find in today's market. This home is full of charm and smart upgrades, making it move-in ready and easy to love. Whether you're a first-time buyer, a growing family, or looking to downsize without compromise, this gem checks all the boxes. (id:24801)
RE/MAX Experts


