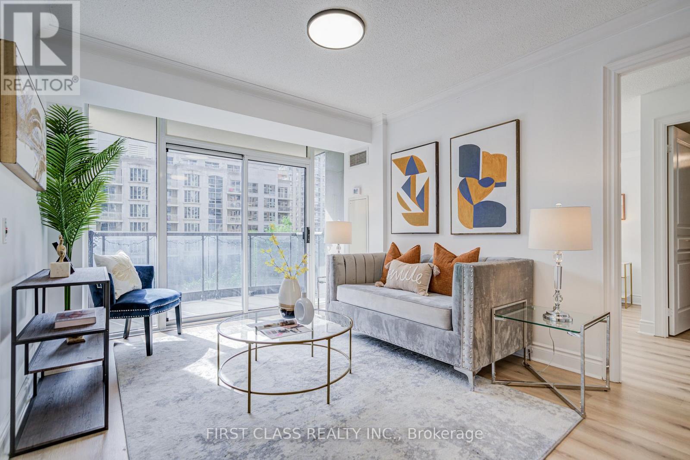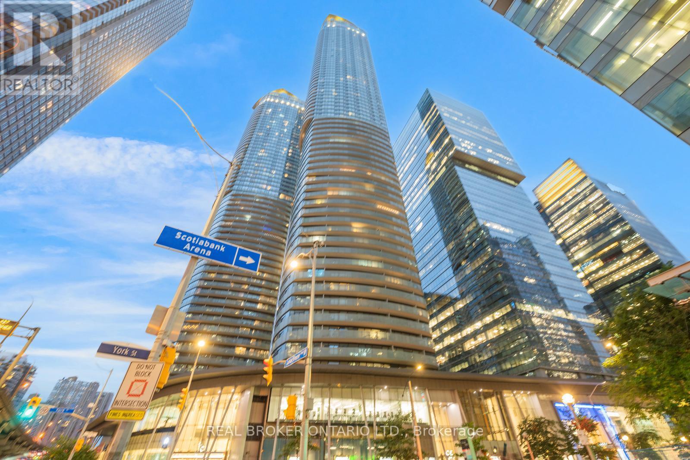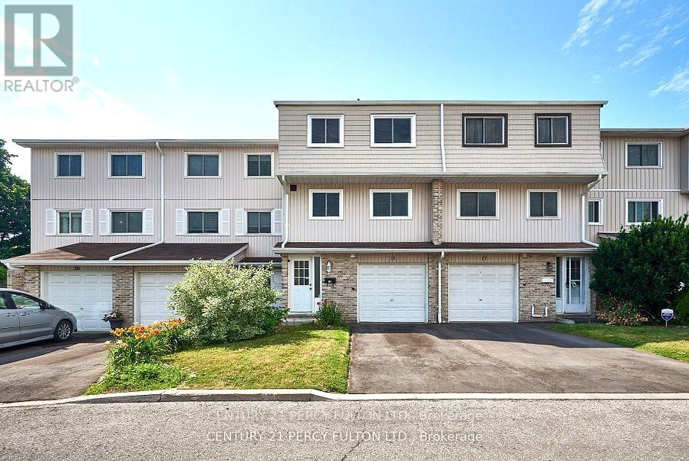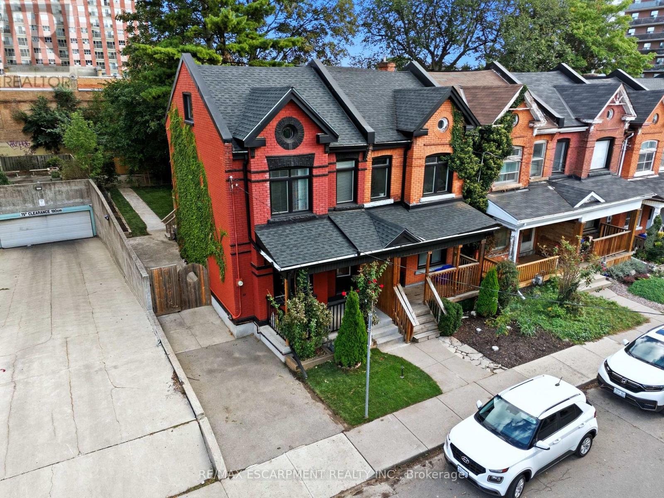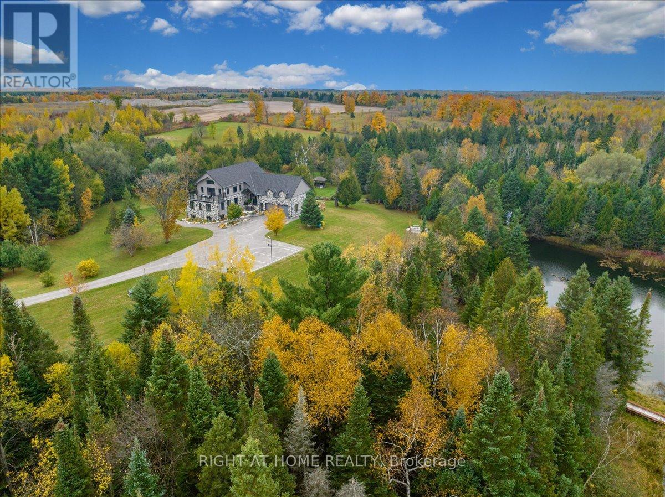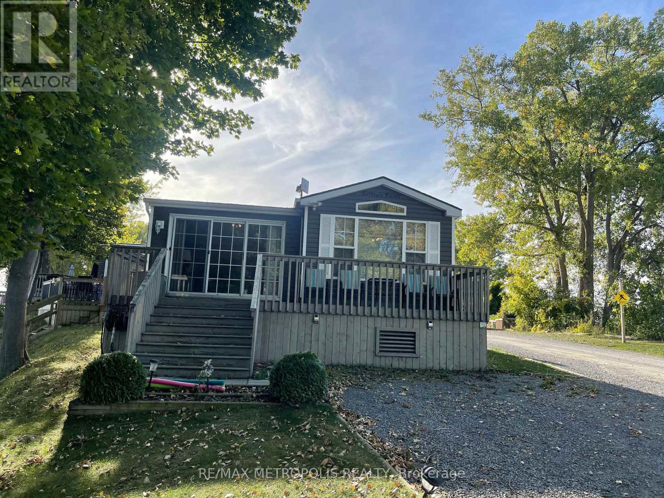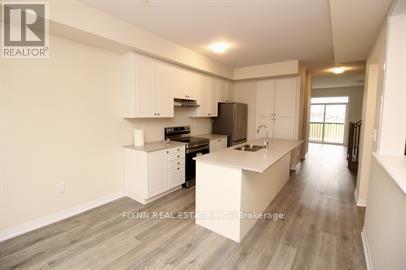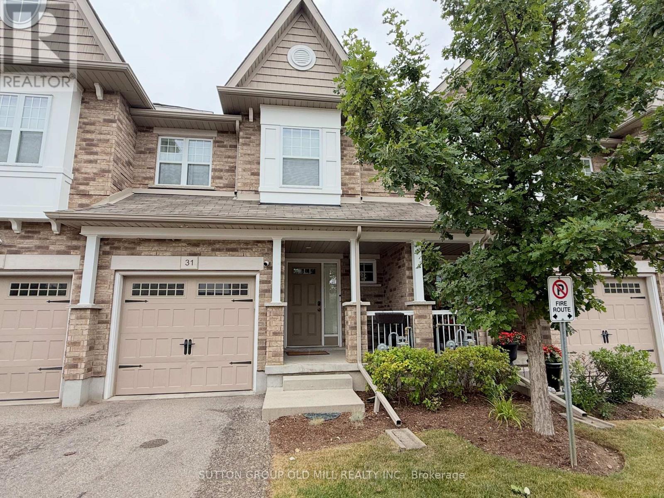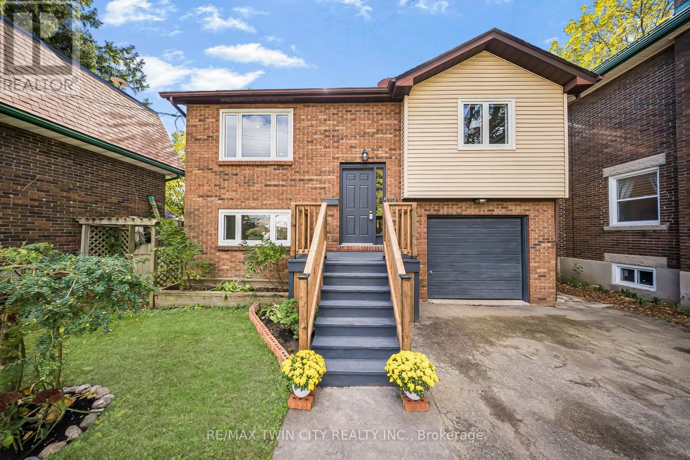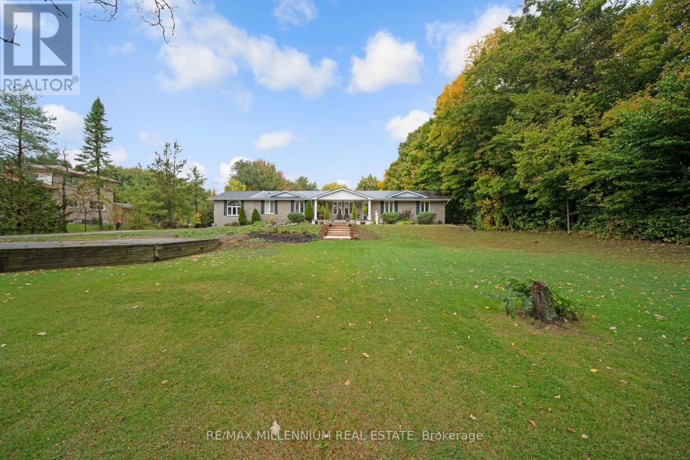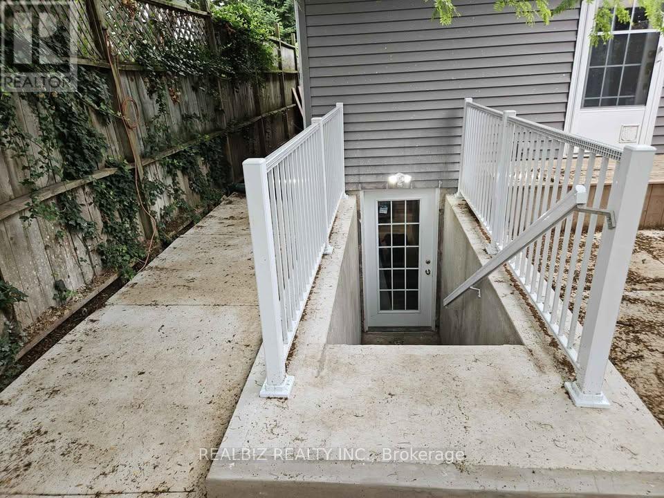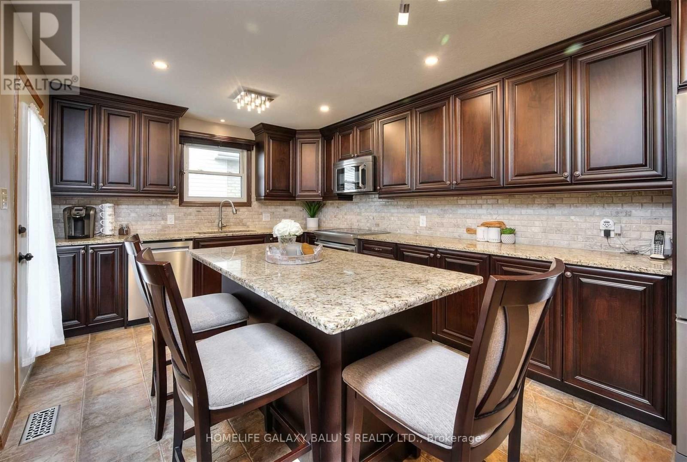408 - 10 Northtown Way
Toronto, Ontario
Bright & Spacious Unit in The Prestigious Tridel Building! Stunning 2-Bed, 2-Bath Condo In Yonge & Finch! Freshly Painted Unit With Upgraded Modern Vinyl Flooring, Quartz Kitchen Countertop. Functional Split-Bedroom Layout With West-facing Views. The Smart Split-Bedroom Layout Adds Privacy And Convenience. Enjoy A Peaceful West View From Your Living Space. Don't Miss This Incredible Opportunity In A Prime Location! Steps to subway, TTC, shops, and restaurants. Includes 1 Parking & 1 Locker. Seller Motived to Sell! (id:24801)
First Class Realty Inc.
1806 - 14 York Street
Toronto, Ontario
Your front row seat to the Toronto skyline. This 2-bed, 1-bath at ICE Condos brings you 9-ft ceilings, endless natural light, and an unobstructed west view that checks every box: CN Tower, Rogers Centre, Lake Ontario. The layout? Functional and airy, with generous bedrooms and a sleek Euro-kitchen hiding smart storage + built-in appliances. Step outside and you're in the heart of South Core: the waterfront, Union, PATH, and entertainment district all a stroll away. Streetcar at your corner, DVP minutes away, and the city's best energy at your door. Downtown living doesn't get more iconic. (id:24801)
Real Broker Ontario Ltd.
18 - 1975 Rosefield Road
Pickering, Ontario
Welcome to this beautifully maintained multi-level townhome featuring a bright and spacious layout! The living room offers soaring cathedral ceilings with pot lights and a walkout to the yard, filling the space with abundant natural light. The updated kitchen showcases quartz countertops, stainless steel appliances (2022), a modern hood fan, and sleek white cabinetry. Enjoy newer laminate flooring throughout the home. The upper level offers a generous primary bedroom with dual closets and a 4-piece ensuite. The finished basement provides additional living space or storage options. Conveniently located just minutes from grocery stores, schools, restaurants, shopping, and more.**** Maintenance fees include high-speed internet and Rogers cable TV. **** (id:24801)
Century 21 Percy Fulton Ltd.
199 Jackson Street E
Hamilton, Ontario
Welcome to 199 Jackson Street East, located in Hamiltons highly desirable Corktown neighborhood. This classic 2.5-storey red brick century home is full of charm and modern upgrades, ready to impress! Step onto the cozy covered front porch, then into a main floor that boasts 9-foot ceilings, exposed brick accents, and original pocket doors that still functionbringing warmth and heritage to every room. The beautifully updated white kitchen features quartz countertops and opens to a spacious dining area. A convenient main floor 2-piece bathroom adds functionality without sacrificing style. Upstairs, the second floor offers bedroom-level laundry, two generously sized bedrooms, and a large, updated 5-piece bathroom with modern finishes. The third-floor loft is a versatile flex spaceperfect as a massive primary bedroom, home office, or secondary family room. Outside, enjoy plenty of privacy in the fully fenced backyard with a large deck, ideal for entertaining. Not just front drive parking but there's rear laneway parking as well. Just steps to Augusta Street, James Street South, GO Transit, local shops, cafes, and morethis is urban living at its finest. Don't miss your chance to call this Corktown gem home. (id:24801)
RE/MAX Escarpment Realty Inc.
635138 Highway 10
Mono, Ontario
Client RemarksParadise Awaits you......Modern finish, picturesque streams and ponds, in-law suite, full gym and a private primary suite all on 49.25 Acres * This Custom built 5+1 bedroom home sits on your own park like property. Custom Built Home built in 2021 w/Tarion new home Warranty. Drive down a long winding drive to home which is set back from the road for ultimate privacy. Over 5800 sq ft of living space perfect for a large family. Main floor features vaulted ceiling in kitchen and Great room, 4 bedrooms and laundry. Massive Custom Kitchen with banquette island, 48" gas range and 48" Refrigerator, beverage fridge and built in pantry. Hardwood Floors and Wood Trim Thru-out, Each bedroom has a walk in closet and ensuite bath. Second floor master suite with vaulted ceilings with access to a large patio. Home equipped with GENERAC generator and EV charger. New underground 400 AMP electrical service to property, 200 amp to home, 200 amp remaining for potential Outdoor building (drawings previously approved by NVCA)Client Remarks **EXTRAS** Premium JennAir Appliances : 48 inch Fridge, 48 inch Range Stove, 48 inch Exhaust fan, built in Microwave oven, beverage fridge, Basement Fridge, Stove & built in Microwave/exhaust fan, 3 washers, 3 dryers, Generac generator, EV charger (id:24801)
Right At Home Realty
18-73 - 486 Cty Cherry Beach Lane
Prince Edward County, Ontario
Absolutely one of the most stunning waterfront lots in Cherry Beach Resort! Perfectly positioned on the exclusive peninsula, this property offers unobstructed water views on both sides a rare and sought-after feature. Enjoy privacy and panoramic beauty with Flakes Cove on one side for peaceful mornings and East Lakes open waters and sunsets on the other. The lot features tiered landscaping with natural rock, mature trees, a lakeside firepit, spacious deck, interlocking walkway with lighting, shed, and all exterior furnishings included. The 2012 Northlander Hickory model offers 696 sq. ft. of living space with 2 bedrooms, 1 bath, and sleeping space for up to 10 guests. Fully furnished and turn-key with a large picture window, propane furnace, central air, surround-sound system, TV, and patio doors to the deck. Resort amenities include heated pool, courts, splash pad, recreational centre, docks & more. Seasonal park (May 1 - Oct 31). Annual fees $16,015 + HST include land lease, taxes, hydro, water, sewer & amenities. (id:24801)
RE/MAX Metropolis Realty
23 - 185 Bedrock Drive
Hamilton, Ontario
Located in the desirable Empire Lush community on the Stoney Creek Mountain, this well-kept townhome offers a perfect blend of modern comfort and convenience. The home features three bedrooms and two-and-a-half bathrooms, including a bright open-concept kitchen and dining area with newer appliances fridge, stove, dishwasher, washer, and dryer and plenty of natural light and cupboard space. The lower-level recreation room provides extra living space with a walk-out to the backyard and a man door from the single-car garage, along with a single-wide driveway for additional parking.Ideally situated near Rymal Road East and Upper Centennial Parkway, the home provides quick access to major amenities such as Walmart, Fortinos, and the Stoney Creek SmartCentre, as well as popular dining options and fitness facilities. Outdoor enthusiasts will appreciate being just minutes from Felker's Falls Conservation Area, Valley Park Community Centre, and several walking trails and parks. With easy access to the Red Hill Valley Parkway and Lincoln M. Alexander Parkway, commuting to downtown Hamilton, the QEW, or the Niagara region is seamless. (id:24801)
Flynn Real Estate Inc.
31 - 167 Arkell Road
Guelph, Ontario
Welcome to 31-167 Arkell Rd ! A Spacious & Modern Townhome for Lease! This lovely two-storey brick-front townhouse, built 2014, offers the perfect combination of comfort, style, and convenience. With 1 garage parking plus 1 driveway spot and a private backyard, this home is ideal for anyone looking for both indoor and outdoor living.Step inside to a large entrance foyer with a closet, powder room, and direct access to the garage. The main floor opens to a bright, open-concept layout featuring a generous family room, dining room, and kitchen. The kitchen is a true highlight with white quartz counters, tiled backsplash, stainless steel appliances, abundant counter space, and a bar counter overlooking the family room. The oversized family room spans the entire width of the house and has a walk-out to the backyard with a cement patio and lawn - perfect for BBQs, a little gardening, or relaxing outdoors. Easy access to the backyard through a shared greenspace. Upstairs, you'll find a linen closet and three large bedrooms. The primary suite is a true retreat with a 3-piece ensuite, bay window with reading nook, two walk-in closets, and space for a king bed. The two additional bedrooms are spacious with big closets and plenty of natural light.The finished lower level offers even more living space with a large bedroom featuring a bright window, a full 3-piece bathroom, a laundry room, and a storage area. Location is unbeatable, surrounded by walking trails connecting to Holland Crescent Park, excellent schools including Sir Isaac Brock Public School and St. Ignatius of Loyola Catholic School, and steps to Pergola Commons (Longos, LCBO, Starbucks, Cineplex, shops & dining). A short drive brings you to Zehrs, Farm Boy, Stone Road Mall, and big box stores. Convenient bus access right on Arkell Rd makes commuting easy. A beautiful home inside and out, this townhome truly checks all the boxes! Plus hydro, gas, water, hot water tank rental. (id:24801)
Sutton Group Old Mill Realty Inc.
114 Bristol Street
Guelph, Ontario
Welcome to 114 Bristol Street, a bright and spacious 5-bedroom raised bungalow in the heart of Guelph. This versatile property offers fantastic living space for families, in-laws, or investors with its legal rental apartment and thoughtful upgrades. The lower level is completely above ground, with walkouts on both levels, making every room feel open and airy. A unique 4 crawl space runs under the entire house, providing excellent storage. Recent renovations include a brand-new kitchen, a stainless steel sink, and matching new stainless steel appliances (fridge, stove, dishwasher). Natural light floods the home thanks to a beautiful skylight, while warm wood floors add character throughout. This home also features two separate laundry areas for added convenience. The attached single-car garage and extended driveway provide parking for up to five vehicles. Outside, enjoy nice front gardens and great curb appeal, along with a fully fenced backyard complete with a deck and patio perfect for entertaining, gardening, or relaxing. Located in a sought-after area of Guelph, this home is just minutes to the downtown core, with its restaurants, shops, and vibrant market. Families will appreciate proximity to great schools, parks, trails, and community amenities, while commuters benefit from quick access to major routes and the Guelph Central Station. With its blend of modern updates, income potential, curb appeal, and family-friendly layout in a prime location, 114 Bristol Street is a must-see opportunity in Guelph. (id:24801)
RE/MAX Twin City Realty Inc.
58 Unity Side Road
Haldimand, Ontario
Welcome To This Fully Renovated Sprawling Bungalow, Gracefully Set On An Impressive 4.3-Acre Estate Lot In One Of The Region's Most Exclusive And Sought-After Neighbourhoods. This Extraordinary Residence Blends Timeless Sophistication With Contemporary Design, Offering The Perfect Balance Of Luxury, Functionality, And Privacy.Step Inside To Discover A Bright And Spacious Four-Bedroom, Four-Bath Layout, Thoughtfully Designed To Accommodate Both Family Living And Elegant Entertaining. The Heart Of The Home Features A Chef-Inspired Kitchen, Meticulously Crafted With Top-Of-The-Line Appliances, A Massive Quartz Island, And Refined Finishes That Invite Gatherings And Culinary Creativity.Throughout The Main Floor, Brand-New Walnut Flooring Exudes Warmth And Richness, ComplementedBy Smooth Ceilings, Custom Lighting, And Pot Lights That Elevate Every Space With Understated Elegance. Each Ensuite Bathroom Has Been Luxuriously Designed, Combining High-End Materials With Everyday Practicality To Create A Serene Retreat In Every Room.Outside, The Expansive Backyard Unfolds Like A Private Park, Surrounded By Lush Greenery And Open Space Perfect For Quiet Reflection, Family Enjoyment, Or Sophisticated Outdoor Entertaining.This Property Offers More Than A Home It Delivers A Refined Lifestyle, Where Modern Luxury Meets Natural Beauty On A Truly Remarkable Scale. (id:24801)
RE/MAX Millennium Real Estate
Lower Level - 214 Main Street E
Grimsby, Ontario
One year newly renovated basement with separate entrance, features three bedrooms and 1 washroom. Nestled in a serene wide lot, this is an ideal home for a small family looking for comfortable living space to grow. Three generous sized bedrooms with closets and 4 ft egress windows in each room, spacious living room, modern kitchen and full-sized bathroom. Close to schools, and hospital. Includes 2 parking spaces.Beautiful back and front yard with fish Pond. Laundry is shared in common area with landlord. Utilities shared at 30% (id:24801)
Realbiz Realty Inc.
3 Cora Drive
Kitchener, Ontario
Welcome home to Cora Drive!, A Bright and Spacious Corner Lot Detached House sits on a 141' deep , Fully Finished Backsplit Located In Forest Heights. Be The Envy Of All Your Neighbor's With Its Beautiful Landscaping & Generous Lot Size. . The Updated Kitchen Has A Huge Island, Granite Countertop, Plenty Of Storage, Granite Countertops, And Easy Access To Your Back Patio. The Upper Level 3 Great Sized Bedrooms, A Walk-In Closet In The Primary, And A Nice Sized 4Pc Bathroom. Head Down To The Lower Level Family Room Where You And Your Family Can Cozy Up In Front Of The Gas Fireplace On Game Night! Also On The Lower Level Is Another Room And Updated 4Pc Bathroom. It's The Perfect Space To Consider As An Alternate Primary Bedroom, In-Law Suite, Guest Room, Or Spacious Office! ,The Backyard Is Plenty Big For A Future Pool And Offers Lots Of Entertainment Space For Those Summer Bbqs, A quiet and friendly community close to great schools, transit, easy highway access and all amenities, All Existing Appliances S/S Fridge, Stove, B/I Microwave, Washer & Dryer, B/I Dishwasher, Central Air Conditioner, All Electricals Light Fixtures, Backyard Shed. (id:24801)
Homelife Galaxy Balu's Realty Ltd.


