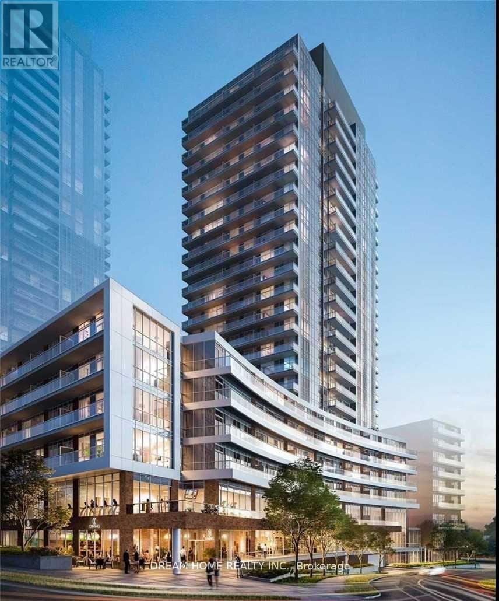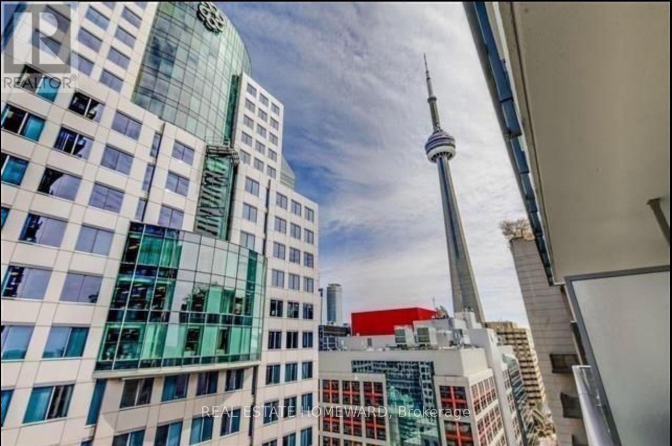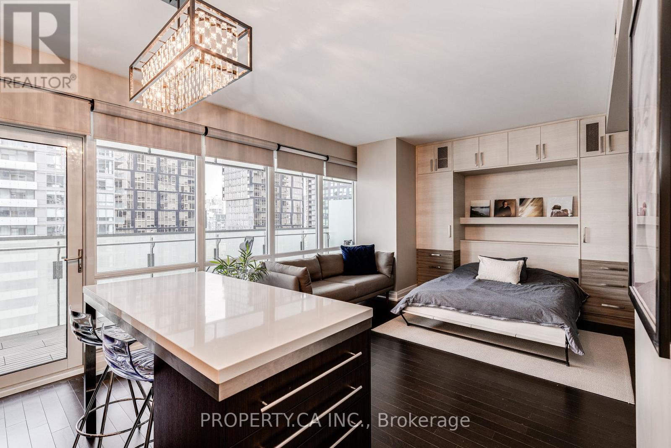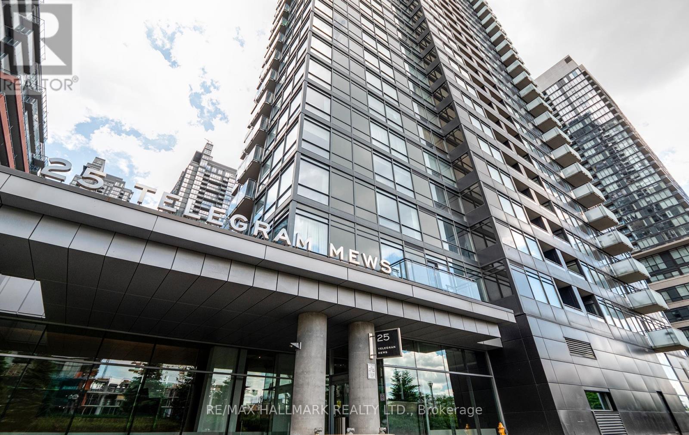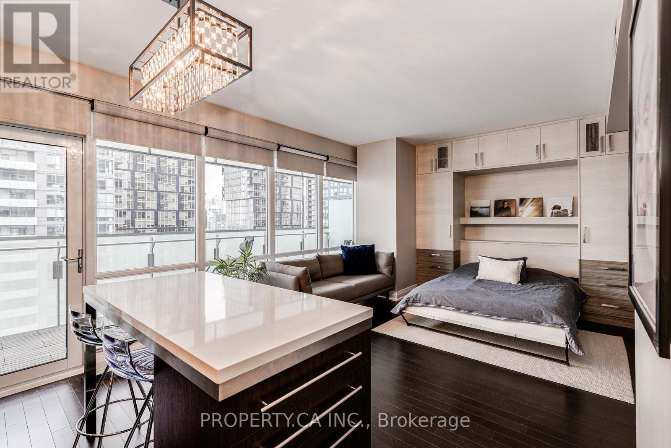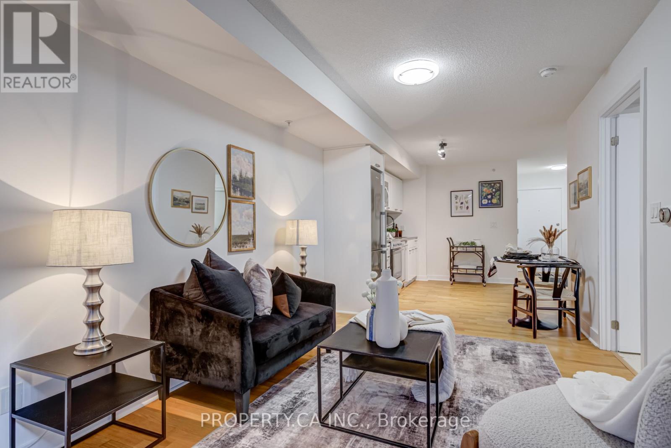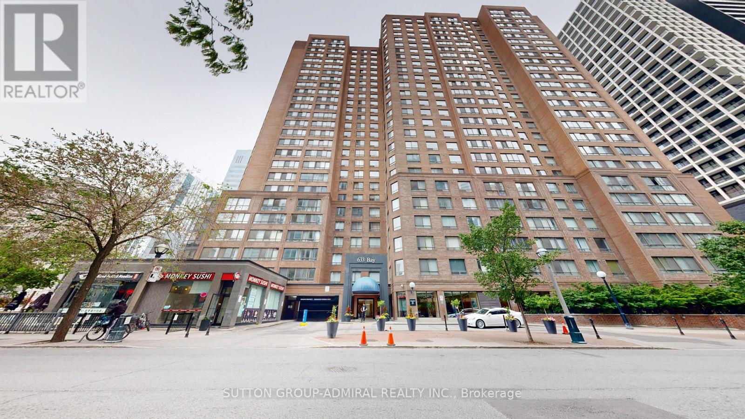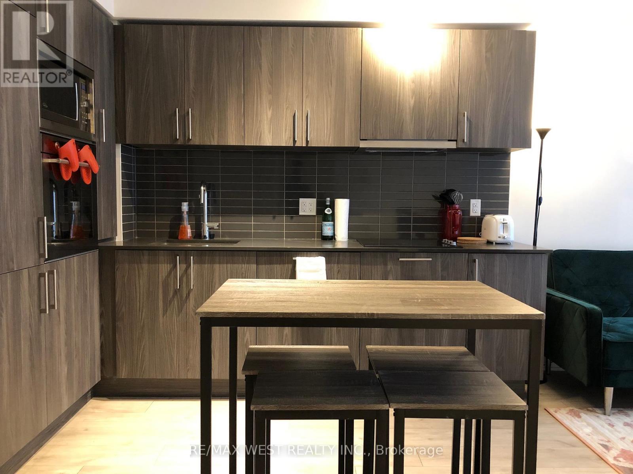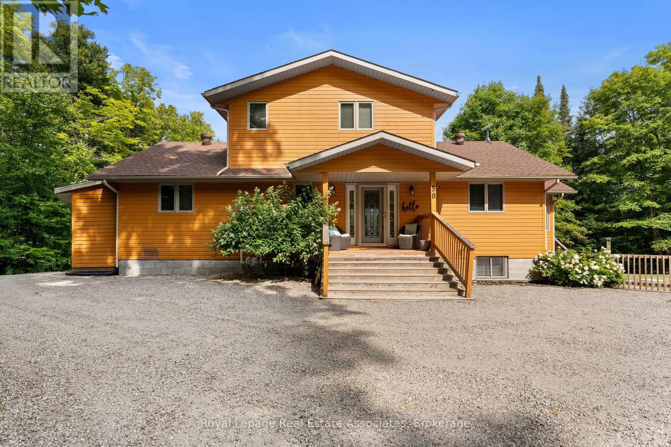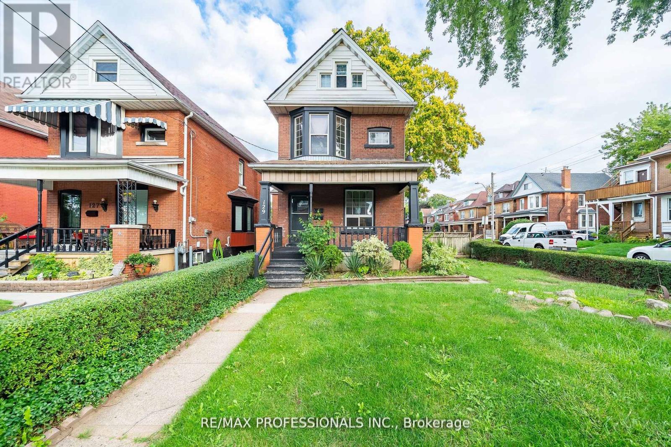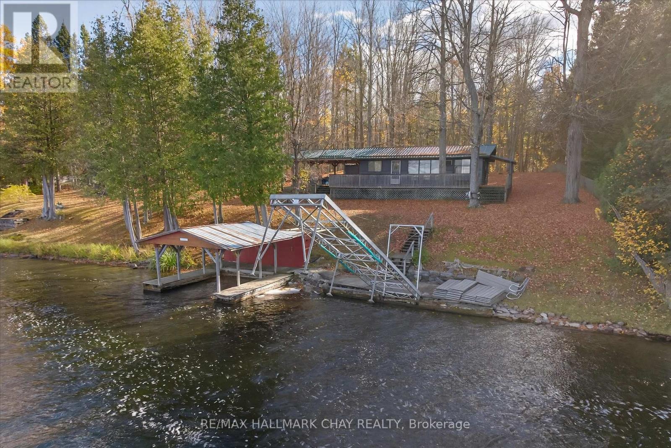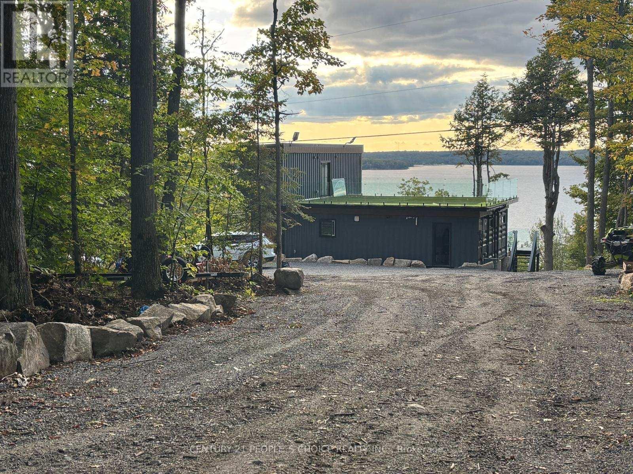314 - 38 Forest Manor Road
Toronto, Ontario
Luxury 1 Bedroom + Den (As 2nd Bedroom With Sliding Door) With Spectacular South Facing Views Of The Park. 10' Ceiling High .Floor ToCeiling Windows, Sleek S/S Appliances, Modern Neutral Colour & Large Balcony. 24Hr Concierge, Parking, Indoor Pool, Gym, Party Room & More!Direct Access To Freshco, Walk To Don Mills Subway. Walk To Fairview Mall, Community Centre, Ttc, Library & All Amenities. Easy Access ToHwy 401/404. (id:24801)
Dream Home Realty Inc.
1704 - 8 Mercer Street
Toronto, Ontario
Live in the heart of Toronto's Entertainment District in this stylish 1-bedroom suite at 8 Mercer Street. Featuring an open-concept layout, sleek modern finishes, and a bright living space with a view of the iconic CN Tower. Enjoy a well-appointed kitchen with integrated appliances, stone countertops, and a breakfast bar perfect for entertaining. The primary bedroom offers ample storage and natural light. Comes with parking-a rare find in this prime downtown location. Steps to King West, the Financial District, TIFF Lightbox, world-class restaurants, and transit. The Mercer offers outstanding amenities including a fitness centre, party room, rooftop terrace with BBQs, and 24-hour concierge. (id:24801)
Real Estate Homeward
2702 - 80 John Street
Toronto, Ontario
Just bring your suitcase and move right into this FULLY FURNISHED skyline retreat. With a fully stocked kitchen, stylish interiors, everything is ready for you- no stress, no hassle. Welcome to the prestigious TIFF Tower, offering top-tier amenities including a swimming pool, fitness centre, theatre room, a stunning fire pit terrace & more. Located in the heart of Toronto's Entertainment District, you're just steps from the city's best dining, nightlife, concert venues, financial district and TTC transit. (id:24801)
Property.ca Inc.
4509 - 25 Telegram Mews
Toronto, Ontario
Gorgeous Downtown Condo With Unobstructed Lake And City Views From The 49th Floor! Perfectly Laid Out 555 Sqft 1 Bedroom Plus Den Condo, Perfect To Work From Home. City Place Condos Hold The Largest Amenities In Canada: Indoor Pool, Huge Gym, Rock Climbing, Movie Theatre, Outdoor Patio, Bbq's And More. Walking Distance To Ttc, Rogers Center, Cn Tower, Underground To Sobeys And All Urban Conveniences Nearby. Don't Miss Out! (id:24801)
RE/MAX Hallmark Realty Ltd.
2702 - 80 John Street
Toronto, Ontario
Just bring your suitcase and move right into this FULLY FURNISHED skyline retreat. With a fully stocked kitchen, stylish interiors, free wifi, everything is ready for you- no stress, no hassle. Welcome to the prestigious TIFF Tower, offering top-tier amenities including a swimming pool, fitness centre, theatre room, a stunning fire pit terrace & more. Located in the heart of Toronto's Entertainment District, you're just steps from the city's best dining, nightlife, concert venues, financial district and TTC transit. (id:24801)
Property.ca Inc.
520 - 295 Adelaide Street W
Toronto, Ontario
View Today - No Notice Required for Showings. Welcome to The Pinnacle on Adelaide, where modern luxury meets unbeatable downtown convenience. This bright and freshly painted 1 Bedroom + Den, 1 Bath suite offers the perfect blend of comfort, style, and long-term value in Toronto's vibrant Entertainment District. Sunlight pours through floor-to-ceiling windows, creating an uplifting ambiance throughout the open-concept living and dining area. The modern kitchen features sleek cabinetry, granite countertops, and full-size stainless-steel appliances; a clean, contemporary space that flows seamlessly for everyday living or hosting friends. A newly installed LG washer & dryer adds everyday convenience. The versatile den makes an ideal home office or reading nook, while the private balcony provides a tranquil urban escape for morning coffee or evening relaxation. The bedroom is bright and welcoming, complete with ample closet storage and blackout blinds for restful sleep and added privacy. Enjoy world-class building amenities spanning three floors featuring a fully equipped fitness centre, indoor pool, jacuzzi & sauna, party and meeting rooms, and an expansive rooftop deck with panoramic city views. The five-star hotel-style lobby with 24-hour concierge, guest suites, visitor parking, and Uber-friendly front entrance add to the convenience of urban living. Located just steps to TIFF Lightbox, Scotiabank Theatre, King & Spadina streetcars, St Andrew & Osgoode subway stations, and surrounded by top-rated restaurants, cafés, grocers, and parks - this address earns a Walk Score of 100. Perfect for end-users or investors seeking steady rental demand and premium downtown appeal, Unit 520 is a turn-key opportunity in one of Toronto's most desirable urban communities. (id:24801)
Property.ca Inc.
201 - 633 Bay Street
Toronto, Ontario
This is anything but business as usual in the heart of the business district at 633 Bay St. With 935 sq ft of tasteful updates, this open concept, functionally laid out condo offers a modern-shique living experience in the heart of Toronto Financial District. Navigate all that is the busy Bay St to your own beautiful oasis, in the heart of it all. The unit features hardwood flooring throughout. The open concept kitchen is large with plenty of storage cabinetry and opens seamlessly to the living room for easy transition entertaining. The kitchen features granite countertops and a stove, microwave and Dishwasher that was upgraded in 2023. Both bedrooms are fitted with custom closets. The balcony off the 2nd bedroom has been enclosed with management approval to add extra sq footage (not included in the 935sq ft). It is ideal for a separate office space. Washer was upgraded in 2024. The unit's Fan Coil for heating/cooling was replaced as part of a building initiative in 2023. All-in maintenance fee covers Heat, Hydro and Water. The building amenities and common elements include an Indoor pool, sauna, hot tub, gym, party room, concierge, rooftop terrace with BBQ area and party room. Living in the heart of the city mean you're steps away from a variety of dining options, shops, malls, Transit, Dundas Square, Queens Park. Location..Location..Location!! Building is 'No smoking'. Pet Restrictions. Single family dwelling. (id:24801)
Sutton Group-Admiral Realty Inc.
313 - 576 Front Street W
Toronto, Ontario
Beautiful and spacious, this large one-bedroom suite in the highly sought-after Minto Westside offers over 550 square feet of well-designed living space. The unit features a generous primary bedroom complete with a closet outfitted with built-in shelving. Enjoy stylish hardwood flooring throughout, built-in appliances, and upgraded kitchen finishes. Curtains have already been installed for your convenience. Located in an incredible area, the property will include on-site amenities such as a Farm Boy grocery store, Dollarama, gym, roof top pool, and more. Just steps away from the King St, Water front, Union Station, restaurants, shopping, and transit, this is urban living at its finest. Parking spots are available in building for $200/month. (id:24801)
RE/MAX West Realty Inc.
58 Niagara Road
Nipissing, Ontario
Welcome to your dream escape on the crystal-clear, spring-fed waters of McQuaby Lake. Built in 2002, this quality-crafted Lake Home is set on a private, park-like lot and offers the perfect blend of comfort, style, and function. Step inside to a bright and open foyer leading to a dramatic vaulted living room with a wall of windows framing gorgeous lake views. The chefs kitchen, complete with granite counters and stainless-steel appliances, connects seamlessly to the dining area, sunroom, and expansive deck with gazebo ideal for entertaining or simply soaking in the scenery. The main level features two spacious bedrooms and a 4-piece bath, while the second floor is dedicated to a private loft-style primary suite with a walk-in closet and ensuite overlooking the main living space. The fully finished lower level extends your living space with a family room, walk-out to the hot tub and lake, plus additional flexible rooms perfect for a home office, gym, or a fourth bedroom with patio doors. Outside, you'll find a cedar-sided, insulated and heated 3 car garage (40 x 30), a lakeside storage shed, and a garden shed. With thoughtful high-end finishes throughout, this home was built to last and designed for lakeside living at its best. Roof 2019, A/C 2021, Furnace 2021, Generator 2021, Dock 2021, Garage Heater 2024, Garage insulation 2021, hot tub cover 2025. (id:24801)
Royal LePage Real Estate Associates
129 Balsam Avenue S
Hamilton, Ontario
Turn-Key, Fully Renovated 2.5-Storey Brick Detached Residence in the Highly Sought-After St Clair/Blakeley Community. Welcome to a stunning, move-in ready home featuring two expansive, self-contained units an ideal opportunity for investors, multi-generational living, or homeowners seeking to offset costs by living in one unit and renting the other. Step into the beautifully redesigned main-level unit, showcasing two bedrooms and two bathrooms, thoughtfully updated with modern finishes throughout. The open-concept kitchen is a chefs delight, boasting sleek stainless steel appliances, stylish cabinetry, and a breakfast bar that seamlessly flows into the elegant living and dining areas perfect for entertaining. The luxurious primary suite features soaring 9+ ft ceilings, a statement rustic barn door, and a serene ambiance. Enjoy added living space in the sunroom and lower-level den, along with a spacious second bedroom offering privacy and comfort. The second unit, equally impressive, is tailored for a growing family or as a high-yield rental. It offers a brand-new modern kitchen, three generously sized bedrooms, a bright and airy family room ideal for gatherings, separate laundry facilities, and a private balcony for outdoor enjoyment. Extensively renovated in 2022 with attention to detail and quality craftsmanship, this vacant home is ready for immediate occupancy and income potential. Rental Potential over $4500+ per month. Great Cap rate for the location as well. (id:24801)
RE/MAX Professionals Inc.
1452-1460 Birchview Road
Douro-Dummer, Ontario
Discover a rare Stoney Lake opportunity at 1452-1460 Birchview Road! This charming lakefront cottage sits on over 2 acres of treed privacy with approximately 200ft of unobstructed shoreline, offering both immediate enjoyment and incredible potential to build your dream estate. Enjoy direct water access for swimming, boating, fishing, and year-round lakeside relaxation. The existing cottage provides a cozy retreat while planning your future custom home, or simply enjoy as a seasonal getaway surrounded by nature. Located on Stoney Lake, part of the scenic Trent-Severn Waterway, the property is just minutes from Warsaw and Lakefield for amenities, dining, marinas, and golf. Rare in this market, this lakefront parcel combines privacy, recreation, and investment potential - an exceptional opportunity for those seeking a seasonal retreat or a custom estate in a premier location. Whether you want a family cottage, four-season retreat, or your ultimate estate, 1452-1460 Birchview Road delivers lakefront living, unobstructed views, privacy, and unlimited possibilities. (id:24801)
RE/MAX Hallmark Chay Realty
1356 South Lake Bernard Road
Strong, Ontario
(((A Rare Opportunity To Own This Beautiful Water Front Property , Backs Directly To Famous LAKE BERNARD ))) Just Under 3 Years New Built On Almost 0.8 Acre Lot. Largest Lot In Area. New Construction In Modern Finishes. Main Floor Gives 2 Entrances 1 From Kitchen Side & 2nd Via Utility/Laundry Room. Primary bedroom On main Floor Has Attached 5Pc Bath & Great View Of Lake & trees. Huge Great Room Features Floor To Ceiling Windows With Direct Views Of Lake & Water. A Modern Kitchen Blended In 2 Tones With S/S appliances & An Extended Island For Cooking & Entertaining. Allover Vinyl Flooring & Ceramic Tiles ( Total Carpet free Residence). Wooden Stairs Takes You To The 2nd Level ,Which Has 2 Generous Sze Bedrooms & A Full 4Pc Washroom . 2nd Floor Is Walk Out To Upper Huge Flat Terrace Almost 26x24 Ft With Upgraded Tampered Glass Railings To Entertain Large Gatherings. Main Level Back patio Door Opens To A Full Size Wooden Deck With Stairs to Back yard . Back Yard Has Direct Access To Private Water Dock Via Newly Built Wooden Stairs. This is Unique Property With Great value. Ready To Move In . Owners Spent Numerous Amount Of Money On Finishes Etc. Also There Is A Access Shared Road To Access Waterfront. This Is A Year Round Living Near Town Of Sundridge . No Need To Look For A Vacant Lot & Then Building Hassles. Just Show This & Sell . Best Larger Lot . Best Views. Best Value. (id:24801)
Century 21 People's Choice Realty Inc.
Intercity Realty Inc.


