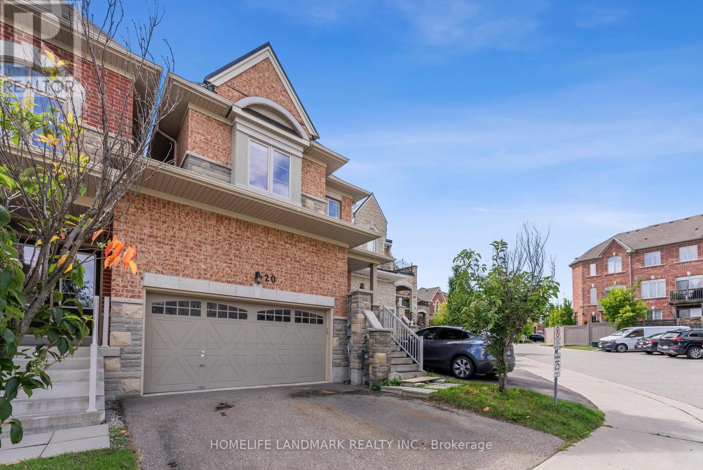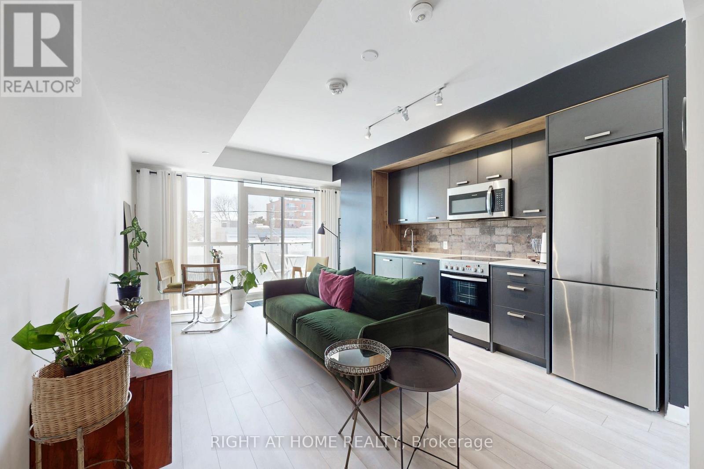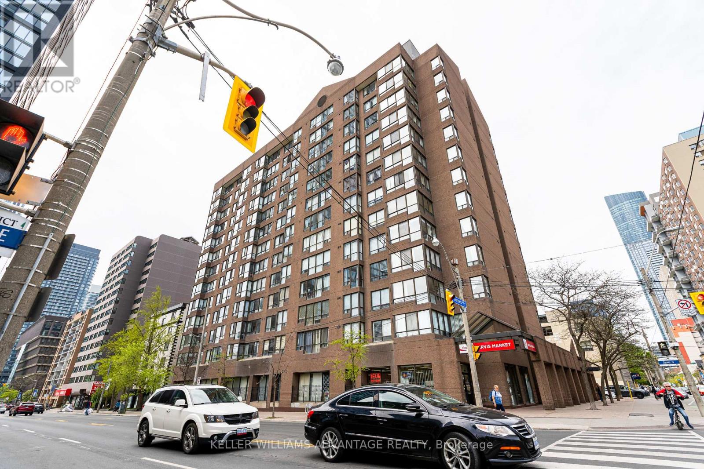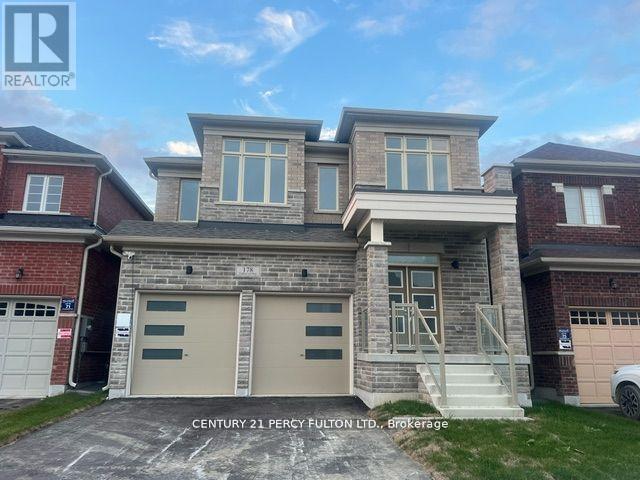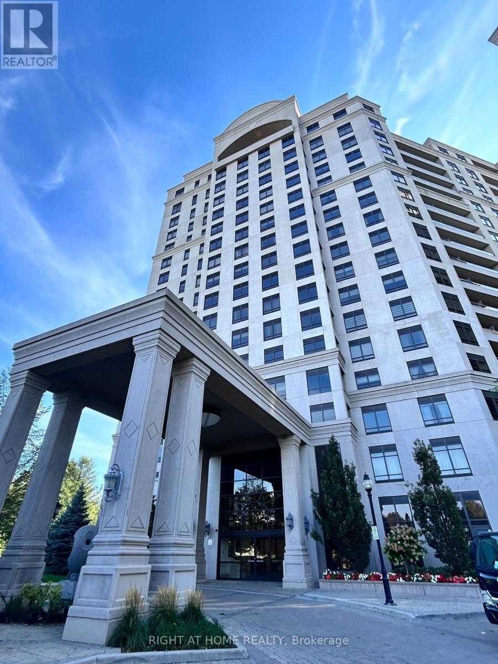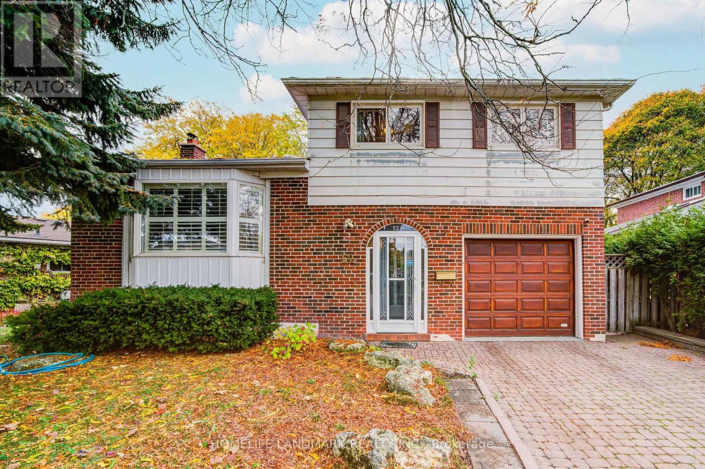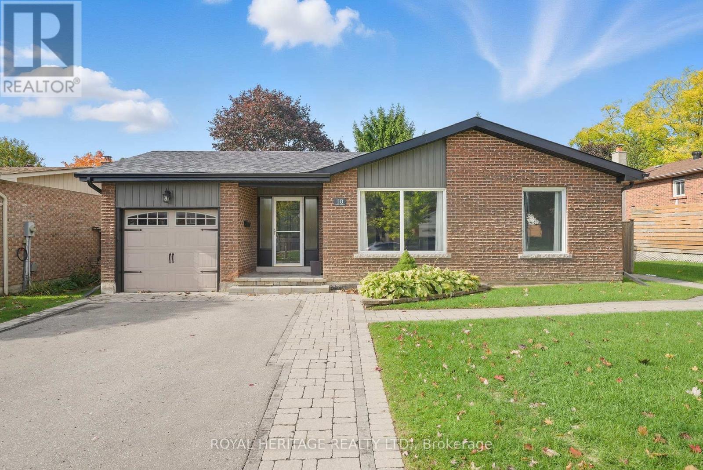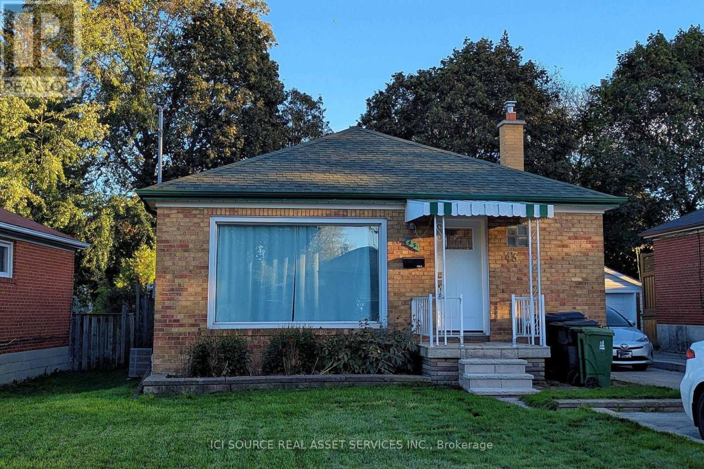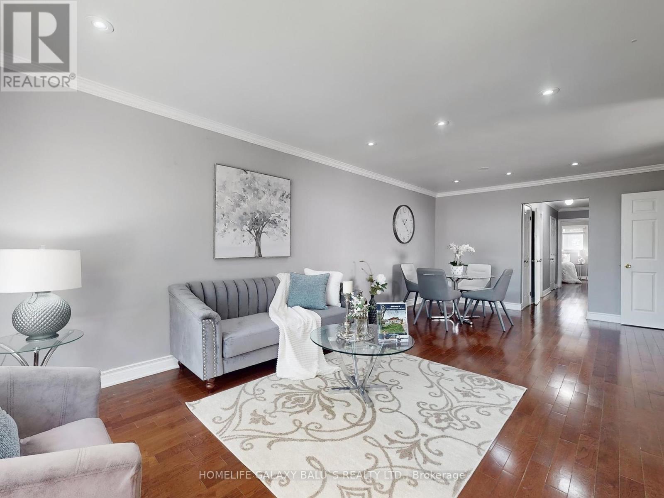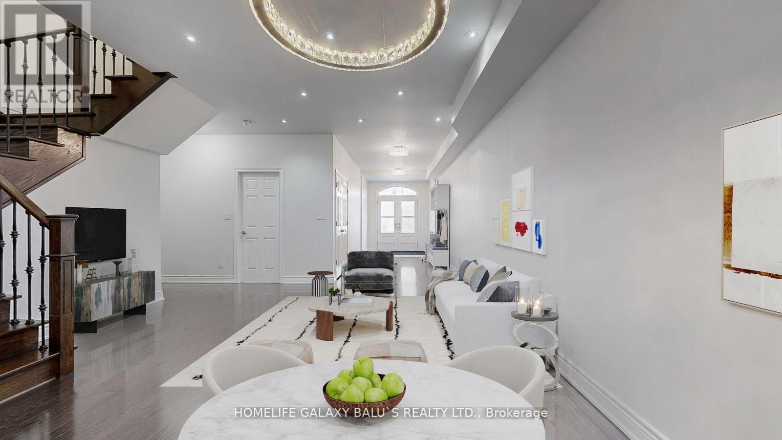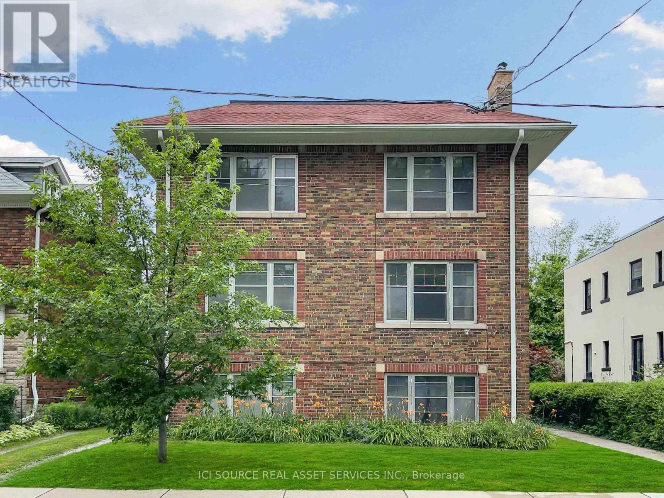20 Mack Clement Lane
Richmond Hill, Ontario
Welcome to this exceptional 4-bedroom executive home, perfectly situated on a premium ravine lot in the prestigious Westbrook community. Offering 2,898 square feet of elegantly renovated living space, this residence combines luxury, comfort, and functionality. Highlights include soaring 9-foot ceilings, a bright open-concept layout, and a professionally finished basement ideal for entertaining or extended family living. Backing onto a serene natural ravine, the home provides unmatched privacy and tranquil views year-round. The thoughtfully designed interior is filled with natural light and high-end finishes throughout. Located just steps from Yonge Street, the property offers easy access to YRT/Viva transit, major highways, and all essential amenities. Zoned for top-ranking schools, including Richmond Hill High School, St. Teresa of Lisieux Catholic High School, and Trillium Woods Public School, this is a rare opportunity to own a truly refined home in one of Richmond Hills most sought-after neighborhoods. ** This is a linked property.** (id:24801)
Homelife Landmark Realty Inc.
202 - 1630 Queen Street E
Toronto, Ontario
Sleek & Chic Condo in the Beautiful Beaches! Enjoy this Trendy 1-Bedroom with easy access to the Downtown Core. Boutique Small Scale Building With Sunny South Facing Exposure. Only steps to 24Hr Public Transport and 10 min Walk to the Beloved Woodbine Beach! Friendly and Vibrant Neighborhood. Top-Rated Restaurants and Independently-Owned Boutiques. Gorgeous Rooftop Terrace with Stunning 360 Views of Lake Ontario and the Toronto Sky Line. Amenities include Free Access to Fitness Centre. Party Room with Kitchen. Outdoor BBQ and Private Function Area. (id:24801)
Right At Home Realty
404 - 117 Gerrard Street E
Toronto, Ontario
Versatile Opportunity in Central Downtown Toronto! This bright and functional suite offers incredible flexibility perfect as an investment, a pied-a-terre, or a smart housing solution for a student or young professional. 597 square feet. Thoughtfully laid out with distinct dining and living areas, this unit maximizes space and comfort, with generous storage throughout. All utilities are included Heat, Hydro, Water, even Bell Fibre and Internet, offering hassle-free living. The building is exceptionally quiet and well-managed, with 24-hour concierge service. Enjoy top-notch amenities including a gym, BBQ area, and visitor parking. A games Room and Party Room a Roof Top Terrace with beautiful downtown views and a hot tub! A rare opportunity to own a turnkey property in the heart of Toronto at this price. (id:24801)
Keller Williams Advantage Realty
178 Fallharvest Way
Whitchurch-Stouffville, Ontario
Be the 1st to live in this Modern STONE FRONT Brandnew Energy Star Home in Stouffville's Most Sought-After Area.Sunny Model, Functional Layout. high Ceiling On Main floor, Hardwood Flooring; Upgraded Designer Kitchen, Full Depth Fridge Uppers With Gables & Angled Corner Cabinet, Huge Centre Island, Ample Storage Space & Stainless Steel Appliances, Iron Pickets Oak Stairs & Hardwood Floors Stained, 2nd With 4 Spacious Bedrooms & 3 Washrooms, Italian Upgraded Tiles Frameless Glass Shower, His and her walk-in Closet. large basement windows. Walk to School, parks, amenities, Close to Smart Centres of Stouffville. (id:24801)
Century 21 Percy Fulton Ltd.
109 - 9255 Jane Street
Vaughan, Ontario
Welcome to this rarely offered main floor suite in the prestigious Bellaria Tower 4! Boasting 835sq.ft. of elegant interior space and an impressive 400 sq.ft. private balcony, this condo offers the perfect blend of indoor comfort and outdoor living. Interior features include bright, open-concept layout with expansive Living and Dining areas. Modern Kitchen with stainless steel appliances, granite countertops, and breakfast bar. Spacious bedroom with ensuite bath and walk-in closet. Convenient ensuite laundry, parking spot and locker. This building has an array of fabulous amenities: media/movie room, library, fully equipped gym and weight room, exercise room, lap pool, guest suites, visitor parking, gatehouse & concierge, beautifully landscaped grounds with outdoor BBQ area. This condo is situated in a prime location in Vaughan, minutes away from Highways 400 & 407. Walking distance to Vaughan Mills Shopping Centre, close to public transit, numerous restaurants, and a wide selection of shopping options. (id:24801)
Right At Home Realty
671 Langford Boulevard
Bradford West Gwillimbury, Ontario
Gorgeous Large Luxury Home 4 bedrooms. Hard wood floors on main and 2-nd floors. Tiled foyer. Zebra blinds on main and 2-nd floors. Lots Of Upgrades!!! Fireplace!!! Spacious Primary bedroom with W/I closet, 5-pc en-suite washroom with quartz countertop. Kitchen with extended island and quartz countertops. Main floor - 9 ft ceiling. Direct access to the main floor from garage. Crystal chandeliers.Central A/C. Minutes to Hwy 400. Steps to parks, close to supermarkets and all amenities. (id:24801)
Right At Home Realty
52 Deepdale Drive
Toronto, Ontario
Well Maintained Home In Sought After Location, Close To All Amenities. Professionally Landscaped Gardens With Perennial & Mature Trees. Large Bright Solarium Overlooks Manicured Gardens. Enclosed Porch. Garage Side Door Entrance. Home Has Side Door Entrance, Plus Walkout From Solarium. (id:24801)
Homelife Landmark Realty Inc.
10 Carter Crescent
Whitby, Ontario
Beautifully maintained and spacious 3 bedroom backsplit for lease located on a quiet crescent in Whitby's desirable West Lynde community. Offering over 1400 sq ft of living space, this home features a bright open concept layout with large windows that fill the main living area with natural light. The generous kitchen and living room are perfect for both daily living and entertaining, providing a warm and inviting atmosphere. The primary bedroom offers a walk-in closet and 3 pc ensuite bathroom. Enjoy the convenience of private ensuite laundry with a full-size washer and dryer, two parking spaces, and a private yard with a deck - ideal for relaxing or outdoor dining. This home combines comfort and functionality in a family friendly setting. Situated just steps from local parks, downtown Whitby, schools, shopping, dining, and the Iroquois Park Sports Centre, with easy access to public transit, the Whitby GO Station, and Highway 401, this location offers the perfect balance of quiet residential living and everyday convenience. (id:24801)
Royal Heritage Realty Ltd.
Main Floor - 43 Tansley Avenue
Toronto, Ontario
Entire main floor of bungalow house with private kitchen, washroom, and your own set of washer/dryer(not shared with anyone else). You have complete privacy of three full sized bedrooms, a newly renovated kitchen, a spacious living room as well as a huge backyard with lots of green space, perfect for a family. 3 parking spots available. The house is located right next to a school in a quiet and peaceful neighborhood. Conveniently located to the TTC, a few stops away from the subway station, Scarborough Town Centre, the library, Kennedy GO station, walking distance from grocery stores, restaurants, and shoppers drug mart. Note that furniture is not included. Utilities will be shared with the downstairs tenant (not included in the rent). Available for move in anytime.*For Additional Property Details Click The Brochure Icon Below* (id:24801)
Ici Source Real Asset Services Inc.
76 Lowry Square
Toronto, Ontario
"Priced To Sell" A Bright and Spacious Semi-Detached Bangalow home 3 Bedrooms /One Full Bathroom and Half Powder washroom on the main floor and 2BR basement apartment with Separate entrance. Spend $$$ On Upgrades, Main door (2023)Upgraded Kitchen(2022) W/ Quartz Counter Top, Roof(2022)Pot Lights, Renovated Basement Living Area(2022)Freshly Painted Basement, Convenient Neighborhood at Morningside & Sheppard, The basement apartment with a separate entrance, living room, separate kitchen and 3Pc bathroom could be a great feature for the large family, in-laws, or to generate rental income. The property is located near educational institutions like the University of Toronto Scarborough, Centennial College, and Seneca College, as well as its proximity to Highway 401, Malvern Town Centre, Rouge Park, TTC Transit, Schools, Recreation Centre & Medical Facilities makes it a convenient option for both students and families. Very good place to live and grow a Family. **EXTRAS**All Existing Appliances Main Floor: S/S Fridge, Stove, Range Hood, Microwave, Washer & Dryer, B/I Dishwasher. Basement: S/S Fridge, Stove, Range Hood, Washer And Dryer, Central Air Conditioner, All Electricals Light Fixtures, Backyard Shed. (id:24801)
Homelife Galaxy Balu's Realty Ltd.
1561 Greenmount Street
Pickering, Ontario
A Bright & Spacious This well-maintained 3+1 Rare opportunity Main Floor bedroom, 4 Full bathroom Freehold Town home is situated on a premium most desirable communities in Pickering, Including Basement over 2500 Sqft of Useful area, With quality upgrades & features, this home offers comfort, value and opportunity. Open-Concept Kitchen with Quartz countertops, backsplash, and pot lights, overlooking the backyard, offering a warm and functional space for everyday living, Pot lights on ground floor & Double Door entrance, Freshly painted, Spacious Master bedroom with Large-Sized Balcony, Carpet Free Hardwood Flooring in the Main & Second Floor, Walk-Out to a Private, Landscaped Backyard, Professionally Finished Basement featuring a spacious open-concept recreation room & Full bathroom perfect for entertaining or future in-law, Pride Of Ownership !!! Great Location Quiet, Family-Friendly , Close to To All Amenities, Top-Rated Schools, Go Station, Costco, Groceries, access to Hwy 401&407,Parks, Public Transport, Hospital, Shopping, Banks etc. Bus Stop (200 Meters), and Valley Farm Public school is around 300 Meters, High school is 2.2 KM, Accessible to shopping center - 1.2 KM. (id:24801)
Homelife Galaxy Balu's Realty Ltd.
3 - 12 Kendal Avenue
Toronto, Ontario
In the heart of downtown toronto, 4 bedroom plus dining/living room with wood-burning fireplace. Renovated kitchen and full bathroom with ensuite laundry. 10 ft. Ceilings, hardwood floors throughout. Steps to spadina subway, the university of toronto, restaurants, grocery and shops. *For Additional Property Details Click The Brochure Icon Below* (id:24801)
Ici Source Real Asset Services Inc.


