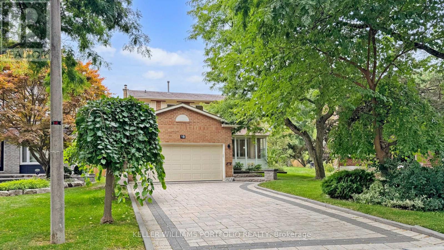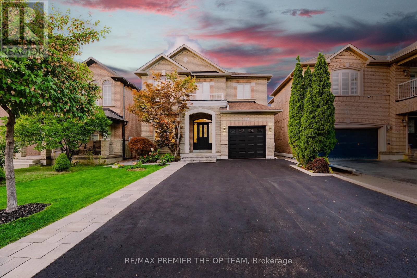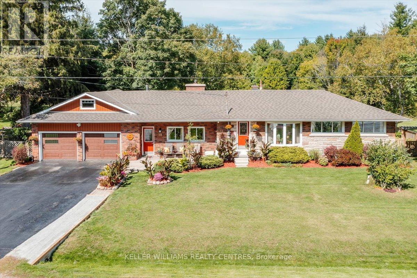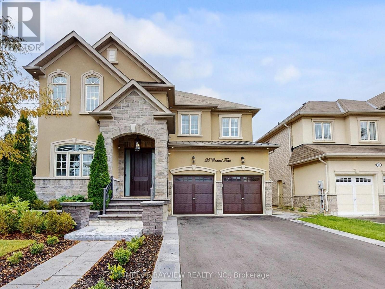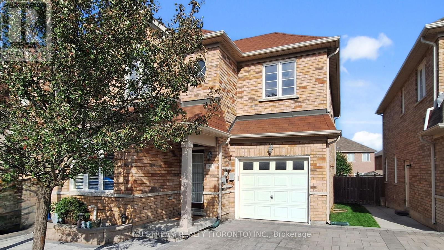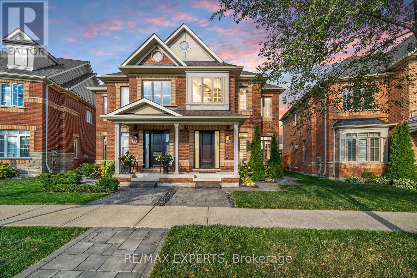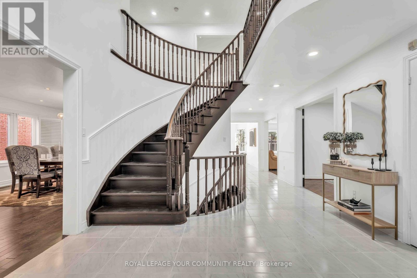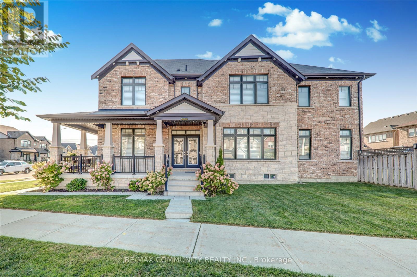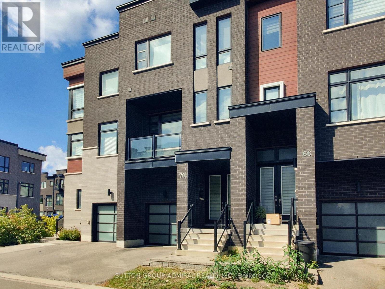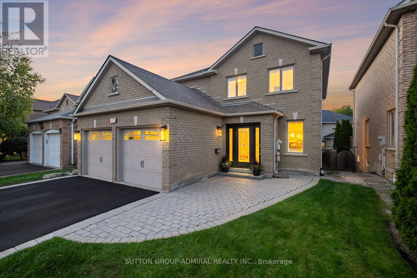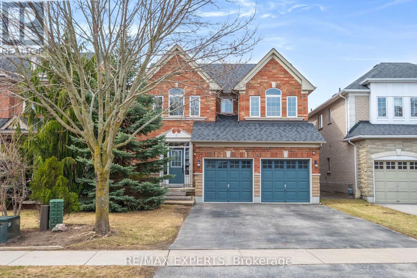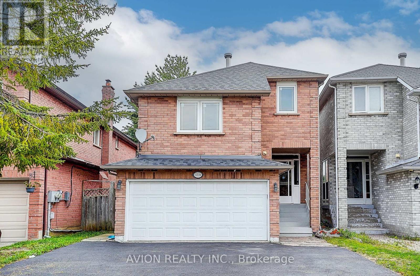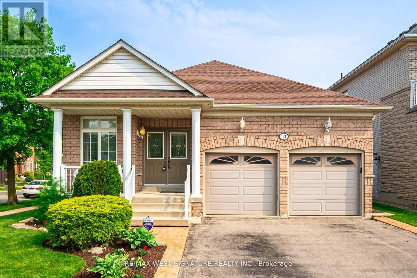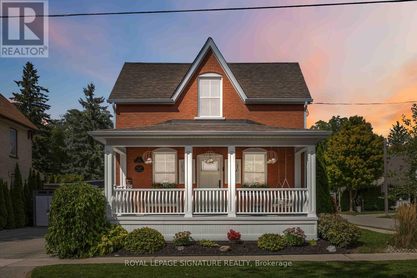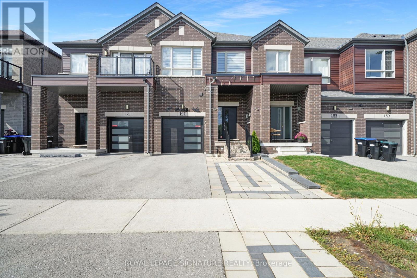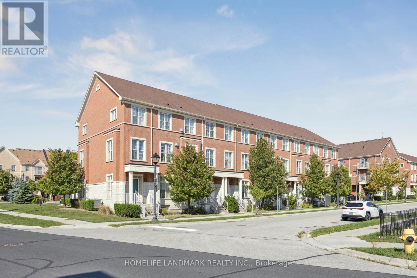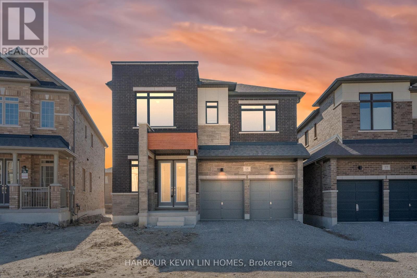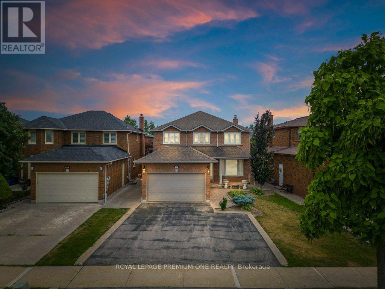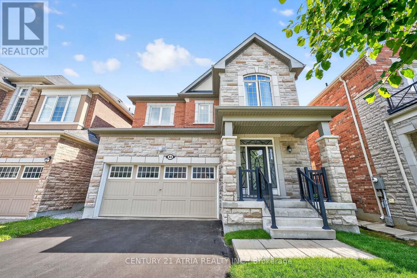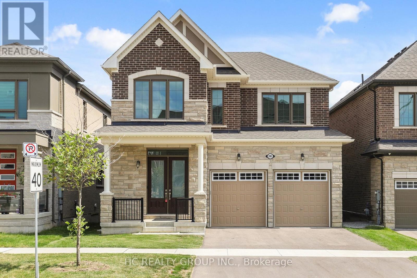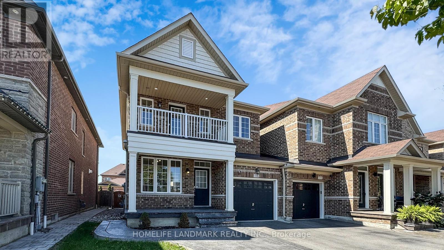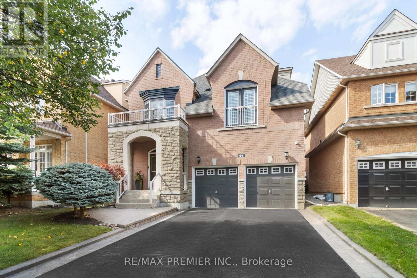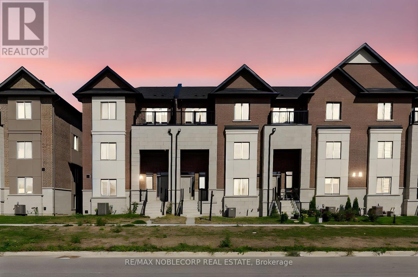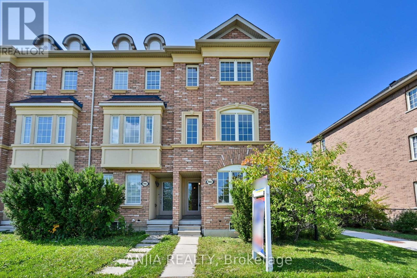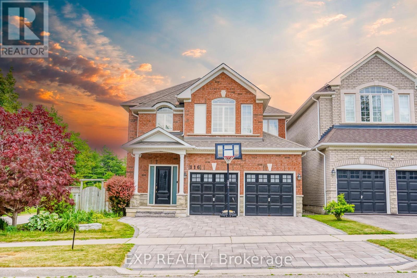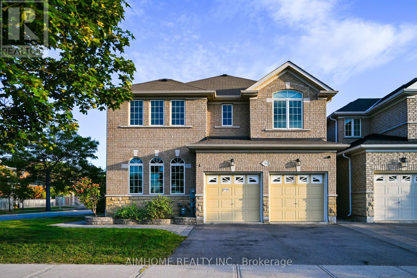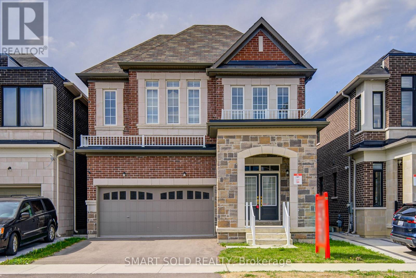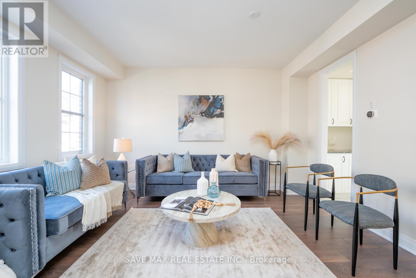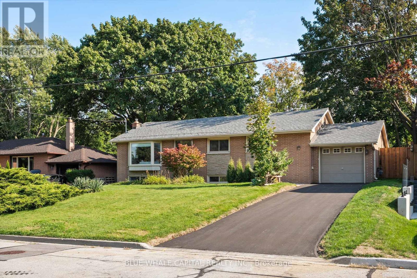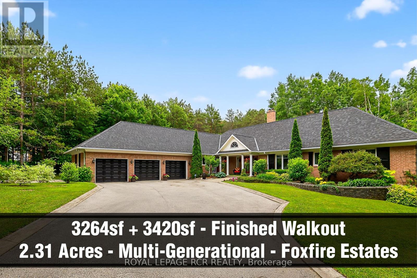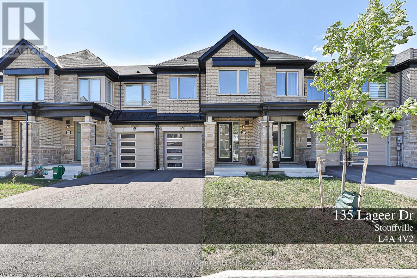72 Ray Street
Markham, Ontario
The Perfect Detached Double Garage Family Home! Quiet Street! Beautifully Renovated 4 Bedrooms; Hardwood Floor Through Out Main Floor; Oak Staircase; Eat-In Kitchen Walk Out To Private Backyard; Master Bdrm With Corner Tub Set Beneath A Sunny Window & Separate Shower; Amazing Finished Basement Apartment w/ A Separate Entrance; Convenient Prestigious Location South Unionville. Mins To 407&404; All Amenities Are Conveniently Accessible! Top Ranking School: Markville SS. (id:24801)
Homelife New World Realty Inc.
10 Valleyview Road
Markham, Ontario
Beautiful Detached 4-Bedroom Home in Thornhill/Markham Discover this stunning 4-bedroom, 4-bathroom detached home, nestled in the highly sought-after Thornlea community. Cherished by the same family for over 35 years, this residence boasts over 2000 sq ft of above-grade living space, showcasing generous principal rooms and an updated kitchen with stone countertops and a large eat-in area. Step outside to a beautiful interlocking patio overlooking a private, mature fenced backyard perfect for entertaining or relaxing with family. Upstairs, find four spacious bedrooms, including an oversized primary suite with a 4-piece ensuite and walk-in closet. The finished basement offers endless possibilities to create your dream gym, home office, or recreation area! Conveniently located near Highways 404 and 407, shopping, parks, and top schools, this home is ideal for families seeking space and convenience. Don't miss this exceptional opportunity to make it your own! (id:24801)
Keller Williams Portfolio Realty
2 Bunn Court
Aurora, Ontario
Location, Location, Brand New Exceptional Custom Built Transitional Home |Over 3400 Sq. Ft. of Living Space Featuring 4 Bedrooms 4 Baths, 2 Car Garage | Luxurious Finishing's |10Ft Ceilings on Main, 9 Ft Ceilings on 2nd & Basement Levels | 7" Hardwood Flooring | 24x48 Porcelain Tiles | Quartz Countertops | Custom Cabinetry | Open Concept Floorplan Custom Chef Kitchen | Centre Island |Stone Countertops | Walk-In Pantry |Oversized Windows | Garden Door to Custom Built Over-Sized Deck with Stairs to Back Yard |Custom Cabinetry with Fireplace in Great Room | Main Floor Den | Mudroom with Walk-In Closet & Service Entrance to Garage | Convenient 2nd Floor Laundry Room, Cabinetry & Laundry Sink | Lookout Windows in Basement | Premium Pie Shaped Lot | Backyard Conservation Views | Spacious Side Yard | Newly Landscaped Front Yard and Paved Driveway |Too Many Features to List | 7 Year Tarion Warranty | Close to Magna Golf Course & Amenities Nearby | A Must See! (id:24801)
Royal LePage Your Community Realty
5 Angus Glen Boulevard
Markham, Ontario
Luxury Living in Prestigious Angus Glen Welcome to this beautifully updated 4-bedroom executive residence, nestled in one of Markhams most coveted communitiesjust steps from world-class golf courses and top-ranked schools (Fraser Institute rated 9.0+).Newly renovated in 2025, this timeless brick estate offers Modern upgrades including new flooring, modernized bathrooms, designer light fixtures, and much more. Move-in ready and filled with sophisticated charm, the home delivers both elegance and everyday comfort.The expansive main floor boasts a sun-filled family room with soaring floor-to-ceiling windows, offering tranquil views of the professionally landscaped backyard and spacious deckstunning in every season. The bright, functional kitchen features a generous eat-in breakfast area, perfect for both casual family meals and upscale entertaining.Retreat to the luxurious primary suite, complete with a large walk-in closet and a spa-inspired 5-piece ensuite that feels like a private getaway.Ideally located just minutes from Angus Glen Golf Club, community centres, scenic parks, and top-tier schools including Pierre Elliott Trudeau High School and St. Augustine Catholic High School. Enjoy the convenience of nearby upscale grocery stores, boutique shopping, transit, and all essential amenities.This is a rare opportunity to own a distinguished home in the heart of prestigious Angus Glen. (id:24801)
Century 21 Atria Realty Inc.
RE/MAX Excel Realty Ltd.
42 Osprey Drive
Vaughan, Ontario
42 Osprey Dr, a beautifully maintained 3 + 1 bedroom, 4 bathroom brick home in a desirable, family-friendly neighbourhood. This exceptional residence offers the perfect combination of comfort, style, and functionality, making it ideal for families and entertainers alike. Step into your private backyard retreat featuring an expansive deck, a gravel pathway, and lush landscaping that provides both charm and low-maintenance outdoor living. Inside, the bright and spacious kitchen is a true highlight, complete with sleek granite countertops, white cabinetry, stainless steel appliances, and a breakfast bar, with direct walkout to the deck for seamless indoor-outdoor living. The main level boasts gleaming hardwood floors, elegant finishes, and a cozy fireplace in the living room, creating a warm and inviting space for everyday living. Upstairs, you' ll find three generously sized bedrooms, including a primary suite with a beautifully appointed spa-like ensuite featuring a double vanity, soaking tub, and glass-enclosed shower. With 4 bathrooms in total, convenience is never compromised. The finished basement offers additional living space with a modern bathroom and flexibility for a home office, guest suite, or media room. Ideally located near schools, parks, shopping, and all essential amenities, 42 Osprey Dr is the perfect place to call home. (id:24801)
RE/MAX Premier The Op Team
146 Queensville Side Road
East Gwillimbury, Ontario
Discover the perfect blend of country charm and modern convenience at 146 Queensville Sideroad in Holland Landing. With a combined living space of over 1,500 sq ft, this sidesplit home sits on a generous lot backing onto Greenbelt-protected greenspace, offering privacy, nature views, and parking for up to nine cars across two driveways. Just minutes from the East Gwillimbury GO Station, Newmarket, and Bradford, it's ideal for families seeking space without sacrificing city access. The main floor features three comfortable bedrooms, an updated bathroom, and a warm, country-inspired kitchen with newer stainless steel appliances (2024), a new dishwasher (2025), and tasteful upgrades including a new sink, backsplash, and lighting. The heart of the home is the inviting family room with nine-foot ceilings, anchored by a striking stone fireplace fitted with a Napoleon insert and a stunning mantle. Upstairs, a private retreat above the garage with a skylight and large front window makes a perfect teen hideaway, guest suite, or office. The bright, spacious basement with oversized windows offers excellent versatility as a rec room or entertainment space, complete with a fourth bedroom and a renovated bathroom completed in 2021.Thoughtful updates throughout the home include new garage doors, siding, a concrete entryway, septic system, air conditioning, roof, and oil tank making this home truly move-in ready. Step outside to your private backyard with open views of fields and forest, and enjoy nearby recreational activities from hiking and biking trails to marinas and Lake Simcoe water access. This home offers more than just a place to live it offers a lifestyle. (id:24801)
Keller Williams Realty Centres
25 Coastal Trail
King, Ontario
Welcome To 25 Coastal Trail Located In Nobletons Most Prestigious Area, Surrounded By Elite Estates. This Home Features 3700 Sq.Ft.4+1 Bedrooms And 4 Bathrooms, Sitting On A Premium South Facing Corner Lot. Great Layout With Tons Of Windows Bringing In Natural Light Throughout! 9ft. Ceilings On The Main Floor. Exceptional Craftsmanship, And Immaculate Detailing Define This Luxury Property. Features Include: Coffered Ceilings, Crown Mouldings, Hardwood Floor thru-out main Level, Rich Solid-Core Doors, Main floor and Hallway Millwork, And A Grand Family Rm With 19 Ft Ceilings. The Chefs Kitchen Showcases presents an Upgraded Designer Kitchen w/Ss Refrigeration,6 Burners Gas Stove, Double Wall Ovens, B/I Dishwasher, Pantry Cabinet, Granite Countertops, Marble Backsplash and Island. A Spacious and Open Concept Breakfast Area Overlooks The Private Backyard Oasis. The Main Floor Offers Formal Living And Dining Rooms w/a Designer B/I Wall unit and a Custom Wine Cooler. A Private Office With all Paneled walls. Convenient Main floor Laundry w/Mud Room Area and B/I Shelves. The Primary Suite Features a Juliet Balcony, Spa-Like Ensuite, All Designer wallpaper walls And A Walk-In Closet w/Custom Organizer. Three Additional Bedrooms Each Offer Ensuites. An Open Concept Basement area to be finished by your Preference. 200 Amp Electrical Panel, Security System, Outdoor Speakers, Outdoor Conduits, Upgraded Baseboard And Sprinkler System! Exceptional Exterior With Beautiful Hard And Soft Landscaping Enjoy An Entertainers Backyard With fully Interlocked Patio, Gazebo, Bbq gas Hook up. A Property That Redefines Luxury, Privacy, And Prestige. (id:24801)
Homelife/bayview Realty Inc.
29 Todman Lane
Markham, Ontario
End Unit linked home located in the high demand central Markham Wismer community, within the great school zone (Bur Oak Secondary School, ranking 14/767). Open concept. Bright, functional and practical layout. 9' ceiling on main. Gorgeously fully renovated in 2023: Mordern stylish updates to the kitchen, living room, and den with elegant hardwood and ceramic flooring. Upgraded second level: Hardwood floor through out. Three newly renovated washrooms. Both primary bedroom and the 2nd bedroom have its own ensuite washroom which made 2 spacious suites on the upper level. Nicely renovated laundry room featuring abundant storage, modern finishes, and a clean, functional design. Premium appliances: 2023 BOSCH speed oven, convection oven, refrigerator, and cooktop, plus Fotile steam oven and range hood. Enhanced water quality: 2023 water softener and purifier for comfort and peace of mind. Curb appeal: New hard rock interlock driveway (2022) for durability and a polished look. Outdoor living: Expansive deck (2021), perfect for entertaining, plus a beautifully well maintained backyard lawn. Close to all amenities: Parks, School, shopping centres, supermarkets ...... A must see !!! (id:24801)
Nu Stream Realty (Toronto) Inc.
459 Via Romano Boulevard
Vaughan, Ontario
Welcome to this Luxury 5 bedrms detached home in the prestigious Patterson family Friendly Area. With An Impressive Depth of 138 Ft, This 2-Story Estate Spans 4312 Sq Ft & A 3-car parking space Garage. Plenty upgrades over $350K, This Home Exudes Opulence throughout. With 10 Ft Ceiling On Main & 9 Ft On 2nd Flr, Hardwood Flr, Pot Lights And Crown moldings! Grand foyer exudes modern sophistication The Open-Concept Living And Dining Room, leading directly to the gourmet kitchen features a custom-designed central island, epitomizing the essence of elegant living. Spacious family room complements the kitchen, providing an ideal space for relaxation and entertainment. 2nd Flr Featured W/5 Generously-sized all ensuite Bedrooms. a large bathtub and walk-in closet in the primary bedroom. Basement Finished W/walkout To Backyard. Walk To Top Schools, Shops, Grocery Store, Trails and Parks and more... (id:24801)
Dream Home Realty Inc.
198 Moody Drive
Vaughan, Ontario
Welcome to 198 Moody Dr, a beautifully upgraded home that blends modern elegance, warm character, and everyday functionality in the heart of Kleinburg. This rarely offered freehold semi-detached features a rear double-car garage that maximizes the open layout, with 9-foot ceilings on both main and second floors creating a bright, airy feel throughout. The upgraded kitchen flows seamlessly into the sunlit family room with natural light and a cozy gas fireplace, while a formal dining area makes entertaining effortless. Upstairs, the primary suite offers a coffered ceiling, walk-in closet, and a well-appointed ensuite, complemented by generous bedrooms with ample storage. A professionally finished basement adds valuable living space along with abundant storage, while both the front and courtyard-style backyard are tastefully interlocked, with the backyard designed as a low-maintenance retreat perfect for entertaining. Upgraded front door. Just minutes from Hwy 427, top-rated schools, trails, golf courses, restaurants, Kleinburg Village, and a brand-new Longos plaza with all needed amenities, this move-in ready home truly has it all. (id:24801)
RE/MAX Experts
50 Waltham Crescent
Richmond Hill, Ontario
Welcome to this beautifully appointed 4+1 bedroom, 4-bathroom residence nestled on a quiet crescent in the sought-after Doncrest community. Offering 3,498 sq. ft. of bright and spacious living space, amazing front landscaping accented with gorgeous mature trees, and the added convenience of no sidewalks offering both beauty and privacy. Step inside through the double door entry, providing security and practical protection during the winter months. A large main floor office with French doors offers a quiet retreat for working from home. Throughout the home, pot lights enhance the bright, airy feel, highlighting the open and welcoming spaces. The primary suite is a true retreat, featuring a spa-like 5-piece ensuite, a spacious walk-in closet, and plenty of natural light. Each additional bedroom is generously sized, perfect for children, guests, or extended family. Outdoors, enjoy your very own backyard oasis, a private, beautifully landscaped space designed to be enjoyed in every season, ideal for entertaining or simply relaxing. With excellent assigned and local public schools very close to this home, your kids will get a great education in the neighbourhood. Top Richmond Hill schools only a few minutes away. This home is located in park heaven, with 4 parks and 31 recreation facilities within a 20-minute walk from this address. A rare gem in the upscale Doncrest neighbourhood, don't miss the opportunity to make this your dream home (id:24801)
Royal LePage Your Community Realty
417 King Street E
East Gwillimbury, Ontario
Welcome to this lovingly maintained freehold townhouse offering comfort, space, and convenience. This charming home features 3 generously sized bedrooms, 3 bathrooms, and a finished basement ideal for a home office, recreation room, or additional living space. Recent upgrades include a beautifully renovated kitchen, modern flooring throughout, and updated bathrooms, creating a fresh, contemporary feel. The kitchen is equipped with new appliances, including a 2022 fridge, 2023 washer and dryer, and a 2024 stove, ensuring you have the latest in both style and functionality. Step outside to a fully fenced backyard, providing a private retreat perfect for entertaining, relaxing, or giving kids and pets a safe place to play. Nestled in a vibrant, family-oriented community, you are just a short walk to Vivian Creek Park, where you'll enjoy walking trails, a soccer field, baseball diamond, and play ground perfect for those seeking an active, outdoor lifestyle. This home truly combines modern living with natural charm. Don't miss the opportunity to make it yours! (id:24801)
Dream House Real Estate Inc.
45 Catalpa Crescent
Vaughan, Ontario
Spacious & Bright one of a kind freehold residence, with finished walk-out basement & modern upgrades throughout! Welcome home to 45 Catalpa Cres, a breathtaking and upgraded 3-bedroom townhome Nestled on a crescent in prestigious Patterson! Offers sidewalk free landscaped lot, sleek upgrades and excellent layout with 2,500+ sq ft vibrant living space (1,739 sq ft above grade on 1st & 2nd floor)! This move-in ready home is centrally located & steps to top ranking French, Catholic and public schools, parks, community centres, shops, highways, Vaughan's hospital & 2 GO train stations! Walking distance to Maple GO! Live, play, enjoy in this modern home offering 9 ft ceilings on main; carpet free floors throughout; upgraded kitchen with quarts countertops, backsplash & S/S appliances, large eat-in area and overlooking to dining, living and family rooms; dining and living room with gas fireplace - set for dinner parties & celebrations; large open concept family room; primary retreat with large walk-in closet and a 5-pc spa-like ensuite with large soaker tub; fresh designer paint throughout; chic lights & new LED pot lights; inviting foyer with double entry doors large closet and direct access to garage; oak staircase; fully finished walk-out basement with open concept living area, 2nd kitchen and a 3-pc bathroom perfect for home office, family enjoyment and entertainment! This home comes with a large fully fenced East-Side backyard featuring patio and gazebo - great space all set to entertain friends or enjoy with family! Great curb appeal with NO sidewalk & interlocked extension to park additional cars, parks 4 cars total. Newer furnace [2018], microwave [2019], dishwasher [2023], clothes washer [2021], basement bathroom reno [2019]. Move in ready, just bring your furniture & enjoy! See 3-D! (id:24801)
Royal LePage Your Community Realty
932 Barton Way
Innisfil, Ontario
Welcome to this meticulously maintained, sun-filled 4 bedroom, 4 bathroom detached home offering 2768 sq. ft. of luxury living space on a premium corner lot. With oversized windows throughout, enjoy panoramic wooded views and an abundance of natural light in every room. This beautiful home has been freshly painted throughout and upgraded with new 5 plank hardwood flooring on the entire second floor and California shutters on every window, adding elegance and functionality. Additional upgrades include 9 ft. smooth ceilings on the main floor, upgraded hardwood flooring, an elegant oak staircase, pot lights, stylish lighting fixtures, extended kitchen cabinetry, premium countertops, and high-end stainless steel appliances including a gas stove and touchscreen fridge. The open-concept kitchen with breakfast area flows seamlessly into the spacious family room, creating the perfect space for both daily living and entertaining. The thoughtful layout features two ensuite bedrooms, with the primary retreat offering a coffered ceiling, spa-like 5-piece ensuite, and walk-in closet. The second and third bedrooms share a spacious 5-piece ensuite, while the fourth bedroom enjoys its own private 4-piece ensuiteperfect for families and guests. Outside, the property continues to impress with professional landscaping, exterior pot lights, a fully fenced yard, and a premium large backyard ideal for entertaining and family gatherings. This home is exceptionally clean and move-in ready. Located just minutes from Lake Simcoes waterfront with opportunities for boating and fishing, and only minutes from shopping, schools, parks, golf courses, beaches, YMCA, Tanger Outlets, Friday Harbour Resort, and more, this home perfectly combines modern upgrades, premium finishes, and an enviable lifestyle location. (id:24801)
RE/MAX Community Realty Inc.
113 Station Road
Georgina, Ontario
Welcome To 113 Station Rd, A Cute Bungalow In Pefferlaw That Is Perfect For Investors, Down-Sizers Or First-Time Buyers. Set On A Deep, Private Lot, This Property Gives You Space Outside With A Smart, Efficient Layout Inside. It May Be A Smaller Home, But Every Square Foot Is Well Used. The Open Concept Design Keeps It Bright And Functional, With An Eat-In Kitchen, A Cozy Gas Fireplace, Laundry Area, And A Walkout From The Enclosed Sun Porch To A Deck And Fully Fenced Backyard. Since Purchasing, The Owners Have Done The Work That Matters: Converting It Back Into A True Two-Bedroom ( Prev. Owner Opened Up One Of The Bedrooms To Make A Larger Living Room) , Updating The Flooring And Paint, Adding A Dishwasher, Upgrading The Electrical Service From 60 Amp To 100 Amp With A New Panel ($$$), Adding A Heat Pump To Add AC, The Furnace And Hot Water Tank Were Also Replaced In 2024 And A Water Filtration System Was Added For Extra Peace Of Mind. This Is A Home That Combines Charm, Function, And Useful Updates, All Just 25 Minutes From Highway 404. Whether You're Starting Out, Downsizing, Or Looking For A Smart Investment, 113 Station Rd Delivers A Well-Kept Home On A Good Sized Lot In A Growing Community. (id:24801)
Exp Realty
70 Laskin Drive
Vaughan, Ontario
Welcome to this spacious 2,394 sq. ft. freehold townhouse in the highly desirable Valleys of Thornhill community! Perfectly designed for growing families, with three bright storeys plus a fully finished in-law suite, theres room for everyone to live, work, and recharge.The main living level features soaring 10' ceilings, a modern eat-in kitchen with Caesarstone counters, tall cabinetry, stainless steel appliances, a large pantry, and an island with a breakfast bar ideal for family meals and weekend entertaining. Two balconies, front and back, plus a walk-out deck with a BBQ gas line and fully fenched backyard, makes indoor-outdoor living easy. Enjoy the primary suite retreat with dual walk-in closets, a private balcony, and a spa-like ensuite with a freestanding tub and glass shower. Two additional bedrooms upstairs, plus a convenient laundry room, keep family life organized. For extended family, a nanny, or teens needing space, discover the ground floor bedroom and lounge plus a finished basement in-law suite (with its own kitchen, laundry, and bathroom). Functional comfort and flexibility for multi-generational living. Set in one of Vaughan's most sought-after neighbourhoods, you're steps to top-rated schools, the Schwartz Reisman Community Centre, parks, and shopping at Rutherford Marketplace. With the brand-new Carville Community Centre, transit, dining, and fitness options all nearby, this is a home where family life thrives. ***EXTRAS***2 sets of laundry machines, 2 sets kitchen appliances, custom zebra shades, whole home carbon filtration system, HRV, 200 amp electrical circuit. (id:24801)
Sutton Group-Admiral Realty Inc.
473 Highcliffe Drive
Vaughan, Ontario
Located In Vaughan's Highly Sought-After Uplands Community, 473 Highcliffe Dr Boasts 4-Beds, 4-Baths In This Fully Renovated (2022) Family Home With Custom Design And High-End Finishes Including Wide-Plank Oak Hardwood Floors, Smooth Ceilings, High Baseboards, Upgraded Doors And Hardware. The Bright Open-Concept Main Floor Features A Combined Living And Dining Room With California Shutters And Crown Moulding, A Private Office, And A Gorgeous Eat-In Kitchen With Custom Cabinetry, Centre Island, Stainless Integrated Appliances, Ceramic Backsplash, Quartz Counters And A Walk-Out To An Elevated Deck. Unwind After A Long Day In The Family Room Featuring A Cozy Built-In Fireplace And Pot Lights. Upstairs, The Spacious Primary Retreat Offers A Spa-Like 5-Piece Ensuite With Double Vanities, Soaking Tub, Enclosed Glass Shower And Walk-In Closet Plus Two Additional Closets. The Professionally Finished Basement Boasts A Private Soundproof Music And Entertainment Room Along With An Open Concept Recreation Room And Wet Bar. Situated In A Family-Friendly Neighbourhood Zoned For Top-Ranked Schools Such As Westmount Collegiate And Rosedale Heights, Steps From Public Transit, Community Centres, Shopping, Parks, And Places Of Worship, With Nearby Green Spaces Including Boyd Conservation Park And Sugarbush Heritage Park. Residents Also Enjoy Quick Access To Promenade Mall, Vaughan Mills, Golf Courses, And Major Highways Including The 407 And Highway 7, Making This Property A Perfect Balance Of Luxury, Convenience, And Lifestyle. Extras: Windows (2020), Roof (2020), And Furnace (2019). (id:24801)
Sutton Group-Admiral Realty Inc.
228 Sawmill Valley Drive
Newmarket, Ontario
Perfectly situated in a desirable location backing onto a ravine, this home offers privacy, natural beauty, and access to nearby trails. You'll love being close to top-rated schools, parks, and all essential amenities.Inside, the home features thoughtful updates including new broadloom and fresh paint (2025), and custom window coverings in all four bedrooms (2025). The main bathroom has been fully updated and upgraded (2024) with modern finishes and attention to detail.Major components have been taken care of, including a newer furnace, roof, and pool liner, offering peace of mind for years to come.Enjoy days in the backyard with a custom-shaped, custom-depth saltwater pool (with heater)a great bonus for entertaining or relaxing, without compromising the space's versatility and charm.A well-rounded, move-in-ready home in a family-friendly community don't miss your opportunity to make it yours! (id:24801)
RE/MAX Experts
119 Mary Pearson Drive
Markham, Ontario
Discover this impressive 4-bedroom, double-garage residence in one of the areas most desirable neighborhoods. Newly Fully Renovated. Showcasing a bright, spacious layout and thoughtful renovations throughout. Enjoy hardwood floors across both levels, a chef-inspired kitchen with granite countertops and modern backsplash, smooth ceilings with elegant pot lights, and contemporary renovated washrooms. The finished basement features its own separate entrance and a private two-bedroom suite, perfect for in-law accommodation or income potential. Entertain or relax on the expansive deck. Located within easy walking distance to top-rated schools like Middlefield CI, TTC, YRT transit, Pacific Mall, Market Village, Walmart, Costco, and a vibrant community center. this home truly offers unrivaled convenience and lifestyle. Don't miss your chance to own this exceptional property! (id:24801)
Avion Realty Inc.
121 Calera Crescent
Vaughan, Ontario
Stunning 1800 sqft bungalow on a premium corner lot in sought after Sonoma Heights! Original owner, beautifully maintained and upgraded, superb floor plan, 9ft ceilings, open concept family room to lovely custom eat-in kitchen with granite counters, solid maple cabinetry, breakfast bar + top of line stainless steel appliances! Spacious primary suite with renovated bathroom, main floor laundry, door to garage, prof finished lower level with 2nd kitchen, rec room & bath! This is a rare find and turn key home! will not last! (id:24801)
RE/MAX West Signature Realty Inc.
213 Second Street
Whitchurch-Stouffville, Ontario
Where Historic Charm Meets Modern Outdoor Living. Welcome to 213 Second Street, a truly special Gothic-Revival home nestled in the heart of Old Town Stouffville neighbourhood known for its rich history, mature tree-lined streets, and friendly small-town feel. Built in 1883, this detached 2-bedroom, 2-bathroom home offers the perfect blend of preserved character and updated comfort in one of Stouffville's most treasured enclaves. From the moment you arrive, the homes timeless curb appeal sets the tone surrounded by charming heritage residences and just steps to local shops, cafés, parks, and trails. Inside, you'll find a warm and inviting space thats been thoughtfully maintained, offering cozy living areas, and the flexibility to grow or expand in the future.But the true magic is outside. Set on a spacious corner lot, this property features a fully landscaped backyard retreat with a show-stopping salt water heated in-ground pool and a 200 sqft cabana perfect for lazy summer afternoons & entertaining under the stars. The cabana is the perfect space for your over night guests or a home office with a fabulous view. Whether you're hosting, relaxing, or simply enjoying a quiet moment poolside, this outdoor space delivers serious resort-style vibes. Just a 45 min drive from downtown Toronto or a quick 2 min walk to the go station, this is more than just a home its a lifestyle. Ideal for buyers looking to downsize with style or enjoy the comfort and community of small-town living with the convenience of city access.If you're craving charm, character, and a backyard that feels like a vacation, 213 Second Street is the one. See attached for a full list of home improvements. (id:24801)
Royal LePage Signature Realty
167 Landolfi Way
Bradford West Gwillimbury, Ontario
Stunning Open-Concept Freehold Town-Home Designed For Family Living. Bright Kitchen With Quartz Counters, A Center Island, And Seamless Flow Into The Living Room, Perfect For Entertaining. The Spacious Living Room Opens Out To A Private, Fenced Backyard Featuring A Custom Shed And A Covered Sitting Area. Four Generous Bedrooms, Including A Primary With A 4-Piece Ensuite And Walk-In Closet. The Finished Basement Offers Additional Living Space With Two Bedrooms. Located In A Quiet, Family-Friendly Neighborhood, You'll Enjoy Proximity To Top-Rated Schools, Parks, Grocery Stores, Restaurants, And Shops. Don't Miss Your Chance To Own This Exceptional Home Where Style Meets Smart Living. Perfect For First-Time Buyers, Up-Sizing, And Investors! (id:24801)
Royal LePage Signature Realty
56 Donald Buttress Boulevard W
Markham, Ontario
Welcome to one of Cathedraltown's most sought-after communities! This stunning freehold townhouse offers nearly 2,100 sqft of thoughtfully designed living space with soaring 9 ceilings on both the ground and second floors, creating an open and airy ambiance. Inside, you'll find elegant hardwood floors, fresh paint, modern pot lights, and upgraded lighting fixtures that elevate the homes contemporary charm. The stylish kitchen features a functional centre island, soft-close cabinetry, quartz countertops, a sleek backsplash, and a built-in water filter perfect for daily living and entertaining. Step out to a spacious terrace for seamless indoor-outdoor enjoyment. Natural light fills the home, enhanced by California shutters throughout except the primary bedroom, which features sleek zebra roller blinds for privacy and style. The comfortable primary suite is a true retreat, complete with its own balcony, dual walk-in closets, and a 4-piece ensuite. Another bedroom features a convenient semi-ensuite, while a spacious room on the upper level provides flexible laundry rough-in or extra storage options. The versatile ground-level room, enclosed with elegant French doors and roller blinds, is ideal as a home office, guest suite, or in-law accommodation, located next to a full 3-piece bathroom for added flexibility. Additional highlights include direct garage access with an EV-ready NEMA 14/50 plug, a newly paved asphalt driveway, and ample visitor parking right outside. All this in a prime location close to Hwy 404, public transit, Costco, and top-ranked schools like Sir Wilfrid Laurier Public School and Pierre Elliott Trudeau High School (for French Immersion), as well as Bayview Secondary School (for IB program) plus parks, banks, and shopping. This move-in-ready gem combines style, comfort, and convenience you won't want to miss this incredible opportunity! (id:24801)
Homelife Landmark Realty Inc.
15 Monticola Avenue
Richmond Hill, Ontario
Discover luxury living in this brand-new detached home in the prestigious Legacy Hill community built by Green Park. Offering 3,141 sq ft above grade (per builder), this thoughtfully designed residence has never been lived in and comes with a full Tarion warranty and $$$ spent on upgrades. The main level boasts soaring 10 ft smooth ceilings, upgraded hardwood flooring, a bright open-concept layout with a welcoming living and dining area, a spacious family room with a modern gas fireplace, a convenient main-floor office, and a functional mudroom with a walk-in closet for added storage and organization. The gourmet kitchen is the heart of the home, finished with quartz countertops, extended cabinetry, a large center island, and a breakfast area with walk-out to the backyard. The basement features upgraded oversized windows that bring in natural light. Upstairs, 9 ft smooth ceilings enhance the sense of space and light. Four generously sized bedrooms each feature walk-in closets and private ensuites with upgraded glass showers, while the primary retreat offers a spa-inspired 5-piece ensuite with a freestanding tub, an enlarged upgraded shower, and a double vanity. A versatile flex room on the second floor provides endless possibilities, whether used as a den, sitting room, playroom, or converted into a 5th bdrm, while a second-floor laundry room adds convenience. Designed with quality in mind, the home showcases a beautiful modern facade set on an approximately 40 ft lot. Situated in one of Richmond Hills most desirable locations, this home falls within the highly rated school catchments of Bayview Hill Elementary, Bayview Secondary (IB Program), and Christ the King ES (French Immersion), providing excellent educational opportunities. With close proximity to shopping, dining, parks, and major highways, this move-in ready residence perfectly blends modern elegance, functionality, and value-an ideal choice for families seeking a stylish new home in a top-tier location. (id:24801)
Harbour Kevin Lin Homes
26 Fanny Grove Way
Markham, Ontario
This 3-storey 1803sf townhouse in high demand Greensborough community is an absolute wonder. Bright and spacious with a walk out basement to patio and fenced yard, 1 covered deck, 1 open deck and 1 open balcony plus 9' ceiling on Main Floor. Perfect family home with a cozy family room, eat in kitchen, convenient Main Floor laundry, direct access to garage, lots of pot lights and laminate floor. Recent renovation includes new quartz counter, backsplash, deep sink, and faucet in kitchen (2025), new quartz counter tops, faucets and light fixtures in all bathrooms (2025), new zebra blinds (2025), new paint (2025). Excellent location. Top ranking school - Bur Oak Secondary School. Steps to Swan Lake, Mt. Joy GO station, Public Transit, Mount Joy Community Center. Close to supermarkets, parks, restaurants, Markham Stouffville Hospital, Markham Museum, Markville Mall. (id:24801)
Bay Street Group Inc.
67 Embassy Drive
Vaughan, Ontario
This detached 4-bedroom home sits in one of Vaughan's most sought-after family-oriented neighbourhoods, known for its strong European roots, large lots, timeless traditions, and close-knit community values. Inside, the main floor offers a classic layout with a formal living room, dining room, family room, and kitchen perfect for large gatherings and family meals. Upstairs, you'll find 4 generously sized bedrooms. The finished walkout basement includes a 2nd kitchen, bedroom, full bathroom, a full in-law suite, ideal for extended family living or rental potential. Lovingly maintained in true Nonna's style, this property is dated but in impeccable condition solid, spacious, and ready for its next family to make it their own. The location cant be beat: surrounded by top schools, parks, shopping, restaurants, and community amenities. With easy access to highways and transit, East Woodbridge continues to be a hub where tradition meets convenience. Don't miss this chance to own a home with character, space, and endless potential in one of Vaughan's most vibrant neighbourhoods! (id:24801)
Royal LePage Premium One Realty
43 Novan Crescent
Aurora, Ontario
Welcome To The Gorgeous Tree-Lined Neighbourhood Of St. John's Forest. This Beautiful 4-Bedroom Detached Home Is Situated On A Quiet Street Nestled Between Parks & Naturesque Trails. Boasting Airy 9 Foot Ceilings & Hardwood Flooring Throughout Both The Main & 2nd Floors. The Main Floor Offers A Bright Open Concept Layout, An Upgraded Chef's Kitchen With Quartz Counters, Featuring A Large Kitchen Island Perfect For Large Gatherings Or Food Prep, Plenty Of Storage Space, And A Large Walk-In Pantry Just Around The Corner! The Primary Bedroom Offers A 5-Pc Ensuite With Separate Shower & Bath And A Spacious Walk-In Closet. The Modern Basement Built Is Great For Additional Entertainment Or Workout Space. Mud-Room With Built-In "Stop & Go" Shelving And Direct Access To The Garage. No Sidewalk Allows For A 4-Car Driveway! This Beautiful Home Is Located In A Fantastic Neighbourhood Surrounded By Both Nature And Convenience! Multiple Supermarkets And Big BoxStores Located Within A Short 5 Minute Drive Include T&T, Real Canadian Superstore, Sobeys, Longos, Farmboy, Canadian Tire, The Home Depot, Walmart, HomeSense, Starbucks Coffee, TimHortons, Your Favourite Bubble Tea Shops, Best Buy, LA Fitness, GoodLife Fitness, Cineplex, Golf Courses, Restaurants. Walk To Great Schools: Rick Hansen Public School And The Brand New Dr. GW Williams Secondary School (IB Program). Quick Access To Highway 404. (id:24801)
Century 21 Atria Realty Inc.
285 Beaverbrae Drive
Markham, Ontario
Gorgeous 3-year-new detached home built by Mattamy Homes in the desirable Victoria Square community. Contemporary style with an airy open concept layout. Over $80,000 upgrades including 10 ft main floor ceiling, fireplace in living room, upgraded countertops, upgraded kitchen cabinets, upgraded flooring, smooth ceiling & cold cellar in basement. Living/family room with fireplace. Cozy breakfast area with walk-out to the rear yard. Mud room for access to the garage. Primary bedroom with 2 walk-in closets & a 5-pc ensuite bath. 2nd floor laundry for convenience. This property is conveniently located close to Hwy 404, Top Ranked Schools, Costco, Home Depot, Supermarkets, Public Transit, Trail & most Amenities. Perfect For Any Family Looking For Comfort And Style. A must see! (id:24801)
Hc Realty Group Inc.
116 Pelee Avenue
Vaughan, Ontario
Welcome to this Lovely Home Nestled in a Family-Friendly Neighborhood. This Newly-Painted 3+1 Link Home Presents Hardwood Flooring and New Pot lights on the Main Floor and is Protected with Security Film on all Windows and Doors on the First Floor, Lots of Natural Light and Storage Space. Recent Upgrades Feature New Smooth Ceilings with Contemporary Lights and New Premium Laminate Flooring on Second Floor; Fireplaced Family Room with French Glass Doors to the Back Yard; Open Concept Kitchen Highlights Double Sink Granite Top Island and All Stainless Steel Appliances; Solid Oak Stair and Railing all the Way Up; Primary Bedroom Offers High Coffered ceilings, Walk-in Closet with Organizers, and Large Ensuite with Double Sink Vanity; Second Bedroom Boasts Walk-out to the Wide Railed Balcony above the Porch; Second Floor Laundry Room Brings you all the Convenience; Finished Basement Features a Big Recreation Room, One Bedroom, One Den, and 3-Pc Washroom, Creating More Fun Space for Family; Fenced Backyard Professionally Finished with Interlock and Natural Slate Stone Steps; Enjoy the Sunshine and Coffee at Interlocked Backyard or on the Cozy Balcony; No Sidewalk, the Front Offers a Widened Concrete Driveway that Can Fit 3 Cars. This is a Must-see for all First-time Buyers, a Family, or an Empty Nester. 4 Minutes Walking to Pope Francis Catholic School and the Local Park; New Plaza with Longo's and Banks Nearby! Close to Hwy27 and Hwy427... (id:24801)
Homelife Landmark Realty Inc.
19 Joiner Circle
Whitchurch-Stouffville, Ontario
Welcome To This Stunning New Executive Home Built On A Premium Extra Large Lot Backing On To Golf Club In The Prestigious Community Of Ballantrae, More Than 3,900sq. Ft Modern Style Home With 3 Car Garage And In Total 7 Parking. This Luxury Home Boasts Abundant Windows For Natural Sunlight And A Main Floor With 10' Ceilings. It Features 4 Spacious Bedrooms And 5 Washrooms, Perfectly Designed For Comfort And Modern Living. The Great Room Includes A Cozy Gas Fireplace. Modern Kitchen Equipped With Stainless Steel Appliances, A Centre Island Pantry, Wet Bar, And Walk-Out To The Yard. Huge Lot To Build Your Dream Back Yard W/ Pool. The Spacious Primary Suite W/ Walk-In Closet And A Luxurious 5-Piece Ensuite. 3 Additional Bedrooms Each Have Their Own 4-Piece Ensuite And Walk-In Closet, With Large Windows For Ample Light. Walkout Basement Just Awaiting Your Personal Touches. Potl $ 401 Per Month. Few Step To Brand New Plaza And Tim Hortons. Surrounded By Schools And Parks, And Within Walking Distance Of The Ballantrae Golf Club, Oak Ridges Trail, And The Equestrian Center. This Home Is Perfect For Any Family Seeking Both Comfort And Style. Don't Miss Out On The Opportunity To Make This House Your Dream Home! A Must-See! (id:24801)
Homelife/future Realty Inc.
64 Leameadow Road
Vaughan, Ontario
Executive 2 1/2 Storey Home in Thornhill Woods! Discover this clean and gleaming upgraded residence offering an exceptional layout with large principal rooms and spacious bedrooms. A professionally landscaped exterior features interlocking stonework on both the driveway and backyard, creating a welcoming curb appeal and perfect outdoor living space. The bright breakfast area overlooks the private backyard, while the bonus third-floor loft provides endless options for a home office, gym, or retreat. Designed for entertaining, the home offers a generous patio and open-concept flow. Custom upgrades throughout include elegant crown molding, pot lights, and California shutters, blending timeless style with modern functionality. Located in the heart of Thornhill Woods, enjoy easy access to Vaughan Mills shopping, trendy restaurants, quaint cafés, boutiques, easy access to highways 407 & 400, Rutherford GO Station, and Vaughan Metro TTC Subway. A short walk to top-rated schools and nature trails makes this home perfect for families. (id:24801)
RE/MAX Premier Inc.
51 Haverhill Terrace
Aurora, Ontario
Welcome to 51 Haverhill Terrace, a charming and thoughtfully maintained family home offered by its original owners. Step inside to a comfortable layout that balances everyday functionality with inviting living spaces. The versatile north-facing office/bedroom, framed by striking arched windows, provides a bright and inspiring setting. Recently upgraded kitchen appliances bring modern convenience to the home. Enjoy a landscaped, low-maintenance yard and a location that truly has it all. The roof comes equiped with solar panels that help save on energy costs. This home is near some of Aurora's top-rated schools, including Aurora High School and St. Andrews College, with additional excellent public and Catholic options close by. Trails, parks, and playgrounds are within walking distance, while shopping, dining, banks, and medical services such as Superstore, Sobeys, RBC, Scotiabank, and TD Canada Trust are only minutes away. Public transit is just a short walk, making daily commuting simple.A perfect place to live, learn, and enjoy all that Aurora has to offer. (id:24801)
Real Broker Ontario Ltd.
3 Joiner Circle
Whitchurch-Stouffville, Ontario
No Holdback and Motivated Seller! Modern Luxury Unveiled - Welcome to 3 Joiner Circle! This brand-new 4-bedroom, 4-bathroom detached home is thoughtfully designed for real life. Beautiful, functional, and sitting on the largest lot in this sought-after new community. Whether you're growing your family or simply craving more space, this home delivers in every way. Step inside to a bright, open-concept main floor with soaring 10-foot ceilings and upgraded hardwood floors throughout. The layout feels airy and inviting while still offering defined spaces for daily life and entertaining. At the heart of it all is a stunning eat-in kitchen featuring brand-new stainless steel appliances, a walk-in butler's pantry, and plenty of space for casual breakfasts, weeknight dinners, or late-night chats. The main living and dining areas are designed to bring people together. Perfect for everything from hosting family holidays to movie nights on the couch. Upstairs, every bedroom comes with its own ensuite and generous closet, giving everyone their own personal retreat. The secluded primary suite is especially impressive, with room for a California king, two walk-in closets, and a luxurious 5-piece ensuite that feels like your own private spa. The basement is full of potential, with 9-foot ceilings, large above-grade windows, and rough-ins for a gas fireplace and bathroom. It is ideal for creating a playroom, home gym, or In-law suite with a separate entrance down the road. Outside, the pool-sized backyard gives you space to dream and think of outdoor dining, a garden, a swing set, or a future pool. And with parks, schools, and amenities coming soon to the neighbourhood, this is a one-of-a-kind community you'll be happy to grow into. (id:24801)
Sage Real Estate Limited
88 Montgomery Court
Markham, Ontario
Super rare opportunity to find the lucky number '88' in one of Markham's most prestigious neighborhoods and tree-lined cul-de-sacs! Impressive 60x283 ft pie lot with over 4,500 sq ft of living area. Newly renovated from top to bottom! Impeccable natural stone facade. Slate roofs can last over 100 years! Super long and wide driveway can park 8 cars! Open-concept design with large windows that flood the interior with abundant natural light. Smooth ceilings, crown molding, coffered ceilings, and pot lights throughout the first floor. Upgraded hardwood flooring, oak stairs, and steel pickets. The gourmet kitchen features top-of-the-line stainless steel appliances, a central island, quartz countertops, and custom cabinetry providing ample storage. The fully finished walk-out basement is designed for extra living space and potential rental income. It includes a kitchen, dining area, 3-piece ensuite, living area, and bedroom. A meticulously landscaped backyard offers a serene retreat with a super large deck, BBQ, and sitting area, complete with lush greenery and ample space for outdoor dining or relaxation. This home offers the perfect balance of privacy and convenience, with easy access to top-rated schools, shopping centres, restaurants, supermarkets, LA Fitness, Hwy 404 & 407, and all other amenities! 88 Montgomery Ct is more than just a home! **EXTRAS** 2 Fridges 2 Stoves, Range Hood, B/I Dishwasher, Washer/Dryer, All Elf's All Window Cov, Garden Shed. Cvac, Cac Pot Lights (id:24801)
RE/MAX Excel Realty Ltd.
34 Alan Williams Trail
Uxbridge, Ontario
Built in 2023, this stunning 3-storey freehold townhome offers 2,520 sq ft above grade, an unfinished basement with bathroom rough-in, and a rare double car garage. Featuring 3 bedrooms, 3 bathrooms, and a flexible open-concept floor plan with hardwood floors, hardwood stairs, and quartz counters throughout the kitchen and baths. The main floor includes a bright study room, perfect for a home office or 4th bedroom. The primary suite features a balcony, walk-in closet, and 5-pc ensuite, while the additional two bedrooms share a Jack & Jill 4-pc bathroom. Some highlights include upper-level laundry, central vac rough-in, and visitor parking in the complex. All just minutes from schools, shops, parks, Uxbridge Hospital, GO Station, scenic trails, and premier golf courses. (id:24801)
RE/MAX Noblecorp Real Estate
5 Bolster Lane
Uxbridge, Ontario
Beautifully renovated 3 bedroom, 3 bathroom family detached home in family friendly neighbourhood, backing onto Uxbridge trails! The open concept main floor has laminate flooring throughout and an updated kitchen with quartz countertops, subway tile backsplash and new stainless steel appliances (2024). A spacious family room has room for lots of seating with gas fireplace, overlooking the private yard. Walkout to a large deck, great for entertaining or family dinners in the summer and enjoy privacy from mature trees. Upstairs, the primary suite has a walk-in closet and semi-ensuite. Fully finished lower level with laminate flooring, shiplap panelled wall and 2 piece bath offers additional +400 square feet of living space. Other updates include, renovated powder room with new vanity (2023), driveway resealed (2024), new carpet on stairs (2025), freshly painted throughout main floor and primary (2025), roof (2018). Enjoy proximity to Uxbridge elementary and secondary schools, downtown shops, parks and extensive trails. ** This is a linked property.** (id:24801)
Chestnut Park Real Estate Limited
9964 Mccowan Road
Markham, Ontario
Sold by First Owner. Located in the Highly Sought-After Berczy Community of Markham, This Rare End-Unit Freehold Townhome Offers the Perfect Blend of Comfort, Privacy, and Convenience. Positioned Directly on 129 Bus Route to Kennedy, Scarborough Town Center, GO Station Right at Your Doorstep. Families Will Appreciate Being in a Top-Ranked School District: Pierre Trudeau HS, While the Freehold Ownership With No Maintenance Fees Provides Long-Term Value and Peace of Mind. The Main Floor Features a Bright, Open-Concept Living and Dining Space With Smooth Ceilings, and Hardwood Flooring Throughout. The Modern Kitchen Has Been Recently Updated With a Brand-New Granite Countertop, Stainless Steel Appliances, and a Functional Breakfast Area That Walks Out to a Private Terrace. Upstairs, the Primary Bedroom Offers a Private Retreat With a 3-Piece Ensuite and Ample Closet Space, While the Second Bedroom Includes Its Own 4-Piece Ensuite for Added Comfort. On the Ground Level, a Versatile Third Bedroom With a Window and Closet Can Serve as a Guest Room, Home Office, or Study. Practical Upgrades Include a Brand-New Around $5,000 Hot Water Tank, End-Lot Advantage Allowing Parking for Three Cars, and Lower Property Taxes Thanks to Unchanged Ownership Since Build. The Full Unfinished Basement Provides Additional Space and Flexibility to Customize to Your Needs. With Modern Upgrades, No Management Fees, and a Prime Location Near Parks, FreshCo, and Transit, This Home Is a Fantastic Opportunity for Families and First-Time Buyers Alike. (id:24801)
Anjia Realty
116 Colesbrook Road
Richmond Hill, Ontario
Step Into Elegance With This Beautifully Maintained 4+1 Bedroom, 4-Bath Detached Home Featuring A Finished Basement With Its Own KitchenPerfect For In-Laws Or Extended Family* The Main Level Boasts A Grand Open-Concept Layout,9Ft Ceiling, Highlighted By Rich Hardwood Floors, Soaring Ceilings, And A Sun-Drenched Living Room With A Cozy Fireplace And Panoramic Windows* The Modern Kitchen Offers Stainless Steel Appliances, Tall Cabinetry, And A Stylish Backsplash, Flowing Into A Breakfast Area With Walkout* Enjoy A Massive Backyard DeckIdeal For Summer Gatherings Or Quiet Evenings Overlooking Greenspace* Formal Dining, Decorative Columns, And A Fully Finished Basement Suite Add Comfort And Function* Located Near Parks, Schools, And Everyday Essentials* This Home Blends Space, Style, And Convenience In A Prime Family-Friendly Neighborhood. (id:24801)
Exp Realty
5 - 8 Church Street
Vaughan, Ontario
Welcome to this beautifully upgraded only 5-year-old townhome in the heart of Maple, offering over 2,000 square feet of living space with the feel of a detached home! This 3 bedroom, 3bathroom home features hardwood floors on all levels, wrought iron stair railings, coffered ceiling in the family room, and a built-in fireplace. Enjoy a spacious kitchen with a backsplash, stainless steel appliances and tons of natural light along with a walkout to your large balcony with BBQ hookup - perfect for entertaining. All bedrooms are generously sized with custom built-in closet organizers. The primary bedroom includes a large closet and private 4-pc ensuite. Double car garage provides rare convenience and storage. Located just minutes to Vaughan Metropolitan Centre Subway, Maple GO Station, Hwy 400/407, VIVA Transit, Vaughan Mills, Cortelluci Vaughan Hospital, schools, shopping, dining, trails & places of worship. Pride of ownership shows throughout. Move-in ready and perfectly located in one of Vaughan's most desirable communities. This one won't last! (id:24801)
RE/MAX Experts
138 Crane Street
Aurora, Ontario
Wake up to the calming view of a lush ravine and enjoy peaceful mornings as sunlight pours into the family room, kitchen, and primary suite all overlooking natures quiet beauty. Whether you're sipping coffee at the kitchen island, hosting dinner with friends, or unwinding in the spa-like ensuite, every space in this home is designed for comfort and connection. The open-concept layout with soaring ceilings and rich hardwood floors creates a warm, inviting flow that's perfect for everyday living and entertaining alike. Downstairs, the walk-out basement offers a private retreat for guests or quiet evenings that spill into the open backyard. Located in a serene, family-friendly neighbourhood with easy access to Hwy 404, GO Transit, scenic trails, and everyday conveniences, this home offers a lifestyle that feels both elevated and grounded. (id:24801)
Keller Williams Empowered Realty
116 Landsdown Crescent
Markham, Ontario
Stunning Luxury 4+1 Br 2 Car-Garage Family Home In The Prestigious Wismer Community! Rare Offered Premium Corner Lot With South Exposure Backyard! Located In A Quiet Neighborhood! Boasting 2950 Sqft. ! Upgraded Double Door Entrance & Open To Above In Foyer! Main Floor 9'Ceiling! Hardwood Through-Out! 4 Spacious Bedrooms With Loft On 2nd Floor! Beautiful Living Room Creates A Breathtaking Open Concept Space Surround W/Large Windows & Natural Light! Elegant Dining Room O/L Sideyard! Huge Size Family Room Feature W/Gas Fireplace! Updated Chief's Gourmet Kitchen W/S/S Appliance, Stylish Backsplash, Under-Cabinet Lighting, Granite Countertops, And Spacious Eat-In Breakfast Area! Brand New Pre-Engineered Hardwood Flrs On 2nd Floor! Solid Oak Staircases! The Luxury Primary Bedrm Features 5 - Pcs Ensuite W/Large Walk-in Closet! Enjoy The Convenient of Direct Garage Access! Large Mudroom W/Laundry On Main! Double Car Garage! Interlocked Front, Side & Backyard! Professional Landscaping! Short Walk To Top Ranked Donald Cousens P.S.(Gifted Program), John McCrae ES, San Lorenzo Ruiz Catholic ES, Bur Oak HS (Top Ten In Ontario), Brother Andre Catholic HS! Close To All Amenities: Supermarkets, Restaurants, Parks, Yrt, Mount Joy Go Station! Move In & Enjoy! (id:24801)
Aimhome Realty Inc.
156 Hartney Drive
Richmond Hill, Ontario
Premium Lot Backing Onto Ravine And Pond With Exceptional Privacy, This 3-Year-Old Double Car Detached Is Feng Shui Certified By Master Paul Ng, Offering A Total 3,989 Sf Living Spaces Located on a Quiet Street in the Prestigious Richmond Green Community. The Open-Concept Main Floor Is Filled With Natural Light From Expansive Windows, And Showcases A Formal Dining Area, A Stunning Living Room, And A Cozy Family Room Anchored By A Gas Fireplace. The Modern Kitchen Features A Central Island, Stylish Backsplash And Countertops, Premium Cabinetry, And Overlooks A Bright Breakfast Area. The Patio Doors Lead To A Deck With Breathtaking Ravine Views, Surrounded By Tranquil Natural Landscapes Offering Ultimate Privacy.The Second Floor Features 4 Spacious Bedrooms And 3 Full Bathrooms, Including Two Ensuites. The Oversized Primary Retreat Includes A Large Walk-In Closet, Abundant Natural Light, And Serene Ravine Views. The Second Ensuite Bedroom Also Offers Its Own Walk-In Closet And Private Bathroom, While The Remaining Two Bedrooms Share A Well-Appointed Third Bathroom. The Professionally Finished Walk-Out Basement Adds Valuable Living Space With A Full Bathroom And A Large Recreation Area, Perfect For Entertaining, A Home Office, Or A Future In-Law Or Rental Suite, With Direct Access To A Private, Nature-Facing Backyard. Located In The Top-Ranked Richmond Green Secondary School Zone And Just Minutes From Richmond Green Sports Centre, Costco, Home Depot, Hwy 404/407, Go Station, Parks, Shops, And More. (id:24801)
Smart Sold Realty
13 Kennisis Way
Vaughan, Ontario
This brand new, never lived-in heritage-inspired townhome is the perfect blend of style, comfort, and convenience. Located on Keele, just south of Major Mackenzie, this 3-bedroom, 2.5-bath home is a must-see for first-time buyers, growing families, or smart investors! Step inside and fall in love with the 9 ceilings, upgraded laminate flooring (no carpet!), smooth ceilings throughout, and an open-concept layout that feels bright and inviting. The modern kitchen is a chef's dream, featuring quartz counters, a centre island, extended cabinetry, stainless steel appliances, and a spacious servery area with extra storage. Relax in the cozy living and dining space, or step out to your private balcony off the primary suite complete with a walk-in closet and sleek 3-piece ensuite with frameless shower. The ground-level office with backyard access is perfect for working from home or creating a bonus living area. Nestled in a vibrant, family-friendly neighbourhood, you'll enjoy quick access to schools, parks, public transit, HWY 400, Vaughan Mills, Wonderland, restaurants, shops, and the GO Station. Taxes are not yet assessed. (id:24801)
Save Max Real Estate Inc.
57 Royal Road
Aurora, Ontario
Completely renovated modern bungalow on quiet Aurora street! Bright open-concept layout with hardwood flooring, modern kitchen, quartz counters & stainless appliances. 3 bedrooms + very spacious finished lower level with laminate flooring. Updated 3-pc bath with double vanity & glass shower. Huge private backyard with mature trees, covered deck & patio perfect for entertaining. Steps schools, super markets, parks, transit & GO station. Move-in ready! Basement Fully Renovated (2024), Walls Painted (2025), Kitchen and Bathrooms Renovated (2024) (id:24801)
Blue Whale Capital Realty Inc.
Baker Real Estate Incorporated
110 Busch Avenue
Markham, Ontario
Dream Home In Desired Area Of Prestigious Berczy Community! This beautifully cared-for 4-bedroom, 5-bathroom detached home offers over 4000 sq ft of comfortable living space. You're just minutes from top-ranking public and high schools, parks, grocery stores, restaurants. Spacious main floor with formal living and dining rooms, a large family room with gas fireplace. Bright spacious kitchen with a quartz countertop and island, plenty of cabinetry, and a breakfast area. Main-floor laundry with direct garage access. Oversized primary bedroom with a huge den for babies and other purposes and his and hers walk-in closets and a 5-piece ensuite featuring double sinks, shower, and tub. The four additional bedrooms share two Jack & Jill bathrooms. High Ranking Pierre Trudeau S.S and Beckett Farm P.S. Boundary. Close To All Amenities: Markville Mall, Go Train Station, Angus Glen Golf Cub, Home Depot, Supermarket, Parks, Etc. (id:24801)
Benchmark Signature Realty Inc.
2 Cornerbank Crescent
Whitchurch-Stouffville, Ontario
Welcome to 2 Cornerbank Cres, Stouffville - Uptownes at Cardinal Point, a bright and stylish corner-lot home with designer upgrades throughout. Soaring 10 foot ceilings with picture window equipped modern upgraded motorized blinds at living/dining level. The 9 foot ceiling fully customized office complete with built-in cabinets, shelves, and desk a perfect space for work and/or study. Main floor Laundry direct access to garage. In the living and dining area, also equipped with designer custom build storages cabinets & window bench which adds both function and charm, while the modern kitchen impresses with sleek cabinetry and striking waterfall quartz counters & backsplash. Living area access to open balcony providing a perfect place for chilling out after dinner or breakfast. Thoughtful details such as motorized blinds, designer chandeliers, pot lights, and crown mouldings bring a refined touch to every room. A spacious rooftop terrace provides the ideal setting for entertaining or quiet evenings at home. Set in a safe, family-oriented community, this home offers unmatched convenience. Schools, parks, and the Whitchurch-Stouffville Leisure Centre are nearby, along with SmartCentres Stouffville for shopping essentials and Historic Downtown for cafés, dining, and year-round events. Easy access to YRT and GO transit makes commuting effortless. Seeing is believing!!! Can't Miss!!! (id:24801)
Skylette Marketing Realty Inc.
11 Foxfire Chase
Uxbridge, Ontario
Rare Multi-Generational 3264sf + 3420sf Bungalow with walk-out lower level in the prestigious Foxfire enclave located within minutes to Downtown Uxbridge. Fabulously nestled on a private 2.31-acre lot with mature trees and southwest exposure, this bright and cheerful bungalow presents 9ft ceilings, 6 bedrooms, 6 bathrooms, and a 3-car garage. Stunning curb appeal with the covered front porch, 3 car garage, new roof (2020) and professional landscaping. The expansive lot, framed by towering trees, offers 360-degree forest views, private trail, an area to practice your golf swing and exceptional privacy. The two-tiered backyard oasis includes a private deck off the main floor kitchen and a spacious patio off the lower-level walk-out. Step through the covered porch into an open-concept foyer leading to an oversized living room with a double-sided fireplace and gleaming hardwood floors. The primary suite is a retreat, featuring his-and-her walk-in closets, a 6pc ensuite, and a private balcony with breathtaking forest views. Two additional bedrooms, each with ensuite bathrooms and walk-in closets, ensure comfort for all. The gourmet kitchen, with a large breakfast area, flows into the formal dining room and opens to the deck. A cozy family room with a fireplace, wet bar, and hardwood floors offers a perfect relaxation space. Main floor laundry and a side entrance connect to the 3-car garage, with the first bay featuring a 240-watt heater for year-round comfort. The finished lower level features a full kitchen, breakfast area, living room with a wood fireplace, walk-out to the patio, three spacious bedrooms, two bathrooms, and an exercise room. An exterior detached garage/shed is ideal for storing a lawn tractor.A Prime Location, Foxfire Estates, offers access to scenic trails, rolling hills, and mature forests, all just minutes from Uxbridge, Elgin Park, and big-box shopping. Easy access to 407 via Lakeridge Road, this property combines rural tranquility with convenience. (id:24801)
Royal LePage Rcr Realty
135 Lageer Drive
Whitchurch-Stouffville, Ontario
Built in 2023 and still under Tarion Warranty.This stunning move-in-ready home featuring 9 ft ceilings, hardwood flooring, oversized windows, and a bright open-concept layout with stylish lighting throughout. The Walk-out basement offers incredible potential for extra living space.Quartz countertops, tile backsplash and stainless steel appliances complete the kitchen of your dreams. Spacious Primary bedroom with walk-in closet and frameless glass shower in primary bathroom, amazing well built neighbourhood with great location close to GO Station, Hwy 404/407, parks, trails, schools, and more this home combines convenience with luxury. (id:24801)
Homelife Landmark Realty Inc.



