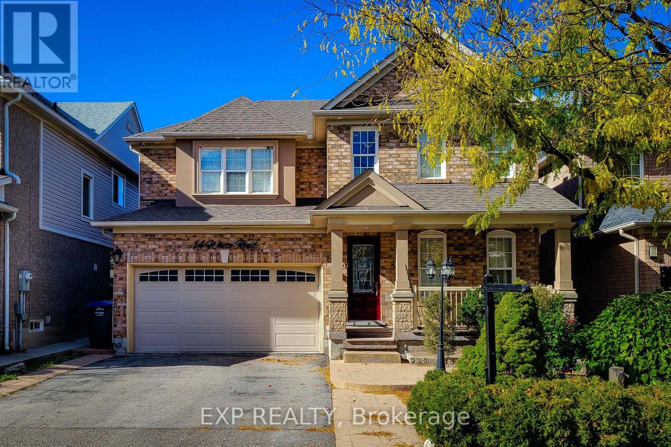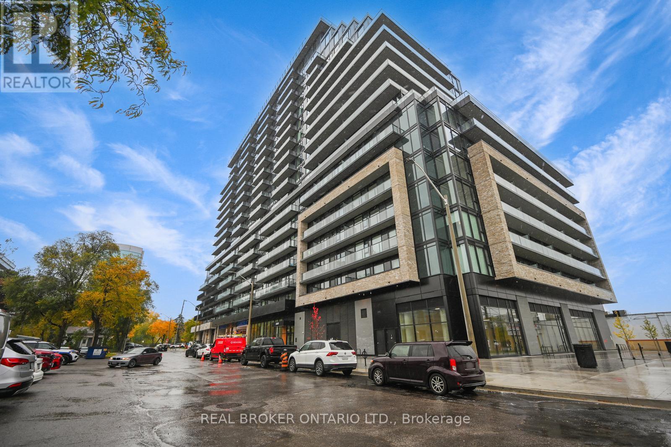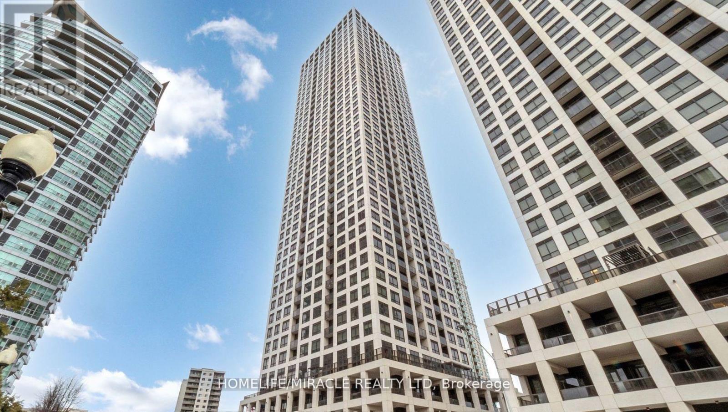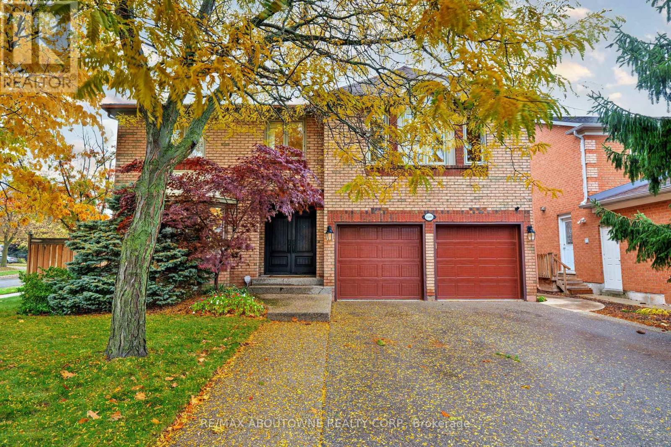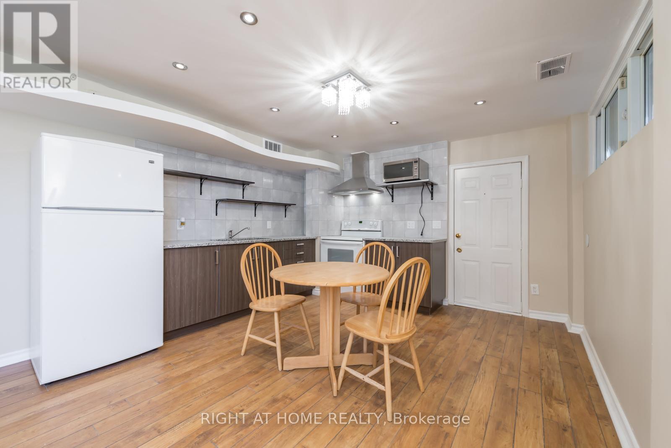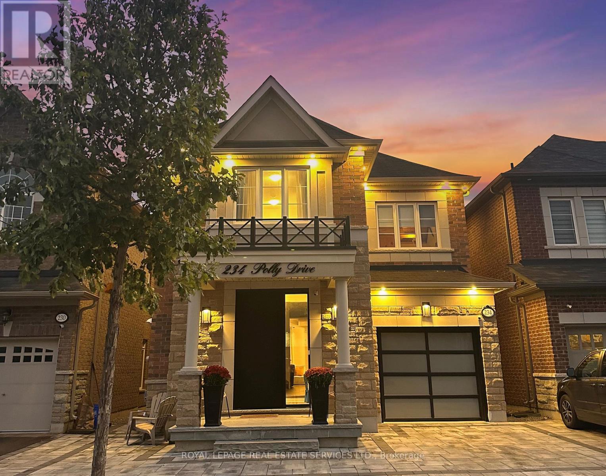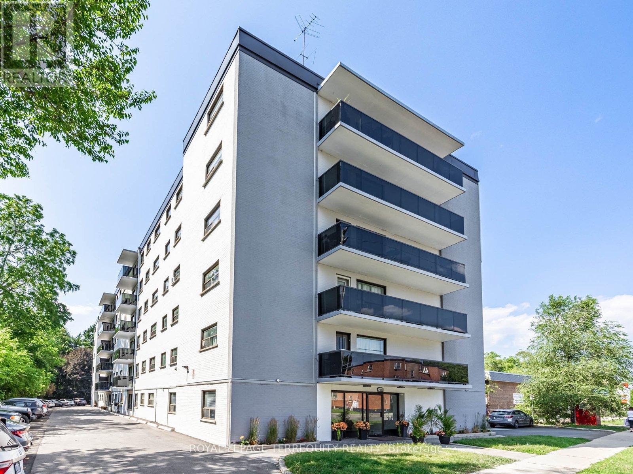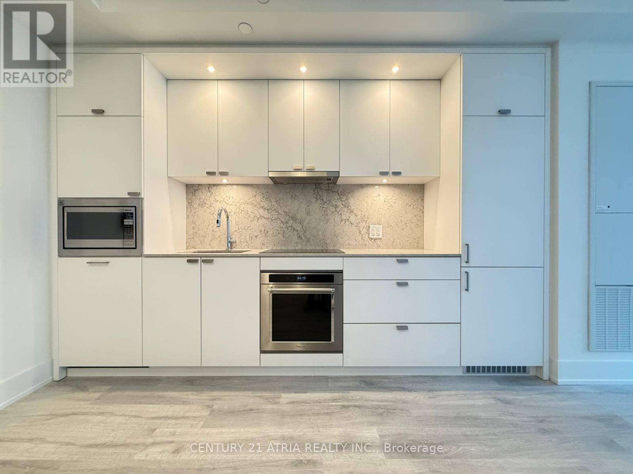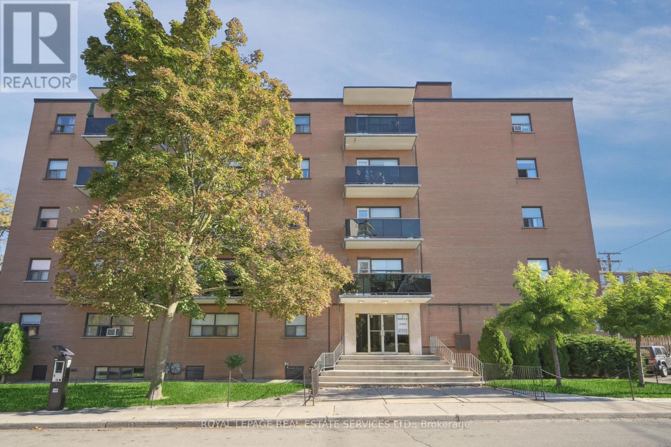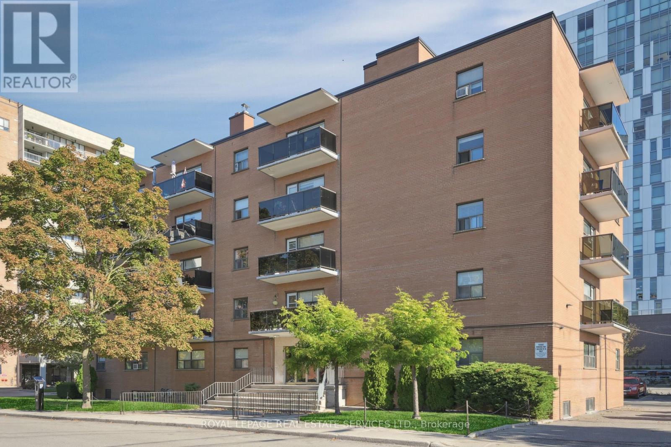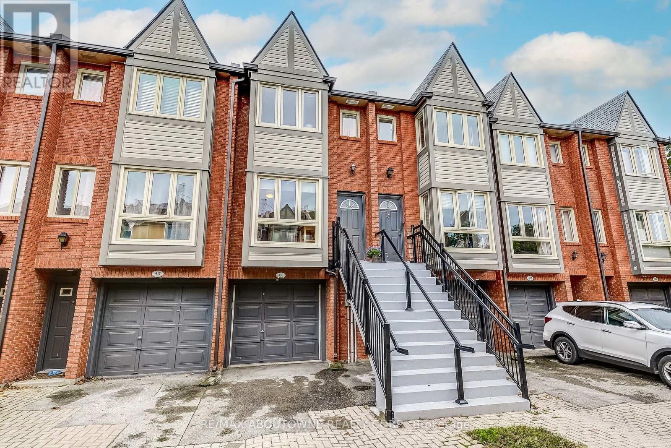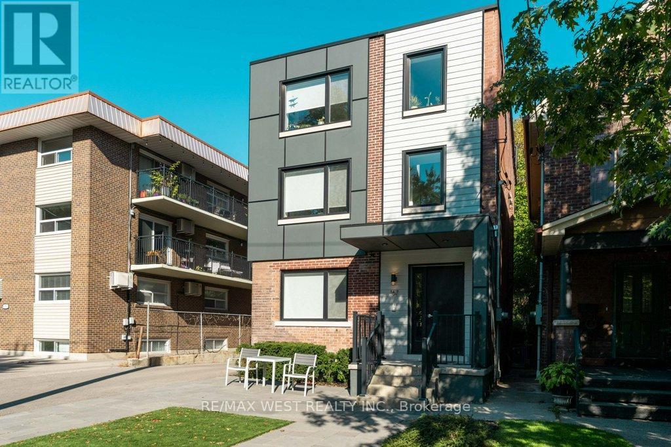Bsmnt - 14 White Road
Brampton, Ontario
Welcome to this beautifully updated 2-bedroom plus den basement apartment located in the highly sought-after Fletchers Meadow community of Brampton. A peaceful, well-connected neighbourhood. Enjoy a bright open-concept layout, newly renovated bathrooms, with home office and brand-new finishes throughout, giving the home a fresh and modern appeal.Conveniently located close to top-rated schools, Fletchers Meadow Plaza, parks, public transit, and Mount Pleasant GO Station, this home offers easy access to everyday amenities. Tenants will be responsible for 30% of utilities. A fantastic opportunity to live in a quiet and family-friendly area surrounded by all essentials. (id:24801)
Exp Realty
630 - 3009 Novar Road
Mississauga, Ontario
Stop Scrolling - This One's a Showstopper! Welcome to Arte Residences - where modern design meets everyday luxury. This brand-new, never-lived-in 2 Bed + Den, 2 Bath suite on the 6th floor is more than just a condo - it's a lifestyle statement. Soaring ~9' ceilings, floor-to-ceiling windows, and an airy open-concept layout flood the space with light and style. The versatile den is perfect for your dream home office or cozy guest retreat. Live the good life with resort-inspired amenities: 24/7 concierge, gym, yoga studio, co-working lounge, pet spa, party room, EV chargers, and a stunning outdoor terrace. Nestled at Dundas & Hurontario, steps to the Cooksville GO, future LRT, Square One, and trendy eats - this is Mississauga's next hot spot. (id:24801)
Real Broker Ontario Ltd.
2601 - 30 Elm Drive W
Mississauga, Ontario
Ideal Location, Steps to Square One Shopping, close to Cooksville Go Train Station to Toronto Union Station, steps to LRT Line in progress ... 24 hr Concierge,5 high speed Elevators, Wifi Lounge Gym, Guest Suites, Media Rm, Meeting Rm, Public Transit, ... Two bedroom 2 washroom, 9 Ft. with all Laminate Floors, luxury stainless steel kitchen appliances, quatz quarter top and island, under mount sink, pullout spray top, ceramic backsplash, under valance lighting, ceramic floors in laundry and bathrooms.... (id:24801)
Homelife/miracle Realty Ltd
1586 Heritage Way
Oakville, Ontario
Showcasing inviting, comfortable family living, this executive Mattamy (Oxford model)home built in 1989 has been transformed into a sophisticated sanctuary. With 6 bedrooms & 4 full bathrooms upstairs including 2 spacious primary bedrooms with spa-inspired ensuites, this home balances style & function. Solid hardwood flows throughout complemented by smooth ceilings, designer trim, baseboards & contemporary door hardware, creating a cohesive, high-end finish. A major renovation in 2018 (kitchen, laundry, powder room) provides a fresh, updated living space perfect for entertaining. The heart of the home is the stunning chef-inspired kitchen where design meets practicality. A massive 13' banquette invites family & friends to gather while the oversized island with Cambria quartz countertops anchors the space. High-end appliances-Sub-Zero fridge, 36" AGA dual fuel range, Miele dishwasher, wine fridge plus pull-out pantry & spice cabinets make cooking effortless. Sliding doors & large bay window flood the space with light. A cozy family room with wood-burning fireplace & wainscoting offers a warm retreat while a separate dining room & main-floor office/den provide versatile living spaces. Upstairs all 6 bedrooms feature hardwood & custom closet organizers. The 5-piece primary ensuite dazzles with heated floors, a spa-style shower with rain head & body jets plus soaker tub. The unfinished basement provides a blank canvas for customization-home gym, media room,etc. Set on an oversized corner lot measuring 72' across the back, the outdoor space is family's dream-saltwater pool with waterfall & slide, stone patio & BBQ area, unique 2-storey playhouse & cabana, plus a grass area perfect for children & pets. Located in the highly sought-after Glen Abbey community with top-ranked schools, parks, trails, community center, shopping, GO transit & highways nearby, this residence offers the ultimate blend of style, space & location-a rare Oakville treasure designed for today's famil (id:24801)
RE/MAX Aboutowne Realty Corp.
Lower - 12 Bolingbroke Road
Toronto, Ontario
Brightly-Renovated and Fully-Furnished Basement Apartment In Very Desirable Neighborhood. This Home Offers 1+1 Bedroom, Open Concept Granite Kitchen & Separate Entrance. Utilities Included. 1 Parking Spot. Short Walk To Subway. Close To Schools, Yorkdale Mall, Lawrence Square, Park & Many Amenities! Easy Access To Hwy (id:24801)
Right At Home Realty
234 Polly Drive
Oakville, Ontario
INCREDIBLE CURB APPEAL! DESIGNED FOR COMFORT, FUNCTION, AND STYLE! UPGRADED 4 BEDROOM, 3+1 BATH REMINGTON EXECUTIVE IN SOUGHT-AFTER GLENORCHY/PRESERVE! The modern front façade features stunning stone, oversized windows, a custom floor-to-ceiling fibreglass front door, contemporary garage door, and a natural stone driveway and patio. Upon entering, you're greeted by a custom closet with ample storage, a spacious living room with accent wall and corner gas fireplace that flows seamlessly into the family room with built-in shelving, console, and barnboard accent wall. The designer gourmet kitchen showcases a centre island with quartz countertop and breakfast bar, hardwood chevron countertops, premium S/S appliances, a huge pantry, brick accents, and a dining area with built-in bench with storage and walk-out to the patio. The upper level offers an oversized primary bedroom with a walk-in closet featuring custom built-ins and a spa-inspired 5-piece ensuite with double sinks, a luxurious soaker tub, and glass shower. Three additional bedrooms plus a 4-piece main bathroom complete the upper level. The professionally finished basement adds valuable living space with luxury vinyl flooring, family/recreation area, gym, 3-piece bathroom, pantry with chest freezer, cold room, and an abundance of storage. The beautifully landscaped backyard features a custom deck with pergola and built-in BBQ - ideal for al fresco dining - plus an expansive natural stone patio. Additional highlights include outdoor pot lights, a hardwood staircase with wrought-iron pickets, a main floor laundry room with garage access, and plush Berber broadloom throughout the upper level. This desirable family-friendly community is close to top-rated schools, parks, trails, Sixteen Mile Sports Complex, River Oaks Community Centre, shopping, dining, hospital, and essential amenities. A turnkey showpiece in Glenorchy where luxury, lifestyle, and location come together - offering the perfect place to call home! (id:24801)
Royal LePage Real Estate Services Ltd.
205 - 2411 New Street
Burlington, Ontario
Step into this beautifully updated 2 bedroom condo with over 848 SF, featuring a sleek, renovated kitchen with brand new appliances, perfect for cooking and entertaining. Enjoy the fresh new look! This unit offers beauty and comfort in a well maintained building. Short drive to the Burlington GO and minutes away from the Lake (id:24801)
Royal LePage Terrequity Realty
402 - 259 The Kingsway
Toronto, Ontario
A brand-new residence offering timeless design and luxury amenities. Just 6 km from 401 and renovated Humbertown Shopping Centre across the street - featuring Loblaws, LCBO, Nail spa, Flower shop and more. Residents enjoy an unmatched lifestyle with indoor amenities including a swimming pool, a whirlpool, a sauna, a fully equipped fitness centre, yoga studio, guest suites, and elegant entertaining spaces such as a party room and dining room with terrace. Outdoor amenities feature a beautifully landscaped private terrace and English garden courtyard, rooftop dining and BBQ areas. Close to Top schools, parks, transit, and only minutes from downtown Toronto and Pearson Airport. Parking currently not available for rent. (id:24801)
Century 21 Atria Realty Inc.
107 - 7 Helene Street N
Mississauga, Ontario
Discover this bright and spacious main-floor, 2-bedroom unit in the heart of Port Credit! With a carpet-free interior and an open-concept layout, this home is filled with natural light and offers a comfortable, functional living space. The living and dining areas flow easily for everyday use, while both bedrooms are generously sized and provide excellent closet storage. A recently renovated 4-piece bathroom adds convenience, and multiple closets throughout the unit ensure plenty of storage space. Located just steps from shops, cafés, restaurants, parks, and the waterfront, this property also offers quick access to the GO station and major highways, making it ideal for commuters. Heat and hydro are included in the rent, with parking available for $90/month and a locker for $25/month. Well-maintained and move-in ready, this main-floor unit delivers comfort, practicality, and an unbeatable Port Credit lifestyle right at your doorstep! (id:24801)
Royal LePage Real Estate Services Ltd.
402 - 7 Helene Street N
Mississauga, Ontario
Welcome to this bright and clean 2-bedroom unit in the sought-after Port Credit neighbourhood! Featuring a spacious open-concept layout and carpet-free interior, this home is filled with natural light and offers a warm, inviting atmosphere. The functional design includes a comfortable living and dining space with a seamless flow to the private balcony, ideal for enjoying morning coffee or relaxing outdoors. Both bedrooms are generously sized with ample closet space, and the 4-piece bathroom has been recently renovated. The location is truly unbeatable, just steps from shopping, restaurants, cafés, and parks, with the waterfront nearby for leisure and recreation. Commuters will appreciate the quick and easy access to major highways. Additional conveniences include heat and hydro included in rent, with parking available for $90/month and a locker for $25/month. This well-maintained property combines comfort, style, and functionality, offering everything you need in one package. Don't miss your chance to live in a desirable community with every amenity at your doorstep! (id:24801)
Royal LePage Real Estate Services Ltd.
418 - 895 Maple Avenue
Burlington, Ontario
Move-in ready, low-maintenance, and designed for todays lifestyle - 418 -895 Maple Ave delivers the perfect blend of comfort, convenience, and urban charm. This 2-bedroom Brownstone townhome is perfectly situated in one of Burlingtons most walkable and convenient communities. Ideal for first-time buyers, downsizers, or investors. Step inside to a bright, open-concept main floor where the kitchen, living, and dining areas connect seamlessly. The stylish kitchen features stainless steel appliances and abundant natural light - setting the tone for effortless entertaining. From the living room, walk out to your private fenced patio, an inviting space for morning coffee, weekend barbecues, or relaxing evenings outdoors. Upstairs, you'll find two spacious bedrooms filled with lots of natural light and a 4-piece bathroom. The lower level offers laundry, storage, and a rough-in for a future bathroom - providing both practicality and potential. Enjoy the convenience of interior garage access to an oversized single garage, plus parking for one additional vehicle in the driveway, and ample visitor parking nearby. Building 400 is known as one of the best run in the Brownstones complex - balancing excellent property maintenance with reasonable condo fees. Recent condo corp updates include rear podium work (2020), roof (2024), new front steps (2025) plus with a newer AC (2023), and furnace (2016) - giving you peace of mind for years to come. Location is everything: enjoy a short walk to Mapleview Mall, Longos, Starbucks, public transit and nearby parks. Also close to Burlington GO, Downtown, Spencer Smith Park, Lake Ontario, and easy highway access (QEW & 407). (id:24801)
RE/MAX Aboutowne Realty Corp.
167 Quebec Avenue
Toronto, Ontario
TURN KEY FOURPLEX INVESTMENT-PRIME HIGH PARK LOCATION Outstanding Opportunity To Acquire A Fully Rebuilt, Turn-Key Fourplex In Toronto's Most Desirable Rental Market. Just Two Blocks North From Bloor Subway And Steps To High Park, This Property Offers Unmatched Tenant Appeal And Long-Term Value. Completely Renovated Back To The Studs, Each Unit Has Been Redesigned With Modern, Durable ,And Low-Maintenance Finishes. Features Include Open-Concept Chef's Kitchens With Quartz Counters, Centre Islands, And Stainless Steel Appliances. Spacious Layouts With Large Windows, Pot Lights, And Bright Living Areas Individual Mechanicals-Each Unit Has Its Own Furnace , A/C, Ventilation, And Ensuite Laundry. Separate Meters For Maximum Efficiency And Reduced Landlord Expenses. Set On A 36 x 136 Lot With Triple Garage, Laneway Access And Landscaped Grounds. This Property Provides Additional Flexibility For Parking Or Potential Laneway Development. With Strong Rental Demand, Premium Finishes And Minimal Maintenance Requirements. This Fourplex Is The Perfect Turn-Key Investment With Great Income In A Blue-Chip Toronto Location!!! (id:24801)
RE/MAX West Realty Inc.


