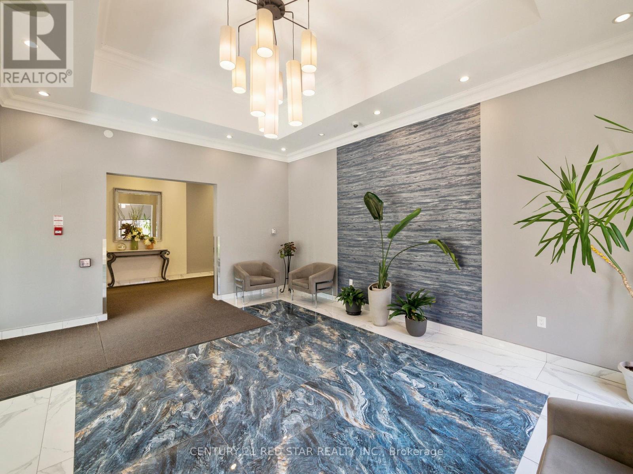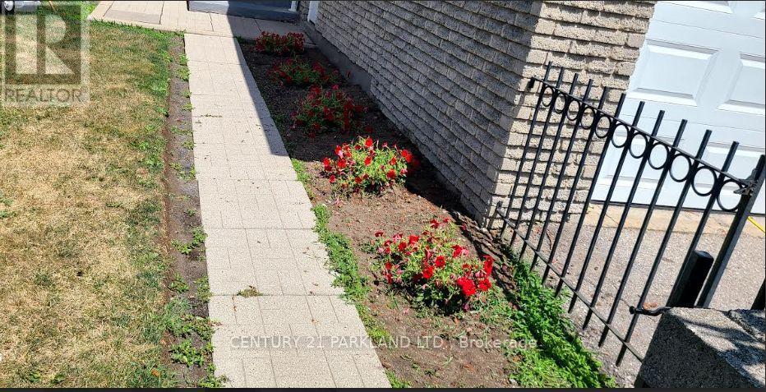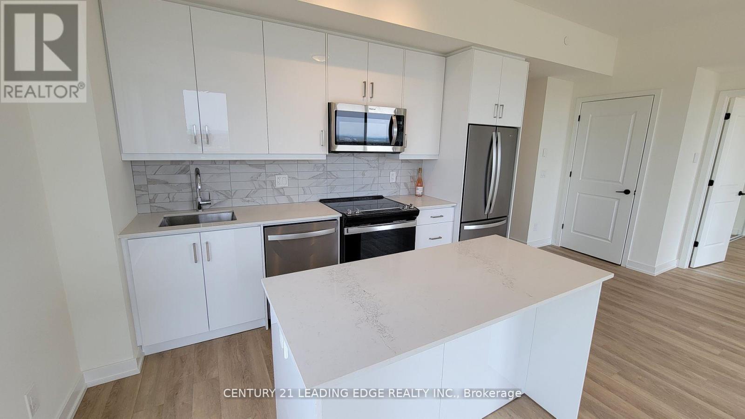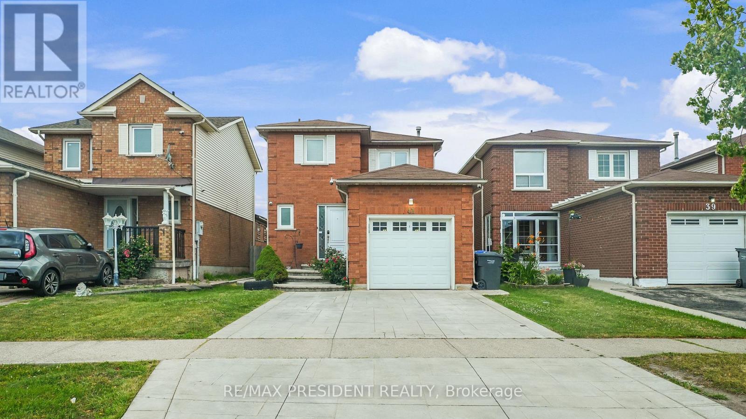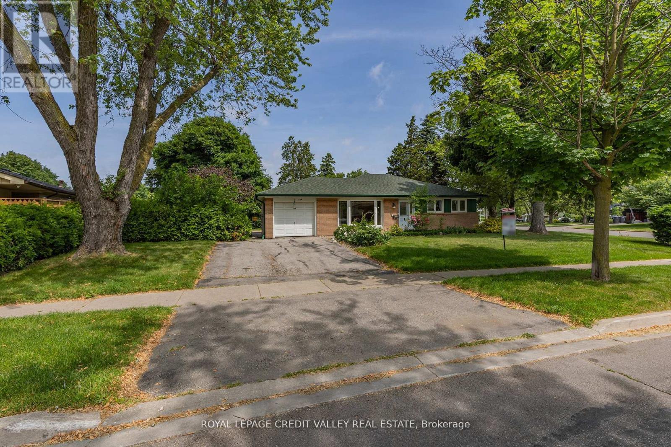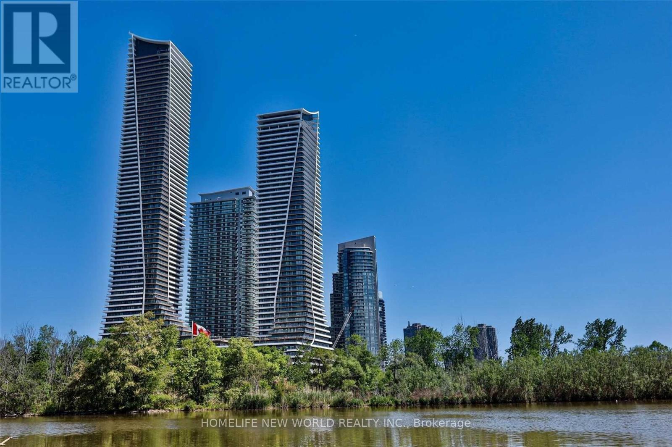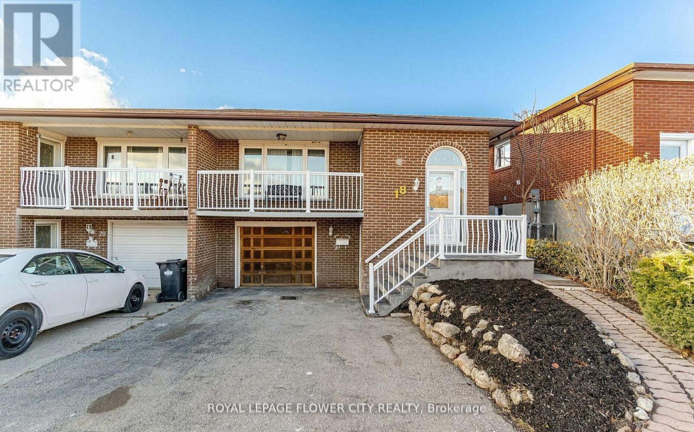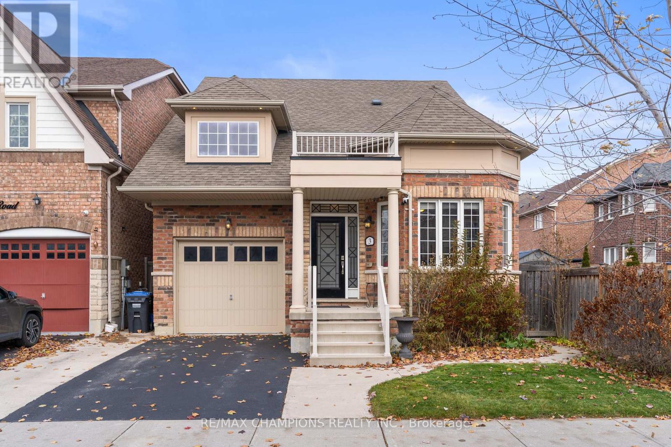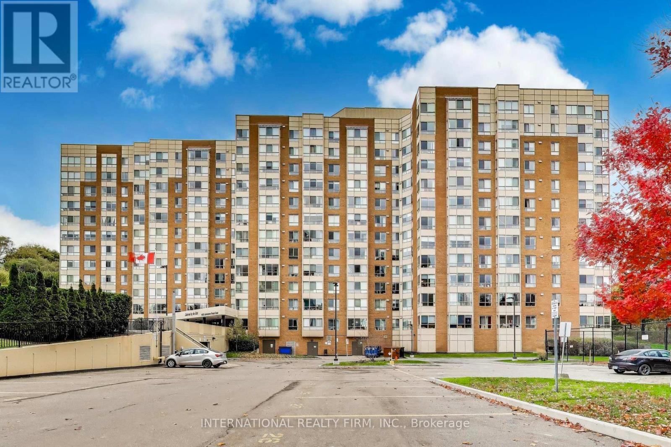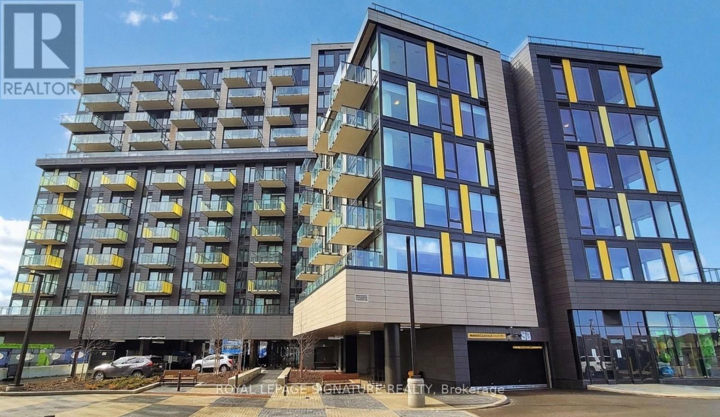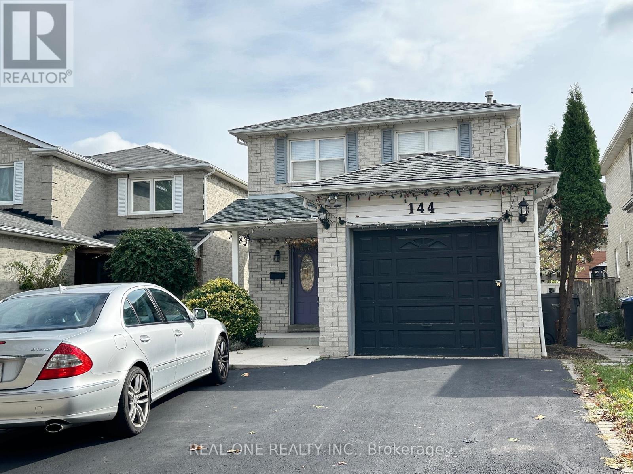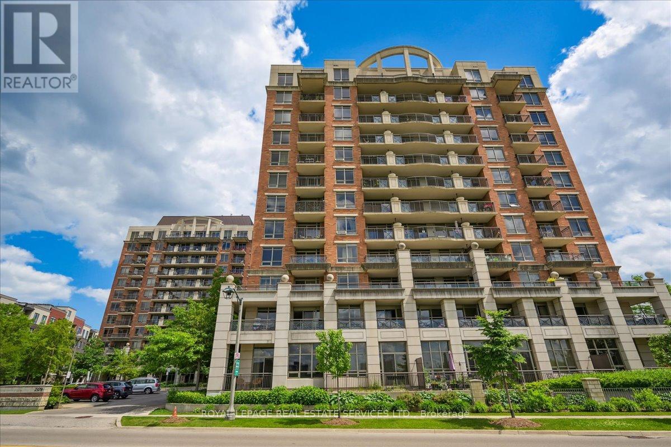332 - 4001 Don Mills Road
Toronto, Ontario
LOCATION! LOCATION! LOCATION! This large 2 bedroom, 2 bathroom, 2 story condo with over 1200 sq.ft., is located in the highly sought after Hillcrest Village and situated in one of the best school zones (Arbor Glen PS, Highland Middle School & A.Y. Jackson SS). Convenience here is unparalleled with the TTC right at your doorstep as well as fast and easy access to HWY's 404/401/407/DVP for your work commute or quick access to downtown Toronto. Appreciate the short walk to the nearby shopping mall with an abundance of popular amenities to meet all your needs. After a long day, enjoy tranquil evenings while sitting on your large private newly renovated balcony with glass panels, overlooking the residential parkette or bask in the unobstructed view of beautiful morning sunrises. On cooler nights, slip into your living room to enjoy a cozy night in front of your rare wood burning fireplace. This condo also features convenient upper floor laundry and 2 large bedrooms with the primary having its own ensuite and walk in closet. There is an abundance of extra storage space throughout the condo that can be utilized. Maintenance fees are ALL INCLUSIVE with utilities (heat, hydro, CAC, water, building insurance) which is rare. Other features also included by maintenance fees are underground parking, indoor pool for year-round enjoyment and a well-equipped exercise room. The condo is ready for you to move in to start enjoying your new living. (id:24801)
Century 21 Red Star Realty Inc.
42 Antibes Drive
Toronto, Ontario
Neat and clean well cared of , rare find town, like a semi. spacious rooms, finished basement, over thousands spent on basement bathroom. Desirable location, TTC at door, steps to schools , shopping and parks . New floors on main floor, new staircases . close to all amenities, . All measurements and taxes must be verified by the buyers, Agents and companies are not liable for any error or omission. LBox for easy showing (id:24801)
Century 21 Parkland Ltd.
1507 - 345 Wheat Boom Drive
Oakville, Ontario
Welcome To Oakvillage! Bright Top Floor Corner Unit With 2 Balconies facing a clear South West & North West Views! Upgraded Kitchen Cabinets, Backsplash, Valence Lighting, Cesar stone Countertops, Breakfast Island With Cabinetry. Laminate Flooring Throughout. Manual Blinds, Built- In Closets! Brand New Stainless Steel Kitchen Appliances, Fridge, Stove, Built-In Dishwasher, Microwave Hood Range. Washer and Dryer. Smart Home Technology. Conveniently Located Close to Major Highways. Walking distance to Major Amenities, Restaurants, Plazas, Malls, Public Transit, Parks, Hospital/Walk-In Clinics, Schools and Parks. 1 Locker and 1 Underground Parking Spot are Included in rent. Visitor Parking also available. Tenant to pay Hydro and Water Separate through Metergy. Don't Miss Out and book your viewing today! (id:24801)
Century 21 Leading Edge Realty Inc.
41 Stalbridge Avenue
Brampton, Ontario
LOCATION ALERT: Close To Sheridan. Detached home with finished basement, with a Separate Entrance and Kitchen. Perfect for First-Time Buyers and Investors. This Could Be The One! Priced To Sell! Affordable, Well-Cared Home Located @ Border Of Brampton/Mississauga. Great Curb Appeal. Eat-in kitchen with stainless steel appliances, Granite Countertops, Ceramic Tile, and Backsplash. Walk out to a fenced yard and concrete patio. No carpet in the whole house. California Shutters, Tastefully Decorated. Stamped concrete on the Driveway and Backyard. (id:24801)
RE/MAX President Realty
254 Bartley Bull Parkway
Brampton, Ontario
Welcome to 254 Bartley Bull Parkway located in one of the most desirable neighbourhood's in Brampton known for high quality schools, extensive trails and parks. This ranch style bungalow features gleaming hardwood flooring throughout the main level. The home has three good sized bedrooms and a newer bathroom. The kitchen is big with lots of counter space and cupboards. There is a recreation room in the partially finished basement which provides tons of opportunity to finish the basement how you want without expense of knocking down walls. The back yard is private with a patio. This home is very clean with updated windows and doors. Ideally this home is suited for someone looking to downsize to a bungalow to eliminate stairs, or for the first time home buyer looking for a great home to start off in. If you are looking for an investment or rental opportunity this home may suit your needs as well. Shows really well. (id:24801)
Royal LePage Credit Valley Real Estate
4407 - 20 Shore Breeze Drive
Toronto, Ontario
Breathtaking Views Of Lake And City. This Unit Features Over 50K In Upgrades: Crown Moulding, Electric Fireplace W/Stone Facade, Upgraded Light Fixtures, Built In Pantry In Den. 1 Parking Spot & 2 Lockers Located On Same Level. Also Includes Humidor, Wine Cooler And Electric Bbq. Access To Exclusive Rooftop Water Lounge, Theatre Room, Party Suites With Lakeview Terrace, Guest Suites, Indoor Pool W/ Outdoor Terrace. State Of The Art Gym, Yoga Room, CrossFit, Martial Arts, Sauna, Car Wash, Kids Playroom And Pet Spa Priced unfurnished but furniture could be added (id:24801)
Homelife New World Realty Inc.
18 Prouse Drive
Brampton, Ontario
Beautifully upper portion of the home available at a convenient locatoin with proximity to Shopping mall, public transit and schools.The main residence boasts three elegant bedrooms Rentalamount will be plus 70% of the utlility cost. (id:24801)
Royal LePage Flower City Realty
3 Arcadia Road
Caledon, Ontario
Beautiful: Well-Kept: 3+1 bedroom with finished basement: Loft on 2nd Floor with sitting area and 3rd Bedroom with full bath: Eat in Kitchen with Glass and ceramic Back splash,under Valance and above cabinet lighting: Oak staircase: Master Bedroom with 4 pc ensuite: Double closet: Entry from house to garage: (id:24801)
RE/MAX Champions Realty Inc.
316 - 1485 Lakeshore Road E
Mississauga, Ontario
Welcome to this beautifully maintained, spacious condo offering over 1150 sq ft of modern living! Bright and inviting, it features 2 bedrooms plus a versatile work-from-home den, 2 full baths, a large walk-in pantry/storage room, as well as a large locker on B1 level. Stylish high-end finishes include custom kitchen cabinets with granite countertops, a newly renovated bathroom, and sleek European doors with modern hardware. Extras: closet organizers, large pantry, storage locker, 2 parking spots, with EV charger- exclusive use only for this unit, and an exclusive to this unit sturdy double bike rack. Located in a sought-after building, you're steps from Lake Ontario, the Long Branch GO Station, the Toronto streetcar loop, Marie Curtis Park, and dog park. Enjoy the rooftop patio with lake views, private tennis courts, nearby golf courses, and nature trails. A perfect blend of comfort, design, and lifestyle-ready for you to call home! (id:24801)
International Realty Firm
903 - 3006 William Cutmore Boulevard
Oakville, Ontario
Never lived in! Step into luxury with this brand-new 1 Bedroom + Den, 1 Bathroom suite in Clockwork Condos by award-winning Mattamy Homes. Nestled in the sought-after Upper Joshua Creek community, this thoughtfully designed residence combines modern elegance with everyday convenience-ideal for professionals, couples, or small families seeking both style and functionality. The suite offers a spacious primary bedroom, a versatile den that can easily serve as a home office or second bedroom, a spa-inspired bathroom, and impressive 9 ft. smooth ceilings. Laminate flooring spans the unit, while large windows fill the space with natural light. The contemporary kitchen features quartz countertops, a sleek backsplash, and premium stainless steel appliances-perfect for both daily living and entertaining. Relax on your private balcony, or take advantage of premium building amenities including concierge service, a rooftop terrace with panoramic views, a fully equipped fitness centre, and an inviting social lounge. Located in one of Oakville's most desirable neighbourhoods, you'll enjoy quick access to major highways, top-rated schools, parks, shopping, dining, and public transit. Don't miss this opportunity to experience elevated living in a vibrant, master-planned community. (id:24801)
Royal LePage Signature Realty
144 Clansman Trail
Mississauga, Ontario
Main and second floor with full garage use. Stylish, Updated Detached Ideal For Young Professionals & Growing Families With Designer Touches Throughout. Lovingly Maintained And Updates; Master bedroom with 4 pc ensuite. New Windows, recently Updated Kitchen & Baths. Second floor Laundry. Interlocking Walkway, Stunning Treed Backyard Oasis, Workshop/Shed W/Electricity, Bbq Pergola, Bar Seating, Cedar Gates, Decorative Privacy Panels, Stone Patio, Mature Trees, Perennials. Entertainers Delight With Shade & Great Privacy. Large driveway can park 3 cars(one for basement tenant use). Prime Location: Minutes to Hwys, Square One Mall, Bus Terminal, Coming LRT Line, Community Center, Plazas, Schools, Hospital, and GO Station. Aaa Tenant with income proof and Credit Report. One family only, no shared rental. No Smoking no pet allowed Due to Allergy. Utility not included, shared with the tenant in the basement. 70% for upper levels, and 30% for basement. About you:- A clean quite family.- No smoking, no pets.- Able to provide proof of income that can be verified in Canada (Employment letter, paystub etc.), full credit report, and references- Credit check will be conducted. (id:24801)
Real One Realty Inc.
209 - 2379 Central Park Drive
Oakville, Ontario
Experience elegant, low-maintenance living in this beautifully maintained 2-bedroom, 2-bathroom condo, located in Oakville's sought-after River Oaks community. This carpet-free, 850 sq ft southwest corner unit offers a bright and airy open-concept layout that seamlessly connects the living, dining, and kitchen areas, perfect for today's lifestyle. The unit boasts several tasteful upgrades, including crown molding, hardwood floors throughout, undermount sinks and lighting, and galley cupboards, enhancing its stylish and comfortable feel. The Courtyard Residences provides an exceptional lifestyle with extensive amenities, including an outdoor pool, spa, sauna, gym, party room, and a BBQ patio area. Your daily life is made easy with in-suite laundry, an underground parking spot, and a storage locker. Situated in the vibrant uptown core, you are just steps away from a variety of shops and restaurants, including Walmart, LCBO, The Keg, and Spoon & Fork. Commuting is a breeze with close proximity to Highways 407 and 403, as well as transit options to the Oakville GO station. This condo is an ideal choice for those seeking a blend of comfort, style, and unparalleled convenience. (id:24801)
Royal LePage Real Estate Services Ltd.


