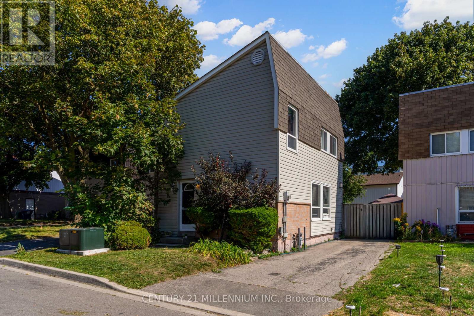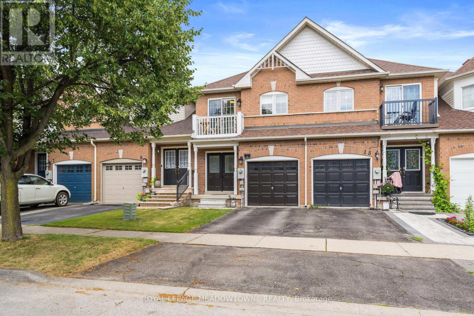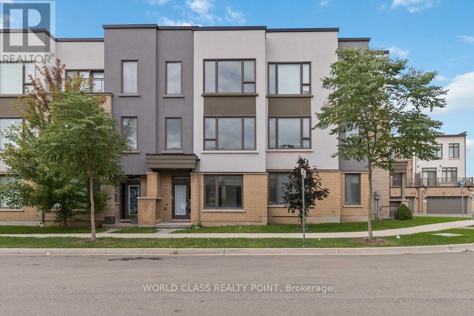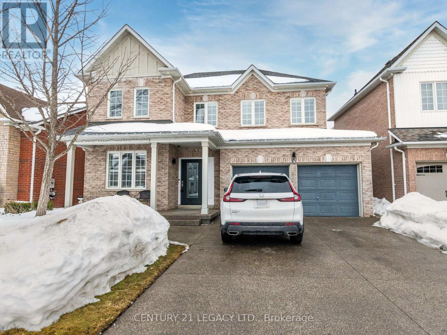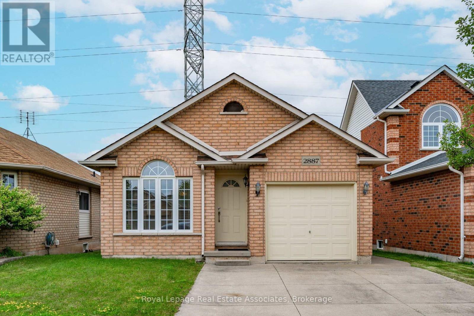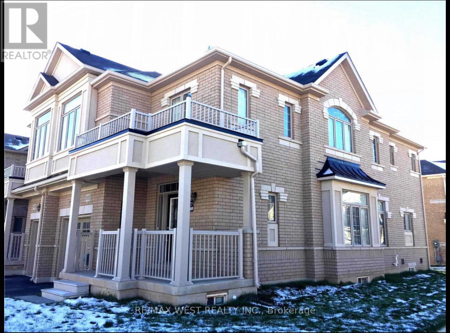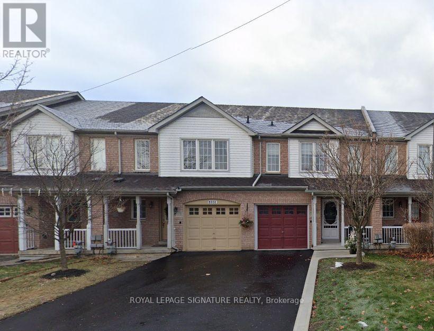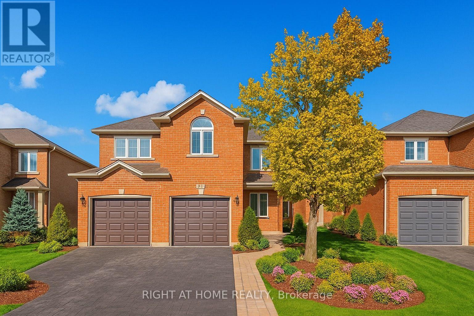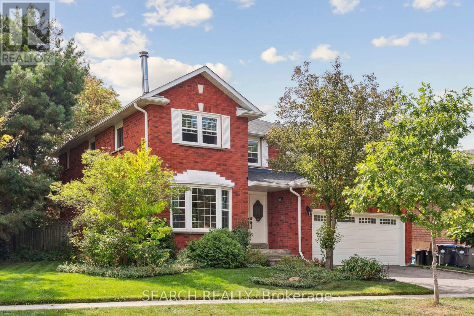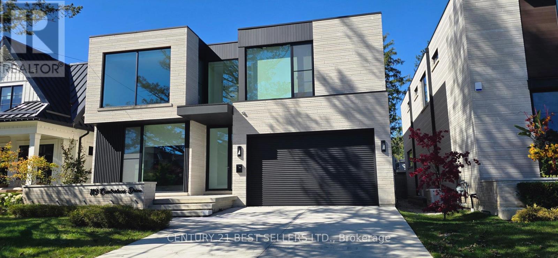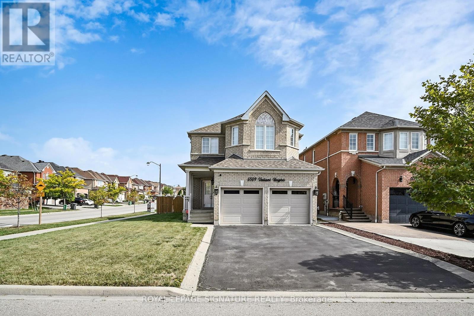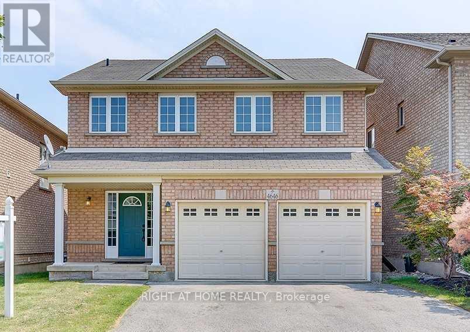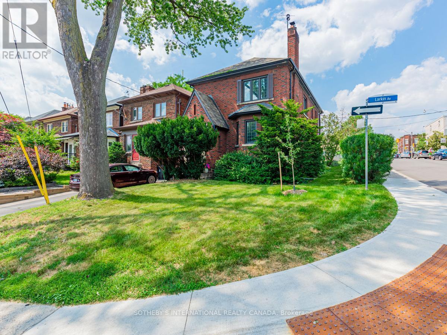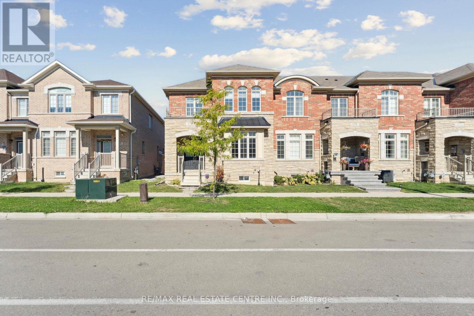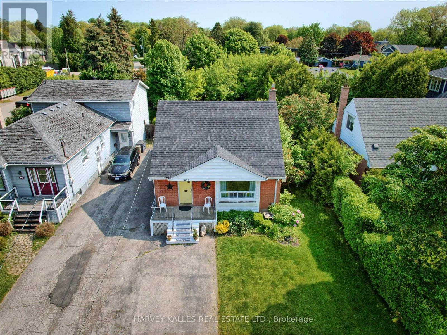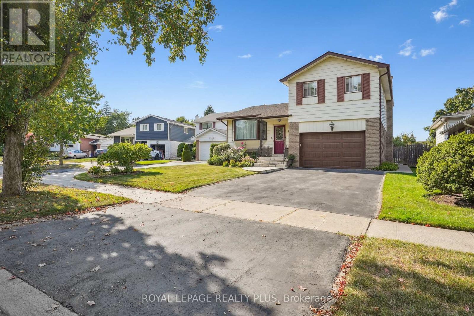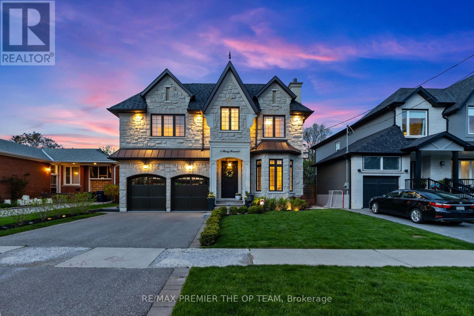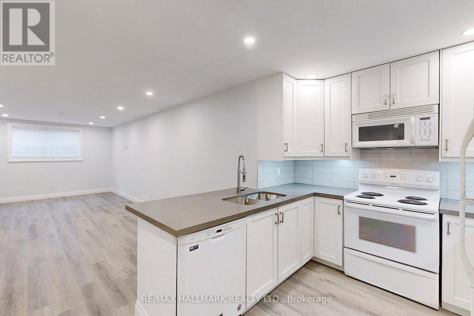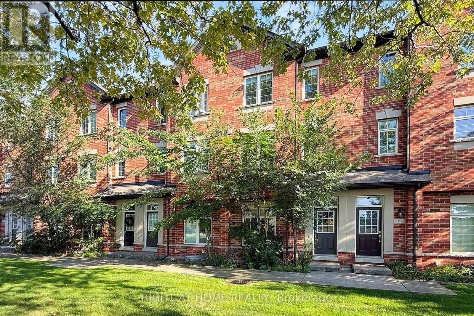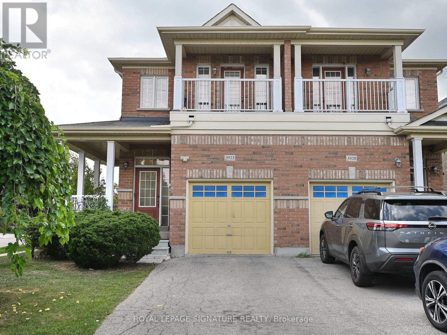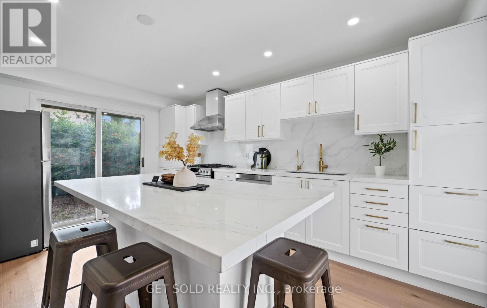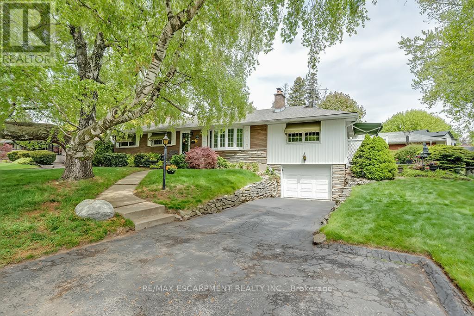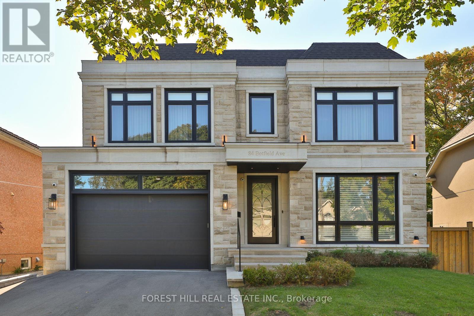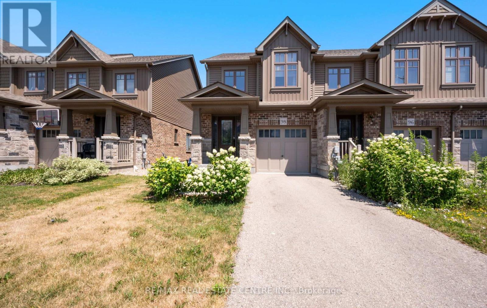15 Hasting Square
Brampton, Ontario
Welcome to 15 Hasting Square! Located on a child safe and quiet court, this lovely 3 bedroom home is ready and waiting for you! The home features a main floor open concept layout with a beautiful kitchen featuring quartz counters and backsplash with a window above the sink and an island to eat, drink and entertain around! The living room offers a cozy gas fireplace that heats the entire house and a walk out to your own backyard oasis! The oasis has an above ground pool, large shed and entertaining area at the bottom of the yard, so much space to play! The basement is finished with a two piece bathroom (totally possible to turn into a 3 or 4 piece!) The upper level offers a beautiful 4 piece bathroom and 3 spacious bedrooms featuring a large primary bedroom with a walk in closet! The pool's equipment: liner, filter and pump have all been replaced in the last 5 years. The home comes with two A/C units to keep you cool all summer long. The area is terrific with all the amenities you could need within 5 minutes. This lovely family home is ready to just move in and enjoy! (id:24801)
Century 21 Millennium Inc.
11 Bradley Drive
Halton Hills, Ontario
This sun-filled freehold townhouse delivers nearly 1,600 sq ft of total living space, including finished areas above and below grade, in a thriving neighborhood just moments from parks, schools, and top-tier shopping. Say goodbye to monthly maintenance fees and hello to upgrades galore: a new furnace, refurbished air conditioner, reverse osmosis water system, UV air purifier, and humidifier! With spacious bedrooms (one with a private balcony!), a lush backyard built for entertaining and gardening, and modern comforts throughout, this move-in-ready gem offers a rare blend of style, space, and smart living. (id:24801)
Royal LePage Meadowtowne Realty
3192 Mintwood Circle
Oakville, Ontario
Experience contemporary living in this stunning 2-storey townhouse. Built by Great Gulf Homes, this residence exudes modern elegance with a bright, open-concept, carpet-free layout. The chefs kitchen, equipped with stainless steel appliances, flows seamlessly into the living space. This home offers versatility with a family/rec room, an additional bedroom, and a 4-piece bathroom. Enjoy ample storage and abundant natural light throughout the home. The spacious master bedroom is a retreat, featuring a 4-piece ensuite and a large walk-in closet. Conveniently located near top-rated schools, shopping, dining, and excellent transit options, this home is the perfect blend of style, comfort, and convenience. (id:24801)
World Class Realty Point
3 Bowsfield Drive
Brampton, Ontario
Simply Stunning 4 Bedroom Detached House In Prestigious Vales Of Castlemore With Legal Finished Basement Apartment. Brand New Kitchen. Practical Layout. Separate Living And Family Room. Brand New Hardwood On Main Floor And Laminate On Second Floor. One Bedroom Legal Basement Apartment. Very Good Size Bedrooms. Aggregate Concrete Driveway And Front Porch. Custom Front Door. Beautiful Eat In Kitchen. Walk Out To Gorgeous Stone Patio Gas Fireplace In Family Room And Master Bedroom. (id:24801)
Century 21 Legacy Ltd.
2887 Darien Road
Burlington, Ontario
Step into 2887 Darien Road, a delightful bungalow nestled in the highly sought-after Millcroft community. With over 1100 square feet of living space, this home offers three generous bedrooms and a stylish, modern bathroom, making it perfect for comfortable living. Enjoy the brand-new washer and dryer, freshly installed bedroom carpets, and a recent paint job that brings a fresh, contemporary feel to the entire home. This property provides a peaceful, scenic view ideal for outdoor relaxation. The open-concept living and dining areas are perfect for entertaining, and the large bright kitchen is a true highlight! This home grants easy access to top-rated schools, parks, and recreational facilities. This well-cared-for home is move-in ready and waiting for you to enjoy! (id:24801)
Royal LePage Real Estate Associates
3052 Max Khan Boulevard
Oakville, Ontario
Bright & Spacious, Premium Corner Lot Semi 3 Bed R. Be The Person Move In And Enjoy.Brand New , Open Concept Main Floor With 9' Ceiling, Upgraded Modern Kitchen W/Large Breakfast Area & Centre Island. Minutes To Hwys 403, 407, Qew, Go Transit, Close To Shopping And All Amenities. beside newer school and park for kids and shopping at Dundas street as Walmart and canadian tire. Landlord will clean the carpet after the existing tenant leave. (id:24801)
RE/MAX West Realty Inc.
3085 Wrigglesworth Crescent
Mississauga, Ontario
Welcome to this beautiful 3-bedroom townhouse located in the desirable Churchill Meadows Community, Open Concept Layout With Eat-In Kitchen. Walk-Out To Large Private back yard W/Patio. Good Size Bedrooms & Loft On The 2nd Floor, Enjoy extra living space with a fully finished basement with a 3 pc bath that can serve as a recreation room, home office, or additional storage space. Just minutes away from schools, parks, shopping centers, Streetsville GO Station and major highways for easy commuting. Don't miss the opportunity to live in this highly sought-after neighbourhood. Schedule a showing today and make this house your next home! (id:24801)
Royal LePage Signature Realty
7049 Graydon Court
Mississauga, Ontario
Immaculate 4-Bed Semi in Prime Location of Mississauga tucked away on a quiet, child-safe court. Offering a perfect blend of style, comfort, and functionality, this residence is designed to meet the needs of todays modern family. Step inside to a bright and spacious open-concept layout with gleaming hardwood floors and large windows that fill the home with natural light. The chefs kitchen boasts sleek quartz countertops, stainless steel appliances, and ample cabinetry, seamlessly connecting to the dining area ideal for family meals and entertaining. A separate family room provides additional space for relaxation or gatherings. Upstairs, you'll find 4 generously sized bedrooms, including a primary retreat with plenty of closet space. The professionally finished basement comes complete with One Bedroom and a 3-piece bath, making it a versatile space perfect for a recreation room, home office, gym, or guest suite .Step outside to your own fully fenced backyard oasis, designed for both relaxation and entertaining. Whether hosting BBQs or enjoying quiet evenings, this outdoor space is a true extension of the home. Prime Location Walking distance to top-rated schools, parks, shopping, Lisgar GO Station, and just minutes to major highways. This home is move-in ready and waiting for its next family to make memories (Some photos are virtually staged) (id:24801)
Right At Home Realty
1823 The Chase
Mississauga, Ontario
Don't miss out on this spacious well-maintained home in a top-ranked John Fraser and Gonzaga school district! This 4 bedroom 2-car garage all-brick home offers over 2,800 sq. foot of the main living area + extra space in the basement and perfect for relaxation and entertainment. Step into its semi-open floor plan on the main level with a spacious living and dining rooms enough for big family gatherings, or cozy up in the family room near the wood fireplace on those cold evenings. It's modern kitchen with quartz countertops and stainless steel appliances boasts a bright and airy breakfast area with a walk-out to a fenced backyard with mature trees. The upper level boasts 3 generous bedrooms and a large primary bedroom that features "his-and-her" closets, a cozy sitting area with a wood fireplace for romantic evenings, and a 5-pc ensuite bathroom with a glass shower and a jacuzzi tub to soak in after a long day. The lower level features a recreation room, cold room and a large storage area. Additional features in the house include a main floor laundry and direct access to the garage. The house upgrades include reinforced attic insulation (2021); whole-house water filtration system (installed 2022). Conveniently located in a family-friendly neighborhood, next to trails, few minutes from Credit Valley Hospital and shopping, with easy access to 403. (id:24801)
Search Realty
119 Cumberland Drive
Mississauga, Ontario
Welcome To Port Credit's Latest Showpiece, 119 Cumberland Drive! This Custom-Built Luxury Residence Showcases Exceptional Design, Meticulous Craftsmanship, And The Finest Quality Materials. Enter Through An Oversized Schuco Glass Door To Discover An Open-Concept Layout Bathed In Natural Light From Floor-To-Ceiling Windows And Multiple Skylights. The Chefs Kitchen Is A Masterpiece, Featuring A Large Center Island, Elegant Porcelain Counters And Backsplash, And Top-Of-The-Line Built-In Miele Appliances. The Inviting Family Room, Which Opens To An Entertainers Dream Backyard With A Covered Porch And Saltwater Heated Pool Oasis, Centres Around A Striking Porcelain Gas Fireplace And Fine Wood Accents. This Level Also Includes A Home Office With Built-In Desk And Shelving, A Mudroom With A Custom Closet, And A Stylish 2-Piece Powder Room With Heated Floors. Ascend The Wood, Steel, And Glass Staircase Or Take The Cambridge Elevator To The Upper Level, Where The Primary Suite Awaits, Complete With A Private Balcony, A Spacious Walk-In Closet, And A Luxurious 5-Piece Ensuite With Heated Porcelain Floors. Three Additional Bedrooms Each Have Their Own Unique Design Elements And Private 3-Piece Ensuites, All With Heated Floors! Additional Highlights Include Electric Blinds, B/I Speakers, Control4 Security System, Washer & Dryer, Exterior Security Cameras, Electric Heated Floors In Ensuites, Basement Bar Fridge, And Duravit Toilets. The Backyard Is A True Retreat With A Saltwater Heated Pool And Equipment, Creating A Resort-Like Ambiance For Entertaining And Relaxation. (id:24801)
Century 21 Best Sellers Ltd.
6509 Valiant Heights
Mississauga, Ontario
Welcome to 6509 Valiant Heights, Mississauga a beautifully maintained executive home located in the highly sought-after Meadowvale Village community. Set on a desirable corner lot, this property offers added privacy, extra yard space, and an abundance of natural light throughout. With over 2400 sq. ft. of living space above grade plus a finished basement, this home is designed to provide both comfort and functionality for todays modern family. The main and upper levels feature 4 spacious bedrooms and 3 bathrooms, including a luxurious6-piece ensuite and huge walk-in closet in the primary retreat. Bright and airy principal rooms flow seamlessly, with hardwood, tile, and carpet flooring in appropriate areas. The family room is warm and inviting with a cozy gas fireplace, perfect for relaxing evenings. The finished basement adds 2 bedrooms and 1 full bathroom, ideal for extended family, guests, or a private home office. With an attached garage and a wide driveway, parking is never an issue. A fully fenced backyard offers plenty of space for outdoor enjoyment and gatherings. This property is ideally situated in a family-friendly neighbourhood known for its quiet tree-lined streets, well-kept yards, and welcoming atmosphere. Commuting is a breeze with quick access to Highways 401, 403, and 407, while shopping and dining are just minutes away at Heartland Town Centre. Parks, trails, and community centres add to the lifestyle convenience. Families will also appreciate the top-rated schools nearby: Meadowvale Village Public School(JK-6), David Leeder Middle School (Grades 6-8), Meadowvale Secondary School (Grades 9-12), as well as respected Catholic and French immersion options such as St. Marcellinus Secondary School, St. Veronica Elementary, and Le Flambeau French Elementary.6509 Valiant Heights is the perfect blend of space, style, and location an exceptional opportunity for those seeking a well-cared-for home in one of Mississauga's most desirable communities. (id:24801)
Royal LePage Signature Realty
4646 Kearse Street
Burlington, Ontario
Spacious And Stunning 2 Car Garage 4Br Detached Home Nestle In Safe And Quiet Desirable Community Of Alton Village. 9 Ft Ceiling Main Floor, Fresh Paint All Over, Hardwood Floor Throughout 1st&2nd Floor, New Electric Light Fixtures. South East Exposure Backyard W/All Day Sun-Filled Cozy Family Room. Finish Bsmt W/Lots Pot Lights To Enjoy Family Fun Time. Walk To School, Parks, Haber Rec Centre, Golf Course, Shopping. Minutes To 403/407, All Amenities... (id:24801)
Right At Home Realty
Upper - 2 Larkin Avenue
Toronto, Ontario
Rarely offered beautiful 2+1 bedroom unit in the heart of Bloor West Village! Enjoy the recently renovated kitchenand bathroom and wood paneling throughout the living and dining with charming original features. Unit includesshared driveway and shared outdoor space. Short walk to restaurants, shops, and local amenities. Perfect foranyone looking to live in a sought after community! (id:24801)
Sotheby's International Realty Canada
173 Etheridge Avenue
Milton, Ontario
Bright and Spacious End Unit Townhome in Milton's Desirable Ford Neighbourhood! This well-designed home offers a functional layout with an abundance of natural light, featuring 9 ft. ceilings, a stylish kitchen with Quartz countertops, and a cozy gas fireplace in the family room. The finished basement with office space provides the perfect spot for work or recreation. The second floor includes a convenient laundry room and a spacious primary bedroom with a 4-piece ensuite. Enjoy the detached 2-car garage and unbeatable location steps to top-rated schools, parks, trails, shopping, restaurants, and places of worship. A perfect family home just move in and enjoy! (id:24801)
RE/MAX Real Estate Centre Inc.
247 Jennings Crescent
Oakville, Ontario
Come View This Fabulous 50 X150 Ft Lot Located On A Quiet Crescent With Many New Builds On Street. Assume This Home Or Start Planning Your Future Build. Walk To The Quaint Village Of Bronte Within Minutes And Stroll Along The Shores Of Lake Ontario. Visit The Shops And Eat At One Of The Many Restaurants. Great Pocket And Tons Of Potential Great Multi Family Home As Well. (id:24801)
Harvey Kalles Real Estate Ltd.
2335 Wyandotte Drive
Oakville, Ontario
Absolutely stunning, great value, amazing location. Excellent Opportunity to Own a Nice House in Desirable Bronte West, Prime Location in Oakville! A Family Friendly, Mature Setting Neighborhood. Located on A Quiet Street, close to amenities, recreation center and schools. This Detached house offers elegance and comfort with 1978 sqft (above grade, as per MPAC) of finished living space, it sits on A 50 ft x 132 ft Spacious lot with large beautiful backyard and backing to green area with no house behind! Many Possibilities in This Unique Home with stylish front porch, an inviting front entrance, open concept living and dining areas, 3 decent size bedrooms with closets and big windows, 3 Bathrooms and a huge size Family room with cozy fireplace, accent wall, sconce lights and skylights. The main level presents a thoughtfully designed eat-in kitchen with steel appliances, ample cabinetry, counter space, a pantry and plenty of natural light through skylight & bay window, kitchen also overlooking the family room through a stylish wall cutout, this home also has a spacious partly Finished Basement with one bedroom and a 3pc Washroom. Large Garage and Huge size driveway can easily accommodate multiple cars, beautiful backyard patio with natural gas hookup for BBQ and an additional garden shed offer ample storage. Walking Distance to Parks, Community Centre, Top Ranked Schools, close proximity to Lake Ontario, Waterfront Trails, Restaurants, Shopping & Only A Few Short Minutes drive to Bronte Go & QEW. This property ensures easy access to both natural beauty and urban convenience. Book your private showing today and discover the unmatched value this house has to offer in Bronte West Oakville! Perfect for First Time Buyers, Great Lot To Built Or Income Potential For Investors! Seeing is Believing. Don't Miss it!! (id:24801)
Royal LePage Realty Plus
5 Storey Crescent
Toronto, Ontario
Discover refined luxury in this stunning custom-built home in Etobicoke's sought-after West Deane neighbourhood. Featuring elegant limestone accents and impeccable craftsmanship throughout, this residence offers 10' ceilings on the main level, 9' ceilings on both the second floor and finished basement, and soaring 11' coffered ceilings in key areas. Enjoy rich hardwood floors, custom drapery, and a sun-filled skylight over the staircase. The chef-inspired kitchen boasts quartz countertops, premium appliances, and is perfect for both everyday living and entertaining. The primary suite features heated floors for year-round comfort, while the walk-out basement adds functional living space for relaxation or gatherings around the Inground salt-water pool. Smart upgrades include recessed ceiling speakers with a 5-zone amplifier on the main level, as well as integrated speakers in the primary suite and basement. The home also offers a 2-car garage with EV charging, and a gas BBQ hookup for outdoor enjoyment. Ideally located close to top-rated schools, parks, trails, golf courses, major highways and shopping. This home blends luxury, comfort, and convenience in the heart of Etobicoke. (id:24801)
RE/MAX Premier The Op Team
Lower - 36 Farley Crescent
Toronto, Ontario
Bright & spacious 2 bedroom lower unit in quiet family oriented neighbourhood. Newly renovated from top to bottom! Featuring 9 ft ceilings, pot-lights, and a large picture window. This contemporary space has laminate flooring throughout for easy maintenance. The kitchen is fully equipped with pristine appliances, quartz counters, and ample storage. Large bedrooms with built-in closets and desirable split layout. Bonus exclusive use of side-yard patio extends your living space outdoors. Close to schools, parks, shopping, major highways and airport. Available anytime. (id:24801)
RE/MAX Hallmark Realty Ltd.
2359 Lepage Common
Burlington, Ontario
Welcome to 2359 Lepage Common, a beautifully updated freehold townhouse in the heart of Burlington. Freshly painted from top to bottom, this bright and stylish home is move-in ready and waiting for its next family. The spacious open-concept layout features gleaming hardwood floors, a modern kitchen with stainless steel appliances, and a seamless flow into the dining and living areas. Step out onto your private oversized terrace perfect for morning coffee, summer barbecues, or quiet evening relaxation.Upstairs, youll find three generously sized bedrooms, including a primary suite with its own ensuite bath, and the convenience of laundry on the same floor. With four bathrooms in total, this home offers comfort and flexibility for families of all sizes. The garage provides direct access into the home, along with extra parking for your convenience.The home also features key upgrades for peace of mind, including a brand-new furnace (2025), ensuring efficiency and reliability for years to come.The location couldnt be better just steps from Burlington GO Station, with easy access to the QEW, schools, parks, and vibrant shopping districts. Whether youre commuting, starting a family, or looking for a turnkey investment, this property offers unbeatable value in one of Burlingtons most desirable communities. (id:24801)
Right At Home Realty
5523 Fudge Terrace
Mississauga, Ontario
Welcome to this elegant 4-bedroom, 3-bath semi-detached home, perfectly positioned on a coveted corner lot in the prestigious Churchill Meadows community. From the moment you step inside, you'll be greeted by an abundance of natural light and a warm, inviting atmosphere. The main floor features gleaming hardwood flooring, a convenient laundry area, and a spacious open-concept design ideal for both everyday living and entertaining. The upper level boasts a serene primary retreat complete with a spa-inspired ensuite and a walk-in closet, creating the perfect balance of luxury and comfort. Additional well-appointed bedrooms provide ample space for a growing family or home office. The finished walkout basement extends the living space with a private in-law suite, offering its own laundry and a fully equipped kitchenette with hot plate ideal for multi-generational living or an excellent rental opportunity. Currently rented at $1,700/month (tenants vacating November 1, 2025), this space offers flexibility for future homeowners. With parking for 3 vehicles (2 in the driveway, 1 in the garage), this home combines convenience with practicality. Located within walking distance of top-ranked schools including Stephen Lewis, Ruth Thompson, and McKinnon Park Secondary, as well as parks, shopping, and transit, this home offers a lifestyle of comfort, connection, and sophistication. Seller and Listing Agent do not warrant the retrofit status of the basement living space. Buyer and Buyers Agent to verify all measurements, taxes (id:24801)
Royal LePage Signature Realty
36 Shalom Crescent
Toronto, Ontario
Welcome to 36 Shalom Crescent , this fully updated and meticulously renovated property offers a blend of modern elegance and comfortable living. With fresh paint and new flooring throughout, this home feels bright, clean, and truly move-in ready. The main floor showcases a bright and airy layout anchored by a stunning chefs kitchen, complete with stainless steel appliances, sleek cabinetry, and generous counter space, designed to inspire culinary creativity! A contemporary powder room on the main floor adds convenience and functionality for guests. Upstairs you'll find three spacious bedrooms, each filled with natural light and ample closet space. The primary bedroom is a true retreat featuring a luxurious ensuite. A second full bathroom serves the remaining bedrooms. The basement presents an exciting opportunity to customize and expand the living space to suit your personal preferences and needs. Whether you envision a cozy family room, a home gym or office, the possibilities are endless. Perfectly positioned on a HUGE corner lot with approx. 51ft frontage, 90ft along the rear and approx. 89ft along the south property line. This home offers excellent curb appeal, a welcoming front entrance, and plenty of parking. Close to transit, schools and shopping don't miss the opportunity to call this exquisite property your home. (id:24801)
Get Sold Realty Inc.
327 Strathcona Drive
Burlington, Ontario
Incredible opportunity in Shoreacres! This bungalow sits on a mature / private 125-foot x 53-foot lot. Lovingly maintained by its original owners, this home is 3+1 bedrooms and 2 full bathrooms. Boasting approximately 1500 square feet plus a finished lower level, this home offers endless possibilities. The main level features a spacious living / dining room combination and an eat-in kitchen with ample natural light. There is also a large family room addition with a 2-sided stone fireplace and access to the landscaped exterior. There are 3 bedrooms and a 4-piece main bathroom. The finished lower level includes a large rec room, 4th bedroom, 3-piece bathroom, laundry room, garage access and plenty of storage space! The exterior of the home features a double driveway with parking for 4 vehicles, a private yard and an oversized single car garage. Conveniently located close to all amenities and major highways and within walking distance to schools and parks! (id:24801)
RE/MAX Escarpment Realty Inc.
84 Botfield Avenue
Toronto, Ontario
Welcome to an extraordinary residence that blends timeless elegance with modern functionality, situated on an expansive 60-foot wide lot. With nearly 5,800 square feet of total living space, this custom-built 2020 home showcases premium craftsmanship, innovative design, and a meticulous attention to detail throughout.Step inside to find stunning herringbone flooring and sun-filled interiors that flow effortlessly across every level. The heart of the home is the show-stopping Cameo kitchen, outfitted with top-of-the-line Sub-Zero and Wolf appliances. An impressive walk-through servery and spacious pantry make entertaining and everyday living both seamless and sophisticated.Every detail in this home has been thoughtfully curated from built-in ceiling speakers throughout, to elegant finishes that elevate each room. The upper level features four generous bedrooms, including a luxurious primary suite retreat with a spa-inspired ensuite, deep soaker tub, oversized shower, and an expansive dressing room. A second-floor laundry adds everyday convenience.The fully finished lower level offers heated floors, a versatile gym, a nannys suite, ample storage, and a space designed for both comfort and flexibility. Additional highlights include a large two-car garage with an EV charger, and a 6-camera home security recording system for added peace of mind.This is a rare opportunity to own a residence that perfectly balances beauty, comfort, and cutting-edge design luxury living at its finest. (id:24801)
Forest Hill Real Estate Inc.
98 Winterton Court
Orangeville, Ontario
Stunning Upgraded End Unit Townhome on a Quiet Cul-De-Sac! This beautifully maintained home offers a spacious open-concept layout filled with natural light and no sidewalk for extra parking. Featuring upgraded tiles, modern baseboards, and wide plank laminate flooring throughout the main areas. Enjoy cozy comfort with updated Berber broadloom in the bedrooms. The sleek, modern kitchen is complete with stainless steel appliances, quartz countertops, stylish backsplash, and an undermount sink. Pot lights add a touch of elegance throughout. The primary bedroom boasts a private 3-piece ensuite. Step outside to a finished cobblestone backyard with an outdoor deckperfect for entertaining. Fully fenced with gated access for privacy and security. Located in a highly sought-after area, just minutes from schools, parks, shopping, transit, and more! (id:24801)
RE/MAX Real Estate Centre Inc.


