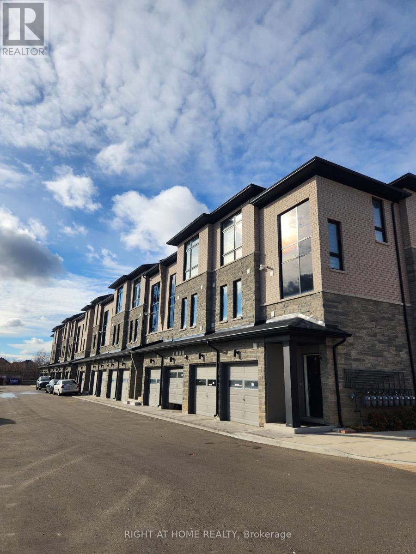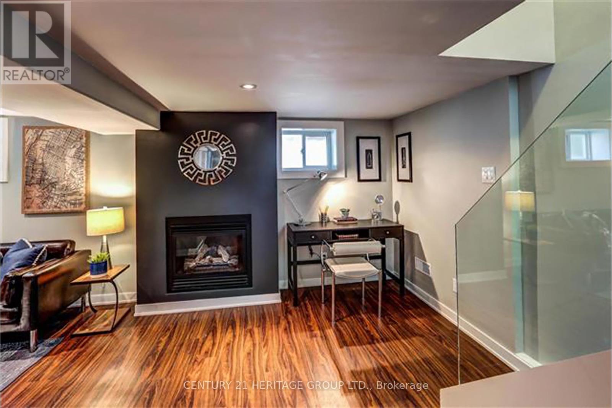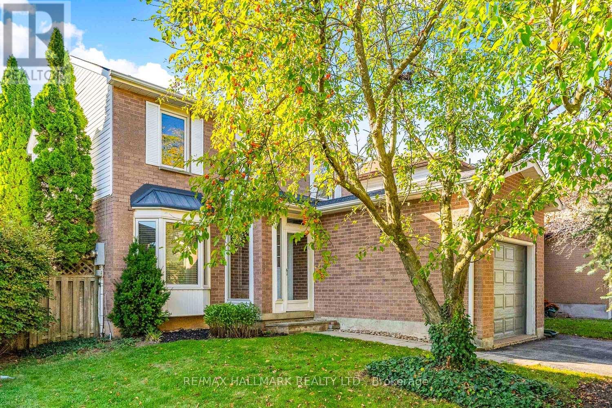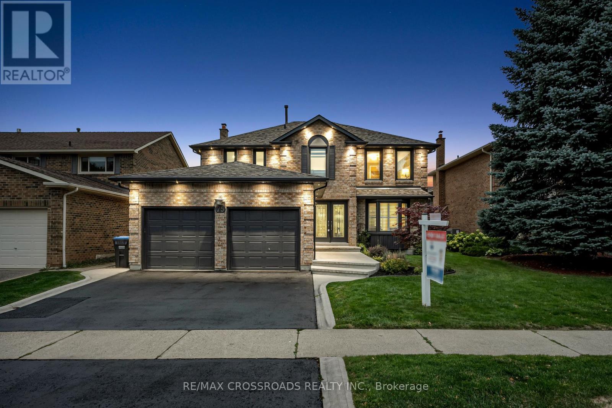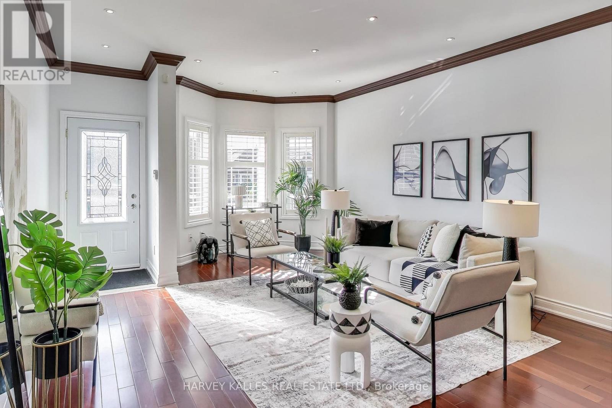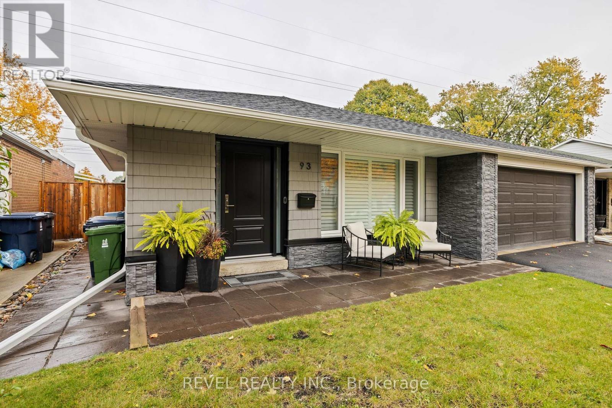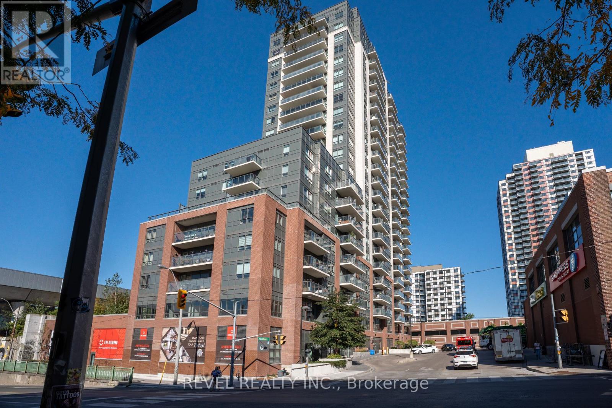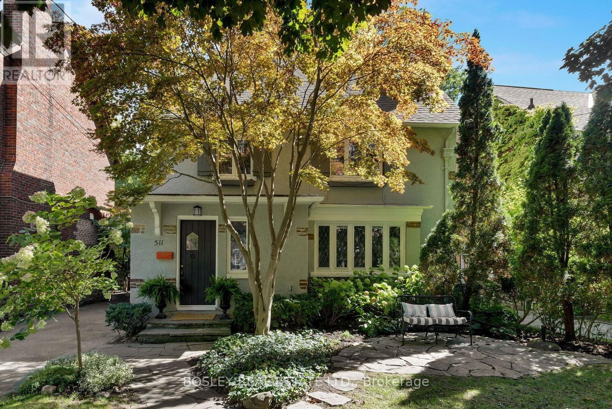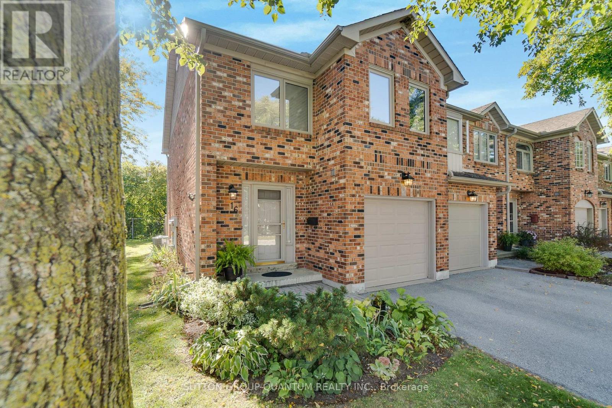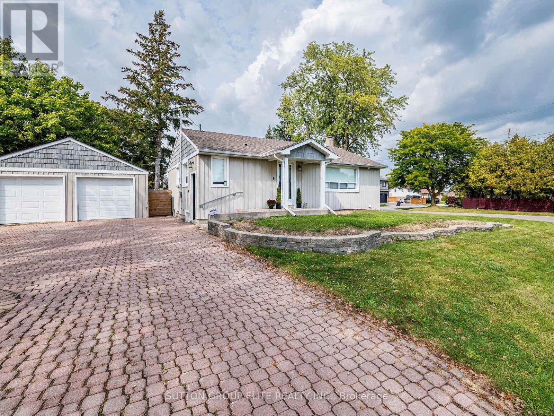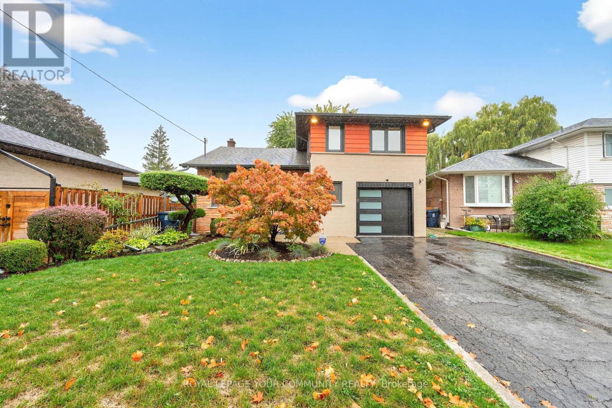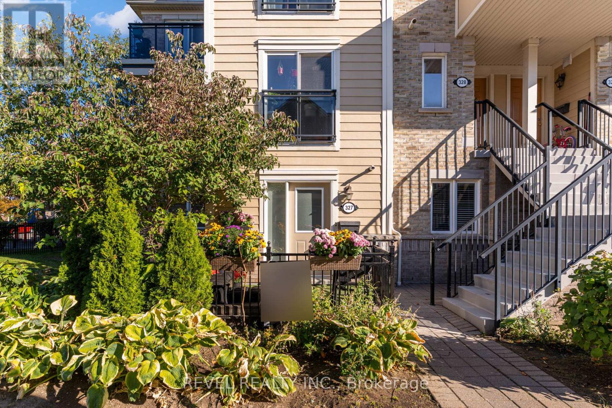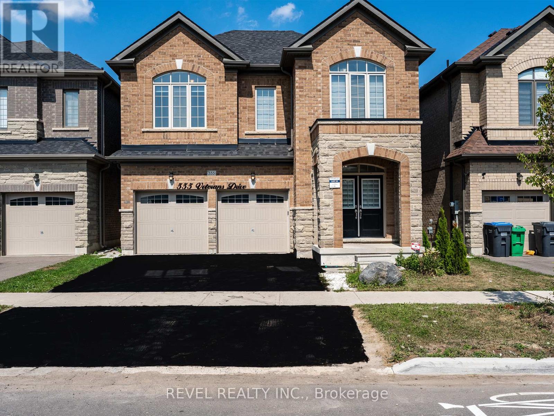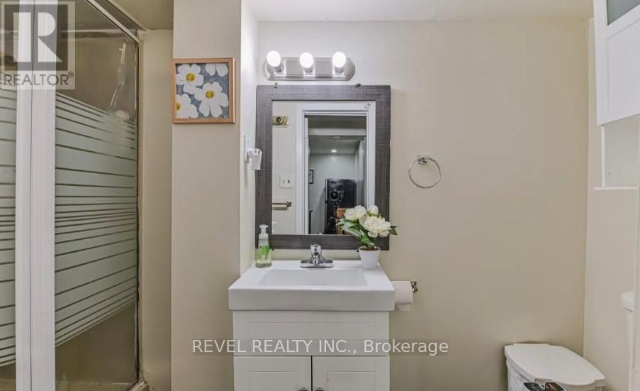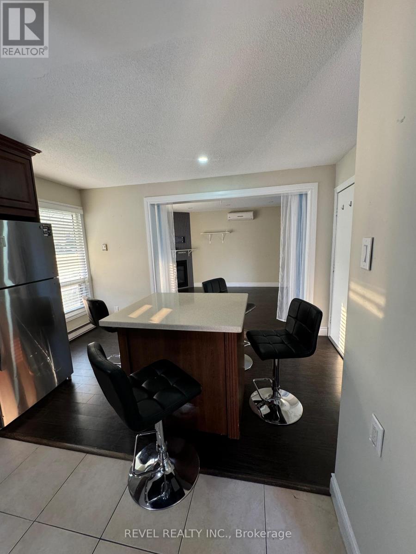102 Thackeray Way
Minto, Ontario
Why settle for an ordinary semi when you can own one that feels more like a detached home? The Woodgate C is a stunning, brand new 2 storey semi-detached design only connected at the garage wall offering enhanced privacy, better sound separation, and unbeatable curb appeal. Move in ready and packed with upgrades, this modern home features a bold exterior blend of brick, stone, wood, and vinyl, large windows, a stylish garage door, and a covered front porch that invites you in. Step inside to main floor 9' ceilings, warm hardwood flooring, contemporary lighting, and a neutral colour palette that sets the stage for your personal style. The open concept main level is perfect for entertaining, with a sleek kitchen showcasing stone countertops, clean lined cabinetry, and a large island with breakfast bar seating. Upstairs, the spacious primary suite offers oversized windows, a walk-in closet, and a spa like ensuite with a tiled walk-in shower and glass enclosure. Two additional bedrooms and a full 4pc bath provide space for family or guests, while the upstairs laundry adds everyday convenience. The unspoiled basement includes a 3pc rough-in and egress window, giving you the flexibility to finish it as you like. Additional perks include: Oversized garage with man door and opener, saved driveway, fully sodded yard, soft close cabinetry, central air conditioning, Tarion Warranty and survey all included in the price. (id:24801)
Exp Realty
113 Thackeray Way
Minto, Ontario
TO BE BUILT - THE HASTINGS model is ideal for those looking to right size without compromising on style or comfort. This thoughtfully designed 2 bedroom bungalow offers efficient, single level living in a welcoming, modern layoutperfect for retirees, first time buyers, or anyone seeking a simpler lifestyle. Step into the bright foyer with 9' ceilings, a coat closet, and space to greet guests with ease. Just off the entry, the front bedroom offers versatilityideal as a guest room, office, or cozy den. The full family bath and main floor laundry closet are conveniently located nearby. At the heart of the home is an open concept living area combining the kitchen, dining, and great room perfect for relaxed daily living or intimate entertaining. The kitchen includes upgraded cabinetry, stone countertops, a breakfast bar overhang, and a layout that flows effortlessly into the dining and living areas. Tucked at the back of the home, the spacious primary bedroom features backyard views, a walk-in closet, and a private ensuite with linen storage. The basement offers excellent potential with a rough-in for a future bathroom and an egress window already in place. At the back, you will enjoy a covered area for a future deck/patio, and of course there is a single attached garage for your enjoyment. BONUS UPGRADES INCLUDED: central air conditioning, paved asphalt driveway, garage door opener, holiday receptacle, perennial garden and walkway, sodded yard, stone countertops in kitchen and bathrooms, and more. Ask for the full list of included features and available lots! ** Photos shown are artist concept or of a completed model on another lot and may not be exactly as shown.** (id:24801)
Exp Realty
30 Anne Street W
Minto, Ontario
Step into modern farmhouse living with this beautifully finished end unit townhome available for immediate occupancy! 1,810 sq ft of thoughtfully designed space, this two storey home offers 3 bedrooms, 3 bathrooms, and a timeless exterior with clean lines, a welcoming front porch, and upscale curb appeal. The main floor features 9 ceilings, a spacious entryway, a convenient powder room, and a versatile flex room perfect for a home office, playroom, or reading nook. The open-concept layout flows effortlessly from the bright living room to the dining area and kitchen, where you'll find a large island with quartz countertops, breakfast bar seating, and ample cabinetry. Upstairs, the primary suite is a relaxing retreat with a walk-in closet and private 3pc ensuite. Two additional bedrooms share a stylish main bath, and the second level laundry adds everyday convenience. The attached garage provides extra storage and direct access into the home. Downstairs, the full basement is roughed in for a future 2pc bath and ready for your finishing ideas. This home perfectly blends the warmth of farmhouse charm with the clean lines and quality finishes throughout. (id:24801)
Exp Realty
113 Bean Street
Minto, Ontario
Stunning 2,174 sq. ft. Webb Bungaloft Immediate Possession Available! This beautiful bungaloft offers the perfect combination of style and function. The spacious main floor includes a bedroom, a 4-piece bathroom, a modern kitchen, a dining area, an inviting living room, a laundry room, and a primary bedroom featuring a 3-piece ensuite with a shower and walk-in closet. Upstairs, a versatile loft adds extra living space, with an additional bedroom and a 4-piece bathroom, making it ideal for guests or a home office. The unfinished walkout basement offers incredible potential, allowing you to customize the space to suit your needs. Designed with a thoughtful layout, the home boasts sloped ceilings that create a sense of openness, while large windows and patio doors fill the main level with abundant natural light. Every detail reflects high-quality, modern finishes. The sale includes all major appliances (fridge, stove, microwave, dishwasher, washer, and dryer) and a large deck measuring 20 feet by 12 feet, perfect for outdoor relaxation and entertaining. Additional features include central air conditioning, an asphalt paved driveway, a garage door opener, a holiday receptacle, a perennial garden and walkway, sodded yard, an egress window in the basement, a breakfast bar overhang, stone countertops in the kitchen and bathrooms, upgraded kitchen cabinets, and more. Located in the sought-after Maitland Meadows community, this home is ready to be your new home sweet home. Dont miss outbook your private showing today! (id:24801)
Exp Realty
117 Thackeray Way
Minto, Ontario
BUILDER'S BONUS!!! OFFERING $20,000 TOWARDS UPGRADES!!! THE CROSSROADS model is for those looking to right-size their home needs. A smaller bungalow with 2 bedrooms is a cozy and efficient home that offers a comfortable and single-level living experience for people of any age. Upon entering the home, you'll step into a welcoming foyer with a 9' ceiling height. The entryway includes a coat closet and a space for an entry table to welcome guests. Just off the entry is the first of 2 bedrooms. This bedroom can function for a child or as a home office, den, or guest room. The family bath is just around the corner past the main floor laundry closet. The central living space of the bungalow is designed for comfort and convenience. An open-concept layout combines the living room, dining area, and kitchen to create an inviting atmosphere for intimate family meals and gatherings. The primary bedroom is larger with views of the backyard and includes a good-sized walk-in closet, linen storage, and an ensuite bathroom for added privacy and comfort. The basement is roughed in for a future bath and awaits your optional finishing. BONUS: central air conditioning, asphalt paved driveway, garage door opener, holiday receptacle, perennial garden and walkway, sodded yards, egress window in basement, breakfast bar overhang, stone countertops in kitchen and baths, upgraded kitchen cabinets and more... Pick your own lot, floor plan, and colours with Finoro Homes at Maitland Meadows. Ask for a full list of incredible features! Several plans and lots to choose from Additional builder incentives available for a limited time only! Please note: Renderings are artists concept only and may not be exactly as shown. Exterior front porch posts included are full timber. (id:24801)
Exp Realty
45 - 9440 The Gore Road
Brampton, Ontario
Modern 3 Bedroom, 3 Bathroom Townhome with a spacious open concept main floor. Stylish Kitchen with Breakfast area and a walk-out to balcony. Excellent starter home. Room to grow your family with 3 sizable bedrooms. Elegant Master Bedroom with raised ceiling, walk out to a balcony, spacious walk-in closet and private ensuite bathroom. Balconies overlook children's playpark/sitting area with a short walk to greenspace and pond. Great location with access to many conveniences. Large, separate main floor laundry room with large bright window. Beautiful brick and stone elevation with 2 balconies and a built-in garage. Don't miss this opportunity to own a spacious - "OVER 1800 sq ft" - modern 3 Bedroom Townhome in this convenient Castlemore neighbourhood. (id:24801)
Right At Home Realty
Lower - 38 Ellins Avenue
Toronto, Ontario
Treat yourself to some luxury with this beautifully renovated lower level apartment in a quiet and family friendly neighbourhood of Rockcliffe! This thoughtfully designed suite offers modern and upgraded finishes throughout, including pot lights, ensuite laundry, gas fireplace in the living room, a designer bathroom with soaker tub, and plenty of storage solutions for all your items. The kitchen has quartz counters, a dishwasher and full size stainless steel appliances, including ample storage space for all your cookware and dishes. This is the perfect space for a single person or couple, close to public transit, parks, shopping centres and the Junction district of Toronto. 1 parking spot is included in the lease price. (id:24801)
Century 21 Heritage Group Ltd.
2143 Hunt Crescent
Burlington, Ontario
Head On Over To Headon! Located in the heart of the Headon Forest community, this diamond-in-the-rough awaits hernext family and next adventure. Built in 1986, she has good bones, as they say, on a leafytree-lined street with a traditional brick facade on the outside, formal living/dining, agenerous kitchen with breakfast area, walk-out to the private fenced yard and main floorpowder room on the inside. The second level offers three bedrooms & the primary suite hasits own ensuite. The basement is fully finished with its own bath too!She may need a make-over but she's situated in a Leave-It-To-Beaver like neighbourhoodwith walkable schools, a luscious ravine park with trails that wend its way through theneighbourhood, playgrounds, ball fields and rec. centre. Minutes to malls, shopping and the highway, there is easy access to whatever you need and wherever you need to go.So head on over and fall head over heels! (id:24801)
RE/MAX Hallmark Realty Ltd.
75 Barr Crescent
Brampton, Ontario
Discover unparalleled elegance and exceptional craftsmanship at 75 Barr Crescent, located in the prestigious Northwest Sandalwood Parkway community. This stunning home sits on a premium 49.21' x 131.23' lot with no rear neighbours, offering privacy, tranquility, and a breathtaking view of vibrant fall colours. A grand foyer welcomes you into a beautifully designed open-concept main floor featuring crown moulding, wainscoting, and seamless flow between the spacious living and dining areas. The gourmet kitchen is equipped with brand-new stainless steel appliances, elegant granite countertops, and is framed by custom French doors and California shutters, combining function with refined style. The adjacent family room boasts a large window overlooking the landscaped backyard and a remote-controlled gas fireplace, creating the perfect cozy retreat. Upstairs, the primary bedroom impresses with a walk-in closet and a luxurious spa-like ensuite complete with premium lighting fixtures. Three additional generously sized bedrooms provide ample space for family or guests. Upgrades throughout include ESA-certified pot lights, custom closet organizers, upgraded lighting fixtures throughout the home, and epoxy flooring in the garage, offering a clean and versatile space for storage or entertaining. Step outside to a beautifully landscaped backyard with a deck and patio, ideal for gatherings or quiet evenings. The home also features security cameras for added peace of mind. With thousands $$$$$ spent on high-end upgrades (complete upgrades list attached), and located just minutes from Highway 410, top-rated schools, parks, golf courses, Heart Lake Conservation Area, shopping centres, and public transit, this exceptional home on a quiet street is the perfect blend of luxury, comfort, and convenience. (id:24801)
RE/MAX Crossroads Realty Inc.
4 Corbett Avenue
Toronto, Ontario
Custom-built in 1999, 4 Corbett Avenue is example of craftsmanship and thoughtful design. Nestled in a quiet pocket of Rockcliffe-Smythe, the property sits on an extraordinary 8,300 sq ft "Flag-shaped" lot and offers roughly 2,500 sq ft of total living space, a level of space rarely seen in the city.The main floor immediately impresses with 9-foot ceilings, an open, bright, airy feel, and upgraded Andersen windows that flood the rooms with natural light. Built with enduring quality, the home exudes stability and warmth. The generous room proportions make every space feel livable and bright, ideal for both family life and entertaining.The finished walk-out basement, with its full 8-foot ceiling height, separate entrance, and complete second kitchen, offers true versatility perfect as an income suite, home office, or private quarters for extended family. A recent professional Home Inspection confirms the property's above-average condition, underscoring the pride of ownership.Outdoors, the deep, level yard extends the living space.There's ample room for gardens, play areas, and future development. The unique lot shape and zoning open the door to the possibility of an additional garden suite or multiplex expansion under Torontos new housing policies. A built-in garage and private driveway with parking for three complete the picture.The location could not be more convenient. Everyday essentials and big-box shopping are only minutes away at Stockyards Village, with Home Depot, Canadian Tire, Walmart, Metro, and FreshCo all nearby. Sherway Gardens is just 15 minutes by car, while Highways 400, 401, and 427 place both downtown Toronto and Pearson Airport within about 15 minutes. Transit options abound the new Eglinton Crosstown LRT and St Clair streetcar make commuting effortless.Families enjoy access to respected local schools such as George Syme Community School and St. Oscar Romero CSS, along with nearby parks and trails. Don't Miss This One (id:24801)
Harvey Kalles Real Estate Ltd.
93 Willowridge Road
Toronto, Ontario
This beautifully renovated 3-bedroom, 3-bath detached home sits on a rare 43 x 130 ft lot backing directly onto green spaceno rear neighbours! Located in the quiet, family-friendly Willowridge community, you're just minutes to Hwys 401, 427, 27 & 409, Pearson Airport, shopping, and the future Eglinton LRT. Inside, enjoy a bright, functional layout with spacious principal rooms, an upgraded 5-piece main bath (2024), and a finished lower level featuring a versatile rec room and den, perfect for a home office or guest space. Step outside to your private backyard oasis with a sparkling inground pool (liner 2019, filter 2023), new stone patio, and fully fenced yard, ideal for entertaining or unwinding in peace. Lovingly maintained with major updates: Roof, sheathing, shingles, flashing & eaves (2020) Siding & exterior lighting (2021) Driveway & garage door (2021) Furnace, A/C, electrical, plumbing, doors & windows (2021)A truly move-in ready gem offering space, privacy, and unbeatable convenience in a highly connected location. Just unpack and enjoy! (id:24801)
Revel Realty Inc.
412 - 1420 Dupont Street
Toronto, Ontario
This move-in ready suite offers a bright, open-concept layout with a sleek modern kitchen featuring granite countertops and stainless steel appliances. The spacious bedroom includes generous closet space, while the private balcony provides stunning city views perfect for your morning coffee or evening unwind.Enjoy unmatched convenience with Shoppers Drug Mart and a grocery store onsite, TTC right at your doorstep, and just minutes to the Junction, trendy restaurants, cozy cafés, Lansdowne Station, UP Express, and GO Transit.The perfect blend of comfort, style, and accessibility ready for you to call home! (id:24801)
Revel Realty Inc.
511 Riverside Drive
Toronto, Ontario
Designed with families in mind, this elegant residence blends period charm with modern design. Generous room sizes, thoughtful flow, and beautiful finishes make it as stylish as it is practical for busy family life. At the heart of the home, the chefs kitchen is anchored by a massive marble island (perfect for cooking, homework, or family gatherings), complete with heated wide-plank white oak floors, a 6-burner AGA stove, dual KitchenAid dishwashers, sleek cabinetry, and brass accents. Sliding doors open seamlessly to a cedar deck and private backyard, while the screened Muskoka room extends the seasons for outdoor living. The formal living room, with leaded-glass windows and an oversized Valor gas fireplace, offers a warm space for family downtime or entertaining. Upstairs, three generous bedrooms and a charming family bath with clawfoot tub provide plenty of room for children. The third-floor primary retreat is a serene escape, featuring cathedral ceilings, a cozy lounge area, walk-in closet, and a 5 piece ensuite with custom double vanity, quartz counters, and champagne-brass fixtures, all framed by tranquil treetop views.The bright, professionally waterproofed lower level functions beautifully as an in-law or nanny suite with private side entrance, kitchenette/laundry, a large bedroom, and a spacious rec room, ideal for kids' play or teen hangouts. Outdoors, enjoy landscaped front gardens with hydrangea and a maple tree, a lush fenced backyard with privacy hedging, and parking for three on the private drive.A rare opportunity to own a home that radiates warmth, character, and style- plus all the practicalities of family living- in a coveted neighbourhood setting, just steps from top schools, the Baby point club, Bloor's shops and restaurants, the Humber River parks and bike path, and the TTC. (id:24801)
Bosley Real Estate Ltd.
12 - 690 Broadway Avenue
Orangeville, Ontario
Ask about this month's Builder Incentive! Purchase directly from the builder and become the first owner of 12-690 Broadway, a brand new townhouse by Sheldon Creek Homes. This modern, 2-storey end-unit is move-in ready and features a finished walk-out basement and a spacious backyard. Step inside to a beautifully designed main floor with high-end finishes including with quartz countertops, white shaker kitchen cabinetry, luxury vinyl plank flooring, and 9' ceilings on the main floor. Enjoy the outdoors on a generous 17' by 10' back deck. Upstairs you will find a large primary suite with a 3-piece ensuite and large walk-in closet, along with two additional bedrooms and a 4-piece main bath. The 690 Broadway Community is a beautiful and vibrant space with a parkette, access to local trails, visitor parking and green space behind. 7 Year Tarion Warranty, plus A/C, paved driveway, & limited lifetime shingles. (id:24801)
Royal LePage Rcr Realty
16 - 2230 Walkers Line
Burlington, Ontario
Welcome to this stunning southwest-facing end-unit townhome, ideally situated on a private ravine lot in the highly sought-after Headon Forest neighbourhood. Offering over 1,700 sq. ft. of beautifully finished living space across four levels, this home seamlessly blends natural tranquility with modern convenience just moments from top-rated schools, parks, shopping, restaurants, and major highways including the 407 and QEW. The bright and airy main level features a well-designed open-concept layout, enhanced by laminate flooring, abundant natural light, and a cozy gas fireplace in the living room with shutters. The updated kitchen is both stylish and functional, offering quartz countertops, stainless steel appliances, and a dedicated breakfast area with skylights and serene views of the ravine and back patio. A spacious foyer provides access to a single-car garage, ample closet storage, and a convenient 2-pc powder room. Upstairs, the expansive primary bedroom overlooks the ravine and features large windows, a walk-in closet, and a beautifully updated 3-piece ensuite complete with double sinks and a large glass-enclosed shower. The generous second bedroom also enjoys its own private 3-pc ensuite, making it perfect for guests or family. A separate laundry room with a full-size washer and dryer and a deep laundry tub adds convenience and functionality. The versatile third floor offers a spacious open area with laminate flooring and two skylights, filling the space with natural light. Ideal as a third bedroom, home office, gym, or recreation room, this level adapts to suit a variety of lifestyle needs. The finished basement features a large, divided multi-use living space, perfect for a media room, guest suite, or hobby area. It also includes a 3-pc bathroom and plenty of additional storage options. Step outside to your private, beautifully landscaped backyard, featuring mature trees, views of the ravine, and sun-filled afternoons thanks to the southwest exposure. (id:24801)
Sutton Group Quantum Realty Inc.
107 Martha Street N
Caledon, Ontario
A well-maintained property with plenty of space to enjoy In A Desirable BoltonThe main floor features a bright and functional layout with spacious principal rooms, including a welcoming living area. The kitchen provides ample cabinet space and easy access to the backyard, making it a great spot for everyday living and entertaining. Three well-sized bedrooms and a full bath complete the main level.The finished basement offers additional living space, including a large recreation room, second bathroom, and flexible areas that can be used for a home office, gym, This charming 3-bedroom, 2-bath detached bungalow is located in the heart of Bolton and offers the perfect combination of comfort, convenience, and opportunity. Set on a mature lot in a family-friendly neighborhood, this home is ideal for first-time buyers, families, or downsizers looking for versatile level adds both comfort and value, giving families plenty of room to grow. Outside, the private backyard is perfect for children to play, summer barbecues, or simply relaxing in a quiet setting.Situated within walking distance to schools, parks, shopping, and local amenities, and just minutes to major commuter routes, this home offers both lifestyle and convenience. Whether youre looking to move right in or update with your own personal touch, 107 Martha Street is a wonderful opportunity to make a home in one of Boltons most desirable locations. (id:24801)
Sutton Group Elite Realty Inc.
267 Jeffcoat Drive
Toronto, Ontario
Where style meets substance, offering not only stunning renovations but also extensive updates to core systems for true long-term value. This beautifully upgraded 4-level sidesplit features 4 bedrooms, 3 baths & landscaped 150-ft lot. Imported Italian porcelain & engineered hardwood floors, chandelier lighting & inside access to oversized garage with shelving and large picture windows w/remote blinds throughout. A fully rebuilt kitchen (to the core) with quartz waterfall island, Italian porcelain floors, pot lights, under-cabinet lighting. Oversized sliding doors to covered wood deck and private treed backyard. Living & Dining areas brag with crown moulding, oversized windows, pot lights, upgraded lighting, wall sconces, dimmer switch & original decorative plaster ceiling for the right touch of nostalgia. Hardwood stairs w/painted risers & wrought iron pickets take you to the Upper level with luscious floors, upgraded lighting & electronic blackout blinds. Primary bedroom with double closet & backyard views, two additional bedrooms plus fully rebuilt 3-piece bath w/ Blue Italian porcelain, mosaic shower floor, glass shower doors & large vanity. Lower level with custom laundry room featuring cabinetry, quartz counters, undermount sink & a Home theatre with 95-inch projection screen, smart projector, included L-shaped seating, party lights & pot lights w/dimmer. A recently added full bath with Italian porcelain, suspended cabinetry & glass shower. Ample storage includes broom closet, cantina, expansive crawl space & furnace room. Exterior landscaped front and rear yards, numerous sitting areas, large shed, mature trees, driveway for 6, new insulated garage door. Major updates include furnace, AC, humidifier, all windows, front door, sliding door, eaves & downspouts, roof, interior doors & trim, plumbing & HVAC systems. Electronic blinds, smart home security, freshly painted. Move-in ready with comfort, efficiency, and confidence for years ahead. See 3D Tour! (id:24801)
Royal LePage Your Community Realty
327 - 4975 Southampton Drive
Mississauga, Ontario
Welcome to this fully upgraded ground level end-unit corner townhome, perfectly nestled in one of Erin Mills' most sought-after communities. This spacious 2-bedroom suite offers the feel of a condo with the privacy and charm of a townhouse, ideal for first-time buyers, downsizers, or savvy investors. Enjoy bright and airy living spaces, an open-concept layout, and direct access from your front door. The well-designed kitchen features modern appliances, including a fridge, stove, dishwasher, and in-suite washer and dryer. Located steps from Highway 403, a GO Bus stop, and MiWay, making commuting a breeze. You're also just minutes from Erin Mills Town Centre, top-rated schools, Credit Valley Hospital, parks, community centres, the library, and all-day GO Train service from Clarkson to downtown Toronto (with an express train to Union available). This well-managed complex offers low maintenance fees, providing excellent value and peace of mind. (id:24801)
Revel Realty Inc.
19 - 690 Broadway Avenue
Orangeville, Ontario
Ask about this month's Builder Incentive! - ONLY 4 UNITS LEFT - become the First Owner of 19-690 Broadway, a stylish Brand New Townhouse by Sheldon Creek Homes! This gorgeous, modern, 2 Story townhouse features an XL Private Driveway with room for 2 cars, and an unfinished walk-out basement with roughed in plumbing. This newly-built space features premium finishes, such as luxury vinyl plank throughout, 9 foot ceilings, and a superbly laid out main floor including a powder room, open concept Kitchen with quartz counters, great room and a walk-out to your back deck. Upstairs discover a spacious primary suite with 3pc ensuite & large walk-in closet. Upper level also contains 2 additional bedrooms, 4 pc main bathroom, & a flexible Loft Space to be utilized as an office, kids space, or whatever suites your family's needs. The 690 Broadway Community is a beautiful and vibrant space with a parkette, access to local trails, visitor parking and green space behind. 7 Year Tarion Warranty, plus A/C, paved driveway, & limited lifetime shingles. (id:24801)
Royal LePage Rcr Realty
555 Veterans Drive
Brampton, Ontario
Spacious 2500+ sq. ft. Detached Home with Legal 2 Bedroom 1 Bathroom Basement Apartment! This stunning property features a fully finished basement with a separate side entrance, perfect for rental income or extended family. The main floor offers an open-concept design with hardwood floors, pot lights, and a cozy family room with a fireplace. The modern kitchen is equipped with stainless steel appliances and plenty of space for entertaining. Upstairs, enjoy5 generously sized bedrooms, including a primary retreat with dual walk-in closets and a spa-like 5-piece ensuite, plus the convenience of second-floor laundry. Step outside to a large, fully fenced backyard ideal for family gatherings. Located in sought-after Northwest Brampton, steps from a commercial plaza with a dollar store, pharmacy, and restaurants, and close to schools, parks, Cassie Campbell Community Centre, police stations, Mount Pleasant GO Station, and local transit. (id:24801)
Revel Realty Inc.
Unit 1 - 24 Humberwood Boulevard
Toronto, Ontario
the bright & spacious three & half year old stacked townhome. mordern finished & private roof top terrace, the ground flr include a morden kitchen. living room. close to woodbine mall. the race track, major highways, humber college,etobicoke hospital, pearson airport, public transit, lots of green and casino (id:24801)
Homelife Superstars Real Estate Limited
Lower - 24 Grand River Court
Brampton, Ontario
Charming 1- bedroom, 1-bathroom basement apartment in a beautiful detached home located near Bramalea & Central Park. Conveniently close to Shoppers, plaza, and just a short walk to Chinguacousy Park, the library, grocery stores, schools, Brampton Transit, and a few minutes' drive to Bramalea GO Station. This unit features a cozy gas fireplace, a wide driveway that accommodates 2 cars, and a newly landscaped backyard with fresh grass. The main level is rented separately, Tenant is to 30% of utilities but both levels can be rented together.Private laundry is located in the basement. Unbeatable location with everything you need just steps away! (id:24801)
Revel Realty Inc.
24 Grand River Court
Brampton, Ontario
Charming 3-bedroom, 2-bathroom detached home located near Bramalea & Central Park. Conveniently close to Shoppers, plaza, and just a short walk to Chinguacousy Park, the library, grocery stores, schools, Brampton Transit, and a few minutes' drive to Bramalea GO Station. This home features a cozy gas fireplace in the living room, a wide driveway that accommodates mulitply cars , and a newly landscaped backyard with fresh grass. The basement is rented separately, Tenants are to pay 70% of the utilities but both levels can be rented together. Unbeatable location with everything you need just steps away! (id:24801)
Revel Realty Inc.
19 - 68 First Street
Orangeville, Ontario
End Unit One year old Freehold Townhouse. This property is located in a highly prestigious New Sub-Division in the heart of Orangeville. It's a beautiful property filled with natural light coming from the East/West directions. It has 3 large size bedrooms. Beautiful kitchen with S/S Appliances and Hood Fan. A private backyard for your comfort with no homes behind it. Don't miss out on this opportunity, make this your (id:24801)
RE/MAX Gold Realty Inc.







