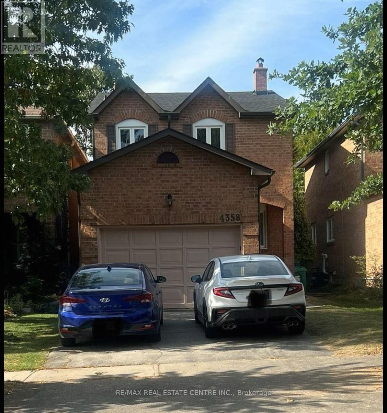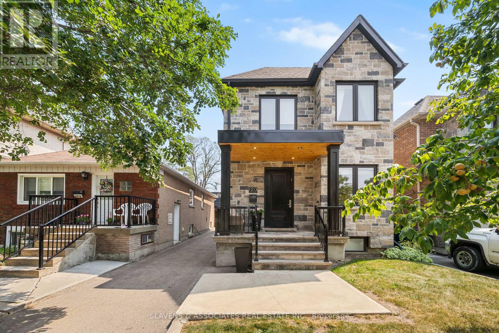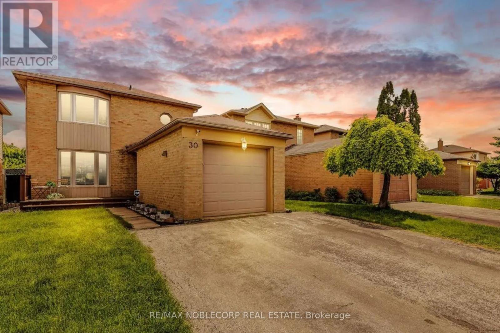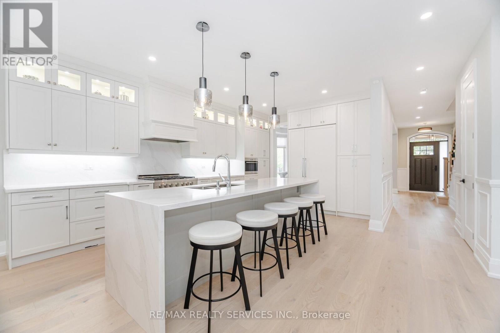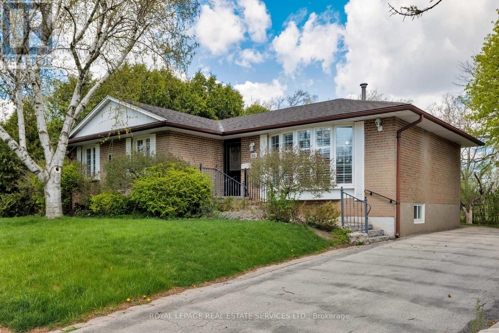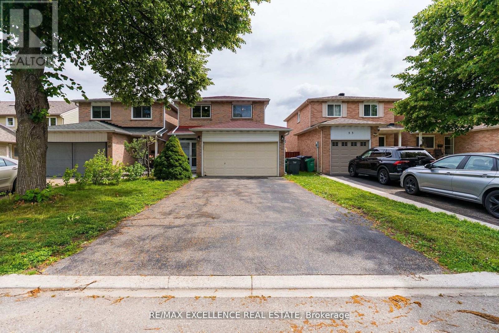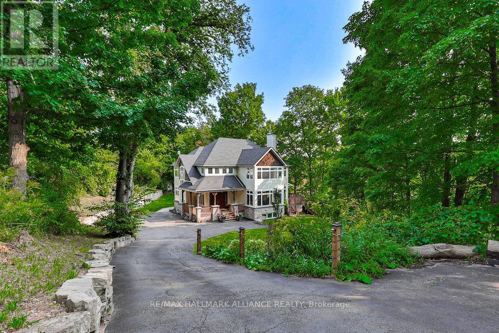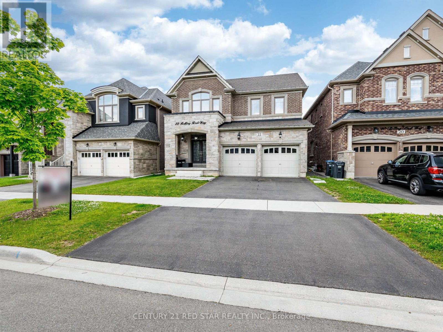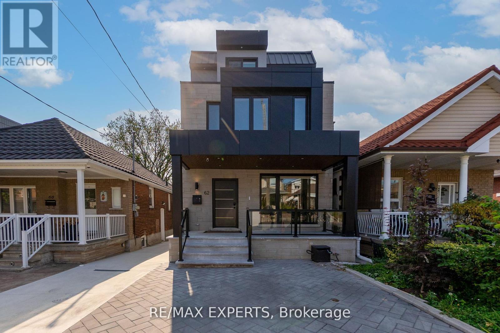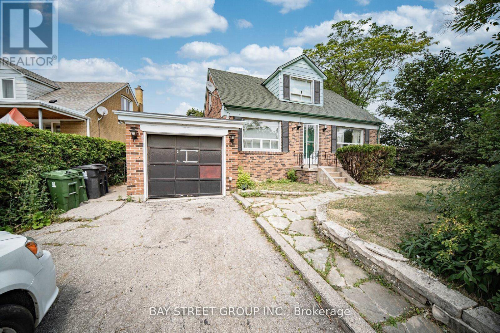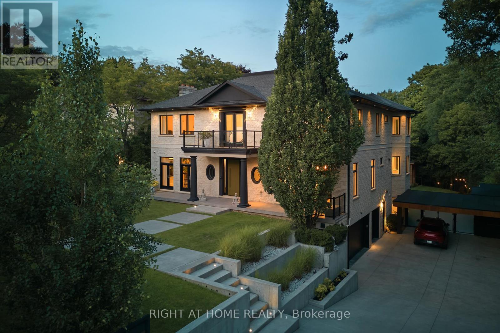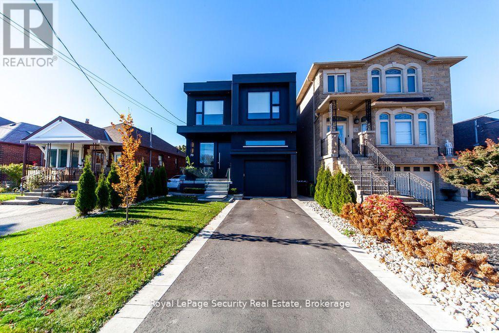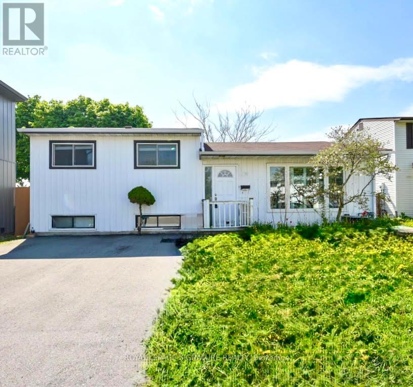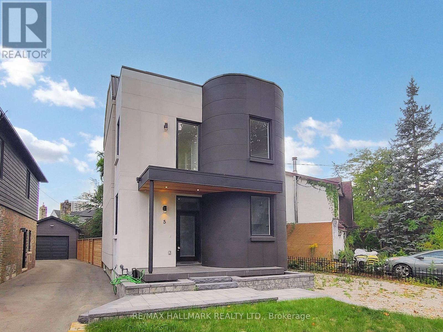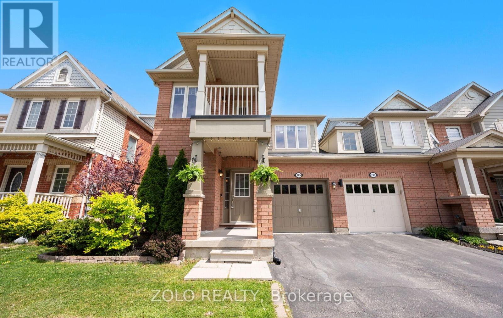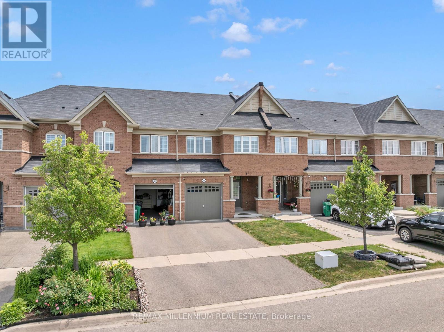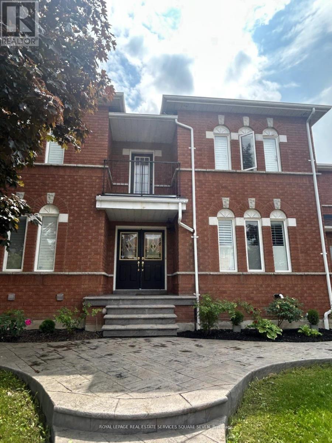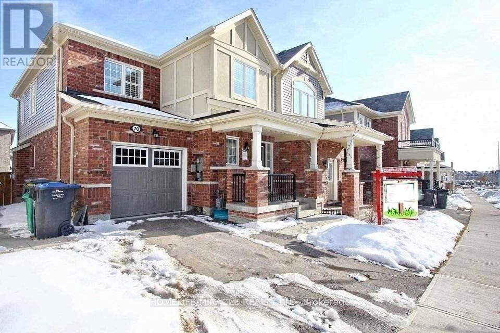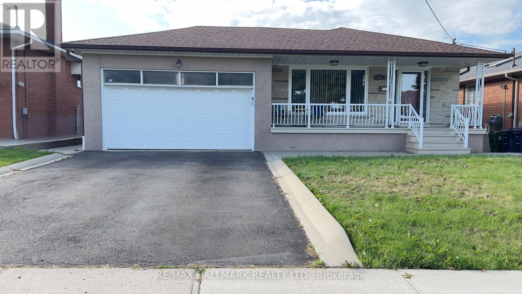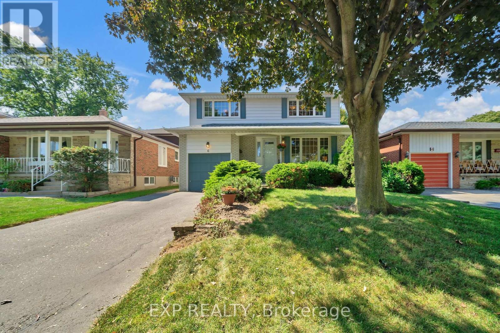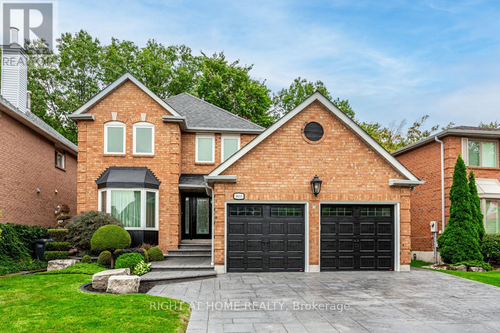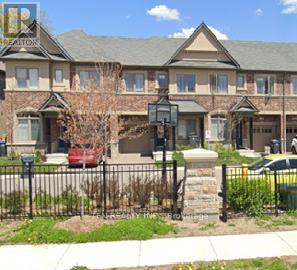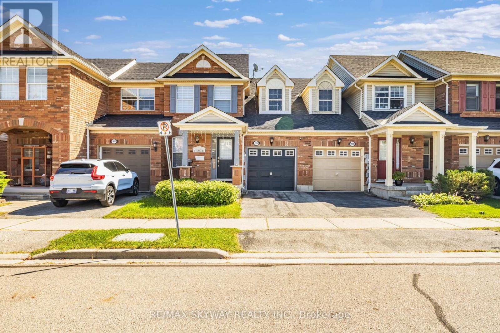4358 Bacchus Crescent
Mississauga, Ontario
Welcome home to your lovely family home in the desired Rockwood Village. Traditional main floor layout, with separate principal rooms, including main floor family room. Renovated modern kitchen with cook top, with built-in wall oven and microwave. 3 spacious bedrooms with 2 full updated renovated bathrooms, master bedroom with walk in closet and ensuite bath. The fully finished basement is ready for the entertainment to begin with a wet bar and separate kitchenette with built in microwave and sink. Full 4pc modern bath in basement, and 2 separate living spaces. Lower level great room can easily be used as bedroom (id:24801)
RE/MAX Real Estate Centre Inc.
1213 Glencairn Avenue
Toronto, Ontario
Welcome to 1213 Glencairn Ave a beautifully renovated, turn-key detached home in one of Toronto's most vibrant and growing neighbourhoods! Just over 2000 sq. ft. of total living space. This stylish 3-bedroom, 4-bath home features a bright open-concept layout with large windows, sleek finishes, and generous living space throughout. The modern chefs kitchen boasts a large centre island, perfect for entertaining, and flows seamlessly into a sun-filled living area with walkout to a private deck and backyard. Enjoy a finished basement with ample storage and flexible space for a rec room, home office, or play area! Ideal for young professionals and families, this home is move-in ready with nothing to do but enjoy. Large detached garage with ample parking area located at the rear of the house as well! Neighbourhood highlights include outdoor skating rink, public pool in walking distance. Steps from the Castlefield Design District and minutes to Yorkdale Mall, top-rated schools, parks, Beltline Trail, major highways, downtown, shops, and dining. Don't miss this exceptional opportunity! (id:24801)
Slavens & Associates Real Estate Inc.
30 Mayberry Court
Brampton, Ontario
Welcome to this beautifully maintained detached home in Brampton's sought-after Central Park "M" section. Perfectly tucked away on a quiet, family -friendly court, this property offers a double wide driveway and the ultimate backyard oasis-complete with a heated pool (professionally opened & closed yearly), hot tub, spacious deck, and shaded awning, ideal for hosting unforgettable gatherings with family and friends. Inside, you'll find a versatile layout with a bright rec room/playroom that can easily be converted to a large bedrooms or in-law suite. Recent updates include a full interior renovation (Kitchen, bathrooms, flooring, stairs, and windows), a brand-new pool and deck (2018), and a modern 5-piece washroom with double sinks (2021). Conveniently located within walking distance to schools (i.e. Regional Arts Program schools like Mayfield & St. Thomas Aquinas) parks, trails, and everyday amenities, (i.e. Sobeys, Beerstore, etc) with quick access to major shopping, recreation centres, and highway 410 this is the perfect family home with style, comfort and a backyard built or making memories. (id:24801)
RE/MAX Noblecorp Real Estate
17 Edmonton Street
Brampton, Ontario
Experience luxurious living in Streetsville Glen, one of Peels most prestigious enclaves. Designed by Arthur Blakely & fully reimagined in 2020 w/ over $400,000 in upgrades, this 5-br + den, 4-wr residence delivers turnkey elegance for even the most uncompromising buyer. Step inside to find a home curated with intention. Main + upper levels showcase wide-plank flooring, soaring coffered ceilings, custom wainscotting & An oak staircase w/ iron pickets to anchor the space w/ timeless sophistication. California shutters throughout frame sun-filled windows, while 9-ft high doors & layered lighting elevate every room. At the heart of the home, the chefs kitchen blends artistry & function w/ hidden panelled refrigerator, high end Dacor appliances, waterfall-edged stone island & expanded cabinetry. Designer lighting adds a sleek touch to a space built for entertaining and everyday living. Flowing seamlessly outdoors, the backyard transforms into a private retreat. A covered deck and stone patio are framed by ambient Edison lighting and manicured landscaping perfect for hosting family and friends late into the evening. A finished double garage w/ epoxy floors + shiplap walled workshop connects mudroom & laundry boasting herringbone flooring & Whirlpool front-load units. Work from home in your main floor office w privacy French doors or retreat upstairs to den for quiet flexibility of work or rest. Primary br defines luxury w coffered ceiling, sweeping panoramic bay window, walk-in closet & spa-calibre ensuite w soaker tub, stone-tiled shower, and dual vanity. Bedrooms 2 & 3 share a chic shared ensuite, while bedroom four enjoys a private full 3pc w glass shower. The exterior is equally impressive w an additional $50,000 in wraparound custom stonework & irrigation system. Positioned near hwys, top-rated schools, parks & trails, this home is as convenient as it is captivating. A unique offering in a community defined by elegance, this home is ready to welcome your family. (id:24801)
RE/MAX Realty Services Inc.
1181 Newton Road
Oakville, Ontario
Opportunity knocks in College Park! This beautifully renovated bungalow backing onto Ridgeview Park offers a perfect blend of modern upgrades and timeless charm, potential for separate basement suite. Boasting five bedrooms across two levels, two full bathrooms, and spacious communal areas, the home has been impeccably updated with new flooring, pot lights, paint, appliances (except the dryer), stairs, sump pump, roof, and gutter covers in 2024. An updated electrical panel and two bedrooms added to the basement (2020), and a newer furnace and water tank add further appeal. Outside, the private backyard features a large deck and mature trees overlooking tall trees and green space, creating a serene retreat. Inside, the bright L-shaped living and dining rooms shine with wide-plank flooring, crown mouldings, and California shutters, while the lovely white kitchen with quartz counters and new appliances flows into a sunlit breakfast room opening to the deck. The main floor includes three serene bedrooms and a renovated 4-piece bathroom, while the finished basement extends the living space with a recreation room, two additional bedrooms, and a modern 3-piece bath. Situated within walking distance of schools, parks, trails, Oakville Place Mall, and Sheridan College, it also offers quick access to the QEW/403, and Oakville GO Train Station for convenient commuting. This move-in-ready home awaits. Prefers no pets & no smoking. Credit check & references. (id:24801)
Royal LePage Real Estate Services Ltd.
55 Rushmore Crescent
Brampton, Ontario
Welcome to 55 Rushmore Crescent, Brampton a beautifully maintained 4-bedroom, 4-bathroom home that perfectly blends style, comfort, and functionality. From the moment you step inside, you'll notice brand new tiles leading to the rich hardwood floors that add warmth and elegance throughout the main living areas. The brand new, open-concept kitchen is a true showstopper, featuring modern cabinetry, sleek countertops, stylish backsplash, and brand-new stainless steel appliances perfect for both daily living and entertaining. The living room offers a seamless walkout to a professionally built, covered deck, ideal for summer BBQs or year-round relaxation, complete with a gas line hookup for your grill. A second walkout from the kitchen leads to a cozy side patio, giving you even more outdoor space to enjoy. The home is filled with natural light, thanks to two updated sliding doors and pot lights on the main floor enhance the modern ambiance. All bathrooms have been tastefully upgraded with contemporary finishes, and direct garage access into the home adds everyday convenience especially appreciated during those snowy winter days. Located in a quiet, family-friendly neighborhood close to parks, schools, shopping, and transit, this home offers everything you need and more. Come see it for yourself and fall in love with everything it has to offer. (id:24801)
RE/MAX Excellence Real Estate
1200 Bronte Road
Oakville, Ontario
**Exceptional Muskoka-Inspired Retreat Overlooking Bronte Creek!**Discover serene country living in sought-after Glen Abbey, truly one-of-a-kind exquisite custom home nestled on a 0.85 acre private ravine lot overlooking the tranquil Bronte Creek, boasting over 5,600 sqft living space, features 4+2 bedrooms &5 bathrooms. Enjoy the breathtaking scenic views from nearly every room and the multi-level deck, perfect for enjoying quiet mornings or hosting gatherings. Top-rated schools, like Abbey Park High School and renowned gifted program schools.Step inside to be greeted by the stunning quality finishings that define this property. Beautiful hardwood floors and natural stone elements, including limestone and granite, add elegance and charm throughout. Enjoy the added comfort of heated floors in the kitchen, ensuring a touch of luxury every day. The home boasts 4 spacious bedrooms above grade, complemented by a thoughtfully designed 2-bedroom in-law/nanny suite on the lower level with a separate entrance for privacy and convenience. Don't miss this rare opportunity to own a country-like sanctuary with all the conveniences of town living. Experience the best of both worlds in this extraordinary home. (id:24801)
RE/MAX Hallmark Alliance Realty
22 Rolling Rock Way
Brampton, Ontario
Luxurious 4-Bedroom, 4-Bathroom Detached Home offering over 3,000 square feet of luxurious living space above grade. Built in 2020, this elegant residence combines modern features with timeless charm. Enhanced by 9-foot smooth ceilings and gleaming hardwood floors throughout the main and second floors with natural light. Bright, open-concept layout with interior and exterior pot lights. Elegant hardwood staircases enhance the home's sophisticated appeal. Gourmet kitchen featuring built-in appliances, quartz counters, quartz backsplash, center island, valance lighting, and California shutters. Spacious master bedroom with a walk-in closet. State of the art bathrooms with shower controls. Jack-and-Jill bathroom connecting bedrooms 2 and 3. Convenient main-floor laundry room. Landscaped backyard surrounded by lush greenery featuring a stunning waterfall fountain and custom built gazebo with built-in lighting. Concrete patio with built-in barbecue grill and a charming stone fireplace perfect for outdoor entertaining. (id:24801)
Century 21 Red Star Realty Inc.
62 Hartley Avenue
Toronto, Ontario
ATTENTION END USERS & INVESTORS! Welcome To 62 Hartley Ave A Custom Built Elegant Modern Masterpiece Over 3600 Sq Ft Above Grade That Includes An Income Producing Garden Suite ($3200/Month) And A Legal Basement Apartment ($2200/Month) currently generates $64,800/year from Garden Suite & Basement. This Custom Built Gem Boasts A Fully Open Concept Floorplan, Herringbone Hardwood Floors T/Out, 9Ft Ceilings On Main, Glass Staircase, Pot Lights T/Out, Custom Kitchen Equipped With Quartz Counters, 11Ft Centre Island, B/I Fridge, B/I Oven, B/I Pantry, Coffee station, Pot Filler, Gas Stove & Under Mount Lighting. This Spectacular Home Also Offers Heated Floors T/Out The Main House, Garden Suite Main Floor & Snowmelt Driveway. The Massive Primary Bedroom Boasts A Huge Walk-In Closet, 6 Pc En-Suite & Walks Out To A 200Sq Ft Terrace. Additional Features Include Water Softener/Carbon Filter Combo, Front Parking Pad, Backyard Parking Pad, Exterior Pot Lights, Stone/Stucco Facade. Main House Is 2806 Sq Ft Above Grade & Garden Suite Is 847 Sq Ft. Close To Shops, Schools, Public Transit, Walking Distance To Eglinton & More! This Home Will Not Disappoint! (id:24801)
RE/MAX Experts
1 Datchet Road
Toronto, Ontario
Rarely Find Lovely 4 Bedrooms Detached House Sitting on 150' Extra Deep Lot. Huge Backyard with Potential For A Garden Suite. Surrounded by Mature Trees. Newly Renovated in 2023. Laminate Flooring Throughout. Newer Painting, Updated Kitchen and Washroom in Main and Lower. Basement Has 2 Bedrooms Functional Layout with No Wasted Area For Income Potential or Create Your Own Entertainment. Turn Key For Investors or First Time Buyers. TTC at footstep. Close To all living essentials, proximity to Hwy 401/400. (id:24801)
Bay Street Group Inc.
78 Honeyview Trail
Brampton, Ontario
Welcome to this executive Daniels townhome tucked among million-dollar estates in Bramptons coveted Bram East community. From the moment you walk in, youll feel the space and natural light9-foot ceilings, oversized windows, and a bright, open-concept layout thats perfect for modern living.The hardwood floors on the main level, oak staircase, and granite-topped breakfast bar set an upscale tone. A formal dining area flows seamlessly to a backyard that overlooks the park, giving you a private view you'll love year-round.Upstairs, the primary suite with 4-piece ensuite and two more generous bedrooms give every family member their own retreat. The finished basement with its own 4-piece bath is ideal for a media room, playroom, or guest space flexibility that grows with your lifestyle.This is a walk-to-everything location: just minutes to top-rated schools, plazas, Costco, highways and the hospital. The built-in garage with interior access keeps you warm and dry through every season.If you're looking for the perfect blend of luxury, location, and convenience, your search truly ends here. (id:24801)
RE/MAX Experts
1305 Royal York Road
Toronto, Ontario
An Architectural Statement of Luxury & LifestyleA rare offering in one of Torontos most sought-after neighbourhoods, this spectacular estate sits on a 91 x 210 private lot & showcases over 8,300 sq ft of exceptional living space. With 4 bedrooms, 7 bathrooms & uncompromising attention to detail, this residence is designed for those who expect the very best.The main level welcomes you with soaring ceilings, expansive windows, & elegant principal rooms, seamlessly blending modern function with timeless sophistication. An open-concept flow creates both intimacy for family living & grandeur for entertaining. 2 fireplaces & Control4 smart system ensures effortless control of lighting, audio, security, & climate.The kitchen is a true centerpiece, offering Miele top-tier appliances, custom cabinetry, & a walkout to the backyard oasis. The spacious family room is complemented by a seamless connection to outdoor living.Upstairs, retreat to the serene primary suite with a spa-inspired ensuite, walk-in dressing room & private sitting area. Secondary bedrooms are equally well-appointed, each with access to ensuites & generous closets. A finished lower level expands the living space, ideal for a home theatre, gym, or recreation area.Outside, the property transforms into a private resort. A pool & jacuzzi with cabana invite endless summer enjoyment, while the heated driveway & automated gated entrance ensure convenience & year-round ease. The 3-car garage offers ample parking & storage. This home is a complete package with uncompromising luxury, privacy & sophistication in an unbeatable location close to top schools, golf, parks & city amenities. (id:24801)
Right At Home Realty
70 Chamberlain Avenue
Toronto, Ontario
A Must See, Custom built large 3 Storey Property. Four Separate Units, well Designed Apartments located in a fantastic family neighborhood walking distance to TTC and the upcoming LRT station at Dufferin/Eglinton Area. LIVE-IN or INVESTMENT!! Three Year old brick/stucco modern property!! Three 2 bedroom Units. One 3bedroom unit. Units feature high ceilings with spacious open concept kitchens with stone counter tops with natural light exposure. Separate heating and cooling systems for all units. All electrical installed and ready for separate hydro meters if wanted. Security system and large shed with high ceilings. For the third floor, glass sliding doors have been added for second bedroom (not shown in video) **EXTRAS: 4 Fridges, 4 Stoves, 2 Dishwashers, One washer and dryer and one microwave on main floor. Coin operated laundry in lower level. 4 Air conditioning units, 4 heating units each unit self regulating** (id:24801)
Royal LePage Security Real Estate
10 Heatherside Court
Brampton, Ontario
Discover a rare opportunity to lease an entire house in a serene, family-friendly court! This beautifully updated 3-level side split offers the perfect combination of modern elegance and spacious comfort, ideal for families, professionals, or anyone seeking a move-in-ready home. Featuring 3 generously sized bedrooms, a bright and airy living area with large windows that flood the space with natural light, and a modern kitchen with updated appliances and ample counter space, this home is designed for both everyday living and entertaining. The charming sunroom is perfect for family gatherings or quiet relaxation, while the finished basement includes a versatile rec room with a built-in bar, ideal for hosting or creating a cozy retreat. Ample storage throughout ensures practicality, and the peaceful court location provides a quiet escape with easy access to [insert nearby amenities, e.g., schools, parks, shopping, or transit]. This whole house lease offers exclusive use of the entire property, making it a true haven. Don't miss your chance to call this meticulously maintained gem home! (id:24801)
Royal LePage Signature Realty
5 Wadsworth Boulevard
Toronto, Ontario
This stylish, newly built custom home in Old Town Weston artfully blends contemporary luxury with timeless character. Offering 3+1 bedrooms and 3 full bathrooms, this three-storey detached residence showcases a sun-filled open-concept main floor with hardwood flooring, custom cabinetry, and designer finishes throughout. The gourmet chefs kitchen features premium appliances, while the dining and living rooms flow seamlessly onto a spacious entertainers deck and private backyardperfect for hosting family and friends. A highlight of this home is the private third-floor deck, providing an ideal retreat with elevated views. The fully finished basement offers flexible living options, whether as a guest suite, media room, or home office. Situated on a generous lot (38.4 102 ft) in the heart of Old Town Weston, youll enjoy being steps from the GO/UP Express for a quick downtown commute, with schools, parks, shops, highways, and everyday amenities nearby. (id:24801)
RE/MAX Hallmark Realty Ltd.
705 Rayner Court
Milton, Ontario
Step Into This Bright & Spacious Freehold Corner Unit Townhome in The Most Desirable Harrison, Neighbourhood. This beautiful home offers over 2,000 sq ft of The Living Space With 3 Spacious Bedrooms And 3 bathrooms, Open-Concept Layout Combining The Living, Dining & Kitchen Areas Perfect For Modern Living & Entertaining. The Main Floor Boasts Engineered Hardwood Floors, Pot Lights and Filled With Natural Lights Throughout. The Kitchen Features Rich Maple Cabinetry, Moveable Island & Cozy Breakfast Area With Walkout To a Private Fully Fenced Backyard. Upstairs, You Will Find 3 Generously Sized & Sun-Filled Bedrooms, a Convenient Laundry Room & Charming Balcony Where You Can Enjoy Reading With a Scenic Views Of The Escarpment. The Primary Bedroom Includes a Large Window, Walk-In Closet and 4-Piece Ensuite Bath. The Professionally Finished Basement Provides a Versatile Space Ideal For a Home Gym, Office, In-Law Suite Or Entertainment. Added Bonus, The Home Is Equipped With a Whole-House Soft Water System, Ensuring Enhanced Water Quality For Daily Use. Enjoy The Privacy Of Your Backyard Perfect For Relaxing, Gardening, Or Entertaining Guests. This Property Nestled In a Peaceful Neighbourhood Near Lush Green Spaces, With Breathtaking Views Of The Escarpment And Offers a Serene Living Experience Away From The Hustle & Bustle. It is Conveniently Located Within Walking Distance To Essential Amenities, Including a Grocery Store, Bank & Medical Facility, Very Close To Top Rated Schools, Parks, Shopping, Restaurants, Milton Go Train, Milton Hospital & Major Highways. Don't Miss This Exceptional Opportunity! (id:24801)
Zolo Realty
70 Sussexvale Drive
Brampton, Ontario
WELCOME TO 70 SUSSEXVALE DR.-This stunning newly painted freehold townhouse has a bonus of no homes in front. It's functional open concept layout features a spacious kitchen equipped with S/S appliances, a quartz countertop. Follow the hardwood steps leading to a spacious second-floor layout with 3 generous-sized bedrooms. The primary bedroom consists of a walk-in closet and a 4-piece ensuite. The property is conveniently located with quick and easy access to Highway 410, making daily commutes a breeze. It is situated in a family-friendly neighbourhood and is within close proximity to all amenities, transits parks and malls. (id:24801)
RE/MAX Millennium Real Estate
Bsmnt - 976 Southfork Drive
Mississauga, Ontario
Beautiful Basement Apartment for Rent Spacious and bright 2-bedrooms basement apartment available in a stunning, family-friendly neighborhood IN Bristol AND Mavis . Features include: Private separate entrance, In-suite private laundry. One parking spot included.Perfect for a single professional or a couple looking for comfort and convenience.The other bedroom is finished, Tenant will pay 30 % from total utilities (id:24801)
Square Seven Ontario Realty Brokerage
70 Quillberry Close
Brampton, Ontario
This home boasts an open-concept kitchen, spacious island, and a family room with a gas fireplace. It features elegant California blinds, crystal chandeliers, and accent walls. The main level has warm wood flooring and oak stairs. With 4 bedrooms and 3 baths, it's ideal for families. The master bedroom has a luxurious ensuite. Smart appliances can be controlled via Alexa or Google. Parking includes a covered space and two driveway spots. Nearby amenities include a bus stop, pharmacy, Dairy Queen, Dominos, and a community park. Mt Pleasant Go Train station, Indian grocery stores, and Fortinos are just a 5-minute drive away. No smoking or pets allowed. Upper unit only. Utility - 75% upper, 25% lower. (id:24801)
Homelife/miracle Realty Ltd
#main - 148 Derrydown Road S
Toronto, Ontario
Discover this beautifully maintained MAIN FLOOR home available for lease in one of North York's most sought-after neighbourhoods. With itsspacious layout and prime location, this property is perfect for families or professionals seeking comfort and convenience.Walking DistanceToYork University, Finch West Subway, & Steps To Ttc And Major Highways. Do Not Miss Out On This Gem **EXTRAS** Mail Level: Appliances (Fridge, Stove, Dishwasher, Range-Hood) Washer & Dryer. (id:24801)
RE/MAX Hallmark Realty Ltd.
6 Queensland Court
Toronto, Ontario
Rarely offered 2 Storey, 4 bedroom home in the sought after Eringate/Centennial community of Central Etobicoke. This spacious and bright family home has been well loved and cared for by the same family for over 50 years. The main floor includes a large and sunny living room with open concept to the dining room. Walk out to the large fenced in patio, yard and garden which has been meticulously cared for over the years. The eat in kitchen leads to a 2 pc bath and a side entrance. Upstairs you will find 4 bedrooms and a 4 pc bath. The oversized primary bedroom with double closets offer plenty of space to rest and relax. The 3 additional bedrooms on this level are all bright and spacious with closets. The finished basement offers a second kitchen, a family room, laundry room and storage. Situated within walking distance to the sought after Michael Power High School, Hollycrest Middle School and mere steps to Wellsworth Junior School and Nativity of Our Lord Catholic School. Enjoy all of the facilities and recreation that the newly redeveloped Centennial Park will provide. Close to TTC transit, YYZ and major commuter routes. Grocery stores, fast food, pharmacy and restaurants all within walking distance. Imagine dinner parties in the garden, kids walking to the local schools and weekends spent exploring the park. (id:24801)
Exp Realty
3655 Loyalist Drive
Mississauga, Ontario
Nestled in the heart of the desirable Erin Mills neighbourhood, 3655 Loyalist Drive presents a rare opportunity to own a stunning 4-bedroom, 3-bathroom home. With its exceptional curb appeal and welcoming atmosphere, this 2871 square foot property is sure to impress. Offers a stunning private backyard retreat with heated saltwater pool, perfect for relaxation and entertainment. Located just steps from nearby parks and trails, and with easy access to highways 403, 401, and QEW, this home offers the ultimate blend of luxury, comfort, and convenience. Families and professionals alike will appreciate the proximity to top-rated schools, shopping, restaurants, and other local amenities. Don't miss out on this incredible opportunity to make this your dream home! (id:24801)
Right At Home Realty
39 Oliana Way
Brampton, Ontario
Welcome to this beautifully crafted 3+1 bedroom home tucked away in the sought-after Bram West neighborhood. Backing directly onto a lush greenbelt, this property offers a rare sense of privacy and calm, perfect for those who value nature without compromising on urban convenience. The interior features a warm and welcoming layout with 9-foot ceilings, rich hardwood flooring throughout the main level, and soft broadloom in the upper bedrooms for added comfort. The main floor has bright natural lighting that highlights the home's natural charm. At the heart of the home, the kitchen stands out with solid wood cabinetry, a functional breakfast bar, and a walkout to a deck ideal for enjoying your morning coffee or hosting intimate outdoor meals surrounded by greenery. A versatile main-floor den adds extra flexibility, whether you need a home office, guest room, or study. Conveniently located just minutes from Highways 407 and 401, and close to top schools, parks, shops, and everyday amenities, this home offers a peaceful setting with unbeatable access to everything you need. With its timeless appeal and practical layout, this is a home you can move into with ease and make your own over time (id:24801)
Tfn Realty Inc.
1570 Cartwright Crescent
Milton, Ontario
Stunning Fully Renovated Freehold Townhome in Milton's Sought-After Clarke Community Welcome to this beautifully upgraded freehold townhome, ideally situated in the family- friendly Clarke community of Milton. Perfectly located near major highways, schools, parks, and just steps from Trudeau Park, this home combines convenience with modern elegance. Step inside to a fully renovated interior showcasing contemporary designs and a thoughtfully crafted custom kitchen with premium upgrades. The open-concept layout is bright and inviting, perfect for both everyday living and entertaining. Hardwood floors throughout the main and perfect for both everyday living and entertaining. Hardwood floors throughout the main and 2nd floor. Upstairs, you'll find fully upgraded bathrooms with sleek, high-end finishes, adding a touch of luxury to your daily routine. The professionally finished basement is a true showstopper, featuring a media/entertainment room and a custom-built bar with top-of-the-line finishes ideal for gatherings and family movie nights. Outside, enjoy a fully custom, concrete-paved backyard designed for low maintenance, giving you the perfect space to relax or entertain without the upkeep. This home is move-in ready and perfect for families or professionals seeking style, comfort, and a prime location in one of Milton's most desirable neighborhoods. (id:24801)
RE/MAX Skyway Realty Inc.


