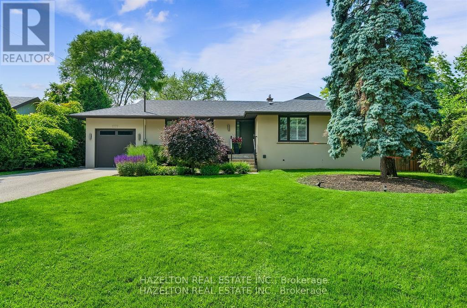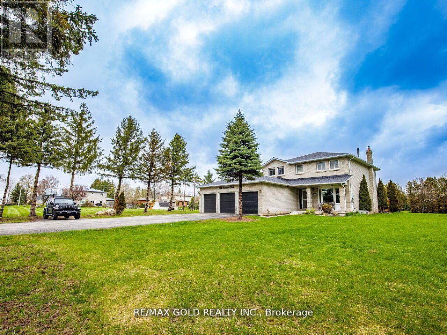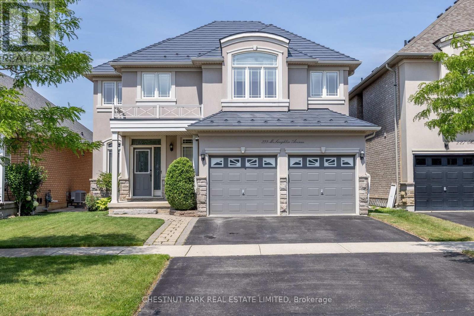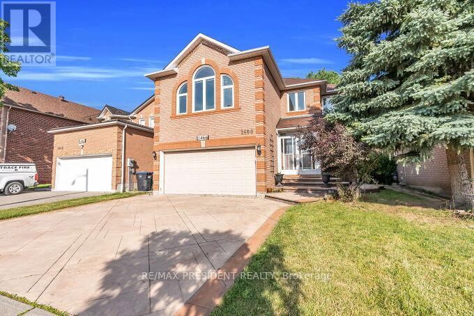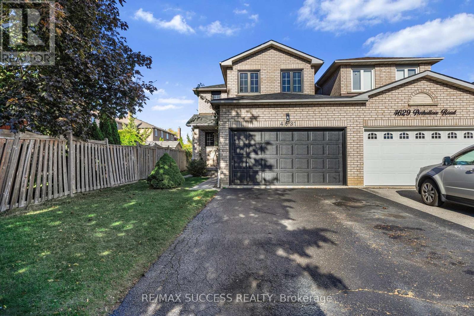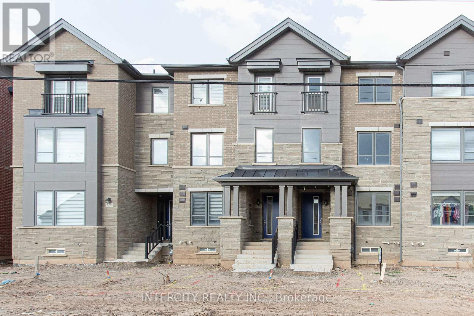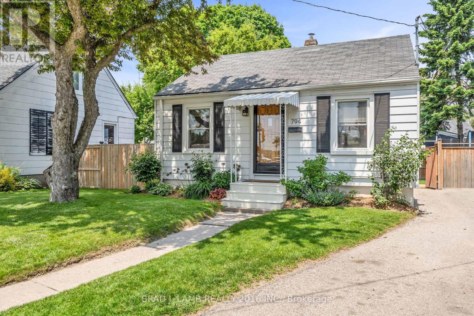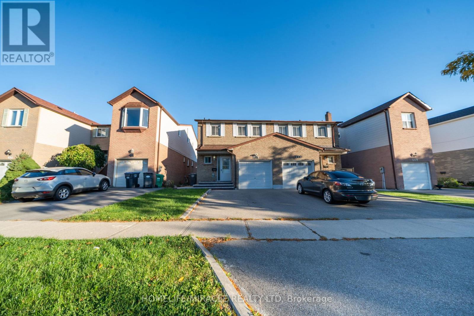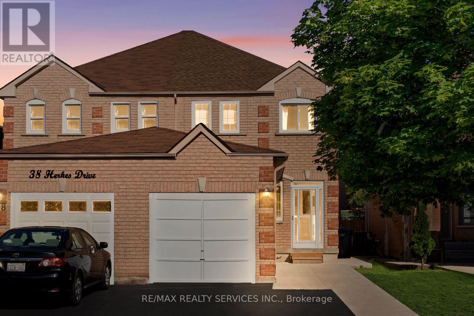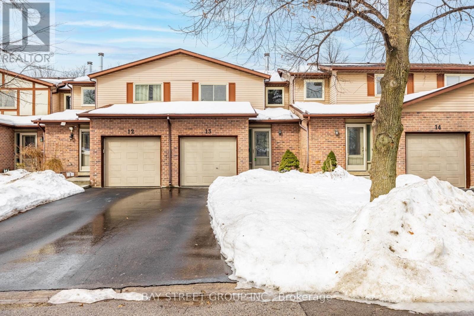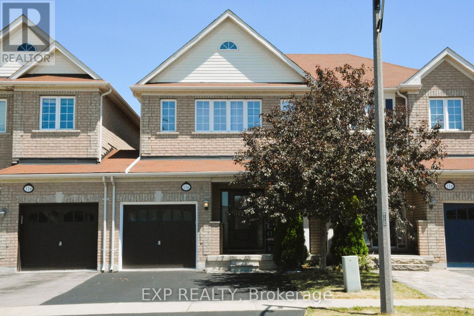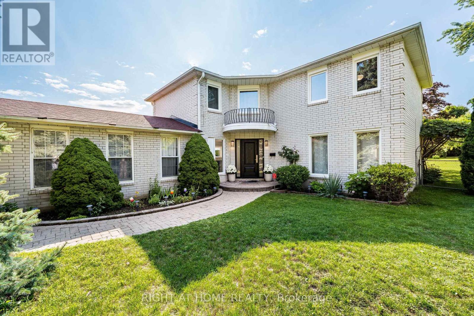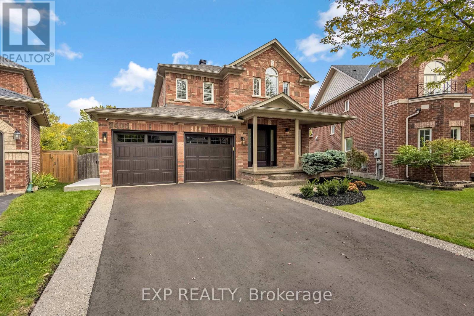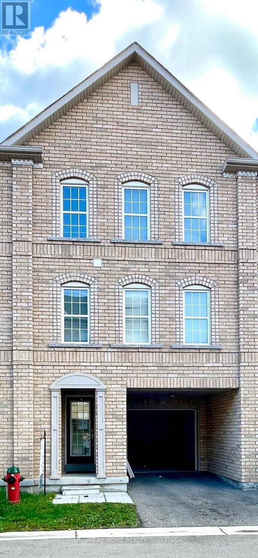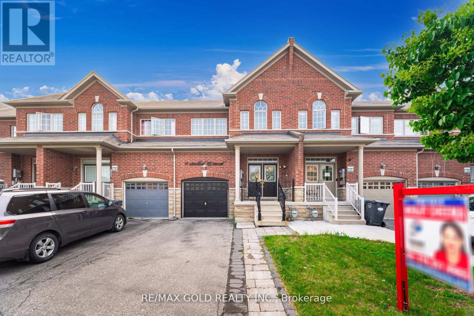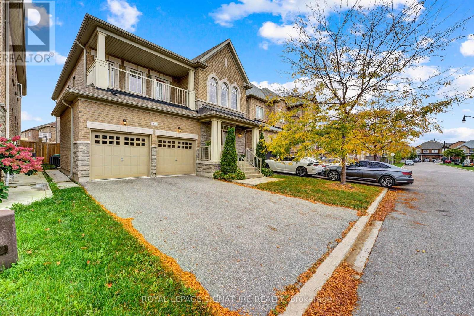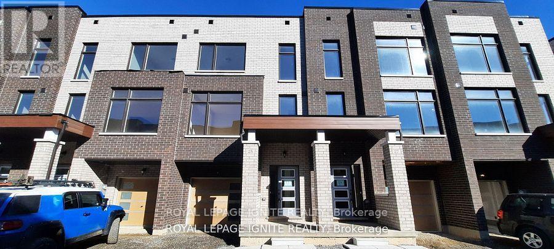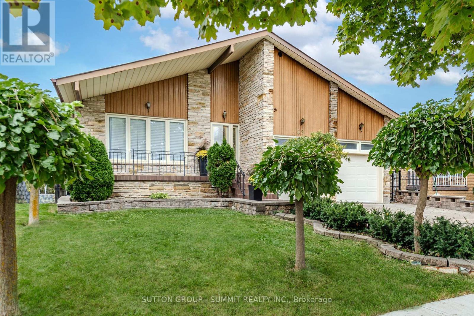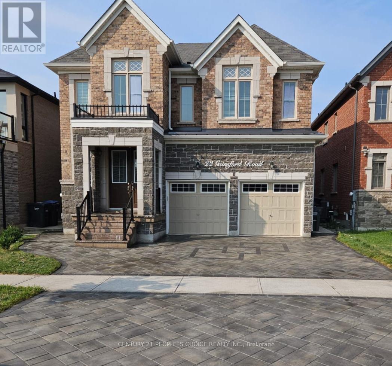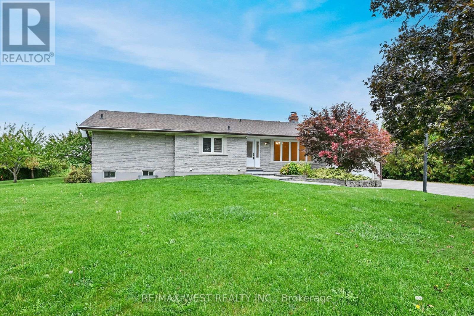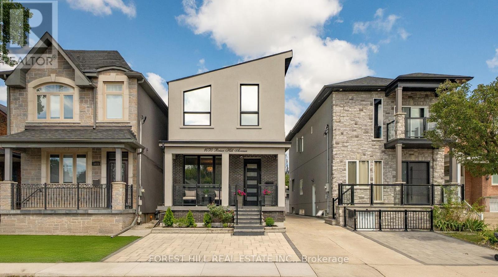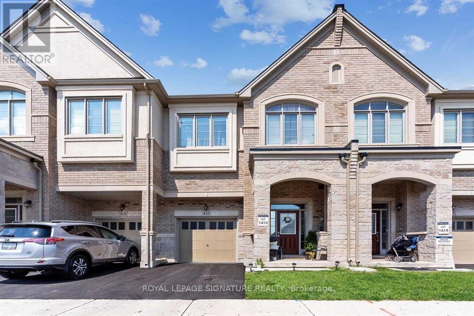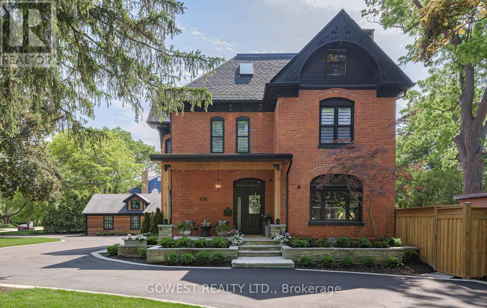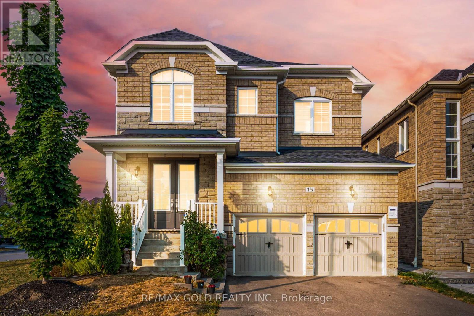1171 Tisdale Street
Oakville, Ontario
Stunning And Spacious, This Open Concept Bungalow On A Quiet Street In Desirable Southwest Oakville Has Been Renovated Throughout. With Wonderful Curb Appeal, This Home Is Set Back On A Pie-Shaped Lot That Widens To Almost 90 Ft At Rear. Professionally Landscaped Backyard Is An Entertainer's Dream With Inground Pool, Cabana And The Added Bonus of An Irrigation System! The Finished Basement Adds To Living Space With Generous Recreation Room And An Extra Bedroom. Bonus feature is the separate back entrance to the the basement! Modern Gas Fireplace (2021) to Cozy Up To, Renovated Ensuite Bathroom (2025), Stainless Steel Fridge, Cook Top, Oven, Dishwasher; Washer And Dryer; Electric Light Fixtures; Window Coverings; Central Vacuum And Attachments; Pool Equipment And Safety Cover. Second Bedroom Is Currently Used As A Home Office And Den. (id:24801)
Hazelton Real Estate Inc.
18555 Hurontario Street E
Caledon, Ontario
This beautifully renovated detached home in Caledon Village offers the perfect blend of comfort, space, and privacy on a large 0.81-acre lot along Hurontario Street. Featuring 4 spacious bedrooms and 3 bathrooms, the home has been upgraded with new pot lights, fresh paint, modern flooring, and a brand new staircase with elegant iron pickets. The upgraded kitchen boasts granite countertops and stainless steel appliances, while the layout includes separate living, dining, and family rooms, with a cozy fireplace adding a classic touch. Ideal for car enthusiasts, the property includes a 3-car garage and parking for over 10 vehicles. Enjoy two walkouts to a large deck overlooking a private backyard with mature pear and apple trees, backing onto town-owned parkland with no immediate neighbors behind. The finished basement is perfect for entertaining, featuring a pool table and a spacious rec room. An additional 2 acres of vacant land located directly behind the property, owned by the Town of Caledon, is also currently for sale. Interested buyers are encouraged to conduct their own due diligence regarding this potential opportunity also An added bonus this home can operate as an unlicensed daycare for up to 5 children, and with the appropriate licensing, it has the potential to accommodate more than 6 children. (id:24801)
RE/MAX Gold Realty Inc.
223 Mclaughlin Avenue
Milton, Ontario
223 McLaughlin Avenue is a truly exceptional, detached home in the highly desirable Willmott neighbourhood of Milton. Sitting on a large, 43X102ft lot, this expansive 4+1 bedroom, 4 bathroom turnkey family home offers a fantastic layout, with great design, versatility, and space. 223 Mclaughlin Avenue presents large principal spaces that flow seamlessly one each level. The main floor foyer with its 2-pc powder room branches into either the formal dining space or the full, eat-in kitchen with separate breakfast area and walk-out to rear yard. The spacious living room, with gas fireplace and large windows is bathed in natural light and is an ideal area to host, relax, or spend time with family. A secondary entrance from the built-in garage enters through the practical main floor laundry room with washbasin. The second floor includes 4 bedrooms, with a large primary and 4-piece ensuite, and 3 other sizeable bedrooms sharing a separate 4-piece bathroom. The lower level, replete with a 5th convenient bedroom for guests or extended family, recreation room, gym, media/office space and 4-piece bathroom is a bonanza for large families looking for extra space to spread out.223 McLaughlin Avenue is one block from Milton Community Park with the Milton Sports Centre, dog park, tennis club, skate park, and splash pad, and offers a number of other opportunities right outside your door including transit, highly-rated public schools, hospital and access to highways, shopping, and restaurants. This property is an incredible opportunity to move in and grow, and enjoy a fantastic lifestyle in one of Miltons finest neighbourhoods. (id:24801)
Chestnut Park Real Estate Limited
1466 Willowvale Gardens
Mississauga, Ontario
Bright, functional and move-in ready 5+1 bedroom, 5-bathroom home perfect for families who need both room to grow and flexible living space. The main level features open-concept living and dining areas with hardwood floors, a warm family room with a fireplace, and a large kitchen with walk-out access to the backyard. Upstairs, a bright skylight brings natural light into the hallway, leading to five spacious bedrooms. The primary bedroom offers a walk-in closet and a spa-like ensuite that includes a Jacuzzi tub and steam shower. Two of the secondary bedrooms shares a thoughtfully designed Jack and Jill bathroom, perfect for siblings. Theres also a bonus room with its own staircase perfect for a home office, study or playroom. Downstairs, the finished basement adds even more functionality with a full second kitchen, bar, bedroom, and full bathroom. A solid concrete driveway offers ample parking and fully fenced yard offers privacy and space for outdoor enjoyment. Central vacuum and built-in- microwave are being sold as-is. (id:24801)
RE/MAX President Realty
4631 Penhallow Road
Mississauga, Ontario
MOTIVATED SELLERS: Welcome to 4631 Penhallow Road, This beautifully renovated residence boasts 1,787 sqft above grade with tasteful and high-end finishes throughout. This move-in-ready home was renovated in 2025 showcasing 3 brand new washrooms, luxury flooring, and sleek LED pot lights, creating a bright and inviting atmosphere in every room. The heart of the home is the gourmet kitchen, featuring a Quartz countertop[2025], Quartz backsplash[2025], new hood range[2025], and modern faucets perfect for both everyday living and entertaining. Every detail has been thoughtfully updated, including new receptacles and switches 6-panel doors, and fresh paint in the elegant Alabaster shade[2025], giving the home a clean and timeless look. Interior upgrades include all-new baseboard trims, removal of the main floor popcorn ceiling for a smooth, contemporary finish, 3 newly replaced windows[2025], along with brand new Aria vents[2025] throughout the home. The renovated staircase with custom iron pickets[2025] adds a striking architectural touch, while the new chandelier and outdoor lighting[2025] enhance both interior charm and exterior curb appeal. Additional highlights include a new steel front door for added security and style, and brand new roof shingles[2025]for long-lasting durability. This is a rare opportunity to own a thoughtfully updated home in one of Mississauga's most desirable neighbourhoods. The Neighbourhood offers a blend of residential comfort and accessibility, making it a desirable location for families and professionals alike. Enjoy The Ultimate In Convenience With Top Amenities Just Steps Away, Including Heartland Town Centre, Upscale Shops, BraeBen Golf Course, School, Transit, 401 & 403 Hwys, Home Depot, Costco, And The Famous Square One - All At Your Doorstep! Driveway has been resealed[Aug 2025] (id:24801)
RE/MAX Success Realty
3273 Sixth Line
Oakville, Ontario
Brand New Builder Inventory Home! Executive Freehold Townhome! No maintenance fees! Never lived in 1,914 Sq.Ft. loaded with builder upgrades, including, Kitchen backsplash, quartz countertops, porcelain floor tiles 12 x 24, quartz countertops w/undermount sinks in primary ensuite and main bathroom, 60 inch electric fireplace with custom wall panel cabinetry, hardwood flooring in great room, stained oak railings, metal pickets, and painted risers! Close to all amenities; shopping; schools, and parks. Close to 3 major highways and approx 15 min drive to Oakville GO Train Station. (id:24801)
Intercity Realty Inc.
794 The Queensway
Toronto, Ontario
Future-forward location surrounded by rapid redevelopment. Unlock value today and tomorrow. This charming, lovingly maintained home has been held in the same family for generations and is now ready for its next chapter. Nestled in a crescent-style loop for added privacy and easy parking, in the heart of a dynamic growth corridor where everything else is going vertical. A rare freehold opportunity on a street that's quickly transforming. Skip the condo fees and hold your own land in a vibrant, transit-connected community. Move-in ready with a pre-listing inspection showing true pride of ownership. The spacious backyard offers room to relax, expand, or bring your vision to life. Zoned Commercial Residential (CR), this property offers added flexibility for future use, income potential, or redevelopment. Whether you're starting out or investing in whats next, this is a home today and a smart play for tomorrow. (id:24801)
Brad J. Lamb Realty 2016 Inc.
613 Galloway Crescent
Mississauga, Ontario
Beautiful, lovingly maintained semi-detached home in a quiet, family-oriented neighbourhood! This bright and spacious residence features four sun-filled bedrooms with hardwood floors and a finished rec room that can be used as an additional bedroom or family room. Enjoy a modern, updated kitchen and a warm, inviting ambiance throughout. With its stylish upgrades and ideal location close to schools, parks, shopping, and amenities, this home offers the perfect blend of comfort, functionality, and convenience. (id:24801)
Homelife/miracle Realty Ltd
40 Herkes Drive
Brampton, Ontario
Welcome to 40 Herkes Drive - A Turn-Key Gem in Brampton's Desirable Fletcher's Valley! Step into this beautifully renovated home where modern elegance meets everyday functionality. This sun-filled residence offers a seamless open-concept layout ideal for family living and entertaining. The home boasts brand-new laminate and ceramic flooring, refinished oak staircase with sleek iron pickets, and fresh paint throughout, giving it a truly move-in-ready feel. The heart of the home-the kitchen-has been completely updated with quartz countertops, stylish cabinetry, and a centre island, perfect for casual dining or entertaining. Upstairs, the spacious primary bedroom features two closets and a spa-inspired 3-piece ensuite-a rare luxury at this price point. The secondary bedrooms are generously sized and share a modern, updated bathroom. Enjoy a low-maintenance backyard with a concrete patio, perfect for BBQs, kids, or pets. The finished basement includes a full bathroom and offers endless possibilities-whether as a future in-law suite, a rec room, or an income-generating rental. Situated just minutes from highly-rated schools, scenic parks and trails, and easy access to Hwy 407 & 401, this home is ideal for growing families, professionals, or savvy investors (id:24801)
RE/MAX Realty Services Inc.
13 - 1232 Guelph Line
Burlington, Ontario
Welcome! 3+1 Cozy Bedrooms Town House. Featuring Easy Access To Area Amenities.3 Mins Drive To 403 & Beside The Bus Stop Too. A Well Maintained 15 Units Corporation That Offers The Lowest Maintenance Fee On The Area. A Quiet Neighborhood Raising Family. It Comes W/ An Exclusive Backyard Good Size Backyard. There Is An Additional Bedroom In The Basement & Cold Cellar.Well Presented Property W/ Laminated Flooring Throughout. A Must See. (id:24801)
Bay Street Group Inc.
116 Goldham Way
Halton Hills, Ontario
This stunning freehold with $0 condo-fees townhome in a prime Georgetown location offers unparalleled convenience and comfort with no maintenance fees and a thoughtfully designed layout. Step inside and discover generous sized rooms throughout, creating an airy and inviting atmosphere on the main floor and finished basement. The upper level boasts convenient laundry, while the fully finished basement, complete with a 3-piece washroom, provides versatile extra living space. Outside, enjoy a, fenced backyard with a patio, perfect for entertaining or relaxing, and the added convenience of direct garage access to the backyard. Parking is a breeze with a single-car garage and a 2-car side-by-side driveway. This meticulously maintained home reflects true pride of ownership and is ideally situated just minutes from the 401, 407, walking distance from shopping, places of worship, parks, and top-rated schools. Fridge and stove have knock-knock function to turn on the light by tapping on the glass. The hot water tank is owned and 1 year old. Furnace is from 2010. Front door has been upgraded in 2025. The house has been recently painted in neutral colours. Patio is made from composite material making it kid-safe, durable and maintenance free. This truly turn-key property is ready for you to move in and enjoy. Seize this opportunity! (id:24801)
Exp Realty
3981 Mahogany Row
Mississauga, Ontario
Exceptional Opportunity To Own A Refined Executive Home In A Prime Location. Updated 4+1 Bedroom Executive Residence Featuring A Double-Car Garage And A Fully Finished Basement, Situated On An Expansive Lot At The Border Of Etobicoke And Mississauga.The Main Level Has Been Completely Renovated In 2024 And Showcases A Modern Kitchen With Brand-New Cabinetry, Quartz Countertops, A Stylish Backsplash, Pot Lights, And A Full Suite Of Stainless Steel Appliances. Enjoy The Warmth Of A New Electric Insert Fireplace And Solid Hardwood Flooring Throughout The Main And Second Floors.The Basement Offers A Cozy Retreat With Vinyl Flooring, A Luxurious Bathroom Featuring A Freestanding Luxury Massage Bathtub And A Spacious Additional Bedroom. Other Recent Updates Include Some New Windows (2024), An Upgraded Second-Floor Bathroom With A New Washer And Dryer, A Central Vacuum System, And A Cold Room For Added Convenience.Step Outside To A Backyard Oasis Adorned With A Variety Of Fruit Trees: Cherry, Sour Cherry, Apple, Pear, And Plum As Well As A Vineyard, Black Currant Bushes, And A Charming Vegetable Garden. Four Storage Sheds Provide Ample Space For All Your Gardening And Outdoor Needs.Perfectly Located Just Steps From The Etobicoke Creek Trail, With Easy Access To Major Highways, Public Transit, Downtown Toronto, Square One Shopping Centre, The Mississauga Transitway, And Pearson International Airport.I Should Also Mention The Presence Of Highly Rated School In The Neighbourhood (ex.St. Martha & Mary). This Is A Rare Opportunity To Own A Meticulously Maintained And Thoughtfully Upgraded Home In A Sought-After Location.Don't Miss It! (id:24801)
Right At Home Realty
2403 Whitehorn Drive
Burlington, Ontario
Welcome to 2403 Whitehorn Drive - a beautifully maintained Sundial-built home nestled on one of Orchards most quiet, family-friendly streets. Situated on an impressive 5,500 sq.ft. pie-shaped lot backing onto peaceful greenspace, this residence offers nearly 2,700 sq.ft. of finished living space. The home features a thoughtful layout with 4 bedrooms and 3.5 bathrooms. Every bedroom is generously sized, with professionally designed closet organizers for maximum storage. Custom drapes and California shutters add a touch of elegance throughout. An extensive interior renovation showcases modern hardwood flooring, updated trim, a refreshed laundry room, and a renovated main floor powder room. Popcorn ceilings were removed for a clean, contemporary look. The professionally finished basement offers a large recreation area, a bedroom, a convenient walk-up to the backyard, and a stylish bathroom. Enjoy outdoor living in your private backyard retreat featuring a stunning inground pool with well-maintained and updated equipment and the tranquillity of a greenspace setting. The newly completed driveway and walkway (2025) add to the homes curb appeal, while the roof was replaced in 2024 for peace of mind. Additional highlights include two charming gas fireplaces with brick backdrops perfect for families seeking comfort, space, and privacy in the heart of the Orchard community. (id:24801)
Exp Realty
91 - 2280 Baronwood Drive
Oakville, Ontario
Discover this beautifully maintained freehold townhouse, designed with an open-concept layout that blends style with functionality. Offering 3 spacious bedrooms and 3 modern bathrooms, this home is filled with natural light and embraces the essence of Canadian living. Enjoy the versatility of a fully finished walkout to backyard basement, perfect for entertaining, a home office, or a fitness space. The built-in garage with direct access to the main floor adds everyday convenience. Nestled within walking distance to top-ranked schools (Captain R. Wilson, St. Joan of Arc, Garth Webb, and Holy Trinity), and just steps from local amenities including Starbucks, TD Bank, shops, and dining, this location offers the best of family living. Outdoor enthusiasts will love being close to Bronte Provincial Park, scenic creeks, and nature trails. Commuting is effortless with quick access to the QEW, Hwy 407, Bronte GO Station, and Oakville Trafalgar Hospital. This home is the perfect balance of comfort, convenience, and community living. Available Furnished or Non-Furnished Tenant to pay Hydro, Water, Gas and Hot water rental Move in and make it yours today (id:24801)
Right At Home Realty
11 Seedland Crescent N
Brampton, Ontario
Welcome To This Beautiful 2-Storey Freehold Townhouse, (1727 SQFT Per MPAC) This Perfect First Time Buyers Dream Home Boasts 4 Spacious Bedrooms With 2 Full Bathrooms On Upper Level, Freshly Painted Garage Door & Double-Door Entry And Upgraded Front Door + Upgraded Metal Pickets. Main Floor Consists Of 9" Ceilings, Modern Kitchen Has Quartz Counter Tops, S.S Appliances, Tall Kitchen Cabinet, Ceramic Flooring & Ceramic Back Splash, Hardwood Flooring, & Pot lights In Family Room, Dinning Area + Kitchen. House Has Been Freshly Painted Throughout. Oak Staircase Leads To 4 Nice Size Bedrooms laminate flooring, Both Bathrooms Have Been Upgraded Enjoy Your Summer In This Fully Fenced Backyard. Close To Hwy 410, Walmart, Soccer Centre, Trinity Commons, Schools, Transit &Parks. (id:24801)
RE/MAX Gold Realty Inc.
58 Orangeblossom Trail
Brampton, Ontario
Welcome to 58 Orange Blossom Trail, a stunning residence crafted by the renowned Tiffany Park Homes. Offering over 3,000 sq ft of luxury living, this home showcases a beautiful open-concept design with hardwood flooring throughout. As you enter, you're greeted by a grand foyer with cathedral ceilings, setting the tone for the elegant layout. The kitchen, breakfast area, family room, and combined living/dining spaces flow seamlessly together-perfect for entertaining and everyday living. A library/home office with double French doors adds sophistication and versatility. Sunlight pours through every corner, creating a bright and welcoming atmosphere. Upstairs, discover four spacious bedrooms, including a primary suite with a sitting area, fireplace, and walk-in closet. A truly exceptional home that blends style, comfort, and quality craftsmanship. (id:24801)
Royal LePage Signature Realty
25 Queenpost Drive
Brampton, Ontario
Beautiful Town House On A Excluded Street & Convenient Location. Less than 5 years old.. Lots Of Light And Floor To Ceiling Windows. Very Good Neighborhood. Steps Away From Bus Stops. All Banks & Schools, Groceries, And Shopping Is Walking Distance. Open Concept Kitchen And Large Living Area, 3 Washrooms. (id:24801)
Royal LePage Ignite Realty
83 Curtis Drive
Brampton, Ontario
Nestled on a quiet & quaint street and perfectly perched backing onto a Ravine. Original Owners shave meticulously maintained and cared for this home since 1978. Featuring lovely new 2025 neutral stylish laminate floors throughout main level with Open Concept Living/Dining Room. New Laminate continues into upper level bedrooms as well as lower levels providing a modern feel, Roof Shingles 2024 and freshly paint throughout in 2025. Family Room & Primary feature covered terraces overlooking private garden and mature trees. Finished basement features a large Recreational room with a walk-out to a Custom Sun Room providing a fabulous space to enjoy the outdoors. Secondary Basement (sub-basement) provides added living space as well as an abundance of great storage space. Turn-key move in ready! Walking distance to park, trails, schools, Sheridan College...Close to all Amenities. (id:24801)
Sutton Group - Summit Realty Inc.
22 Gainsford Road
Brampton, Ontario
**Main & 2nd Floor Only**Luxurious & Upgraded 4 Bedrooms Detach House In Brampton's Credit Valley Community. Double Door Entry &Double Height Ceiling Welcomes You To The Grandeur Of This Beautiful House.Upgraded Throughout Extended Height Kitchen Cabinets, Centre Island & A Pantry For Storage, Separate Living Room & Dining Room, Big Size Family Room With Fireplace,Main Staircase With Iron Pickets, Hardwood Flooring Throughout, No Carpets ! Primary Bedroom With 5pcEnsuite, Walk In Closet & Shoe Closet, 2nd Bedroom With 3pc Ensuite & Extended Closet! Laundry On 2nd Floor For Added Convenience ! North-East Facing !Close To Bus Stops, Schools, Banks & Grocery! Tenant Responsible For Front & Back Yard Maintenance & Snow Removal! Tenant To Pay 70 % Of All Utilities! Basement Not Included. Available For Short Term Lease Also ! (id:24801)
Century 21 People's Choice Realty Inc.
12370 Creditview Road
Caledon, Ontario
One Year Lease available for this Quiet private country property with plenty of paved parking and storage for your toys! 4 bedrooms and finished basement, fantastic covered area for outside dining and cooking overlooking farm fields, come see for yourself what country living can offer you. 3500.00 for House and 2000.00 for shop. (must be rented together) (id:24801)
RE/MAX West Realty Inc.
1070 Briar Hill Avenue
Toronto, Ontario
Welcome to 1070 Briar Hill, a modern custom home, built in 2015 with over 2,600 sq.ft. of thoughtfully designed living space. The main floor combines style and function with tall ceilings, expansive windows, hardwood floors, LED lighting, and a walkout to the backyard deck. Centred around a marble breakfast bar, the kitchen impresses with high-end stainless steel appliances, while a separate dry bar, generous dining room and a stylish powder room enhance the home's entertaining appeal. Upstairs, skylights and vaulted ceilings fill the home with natural light. The primary bedroom includes two closets, a Juliet balcony and spa-like ensuite with dual vanities and glass shower. Secondary bedrooms are bright and spacious, with the fourth bedroom currently serving as a walk-in closet (easily restored to a bedroom if desired). Laundry on the upper level offers everyday convenience, with a second laundry rough-in in the basement. The lower level provides a separate entrance, full bath, storage and cold cellar. Legal front pad parking, a rear garage offer rare flexibility in the city. The exterior is beautifully finished with complete interlock and thoughtfully designed garden beds in both the front and back. (id:24801)
Forest Hill Real Estate Inc.
433 Izumi Gate
Milton, Ontario
Discover your next home in the heart of Milton's desirable Ford neighborhood. This modern 4-bedroom, 2.5-bathroom townhouse built in 2018 spans close to 1800 sq ft.Step into the open main floor with gleaming hardwood flooring, a spacious living/dining area,and a functional kitchen with ample cabinet space and breakfast bar. A convenient powder room completes this level. Upstairs, four well-sized bedrooms await including a primary retreat with walk-in closet and ensuite washroom. A common full bath round out the floor plan.Parking is a breeze with 1 garage spot + 1 driveway space. The yard is low-maintenance and located on a quiet, family-friendly street close to parks, trails, and local walking paths.Commuters will appreciate excellent access to Highway 401 and 407, and proximity to the Milton GO / transit network. Everyday essentials grocery, restaurants, retail, fitness, and big-box shopping are all just minutes away. Good in the catchment include: Milton District High School,St. Francis Xavier Catholic Secondary School, Boyne Public School and more.This is a rare opportunity to secure a spacious, modern, well-appointed home in one of Milton's most in-demand neighborhood. (id:24801)
Royal LePage Signature Realty
376 Chartwell Road
Oakville, Ontario
A truly one-of-a-kind, professionally restored home that blends timeless Victorian charm with modern luxury. This stunning residence features 10-ft ceilings on the main floor, pot lights throughout, and a custom-made kitchen with a high-end designer backsplash and a spacious walk-in pantry. Original details include elegant straw glass windows, many original glass-paneled doors (no locks), rounded wall edges, oak staircases, and beautifully preserved Victorian baseboards, crown mouldings, and hinges. The living room features a classic wood-burning fireplace, while a striking gas fireplace connects the family room and dining room; perfect for both ambiance and warmth. Enjoy three expansive porches with cedar ceilings and pot lights, and a large separate garage with loft storage. The home boasts a floating staircase leading to the third floor, a skylight, coffered ceilings in the family room, and a third-floor teenager or nanny suite. All bathrooms include heated floors for year-round comfort, while the basement features in-floor heating, a quartz island bar, and a cozy entertainment space. Upgraded with 200 amp electrical service and a new water heater, this home offers over three full floors of living space plus a finished basement. Located just a 10-minute walk to downtown Oakville, this prestigious address offers character, warmth, and sophistication rarely found today. (id:24801)
Gowest Realty Ltd.
15 Henry Wilson Drive
Caledon, Ontario
Aprx 2900 Sq Ft.. Welcome To 15 Henry Wilson Drive!! Very Well Maintained And Fully Detached Home Built On A Premium Corner Lot With Full Of Natural Sunlight. The Main Floor Boasts An Open Concept Layout With A Spacious Living, Dining & Family Room . Hardwood Floor Throughout The Main. Upgraded Kitchen Is Equipped With S/S Appliances & Center Island. Second Floor Offers 4 Good Size Bedrooms & 3 Full Washrooms. Master Bedroom With Ensuite Bath & Walk-in Closet. (id:24801)
RE/MAX Gold Realty Inc.


