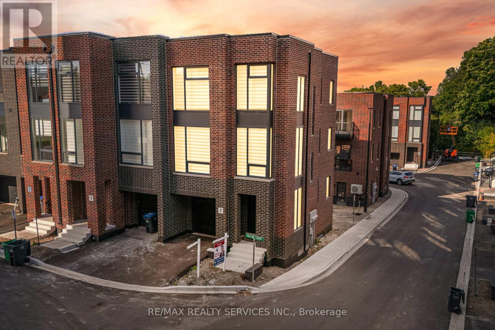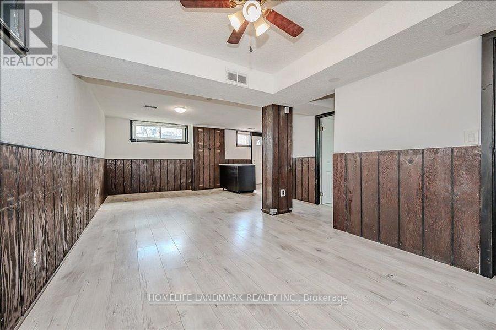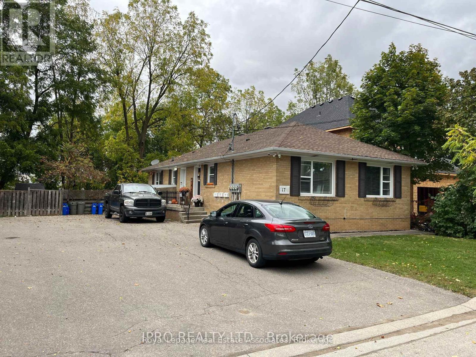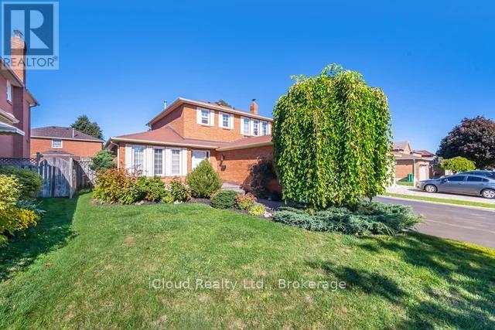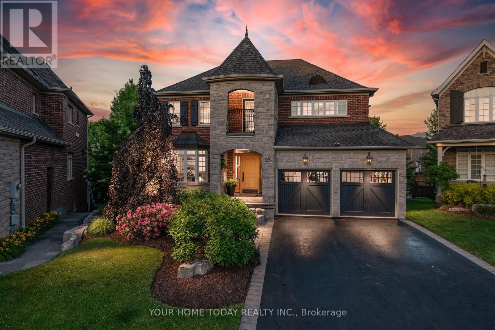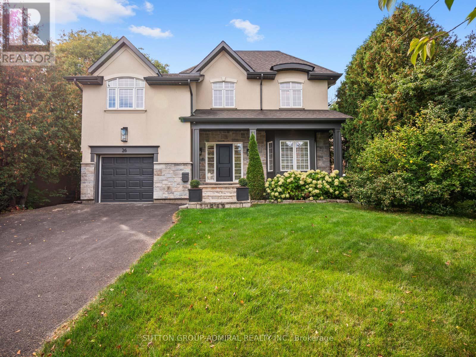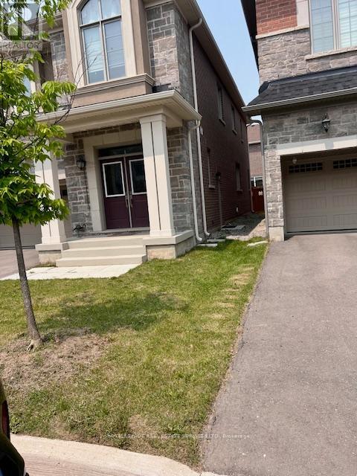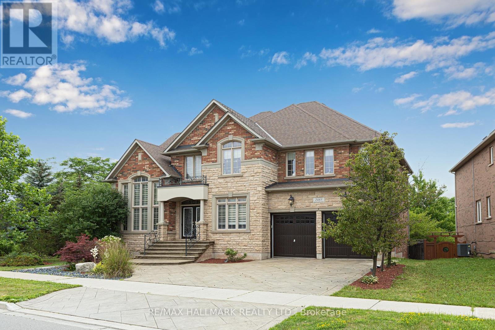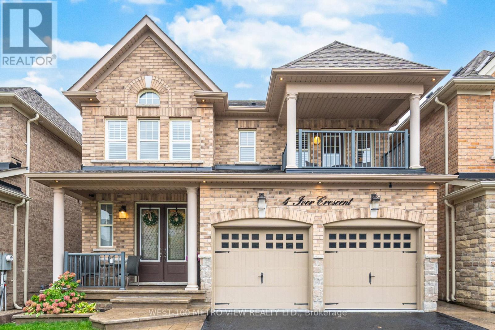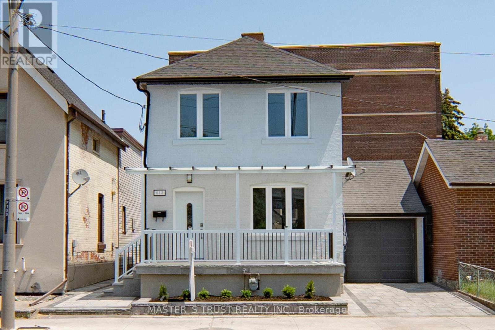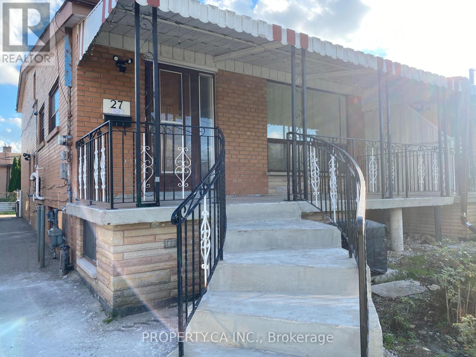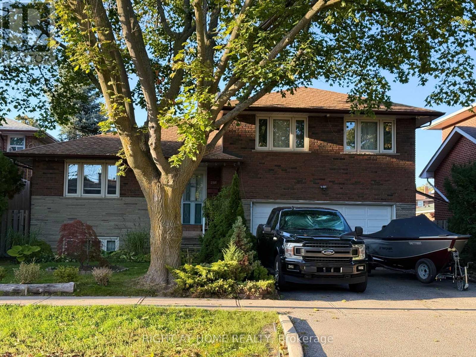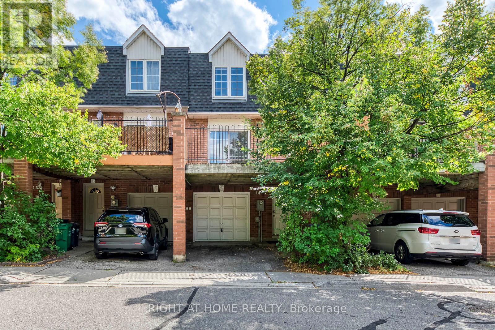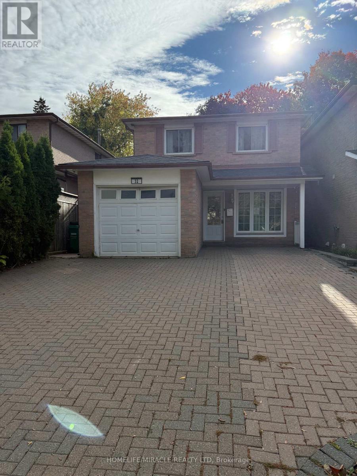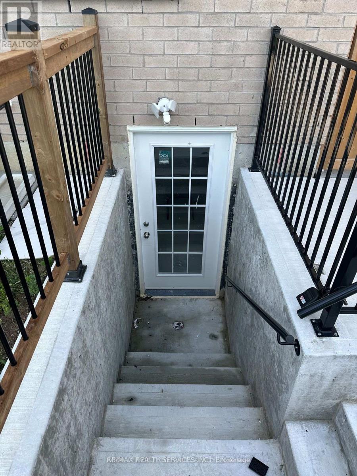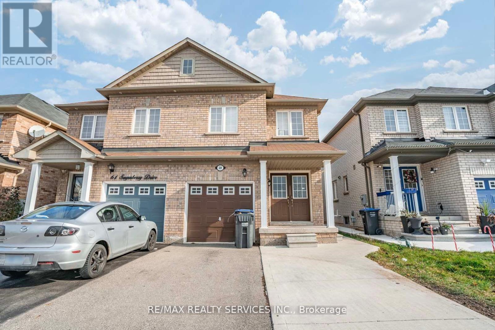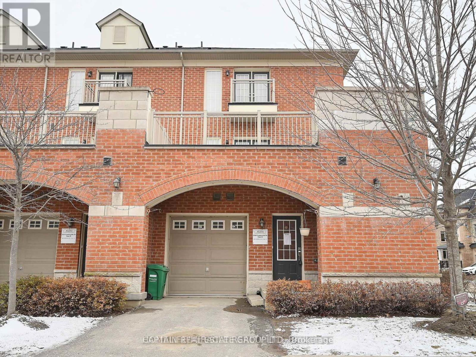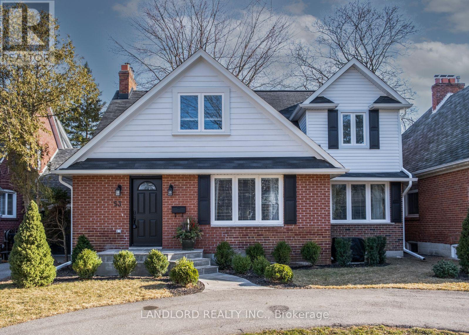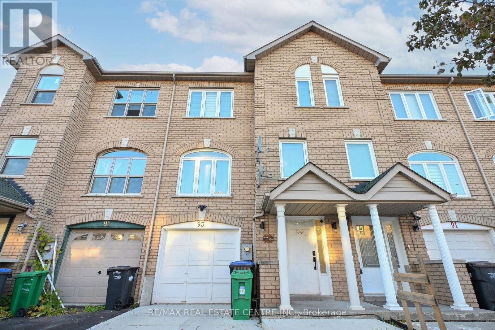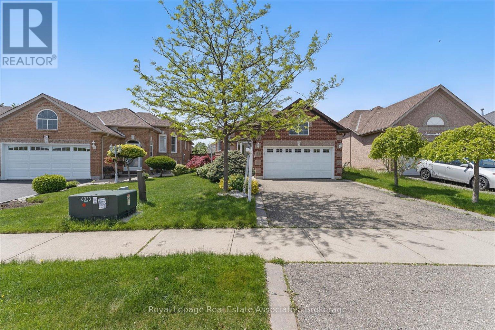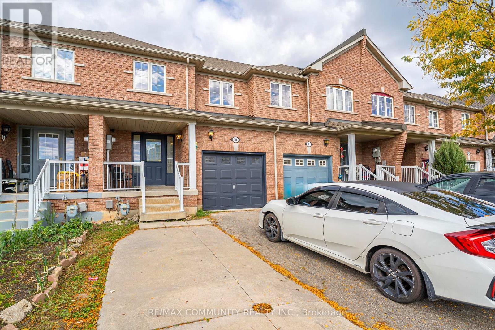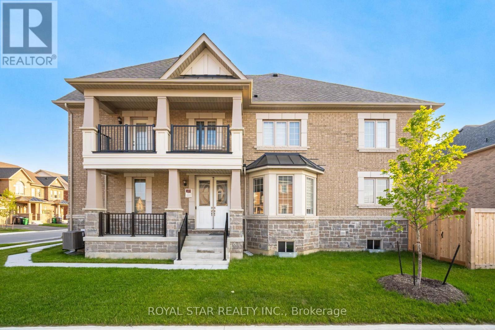1 Taylor Court
Caledon, Ontario
/Corner Town With Backyard// Gorgeous 3 Bedrooms & 4 Washrooms Corner Luxury Built House Located In Family Friendly Bolton Area! [~1852 Sq Ft As Per Mpac] Modern Brick Elevation With Loads Of Sunlight! Open Concept Main Floor With Recreation Space & Washroom! Family Size Kitchen With S/S Appliances & Quartz Counter-Top! Inviting Living & Dining Area! **Carpet Free House** 3 Good Size Bedrooms, Master Bedroom Comes With 4 Pc Ensuite With Double Sink, Step Out To Balcony & Walk/In Closet. 2 Full Washrooms In 3rd Level* Laundry Is Conveniently Located In Main Floor! 2 Cars Parking One In Garage & 1 In Driveway! Must View House! Shows 10/10* (id:24801)
RE/MAX Realty Services Inc.
Basement - 2238 Truscott Drive
Mississauga, Ontario
Spacious Basement Unit in Family-Friendly Neighborhood. This well-appointed basement offers two generously sized bedrooms and two separate entrances for added convenience and privacy. Includes one dedicated driveway parking spot. Located in a quiet, family-oriented area within walking distance to local schools. Enjoy quick access to the QEW for easy commuting. The street is beautifully shaded by mature trees, creating a peaceful and welcoming atmosphere. Tenant pays 35% of all utilities. (id:24801)
Icloud Realty Ltd.
17 Academy Road
Halton Hills, Ontario
Prime Investment & Multi-Generational Living: Legal Triplex Opportunity. What an opportunity! A truly rare find-a meticulously maintained and Legal Triplex designed built from the ground up for superior efficiency functionality. This property presents the perfect solution for a savvy investor seeking immediate, stable cash flow, or a multi-generational family looking for a quality, co-living arrangement with complete privacy. Legal & Purpose-Built: Built as a Triplex, all details are well-planned & designed, ensuring compliance & long-term value. Triple-Net Savings: All three units are separately metered for hydro, gas, & water, with their own high-efficiency furnace, A/C unit, and hot water heater. This significantly reduces owner operating costs & maximizes profitability. Stable Income: Fully tenanted with AAA tenants, providing immediate, reliable income from day one. Unit Mix: Excellent configuration with two spacious 2-bedroom units on the upper level & one private 1-bedroom unit on the lower level. Low Maintenance: A very well-maintained building with regular service & maintenance completed. Includes security cameras & annual fire system inspections (pull stations in each unit) for peace of mind. Privacy & Independence: Each unit offers a separate entrance & is self-sufficient with its own utilities, allowing family members to live independently while remaining under one roof. Storage Solutions: Three private storage lockers (one for each unit) ensure personal space & decluttering. High-Quality Living: Situated on a quiet street with the added bonus of backing onto a trail & ravine, offering a peaceful, natural setting for all residents. The building comes fully equipped with 3 fridges, 3 stoves, 3 dishwashers, 2 built-in microwaves, coin-operated washer and dryer, & window coverings. This property is the absolute definition of a turn-key investment or the ideal long-term asset for a family seeking the benefits of co-habitation. (id:24801)
Ipro Realty Ltd.
33 Corkett Drive
Brampton, Ontario
Welcome to this lovely home that shows true pride of ownership throughout. Boasting a spacious family size kitchen with Whirlpool stainless steel appliances, & a walkout to a fully fenced garden with large patio and a Weber natural gas BBQ. The open concept Family Room features a marble surround fireplace, whilst the elegant Living Room & Dining Room with French door entry, is just perfect for family gatherings and entertaining. The Primary Bedroom has the luxury of a 3-piece ensuite, & the 2 other generous size bedrooms share a 4 piece washroom. Boasting real curb appeal, this lovely home offers an attractive landscaped front garden with interlocking pathway to the front entry. It features a repaved driveway 2019, replaced garage door & replaced front door with side windows, as well as a replaced storm door. (id:24801)
Icloud Realty Ltd.
25 View Point Circle
Halton Hills, Ontario
Double Oak excellence teamed with impeccable taste plus a gorgeous ravine lot with heated saltwater pool a win, win, win!! Nestled on one of the nicest & rarely available cul-de-sacs in town, this impressive 5-bdrm, 3.5-bthrm home offers over 5,000 sq. ft. of beautifully finished living space with attention to detail & superior quality throughout. A stylish stone portico, lovely landscaping & striking entry system set the stage for this exceptional home & property. The main level features a spacious layout with 9 ft. ceilings, tasteful flooring, crown, pot lights, U/G trim/window frames & more. Formal dining & living rooms are perfect for entertaining guests or sneaking off for some quiet time, while the kitchen & family room, the heart of the home, are nestled at the back O/L a magical setting! The kitchen & servery feature extended height shaker style cabinetry with crown detail, quartz counter & glass subway tile bcksplsh. An island with seating, SS appliances, breakfast area & W/O to the large glass paneled deck O/L a backyard oasis are sure to delight the chef in the house. The adjoining family room enjoys a toasty gas F/P & large view over the breathtaking yard. An office, powder room, laundry room & mud room complete the level. The upper level offers 5 spacious bdrms, one with W/O to balcony & all with ensuite access. The primary suite features an eye-catching feature wall, W/I closet & decadent 5-pc. An O/C basement adds to the enjoyment with a party-sized rec room, exercise area, office area & large workshop/utility room. A toasty gas f/p set on a shiplap feature wall, large A/G windows & W/O to the covered patio, pool & cabana add to the enjoyment. Wrapping up this extraordinary offering is the breathtaking ravine lot with stunning tiered gardens, pool, extensive patio area, huge deck & cedar-lined cabana. Great location for commuters. Steps to the amazing Hungry Hollow trail & close to rec centre, schools, parks, shops & more. (id:24801)
Your Home Today Realty Inc.
26 Puckeridge Crescent
Toronto, Ontario
Exquisitely Reimagined With Sophistication And Warmth, This Elegant Detached Residence Sits On A Lush, Tree-Lined Lot In One Of Etobicoke's Most Desirable Pockets. Designed For Modern Living And Effortless Entertaining Offering 4+1 Beds, 4 Baths, Every Detail Of This Home Has Been Curated To Balance Comfort, Functionality, And Timeless Appeal. French Doors Welcome You To The Living Room, Beamed Ceiling And A Bay Window, Rich Engineered Walnut Flooring, And Expansive Windows Framing Serene Garden Views. The Custom Kitchen Boasts Salvaged Wood Feature From An Award Wining Designer, Custom Cabinetry, Stone Counters, Premium Stainless-Steel Appliances, And A Generous 10' Island Ideal For Gatherings. The Open-Concept Layout Flows Seamlessly Into The Dining Area And Family Room, Creating An Inviting Space For Both Daily Living And Elevated Entertaining. Upstairs, 4 Beautifully Appointed Bedrooms Offer Retreat-Like Comfort. The Primary Suite Is A Sanctuary Of Calm With Soaring Vaulted Ceilings, Oversized Arched Windows Overlooking The Treetops, And A Spa-Inspired Ensuite Featuring A Freestanding Clawfoot Tub, Glass Shower, Dual Vanity, And Designer Lighting. A Second-Floor Laundry Room Adds Convenience And Modern Practicality. Professionally Finished Lower Level Extends The Living Space With A Sleek Recreation Area Anchored By A Contemporary Fireplace, A Dedicated Gym, A Stylish 3-Pece Bath, And A Sound-Insulated Studio Perfect For Music, Media, Or Creative Pursuits. Outdoors, Experience True Tranquility With A Spacious Cedar Deck And Patio Sit Nestled Among Mature Trees, Offering Privacy And A Natural Backdrop For Al Fresco Dining, Morning Coffee, Or Evening Gatherings Under The Canopy. The Landscaped Yard Backs Onto Lush Green Space, Creating A Rare Combination Of Urban Convenience And Natures Serenity. Located Moments From West Deane Park, Humber River Trails, Top Schools, And Major Routes Into The City, This Exceptional Home Delivers The Ultimate Etobicoke Lifestyle (id:24801)
Sutton Group-Admiral Realty Inc.
Basement - 600 Boyd Lane
Milton, Ontario
One bedroom, living room , kitchen and a full washroom with stand up shower . Separate entrance . Part of detached house. Tenants pay 30% of total utilities (id:24801)
Royal LePage Real Estate Services Ltd.
2485 Meadowridge Drive
Oakville, Ontario
The "LARGEST" Lot Size and the only " Model Home" currently Available in Joshua Creek. Rare Ravine Lot , This Executive Custom Home is "FULLY FURNISHED " with Style.With over 6000 sq ft of living space (4,200 sq ft above grade) and a finished walkout basement," BACKDROP PHOTO WALL " at Basement, all included in the sale. Its more than move-in ready its magazine-ready.Perfect for buyers who value style or investors seeking a turnkey luxury property.All furnishings is included except two kids bedrooms.This stunning 4+1 bedroom executive home offers over 6,000 sq. ft. of professionally decorated and furnished, backing onto a tranquil ravine with breathtaking views. From the soaring foyer ceilings to the elegant hardwood floors and custom finishes, every detail is designed to impress. The show-stopping backyard oasis features saltwater pool, lush landscaping, and total privacy perfect for entertaining or relaxing in style. Inside, spacious bedrooms, spa-inspired ensuites, and a beautifully finished basement offers comfort and flexibility for the whole family . All Bdrms Have Ensuite Privileges. Custom Forest Hill Kitchen, Wolf, Viking & Miele Appls, Marble Flrs, Hrdwd Flrs, 3Car Tandem Garage. Patterned Concrete Driveway Irrigation System.A professionally designed feature photo wall is installed in the basement perfect for capturing high-quality pictures during special events, celebrations, or just for fun. Whether you're hosting guests or love content creation, this stunning backdrop brings a unique, stylish touch to the space.Enjoy your own mini studio at home!This is a rare opportunity to own a dream home in Joshua Creek. Just Pack your luggages and move in . (id:24801)
RE/MAX Hallmark Realty Ltd.
4 Ivor Crescent
Brampton, Ontario
This is the one you have been waiting for! Experience elevated living in this beautifully appointed 4-bedroom, 4-bathroom detached Show-home offering luxury at every turn. Featuring 9 flat ceilings, elegant wainscoting, crown molding, and hardwood floors throughout, no detail has been overlooked. The open-concept main floor boasts a chefs kitchen with stainless steel appliances, large island, and seamless flow into the living and dining areas perfect for entertaining. Upstairs, the spacious primary bedroom retreat includes a spa-like en-suite bath and custom walk-in closet. Additional bedrooms all feature direct access to full bathrooms offering comfort and privacy for families or guests. The Lower level offers tremendous opportunity with an existing side entrance, interior garage access, direct stairs to the basement, above-grade windows and washroom rough-in perfect for a future private suite. Additional upgrades include a finished garage with cabinetry, pot lights, and epoxy flooring, custom closet systems throughout, exterior pot lights and all custom window coverings. Great Location Close to all amenities- A Must See Just Move In and Enjoy! (id:24801)
West-100 Metro View Realty Ltd.
613 Old Weston Road S
Toronto, Ontario
This is a great opportunity to acquire a brand new solid brick detached 3-Bedroom home with a separate entrance to In-Laws Apt, with an attached garage, plus 2 parking spaces in the rear lane. Additionally, there is a separate basement entrance. The house also comes with a newly built furnace, air conditioning, hot water tank, double door, fridge, dishwasher, stove, and much more. It is also in a convenient location. This home offers tons of features like an open concept main floor and four bathrooms. Don't miss this chance and come take a look for yourself this masterpiece of a home! (id:24801)
Master's Trust Realty Inc.
27 Ironwood Road
Toronto, Ontario
Bright two-level suite with private side entrance in a quiet, family-friendly North York neighbourhood. With lots of windows throughout, every room is filled with natural light.The main level features two spacious above-ground bedrooms, a full bathroom with tub, and a hallway storage closet. The lower level offers a renovated open-concept kitchen and living/dining area. A separate enclosed den with door and window can serve as a home office, walk-in closet, or storage space. Additional highlights include no carpet, private ensuite laundry, two parking spaces, and full backyard access. No pets. No smoking. (id:24801)
Property.ca Inc.
258 La Rose Avenue
Toronto, Ontario
Welcome to this beautifully updated detached side-split 4 in the heart of Etobicoke, just steps from Royal York and Eglinton! This bright and spacious home features 4 bedrooms, 3 brand-new fully renovated 3-piece bathrooms, and a new electrical panel for worry-free living. The layout offers 7+2 rooms, giving plenty of space for family, work, or entertaining. Step outside to a large private backyard with a peaceful pond filled with goldfish a perfect spot to relax and unwind. Conveniently located close to great schools, transit, churches, shopping, and major highways, with the Eglinton Crosstown LRT coming soon nearby. A wonderful place to call home in one of Etobicokes most desirable areas! (id:24801)
Right At Home Realty
14 - 4991 Rathkeale Road
Mississauga, Ontario
Recently Upgraded and Well Maintained 3Bed and 3Bath Condo Townhouse For Rent In Sought After Credit view /Eglinton Rd Neighbourhood. Spacious & Open Concept Living/Dining Rooms W/O to WoodenTerrace. Bright Kitchen With Breakfast Area. Lower Level Room Can Be Used As 4th Bed or FamilyRoom. Close To All Schools, Shopping Plaza, Erindale Go Station, Public Transit, Credit ValleyHospital, Hwy 403 Etc (id:24801)
Right At Home Realty
32 Barrington Crescent
Brampton, Ontario
Beautiful 3+2 bedroom home perfect for families or investors! Upgraded top to bottom with modern finishes and a functional layout. Bright kitchen with sleek appliances, spacious living room with large new windows, and a custom-built main floor office. Hardwood on main, laminate upstairs and basement. Upper level offers 3 spacious bedrooms including a primary with 3-pc ensuite plus another full bath. Finished basement with 2 bedrooms provides great income potential. Private backyard oasis ideal for entertaining with covered sitting area and stamped concrete. Located in a sought-after area close to top schools, parks, transit, shopping, and quick access to Hwy 410 & 401. Large driveway and unbeatable location a must-see! (id:24801)
Homelife/miracle Realty Ltd
Bsmt - 21 Divers Road
Brampton, Ontario
New Basement apartment for rent 2 bedroom and one washroom (id:24801)
RE/MAX Realty Services Inc.
38 Donald Stewart Road
Brampton, Ontario
This charming and spacious 3-bedroom, 2.5-bathroom home is located in the highly sought-after Northwest Brampton area. It features a modern and open-concept layout, perfect for comfortable living and entertaining.3 generously sized bedrooms with ample closet space.2 full bathrooms plus a convenient powder room on the main floor. Modern kitchen with stainless steel appliances, granite countertops.Bright and airy living room with large windows and hardwood flooring. Unfinished basement with plenty of storage space.Attached single-car garage plus additional driveway parking.Private backyard, ideal for relaxation and outdoor activitiesNearby Amenities: Close to schools, parks, shopping centres, and public transit (id:24801)
RE/MAX Skyway Realty Inc.
59 Sugarberry Drive
Brampton, Ontario
Gorgeous 1-Bedroom Basement Apartment Available for Lease in the Desirable Credit Valley Area!This spacious and well-maintained basement features a family-sized kitchen and a private entrance. Enjoy a comfortable layout, perfect for singles or couples. Conveniently located close to schools, public transit, shopping, and a kids park just steps away at the end of the street this home offers both comfort and convenience in a sought-after neighborhood. (id:24801)
RE/MAX Realty Services Inc.
151 Redgrave Drive
Toronto, Ontario
Oversized Bungalow In Prime Etobicoke Location! One Of The Largest Bungalows In The Area! This Well-Maintained Home Features A Spacious And Functional Layout With 3 Large Bedrooms, A Rare Ensuite Washroom, And A Bright Open-Concept Living And Dining Area With Strip Hardwood Under Broadloom And Walk Out To Newer Deck. The Large Eat-In Kitchen Offers Plenty Of Space For Family Meals. Enjoy A Double Car Garage, Wide Driveway, And A Separate Side Entrance Leading To A Massive Basement With Endless Potential Perfect For An In-Law Suite, Rental Unit, Or Extended Family Living. Large Cold Storage Room. Rec Room With Fireplace. Conveniently Located Close To Major Highways, Transit, Shopping, Schools, And Parks. This Is A Rare Opportunity To Own A True Oversized Bungalow In A Sought-After Etobicoke Neighborhood. Don't Miss Out! (id:24801)
Royal LePage Realty Centre
22 - 2510 Countryside Drive
Brampton, Ontario
Welcome To This Beautifully Maintained End-Unit Townhouse Offering Three Bedrooms And Three Full Bathrooms, Ideal For Families Or Professionals Seeking Space And Comfort. Step Into A Large Kitchen Featuring Granite Countertops, Stainless Steel Appliances, And Direct Access To One Of Two Private Decks One At The Front And An Open Terrace At The Back, Perfect For Entertaining Or Relaxing Outdoors. The Primary Bedroom Includes A Private Ensuite Bathroom, While The Second And Third Bedrooms Are Well-Sized, Offering Ample Space For Family Or Guests. Located In A Prime Area, This Home Is Just Steps Away From Grocery Stores, Fast Food Chains, And Essential Amenities. Enjoy Easy Access To Major Highways, Making Your Daily Commute Quick And Convenient. Basement Is Included In The Lease. (id:24801)
Captain Real Estate Group Ltd.
53 Wilgar Road
Toronto, Ontario
Welcome To The Kingsway Living! 53 Wilgar, A Recently Renovated & Professionally Managed Gem. Boasting 4 Well Sized Bedrooms, 3 Baths, Blending Modern Finishes With Classic, Timeless Touches! Create Culinary Delights In The Open Concept Chef's Kitchen, Flowing Directly Into The Spacious Family Room, With Walk Out To Backyard. Make Use Of The Large Mudroom W/ Separate Entrance, Or Relax Under The Covered Porch. Stroll Along Bloor To Take In Its Unique Shops & Restaurants, Conveniently Located Near Subway, Rec Centre W Pool & Skating, Parks, Great Schools. Its All Here At 53 Wilgar! (id:24801)
Landlord Realty Inc.
93 Provincial Place
Brampton, Ontario
Welcome to this stunning freehold townhome, perfectly located just steps from the beautiful Professors Lake and beach! This recently painted and well-kept home exudes warmth and positive vibes throughout. Featuring an upgraded kitchen with modern appliances, stylish lighting, and premium hardwood floors with iron spindles, it offers both comfort and elegance. Enjoy a spacious open-concept layout with soaring 12+ ft ceilings in the dining and living area, and a walkout to a large upgraded deck overlooking an oversized backyard your private outdoor paradise! The extended driveway accommodates 34 cars. Nestled on a quiet, family-friendly street with excellent connectivity, this home is close to top schools, parks, scenic trails, and all major amenities. A perfect blend of style, space, and convenience! (id:24801)
RE/MAX Real Estate Centre Inc.
65 Summerfield Crescent
Brampton, Ontario
Welcome to 65 Summerfield Cres, Located In The Lovely Brampton West Community. This Well Maintained Raised Bungalow Has Been Cared For By Its Original Owners Since 1997. The Home Features Two (2) Main Floor Bedrooms + One (1) Lower Level Bedroom, As Well As Two (2) Full Bathrooms. The Main Floor Was Renovated In 2019 - Engineered Hardwood Flooring, Paint, New Appliances, Custom Cabinetry, As Well As Quartz Countertops And Tile Backsplash. The Pie-Shaped Lot Stretches To 50 Feet Along The Rear And Features A Two-Tiered Deck In The Backyard. Clean Inspection Report Is Available For Viewing. (id:24801)
Royal LePage Real Estate Associates
10 Tanasi Road
Brampton, Ontario
Welcome to this beautifully updated 4-bedroom, 4-washroom townhouse in a highly desirable neighborhood close to top-rated schools, parks, shopping, and amenities. The main floor offers an open-concept design with pot lights, LED lighting, and fresh paint throughout. The modern kitchen features stainless steel appliances, granite countertops, a breakfast bar, and ample storage. Walk out to a fully fenced backyard, perfect for entertaining or family time. Convenient inside access from the hallway to the garage adds everyday ease. A new solid wood staircase with an upgraded banister and elegant wrought-iron double-picket design leads to spacious bedrooms and renovated baths. The finished basement provides additional living space complete with a full washroom, kitchenette, and room that can be used as a bedroom, recreation, or family room. Move-in ready with style, comfort, and flexibility for todays modern living. (id:24801)
RE/MAX Community Realty Inc.
Upper - 1 Bushwood Trail
Brampton, Ontario
welcome to nestled in charming corner lot, Wow this is must see!! This exquisite detached home offers an ideal blend of comfort and luxury boasting of 4 bedrooms ,3 full spa like washrooms are connected to the bedrooms for convenience, the kitchen is full of opulence and sleek aesthetic stainless steel appliances, quartz counter tops, glossy cabinetry beauty with the breakfast area, living room, office room, family room are on main floor enhanced beauty by electric blinds with modern doors and hardwood floor, Privacy of fenced backyard,. This stunning home indulge in relaxation on spacious walking balcony on beside the bedroom, perfect for enjoying quality time ,Double car garage and 4 car parking available, unfinished basement , the tenants will need to give 100% utilities. (id:24801)
Royal Star Realty Inc.


