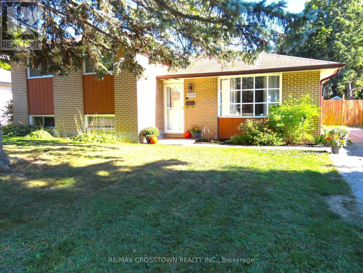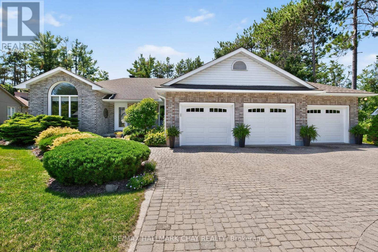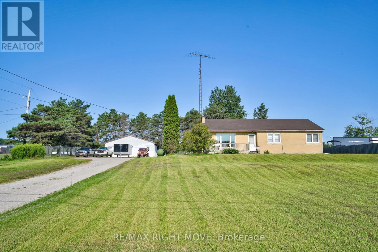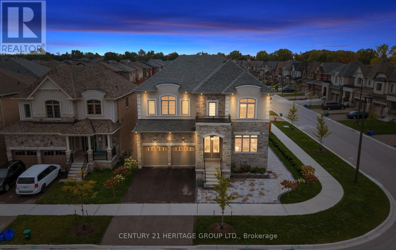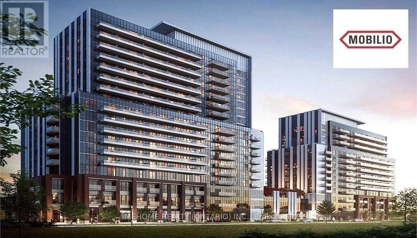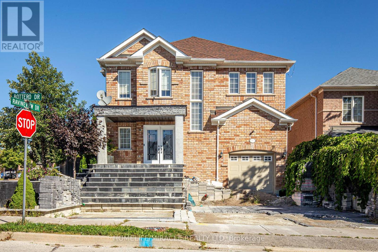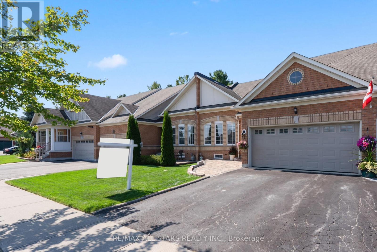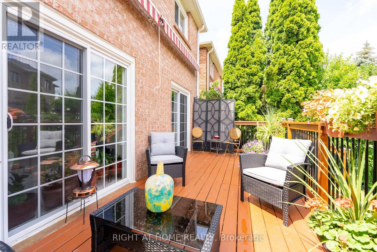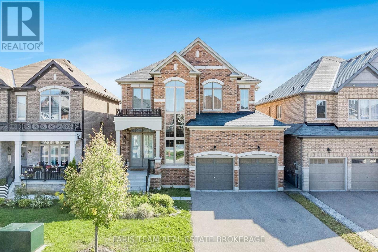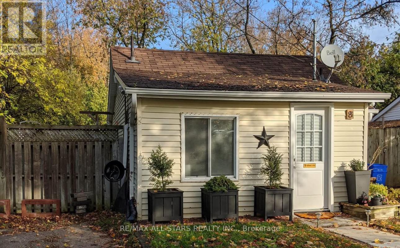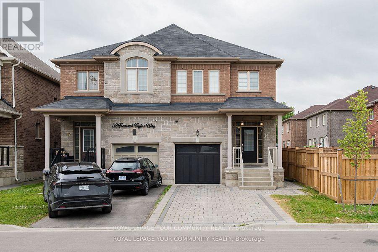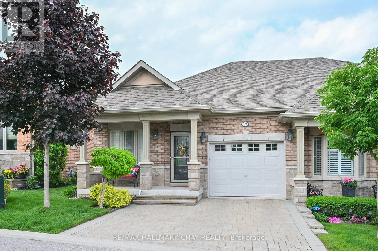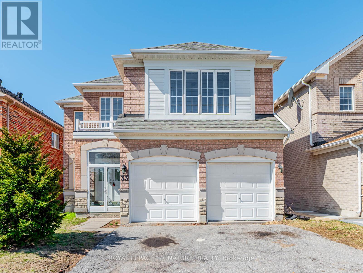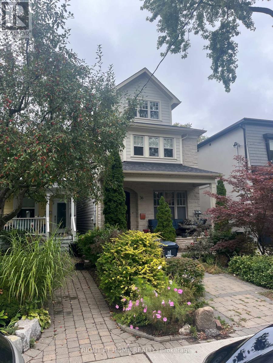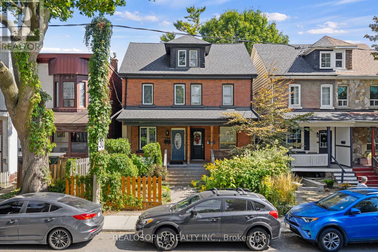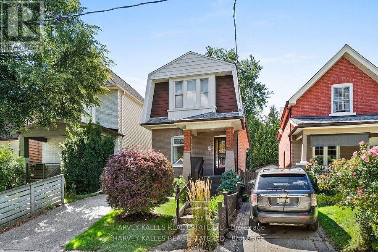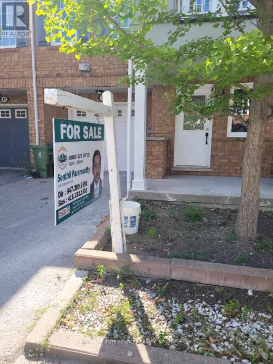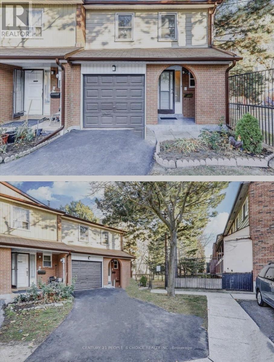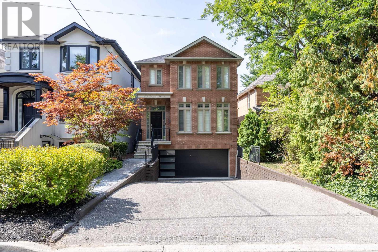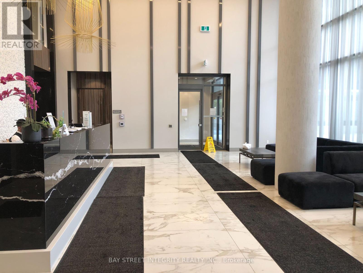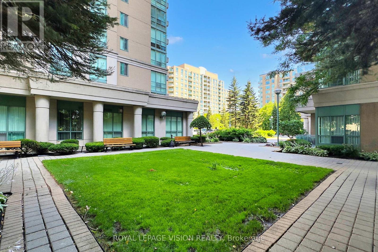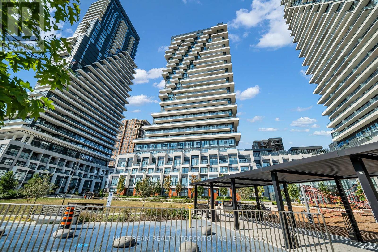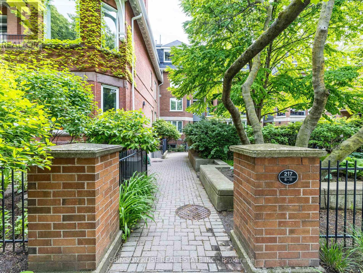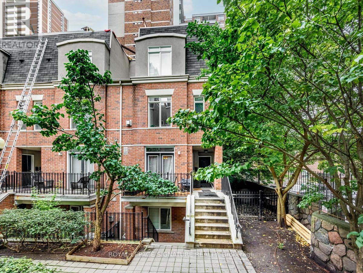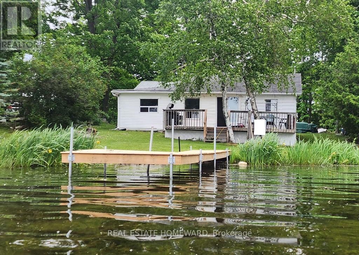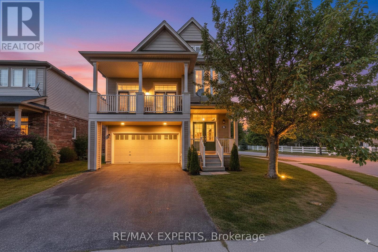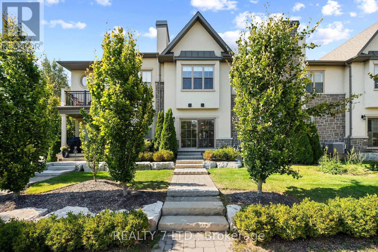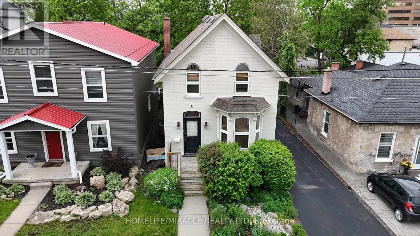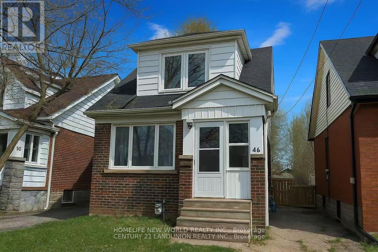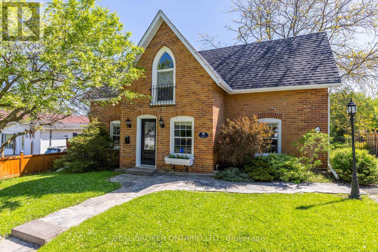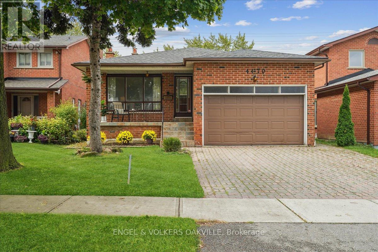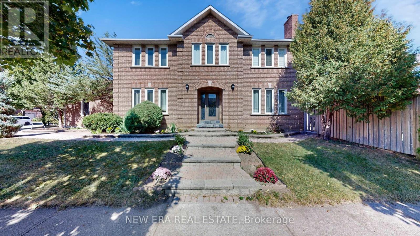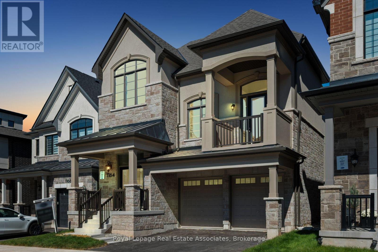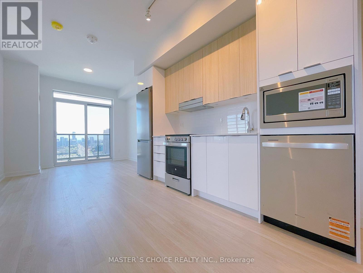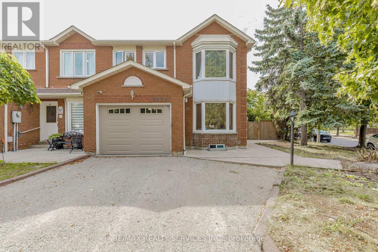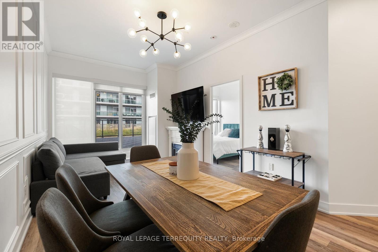1009 Everton Road
Midland, Ontario
Have You Always Wanted A House With A Pool, A Gazebo, A Firepit and A Fully Fenced Yard? Come Get It! This 3 Bedroom House Is Located In A Family Friendly Area Overlooking The Bay With A Massive Flat Backyard, Eat-In Kitchen With a Walkout To The Yard. Hardwood Floors, New Washer And Dryer, New Designer Details, New Custom Modern Blind, custom Cupboard Organizers, Custom Barn Door, Big Potential For Basement Development With Extra Room Already For Recreation. Central Vac, Central Air, Ultra Low Monthly Costs Makes This Home A Dream Come True. (id:24801)
RE/MAX Crosstown Realty Inc.
49 Fairway Court
Oro-Medonte, Ontario
Enjoy 4 season living in this vibrant Horseshoe Valley community! This meticulously maintained executive bungalow is nestled on a private lot, backing onto green space, and was carefully designed by the owner to allow for a lovely spacious flow to the home maximizing natural light thru-out, offering lots of closet & storage space. Boasting a large interlock drive with oversized 3 car garage (high ceilings) this space is ideal for recreation vehicles, boats, kayaks, ski's, bikes etc., plus lots of driveway parking! With 2 spacious bedrooms on the main level both with walk-in closets, the primary bedroom overlooks the back garden, ensuite has heated floors, jetted tub & separate shower/toilet area. **The 2 pc bath has *rough in* in wall for future shower/tub. Large dining room is ideal for gatherings with friends & family. The bright open kitchen has newer appliances and opens up to the great room. Cozy gas fireplace in the great room has oversized sliding doors that open to the deck and the garden oasis with bbq area. The 3 season sunroom overlooks the tranquil garden with side door to the deck. Finished lower level has 3 large bedrooms (+ additional baseboard heating) 2 with walk-in closets, full bath, cedar closet, storage room, furnace room, built-in bar in games room with full fridge, and lots of natural light. Area amenities include, Horseshoe Heights elementary school/community centre. Huronia nurse practitioner clinic + fire & emergency services, both close by on Line 4, golf & ski, dine @ Horseshoe Valley Resort with treetop trekking & the Adventure park, hiking & mountain biking in the Copeland forest, relax at Vetta Spa, golf/dine at Braestone Club or Settlers Ghost. Local shopping in Craighurst @ Foodland with LCBO outlet, Esso, Guardian Pharmacy, HQ Sports Bar, & enjoy breakfast/lunch @ Loobies. Close to Hwy 400, Orillia is 10 mins & Barrie is 25 minutes away, RVH & Georgian College are 15 minutes away -Lifestyle Living Awaits - Welcome Home! (id:24801)
RE/MAX Hallmark Chay Realty
4142 Stewarts Lane
Severn, Ontario
Welcome to 4142 Stewarts Lane is approximately 1,276 sq ft with 3 bedrooms and 1 bathroom. The basement is partially finished with a den. The property includes a 20 ft x 30 ft detached garage, partially insulated with 220v power, all situated on a 149 ft x 230 ft (0.793 acres) lot. Located 1 minute north of Orillia, 1 hour to the GTA, and 25 minutes to Muskoka. Dont miss out. (id:24801)
RE/MAX Right Move
319 Danny Wheeler Boulevard
Georgina, Ontario
Welcome to 319 Danny Wheeler Boulevard, a showpiece executive home in the heart of Keswick North, just minutes from Lake Simcoe. Situated on a premium irregular lot (59.08 x 101.75), this 2023-built residence showcases timeless craftsmanship and modern upgrades across 3,720+ sq. ft. of main and second floor space, basement is extra. Inside, a well-planned layout offers five spacious bedroom search with an ensuite bath, including one semi-ensuite perfect for multi-generational living or hosting with ease. Hardwood floors flow throughout, illuminated by crystal chandeliers in the dining room, kitchen, breakfast area, and staircase. The chef-inspired kitchen boasts stainless steel appliances, quartz countertops, and a bright breakfast area, seamlessly connected to the family room. The main-floor ceiling is insulated for warmth and noise reduction, with pot lights enhancing the living spaces. Key Highlights Epoxy-finished garage with 2 openers and remotes. Backyard with two gazebos and a mini bar Remote-controlled zebra blinds in kitchen & family room Stone-finished backyard landscaping for style & low maintenance Built-in stainless steel appliances including gas stove top & bar fridge gas heating & central air Double garage with parking for 6 vehicles Located on a quiet street close to schools, parks, and shopping and only minutes from Lake Simcoes waterfront and marinas this home perfectly balances luxury, comfort, and lifestyle. (id:24801)
Century 21 Heritage Group Ltd.
103 Lorne Street
Brock, Ontario
Affordable freehold well maintained Townhome in the quaint town of Sunderland. Ideal starter or family home. Good size foyer with 2pc bathroom. Remodelled Kitchen with opening to Dining Room. Living Room combined with Dining Room with walkout to Deck, overlooking yard and scenic view of the Beaver River! Large Master Bedroom with W/I closet and 3pc Semi Ensuite. Good size 2nd & 3rd Bedrooms (Updated Windows/Patio Doors throughout most of home). Finished lower level with 3pc Bathroom, Walkout to private fenced yard. Great family neighbourhood within walking distance to School. Wonderful Community! Great place to raise a family or just enjoy living! Nature at your doorstep with awesome Walking/Cycling Trails! Small town living at its best! *For Additional Property Details Click The Brochure Icon Below* (id:24801)
Ici Source Real Asset Services Inc.
1103 - 950 Portage Parkway
Vaughan, Ontario
Stunning 2 Bed, 2 Full Bath With East View At Transit City In A Prime Location ( Vaughan Metropolitan Center.) Freshly Painted. Bright & Spacious . Step's To Subway Station & Ymca. Walking Distance To Shopping Malls, Banks, Restaurants. Easy To Commute To York University (Apprx 5 Min) And Downtown Toronto (Apprx.30 Min). Easy Access To Hwy 407 and 400. ***Pictures were taken when property was staged*** (id:24801)
Sutton Group - Summit Realty Inc.
1107 - 38 Honeycrisp Crescent
Vaughan, Ontario
South Facing Brand New Mobilio By Menkes East Tower 1+1 Bedrooms And 1 Bathroom. The Open Concept Living Area Features A Modern Kitchen With Stainless Steel Appliances, Quartz Countertops, And Engineered Hardwood Floors. Built In Fridge/Dishwasher, Microwave, Cook Top Stove, Front Loading W/D, Existing Lights, Window Cover. Huge Balcony Facing South.Just Steps Away From The Subway, Viva, Yrt, And Go Transit. 7 Minutes Reach York University.The Building Is Also Close To Fitness Centers, Retail Shops, Ymca, Costco, Cineplex, Ikea, Dave And Buster's, Eateries And Clubs, Vaughan Mills Mall, Parks, Highway 7/400/407, Banks, And Other Shopping Options. (id:24801)
Mehome Realty (Ontario) Inc.
34 Bottero Drive
Vaughan, Ontario
This Magnificent home approx. 2200 Sqft situated on a Large Premium Pool Size Lot In The Safe Maple Highland Neighbourhood. 4 Large Bedrooms, With Ensuite Bath, Walking Closet. Totally Renovated Morden Kitchen With Quartz Countertop, New Stainless Steel Appliances, Family Room With Gas Fireplace, ,Main floor Laundry, Large Backyard perfect For Entertaining, Gardening, Entrance From Garage To Laundry Room. Easy Access To Vaughan Hospital, Schools, Parks, Shopping, Hwys, Transit. (id:24801)
Homelife/miracle Realty Ltd
16 Norm Goodspeed Drive
Uxbridge, Ontario
Freehold bungalow townhome with double car garage backing onto trees with ample privacy! Almost 2,000 Sq.Ft. of total living space with the finished basement. Walking distance to downtown Uxbridge and beautiful trails. Bright open concept main floor living with a walk out to the back deck and peaceful oasis surrounded by greenery and nature. Large primary bedroom with hardwood flooring, walk-in closet, 3-piece ensuite bath and serene view of the backyard. Second bedroom on the main floor with large windows and closet could also be used as a great work from home/office space, and convenient additional main floor 4-piece bath. Large finished basement provides endless possibility, with its own 3-piece bathroom, plenty of additional living space, a den which could be used as a great spare/guest room (window, no closet), and great storage space. Ideal location close to all amenities, low maintenance living and the backyard privacy you've been searching for! 2025 Updates: Furnace, Fresh Paint through most of Main Floor, Several New Light Fixtures on Main Floor. (id:24801)
RE/MAX All-Stars Realty Inc.
259 Tall Grass Trail
Vaughan, Ontario
Rarely Available On Market - Detached Home with Many Upgrades For an Amazing Price! - Grab it Before It's Gone! Meticulously Maintained & Clean Home In Best Location with Top-Rated Schools! This Beautiful Solid Brik Home offers 4+1 Large bedrooms and 4 bathrooms. WOW! - Upgrades: Enjoy Renovated Kitchen in 2020 Solid Wood with Soft Close Cabinets, Quartz Countertops, Stainless Steel Appliances, New Fridge November 2022, D/Washer 2020, Under Cabinet Lighting & Extra Pantry Storage! Entire Home Freshly Painted in 2025. Newer Roof Done in 2020. New Furnace 2020, A/C 2020. New Washer 2025. New Stamped Concrete Floor Front & Side Done in 2020. Bathrooms Main & Second Floor Renovated in 2016. New Backyard Deck 2020. Large Living Room, Dining Room. Cozy Family Room with beautiful views onto green & private backyard! The family room is warm and inviting, complete with a cozy fireplace for those relaxing nights in. Large sliding doors from both the family room and the breakfast area open onto a beautiful, green, and private backyard, just like paradise, lovingly maintained and filled with colourful flowers. Its a true retreat where you can relax and enjoy beautiful days outdoors. All 4 bedrooms is a Large Size! The primary bedroom includes 4 piece ensuite, his/hers closets, and a private balcony - rare feature! With a separate entrance basement apartment, this home hold great value! offers everything you need and more, also great potential for extra income or the ideal space for extended & private family living. Perfectly nestled in one of Vaughan's most desirable neighbourhoods, this home is ideally located next to a park with a playground and top-rated schools, an ideal setting for families. With easy access to HWY 407 and 400, and just minutes from Costco, movie theatres, shopping, and more, this location couldn't be better! Whether you're seeking comfort, opportunity, or lifestyle, this home delivers it all! ** This is a linked property.** (id:24801)
Right At Home Realty
1547 Mcroberts Crescent
Innisfil, Ontario
Top 5 Reasons You Will Love This Home: 1) Step into luxury with builder upgrades at every turn, from the soaring 19' open-to-above foyer to 10' ceilings on the main level, 9' ceilings upstairs and in the basement, oversized 8' doors, smooth ceilings, and gleaming hardwood throughout 2) The gourmet kitchen is a chef's dream, showcasing granite countertops, a centre island, brand-new stainless-steel appliances, and abundant cabinetry for all your culinary needs 3) Retreat to the upper level, where four spacious bedrooms await, including a primary suite with two walk-in closets and a spa-inspired ensuite featuring a freestanding tub, oversized shower, and double sinks 4) The bright walk-up basement offers incredible versatility with large windows, a cold room, and a separate entrance, perfect for creating an in-law suite, home business, or income potential 5) Ideally situated in Innisfil, you'll be just minutes from Lake Simcoe, Innisfil Beach, schools, parks, shops, and every amenity needed for a vibrant lifestyle. 2,820 above grade sq.ft. plus an unfinished basement. *Please note some images have been virtually staged to show the potential of the home. (id:24801)
Faris Team Real Estate Brokerage
8 Jackie Lane
Georgina, Ontario
Discover unparalleled comfort and timeless style at 8 Jackie Lane, Willow Beach, a truly charming residence that perfectly blends modern updates with classic appeal. This inviting 2 bedroom home has been thoughtfully enhanced to meet the needs of today's homeowners, featuring a fully renovated bathroom completed in 2025 that showcases contemporary fixtures and elegant finishes. The addition of a new heat pump with air conditioning ensures year-round comfort, allowing you to enjoy a cozy atmosphere during the colder months and refreshing coolness throughout the summer. Step inside to find a warm and welcoming living space highlighted by a gas fireplace, perfect for relaxing evenings or entertaining guests. The kitchen boasts recently upgraded appliances that combine functionality with sleek design, making meal preparation a pleasure. Freshly painted interior creates a bright and airy ambiance, further enhanced by new windows installed in 2024 that flood the home with natural light and offer picturesque views of the surrounding neighbourhood. Outside, a fully fenced backyard provides a private oasis ideal for outdoor activities, gardening, or simply unwinding in a peaceful setting. The spacious yard is perfect for families, or hosting gatherings with friends. Additionally, the convenient laundry area adds a practical touch to everyday living, making household chores easier to manage. Situated in a highly sought-after location, this home is just minutes away from top-rated schools, beautiful parks, and a variety of local amenities. Whether you're looking for a quiet retreat or a vibrant community atmosphere, 8 Jackie Lane offers the best of both worlds. Don't miss the opportunity to make this beautifully updated and perfectly located home your own, where comfort, style and convenience come together seamlessly. Prefer no pets. (id:24801)
RE/MAX All-Stars Realty Inc.
Lph106 - 8960 Jane Street
Vaughan, Ontario
Experience the pinnacle of luxury living Charisma 2 on the park by Greenpark Homes in this stunning 2-bedroom, 3-bathroom penthouse 1555 sqft condo in the heart of Vaughan. Perched on a high floor, this exclusive corner unit boasts breathtaking westerly panoramic views through expansive floor-to-ceiling windows that flood the space with natural light. Step out onto your 297 sqft balcony in this The large open-concept floor plan is perfect for both everyday living and entertaining, featuring soaring 10-foot ceilings and elegant pot lights with dimmers throughout. A gourmet designer kitchen is the heart of the home, complete with high-end integrated appliances, a quartz countertop, and a spacious kitchen island. The grand dining area flows seamlessly into the oversized living room, creating a sophisticated yet cozy ambiance. Retreat to the luxurious primary suite, which offers a generous walk-in closet and a spa-like ensuite with his and hers sinks and an oversized shower. The second bedroom also features its own ensuite with a relaxing tub, perfect for guests or family members. A stylish powder room and a walk-in laundry room with a side-by-side washer and dryer add to the home's functionality. The inviting foyer includes a large front closet, enhancing the units ample storage options. With two dedicated parking spots and a private storage locker, convenience is at your fingertips. Enjoy a lifestyle that feels more like an exclusive townhome rather than a typical condo, offering both space and elegance. Located steps from transit, shopping, fine dining, and the renowned Cortelucci Vaughan Hospital. The building boasts premium amenities, including a 24-hour concierge, a fully equipped gym, an outdoor pool, and an elegant party room. This is maintenance-free luxury living at its finest Don't miss your chance to call this penthouse home! (id:24801)
Right At Home Realty
54 Frederick Taylor Way
East Gwillimbury, Ontario
Beautifully renovated semi-detached home in the heart of Mt Albert, thoughtfully designed with top-of-the-line finishes and an open-concept layout that's perfect for both everyday living and entertaining. The custom kitchen, complete with a spacious island and breakfast bar, flows into a bright living area accented with built-in cabinetry, shiplap-clad walls and ceilings, and sleek pot lighting throughout. The foyer and dining area feature elegant Italian floor tiles, wainscotting, and a built-in bench, while German oak ceilings and custom zebra blinds add a luxurious finishing touch. This offers three bedrooms, three bathrooms, a freshly painted garage and front door, and a beautifully interlocked driveway, side walkway, and backyard with a rough-in for an outdoor kitchen. Soffit lighting, a cedar-clad porch ceiling, built-in speakers, and surveillance cameras complete the package, making this a truly rare find that blends quality craftsmanship, modern comfort, and timeless design. (id:24801)
Royal LePage Your Community Realty
272 Jeff Smith Court
Newmarket, Ontario
Land Lease! Age 55+ Retirement Community! Rare Gem in Leisure Valley Newmarket! Located on a peaceful cul-de-sac in sought-after Leisure Valley community designed specifically for residents 55+. This beautifully upgraded 2 br bungalow offers comfort, practicality, and minimal maintenance! Situated on leased land, this home is ideal for those seeking a quieter, low maintenance lifestyle just minutes from Southlake Hospital, Riverwalk Commons, Main Street, and all major amenities! 7 mins to highway 404! Step inside to find hardwood flooring throughout, senior friendly bathroom updated with oversized shower. The huge custom centre island gourmet kitchen features oak cabinetry, breakfast bar and flows effortlessly through garden doors to a spacious walkout to oversized composite deck and privacy overlooking mature trees. This property is ideal for downsizers, retirees looking for comfort, efficiency and a peace of mind in a well-cared for home and community. Pets welcome! Subject to landlord agreement. **Lease land at $1050 per month. Maintenance fee of $250.00 per month and Taxes billed monthly at $130.00. (Total Monthly cost of $1430.00 plus utilities). Fees include: Snow removal, grass cutting and maintenance as per the Lease agreement** (id:24801)
The Lind Realty Team Inc.
39 Westmount Drive
New Tecumseth, Ontario
Stunning brick & stone bungalow located in the "Adult Lifestyle" community of Briar Hill. This home has been recently renovated & features custom kitchen with added cabinetry, marble backsplash & granite countertops. Main floor & loft features hardwood floors & stairs complete with custom window coverings & lighting. The primary bedroom has custom ensuite with raised cabinets, walk-in shower & oversized tub, marble flooring & quartz countertop. The lower level has elongated electric fireplace with custom mantle, dry bar with quartz countertop along with pot lights & stair runner. Laundry room updated with concrete tile flooring, glass tile backsplash & deep stainless sink. A complete list of upgrades will be added to attachments. Don't miss out on your chance to own this beautiful home. Condo fees include grass cutting & maintenance, inground sprinkler system, water, snow removal on streets, building insurance, all outside maintenance including roof and community centre with an abundance of activities. Close access to 36 holes of golf at the Nottawasaga Resort. (id:24801)
RE/MAX Hallmark Chay Realty
33 Bilberry Crescent
Richmond Hill, Ontario
Elegant Family Home in Sought-After Rouge Woods, Richmond Hill. Boasting over 3,000 square feet of finished living space, this well-appointed home offers a functional and elegant layout, ideal for modern family living. The full walkout basement opens directly to the backyard and presents an excellent opportunity to create additional customized living space. Situated on a 40 ft x 110 ft lot in the highly desirable Rouge Woods community, this spacious 5-bedroom, 4-bathroom residence. The home includes both a primary and junior primary suite, strategically positioned on opposite sides of the upper level for enhanced privacy. The primary suite occupies a private corner of the home and features three large windows with serene backyard views, a generous walk-in closet, and a spacious ensuite with a deep soaker tub beneath a private window, a glass-enclosed shower, a private water closet, and a vanity with accent lighting. The junior suite is also generously sized and includes its own ensuite, walk-in closet, and an adjacent den - ideal for a quiet study, reading nook, or flexible workspace. The family-style kitchen is designed with everyday living and entertaining in mind, offering ample storage and a cleverly tucked-away walk-in pantry. open-concept living and family rooms, where a cozy corner gas fireplace creates a warm atmosphere and a walkout leads to a balcony overlooking the backyard. A large formal dining room connects to a separate living area with a door, providing flexible use as a formal entertaining space, sitting room, or additional study. On the main floor, a bright room with a large window serves well as a dedicated home office or a sixth bedroom perfect for guests or multi-generational living. Conveniently located within the boundaries of Bayview Secondary Schools prestigious International Baccalaureate (IB) program, and just minutes from major highways, top-rated schools, parks, and shopping, this home blends timeless design with everyday functionality. (id:24801)
Royal LePage Signature Realty
36 Shudell Avenue
Toronto, Ontario
This 4-bedroom, 3.5-washroom detached 2.5-storey home in Toronto is in good to very good condition and showcases quality finishes throughout. The main floor includes a foyer, living room, dining room, kitchen/family room combination, and a 2-piece washroom, with hardwood flooring throughout except for heated marble tile in the foyer and washroom. The kitchen/family room features a walk-out to the rear yard, gas fireplace, built-in wall unit, granite countertops, marble backsplash, and high-end stainless steel appliances, complemented by crown moulding and pot lights. The second floor offers three bedrooms, a laundry closet, a 4-piece washroom, and a master suite with a vaulted ceiling, pot lights, gas fireplace, built-in wall unit, walk-in closet, and an ensuite 5-piece washroom with marble countertops, his and hers sinks, a free-standing bathtub, and a separate glass-enclosed shower, while the additional 4-piece washroom includes a deep soaker tub and granite countertop. The third floor features a loft with vaulted ceiling and pot lights, a 4-piece washroom with caesarstone countertop, free-standing tub, and separate glass-enclosed shower, along with a bedroom that includes a walk-in closet and Juliet balcony; all closets throughout the home have organizers. The interior is clean, well-kept, and finished with hardwood, heated marble, porcelain tile, and other high-end details. (id:24801)
Right At Home Realty
299 Pape Avenue
Toronto, Ontario
On a very quiet part of Pape Ave in Prime Leslieville! This elegant 2 storey semi-detached home offers 3 bedrooms, including a generous primary suite, along with a well-appointed bathroom on the second floor featuring a separate soaker tub. The open-concept living and dining room is warm and inviting, finished with hardwood floors and a fireplace. A bright kitchen walks out directly to a private backyard perfect for relaxation or entertaining. Additional features include 2 private parking spaces accessed via the laneway. Ideally situated within walking distance to shops, restaurants, cafes, parks, and grocery stores, this home presents an exceptional opportunity to enjoy a vibrant and convenient Toronto lifestyle. Offers Anytime! (id:24801)
Realosophy Realty Inc.
22 Seymour Avenue
Toronto, Ontario
This detached house has been standing tall on Seymour Ave since 1913, meaning its lived through world wars, the rise of the Danforth, and at least three rounds of questionable wallpaper trends. Owned by the same family since the day it was built, its now ready for its next chapter. The house has that rare Toronto luxury - a private drive for 2-car parking. Featuring 2 bedrooms, 1 bath, and plenty of charm, this home is ready for an update, renovation, or full transformation to carry it proudly into the next 100 years. (id:24801)
Harvey Kalles Real Estate Ltd.
16 Snowgoose Terrace
Toronto, Ontario
Beautiful Town Home In A Quiet Family-Friendly Neighbourhood In The Heart Of Scarborough. Minutes To University Of Scarborough, Pan-AM Centre, Technical College And Anchor Stores Walmart, Home Depot, Staples, LCBO and Close to Hwy 401. Don't Miss This Opportunity To Own A Unique Gem In A Sought-After Neighborhood. (id:24801)
Homelife Elite Services Realty Inc.
22 Bignell Crescent
Ajax, Ontario
Stunning All Brick And Stone Detached 2814sqft Home Backing Onto a Ravine For Added Privacy. Originally A 4 Bedroom Model Converted By The Builder Into A Spacious 3 Bedroom Layout For Larger Rooms. Featuring A Finished Basement Finished By The Builder With A Large Rec Room, Additional Bedroom/Office, Full Bathroom, And Oversized Windows, Perfect For Extended Family Or Entertaining. The Main Floor Boasts 9-Ft Ceilings, Upgraded Hardwood Floors And An Open-Concept Layout With Separate Living, Dining, And A Spacious Family Room Complete With A Cozy Fireplace And Views Of The Private Backyard. The Upgraded Kitchen Features Granite Countertop, Breakfast Bar, Backsplash, Newer Stainless Steel Appliances (2023) And Upgraded Cabinetry. Beautiful Oak Staircase Leads To The Second Floor With A Convenient Laundry Room. The Generously Sized Primary Bedroom Offers A Luxurious 5-Piece Ensuite And His-And-Hers Walk-In Closets. The Second Bedroom Features Its Own Private Ensuite, Ideal For Guests Or Family. Additional Features Include: Soundproof Basement Ceiling, Upgraded Light Fixtures, California Shutters Throughout, Partially Interlocked Backyard, Interior Access To Insulated Garage, Newer Garage Door And Much More. Located In A High-Demand North Ajax Neighbourhood, Close To Audley Recreation Centre, Top-Rated Schools, Parks, Golf Courses, Costco, Shopping, Restaurants, Highways (401/407/412), Amazon Warehouse, And More. This Beautifully Maintained Home Truly Shows Pride Of Ownership. Dont Miss It! **EXTRAS** S/S Fridge, S/S Stove, S/S Dishwasher, S/S Range Hood, Washer, Dryer, All Light Fixtures & CAC. Hot Water Tank Is Rental. (id:24801)
RE/MAX Realtron Ad Team Realty
12 Greenhalf Drive
Ajax, Ontario
This stunning five-bedroom, four-bathroom home with a legal two-bedroom basement apartment offers the perfect mix of comfort and income potential. The main floor features an open-concept layout with a modern kitchen showcasing granite countertops, upgraded cabinets, stainless steel appliances, pot lights, and a cozy family room with fireplace. Spacious bedrooms include a primary with ensuite, while the legal basement with separate entrance, kitchen, living area, two bedrooms, and full bath is ideal for rental income or extended family. Outside, enjoy a fully fenced backyard with a new deck and large shed. Located in a sought-after neighbourhood just minutes from the beach, schools, parks, shops, and transit. (id:24801)
Royal LePage Credit Valley Real Estate
412 - 680 Gordon Street
Whitby, Ontario
Look no further than this 1 bedroom + Den spacious apartment situated in the coveted port of Whitby, offering you the joy of being on the top floor (the penthouse). Facing East and overlooking trees provides you with privacy and sunshine for your morning coffee on the balcony. Walking trails, fresh air and the Marina are just outside your door. Enjoy cooking or entertaining in a modern kitchen with breakfast bar, ss appliances and granite counters open to a generous living room with walkout to the balcony. Large master bedroom with laminate flooring and walk in closed overlooking green space. The Den is perfect for your work space, exercise room or as an extra sleeping area. Extras for your convenience include in-suite Laundry, pantry, linens closet. owned underground parking space with a 9'4x4'5x7'9ft locker right behind the parking spot to store your golf clubs, bikes, etc...The common elements include a social pavilion with a kitchen, lounge area and barbecues for entertaining your guests or socializing with your new friends from the condo. Ample space for guest parkin, close to all amenities including the go station. (id:24801)
Right At Home Realty
311 - 1010 Dundas Street E
Whitby, Ontario
Welcome to the lifestyle you've been waiting for. Tucked in the heart of Whitby, this brand new 1-bedroom + den condo invites you to step into effortless, stylish living. From the moment you walk in, you're greeted by a bright, open-concept layout with sleek, modern finishes that make every day feel elevated. The upgraded kitchen-complete with stainless steel appliances-was made for both quick weekday meals and cozy dinner parties.Need a little more room to breathe? The spacious den offers the flexibility to suit your life: whether it's your dream home office, a cozy guest room, or a creative space to unwind, its ready for whatever you need it to be.Included with the unit are one underground parking spot and a storage locker-everyday luxuries that offer both convenience and peace of mind.This home isn't just about beautiful interiors. Its about living well.Enjoy access to resort-style amenities: a fully equipped fitness centre, yoga and relaxation room, games room, social lounge, and an outdoor playground for fun and fresh air.With everything you need just minutes away shopping, dining, parks, trails, UOIT, and major highways (401, 407, 412) plus the GO Station and public transit right nearby, your lifestyle just got a major upgrade.Whether your'e a first-time buyer, a busy professional, or a smart investor looking for turnkey value, this move-in-ready condo delivers comfort, style, and the freedom to live on your own terms. (id:24801)
Keller Williams Innovation Realty
1 - 101 Dundalk Drive
Toronto, Ontario
Location! Location! Location! Prime opportunity to live in a 4 bedroom with walk-out basement and 1 + 1 kitchen, 3 bathrooms, and a corner unit Condo Townhome, This perfect location offers easy access to major highways 401, 404, and 407 Minute walk to Public Transit, Shopping Centers, Restaurants, Schools, Parks, Banks, and Groceries, etc. Don't miss this opportunity. (id:24801)
Century 21 People's Choice Realty Inc.
8 Weetwood Street
Toronto, Ontario
Welcome to 8 Weetwood Street, a beautifully updated family home on a rare, child-safe cul-de-sac in the heart of Bedford Park-Nortown. Perfectly situated just steps from Avenue Road, top-rated public and private schools, parks, shops, and transit, the location is truly exceptional. Set on an impressive 30' x 150' lot, the home offers approximately 2,186 sq. ft. above grade plus a fully finished lower level. A thoughtful blend of classic design and modern upgrades, the residence features new hardwood flooring, pot lights, and a frameless glass staircase railing. The chef's kitchen features granite counters, custom cabinetry, and stainless-steel appliances, and opens seamlessly to the breakfast area and family room with built-ins and a wood-burning fireplace. Upstairs, the vaulted-ceiling primary suite is a private retreat with his-and-her walk-in closets and a spa-like 5-piece ensuite. Two additional bedrooms are generously sized and share a renovated 5-piece bath. The finished lower level features a recreation room, 3-piece bath, laundry, and direct garage access. Recent updates include a new roof and skylight (2024), new garage door, interlock walkway, and refreshed front landscaping (2025), and new HVAC ensuring peace of mind for years to come. The deep, landscaped backyard with mature trees offers exceptional privacy and ample room for recreation or entertaining. Additional highlights include a built-in double garage with private drive, backup generator, central vacuum, smart home features, and a security system. Built in 1994 and meticulously maintained, this move-in-ready home combines timeless curb appeal with modern convenience in one of Toronto's most coveted neighbourhoods. (id:24801)
Harvey Kalles Real Estate Ltd.
501 - 781 King Street W
Toronto, Ontario
Authentic hard loft at the historic Gotham Lofts, where character meets luxury. Fully renovated with high-end finishes throughout. Marble floors welcome you in, leading to a powder room that impresses every guest. The open concept layout flows with herringbone hardwood, soaring 10-foot slat and beam ceilings, and large window that fill the space with natural light. The kitchen is a showpiece with solid white oak cabinets, porcelain counters, a gas range, built-in appliances, and a massive island perfect for entertaining. A custom arched wine bar adds a touch of elegance. The spacious living area fits a large sectional for cozy movie nights or football Sundays. The primary bedroom fits a king bed with built-in closets, and the spa-like bathroom is your private retreat. Steps to King West's best restaurants, cafes, shops, and just a short walk to Stanley Park and Trinity Bellwoods. (id:24801)
RE/MAX Premier Inc.
403 - 38 Forest Manor Road
Toronto, Ontario
Nice 2bedrooms 2baths condo unit located at Sheppard/don mills, very convenient location. Subway station just cross the street. a few minutes walk to Fairview Mall and T&T Super market. Steps to Parkway Forest Community Center. Easy Access to 401&404 Highway. Building has Elevator direct access from lobby to Freshco supermarket underground. Functional layout. 9' Ceiling Two split bedroom with own bathroom. Extra Large Balcony. 1 Parking & 1 Locker included. . Gym, Indoor Pool, Party Rm, 24 Hr Concierge & More. (id:24801)
Bay Street Integrity Realty Inc.
1905 - 3 Pemberton Avenue
Toronto, Ontario
Amazing Value! Spacious and Bright one bedroom with parking and Locker. North facing with great views and terrific location! with DIRECT indoor access to Finch Subway station from the P1 level (3 mins underground to your subway directly from your elevator without going outside).3 Pemberton is known to be a building of luxury, with 24 hour concierge and security, gated access, and timeless charm.Maintenance fee includes all utilities-hydro, water, gas, central air ,assortment of many amenities and building insurance A beautiful Picturesque Balcony. An amazing deal for first-time buyers or savvy investors. This move-in-ready home is located in a sought-after location with direct underground access to Finch Subway Station, offering seamless connections to VIVA, TTC, and GO Transit, earning a Transit Score of 100/100.Inside, the sun-filled layout features floor-to-ceiling windows, an open-concept living/dining area, a walk-out balcony with sweeping skyline views, and a generous bedroom with ample closet space. Residents enjoy top-tier amenities: 24-hr concierge, gym, party & meeting rooms, sauna,visitor parking, and more. Live steps to Mel Lastman Square, restaurants, cozy cafes, karaoke lounges, parks, shops, and all the vibrant energy of Yonge & Finch. Located in one of Toronto's best school zones: Earl Haig SS, Claude Watson, Cardinal Carter, and Brebeuf College.An affordable, move-in-ready home in a family-friendly, transit-connected neighbourhood. A beautiful Home awaits you, welcome home. (id:24801)
Royal LePage Vision Realty
330 - 20 Inn On The Park Drive
Toronto, Ontario
This elegant 1 bedroom suite plus one bedroom size den, 2 bathroom condo unit at Auberge II offers 1,014 sq. ft. of thoughtfully designed living space with soaring 9-foot ceilings. Situated on the 3rd floor, it features a spacious private balcony with serene north-facing views. The suite is appointed with energy-efficient, 5-star modern appliances, an integrated dishwasher, contemporary soft-close cabinetry, in-suite laundry, and floor-to-ceiling windows complete with coverings. Parking and a locker are also included for your convenience. (id:24801)
Nu Stream Realty (Toronto) Inc.
8 - 217 St George Street
Toronto, Ontario
Townhouse for Rent in a Prime Location at 217 St George, Toronto. Welcome to your new home in the heart of Toronto! This bright and beautifully furnished townhouse offers the perfect blend of comfort, style, and unbeatable location. Situated just steps from the University of Toronto and the upscale charm of Yorkville, this property is ideal for professionals, academics, or anyone seeking a vibrant urban lifestyle. Property Highlights:2 Bedrooms with a Queen Bed and Double Bed. Fully Furnished with stylish and functional pieces. Modern Kitchen equipped with: Fridge, Stove, Dishwasher Comfortable Living Area Dining Area In-Suite Laundry: Washer & Dryer included Location Perks: Steps to University of Toronto Minutes from Yorkville luxury boutiques, fine dining, and art galleries Close to cultural landmarks like the Royal Ontario Museum, The Royal Conservatory of Music, and The Bata Shoe Museum Excellent transit access and walkability This home is more than just a place to live it's a gateway to one of Toronto's most dynamic and desirable neighborhoods. Whether you're enjoying a quiet evening in or exploring the city's cultural treasures, 217 St George offers the perfect base. (id:24801)
Crimson Rose Real Estate Inc.
401 - 415 Jarvis Street
Toronto, Ontario
Welcome To The Central At 415 Jarvis Street. Downtown Living With A Quiet Twist. Discover This Bright And Stylish 2-Bedroom, 2 Bath Stacked Townhouse Located In The Heart Of Toronto. This Coveted End-Unit Floor Plan Is One Of The Larger Units In The Complex (850sqft + 215sqft rooftop deck) And Offers Thoughtfully Updated Living Space, Bathed In Natural Light. The Chef-Inspired Kitchen Features Sleek Quartz Countertops, A Fully Tiled Backsplash, And Stainless Steel Appliances Including A French-Door Fridge With A Double Freezer Drawer And Ample Full-Sized Cabinetry For All Your Culinary Needs. Enjoy Cozy Evenings By The Gas Fireplace And Sunny Summer Barbecues On Your Private Rooftop Terrace, Complete With A Direct Water Hookup For Your Dream Rooftop Garden. With Hardwood Floors Throughout, Two Generous Bedrooms, And Updated Finishes, This Home Offers The Perfect Balance Of City Convenience And Quiet Retreat. Nestled Just Off The Main Strip, You Are Close To All The Action But Far Enough To Enjoy Peace And Privacy. Includes One Parking Space And A Locker For Additional Storage. Don't Miss Your Chance To Live In One Of Downtown Toronto's Most Walkable And Vibrant Neighbourhoods. (id:24801)
Royal LePage Signature Realty
260 South Shores Road
Trent Hills, Ontario
In real estate it's all about location-location-location! This jewel of a cottage offers you that and much more! Located on Lake Seymour of the Trent River Waterway System, you are on the lock free area between Hastings and Healey Falls. It is ideal for those of you who love fishing, water sports, plus endless boating adventures. The spacious lot with 65 feet of water front provides you with beautiful westerly views and spectacular sunsets, this 3 bedroom/1 bathroom cottage is perfect as your 3-season getaway or you can buy it for the large, level, treed lot and build your dream cottage. There is great potential for you as the new owner! All the work has been done for you as recent renovations include a bathroom makeover (2021), cottage lifted and levelled (2023), new plumbing (2023), kitchen update with cupboards and appliances (2023), new flooring in the open concept kitchen, dining and living room as well as in all bedrooms, new pole dock (2024), new water pump/pressure tank/water filter and hot water heater (2025), and a freshly painted interior (2025). You can simply sit back and enjoy your coffee on the large west facing deck and enjoy the magnificent views of the lake. Come for a visit and fall in love - buy now and enjoy the beautiful Fall colours! (id:24801)
Real Estate Homeward
78 Lambert Crescent
Brantford, Ontario
Completely renovated with high-end craftsmanship. This home was never planned for sale, but designed for living. YOU WON'T FIND ANYTHING LIKE IT IN THE NEIGHBOURHOOD, a true one-of-a-kind residence. This Home Features over 3,000+ sq. ft. of custom-renovated living space, including 3+1 bedrooms and 4 bathrooms. The fully finished basement offers a complete separate suite with its own KITCHEN, BATHROOM and LAUNDRY. The main floor showcases a custom kitchen, dining room, and living room, all complemented by beautifully renewed flooring throughout. Step outside to a balcony or a custom outdoor deck, extending the comfort of the home outdoors. Premium Details include porcelain sinks, KitchenAid and Samsung Flex Duo double oven, Fisher & Paykel double DishDrawer dishwasher, Samsung washer/dryer and microwave, touch-sensor faucets, fluted wall panels with integrated LED lighting, a custom foyer, and fully renovated bathrooms. Every detail reflects thoughtful design and impeccable quality. Perfectly located within walking distance of everyday conveniences: dentist, convenience store, Tim Hortons, and walk-in clinic anytime; 5 minutes to Sobeys, Shoppers, and Starbucks; 8 minutes to No Frills and FreshCo. ADDITIONAL NOTES: Homes can be sold fully furnished (negotiable). Option to complete backyard fencing also be negotiable. (id:24801)
RE/MAX Experts
53 Aberdeen Lane S
Niagara-On-The-Lake, Ontario
Don't Miss The Opportunity To Be The Owner Of Luxury 2Bdr+1 Townhome With Private Balcony perfect for morning coffee or evening relaxation In Most Desirable Area In Canada Located In The Old Town Niagara-On-The-Lake. More Than $2000 SqFt Of Features Living Space Including Finished Basement With Full Bathroom, Hardwood 1st Level Flooring, Convenient 2nd Floor Laundry, 9 Ft 1st And 2nd Floor Ceiling, Chef's Kitchen Has Granite Countertop, Stainless Steel Appls. Every Bedroom Has Ensuite and California Closet Dressing Room. Live Within Walking Distance To Beautiful Queen Street With Boutiques And Fine Dining Restaurants. Steps To World Class Wineries, Spa And More. Community Centre Across The Road. Back Yard Patio Space. Measurements and Property Taxes Should Be Verified By Buyer Or Buyer's Agent. Condo Fees Include Building Insurance, Outside Watering, Exterior Maintenance, Common Elements, Landscaping And Snow Removal. (id:24801)
Realty 7 Ltd.
64 Luscombe Street
Hamilton, Ontario
Welcome Home to 64 Luscombe Street In Sought After Hamilton Mountain! This Well Loved Semi-Detached Brick Bungalow Features 3 Bedrooms & 2 Full Baths. Eat-In Kitchen with Ample Cabinetry. Open Concept Living Room/Dining Room. Hardwood Floors. Separate Side Entrance Leads to Lower Level with Large Recreation Room, Providing Excellent In-Law Suite Potential for Growing Multi Generational Families. Gas Furnace & Central Air Installed in 2023. Owned Hot Water Tank. Backflow Valve Installed. 100 AMP Breakers. Fully Fenced Backyard with Patio Area is Ideal for Family Gatherings. Steps to Parks, Schools, Shopping, Restaurants & Public Transit! Conveniently Located Just Minutes to Limeridge Mall, Mohawk College, Juravinski Hospital & Highway 403/Linc Access! Square Footage & Room Sizes Approximate. (id:24801)
RE/MAX Escarpment Realty Inc.
41 Park Hill Road
Cambridge, Ontario
Welcome to 41 Park Hill Road, a beautifully maintained residence that blends historic charm with modern comfort. Originally built in 1900, this home offers spacious and inviting main and upper levels, perfect for comfortable living in a prime location. The property has been thoughtfully cared for over the years, showcasing its timeless character through elegant architectural details and a warm, welcoming atmosphere. Enjoy generous living spaces, bright windows, and a functional layout that suits a variety of lifestyles. At the rear, a paved parking area provides convenient off-street parking for residents and guests. With its ideal location, classic appeal, and well-kept condition, 41 Park Hill Road presents an excellent leasing opportunity for those seeking a distinctive and charming home. (id:24801)
Homelife/miracle Realty Ltd
Bsmt Rm 1 - 46 Arnold Street
Hamilton, Ontario
Basement Unit one (1) bedroom at the amazing 5+2 bedrooms detached Double Garage House offers a prime location just steps from the university******Whole House New Renovation in 2023****** Unbeatable proximity to campus, shops, restaurants, and transit, this property promises excellent potential in a highly sought-after area.****** Separate entrances to fully finished apartments at the basement******Two kitchens and Three Washrooms******Spacious Bedrooms at the main floor with Huge windows and plenty of natural light******* second floor bedroom all have walking-in closets****** Basement two Bedroom share one kichent****** Detached doubel garage with huge back yard and long drive-way can park up to 6 cars***** A shaded backyard with lush green trees is perfect for enjoying summer and having BBQs to the fullest******The open green space in front of the house offers a quiet and comfortable atmosphere.******Public transit is also just moments away, making it easy for you to get around and access everything the city****** Whole House New Renovation in 2023, New Windows 2023, New Furnace 2023, New Heat Pump/CAC 2023, New Roof Insulation 2023, New Storm Door 2023, New Kitchens/Washrooms, Government Certified Green Energy Saving House(With Certificate) (id:24801)
Homelife New World Realty Inc.
56 Mcknight Avenue
Hamilton, Ontario
WELCOME TO 56 MCKNIGHT AVENUE - A STUNNING FREEHOLD TOWNHOME THAT BLENDS STYLE, COMFORT ANDLOCATION IN PERFECT HARMONY. BUILT WITH QUALITY BY GREENPARK AND OFFERING OVER 1750 SQUARE FEETOF BEAUTIFULLY DESIGNED LIVING SPACE. THIS HOME IS CENTRALLY LOCATED JUST MINUTES FROM TRANSIT AND THE ALDERSHOT GO STATION. IDEAL FOR COMMUTERS, PROFESSIONALS AND GROWING FAMILIES.FLOOR FEATURES A STYLISH DINING ROOM AND KITCHEN WITH QUARTZ COUNTERTOPS, SS APPLIANCES, CALIFORNIA SHUTTERS, CONVIENENT USB RECEPTACLE AND A GARDEN DOOR WITH INTEGRATED BLINDS LEADING TO A FULLY FENCED BACKYARD COMPLETE WITH GAZEBO AND GAS LINE FOR YOUR BBQ.RARE GARAGE TO YARDACCESS MAKES OUTDOOR LIVING AND ENTERTAING A BREEZE. TAKE A WALK UP THE OAK STAIRCASE TO THE SECOND FLOOR WHERE YOU WILL DISCOVER THE FAMILY ROOM WITH BUILT IN SPEAKERS, CALIFORNIA SHUTTERS, THE PERFECT SPOT FOR COZY MOVIE NIGHTS. TWO GENEROUSLY SIZED BEDROOMS EACH WITH IT'S OWN WALK IN CLOSETS PROVIDE PLENTY OF STORAGE. THE ENTIRE THIRD FLOOR IS DEDICATED TO AN IMPRESSIVE PRIMARY RETREAT. HERE YOU CAN UNWIND IN YOUR RECENTLY RENOVATED ENSUITE, ENJOY THE WALK IN CLOSET AND A PRIVATE BALCONY FOR A PEACEFUL MOMENT AT THE END OF THE DAY.DONT MISSYOUR CHANCE TO MAKE 56 MCKNIGHT AVENUE YOUR OWN! BOOK A SHOWING TODAY. (id:24801)
Spectrum Realty Services Inc.
14 Clyde Street
Trent Hills, Ontario
Discover the perfect blend of history and lifestyle in this unique century home with heritage recognition, ideally located just steps from downtown Hastings and the popular Trent-Severn Waterway. Set on a generous 1/4 acre lot, this property is a rare find for retirees, young families, and lovers of historic homes. Enjoy the beauty of lush gardens, raised vegetable beds, a peaceful fish pond, and two versatile garden sheds/workspaces (built in 2019 & 2020). New flagstone walkways and a pergola-covered patio (2019) make outdoor living effortless and inviting. Inside, the home features open-concept living, filled with light and charm. Admire the pine and original maple floors, built-in shelving, and striking gothic-style windows that speak to the home's rich history. Thoughtful updates include a new furnace (2017), heat pump (2019), gas stove (2017), fridge (2016), and washer/dryer (2016)plus a new tiled walk-in shower and fencing for added comfort and privacy. With modern efficiency and timeless character, this home offers a peaceful retreat with all the convenience of small-town living. A full property inspection report is available upon request. This is your chance to own a piece of the past beautifully adapted for today. (id:24801)
Real Broker Ontario Ltd.
Royal Heritage Realty Ltd.
4170 Sunset Valley Court
Mississauga, Ontario
Welcome to 4170 Sunset Valley Court, a true gem nestled in the highly desirable Rathwood community of Mississauga. Offered for sale by its original owner, this lovingly maintained home is move-in ready, showcasing true pride of ownership throughout. Set on a premium 40' X 150' lot, this spacious property offers endless finished living space, including a lower level 2 bedroom in law suite, perfect for growing families, multi-generational needs or investors! The bright, functional layout includes endless space for family get togethers and entertaining. Upstairs, three large, light-filled bedrooms offer comfort and tranquility for the whole family. An additional main-floor bedroom or office adds rare flexibility, whether you're accommodating guests, extended family, or working from home. The main level boasts an expansive kitchen with dine in area, upper & lower family rooms as well as a formal dining room. A lovely sitting room off the back of the property provides the perfect space for enjoying a peaceful evening. The finished basement is a standout feature, offering a two bedroom separate living space with private entrance, dine in kitchen, large family room, 3 piece bath & laundry facilities. This self-contained in-law suite is perfect for extended family, to generate rental income or to offer independent living arrangements. Located on a quiet court in one of Mississauga's most sought-after neighbourhoods, this home is steps from top-rated schools, parks, shopping, and transit, with quick access to major highways. Whether you're looking for a family home, an investment opportunity, or both, 4170 Sunset Valley Court delivers on space, value, and location. This is a rare opportunity not to be missed! (id:24801)
Engel & Volkers Oakville
1380 Daniel Creek Road
Mississauga, Ontario
Welcome to this elegant four-bedroom residence beautifully positioned on a prestigious corner lot in Mississauga, a true gem that combines modern luxury with timeless charm. As you step inside, you're greeted by a grand foyer and a stunning circular oak staircase, setting the tone for the rest of the house. The interior is bright and spotless, featuring extended-height cabinets and elegant granite countertops in the gourmet kitchen. The inviting family room is warmed by a cozy fireplace, and the finished basement offers a private bar, a private bedroom, and additional living space perfect for entertaining or relaxation. Outside, you'll find beautifully landscaped grounds with a lovely walkway that enhances the homes curb appeal. Located in a prime area, you're just minutes away from top schools, the golf course, Square One, Heartland, and major highways like the 401 and 403. This home truly stands out as one-of-a-kind. (id:24801)
New Era Real Estate
1164 Onyx Trail
Oakville, Ontario
Welcome To 1164 Onyx Trail, Located In The Sought-After Community Of Joshua Meadows In Oakville. This Brand-New, Never-Lived-In Home Is The Prestigious Kingsley Elevation French Chateau Model By Mattamy Homes, Featuring Geothermal Energy this home Showcases 3,179 Sq. Ft. Of Exceptional Living Space With 4 Bedrooms And 3.5 Bathrooms. The Exterior Impresses With Its Elegant Stone And Stucco Finish, Complemented By A Two-Car Garage And Driveway Parking For Two Additional Vehicles. Inside, You Are Greeted By Soaring Ceilings And An Abundance Of Natural Light That Highlights The Thoughtful Design Throughout. The Formal Dining Area Flows Seamlessly Into The Spacious Living Room Overlooking The Backyard, Perfectly Combined With The Gourmet Eat-In Kitchen Featuring A Large Centre Island, Quartz Countertops, Upgraded Cabinetry, And A Walkout To The Deck. The Mid-Level Offers A Stunning Great Room With Its Own Balcony, Creating An Additional Space For Relaxation And Entertaining. Upstairs, The Primary Suite Delivers A True Retreat With A Walk-In Closet And A Luxurious 6-Piece Spa-Like Ensuite, While Bedrooms Two And Three Are Generously Sized And Share A Well-Appointed 5-Piece Bathroom. Bedroom Four Offers The Added Benefit Of A Private 3-Piece Ensuite. The Lower Level Includes A Finished Laundry Room And A Large Unfinished Space With A 3-Piece Rough-In And Above-Grade Windows, Providing Endless Possibilities To Customize To Your Needs. This Rare Opportunity Combines Modern Design, Premium Finishes, And A Coveted Oakville LocationA Perfect Place To Call Home. (id:24801)
Royal LePage Real Estate Associates
2002 - 5105 Hurontario Street
Mississauga, Ontario
Don't miss out on this amazing opportunity! Experience luxury living in this spacious 2 Bedroom, condo perfectly situated in a prime location. This stunning residence boasts high windows, offering breathtaking panoramic views and an abundance of natural light. The open-concept living and dining area seamlessly extends to a private balcony, creating an inviting space for relaxation and entertaining. Designed for ultimate convenience, this condo features an ensuite laundry, one designated parking space. With public transit at your doorstep commuting is effortless. (id:24801)
Master's Choice Realty Inc.
2239 Shipwright Road
Oakville, Ontario
Welcome to 2239 Shipwright Rd, a beautifully upgraded, 100% freehold townhouse in Oakvilles prestigious Glen Abbey a highly desirable, family-friendly neighbourhood where homes rarely come to market. Shipwright Road is a hidden gem, known for its peaceful charm, warm community feel, and very low turnover rate. Within the boundaries of top-ranked schools Heritage Glen PS (score 8.0) and Abbey Park HS (score 9.1), this home offers a tremendous advantage for families, and an equally smart opportunity for investors. With no monthly fees and strong rental demand, this property has excellent income potential, further enhanced by a unique feature, unlike traditional middle-unit townhomes, the garage has a rear door providing direct access to the backyard, creating not only added convenience but also the desirable potential to establish a separate basement entrance for a future apartment. Offering over 1,800 sqft above ground plus a professionally finished basement, the 4-bedroom, 4-bathroom layout is thoughtfully renovated and move-in ready, featuring an upgraded kitchen with custom pantry, stylish powder room, spacious family room, 3 generous bedrooms upstairs including a serene primary suite with spa-like ensuite, and a finished basement with 4th bedroom, full bath, and large rec space. Outside, the private backyard oasis offers a composite deck, wood pergola, and mature trees. Recent updates include foyer upgrades (2025), AC (2024), hot water tank (2024), garage door system (2025), eco-friendly paint (2025), major appliances (2025), 3 new bathrooms (2025), insulation (2022), refinished floors (2023), and a newer kitchen pantry (2022). Minutes to Hwy 403, QEW, GO, trails, and parks a rare opportunity for both end-users and investors in one of Oakvilles most treasured communities. (id:24801)
Exp Realty
5028 Northern Lights Circle
Mississauga, Ontario
Spacious & Bright End Unit Feels Like a Semi! This impressive approximately 2100 sq. ft. 3+2 bedroom, 3.5 bathroom townhouse offers the space and comfort of a detached home. Located in a highly sought-after neighborhood, this end-unit property features an excellent layout with oversized bedrooms, providing plenty of room for a growing family. The separate entrance to the basement adds incredible value, offering in-law suite or income potential. The finished basement includes two additional bedrooms and a full bathroom, making it ideal for extended family or tenants. Enjoy the convenience of a double driveway that parks four cars plus a one-car garage, perfect for multiple vehicles or guests. Step outside to a fully fenced, extra-large backyard that rivals those of detached homes perfect for entertaining, gardening, or enjoying family time in privacy. The bright and airy interior is matched by the incredible outdoor space, truly a rare find in a townhouse. Located close to schools, parks, transit, shopping, and major highways, this home is in an unbeatable location for both convenience and lifestyle. Dont miss this amazing opportunity to own a spacious, well-laid-out home with exceptional features and income potential. Book your private tour today! (id:24801)
RE/MAX Realty Services Inc.
528 - 30 Shore Breeze Drive
Toronto, Ontario
Welcome to your dream condo or investor's golden opportunity! This rare 2 bedroom, 2 bathroom offers the perfect blend of indoor/outdoor living with a large terrace of 370 sq ft! Located in the very popular Eau Du Soleil towers, the unit features premium Miele kitchen appliances, high ceilings and more! Primary bedroom with an ensuite bathroom and walk out to private terrace. This unit includes two lockers, one large locker located across the hall on the same floor and second located in the parking garage. 1 Prime parking space conveniently located by the Elevator! Building Amenities include: Rooftop deck with lounge chairs and bbqs overlooking the lake. Stunning party room, gym, indoor pool, sauna, bike storage and more! Prime location at one of Etobicoke's most popular communities with steps to the lake, park, trails, restaurants and easy access to get Downtown! Extras: One of few legal airbnb friendly units in Toronto, Owner is willing to continue managing or transfer already established, fully booked host profile! (id:24801)
Royal LePage Terrequity Realty


