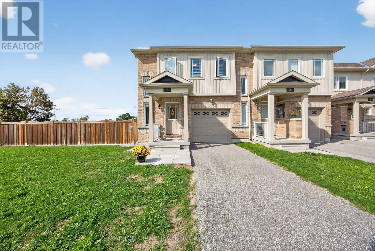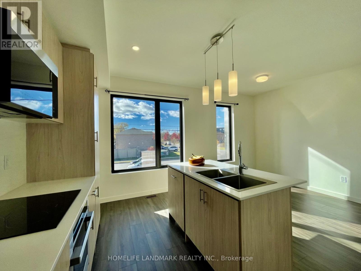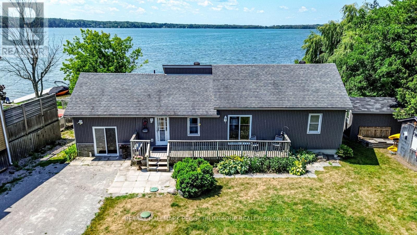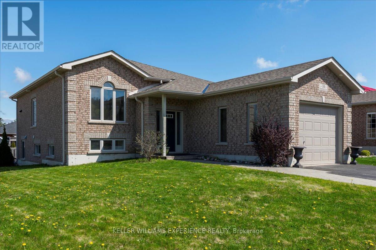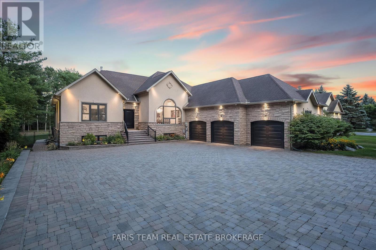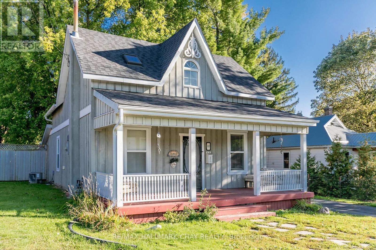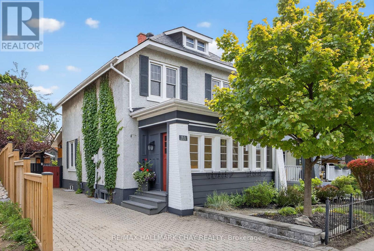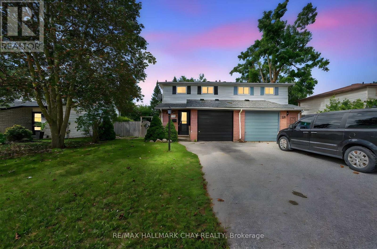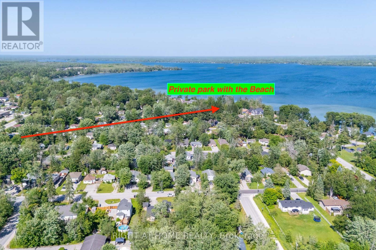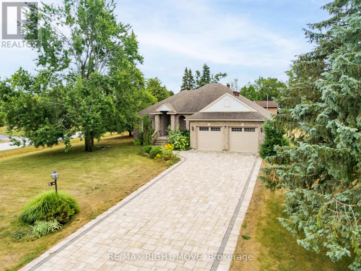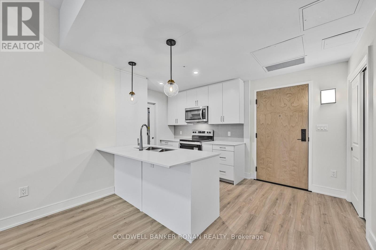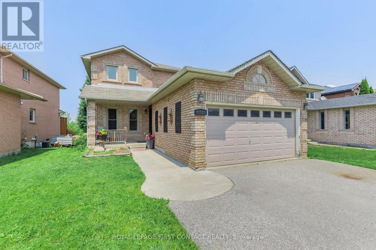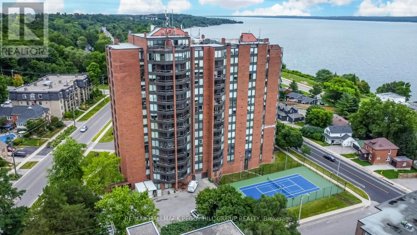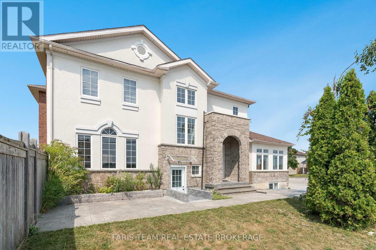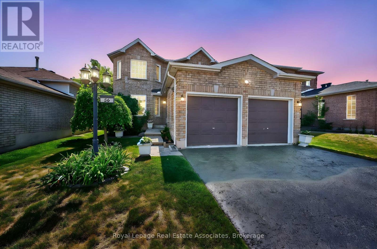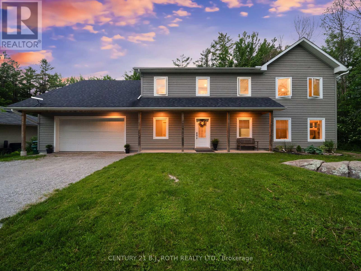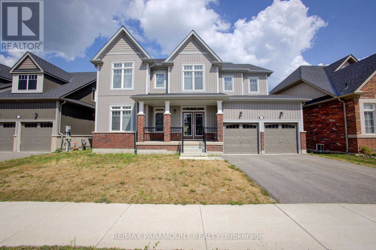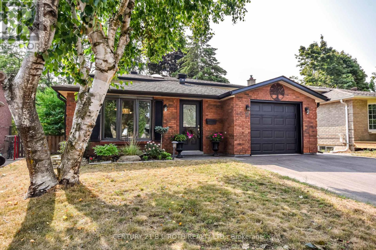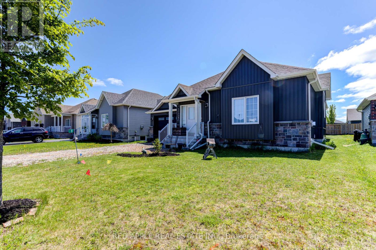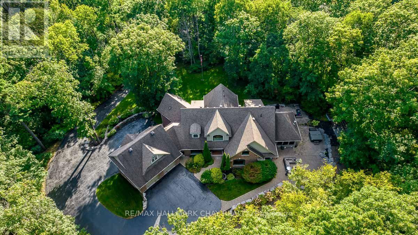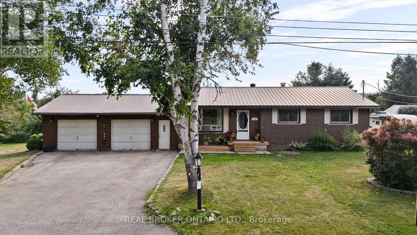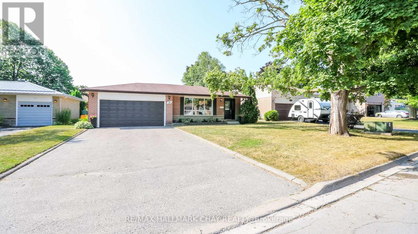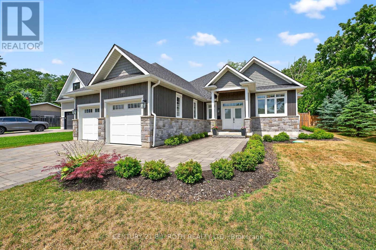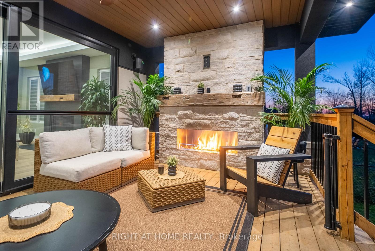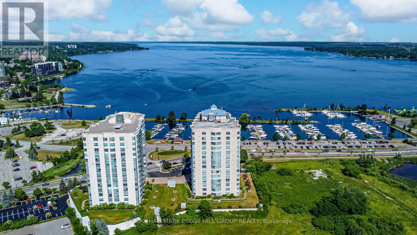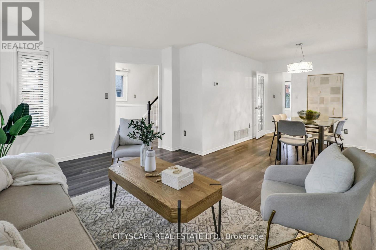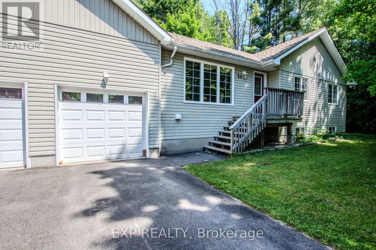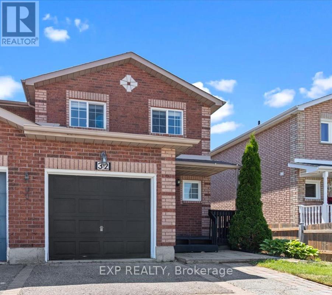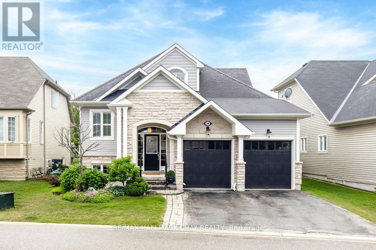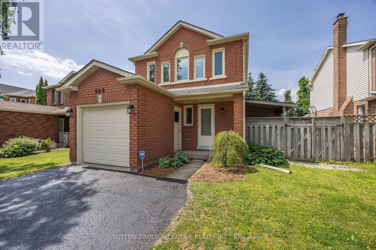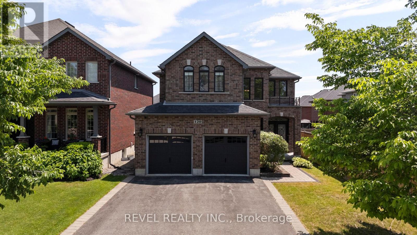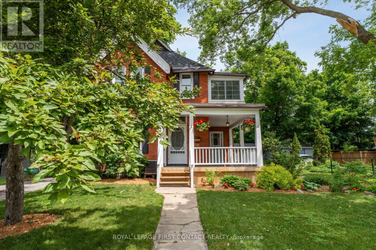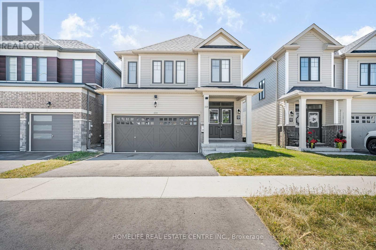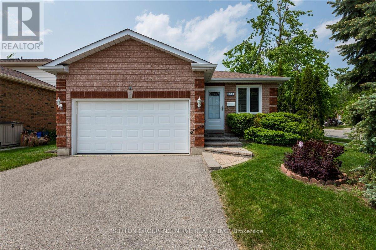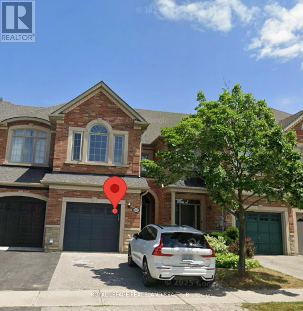23 Frank's Way
Barrie, Ontario
Meticulously maintained this end unit sits on a premium size lot with a walk out basement. One of the largest units in the complex offering 1427 sq ft above ground and an abundance of natural light. Freshly painted upstairs and down, with new uniform flooring throughout main level, this home is turn key. Good size bright living room with walk out to a deck. Kitchen has oodles of cupboards, new counter, sink and tap. Dining area offers space for entertaining and family dining. Powder room has a new vanity. Inside entry from the spotless garage. Basement level is incredibly bright with a walkout and full size window and rough in plumbing. 2nd floor, bright with an amazing size primary bedroom featuring a walk through closet to a full 4 piece ensuite. The other 2 bedrooms are spacious and bright with city and partial water views. 4 piece bath and upper level laundry room finish the 2nd floor layout. Great south location with public transit and close proximity to the Allandale "GO" station. Walking distance to shopping, waterfront trails and restaurants. This home is a must see to appreciate the pride in ownership and living space offered. (id:24801)
Sutton Group Incentive Realty Inc.
29 Rainwater Lane
Barrie, Ontario
** Taxes are not yet assessed. Step into this beautifully built, less-than-one-year-old freehold townhome, offering the perfect blend of style, comfort, and convenience. Situated in a family-friendly neighbourhood, this home boasts a bright and spacious open-concept layout with modern finishes throughout. Highlights include: Functional 3-bedroom layout with generous closet space. Stylish kitchen with built-in appliances, breakfast bar, and ample cabinetry. Open-concept living and dining area with walkout to a private balcony featuring sleek glass railings that maximize natural light and provide unobstructed views, perfect for morning coffee, evening relaxation, or entertaining guests in style. Primary bedroom with ensuite, large windows for plenty of natural light, his & hers closets. Attached garage with inside entry and private driveway. The ground level offers a large flexible space that can serve as a private hmoe office, guest suite, or extra bedroom, plus a storage room with bathroom rough-in for future possibilities. Enjoy peace of mind with low maintenance - the modest monthly management fee $323 covers landscaping, snow removal, garbage collection, high speed internet and cable TV. Prime location close to schools, parks, shopping, GO Transit, and Highway 400 - ideal for commuters and growing families alike. Standard size washer/dryer. Owner pays water bill, hydro bill and geothermal HVAC monthly service fee of $72.32 (for heating & cooling). Don't miss your chance to own this move-in ready home in one of Barrie's most desirable communities. Book your private showing today! (id:24801)
Homelife Landmark Realty Inc.
5580 Penetanguishene Road
Springwater, Ontario
ESCAPE TO ORR LAKE FOUR-SEASON FUN WITH 110 FT OF SHORELINE, A DOCK & MULTIPLE OUTBUILDINGS! Get ready to live the waterfront dream on Orr Lake with 110 feet of clean, shallow shoreline and incredible west-facing views for sunsets youll never forget! Set on a deep 241-foot lot with over half an acre to enjoy, this four-season bungalow is positioned closer to the water than most, offering unbeatable lake views from multiple rooms and a bright, open-concept interior thats as charming as it is functional. Whether you're hosting friends or soaking up the serenity, you'll love the indoor-outdoor lifestyle with three decks, a gazebo, a dock, a sitting deck at the waters edge, and even a super cute lakeside chapel/change room for storage and getting ready to dive in. The inviting kitchen features warm cabinetry, breakfast bar seating, and clear sightlines into the living and dining rooms, while built-in cabinets and shelves add character and neutral tones keep the vibe relaxed and welcoming. The main level offers two bedrooms including a primary with a double closet, while the upper-level loft space or potential third bedroom is perfect for play, creativity, a hobby nook, or added storage. The finished basement offers even more space with a large rec room made for games, movie nights, and rainy-day fun, plus a third bedroom for guests. A bonus bunkie with built-in bunk beds makes hosting easy. Set on a municipally maintained road, just a short walk to the Orr Lake General Store and LCBO, with year-round recreation including swimming, kayaking, boating, skating, snowshoeing, and Orr Lake Golf Club nearby, and under 20 minutes to Barrie. Why settle for ordinary when you can wake up to lake views and live the cottage dream all year long? (id:24801)
RE/MAX Hallmark Peggy Hill Group Realty
33 Primrose Crescent
Barrie, Ontario
Welcome to this beautifully maintained Gregor-built home, proudly offered for sale by the original owners. Located on a quiet, family-friendly street in the heart of Ardagh Bluffs, one of Barrie's most desirable neighbourhoods, this home offers the perfect blend of comfort, functionality, and investment potential. Step inside and you'll find a warm and inviting layout, featuring an eat-in kitchen with plenty of natural light. Walk out from the kitchen to a large, private deck, perfect for entertaining, relaxing, or enjoying a peaceful view of the backyard. The upper level of the home offers spacious principal rooms, a bright living area, and generously sized bedrooms ideal for families or couples starting out. Downstairs, a separate walkout basement with in-law suite potential with its own private driveway provides endless possibilities. Whether you're looking for additional rental income, a multigenerational living setup, or a dedicated space for guests, this lower-level suite checks all the boxes. Situated in the Ardagh Bluffs community, you'll enjoy quick access to scenic walking trails, parks, public transit, shopping, and some of Barrie's top-rated schools, making this a prime location for families and commuters alike.This is a rare opportunity to own a home in a neighbourhood where properties are tightly held and rarely become available. Don't miss your chance book your private showing today and make this one of a kind home yours! (id:24801)
Keller Williams Experience Realty
1609 Wedgewood Drive
Wasaga Beach, Ontario
Top 5 Reasons You Will Love This Home: 1) Set on a stunning one-acre lot in a prestigious countryside enclave, this executive bungalow offers privacy, luxury, and a peaceful ravine backdrop with forever greenspace, your own quiet retreat complete with a saltwater pool 2) Step inside to discover refined finishes and thoughtful upgrades throughout, including vaulted ceilings, oak hardwood floors, high-end stone countertops, custom California shutters, built-in closet organizers, and dual sinks in the spa-like ensuite, with additional features such as owned solar panels, a built-in safe in the furnace room, a central vacuum system, auto-flush bidet toilet, and a full water softening and filtration system 3) Appreciate the ease of bungalow living with everything you need on one level, while the finished basement adds even more space to entertain, featuring a full games room, private theatre room, and direct access to the garage 4) Outdoors, the beautifully landscaped grounds include an irrigation system, upgraded decking, a new pool pump with robo-cleaner, smart exterior lighting, and additional highlights such as a newer heat pump and furnace (2021), new windows and garage door (2021), and front and rear security cameras 5) This turn-key, resort-style property presents comfort, technology, and luxury, offering a truly exceptional lifestyle inside and out. 2,334 above grade sq.ft. plus a finished basement. (id:24801)
Faris Team Real Estate Brokerage
111 Penetang Street
Barrie, Ontario
Welcome To This Unique & Historical Home Located On A Private & Large 51ft x 265ft Lot With Development Potential, Steps From Lake Simcoe & Growing Downtown Core! Freshly Renovated w/New Vinyl Flooring, 10"Baseboards, Crown Moulding And Newer Kitchen & Countertop. This Home Offers Over 1,400 Sq/Ft Of Living Space w/Soaring 9ft Ceilings & An Open Concept Main Floor w/Large Living Room & Gas Fireplace That Combines w/Dining Room. Large Bedroom Upstairs w/Oversized Walk-In Closet,4-Piece Washroom w/Soaker Tub & Skylight. Large Front Porch & Two Rear Decks To Enjoy The Beautiful Lot. Within Walking Distance To All Of Downtown & All Of Its Amenities Including; High-End Restaurants, Beaches, Lake Simcoe, Grocery Store & Walking Trails. Basement Has Lots of Storage Space. Massive Lot w/Many Development Possibilities. Back Porch Is Being Replaced & Sticks/Branches Will Be Cleaned Up. (id:24801)
RE/MAX Hallmark Chay Realty
73 Vanessa Drive
Orillia, Ontario
Welcome to Westridge! This 3+1 bedroom, 2.5-bathroom home is located on a quiet street in one of Orillia's most sought-after neighbourhoods. The main floor offers a functional layout with bright living area and eat-in kitchen with deck access. Upstairs features 3 comfortable bedrooms and a full bathroom. The finished basement adds even more living space, complete with a 4th bedroom, full 4-piece bathroom, and walkout to the large, fully fenced yard - an ideal setup for family, or potential in law suite. Enjoy the convenience of being close to transit, school bus routes, shopping, highway access, parks, and trails! (id:24801)
Simcoe Hills Real Estate Inc.
D - 16 Marsellus Drive
Barrie, Ontario
This cute-as-a-button, 3-bedroom, 1.5-bathroom townhome is located in Barrie's popular Holly neighbourhood and is spot on for families, first-time buyers, or anyone looking to downsize. Step inside to a bright, open-concept layout with a spacious foyer, stylish updates, and a kitchen complete with a functional island and modern touches. The high-end laminate flooring adds warmth and character, while the main-floor laundry makes life just that little bit easier. Upstairs, you'll love the generous bedrooms, wide hallway, extra storage and a primary suite with a walk-in closet AND semi-ensuite. Outside, the perfect fenced backyard features gardens and a stone walkway with river rock accents. The home features two parking spots under the carport, a handy storage shed, and think of the basement as your canvas for a playroom, hangout, or storage, you decide! Walkable location, close to schools, parks, trails, shopping, and the rec centre. Truly a fantastic find in one of Barrie's most sought-after neighbourhoods! Property is a Freehold with a Common Elements fee ($228.58/mth) for snow removal/ salting (id:24801)
Century 21 B.j. Roth Realty Ltd.
15 Andean Lane
Barrie, Ontario
No Front Yard Neighbours In This 2 Bed, 4 Bath(!), + Den, European Inspired 3-Storey Townhouse In Bear Creek Ridge Family Friendly Community. Features Include: Upgraded Luxury Vinyl Plank Flooring and Porcelain Ceramic Throughout, No Carpet! Main Floor Features 2pc Powder Room, Upgraded Laundry Room, And Office/Studio/Den Space. Second Floor Offers Generous Living Area With A Walkout To Large Balcony, Efficient Kitchen Layout And A Large Island Featuring Storage and Breakfast Bar, And Theres Another Den/Storage/Flex Space Facing East. Third Floor Features Two Generously Appointed Bedrooms, A Master With Ensuite And Walk In Closet, A Second Generously Sized Bedroom And Another 4 Piece Bath. Newer Home Recent Upgrades and Well Kept Finishes. Ample Flex Spaces Allows For High Level of Personalization And Efficient Layout Ensures Each Floor Has No Wasted Space Making Your New Home Feel A Larger Than It Actually Is! Unique Layout Faces Both East AND West So Each Morning Welcomes You With Inspiring Sunrises and Soothing Sunsets. Come and See For Yourself!Excellent Condo Alternative Offering More Privacy And Space, Fronting Directly Onto Essa with Church Across The Street! Esuring the Convenience Of A Main Street Thoroughfare With Small Town Quaintness. Ideal For Young/Small Families, Professionals And Downsizers Looking For Comfortable Private Living In A Great Location. Conveniently Located Near Essa, Highway 27, Mapleview And Highway 400, Elementary and High Schools, Parks, Place(s) Of Worship, Public Transit, 6 mins to Peggy Hill Community Center, 9 mins to Costco, Short Drive to Health and Medical Centers, Hospital, Less Than 10 mins to Tangle Creek & The Wilds Golf Courses, And Georgian Greens Driving Range, And ALL The Restaurants, Shops And Amenities On Mapleview Drive And Essa Road (id:24801)
Right At Home Realty
1 Glenhill Drive
Barrie, Ontario
This stylish 2-storey detached home is nestled in Barrie's sought after community of Painswick. Located just minutes from major highways, golf clubs, parks, public transit, GO station, and everyday conveniences. This newly renovated home offers the perfect blend of comfort and practicality. The exterior features a double-wide driveway accommodating up to four vehicles, along with a garage that provides direct access to the basement. Enjoy a fully fenced backyard with a walkout from the kitchen to a private deck, ideal for relaxing or entertaining. Inside, the main level showcases hardwood flooring throughout, a welcoming living room with a feature wall and fireplace. Along with a bright eat-in kitchen complete with stainless steel appliances, granite countertops, and a modern backsplash. Upstairs, the spacious primary suite includes a 4-piece ensuite and its own walk-in closet, accompanied by three additional bedrooms and a full 4-piece bathroom. The fully finished basement boasts a 1-bedroom, 1-bathroom in-law suite, with its own separate entrance, laundry, and sound-insulated flooring on the main floor an excellent opportunity for extended family or potential rental income. With over $95K spent in upgrades which include a durable metal roof (2021), water softener, enhanced floor insulation between levels (2017), updated attic insulation (2017), recently renovated basement, new flooring, new fence (2021), new sump pump, new doors, new pot lights and crown moulding in the living room, the list goes on. The entire house and deck has been freshly painted. Must see! This one wont last long! (id:24801)
Revel Realty Inc.
53 Eccles Street N
Barrie, Ontario
Step into timeless charm and contemporary living in this beautifully maintained century home. Perfectly located in the heart of downtown with the waterfront just a few blocks away, this immaculate residence combines heritage character with thoughtful modern updates. Inside, you'll find a heated mudroom for added comfort, spacious principal rooms and a gourmet kitchen with quality stainless steel appliances designed for both everyday living and entertaining. A bright three-season sunroom extends your living space and is the perfect spot to enjoy your morning coffee. Finished top to bottom and move in ready blending ample living space with every essential comfort. Outdoors, escape to a lush backyard oasis featuring cozy sitting areas, mature landscaping, and a private retreat feel. A spacious workshop provides room for hobbies or storage, and every corner of the property reflects impeccable care and maintenance.This home offers a rare blend of elegance, warmth, and convenience making it an ideal choice for those seeking a vibrant downtown lifestyle without compromising on space or serenity. Welcome Home! (id:24801)
RE/MAX Hallmark Chay Realty
36 Mowat Crescent
Barrie, Ontario
Welcome to 36 Mowat Crescent! This beautifully updated three-bedroom, one-and-a-half-bathroom semi-detached home with an attached garage and inside entry is move-in ready and ideal for families, first-time buyers, or investors. The main floor offers a bright and inviting layout, beginning with a spacious living room finished with stylish laminate flooring. The modern eat-in kitchen is the heart of the home has been completely remodeled , showcasing quartz countertops, stainless steel appliances, including a brand-new dishwasher and newer stove, and plenty of storage space perfect for both everyday living and entertaining. Upstairs, three comfortable bedrooms provide space for family and guests, each filled with natural light. Both bathrooms have been fully renovated into modern, stylish spaces, adding a fresh and contemporary feel throughout. The lower level expands the home further with a partially finished basement that includes a fourth bedroom and additional space ideal for an office, playroom, or future recreation area. A new washer and dryer are also included, and with the furnace, central air conditioning, and hot water tank all owned outright, buyers will enjoy peace of mind with no rental contracts. Outside, the beautifully landscaped yard provides a private retreat for entertaining, gardening, or simply relaxing outdoors. Set in a family-focused, community-driven neighborhood known for its welcoming atmosphere, this home offers the perfect blend of modern updates and community charm. Parks, schools, shopping, and amenities are all nearby, with quick access to Highway 400 for commuters. Meticulously maintained and move-in ready, 36 Mowat Crescent is a wonderful opportunity to enjoy stylish, updated living in a warm and inviting Barrie community. Book your showing today and see all that this home has to offer. (id:24801)
RE/MAX Hallmark Chay Realty
3392 Coronation Avenue
Severn, Ontario
Great Price! Lakeside Opportunity - Rare Chance To Own Two Equipped Dwellings! Ideal for multi-generational living, rental income, or a private getaway. The front bungalow home features 2 bedrooms, 1 bath, and a large kitchen with stainless steel fridge (2022) and a gas stove for convenient cooking. Driveway was done in (2024), attic insulation (2024), Windows and front door (2023). Furnace and A/C approx. 9 years old & well maintained. The rear building adds incredible flexibility, boasting a new roof (2022), fridge (2022), and spray foam insulation for year-round comfort and energy savings. This second detached building adds significant value! perfect as a workshop, guest house, garage, studio, or rental suite. Use it as-is or finish it to your needs - The choice is yours! Enjoy parking for up to 8 vehicles plus garage plenty of room for cars, boat, and all your toys. Fantastic commute with Easy access to HWY 11, just steps to school, private parks and private beach access offering a peaceful and private lifestyle at very an affordable price! Whether you're an investor, first-time buyer, or looking for a unique family home with rental potential, this property offers limitless possibilities. Don't miss your chance to own this unique property with lots of potential and for very affordable price! (id:24801)
Right At Home Realty
3 Thicketwood Place E
Ramara, Ontario
Steps from Lake Simcoe, this 1,662 sq. ft. bungalow sits on a private corner lot with mature trees and a stone-paver driveway. The home features 3 bedrooms, 2 bathrooms, hardwood floors throughout, and 9 ft ceilings. The bright eat-in kitchen offers ample counter and cabinet space, perfect for family meals or entertaining, and flows into an open living area. A 3 season sunroom and main-floor laundry add comfort and convenience.The unfinished basement with extra-high ceilings provides flexible space for a workshop, gym, or additional living area. A 2 car garage with epoxy flooring and a whole-home Generac generator complete the home. Meticulously maintained, its truly move in ready.Residents can join the community association (approx. $1,100/year 2025) to enjoy pickleball and tennis courts, a 3-par golf course, saltwater pool, yoga, and three private harbours for boating. Just 1.5 hours from Toronto and 20 minutes from Orillia, this home combines lakeside living with family friendly, year round comfort. (id:24801)
RE/MAX Right Move
504 - 181 Collier Street
Barrie, Ontario
STUNNING, FULLY RENOVATED CONDO WITH OPEN-CONCEPT MODERN DESIGN, LAKE VIEWS, STEPS FROM THE WATERFRONT & THE BEST OF CITY LIVING! Live in the heart of it all with this upgraded Killdeer-style unit in Barries vibrant City Centre, providing the ideal mix of comfort, convenience, and captivating views. Fully renovated with care and style, this unit stands out from the rest with fresh, modern finishes and a long list of thoughtful upgrades throughout. From the moment you step inside, you'll notice the attention to detail, starting with the stunning chef-inspired kitchen featuring an oversized island with bonus storage, quartz countertops, stainless steel appliances, and ample prep space. The airy living and dining area opens to a private enclosed balcony that showcases stunning views of Kempenfelt Bay. The thoughtfully designed floor plan separates the bedrooms for added privacy, with a spacious primary suite complete with a walk-in closet and 3-piece ensuite. Concrete ceilings add a touch of modern style to the bedrooms, complemented by updated pot lights, and durable laminate flooring throughout. Additional highlights include a dedicated laundry room and generous in-unit storage. Residents enjoy top-tier amenities including an indoor pool, sauna, fitness centre, tennis court, games room, meeting space, and visitor parking, while an exclusive parking space and a dedicated locker storage unit complete the package. Just steps from shops, restaurants, entertainment, and year-round community events, this location puts everything within reach - including Kempenfelt Park, the scenic North Shore Trail, and Johnson's Beach. Enjoy a highly walkable lifestyle with the added ease of being less than 10 minutes from Highway 400, perfect for stress-free commuting. This exceptional #HomeToStay provides stylish, low-maintenance living with spectacular views, unbeatable walkability, and resort-style amenities - all in one of Barrie's most dynamic and connected locations. (id:24801)
RE/MAX Hallmark Peggy Hill Group Realty
316 - 121 Mary Street
Clearview, Ontario
Welcome to Suite 316! Discover this newly built spacious condominium in the charming, quaint Village of Creemore. Experience luxury living with high end quality finishes in this stunning 1,025 sq/ft, 2 bedroom, 2 bathroom condominium. This bright open concept layout, perfect for entertaining features a gourmet kitchen with quartz countertops, an eat in breakfast island, custom tiling throughout and 9.8 ft ceilings. This move in ready unit offers brand new stainless steel appliances including a fridge, stove, built in dishwasher, over the range built in microwave, washer and dryer. The unit offers a walk out to your own private balcony offering spectacular scenic country views of the northern direction. The amenities within the building include a party/meeting room for entertaining and a fully equipped gym for all your enjoyment. Enjoy Creemore for all that it has to offer including the stunning downtown artisan shops, restaurants, weekly farmers markets during the summer months, parks, brewery, nature trails, festivals and more! This price includes one indoor underground heated parking space and one storage locker for your convenience. Conveniently located just minutes west of Airport Road and only 20 minutes from Highway 89 providing easy access for commuting. Collingwood and Wasaga Beach is just a short drive to escape and create memories hiking, biking, skiing and more while enjoying the beauty of the outdoors! Don't miss out on this exceptional property! (id:24801)
Coldwell Banker Ronan Realty
70 Hurst Drive
Barrie, Ontario
UPGRADED MECHANICALS & THE PERFECT MULTI-GENERATIONAL LIVING SET-UP! Nestled in Barrie's highly sought-after Innishore neighbourhood, this beautiful bungalow showcases significant mechanical upgrades, a fantastic layout, and incredible multi-generational living potential. Enjoy unbeatable convenience near the Barrie South GO Station, parks, shopping, scenic trails, and the beach. Recent significant improvements, including furnace (2023), A/C (2021), and windows and doors (2022), provide peace of mind for years to come. Inside, the freshly painted move-in-ready interior boasts a bright, airy, open-concept living and dining area with a soaring vaulted ceiling. The well-equipped kitchen features warm wood-toned cabinetry, while the sunlit breakfast area walks out to a deck in the fully fenced backyard, perfect for outdoor enjoyment. Three cozy bedrooms and a 4-piece bathroom complete the main level. The finished lower level provides outstanding flexibility with two additional bedrooms, a kitchen, a living room, and a full bathroom. A separate entrance to the lower level enhances the possibilities, and the double garage has a divider wall offering privacy between the garage bays, making this home ideal for multi-generational living. This exceptional #HomeToStay offers versatility and modern upgrades in a prime location, dont miss your chance to make it yours! (id:24801)
RE/MAX Hallmark Peggy Hill Group Realty
22 Bishop Drive
Barrie, Ontario
This 3 bed, 2.5 bath, 2,067 fin sq ft 2 storey family home is conveniently located for commuters with two car pool lots, HWY 400 and the Allandale GO Station just minutes away. This property is also ideally situated within walking distance to 3 elementary schools, restaurants, retail, dentist, churches and more. Bike, hike or walk the trails at Bear Creek Eco Park and Ardagh Bluffs, or the numerous smaller parks. It's a quick drive to HWY 400, Zehrs, Tim Hortons, Rona and others at Essa Rd. Ferndale Dr gives you convenient access to the major shopping centres in the North and South ends, plus you're just 10 minutes from Barrie's vibrant Waterfront. This home features a main floor laundry with custom B/I shelves, washer & dryer, and inside entry to the garage. The LR has French doors, the FR has a gas FP and is open tot he DR, which has a sliding door W/O to the 3 tier deck, pergola, and views of the Eco Park. Kitchen features island, dbl sink, B/I microwave & all Frigidare Gallery S/S appliances. Upper level has Primary Bed with W/I closet & 3 piece ensuite. Additional two beds share the main 4 piece bath. Lower level has been finished with utility room with shelving and work table, cold storage, Rec Rm with dry bar. Other features of the home include single oversized garage, covered front porch, gated access to Eco Park, windows, doors and furnace just 8 years old, new garage doors, NO Neighbours behind the home! ***NEW CARPET ** (id:24801)
Royal LePage First Contact Realty
206 - 181 Collier Street
Barrie, Ontario
SUN-FILLED 1,200 SQFT CONDO STEPS FROM DOWNTOWN & THE WATERFRONT! Nestled in one of Barrie's most desirable buildings, this condo offers an exceptional lifestyle, top-tier amenities, and an unbeatable location. Just steps away from the city's vibrant waterfront, shops, dining, and public transit. This bright and spacious unit boasts an open-concept living area that flows effortlessly, making it ideal for everyday living and entertaining. The primary bedroom features a private ensuite, and a walk-in closet in the hallway provides ample storage space. A second bedroom and full bath provide additional versatility for guests or a home office. Step out onto your enclosed balcony and soak in the serene atmosphere, a perfect spot to start your day or unwind in the evening. The Bay Club's unparalleled amenities include a state-of-the-art gym, a sparkling pool, a relaxing sauna, a workshop for your DIY projects, a tennis court for active recreation, and even a games room and library for leisure. With a prime location and everything you need at your fingertips, this #HomeToStay is your gateway to enjoying the best that Barrie offers. (id:24801)
RE/MAX Hallmark Peggy Hill Group Realty
114 Chieftain Crescent
Barrie, Ontario
Beautiful home with lower level that will surprise. If you need extra bedrooms for family or visiting family or friends then this is a must see home. Consider this beautifully maintained 3+2 Bedroom 3 bathroom home over 2100 sq ft. Located in prime location of Allandale with 49.22 ft X 156.63 ft deep amazing private yard, easy access to schools, shopping & Highways just minutes from Barrie's waterfront. Eat-in kitchen has w/o to side deck where natural gas BBQ awaits your grilling talents. If you need home office space, it has its own w/o to deck & yard,ideal space if you work from home or use as a guest suite. Spacious family room impresses with soaring 9ft ceilings & cozy gas fireplace. Lower bathroom's soaker tub provides a spa-like retreat Throughout the home you'll find carpet free flooring for easy maintenance and a sleek, contemporary look. Minimal stairs in this backsplit with only 5 to upper and 9 to lower/basement level similar to a bungalow. Tons of storage in this split level. Bonus space with no need to duck if under 6ft tall. The back yard offers amazing privacy in the city with mature trees and offers a perfect spot for gardening, relaxing on shaded deck & summer cookouts & entertaining. Extra-deep garage is not just for parking; it has room for a workshop, perfect for hobbyists or extra storage needs. Furnace 2023, shingles 2017, A/C 2022, No rental equipment, parking for 5 cars. (id:24801)
RE/MAX Hallmark Chay Realty
2 Vanessa Drive
Orillia, Ontario
Top 5 Reasons You Will Love This Home: 1) This large, legal duplex is ideally situated in the heart of Orillia, offering convenience, walkability, and the rare opportunity to own a high-quality, multi-unit property in a sought-after neighbourhood 2) The primary residence boasts a bright, open-concept layout and a spacious primary bedroom with a private ensuite offering the perfect blend of comfort and style for families or those who love to entertain 3) Enjoy a fully updated kitchen with brand new appliances, refreshed upper level flooring, upgraded stairs, contemporary light fixtures, and sleek new blinds, creating a move-in ready space with timeless appeal 4) The fully legal, self-contained lower level suite offers flexibility for rental income, extended family, or multi-generational living, adding convenience, value, and financial potential to the property 5) Featuring a spacious two-car garage, extended driveway, and elegant stamped concrete surrounding the home, this property combines practicality with stunning curb appeal, with immediate possession of the main house available to make your move seamless. 2,455 above grade sq.ft plus a finished basement. Visit our website for more detailed information.*Please note some images have been virtually staged to show the potential of the home. (id:24801)
Faris Team Real Estate Brokerage
30 Pooles Road
Springwater, Ontario
Discover the pinnacle of luxury living in this distinguished executive home, beautifully positioned in one of Springwaters most sought after neighbourhoods. Enjoy being moments from top rated private golf courses and popular ski hills!!! Fantastic elementary school district, Georgian College, RVH, Highway 400, thriving shopping centres, Snow Valley Ski Hill, and the pristine shores of Lake Simcoe. Families will love being in close proximity to Forest Hill Public School, known for its welcoming atmosphere and diverse programming, including French Immersion. Outdoor enthusiasts can enjoy the nearby trails of Willow Creek and Green Pine Park, while the vibrant community centre, cozy cafes, and seasonal festivals create a lively small-town feel. 4,862 square feet of custom architecture, this home is built across three meticulously designed levels, 4 bedroom, 4 bathroom residence with a fireplace, seamlessly blends sophistication and comfort. Each level features a private walkout patio, presenting breathtaking views over your own serene wooded 109.93 x 428 foot lot.The backyard is truly made for entertaining, highlighted by a brand new deck, a stylish interlock patio, and a sparkling pool perfect for gatherings or relaxation. The gourmet kitchen is an inspiring centrepiece, adorned with stainless steel appliances, quartz countertops, and a spacious island with a built-in cooktop ideal for culinary enthusiasts. Upstairs you'll find a lavish primary suite, complete with its own walkout porch, generous closet space, and a spa-inspired ensuite featuring a rejuvenating soaker tub.The versatile above ground basement with its separate entrance and direct walkout to a full deck offers endless possibilities. Whether you envision a private home office, tranquil yoga studio, conference suite, or expansive in-law accommodation, this flexible space adapts seamlessly to your lifestyle. Driveway & back patio have been pressure washed and re-sanded. (id:24801)
RE/MAX Hallmark Realty Ltd.
56 Bird Street
Barrie, Ontario
Welcome to 56 Bird Street, Barrie Executive Living Meets Everyday Comfort! Ideally located in Barrie's sought-after Edgehill Drive community, this beautifully upgraded 3-bedroom, 4-bathroom detached 2-storey home offers both style and function perfect for growing families and discerning professionals. With easy access to Highway 400, commuting is a breeze whether you're headed downtown or north to cottage country. Step inside and be greeted by a grand curved staircase, warm neutral tones, and elegant design touches throughout. This Morra-built brick home showcases exceptional quality upgrades, including a custom kitchen, updated bathrooms, designer staircase, newer carpeting and upgraded windows in 2025. Enjoy over 2,000 sq. ft. of above grade living plus a fully finished basement with a kitchenette, rec room, family room, and 3-piece bath ideal for entertaining or multi-generational living. The king-sized primary bedroom features double-door entry, a luxurious ensuite featuring a large soaker tub and separate shower your private oasis. The eat-in kitchen walks out to a beautifully landscaped backyard featuring mature trees, perennial gardens, and your very own hot tub. Your double car garage is equipped with a car lift, perfect for car enthusiasts or extra storage. Your modern main-floor layout has a sunlit living room, cozy great room, formal dining area with hardwood flooring and fireplace, plus a convenient main-floor laundry. Situated on a generous 39 x 111 ft lot, this property offers privacy and outdoor enjoyment with a fenced yard, nearby greenspace, and quick access to public transit, shopping, and schools. (id:24801)
Royal LePage Real Estate Associates
4098 Cambrian Road
Severn, Ontario
Welcome to 4098 Cambrian Rd in Severn! This stunning 4 bedroom, 2.5 bathroom home was built in 2020 and offers over 2900 sq ft of finished living space just steps from the Severn River. Top features include: Entertainers dream open concept kitchen, dining, and living area with beautiful tongue and groove ceiling and cozy propane fireplace, Stunning kitchen with quartz counters, massive island, SS appliances and pantry, Large bedrooms including spacious primary bedroom with walk-in closet and ensuite bathroom, Incredible bonus space over the garage offering many potential uses, Efficient radiant in-floor heating, Huge oversized 2 car garage with plenty of room for cars or toys, Screened in 3-season Muskoka room, Convenient invisible dog fence, Multiple potential home office spaces included upper level flex-space currently used as a home gym or lower 4th bedroom/office with pocket door, Recently installed fiber optic internet, Fantastic location close to the Severn River, trails, golf and only 20 minutes to Orillia or Muskoka. Book your private showing today to see what this special property is all about first hand!!! (id:24801)
Century 21 B.j. Roth Realty Ltd.
Right At Home Realty
15 Mclean Avenue
Collingwood, Ontario
Welcome to Indigo Estates, Collingwood's new premier community. 15 Mclean Ave, 2929 Sq Ft, 4 Bedrooms and 4 Bathrooms with main floor office.Collingwood: Where Style Meets Comfort in a Coveted Family-Friendly Neighbourhood. Step into this beautifully maintained home located in one of Collingwood's most desirable communities. Perfectly positioned close to schools, trails, ski hills, and downtown amenities,15 Mclean Ave offers the perfect balance of four-season living. This charming property features a spacious, open-concept layout with bright, sun-filled rooms and modern finishes throughout. The inviting main floor includes a stylish kitchen with stainless steel appliances, ample cabinetry, and a large island ideal for entertaining. The Family Room and dining areas flow seamlessly, creating a warm and functional space for both everyday living and hosting guests. Upstairs, you'll find four generously sized bedrooms, including the primary suite complete with two walk-in closets and a large ensuite. The unfinished basement with 9-foot ceilings allows you to create additional living space perfect for a media room, home gym, or play area. Step outside to a private ravine backyard, ideal for summer barbecues, gardening, or just enjoying the fresh Georgian Bay air. Whether you're looking for a full-time residence or a weekend retreat,15 Mclean Ave delivers comfort, convenience, and a true Collingwood lifestyle. Don't miss your chance to call this incredible property home. Book your private showing today! (id:24801)
RE/MAX Paramount Realty
49 Ridgeway Avenue
Barrie, Ontario
Welcome to 49 Ridgeway Avenue A Stylish, Upgraded Backsplit in One of Barrie's Most Sought-After Neighborhoods. Nestled on a quiet, tree-lined street in one of Barries most desirable and family-friendly neighborhoods, this home offers the perfect blend of style, comfort, and convenience. This beautifully updated three-bedroom, two-bathroom detached backsplit home is a true standout, featuring a spacious layout, premium upgrades throughout, and an outdoor retreat that makes every day feel like a getaway. Step inside and you're greeted by a light-filled and thoughtfully designed main living area. The home boasts luxury vinyl plank flooring throughout, adding warmth, durability, and modern appeal across all levels. The open-concept kitchen is a true showstopper, equipped with upgraded cabinetry, granite countertops, and a large breakfast bar ideal for morning coffee, casual dining, or gathering with family and friends. Upstairs, you'll find three well-appointed bedrooms, each with ample closet space and large windows that bring in plenty of natural light. The lower level provides additional functional living space with a second three piece bathroom, a large family room with a beautiful gas fireplace, built-in shelving and two separate walkout areas to the exceptional backyard. When you step outside to your backyard, you experience a private outdoor oasis, complete with mature trees, beautifully landscaped gardens, and a charming gazebo - the perfect setting for summer BBQs, relaxing evenings, or weekend gatherings. Enjoy quick access to top-rated schools, parks, shopping centers, dining options, public transit, and major commuter routes including Highway 400 making it an ideal location for families and professionals alike. Whether you're a first-time buyer, downsizing, or searching for a turnkey investment in a premium neighborhood, this move-in-ready home delivers exceptional value and timeless appeal. Schedule your private showing today - this gem wont last long (id:24801)
Century 21 B.j. Roth Realty Ltd.
25 Keats Drive
Barrie, Ontario
Your Dream Home Awaits at 25 Keats Drive! This meticulously maintained 4-bedroom home offers nearly 3,000 sq ft of finished living space on a picture-perfect lot, complete with a stunning in-ground pool. Nestled in a sought-after, family-oriented neighbourhood just steps from schools and parks, this location delivers the ultimate in comfort and convenience with shopping, dining, and major highways just minutes away.The backyard is truly a private oasis, designed for summer enjoyment and easy living. Unwind beside the sparkling pool, tiered stone patio, or simply enjoy the tranquility of lush, low-maintenance perennial gardens.Inside, the home exudes elegance and warmth. Hardwood floors, crown moulding, and luxury trim details create a timeless atmosphere throughout. The updated kitchen is filled with natural light and features stainless steel appliances, an island for casual meals, and a walkout to the unilock patio perfect for seamless indoor-outdoor entertaining.The cozy family room with a gas fireplace invites relaxing evenings, while the spacious living and dining rooms provide ample space for hosting. A stylish powder room and a functional mudroom/laundry area with side entrance complete the main level.Upstairs, the generous primary suite offers hardwood floors, a walk-in closet, and a gorgeous renovated ensuite. Three additional well-sized bedrooms all with hardwood share a beautifully updated 3 piece bathroom.The fully finished lower level features a large recreation room with brand new carpeting, a cold cellar, and abundant storage space. The double garage includes new doors and a convenient side entry, plus theres parking for four more vehicles in the private driveway.Thoughtfully updated throughout with fresh paint, contemporary lighting, modern bathrooms, and quality finishes, this move-in ready home shows true pride of ownership! 25 Keats Drive is more than just a home, it's where your next chapter begins! (id:24801)
Century 21 B.j. Roth Realty Ltd.
5 Beverly Street
Springwater, Ontario
Welcome home to this bright and stylish raised bungalow in the heart of Elmvale. Perfect for professionals or downsizers, this 2-bedroom, 2-bathroom home offers a seamless blend of modern design and small-town charm. Step inside and be greeted by an abundance of natural light that fills the spacious living and dining areas. The open layout is ideal for both relaxing evenings and entertaining friends. The dedicated dining area features a walkout to the backyard, making it easy to enjoy summer barbecues and peaceful outdoor moments. Everyday convenience is a given with main floor laundry. Downstairs, the unfinished basement offers a blank canvas for your imagination. Create the ultimate home office, gym, or extra living space. Situated on a generous 52 x 124 ft lot in a friendly, walkable community, this home provides a tranquil escape with all the modern comforts you need. This is the lifestyle upgrade you've been searching for. (id:24801)
Red Apple Real Estate Inc.
34 Concession Road 8 E
Tiny, Ontario
Top 5 Reasons You Will Love This Home: 1) Welcome to nearly 15-acres of outdoor paradise featuring an inground pool, tranquil pond, charming gazebo, manicured gardens, detached garage, and chicken coop 2) The home is beautifully finished with a well-thought-out layout, including a spacious primary suite with a cozy sitting area and a luxurious ensuite complete with a glass shower, separate tub, and double sinks 3) The main level is warm and inviting, offering hardwood floors, abundant natural light, skylights, and a bright sunroom perfect for relaxing year-round 4) Downstairs, the fully finished lower level is made for entertaining or unwinding, complete with a large recreation room, bar, pool table, additional bedroom or hobby room, and a full bathroom 5) Ideal for nature lovers or anyone craving privacy, this rare property offers endless possibilities, from hobby farming to hosting unforgettable family gatherings, all in a peaceful, prime location. 2,127 above grade sq.ft. plus a finished basement. Visit our website for more detailed information. (id:24801)
Faris Team Real Estate Brokerage
1 Pierce Court
Springwater, Ontario
Welcome to Forest Hill Estates - where Luxury Meets Tranquility. Discover unparalleled privacy and elegance in Midhurst, one of the most prestigious neighborhoods of Simcoe County. This remarkable property boasts over 4.3 acres of lush, mature gardens and tree canopy, offering serene shade and complete seclusion. Your Dream Home Awaits! As you pass through the private gate and ascend the winding driveway, this custom-built Daycore home reveals itself as a masterpiece of design, function and character. This unique 6-bedroom, 6-bathroom executive residence features soaring cathedral ceilings, expansive windows, floor-to-ceiling stone fireplace at its heart. Impeccably designed eat-in kitchen is a Chefs Paradise with modern appliances, ample space for gathering family and guests, adjoining sitting area for cozy mornings. Escape to the elegance of the primary bedroom with its Juliette balcony, spacious walk-in closet, spa-like ensuite offering the ultimate personal retreat. Additional highlights of the main floor design include convenience of laundry room, oversized mudroom, direct access to the upper garage. Spacious second level offers two distinct wings - 2-bedrooms with a shared semi-ensuite to one side, and a 3rd bedroom with a private ensuite to the other. Central sitting area ties this level together beautifully. Natural light floods the inviting full, finished lower level space, featuring multiple walkouts, rec room, wet bar, pool table, home theatre, gym and more. Ideal for hosting a home business, this level can also be transformed into standalone living quarters for family, guests or tenants. Extend your living space outdoors showcasing impeccable stonework, expansive patios, mature trees and gardens framing the property, and the fully screened-in Muskoka room with two-way gas fireplace. Perfect for year-round enjoyment! Welcome to your dream home - a private sanctuary that perfectly blends sophistication, comfort and unmatched natural beauty. (id:24801)
RE/MAX Hallmark Chay Realty
12 Olive Drive
Oro-Medonte, Ontario
Welcome to this inviting bungalow nestled on a generous 100 x 160 ft lot in a well-established, family-oriented neighbourhood just off Horseshoe Valley Road in Prices Corner. Offering the perfect blend of privacy and convenience, this home is just minutes from Orillia, with quick access to Hwy 400, 12, & 11, as well as shopping, dining, Tim Hortons, gas, and all the essential amenities. Step inside to discover a warm and functional layout with numerous updates already completed, while still leaving room for your personal touches and design flair. The recently updated basement offers excellent in-law suite potential, adding flexibility for multi-generational living or extra income opportunities. The home features a double-car garage, perfect for parking and additional storage, and the expansive backyard is a true highlight, backing onto a serene forest area for added privacy and peaceful views. Enjoy access to nearby Bass Lake, perfect for outdoor recreation year-round. Whether you're looking to settle into a quiet, friendly neighbourhood or invest in a home with great potential, this property offers incredible value in a beautiful setting. Don't miss the opportunity to make this home your own! (id:24801)
Real Broker Ontario Ltd.
71 Briar Road
Barrie, Ontario
Lovely renovated Allandale backsplit with a registered second suite. Can be used as a lovely single family home or rent out a unit to help with mortgage or rent out both units. Great opportunity for investors, first time buyers or multi-generational families or friends alike* Great fenced mature private lot on quiet street. Walk to primary school and high school* Close to Park place for shopping, Allandale GO station, Allandale REC centre and hwy 400*Separate Hydro and Gas meters*Furnace and AC for main level* Bright lower level has gas fireplace & EBB* Laundry up and down*Furnace is 2015, AC is 2020* 2 owned HWT* Central Vac for upper unit. Tons of parking! Driveway parking for 4 cars plus double garage..no sidewalk. Shows great! Quick closing is available. (id:24801)
RE/MAX Hallmark Chay Realty
302 - 185 Dunlop Street E
Barrie, Ontario
The perfect condo does exist! This beautiful 'Sapphire' model suite is located directly on the front of the building and has spectacular unobstructed Southern views over picturesque Kempenfelt Bay. The open concept floor plan is flooded with natural light through floor to ceiling windows and features 1510 sq ft of incredibly well curated living space. 9 Foot ceilings and upgraded light fixtures make the space feel light and airy. The crisp, neutral colour pallet is highlighted by beautiful laminate floors and a stunning kitchen with white shaker cabinetry, quartz counters, and stainless steel Kitchenaid appliances with beverage centre and integrated Blomberg fridge. The floor plan has 2 large bedrooms each with their own ensuite and stunning lake views, an oversized den which makes for a great 3rd bedroom, office, or flex space, as well as a convenient powder room and large laundry with plenty of storage. Take in sunrises and sunsets on your South facing balcony with Lumon glass enclosure system which allows you to enjoy the outdoor space 3 seasons of the year. The cherry on top here is the two side-by-side parking spaces which are conveniently located on the same level as your suite, which means no elevators when bringing in groceries or moving items in and out. The amenities at Lakhouse and its location are second to none. Fitness room, oversized party room, spa, steam room, sauna, roof top bbq/patio, and private dock on Lake Simcoe to name a few. The convenient location allows you to walk to all of downtown Barrie's incredible restaurants, pubs, and boutique local shops all while being located directly on the shores of Lake Simcoe with access to beaches, docks, walking trails, and parks. Welcome home. (id:24801)
RE/MAX Hallmark Chay Realty
300 Shanty Bay Road
Oro-Medonte, Ontario
Imagine yourself living in the lap of luxury, surrounded by the finest finishes and most desirable amenities, in this exceptional custom-built open concept house, situated in Barrie's most sought-after east-end neighbourhood. This magnificent 2019-built bungalow offers an incredible 3940 finished square feet of living space, carefully crafted to provide the ultimate living experience on a large 73.73 X 203.43 Lot. The property's expansive deep lot is a true oasis, complete with a double car garage, six-car interlock driveway, and a professionally finished backyard haven, featuring a forest canopy, bonfire area, vegetable garden, and tray ceiling porch. Inside, discover a world of elegance, with 9-foot ceilings, big windows, California shutters, and pot lights throughout. The gourmet kitchen is a culinary dream, boasting a sprawling 10-foot central island with quartz countertops, while the family room features a coved ceiling and remote-controlled gas fireplace. The peaceful primary bedroom sanctuary offers a luxurious 5-piece ensuite, heated floors, and a walk-in closet, plus a serene step-out to the porch. Additional highlights include a professionally designed and finished basement, complete with a large recreation room, theater room, two bedrooms, and a 4-piece washroom. (id:24801)
Century 21 B.j. Roth Realty Ltd.
2906 Concession Rd A
Ramara, Ontario
Modern luxury meets lakeside serenity. Welcome to your dream retreat where tranquil living and refined luxury meet in perfect harmony. Custom built in 2023 with uncompromising attention to detail, this extraordinary residence offers approximately 5000 sq ft of exquisitely finished living space, thoughtfully designed for comfort, style, and connection to nature. Step inside and discover a stunning layout featuring 5 spacious bedrooms, 4 spa inspired bathrooms, a private gym, and a resort style sauna and steam room that accommodate up to approximately 12 guests, your personal wellness oasis. Crafted with meticulous precision and premium finishes throughout, this home features top-of-the line appliances, solid core doors with high-end ball bearing hinges, 7 1/4 inch baseboards, custom millwork and cabinetry, triple pane european windows and exterior doors, white oak engineered hardwood and heated marble inspired epoxy flooring, three Napoleon fireplaces total (2 indoor, 1 outdoor), and built in speaker system creating warmth and ambiance throughout. Outdoors the luxury continues with three stylish sitting areas, previously mentioned Napoleon fireplace, a fire pit area, and illuminated concrete walkways. Boasting a 3 car garage that can accomodate a boat or motorized toys, two versatile sheds include built in chicken coop and dog run, while a concrete pad with electrical hook-up awaits your future swim spa. Just steps from the lake and only a few houses from the community boat launch and water access, this home is ideally situated for those who appreciate nature, privacy and premium living. Every element of this property has been carefully curated- no expense spared, no detail overlooked. This is more than a home; it's a lifestyle. Come experience it for yourself. This is the lakeside luxury you have been waiting for. (id:24801)
Right At Home Realty
Ph2/3 - 2 Toronto Street
Barrie, Ontario
SUNLIT CORNER UNIT PENTHOUSE WITH PANORAMIC KEMPENFELT BAY VIEWS & ACCESS TO IT ALL! Welcome to elevated waterfront living in the heart of Barrie's vibrant Lakeshore neighbourhood. This spacious top-floor corner unit in the sought-after Grand Harbour building boasts breathtaking panoramic views of Kempenfelt Bay, the city skyline, and the Barrie Marina just across the street. Step outside and enjoy being just moments from Centennial Beach, scenic boardwalks, parks, and the bustling downtown core filled with restaurants, patios, shops, and entertainment. Inside, the bright open-concept kitchen, dining, and living area impresses with soaring 9-foot ceilings, hardwood floors, and a cozy natural gas fireplace, with a sliding glass walkout to a private balcony perfect for morning coffee or evening sunsets overlooking the water. The layout features two generously sized bedrooms, including a serene primary suite with a walk-in closet and a spa-like 4-piece ensuite complete with a soaker tub and glass-enclosed shower. A second full bathroom, in-suite laundry, and included parking and storage offer everyday ease, while premium building amenities - an indoor pool, fitness facilities, a games room, and guest suites - elevate the lifestyle and complete this exceptional offering. Commuters will love the quick access to Highway 400, the Allandale GO Station, and public transit. Don't miss this rare opportunity to live just steps from the shoreline in one of Barrie's most sought-after waterfront destinations - where every day feels like a getaway! (id:24801)
RE/MAX Hallmark Peggy Hill Group Realty
79 Weatherup Crescent
Barrie, Ontario
Nestled on a coveted, quiet street in West Bayfield, this stunning 3 bedroom family home offers the perfect blend of comfort and privacy. Set on a fully-fenced, pool-sized lot that backs onto serene green space with mature trees, it promises both tranquility and room to grow. The bright, modern kitchen features sleek stone countertops and stainless steel appliances, with a charming breakfast area that opens to a backyard oasis. The spacious layout includes a formal living and dining room, as well as an inviting family room complete with a wood-burning fireplace. The home offers three generously sized bedrooms, including a primary suite with a walk-in closet and a luxurious 4-piece ensuite bathroom. For added convenience, there's a second-floor laundry room. A partially finished basement provides additional potential, while the unbeatable location rounds out this exceptional offering. (id:24801)
Cityscape Real Estate Ltd.
56 Becketts Side Road N
Tay, Ontario
Discover country serenity with city-side convenience at 56 Becketts Sideroad a charming bungalow set on 6.5 privet, park-like acres.Tucked just moments from Highways 12 & 400, this retreat keeps you effortlessly connected: 10 minutes to Midland's waterfront cafe and shops, and only 30 minutes to both Barrie and Orillia. The home features spacious, well-designed living area and the added comfort of whole-home generator for year-round reliability. With plenty of room to roam, garden, or expand, this is an ideal setting for anyone seeking space, privacy, and easy access to to everything Simcoe County has to offer. (id:24801)
Exp Realty
32 Michael Crescent
Barrie, Ontario
Welcome to this bright and beautifully maintained end unit townhouse, perfectly positioned backing directly onto Terry Fox School an ideal spot for families seeking space, comfort, and unbeatable convenience.This spacious home features a finished basement, offering versatile space perfect for a family room, home office, gym, or guest suite. The main floor boasts a functional and inviting layout, filled with natural light great for everyday living and entertaining.Located in a highly desirable neighbour hood, you're just minutes from a wide variety of stores, including grocery stores, retail shops, and everyday essentials. You'll also enjoy close proximity to fantastic restaurants, Georgian Mall, and Georgian College. Love the outdoors? You're only 10 minutes from the beach, with Centennial Beach and other local gems nearby for weekend relaxation.This move-in ready home offers a rare combination of location, lifestyle, and value perfect for families, first-time buyers, or investors. Dinning room and family room are virtually staged. (id:24801)
Exp Realty
30 Waterview Road N
Wasaga Beach, Ontario
Welcome to Your Dream Escape in Bluewater on the Bay! Nestled along the shores of Georgian Bay, this stunning open-concept Bungaloft is more than a home its a lifestyle. Set within the exclusive Bluewater on the Bay community, this bright, beautifully designed home invites you to relax, entertain, and enjoy the very best of Bayfront living.The sunlit main floor is an entertainers dream, featuring rich hardwood floors, California shutters, and a chefs kitchen with granite counters, under-cabinet lighting, glass backsplash and large island.The living room impresses with a cathedral ceiling, floor-to-ceiling gas fireplace, and a Juliet balcony peeks down from the loft above. Walk out to a peaceful, fully fenced backyard with flagstone patio perfect for morning coffee, quiet afternoons with a good book, or hosting close friends and family. The main-floor primary suite offers a peaceful retreat with a walk-in closet, spa-like 5-piece ensuite, and tranquil views of the backyard. Two additional bedrooms complete the main level.Upstairs, the loft includes a private bedroom with ensuite, a cozy gable nook, and an open flex space ideal for a home office or reading area.The full, above-grade unfinished basement is filled with natural light and endless potential with all mechanicals smartly tucked away to maximize design freedom. Enjoy resort-style living with exclusive access to a vibrant Clubhouse featuring a seasonal pool, gym, party space, lounge, card room, and stone patio - all with breathtaking views of the Bay! Lawn care and snow removal right to your door-are included for just $306/month.This is more than a home-it's your next chapter filled with beauty, convenience and community. Come see why life is better by the Bay! (id:24801)
RE/MAX Hallmark Chay Realty
230 Kozlov Street
Barrie, Ontario
Charming 3-Bedroom, 1.5-Bathroom home with private backyard. Discover this beautifully updated two-storey home, offering 3 spacious bedrooms and 1.5 modern bathrooms. Nestled on a 40-foot lot with no neighbors behind, this property ensures both privacy and tranquility. Enjoy a refreshed look with newly painted walls in several areas of the home. Modern kitchen with recently refaced cabinets, stainless steel appliances, and a stylish tiled backsplash create a chef's dream space. Both the full and half baths have been tastefully renovated to meet contemporary standards. Enjoy year-round comfort with a newer furnace and air conditioning system. A fully fenced yard and large deck provide an ideal setting for relaxation and entertaining. Additional upgrades include newer windows, patio door, shingles, and garage door to enhance the home's curb appeal and functionality. A single garage and paved double driveway, which has been freshly sealed, offer ample parking space. Situated in a sought-after neighborhood, this home is conveniently close to schools, shopping centers, restaurants, and major highways.This move-in-ready home combines modern updates with a fantastic location. Don't miss the opportunity to make it yours! (id:24801)
Sutton Group Incentive Realty Inc.
120 Jewel House Lane
Barrie, Ontario
Welcome to 120 Jewel House Lane in sought-out Barrie Ontario. A stately façade and manicured landscaping set the tone the moment you arrive. Step through the front door into an impressive spacious foyer, where soaring ceilings and abundant natural light immediately convey the generous proportions found throughout the home. At the heart of the main level is a modern, magazine-worthy kitchen outfitted with high-end stainless-steel appliances, a sprawling centre island for casual gatherings, and a sun-filled breakfast area that overlooks the rear yard. Around the corner, an elegant living room centres on a natural-gas fireplaceperfect for cozy eveningswhile an expansive dining room offers ample space to host family celebrations or dinner parties. A convenient laundry room and a stylish 2-piece powder room round out this level. Ascend to the second floor, where the highlight is an expansive primary suite featuring a private sitting nook, a walk-in closet, and a spa-inspired 5-piece ensuite complete with a deep soaking tub and glass-enclosed shower. Three additional bedroomseach generous in sizeshare a well-appointed 4-piece bath, making the layout ideal for growing families or overnight guests. The partially finished basement is a blank canvas awaiting your personal vision. Subfloor, framing, rough-in electrical, & a roughed-in 4-piece bath are already in place, saving time and expense for your future gym, media lounge, or family entertainment space. Step outside to a large, beautifully kept backyard highlighted by a stone patio and fire-pit areathe perfect setting for summer barbecues or quiet morning coffee. Mature fencing and thoughtful landscaping create a private, relaxed atmosphere. Whether youre searching for an executive family home or a property that effortlessly blends entertainment & relaxation, 120 Jewel House Lane delivers space, style, & lasting value while also offering close proximity to amenities, park, hwy access & some of Barrie's best schools. (id:24801)
Revel Realty Inc.
55 Burton Avenue
Barrie, Ontario
Beautifully renovated Century home in Allendale (Barrie)Mintues to Go Train and Barries waterfront - move in condition with brand new kitchen and 5 ss appliances - upstairs offers three good sized bedrooms renovated main bath plus large sunroom/office. Main floor charm retained - orininal/replicated large baseboards in keeping with the time. Convenient 2 pc bathroom and main floor laundryroom/mudroom. Lower level rec room (or kids playroom) and storage. Wrap around Veranda and Perenial Gardens. Shingles and furnace (7/8 years) new shingles on oversized Garden shed. Stone patio. Long driveway with parking at the back. (id:24801)
Royal LePage First Contact Realty
159 Terry Fox Drive
Barrie, Ontario
Welcome to this immaculate, Two-year-new detached home offering 2215 sq ft of thoughtfully designed total living space. Boasting 3 spacious bedrooms and 3 bathrooms, this carpet-free residence showcases upgraded hardwood flooring, 9' ceilings on the main floor, and a convenient big laundry room on first floor. Each bedroom features direct access to a bathroom, with an ideal layout that blends comfort and functionality. The modern open-concept layout is complemented by stainless steel appliances, generous closet space, and oversized windows that flood the home with natural light, creating a bright and inviting ambiance. The beautifully designed kitchen features quartz countertops and a stylish backsplash, adding both elegance and durability to the space. Every detail has been carefully curated with style and practicality in mind. Situated just minutes from Lake Simcoe and the sought-after Friday Harbour Resort Community, this home offers the perfect blend of everyday convenience and weekend escape. Whether you're a first-time buyer or a savvy investor, this is an opportunity you won't want to miss. (id:24801)
Homelife Real Estate Centre Inc.
22 Thoroughbred Drive
Oro-Medonte, Ontario
Your Dream Home Awaits at 22 Thoroughbred Drive. Braestone Living at Its Finest! Welcome to this stunning custom-built bungalow (May 2018) located in the prestigious Braestone community. Set on just under an acre, this thoughtfully designed home offers approximately 1,770 sq. ft. on the main floor, a 300 sq. ft. enclosed outdoor living space, and a fully finished basement. Perfect for families, multi-generational living, or downsizers seeking luxury and comfort. Inside, enjoy open-concept living with soaring ceilings, expansive windows, and a floor-to-ceiling stone gas fireplace. The chefs kitchen is a standout, featuring a Thermador gas range, granite countertops, stainless steel appliances, and a large entertaining island. The main level includes two bedrooms, a spa-like ensuite, and a second full bath, with hardwood throughout. The finished basement adds two more bedrooms, an office, two full bathrooms, and a bright entertainment space with wet bar and ample storage. Step outside to beautifully landscaped grounds with a waterfall feature, BBQ area, cabana with deck, and a cozy enclosed porch with a wood-burning fireplace. An irrigation system keeps the gardens lush and low-maintenance. Enjoy the charm and amenities of Braestone: trails, skating pond, horseback riding, The Farm, the Sugar Shack, and close proximity to skiing, golf, and Vetta Spa. Just 10 minutes to Orillia and 25 minutes to Barrie. This is more than a home, its a lifestyle. Discover it today. (id:24801)
Sutton Group Incentive Realty Inc.
290 Cundles Road W
Barrie, Ontario
Welcome to 290 Cundles Rd West in North West Barrie. This all Brick home is well kept and move in ready for those looking to down size or to get into the market. This home features 2 nice sized main floor bedrooms. Primary Bedroom with a large walk in closet! Parquet flooring flows through the kitchen, living and dining room. The bright Kitchen with over the sink window and granite counters opens up to the dining and living rooms. From the dining room, access to the 12' X 16' deck and to the back yard which is fully fenced and gated. ***Home includes a GENERAC Standby Generator system *** Main floor laundry for convenience! This home features Inside entry to the house from the over sized single car garage. This home sits on a nice sized 56 X 101 ft corner lot. Basement is un-finished and wide open for you to expand your living space if desired. Great location bus stop nearby, schools, shopping and most amenities! Other features include Central Vacuum, Central Air conditioning and a shed for additional storage. (id:24801)
Sutton Group Incentive Realty Inc.
416 Bay Street
Orillia, Ontario
Welcome to this exceptional waterfront retreat offering unparalleled views of Lake Couchiching and showcasing over 2900 square feet of finished living space. Just minutes from downtown Orillia & the Trent-Severn Waterway, this home offers approximately 100 feet of pristine lakefront with a private dock. The open-concept MAIN level features expansive windows & a terrace door walkout leading to a spacious back deck with frameless glass railings. The beautifully appointed primary suite offers magnificent lake views & includes a private 3-piece ensuite with heated floors & a walk-in tile shower. The updated kitchen is a chefs dream, with quartz countertops, ample cabinetry, & an abundance of natural light. The combined dining & living areas provide the perfect setting to enjoy meals or cozy up by the fire. The MAIN floor also includes a laundry room with an oversized pantry, side-door entry to the 2-car garage, & a 2-piece powder room. The FULL WALK-OUT GROUND LEVEL offers 3 additional bedrooms, a full bath with heated floors and a soaker tub, & a large recreation room with access to the patio, featuring a Hydropool spa hot tub. A wet bar with a kegerator, bar fridge, & ample cabinet space enhances the space, perfect for entertaining. After a fun evening, unwind in the spa room with a spacious sauna & slate tile shower, rainfall shower head & separate wand. The property also includes a charming cedar Bunkie with sleeping for five, with baseboard heating. This versatile space is perfect for guests or additional relaxation. Enjoy watersports like waterskiing, wakeboarding, and sailing in the calm waters of Lake Couchiching. The property's waterfront is ideal for swimming with an easy, sandy entry, and the lake is home to a variety of fish species, making it a fisherman's paradise. Additionally, you can catch breathtaking sunrises, moonlit reflections, & even the Northern Lights from your private dock. This home offers both peace & recreation in a breathtaking setting. (id:24801)
Revel Realty Inc.
162 Kingsbridge Circle
Vaughan, Ontario
Welcome to a fantastic leasing opportunity in the highly sought-after Beverly Glen area!Available now is a newly renovated, fully furnished, private basement suite within a charming Acorn-built townhouse. This unit offers the perfect blend of urban convenience and suburban tranquility, making it ideal for professionals or a small family.The suite features a separate entrance, a complete kitchen, two comfortable bedrooms, and stylish, easy-to-clean laminate flooring throughout.Enjoy unparalleled convenience with complete living functions at your doorstep. You'll be living steps away from the Promenade Mall, public transit, and have easy access to the 407. Daily shopping and leisure are within easy reach, as you're close to major retailers including Walmart, T&T Supermarket, No Frills, Winners, Shoppers Drug Mart, and Dollarama. Commuting is a breeze with public transit hubs within walking distance. The surrounding area also features excellent schools, green parks, and several banks, ensuring all your educational, recreational, and financial needs are easily met.Don't miss this chancebook your viewing today! (id:24801)
Royal LePage Peaceland Realty


