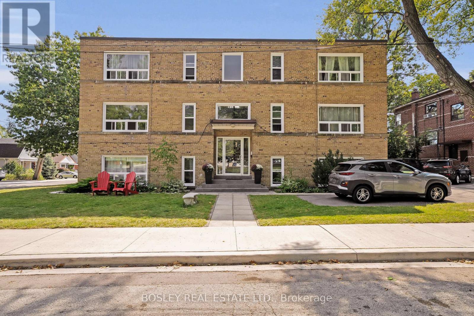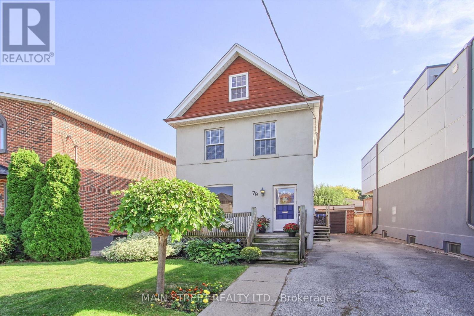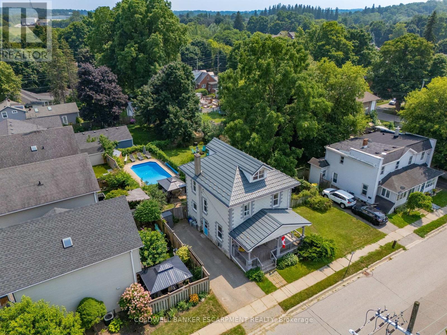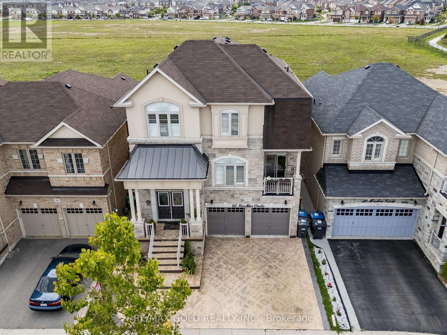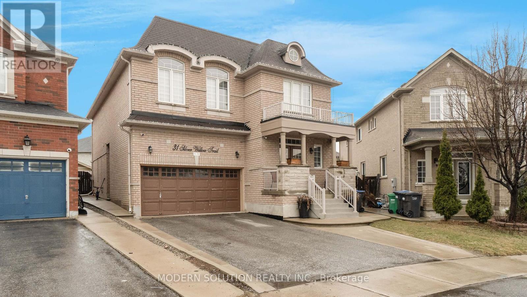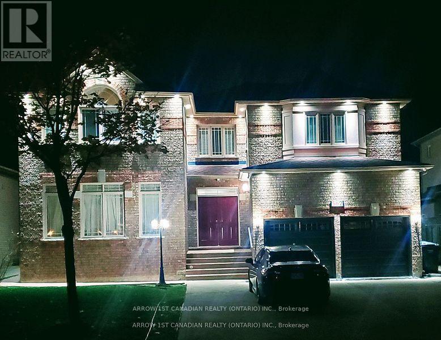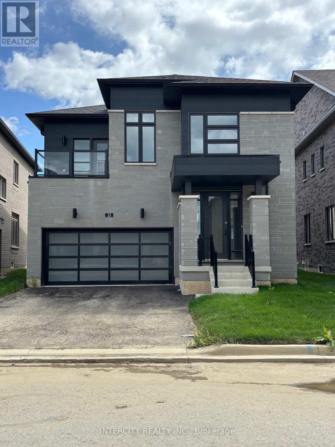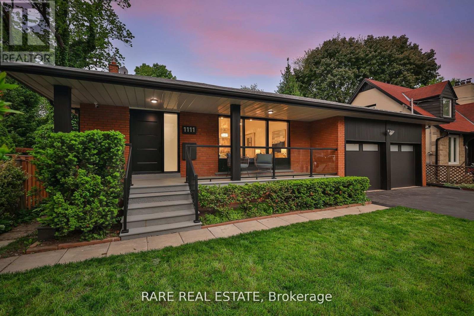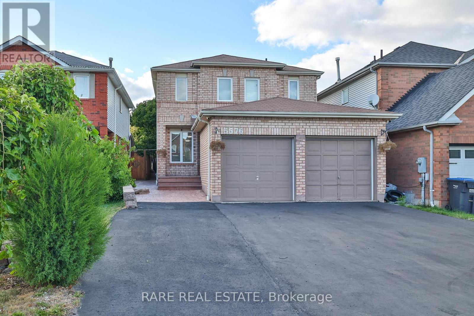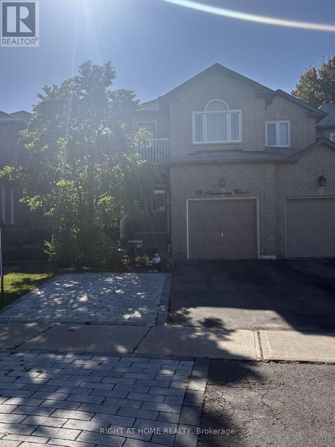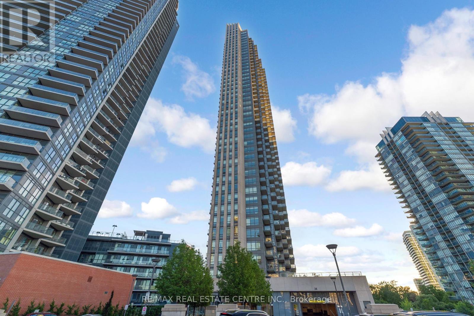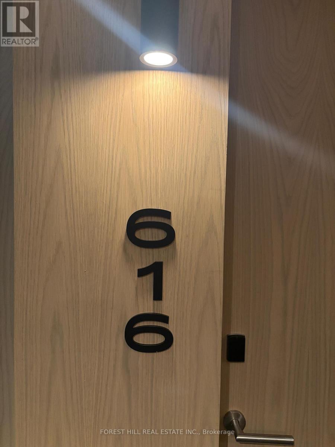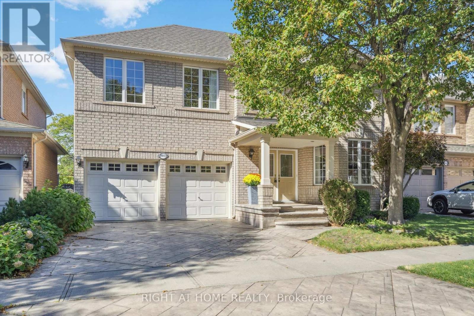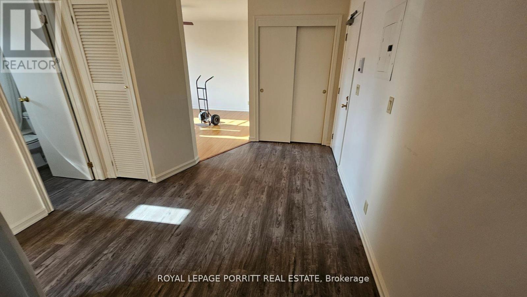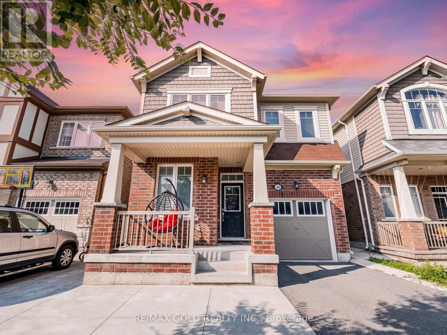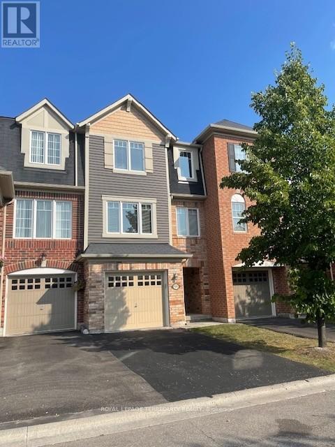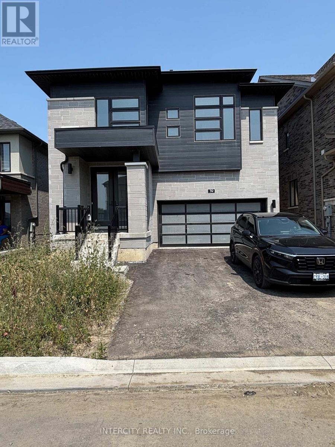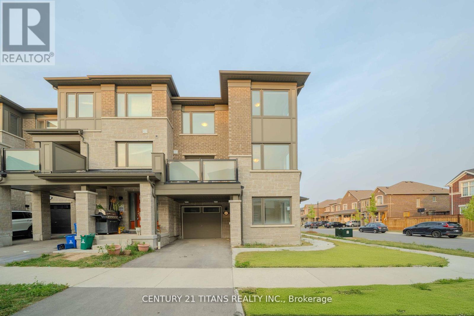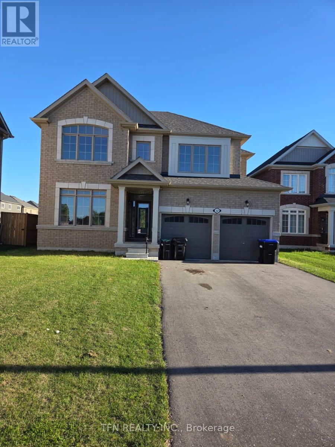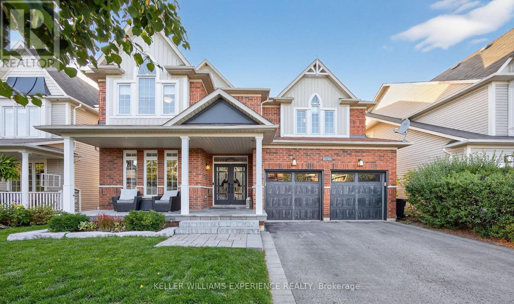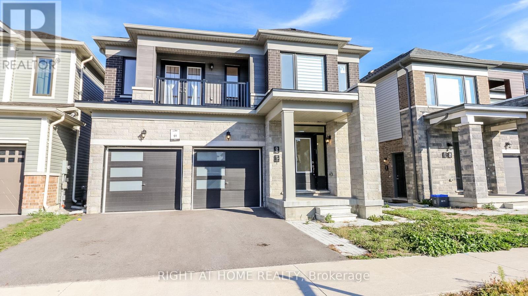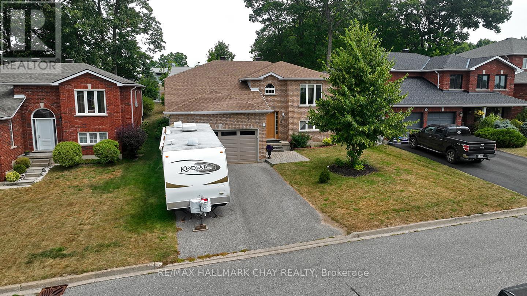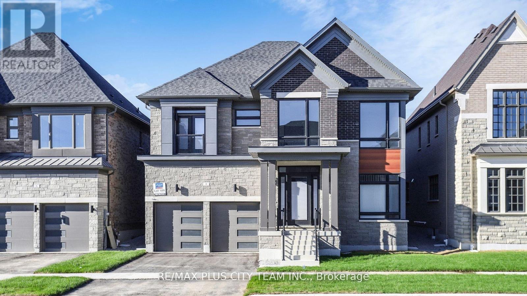5 - 41 Marina Avenue
Toronto, Ontario
** Bright & Spacious 1 Bedroom Unit In A Great Long Branch Boutique Apartment Building. Updated Throughout. New Windows! Open Layout With Lots Of Light. Allowing For You To Maximize All Your Living Space ** Larger Than Most 1 Bedrooms ** Excellent Value! ** Move-In Ready! ** Steps To T.T.C., Shops, Grocery, The Lake And Walking / Biking Paths ** Minutes to Sherway Gardens Shopping Mall ** Immediate Highway Access ** Parking Spot is additional ** Hydro is Extra ** Coin laundry On Premises. (id:24801)
Bosley Real Estate Ltd.
79 Simpson Avenue
Toronto, Ontario
Built in 1908, this solid 2.5-storey home is brimming with character and ready for its next chapter. Offering 3 bedrooms and a vaulted-ceiling bath, it showcases original 9' ceilings, stained-glass accents, and custom bedroom doors that speak to its timeless charm. Premium cherry hardwoods flow through the living and dining rooms and second floor, while the bright, open-concept carpeted loft on the third level provides incredible versatility ideal as a family room, bedroom, office, or creative retreat. Move-in ready, this property also offers plenty of potential to update and make it your own. Set on a generous lot in a sought-after, family-friendly neighbourhood, the opportunities here are endless. Restore and personalize this Mimico classic, or build your dream home. Investors and builders will appreciate the development potential, while homeowners will love the character of a century home nestled on a quiet, tree-lined street close to excellent schools. A convenient natural gas BBQ hookup adds to the ease of outdoor living. The location is hard to beat. Jimmys Coffee, The Pie Commission, Queens Pasta, Acme Burger, and Sanremo Bakery are just steps away. Commuters will enjoy being within walking distance to Mimico GO and public transit, and with quick access to the Gardiner and Highway 427, you can be at Union Station in only 15 minutes. Shopping, restaurants, parks, and community amenities are all nearby, offering the perfect balance of convenience and community. Don't miss this rare opportunity to own a piece of history in one of South Etobicoke's most desirable pockets. Whether you're looking to invest, build, or create your forever home, this property offers the best of both worlds - classic character with city convenience. Some photos have been virtually staged to show potential use of space. (id:24801)
Main Street Realty Ltd.
44 Church Street E
Halton Hills, Ontario
Welcome to 44 Church Street East, Acton, where timeless character meets modern living. On nearly a quarter-acre lot in the heart of town, this century home pairs historic charm with extensive updates. High ceilings, tall baseboards, and a welcoming front porch nod to its heritage, while thoughtful renovations throughout bring everyday comfort and style. The true highlight is the private backyard oasis. Enjoy endless summer fun in the in-ground chlorine pool with a new filtration system (2023), surrounded by lush gardens and open space for play and entertaining. Two new storage sheds and hard top gazebo (2024), and a naturalized pollinator garden with native plants and a composter make the yard both practical and eco-friendly. The home's durable steel roof provides long-lasting protection and peace of mind. Inside, the kitchen has been refreshed with quartz counters, a stylish backsplash, modern sink and hardware, an added island, and a new door and window overlooking the yard (2024). Just steps away, a new three-piece bathroom (2024) offers a tiled glass shower, perfect for rinsing off before or after a swim in the pool. Upstairs, the bathroom and laundry were redone in 2025 with a new washer/dryer, cupboards, vanity and laundry sink. Other major updates include a new furnace (2024) and updated wiring and insulation in the kitchen and bathrooms. Fresh paint and light fixtures throughout give the home a bright, move-in-ready feel. Spacious bedrooms, a finished loft (perfect as a fourth bedroom, office, or lounge), and a basement workout or recreation room offer plenty of flexible living space. The basement also includes a workshop - ideal for hobbies or DIY projects. Ideally located within walking distance of schools, shops, parks, and the GO Station, this home offers convenience and community. With a backyard retreat, historic character, and thoughtful upgrades, 44 Church Street East is a must-see, where past and present come together in this one-of-a-kind home. (id:24801)
Coldwell Banker Escarpment Realty
98 Raspberry Ridge Avenue
Caledon, Ontario
Welcome to luxury living in the prestigious Castles of Caledon by Country Wide Homes, featuring this meticulously crafted 4-bedroom, 5-bath detached home with 10 ft ceilings on the main floor and 9 ft ceilings on the second and basement levels. The main floor boasts a spacious living room, an elegant dining room with crown moulding and large windows, a gourmet upgraded kitchen with built-in appliances, stovetop range, and a breakfast area with walkout to the deck, plus a family room with a cozy fireplace and backyard views. A striking iron spindle staircase leads to the upper level, where the primary suite offers a walk-in closet and a lavish 6-piece ensuite with glass-enclosed shower, soaker tub, and double vanities, while each of the additional three bedrooms includes large windows, ensuite baths, and generous closets. The unfinished walkout basement with separate entrance provides endless possibilities, while hardwood floors, upgraded tiles, and smooth ceilings throughout complete thisluxurioushome. (id:24801)
Upstate Realty Inc.
Team Panag Real Estate Inc.
62 Masken Circle
Brampton, Ontario
Wow, This Is An Absolute Showstopper And A Must-See! Priced To Sell Immediately, This Stunning 4+2 Bedrooms East-Facing Home With WalkOut Basement, Fully Detached Home Offers Luxury, Space, And Practicality For Families! With 3,093 Sqft Above Grade (As Per Builder's Floor Plan) Plus An Additional Approx. 1,000 Sqft Of Finished Walk-Out Basement With Separate Side Entrance, Totaling Approx. 4,100 Sqft, This Home Delivers Both Space And Elegance! Boasting 9' High Ceilings On The Main Floor, The Home Features Separate Living And Great Rooms For Effortless Entertaining And Everyday Comfort! Gleaming Hardwood Floors On The Main And Second Levels Make This A Childrens Paradise Carpet-Free Throughout! The Beautifully Designed Chefs Kitchen Showcases Granite Countertops, A Stylish Backsplash, Stainless Steel Appliances, Extended Cabinetry, And A Sunlit Breakfast Area Overlooking The Yard! The Primary Bedroom Is A Private Retreat With A Large Walk-In Closet And A Luxurious 6-Piece Ensuite, Perfect For Unwinding! All Four Spacious Bedrooms On The Upper Floor Are Connected To Three Full Washrooms, Offering Privacy And Convenience For Every Family Member! The Fully Finished 1-Bedroom Walk-Out Basement (Legal Permits Applied With City), Complete With Its Own Entrance, Provides Incredible Flexibility For Extended Family Living, A Home Office, Or A Potential Granny Suite! Thoughtful Upgrades, A Practical Carpet-Free Design, And A Fantastic, Family-Friendly Layout Make This Home Truly Move-In Ready! Situated In A Desirable Neighborhood Close To Schools, Parks, Transit, And Shopping, This Property Seamlessly Blends Style, Function, And Location! Dont Miss Your Chance To Call This Breathtaking Property HomeSchedule A Viewing Today! (id:24801)
RE/MAX Gold Realty Inc.
31 Silver Willow Trail
Brampton, Ontario
Welcome to this beautiful 4-bedroom home in the heart of Brampton, offering incredible versatility and value. This spacious property features a separate entrance leading to a fully finished basement apartment, perfect for multi-generational living or additional rental income. The basement boasts 2 generous-sized bedrooms and a full bathroom, making it ideal for extended family, guests, or potential tenants. The main floor of the home is bright and airy, with large windows that fill the space with natural light. The open-concept kitchen is perfect for entertaining, complete with modern appliances and plenty of counter space. The living and dining areas are well-appointed, offering ample room for relaxation and gatherings. Upstairs, you'll find 4 cozy bedrooms, each with plenty of closet space, and a full family bathroom. The backyard offers a private retreat, ideal for outdoor relaxation and family activities. Located in a family-friendly neighborhood, this home is close to schools, parks, shopping, and public transit, offering the perfect balance of comfort and convenience. Don't miss out on this exceptional property schedule a viewing today and experience all that this home has to offer! (id:24801)
Modern Solution Realty Inc.
2 Bedroom - Basement - 562 Feathergrass Crescent
Mississauga, Ontario
Spacious 2 BR , separate entrance, bright legal basement apartment . Quiet, Prestige area, Walking distance to Eglinton , Sq.ONE , AIRPORT , Kennedy Rd Bus Route., parks, community centre, library, shopping, schools.. (id:24801)
Arrow 1st Canadian Realty (Ontario) Inc.
Lot 123 - 22 Kessler Drive
Brampton, Ontario
Welcome to the prestigious Mayfield Village. Highly sought after "The Bright Side Community" built by renowned Remington Homes. Brand new construction. 2,541 Sq.Ft. "The Coquitlam Model". 9.6ft smooth ceilings on main and 9ft ceilings on second floor. Elegant 8ft doors on main. Open concept. Extended height kitchen cabinets. Upgraded backsplash. Patio doors to deck. Hardwood on main floor except tiled areas and upper hallway. Laundry on main level. Double sinks in Master ensuite. Close to all amenities. Don't miss out on this home. **EXTRAS** Air conditioning. Gas line rough-in with plug for stove, water line for fridge, upgraded kitchen sink. Upgraded glass shower in bedroom 4 ensuite with recessed shower light. (id:24801)
Intercity Realty Inc.
1111 Kipling Avenue
Toronto, Ontario
1111 Kipling Ave - The home you've been waiting for. Over 2,800sqft of living space completely renovated with no expense spared. This four level back split features four bedrooms, two full bathrooms with double vanities, an absolute dream of a kitchen to entertain, and three separate living spaces. When you're looking to wind down after a long day, the backyard opens up to a serene treelined escape with plenty of privacy. Towards the front we have a double car garage with plenty of ceiling height for additional storage, and if that's not enough the basement has a massive crawl space for all your seasonal pieces. Minutes from Echo Valley park, Islington golf club, and proximity to plenty of tennis courts & trails for you and the family to enjoy. Ease of access to highway 427, 401, and Kipling subway station. When it comes to running errands, you're a short drive from Foodland, Loblaws, Farm Boy & Starbucks. Do not miss this move-in ready opportunity to call home! (id:24801)
Rare Real Estate
3576 Cherrington Crescent
Mississauga, Ontario
Welcome to 3576 Cherrington Crescent, located in the highly sought-after Erin Mills community! This beautifully maintained 4-bedroom, 3-bathroom detached home offers the perfect blend of comfort, function, and space for growing families. Step inside to find a sun-filled main floor featuring a spacious living and dining area, ideal for entertaining with a large island. The updated kitchen offers plenty of counter space, storage and cabinetry, with direct access to the backyard for seamless indoor-outdoor living. Upstairs, you'll find four generous bedrooms, including a primary suite with a private ensuite bath, providing a perfect retreat. The finished basement is a standout feature, offering a versatile layout perfect for an in-law suite, recreation space, or home office. With a separate area for living and plenty of storage, it adds tremendous value and flexibility. Located in a family-friendly neighbourhood, this home is just minutes to top-rated schools, parks, shopping, Erin Mills Town Centre, highways, and transit, making it both convenient, desirable and affordable. (id:24801)
Rare Real Estate
18 Archbury Circle
Caledon, Ontario
A beautiful, well maintained 4 bedroom semi-detached home on a quiet child friendly court near all amenities, schools, parks and walking trails. A stunning designer spacious kitchen with Quartz countertops and backsplash and a walkout to the landscaped poured concrete pad with gas outlet for the BBQ. Bedroom level has bamboo hardwood floors, a balcony off one of the bedrooms, updated bathrooms. This lovely home also offer a finished basement with surround sound built in, a wet bar for entertaining and an updated bathroom with the rain shower head, cantina and laundry room with newer washer and dryer(2yrs old). Note: 4th bedroom can be converted to a laundry room. (id:24801)
Right At Home Realty
2209 - 36 Park Lawn Road
Toronto, Ontario
Stunning, Bright, Corner Unit Features 1+Den, 1 Bath. Approx. 650 Sqft.Ideally located within walking distance to Lake Ontario, scenic parks, marina, top-rated schools, restaurants, entertainment, walking trails, public transit, and more!Step into a bright foyer with mirrored closet, leading into a stylish open-concept layout featuring upgraded flooring, soaring 10ft ceilings, and a fully renovated kitchen. The versatile den offers the perfect space for a home office, guest room, childrens area, or family corner.The chef-inspired eat-in kitchen boasts stainless steel appliances, upgraded countertops and backsplash, tall cabinetry, and a breakfast bar. The spacious living and dining area is surrounded by floor-to-ceiling wraparound windows that flood the space with natural light.Relax on the private open balcony with unobstructed northeast views of the city, nearby parks, and Lake Ontario. Retreat to the spacious primary bedroom and enjoy a luxurious 3-piece bathroom with a custom resort-style shower. One parking spot and one locker included. Low maintenance fees that cover most utilities, plus access to premium amenities including a fully-equipped gym, rooftop terrace with BBQ area, guest suites, games room, and party lounge.Just steps from Lake Ontario, scenic trails, bike paths, public transit, and the Gardiner Expressway. Very conveniently located close to downtown Toronto & many major cities. Urban living with suburban ease.Skip the traffic, not the lifestyle. (id:24801)
RE/MAX Real Estate Centre Inc.
616 - 9 Croham Road
Toronto, Ontario
This breathtaking 2 bedroom, 2 bathroom suite offers over 800 square feet of interior living space plus an incredible 494 square foot private terrace the perfect spot for entertaining or simply soaking in the city views. Inside, the home features luxury vinyl plank flooring, quartz kitchen countertops, tailored cabinetry, integrated stainless steel appliances, impressive floor-to-ceiling windows with custom coverings, spa-inspired bathrooms, and the convenience of in-suite laundry. The building is designed with lifestyle in mind, featuring a hotel-inspired lobby lounge with coffee bar and co-working space, a penthouse-level fitness centre and yoga studio, a penthouse-level party room, and a rooftop terrace with 360-degree city views, BBQ and dining areas, a fire pit lounge, and outdoor yoga and fitness space. Residents also enjoy the benefits of 1VALET smart technology and professional management in a brand new luxury rental community at the heart of Eglinton West, just steps from the TTC and the new Eglinton LRT. Parking available from $200. Lockers available from $50. (id:24801)
Forest Hill Real Estate Inc.
1413 Pinecliff Road
Oakville, Ontario
In a vibrant neighbourhood known for its family-friendly atmosphere, top schools, and outdoor recreation, this West Oak Trails home stands out for comfort and charm. This stunning carpet-free Mattamy home offers 3 bedrooms, 3 bathrooms, and impressive 9-foot ceilings. The bright family room features a cozy gas fireplace, custom built-ins, and a walkout to the deck. A sunlit kitchen with stainless steel appliances connects to the dining/sitting room through a handy butler's pantry, while the breakfast area walks out to a private backyard oasis backing onto Oakheaven Ponds Park. Main floor laundry adds convenience. Upstairs, the primary suite boasts a walk-in closet and a 4-piece ensuite. Two additional spacious bedrooms, a versatile den, and a second full bath complete the upper level. The large basement with a rough-in awaits your personal touch. Recent upgrades include stainless steel appliances (2023), engineered hardwood floors and a staircase with iron pickets (2023), a Rainsoft water purification system, three renovated bathrooms (2025), upgraded lighting (2025), and fresh paint (2025). Located minutes from major highways, GO Station, shops, and all amenities, this move-in-ready home combines comfort, style, and an unbeatable location. (id:24801)
Right At Home Realty
3 - 2891a Lake Shore Boulevard W
Toronto, Ontario
Bright & spacious 1 bedroom apartment in the heart of Lake Shore Village! Newer kitchen cabinets, Recently renovated bathroom, laminate flooring in bedroom and living room, updated luxury vinyl flooring in kitchen and dining room. TTC street cars and direct bus to Islington subway at your doorstep. Mins to Long Branch or Mimico Go. Steps to the Lake, shopping, dining, fitness, medical clinics, physio and spas, skating, tennis, waterfront bicycle trail. Minutes to downtown and airport. ****No laundry on site****Short walk to Laundromat. ***Street parking through City of Toronto subject to availability****. ***Green P parking near by subject to availability**** Vacant ready to move in. (id:24801)
Royal LePage Porritt Real Estate
36 Feeder Street
Brampton, Ontario
Wow, This Is An Absolute Showstopper And A Must-See! Priced To Sell Immediately, This Stunning 4+2 Bedroom East-Facing Detached Home Offers The Perfect Blend Of Style, Space, And Income Potential. With approximately 2,100 Sqft Above Grade (As Per MPAC) Plus An Additional Legal 2-Bedroom Basement Apartment, This Home Offers Approx 3,000 Sqft Of Total Living Space, Ideal For Families And Savvy Investors Alike! The Main Floor Features Soaring 9' smooth Ceilings, A Separate Living Room For Formal Gatherings, And A Spacious Family Room, Framed By Ample Natural Light And Views Of The Backyard. A Good Size Office/ Den On Main Level adds an added advantage for people working from Home. Gleaming Hardwood Floors Flow Throughout, And The Hardwood Staircase Adds To The Elegance. The Designer Kitchen Is A Chef's Dream With Quartz Countertops, A Stylish Backsplash, Stainless Steel Appliances, And Plenty Of Cabinetry For Storage! Upstairs, You'll Find Four Generously Sized Bedrooms, Including A Luxurious Primary Suite With A Large Walk-In Closet And Upgraded A Spa-Like 4-Piece Ensuite Bathroom with Quartz Counters . A Second Laundry Room On The Upper Level Provides Added Convenience For Daily Living! The Legal Basement Apartment Features A Separate Side Entrance, Two(2) Bedrooms, A Full Kitchen, Washroom, And Its Own Private Laundry Making It An Excellent Opportunity For Additional Rental Income Or Extended Family Living! With Premium Upgrades, A Thoughtful Layout, And Situated In A Highly Desirable Neighborhood, This Home Is Close To Top Schools, Parks, Transit, Shopping, And All Essential Amenities. Whether You're A Growing Family Or An Investor Looking For Turnkey Potential, This Home Checks Every Box! Don't Miss This Incredible Opportunity Schedule Your Private Viewing Today And Make This Exceptional Property Yours! (id:24801)
RE/MAX Gold Realty Inc.
11 Signature Lane
Brampton, Ontario
Welcome to this Gorgeous, bright & airy 3 bedroom Mattamy townhome. Super well maintain - like new! Featuring upgraded U-shaped kitchen layout featuring new quartz counter with deeper undermount sink and trendy faucet, breakfast bar, additional pantry, under valance and new stainless steel fridge. Recently painted and new laminate floors. Both bathrooms have new quartz counter and faucets. Two sets of oak staircases, upgrade by builder. Primary bedroom overlooks backyard with 4pc ensuite and large walk-in closet. Direct garage access to laundry area. Rec room walkout to a fenced backyard. No sidewalk. Great location minutes to GO station, community centre/library and public elementary school. Totally move in ready! A great price $$$ for a townhouse with a backyard. (id:24801)
Royal LePage Terrequity Realty
39 Keyworth Crescent
Brampton, Ontario
Your new home at Mayfield Village, awaits you! This highly sough after "The Bright Side" community built by Remington Homes. Brand new construction. The Elora Model 2664 sq. ft. This Beautiful open concept home is for everyday living and entertaining. 4 bedroom 3.5 bathroom,9.6 ft smooth ceilings on main and 9 ft ceilings second floor. Upgraded 5" hardwood on main floor and upper hallway. Upgraded ceramic tiles 18x18 in Foyer, powder room, kitchen, breakfast and primary en-suite. Stained stairs with Iron pickets. Upgraded kitchen cabinets with stacked upper kitchen cabinets. Blanco sink with caesar stone countertop. Rough-in waterline for fridge and rough-in gas line for gas range. Upgraded bathroom sinks. 50" Dimplex fireplace in Family room. Free standing tub in primary en-suite with rough-in for rain shower. Don't miss out on this home. (id:24801)
Intercity Realty Inc.
3321 Thunderbird Promenade
Pickering, Ontario
Welcome To This Remarkable 3+1 Bed Townhouse With Stone And Brick Elevation. This Home Features A Gorgeous Chef Inspired Kitchen With Quartz Counter Tops, Backsplash, Stainless Steel Appliances, Gas Range, Smooth Ceiling On The Main And Second Floor W/ Upgraded Interior Doors Walkout To Balcony Custom Made Zebra Blinds, Carpet Free On Second Floor W/Oak Stairs! Lots Of Upgrades Done Throughout The House. Oversized Master Retreat W/ Walk-In Closet & 4Pc Ensuite W/ EV Rough In! (id:24801)
Century 21 Titans Realty Inc.
52 Tracey Lane
Collingwood, Ontario
This beautifully upgraded home with a HUGE backyard (150 feet deep) and a total of 2600 sqft in Collingwood offers 4 spacious bedrooms and 2.5 modern bathrooms, providing ample room for comfortable family living. Enjoy the convenience of separate dining and living areas, ideal for entertaining or relaxing. The expansive kitchen features a large island and abundant storage, perfect for culinary enthusiasts. Step outside to a massive backyard with no rear neighbors. Your private outdoor retreat awaits. With parking for more than six (6) vehicles, this property is as practical as it is inviting. Located in a desirable neighborhood close to amenities and nature, this home combines space, style, and location in one exceptional lease opportunity. (id:24801)
Tfn Realty Inc.
50 Regalia Way
Barrie, Ontario
Fully Renovated Innishore Beauty Backing onto EP Land with Walk-Out Basement & In-ground Heated Saltwater Pool! Welcome to this top-to-bottom renovated all-brick 2-storey showstopper, perfectly positioned on quiet cul-de-sac on a premium with no neighbours behind. The main floor impresses with 9 ft smooth ceilings, pot lights, motorized window coverings, and wide-plank hardwood throughout. Entertain in the versatile living/dining space, or cook in your dream kitchen featuring crisp white cabinetry, quartz counters, timeless backsplash, soft-close drawers, appliance garage, and a large island that brings everyone together. Unwind in the cozy family room with a gas fireplace and private backyard views. A modern powder room and stylish laundry with herringbone tile with custom built-ins, laundry sink, and garage access add everyday convenience. Upstairs, retreat to the luxurious primary suite with a custom entertainment wall, walk-in closet, and a spa-inspired 5-piece ensuite with heated floors, dual vanity, and standalone tub. Three additional bedrooms share an updated 5-piece bath. The walk-out lower level is an entertainers dream with a spacious rec room, gas fireplace, built-ins, speakers, a games area with bar with stunning custom cabinetry, a 4-piece bath with frameless glass shower, and a 5th bedroom perfect for large families or guests. Step outside to your private backyard oasis featuring a deck with glass railings for unobstructed views, lower-level patio, and inground heated saltwater pool, all surrounded by mature trees and nature. This home is truly move-in ready and made for modern family living. (id:24801)
Keller Williams Experience Realty
1 - 12 Bannister Road
Barrie, Ontario
Spacious Legal Duplex offering over 1,430 sqft of living space with a separate entrance. This upper unit features 3 bedrooms, 3 bathrooms. Ensuite laundry, modern finishes and open-concept layouts provide a comfortable, contemporary living space. Located in a well-established neighbourhood close to schools, parks, shopping, public transit, beaches, Friday Harbour, and marinas. Ideal for tenants seeking convenience and lifestyle amenities. Tenant responsible for 50% utilities. Minimum 1-year lease. (id:24801)
Right At Home Realty
139 Wawinet Street
Midland, Ontario
Welcome to 139 Wawinet St., a home where comfort, community and cherished memories come together. Set on a quiet, family friendly st in Midland, this raised bungalow offers nearly 2,600 sq ft of finished living space, 2+2 bedrooms, 1+1 4pc bathrooms, and a layout designed for both everyday living and special moments.The bright, eat-in kitchen flows effortlessly into a dedicated dining room, perfect for hosting holiday feasts, birthday celebrations, and those treasured family gatherings. From here, step out to the 16' x 16' deck and expansive backyard, where summer bbqs, evening star gazing by the firepit, and kids games on the lawn become part of daily life.The primary bedroom offers a spacious walkin closet and semi-ensuite complete with a soaker tup and sep. shower. The bright and beautiful living room is a focal point for this home, a great place for the family to gather. The finished lower level, with its above ground window, offers a sunlit large rec room, 2 additional bedrooms, a full bath and laundry with access to the 2 car garage. There is laundry hook-ups on both the main floor and lower level, this home offers exceptional flexibility whether for busy families, multigenerational living, or an in law suite. Just steps from Mac Allen Park, you'll enjoy playgrounds, open green space, and endless opportunities for outdoor fun. Nearby are both public and Catholic elementary schools and the new Georgian Bay District Secondary School. Recent updates include new shingles (2025), most windows replaced (2024), and a premium insulated garage door. This move-in ready home is the perfect place for your family to grow, entertain, and create lasting memories. Don't delay, this is the one! View Video for more info (id:24801)
RE/MAX Hallmark Chay Realty
8 Saxby Farm Avenue
King, Ontario
This rare model features a desirable main floor in-law suite complete with a private bathroom, ideal for multi-generational households or guests. Step through the grand entrance into a dramatic open-to-above foyer and enjoy soaring 10-foot ceilings, elegant formal living and dining rooms, and spacious principal rooms perfect for everyday living and entertaining. The chef-inspired kitchen is a true highlight, equipped with a walk-in pantry, extended breakfast counter, optional servery, and a sun-filled breakfast area that opens into the expansive great room featuring a gas fireplace. Upstairs, the home offers four generously sized bedrooms, each with its own ensuite bathroom and walk-in closet. The luxurious primary suite is a private retreat with two oversized walk-in closets and a spa-style ensuite complete with a soaker tub, glass shower, double sinks, and a private water closet. Additional conveniences include second-floor laundry and a main-floor office ideal for remote work or study. The oversized garage includes direct access to a mudroom for added practicality. Optional features such as a covered loggia, upper-level balcony, and basement rec room with wet bar rough-in provide added versatility. This exceptional lease opportunity is perfect for large families or professionals seeking space, sophistication, and functionality in a prime location. (id:24801)
RE/MAX Plus City Team Inc.
RE/MAX Solutions Barros Group


