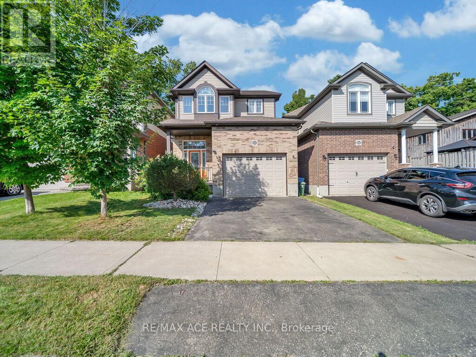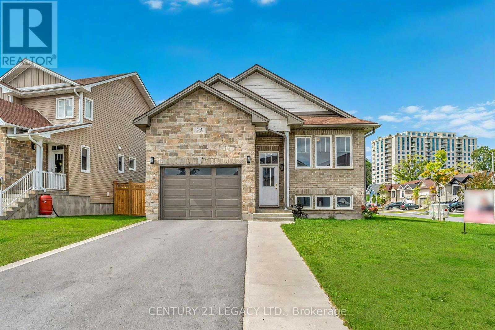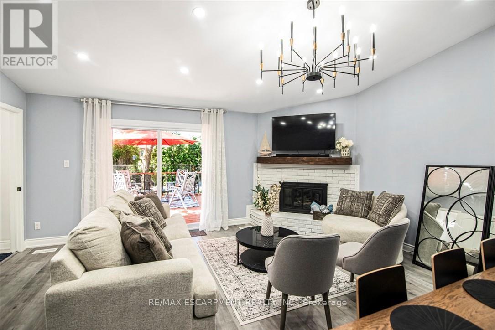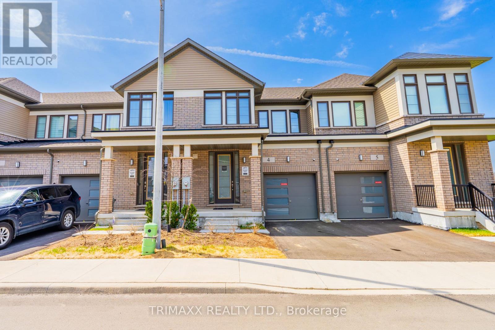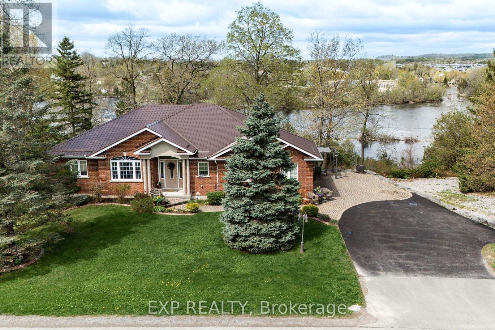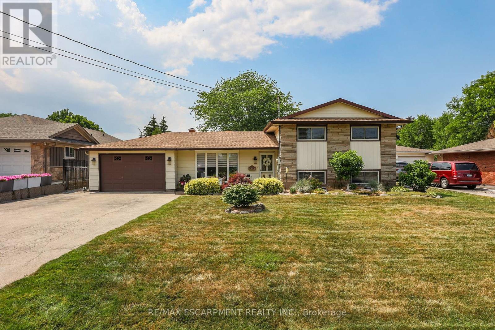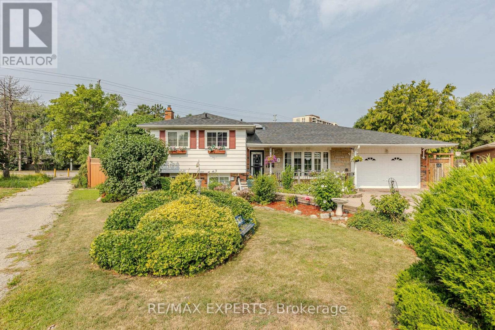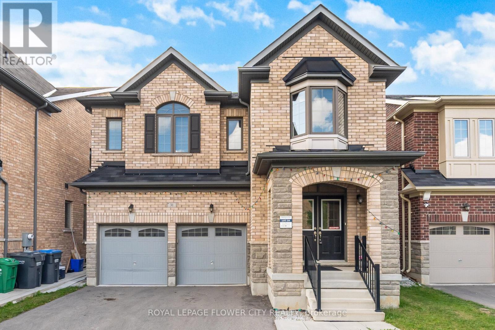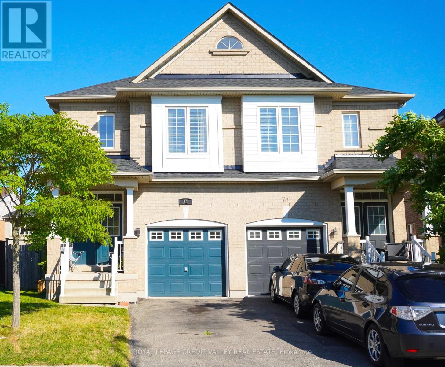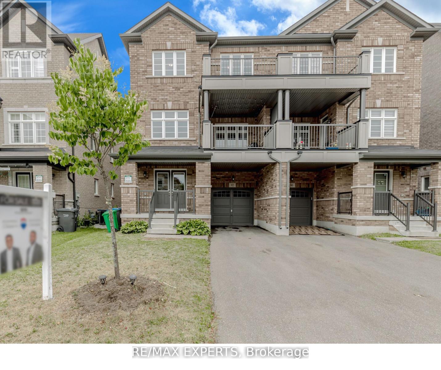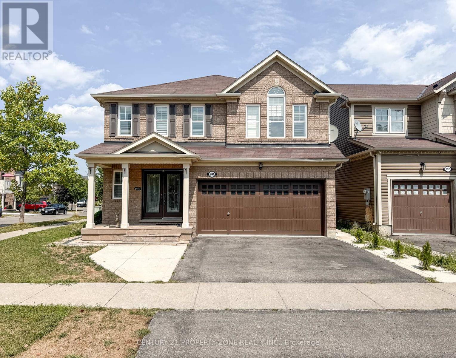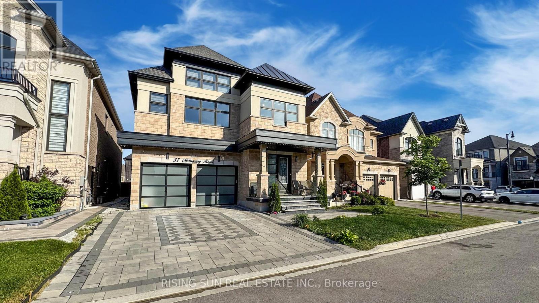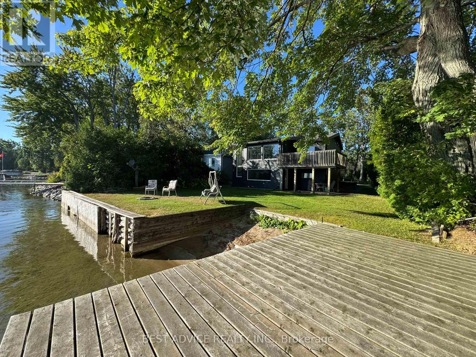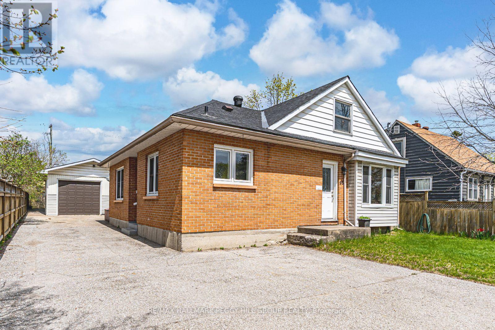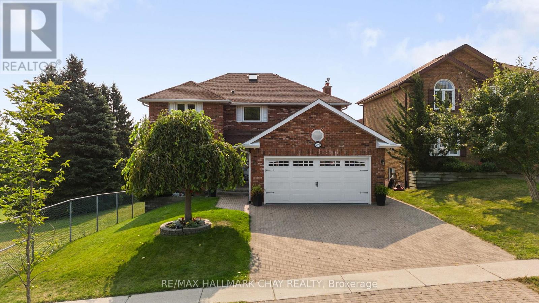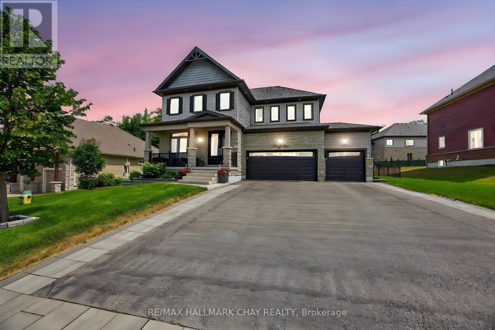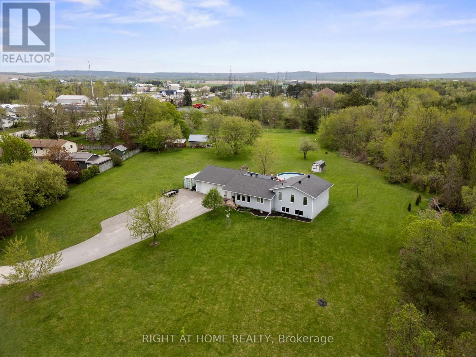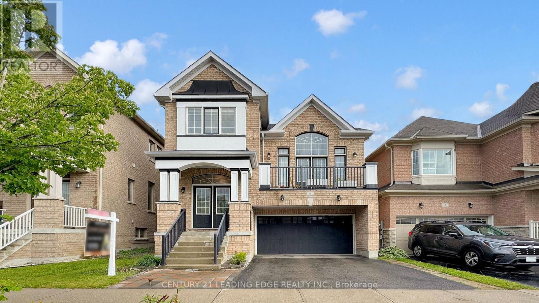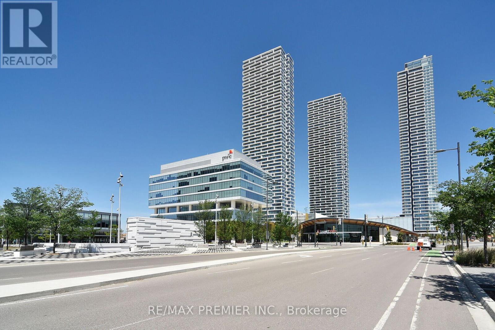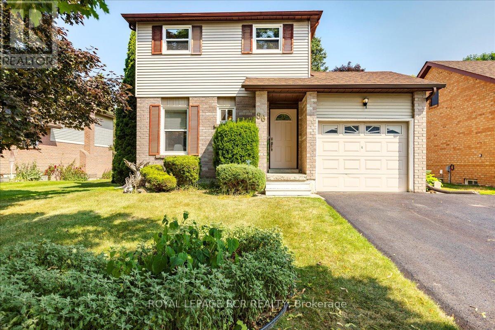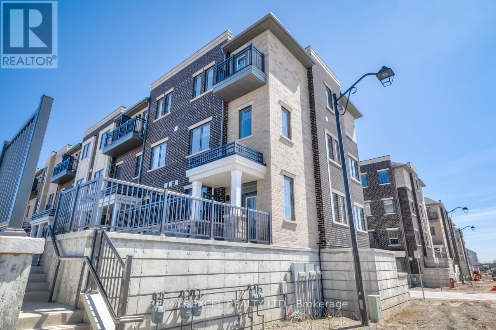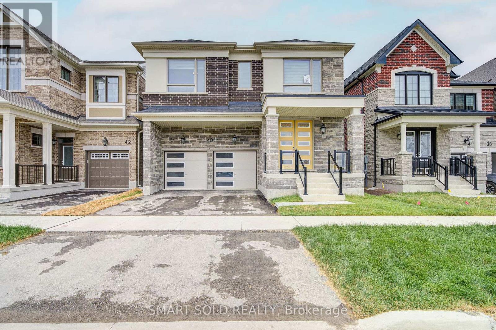160 Kemp Crescent E
Guelph, Ontario
Welcome to your dream home! Do Not Miss Out on this 4(3+1) bedrooms and 4(3+1) Washrooms Detached well maintained house with total of 2,201 sqft (AG-1676+BG-525 sqft). This is an Energy Star home that is held to a higher standard of features. In case it isn't obvious this is a fully detached home with a 1.5 garage. Excellent opportunity for investors or new home buyers to ready to move in with legally completed basement with separate entrance and laundry for additional income for their mortgage payment. Immaculate modern living with convenience in a commuter-friendly location in the Grange Hill Area. Open-Concept with upgraded kitchen has Granite Countertop with center island and Breakfast Bar with pot lights. Large living room with newly upgraded with Engineering Hardwood and large window with California Shutter. Dining rooms with glass door way to walk out to large Deck (12.0' X 19.5'). The 2nd floor with the primary bedroom boasts a walk-in closet and ensuite washroom and laundry. Well size other two bedrooms with additional 3pcs washrooms in the 2nd floor. In addition, fully fence backyard with patio with endless possibilities and ample space, it's a blank canvas waiting for your personal touch. Come view it, and you will not be disappointed! Mins to Park, Walking Trails, Transit, Shopping center, Recreation Center and School. (id:24801)
RE/MAX Ace Realty Inc.
245 Mill Pond Place
Kingston, Ontario
Welcome to your dream home nestled in the heart of a serene and tranquil neighbourhood! Here you've been looking for Stunning 3+1 Bedrooms and 3 Full Washrooms bungalow, this home offers ample space for families of any size. Located on a quiet Cut de Sac in the centre of the city. Just minutes to the downtown core, Queen's University, hospitals, amazing restaurants, theatres and all big box stores are also just minutes. It's the perfect Quite location surrounded by conservation area! Open concept main floor with custom kitchen with large island and a spacious Pantry. Quartz tops throughout, gorgeous hardwood floors flow through the entire main floor. Family room with gas fireplace opens to a generous sized deck for BBQ. The entire basement is finished giving this home over 2500 sq ft of living space! Don't Miss it!! "PRICE TO SELL" Schedule you showing today and prepare to be captivated by all that this exceptional home has to offer!!! (id:24801)
Century 21 Legacy Ltd.
140 East 35th Street
Hamilton, Ontario
Beautifully Renovated Family Home with In-Law Suite | Prime Location Near Concession Street | Welcome to this spacious, fully renovated home offering modern comfort and versatile living across three beautifully finished levels with total livable area of 1860 sqft. Perfectly situated in a quiet, family-friendly neighborhood near vibrant Concession Street, this property is ideal for multi-generational families or savvy investors. Key Features: Fully Renovated in 2022 including new flooring, upgraded kitchens, and many more! Living rooms with stylish modern accent walls; Oversized Family Room with a classic wooden fireplace; Main level living room features a sleek electric fireplace; Upgraded main Kitchen with custom cabinetry, quartz countertops, and brand-new stainless steel appliances in 2022; Two Laundry areas: one in the main level and another in the in-law suite with separate-entrance; Walking distance to school, Fennel Plaza, minutes from St. Joseph Hospital, Mohawk College, and highway. (id:24801)
RE/MAX Escarpment Realty Inc.
4 - 10 Freedom Crescent
Hamilton, Ontario
Welcome to Modern living at its finest in this Beautiful 3-Bedroom, 3-Bathroom townhouse less than 2 years old in a prime location! This home is designed for style and comfort and has an upgraded kitchen, Oak stairs, and a luxurious glass shower. Bright & spacious layout with high-quality finishes Open-concept main floor Perfect for entertaining Generous bedrooms, including a primary suite with ensuite Low condo fees & well-maintained exterior Ideal for first-time buyers, young families, or downsizers, this is an incredible opportunity in a sought-after community! Walking distance to Transit/ 20 Min. to Mcmaster University Don't miss out book your private Showing today. Note: Pictures are taken with staging; now that the staging is removed, the property is vacant. Immediately closing preferred, Motivated seller. (id:24801)
Trimaxx Realty Ltd.
127 River Drive
Quinte West, Ontario
Nestled along the scenic shores of the Trent River in Frankford, this custom-built all brick bungalow with over 3,400 sq. ft. of finished living space offers the perfect blend of waterview serenity and small-town convenience. The home is versatile and perfect for multi- gen families, downsizers and families. Situated on a gently sloping 105 x 100+ lot, this meticulously maintained home and boasts a walkout basement and in-law suite. Enjoy the benefits of city services like municipal water and sewer services while living in a peaceful country setting. Custom built in 2006 by Paul Stinson an exceptional luxury homebuilder.Inside, the main level features a bright, well maintained home ideal for family living and entertaining. Enjoy outdoor living on the large 36 foot by 9 foot composite deck with access from the kitchen, living room and primary bedroom. Main floor laundry and inside access to the 1.5 car garage make life easy. There is room for everyone with spacious bedroom, sitting area, 3 pce bathroom and private dining room. The lower level includes a fully equipped in-law suite, complete with 2 large bedrooms, Office/den, 4 pce bathroom , kitchen, dining room, laundry room and a cozy living areaperfect for a multi-gen family or to welcome guestsBuilt for comfort and efficiency, the home features a durable metal roof and gutter guards for worry-free maintenance. Home includes landscaped yard, and patio areas on both upper and lower levels of the home. Whether you're enjoying morning coffee on the deck overlooking the Trent River, or cozying up indoors with panoramic water views, this property is a rare opportunity to enjoy waterview living year-round. Don't miss your chance to own a slice of paradise in beautiful Frankford. (id:24801)
Exp Realty
Royal LePage Proalliance Realty
11 Hunter Road
Grimsby, Ontario
ROOM TO ROAM, SPACE TO BREATHE ... Beautifully renovated 3-level sidesplit nestled on an expansive 65 x 214 deep lot at 11 Hunter Road in Grimsby. This FULLY FINISHED home blends comfort, functionality & charm across every level, making it an ideal fit for families who love to entertain, garden, or simply enjoy having a unique home with a hidden park-like, landscaped yard! Step into the welcoming foyer where rich HAND-SCRAPED engineered hardwood leads you through the main level. The open-concept layout begins with a bright dining area framed by a bay window and flows effortlessly into the eat-in kitchen - complete with GRANITE counters, SS appliances, backsplash, pot lights + peek-a-boo opening overlooking the living room. The sunlit living space is warm and inviting with a gas fireplace, large windows, and sliding patio doors that open to your own private BACKYARD OASIS, featuring deck, patio, gazebo, lush gardens, full fencing, and a wide-open yard ready for summer fun (+ room for a pool!). Upstairs, timeless hardwood floors run throughout 3 generous bedrooms and a 4-pc bath with pot lights. The LOWER LEVEL adds even more value with a stylishly updated 3-pc bathroom, a bright family room with laminate floors and big windows. Additional highlights include inside access to the XL drive-through garage (opens to the yard), 4-6 car parking and mature curb appeal in a family-friendly neighbourhood close to the Welcome Centre, Costco, dining, parks, schools, and so many amenities. (id:24801)
RE/MAX Escarpment Realty Inc.
8 Easton Place
Brampton, Ontario
Welcome Home! Located On A Half Acre Lot, In The Highly Coveted Southgate Neighborhood, This Statement Piece Detached Home Sits Beautifully On The Largest Lot In The E-Section! Meticulously Cared And Curated By The Owners, This Property Boasts A Stunning Kitchen, Over-Sized Living Spaces, 4 Spacious Bedrooms, All Accented By An Entertainers Paradise For A Backyard! Swimming Pool, Barbecue Island, Outdoor Kitchen, Multiple Bar Areas, Multiple Playsets, Oversize Garden And Much More! Minutes To Multiple 400 Series Highways, Brampton Civic Hospital, Bramalea City Centre, Multiple Transit Points And Many Esteemed Schools, This Property Must Be Seen!! ! (id:24801)
RE/MAX Experts
65 Nasmith Street
Brampton, Ontario
Wow! Your Search Ends Right Here With This Truly Show Stopper Home Sweet Home ! Absolutely Stunning. A Simply Luxurious Home Sweet Home !!!! Wow Wow Wow Is The Only Word To Describe This FULLY LOADED SHINES LIKE STARS 5 BEDROOM HOME WITH PROFESSIONALLY FINISHED 2 BEDROOM BASEMENT RENTED + REC ROOM FOR OWN USE IN ONE OF THE PRESTIGIOUS N-SECTION, CLOSE TO HWY 410 AND WALK TO TRINITY COMMON MALL OF BRAMPTON! VERY WELCOMING FOYER WITH LOTS OF NATURAL LIGHT. LIVING ROOM OVER LOOKING BEAUTIFULLY LANDSCAPED FRONT YARD. AMAZING FAMILY ROOM WITH ELECTRIC FIREPLACE OVER LOOKING FULLY UPGRADED EAT IN KITCHEN WITH QUARTZ COUNTER TOPS. BREAKFAST AREA WALK OUTS TO GREAT APPROXIMATELY 40 FEET DECK ENTERTAINER'S CHOICE. ANOTHER GREAT FEATURE FOR WORKING FORM HOME PROFESSIONALS - DEN/ OFFICE ON MAIN FLOOR. LOTS OF POT LIGHTS INSIDE/ OUTSIDE. 2 SEPARATE LAUNDRIES. BEAUTIFUL IRON PICKETS; NEW FLOORING IN 2022. MASTER BEDROOM WITH FORMAL SITTING/ DRESSING ROOM~ INTERLOCK DRIVEWAY COMPENSATE 4 CARS. This House Comes With All Da Bells & Whistles!--- Every Corner Is Beautifully Decorated Inside and Out !!!! One Of The Best locations In The City. Once in A Lifetime Opportunity. !! Luxurious Home + Very Attractive And Practical Lay Out !!!!Amazing Beauty & Long Awaiting House, U Can Call Ur Home ~ Fully Loaded With Upgrades~~ Lots To Mention,U Better Go & Check Out By Urself~ Seeing Is Believing~ If U Snooze Definitely~~ U Lose- Now You Know What 2 Do Friends~ Yes~~~~Super Clean With Lots Of Wow Effects-List Goes On & On- Must Check Out Physically- Absolutely No Disappointments- Please Note It Is 1 Of The Great Models- CHEERS! (id:24801)
Homelife Superstars Real Estate Limited
31 O'connor Crescent
Brampton, Ontario
Spacious And Welcoming 5-Bedroom, 4-Bathroom Home Nestled In The Prestigious Northwest Brampton Community At Veterans Drive And Wanless Drive, Just Minutes From Mount Pleasant GO Station. This Impeccably Maintained Residence Features A Striking Stone And Brick Façade And Welcomes You Through Elegant Double Doors Into A Grand Open-Concept Foyer. The Main Floor Boasts 9-Foot Ceilings And A Thoughtfully Designed Layout, Including Formal Living And Dining Areas, A Spacious Family Room With A Gas Fireplace, And Rich Hardwood Flooring Throughout. The Oak Staircase Adds An Element Of Timeless Sophistication. The Upgraded Eat-In Kitchen Is A Chefs Dream, Featuring Quartz Countertops, Stainless Steel Appliances, Tall Upper Cabinets For Extra Storage, A Large Center Island With Breakfast Bar, A Stylish Backsplash, And Walkout To Yard. Upstairs, You'll Find 5 Spacious Bedrooms And 3 Full Bathrooms. The Luxurious Primary Bedroom Features A 10-Ft Tray Ceiling, A 6-Piece Ensuite With An Oval Soaking Tub, Standing Shower, And A Walk-In Closet. Each Of The Additional Bedrooms Offers DirectAccess To A Bathroom: Bedrooms 2 And 3 Share A Semi-Ensuite & Bedrooms 4 And 5 Share Another Semi-Ensuite. Double Car Garage With Convenient Access To The House, 9-Foot Ceilings On Both The Main And Second Floors ,Enhancing The Homes Bright And Airy Feel. Spacious, Unspoiled Basement Awaiting Your Personal Touch Ready To Be Developed Into A Legal Suite Or A Custom-Designed Living Area. Located Close To Mount Pleasant GO Station, Cassie Campbell Rec Centre, Parks, Trails, Schools & Shopping. Quick And Easy Access To Hwy 410. 6 Car Parking (4 Parking Driveway+2 Car Garage), No Sidewalk At Front. An Exceptional Opportunity To Own A Refined And Luxurious Home In One Of Brampton's Most Prestigious Neighborhoods. (id:24801)
Royal LePage Flower City Realty
72 Kilrea Way
Brampton, Ontario
Excellent Location!! Few Steps to the GO Station. Welcome to your IDEAL home in the highly sought-after Credit Valley Neighborhood in WEST Brampton! This Charming Semi-Detached, three-bedroom home is perfect for Families seeking Comfort and Convenience living. Enjoy the Deep Pie-shaped Backyard, ideal for Large Family gatherings. Upgraded Lighting Fixtures, Shingles and Kitchen Appliances. As you step inside, you'll be greeted by a warm and inviting atmosphere, showcasing a well-maintained interior that's ready for you to make it your own. The spacious Family Room flows seamlessly into the Dining Space, ideal for entertaining or cozy family gatherings. The updated kitchen is a true highlight, featuring Modern Appliances and Stylish Finishes that will inspire your culinary adventures. The Spacious primary Bedroom, Large Windows facing the Backyard Walk-in-closet and Ensuite, offering a luxurious retreat for relaxation. Two Other Generous Size Bedrooms with a Large Common Bathroom. The Unfinished Basement awaits your creativity to build a Entertainment Area or a Rentable Apartment. Step outside to your private backyard oasis, featuring a lovely deck complete with an awning, perfect for enjoying summer barbecues or relaxing. With two-car parking on the driveway plus a garage, you'll never have to worry about parking space. One of the standout features of this location is proximity to Schools, with Amenities, Highways, and Shopping all close by, you'll have everything you need right at your fingertips. This home has been lovingly cared for and is ready for its next chapter. Don't miss the opportunity to make it yours! Schedule a showing today and experience the perfect blend of comfort, convenience, and community Living. (id:24801)
Royal LePage Credit Valley Real Estate
92 Deer Ridge Trail
Caledon, Ontario
Welcome to this stunning Greenpark-built semi-detached home in the highly sought-after Southfields Village community of Caledon! Proudly owned by its original owner, this beautifully upgraded 3+1 bedroom, 4 washroom home offers approximately 2028 sq. ft. above grade. Features a finished basement and a striking full brick elevation, offering a perfect blend of modern luxury and timeless design. Step through the elegant double door front entry into a thoughtfully laid-out floor plan with separate family and living/dining rooms, and a dedicated main floor office - perfect for working from home. The Main Level features 9-foot ceiling, creating a spacious and luxurious feel throughout. The home showcases builder upgrades and high-end finishes, including 12x24 porcelain tile, quality laminate flooring, upgraded baseboards and trim work, designer paint, upgraded Carrara smooth doors throughout, and an elegant stained staircase with matching iron pickets. The oversized kitchen island with breakfast bar anchors the stylish kitchen, perfect for both everyday living and entertaining. Upgraded washrooms throughout add a touch of luxury, including a spa-inspired primary ensuite with a glass-framed shower and elegant modern finishes, and a total of 4 washrooms for optimal comfort. Additional highlights include Single Car Garage, two-car Drive parking with no sidewalk., proximity to top-rated schools, shopping, restaurants, parks, and major highways. Just steps from the Southfields Community Centre with library, gym, and recreational amenities, this home delivers convenience, lifestyle, and lasting value in a vibrant, family-friendly neighbourhood. A true turn-key gem - don't miss the opportunity to call this meticulously upgraded home yours! (id:24801)
RE/MAX Experts
7598 Black Walnut Trail
Mississauga, Ontario
Great Location in the Lisgar area.!!! Walk to Lisgar Go Station, Gorgeous, Large 3 bedrooms and Main Floor ,2.5 Bathrooms . Capacious Foyer Area, Great renovated Kitchen with new appliances, large breakfast/dining area & patio door to huge private backyard with no neighbors in the back, Large and bright living room. Sunny All Day. Freshly painted upper and main level floors, nice wood stairs, 3 bedrooms upstairs and one in the basement . Office space and one full bath in the finished basement. Highly rated schools, parks, trails, shopping and transit nearby. Total 3 cars parking. Roof 2018 and no rental items in the property. New Light Fixtures in the upper floor, dining area and bathrooms. No carpet on the floor !! (id:24801)
Century 21 People's Choice Realty Inc.
901 Challinor Terrace
Milton, Ontario
Absolutely Gorgeous Upgraded Detached 5 Bedroom, 4 Bathroom Home in a High-Demand Neighborhood. Experience upscale living in this beautifully renovated corner-lot gem in the prestigious Harrison community! Featuring a grand double-door entrance, double car garage, 5 spacious bedrooms upstairs (with option to convert 5th into a family room), plus a 2-bedroom finished basement. Enjoy elegant formal living, dining, and a private office space on the main floor, along with a stunning white kitchen adorned with stainless steel appliances. Whether you're an END USER or an INVESTOR, this home is the right choice! (id:24801)
Century 21 Property Zone Realty Inc.
37 Midmorning Road
Brampton, Ontario
Absolutely Stunning Home in a Prestigious Community built by Regal Crest Homes in 2021 ! This luxurious family home offers over 5,000 sq ft of beautifully designed living space, featuring 4 spacious bedrooms, each with its own walk-in closet and private ensuite. Kitchen was completely redone and more than $300,000 in total upgrades. Enjoy 10-ft ceilings on the main floor and 9-ft ceilings in the basement and second level, creating an open and airy atmosphere throughout. The elegant waffle ceiling in the family room, combined with a cozy gas fireplace and pot lights inside and out, sets a warm and welcoming tone. The chef-inspired gourmet kitchen with waterfall island boasts high-end built-in stainless steel appliances, a cooktop, and a convenient walk-out to the backyard perfect for entertaining.With wide staircases, hardwood flooring throughout, a main floor office, a large dining room, and an open-concept living/kitchen/breakfast area, this home is designed for both luxury and functionality.The primary suite is a true retreat, complete with a massive walk-in closet and a spa-like ensuite. Laundry on second floor. Driveway interlocking going front to back and 15*15 pad in back with natural stone stairs and glass railing on front. Electric pannel upgraded to higher amps and pot lights all in and outside of home with built in lights in driveway and stairs. Close To Parks, Highways, Schools. ###Bonus###: No Sidewalk !! Accent wall in every room !! This home also includes a 2-bedroom basement suite with separate entrance , it's own laundry and heated washroom floor ideal for extended family or rental potential. ***Don't miss this rare opportunity to own a show-stopping home in a high-demand neighbourhood*** (id:24801)
Rising Sun Real Estate Inc.
3794 Muley Point Lane
Ramara, Ontario
Beautiful 4 season waterfront home on Lake Simcoe. 10 minutes from the City of Orillia & Casino Rama. Hard to find such a flat levelled backyard to the sandy waterfront. Perfect for a family fun on the water and 4 season living. Raised bungalow with 3 +1 bedrooms, 2+1 bathrooms, 1+1 kitchen. Walkout basement with separate entrance and beautiful waterviews. Access to the backyard and waterfront from both the floors. Huge insulated workshop can be easily converted back to garage. (id:24801)
Best Advice Realty Inc.
98 Donald Street
Barrie, Ontario
LEGAL DUPLEX WITH ENDLESS POTENTIAL LIVE, RENT, INVEST! This legal duplex is a fantastic opportunity for investors, first-time buyers, or those looking for multi-generational living. Offering great income potential, it features two fully separate units, including a 1-bedroom 1-bathroom unit and a 3-bedroom 1-bathroom unit, each with independent heat controls and separate laundry areas for added convenience. Sitting on a spacious 49 x 164 ft. lot, the larger unit offers a recently updated kitchen with modern finishes, a stylish backsplash, and ample storage, plus a partially finished basement with a rec room for extra living space. A large detached heated garage with an exhaust system and a 5-car driveway provides plenty of parking, while recently updated shingles offer peace of mind. The partially fenced backyard includes a deck and two sheds for storage and outdoor enjoyment. Conveniently located minutes from Highway 400, public transit, shopping, dining, and essentials, this home is also within walking distance of Wellington Plaza and just a short drive to Centennial Beach, waterfront trails, and recreational activities. This is an unbeatable investment in a prime location. Live in one unit and rent out the other, or maximize rental income in this conveniently located #HomeToStay! (id:24801)
RE/MAX Hallmark Peggy Hill Group Realty
292 Leacock Drive
Barrie, Ontario
Welcome Home!!! This 4 + 1 Bedroom Gregor Built all brick 2 storey, located next to the park is incredible! Over 2450 sq ft plus full fnishedwalkout basement with 1 bedroom in-law apartment and separate entrance. You still have a separate recroom with freplace in walkoutbasement for your enjoyment. Not to mention the walkout to your awesome inground pool, cabana, mature trees and much more! Almost allhardwood on main foor. Large eat-in kitchen with walkout to deck overlooking the spectacular backyard. Separate living room and dining room,as well as main foor family room with freplace. Main foor laundry with inside entry from garage. . Upstairs features 4 great bedrooms.Awesome primary with beautiful views, not to mention the updated 3 piece ensuite with heated foors. All furniture in Apartment Except Bed &Stand INCLUDED; Lower level Patio table & chairs INCLUDED; Kitchen table & four chairs (not stools) included, 2 Desks in Ofce (not stenochairs) included. New Carpets(stairs & upstair 2 bedrooms) 2017, Hardwood Flooring in Ofce 2017, 16'x32' Mountain Lake Inground Pool withautomated system, Robotic Cleaner & Waterfall, Aluminum Pergola on deck 2018,New Central Vac Accessories 2018, Pump House 2019,Medallion Gate 2019, New Roof 2019, New Garage Door & Opener 2021, New Furnace & A/C 2021, Renovated Laundry (new stackable W/D) & 2pc Bathroom 2022, New Deck 2024, Extended Back Shed 2024, 200 Amp Service 2024, New heater & cell (pool) 2024, New Microwave 2025.Great commuter location! +++ (id:24801)
RE/MAX Hallmark Chay Realty
41 Landscape Drive
Oro-Medonte, Ontario
Immaculate Executive Home with Pool, 3-Car Garage & Ideal Multi-Generational LayoutWelcome to 41 Landscape Drive, located in the sought-after community of Horseshoe Valley. This beautifully maintained home offers the perfect blend of luxury, space, and functionalityjust minutes from golf courses, ski hills, the Vettä Nordic Spa, and scenic trails. Nestled in a growing, family-friendly neighbourhood with a new elementary school and community centre under construction, this location offers both lifestyle and long-term value.Inside, youll find soaring ceilings, engineered hardwood floors, porcelain tile, pot lights, and custom window treatments throughout. The main floor features a formal dining room, a private home office, and a spacious open-concept living room with a gas fireplace and custom built-ins. The chef-inspired kitchen boasts a large island, granite countertops, and a walkout to your private backyard oasis.Ideal for multi-generational living, the upper level includes two primary suitesone with dual closetsand both with private ensuites. Two additional bedrooms share a full bathroom. The finished basement adds even more living space, featuring a large rec room, fifth bedroom, 3-piece bath, and an infrared sauna.Step outside to a fully landscaped and private backyard, complete with a 32 x 16 in-ground pool with three cascading fountains, custom stone patio, built-in firepit, two gas BBQ hookups, and a poolside change house/barall surrounded by wrought-iron fencing and lush perennial gardens.Additional highlights include a 3-car garage, double-door entry, and nearby parks offering tennis, pickleball, and basketball courts. This is a rare opportunity to own a home that truly offers it allluxury, space, and convenience in one of Oro-Medontes most desirable communities. (id:24801)
RE/MAX Hallmark Chay Realty
7544 County Road 91 Road
Clearview, Ontario
This property gives you space: inside and out. This Stayner home sits on 3 acres, but not the kind where you're hours from groceries or neighbours. Here, you're close to schools, shops, and the heart of town. Inside, it's built for big families or blended ones. Five bedrooms, three bathrooms, two living rooms, and two bonus rooms you can shape into whatever life needs next. A hangout space for teens. A quiet spot for your parents. A home office. A home gym. A man cave. Plus, a spacious three-car garage to keep your vehicles, toys, or workshop all in one place. Outside, it just gets better. The lot is open, green, and full of potential. Let the dog run wild, set up that chicken coop, or finally plant the garden you've always talked about. Theres even an above-ground pool ready for summer days and all the fresh air your lungs can handle. Stayner is the kind of place where neighbours know your name and community isn't just a word, it's a way of life. This charming town offers a peaceful, small-town vibe with quiet streets, friendly faces, and plenty of local events that bring people together. Plus, it's just a short drive to Wasaga Beach, Collingwood, Base Borden or Barrie. (id:24801)
Right At Home Realty
6 Kellington Trail
Whitchurch-Stouffville, Ontario
Your Dream Home Awaits! Welcome to the award-winning Jasper Model - a stunning blend of space, light, and elegance. Original Owner - Only 10 Years New. This Stunning Family Home Features 4 Bedrooms, 3 Bathrooms, Over 2500 Sf Of Thoughtfully Designed Above Grade Living Space Plus The Partially Finished Basement With A Kitchenette & An Open Concept Living Area. The Spacious Gourmet Kitchen Offers A Large Island With Breakfast Bar, Granite Countertops, Stainless Steel Appliances, Pantry & All Open To The Cozy Family Room With Fireplace. The Grand & Elegant Great Room Impresses With Soaring Ceilings & French Doors That Lead To A Relaxing Setting On The Balcony. The Expansive Primary Bedroom Includes A Large Walk-In Closet & A Luxurious 4-Piece Ensuite. All Additional Bedrooms Are Generously Sized, Each With Closets & Windows, And Feature Carpet-Free Flooring. Located In A Friendly Neighborhood, This Home Is Within Walking Distance To Great Schools, Including The Catholic High School & All New French Immersion School, As Well As Parks, Trails, Shops, Restaurants, Community Center & The GO Station, Allowing You To Enjoy All The Wonderful Amenities Stouffville Has To Offer. (id:24801)
Century 21 Leading Edge Realty Inc.
1703 - 1000 Portage Parkway
Vaughan, Ontario
Beautiful 2-Bedroom, 2-Bathroom condo in Vaughans downtown core! Features a bright open-concept layout, 9-ft ceilings, floor-to-ceiling windows, and a spacious balcony with breathtaking views. Modern kitchen with contemporary finishes, primary bedroom with ensuite, and second bedroom ideal for guests or office.Includes parking .Unbeatable Location: ~2-min walk to VMC Subway, ~2-min drive to Hwy 400, steps to Vaughan Mills, Wonderland, restaurants, schools & more!Luxury and convenience in one of Vaughans most sought-after buildings. (id:24801)
RE/MAX Premier Inc.
86 Princess Street
East Gwillimbury, Ontario
Step into this beautifully updated 2-storey home in the sought after community of Mount Albert. Offering 3 bedrooms and 3 bathrooms, this home features a newly renovated modern kitchen with stylish finishes, an open concept living and dining area filled with natural light, and a stunning backyard oasis. Enjoy the outdoors in your large, private yard complete with a spacious covered deck (19ft x 12ft) ideal for entertaining or unwinding in peace. Home also features partly finished basement with 3 piece, perfect hangout for the kids. Located just a short walk to schools, charming local restaurants, and scenic walking trails, this home combines comfort, convenience, and a true sense of community. A must see! (id:24801)
Royal LePage Rcr Realty
6 Maybank Lane
Whitchurch-Stouffville, Ontario
LOCATION!! LOCATION!! Rarely Found Corner Lot Brand New Built Executive Urban Townhome in the Heart of Stouffville, Over 2200 square feet, featuring 4 Bedrooms and 5 Washrooms. Premium Modern finishes Throughout with Lots of $$$ Upgrades. 9 Feet Ceilings on Upper 3 Floors, Zebra Blinds & Engineered Hardwood Throughout all Floors, Oak Staircase with Steel Railings, Modern Kitchen with Quartz Countertop and Stainless Steel Appliances. Large windows allowing for tons of natural light to flow through. Three Balconies and Direct access to the Garage. Within steps of shopping centers, Longo's supermarket, banks, restaurants, schools, Rexall Drug Store, Goodlife Fitness, Parks, Restaurants. Close to Main Street Stouffville, the Stouffville Go Station, YRT, and so much more! (id:24801)
RE/MAX Excel Realty Ltd.
40 Misthollow Crescent
Markham, Ontario
The Largest Double-Car Garage Detached Model By Mattamy (3100 Sq Ft Above Grade) In The Prestigious Springwater Community Phase 2 Of Markham! This Brand New 5-Bedroom, 5-Bathroom Residence Boasts Over $100K In Premium Upgrades, Offering Smooth Ceilings, Hardwood Flooring Thru-Out, Enhanced Upgraded Doors, And Pot Lights. The Expansive Great Room Features A Coffered Ceiling, A Sleek 50 Electric Fireplace, And A Pre-Framed TV Wall With Conduit, Perfect For Seamless Entertainment Setup. The Chef-Inspired Kitchen Is A True Highlight, Complete With Extended Cabinetry, Under-Cabinet Lighting, High-End Built-In Stainless Steel Gas Stove And Appliances, A Stylish Pantry, Upgraded Quartz Countertops And Backsplash, And A Large Central Island Overlooking The Bright Breakfast AreaIdeal For Both Family Living And Entertaining. The Main Floor Also Includes A Formal Dining Room And A Versatile Den, Perfect As A Home Office. Upgraded Hardwood Stairs With Iron Picket Railings Lead To A Sun-Filled Upper Level, Featuring Large Windows And Soaring Ceilings. The Primary Suite Is A Private Retreat, Showcasing Elegant Tray Ceilings, A Spacious Walk-In Closet, And A Spa-Like Ensuite With Double Quartz Vanities And A Fully Tiled Glass Shower. The Second Bedroom Enjoys Abundant Natural Light And Its Own Ensuite. Another Bedroom Is Spacious And Functional, With A Closet, While The Additional Two Bedrooms Share A Well-Appointed 4-PC Bath. The Partially Finished Basement Includes Drywall And A Completed 3-PC Bathroom, Ready To Be Transformed Into A Recreation Space, An Extra Bedroom, Or An Income-Generating Suite. Located In A Top-Tier School District, Minutes From Hwy 404, GO Transit, Costco, Angus Glen Community Centre, Parks, And Nature Trails, This Home Combines Luxury Living With Unbeatable Convenience. (id:24801)
Smart Sold Realty


