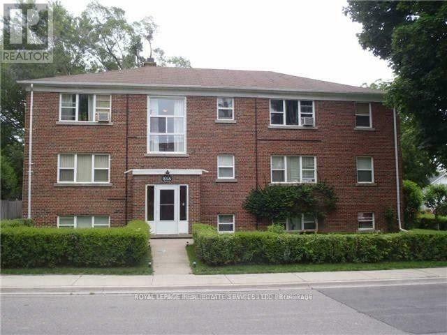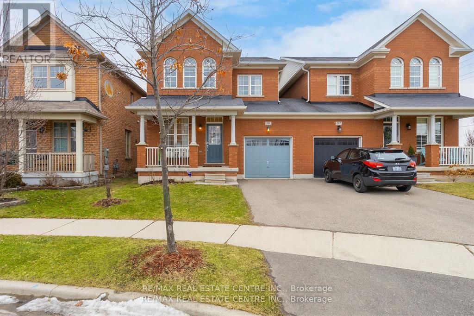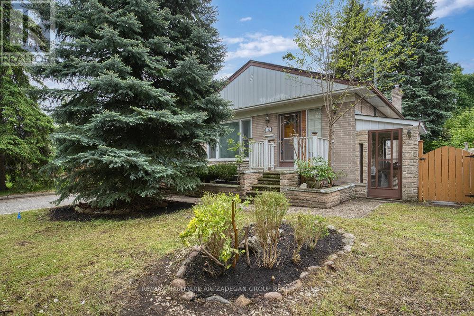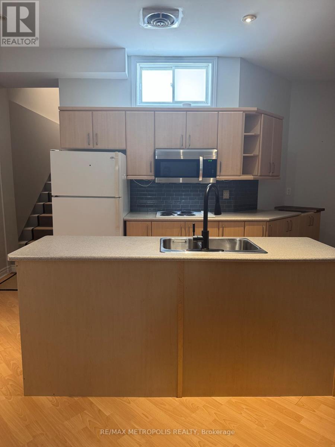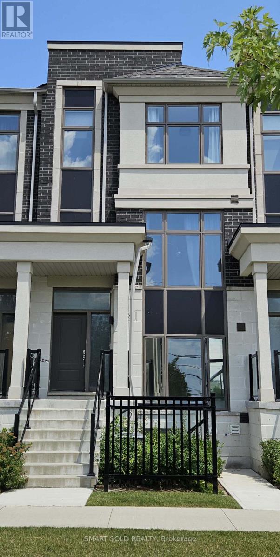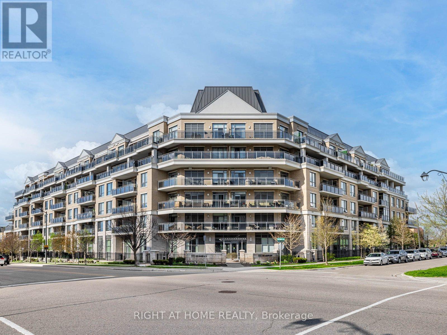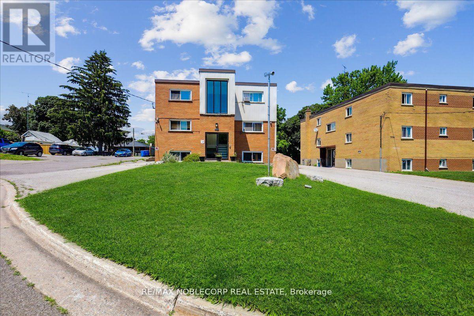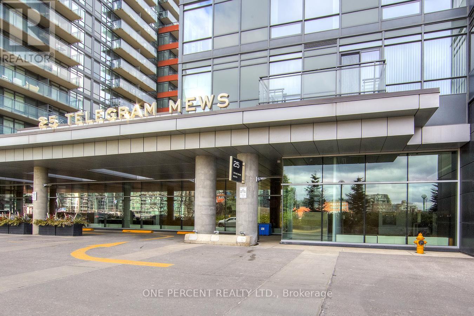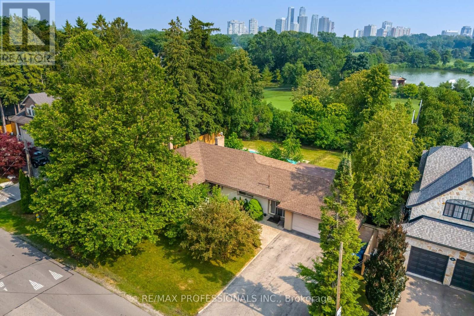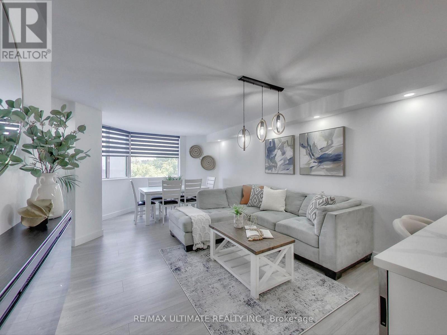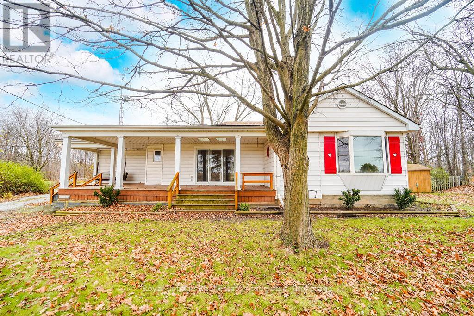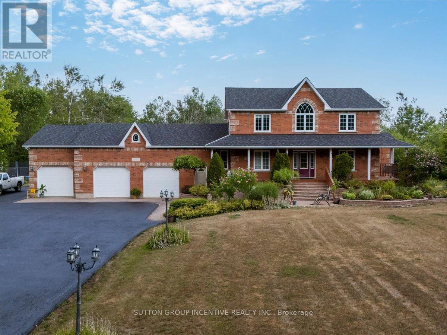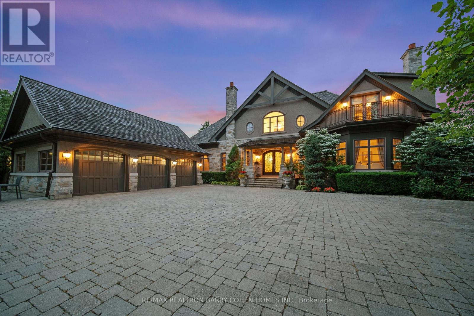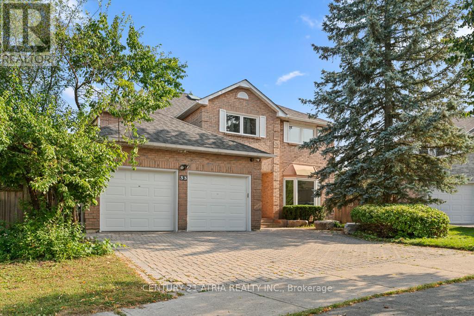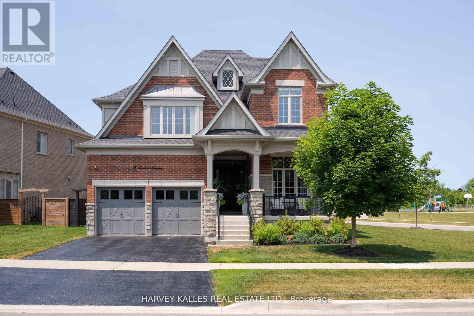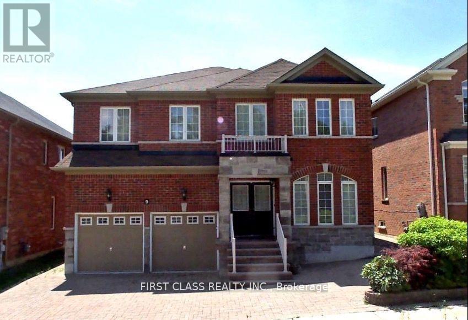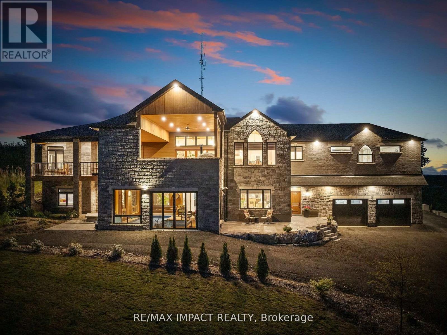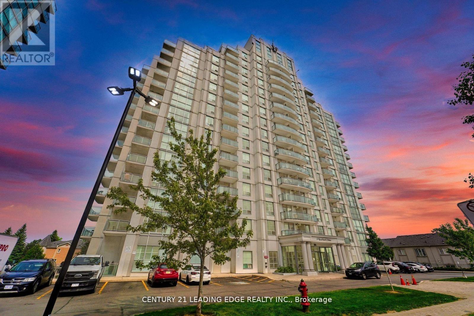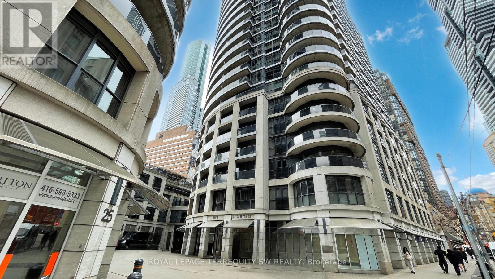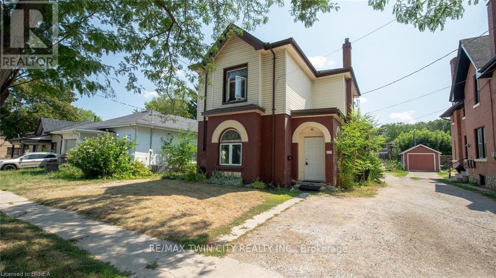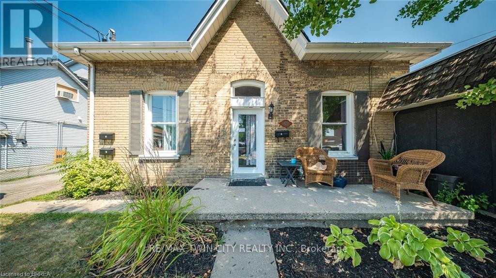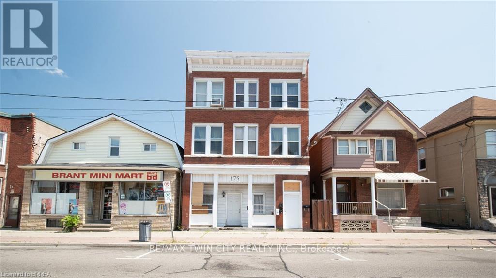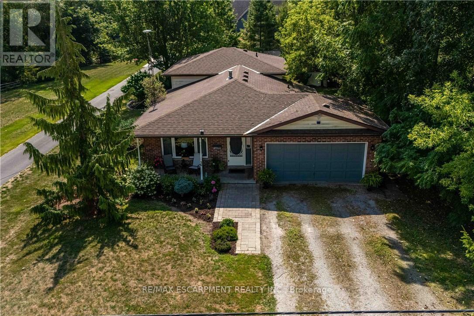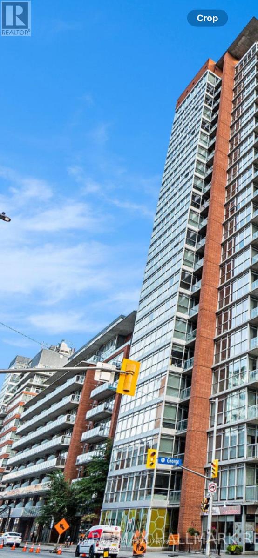101 - 55a Long Branch Avenue
Toronto, Ontario
1-Bed in Prime Long Branch freshly paint a functional apartment layout in a well-managedbuilding. The location is unbeatable: walk to Lake in a min, and to a TTC streetcar, cafes, andshops at your doorstep. Ideal for commuters with easy access to Long Branch GO, major highways.Available immediately, Utility extra, 1 parking included A truly exceptional value for asimplified lifestyle. (id:24801)
Royal LePage Real Estate Services Ltd.
Bsmt. - 389-1 Nairn Circle
Milton, Ontario
Available is a Brand New, 2 Bedroom LEGAL Basement Apartment in the highly sought after Scott neighbourhood. Located on one of the nicest streets of Milton this unit features open concept floor plan, laminate flooring w/ elegant and contemporary neutral finishes. Spacious kitchen w/ potlights and ample storage. Open concept great room with big windows. 2 very decent sized bedrooms, double closet, pot lights and big windows for extra light and air. 3 pc washroom w/ glass shower. Separate washer and dryer in the unit. Tenants to pay 30% of all utilites including hot water tank rental.Walking distance to No Frills, Gas Station, Tim Hortons, Escarpment View Public School, Queen of Heaven Catholic Elementary School and P. L Robertson Public School. (id:24801)
RE/MAX Real Estate Centre Inc.
402 Centre Street E
Richmond Hill, Ontario
Client Remarksbeautifully Renovated Home In Prime Richmond Hill Location! Entire Detached House Available For Lease Featuring A Bright, Updated Main Floor With Modern Finishes. Spacious Living/Dining Area, Renovated Kitchen With Stainless Steel Appliances, 3 Bedrooms, 2 Bathrooms, Private Driveway & Large Backyard. Ideal For Families Or Professionals Seeking A Turn-Key Home. Quiet Neighbourhood Close To Top Schools, Parks, Transit, Shopping & Hwy 404. Move-In Ready! (id:24801)
RE/MAX Hallmark Ari Zadegan Group Realty
Basement - 296 Main Street N
Markham, Ontario
Bight and spacious furnished basement apartment for rent. Includes a private entrance, washer & dryer, full kitchen, and one driveway parking space. Close to highways, schools, community centre, shopping and more! Don't miss out on this wonderful unit and fantastic location. (id:24801)
RE/MAX Metropolis Realty
#lower - 38 Wuhan Lane
Markham, Ontario
Located at Northeast Corner of 16th and McCowan Rd**Separate Entrance to Unit**1 Bedroom with 2 Bathrooms**Two-floor living area (basement + main floor)**Garage Parking**In-suite Laundry**Minutes to Fred Varley Public School, Bur Oak Secondary School, Milliken Mills High School, St. Justin Martyr Catholic Elementary School, etc. top schools **Minutes drive to Markville Mall, Grocery Stores**Markham Stouffville Hospital**Go Train & Bus Stations, and Hwy 7 E./ Hwy 407***Pictures were taken before the current tenant moved into the unit** (id:24801)
Smart Sold Realty
314 - 111 Civic Square Gate
Aurora, Ontario
Welcome to refined living in one of Auroras most desirable residences, an ideal opportunity to live in or invest with confidence. This beautifully appointed 3rd-floor suite offers approximately 700 sq. ft. of thoughtfully designed space, filled with natural light and framed by floor-to-ceiling window. Enjoy beautiful views and seamless indoor-outdoor living with a walkout to a generous private balcony. Soaring 9 ft. smooth ceilings enhance the open-concept layout, which features a kitchen with granite countertops, stainless steel appliances, and elegant floors (2021). The spacious primary bedroom is a serene retreat, complete with a walk-in closet, a 3-piece ensuite. Set within a meticulously maintained building in the heart of Aurora, this suite combines comfort, style, and location making it an excellent choice for homeowners and investors alike. (id:24801)
Right At Home Realty
2 - 362 Elgin Court
Oshawa, Ontario
Beautiful, Bright, 2 Bedroom Apartment In The Family Neighbourhood Of Mclaughlin! Big, Clean Living Room W/Large Window Bringing In Tons Of Natural Light, Eat-In Kitchen . 2 Spacious Bedrooms W/Laminate Flooring & A 4Pc Bath. (id:24801)
RE/MAX Noblecorp Real Estate
5007 - 25 Telegram Mews
Toronto, Ontario
Rarely Offered Corner Suite | 2 Bed + Full-Size Den | 2 Bath | 1,170 Sqft + Balcony | 2 Parking | 1 Locker | Unobstructed Lake Views. Step into luxury with this rarely available 2-bedroom + full-size den corner suite offering 1,170 sqft of sun-drenched, open-concept living space, plus a 38 sqft balcony with breathtaking, unobstructed lake views. Floor-to-ceiling windows and southwest exposure flood the home with natural light, creating a warm and inviting atmosphere. The modern kitchen is both stylish and functional, ideal for cooking and entertaining. The spacious primary suite features a walk-in closet and a sleek 3-piece ensuite with a full glass shower. The full-size den is a standout feature generously sized and enclosed, it easily serves as a third bedroom or dedicated home office. Enjoy the rare convenience of 2 premium parking spots and 1 storage locker, a true luxury in downtown Toronto. Located in one of the city's most connected neighbourhoods, with direct underground access to Sobeys and the newly opened "The Well" shopping centre. Just steps from the TTC, Harbourfront, Financial & Entertainment Districts, as well as the Rogers Centre, Scotiabank Arena, CN Tower, Island Airport, and some of Torontos finest cafes, restaurants, and cultural destinations.Live where convenience meets luxury! Your urban oasis awaits! Please see the virtual tour! (id:24801)
One Percent Realty Ltd.
55 Bywood Drive
Toronto, Ontario
Stunning, matured treed lot, south facing back yard with 100' fully backing onto Islington Golf Course! Has been approved for severance, creating 2 lots measuring 50' x 121' each with 2025 survey and building plans. One of a very limited inventory of homes backing onto Islington Golf Course. In winter months, one can walk through the snowy drifts and quiet area. Become a member and walk to 'work' on the course. Rare opportunity! When it is gone, it is gone. Close to Islington Subway and buses, Rosethorn JS, first class amenities to explore. Being sold as land value only. Appointment required to walk property. No interior visits permitted. (id:24801)
RE/MAX Professionals Inc.
210 - 234 Albion Road
Toronto, Ontario
Completely Renovated to Perfection - This stunning 3-Bedroom + 2-Bath unit is a fully loaded, 5-star showpiece that will exceed your expectations and check every box imaginable. From the moment you walk through the door, you're greeted by an abundance of natural light, stylish finishes and generous storage. The opulent custom designed kitchen features golden hardware, sleek white porcelain floors, quartz countertops, a peninsula with undermount double sink and globe pendant lighting to set the mood for entertaining. Enjoy premium stainless-steel appliances, including a wide Samsung fridge with ice and water dispenser, built-in microwave, dishwasher, and two under-counter bar fridges for wine and beverages. The peninsula overhang offers seating for casual dining, all overlooking the beautifully appointed open-concept living area with wide plank laminate floors, modern baseboards and doors, smooth ceilings throughout, pot lights, and walk-out access to a spacious private balcony on the quiet north side of the building. Both bathrooms are luxuriously modern with LED mirrors, while all bedrooms offer ample space, closet organizers, and a large primary with a private 2-piece ensuite and walk-in closet. Entry hall closets provide additional storage, and the ensuite laundry room boasts full-size machines with extra space for organization. All-inclusive maintenance fees make life and budgeting simple - with no surprise bills to worry about. This home is the perfect blend of elegance, comfort, and functionality - come see it to believe it! (id:24801)
RE/MAX Ultimate Realty Inc.
3364 Burnhamthorpe Road W
Oakville, Ontario
Premium Rural Lot in North Oakville! Perfect Opportunity To Build Your Dream Home in the Countryside of Oakville! Currently A Spacious 3Br, 2.5 Bath Bungalow Sits On A 0.924 Acre Property Close To Hwy 25 and 407 With Rentable Access to 2.3 Acres Of Land Behind the Property. Also A Short Drive to Shopping, Public Transit And The Newly Built Hospital. Addt'l Structures Include Garage/Wrkshp 220 Amp, Barn W/3 Stalls & Storage Shed. **EXTRAS** ADDITIONAL 2.3 ACRES LEASED FROM HYDRO ONE. (id:24801)
Royal LePage Real Estate Associates
235 12 Line S
Oro-Medonte, Ontario
Experience the perfect blend of space, comfort, and tranquility in this stunning 2-storey home boasting over 4,000 sq. ft. of living space. Situated on 48 acres of serene Oro-Medonte countryside, this property offers privacy while still being conveniently accessible. Inside, youll find 3 spacious bedrooms on the upper level, plus an additional bedroom in the lower level. The home features 3 full 4-piece bathrooms and a main-floor powder room, designed for both family living and entertaining guests. Relax in the main floor living room or enjoy the peaceful sunroom, filled with natural light and ideal for quiet mornings or reading afternoons. The heart of the home is the kitchen, which opens onto a large, oversized deckperfect for summer BBQs or taking in the expansive views. The lower-level recreation room offers a walkout to the backyard, creating seamless indoor-outdoor living. Functional details include a laundry room with direct access to the front of the home and to the massive triple-car heated garage, as well as a Generac generator for peace of mind. This property is a rare opportunity to enjoy country living at its finest, with ample space for hobbies, gardening, or simply soaking in the serenity of 48 acres. Book a showing today! (id:24801)
Sutton Group Incentive Realty Inc.
55 Thornbank Road
Vaughan, Ontario
Landmark Estate Backing Onto The Prestigious Thornhill Golf And Nestled On Its Expansive South-Facing Lot. Towering Mature Trees For Ample Privacy. A Masterclass In Timeless Elegance And Craftsmanship With Striking Limestone Exterior & Cedar Shake Roof. Opens To A Grand Foyer With Majestic Cathedral Ceiling Soaring to a Breathtaking Height of Over 18 Feet, Custom Wall Paneling, Heated Natural Limestone Floors And Crown Molding. The Main Level Offers 11' Ceilings, Formal Living & Dining Rooms, Private Office Complete With Floor To Ceiling Wood Panelling and Gas Fireplace, Chef's Gourmet Kitchen With Custom Cabinetry, Natural Stone Countertops Complete in Leathered Finish, Wolf Appliances, Limestone Floors With Elegant Marble Inlays, Walk-in Pantry, Breakfast Area and Walk-out to Rear Gardens. The Family Room Impresses With Grand Atrium Ceilings, Flooded W/ Natural Light, Custom Built-Ins, And A Dual Fireplace. Heated Floors Enhance The Side Entrance And Powder Rooms. Unparalleled In Grandeur Primary Suite Offers Walk-Out to Terrace, Gas Fireplace, Walk-In Closet W/ Vanity Island, A Spa-Like Bath W/ Heated Marble Floors, His&Hers Vanities, Jacuzzi TubAnd Separate Water Closet. Upper Level Features Three Oversized Bedrooms, Each With Private Ensuites, Custom Closets & 2 Balconies. Walk-Out Lower Level Designed by World Renowned Lori Morris, Features 9' Ceilings,Home Theatre, Games Room, Temp. & Humidity Controlled Wine Cellar (1,500 bottles), Guest Suite, Full Spa With Sauna & Shower, Gym W/ Direct Access To The Gardens and Heated Pool. Smart Home Features Incl. Lutron Lighting, Sonos Sound System, Radiant Floor Heating. Full Snow-Melt Systems For Driveway And All Exterior Stone Surfaces. Backyard Oasis Features An Inground Heated Salt Water Pool W/ Cascading Waterfall, Hot Tub, Outdoor Bathroom/Change Room,Lush Gardens, And Resort-Style Amenities. A One-Of-A-Kind Estate With Unparalleled Blend Of Sophistication, Ultimate Privacy And Prestigious Golf Course Setting. (id:24801)
RE/MAX Realtron Barry Cohen Homes Inc.
33 Autumn Way
Aurora, Ontario
Indulge in over 4,000 sq. ft. of luxurious living in the heart of prestigious Aurora Heights. A granite lovers dream, this home showcases exquisite granite across counters, floors, stairs, and a stunning centrepiece kitchen island. The walk-out basement extends the elegance with a granite kitchenette, cedar sauna, wine fridge, electric fireplace, and an additional washer/dryer. Thoughtful upgrades combine style and peace of mind: all windows replaced in 2017, new heat pump (2024), full interior painting (2024), new roof and insulation (2024), extended deck (2025), paving around the property (2024), backyard interlocking, shed storage, backyard electrical extension, water softener, and a central security camera system. Elegant touches like hardwood floors, crown moulding, and multiple decks overlook a beautifully landscaped pie-shaped lotjust steps from forest trails, top-rated schools, and moments from Yonge Street and major highways. (id:24801)
Century 21 Atria Realty Inc.
4 Larkin Avenue
King, Ontario
Welcome home to 4 Larkin Ave. nestled in the prestigious Gates of Nobleton community. This extensively upgraded, and lovingly cared-for home is the perfect next step for your family. Situated on a quiet, family-friendly street, this truly special home sits on a premium 81.2 ft x 129 ft Corner lot with oversized back and side yards. With over $300K In Upgrades, this home is your hub for luxurious living and effortless entertaining. With 4 bedrooms, 4 bathrooms, this home offers 3,563 sqft of above grade living space, featuring 10 ft ceilings on the main level, and 9 ft ceilings on both the second floor and basement and 8 foot doors. The large contemporary kitchen is a real knock-out, thoughtfully designed with an oversized center island, and upgraded with top-of-the-line Thermador Stainless Steel Appliance Package. Enjoy seamless indoor-outdoor living with an extended outdoor dining area, perfect for alfresco gatherings and tranquil evenings. Each of the four expansive bedrooms offer the ultimate privacy with its own ensuite bath and large closet. This is your opportunity to live in one of Nobleton's most desired enclaves. (id:24801)
Harvey Kalles Real Estate Ltd.
9 Wiley Avenue
Richmond Hill, Ontario
* Luxury Foyer Opened From Top to Bottom * Total Living Space Feats Over 4600 Sf For your Enjoyment * Family Home InWestbrook Area * Custom Kitchen, High Quality Cabinet, Backsplash, Granite Countertop * Wider Walnut Hardwood Floor Thru-Out * UpgradeCeramic Tile On Main Floor * Fireplace * Professionally Finished Walk-Out Basement * Open Concept * Interlock Driveway * Sunshine DeckWith Wonderful Landscaping * Walk to Nature Trail & Trillium Woods * Top Ranking School & Catholic High School ** Luxury Foyer Opened From Top to Bottom * Total Living Space Feats Over 4600 Sf For your Enjoyment * Family Home In Westbrook Area * Custom Kitchen, High Quality Cabinet, Backsplash, Granite Countertop * Wider Walnut Hardwood Floor Thru-Out * Upgrade Ceramic Tile On Main Floor * Fireplace * Professionally Finished Walk-Out Basement * Open Concept * Interlock Driveway * Sunshine Deck With Wonderful Landscaping * Walk to Nature Trail & Trillium Woods * Top Ranking School & Catholic High School * Listing Agent & Seller Do Not Warrant Retrofit Status Of Basement Renovation * (id:24801)
First Class Realty Inc.
2132 Newtonville Road
Clarington, Ontario
The epitome of refined living; this custom-built masterpiece, crafted with BRAND NEW premium finishes and thoughtful design throughout. Spanning approx. 5,600 sq ft of living space, this home offers a dream-worthy primary suite with vaulted pine tray ceilings, spa-style 5-pc ensuite, soaker tub, and private water closet. Entertain effortlessly in the gourmet kitchen, complete with Thermador appliances, a stunning walk-through pantry, and high-end countertops that combine beauty and functionality. The open-concept design flows seamlessly into the great room and out to a 25 x 25 covered patio; an entertainers dream. Outdoors, enjoy a full chefs setup with a Forno Bravo pizza oven, Big Green Egg smoker, built-in BBQ, fireplace, and TV, all under soaring 12 pine-clad ceilings. Wellness and leisure are at the heart of this home. The indoor saltwater lap pool and spa-like hot tub offer year-round relaxation. A custom refrigerated wine cellar holds over 600 bottles, while the private home theatre provides the perfect space to unwind or host guests in style. Everyday function meets high design with energy efficient GeoSmart geothermal heating, two oversized garages, a large mudroom, and main floor laundry. The fully finished basement offers even more living space to suit your needs. Large custom windows throughout frame dramatic views, and on clear days, you can take in the distant shimmer of Lake Ontario. This rare and elegant estate is where modern luxury meets timeless and quality craftsmanship. (id:24801)
RE/MAX Impact Realty
9c - 8 Rosebank Drive
Toronto, Ontario
Welcome Home to Highly Desired Markham Place Condos. This Turnkey Rarely Offered 2 Bed 2 Bath Corner Suite boasts over 850 Sqft of Versatile Living Space. Enjoy a Functional Open Concept Floorplan with Modern Kitchen, Convenient Breakfast Bar and Upgraded Flooring Throughout. Spacious King-Sized Bedrooms with Double Closets will Fit Everything you Need. High Floor Premium combined with Large Windows Flood the Unit with Natural Light Throughout. Relax on your Private Balcony with Unobstructed Panoramic City Views. Building Amenities Include 24 Hour Concierge Service, Newly Renovated Fitness Center, Party/Event Room, Boardroom, and Games Room. Unit Includes 1 Underground Parking. Take Advantage of this Prime Location Conveniently Located Just Steps Away From TTC, 401 Hwy, Scarborough Town Centre, Centennial College, GO Station and More. Book your Showing Today! (id:24801)
Century 21 Leading Edge Realty Inc.
3704 - 21 Carlton Street
Toronto, Ontario
Spacious & Gracious Living Awaits at The Met! Welcome to a Suite that blends modern luxury with everyday convenience. Perched high above the city, this impressive suite offers sun-splashed, unobstructed views of Lake Ontario and is one of the largest layouts in the building, complete with two private balconies for enjoying both morning coffee and evening sunsets. Step inside and you'll immediately notice the brand-new kitchen and bathroom renovations designed with both style and function in mind. The kitchen features sleek cabinetry, premium finishes, and ample counter space, making it perfect for both the casual cook and the passionate home chef. The renovated bathrooms boast fresh, contemporary fixtures and spa inspired touches for a daily dose of luxury. The expansive open-concept living room is wrapped in floor-to-ceiling windows, filling the space with natural light. The wraparound balcony extends your living space outdoors, creating a perfect spot for relaxation or entertaining guests. The dedicated dining area takes advantage of the sweeping lake views, making every meal feel special. The principal bedroom is a true retreat, complete with a private 3-piece ensuite and a generous walk-in closet. The second bedroom is equally spacious a rare find in todays condo market offering endless possibilities as a guest room, home office, or hobby space. Life at The Met means more than just a beautiful home. Step outside and you're mere moments from the TTC, subway, boutique shopping, popular restaurants, and everyday conveniences. Whether you're commuting, dining out, or exploring the city, everything you need is right at your doorstep. Don't miss the opportunity to own a freshly updated, oversized suite with spectacular views and unbeatable convenience. (id:24801)
Royal LePage Terrequity Sw Realty
215 Nelson Street
Brantford, Ontario
Turnkey Triplex Investment in Brantford. This is an outstanding opportunity to own a fully rented triplex in a quiet and desirable location of Brantford. The property has been well maintained and features a strong rental mix with two one-bedroom units and one three-bedroom unit, all occupied by tenants who pay their own utilities. The building offers excellent amenities for tenants, including a backyard, parking for three vehicles, and a single garage. With a cap rate of 6.1%, this property already provides dependable rental income. The current tenants are stable and reliable, ensuring consistent returns for the next owner. This triplex also presents strong income potential for the future value through thoughtful improvements. Brantford continues to be one of Ontarios fastest-growing communities, making this property a secure and appreciating investment. Opportunities to acquire a turnkey multi-residential property in a quiet, well-situated neighbourhood are rare. This is a chance to grow your portfolio with a strong asset that offers both immediate returns and long-term upside. Arrange your private showing and take advantage of this excellent investment opportunity. (id:24801)
RE/MAX Twin City Realty Inc.
41 St George Street
Brantford, Ontario
Prime Fourplex Investment in Brantford This is an excellent opportunity to acquire a well-maintained fourplex in a quiet and convenient location of Brantford. The property is fully rented with a strong mix of tenants, including two one-bedroom residential units, one two-bedroom residential unit, and one established commercial unit that is home to a successful long-term hair salon. The property offers desirable amenities, including a backyard and plenty of parking. The current cap rate of 6.3% reflects dependable rental income. This property has been carefully maintained and features reliable long-term tenants who provide steady income. With its excellent location near the hospital, grocery stores, schools, and all amenities, the property is positioned for strong ongoing demand. There is also significant potential for long-term appreciation in one of Ontarios fastest-growing communities. Opportunities to purchase a multi-residential and mixed-use building with such strong fundamentals are rare. This is a turnkey, income-producing investment that offers both immediate returns and future upside. Book your private viewing and secure this excellent addition to your portfolio. (id:24801)
RE/MAX Twin City Realty Inc.
175 Market Street
Brantford, Ontario
5-Plex Investment Opportunity in the Heart of Brantford This is an exceptional opportunity to own a fully rented five-plex in one of Brantfords most desirable locations, just steps from the downtown core and close to Wilfrid Laurier University. The building is solid, well maintained, and offers 4 spacious two-bedroom units and one-bedroom unit, each occupied by long-term tenants who pay their own utilities. The property currently generates a cap rate of 6.3%. Tenants are reliable, pay on time, and cover their own utilities. The building has been well cared for, ensuring peace of mind for the next investor. This is an income-generating property with significant upside potential, value-add improvements, or long-term appreciation in one of Ontarios fastest-growing communities. Opportunities like this are rare, especially for a turnkey multi-residential property surrounded by schools, transit, shopping, and the university. Do not miss your chance to secure a strong asset for your portfolio. Book your private showing. (id:24801)
RE/MAX Twin City Realty Inc.
36 Silver Lake Drive
Norfolk, Ontario
Welcome to 36 Silver Lake Drive - in the "Heart of Beautiful Port Dover". Just moments from the Lynn River, sandy beaches, shops and golf course. This ideal home has been lovingly maintained and updated to retain its character while providing for easy convenient living. Curb appeal begins with the huge front lawn flanked by double private drive leading to double garage. The covered porch at front entry provides a delightful space to enjoy the sunsets while sipping on a favourite beverage or a nice place to chat and enjoy. Front hall leads to living room enhanced with gas fireplace, plaster designed ceiling and huge front window to let the sun stream in. Formal dining room for joyful family meals, with garden doors to a private deck. Family-sized kitchen has loads of cabinetry, large window and white appliances. Up a few stairs to 3 spacious bedrooms, each with large windows, and full 4 pc bath. Lower level is an amazing space for family gatherings, play area or relaxation. Once again the large windows, and gas fireplace create a cozy mood. Home office and full bath complete this level. Basement has lots of space for utilities, laundry, den/office, exercise gym, cold cellar and HUGE crawl space with 2 accesses for all of your seasonals. Double garage features man-door to side patio- an oasis of lush greenery and mature trees. Expansive back and side yards provide for family sports activities, enjoying an evening fire in firepit and a privacy from neighbors. You won't want to miss this home - everything you need and want in a prime location! (id:24801)
RE/MAX Escarpment Realty Inc.
1004 - 179 George Street S
Ottawa, Ontario
Immaculate, Cozy Well Maintained 1 Bedroom, 1 Bathroom Condominium Walking Distance to The Byward Market. Hardwood Flooring. 9ft Concrete Ceilings. Freshly Painted. Gourmet Kitchen With Granite Counter Tops. Kitchen Island (Granite Top) Offers Extra Counter, Cabinet Space. lots Of Natural Light Through Large Floor To Ceiling Windows. Large Balcony. Laundry Inside The Unit. Ground Level 1 ( Indoor), Parking Is Literally Steps Away From Indoor Lobby Entrance. Storage Locker Next To The Parking. Gym And Party Room. Walking Distance To All The Amenities. Lockbox For Easy Showing. Thank You For Showing. (id:24801)
Royal LePage Signature Realty


