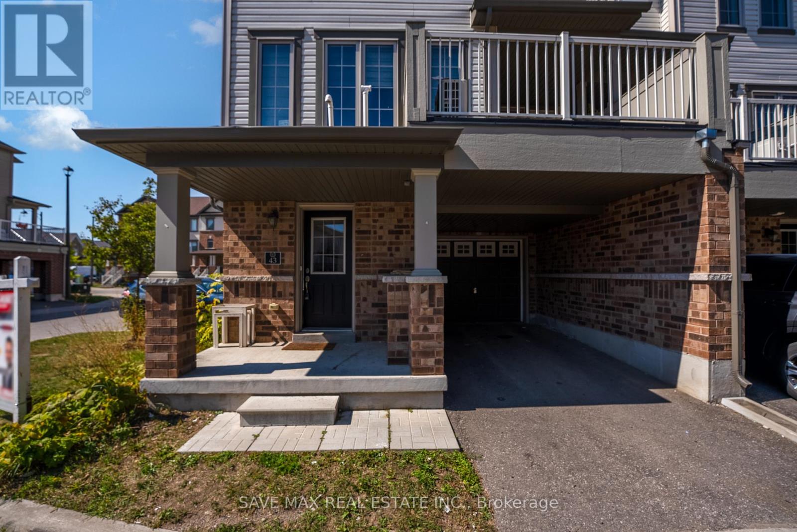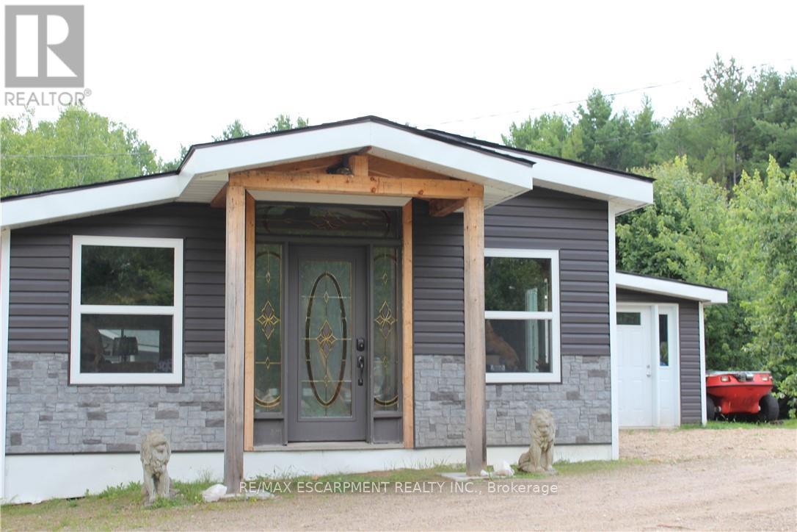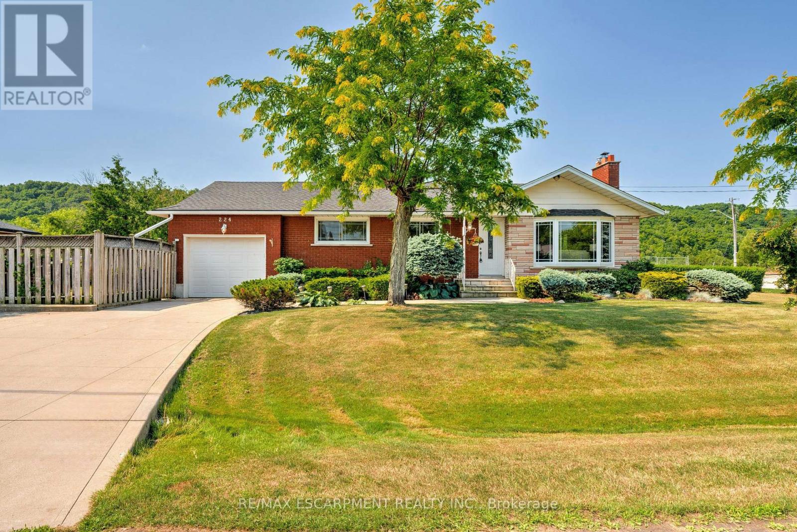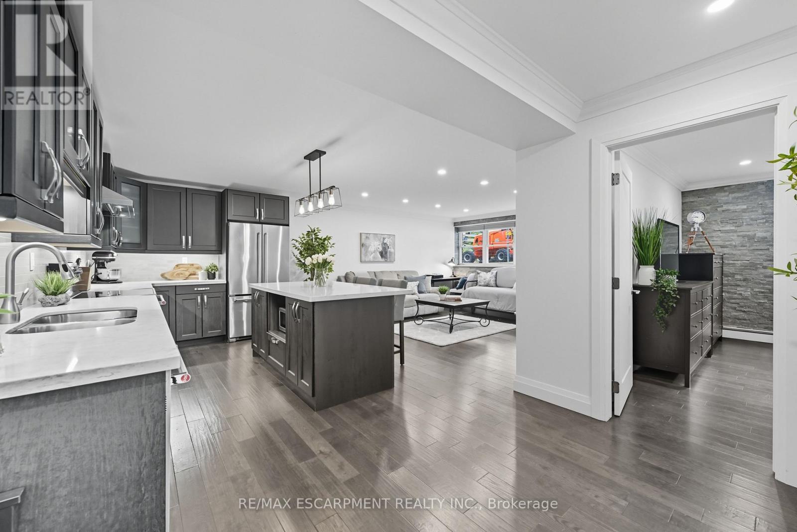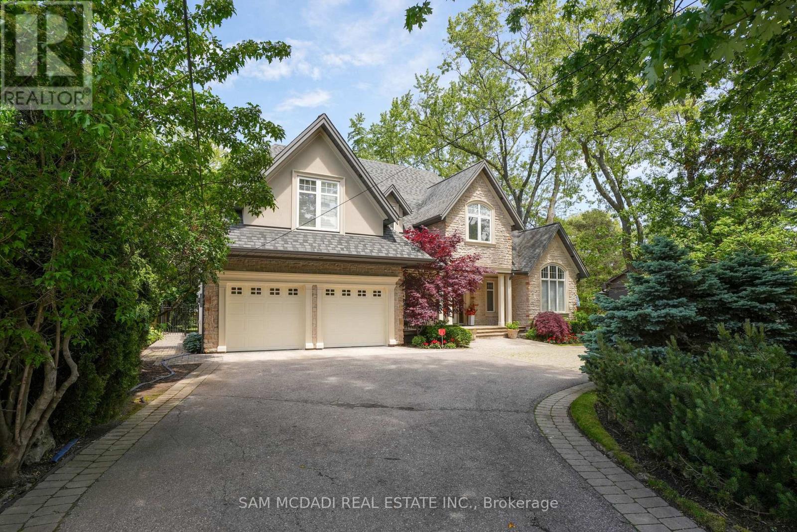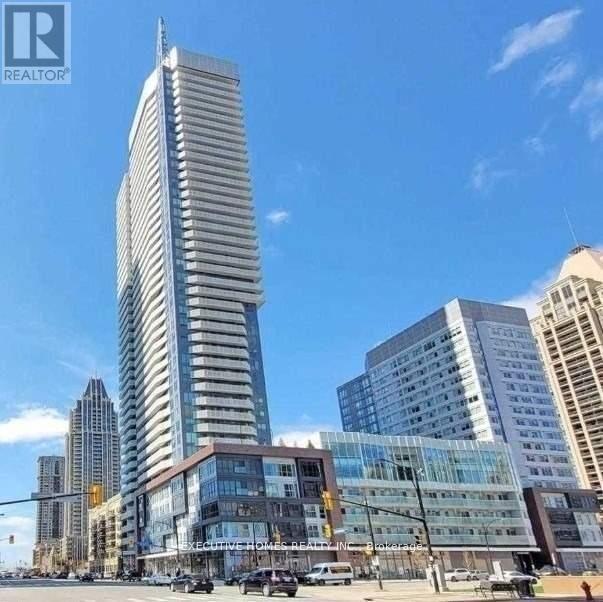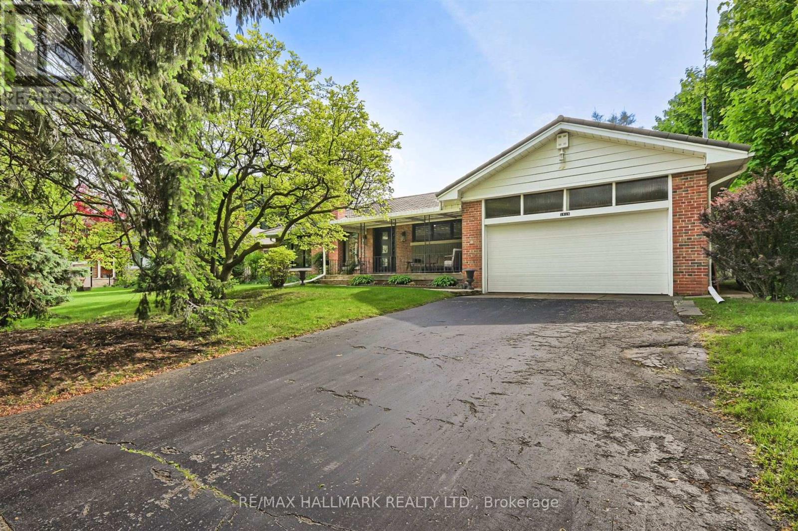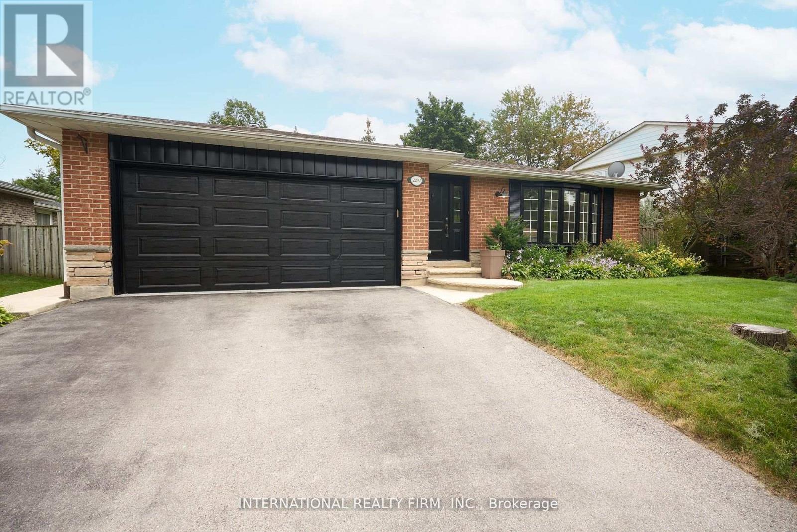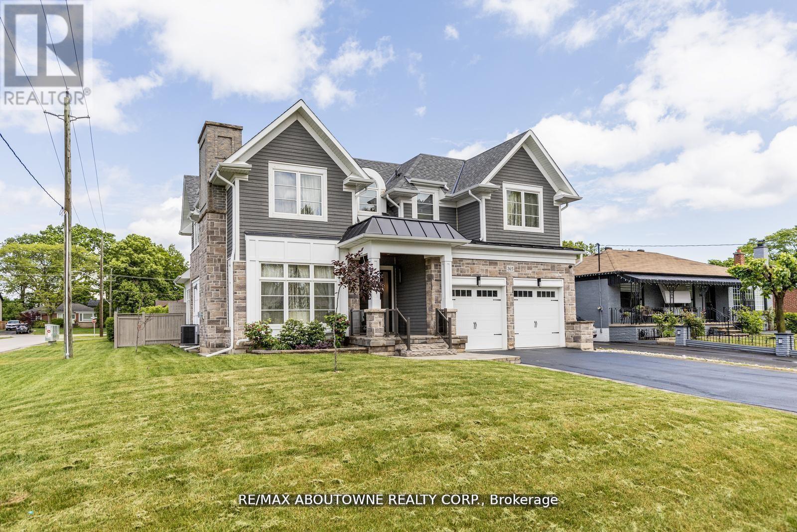267 Victoria Street
Niagara-On-The-Lake, Ontario
The Booksellers Cottage is an historical NOTL icon, circa 1939. The location and value cant be beat. Just a two-minute walk to downtown Queen Street takes you to cafes, restaurants, gelato bars and bakery shops, theatre, unique shops and everything NOTL has to offer. The main house, previously renovated, has also been substantially updated over the past 2 years with over $150k in improvements and repairs. [Please see photo #3 with the long list of features and upgrades]. Entering the home, you are greeted by a large open living room with a high-end, built-in elegant brick fireplace. This is one of two built-in, brick fireplaces in the house, each operated with remote controls. The living room also features two walls of near-floor-to-ceiling bookshelves. The primary bedroom is located discreetly off the living room through a sheer-curtained English-paned door, with a Jack-n-Jill ensuite. The bedroom is large and can be renovated back to 2 bedrooms if so desired. The kitchen has very substantial storage, newer appliances, a dining area open to a comfortable seating area also with its own brick, built-in fireplace, and welcomes you to the new four-season sunroom. The large double-door assembly and new windows provide an abundance of natural light with walk-out to rear garden. The sunroom also has a new 2-piece powder room behind a frosted pocket door. The back garden has a number of seating areas, flower gardens and locking, wood storage bins. The Garden Suite (second building) is the pièce de résistance - a separate new four-season dwelling complete with full shower, on- demand hot water, combined ductless heat-A/C unit, and living/sleeping area. A rare find and perfect for family, friends and guests. The home is priced to sell!!! Book your appointment today to see this one-of-a-kind gem. (id:24801)
Right At Home Realty
43 - 420 Linden Drive
Cambridge, Ontario
Stunning end-unit townhome that feels just like a semi! Offering nearly 1,500 sq ft of bright, open living space with 3 spacious bedrooms and 3 bathrooms. The main floor features a modern open-concept layout with a stylish kitchen, large great room, and breakfast area with a walkout to the private balcony. The primary bedroom includes a 4-pc ensuite and generous closet space. This corner unit is exceptionally clean, well-maintained, and filled with natural light. Ideally located just 2 minutes from Hwy 401, and close to Conestoga College, schools, parks, trails, shopping, golf, and all major amenities. A perfect choice for families or professionals seeking comfort and convenience. (id:24801)
Save Max Real Estate Inc.
650 Acadia Drive
Hamilton, Ontario
Welcome to this beautiful 4-level backsplit located in a desirable family-friendly neighbourhood. This spacious home offers a unique layout with a main floor bedroom and full bathroom, perfect for in-laws or guests, plus an additional 3 bedrooms on the upper level. The fully finished basement provides even more living space, while the large family room and dining room are ideal for gatherings and entertaining. Updates include new appliances (2018), washer and dryer (2021) and a roof (2018) for peace of mind. Conveniently situated close to schools, parks, shopping, highways, and everyday amenities, this home is move-in ready and perfect for families of all sizes. (id:24801)
RE/MAX Escarpment Realty Inc.
Cottage A & B - 26797 Highway 60 Highway
South Algonquin, Ontario
THIS ONE OF A KIND PROPERTY CONSISTS OF 2 COTTAGES: COTTAGE A: AN OPEN CONCEPT CLUBHOUSE, LVRM AND BRM COMBO, SINGLE GARAGE, DETACHED 1.5 GARAGE, ADDITIONAL SHOPS FOR STORAGE, BATH ROOM ROUGHED -IN. COTTAGE B: 2 BEDROOMS, 4 PC. BATH, NEW DECK, NEW SEPTIC.10+ YARD PARKING SPACE AVAILABLE (id:24801)
RE/MAX Escarpment Realty Inc.
224 Glenholme Avenue
Hamilton, Ontario
Welcome to 224 Glenholme Avenue, This Well-Maintained 3+1 Bedroom, 2 Bathroom Home is Located on a Quiet, Family-Friendly Street with Beautiful Views of the Escarpment. Featuring Two Cozy Fireplaces and a Separate Entrance with In-Law Suite Potential, this Home Offers Flexibility and Comfort for a Variety of Lifestyles. Enjoy the Convenience of Being Just Minutes to Costco, Major Shopping, Schools, Parks, Bruce Trail, Quick Highway Access for Commuters and Other Amenities. Ideal for Families or Multi-Generational Living, this Property Blends Peaceful Living with Urban Accessibility in One of Stoney Creeks most Sought-After Communities. (id:24801)
RE/MAX Escarpment Realty Inc.
104 - 1377 Lakeshore Road
Burlington, Ontario
Perfectly situated across from the beautiful south shore of Lake Ontario and Spencer Smith Park. Lakeside Heights Co-operative offers an unbeatable location. From this wonderful building, you're just a short stroll to downtown Burlington's fabulous restaurants, cozy coffee shops, unique boutiques, the Art Gallery, and the Burlington Performing Arts Centre. Inside, you'll find a fully and tastefully updated open-concept design. The custom kitchen boasts Shaker-style cabinetry with under-cabinet lighting, quartz countertops, a spacious island, and stainless-steel appliances. Stylish flooring (no carpet), stone feature walls, and modern finishes add to the contemporary feel. The generous bedroom includes a double closet with organizer, while the 3-piece bath impresses with heated tile flooring and a glass-enclosed oversized shower. Enjoy the ease of a maintenance-fee lifestyle in this quiet, well-cared-for adult-only building where fees cover property taxes, heat, water, building insurance, exterior maintenance, and parking. One parking space and storage locker included. No smoking, no pets, no rentals - ensuring a peaceful environment. A rare opportunity to secure an updated suite in a great quiet building in one of Burlington's most desirable locations! (id:24801)
RE/MAX Escarpment Realty Inc.
1497 Indian Grove
Mississauga, Ontario
Located in the prestigious Lorne Park community, this stunning executive home offers over 5,300 sq. ft. of refined living space with 5+1 bedrooms and 4.5 bathrooms, combining modern sophistication with timeless design. The open-concept layout is enhanced by vaulted ceilings (ranging from 9 to 14 ft), rich hardwood floors, and expansive windows that flood the space with natural light. The chefs kitchen is appointed with granite countertops, high-end stainless steel appliances, and seamless flow into the breakfast area and family room, ideal for both relaxed living and entertaining. Ascend upstairs to the luxurious primary suite complete with a spa-like 5-piece ensuite, spacious walk-in closet, and a cozy sitting area with an electric fireplace. Three additional bedrooms each offer ensuite or semi-ensuite access. An 11' x 12' den adds versatility, perfect as a 5th bedroom, office, or playroom. The fully finished lower level includes a private nanny/guest suite, a 3-piece bathroom, and a large recreation space with a walkout to the backyard oasis. Set on a 275-ft deep lot, the backyard features mature trees, a gunite inground pool with stone decking, a wooden entertaining deck, an expansive lawn, and two pergolas, an ideal space for entertaining or relaxation. Conveniently located near top-rated schools, University of Toronto Mississauga (UTM), waterfront parks, Port Credit, Clarkson Village, and with quick access to the GO Station and QEW for an easy downtown Toronto commute. This beautiful residence was renovated in 2018, refreshed in 2024 with new pot lights (basement), full interior/exterior painting, stained deck and front pergola, refreshed pool room and pergola, updated lighting fixtures, and painted garage interior and doors. (id:24801)
Sam Mcdadi Real Estate Inc.
3703 - 4065 Confederation Parkway
Mississauga, Ontario
Stunning 2 Bedroom + Den Condo on the 38th Floor with Breathtaking Views! This Bright and Spacious Suite Features an Open Concept Layout, Modern Kitchen, and Sleek Laminate Flooring Throughout .Enjoy the Expansive Wrap-Around Balcony-Perfect for Morning Coffee or Evening Sunsets. Den Offers ideal Space for Home Office or Guest Room. Exceptional Building Amenities Include Gym, Pool, Party Room, 24-Hr Concierge, and more. Prime Location Close to Transit, Shopping (id:24801)
Executive Homes Realty Inc.
1508 - 1100 Sheppard Avenue W
Toronto, Ontario
1yr new WestLine Condo by Centre Court. Spacious 2 bedroom, 2 bathroom open concept layout with parking and locker. Floor-to-ceiling windows with beautiful views of the city, laminate floors and modern kitchen. 12,000 Sq Ft Of Indoor & Outdoor Lifestyle Amenities includes: Fitness Centre, Lounge With Bar, Private Meeting Rooms, Children's Playroom, Entertainment Area and Cantina, Pet Spa. Rooftop Entertainment Lounge With Games, BBQ Dining, Children's Playground. 24 Hours Concierge. Conveniently Located Near Hwy 401, Sheppard West Subway Station And Go Transit, Yorkdale Mall, Downsview Park, Costco & York University. (id:24801)
Right At Home Realty
1616 Islington Avenue
Toronto, Ontario
Exceptional, Princess and Manor bungalow! This is a great opportunity to live in one of the Etobicoke's Finest, and most sought after neighbourhoods! Large bungalow with separate entrance to basement and double car garage. Spectacularly Private with Gorgeous Natural Lighting That Drenches the Whole Home!!!!!Hardwood flooring throughout All New Windows, New front door, Custom Sliding Rear Door from kitchen. Newer high-efficiency gas furnace. Exceptional ceiling height. Custom gas fireplace and Real wood burning fireplace in basement. Upgraded recessed, lighting. Flagstone walkways. Gorgeous Private Backyard Double Car Wide Driveway on a 80 x 135 lot! Upgraded baseboards and trim very solid home! Amazing 45 Year Steel Roof!!!!! All existing appliances included! (id:24801)
RE/MAX Hallmark Realty Ltd.
2292 Devon Road
Oakville, Ontario
FULLY FURNISHED & ALL INCLUSIVE!! Discover the ultimate family retreat in this charming bungalow ideally situated just steps from the lake. This renovated home features a spacious backyard with endless potential, including a private swimming pool and a cozy seating area under a wooden pergola for perfect days. Inside, an open floor plan seamlessly blends modern comfort with timeless charm while built-in ceiling speakers, and a double car garage add to the allure. This move-in-ready property offers a dreamy combination of stylish living and proximity to everything - the perfect place to call home. (id:24801)
International Realty Firm
Upper - 265 Woodale Avenue
Oakville, Ontario
Wow!! Renters now rent this stunning custom-built 4-bedroom, 3.5-bath home for lease (main and upper levels only) in Oakville, offering an exceptional blend of elegance and comfort. The spacious interior is enhanced by hardwood flooring throughout, combining durability with timeless style. The gourmet kitchen showcases a large island with premium appliances, including a Jennair fridge and stove, Bosch dishwasher, and Samsung laundry set. Built-in speakers on the main floor create an immersive audio experience for everyday living and entertaining. The backyard is a private retreat featuring a 2023 Latham fiberglass pool (14x30) with spa (7.9x7.9), a covered porch, and a basketball court perfect for both relaxation and recreation. Indoors, three gas fireplaces bring warmth and character, while skylights flood the home with natural light. Freshly painted and meticulously maintained, this corner-lot property (60 x 141.5) offers privacy and ample outdoor space.***Basement not included in lease*** (id:24801)
RE/MAX Aboutowne Realty Corp.



