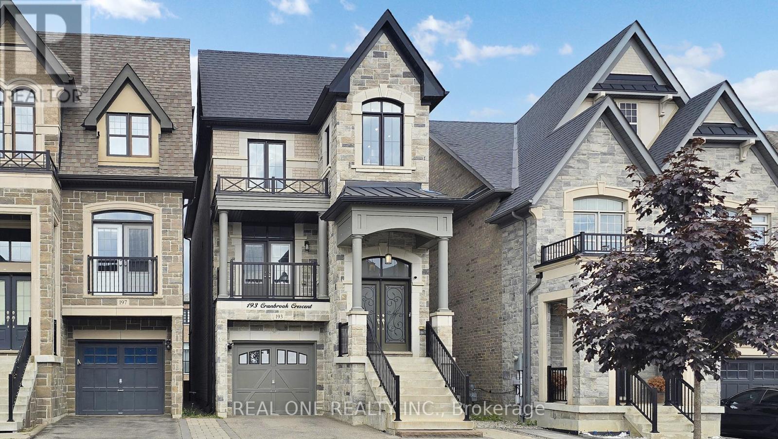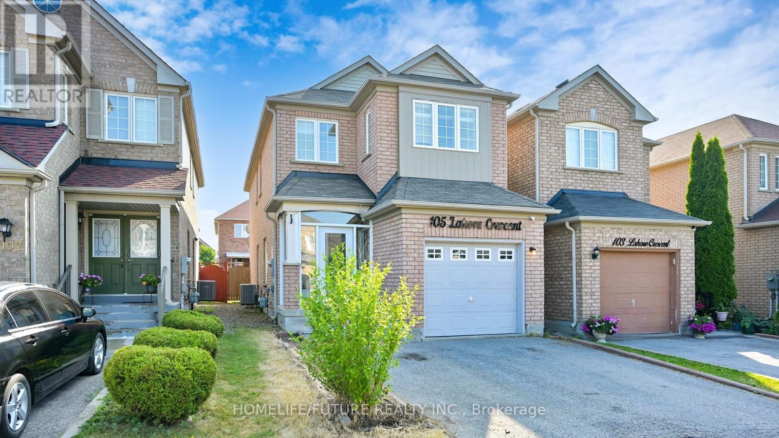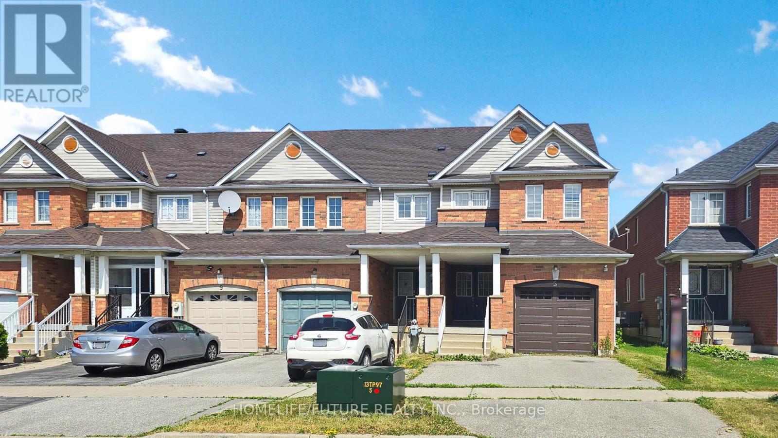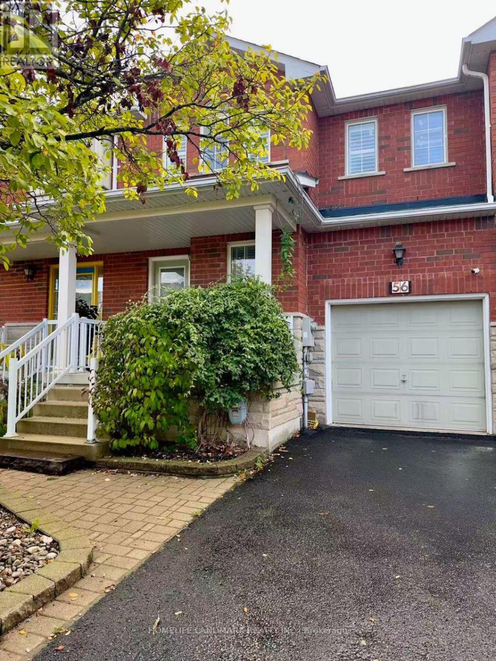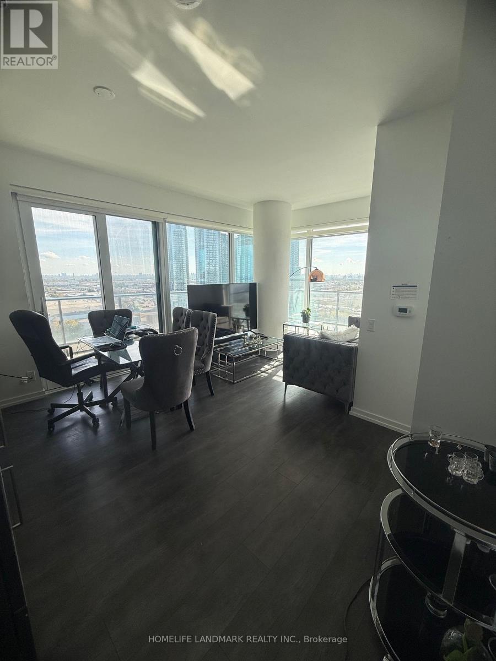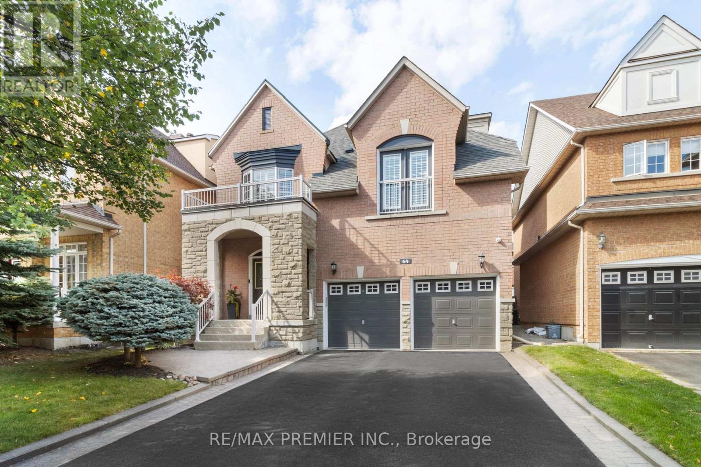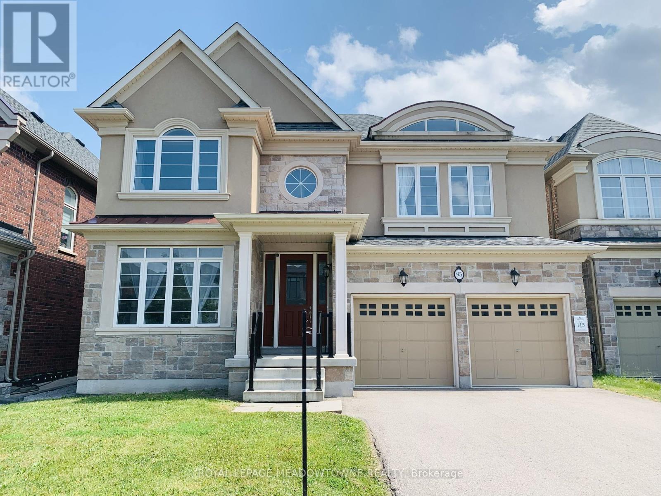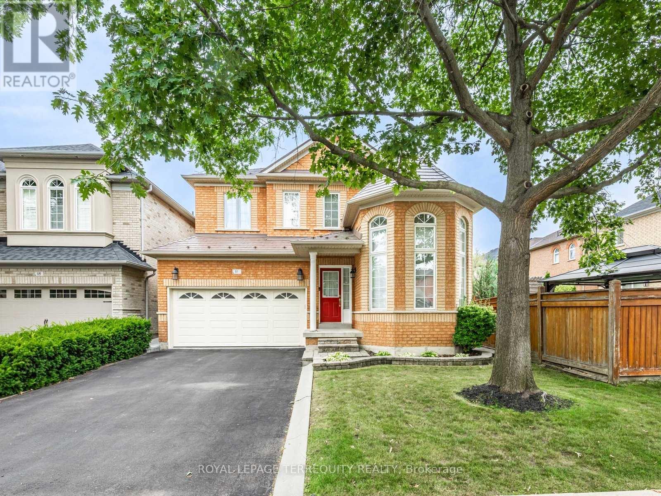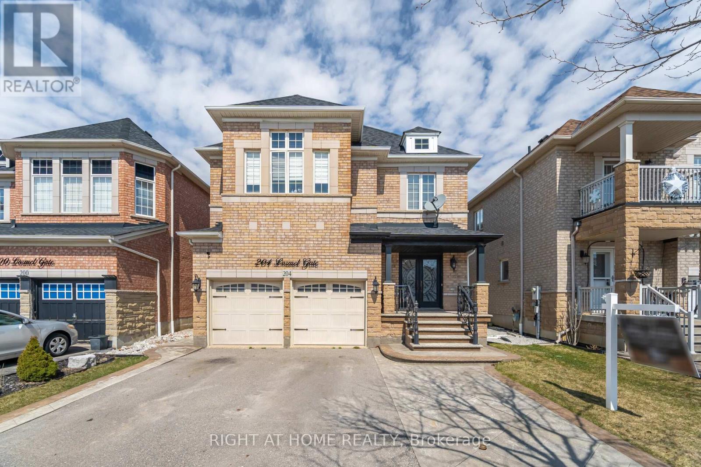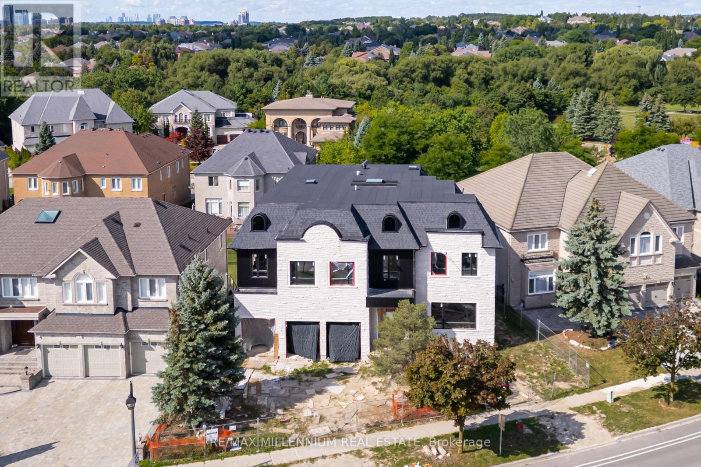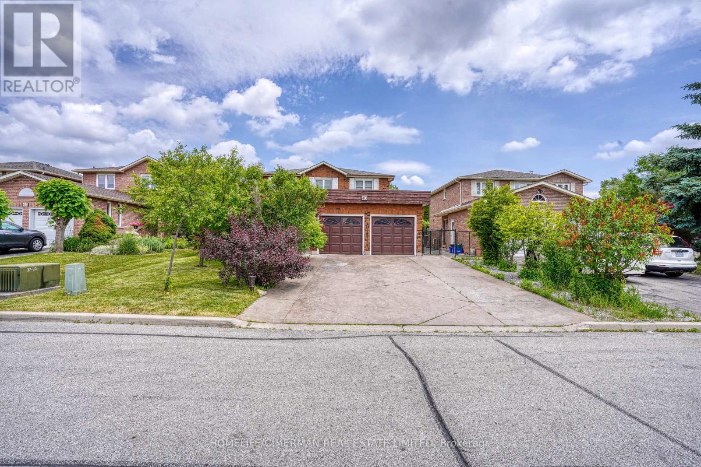193 Cranbrook Crescent
Vaughan, Ontario
Welcome To This Exquisite Detached Two-car Garage(tandem) Home Originally 4Br Model Converted To 3 Br + Office Area! Rarely Offer Over 2600sf Finished Living Space Above Ground And Additional Basement Unfinished, A Huge Great Room Can Be 4th Bedroom Or Kids Playground Whatever You Want! 9 ft Smooth Ceiling, Open Concept Modern Kitchen And Massive Centre Island, Hardwood Floor Thru Out, $$$ Upgrades, Extra Longe Driveway, Minute Drive To The Hw427, Close To All Amenities, Longos Supermart, Banks ... Don't Miss This Incredible Opportunity! ** This is a linked property.** (id:24801)
Real One Realty Inc.
105 Lahore Crescent
Markham, Ontario
Welcome To This Beautifully Maintained, Sun-Filled Home Situated In The Sought-After Markham And Steeles Community. This Charming Residence Offers An Open-Concept Layout With 9 Ft. Ceilings On The Main Floor And Features Elegant Hardwood Flooring In The Living And Dining Areas. Enjoy Cooking In The Modern Kitchen, Complete With Stainless Steel Appliances, A Stylish Backsplash, And Ample Cabinetry For All Your storage Needs. The Home Boasts Double Front Doors For Added Curb Appeal And Convenience. The Spacious Primary Bedroom Features A Luxurious 5-Piece Ensuite Bathroom And Has Been Freshly Painted Throughout, Making This Home Move-In Ready. Perfectly Located Close To Schools, Parks, Shopping, And Transit - This Is A Rare Opportunity You Don't Want To Miss! Finished Basement Kitchen, One Bedroom, Full Washroom And Separate Entrance. ** This is a linked property.** (id:24801)
Homelife/future Realty Inc.
5 Holloway Road
Markham, Ontario
Welcome To This Beautifully Maintained And Freshly Painted 3-Bedroom, 3-Bathroom End Unit Townhome, Nestled In The Highly Desirable Cedarwood Neighborhood Of Markham. Brimming With Natural Light And Boasting A Modern Layout, This Home Offers The Perfect Blend Of Style, Space, And Functionality.Open-Concept Living And Dining Area With Elegant Hardwood Floors, Pot Lights, And Large Windows For An Airy, Bright Ambiancemodern Eat-In Kitchen With Ceramic Flooring And A Walk-Out To A Private Backyard - Perfect For Entertaining Or Relaxing Outdoors. Washer And Dryer Conveniently Located On The Second Floorfreshly Painted Throughout, Creating A Clean, Move-In-Ready Feel Basement Apartment (Separate Entrance):Ideal For Extended Family The Finished Basement Includes: Spacious Bedroom, Full Bathroom, Separate Laundry Comfortable Living Area With Private Entrance Driveway And Garage Provide Parking For Up To 3 Vehicles?? Prime Location:Situated In One Of Markham's Most Vibrant And Accessible Areas, This Home Is:Walking Distance To Markham & Steeles, Walmart, Lowe's, Banks, Schools, Parks, And Shopping Plazas Minutes From Highways 401 & 407 For An Easy Commute This Is An Exceptional Opportunity To Own A Stylish And Versatile Home In One Of Markham's Most Convenient And Family-Friendly Neighborhoods! (id:24801)
Homelife/future Realty Inc.
56 Briarcrest Drive
Markham, Ontario
Bright & spacious 3-bedroom townhouse in a prestigious location! Situated in the highly sought-after Pierre Elliott Trudeau High School and Stonebridge Public School district. Functional layout with hardwood floors throughout the main and second levels. The well-sized primary bedroom features a walk-in closet and 4-piece ensuite bath. Sun-filled kitchen with a breakfast area walks out to a private interlocking stone fenced backyard. Finished basement offers versatile additional living space. Conveniently close to top-rated schools, parks, supermarket, Shoppers Drug Mart, TD Bank, fitness facilities, and restaurants. Just minutes drive to Markville Mall, GO Train Station, and many more amenities. (id:24801)
Homelife Landmark Realty Inc.
1812 - 7890 Jane Street
Vaughan, Ontario
Fully Furnished Two Bedroom Condo By The Vaughan Metropolitan Subway. This Amazing Corner Unit Comes With Two Full Washroom & A Wrapped Around Balcony Over Looking South East With CN Tower & pond View & One Parking Spot! Over 24000 sq.ft Mega Amenities Including Gym, Running Track, Squash & Rooftop Pool & More! High Speed Internet Is Included. (id:24801)
Homelife Landmark Realty Inc.
168 Observatory Lane
Richmond Hill, Ontario
Location!! Location!! Cozy Family Townhouse In A High Demand Neighborhood! Walking Distance To Hillcrest Mall, All Fenced. Finished Basement With 3 Pieces Bathrooms. Close To Schools, Parks, Shopping Centre, Banks, Public Transit, Hwy 407, 404. 2 Small Cars On The Driveway And One In The Garage. Tenant pays Tenant Insurance, Hydro, Gas, Water and Hot Water Tank, Cable and Internet (id:24801)
Homelife/bayview Realty Inc.
64 Leameadow Road
Vaughan, Ontario
Executive Home in Thornhill Woods! Discover this clean and gleaming upgraded residence offering an exceptional layout with large principal rooms and spacious bedrooms. A professionally landscaped exterior features interlocking stonework on both the driveway and backyard, creating a welcoming curb appeal and perfect outdoor living space. The bright breakfast area overlooks the private backyard, while the bonus third-floor loft provides endless options for a home office, gym, or retreat. Designed for entertaining, the home offers a generous patio and open-concept flow. Custom upgrades throughout include elegant crown molding, pot lights, and California shutters, blending timeless style with modern functionality. Located in the heart of Thornhill Woods, enjoy easy access to Vaughan Mills shopping, trendy restaurants, quaint cafés, boutiques, easy access to highways 407 & 400, Rutherford GO Station, and Vaughan Metro TTC Subway. A short walk to top-rated schools and nature trails makes this home perfect for families. (id:24801)
RE/MAX Premier Inc.
95 Beckett Avenue
East Gwillimbury, Ontario
Rosehaven Built Luxury Home Sitting On Premium 45' Lot, Combining Privacy With Over 3,500 Sq ft of Spacious Living. ENERGY STAR Certified. Open-Concept Design Interior Radiates Modern Elegance And Thoughtful Details. Main Floor Offers An Executive Office For Your Work-From-Home Comfort, A Generous Living Room For Relaxation And Family Time By The Fireplace, Gorgeous Dinning Room With Designer Lighting, Complete With An Entertainment Kitchen With Oversized Center Island, Custom Lighting Throughout, And Hand-Scraped Oak Floors That Flow Seamlessly Through The Space And Onto the Upper Level. Upstairs, The Master Suite Is A True Oasis With A Spa-Inspired Ensuite, His-And-Hers Walk-In Closets, Ample Natural Lighting And Unmatched Privacy. The Second Floor Also Offers Generously Sized Bedrooms with Private Baths and Spacious Closets, Complete With Laundry Room And Abundant Storage, Making It An Ideal Fit For Family Living. Book Your Private Viewing And Experience The Perfect Blend Of Style, Comfort And Functionality In One Exceptional Package! (id:24801)
Royal LePage Meadowtowne Realty
11 Avocet Drive
Vaughan, Ontario
Welcome to this spacious and energy-efficient 4-bedroom home on a long premium lot of 41'X104' in the highly sought-after Vellore Village. Boasting 2,476 square feet of living space, plus 1208sq ft of professionally finished basement for a total of 3,666 sqft of living space. A dedicated workshop area with built-in workbench and shelving is ideal for any project, 9 - foot main floor ceiling and higher vaulted ceiling in the living room, bright open-concept kitchen equipped with a high-end GE Cafe natural gas oven. This home is packed with energy-saving features, including a durable metal shingle roof, a high-efficiency heat pump with natural gas backup, an HRV air exchange system, an on-demand tankless hot water heater, and R60 attic insulation. Additional conveniences include a central vacuum system, integrated smart home technology, Cat 7 and coaxial cables in every room, and a fiber optic internet line for ultra-high-speed connectivity. Located near top-rated schools, parks, and shopping, this exceptional property offers the perfect blend of luxury, efficiency, and convenience. (id:24801)
Royal LePage Terrequity Realty
204 Lormel Gate
Vaughan, Ontario
Live the Lifestyle You Deserve in Vellore Village!! Step inside nearly 4,500 sq. ft. of pure sophistication in this 4+2 bedroom, 5-bathroom showpiece. From the chefs kitchen with quartz countertops & premium appliances to the spa-inspired primary suite with 2 walk-in closets (1 Huge custom W/I Closet) , every detail speaks luxury.Work, play & relax at home: a custom office, theatre room, gym, and private sauna await. The finished walk-out basement with 2 bedrooms, Basement includes rough-in for kitchen & laundry and offers endless possibilities perfect for entertaining or multigenerational living.Outdoors, professional landscaping sets the stage with interlock stone, gazebo & garden shed, creating your own private retreat. All just minutes from top-rated schools, scenic parks, Cortellucci Vaughan Hospital, and Vaughan's best shopping & dining, Easy Access to Hwy 400.This isn't just a home it's a lifestyle. Don't miss your chance to own it.! (id:24801)
Right At Home Realty
136 Boake Trail
Richmond Hill, Ontario
Welcome To 136 Boake Trail situated in One Of Richmond Hill's Most Prestigious Neighbourhoods - The BayView Hill. This Property presents an unparalleled chance for investors, builders, or homeowners to Complete a grand vision Prestige home with Approximately 10,000 Sq Ft of Luxurious Living Space, Seating On A generous 95 x 155 feet Lot.. Featuring 6+2 spacious Bedrooms with Ensuites and 9 Bathrooms. Showcases soaring 12-foot ceilings on the main floor, 10-foot on second floor and the 10-foot basement with walk out provides endless possibilities for additional living and entertaining spaces. Extra Large Windows, Elevator Shaft, magnificent circular floating staircase with huge Skylight above, Exterior Stone finished and pot lights , Garage doors to be installed soon, Circular Driveway. This House is complete to electrical with many upgraded electrical rough-ins, plumbing and HVAC rough-in done and city approved . The Property Is Being Sold In As-is Condition . Put your Personal Touch On this Premium Estate to build your Dream Home , Backed to Partisan Park . Close To Top Ranking Bayview Secondary & Elementary Schools , Minutes To Hwy 404 and all Amenities. (id:24801)
RE/MAX Millennium Real Estate
40 Queenston Crescent
Vaughan, Ontario
Wow! Amazing 4+1 Bd/4 Bth Detached On Desirable Queenston Cres, In Fabulous East Woodbridge! Upgraded & Lovingly Maintained By Original Owners! Offering Approx. 3500+ Sqft Of Living Space, Excellent Layout, Gorgeous Oakdale Kitchen, Hardwood & Porcelain Flrs, Potlights, Spacious Bedrooms, Sunroom W/Walk Out To Stunning Yard, Finished Basement W/In-Law Suite! Close To Parks, Schools, Shops, Restaurants, Vaughan's Metro, Centre, Subway, Hospital & Hwys 400,407 & 427! A Must See! (id:24801)
Homelife/cimerman Real Estate Limited


