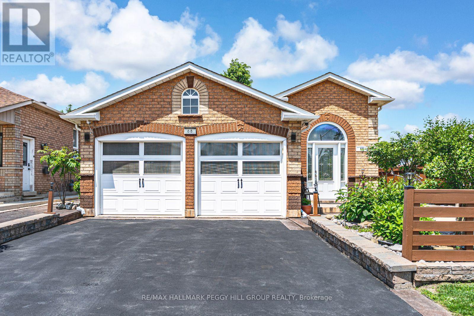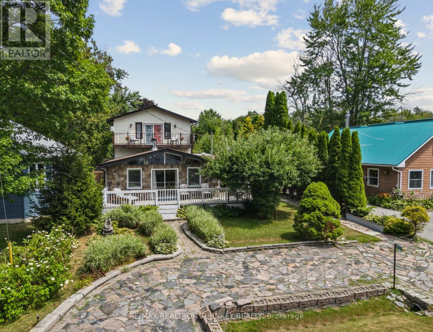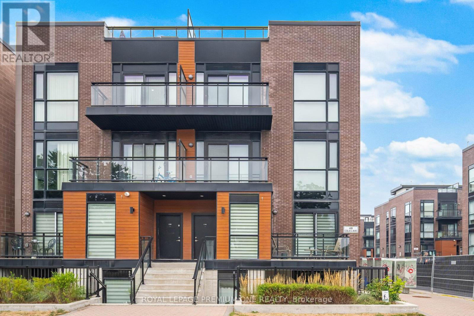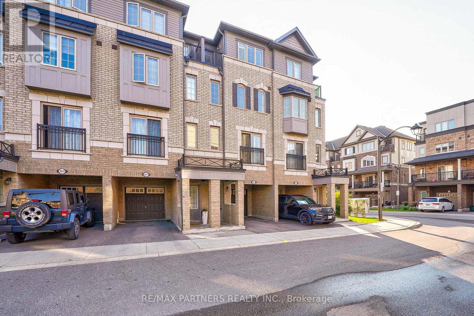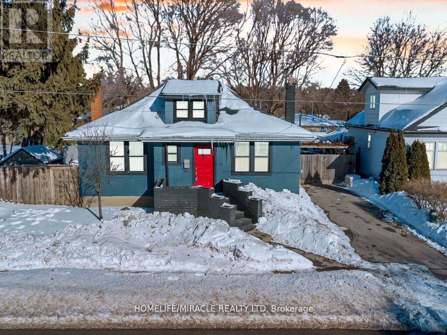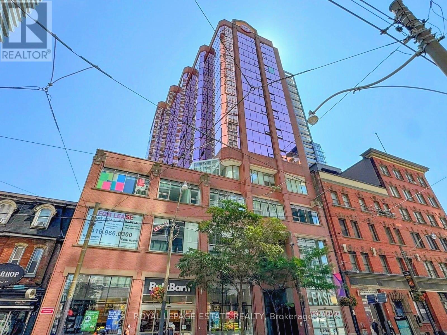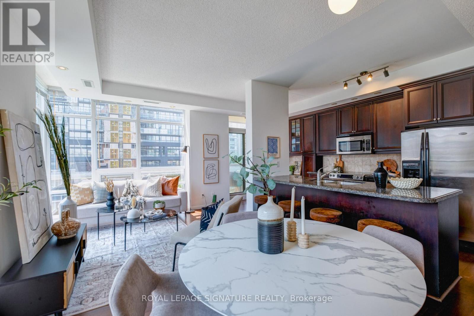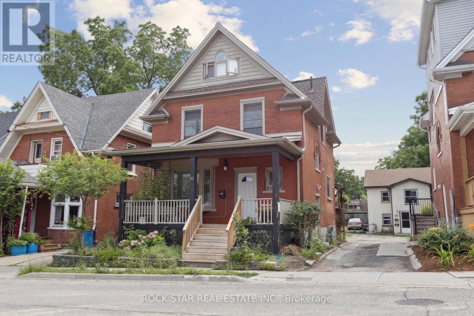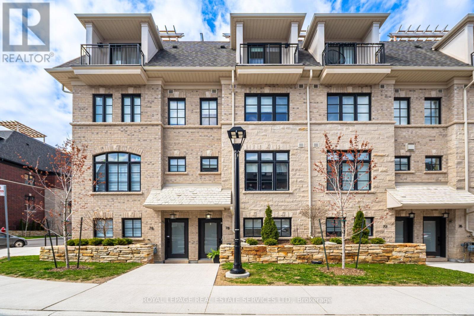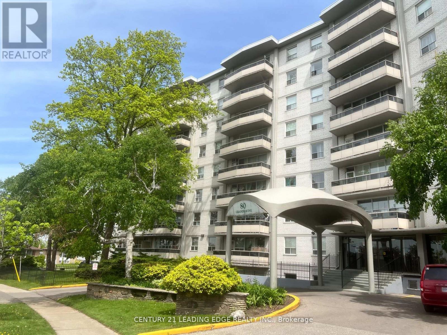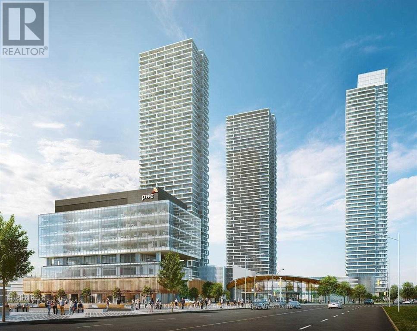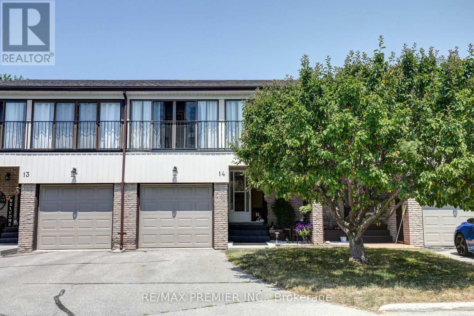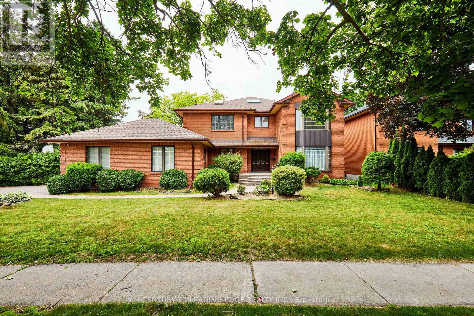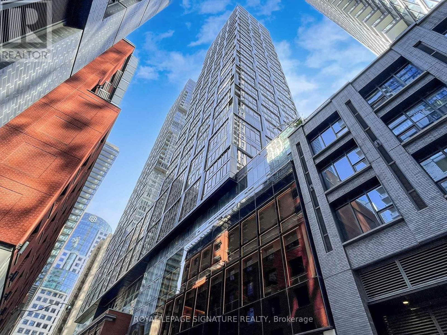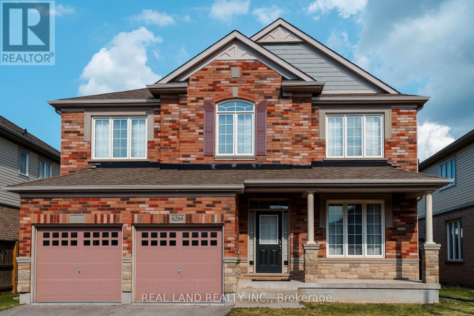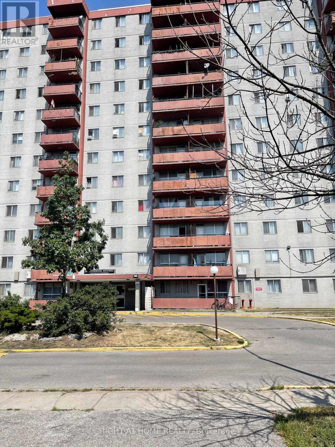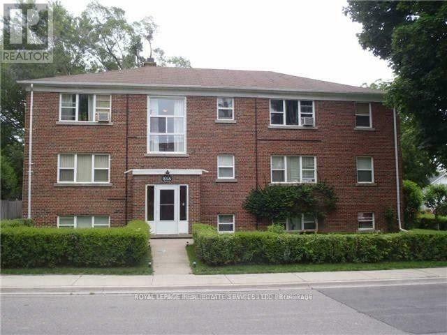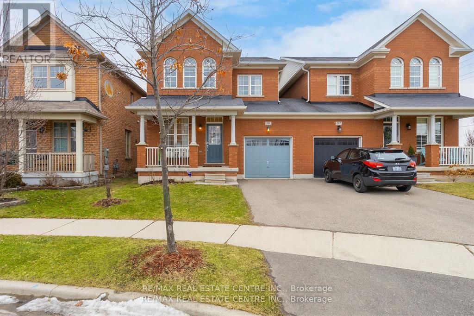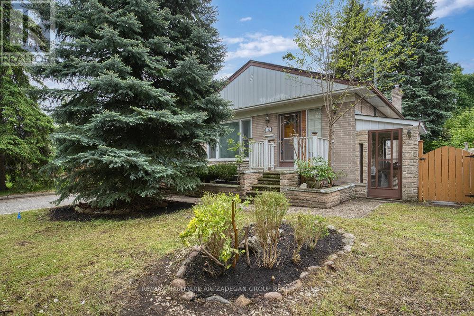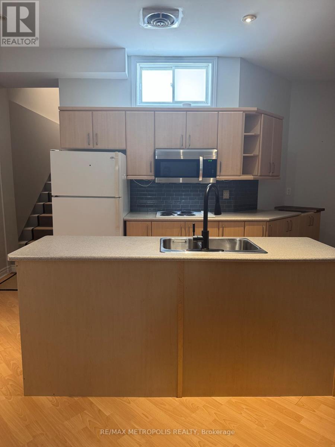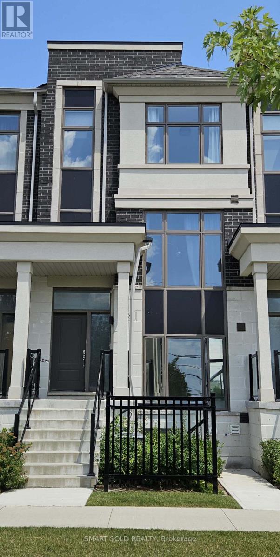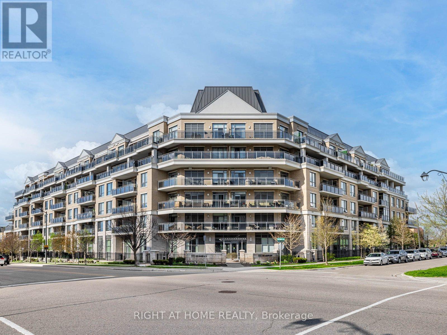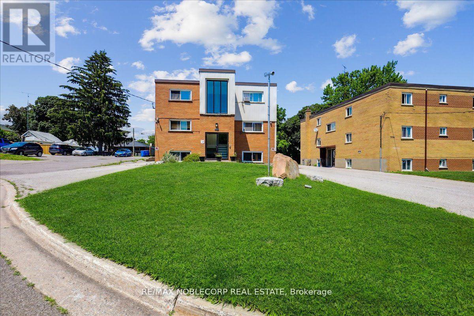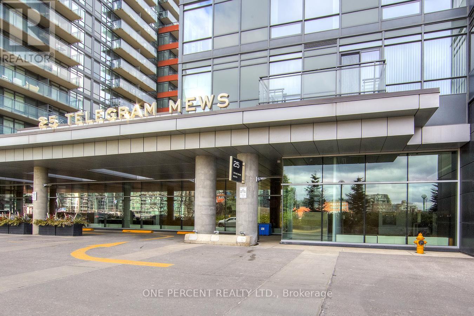68 Coughlin Road
Barrie, Ontario
STUNNING FIVE-BEDROOM RAISED BUNGALOW OFFERING OUTDOOR ENTERTAINING PERFECTION & FAMILY FRIENDLY LUXURY! Welcome to this corner-lot gem in Barrie's sought-after Holly neighbourhood! This impressive family home offers unmatched convenience and privacy just steps from top-rated schools, shopping, transit, parks, sports fields, a community centre, and Ardagh Bluffs. Just a quick drive to Hwy 400 and Barrie's vibrant waterfront, including Centennial Beach. This beautifully landscaped haven is highlighted by manicured gardens and tasteful partial fencing that set the tone from the moment you approach. The fenced backyard offers a private retreat, backing onto an open field with no direct rear neighbours. Entertain on the expansive back deck, complemented by a detached outdoor kitchen pavilion equipped with a built-in BBQ and covered dining area, plus a handy nearby shed. The elegant interior features a sophisticated living room with a gas fireplace, flowing into a sunlit eat-in kitchen with a sliding glass walkout to the deck. The kitchen is nothing short of astonishing, with an expanse of cabinetry, upper and lower storage surrounding the space, and enough room to stow every gadget and appliance you can imagine. Three spacious main-level bedrooms include a primary retreat with a walk-in closet and spa-like ensuite featuring a deep soaker tub and a separate shower. The finished lower level adds two additional bedrooms with walk-in closets, a 3-piece bath, a rec room, and a large laundry room with a utility sink. With wall-to-wall kitchen cabinetry, a built-in desk, tons of closets (including multiple bedrooms with two!), and storage rooms equipped with built-in shelving and storage solutions, this home offers an abundance of thoughtfully designed space to keep life organized. With stylish carpet-free flooring and a warm neutral palette, this well-maintained #HomeToStay doesnt just check every box - it delivers a lifestyle upgrade you didnt know you were waiting for! (id:24801)
RE/MAX Hallmark Peggy Hill Group Realty
2727 Lone Birch Trail
Ramara, Ontario
Welcome to 2727 Lone Birch Trail - An incredibly rare opportunity just steps from Lake Simcoe! This unique 2-storey home offers two fully separate apartments on two back-to-back lots (55x220 feet!) with the potential to sever and build or sell in the future! The main level has been beautifully renovated and features vaulted ceilings with wood beams, light oak-style flooring, a modern open-concept layout, updated kitchen and bath, two spacious bedrooms, and a convenient mudroom/laundry area. It's fresh, bright, and move-in ready! Above the garage, you'll find a completely self-contained 2-storey apartment with its own private entrance - a perfect in-law suite or incredible income-generating rental. Enjoy stunning lake views from the upper-level balcony, 2 sun-filled skylights, a large open living/dining/kitchen space, a modern 4-pc bath, and a generous bedroom with a double closet! The home sits on a massive, fully fenced lot with a two-car garage/functional den/workshop. There's plenty of room to park all your toys, trailers, and boats on this property. Every day can feel like a getaway. Located in the sought-after community of Brechin, you're just minutes from marinas, parks, and amenities, while enjoying the charm of small-town living. Whether you're looking for a year-round home, a cottage with rental potential, or a long-term investment, this is a one-of-a-kind property you won't want to miss! (id:24801)
RE/MAX Realtron Turnkey Realty
#702 - 48 Coles Avenue
Vaughan, Ontario
Discover the perfect blend of modern living and tranquil charm in this bright end-unit with 9 ft ceilings, featuring an open-concept kitchen and living space adorned with sleek granite counters and a seamless flow to your private outdoor balcony. Enjoy the convenience of ensuite laundry and the privacy only an end-unit provides. Boutique style townhome ideal for first time home buyers or investor. (id:24801)
Royal LePage Premium One Realty
2615 Eaglesham Path
Oshawa, Ontario
Bright And Spacious Layout 3 Bed Room Townhouse In New Masterpalned Family Community, 1853 Sf Not Including TheMechanical Room, 9Ft Ceiling, Open Concept Layout, Stainless Steel Appliances, Laminate Floor Throughout, , Great Family Home At AmazingValue, Close To Schools, Hwys, Recreational Activities, Durham College, Shopping & Restaurants! (id:24801)
RE/MAX Partners Realty Inc.
87 Harmony Road S
Oshawa, Ontario
Welcome to 87 Harmony Road South, an exceptional investment opportunity in the heart of Oshawa's high-growth zone. This strategically located property presents a rare chance for investors, builders, and developers to capitalize on the areas rapid expansion and rising demand for housing. Situated on a well-trafficked arterial road with close proximity to Highway 401, transit hubs, schools, retail, and employment zones. The current detached home can provide interim rental income or be demolished to accommodate new construction. Whether your a residential buyer seeking a charming home, an investor looking to develop and sell, hold and lease, or land bank for future appreciation, this is a property that ticks all the right boxes. Don't miss your chance to be part of Oshawas urban evolution. This property is competitively positioned in the Oshawa market, offering value for both end-users and investors. (id:24801)
Homelife/miracle Realty Ltd
607 - 393 King Street W
Toronto, Ontario
Boutique Living in the Heart of King West! Welcome to 393 King St W, where urban convenience meets stylish comfort in one of Torontos most dynamic and sought-after neighbourhoods. This incredibly functional 1 Bedroom + Den suite features a bright, airy solarium that makes the perfect home office, creative studio, or cozy extension of your living space. Bask in natural light throughout the day and enjoy unobstructed views of the iconic CN Tower right from your bedroom. Situated in the vibrant King West Entertainment District, you're just steps from everything the city has to offer: world-class restaurants, Queen West shopping, TIFF Bell Lightbox, theatres, Scotiabank Arena, Rogers Centre, nightlife, and the waterfront. With TTC streetcar access just outside your door, commuting is a breeze, and you're minutes to Union Station and the Gardiner Expressway for easy access in and out of the city. Building amenities include a welcoming concierge, a quiet and well-equipped gym that often feels like your own private space, a stylish party room, and an outdoor terrace perfect for entertaining or relaxing. Parking included, a rare convenience in this central location. Whether you're a professional, creative, or investor, this is downtown living at its finest: effortless, exciting, and connected. (id:24801)
Royal LePage Estate Realty
502 - 900 Mount Pleasant Road
Toronto, Ontario
This bright and spacious home offers a generous living and dining area that opens directly onto a private balcony accessible from both the main living space and bedrooms. The thoughtful split-bedroom layout ensures privacy, while the substantial den provides flexible options as an additional bedroom, home office, or multipurpose room. The well-appointed kitchen features ample counter space and abundant storage throughout.The unit includes two parking spaces and a storage locker for added convenience. Residents enjoy a beautifully maintained building with extensive outdoor amenities, comprehensive building services, and professional concierge assistance. Perfectly positioned in a coveted midtown neighbourhood, you'll have convenient access to shopping, dining, transportation, and green spaces while maintaining a peaceful distance from the bustling Yonge and Eglinton corridor.An exceptional opportunity in one of the area's most desirable addresses (id:24801)
Royal LePage Signature Realty
43 Eby Street S
Kitchener, Ontario
Fantastic cash flowing triplex in the heart of Downtown Kitchener, fully renovated top to bottom with executive style finishes and designed to attract quality tenants or suit a house hacker looking to live in one unit while renting the others. Steps to the LRT, Victoria Park, the Farmers Market, shops, and restaurants, this property offers unmatched convenience and strong rental demand. The main floor two bedroom one bath unit with nine foot ceilings will be vacant October 1, perfect for owner occupancy or new tenants, while the upper one bedroom plus loft unit with private deck and garage parking will be vacant September 16, making it ideal for those seeking a primary residence with income support. The lower level suite is a one bedroom one bath with separate entrance and outdoor space. Each unit has private laundry, with additional features including a 40 year roof, updated windows, electrical, plumbing, LED lighting, insulation, and forced air furnace. Tenants pay rent plus hydro with water and gas included, and there is parking for three vehicles with two in the garage and one exterior. Financials are available and this is a turn key high performing investment with flexibility for investors or owner occupiers. (id:24801)
Rock Star Real Estate Inc.
78 - 15 Lunar Crescent
Mississauga, Ontario
Welcome to one of Streetsville's premier modern luxury townhomes, newly built by Dunpar Homes. Perfectly situated just steps from the GO Station and minutes from charming downtown Streetsville, this home blends exceptional convenience with upscale living. Boasting a long list of high-end upgrades, this residence features wide plank hardwood flooring, quartz countertops, premium stainless steel appliances, smooth ceilings, LED pot lights, and stylish black matte hardware and faucets throughout. Enjoy the rare convenience of 2-car parking with a lift system, and entertain effortlessly on the expansive rooftop terrace offering unobstructed views, a gas BBQ line, water hookup, and a pergola for shaded comfort. Additional standout features include 3 skylights, upgraded 7.5" baseboards, soaring 9.5' ceilings on the main floor, elegant iron pickets, and solid oak stairs.This is modern luxury redefined in the heart of Streetsville. Please refer to the attached features list for full upgrade details. (id:24801)
Royal LePage Real Estate Services Ltd.
916 - 80 Grandravine Drive
Toronto, Ontario
Currently Tenanted for $2,900/Month Plus Electricity Tenant Will Stay or Vacate Fantastic opportunity for first-time home buyers or investors to own a spacious, well-maintained building in a prime location, complete with ensuite laundry. This bright 3-bedroom unit features a south-facing exposure, a large open balcony, and one underground parking space. TTC is right at the front door, with Keele and Finch subway, Walmart, York University, and more just steps away. Conveniently close to the community centre across the street and major highways 400, 401, and 407. (id:24801)
Century 21 Leading Edge Realty Inc.
4908 - 898 Portage Parkway
Vaughan, Ontario
Bright & Spacious 2 Br, 2 Baths Unit At Transit City 1 In The Heart Of The City Of Vaughan. Connected To The Vaughan Metropolitan Subway. Steps To Viva And Zum Transit. 5 Min Subway Ride To York University. Short Drive To Hwy 400 & 407. Close To Ikea, Wonderland And Vaughan Mills. (id:24801)
Century 21 King's Quay Real Estate Inc.
14 - 433 May Street
Brock, Ontario
Welcome to this beautifully maintained 3-bedroom townhome nestled in a peaceful enclave just steps from Beaverton Harbour & Lake Simcoe. This inviting residence offers a bright, functional layout with a standout feature: an oversized second-floor solarium that fills the home with natural light year-round. Enjoy your own private backyard oasis, perfect for relaxing or entertaining. The community is ideal for those seeking a low-maintenance lifestyle, with fees covering lawn care, snow removal, water, building insurance, visitor parking & more. Located within walking distance to the waterfront, parks, and all the amenities of in-town living, this home is perfect for families, downsizers, or empty nesters looking for comfort, convenience, and charm in a lakeside setting. (id:24801)
RE/MAX Premier Inc.
1127 Oshawa Boulevard N
Oshawa, Ontario
**Custom-Built Luxury Executive Home in Desirable Oshawa**Presenting a rare opportunity to own a one-of-a-kind executive family residence in one of Oshawa's most sought-after neighborhoods. This meticulously crafted 3,832 sq ft + Solarium. This home is set on two expansive lots, offering approximately 149 feet of frontage and 150 feet of depth, enveloped by mature trees and a serene backyard oasis.5 Spacious Bedrooms providing ample space for family and guests. 5 Elegant Bathrooms designed with luxury finishes. Expansive Living Areas perfect for both entertaining and everyday living. The solarium featuring the included furniture serves as a serene space to enjoy the surrounding nature year-round. The generous lot size allows for a private and peaceful backyard retreat, ideal for relaxation and outdoor gatherings. This exceptional property combines luxurious living with unparalleled craftsmanship, making it a perfect choice for discerning buyers seeking a unique and prestigious home in Oshawa. (id:24801)
Century 21 Leading Edge Realty Inc.
2713 - 35 Mercer Street
Toronto, Ontario
Welcome to unit 2713 at the Prestigious Nobu Residences - 692 Square feet as per builder plans| This unit features a functional split bedroom design with 2 full baths| Bright and spacious unit with tasteful finishes| Integrated kitchen with built in oven, cooktop, sleek exhaust fan, integrated fridge and dishwasher, microwave in pantry with shut off switch, and ample pot lights| Sleek white glass double door closets| (id:24801)
Royal LePage Signature Realty
6284 St. Michael Avenue
Niagara Falls, Ontario
Welcome to 6284 St. Michael Avenue, a stunning 4-bedroom, 3-bath, two-story home nestled in one of Niagara Falls' most sought-after neighborhoods. Located just minutes from parks, shopping, public transportation, and top-rated schools, this home offers incredible living space, unmatched convenience, and a premium lifestyle. This property was built in 2014 , situated on a 49.99 ft x 112.7 ft lot. It has been well-maintained, offering comfort and functionality for modern family living. Amenities include a spacious two-car garage, a double car driveway, and a bright, open-concept living and dining area. The main level also boasts a two-piece powder room, a bright laundry room, a gas fireplace family room, and a well-appointed kitchen. The property features an eat-in kitchen with seamless access to a fully fenced backyard. Large windows and a 9-foot ceiling provide an abundance of natural light, creating a warm and inviting atmosphere throughout the home. On the upper floor, there is a versatile loft area , one 3 pcs bathroom, and 4 generously sized bedrooms, each with a walk-in closet. The primary suite features with his and hers closet and a 5-piece ensuite bathroom. (id:24801)
Real Land Realty Inc.
814 - 50 Lotherton Pathway
Toronto, Ontario
Discover this bright 3+1 bedroom corner suite on the 8th floor at 50 Lotherton Pathwayperfectfor homebuyers or investors seeking space, value, and location. Features include in-suitelaundry, underground parking, and full building amenities like a swimming pool, gym, andsports courts. Ideally situated minutes from Yorkdale Mall, new transit lines, essentialamenities, and highway access. (id:24801)
Right At Home Realty
101 - 55a Long Branch Avenue
Toronto, Ontario
1-Bed in Prime Long Branch freshly paint a functional apartment layout in a well-managedbuilding. The location is unbeatable: walk to Lake in a min, and to a TTC streetcar, cafes, andshops at your doorstep. Ideal for commuters with easy access to Long Branch GO, major highways.Available immediately, Utility extra, 1 parking included A truly exceptional value for asimplified lifestyle. (id:24801)
Royal LePage Real Estate Services Ltd.
Bsmt. - 389-1 Nairn Circle
Milton, Ontario
Available is a Brand New, 2 Bedroom LEGAL Basement Apartment in the highly sought after Scott neighbourhood. Located on one of the nicest streets of Milton this unit features open concept floor plan, laminate flooring w/ elegant and contemporary neutral finishes. Spacious kitchen w/ potlights and ample storage. Open concept great room with big windows. 2 very decent sized bedrooms, double closet, pot lights and big windows for extra light and air. 3 pc washroom w/ glass shower. Separate washer and dryer in the unit. Tenants to pay 30% of all utilites including hot water tank rental.Walking distance to No Frills, Gas Station, Tim Hortons, Escarpment View Public School, Queen of Heaven Catholic Elementary School and P. L Robertson Public School. (id:24801)
RE/MAX Real Estate Centre Inc.
402 Centre Street E
Richmond Hill, Ontario
Client Remarksbeautifully Renovated Home In Prime Richmond Hill Location! Entire Detached House Available For Lease Featuring A Bright, Updated Main Floor With Modern Finishes. Spacious Living/Dining Area, Renovated Kitchen With Stainless Steel Appliances, 3 Bedrooms, 2 Bathrooms, Private Driveway & Large Backyard. Ideal For Families Or Professionals Seeking A Turn-Key Home. Quiet Neighbourhood Close To Top Schools, Parks, Transit, Shopping & Hwy 404. Move-In Ready! (id:24801)
RE/MAX Hallmark Ari Zadegan Group Realty
Basement - 296 Main Street N
Markham, Ontario
Bight and spacious furnished basement apartment for rent. Includes a private entrance, washer & dryer, full kitchen, and one driveway parking space. Close to highways, schools, community centre, shopping and more! Don't miss out on this wonderful unit and fantastic location. (id:24801)
RE/MAX Metropolis Realty
#lower - 38 Wuhan Lane
Markham, Ontario
Located at Northeast Corner of 16th and McCowan Rd**Separate Entrance to Unit**1 Bedroom with 2 Bathrooms**Two-floor living area (basement + main floor)**Garage Parking**In-suite Laundry**Minutes to Fred Varley Public School, Bur Oak Secondary School, Milliken Mills High School, St. Justin Martyr Catholic Elementary School, etc. top schools **Minutes drive to Markville Mall, Grocery Stores**Markham Stouffville Hospital**Go Train & Bus Stations, and Hwy 7 E./ Hwy 407***Pictures were taken before the current tenant moved into the unit** (id:24801)
Smart Sold Realty
314 - 111 Civic Square Gate
Aurora, Ontario
Welcome to refined living in one of Auroras most desirable residences, an ideal opportunity to live in or invest with confidence. This beautifully appointed 3rd-floor suite offers approximately 700 sq. ft. of thoughtfully designed space, filled with natural light and framed by floor-to-ceiling window. Enjoy beautiful views and seamless indoor-outdoor living with a walkout to a generous private balcony. Soaring 9 ft. smooth ceilings enhance the open-concept layout, which features a kitchen with granite countertops, stainless steel appliances, and elegant floors (2021). The spacious primary bedroom is a serene retreat, complete with a walk-in closet, a 3-piece ensuite. Set within a meticulously maintained building in the heart of Aurora, this suite combines comfort, style, and location making it an excellent choice for homeowners and investors alike. (id:24801)
Right At Home Realty
2 - 362 Elgin Court
Oshawa, Ontario
Beautiful, Bright, 2 Bedroom Apartment In The Family Neighbourhood Of Mclaughlin! Big, Clean Living Room W/Large Window Bringing In Tons Of Natural Light, Eat-In Kitchen . 2 Spacious Bedrooms W/Laminate Flooring & A 4Pc Bath. (id:24801)
RE/MAX Noblecorp Real Estate
5007 - 25 Telegram Mews
Toronto, Ontario
Rarely Offered Corner Suite | 2 Bed + Full-Size Den | 2 Bath | 1,170 Sqft + Balcony | 2 Parking | 1 Locker | Unobstructed Lake Views. Step into luxury with this rarely available 2-bedroom + full-size den corner suite offering 1,170 sqft of sun-drenched, open-concept living space, plus a 38 sqft balcony with breathtaking, unobstructed lake views. Floor-to-ceiling windows and southwest exposure flood the home with natural light, creating a warm and inviting atmosphere. The modern kitchen is both stylish and functional, ideal for cooking and entertaining. The spacious primary suite features a walk-in closet and a sleek 3-piece ensuite with a full glass shower. The full-size den is a standout feature generously sized and enclosed, it easily serves as a third bedroom or dedicated home office. Enjoy the rare convenience of 2 premium parking spots and 1 storage locker, a true luxury in downtown Toronto. Located in one of the city's most connected neighbourhoods, with direct underground access to Sobeys and the newly opened "The Well" shopping centre. Just steps from the TTC, Harbourfront, Financial & Entertainment Districts, as well as the Rogers Centre, Scotiabank Arena, CN Tower, Island Airport, and some of Torontos finest cafes, restaurants, and cultural destinations.Live where convenience meets luxury! Your urban oasis awaits! Please see the virtual tour! (id:24801)
One Percent Realty Ltd.


