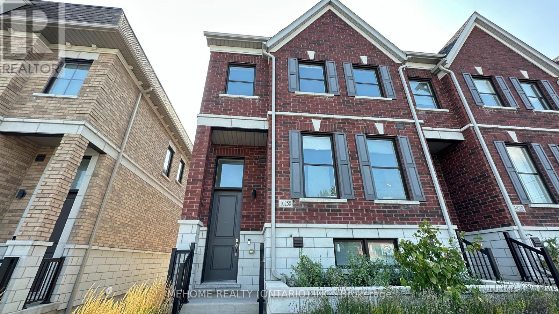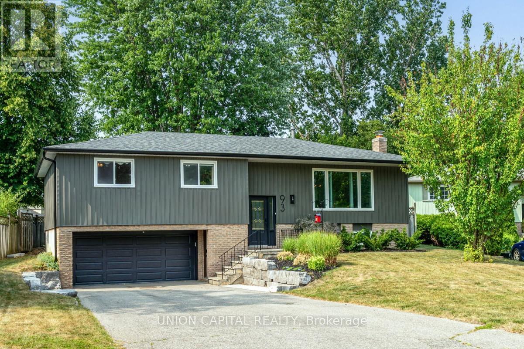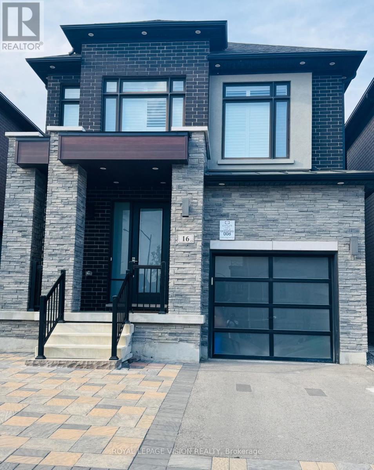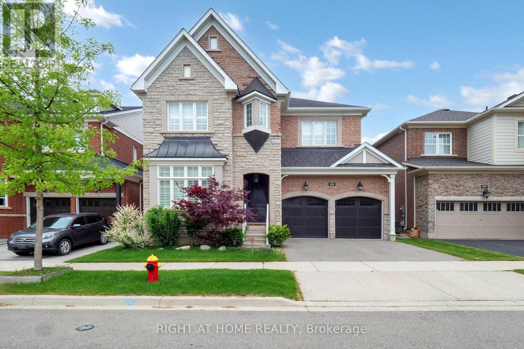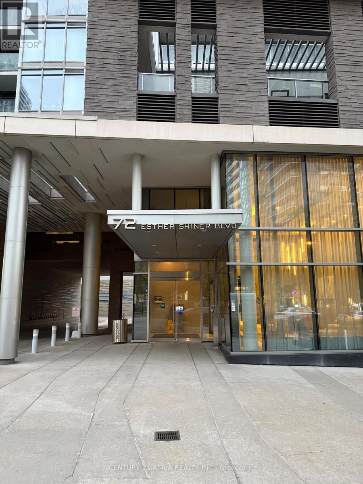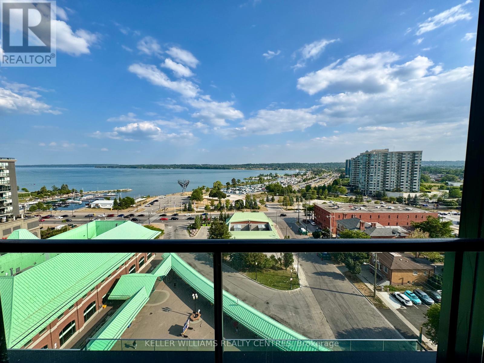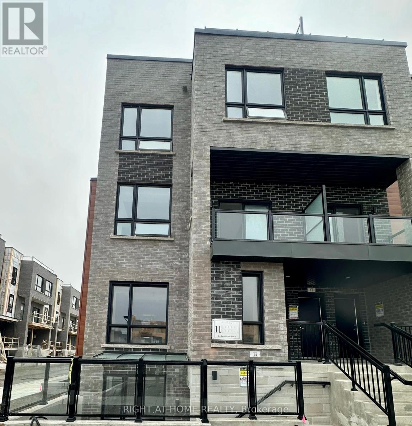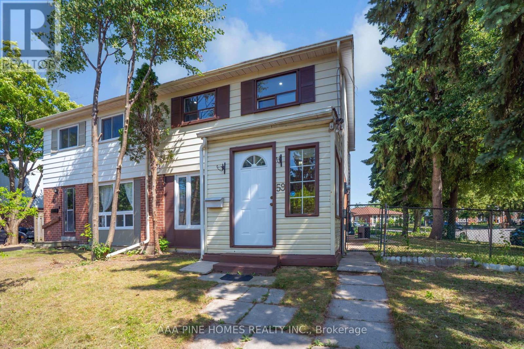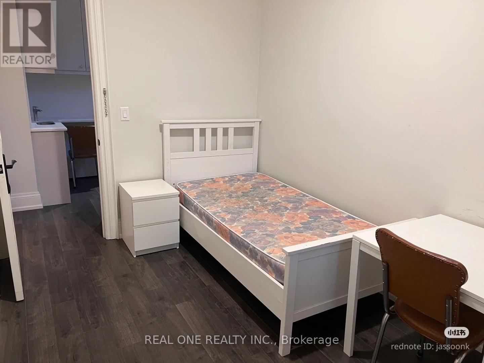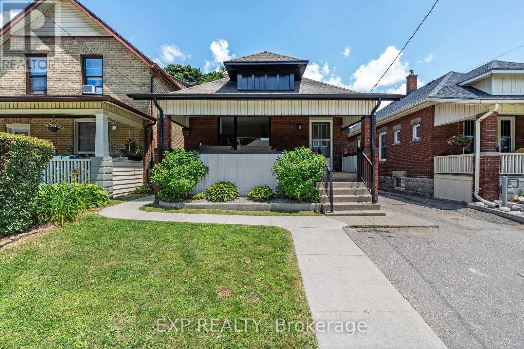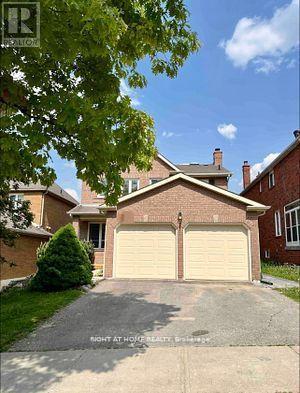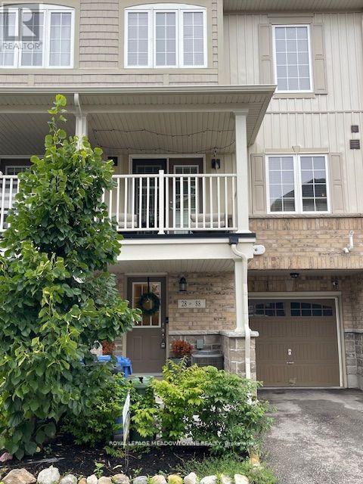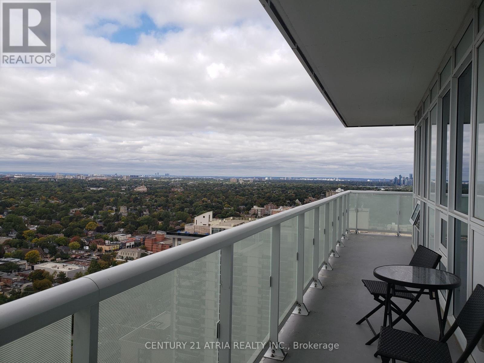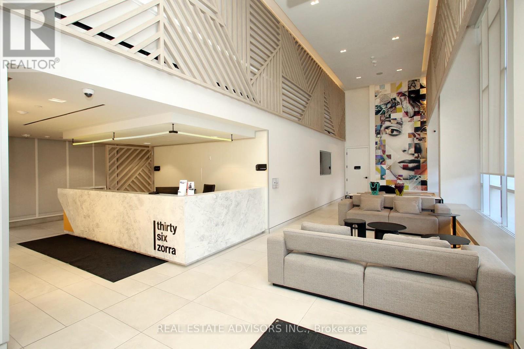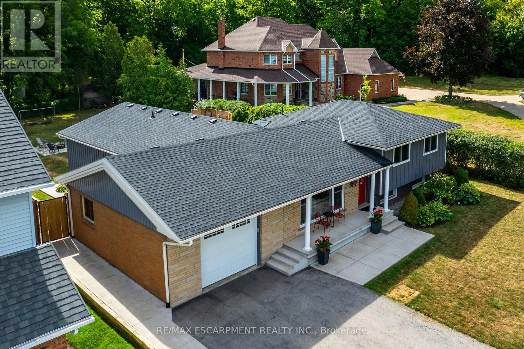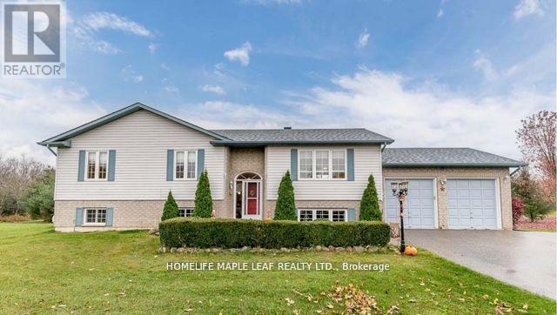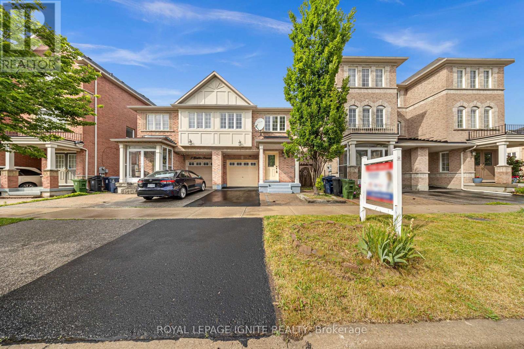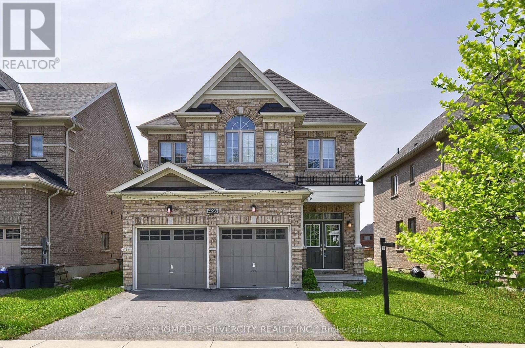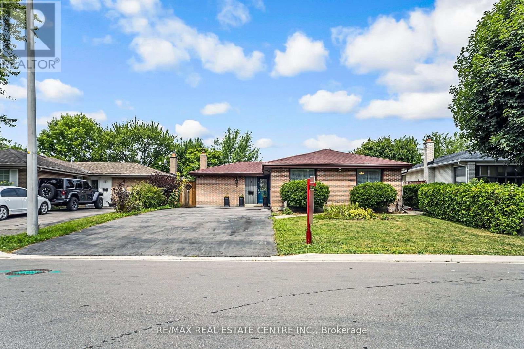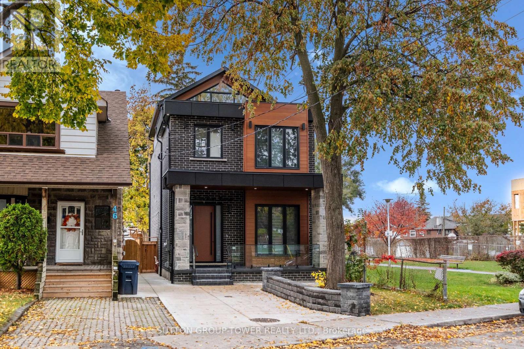10258 Keele Street
Vaughan, Ontario
Stunning 4-Year-New End-Unit Townhouse In One Of Vaughans Most Desirable Communities. Offering Over 1,900 Sqft With 3 Spacious Bedrooms And 3 Bathrooms. Open-Concept Layout With Designer Laminate Floors, Modern Kitchen, Oak Staircase, And Fireplace. High Ceilings Throughout Provide A Bright And Airy Feel. Convenient 2-Car Garage. Steps To Maple GO Station, Walmart, Highland Farms, Yummi Supermarket, Schools, Restaurants, And Golf Club. (id:24801)
Mehome Realty (Ontario) Inc.
17 Jasmine Crescent
Whitchurch-Stouffville, Ontario
Welcome to 17 Jasmine Crescent-a stunning storybook-style home that masterfully blends vintage farmhouse charm w/contemporary elegance & modern functionality. Nestled on a breathtaking 3/4 acre lot in the prestigious Ballantrae-Stouffville area, this property offers a peaceful retreat in a quiet, tree-lined crescent within a quaint & friendly neighbourhood. Enjoy the perfect balance of serenity & accessibility, just a 10-minute drive to HWY 404 & Stouffville, making it an ideal location for those seeking an escape from the city without sacrificing convenience. Step inside to a grand entrance that flows into a gourmet kitchen, featuring a massive island, quartz countertops, custom stone backsplash, high-end appliances, and a W/I pantry. The kitchen opens to a spacious dining area & leads seamlessly into an all-season terrace, a perfect space for entertaining or relaxing while overlooking the expansive backyard. The spectacular great room showcases a soaring two-storey cathedral ceiling with wood beams, a striking floor-to-ceiling stone fireplace, and a spacious loft accessible by a custom metal spiral staircase. Large windows bathe the space in natural light, enhancing its warm and inviting atmosphere. The primary suite is a true sanctuary, complete with cathedral ceilings, wood beams, radiant heated floors, a custom walk-in closet, a cozy gas fireplace and direct access to a sprawling balcony with serene backyard views. The luxurious ensuite features a soaker tub & rainfall shower. Car enthusiasts will appreciate the massive 4 car garage, featuring yard access, stairs to basement, a separate electrical panel, built-in Chameleon central vacuum for vehicles, & a rough-in for a boiler heater. As one of the largest lots in the neighbourhood, the backyard offers endless possibilities to create your own private oasis. This exceptional home offers a rare combination of character, luxury, and space perfect for families, entertainers and anyone seeking a peaceful lifestyle. (id:24801)
Homelife/bayview Realty Inc.
93 Booth Drive
Whitchurch-Stouffville, Ontario
LOOK NO FURTHER STOUFFVILLE! Rarely Offered Bungalow On Booth Drive, Offering No Sidewalk On A Huge Lot, Beautiful Functional Layout, Separate Entrance To Basement & Much More. This Is One You Have To Come See In Person! From The Road You'll Immediately Notice The Thousands Spent In Upgrades, Including New Vinyl Siding, Amour Stone Retaining Wall/Landscaping & NEW Roof /Eavestroughs / Downspouts(2025). Not To Mention The Curb Appeal, Parking For 6 (4 + 2 Garage) &Beautiful and Easy To Maintain Gardens. Inside You'll Notice This Incredibly Maintained & Clean Home With Bright Sightlines. The Kitchen Offers Solid Hardwood Cabinetry, Plenty Of Storage, Black Granite Counters, Charcoal Subway Tile Backsplash, Peninsula Island & Stainless Steal Appliances (Fridge 2024). The Open Concept Feel Between The Kitchen, Dining & Living Room Is Perfect For Family Gatherings. Not To Mention The Walkout From The Kitchen To The Gorgeous Backyard Patio, Gazebo & BBQ Area. All Three Bedrooms Are Generous In Size, With The Primary Bedroom Also Having A Separate Entrance To The Main Level 4-Piece Bathroom. Downstairs You'll Find The Finished Basement With Two Separate Entries, Clean & Warm Carpet, Fireplace, Office Nook & 3-Piece Bath. Easily Convert The Basement To An In-Law Suite Or For Basement INCOME! The Backyard Offers An Abundance Of Privacy From Mature Trees, Gazebo (INCLUDED) & Firepit! Be Sure To Checkout The Listing Website For VIDEO/DRONE Footage! **Pre-Home Inspection Also Included Upon Request** (id:24801)
Union Capital Realty
16 Walter Clifford Nesbitt Drive
Whitby, Ontario
LARGE BRAND NEW - Legal walkout Basement Apartment for Rent Ready to Move In! Located at 16 Walter Clifford Nesbitt Drive, Whitby, ON (L1P 0G5), this beautiful, fully legal basement suite is perfect for a family seeking a bright and spacious home. The unit features two large bedrooms, two spacious washrooms, and a bright open-concept kitchen, dinning/breakfast areawith a full suite of stainless-steel appliances (stove, oven, fridge, dishwasher, washer & dryer). With four large windows, the space is filled with natural light, and additional conveniences include a generous storage room, large walk-in closet, and private walkout entrance. Security is enhanced with a smart keyless door lock, fire-rated door for added security and tenants will enjoy the convenience of one dedicated parking space. This is a strictly non-smoking property, ideal for responsible, long-term tenants. The unit is available now (id:24801)
Royal LePage Vision Realty
421 Ginger Gate N
Oakville, Ontario
Welcome to your dream home in the heart of Rural Oakville, a truly exceptional 45-ft detached residence offering 3,556 sq ft of refined luxury on a quiet, family-friendly street in a well-established neighborhood. Thoughtfully designed and impeccably finished, this home features 4 generously sized bedrooms, 4.5 modern bathrooms, and over $200,000 in premium upgrades that enhance both style and function. Soaring 10-ft ceilings on the main floor and 9-ft ceilings on the second create a bright and open atmosphere, complemented by smooth ceilings, upgraded 8-ft doors, elegant pot lights, and designer light fixtures throughout. At the heart of the home is a gourmet chefs kitchen straight from the builders model complete with high-end built-in appliances, stylish cabinetry, and premium finishes, making it perfect for both everyday living and entertaining. The family room is a warm and inviting space featuring a beautifully designed fireplace and stunning waffle ceiling detail. Upstairs, the expansive primary suite offers a tranquil retreat with a luxurious 5-piece ensuite bath and spacious his & hers walk-in closets. Three additional bedrooms each have access to full bathrooms, along with a large upper-level loft and convenient second-floor laundry room for added functionality. Outside, you'll enjoy being just moments from parks, top-rated schools, shopping centers, and all the amenities Oakville has to offer. This is more than just a home. Its a lifestyle of comfort, elegance, and convenience. (id:24801)
Right At Home Realty
1808 - 72 Esther Shiner Boulevard
Toronto, Ontario
Location! Location! Location! This massive, space efficient, and functional open concept 1 bedroom + den, 1 washroom unit built by Concord (Tango 2) is situated in the heart of Toronto's Bayview Village. Steps away from public transit, shopping plazas, and great food and entertainment. This is a must see unit! (id:24801)
Century 21 Atria Realty Inc.
Ph04 - 286 Main Street
Toronto, Ontario
Brand New Linx Condo 1-Bed PENTHOUSE UNIT with LAKEVIEW!! ALMOST 600 SQ FT at Danforth and Main prime Neighborhood in Toronto's East End! East Facing with lots of SUNSHINE!! 9 FT High Ceiling!! Gorgeous Modern Unit, Perfectly laid out. Excellent Walk-score to all amenities & TTC. STEPS away from Bloor-Danforth subway line and Danforth GO Station. Commuting into Downtown Union, and Toronto gets Easier and will only take residents 30 minutes. 24 Hour Conceirge and security. Green Space, New Bike Lanes and the most Amazing shops in the city just a few steps away. (id:24801)
RE/MAX Imperial Realty Inc.
909 - 39 Mary Street
Barrie, Ontario
Experience elevated waterfront living in this stunning 1-bedroom + den condo located on the 9th floor of 39 Mary Street in Barrie, Ontario. With sweeping views of Kempenfelt Bay, this unit offers a serene and sophisticated lifestyle just steps from the city's vibrant downtown. The spacious open-concept layout features floor-to-ceiling windows that bathe the living space in natural light, while the private balcony provides a perfect vantage point for breathtaking sunrises over the water. The den offers flexible space ideal for a home office, and the unit includes two modern bathrooms one of which is a luxurious ensuite connected to the primary bedroom. Just two floors below, residents can enjoy the buildings show-stopping infinity pool on the 7th floor, offering resort-style relaxation with panoramic lake views. Additional amenities include a fitness centre, rooftop terrace, 24/7 concierge, and secure underground parking. With easy access to the GO Station, Hwy 400, waterfront trails, and Barrie's best dining and shopping, this condo is the perfect blend of comfort, convenience, and luxury. Available for lease now don't miss your chance to live above it all. (id:24801)
Keller Williams Realty Centres
11 Lytham Green Circle
Newmarket, Ontario
Introducing This Immaculate Stacked Condo Townhouse! This Bright And Spacious Corner Unit Is Designed To Impress, Featuring Oversized Windows That Flood The Home With Natural Light. The Open-Concept Layout Boasts Soaring 9-Foot Ceilings, An Ultra-Modern Kitchen With Sleek Stainless Steel Appliances, Quartz Countertops, And Ample Cabinetry. Pot Lighting Throughout Enhances The Contemporary Feel, While A Private Terrace Offers The Perfect Spot To Relax Or Entertain. Located In The Heart Of Newmarket, One Of The GTAs Most Desirable And Family-Friendly Cities You'll Enjoy A Perfect Balance Of Urban Convenience And Community Charm. Just A 2-Minute Walk To The GO Station, And Surrounded By Parks, Trails, Shops, Dining, And Top-Rated Schools, This Location Truly Has It All. Newmarket Is Known For Its Vibrant Downtown, Strong Sense Of Community, And Exceptional Quality Of Life, Making It A Fantastic Place To Call Home. Added Perks Include One Underground Heated Parking Spot And A Park Close By, Offering Both Comfort And Functionality In A Prime Setting. (id:24801)
Right At Home Realty
59 Burkwood Crescent
Toronto, Ontario
Location, Location. Welcome to 59 Burkwood Crescent, Scarborough, ON. This exceptional semi-detached residence boasts four bedrooms and three washrooms, situated on a generously sized corner lot. Meticulously maintained in a prime Scarborough east location, the property is move-in ready, featuring a finished basement with separate entrance. This home offers an adaptable layout, ideal for families to enjoy the expansive backyard. The eat-in kitchen provides a walk-out to the backyard, perfect for summer enjoyment with family in a quiet and safe neighborhood. Conveniently situated near the TTC, schools, shopping plaza, library, No-Frills, Shoppers Drug Mart, Walmart, and mere minutes from Highway 401. The entire property is available for lease; this is an opportunity to lease a beautiful property that you will not want to miss, with immediate occupancy options. (id:24801)
Aaa Pine Homes Realty Inc.
Basement - 7 Logandale Road
Toronto, Ontario
One bedroom and one washroom for rent in prime North York location with separate entrance. Bright and Spacious, walking distance to Metro, Yonge St, Finch subway station. Water, Heat, Hydro, Internet all inclusive. (id:24801)
Real One Realty Inc.
1 - 318 Ashland Avenue
London East, Ontario
Welcome To This Spacious 3 Bedroom 1 Bathroom Home. This Fantastic Unit Features A Private Covered Front Porch, Large Sunny Windows, A Spacious Layout, Central AC, Modern Kitchen With Dishwasher & Lots Of Cupboard Space, Tons Of Natural Light, High Ceilings, Brand New Flooring, Beautifully Just Renovated Bathroom, Brand New Windows & Window Coverings, Upgraded Lighting & Oversized Closets. The Unit Has Been Freshly Painted & Best Of All No One Is Above You! 3 Total Parking Spaces Included. Come Check It Out! Backyard Is Shared & Fully Fenced + Shared Laundry On Site! (id:24801)
Exp Realty
Lower L - 115 Bonny Meadows Drive
Aurora, Ontario
A Prestige-Family Oriented Neighborhood, Stunning Bright Lower Level , High end Professionally Fully Renovated, Includes Spacious Living Room, Bedrooms with the Large windows and Closets , Newer Kitchen with Quartz Cont/top and Backsplash, Ensuite Laundry, Stunning Bathroom, Walking Closest and lots of storages. Very Convenient Location- Easy Access Amenities, Shopping Centers, Groceries And Public Transit And Many More. This is a short term lease. Tenant Is Responsible For 1/3 Of The Utilities. Internet is included. No Smoking. No Pet. (id:24801)
Right At Home Realty
28 - 88 Decorso Drive
Guelph, Ontario
Great Specious Townhouse. Located In Very Desirable South-End Community. Minutes Away from University of Guelph, Stone Road Mall, Direct Bus Route. This Luxury Two Bedroom and Two En-Suite Bathrooms Town Home Offers Spacious Foyer with Oversized Mirrored Closet and Entry from The Garage, Open Concept Main Floor With 9' Ceiling. Combined Dinning/ Living with A Walkout to A Balcony, Modern Open Concept Kitchen with A Breakfast Bar. (id:24801)
Royal LePage Meadowtowne Realty
2915 - 101 Erskine Avenue
Toronto, Ontario
Immaculate Corner unit with Unobstructed Views! 2 bedrooms and 2 bathrooms and 1 parking spot. 9 Ft Ceiling & Floor To Ceiling Windows. Beautiful Kitchen W/ Track Lighting, Continued Countertop Stone to Backsplash, B/I Shelves, Pull Down Faucet and more. Very Functional Floorplan **A True Spectacular Unobstructed View Of The City** Steps To Yonge And Eglinton Subway, Chic Restaurants, Grocery & Shops. (id:24801)
Century 21 Atria Realty Inc.
114 Black Willow Crescent
Blue Mountains, Ontario
Fully furnished and *All-Inclusive* - Included: Access to The Shed (saltwater hot tub, pool, sauna, gym, party room), snow removal, heat, hydro, gas, Rogers cable & wifi. This is the largest model in Windfall, boasting over 3,500 sq. ft. of luxurious living space. Double garage (with ski rack) & large driveway = parking for 4 cars. Luxurious Main Bedroom w/ King bed & vaulted ceiling, large w/i closet & ensuite w/ double vanity, soaker tub & massive shower. Guest room with Queen Bed, large w/i closet & ensuite with shower. 3rd & 4th bedrooms each have bunkbeds, blackout curtains, and LED lights for the kids. Large Media room on 2nd floor with 65" TV. 5th bedroom & 5th bathroom are in basement as well as large living area with a 2nd TV & play area including ping-pong table. Dining room seats 8 comfortably & the island seats 4. Appliances are all GE Cafe & includes a 36" gas range. Covered rear deck includes gas line BBQ, picnic table & rocker chairs. Front office includes a printer. 3 adult bikes, 3 kids bikes, fire pit also available for use. Price is per month. One month minimum. Available starting Aug 22nd $8,000 for September/October/November, $10,000 for December. Not available Dec 27 2025 - March 31st 2026. (id:24801)
Right At Home Realty
502 - 36 Zorra Street
Toronto, Ontario
Welcome to 36 Zorra Modern Living in the Heart of South Etobicoke. Move-in ready and in immaculate condition, this stylish 1+Den condo offers immediate possession and a perfect blend of comfort and convenience. Located in the vibrant South Etobicoke community, you'll enjoy nearby local restaurants, cafes, entertainment, and shopping including Sherway Gardens just minutes away. Commuting is seamless with quick access to major highways and public transit. Inside, this thoughtfully designed unit features 531 sq ft of interior living space plus an expansive 100 sq ft terrace-style balcony ideal for relaxing or entertaining. Enjoy $6,000 in upgrades, a sleek open-concept layout, stainless steel appliances, and a versatile den thats perfect as a home office or guest space. Building Amenities Include:24-hour concierge, outdoor pool, rooftop deck with cabanas and loungers, BBQ and dining areas, children's play zone, fitness centre, yoga room, sauna, co-working space, meeting rooms, fire lounge, pet wash station, dog run, guest suites, and secure bike storage. Experience condo living with style, function, and unmatched amenities all in one of Torontos most up-and-coming neighbourhoods. (id:24801)
Real Estate Advisors Inc.
315 - 181 Sterling Road
Toronto, Ontario
***ASSIGNMENT SALE*** This spacious 3-bedroom plus den unit gets a perfect score in the highly anticipated House of Assembly, Offering approximately 1,066 sq. ft. of interior living space features 9 ft ceilings and floor-to-ceiling windows. The open-concept layout is enhanced by no carpet throughout, quartz countertops in the kitchen and bathrooms, and a spa-like ensuite in the primary bedroom. The sleek, modern kitchen is equipped with high-end appliances, including a built-in 24" oven and cooktop, an integrated 24" paneled refrigerator and dishwasher, a built-in hood fan, and slab cabinetry with a quartz countertop. Comfort is ensured year-round with an individual in-suite controlled all-season heating and cooling system. Residents will enjoy a full suite of amenities thoughtfully designed for modern living, including an executive concierge, rooftop terrace with outdoor BBQ and dining areas, covered and open-air lounge spaces, party rooms, a social lounge, a wellness centre with a yoga studio and fitness area, a pet wash station, a dedicated dog run, and a family play zone. Located in the vibrant and rapidly evolving Sterling Junction community, the building is surrounded by popular cafes, restaurants, galleries, and parks. Transit access is unbeatable, with close proximity to the GO Train, UP Express, streetcar, and subway. Currently under construction, this is a rare opportunity to own a premium residence in one of Toronto's most exciting neighbourhoods. Parking and locker is included. (id:24801)
Homelife/miracle Realty Ltd
142 Mcneilly Road
Hamilton, Ontario
Beautifully updated and spacious Split-Level home located in one of the most desirable locations in Stoney Creek (Winona) tucked away under the escarpment. Updates Galore in this spectacular property boasting over 3,000 sqft of finished living space. Set on a 75 X 200-foot lot. Enjoy the summer fun and summer gatherings with your above ground pool and the taste of fresh pizza in your very own pizza oven. All in the privacy of your fenced yard. This home is perfect for the entertaining enthusiast. The main floor addition completed in 2016 features over 850 sqft of kitchen and dining room alone with outstanding cathedral ceilings w/skylights, built-in appliances, coffee station with bar sink and granite counters. The walk-in pantry is a definite plus along with the mudroom leading to the garage and the side yard. The main floor great room is also perfect for those large family gatherings. The Upper Floor features three generous size bedrooms with a 4-Piece bath & dual linen closets. The lower level is a perfect adult retreat with master suite and ensuite bath w/ bidet, dual vanity and walk-in shower (with rain head) and a beautifully organized walk-in closet. The basement level below the addition is a perfect teen retreat with an office/walk-in closet and massive rec room with still enough room for a bed if desired. Many updates include pot lights throughout, vinyl flooring, Generac natural gas Generator, shingles, windows, freshly painted and the list goes on and on. Close to nature trails, the QEW, power centers, shopping & dinning, schools, parks and churches. (id:24801)
RE/MAX Escarpment Realty Inc.
1 - 9375 County Road
Adjala-Tosorontio, Ontario
This 3 Bedroom House with 3 Bedroom In-Law Suite can be found Nested over 7.5 Beautiful Acres of Land. Walking Trails, Conveniently Located at the Edge of Town, Close to School and the Village General Store. The Surrounding area Boasts Rivers, A natural Reserve the Mono Cliff, Hockley Valley Ski Resort and the Bruce Trail. (id:24801)
Homelife Maple Leaf Realty Ltd.
5 Goulden Crescent
Toronto, Ontario
Beautifully renovated Monarch-built semi-detached home in the highly sought-after Upper Danforth Village neighborhood. This home features brand new engineered hardwood flooring, updated stairs, modern pot lights, and elegantly renovated bathrooms on both the main and second levels. The open-concept kitchen includes new ceramic tile, quartz countertops, a fresh backsplash, a breakfast area, and a walkout to the backyard. The spacious primary suite offers an ensuite bath with a soaking tub and separate shower stall. This home is move-in ready with no detail overlooked. (id:24801)
Royal LePage Ignite Realty
486 Thompson Street
Woodstock, Ontario
Beautiful Detached home available for lease . Recently whole house. Brand new floors no carpet throughout the house. (id:24801)
Homelife Silvercity Realty Inc.
9 Watson Crescent
Brampton, Ontario
Welcome to indoor-outdoor living at its finest!. Huge Lot ( 50 x 100 ) Feet. This meticulously maintained 3 Bedroom bungalow has been upgraded in all the right ways and is perfect for entertaining, relaxing, or enjoying quality family time. Bright Open Concept Living/Dining Rooms Step outside with ease from any of the 4 exterior exits, including 2 sliding patio doors, leading you straight to your private backyard oasis. Whether it's sunshine or rain, you'll enjoy two separate covered areas, ideal for lounging or hosting guests in the shade. The massive in-ground pool with a deep end , offers endless summer fun. Pride of ownership shines throughout this home, offering a seamless blend of comfort and style. The fully finished basement with separate entrance is perfect for extended family, a private in-law suite, or can be transformed into an income-generating unit. (id:24801)
RE/MAX Real Estate Centre Inc.
48 Silverthorn Avenue
Toronto, Ontario
Rarely Offered Extraordinary Custom Modern 2 Storey Home With 4+2 Beds And 5 Baths. Splendid Luxurious New Build Of Fine & Modern Functionalities. Sophisticated & Elegant Living Space Meticulously Finished Top To Bottom With Great Attention To Detail. Soaring 10 Ft Ceilings On Main Floor, Huge Custom Kitchen With Walk-In Pantry & Island. Family Room With A Media Centre And Fireplace Across The Back, Walkout To A Gorgeous Deck. Large Windows Throughout Enabling Tons Of Natural Light. High-End Appliances, Cabinetry. Second Floor Featuring 9ft Ceilings, 3 Spacious Bedrooms. One With A Ensuite. Ample Closet Space & Laundry Room. Bonus Third Floor Primary Bedroom With Walk-In Closet, 5 Pc Ensuite And Walkout To Rooftop Deck. 2700 Sq Ft Above Grade + Fully Finished Basement Featuring 9 Ft Ceilings, Kitchen/ Bar Open To Living Room, Office Space, Laundry Room, 2 Extra Beds & Walk Up To Fully Landscaped Yard. Shows Like A Model Home. Walk To St. Clair Restaurants & Shops, Transit, & Much More. *** EXTRAS **** Brand New From Ground Up . This Is A Must See! Too Much To List. Please Refer To Attached Feature Sheet For List Of Upgrades And Enhancements. Fully Spray Foam Insulation Top To Bottom. Loads Of Pot Lights Inside And Outside. (id:24801)
Sutton Group-Tower Realty Ltd.


