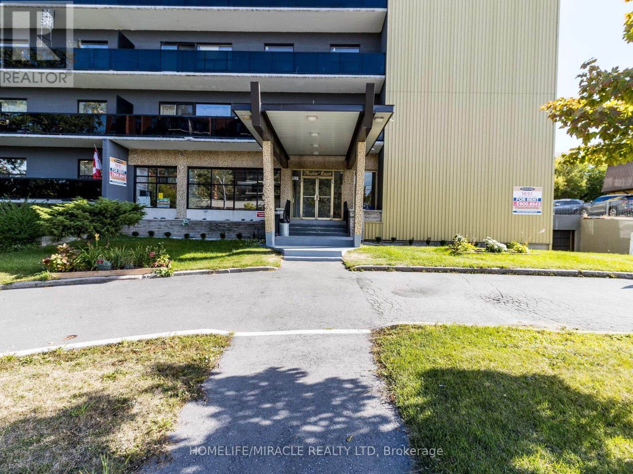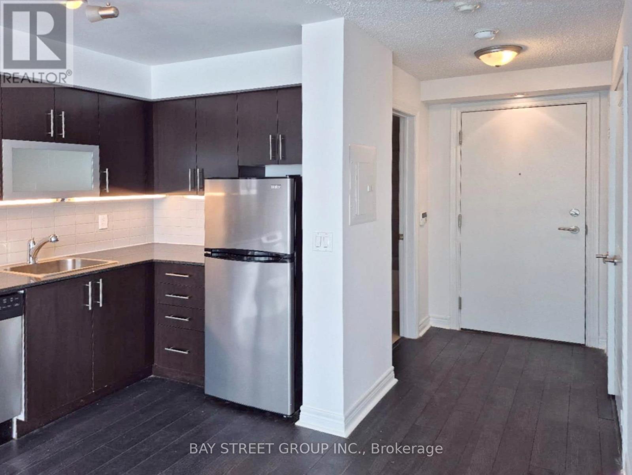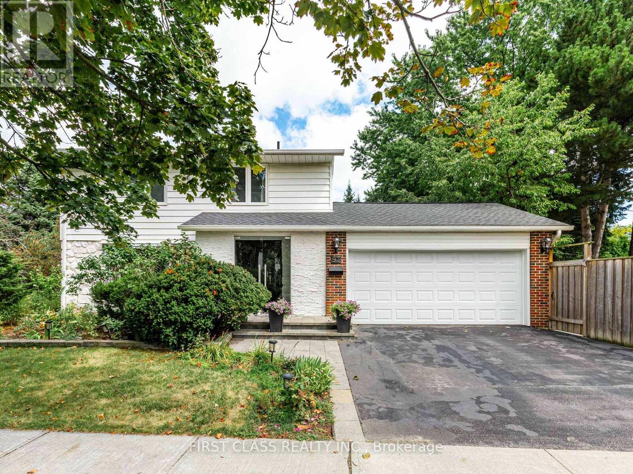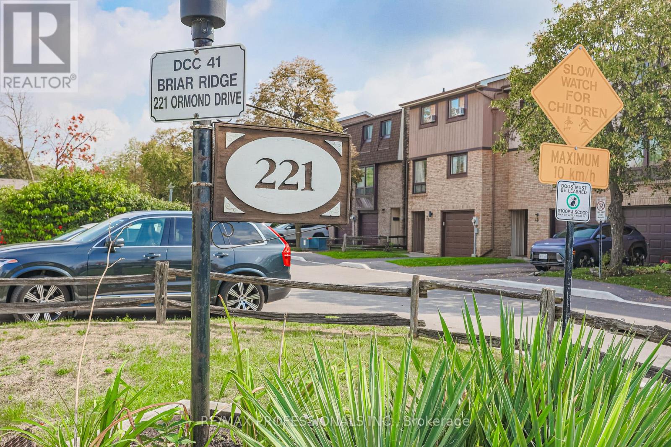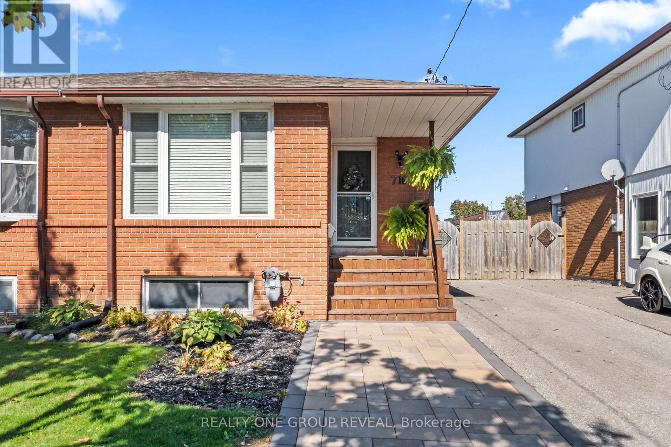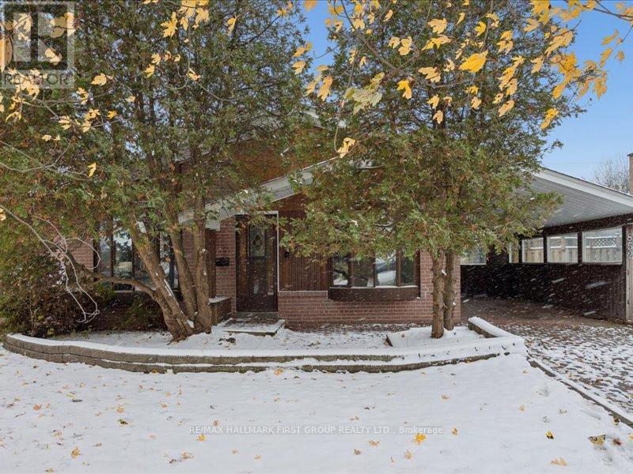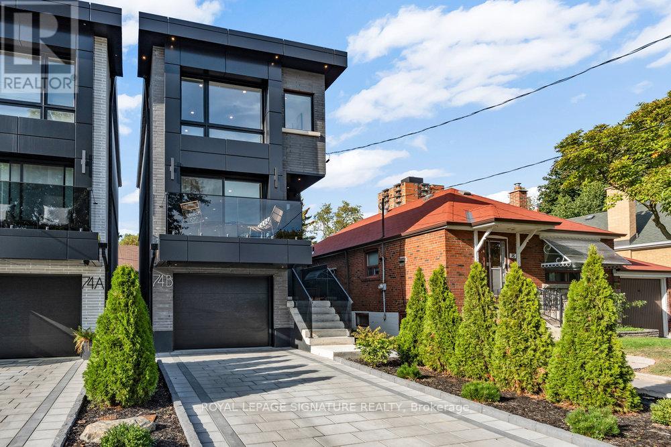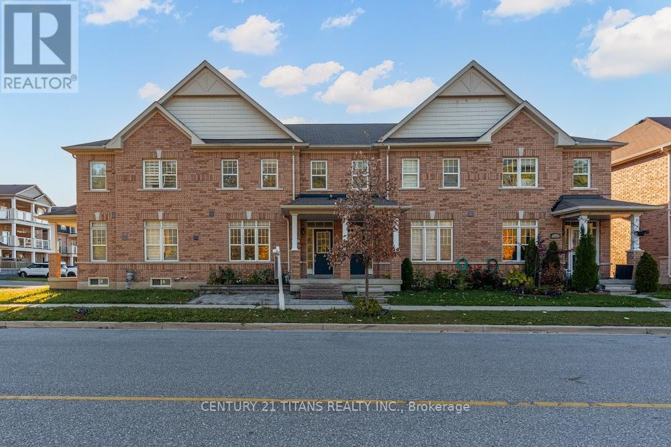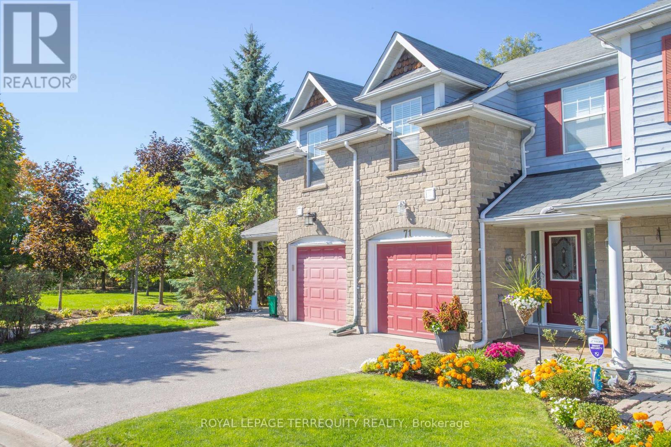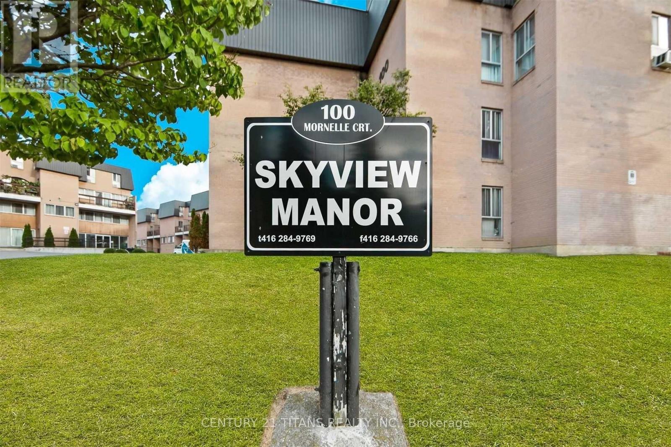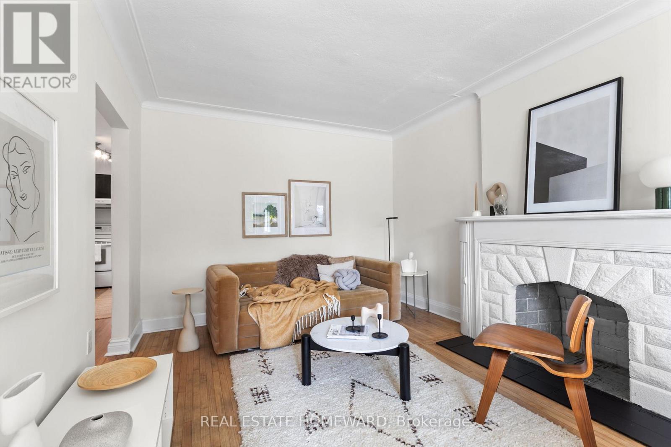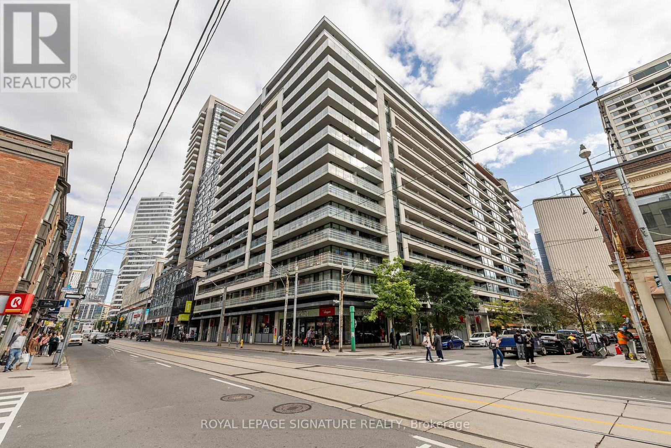605 - 1651 Victoria Park Avenue
Toronto, Ontario
Welcome to Wexford Manor! Enjoy spacious, renovated, and bright apartments in a highly convenient location with TTC at your doorstep. This well-maintained mid-rise 8-storey building features secure entry, 24/7 surveillance, on-site management staff, a dedicated superintendent, and two elevators for your convenience. Amenities include on-site coin-operated laundry facilities, available locker rooms for extra storage, and tenant parking (optional at $60/month). Just a short walk to restaurants, grocery stores, and everyday essentials. Minutes from the DVP, Highway 401, TTC stations, the new Crosstown LRT, GO stations, markets, and more. Experience comfortable and convenient living at Wexford Communities. Key FOB deposit: $60. Professionally managed by Sawera Property Management. (id:24801)
Homelife/miracle Realty Ltd
2605 - 50 Town Centre Court
Toronto, Ontario
Welcome to This Beautiful Studio, Features Floor-To-Ceiling Windows, Modern Kitchen W/ Granite Counter. Laminate Flooring Throughout! Prime location near Scarborough Town Centre offers unbeatable convenience! Steps to TTC & GO Stations Quick access to Hwy 401 Walking distance to STC, restaurants, library, YMCA, parks, Civic Centre, skating rink, woodlot & theatre Direct bus to University of Toronto Scarborough. Don't miss this incredible opportunity in the heart of Scarborough! *EXTRAS* Stove, Fridge, Dishwasher, Range Hood With Microwave, Washer/Dryer Combo, All Electrical Lights And Window Coverings. (id:24801)
Bay Street Group Inc.
97 Bridlewood Boulevard
Toronto, Ontario
Beautifully maintained home located in Highly sought-after and quiet Tam O'Shanter-Sullivan community. Bright and spacious open-concept main floor, featuring a modern kitchen with granite countertops, updated cabinetry, and a functional layout ideal for everyday living and entertaining. The home boasts high-quality hardwood flooring throughout, adding warmth and elegance to every room. Enjoy the updated modern bathroom, vinyl windows, and a stylish glass storm door that adds to the homes curb appeal. lots of recent updates: Brand New Fridge, Furnace (2024), front door and door going to backyard (2022), Roof (2023), Garage door (2023), Roof insulation (2022). Every detail has been thoughtfully cared for, making this home truly move-in ready.Perfectly situated in a top-ranking school zone, including Bridlewood Junior Public School and Sir John A. Macdonald Collegiate, and just minutes to Highway 401, supermarkets, the library, community centre, parks, and more. (id:24801)
First Class Realty Inc.
39 - 221 Ormond Drive
Oshawa, Ontario
Spacious 4 bedroom townhouse excellent for a first time home buyer or investor. Close to shops, grocery, Costco, UOIT and Durham College. Has 4 full bedrooms and a lower level rec room has a direct walk out to the back yard. Direct walk in from the garage and ground level laundry room. Home gets lots of natural light from its south exposure. (id:24801)
RE/MAX Professionals Inc.
716 Kenora Avenue
Oshawa, Ontario
This well-maintained semi-detached, 4-level backsplit offers more space than meets the eye, with approximately 1,250 sq. ft. above grade, plus a finished basement for added living space. The open-concept main floor features an abundance of natural light, neutral décor, and an updated kitchen complete with added storage, stone counters, stone backsplash, and stainless steel appliances. This home includes 2+1 bedrooms and 2 full bathrooms, providing flexible space for a variety of living arrangements or guests. Each level has been updated, offering a clean and modern feel throughout. The rear yard is designed for enjoyment and relaxation, featuring a swim spa, gazebo, and ample outdoor space. Located mins to the 401, walking distance to schools, Lake Ontario, scenic walking trails, multiple parks, and a community centre, this property combines comfort, convenience, and lifestyle. A rare opportunity to secure a home that checks all the boxes, all in a welcoming neighbourhood you'll love coming home to. (id:24801)
Realty One Group Reveal
852 Bem Avenue
Pickering, Ontario
Fantastic Opportunity in Bay Ridges! Set on one of Pickering's most desirable streets, just a short walk to the GO Station, marina, and the lake, this home offers incredible value and potential for those looking to personalize and add value. This detached 4-level backsplit features 3 bedrooms, 2 bathrooms, and a convenient side entrance to the basement-ideal for extended family living. With spacious principal rooms and a functional layout, this home provides a solid foundation to renovate and make it your own. This home is an estate sale being offered in as-is condition, it's the perfect find for a handy buyer or investor ready to bring their vision to life. Surrounded by parks, schools, shopping, transit, and the lake (id:24801)
RE/MAX Hallmark First Group Realty Ltd.
74b Floyd Avenue
Toronto, Ontario
Your private oasis in the prime Broadview North neighbourhood of East York!! Welcome to 74B Floyd Ave! This stunning custom built, detached 2-storey modern masterpiece is nestled in a family friendly community, only minutes from top schools, parks, restaurants, shopping, TTC and DVP! This thoughtfully designed home stuns with beautiful engineered hardwood floors, pot lights and in-ceiling speakers throughout. The sun-drenched living room boasts an impressive feature wall, custom floating built-ins, speakers and floor-to-ceiling sliding doors to a gorgeous balcony with frameless glass railings. The combined dining area makes the flow of entertaining guests effortless! The gourmet kitchen is a chefs dream with a quartz waterfall centre island with ample seating, quartz backsplash, built-in panelled fridge, gas range with a convenient pot filler, an abundance of floor-to-ceiling cabinetry/storage and an additional breakfast area. Walk out from your kitchen to your private entertainers deck and spacious backyard that features privacy trees and fencing, perfect for summer nights, outdoor fun, and unforgettable gatherings! The upper level with double skylights highlight a primary retreat that includes custom built-in closets along with a lavish five-piece ensuite with warm finishes, double vanity, glass shower with a rain head and a custom niche. In addition to the primary there are two generous sized bedrooms with custom built-in closets and ample natural light. The family bathroom also has warm finishes with a floating vanity, rain shower head and shower niche. On the lower level, there is direct access to the garage and a cozy recreation room with built in speaker and floating cabinetry. A convenient 3 piece bathroom in the basement allows for the opportunity to use this space as a 4th bedroom! Don't miss this rare opportunity to own a turnkey designer home in one of Torontos most desirable neighbourhoods! (id:24801)
Royal LePage Signature Realty
2602 Tillings Road
Pickering, Ontario
Welcome to this urban sanctuary, a stylish 3 bedroom, 3 bathroom townhouse designed for modern living. This home is bathed in natural light that streams through generous windows, illuminating the sleek, contemporary finishes throughout. The heart of the home is the gourmet kitchen, featuring granite countertops, a classy backsplash, and high-end appliances, perfect for culinary enthusiasts. Nestled in the sought-after neighborhood and surrounded by a peaceful green belt, this must-see property boasts elegant wooden flooring throughout the main level. Conveniently located minutes from Highway 401 & 407, GO Train, public transit, shopping plazas, parks, top-rated schools, and the future sports multiplex (id:24801)
Century 21 Titans Realty Inc.
71 - 2800 Courtice Road
Clarington, Ontario
Welcome to Unit 71 at 2800 Courtice Road, a beautifully maintained 2-storey condo townhouse in the highly desirable Nantucket Community. Perfectly situated at the end of the complex, this home enjoys extra privacy, a quiet setting, and less traffic, making it an ideal retreat. Inside, you're greeted by a spacious entry with inside access to the garage and a convenient two-piece bath. The main floor is filled with charm and character, showcasing elegant wainscotting, stylish crown moulding, and a modern kitchen with stainless steel appliances, a breakfast bar, and an open design perfect for both everyday living and entertaining. Upstairs, you'll find three generous bedrooms, including a primary retreat with a walk-in closet and a four-piece ensuite complete with a relaxing soaker tub. The finished basement adds valuable living space, ideal for a media room, home office, or playroom. Step outside to a new private deck and enjoy peaceful views of the ravine, with trails and conservation right at your doorstep. This phenomenal location is just steps from the Courtice Community Complex with its library, pool, and fitness facilities, and is close to schools, parks, shopping, and convenient access to the 401, 407, 418, GO Transit, and public transportation. Bursting with style, upgrades, and comfort, this unit gem is move-in ready. Don't miss this incredible opportunity! (id:24801)
Royal LePage Terrequity Realty
2075 - 100 Mornelle Court
Toronto, Ontario
Spacious Fully-Furnished Private Bedroom for Rent - Shared Kitchen, Living Room & Bathroom Enjoy a large, comfortable private bedroom in a clean, quiet home. The room comes fully furnished and includes access to a shared kitchen, cozy living room, and bathroom. Ideal for a responsible tenant looking for a welcoming and convenient living space. (id:24801)
Century 21 Titans Realty Inc.
86 Floyd Avenue
Toronto, Ontario
This charming 3+1 bedroom detached home offers endless possibilities for both families and investors. Currently set up as two separate suites (Main/Basement + 2nd Floor), it can easily be converted back into a spacious single-family residence.Inside, you will find hardwood floors throughout, bright principal rooms, and versatile living space. Major updates include newer wiring and a recently replaced roof, offering peace of mind for years to come. The property also includes a garage with mutual driveway and a large private backyard with garden suite potential, perfect for adding value, multi-generational living, or rental income. Ideal set up for families looking to convert back to a single-family home.You can live comfortably in the second-floor unit, complete with kitchen and bath, while renovating the main floor and basement.Stay separate from the dust and disruption, and once renovations are done, simply move downstairs and remove the upper kitchen. No need for temporary housing.Enjoy the unbeatable location: Chester and Westwood Schools are just at the end of the street, while the shops, restaurants, and cafés of the Danforth are only steps away. For nature lovers, the Don Valley trails are right around the corner, offering the ideal spot for walking, biking, or exploring.Whether you're looking for a home to grow into, or an investment opportunity in one of Torontos most sought-after neighbourhoods, this property is a must-see. (id:24801)
Real Estate Homeward
915 - 111 Elizabeth Street
Toronto, Ontario
*If you can only view one condo in central downtown/Bay St Corridor for lease, this is it!* South-west CN Tower view on high floor. Wide L-shaped Living/Dining room with bright floor-to-ceiling windows and walk-out to large quiet open balcony. Bright white open concept modern kitchen with Stainless Steel appliances & Stainless Steel backsplash. Bedroom with his/her closets & convenient semi-ensuite 4-piece washroom with white vertical subway & TOTO commode. Neutral decor. Professionally cleaned (Oct.16, 2025). Amenities include 4 Guest Suites (rare downtown), Indoor Pool, Hottub, Exercise Room, Party Room, Rooftop Terrace with BBQs & CN Tower view, Visitor's Parking, 24-hour Concierge. 99% Walking Score next to grocery stores, quick walk to subway/TTC, Universities, & more. (id:24801)
Royal LePage Signature Realty


