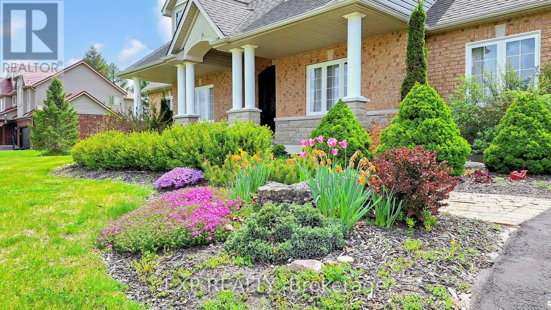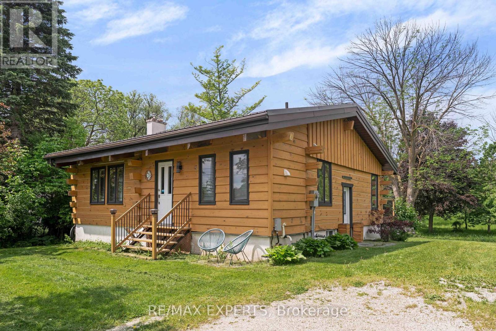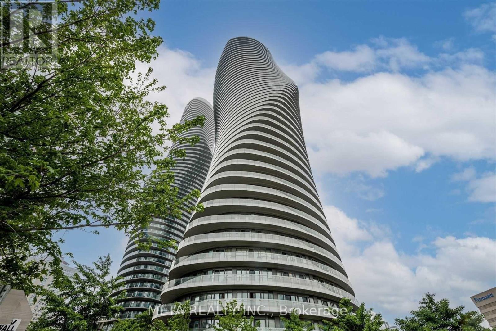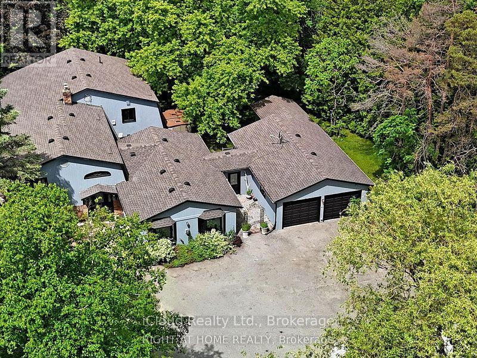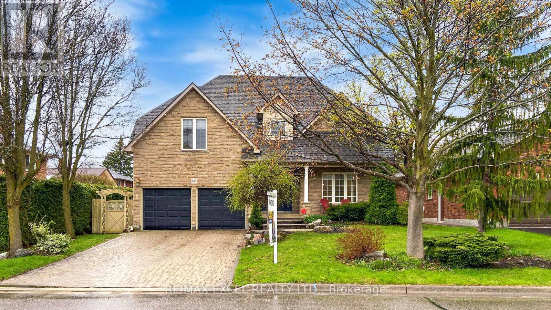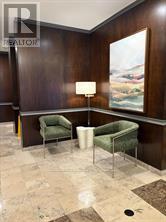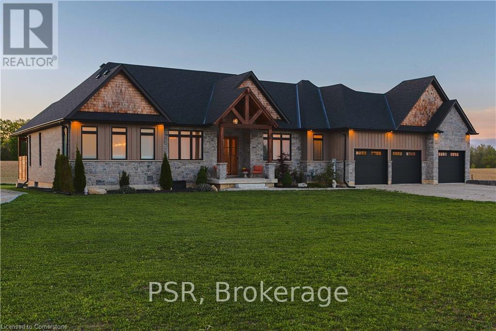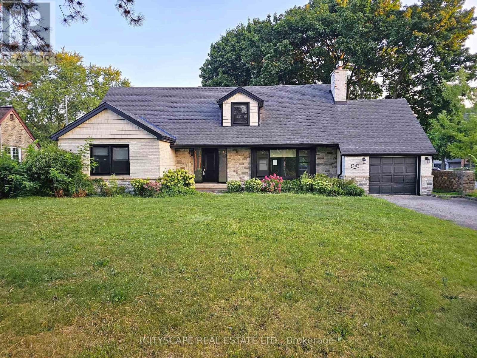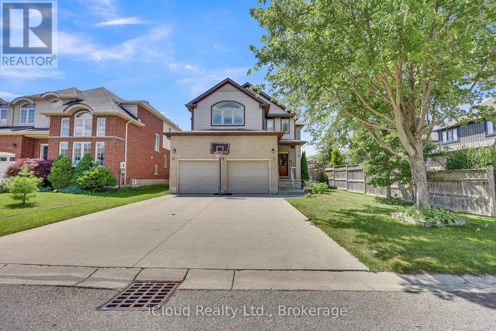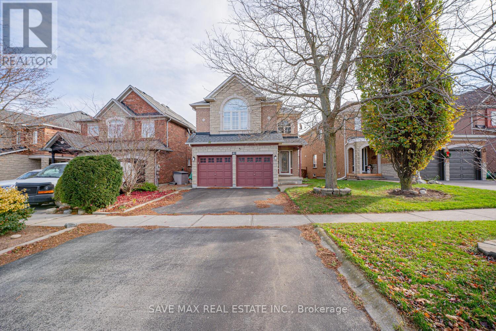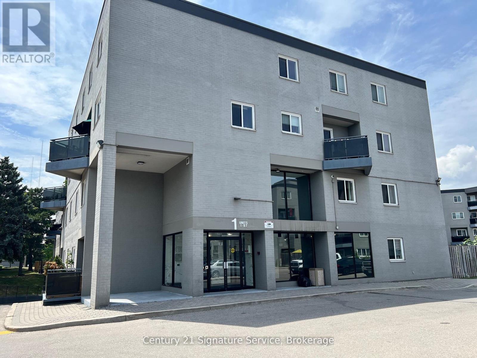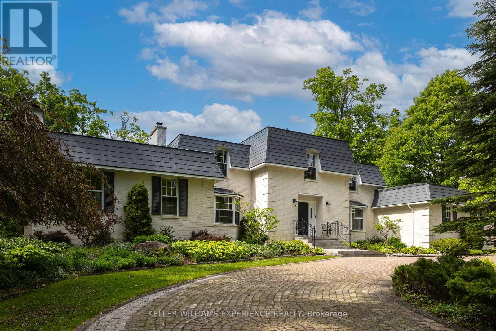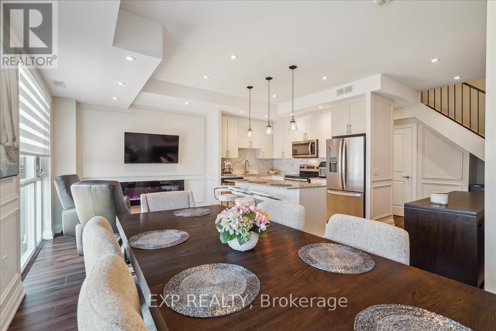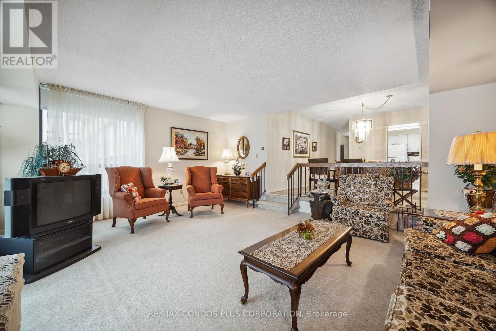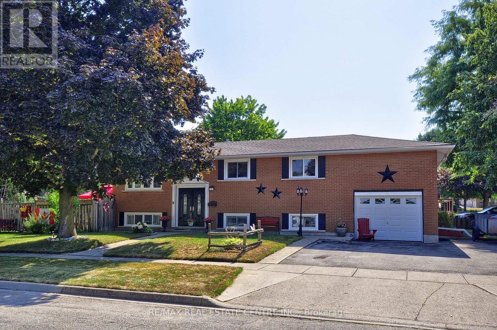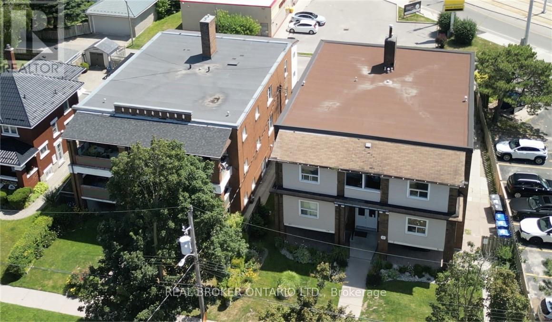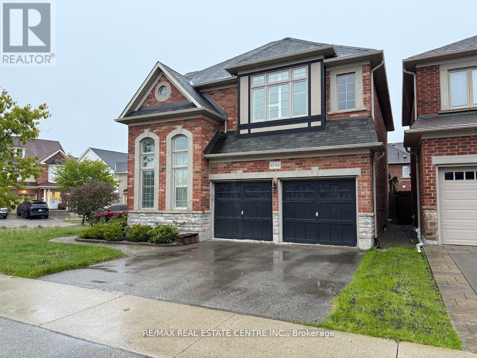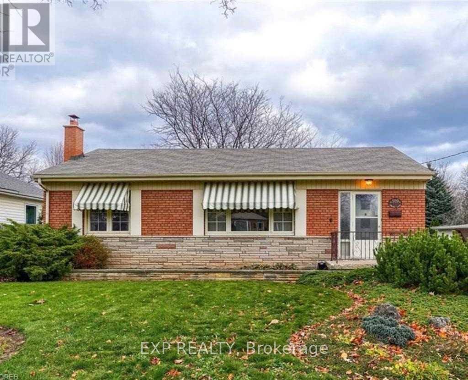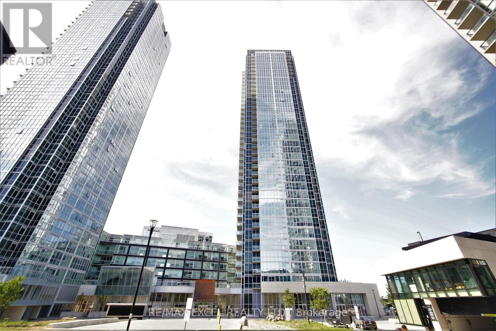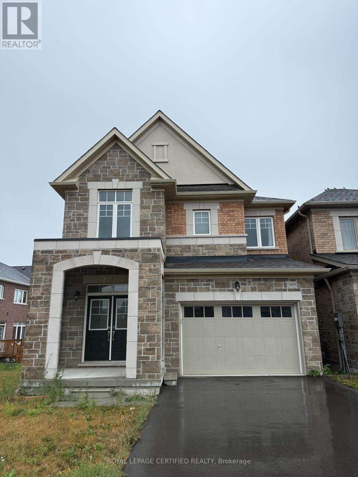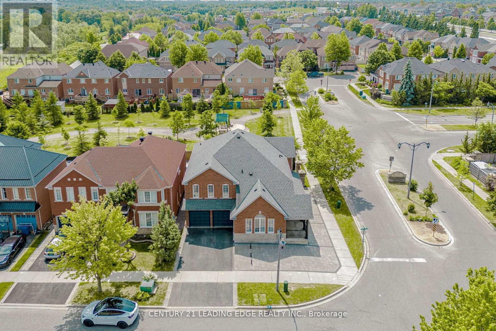42 Somerville Crescent W
Mulmur, Ontario
Discover the perfect blend of residential comfort and business opportunity at 42 Somerville Crescent, Mulmur. This impressive 4-bedroom, 2-bathroom home sits on a sprawling 1-acre lot, offering privacy and serenity while being conveniently close to picturesque parks and nature trails. Designed for both lifestyle and functionality, this property features spacious living areas, an elegant kitchen, and sun-filled rooms. The primary suite is a retreat of its own, complete with an ensuite bath, while additional bedrooms provide versatility for family, guests, or workspace needs. Adding to its value, the property includes a fully certified meat/food processing facility, making it an exceptional choice for entrepreneurs or those looking to expand their operations. Enjoy the charm of countryside living while having the benefits of an established business at your fingertips. This rare opportunity combines home, work, and nature in one ideal location. Recently replaced roof, windows, doors, heater, increased septic system. (id:24801)
Exp Realty
795744 Grey County Rd 19
Blue Mountains, Ontario
Welcome to 795744 Grey Road 19 A Charming Log Home Retreat! This stunning 3-bedroom, 3-bathroom log home sits on a beautifully landscaped 0.457-acre lot, offering the perfect blend of rustic charm and modern comfort ideal as a serene cottage getaway or a full-time residence. Step inside to a warm and inviting open-concept main floor featuring soaring cathedral ceilings and large windows that bathe the space in natural light. The exterior was professionally sandblasted and stained in 2023, giving it a fresh and timeless look. The fully upgraded kitchen boasts new stainless steel appliances, including a gas stove and vented rangehood, along with quartz countertops, custom cabinetry, and a stylish tile backsplash. Gather around the stunning floor-to-ceiling stone gas fireplace, all set atop rich hardwood flooring throughout the main level. Downstairs, you'll find three generously sized bedrooms, including a luxurious primary suite complete with a second fireplace, a relaxing soaker tub, a glass-enclosed shower, and heated bathroom floors for ultimate comfort. Enjoy the outdoors in your private oasis, featuring mature pear trees, an oversized deck (2023), and a tranquil river running through the property-perfect for entertaining or unwinding year-round. (id:24801)
RE/MAX Experts
2106 - 50 Absolute Avenue
Mississauga, Ontario
Welcome to 50 Absolute Ave #2106, a bright and stylish condo offering a functional split-bedroom layout-ideal for privacy and everyday comfort. Featuring 2 spacious bedrooms, 2 full bathrooms, and walk-outs to a balcony from both rooms, this unit boasts unobstructed west-facing views of Square One Shopping Centre and beautiful sunsets. With laminate flooring throughout, large windows, and an open-concept living space, this home is move-in ready and thoughtfully designed. Located in the vibrant Square One neighbourhood, you're just steps from top-tier shopping, restaurants, public transit, and minutes to highways 403, 401, and QEW. Perfect for: First-time buyers, Small families, Newcomers. Enjoy resort-style amenities including: Indoor & outdoor pools, Full gym & yoga studio, Party & media rooms, Guest suites, meeting rooms & concierge. (id:24801)
Meta Realty Inc.
2580 Lake Ridge Road
Uxbridge, Ontario
Client RemarksEntertainers Dream and Paradise Just Outside the City! This stunning prime piece of real estate sits on an expansive 6+ acre forested lot, surrounded by mature trees and scenic landscapes. Property includes a gas-heated saltwater pool and offers a perfect blend of luxury and nature. Recently remodeled with over $400K in upgrades, this custom-built 5-bedroom home spans 4,200 sq. ft. and showcases impeccable attention to detail. Elegant formal living and dining rooms feature a cozy fireplace, while the sunken family room boasts a striking stone gas fireplace. An office overlooking the beautiful gardens provides a serene workspace. Modern family-sized kitchen comes with a center island, a large breakfast area with its own fireplace, and multiple walkouts to the patio and gardens, perfect for entertaining. The primary bedroom is a true retreat, offering a luxurious 5-piece ensuite, a walk-in closet and a walk-out to a huge wrap-around balcony overlooking the majestic scenery. The second floor features three more generously sized bedrooms, a spacious hallway with a cozy reading nook. Another ground-floor bedroom currently converted into a gym. Two bonus rooms behind the garage are ideal for hobbyists or a home business. The meticulously maintained grounds include lush gardens, patios, decks, and walkways, all set just minutes from the town of Uxbridge, ski resorts, and hiking trails. Welcome home! (id:24801)
Metro King Realty Inc.
143 Samac Trail
Oshawa, Ontario
A Must-See! This stunning, detached 5+1, 5 bathroom custom villa offers over 3,730 sqft of living space, plus approx. 2,000 sqft of additional space in the finished basement. Fully renovated with no detail overlooked, this home features 7.5" engineered hardwood floors, a gourmet kitchen with sleek white and gold finishes, Calacatta marble quartz counters and backsplash, and a stone-facing exterior that adds a sophisticated touch to the homes curb appeal. The spacious primary bedroom boasts 2 walk-in California closets and a spa-like ensuite with a Jacuzzi tub, heated floors, heated towel racks, and dual vanities. The kitchen is a chef's dream with luxury Cafe gold appliances: a 48" gas stove, LED-backlit fridge, 5-in-1 microwave/oven, and smart dishwasher- all app-enabled. Enjoy cozy evenings in the family room with a cathedral ceiling and gas fireplace. This home is equipped with new insulation, furnace, smoke detectors, LED pot lights, and gorgeous light fixtures throughout. The beautifully designed finished basement blends luxury and function with a dedicated theatre room, private gym, cold room, and a massive multi-purpose space with a walk-in closet perfect as a guest suite, office, or recreation area. Thoughtful design and high-end finishes make it ideal for both family living and entertaining. Step outside to your private oasis featuring a hot tub and lush landscaped yards maintained by built-in sprinklers. Additional features include a soundproof furnace room, 2-car garage, 4-car driveway, no sidewalk, and 16+ ft evergreen fencing for maximum privacy. Close to Ontario Tech University, parks, shopping, and restaurants and Hwy 407, this home combines convenience, comfort, and luxury. Photos for reference only furnishings not included or present during showings. (id:24801)
RE/MAX Excel Realty Ltd.
361 Jarvis Street
Oshawa, Ontario
Stunning Home with In-Law Suite in Oshawas ONeill Neighbourhood! Welcome to this beautifully updated home located in the sought-after ONeill community of Oshawa, just minutes from schools, shopping, Costco, major banks, parks, and all essential amenities. This property offers modern upgrades throughout, an in-law suite with excellent income potential, and plenty of charm both inside and out. Interior Features Basement In-Law Suite: Newly installed LVP flooring (2024)Modern kitchen cabinets (2024)Upgraded lighting fixtures (2024)Sound-insulated ceiling (2024)New shaker-style interior doors (2024)Main Home Upgrades: Fresh paint throughout (2024)Central A/C & gas furnace (2016) with BBQ/stove connections Vinyl siding with insulation (2022)Newer windows (20172018)100-amp breaker panel (2016) Exterior Features Professionally landscaped front & backyard (2024)Enclosed deck space with direct access from the second bedroom Driveway parking for up to 3 vehicles Additional Highlights Excellent potential for rental income or multi-generational living Located in the highly desirable ONeill neighbourhood, known for its convenient access to shops, restaurants, schools, and public transit.This home is move-in ready with thoughtful upgrades designed for comfort, style, and functionality perfect for families or investors alike! Dont miss your chance to own this gem in one of Oshawas most desirable communities. (id:24801)
RE/MAX Real Estate Centre Inc.
1107 - 388 Bloor Street S
Toronto, Ontario
ENJOY 5-STAR LUXURY AND COMFORT LIVING! STUNNING 1 BRM PLUS PARKING IN A PRIME ROSEDALE CONDO! A MUST-SEE! RENOVATED FROM TOP TO BOTTOM! HAS BEEN COMPLETELY TRANSFORMED INTO A PIECE OF ART THROUGH A COMBINATION DESIGN OF AESTHETIC DESIGN AND FUNCTIONAL PLANNING WTH THE ASSISTANCE OF A PROFESSIONAL DESIGNER. A CHIC ELEGANT KITCHEN WITH PLENTY OF STORAGE CABINETS W/STONE COUNTERTOP AND BUILT-IN APPLIANCES, MODERN FLOORING THROUGHOUT! CUSTOM-MADE CLOSETS, WAYNE SCOTT WALL, BEAUTIFUL BATHROOM FEEL LIKE A SPA W/TOWEL RACK HEATER. SPACIOUS BEDROOM WTH CUSTOM BUILT-IN CLOSETS, UNIQUE WALL AND CEILING LIGHT FIXTURES! CUSTOM MADE CURTAINS AND MUCH MORE!The Perfect Location To Enjoy The Downtown Lifestyle! Steps To Subway, Close To Yonge, Yorkville Shops, Restaurants & Other AmenIties. This Boutique Building Offer 24 Hr Concierge, Sauna, Exercise Rm, Guest Suites, Party Rm w/o to ravine terrace& Ample Visitor Parking. (id:24801)
Homelife Frontier Realty Inc.
30 Sixth Concession Road
Brant, Ontario
Now Offered at an Attractive New Price! Don't miss this rare opportunity to own the dream home you've been waiting for now available at an exceptional value. This stunning home offers over 3,000 sq. ft. of beautifully designed living space, nestled on a sprawling lot that backs onto peaceful farmland perfect for taking in breathtaking sunsets. Step inside to an abundance of natural light, elegant white oak flooring, and an open, inviting layout. The kitchen is a chefs dream, featuring exquisite quartz countertops, stylish light fixtures, stainless steel appliances, and a full butlers pantry complete with its own sink, fridge, and ample storage. The family room impresses with soaring cathedral ceilings, a gorgeous fireplace, and a custom mantle, creating the perfect space to gather and unwind. The luxurious primary suite offers a spacious ensuite closet and a spa-like 5-piece bathroom with a relaxing soaker tub. Three additional generously sized bedrooms, each with their own ensuite bathroom, complete the main level, along with a convenient main-floor laundry room. Downstairs, the basement features an additional room and is already drywalled with 9 ft ceilings and an insulated workshop ready for your personal finishing touches. Outside, the expansive backyard boasts a covered porch, ideal for entertaining or simply soaking in the tranquillity of country living. The home also includes an oversized three-car garage and an additional 500 sq. ft. workshop, providing ample space for storage, hobbies, or projects. This home truly has it all- space, style, and serenity. Now offered at a new, irresistible price this is your chance to make it yours! (id:24801)
Psr
891 Riverside Drive
London North, Ontario
Welcome to 891 Riverside Drive, a beautifully updated 4+1 -bedroom, 3-bathroom home offering generous living space, modern finishes, and a highly sought-after location in North London. Perfect for families, professionals, or investors, this home combines comfort, convenience, and life style all in one. Bright, Open-Concept Main Floor The main level features stunning hardwood flooring throughout with a spacious open-concept layout. The modern kitchen boasts stainless steel appliances and flows seamlessly into the dining area, which offers a walk-out to the patio ideal for family dinners or entertaining guests. The expansive living room is filled with natural light and features a cozy fireplace, creating the perfect spot to relax. Two versatile main-floor bedrooms with large windows and closets, plus a 4-piece bathroom, add flexibility for guests, children, or a home office. Comfortable Second-Floor Retreats Upstairs, the primary suite is a spacious haven with hardwood floors, a walk-in closet, and access to a Jack & Jill bathroom. A second generously sized bedroom completes this level, offering privacy and comfort for the whole family. Finished Basement with Additional Living Space The fully finished basement expands the living area with a large recreation room featuring laminate flooring, a laundry room with closet, and a fifth bedroom with its own 4-piece ensuite perfect for in-laws, teens, or rental potential. An additional 4-piece bathroom completes the lower level. Fantastic Location with Amenities at Your Doorstep Nestled in the heart of North London, this home is close to Western University, Masonville Mall, Springbank Park, top-rated schools, restaurants, and shopping plazas. With easy access to downtown London, public transit, and major highways, you'll enjoy both convenience and lifestyle. (id:24801)
Cityscape Real Estate Ltd.
803 Spitfire Street
Woodstock, Ontario
4-Bedroom Home with Inground Pool in Prime Northeast Woodstock! Looking for a spacious, luxury home with a backyard oasis. This stunning custom-built executive residence in one of Woodstock most desirable northeast neighborhoods has it allover 3,000 sq. ft. of beautifully designed living space, a partially finished basement, and a resort-style backyard complete with an inground pool. The main floor boasts a unique and family-friendly layout with a dedicated office, playroom, and a large open-concept family room featuring custom built-ins and a cozy fireplace. The chefs kitchen offers a walk-in pantry, expansive breakfast bar, and ample cabinetry, flowing seamlessly into a bright dining area with patio doors that lead to your private backyard retreat complete with lush gardens, shaded seating, and a sparkling pool. Also on the main floor is a spacious mudroom and convenient laundry area, designed with functionality in mind. Upstairs, you'll find four generously sized bedrooms, each with walk-in closets. The luxurious primary suite is truly impressive, offering a spa-like ensuite bath and plenty of room to unwind. The partially finished lower level adds even more living space, perfect for a rec room, gym, home theatre, or guest suite ready for whatever your family needs. All of this, just steps from walking trails, parks, and top-rated schools. Don't miss this opportunity! No Side Walk. (id:24801)
Icloud Realty Ltd.
82 Belmont Boulevard
Halton Hills, Ontario
Beautifully Updated & Move-In Ready in Prime Georgetown!Welcome to this stunningly renovated detached home, perfectly situated on a quiet, family-friendly street in one of Georgetowns most desirable neighborhoods.Step inside to discover gleaming hardwood floors, a show-stopping chefs kitchen with quartz countertops, premium appliances, and a bright eat-in area thats ideal for both everyday living and entertaining.With six total parking spacesincluding a spacious two-car attached garagetheres no shortage of room for family, guests, and all your lifestyle needs. The finished basement adds even more flexibility, featuring a private theater room (easily convertible into an additional bedroom), a separate living area, and a stylish bar with potential for a second kitchen.Enjoy unbeatable proximity to top-rated schools, parks, recreation centres, fitness facilities, and trails, all just minutes from your door. Plus, youre only a 5-minute drive from the charm and convenience of downtown Georgetown. This beautifully updated home is truly move-in readyjust unpack and start living. Dont miss this absolute gem, it's a must-see!Book your private showing today and experience everything this exceptional home has to offer. (id:24801)
Save Max Real Estate Inc.
15 - 2001 Bonnymede Drive
Mississauga, Ontario
Welcome to this beautifully renovated 2 storey condo in the heart of the Clarkson community. This bright and spacious home has been thoughtfully updated offering modern finishes and a comfortable living space.The main level features hardwood flooring and a fully renovated kitchen with quartz countertops, brand new stainless steel appliances, pot lights and new tile floors. Upstairs features a spacious primary bedroom with a walk-in closet and a private W/O balcony as well as another spacious bedroom across from it. BBQ's are also allowed with thte ground floor units like this one.Located in a prime area, this condo is within walking distance of the GO Train, public transit, and excellent schools. It is also extremely close to shopping, the QEW, Lake Ontario, scenic trails, parks, and so much more.Don't miss the opportunity to own this stunning home in one of Mississauga's most desirable neighbourhoods. (id:24801)
Century 21 Signature Service
1836 Quantz Crescent
Innisfil, Ontario
Nestled in a little-known enclave at the border of Innisfil and Barrie an exclusive location even most locals haven't discovered this timeless custom-built estate offers the rare blend of city convenience and peaceful seclusion. Home is being offered for sale by its original owners for the first time, it was designed as a forever residence with care, craftsmanship, and character in every detail. Set on nearly 2.5 acres of park-like grounds surrounded by mature trees, this property delivers total privacy while being just minutes from everything: fine dining, golf, Friday Harbour Resort, the GO Station, major shopping, and steps to the shimmering shoreline of Lake Simcoe. Just a 10 minutes walk to the Lake Simcoe. Boasting approximately 5,000 square feet of beautifully finished living space, the home features unique white brick imported from New York State, creating a stately yet inviting curb appeal. A sweeping circular interlock driveway adds to the grandeur, offering ample parking for family and guests. Inside, you'll find spacious living areas with multiple fireplaces and thoughtfully designed spaces. The upper level features five generously sized bedrooms, while the bright, walk-out lower level offers the potential for two more perfect for extended family, guests, or a home office. Large windows throughout bring in natural light and offer tranquil views of the lush backyard. Main level features office or nanny suite with seperate entrance and full bathroom. The efficient radiant heating system has been recently upgraded to natural gas, providing modern comfort with timeless efficiency. Custom features throughout including woodwork, layout, and finishes add to the character and exclusivity of the home. This is not just a property its a lifestyle. Private yet connected, grand yet warm, and ready for its next chapter. (id:24801)
Keller Williams Experience Realty
A203 - 5309 Highway 7
Vaughan, Ontario
Bright and spacious 2-storey stacked townhouse - ideal for first-time buyers, growing families, or anyone who wants more from their space. Thoughtfully upgraded with quality finishes throughout, including a sleek modern kitchen, wide-plank flooring, and stylish fixtures. Open-concept layout with large windows and two private balconies - one off the main floor, one off the second bedroom - plus access to a well-designed rooftop terrace perfect for relaxing or entertaining. Upstairs, the primary bedroom includes a walk-in closet and ensuite, while the second bedroom opens directly to its own outdoor area. Three underground parking spots offer real flexibility - use one, rent the others for $170-$200/month each. Secure locker included. Steps to schools, parks, transit, and the 427. Stylish, functional, well-located, and a great investment! (id:24801)
Exp Realty
902 - 62 Wellesley Street W
Toronto, Ontario
Experience Elegant Downtown Living In This Spacious 2-Bedroom, 2-Bathroom Suite Located In A Prestigious Boutique Building With Only 6 Suites Per Floor. Set In A Safe, Quiet, And Exceptionally Well-Maintained Environment, This Pet-Free Residence Of Nearly 1,500 Sq Ft Features A Sunken Living Room, Eat-In Kitchen, Two Solariums, An Ensuite Storage Locker, And One Parking Space. Enjoy A Full Range Of Amenities Including A 24-Hour Concierge, Visitor Parking, Indoor Pool, Exercise Room, Sauna, Squash Court, And A Rooftop Terrace With Stunning City Views. Ideally Situated Just Steps From Queens Park, The University Of Toronto, Major Hospitals, Public Transit, Subway Stations, Bus Stops, And Yorkville's Finest Restaurants, Cafes, Shopping Centres, And Grocery Stores, This Home Offers The Perfect Blend Of Urban Convenience And Residential Tranquility. Includes Two Solariums Measuring 200 Sq Ft Approx. ! (id:24801)
RE/MAX Condos Plus Corporation
44 Mark Crescent
Cambridge, Ontario
West side bungalow with an apartment. Great location, great value. Are you ready to simplify your life? Maybe you're looking for extra income. This home is ready for you to unpack and enjoy the benefits of having a one bedroom basement apartment with enough room to another bedroom if needed. With a separate entrance and oversized windows, the basement is bright and spacious and ready to start producing for you. Or ready for more family members to enjoy it. On the main floor you'll find a massive primary bedroom plus two other good size bedrooms and an open concept layout for the living room, dining room and kitchen. Outside you'll find just the right amount of yard to enjoy outdoor space but not spend a whole day with upkeep. Roof was done in 2012. Other updates for added peace of mind include; Furnace, Air conditioner, Additional insulation to attic and basement exterior walls, Sofit, Fascia & Eaves and Exterior parging. (id:24801)
RE/MAX Real Estate Centre Inc.
17 Louisa Street
Kitchener, Ontario
Well-maintained 22-unit apartment property in Uptown Waterloos desirable North Ward, consisting of two neighboring buildings on separate lots being sold together. The suite mix includes 3 bachelor units and 19 one-bedroom units, offering excellent rental appeal for singles and couples. Both buildings are professionally managed and benefit from steady tenant demand in this central, walkable location near transit, shopping, dining, and amenities. With current rents below market, there is significant upside potential through turnover and strategic renovations. A rare opportunity to acquire a stable, income-producing asset with long-term value growth in one of Waterloo Regions most sought-after neighborhoods. (id:24801)
Real Broker Ontario Ltd.
4744 Simpson Drive
Burlington, Ontario
This impeccably maintained and tastefully upgraded 4 -bedroom, 4-bath corner home in the sought-after Alton Village features a recently renovated interior, including painting most of the house & brand new flooring on the upper level. Boasting functional open-concept layout with 9'ceilings and hardwood floors throughout the main floor it offers a gourmet kitchen with granite counters, stainless steel appliances, a stylish backsplash, and a walkout to a large desk. The cozy family room includes a gas fireplace and built-in bookcase, while the bight living room showcases a cathedral ceiling. Additional highlights include a main floor laundry with interior garage access, a spacious master retreat with a 5-piece ensuite, and a second bedroom with its own 4-piece ensuite and walk-in closet. Located close to parks, top-rate schools, shopping, and transit, this beautifully updated home blends comfort, convenience, and style, an opportunity not to be missed! (id:24801)
RE/MAX Real Estate Centre Inc.
559 Drury Lane
Burlington, Ontario
Just Listed For Lease! Upgraded 3 Bdrm & 1 Washroom Bungalow (Main Flr Only). Sought After Central Downtown Area Backing Onto Central Park And Steps From Ymca On Drury Lane. Family Friendly Neighbourhood Located 10 Mins From Burlington Town Center, Go Station, Ikea, Costco, Lake & Waterfront Tr. Highly Rated Schools. Good Sized Bedrooms. Quiet & Family Oriented Neighbours. (id:24801)
Exp Realty
7 Jodies Lane
Springwater, Ontario
Discover the perfect blend of modern luxury and serene charm at 7 Jodies Lane, a meticulously renovated residence in the tranquil community of Midhurst, Ontario, featuring a stunning heated in-ground ICF pool with a custom waterfall, ideal for summer swims or evening stargazing, and a relaxing spa for unwinding after a long day, complemented by a low-maintenance backyard with stamped concrete and vibrant garden beds filled with perennials, shrubs, and seasonal blooms, offering a peaceful retreat for gardening enthusiasts, while the contemporary interior boasts new flooring, a gourmet kitchen with quartz countertops and stainless steel appliances, a spacious open-concept layout perfect for family living or entertaining, and a versatile in-law suite with a separate entrance, making this exquisite property the dream home you wont want to miss. (id:24801)
RE/MAX Hallmark Chay Realty
2607 - 2908 Highway 7 Road
Vaughan, Ontario
Beautiful 2 Bedrooms, 2 Washrooms Condo located in the heart of the City of Vaughan next to the Vaughan Metropolitan Centre and Subway. Gorgeous Upgraded Kitchen W/Quartz Countertop, Backsplash, Ensuite Laundry, Large Living & Dining, Harwood Floors, Floor To Ceiling Windows, 9Ft Ceiling, North-West View with no obstructions.Close To York University Steps To Mall, Park, Plaza, Major Hwys Modern Building W/Exercise Rm, Concierge, Gym, Yoga & Party Rm, Movie Theatre, Guest Suites, Indoor Swimming Pool, Games Room. (id:24801)
RE/MAX Excel Realty Ltd.
4 Elderberry Way
Adjala-Tosorontio, Ontario
Aprx 3900 Sq Ft Built In 2024!! Come & Check Out This Beautifully Maintained Fully Detached Home With A Rare 3-car side-by-side Garage Built On A Pie Shaped Lot. The Spacious Main Floor Features A Separate Family Room, A Combined Living & Dining Area. Hardwood Floor & Portlights throughout The Main Floor. The Upgraded Kitchen Is Equipped With Stainless Steel Appliances And A Center Island, Perfect For Family Gatherings. Second Floor Comes With 4 generously sized bedrooms and 4 full washrooms. The Walk-out Unfinished Basement Offers Endless Potential. This Stunning Property Combines Elegance, Space, And Functionality Perfect For Your Growing Family! (id:24801)
RE/MAX Gold Realty Inc.
1489 Benson Street
Innisfil, Ontario
Top 5 Reasons Why You Will Love This Home; 1) Newer Detached Home In A Brand New Community Of Innisfil. 2) Gorgeous Main Floor Layout With Tons Of Natural Light. 3) All Three Bedrooms Upstairs Are Great In Size. 4) Primary Suite Features Walk In Closet & Spa Like Bathroom. 5) Close To Shopping Centres & Transit (id:24801)
Royal LePage Certified Realty
15 Alden Square
Ajax, Ontario
Welcome to 15 Alden Square, Ajax, A Showstopper on a Premium Corner Lot! This stunning 4-bedroom home by Tribut offers the perfect blend of space, style, and modern comfort. Bright and beautifully maintained, it features 4 spacious bedrooms, 5 bathrooms, and a professionally finished basement with its own separate entrance through the garage, complete with a 3-piece bath, making it ideal for extended family or rental potential.Inside, you'll find rich hardwood floors throughout, a sun-filled living room with a cozy gas fireplace, and an upgraded kitchen with granite countertops, stainless steel appliances, and a gas stove conversion. The open layout is perfect for both everyday living and entertaining. Enjoy recent upgrades including a tankless water heater and furnace (both owned), a new deck and interlock patio (2022), and a newer roof, all adding value and peace of mind. Situated on a desirable corner lot in a family-friendly neighbourhood, you're just minutes from top-rated schools, parks, the Ajax Community Centre, waterfront trails, shopping, dining, GO Transit, and quick access to Highways 401, 407 & 412. (id:24801)
Century 21 Leading Edge Realty Inc.


