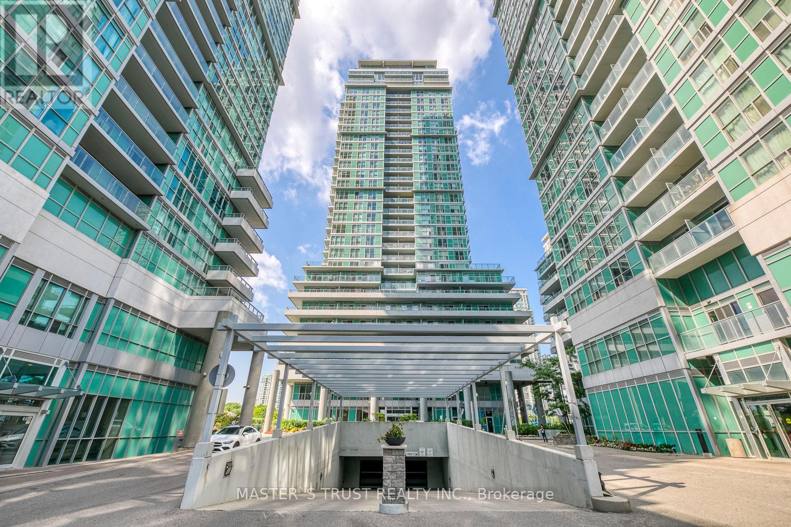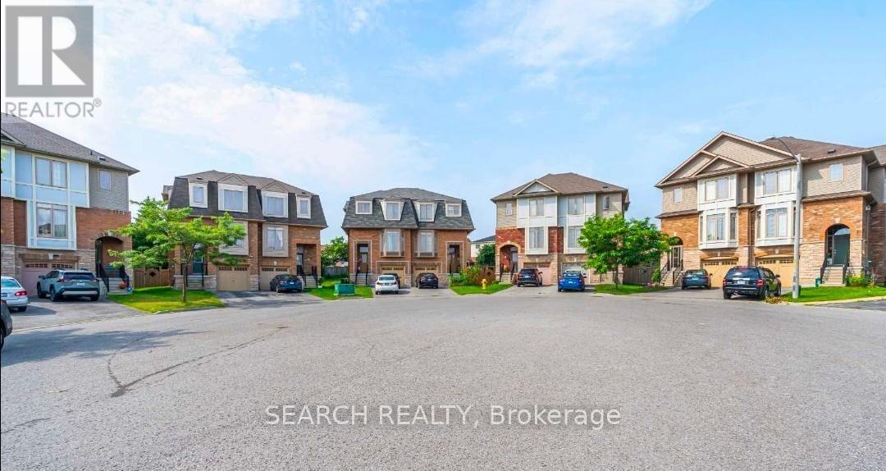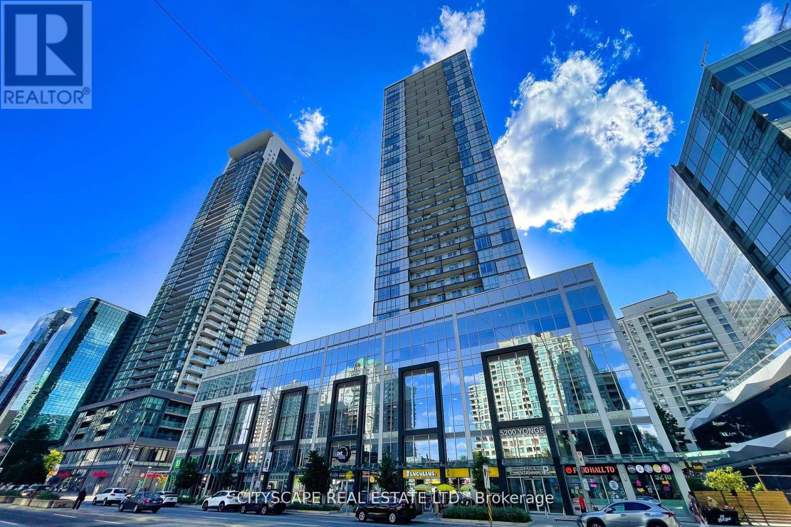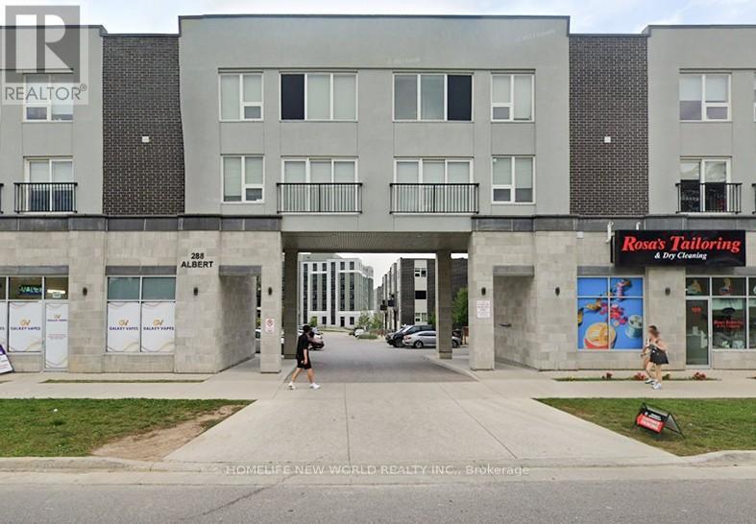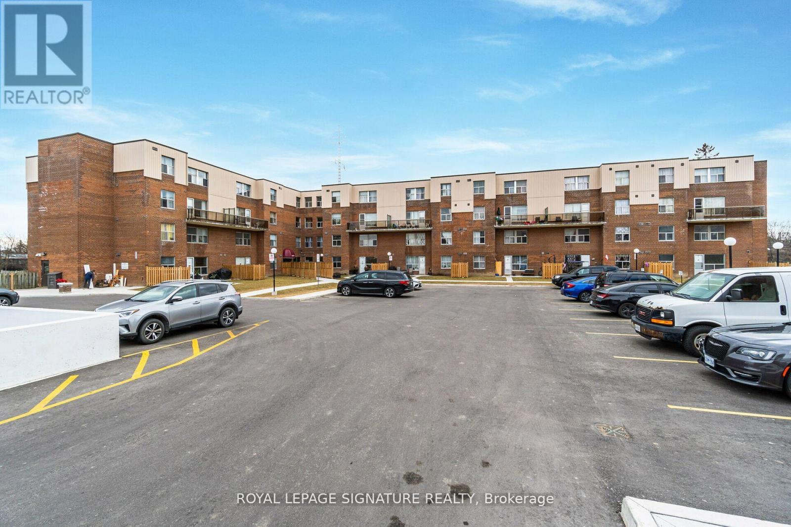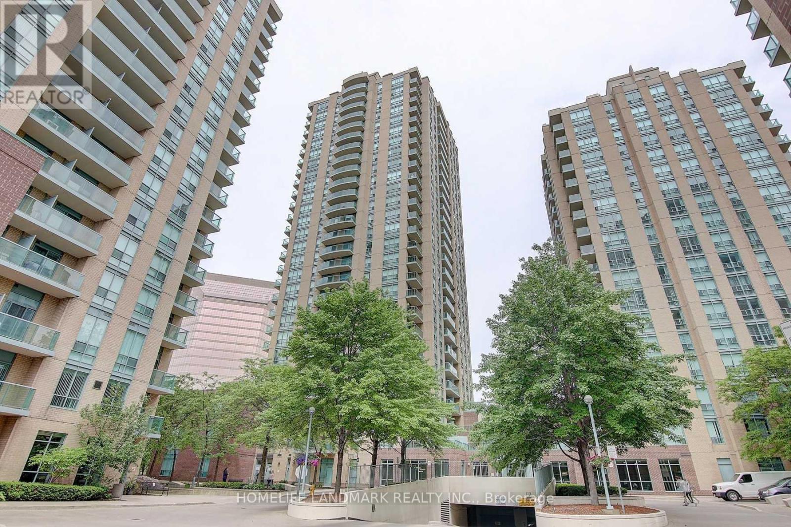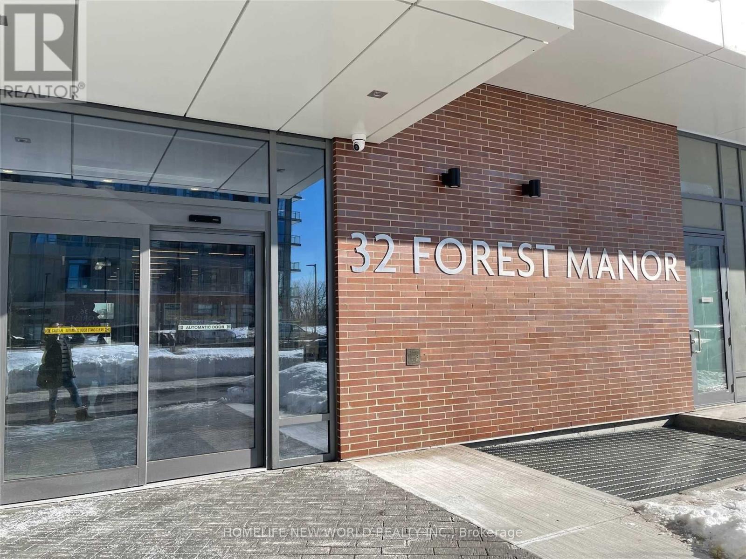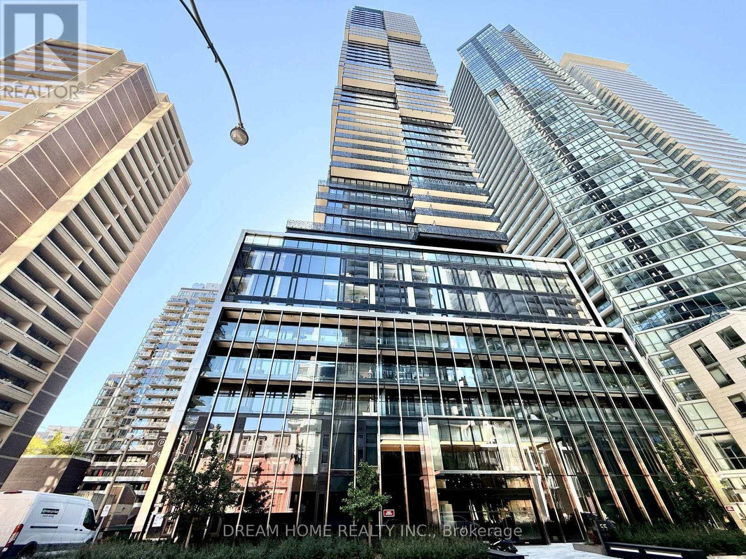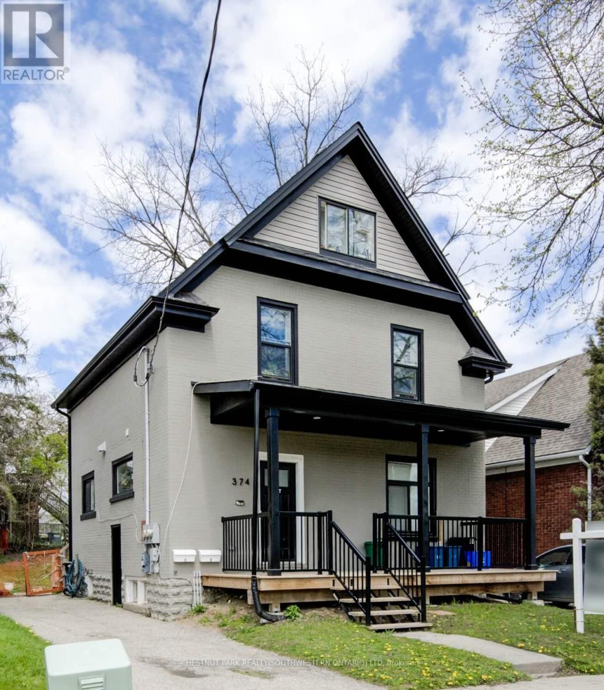1109 - 60 Town Centre Court
Toronto, Ontario
Gemstone Condo In High Demand Scarborough Town Centre, 2 BR+1 WR+ Parking+ Locker, Beautiful South-West Phenomenal Clear View. Close To All Amenities, Bus Terminal, Theater, and Much More. (id:24801)
Master's Trust Realty Inc.
37 Horton Street
Ajax, Ontario
Location, Location, Location! Welcome to 37 Horton St, Ajax a bright and spacious 3+1 bedroom, 4 bathroom home with 3 parking spaces, ideally set in a quiet cul-de-sac in a highly desirable neighbourhood. Enjoy unmatched convenience walking distance to Costco, Walmart, Canadian Tire, Home Depot, grocery stores, restaurants, and more. Commuters will love the 2-minute walk to the bus stop, 5 minutes to Ajax GO Station, and 3 minutes to Hwy 401. Inside, youll find abundant natural light, a private backyard with a deck, and a walkout finished basement ideal for a 4th bedroom, home office, or recreation room. Perfect for families or professionals seeking comfort, space, and accessibility book your viewing today before its gone! (id:24801)
Search Realty
7310 - 138 Downes Street
Toronto, Ontario
Luxury Sugar Wharf East Tower By Menkes, 1 Bedroom Unit with 9 Feet High Ceiling With Amazing Unobstructed Lake View, Ceiling To Floor Windows, Bright Natural Light. Modern Design Kitchen With Upgraded Luxury Brand New Miele Stainless Steel Appliances, Quartz Counter Top. Building Amenities Include Gym, Party Room, 24 Hour Security Guard & Concierge, Bbq Area, Lounge & Much More. Excellent Location And Convenient, Close To All. Steps To George Brown, Park, Harbour Front, St. Lawrence Market, Farm Boy, Lcbo, Union Station, Financial District & Quick Access To Gardiner/QEW And Much More!! Bell Fibe Gigabit 1.5 Hi-Speed Internet Included. (id:24801)
Bay Street Group Inc.
1201 - 5180 Yonge Street
Toronto, Ontario
Bright and spacious corner unit with unobstructed view of lush greenery. This 2 bedroom, 2 bathroom suite features floor-to-ceiling windows and soaring 9' ceilings, offering an abundance of natural light. Includes one parking and one locker. Enjoy direct underground access to North York Centre subway station, Loblaws, a full shopping plaza, North York Civic Centre, etc. Just steps from restaurants and Hwy. 401, yet tucked away from the hustle and bustle of Yonge St. The open-concept kitchen boasts Quartz countertops, a B/I refrigerator, and stainless steel appliances. TD bank conveniently located in the building. Exceptional amenities include a movie theatre, a gym, steam room, and a rooftop terrace with BBQ and sitting area. (id:24801)
Cityscape Real Estate Ltd.
116 - 288 Albert Street
Waterloo, Ontario
Client Remks: Finest condo town home in the heart of university area! Walking distance to University of Waterloo & Wilfrid LaurierUniversity. 3 Bedrooms & 3 Bathrooms with stunning open concept kitchen. Perfect home for students/young professional families. Privateparking included. Excellent investment opportunity for steady rental income of $3,500 plus per month. Potential to convert large living roomto a 4th bedroom.Family/Dining Rooms + Balconies + Laundry ! Laminate Flooring, Kitchen W/Stainless Steel Appls Quartz Countertop,Backsplash. Stainless steel (Stove, Fridge, B/I Dishwasher, Microwave), Washer & Dryer. 1 Parking. All Existing Window Coverings/Elfs/Sets ofFurniture. Internet. Buyer & Buyer Agent Verify Measures & Info *** Furniture included in price: Desks, tables, couches, TVs, book shelves,beds, appliances. *** (id:24801)
Homelife New World Realty Inc.
4469 Idlewilde Crescent
Mississauga, Ontario
Welcome to this well-maintained 4-bedroom, 3-bathroom detached home in the highly sought-after Central Erin Mills neighbourhood. The main level features hardwood flooring, marble finishes, a family room with fireplace, and an open-concept kitchen with double stoves and ovens flowing into a bright four-season solarium. Walk out to a large deck, private backyard, and greenhouse.The fully finished basement with a separate entrance offers 3 bedrooms, a full kitchen, in-suite laundry, newly renovated bathroom, spacious living area with fireplaceideal for rental income, in-law suite, or multi-generational living.Additional highlights include a double-car garage plus 4-car driveway parking. Located in a top-ranked school district, minutes to John Fraser Secondary, Erin Mills Town Centre, Credit Valley Hospital, parks, and trails, with quick access to Highways 403, 401, and QEW. (id:24801)
Right At Home Realty
103(Upper) - 1055a Forestwood Drive
Mississauga, Ontario
Vacant. Immediate Possession. Students and professionals are Welcome. Ideal location. One bedroom can accommodate two people available all inclusive except Internet. Room could be shared. Shared kitchen and Washroom. Ensuite Laundry. Shopping Across the road, Schools, Library, Parks, Transit is on the corner of the building.15Hrs Street parking available. 24-Hrs Gym across the road only for $15/month . Minutes To Square One Sheridan college UTM, Hospital & Highways. (id:24801)
Royal LePage Signature Realty
316 - 22 Olive Avenue
Toronto, Ontario
Bright And Spacious Layout At Yonge And Finch. Condo Fee Covers Hydro/Heating/Cac/Water. Furniture Includes A Glass Dining Table With 4 White Chairs, Sofa And Coffee Table, Double Size Bed And One Night Stand, A Desk. Prime Location. Access To Subway, Go Bus And All Other Amenities. 24 Hour Security. One Underground Parking Spot. Walk-In Closet In Bedroom. (id:24801)
Homelife Landmark Realty Inc.
1911 - 32 Forest Manor Road
Toronto, Ontario
The Peak Condos At Emerald City. One bed + Den(can be use as second bed), High Ceilings, Open Concept, Spacious Kitchen With Stainless Steel Appliances And Integrated Dishwasher. The Suite Has Two Full Baths, Den Has Sliding Doors. Stacked Washer Dryer. Enjoy The Spacious SW Facing Balcony, With South Views Of The City Centre. Parking And Locker Included. Loads Of Amenities, Including Concierge, Outdoor Dining Space With Bbqs, Gym, Yoga Studio, Media Room, Party And Meeting Rooms, Visitor Parking, And More, Easy Access To Freshco, T&T, Subway/Fairview Mall, HWY404/401. (id:24801)
Homelife New World Realty Inc.
C109 - 6 Red Squirrel Lane
Richmond Hill, Ontario
Experience modern living at 6 Red Squirrel Lane in the prestigious Bayview Hill community. This elegant 2-bedroom stacked townhouse features full integrated appliances, custom cabinetry, and laminated flooring throughout. Smart home technology, LED lighting, and a high-efficiency HVAC system provide comfort and sustainability. The home offers two well-proportioned bedrooms with ample closets, plus the convenience of one underground parking space and one locker. Car Wash Area, Bike Storage, A perfect blend of style and function in one of Richmond Hills most coveted neighbourhoods.Situated moments from top-rated schools, Costco, Home Depot, Restaurants, Richmond Green Sports Centre and Park,Highway 404 and Richmond Hill GO station. (id:24801)
Bay Street Group Inc.
1413 - 55 Charles Street E
Toronto, Ontario
Welcome to 55C Condos at 55 Charles St E, a stylish 1 bedroom, 1 bathroom residence offering 509 SF of thoughtfully designed living space in the heart of downtown Toronto. This newly built by MOD Development features an open-concept layout with sleek laminate flooring, soaring high ceilings, and floor-to-ceiling windows that flood the unit with natural light. The ensuite bathroom provides modern comfort, while the efficient floor plan maximizes every square foot for everyday living. Residents enjoy world-class amenities, including a fully equipped gym, yoga studio, steam and sauna rooms, rooftop BBQ terrace, party and dining rooms, media lounge, meeting space, pet spa, guest suites, and 24-hour concierge with advanced security access. Located just steps from Yonge-Bloor Subway Station, this address offers unmatched convenience with shops, restaurants, cafes, groceries, parks, and the University of Toronto all within walking distance. Ideal for first-time buyers, professionals, or investors, this move-in ready suite delivers a perfect blend of modern design, luxurious amenities, and unbeatable location, an exceptional opportunity to own in one of Torontos most coveted neighborhoods. (id:24801)
Dream Home Realty Inc.
374 Louisa Street
Kitchener, Ontario
Dont miss this charming and fully renovated duplex, nestled on a generous lot in a convenient and well-connected location. Renovated from top to bottom in 2021, this turnkey property showcases modern updates throughout, including luxury vinyl flooring on both levels, contemporary cabinetry, and fresh, neutral paint tones that create a bright and welcoming atmosphere. The first unit, accessible directly from the driveway, features a well-appointed one-bedroom layout with a stylish 4-piece bathroom, full kitchen, and in-suite laundryideal for a single occupant or couple. The second unit offers even more space, with two bedrooms, a full 4-piece bathroom, its own laundry, a well-equipped kitchen, and the bonus of a spacious second-story loft, perfect for added living space or a home office. Ideally located with easy access to public transit, major highways, and local amenities, this property is a smart choice whether you're looking to offset your mortgage or expand your investment portfolio. A fantastic opportunity to own a beautifully updated duplex in a high-demand area! (id:24801)
Chestnut Park Realty(Southwestern Ontario) Ltd


