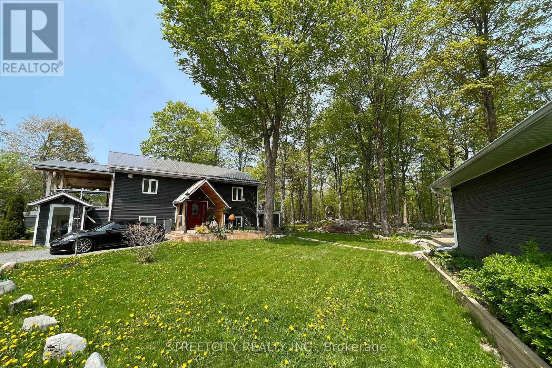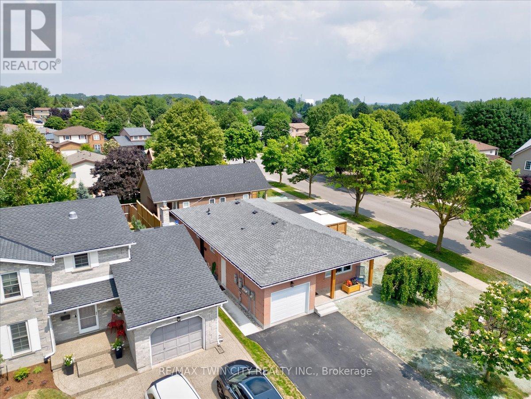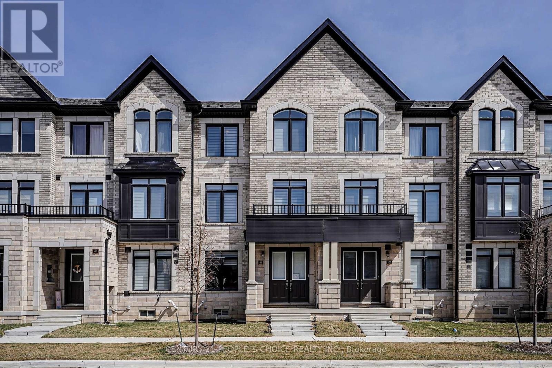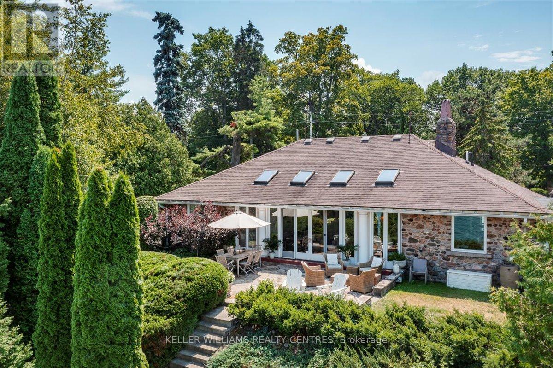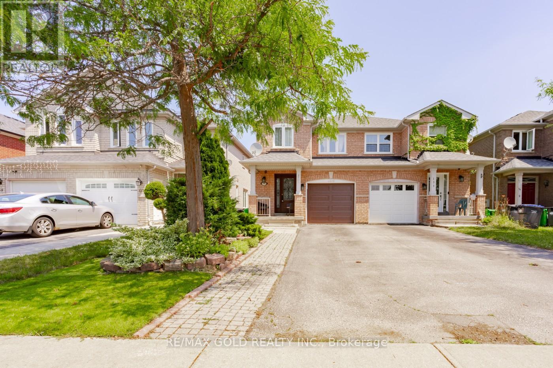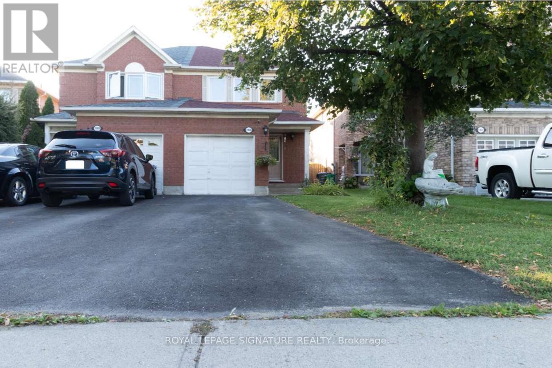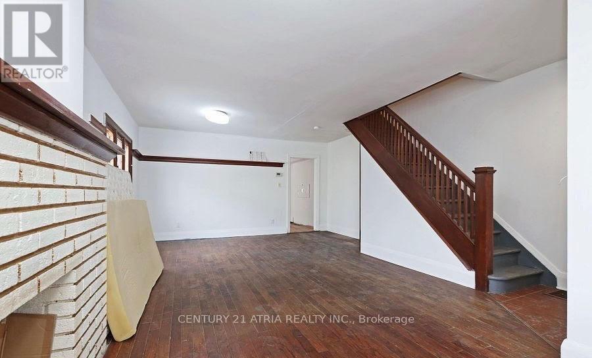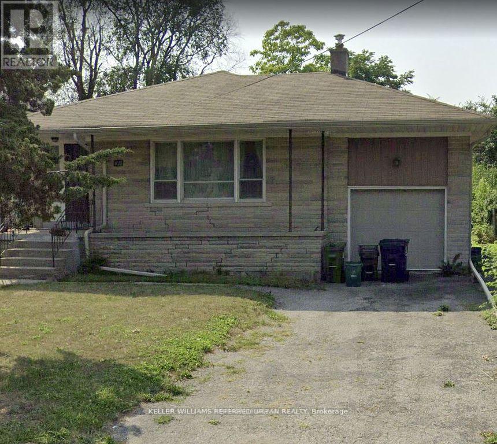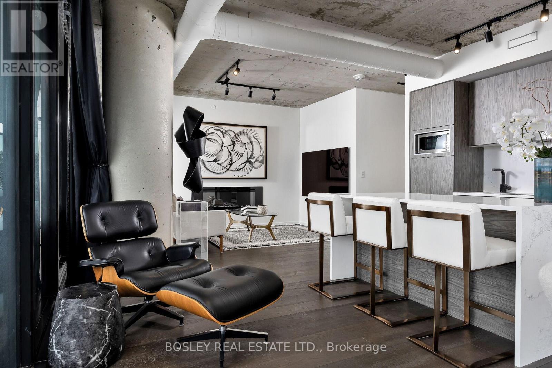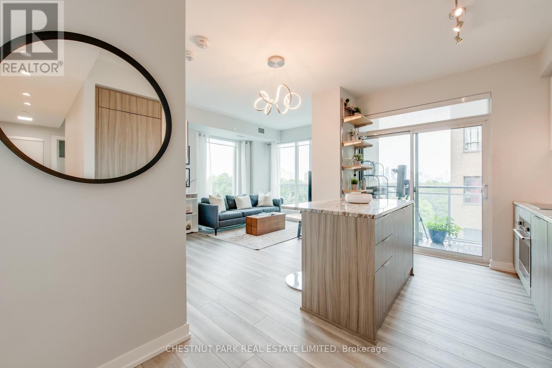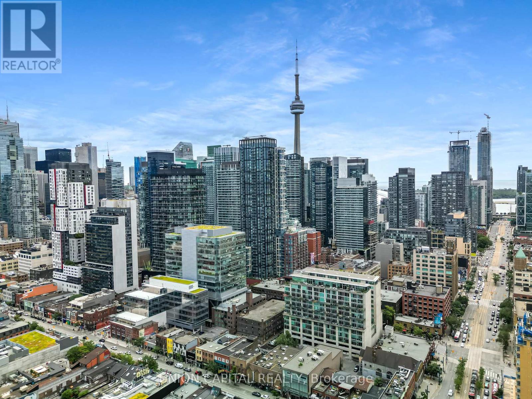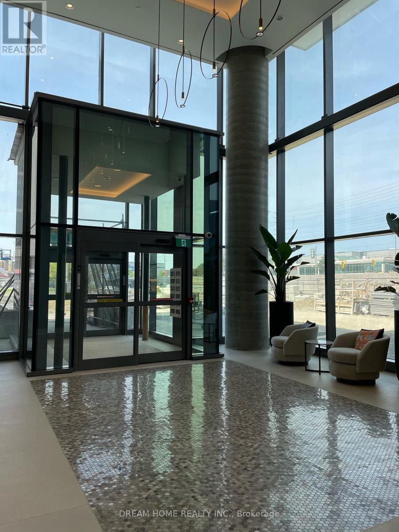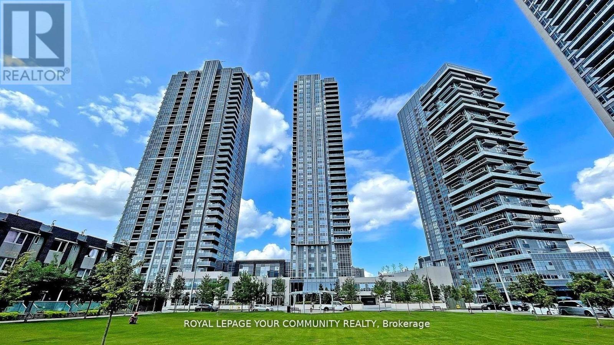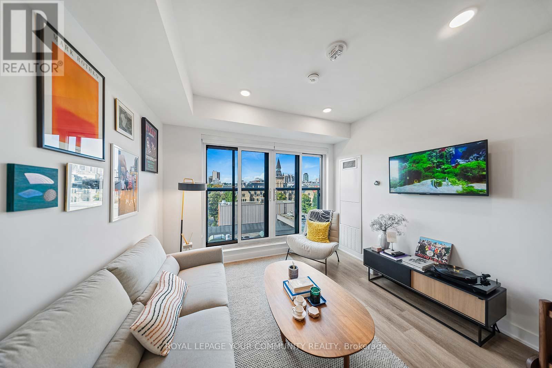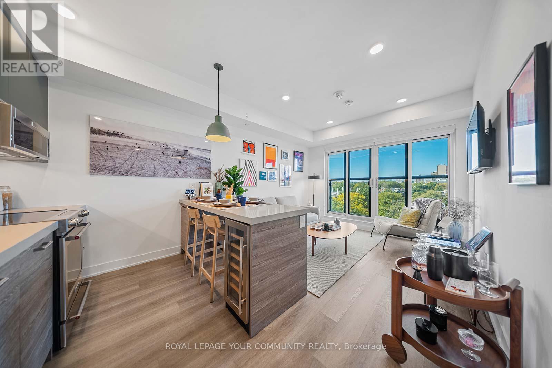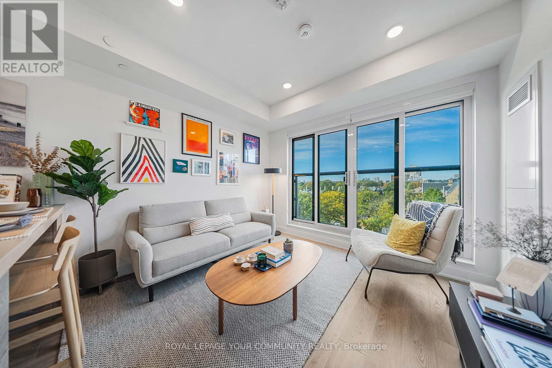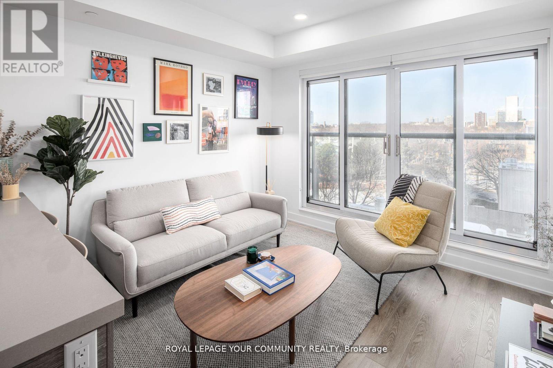171 Flatrock Road
Tweed, Ontario
Welcome to this extraordinary forest retreat, nestled within 99 acres of pristine woodland and thoughtfully developed over 6 acres for exceptional living, recreation, and relaxation. Located just off HWY 37 with easy access to HWY 401, this private sanctuary is only a 2-hour drive from Toronto, Montreal, and Ottawa, offering both seclusion and convenience. Explore cut and maintained walking trails throughout the forest, complete with signage and a detailed trail map perfect for peaceful strolls, nature hikes, or outdoor adventures. A private water source, a drilled well, and a sophisticated multi-tank storage system ensure a reliable, year-round water supply. At the heart of the property is a stunning pond with a stream and cascading waterfall, accented by a charming bridge, lampposts, and landscape lighting, creating an enchanting outdoor setting. A secure, urban-style fence with double gates opens to a horseshoe driveway, and a separate gated clearing offers parking for up to 40 vehicles, ideal for entertaining or events. A Tesla EV charger adds modern convenience for eco-conscious living. The main residence offers over 4,500 sq ft of usable space with five separate entry points. Inside are 4 bedrooms and 2.5 spa-inspired bathrooms, including a steam room and soaker tub. Italian finishes, fireplaces, and a newly built sundeck with panoramic forest views bring warmth and luxury to every corner. Additional features include a private wine cellar, cold storage, greenhouse, raised garden beds, and an open field patch. (id:24801)
Streetcity Realty Inc.
RE/MAX Quinte Ltd.
2 Pipers Green Court
Kitchener, Ontario
Perfect portfolio addition, solid investment with long term minimal maintenance; 5.93% CAP RATE. Recently renovated duplex and newly built additional dwelling units; this property consists of 4 independent units located on one of the nicest streets in Country Hills. The all-brick 1200 square foot bungalow duplex has undergone major renovations including new windows, plumbing, electrical, fixtures, separate services (water and hydro), cabinetry and quartz countertops, light commercial LVP flooring, tile work and sound proofing between floors including Roxul insulation and Sonopan floor and ceiling panels. Main level unit has exclusive and private outdoor side deck use. Oversized double driveway facing Pipers green with a single garage, 3 car parking capacity. Brand new state of the art additional dwelling units side by side; energy efficient and modern compact offering luxury finishes comparable to a custom home, completely separate including electrical services and heat pump systems. At 860 square feet each and offering 2 bedrooms, 1.5 bathrooms, these units come with large main floor windows, 9 ceilings and a wide open layout making for a bright space. Living room, eat in kitchen, and powder room all occupy the main floor with two bedrooms, laundry, and 4 piece bathroom at the basement level. Completely carpet free and includes oak staircase leading to basement. Second driveway off Erinbrook offers three car parking capacity and leads to the shared concrete patio. All four sets of appliances purchased in 2024 and come with extended warranty. Beautiful curb appeal with great potential! (id:24801)
RE/MAX Twin City Realty Inc.
5 - 775 Ossington Avenue
Toronto, Ontario
Easy Living On Ossington! Clean And Spacious Apartment Steps From Ossington Station At Bloor. Enjoy Your Best Self In Solid Space In Aaa Locale + Privacy & Convenience Of A Sublime Urban Lifestyle. Have It All With An Oversized Bedroom, Ample Living Space, Functional Kitchen And Versatile Layout Allowing Desk With Wall Outlet To Facilitate Home Office Workspace. Location Can't Be Beaten With Its Centrality And Vibrancy & Steps From It All! Won't Last!! (id:24801)
Harvey Kalles Real Estate Ltd.
41 Minnock Street W
Caledon, Ontario
Welcome to Freehold Double Car garage Beautiful Townhouse 3 bedroom & 4-bath.Modern Elevation Townhome located in the most desirable neighborhood of Caledon. This home features 9-foot ceilings, an open-concept eat-in kitchen, and quartz countertops throughout with an extra storage pantry, Double Car Garage provides 6 parking spots. Great starter home and plenty of room to grow your family! Located on a quiet street with quick access to McLaughlin Rd for transit. The home features9' ceiling on the main level, and hardwood flooring on the ground and main levels. Enjoy the morning sun in the full-width balcony of Kitchen and 2nd Balcony from the Primary Bedroom. Open the Great Room with B/I electric fireplace. A full basement provides additional space and waiting for your personal touch to finish and room to grow. Don't miss the opportunity to own this stunning home in the heart of Caledon. (id:24801)
Century 21 People's Choice Realty Inc.
30 Hedge Road
Georgina, Ontario
Welcome to the coveted and historic Hedge Road community, where timeless elegance meets serene lakefront living. This one-of-a-kind property offers 178' of private Lake Simcoe shoreline on a mature 1/2 acre lot, providing unmatched seclusion, breathtaking views, and a tranquil retreat just an hour from Toronto. Ideal as a legacy property or multigenerational escape, this 2,300 sq. ft. bungalow features a flowing layout with multiple private spaces designed for comfort and relaxation that celebrate the lakefront setting. The grand 725 sq. ft. Great Room impresses with 13.5FT beamed and vaulted sky-lit ceilings, a stunning stone fireplace, and panoramic lake vistas-perfect for entertaining or quiet intimate evenings by the fire. Enjoy a welcoming 300 sq. ft. covered porch, sun-drenched 29'x19' flagstone patio, and multiple walkouts that invite seamless indoor-outdoor living. A self-contained guest suite with separate entrance and a charming 1-bedroom guest cabin with screened-in porch perched above the lake offer ideal accommodations for family and friends. The seasonal dock with deep water access enhances the lakeside lifestyle, while mature cedar hedges and towering trees provide exceptional privacy. This exceptional property is moments from Briars Resort & Spa and Briars Golf Club, offering a rare blend of historic charm and modern convenience. More than a home, this is a private sanctuary where comfort, lifestyle, and legacy converge. (id:24801)
Keller Williams Realty Centres
135 Morningmist Street
Brampton, Ontario
This fully upgraded semi-detached home features 3+2 bedrooms and three washrooms, a ravine lot, situated in the highly desirable Sandringham-Wellington community. The east-to-west orientation ensures that the space is filled with natural light and a lively atmosphere throughout the day. Tastefully updated, this property offers an ideal combination of style, functionality, and prime location. The gourmet kitchen boasts modern finishes and provides direct access to a beautifully landscaped backyard and garden, perfect for enjoying morning coffee or entertaining during the summer months. The home includes a finished basement that features a 2 bedroom and a 3-piece bathroom, making it perfect for extended family or guests. An extra-spacious cold room and storage area in the basement meet all your pantry and storage needs. This fantastic location is close to the future Toronto Metropolitan University School of Medicine, scheduled to welcome students in September 2025, as well as Trinity Mall, Brampton Hospital, and major highways. (id:24801)
RE/MAX Gold Realty Inc.
1366 Quest Circle
Mississauga, Ontario
Beautiful 3Br Home Situated In Prestigious Levi Creek Community. Spacious Living & Dining. Renovated Kitchen (2019) With Backsplash & Granite Counter. Generous Sized Bedrooms. Pot Lights Through Out. Oak Staircase. No Carpets. Lots Of Storage. No Houses At Back. Close To Top Rated French Schools, Levi Public, St. Barbara & St. Marcellinus. Walking Distance To Conservation. Quiet Street. Mins Drive To Heartland, 407 And 401. (id:24801)
Royal LePage Signature Realty
9 East Road
Toronto, Ontario
Attention Developers, Builders, and Renovators! Incredible opportunity in the highly sought-after Birchcliff neighbourhood. This 50-foot wide lot comes with approved severance and permits for two detached dwelling's ideal for your next build. Alternatively, renovate and enjoy the existing home, offering over 2,500 sq. ft. of above grade living space, with a separate entrance. Endless potential with multiple options: Build two new homes. Live in one and rent the other. Renovate and customize your dream home. Located near top-rated schools, parks, transit, local shops, and all essential amenities. Property is being sold in as-is condition. Buyer to conduct their own due diligence. (id:24801)
Century 21 Atria Realty Inc.
A - 173 Overbrook Place
Toronto, Ontario
Welcome to 173 Overbrook Pl. A charming 1-bedroom, 1-bath lower-level apartment offers the perfect blend of comfort and convenience. Ideally situated just steps to transit and only minutes from Sheppard West Subway Station and Yorkdale Shopping Centre. Whether you're heading downtown or to York University, getting around the city is a breeze with transit at your footstep. This apartment is an excellent choice for students, professionals, or anyone seeking a well-connected urban lifestyle. (id:24801)
Keller Williams Referred Urban Realty
804 - 21 Lawren Harris Square
Toronto, Ontario
Step into a home where every detail has been carefully curated by a discerning owner who spared no expense in creating a truly exceptional living experience that stands apart for its quality and thoughtful customization. This gorgeous 2 bed, 2 bath corner suite boasts floor to ceiling windows, wrapping around the entire apartment, showcasing a stunning downtown skyline view. Over $150k spent on upgrades, this condo is finished to perfection. The huge primary bedroom leads to a dreamy walk-in California Closet and custom ensuite bath. A massive 675sf terrace is accessed from any room, featuring premium Restoration Hardware furniture, planters, a BBQ island with gas line and custom decking; an $80,000 investment to enhance the wonderful downtown view. Its easy to overlook the time, effort and resources required to assemble a home of this caliber. Relax as every enhancement is already in place, so you can simply move in and enjoy quality living. (id:24801)
Bosley Real Estate Ltd.
611 - 19 Bathurst Street
Toronto, Ontario
*** PRICED TO SELL! NO BIDDING! *** Experience Waterfront Living At The Lakeview Condos! This Southeast Corner Unit Features 3 Bedrooms And 2 Bathrooms, Total 840 Sqft With Oversized 181 Sqft Balcony. All Three Spacious Bedrooms Feature Large Windows, Creating The Airy And Bright Atmosphere Throughout The Day. The Kitchen Is Designed With Sleek Finishes, Pot Lights, Under-Cabinet Lighting, Built-In Appliances, And Organizers. The Contemporary Bathrooms Are Equipped With Marble Wall And Floor Tiles And Designer Cabinetry. Amazing Amenities Includes: 24 Hrs Concierge, Resort-Style Spa, Indoor Pool, Gym, Yoga Studio, Music/ Karaoke Room, Party Room, Theatre Room, Pet Spa Room, Mini Golf, Rooftop Terrace, Kids Playroom, Study Room, Guest Room. Located Just Steps From The Waterfront, Billy Bishop Toronto City Airport, TTC, TD Bank, Shoppers, Loblaws, Farm Boy, LCBO, Restaurants, And More! (id:24801)
RE/MAX Imperial Realty Inc.
614 - 223 St. Clair Avenue W
Toronto, Ontario
This is the luxury space you've envisioned living in, where timeless elegance meets contemporary design in the heart of Toronto's historic Casa Loma neighbourhood. This impeccably upgraded, rarely available south-and-east-facing 2-bedroom + den, 2-bathroom sun-infused corner residence at the distinguished boutique Zigg Condos offers 908 square feet of refined interior space, complemented by a 102 sq ft balcony - capturing the city's panoramic skyline, serene treetop views, and glorious sunrises. A thoughtfully designed open-concept layout and desirable split-bedroom plan feature floor-to-ceiling windows, new wide-plank flooring, and a sleek, modern kitchen with integrated Sub-Zero and Blomberg appliances, natural stone countertops, and upscale cabinetry. The spacious living and dining areas flow seamlessly to the balcony, featuring upgraded outdoor flooring, creating a bright and sophisticated space ideal for entertaining or relaxing. The primary suite can accommodate a king-size bed, with ample closet space and a spa-inspired ensuite. A second bedroom and enclosed den offer versatility for guests or a beautifully designed home office. One parking space and one locker are included, offering both convenience and added value. Zigg Condos offers a boutique lifestyle with premium amenities, including a 24-hour concierge, a fully equipped fitness centre, a rooftop terrace with BBQs and skyline views, a stylish party/meeting room, and visitor parking. Ideally located just south of Forest Hill Village, steps to St. Clair West subway, top-rated schools, grocers, parks, ravines, and some of Toronto's most cherished restaurants, cafés, and boutiques. This is not simply a place to call home - it's an elevated urban experience in one of the city's most exclusive, high-demand, and low-turnover buildings in one of the most coveted neighbourhoods. (id:24801)
Chestnut Park Real Estate Limited
301 - 108 Peter Street
Toronto, Ontario
Contemporary Elegance at Peter & Adelaide! This rare southwest corner split 2-bed + media,2-bath suite redefines urban living with soaring 10-ft ceilings, abundant natural light, and a one-of-a-kind layout designed for ultimate privacy. Situated on the exclusive third floor with only four additional suites, this home offers a serene and quiet retreat perfect for those seeking both modern luxury and tranquility. Enjoy 987 sq. ft. of total living space, including a stunning 284 sq. ft. wraparound terrace that seamlessly blends indoor and outdoor living. The sleek modern kitchen features integrated European appliances, stylish black hardware, and warm laminate wood flooring throughout. Plus, thoughtfully designed pot lights create a warm, inviting ambiance. Unparalleled convenience: Includes 1 parking + 1 locker, along with unbelievable building amenities! With a perfect 100/100 Walk & Transit Score, daily errands, entertainment & all hospitals and the business district are just steps away. Multiple transit options (310 SPADINA, 503 KINGSTON RD, 510 SPADINA) are only 2-3 minutes away, while Billy Bishop Airport is just an 8-minute drive. Explore Toronto's best local cafes, boutique shops, restaurants, and independent grocers all right at your doorstep! (id:24801)
Union Capital Realty
315 - 1 Sun Yat Sen Avenue
Markham, Ontario
Great Value! Luxury Markham Mon Sheong Court Private Care. Spacious and Functional 790 Sq. Ft. layout with 1+1 Bedroom, 2 Full Baths. Freshly painted. Updated Light Fixtures. Enjoy Gracious Senior Living Lifestyle with Senior Safety Features and Emergency Response Service. Amenities incl: Exercise room, Cafeteria, Pharmacy, Library, Hair Salon, Garden, Ping Pong & much more. Walking distance to malls, shops & transit. Shuttle Bus Service To Supermarket & More. Bright Northern Exposure. Roof-Top Patio. *One resident must be 55+ age and second one 18+. Buyer can be any age* **Basic Internet & TV package included**Photos are Virtually Staged (id:24801)
Century 21 Regal Realty Inc.
97 - 3771 Riva Avenue
Innisfil, Ontario
Available September 1, 2025. This sought-after executive town is situated in a breathtaking marina with its private deck, dock, and boat slip, backing onto a serene nature preserve. Experience the luxury of four seasons at Friday Harbour Resort along the beautiful shores of Lake Simcoe. This property features stunning upgrades and furnishings designed to enhance your comfort and enjoyment. Step out to your private deck for some with BBQ and outdoor lounging furniture. Enjoy the convenience of your exclusive use boat slip with a pedestal delivering water, electricity, and light. Conveniently positioned within walking distance of the new Lake Club and the pedestrian village, you'll have access to various retail, dining and food options. Plus, high-speed internet is included for your convenience. Year Round Activities & Entertainment: skating, Cross-Country Skiing, Golf, Tennis, Pickleball, Basketball, Beach, Lake Club, Beach Club Pool & Restaurant, 7 Km Trails Nature Preserve, Marina, Harbour Master, Boating, Land/Water Sports. (id:24801)
Goldfarb Real Estate Inc.
2109 - 7890 Jane Street
Vaughan, Ontario
Luxurious Unobstructed Northeast Facing View!! With 2 Bedroom 2 Washroom Unit. Practical & Efficient Floor Plan. Large Balcony. Amazing Location In The Heart Of Vaughan Metropolitan Centre Steps To Subway & Bus Station, 9 Acre Park, Ymca, Shopping, Restaurants, Cafes Etc. Quick Access To Hwy 7, 407, 400. As Quick As 7 Minutes To York University, 43 Mins To Union Station.. (id:24801)
Dream Home Realty Inc.
60 Hillview Drive
Newmarket, Ontario
Premium lot size, rare to find deep lot size 51* 193* Feet. Separated Entrance finished basement. over 250k spent for renovation .Two laundry (main and basement), Located In A Private Court. Fully Renovated with Separated Entrance Finished two bedroom Basement. New Quartz Counter Kitchen With Large Island, With Plenty Of Extra Storage, New Wainscoting .New 2 Washers, 2 Dryers, 2 kitchens(main and lower). New kitchen Appliances, New walnut built in bar, renovated basement, New pot lights and Lights, Freshly painted ,New hardwood floor. New walkout deck to yard, New yard fences, New stucco exterior, New added washroom to master bed, New closet, New kitchen splash, New kitchen in basement. Spent almost 250k for renovation. close to All Amenities To Station Upper Canada Mall And More, Don't Miss This One. (id:24801)
Royal LePage Your Community Realty
1310 - 255 Village Green Square
Toronto, Ontario
Luxury Avani Condo By Tridel, Excellent Layout 1 Bedroom Plus Den, Master Bedroom With Build-in Cabinet Closet, Den Can Be Used As 2nd Bedroom. Modern Kitchen With Granite Counter Top, Built-In Stainless Steel Appliances. Luxury Amenities: Gym, Yoga, Party Room, Guest Suite, 24 Hours Concierge, Onsite Property Management. Great Location, Close to TTC, Scarborough Town Centre, Kennedy Commons, Hwy 401, Shops on Kennedy, Parks, Schools, and Much More. This is a great opportunity for first time buyer and investor. (id:24801)
Royal LePage Your Community Realty
96 Phillip Avenue
Toronto, Ontario
Welcome to 96 Philip Avenue a rare opportunity on a quiet, family-friendly street in Birchcliffe-Cliffside. This solid 2+2 bedroom bungalow sits on a generous 35 x 125 ft lot, offering incredible potential for end-users, investors, or developers alike. Inside, you'll find newer laminate flooring throughout, a functional main level with spacious principal rooms, and a separate-entry basement apartment with 2 additional bedrooms, full kitchen, and living space ideal for extra rental income or multi-generational living. The double car garage can easily serve as a workshop, making it perfect for hobbyists or tradespeople. Whether you're looking to move in, rent out, or build your dream home, this property offers endless flexibility in a thriving east-end neighbourhood close to schools, transit, parks, and the Bluffs. (id:24801)
RE/MAX Millennium Real Estate
2703 - 125 Redpath Avenue
Toronto, Ontario
The Eglinton By Menkes. This Stunning One Plus Den Unit Features Unobstructed Balcony Views, 9ft Ceiling, Floor To Ceiling Windows, and Laminate Floors Through-Out. The Den Is A Separate Room With a Door and It Can Be Used As A Second Bedroom. Walk To Subway, LRT, Restaurants, Grocery Stores And Shops. Five Star Hotel-Like Amenities Include: 24 Hour Concierge, Gym, Yoga Room, Rooftop Patio, Party Room, Media Room, and Lounge. (id:24801)
Homelife Landmark Realty Inc.
508 - 484 Spadina Avenue
Toronto, Ontario
Discover upscale living at Waverley, where luxury meets convenience in Toronto's vibrant heart. Secure your new home with 1 month free rent and enjoy 5 years of complimentary high-speed Wi-Fi. Our designer suites feature keyless entry, NEST thermostats, high-end finishes, and premium amenities including a rooftop pool, penthouse fitness center, 24/7 concierge, and a pet spa. Steps from the University of Toronto, OCAD, and Kensington Market, The Waverley offers unparalleled urban living with bespoke finishes such as stainless steel KitchenAid appliances and quartz countertops. Indulge in third-wave coffees and hand-crafted cocktails at 10 DEAN café and bar, maintain your wellness with panoramic city views at our Temple fitness center, and benefit from exceptional healthcare services with our on-site clinic, offering virtual access to Cleveland Clinic Canadas world-class professionals. Elevate your lifestyle at The Waverley schedule your tour today! (id:24801)
Royal LePage Your Community Realty
315 - 484 Spadina Avenue
Toronto, Ontario
Discover upscale living at Waverley, where luxury meets convenience in Toronto's vibrant heart. Secure your new home with 5 years of complimentary high-speed Wi-Fi. Our designer suites feature keyless entry, NEST thermostats, high-end finishes, and premium amenities including a rooftop pool, penthouse fitness center, 24/7 concierge, and a pet spa. Steps from the University of Toronto, OCAD, and Kensington Market, The Waverley offers unparalleled urban living with bespoke finishes such as stainless steel KitchenAid appliances and quartz countertops. Indulge in third-wave coffees and hand-crafted cocktails at 10 DEAN café and bar, maintain your wellness with panoramic city views at our Temple fitness center, and benefit from exceptional healthcare services with our on-site clinic, offering virtual access to Cleveland Clinic Canadas world-class professionals. Elevate your lifestyle at The Waverley schedule your tour today! (id:24801)
Royal LePage Your Community Realty
1407 - 484 Spadina Avenue
Toronto, Ontario
Discover upscale living at Waverley, where luxury meets convenience in Toronto's vibrant heart. Secure your new home with 1 month free rent and enjoy 5 years of complimentary high-speed Wi-Fi. Our designer suites feature keyless entry, NEST thermostats, high-end finishes, and premium amenities including a rooftop pool, penthouse fitness center, 24/7 concierge, and a pet spa. Steps from the University of Toronto, OCAD, and Kensington Market, The Waverley offers unparalleled urban living with bespoke finishes such as stainless steel KitchenAid appliances and quartz countertops. Indulge in third-wave coffees and hand-crafted cocktails at 10 DEAN café and bar, maintain your wellness with panoramic city views at our Temple fitness center, and benefit from exceptional healthcare services with our on-site clinic, offering virtual access to Cleveland Clinic Canadas world-class professionals. Elevate your lifestyle at The Waverley schedule your tour today! (id:24801)
Royal LePage Your Community Realty
510 - 484 Spadina Avenue
Toronto, Ontario
Discover upscale living at Waverley, where luxury meets convenience in Toronto's vibrant heart. Secure your new home with 5 years of complimentary high-speed Wi-Fi. Our designer suites feature keyless entry, NEST thermostats, high-end finishes, and premium amenities including a rooftop pool, penthouse fitness center, 24/7 concierge, and a pet spa. Steps from the University of Toronto, OCAD, and Kensington Market, The Waverley offers unparalleled urban living with bespoke finishes such as stainless steel KitchenAid appliances and quartz countertops. Indulge in third-wave coffees and hand-crafted cocktails at 10 DEAN café and bar, maintain your wellness with panoramic city views at our Temple fitness center, and benefit from exceptional healthcare services with our on-site clinic, offering virtual access to Cleveland Clinic Canadas world-class professionals. Elevate your lifestyle at The Waverley schedule your tour today! (id:24801)
Royal LePage Your Community Realty


