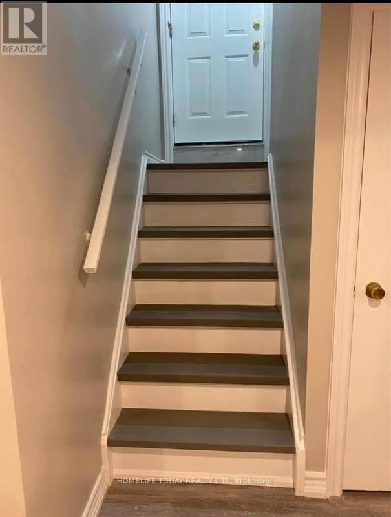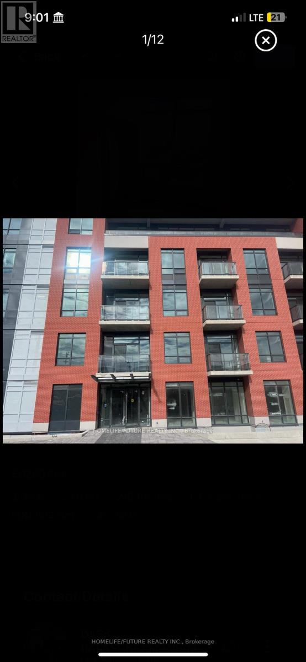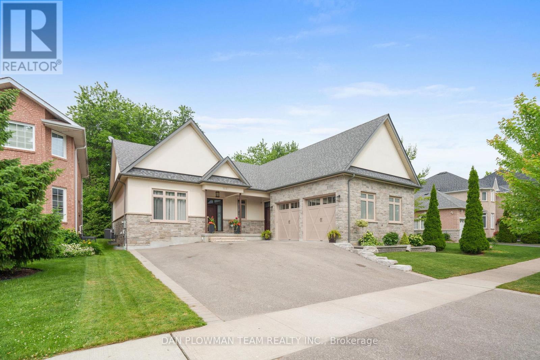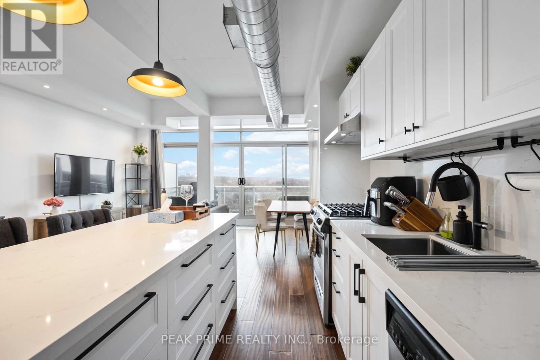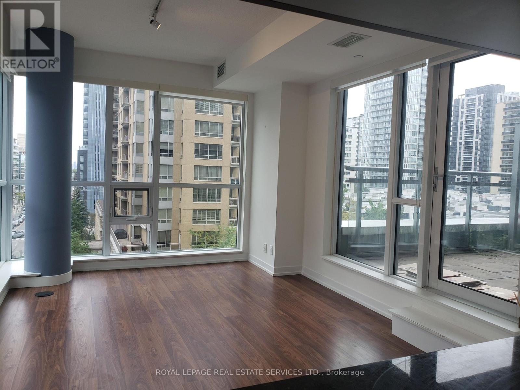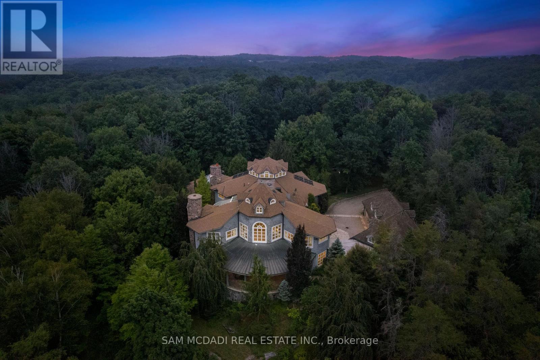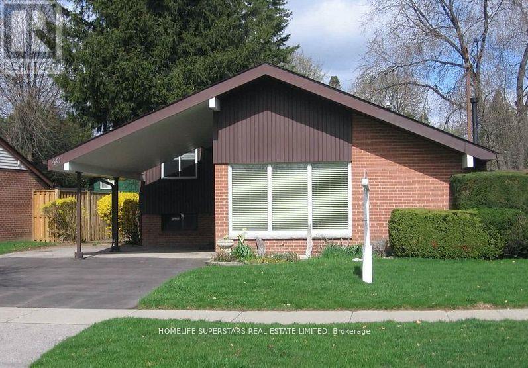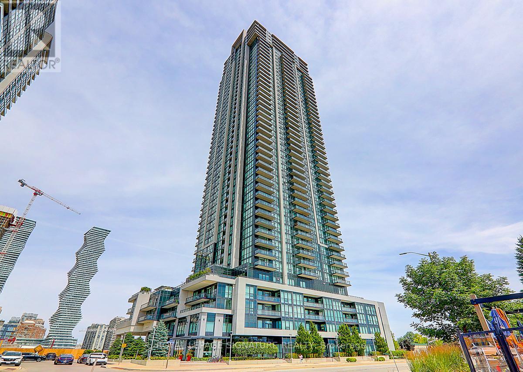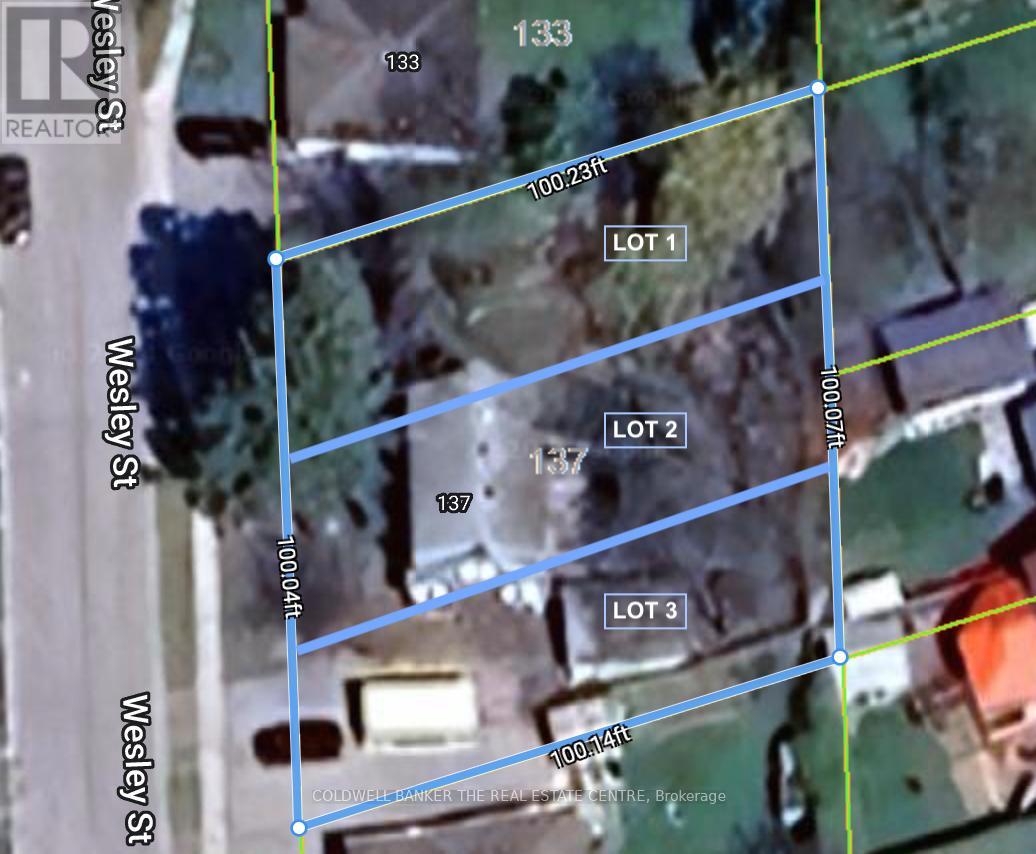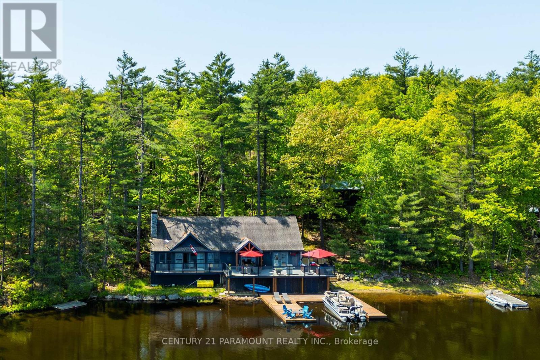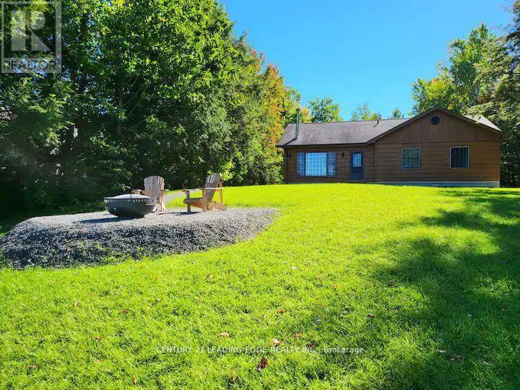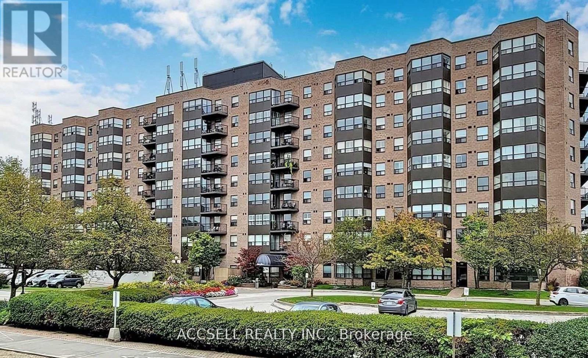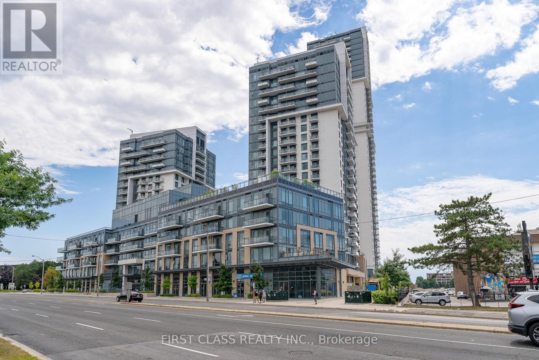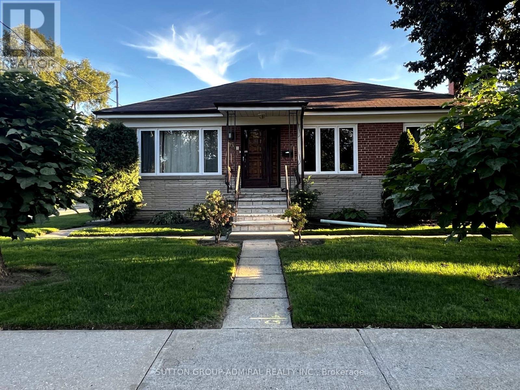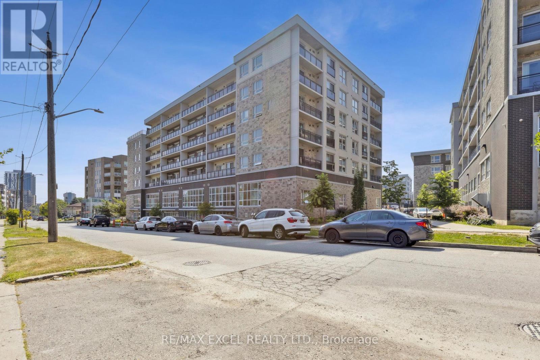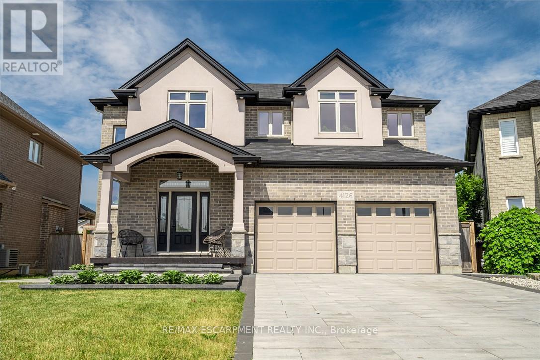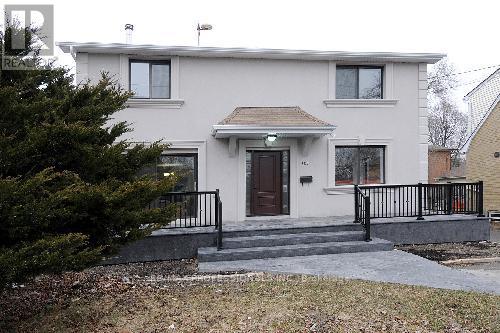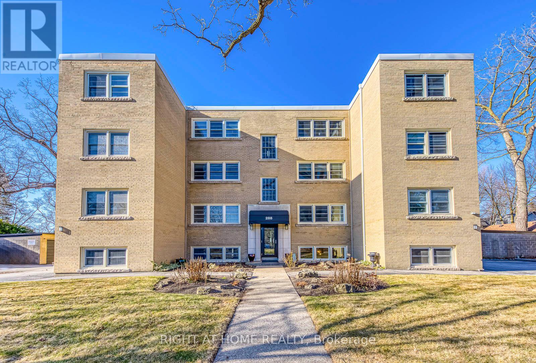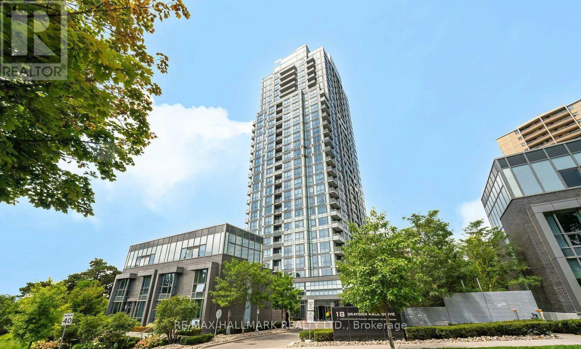Bsmt - 17 Whispering Willow Pathway
Toronto, Ontario
Bright and spacious one-bedroom basement apartment with a private entrance, located at Neilson and McLevin. This unit features laminate flooring, an updated kitchen, and its own laundry facilities. Situated in a family-friendly neighborhood, its within walking distance to TTC bus stops, shopping, parks, and only few minutes from Highway 401. Ideal for a student, professional, or couple seeking a comfortable and convenient lifestyle. Homeowners occupy the upper level. One parking space available for $65 monthly. Immaculately maintained and exceptionally clean! All utilities Included. (id:24801)
Homelife Today Realty Ltd.
515 - 1010 Dundas Street
Whitby, Ontario
Close To Durham College. Close To Whitby Downtown. Each Room Has Closet. Underground Parking, Large Terrance. (id:24801)
Homelife/future Realty Inc.
1682 Heathside Crescent
Pickering, Ontario
Welcome To This Gorgeous Custom Bungalow, Loving Designed and Built By The Owners 8 Years Ago. Located On A Quiet Crescent In The Desirable Liverpool Community Of Pickering Offering Over 5000 Sq. Ft. Of Living Space. This Home Is A Perfect Blend Of Luxury And Comfort, Offering Everything You Need For A Sophisticated Lifestyle. You Will Be Wowed From The Moment You Enter The Home By The Soaring 15 Ft Ceilings Of The Great Room, Which Is Designed To Be The Entertainment Hub For Your Family And Friends, Providing Ample Space For Gatherings With 2 French Door Walk Outs To The Luxurious Outdoor Living Space Featuring Covered Patio, Lit Glass Railings, TV, Designer Ceiling Fan And Privacy Screen. The Kitchen Is A Chefs Dream, 10 Ft Ceilings, Quartz Counters, Pot Filler Over The Gas Stove, Stainless Steel Appliances, Built-In Double Oven, Butcher Block Counter On The Center Island, Food Prep Sink, And A Wine Fridge. The Primary Bedroom Will Be Your Sanctuary Tucked Away On The Main Floor With A Stunning Ensuite With Massive Shower, Designer Stand Alone Soaker Tub And Pocket Doors To Large Walk-In Closet That Walks Thru To The 2nd Bedroom (Could Also Be Nursery Or Office). The Floating Staircase Takes You To The Grand Lower Level With 9 Ft Ceilings, Oversized Windows That Bathe The Huge Recreation Room And Games Room In Natural Light. The Gym Area Has A Rough-In For What Could Be A Wet Bar. There Are 2 Additional Bedrooms, 2 Additional Full Baths And An 800 Sq Ft Room Underneath The Garage That Could Be A Theatre Room, Kids Hang Out Or Simply Storage. Lastly, The 2nd Main Entry Leads To A 2nd Staircase To The Lower Level To Access The Area That Is Currently Utilized As A Hair Salon, This Could Be Used For A Business Or A 2nd Kitchen, Or Whatever You Can Imagine. The Heated Garage Is Complete With Double Oversized Garage Doors. You Just Have To See This Home In Person To Witness The Level Of Luxury And Detail That These Homeowners Have Put Into Creating This Masterpiece! (id:24801)
Dan Plowman Team Realty Inc.
814 - 233 Carlaw Avenue S
Toronto, Ontario
Experience elevated urban living in this fully furnished, move-in ready penthouse tucked in the heart of Leslieville. Soaked in natural light from floor-to-ceiling east-facing windows, the airy space at the Garment Factory Lofts feels effortlessly inviting. The open concept layout flows seamlessly to the balcony through oversized sliding doors, where breathtaking, sunrise views await. Fire up the BBQ with the built-in gas hook-up or gather around the renovated kitchen and breakfast bar, made for easy entertaining. Step outside to explore Leslieville's charming streets, lined with parks, coffee shops, and the vibrant energy of Queen East. In a quiet, pet-friendly building, this home is complete with soaring 12-foot ceilings, engineered hardwood floors, quartz countertops, and pot lights throughout. A true blend of comfort, style, and city living. (id:24801)
Peak Prime Realty Inc.
520 - 98 Lillian Street
Toronto, Ontario
* Madison Condo On Eglinton * Bright 2 Bedroom Corner Unit With Wrap-Around Floor To Ceiling Windows And Spectacular City Views. Walk-Out From Dinning Room To Private Terrace Facing The Quiet Street. High-End Finishes, Stainless-Steel Appliances, Closet Organizers And Custom Built-Ins. Direct Access To Loblaws & Lcbo On Main Level. Resort-Like Amenities Including Two-Storey Modern Gym, Indoor Pool & Sauna, Party Room, Roof Top Garden, Cabanas & BBQ's, Theatre Room, 24Hr Concierge. Steps To Trendy Yonge & Eglinton Area, Restaurants, Shopping. Walk To Subway, Mall, Schools, Parks, Yoga Studios. Ideal For Young Professionals! *** Property Leased until November 9, 2025 *** (id:24801)
Royal LePage Real Estate Services Ltd.
9 Flaherty Lane
Caledon, Ontario
Welcome to 9 Flaherty Lane, a breathtaking custom estate nestled on over 10.6 acres in one of Caledon's prestigious enclaves and backing onto 50 acres of conservation land. Spanning over 13,500 square feet above grade and over 20,000 square feet total, this residence offers homeowners unmatched luxury, privacy, and scale. Inside, 5 prodigious bedrooms reside each with their own ensuites, including a mesmerizing Owners suite with his and her ensuites and a private guest bedroom in the lower level. Soaring ceiling heights are found across all 3 levels and range from 10 ft to 21ft with 3 open to above living areas. Both warm and inviting, this home attracts an abundance of natural light via the bespoke solarium and sunroom. As you make your way through this lovely home, signature features are found including a 2-level mahogany library with enchanting spiral staircase, a home theatre, a retro 50's inspired diner, a 5-car garage, multiple fireplaces, 9 geothermal heating and cooling systems, and a gourmet kitchen with 60" Wolf gas cooktop and oven. Winning "North America's Best Pool" award in 1997, the indoor pool is truly a space where loved ones can gather and enjoy all year round. The serene outdoors offers just as much as the inside, with a spring fed 1 acre pond, a gazebo, a large designer patio with custom railing overlooking the water, and ample green space to host large social gatherings. This home is an absolute must see and offers a rare high-capacity well pumping 120 litres of water per minute, as well as, an oversized septic tank and a new roof completed in 2024. With 16 interior and exterior cameras operated through Telus, security here is top-tier! Built to the highest standards using custom-made materials, this estate offers a rare blend of elegance and resort-style living. Whether hosting on a grand scale or seeking a private retreat, 9 Flaherty Lane delivers an extraordinary lifestyle! (id:24801)
Sam Mcdadi Real Estate Inc.
40 Botany Hill Road
Toronto, Ontario
Attention *** Investor and first time buyer's don't miss this opportunity**** 3 bedroom house with finished basement house in high demanding area, gas fireplace , hardwood floors, private backyard including in- ground pool, A very great place for contractors/builders to renovate this house. It is located on a very quit street in the Curran hall family community , steps to miles of trails 7 lots of greenery. This house can be closed anytime. (id:24801)
Homelife Superstars Real Estate Limited
3307 - 3975 Grand Park Drive
Mississauga, Ontario
Perched high above the city on the 33rd floor in the highly sought-after Grand Park 2 condo, this beautiful 2-Bedroom + Den corner suite (with parking & locker) is ready for you to move in and enjoy. Freshly painted and upgraded with modern lighting, this immaculate unit is approximately 1063-sf with 9-ft ceilings and a smart split-bedroom layout where both bedrooms have walk-in-closets. The kitchen features S/S appliances and an island with a breakfast bar, while the living and dining area is wrapped in floor-to-ceiling windows so you are surrounded by skyline and sunlight all day. Step out to your balcony and enjoy beautiful, unobstructed northwest views of the sunsets and evening city lights. Fantastic amenities include: exercise room, indoor pool, guest suites, party and dining room, an outdoor terrace with BBQ, and much more. Located in an extremely convenient location! Right across the building, you are steps to transit, parks, cafes, restaurants, Shoppers, Winners, and T&T Supermarket. In 10-15 minutes, you can walk to YMCA, Hazel McCallion Library, Square One Mall, Cineplex, Whole Foods, Celebration Square, Living Arts Centre, and more. Plus, easy access to University of Toronto Mississauga, Sheridan College, GO Transit, and all the major highways. Whether you are buying your first place, upsizing, or just want a home that is comfortable and connected to everything, this home is the perfect fit. (id:24801)
Royal LePage Signature Realty
Lower - 400 Nairn Avenue
Toronto, Ontario
Welcome to the Charming Two Bedroom Basement Apartment in the Caledonia/ Fairbank Area. A clean and bright apartment with a comfortable layout and separate back entrance. (id:24801)
Century 21 Fine Living Realty Inc.
137 Wesley Street
Newmarket, Ontario
Attention Builders/Contractors/Investors, Rare Opportunity To Own Three (3) Lots And Build Three Detached Homes Side-By-Side In A Well-Established Neighbourhood In The Heart Of Newmarket. Each Lot Is Approx. 33' X 100', Zoned As R1-D, With Up To 35% Coverage And 8.5m Height. Minor Variance And Consent Applications Approved, Permitting A Single Family Home With Allowance For One Accessory Dwelling With A Separate Entrance On Each Lot. Existing House Can Be Demolished With Development Charges Credited To The New Development (Approx. $140K In Potential Savings). Option For Two Lots (Approx. 50' X 100' Each) Is Also Approved and Available. Close To Main St., Go Train Station, Several Schools, Southlake Hospital And Fairy Lake. Surveys, R-Plan And Legal Description Are Available Upon Request. Existing House And All Contents Are Sold As-Is, Where-Is. (id:24801)
Coldwell Banker The Real Estate Centre
712 - 70 Forest Manor Road
Toronto, Ontario
Emerald City Condo. Luxury Bright Corner Unit With Unobstructed View. One Bedroom + Den Open Concept. 9ft Ceilings. Floor to Ceiling Windows. Building Amenities Include Indoor Pool, 24Hr Concierge, Gym, Party Room, Bbq Area, Visitor Parking. Steps From Ttc And Subway. Across From Fairview Mall. Minutes To 404/401. Walk to Supermarkets, Restaurants, Schools, Parks. (id:24801)
Century 21 Atria Realty Inc.
6394 Go Home Lake Shore Island
Georgian Bay, Ontario
Escape to a truly enchanting four-season sanctuary on the pristine waters of Go Home Lake. Tucked away on a sprawling 190 feet of private waterfront in the highly coveted Crystal Bay, 6394 Go Home Lake is more than just a cottage; it's a custom-built haven designed for unforgettable moments. Step inside & discover a world of refined comfort. Gleaming floors lead you through the inviting spaces of this exceptional cottage. With 3 bedrooms & 1 bathroom, it offers an open-concept living room with a cozy fireplace. The spacious dining area sets the stage for memorable meals, while the heart of the home, a custom kitchen, boasts stainless steel appliances & all the modern conveniences you cherish. Beyond, a delightful living area flows seamlessly onto a massive deck, providing unparalleled water views & the perfect setting for outdoor enjoyment. For effortless entertaining, a Control 4 Sound System is wired throughout. Your guests will be equally charmed by the newly renovated Bunkie, featuring 2 bedrooms, a bathroom, & the option for a kitchen, all while offering glorious lake views. Imagine your new office or studio nestled at the water's edge, where inspiration flows as freely as the fresh air. Beyond your private oasis, adventure awaits. The property backs onto 700 acres of conservation Crown land, offering endless opportunities for hiking & exploration. Go Home Lake itself is a testament to unspoiled natural beauty, with unique Georgian Bay access via the Voyageurs Club, breathtaking waterfalls, & pristine lagoon swimming. As dusk settles, your private dual-boat slip dock transforms into a front-row seat for the most breathtaking star-filled skies. Embrace the serene atmosphere & immerse yourself in the Group of Seven landscapes & crystal-clear waters that define this hidden gem. Go Home Lake is the perfect escape for nature lovers, outdoor enthusiasts & anyone yearning for a paramount Muskoka experience imbued with elegance. (id:24801)
Century 21 Paramount Realty Inc.
1095 Conservation Road
Gravenhurst, Ontario
Accepting Short-Term Stays, Preferably Lease to End May 31st 2026! Welcome To Your Slice of Heaven In Gravenhurst! This Cottage Offers a Serene Escape in a Peaceful Environment at only 1.5 Hours From Toronto. It Sits on a Large 100x218ft Lot With Beautiful Views On The Doe Lake From The Living Room, Bathroom and Master Bedroom. Enjoy The Large Backyard, Firepit and Direct Access To The Lake. Inside, This Cottage Features 3 Spacious Bedrooms and an Open Concept Living Area with Rustic Charm. (id:24801)
Century 21 Leading Edge Realty Inc.
97 Tavistock Road
Toronto, Ontario
This isnt just a house, its an opportunity. 97 Tavistock Road sits on a quiet, tree-lined street in the sought-after Downsview-Roding-CFB area, offering the perfect balance of city convenience and peaceful living. Step inside and you're greeted with a bright, open main floor sunny living/dining space, a family-sized kitchen ready for weeknight dinners or Sunday feasts, and three spacious bedrooms that give everyone their own retreat. But heres the real game-changer: the fully finished basement with its own entrance, second kitchen, full bath, and extra bedroom. Whether youre creating a private in-law suite, generating rental income, or setting up the ultimate guest space, its ready to work for you from day one. The large lot offers a private driveway, detached garage, and a backyard thats made for BBQs, gardening, or simply enjoying your own slice of the outdoors. All of this in a location that puts you minutes from Yorkdale Mall, Highway 401, TTC, parks, and schoolseverything you need is within easy reach.This is more than a homeits comfort, income potential, and long-term value in one of Torontos most accessible pockets. Move in now, grow your investment over time, and enjoy every step along the way. (id:24801)
Rare Real Estate
412 - 2 Raymerville Drive
Markham, Ontario
Discover This Spacious 1-Bedroom, 1-Bathroom Unit In Hamptons Green! Offering A Bright, Open-Concept Living And Dining Area, This Unit Also Includes The Convenience Of An En-Suite Laundry And A Parking Spot. Situated In A Beautiful Condo Complex, Its Nestled In The Heart Of Markham, Surrounded By Scenic Walking Trails Through A Peaceful Ravine. Enjoy The Close Convenience To Markville Mall, Loblaws, Schools, Centennial GO Station, And Public Transit All Just Minutes Away. The Well-Maintained Building Boasts An Array Of Amenities, Including A Games Room, Party Room With Exercise Room, Indoor Pool, Sauna, Library, Tennis Court, And So Much More. Maintenance Fees and Taxes To Be Confirmed. (id:24801)
Accsell Realty Inc.
324 - 50 Ann O'reilly Road
Toronto, Ontario
Incredible sale opportunity at 50 Ann OReilly Rd, Toronto! This spacious 3-bedroom, 2-bathroom condo **With Parking & Locker Included** offers a modern open-concept layout with floor-to-ceiling windows, sleek finishes, and plenty of natural light. Enjoy the convenience of a parking spot and locker included! Prime location with easy access to Hwy 404, DVP, Hwy 401, and Don Mills Subway Station. Steps from TTC, shopping, dining, and more! Building amenities include a gym, party room, concierge, and more! (id:24801)
First Class Realty Inc.
95 Almore Avenue
Toronto, Ontario
Welcome To Clanton Park! This Is A Very Nice 3 Bedroom Bungalow With Finished Basement All Ready To Go. Attached Garage, Private Drive, Private Fenced Yard. Perfect For The Young Family Moving Into The Area. Quiet Street Close To Schools And Bus. Basement Has A 3 Pc Bath And Newly Finished Large Rec. Room With A Separate Entrance From The Backyard. Available Immediately. (id:24801)
Sutton Group-Admiral Realty Inc.
G607 - 275 Larch Street
Waterloo, Ontario
Spacious, bright, and fully furnished 2-bedroom, 2-bathroom condo with an oversized open balcony offering clear views. Ideally located within walking distance to Wilfrid Laurier University, University of Waterloo, grocery stores, restaurants, parks, theatres, and more. This well-maintained unit features a separate dining area, a full-sized kitchen, and 2 generous sized bedrooms. Includes 1 parking space-a rare find and low maintenance fees covering internet, water, and heat. Enjoy premium building amenities; a fully equipped gym, yoga and meditation room, study lounge, theatre and games room, and outdoor terrace. Situated in a clean, quiet, and high-demand neighbourhood, this property is a fantastic choice for investors, first-time buyers, or university parents seeking consistent rental income year-round. (id:24801)
RE/MAX Excel Realty Ltd.
4126 Prokich Court
Lincoln, Ontario
This stunning family home truly checks all the boxes! Offering over 4,000 sq ft of beautifully designedliving space, it features 4+1 bedrooms, 4 bathrooms, a finished basement, and a fully finished garage.Tucked away on a quiet court, this home is just steps from schools and parks, and boasts incredible curbappeal with new interlock in both the front and back. The backyard is a summer dream, complete with aninground pool and plenty of space to entertain or relax. Inside, youll find thoughtful upgrades throughout,including custom closets, motorized blackout blinds, spacious bedrooms, and stylish accent walls. (id:24801)
RE/MAX Escarpment Realty Inc.
389 Burnhamthorpe Road
Toronto, Ontario
Luxury Living in the Heart of Etobicoke! Step into elegance at this beautifully updated 5-bed, 3-bath detached home, perfectly situated in the prestigious Islington City Centre West neighbourhood. Offering over 3,000 sq. ft. of living space, this residence blends timeless charm with modern comfort. Features Youll Love :Spacious Open-Concept Layout Perfect for entertaining and everyday living. Gourmet Kitchen Stone countertops, premium appliances, and custom cabinetry. Sun-Filled Interiors Skylights, crown moulding, and oversized windows throughout. Private Primary Retreat Complete with luxurious ensuite bath and walk in closet Parking Paradise Up to 8 private spaces a rare city find! Lush, Landscaped Gardens A tranquil escape in your own backyard. Location Highlights: Walk to parks, schools, Cloverdale Mall, and Islington subway. Quick access to Hwy 427, QEW, and Pearson Airport. Steps to shopping, dining, and recreation. The Perfect Lease Opportunity: Whether youre a family seeking space, professionals wanting luxury close to the core, or anyone who values comfort and style this is the one. (id:24801)
RE/MAX Professionals Inc.
1 - 288 Reynolds Street
Oakville, Ontario
Welcome to carefree, low-maintenance living in the heart of historic Old Oakville. This beautifully updated 2-bedroom apartment in the boutique Mayfair co-operative building offers a bright, inviting space ideal for those looking to downsize without compromise. Located on a quiet street just steps from charming downtown shops, restaurants, the lakefront, and the brand-new Oakville Trafalgar Community Centre, this home blends convenience, comfort, and community. Inside, you'll find a thoughtfully renovated kitchen with stainless steel appliances, under-cabinet lighting, and a sleek, modern feel. The updated bathroom, newer energy-efficient windows, and durable pale wood grain flooring throughout add style and ease. Large windows flood the unit with natural light and offer views of the buildings lush, professionally maintained perennial gardens. This self-managed co-op includes a dedicated parking spot, storage locker, on-site laundry, and the option for garage rental. Monthly fees cover property taxes, heat, water, and parking keeping costs predictable and hassle-free. Pride of ownership is evident throughout the building, thereby creating a strong sense of community and helping maintaining value for all. If you're looking for a peaceful adult lifestyle in a walkable, established neighbourhood with great transit connections, this rarely offered co-op is a true gem. (id:24801)
Right At Home Realty
45 Rotunda Street
Brampton, Ontario
Beautiful Layout, Semi-Detached 4 Bedroom/3 Washrooms 1816 Sq Ft (Abv Grade Per Mpac) backing onto park with no neighbors at the back Located On A Quiet Street. Close To Walmart, Home depot, Banks, Groceries And School. Home Features Wooden Flooring Throughout Wrought Iron Oak Staircase, Gas Fireplace In Living, Open Concept Living/Dining, Main Floor Laundry. 2 Front Br's Have Window Alcoves, Pot lights Main & 2nd Level. Not Furnished. No Smoking, Available From August 1st. Tenant pays 70% of all utilities and has to take care of lawn mowing and snow removal. (id:24801)
Save Max Gold Estate Realty
427 - 9000 Jane Street
Vaughan, Ontario
Spacious and thoughtfully designed 817 sq. ft. corner unit with a wraparound balcony showcasing unobstructed northwest views perfect for entertaining. Offers 2 generously sized bedrooms, 2 full bathrooms (including a shower in the main bath), a walk-in closet, and a full-sized laundry room. Bright, open-concept layout with 9 ft ceilings and abundant natural light. Tastefully upgraded with sleek laminate flooring and custom blinds throughout. Modern kitchen features an island, quartz countertops, upgraded cabinets to the ceiling, and premium 5-piece stainless steel appliances. Additional highlights include central vacuuming for added convenience. Enjoy resort-style living at Charisma Condos, with amenities including a state-of-the-art fitness centre and more. Prime Vaughan location steps to Vaughan Mills, HWY 400 & 407, and the VIVA transit hub. Includes one parking space and locker. (id:24801)
RE/MAX Hallmark Realty Ltd.
1008 - 18 Graydon Hall Drive
Toronto, Ontario
Welcome to Unit 1008 in a modern high-rise condo built by Tridel in 2018. Located in the highly desirable Graydon Hall community, this freshly painted unit features 9-foot ceilings, floor-to-ceiling windows offering plenty of natural light, and a spacious walk-in closet. The open-concept kitchen enhances both functionality and flow, making it ideal for entertaining or everyday living. Just moments away from Fairview Mall, Shops at Don Mills, and Bayview Village, with an abundance of restaurants, cafes, and retail options nearby. Enjoy 24/7 concierge service, a well-equipped fitness centre, party room, media lounge, steam room, and visitor parking. One Parking & locker included. (id:24801)
RE/MAX Hallmark Realty Ltd.


