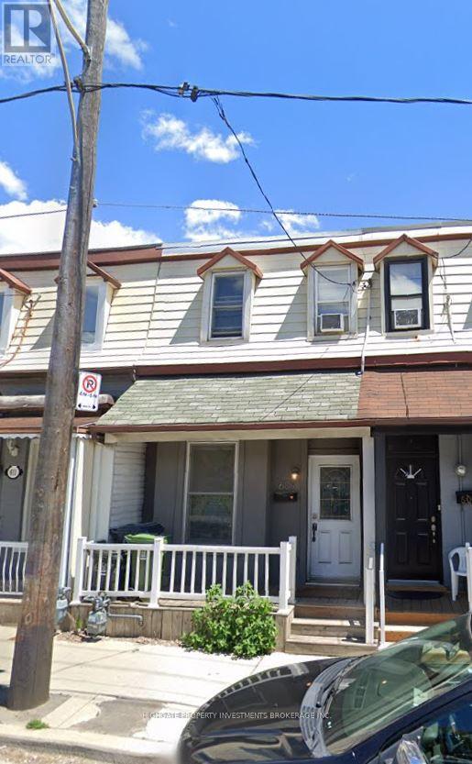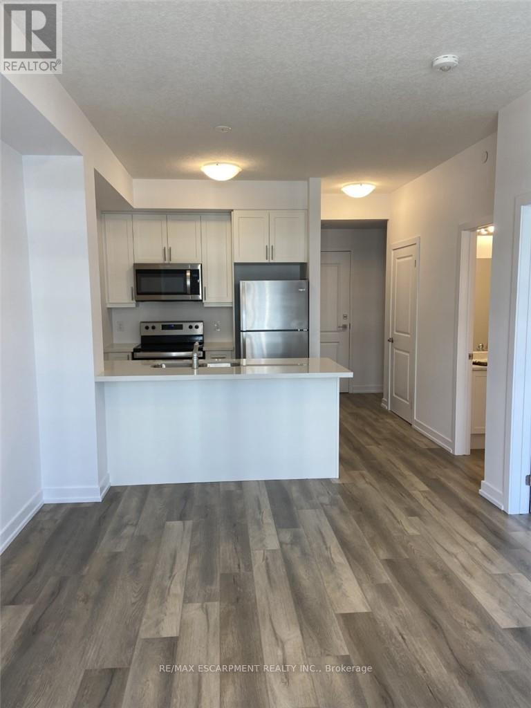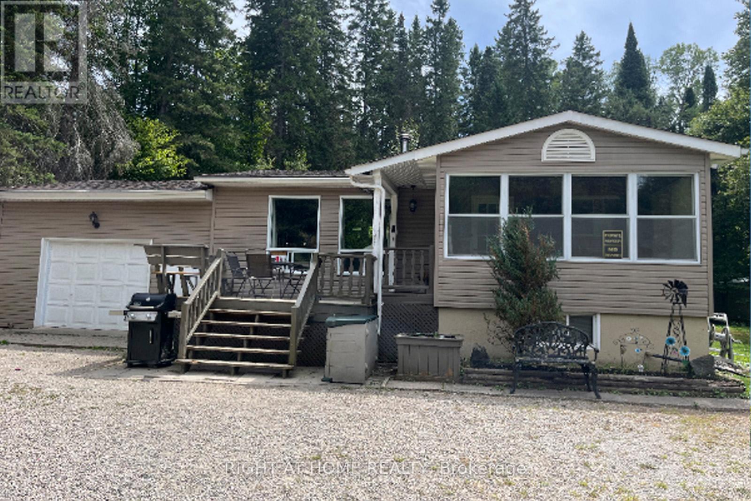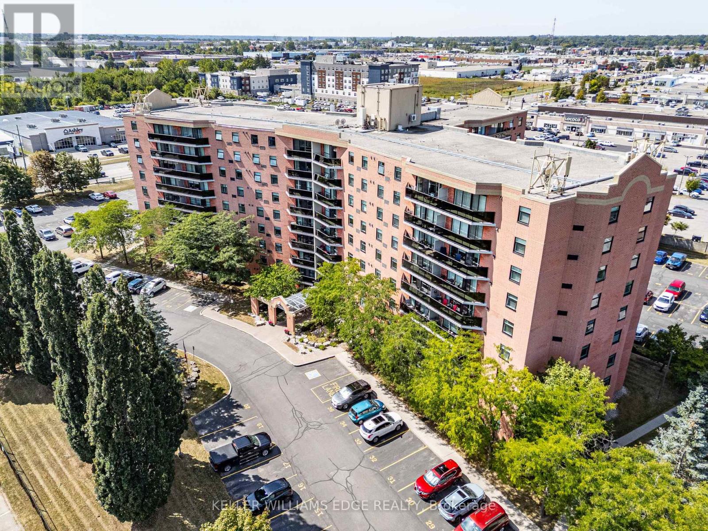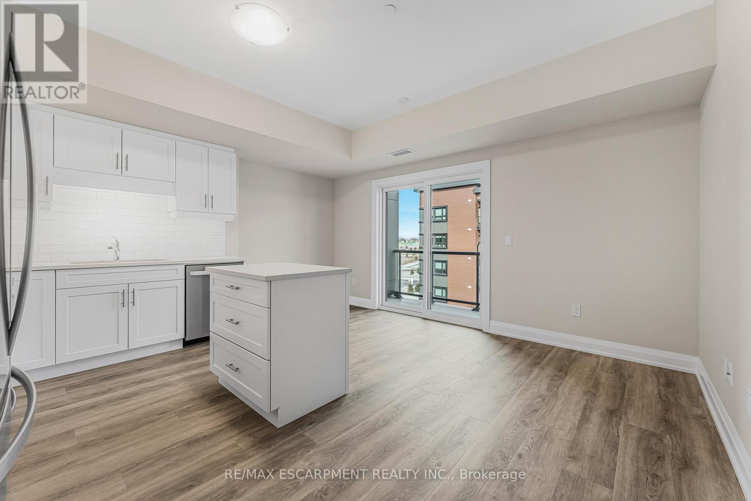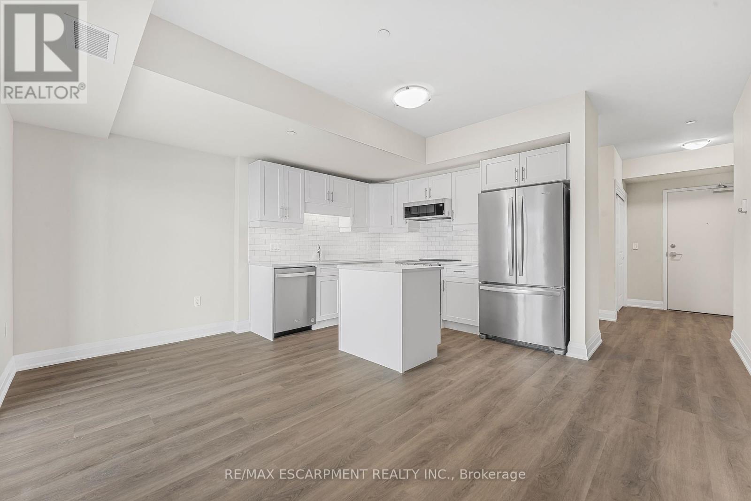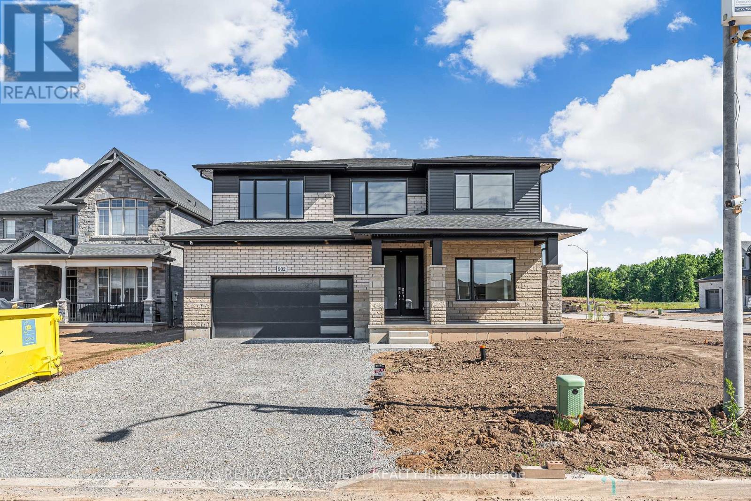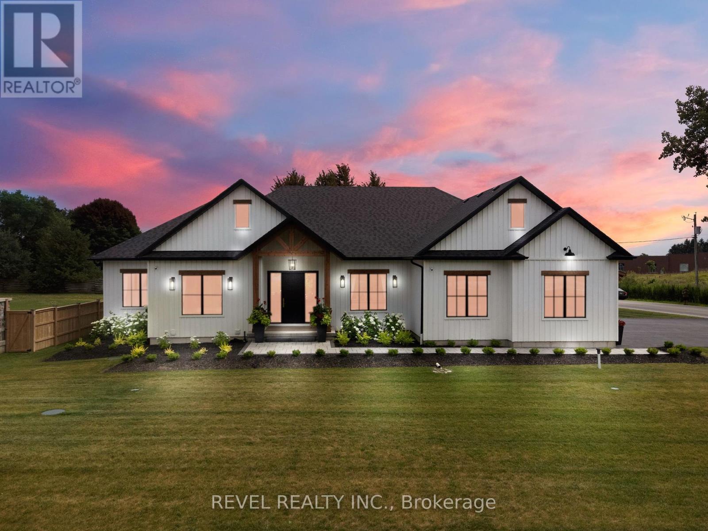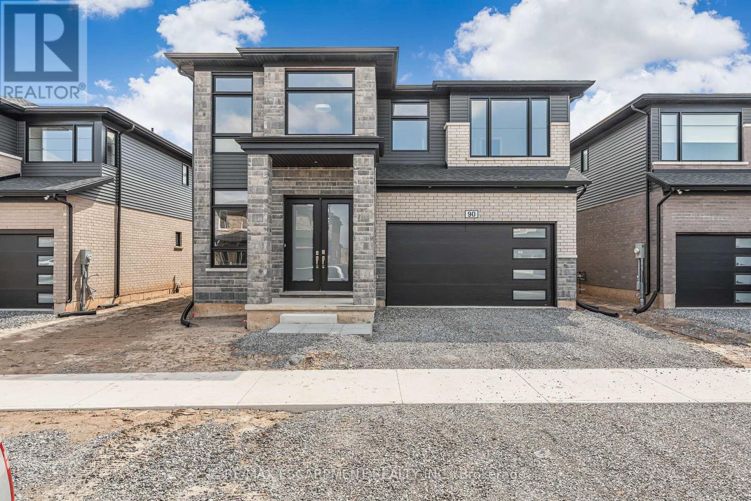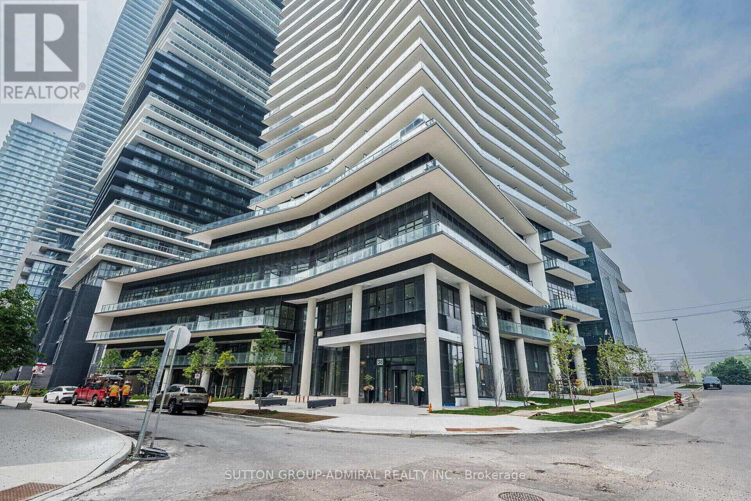912 - 509 Beecroft Road
Toronto, Ontario
One Bed + Den; 706 Square Feet. Open Concept Design With Large Windows. Modern Kitchen W/Breakfast Bar, Granite Counters, And Stainless Steel Appliances. Spacious Bedroom With Large Window, And Walk-In Closet With Built-In Organizers. Separate Den Provides Extra Living Space. Open Balcony With A Clear View. (id:24801)
Highgate Property Investments Brokerage Inc.
Main - 609 Dufferin Street
Toronto, Ontario
Great Unit @ Dufferin/Dundas. Charming 1 Bed, 1 Bath With Modern Finishes. Combined Living/Dining Space With Large Windows, Laminate Flooring. Kitchen Includes Backsplash, Stone Countertop, Tile Flooring. Modern Bathroom Includes Full-Sized Stand Up Bathtub. Spacious Basement - Perfect For Storage With Washer & Dryer. Situated In LIttle Portugal. Minutes from Trinity Bellwoods, Ossington Ave, High Park, Transit, Dufferin Grove, LCBO, Starbucks. (id:24801)
Highgate Property Investments Brokerage Inc.
424 - 5055 Greenlane Road
Lincoln, Ontario
Beautiful Beamsville. Newly constructed building. Seconds to the QEW and future Go Station close to shopping, schools, restaurantsBeautiful Beamsville. Newly constructed building. Seconds to the QEW and future Go Station close to shopping, schools, resturants, wine route in Niagara on the Lake. 1 Bed + Den, balcony, underground parking, locker, insuite laundry, on Ground Level, wine route in Niagara on the Lake. 1 Bed + Den, balcony, underground parking, locker, insuite laundry, on Ground Level (id:24801)
RE/MAX Escarpment Realty Inc.
B - 3 Hastings Street N
Bancroft, Ontario
Bright and spacious 2 bedroom apartment in the heart of Bancroft. Walking Distance To All Major Amenities; Restaurants, Banks, Shopping, Professional Offices. Parks And Recreation. (id:24801)
Royal LePage Ignite Realty
524 Balsam Chutes Road
Huntsville, Ontario
Nestled on a large and level lot in the desirable Balsam Chutes area, this 3-bedroom, 2-bathroom detached home offers comfortable space, charm, and year-round enjoyment of Muskoka living. Whether you're looking to move in right away or add your personal touch with some renovations and upgrades, this property has it all! The open-concept lower level has a cozy propane fireplace and ample space for a family recreation room, office, or both! A charming iron spiral staircase adds character and connects the upper and lower levels seamlessly. There is an oversized attached single-car garage and two outbuildings making it ideal for hobbyists provide extra storage or extra workspace. Outdoors, enjoy those crisp Muskoka evenings with spring, summer and fall BBQs in the private backyard which backs onto private hiking, ATV, snowmobiling, and walking trails. And for water lovers, public access to the Muskoka River is just a short walk away, perfect for fishing, swimming, or a peaceful escape. A rare opportunity to renovate to your taste and add your personal touches to a home in a tranquil and sought-after location. Don't miss your chance to own a piece of Muskoka paradise! (id:24801)
Right At Home Realty
807 - 9 Bonheur Court
Brant, Ontario
Step into comfort and convenience with this beautifully maintained 2-bedroom, 1-bath condo in the highly sought-after Lynden Manor known for its secure entry, fitness center, social room, and generous visitor parking. Spanning 1002 sq ft, this open-concept unit features a seamless flow between the kitchen, dining, and living areas, highlighted by a stunning wall of windows that flood the space with natural light. Step out onto the recently updated oversized balcony perfect for sipping morning coffee or unwinding with evening sunsets. The spacious primary bedroom offers ample closet space, while the upgraded 3pce bath includes an oversized shower with safety bars plus a separate single shower. With in-suite laundry, a large storage room, and a water softener, every detail is designed for ease and comfort. Ideal for downsizers, first-time buyers, or savvy investors, and just minutes from highways, amenities, and Costco this condo truly has it all. (id:24801)
Keller Williams Edge Realty
303 - 118 Summersides Boulevard
Pelham, Ontario
Welcome to Unit 303 at 118 Summersides Blvd - a stylish and upgraded 1-bedroom + den, 2-bathroom condo in the heart of Fonthill, offering the perfect combination of comfort and convenience. This bright, open-concept space features sleek vinyl plank flooring throughout and a beautifully upgraded kitchen with modern finishes. Both bathrooms have been enhanced with premium upgrades, adding a touch of luxury to everyday living. The versatile den is ideal for a home office, reading nook, or guest area, while in-suite laundry ensures added convenience. Parking is a breeze with one underground space, plus your own private locker for extra storage. Perfectly situated close to shopping, dining, parks, and a golf course, this condo delivers an enviable lifestyle in a sought-after location. Don't miss your chance to call it home! (id:24801)
RE/MAX Escarpment Realty Inc.
114 - 118 Summersides Boulevard
Pelham, Ontario
Welcome to Unit 114 at 118 Summersides Blvd - a stylish and upgraded 1-bedroom + den, 2-bathroom condo in the heart of Fonthill, offering the perfect combination of comfort and convenience. This bright, open-concept space features sleek vinyl plank flooring throughout and a beautifully upgraded kitchen with modern finishes. Both bathrooms have been enhanced with premium upgrades, adding a touch of luxury to everyday living. The versatile den is ideal for a home office, reading nook, or guest area, while in-suite laundry ensures added convenience. Parking is a breeze with one outdoor, plus your own private locker for extra storage. Perfectly situated close to shopping, dining, parks, and a golf course, this condo delivers an enviable lifestyle in a sought-after location. Don't miss your chance to call it home . (id:24801)
RE/MAX Escarpment Realty Inc.
902 Rutherford Street
Fort Erie, Ontario
Welcome to 902 Rutherford Ave, a 5-bedroom, 4-bathroom detached 2-storey home situated on a large corner lot and offering 3,165 sq. ft. of finished living space. This property features $140, 0 00 in upgrades throughout, providing both comfort and functionality. The main floor includes a bedroom, ideal for guests or multi -generational living. The second floor offers a large loft, a primary bedroom with a 5-piece ensuite, a spacious walk-in closet, and private balcony access, along with three additional bedrooms and a conveniently located laundry room. Additional highlights include a double car garage with remote and keyless pad entry and an upgraded alarm system with audio, visual, and data capabilities for enhanced security. This home combines modern upgrades with a versatile layout, making it an excellent option for families seeking space and convenience. (id:24801)
RE/MAX Escarpment Realty Inc.
4678 Lobsinger Line
Wellesley, Ontario
This exceptional custom bungalow, offers nearly 6,000 sq ft of finished living space on a serene country lot under an acre. With 6 bedrooms, 4 bathrooms, and an oversized 3-car garage with parking for 6 more, this home is ideal for large or multigenerational families. Inside, 10' ceilings throughout the main floor and a vaulted 12' great room with a floor-to-ceiling natural stone fireplace create an open, airy feel. White oak engineered hardwood spans both levels, adding warmth and elegance. The chefs kitchen features a double waterfall island, top-of-the-line appliances, an oversized built-in fridge/freezer, and connects to a stunning walk-through pantry with second fridge, white oak counters, and custom cabinetry. The dining area leads to a covered concrete porch with built in natural stone outdoor BBQ, perfect for entertaining. The primary suite includes white oak beam accents, a gas fireplace, luxurious ensuite, custom walk-in closet, and direct access to the laundry room. A finished basement adds more bedrooms, bathrooms, and versatile space for guests, teens, or recreation. Large windows throughout flood the home with natural light. The backyard has plenty of room to add a pool. Located 12 Minutes to St,Jacobs, 13 Minutes to the Farmers Market, 14 Minutes to Waterloo and 22 Minutes to Kitchener. This is a rare opportunity to enjoy refined country living close to the city. (id:24801)
Revel Realty Inc.
90 Acacia Road
Pelham, Ontario
Welcome to 90 Acacia Road, a newly constructed 4-bedroom, 4-bathroom detached home in the sought-after community of Fonthill. Boasting 3,045 square feet of beautifully designed living space and over $119,000 in upgrades, this home offers a perfect blend of luxury and practicality. The open-concept main floor features upgraded Eterna tile and luxury vinyl plank flooring throughout, a dedicated office space, and a spacious mudroom with direct access from the garage-ideal for busy families. The chef-inspired kitchen and bright, airy layout make entertaining effortless. Upstairs, you'll find four generously sized bedrooms, three bathrooms, and a versatile loft. The luxurious primary suite includes two walk-in closets and a spa-like 5-piece ensuite complete with a large soaker tub and a glass-enclosed tiled shower. The basement has been thoughtfully designed with upgraded windows to allow for future bedrooms, along with a bathroom rough-in for added convenience. Located in a family-friendly neighbourhood close to parks, schools, and amenities, this exceptional home is move-in ready and waiting for you. (id:24801)
RE/MAX Escarpment Realty Inc.
4905 - 38 Annie Craig Drive
Toronto, Ontario
Welcome to Waters Edge, where luxury meets lifestyle on the scenic shores of Lake Ontario in Toronto's vibrant Humber Bay community. This elegant 2+1 bedroom, 2 bathroom condo offers unobstructed panoramic views of Lake Ontario and the Toronto skyline through floor-to-ceiling windows, filling the space with natural light and serene beauty.2 spacious bedrooms + versatile den (ideal for home office or guest room)2 modern bathrooms Open-concept living & dining area Gourmet kitchen with premium finishes Wraparound balcony perfect for morning coffee or evening wine Thoughtfully designed layout offering both functionality and elegance Whether you're hosting friends or unwinding after a long day, this suite provides the perfect balance of comfort, style, and tranquility (id:24801)
Sutton Group-Admiral Realty Inc.



