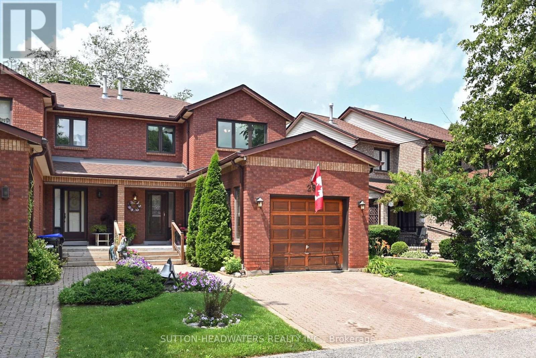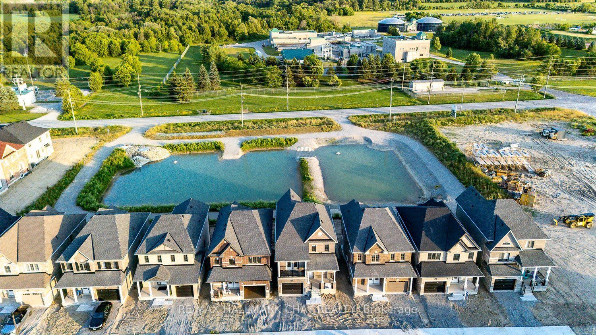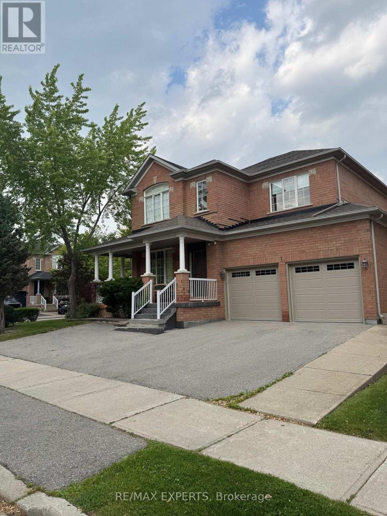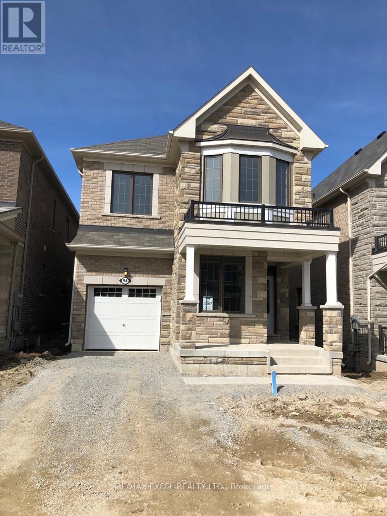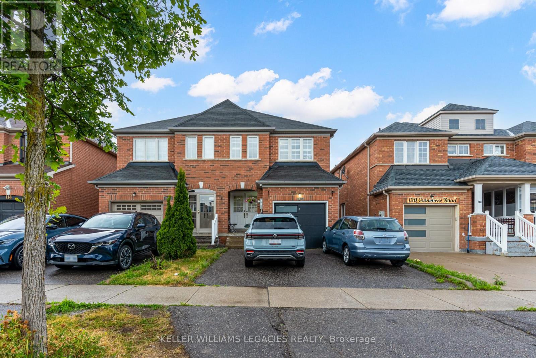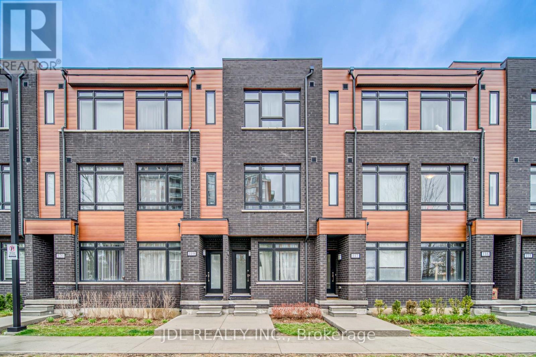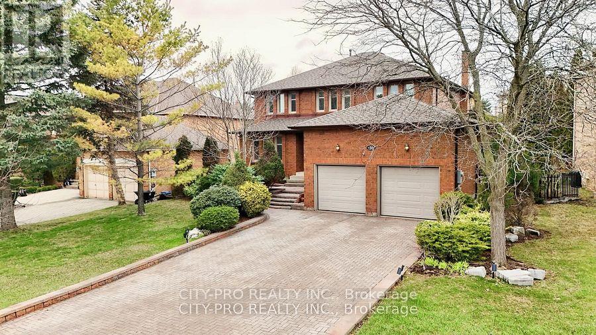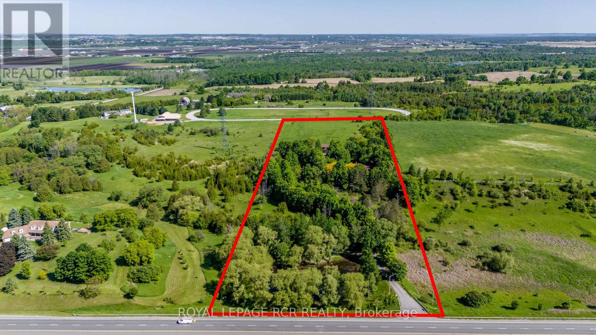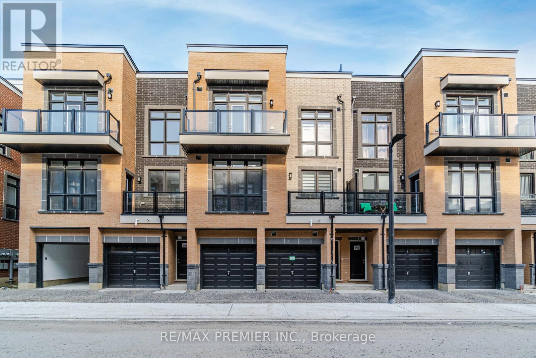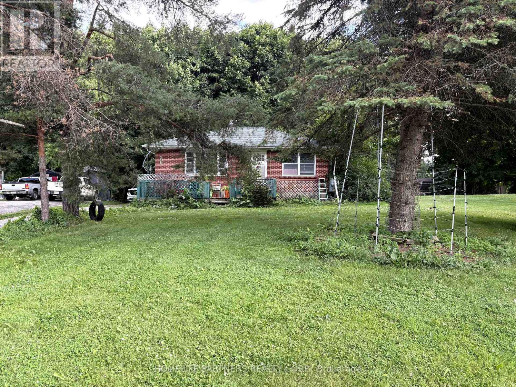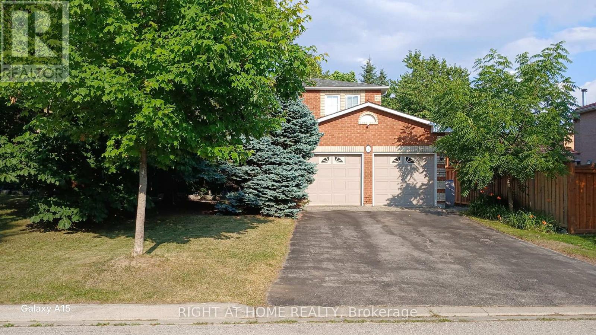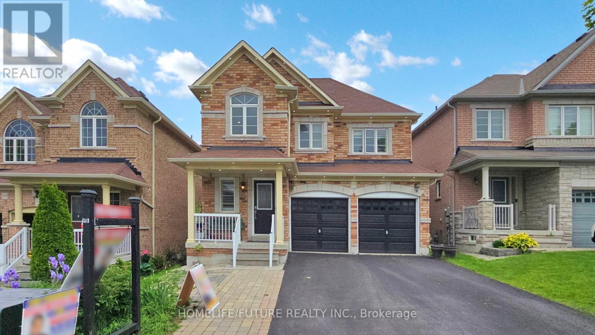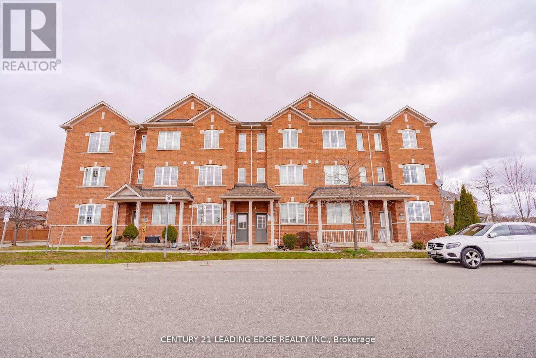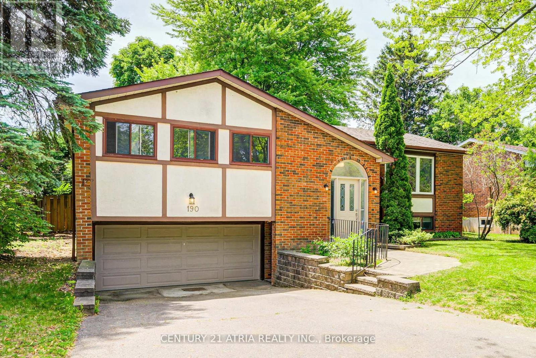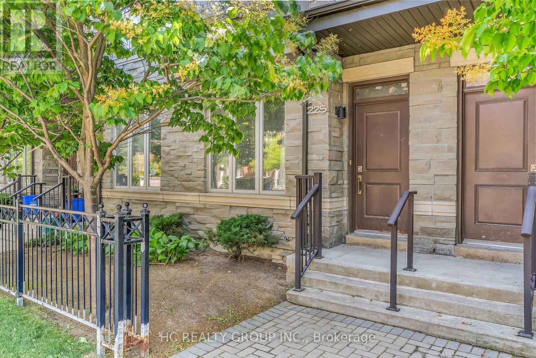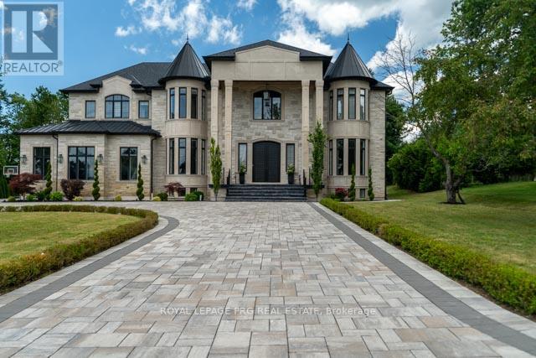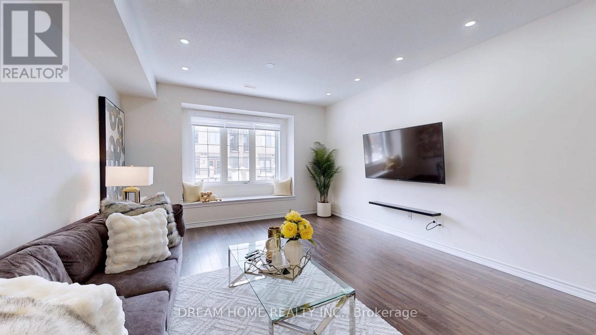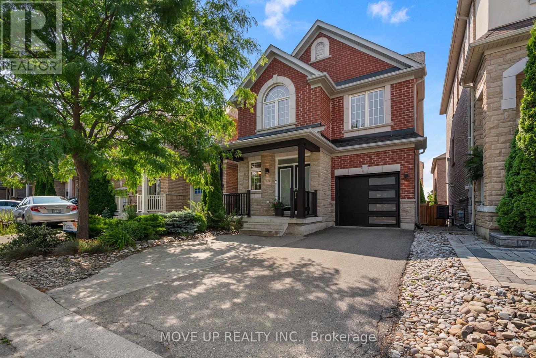29 Parkette Drive
New Tecumseth, Ontario
Look no further! All you have to do is move-in and start enjoying life! You can be part of a vibrant, active, golfing, dog friendly community that is just steps away from the Briar Hill Community Centre. This incredible 2 bedroom, 2 +1 bath rm home has been tastefully and significantly updated since 2021. Gorgeous new kitchen (2023) w/ quartz counters, U/C lighting, potlights, extended height maple cabinets with crown moulding, glass curio cabinet w/ interior lighting. Opening to breakfast bar has been widened and therefore achieves a better flow and sense of space. The living room has large windows that allow lots of light in. Walk-out to your spacious, peaceful deck while you have your morning coffee overlooking mature trees. Deck has a gas line for bbq and a retractable awning for shade. The second floor boasts 2 spacious bedrooms and 3 pc bath. The basement has a cosy rec room with newer gas fireplace (currently being used as a bedrm), 4 pc bath, Laundry and storage. Exterior lawn maintenace, flower trimming and weeding is taken care of so you will have time to golf at the Nottawasaga Inn, play pickel ball, go for hikes on the wooded trail or enjoy the paved road or unilock walkwalk ways w/ rest areas located within the community. Community Centre offers a variety of activities which include table tennis, coffee clutch, concerts, line dancing, bingo & potluck dinners. Nottawasaga Inn has an indoor pool and gym New windows (2021) throughout house, wall in basement moved to create more space (2021), new vanities w/ Quartz counters x 3 (2021), new toilets (2021), closet organizers in bedrm closets (2021), entire interior painted (2021), Napoleon gas fireplace basement (2022), new carpet on 2nd floor (2023), new vinyl floor in laundry room (2024). All appliances except Clothes washer were replaced in 2021. Close to Alliston for all amenities. (id:24801)
Sutton-Headwaters Realty Inc.
21 Fenn Crescent
New Tecumseth, Ontario
BRAND NEW 2,110 SQ FT 4 BED, 3.5 BATH HOME BACKING ON TO POND ($40,000 LOT PREMIUM) WITH SEPARATE ENTRANCE TO BASEMENT!.........Nice view of trees in distance, with no rear neighbors.........Great curb appeal with all brick exterior.........Bright and open main floor layout with lots of windows and 9 foot ceilings.........Hardwood throughout main level.........Large square living room and separate dining room offer lots of space for gatherings..........2 bedrooms have ensuite baths, including a 5 pc in the main bdrm with double sink and glass shower. Other 2 bdrms are connected by a Jack and Jill bath.........Double front door..........Main floor laundry with inside access from garage.........Basement has huge windows, cold cellar, R/I bath, and is laid out nicely for finishing........Convenient location on Alliston's east end with quick access to Hwy 400, and 2 minute drive to Walmart.........Protected under Tarion new home warranty.........Click "View listing on realtor website" for more info. (id:24801)
RE/MAX Hallmark Chay Realty
1 Via Cristina Way
Vaughan, Ontario
Corner lot spacious living 3 bedroom in Sonoma Heights, a very handyman lover. A lot of parking space available. Beautiful solarium attached to the home. Great investment opportunity. (id:24801)
RE/MAX Experts
94 Hartney Drive
Richmond Hill, Ontario
Elegant 4-Bedroom Detached Home for Lease in Richmond GreenDiscover the perfect blend of elegance, space, and convenience in this beautifully maintained 4-bedroom, 4-bath detached home, ideally situated in the prestigious Richmond Green neighbourhood.The heart of the home is a contemporary kitchena chefs dreamfeaturing quartz countertops, stainless steel appliances, and a welcoming breakfast area that opens to a breathtaking backyard with tranquil pond viewsperfect for your morning coffee or weekend barbecues.This home also offers a walk-out basement, unobstructed views, and an unbeatable location:Just minutes from Highway 404, Costco, Home Depot, shopping plazas, parks, and restaurantsLocated within the top-ranking school boundaries of St. Theresa of Lisieux Catholic High School and St. Charles Garnier Elementary School (id:24801)
RE/MAX Excel Realty Ltd.
118 Guinevere Road
Markham, Ontario
Welcome to this stunning all-brick semi-detached home in the highly sought-after Cedarwood community of Markham! Step inside through the elegant double-door entry into a bright, open-concept layout designed for modern family living. The spacious living and dining areas flow seamlessly, offering the perfect space to relax, entertain, and create lasting memories. Nestled in a quiet, family-friendly neighbourhood, this home is just minutes from top-rated schools, major shopping centres, places of worship, and all essential amenities. With easy access to Highway 407, 401, and TTC & YRT transit just a short walk away, commuting is a breeze. Enjoy outdoor living with a fully fenced backyard ideal for summer barbecues, kids play, or quiet evenings. The paved driveway adds curb appeal and convenient parking.This well-maintained, move-in-ready home also features tons of upgrades and offers excellent rental potential with a separate 1-bedroom basement apartment complete with its own kitchen and bathroom perfect for in-laws or helping offset your mortgage. Don't miss this incredible opportunity to own a spacious, upgraded home in one of Markham's most vibrant communities! (id:24801)
Keller Williams Legacies Realty
118 - 370 D Red Maple Road
Richmond Hill, Ontario
Only 4 Years Old Townhouse - Enjoy This Spectacular 3 Bedroom 3 Bath Townhouse In A High Demand Location In The Centre Of Richmond Hill! Close To Hillcrest Mall, Go Train Station & Bus Stops, T&T Supermarket, No Frills, Library, Parks, Community Centre & More. High Ceilings, Large Windows, Laminate Flooring Throughout, Family Kitchen With Island, Oak Cabinets, Solid Oak Stairwell & Railings, Easy Access To 2 Parking Spots On Level 1. Don't Miss Out! (id:24801)
Jdl Realty Inc.
58 Rossmull Crescent
Vaughan, Ontario
Luxury Living in Vaughan's Coveted Islington Woods. Step into this exquisite dream home, where luxury meets comfort in one of Vaughan's most prestigious neighborhoods, Islington Woods. Nestled in a sought-after million-dollar community, this residence offers an exceptional blend of elegance and modern living, perfect for those who appreciate both style and functionality. Outdoor Oasis Enjoy your private retreat with a beautifully landscaped backyard, featuring a spacious 700 sqft deck ideal for entertaining under the stars or unwinding in serene surroundings. The lush garden enhances the home's curb appeal while offering a peaceful escape. Sophisticated Interiors Hardwood floors flow seamlessly throughout the home, adding warmth and timeless charm. The professionally finished basement expands your living space with two additional bedrooms and a cozy living area a perfect for guests, a home office, or a private recreation space. A Rare Gem in a Premier Location Combining modern amenities with classic elegance, this home is a true standout in one of Vaughan's most desirable communities. Don't miss the opportunity to own a piece of luxury inIslington Woods. (id:24801)
City-Pro Realty Inc.
10 Hawthorne Lane
Aurora, Ontario
Set in one of Aurora's most coveted neighborhoods, 10 Hawthorne Lane presents a rare opportunity to build a dream estate on an expansive lot surrounded by luxury homes. This property is ideal for buyers looking to tear down and create a custom masterpiece in a prime location. Included with the sale are architectural drawings by renowned architect Peter Higgins, designed for a stunning 9,200 sq. ft. residence. The plans feature 6,301 sq. ft. above ground with a 2,584 sq. ft. lower level, offering an elegant and functional layout that maximizes space, natural light, and modern luxury. Located just minutes from top-ranked schools including St. Andrews College and St. Anne's School, this property is perfect for families seeking an elite education. Enjoy the convenience of nearby parks, golf courses, and upscale amenities, all while being nestled in a serene and prestigious community. This is a unique chance to build a luxury home in one of Aurora's finest enclaves. (id:24801)
Keller Williams Legacies Realty
2100 Davis Drive W
King, Ontario
This Stunning Rural Property Just Shy of 10 Acres In King Township Offers The Perfect Blend Of Country Living & Modern Comfort. Originally Designed As A 4-Bedroom Haven, This Home Has Been Converted Into A 3-BR Gem. The Primary Bedroom Is A True Sanctuary, Complete With A 3-Pc Ensuite & A Juliette Balcony That Overlooks The Lush, Treed Front Yard. Recently Updated 4-Piece Bathroom. This Charming Home Exudes Warmth & Character, With 3 Wood-Burning Fireplaces. Beyond The Walls Of This Inviting Residence, You'll Find a Detached 2-Car Garage & Ample Outdoor Spaces For You To Savour. As The Warm Summer Months Roll In, You'll Appreciate The Deck Off The Kitchen A Superb Spot For Al Fresco Dining, BBQs & Stargazing. A Gazebo Adorns The Side Of The House, Creating A Quaint Space For Intimate Gatherings. If The Stunning Residence & Picturesque Outdoor Spaces Weren't Enough, An Added Bonus Awaits On This Exceptional Property With A 1248 Sq. Ft. Detached 3-Bay Workshop Stands Proudly, Offering Ample Space To Store All Your Toys (id:24801)
Royal LePage Rcr Realty
2 - 12860 Yonge Street
Richmond Hill, Ontario
Welcome To This Beautiful Townhouse with Beautiful Finishes and Upgrades. Spacious Functional Floor Plan With Two Bedrooms and Three Washrooms. It Features A Large Living/Dining Room, Walk-Out to A Balcony, Elegant Kitchen with Quartz Countertops and Stainless Steel Appliances, Laminate Flooring Throughout, Primary Bedroom Has an Ensuite Bathroom and Private Balcony. To Top it All, A Marvelous 388 Sq Ft Rooftop Terrace for Your Own Private Entertaining and Relaxation! Conveniently Located To All Amenities. Mins to Ridges Trail, Parks, Schools, Shopping, Dining, Public Transit and Much Much More! (id:24801)
RE/MAX Premier Inc.
6531 King Road
King, Ontario
Opportunity in growing Nobleton. Brick Bungalow on a Prime 96ft x 200ft deep lot with potential severance possibility. Excellent long term tenants will stay or vacate. (id:24801)
Homelife Partners Realty Corp.
6465 King Road
King, Ontario
Development opportunity. Lot sizes 66ft x 668ft. Available together with 6459 King Rd. for a total of 2 acres. Excellent long-term tenants will stay or leave with sufficient notice. (id:24801)
Homelife Partners Realty Corp.
6459 King Road
King, Ontario
Development opportunity. Lot sizes 66ft x 668ft. Available together with 6465 King Rd. for a total of 2 acres. Excellent long-term tenants will stay or leave with sufficient notice. (id:24801)
Homelife Partners Realty Corp.
6 Coldstream Crescent
Richmond Hill, Ontario
Your Forever Home Awaits at 6 Coldstream Crescent Where Comfort Meets Elegance. Welcome to this beautifully maintained 4+1 bedroom family retreat nestled in the heart of Devonsleigh, one of Richmond Hills most sought-after neighborhoods. With just over 2,800 sq ft of living space, this home offers the perfect blend of warmth, sophistication, and functionality. Outdoor Oasis: Step into your own private sanctuary an extra-wide backyard (85' at the rear!) featuring a spacious deck, charming gazebo, and lush landscaping. Whether you're hosting summer BBQs or enjoying quiet evenings under the stars, this space is designed for unforgettable moments. Interior Highlights Bright, open-concept layout with upgraded flooring and stone fireplace Eat-in kitchen with granite countertops and walk-out to the backyard Finished basement with an additional bedroom ideal for guests, a home office, or gym4 spacious bedrooms upstairs, perfect for growing families. Modern bathrooms and thoughtful touches throughout Extras & Upgrades. Includes all major appliances, window coverings. Move-in ready with nothing to do but enjoy! Prime Location Close to top-rated schools, parks, shopping, and transit this is a home that truly checks all the boxes. A rare opportunity to own a timeless property in a vibrant, family-friendly community. (id:24801)
Right At Home Realty
50 Casserley Crescent
New Tecumseth, Ontario
This charming, bright and spacious 3-bedroom semi-detached house has so much to offer. Open-concept main floor, with modern design, and clean finishes throughout. The kitchen features a lovely centre Island, stainless steel appliance and ceramic backsplash. Walk out to the deck, overlooking the large backyard. The primary bedroom features a luxurious 4pc ensuite and a spacious walk-in closet. Convenient main floor laundry with inside access to garage adds to the appeal. The basement has a convenient walk out to the yard. Ideal for those seeking a stylish and comfortable home in a desirable Tottenham location. (id:24801)
Royal LePage Premium One Realty
153 Jonas Millway
Whitchurch-Stouffville, Ontario
Welcome To 153 Jonas Millway A Stunning Family Home In The Heart Of Stouffville!This Beautifully Maintained 2-Storey Detached Home Offers Over 2,600 Sq Ft Of Elegant LivingSpace Above Grade, Complete With A Finished Basement And A Spacious Double-Car Garage. NestledIn A Quiet, Family-Friendly Neighborhood, This Property Is Perfect For Those Seeking BothComfort And Convenience.Step Into The Upgraded Kitchen Featuring Sleek Quartz Countertops, Perfect For Both EverydayLiving And Entertaining. The Inviting Family Room Showcases A Cozy Fireplace, Creating A WarmAnd Welcoming Atmosphere.Located Just Minutes From Top-Rated Schools (Barbara Reid Public School & Stouffville DistrictSecondary School), Hospitals, The GO Station, Shopping, Dining, The Community Centre, Library,And Major HighwaysThis Home Truly Offers The Best Of Modern Suburban Living.Dont Miss Your Chance To Make This Exceptional Home Yours! (id:24801)
Homelife/future Realty Inc.
488 Riverlands Avenue
Markham, Ontario
Step into comfort and style in this beautifully maintained 3 bedroom townhouse, perfectly situated in the welcoming and family-oriented community of Cornell. Offering 1,725 sq ft of thoughtfully designed living space, this home features an upgraded kitchen and two convenient parking spots. The spacious second-floor family room can easily be converted into a fourth bedroom to suit your needs. Enjoy the convenience of being just moments away from top-rated schools, parks, daycares, a community centre, hospital, Highway 407, public transit, grocery stores, and more everything your family needs, right at your doorstep! (id:24801)
Century 21 Leading Edge Realty Inc.
190 Romfield Circuit
Markham, Ontario
RARE Find renovated 4-bedroom bungalow featuring a spacious master en-suite, a double car garage, and an extended driveway that comfortably fits 4+ vehicles. Enjoy a sun-filled, south-facing backyard and large windows that brighten the main-floor living area. The functional basement with a private entrance offers potential as an apartment or in-law suite. Conveniently located near Bayview and Hwy 7, with easy access to a variety of supermarkets, stores, and restaurants. Nestled in a prime location just moments from Bayview & Hwy 7, you're surrounded by top-tier supermarkets, shops, and dining. Quick access to Highways 407, 404 and 401, plus walking to transit for Finch TTC and GO Transits make commuting a breeze. (id:24801)
Century 21 Atria Realty Inc.
57 Matteo David Drive
Richmond Hill, Ontario
Sunny & Spacious 3-bedroom Townhome In Desirable Area of Rouge Woods Community! South Clear View In the Front. Directly Access Garage. and carpet free home! Sun-filled Large Living and Dinning Room, featuring Open Concept Kitchen with back splash, New Fridge ( 2021), lots of Pantries, Large Breakfast nook directly step to the Deck backyard. Oak wood Stairs, Large nature sun lights Primary bedroom with 4 Pcs ensuite. A Cold Room in the Unfinished Basement. Enjoy BBQ in summer in private Fenced backyard. Step To Richmond Green HS, Redstone ES, Richmond Green Sporting & Community Center, Parks, Costco, Shopping Center & Restaurants. Drive Minutes To Hospital, Go-Train station, & Hwy 404. EXTRAS: the light fixture will be updated soon. Tenant Pays All Utilities including Hot water tank rent. No Pets & None Smokers Please! (id:24801)
Sutton Group-Admiral Realty Inc.
Th6 - 225 South Park Road
Markham, Ontario
Enjoy The Luxurious Condo Amenities Plus Spacious Living Area!! Bright And Well Maintained Townhome Along Hwy 7 / Leslie, Great Layout With No Waste Of Space, 9' Ceiling On 2nd Floor With Lots Of Natural Lights, 2 Ensuites On 3rd Floor, Spacious Modern Kitchen, Upgraded Bathrooms With Glass Shower, Enjoy The Convenience Direct Access To Parking Spots From Basement Entrance, Hugh Laundry Rm Plus Lots Of Storage Area in Bsmt, Perfect For Young Family, Investors Or Empty-Nester, Walking Distance To Transit, Restaurants, Parks. Short Drive To Highways 404 / 407, Great School, St. Robert Catholic Hs (18/739), Low Condo Fee Covers Lawn Care, Snow & Common Area Maintenance, Exterior Wall/Roof (id:24801)
Hc Realty Group Inc.
12 Hollywood Crescent
King, Ontario
Introducing a rare opportunity to own this show-stopping custom estate offering over 12,000 sq ft of luxurious living space (8,000 sq ft above grade + 4,000 sq ft finished basement). Every inch of this home has been designed and crafted with uncompromising attention to detail and top-tier finishes throughout. Wrapped in Indiana limestone with oversized windows flooding the space with natural light, this home makes an unforgettable impression from the curb to the backyard oasis. Inside, you're welcomed by over 20 ft open-to-above ceilings in the foyer and family room, with 11 ft ceilings on the main floor and 10 ft on both the second level and basement. The heart of the home features a large custom kitchen with premium appliances, designer plumbing fixtures, and a fully functional spice kitchen - perfect for elevated entertaining. Rich hand-scraped hickory engineered floors flow throughout, adding warmth and elegance to the expansive open-concept layout. With 5 spacious bedrooms and 7.5 luxurious bathrooms, this home is designed for multi-generational living and ultimate comfort. The main floor office, oversized 3-car garage, and smart home wiring offer the practicality and tech-savvy convenience todays homeowners expect. The fully finished basement boasts a sprawling open-concept layout ready for a home theatre, gym, bar, or additional suites - endless possibilities to customize your lifestyle. This is more than just a home - it's a lifestyle of prestige, comfort, and refined living. (id:24801)
Royal LePage Prg Real Estate
11802 Tenth Line
Whitchurch-Stouffville, Ontario
Spacious End Unit Townhome in Family-Friendly Stouffville! Welcome to this beautifully maintained 3-bedroom end unit townhome in the growing and family-oriented community of Stouffville. With the feel of a semi-detached. This home offers space, comfort, and convenience in one perfect package. Enjoy a bright and airy main floor with 9 ceilings, and a modern kitchen featuring stainless steel appliances, quartz countertops, and a walkout to a large rooftop deckideal for BBQs and outdoor entertainment. Second floor youll find 3 generous-sized bedrooms and 2 full bathrooms, including a spacious primary bedroom complete with a walk-in closet and 3 pieces ensuite bathroom. The finished basement includes an inviting entertainment room, additional storage space, and direct garage access for added convenience. The double garage and extended driveway provide parking for up to 4 vehicles perfect for growing families or guests. Located minutes from the GO Station, parks, schools, shopping, and restaurants, this home is move-in ready and waiting for you to make it your own. Dont miss this rare opportunity to own a spacious end unit in one of Stouffvilles most desirable communities! (id:24801)
Century 21 Atria Realty Inc.
134 Frederick Wilson Avenue
Markham, Ontario
A Must See!!! Welcome To This Beautiful Modern Design Freehold Townhouse With No Maintenance Fees In Top-Rated Cornell Community. Over 2,000 Sq.ft Of Bright And Spacious Living With 9-foot Ceilings On Both The Main And Second Floors, Along W/ Two Balconies, Including 4 Bedrooms + A Home Office and 5 Washrooms. **Features: Functional Layout, Open Concept & Upgraded Kitchen With S/S Appliances, Stylish Backsplash W/ Breakfast Bar and Pot Lights, The Stunning Bay Window Gracefully Expands The Living Room, Inviting Abundant Natural Light. Finished Basement Featuring A Recreation Room With a 3-Piece Bath & The 4th Bedroom on Main W/ 3pc Ensuite With Separate Entrance Through Garage. Providing Flexibility For Rental Income As A Bachelor Unit. Easy Access To Hwy407, Close To High Ranking Schools, Go Station, Hospital, Library, Community Centre And Much More! This Is A Rare Chance To Own A Premium Home In A Prime Location! Don't miss out! (id:24801)
Dream Home Realty Inc.
148 Gesher Crescent
Vaughan, Ontario
Detached Freehold 4+1 Bedrooms, 6 Bathrooms. No Sidewalk. Welcome to Refined Living in the Prestigious Valleys of Thornhill!Step into one of the most coveted and intelligently designed floor plans in the areaboasting over 3,000 sq.ft. of exceptional living space that seamlessly blends sophistication with everyday comfort. This stunning residence features 9-foot ceilings on the main level, a grand double-door entry leading into a sun-filled, expansive foyer, and a layout that exudes both grace and function.Every bedroom is a private sanctuary, each offering its own private ensuite bathroom, delivering the ultimate in comfort and privacy. The primary retreat is truly opulentcomplete with a lavish 5-piece spa-inspired ensuite featuring a soaker tub for two, vanities, and a generous walk-in closet fit for royalty. Indulge in designer upgrades throughout:wood flooringCustom coffered ceilings in the formal dining and living rooms, Designer paint by Benjamin Moore Luxurious bathrooms adorned with dark mahogany vanities and marble countertop, Chefs kitchen with granite countertops, upgraded cabinetry, built-in pantry, and sunlit eat-in area, open to a spacious family roomperfect for effortless entertaining or intimate family moments.Enjoy direct access from the garage, a partially finished basement, and an expansive cantina for your finest wine collection. Step into your own private oasis: a fully fenced backyard with Southern exposure, lush landscaping, no sidewalk, and a clear, unobstructed view framed by mature treesa rare blend of privacy and elegance. Park up to three vehicles with ease. Whether youre hosting in your oversized principal rooms or enjoying a quiet evening on the entertainers deck, this home is designed for those who appreciate the finer things. Situated on a quiet, family-friendly street in the prestigious Valleys of Thornhill, youre just steps from top-rated schools,Schwartz Reisman Centre, public transit, shopping, hospitals, HWYs (id:24801)
Move Up Realty Inc.


