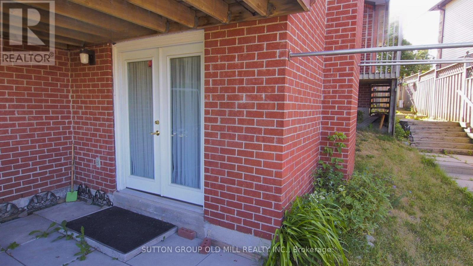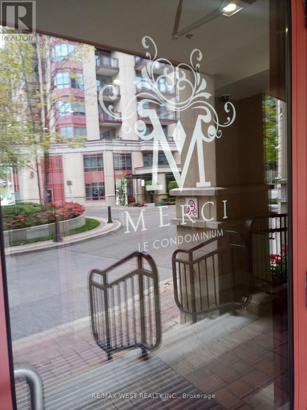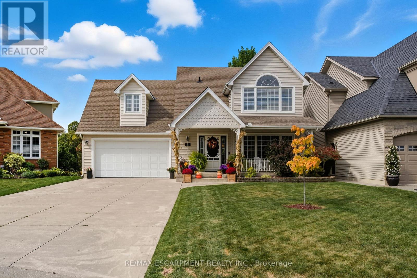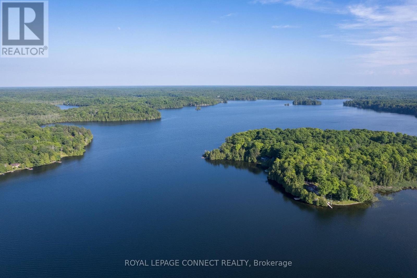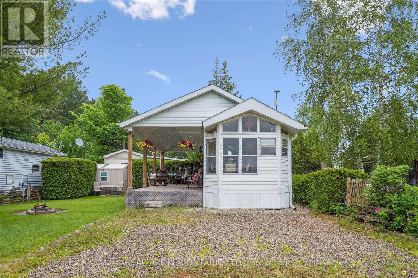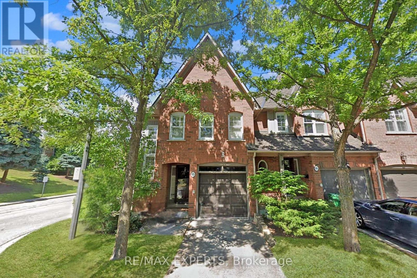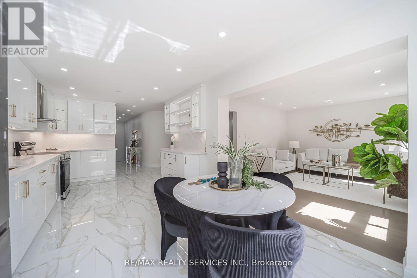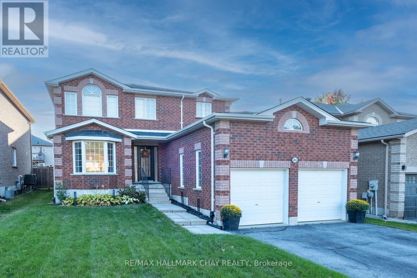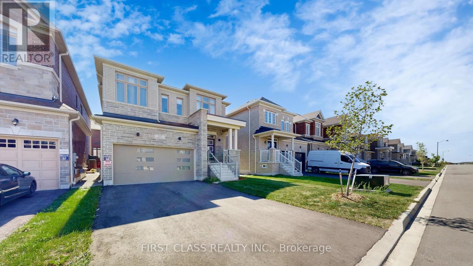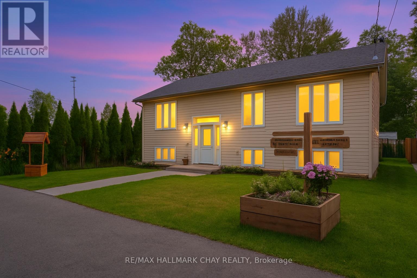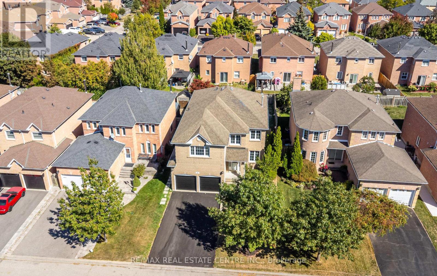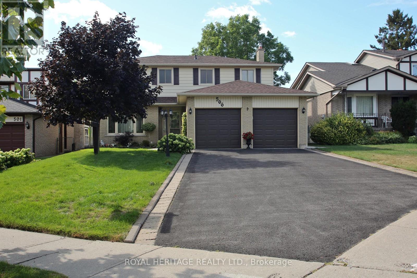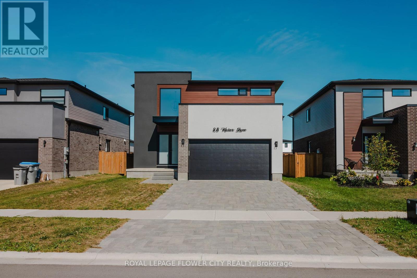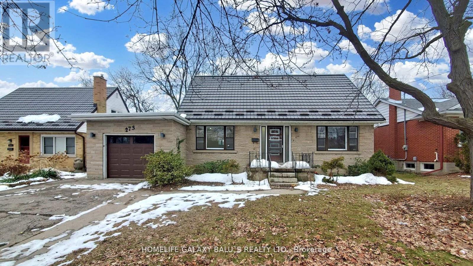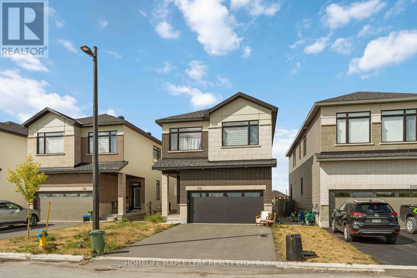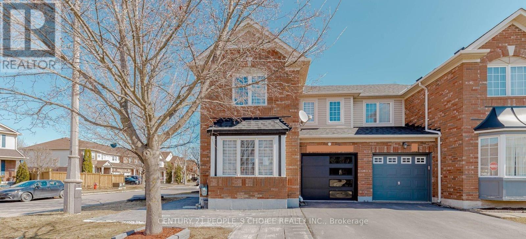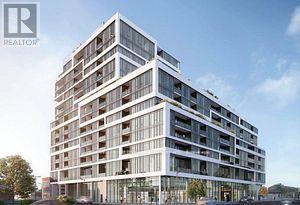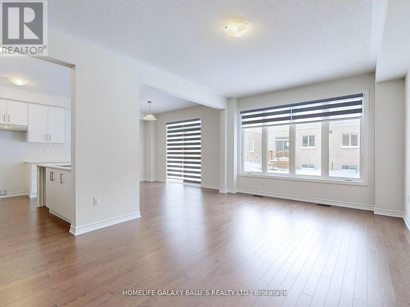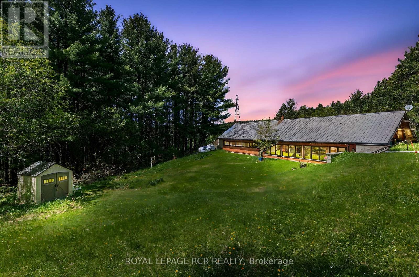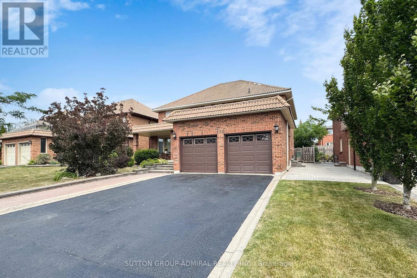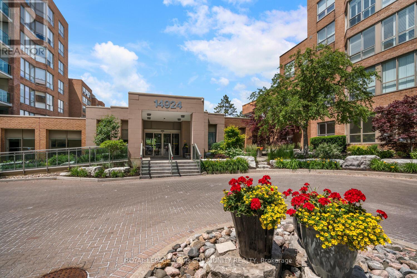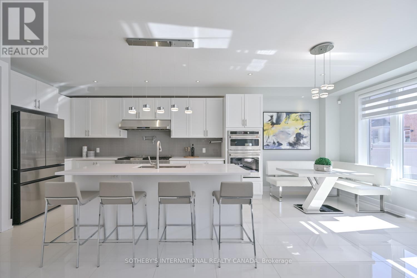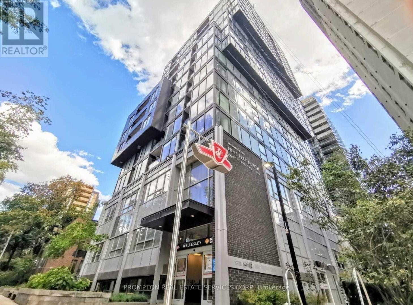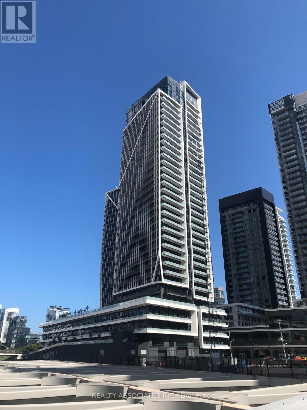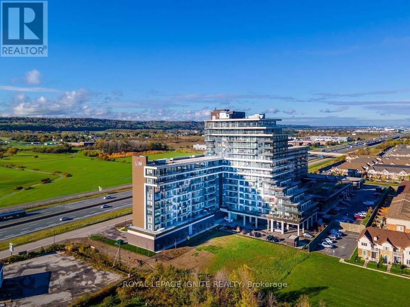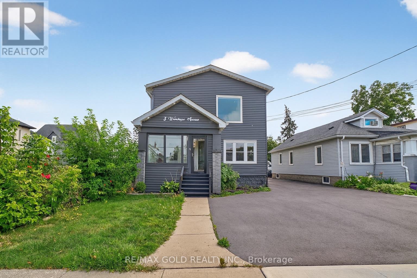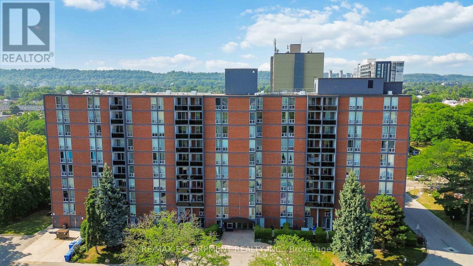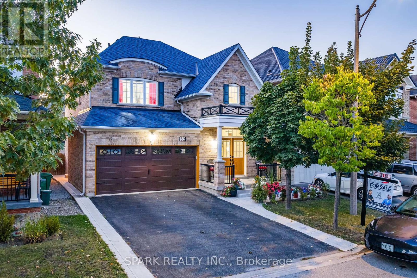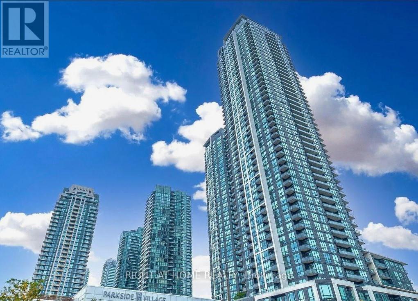#21 - 90 Crockamhill Drive
Toronto, Ontario
Meticulously maintained 3-bedroom condo townhome in the heart of Agincourt! Featuring soaring 13-ft ceilings in the living room with a walkout to a landscaped garden backyard, plus a family-sized eat-in kitchen with ample storage. The upper level offers 3 bedrooms with hardwood floors, while the lower level adds 2 office/bedroom with income potential. Steps to parks, schools, shops, TTC, and minutes to Highway 401 a perfect blend of comfort and convenience! **Maintenance Fee Includes: Water, Cable, Basic Internet and cable package, Snow Removal, Grass Cutting & Common Area Maintenance.** (id:24801)
Bay Street Group Inc.
Bsmt - 16 Horseshoe Drive
Whitby, Ontario
Available October 1st, 2025, this bright one-bedroom walk-out basement apartment near Thickson Road and Dundas Street in Whitby offers comfort and convenience. The unit features a walk-out to a patio, a cozy recreation room, and a 3-piece en-suite bathroom, along with one parking space and access to on-site coin laundry. Ideal for single occupancy or a couple, this apartment is close to transit, shopping and local amenities. First and last month's rent, credit check and reference are. required. (id:24801)
Sutton Group Old Mill Realty Inc.
522 - 27 Rean Drive
Toronto, Ontario
Sun-Filled, Spacious, Corner Unit in Merci Condos Stylishly Designed by Daniels Corp With All Your Needs in Mind! Winning Layout with Elegant Hardwood Thru-Out, Open Concept Modern Kitchen w/ S/S Appliances & Granite Counters Combined w/ Living & Dining, All Adjacent to Large Balcony (97sqf) and Picture Windows, Showering the Unit with An Abundance of Natural Light. Enjoy Panoramic Views via Wrap Around Windows in Large Primary, Complete with Walk-IN Closet & Full Ensuite 4pc Bath. Convert Den into Additional Bedrm w/ Ease, as it is W/ its Own Light Source and Quite Deep! This Prime Location is Steps from Bayview & Bessarion Subway Stns, HWY, All Shops & Amenities the Highly Sought After & Delectably Chic Bayview Village Shopping Centre Has to Offer, and Much More! Monthly Maintenance Conveniently Includes; Heat, Water, A/C, Along with Common Elements, Insurance, Secured Elevators, Concierge Services, Full Access to Luxurious Rooftop Terrace, Excercise & Party Rm, Theatre, Exclusive Locker, Underground & Visitor Parking. Incredible Value and Location, Do not Miss this Excellent Opportunity! (id:24801)
RE/MAX West Realty Inc.
704 Petanque Crescent
Ottawa, Ontario
3 bedrooms, 2.5 bathrooms including a private ensuite in the primary bedroom open-concept main floor with living, dining, and kitchen areasModern kitchen with granite island and ample cabinet space perfect for entertainingHardwood, ceramic, and wall-to-wall carpet flooring throughoutLarge finished basement, ideal as a recreation room or potential 4th bedroomPrivate garage plus additional driveway parking Location Highlights:Situated in an up-and-coming, family-oriented neighborhood. Close to schools, parks, shopping, and local amenitiesShort drive to Ottawa for work, leisure, and entertainment (id:24801)
Right At Home Realty
4 Blackburn Court
Haldimand, Ontario
Welcome to this custom-built detached home tucked away on a desirable court in a family-friendly neighbourhood. You'll love the peaceful setting backing onto a pond with no rear neighbours the perfect backdrop for morning coffee or evenings on the patio. Inside, the main floor offers a bright eat-in kitchen and a spacious family room where everyone can gather. Upstairs youll find three comfortable bedrooms, including a primary with its own ensuite and vaulted ceiling, plus a bonus family room that easily doubles as a fourth bedroom or cozy retreat. The basement has a finished bedroom/office and includes space to finish for extra living or play areas. Outside, the large concrete driveway, manicured landscaping, and charming curb appeal show the care this home has been given. This well-kept home blends comfort, space, and community a wonderful place to put down roots. (id:24801)
RE/MAX Escarpment Realty Inc.
1049 Johnston Road
Frontenac, Ontario
This waterfront property defines peace and tranquility! Offering a 4 season cottage or full-time residence on a municipal road. Surrounded by nature w 4 bedrooms & 2 full baths. The property features 150 feet of beautiful level shoreline on Big Clear Lake! Enter the home to find a large foyer with a propane fireplace. The main floor features an updated kitchen, spacious living room with lake views, full bath& bright dining room with sliding doors to the large deck that wraps around 3 sides of the home. Upstairs features 4 bedrooms with a huge primary & large full bath. A detached garage & storage shed complete this beautiful property! Enjoy swimming, boating & fishing all from your front yard (id:24801)
Royal LePage Connect Realty
2 Elm Place
Centre Wellington, Ontario
Welcome to 2 Elm Place in Phase 2 of Maple Leaf Acres - an exceptional lot location in the park, it sits peacefully in the northeast corner with no through traffic and no neighbours across. Watch beautiful sunrises through the large kitchen window or from the expansive deck, which features built in seating and a covered roof offering shade and shelter, and can easily be closed in to expand your living space. The primary bedroom has a queen size bed and large closets and the second bedroom features bunk beds, perfect for your children or guests. The lot is well manicured, and includes a large shed in excellent condition. Maple Leaf Acres is a well sought after park with a private boat launch and dock, an indoor pool and hot tub, an outdoor pool, recreation hall, playground, restaurant and other amenities. The park is extremely well managed with lots of organized activities. The season runs from May 1st to October 31st with winter use permitted on weekends and holidays. Belwood Lake is great for swimming, fishing, boating and water sports. Elora Cataract Trail adjacent to park. Easy drive from GTA. (id:24801)
Real Broker Ontario Ltd.
1412 - 4080 Living Arts Drive
Mississauga, Ontario
Welcome to Unit 1412 at 4080 Living Arts Drive - a beautiful 1-bedroom + den suite offering approximately 675 sq. ft. of functional living space and clear, unobstructed views from the14th floor. The open-concept layout features a combined living and dining area with floor-to-ceiling windows and walk-out to a private balcony, perfect for enjoying sunsets. The modern kitchen is equipped with full-size appliances and ample cabinetry. The spacious primary bedroom offers a large closet and lots of natural light, while the large den is ideal for a home office, guest room, or additional storage. Located in Mississauga's vibrant City Centre, you're steps from Square One Shopping Centre, Sheridan College, Celebration Square, Living Arts Centre, public transit, restaurants, and more. Quick access to Hwy 403, 401, and GO Transit makes commuting easy. Building amenities include: 24-hour concierge, fitness center, party room, media room, games room, indoor pool, hot tub, sauna, outdoor BBQs, visitor parking and more. Extras: Includes 1 parking space & locker. Don't miss out on the opportunity to live a unit in this beautiful and well managed building. (id:24801)
Woodsview Realty Inc.
17b - 1084 Queen Street W
Mississauga, Ontario
Welcome to this upscale 3-bedroom end-unit townhome nestled in the prestigious Lorne Park community. Boasting approximately 1, 883 sq. ft. as per MPAC of bright and spacious living, this home features an open-concept layout with an updated kitchen complete with quartz countertops and stainless steel appliances. The excellent-sized primary bedroom offers a walk-in closet and ensuite bathroom. A 3rd-floor loft bedroom with vaulted ceilings, walk-in closet, and ensuite is perfect as a guest or in-law suite. The finished lower level includes a family room with wet bar, fireplace, and ample storage. Enjoy walking distance to the lake, waterfront trails, shops, parks, and the highly sought-after Lorne Park School District, with top-rated schools and private options like Mentor College nearby. Minutes to the GO Train, restaurants, and all amenities. (id:24801)
RE/MAX Experts
14 Berton Boulevard
Halton Hills, Ontario
A fabulous mint condition four bedroom home and finished basement too! Affordable and spotless, a great family home just move in. 2,700 sqft plus a huge lower level rec room. A beautiful double door entryway and a bright and airy front foyer. It is a sought after open concept layout with a spacious kitchen/family room boasting a large eating area, a breakfast bar and gas fireplace. The main floor also features a formal living room and dining room with lots of room for your big dining table. Four good sized bedrooms on the second level with a large 5pc ensuite and walk-in closet in the primary bedroom. Also featuring two linen closets and a four piece bathroom as well on this level. The lower level is perfect for the extended family, a kids playground or teenager hang out. There is tons of room to run around plus lots of storage space. The laundry room is ideally located on the main floor with access to the garage as well. The backyard is fully fenced and there are lovely perennials to enjoy. Furnace 2018, air conditioner 2017, updated fibre glass cherry finish front doors, new fencing 2024, professionally freshly painted 2025. Prime location walking distance to the Park District with the farmer's market, cultural center/library and Fairgrounds plus perfect for the commuter just minutes to the 401. A great offering at a good price. It's a lovely family home that has been lovingly maintained! (id:24801)
Royal LePage Meadowtowne Realty
10 Linderwood Drive
Brampton, Ontario
*** EAST FACING LUXURY HOME *** DOUBLE CAR GARAGE !!! NO SIDEWALK (6 Car Parkings) !!! FULLY RENOVATED TOP TO BOTTOM $$$ 200,000 spent in UPGRADES !!! Everything is EXPANSIVE & BRAND NEW !!! High End Finishes includes Brand NEW Hardwood Floors & Baseboards, Porcelain Tiles, Smooth Ceilings, Pot Lights. Custom Kitchen with Quartz Countertops & Matching Quartz Backsplash, S/S Appliances. Separate Living Room for guests & Spacious Family Room for personal use. Brand New OAK Stairs leading to 2nd floor with Huge Open Concept LOFT. Oversized Master Bedroom features Ensuite Washroom with Custom Standing Shower/ Glass Enclosure/ Big Walk-in Closet plus 3 more good sized Bedrooms. Renovated 2nd FULL Washroom & Convenient Laundry on 2nd floor. BASEMENT APARTMENT FULLY RENOVATED with Smooth Ceilings, POT Lights, Upgraded Floors & Baseboards, Brand New Kitchen & All New S/S Appliances. Side Entrance & Separate Laundry (rental income $1700 per month) (id:24801)
RE/MAX Realty Services Inc.
Bsmt - 14 Bersan Terrace
Brampton, Ontario
Welcome to the large beautiful 2 Bedrooms basement in the highly sought after Bram East Community. Very clean, well maintained, separate side entrance with a covered concrete stairs, separate laundary in the unit, big storage area. Walkable distance to the Transit, Shoppers Drugmart, Chalo Freshco, few minutes drive to Brampton's largest Recreation Centre Gore Meadows. (id:24801)
Century 21 People's Choice Realty Inc.
2801 - 225 Webb Drive
Mississauga, Ontario
Beautiful One Bed plus Den in Solstice Building, Functional Layout With 9Ft.Ceiling & Floor To Ceiling Windows. Located In The Heart Of Mississauga. Open Concept Living & Dining Room With W/O To Balcony With Beautiful South West View And Mississauga Celebration Square. Walking Distance To Square One Shopping Centre. Modern Kitchen W/ Stainless Steel Appliances And Granite Counter Tops Including Breakfast Bar. Built in Desk in Den Area. Will not Disappoint! (id:24801)
Exp Realty
370 Homewood Avenue
Orillia, Ontario
Beautiful, low-maintenance, turn-key 3-bedroom, 2-bath detached 1.5-storey home, perfect for small families, downsizers, or first-time buyers. The main floor features a freshly painted interior, a primary bedroom suite, a gorgeous 3-piece bath with in-suite laundry and quartz countertops, a bright living room, a dining area, and a modern kitchen with stainless steel appliances. Upstairs offers two additional bedrooms, a 4-piece bath with a quartz countertop, and a convenient storage area. Outside, enjoy a fully fenced, professionally landscaped backyard with a patio and a double-wide concrete driveway. The natural gas furnace and A/C system are just four years old. Recent upgrades, totalling over $50,000, include new roof shingles and decking, siding, fencing, landscaping, two sheds, an updated electrical panel, hot water tank, microwave, shiplap accent wall, dining room window, blinds, vents, eavestroughs, and drain extensions. This home is in a quiet, safe, and friendly neighbourhood close to downtown, schools, the hospital, multiple lakes, Homewood Park, Highway 12, transit, and shopping. (id:24801)
Exp Realty
105 Crompton Drive
Barrie, Ontario
Step into the large, welcoming foyer and discover a traditional yet open floor plan inside that is perfect for family living and entertaining guests. Enjoy an attractive formal living and dining room with gleaming hardwood floors. Spanning much of the back of this grand home is a spacious kitchen with dinette that can easily accommodate a large family table. Main floor plan also offers a cozy family room, complete with a gas fireplace, and a flex space nearby provides the ideal sunlit spot for a home office, reading nook or children's play area. Two patio doors open to a large 12' x 32' deck and a fully fenced backyard. Convenience is key with a main-floor laundry room that connects directly to the garage. Upstairs, the home offers four spacious bedrooms, including a large primary suite with dual closets and a private ensuite with jet tub and separate shower. An upgraded silent floor system throughout ensures peace and quiet. Next, if you are a family that enjoys hosting family gatherings and entertaining guests, then you will love the fully finished basement in this place! It is a showstopper with an expansive recreation room, full wet bar, pot lights and 3 pc bathroom. Enjoy a prime location just steps from walking trails, the Barrie Golf and Country Club, schools, parks, and sports fields. Shopping, dining, and Hwy 400 are just minutes away for easy access and commuting. A well maintained home in one of Barrie's most desirable neighbourhoods is well worth seeing! (id:24801)
RE/MAX Hallmark Chay Realty
48 Iroquois Crescent
Tiny, Ontario
Step into an unparalleled blend of elegance and natural beauty with this brand-new custom-built raised bungalow, designed to provide a sanctuary for nature enthusiasts and luxury seekers alike. Tucked away on a cedar-tree-lined property, this home offers a private haven just moments away from pristine beaches, vibrant marinas, and the breathtaking landscapes of Awenda Provincial Park.This three-bedroom open concept masterpiece boasts engineered hardwood flooring throughout and a dream kitchen thats an entertainers delight. Featuring stainless steel appliances, opulent gold hardware, a quartz countertop center island with an integrated sink, and an abundance of space. This kitchen sets the stage for culinary creativity and memorable gatherings. The great room dazzles with its intricate waffle ceilings and cozy electric fireplace, creating a sophisticated yet inviting atmosphere.The luxurious primary suite takes indulgence to the next level with multiple walk-in closets and an ensuite bathroom that rivals a five-star spa. Marble floors, a deep soaker tub, and a rainfall shower evoke pure serenity, offering you the ultimate in relaxation. *INCOME POTENTIAL* with full unfinished walk-up basement that has a separate entrance, cold cellar and rough-in for bathroom. Surrounded by the wonders of nature and just a stone's throw from your deeded beach access, this cedar-shrouded paradise is your ticket to a lifestyle that seamlessly balances tranquility and refined living. (id:24801)
Exp Realty
127 Fallharvest Way
Whitchurch-Stouffville, Ontario
Priced to Sell !! Welcome to 127 Fallharvest Way. This newly built detached home features 4 bedrooms and 4 bathrooms with a bright, functional layout designed for modern family living. Located in an executive neighbourhood, this home offers easy access to the GO Station, bus services, Hwy 404 & 407, ensuring convenient commuting. Families will enjoy being within walking distance to schools, parks, and trails, while shops, restaurants, and everyday amenities are only minutes away. The home boasts generous main living areas with excellent flow, ideal for both daily comfort and entertaining. With its blend of small-town charm and urban convenience, Stouffville is the perfect place to call home. (id:24801)
First Class Realty Inc.
1115 Shore Acres Drive
Innisfil, Ontario
Custom-Built Raised Bungalow Just Steps from Lake Simcoe! Welcome to this beautiful 2-bedroom, 2-bathroom home offering approximately 2,006 finished square feet in Innisfils highly sought-after lakeside community of Gilford. Built in 2021, this newer, hypoallergenic home offers modern comfort and peace of mind. The spacious eat-in kitchen boasts upgraded cabinetry, a center island with a breakfast barperfect for casual dining or entertaining. Enjoy the open-concept living and dining room filled with natural light from oversized windows and double garden doors that open to your private backyard oasis. The secluded primary suite features a full ensuite, while the second bedroom is generously sizedideal for guests or a home office. A stylish main bathroom and bright, ultra-convenient main floor laundry room complete the upper level. The mostly finished lower level adds incredible living space, including a large recreation/games room, a cozy family room that could easily serve as a third bedroom or home office, and ample storage space that can be customized to suit your needs. Outside, the partially fenced yard is an entertainers dream with a two-tiered deck with storage underneath, two gazebos, and two storage sheds. Additional highlights include: Parking for up to 8 cars. Tumbled stone walkway & built-in gardens. Multiple outdoor sitting areas. Just steps to beach, marina, parks, and golfing. Minutes to Tanger Outlet Mall, Hwy 400, and only 35 minutes to the GTA. This is your chance to enjoy year-round lakeside living just move in and start making memories! (id:24801)
RE/MAX Hallmark Chay Realty
42 Howes Street
Ajax, Ontario
Gorgeous Home in the sought-after westney heights. beautifully upgraded and renovated 4+2 beds & 4 baths, finished basement with separate entrance, freshly painted, newly installed hardwood floor on upper and main level, upgraded bathrooms, new wooden stair with wrought iron railing, new pot lights, all brick, upgraded kitchen, granite, backsplash, wine/beer fridge. Over $50K spent on recent upgrades. A second kitchen in the in-law suite for added convenience. Spacious In-Law suite with 2 bedrooms, kitchen, laundry, family room with separate entrance: Ideal for extended family or guests, offering privacy and functionality. Location: This home combines modern elegance with practical living, situated in a vibrant community with easy access to schools, minutes away from a variety of shopping and dining options, community centre, hospital, park, conservation area, 401 and transit. Don't miss the opportunity to own this versatile and meticulously cared-for property. (id:24801)
RE/MAX Real Estate Centre Inc.
566 Creekview Circle
Pickering, Ontario
Discover the Charm of Pickering's much desired WEST SHORE Neighborhood. This upgraded, charming and well maintained 2 Storey Home having 4 Bedrooms offering a spacious and practical floorplan. It is nestled on a premium lot 61.94' x 126.57' Irr.. The main floor includes a Large Living Room, ideal for hosting guests. The Bright/ Spacious Dining Rm provides ample space for those Special Occasions. The open-concept, Kitchen, complete with Ceramic Flrs/Backsplash, Breakfast Bar, SS Appliances, and SGW/O to a Large Deck with Gazebo. Adjacent to the Kitchen is a Family Rm designed for both comfort and convenience offering a Floor to Ceiling Stone Fireplace with Gas Insert and SGW/O . The second floor, where you'll find four spacious bedrooms. The Primary Suite is equipped with a walk-in closet and an Updated 3-piece ensuite. Additional Living space can be found in the Finished Walk Out Basement Offering a tranquil retreat for the In-laws featuring a Large Recreation Rm, Eat in Kitchen, a Fifth Bdrm with a 3pc Bath Room. Located steps away from Petticoat Creek Conservation, Rouge Park, Lake Ontario and in close proximity to Highway 401, GO Station, Recreation Centre, Shopping & Groceries. (id:24801)
Royal Heritage Realty Ltd.
1410 - 15 Richardson Street
Toronto, Ontario
Welcome to this brand-new 1 bedroom + oversized den suite, offering modern elegance and functional design. Featuring quartz countertops, high-end integrated appliances, in-suite laundry, and a bright balcony, this home is filled with natural light. The spacious den easily converts to a second bedroom or office, adding versatility.Residents enjoy 24/7 concierge service, a state-of-the-art fitness centre, co-working spaces, party room, and a rooftop terrace with BBQs.Located steps from Sugar Beach, George Brown College, St. Lawrence Market, the Distillery District, TTC, and Lake Ontario, this property boasts a Walk Score of 95.Transit Score of 100, and Bike Score of 98.A perfect blend of luxury and convenience in one of Torontos most sought-after waterfront communities. (id:24801)
Save Max Real Estate Inc.
5015 - 108 Peter Street
Toronto, Ontario
One Year Old Lived In 1 Bed + Den Condo Located At Adelaide/Peter St. Great Layout. Separated Den Can Be Used As Second Bedroom. Open Concept Kitchen W/Build-In Appliances. Gorgeous City View. Perfect For young Professionals & Small Family. Great Loction With 100 Walk Score. Steps To Ttc, Subway, Banks, Markets, Restaurants And More (id:24801)
Bay Street Group Inc.
117 - 99 The Donway W
Toronto, Ontario
Welcome to Flaire Condos, a chic and modern residence located in the heart of Shops at Don Mills. This stunning one-bedroom, one-bathroom condo offers 596 sq. ft. of stylish living space, featuring 10-foot ceilings, sleek plank flooring, and floor-to-ceiling windows that bathe the home in natural light. The spacious open-concept layout includes a contemporary kitchen equipped with granite countertops, a modern backsplash, and upscale stainless-steel appliances, perfect for cooking and entertaining. The living area seamlessly extends to a large private patio, which is ideal for enjoying morning coffee or unwinding in the evening. This unit also comes with ensuite laundry, one underground parking space, and a storage locker. Residents of Flaire Condos enjoy top tier building amenities, including a state-of-the-art gym, an impressive rooftop terrace with BBQs and lounge space, a theatre room, a stylish party room, a pet spa, a pool table and 24/7 concierge and security services. The building also offers ample visitor parking, making it easy to host friends and family. Located in one of Toronto's most vibrant communities, Shops at Don Mills, you'll find everything you need just steps away, including trendy boutiques, gourmet restaurants, cozy cafes, grocery stores, banks, LCBO, Shoppers Drug Mart, the Don Mills Library, and more. Nature lovers will appreciate the nearby Charles Sauriol Conservation Area, which offers beautiful walking trails and green spaces for outdoor enjoyment. Commuting is a breeze, with public transit right at your doorstep and quick access to the DVP/404 and Highway 401, making it easy to reach downtown Toronto or any part of the city in minutes. Don't miss this amazing opportunity to live in a stylish, vibrant, and highly sought-after neighbourhood! *Virtually-Staged* Photos. (id:24801)
RE/MAX Metropolis Realty
28 Kaiser Lane
Middlesex Centre, Ontario
Experience luxury living at 28 Kaiser Lane, located in the prestigious community of Kilworth. This custom-built 2-storey home by Millstone Homes presents a rare opportunity to Own Premium 45ft By 145Ft Lot in todays market. Step inside and be impressed by the flawless craftsmanship, refined finishes, and thoughtful design throughout. Rich hardwood flooring, European tilt-and-turn windows, and elegant lighting create a sophisticated atmosphere. The chef-inspired kitchen boasts sleek cabinetry, stainless steel appliances, and a spacious Family Room perfect for everyday Living. Huge backyard ideal for relaxation or Extended gatherings. A main floor laundry adds convenience to the layout. Upstairs, discover four spacious bedrooms and two full bathrooms. This exceptional property is one you wont want to miss. Book your private showing today and experience this stunning home. (id:24801)
Royal LePage Flower City Realty
67 Westbury Crescent
Cambridge, Ontario
One-of-a-kind opportunity to own this absolutely gorgeous, fully upgraded raised bungalow in the heart of Hespeler Village. Sitting on a premium 70 x 126 ft lot, this home boasts a massive driveway and a breathtaking resort-style backyard with an in-ground pool and professional landscaping. Inside, you'll find brand new flooring in the foyer, a bright and spacious living room with plenty of natural light, a formal dining area, and a custom kitchen with wood cabinetry. The main level offers three generous bedrooms and two fully upgraded bathrooms. The professionally finished basement with above-ground windows features a large recreation room, a custom den/flex space, a personal kitchenette with endless possibilities, a full bathroom, a spacious bedroom, and a separate entrance perfect for multi-generational living or rental potential. Plumbing and rough-ins are ready for a second laundry, along with rough-ins for an exterior pool shower- fully equipped and ready to go. The pool liner and gas heater were replaced in 2020, ensuring peace of mind for years to come. Recent upgrades include shingles (2025), fresh paint (2025), new light fixtures (2025), bathroom upgrades (2025), new carpet in upper bedrooms (2025), basement renovation (2021), and washer & dryer (2023). This home is equipped with everything a homeowner could ask for, truly a must-see to fully appreciate. Ideally located near parks, highly rated schools, shopping, restaurants, and Hespeler Memorial Arena, this home offers the perfect family lifestyle. With quick access to Highway 401, travel to Kitchener, Waterloo, and the GTA is seamless. (id:24801)
RE/MAX Realty Services Inc.
273 Dumfries Avenue
Kitchener, Ontario
Location!! Location !! home is centrally located, Detached 4 Bedrooms / 3 washrooms the main level features a spacious living room/dining room combination, a large kitchen, separate Living/den/office space, mud room with laundry and access to the back yard. Newly Renovated Kitchen W/ Stainless Steel Appliances ,Quartz Countertop, On the upper level, you'll find the primary bedroom w/ sitting area, The outdoor space includes a single car garage, driveway parking for 2 cars, and a large backyard with beautiful mature trees. Close to shopping, parks, This quiet tree-lined street location is convenient, schools, transit, highway access and all shopping amenities. A large Backyard to enjoy family, friends and, Spacious 4 bedroom home. This home has hardwood in the spacious bedrooms and living room areas. All main principal rooms enjoy an abundance of natural light. the house has been freshly painted in light neutral colors. (id:24801)
Homelife Galaxy Balu's Realty Ltd.
332 Monticello Avenue
Ottawa, Ontario
Welcome to this immaculate and stylish 4-bedroom, 3.5-bathroom home, built in 2023 and tucked away on a private, quiet street in sought-after Bridlewood Trails. From the moment you step inside, youll love the bright, open layout with soaring 9-ft ceilingsperfect for family gatherings or entertaining friends. At the heart of the home is a stunning two-tone kitchen, complete with a waterfall quartz island, high-end stainless steel appliances, and soft-close cabinetry. Whether its morning coffee, weeknight dinners, or weekend baking, this kitchen inspires every moment. Upstairs, four generous bedrooms provide space for everyone, with the added convenience of second-floor laundry featuring sound-insulated walls. The primary suite is your personal retreat, boasting a luxurious 5-piece ensuite designed for relaxation. The fully finished basement extends your living space, offering a cozy spot for movie nights, kids playtime, or overnight guests with its own full 3-piece bath. A double garage, ample storage, and a prime location just minutes from schools, parks, shopping, restaurants, and all of Kanata Souths amenities make this the perfect family home. (id:24801)
Homelife Maple Leaf Realty Ltd.
Basement - 230 Rosemount Avenue
Toronto, Ontario
Nice and cozy 2Br LEGAL Basement apartment in a very convenient area. Newer House with High ceilings. Tall people welcome. Students welcome. Separate entrance, Separate Laundry. Open Living/Dining area, Convenient fully equipped Kitchen, Bathroom and 2 nice Bedrooms. Ample storage through out. Very convenient location. Walking distance to everything, TTC, shopping, parks and schools. There is a lot Weston Village has to offer - Loblaws Real Canadian Superstore, banks, food, restaurants, shopping, Humber River trails for biking. Walking distance to Weston GO Station that goes directly to Downtown. Great for students, professionals and families alike! Ready for you to appreciate and Enjoy! (id:24801)
International Realty Firm
Bsmt - 29 Jessop Drive
Brampton, Ontario
NEW Legal Basement For Lease!!! Welcome to 29 Jessop Drive, Brampton Modern, Newly Painted and Very Clean. NEW, Modern, Upgraded Premium LEGAL 02 Bedroom Basement Apartment with LEGAL Separate Entrance. Spacious, Bright Master Bedroom with Premium Laminate Floors, Large Walk-in Closet with Large Windows and Modern Pot Lights. Second Bedroom has Modern Pot Lights, Laminate Floors and Large Windows. Spacious, Upgraded Premium 04 Pc Full Washroom with Modern Ceramic Tiles. Spacious, Modern Open-Concept Kitchen with Stainless Steel Appliances and Lots of Modern Cabinets and Storage with Modern Backsplash and Ceramic Tiles Floor. Entire Unit has PREMIUM Modern Laminate Floors NO CARPET. Premium Laundry Room containing Full-size Washer and Dryer. Tenant Split Total Utilities (Water, Hydro, Gas). Looking for AAA+ Tenants, Small Family preferable or Working Professionals. Prestigious Fletchers Meadow Community. Excellent Location (Chinguacousy Rd and Sandalwood Pkwy, Brampton). Close to Brisdale Public School, Elementary School, Highschool, Cassie Campbell Community Centre, Banks, Canadian Tire, Home Depot, Freshco, No frills, Food Basics, Ample, Walmart, Go transit, Brampton Transit, Zoom Transit and many restaurants. (id:24801)
Century 21 People's Choice Realty Inc.
1507 - 3079 Trafalgar Road
Oakville, Ontario
Brand-new upgraded 2-bed corner suite at North Oak by Minto. Bright open layout with 9-ft ceilings, floor-to-ceiling windows, modern kitchen with Caesarstone counters, island, soft-close cabinetry, and upgraded 4-pc bath with soaker tub. Smart home features include thermostat, keyless entry & alarm. Building amenities: gym, yoga/meditation rooms, sauna, lounges, BBQs, pet wash, concierge, EV charging & more. Prime Oakville location near parks, hospital, shopping, GO & major highways. (id:24801)
RE/MAX West Realty Inc.
117 Prince Charles Drive
Oakville, Ontario
Location, Location, Location! This Cute 2+1 Bedroom Detached Property Provides A Great Opportunity To Live In The Heart Of Kerr St In Oakville. Custom Reno'd Kitchen W/Gas Cook Top, Wall Oven & B/I Micro W/Island Is Ideal For Family Or Entertainers Alike. Gorgeous Flooring & Bright Beautifully Reno'd Bthrms On Main & Lower Level. Steps To Shopping, Oakville Go Station, Kerr St And Lots Of Amenities. Newly painted and maintained well. New Dishwasher (2024) and new built-in microwave (2024). (id:24801)
Homelife Landmark Realty Inc.
24 Egan Crescent
Caledon, Ontario
Step into the charm of a beautifully updated and well maintained home proudly offered by its original owner, nestled on the peaceful Egan Crescent in the heart of North Bolton! This impressive property features approx. 3,100 square feet of well-appointed living space, four spacious bedrooms, including a luxurious primary bedroom, and 4 well-finished bathrooms, ensuring comfort and privacy for all residents. Located on a quiet crescent in Bolton's family-friendly community, this home provides a safe environment with very minimal through traffic. Upgraded flooring sweeps through the entire house, creating a seamless flow from room to room whether hosting a lively gathering or enjoying a quiet evening. This home is ideally positioned to soak in the suburban charm with local amenities just a stone's throw away, Humberview Secondary School offers excellent educational opportunities, while the nearby bus station at Hwy 50 and Columbia Way ensures you're well-connected to the surrounding areas. Enjoy a stroll through the community, which is surrounded with ample restaurants, shops, and various local businesses, providing everything you need within reach. This house is more than just a place to live, it's a space to thrive, offering a perfect blend of tranquility and convenience that makes it not just a house, but a home. (id:24801)
RE/MAX Noblecorp Real Estate
710 - 859 The Queensway
Toronto, Ontario
Boutique luxury 859 West Condos, This Beautiful One Bdrm plus Large Den with Private Terrace. Unobstructed Views Of The Toronto Skyline! 9ft Ceilings Floor To Ceiling Windows. High End Neutral Finishes Throughout. Located in the Heart of The Queensway. Steps To Grocery Stores, Coffee Shops, Theatre, Restaurants, TTC, Easy Access to HWY 427 and the QEW And Much More! ** Parking and Locker included (id:24801)
West-100 Metro View Realty Ltd.
74 Gemini Drive
Barrie, Ontario
Bright & Spacious beautiful detached This house features open concept living area, Great kitchen with high-end stainless steel appliances. The Generously Sized Primary Bed Complete W/ A 5-Piece En-suite & His/her Walk-In Closets & 3 other great size bedrooms . Second floor laundry makes this a perfect addition to complete the second floor. This Home's Location Is Highly Desirable With Quick Access To Hwy 400, Go Station, Schools, Parks & Lake Simcoe. Walmart, Rona, Costco, Park Place Shopping Centre Is Just A Stone's Throw Away, Offering A Wide Array Of Amenities & Services, shopping & dinning options. It is within 20 mins distance to Snow Valley, Harbour & many walking trails, beaches are just an addition to endless options for outdoor activities! Close to Georgian College + RVH Hospital.Extras: All Stainless Steel Appliances, Washer Dryer, CAC, All Window Covering. (id:24801)
Homelife Galaxy Balu's Realty Ltd.
1092 Ballycroy Road
Adjala-Tosorontio, Ontario
Serene solar - passive retreat with unmatched privacy and commuter convenience. Welcome to your peaceful oasis - a thoughtfully designed solar-passive heated home offering year-round comfort and efficiency. Tucked away in a private setting with sweeping views of both tranquil meadows and lush woods, this unique property delivers the ultimate seclusion while being just one minute from Highways 50 & 9 - a true commuters dream. Built to harmonize with nature, the home is primarily heated by the sun through well placed windows, supported by a cozy oil stove, and home is also wired for electric heating for added flexibility. In the summer, the home stays approximately 10 degrees cooler than the outside temp when closed up - making it energy smart in all seasons. Enjoy watering your garden with rainwater collected in the water tank with submersible pump for easy use. Whether you're looking for a low maintenance sanctuary you can enjoy as-is with a few personal touches or a canvas to bring your own vision to life - you simply can't beat this lot! Privacy, efficiency, views and unbeatable access- it's all here! Come and experience the charm and possibilities of this one of a kind property. (id:24801)
Royal LePage Rcr Realty
160 Marwood Place
Vaughan, Ontario
Discover this builder-renovated 4+1 bedroom, 4-bath detached home offering Approximately over 4,500 sq. ft. of luxurious living space, including a bright 1,500 sqft. finished basement with separate entrance & rental income potential. Situated on one of the largest regular lots in the area (54 x112 ft), this residence blends space, elegance, and comfort.The main floor showcases white Granite stone flooring, rich hardwood upstairs, new windows/doors, and an airy open layout.The designer kitchen offers premium finishes & smart layout that connects to the family room with a rustic wood-burning fireplace while remaining private from the living room. A French-door dining room links to the living room for seamless entertaining. A grand curved staircase beneath a dazzling chandelier leads to four spacious bedrooms and three renovated baths. The primary suite features a spa-like ensuite, large walk-in closet, and privacy from the rest. A second bedroom enjoys its own ensuite and sunset views; two east-facing bedrooms share an oversized bath. Basement includes a full kitchen, bedroom, & bath. Steps to top-rated schools, Maple Community Centre, and parks, with quick access to Maple GO, Highways 400/407, Wonderland amusement Park, Vaughan Mills amll , Vaughan Metropolitan Centre & Cortellucci Hospital. (id:24801)
Sutton Group-Admiral Realty Inc.
305 - 14924 Yonge Street
Aurora, Ontario
Affordable luxury in the coveted Highland Green Condos! Don't miss this exceptional opportunity to own a beautifully updated, turnkey suite in one of the area's most sought after condominium communities. Highland Green offers a sophisticated lifestyle with upscale amenities including a stunning front foyer, party room, on-site car wash, well-equipped exercise room, and more! Step inside to breathtaking views through a wall of expansive windows, elegantly dressed with custom 'California style' shutters. This bright, open-concept suite features modern light fixtures, quartz countertops, and an updated eat-in kitchen complete with contemporary cabinetry, sleek faucets, and stylish hardware. Plush carpeting and complementary wall tones create a fresh and welcoming atmosphere throughout. For added convenience, the suite includes a parking spot and storage locker. Monthly maintenance fees include utilities, cable, and internet! Ideally situated on Yonge Street, you'll be steps away from shops, restaurants, and transit - everything you need for easy, everyday living. Fresh. Stylish. Affordable. Move in and start living the lifestyle! *** See Multimedia/Virtual Tour with virtually staged images! *** (id:24801)
Royal LePage Your Community Realty
45 Crimson King Way
East Gwillimbury, Ontario
Welcome to this beautifully upgraded 4-bdrm, 5-bathrm home, offering nearly 2,500 sq ft of luxurious living space & approximately $200K in thoughtful, high-end upgrades. Designed w/ style, functionality, & sophistication, this home is ready to impress. The open concept main flr features 9-ft ceilings, hardwood flooring, & pot lights, creating an inviting & modern atmosphere. At the heart of the home is a chef's kitchen with quartz countertops, a tile backsplash w/ undermount lighting & an oversized island w/ a large undermount sink. Premium appliances include a 48-inch Thor gas stove w/ a double oven, a matching hood fan & a pot filler & extended cabinetry housing a GE Cafe wall oven & built-in microwave. The adjacent family room offers warmth & elegance w/ a custom cast stone fireplace mantel. Upstairs, you'll find 4 spacious bdrms & 3 beautifully finished bthrms, designed for comfort & practicality. The fully finished bsmt enhances the home's functionality, offering a spacious media area, office nook, gym space & more, complete w/ laminate flooring, pot lights, an electric fireplace, & a spa-inspired bthrm featuring a glass-enclosed shower, stone-top vanity & sliding barn door. The outdoor spaces are equally impressive. The backyard is a private oasis, complete w/ a stamped concrete patio, a 12 x 12 Yardistry gazebo & a Marquis 7-person hot tub w/ a dedicated electrical panel upgrade, exterior pot lights on a timer & a fully fenced yard make this space perfect for entertaining. The front yard boasts a glass railing enclosure; new columns; stamped concrete porch, stairs & driveway trim; a new front door & pot lights adding exceptional curb appeal. Additional features include 4 hardwired security cameras, a Ring doorbell, water softener, water filter, central vac, window coverings & more (see full upgrades list). Seperate entrance to bsmt through mudroom & garage entry. Truly turnkey, this home blends luxury, comfort & style & is fully ready for your next chapter! (id:24801)
Sotheby's International Realty Canada
1607 - 17 Dundonald Street
Toronto, Ontario
DIRECT HEATED ACCESS TO WELLESLEY SUBWAY!Iconic residence perfectly located next to Yonge St, with direct heated access to Wellesley Subway Station right from the lobby!Smart and efficient one-bedroom layout with no wasted space. The unit features 9-ft smooth ceilings, full-height wall-to-wall windows, upgraded modern finishes, bedroom with light fixture, integrated designer kitchen appliances, glass-enclosed shower, and premium laminated flooring throughout. Steps to Ryerson & University of Toronto, Eaton Centre, Yorkvilles luxury shopping district, and Dundas Square. Only 5 minutes by subway to the Financial District & Chinatown. Directly across from the community green space at James Canning Gardens.EXTRASResidents enjoy chic building amenities including a fully equipped fitness centre, rooftop patio, stylish party room, guest suite, video-monitored common areas, secure intercom visitor access, and direct heated connection to Wellesley Subway Station. (id:24801)
Prompton Real Estate Services Corp.
207 - 5 Concorde Place
Toronto, Ontario
This spacious and modern suite offers 2 large bedrooms and 2 full 4-piece bathrooms, perfect for comfortable everyday living. The open-concept layout, with the solarium door removed, creates a bright and airy space ideal for both relaxing and entertaining. Enjoy the benefits of an energy-efficient heat pump system, along with stylish hardwood and tile flooring throughout. The primary bedroom includes a private ensuite bath, and all window coverings are already in place for your convenience. This unit also comes with a deeded locker #LB-044,, a tandem parking spot #1B155, everything you need for a practical and connected lifestyle. (id:24801)
Century 21 Parkland Ltd.
3104 - 50 Ordnance Street
Toronto, Ontario
Gorgeous one bedroom unit with private balcony. Located at the prime location of Liberty Village. Sunny West exposure, very higher floor can see the lake. Minutes to beautiful Lake Ontario parks & to city life along with C N E grounds, Liberty Village, historical Fort York. Bloomberg built-In appliances, upgraded laminated floor and ensuite laundry. Prime location, steps To TTC, CNE, lake, parks, trails, shops, and restaurants. Tenant pays his own hydro. (id:24801)
Realty Associates Inc.
417 - 550 North Service Road
Grimsby, Ontario
Welcome To Premium Lakefront Community! This Spacious 1 Bedroom Plus Den Suite Features An Open Concept Living Room, Dining Room, & Kitchen and A South Facing Balcony With Incredible Views Of The Lake And A panoramic view Of The Toronto Skyline. Elegant Suite With Floor-To-Ceiling Windows &En suite Laundry. Top-notch Notch Building Amenities Include Gym With TVs, a Yoga Room, a Billiard Room, a Meeting Room, a Party Room With Full Kitchen, and a RooftopTerrace. (id:24801)
Royal LePage Ignite Realty
3 Wardrope Avenue
Hamilton, Ontario
Completely upgraded 4-bed, 4-bath home with bright open-concept foyer, modern lighting, and extravagant quartz-island kitchen with ample storage. Elegant oak staircase leads to spacious bedrooms with rare 10-ft ceilings and upper-level laundry (plus basement hookup). Bathrooms feature large porcelain tiles and walk-in showers. Fresh asphalt driveway and private fenced yard with custom bamboo gazebo and exterior lighting perfect for entertaining. Unfinished basement for extra storage or future living space. Major updates include furnace & A/C (2018), roof & gutters (2020), and windows (2023). Move-in ready! (id:24801)
RE/MAX Gold Realty Inc.
1004 - 75 Glenburn Court
Hamilton, Ontario
Experience the best of condo living in the rarely offered 3-bedroom, 1-bath penthouse with sweeping views of the city skyline and Lake Ontario. Bright, airy, and thoughtfully designed, this spacious suite offers generous room sizes perfect for modern living. Recent building updates include fresh exterior painting and brand-new balconies, adding to the buildings curb appeal and long-term value. Inside, enjoy the convenience of in-suite laundry and outside the luxury of two parking spots - a true rarity! The building offers an exercise room, sauna, and a laundry room. Set in a well managed building just steps to parks, schools, shopping, and public transit, with quick access to the Red Hill Parkway and QEW, this condo delivers both lifestyle and convenience. Whether you're a family, first-time buyer, or savvy investor, this top-floor gem is not to be missed! (id:24801)
RE/MAX Escarpment Realty Inc.
1607 - 3079 Trafalgar Road
Oakville, Ontario
Brand-new upgraded 2-bed corner suite at North Oak by Minto. Bright open layout with 9-ft ceilings, floor-to-ceiling windows, modern kitchen with Caesarstone counters, island, soft-close cabinetry, and upgraded 4-pc bath with soaker tub. Smart home features include thermostat, keyless entry & alarm. Building amenities: gym, yoga/meditation rooms, sauna, lounges, BBQs, pet wash, concierge, EV charging & more. Prime Oakville location near parks, hospital, shopping, GO & major highways. (id:24801)
RE/MAX West Realty Inc.
809 - 3005 Pine Glen Road
Oakville, Ontario
Bronte Condos, Corner Unit Penthouse, 2 Bedrooms with Den with 2 bathrooms, 1,275 SQF (920 SQF + 355 SQF Terrace). Open Concept Comes With Beautiful Finishes - 10' Smooth Ceilings and W/O to large Open Terrace from Living/Dining, Master Bedrooms and Second Bedroom. South facing views. Stylish Laminate Flooring Throughout, S/S Appliances, Quartz Counters, Glass Backsplash. Mins Away From Abbey Golf Course, Shopping, Parks, Schools, Oakville Trafalgar Hospital. Easy access to the GO Stations, as well as Hwys. Tenant must provide Tenant Liability Insurance, Rental App, proof of income. The tenant pays Hydro & Water. (id:24801)
Sotheby's International Realty Canada
52 Watsonbrook Drive
Brampton, Ontario
Welcome to this beautiful detached home in Brampton, ideally situated just minutes from highways, schools, transit, and major amenities. The main level offers a functional layout with bright living spaces, while the upper floor features 4 generous bedrooms and 2 bathrooms - perfect for family living.The meticulously finished basement with a separate entrance includes a full kitchen with granite countertops, full bathroom, office, and built-in surround sound system with a TV - making it ideal for entertaining. A rare opportunity to own a versatile home that combines comfort, convenience, and value in one of Bramptons most sought-after locations. (id:24801)
Spark Realty Inc.
2909 - 4011 Brickstone Mews
Mississauga, Ontario
Spacious 1-Bedroom Condo with Parking & Locker. Steps to Square One! Bright and open concept 1-bedroom suite featuring upgraded hardwood flooring throughout and a highly sought-after layout. Enjoy a modern kitchen with stainless steel appliances and a large living space thats perfect for both relaxing and entertaining. Conveniently located just minutes from Square One Shopping Centre, with groceries, shops, restaurants, and public transit right at your doorstep. Building Amenities Include: Indoor pool, fitness centre, party room, concierge, garden, and more. (id:24801)
Right At Home Realty



