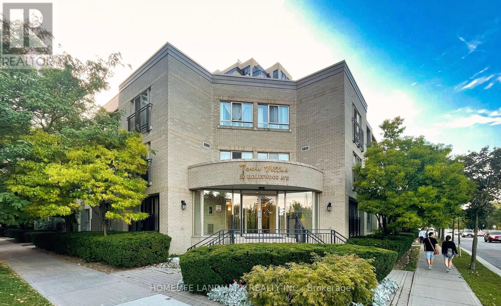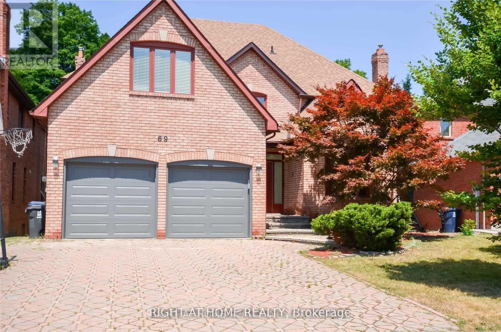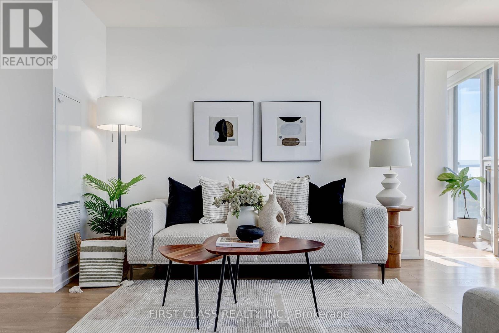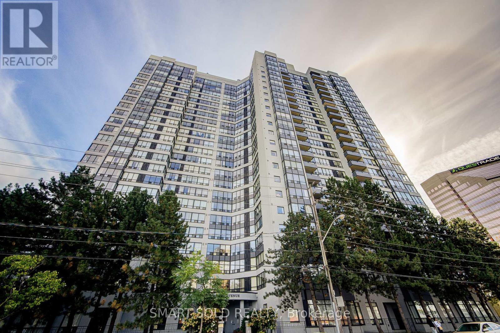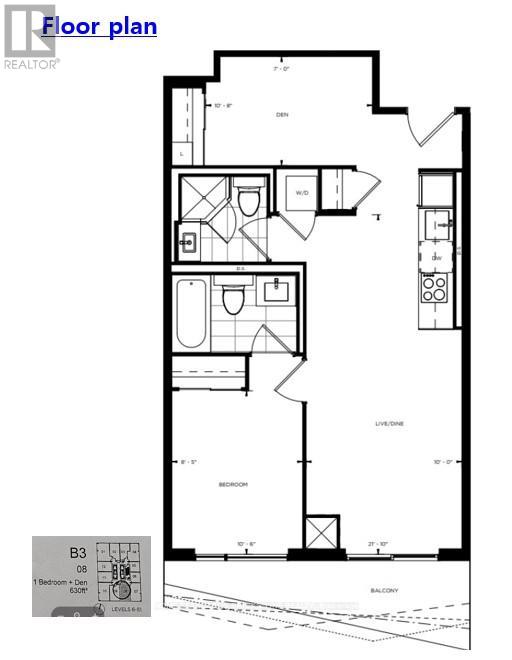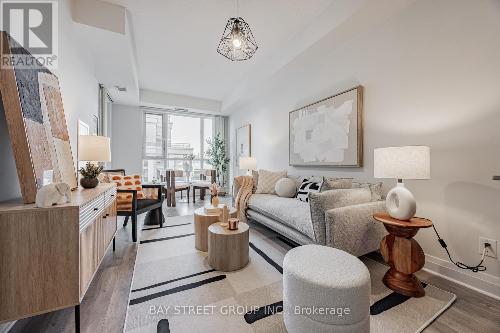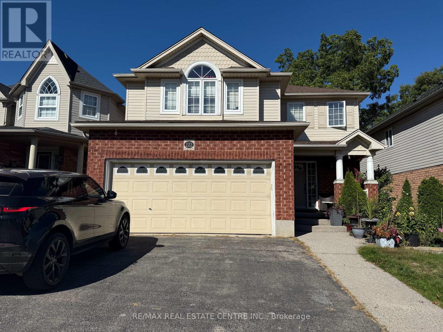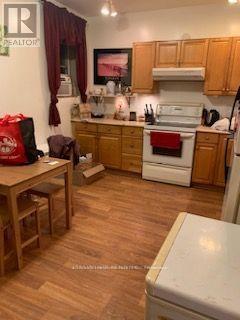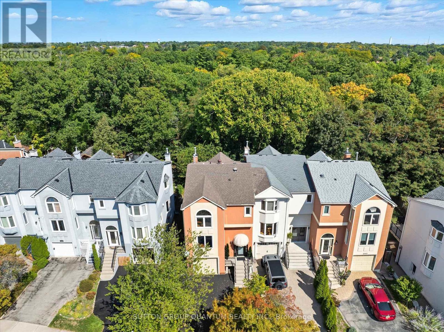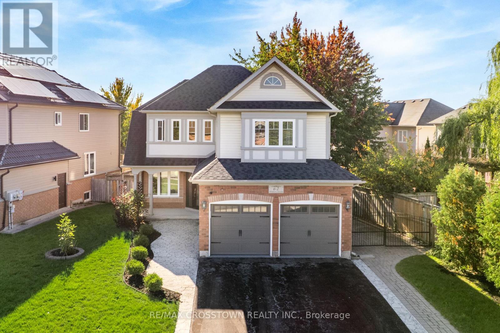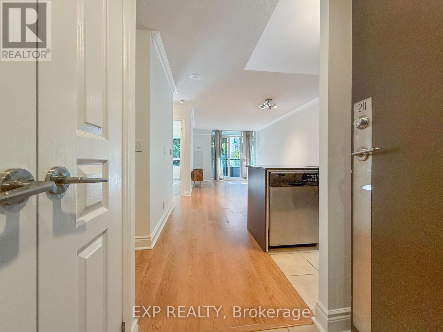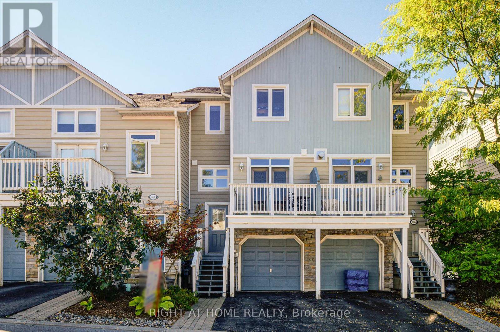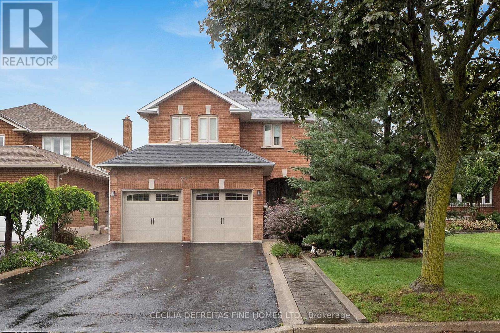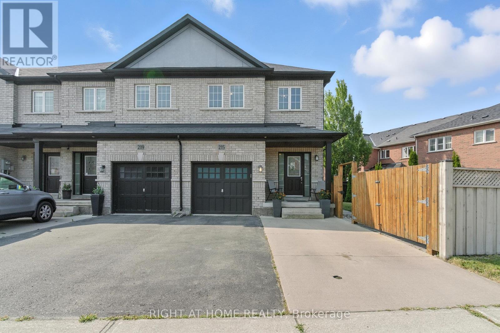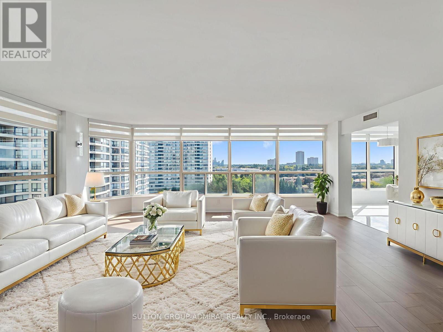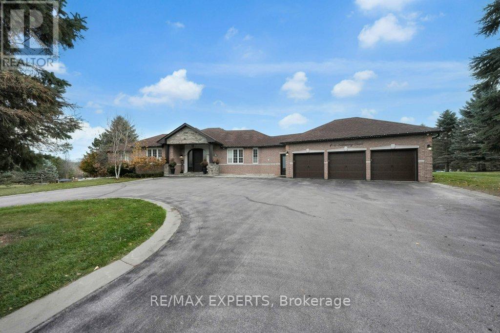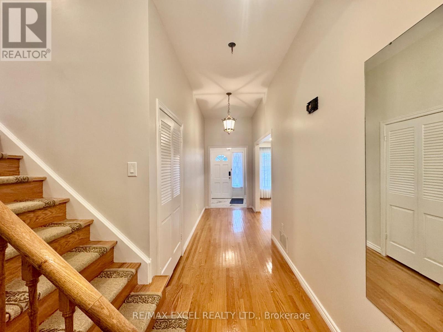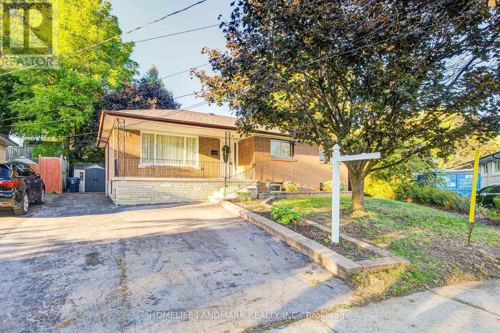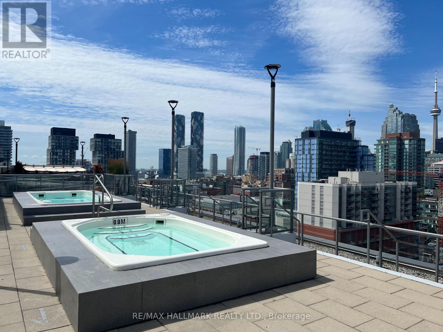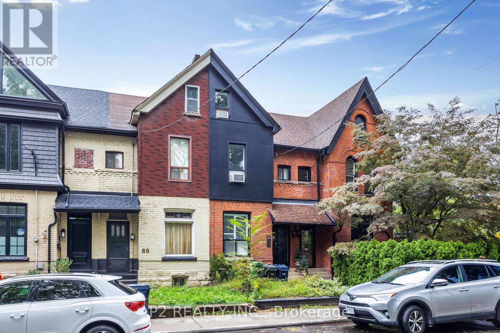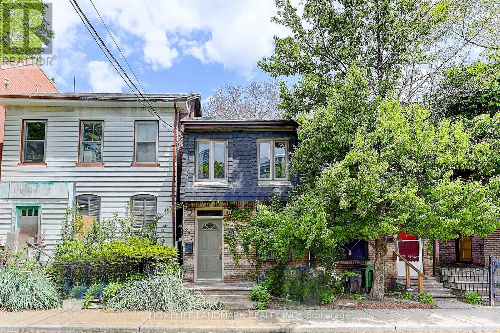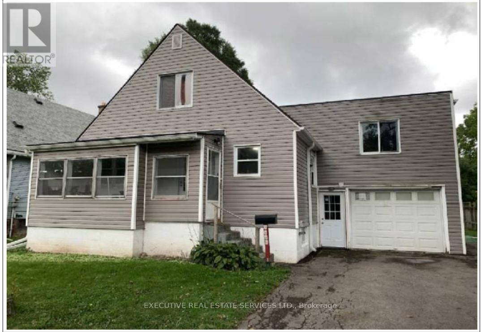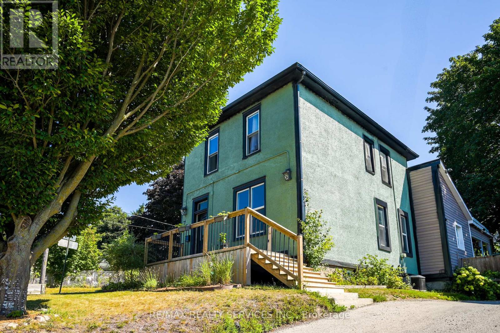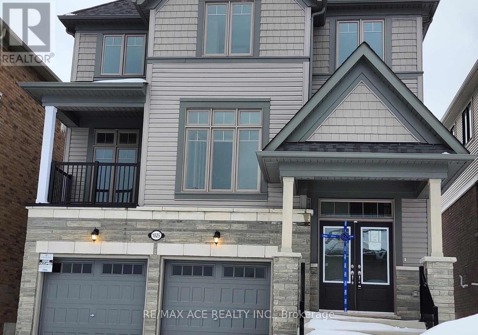128 - 38 Hollywood Avenue
Toronto, Ontario
Spacious and bright 1-Bedroom condo (690 sq. ft.) in a quiet, well-kept low-rise building at Yonge & Sheppard, right in the heart of North York. Zoned for top-ranked schools: McKee PS, Earl Haig SS, and Claude Watson. Recently renovated with a sleek modern kitchen, stainless steel appliances, and bonus storage room. Large south-facing windows fill the unit with natural light. Prime location just steps to subway, grocery, library, parks, shops, banks, and restaurants, with quick access to major highways.(Photos from previous listing) (id:24801)
Homelife Landmark Realty Inc.
69 Clarinda Drive
Toronto, Ontario
Gorgeous 4-Ensuites Custom Home On Premium Table-Land Ravine Lot Located In The Remarkable Bayview Village Among Finest Homes In The Area. Open Concept Chef Inspired Kitchen W/Hi-End Appliance!Living,Dining Rm,Master&Family Rm W/ Panoramic View Of Nature. Best Schools In The Area: Bayview M.S.& Earl Haig S.S. Bright Spacious Finished Bsmt W/O On Table Land. (id:24801)
Right At Home Realty
3603 - 117 Mcmahon Drive
Toronto, Ontario
Your search is over! This stunning top-floor corner unit offers unbeatable south and west exposure with breath-taking city views, including the iconic CN Tower. Featuring 820 sqft of smoothly designed space, this 2-bedroom, 2-bathroom suite comes with 1 parking and 1 locker. No long hallways, no dark bedrooms just a bright, super functional layout that feels open and welcoming. Floor-to-ceiling windows flood the home with natural light, while the modern kitchen with built-in appliances flows seamlessly into the spacious living and dining areas. Step out onto the large balcony and enjoy incredible sunsets and city lights. (id:24801)
First Class Realty Inc.
516 - 7 Bishop Avenue
Toronto, Ontario
Rarely Offered Southwest Corner Unit With 1235 Sq.Ft. Featuring 2 Spacious Bedrooms + Den (Can Convert Into 3rd Bedroom Or Office) And 2 Full Washrooms. Located In The Highly Sought-After Earl Haig Secondary School District (Cummer Valley MS, Finch PS). Upgraded Kitchen With Top-Of-The-Line Stainless Steel Appliances, Limestone Flooring, Granite Countertops, And Smooth Ceilings. Upgraded Hardwood Floors Throughout And Modern Vanities In Both Washrooms. Direct Underground Access To Finch Subway Station, Just Steps To Viva/YRT/GO Terminal, Restaurants, Shops, Banks, And Groceries. Minutes To Hwy 401 & 404. Building Offers Excellent Amenities Including 24-Hour Concierge, Exercise Room, Indoor Pool, Visitor Parking, Squash/Racquet Court, And More. (id:24801)
Smart Sold Realty
1408 - 100 Dalhousie Street
Toronto, Ontario
Welcome to a stunning 52-story Tower Condominium by Pemberton Group at Toronto Downtown Core location, Enjoying sleek architecture, stunning city views, and a full suite of Luxury Amenities, This landmark residence is designed for those who want to live, connect, and thrive in the centre of it all, Spacious 1+Den Suite with 2-wash rooms and South facing balcony and incredibly Den has a special closet. This Suite at an attractive price offers enough value to compete with 2-bed suites. Steps to Public Transit, Boutique Shops, Restaurants, Walking distances to University (TMU & U of Toronto) and George Brown college, Eaton Centre, and Cinemas, 14,000 SQFT Spaces Of Indoor & Outdoor Amenities : state-of-the-art fitness center, rooftop terrace, co-working spaces, and lounge areas, Yoga Room, Sauna, Party Room, Barbeques + More, Extras: Whole Laminate Flooring, S/S Appliances for Fridge, Cook-top oven, Dishwasher, Microwave and Quartz Kitchen Counter-Top, Custom-Style Cabinetries (id:24801)
Home Standards Brickstone Realty
413 - 17 Kenaston Gardens
Toronto, Ontario
Stylish & Trendy Mid Rise 1 Bdr+ Den Condo By Daniels In The Ny Towers Community At Bayview AndSheppard Area. Perfect Location Adjacent To Bayview Village Mall. Ymca, Bayview Subway.677 Sqft +68Sqft Balcony 9 Foot Ceiling, Stainless Steel Kitchen Appliances, Granite Kitchen Countertops,Wood Floor And Etc. Amenities Include Cafe,Fitness Centre, Home Theatre, Party Room, VisitorParking, Bike Racks In The Underground Parking, Bbq On The Main Level. One Parking and One Locker Include. 24 Hour onsite Security! (id:24801)
Bay Street Group Inc.
Basement - 222 Doon Mills Drive
Kitchener, Ontario
Welcome to 222 Doon Mills Drive, Unit #Basement Kitchener. This beautifully finished, 2-bedroom, 1-bathroom basement apartment with a private side entrance offers an exceptional leasing opportunity in the highly sought-after Doon/Wyldwoods community. Step into a bright, spacious living area featuring large windows that allow for an abundance of natural light. The modern kitchen is equipped with granite countertops, a sleek white backsplash, and stainless steel appliances, combining both style and functionality. The unit boasts neutral tones and vinyl flooring throughout, creating a clean and contemporary ambiance. The primary bedroom includes ample natural light from generously sized windows, while the second bedroom offers excellent space for rest or work. Additional highlights include in-suite laundry and extra storage space under the stairsideal for keeping your household essentials organized. Conveniently located within walking distance to schools, parks, and scenic walking trails, and offering easy access to Highway 401 and major shopping centres, this home perfectly blends modern comfort with everyday convenience. Dont miss this opportunityschedule your private viewing today and make this beautiful space your next home! (id:24801)
RE/MAX Real Estate Centre Inc.
1 - 216 Parkdale Avenue N
Hamilton, Ontario
Good Location In East Hamilton. Total Renovation And Available on August 1st. 2 Bedrooms Apartment, School Shopping,Public Transit,One Year Lease,Credit Report,Employment Letter,Reference Letter. A + Tenant Only (id:24801)
Homelife Landmark Realty Inc.
1507 Litchfield Road
Oakville, Ontario
Home and cottage life in one! The ravine of your dreams! Rare opportunity to own a beautifully presented, spacious freehold End-unit (semi attached) townhouse with a drop-dead view of a dense and (all-year) private ravine and trail system. Large two-car wide (3 parking) driveway plus garage with inside entry.No basement-feel with your lower level that allows you to walk straight out to a magnificent landscaped yard with a story-book bridge leading into the forest.Proudly entertain on the huge custom balcony taking in the romantic view.This bright airy home is like moving into a magazine. Large, custom chefs kitchen with granite countertops and quality appliances, overlooking family and dining rooms. Watch the snow falling from the cosy sitting area by the gas fireplace. Gleaming, well-kept hardwood flooring throughout, 3+1 bedrooms, and 3 posh bathrooms.Behind the home is a large, beautiful trail system. Near all amenities, including a short stroll to childrens play area, tennis courts, and mins to Sheridan college, Oakville Place mall, and major highways.This is a once in a lifetime chance to actually have it all. But dont delay, VERY rare to get a ravine-backing property with 400 ft of dense forest that provides complete privacy. Once its gone, its gone! (id:24801)
Sutton Group Quantum Realty Inc.
62 Windsor Crescent
Barrie, Ontario
Welcome to 62 Windsor Crescent, a spacious 4-bedroom home in Barries sought-after Innis-shore community. Offering nearly 2,400 sq. ft. above grade, this property combines family-friendly design with thoughtful updates throughout.The main floor offers a bright cathedral ceiling entry, spacious principal rooms, and updates including flooring, lighting, and a redesigned staircase with modern railings. The kitchen blends style and function, opening to the living area for everyday convenience. A wall of windows overlooks the backyard and pool, filling the space with natural light.Upstairs, youll find 4 generously sized bedrooms, each offering comfortable space. The primary suite includes a walk-in closet, soaker tub, and views overlooking the pool. The front bedroom, positioned at the top of the stairs, was designed by the builder with flexibility in mind; making it easily converted to a bedroom, office, or additional entertainment space to suit your familys needs.Outside, the backyard offers a private retreat with an inground salt water pool, with mature trees providing natural privacy. The pie-shaped lot creates a unique layout and added space compared to neighbouring properties. An interlock walkway extends from the driveway to the back of the home, secured with two gates, and designed to complement a poolside lifestyle by creating a seamless, finished outdoor space. The patio is large enough to accommodate both dining and lounge area, perfect for enjoying warmer days.Located in Barries sought after Innis-shore community, this home is surrounded by some of the citys most desirable amenities. Families are drawn to the area for its highly regarded schools, nearby parks and trails, and easy access to Lake Simcoe. Its a neighbourhood that combines convenience with an active, family friendly lifestyle. (id:24801)
RE/MAX Crosstown Realty Inc.
211 - 30 Clegg Road
Markham, Ontario
Welcome to Suite 211 at 30 Clegg Road, a bright and spacious 1 Bedroom + Den residence offering 640 sq. ft. of functional living space in the heart of Unionville. This freshly updated suite features brand new vinyl flooring in the bedroom, a brand new stove, and resurfaced kitchen cabinets for a modern touch. The open-concept layout includes a kitchen with stainless steel appliances, a breakfast bar, and a sun-filled living/dining area that opens to your private balcony with a beautiful tree-lined south view.The versatile den can easily serve as a second bedroom, study, or home office, offering flexible living options. The suite comes freshly painted and includes 1 parking space.Residents enjoy the convenience of a gated security entrance and access to first-class amenities in the adjoining building, including a gym, swimming pool, and guest suites.Located within walking distance to a high-traffic plaza with walk-in clinics, pharmacy, restaurants, and cafés, and just minutes from Highways 404/407, Highway 7, First Markham Place, top schools, and public transit, this home combines comfort, convenience, and lifestyle.Perfect for professionals, couples, or small familiesdont miss this opportunity to live in one of Markhams most sought-after communities. (id:24801)
Exp Realty
24 - 1008 On Bogart Circle
Newmarket, Ontario
This lovely townhouse is tucked away in a private enclave, just steps from scenic Bogart Pond and beautiful wooded trails. Filled with natural light, the home offers 9-foot ceilings on the main floor, large windows, and recessed lighting for a bright, open feel. High-quality finishes are found throughout, including upgraded countertops, elegant flooring, and a hardwood staircase. Enjoy outdoor living with a front balcony overlooking the neighborhood and a private rear patio perfect for relaxing. The spacious primary bedroom features a 4-piece ensuite and a walk-in closet. The finished basement is currently set up as an entertainment area but can easily be adapted for a home office, gym, or multi-purpose space. Additional features include direct garage access, central air conditioning, and spacious of finished living space. Conveniently located near Highway 404, top-rated schools, community centers, shopping, and daily amenities. This home shows true pride of ownership, A must-see property! (id:24801)
Right At Home Realty
Bsmt - 249 Dante Court
Vaughan, Ontario
High Demand Neighbourhood At Hwy 7 & Langstaff Rd. Fabulous And Modern Basement Apartment With Separate Entrance And Private Laundry Facilities. APPROXIMATELY 1,300 SQ FT OF LIVING SPACE. Living Room With Cozy Gas Fireplace, Large Eat-In Kitchen. Bathroom With Shower And Tub. Steps To Shopping, Schools, Shopping, Hospital, TTC, Vaughan Subway, Hwy 400, 407 And Airport. Rent Includes Heat,A/C,Water,Electricity. No smokers & pets as per Landlord (id:24801)
Cecilia Defreitas Fine Homes Ltd.
215 Canada Drive
Vaughan, Ontario
Rare Freehold Townhouse in Vellore Village Like No Other! **Separate Side Entrance to a Finished Basement Apartment** - perfect for rental income, an in-law suite, or private guest space. 2 kitchens and 2 laundry rooms, including a beautifully renovated main kitchen with quartz counters & high-end appliances.**Private Gated Parking** - store your RV, Boat, or park an additional 2+ cars. This unique freehold townhouse is connected to its neighbor only by the garage, offering exceptional privacy. From inside the garage, walk straight to the backyard through a private exterior corridor between the two homes. Enjoy 3+1 bedrooms, 4 bathrooms, 1 Garage, Smart Home System. Minutes To Hwy 400, Vaughan Mills, The New Mackenzie Health Hospital, Wonderland, Walmart Plaza. Close to Top Rated Schools. (id:24801)
Right At Home Realty
1501 - 1 Clark Avenue W
Vaughan, Ontario
Beautifully Renovated W/ Exceptional Attention To Detail, This 1561 Sq Ft Condo In One Of Thornhill's Most Sought-After Buildings Is Sure To Impress! Floor To Ceiling Windows Wrap Around The Suite, Flooding It With Natural Sunlight While Showcasing Sweeping South Views From The 15th Floor! The Unit Is Adorned W/ Luxurious Upgrades Such As Calacatta Quartz Counters & 24"/18" Porcelain Tiles In The Kitchen & Bathrooms, Rich 7.5" Laminate Flooring, Split Bedrooms With Pot Lights, Modern Baseboards & Trim, As Well As A Smooth Ceiling And Fashionable Zebra Blinds Throughout. The Chef's Kitchen Features Brand New S/S Appliances, White Shaker Cabinets W/ Soft-Close Hinges & Dovetail Jointed Drawers, Lazy Susan, A Quartz Backsplash & A Double Under-Mount Sink W/ Elegant Faucet. Both Bedrooms Are Exceptionally Well Sized, W/ The Primary Highlighted By Balcony Access, A Walk-In Closet W/ Organizers As Well As A 4-Pc Ensuite Complete W/ An Oversized Frameless Glass Shower W/ Shelving Niche, Elegantly Tiled Walls And A Linen Closet. Additional Highlights Include 2 Prime Side-By-Side Parking Spots As Well As A Convenient Ensuite Locker & Laundry, A Tub Enclosure In The 2nd Bathroom, Rain Shower & Handheld Faucets In Both Baths, Dual Flush Toilets & Custom Light Fixtures. Enjoy Resort-Style Amenities: Indoor Swimming Pool, Jacuzzi & Sauna, Squash/Tennis/Pickleball Courts, Gym, Party Room, Games Room, Guest Suites, Bbq Area, Visitor Parking Plus 24-Hour Concierge Service Set In The Recently Reno'd Lobby. Great Investment Potential Due To This Buildings Location Next To The Upcoming Yonge North Subway Extension (Clark Station). All-Inclusive Maintenance Fees Cover All Utilities + Internet & Cable. Whether You're Downsizing W/ Intention Or Simply Seeking A Fresh Start In A Newly Reno'd Turnkey Condo, Suite 1501 Offers The Perfect Balance Of Style, Comfort And Serenity - Welcome Home! **Listing Contains Virtually Staged Photos.** (id:24801)
Sutton Group-Admiral Realty Inc.
105 Kilkenny Trail
Bradford West Gwillimbury, Ontario
Embrace the ultimate luxury lifestyle! This stunning 4+1-bedroom, 4-bathroom bungalow offers approx. 5,256 sq. ft. of total living space on a 1.47-acre lot in Bradfords most coveted community. Situated on a quiet cul-de-sac, this exquisite residence blends privacy and elegance. The home features a massive open-concept great room perfect for entertaining and everyday living, hardwood floors throughout, fireplace, wainscoting, cathedral ceiling, built-in speakers for an immersive atmosphere, custom kitchen boasts a large island, high-end appliances, crown moulding, pot lights, 9-ft ceilings, and an office that provides the perfect space for working from home. The fully finished walk-out basement is an entertainers dream, features bar, bonus bedroom, cantina, spa-inspired bathroom with sauna, and a spacious recreation area. Step outside to your private backyard oasis, sparkling inground pool, lush landscaping, plenty of space for BBQs, summer parties, and unforgettable gatherings. The oversized 3-car garage provides extra storage for the family, horseshoe driveway offers ample parking for guests. This is more than a home its a statement of style, thoughtful design, and comfort, offering the perfect setting for hosting, relaxing, and creating lasting memories. Schedule your showing today and picture yourself enjoying the ultimate in luxury living. (id:24801)
RE/MAX Experts
Upper - 63 Hornshill Drive
Toronto, Ontario
Very Spacious Upper and Main Floor For Lease, Basement Not Included. All Bathrooms Recently Renovated, Four Bedroom on 2nd Floor. Fresh Paint. Bright Living Room With Abundant Natural Lighting. Hard Wood Flooring Throughout. Garage space excluded. Shared Backyard Use. ONLY one car parking on driveway. Tenants Pay 60% Utilities. (id:24801)
RE/MAX Excel Realty Ltd.
Skylette Marketing Realty Inc.
16 Paloma Place
Toronto, Ontario
Your Search is over here! This lovely bungalow located in a peaceful court location on a pie shaped lot. The main floor area features 3 spacious bedrooms and a cozy living area. Basement apartment with a fully-equipped 2-bedroom in-law suite with its own private and seperated entrance and kitchen perfect for extended family or additional rental income. Each floor has its own laundry, House has been repainted (2025), Quartz Counter tops in bathrooms. A lot of $$$ spend for upgrade recent: New Roof 2025 with 10 years warranty at the place. Newer washrooms for main floor and basement washroom (2024). Show and Sell. Don't Miss this golden chance to have this great house for investment or your ideal family house. (id:24801)
Homelife Landmark Realty Inc.
806 - 320 Richmond Street E
Toronto, Ontario
Enjoy modern life in the Modern. This almost 700SF west facing bright apartment offers convenience, practicality, and beautiful D.T. view. Thanks to floor to ceiling windows in both living room and master bedroom, the whole place is bathed with lots of light. The extra master bedroom includes two closets and 4 peace ensuite bathroom. The versatile den with sliding doors can be converted into a second bedroom. Functional open concept kitchen equipped with stainless steel appliances (built in Fridge, dishwasher and microwave) stone counter top and an island. The brand new washer and dryer (2025) has its own closet. Luxurious amenities, including 24/7 concierge, a rooftop cabana pool, hot tub, BBQ area with stunning downtown views, a gym, party room, sauna, game room, and secure bike storage.The building itself (The Modern)is located in one of downtown's best spots, it combines convenience with tranquility, just steps away from iconic Distillery district, St. Lawrence market, colleges, financial hubs, shopping, and dining. Plus, enjoy quick escapes from city traffic with easy access to the DVP and Gardiner. This apartment promises an unrivaled urban living experience. (id:24801)
RE/MAX Hallmark Realty Ltd.
84 London Street
Toronto, Ontario
Inviting Family Home Filled W/Classic Charm & Modern Updates. The Open Plan Main Flr Has High Ceilings, Exposed Brick Wall & A Wood Burning Fireplace. There's No Compromise In The Chef Inspired Kitchen W/Lots of Cupboard & Counter Space, Granite Counters & Island W/Breakfast Bar. The Main Flr Family Rm Is A Great Retreat Or Studio & The Full Flr Master Has Vaulted Ceilings & Lounge Area. Enjoy The Outdoors In The Low Maintenance Yard Or Rooftop Deck. (id:24801)
P2 Realty Inc.
237 Ontario Street
Toronto, Ontario
Great Condition Townhouse In Central Downtown Location! Step To The Dundas Squrae And Eton Center. Totally Upgraded From Top To Bottom**This Home Offers An Open Concept Living Space,Contemporary--Stylish Interior Finishing:Spacious Kitchen W/W-O To Private Backyard,Generous 2Bedrooms On The 2nd Floor W/Good Size Of Winows Allows Natural Light,New Sleek Bathroom,Hardwood Floor Thru-Out: Great Condition! New Roof 2023, Show And Sell. (id:24801)
Homelife Landmark Realty Inc.
5460 Royal Manor Road
Niagara Falls, Ontario
Beautiful 3 +2 Bedroom Home! This well-maintained family residence features a spacious great room, 2.5 bathrooms, and a versatile 1+1 kitchen layout. Ideally located with easy access to the QEW, and close to schools, hospital, and shopping. Enjoy a fully upgraded kitchen with quartz countertops, stylish backsplash, pot lights, New AC and new waterproof vinyl flooring. Most windows have been replaced. Additional highlights include an enclosed front porch and a lovely mature treed setting with nearby parks and trails. A perfect home for a growing or multi-generational family! (id:24801)
Executive Real Estate Services Ltd.
73 Brock Street
Woodstock, Ontario
Welcome to 73 Brock Street, Woodstock now offered at $544,100!This charming 3+1bedroom home with a bonus main-floor bedroom /guest space is perfectly located in the heart of Woodstock. A rare corner lot with abundant natural light, this property offers the best of small-town living with the convenience of being steps from downtown shops, schools, and community events.Inside, youll find a thoughtfully updated layout featuring bright living spaces, a practical kitchen, and comfortable bedrooms. The flexible main-floor office is ideal for working from home, running a small business, or hosting overnight guests.Step outside to a generous backyard retreat with a large deck perfect for summer BBQs, entertaining, or enjoying peaceful evenings under the stars.With C3 Entrepreneurial Zoning, this home is not just a place to live, but an investment in future potential whether for personal use, small business, or long-term growth. Key Features:3 Bedrooms + Bonus Office/Guest Room1.5 BathroomsSpacious Corner Lot with Large DeckNatural Light ThroughoutWalk to Downtown, Schools & ParadesC3 Zoning Flexible Live/Work PotentialThis is more than a house its an opportunity to build your lifestyle in one of Woodstocks most walkable and connected locations. Dont miss the chance to make 73 Brock Street yours! (id:24801)
RE/MAX Realty Services Inc.
1025 Trailsview Avenue
Cobourg, Ontario
Introducing a stunning brand-new 2,994 sq ft detached home for Sale in the sought-after Cobourg Trails community. This spacious 4-bedroom, 3.5-bathroom residence boasts a modern open-concept layout with hardwood floors throughout, a sleek chefs kitchen with island and breakfast area, and direct access to the backyard. The primary suite impresses with a spa-inspired ensuite and expansive walk-in closet, while the additional bedrooms offer generous space and natural light. A private den provides the perfect setting for a home office or study, and the rare second-floor balcony is ideal for outdoor relaxation. With a convenient upper-level laundry room and premium finishes throughout, this home combines style and functionality. Ideally located minutes from Hwy 401, the waterfront, community centre, schools, and shopping, it offers the perfect balance of comfort and convenience. (id:24801)
RE/MAX Ace Realty Inc.


