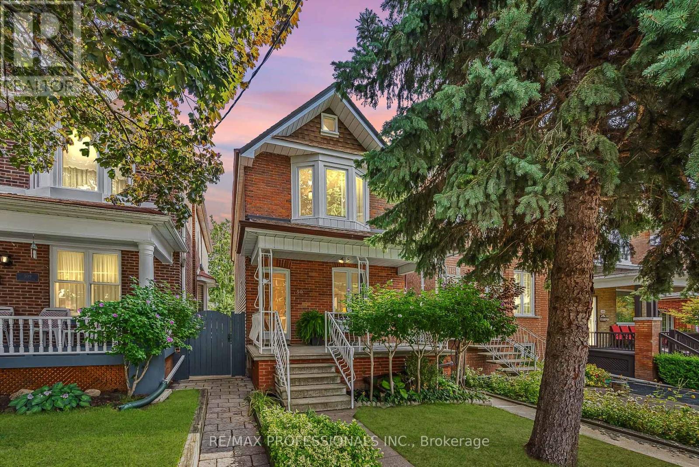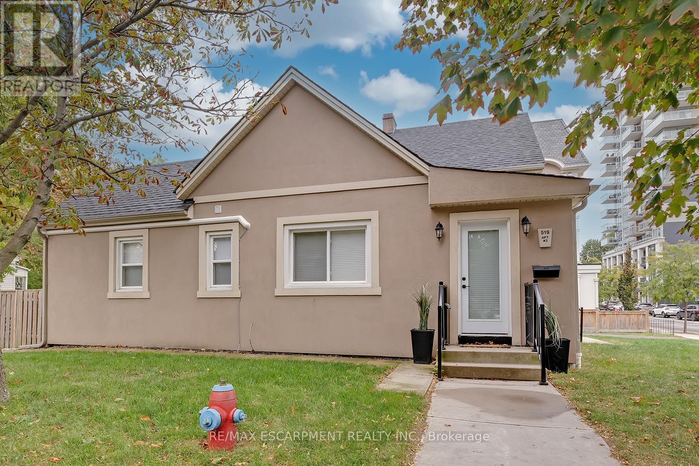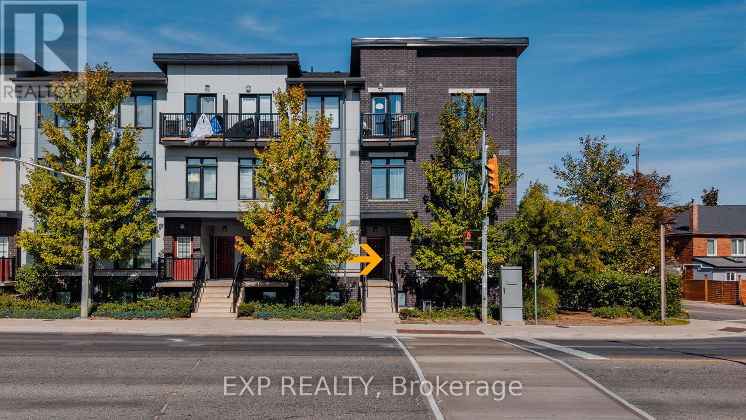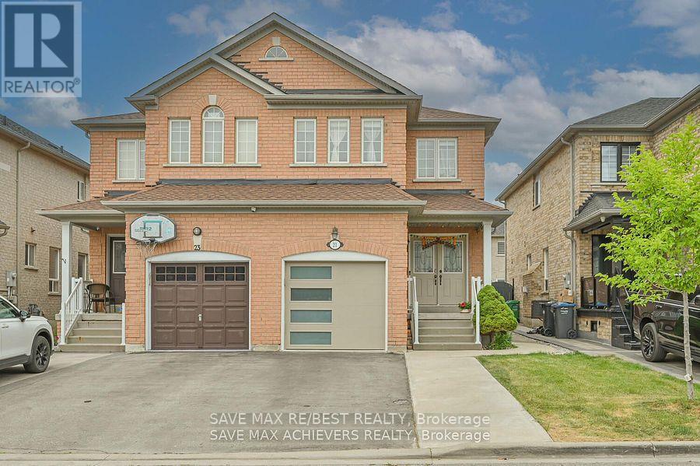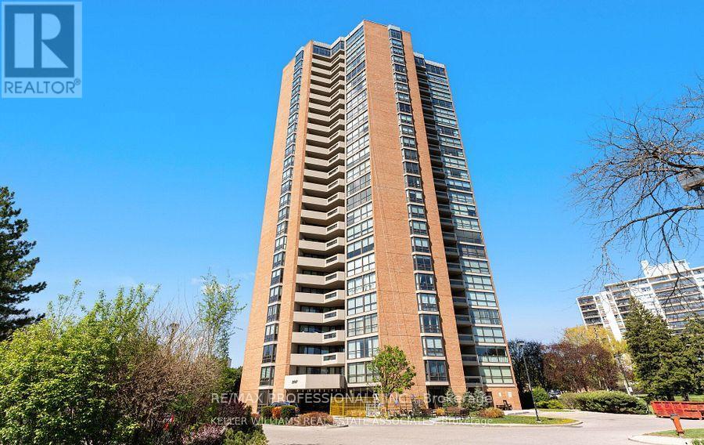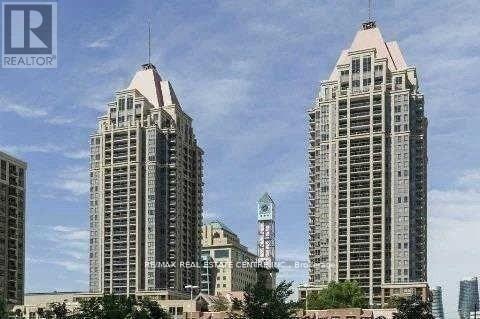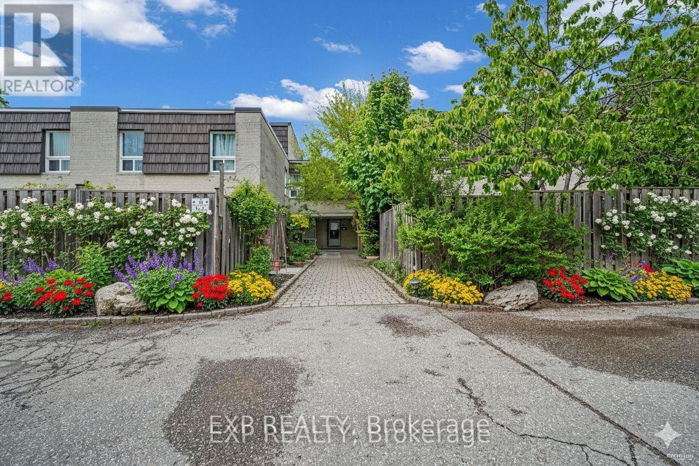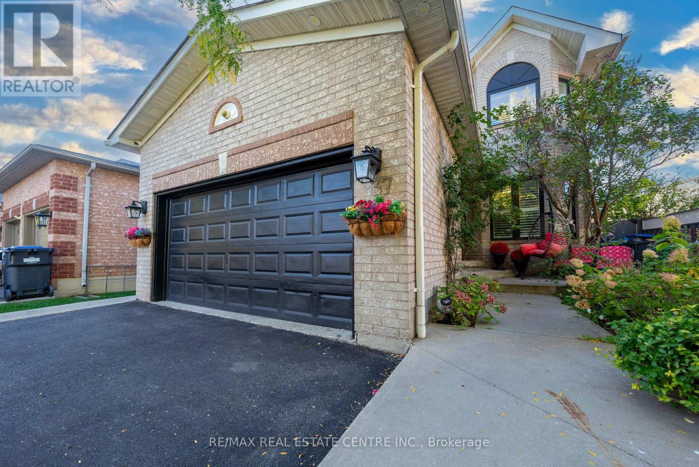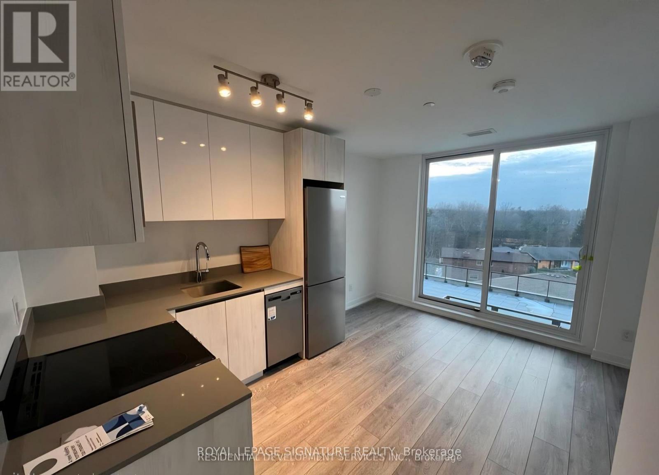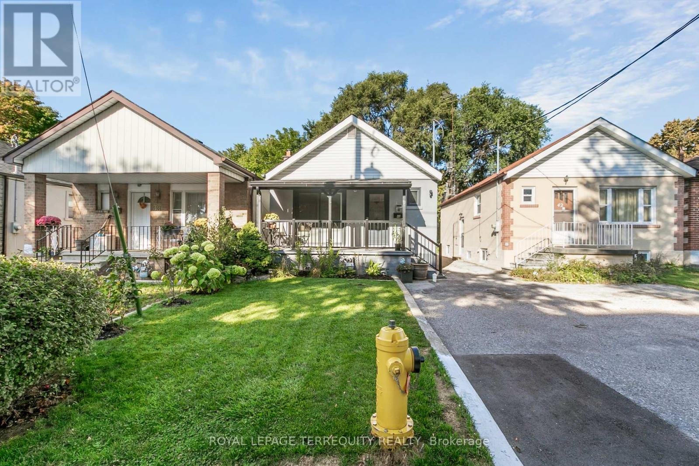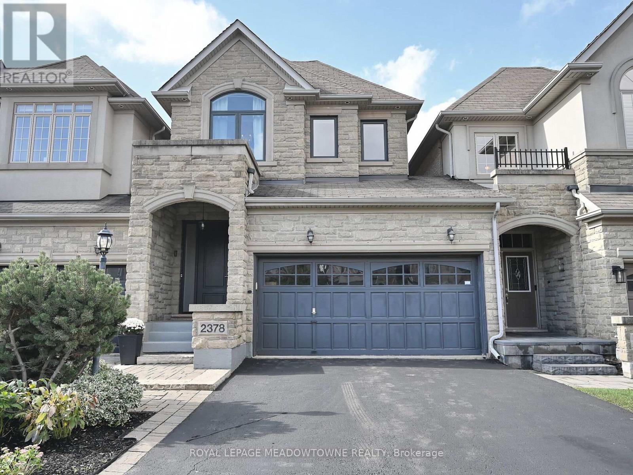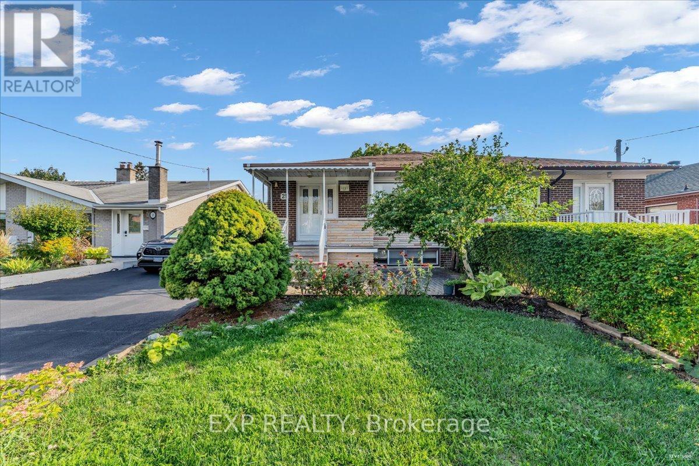507 Salem Avenue N
Toronto, Ontario
Welcome to this fully detached 3 bedroom, 3 bathroom home in the highly sought-after Dovercourt neighbourhood. This beautiful home offers hints of original character & charm throughout and has been cared for by the same family for many years. From the moment you walk in, you'll notice the meticulous upkeep and the warm, inviting atmosphere that makes this home truly special. Perfect for growing families, the home offers a generous living space plus a finished basement with a separate entrance, complete with a kitchen, full bathroom, cantina, and laundry - ideal for extended family or potential rental income. The property features a laneway with exciting possibilities. Currently, there is a one-car garage, but there is potential to build a two-car garage or even a two-storey laneway house (laneway house report available). Located just steps from trendy Geary Avenue, you'll have access to wonderful bakeries, coffee shops, independent breweries, and fantastic eateries. Families will enjoy being close to wonderful schools and within walking distance to Earlscourt Park, Dovercourt Park, and several smaller green spaces. The brand-new Wallace Emerson Community Centre (over 80,000 sq ft) is also nearby at Dupont and Dufferin. This vibrant neighborhood boasts excellent schools and easy access to transit. You're close to the Bloor subway line and only a short commute to downtown Toronto. (id:24801)
RE/MAX Professionals Inc.
2 - 519 Elizabeth Street
Burlington, Ontario
Welcome to this beautiful 2-bedroom, 1-bathroom bungalow unit located in the heart of Downtown Burlington and all it has to offer! Fully updated / renovated- offering approximately 650 square feet of living space- all one 1 level! This home sits on a beautiful lot and features beautiful flooring throughout. There is an updated kitchen with quartz counters, stainless steel appliances and airy white cabinetry. There is also an updated 4-piece bath and in-suite laundry! This unit also boasts TWO parking spots and a private backyard with storage shed! Take advantage of the peaceful waterfront trails just steps away - perfect for walking, jogging, or cycling. Don't miss this rare opportunity to live in one of Burlington's most desirable neighbourhoods! (id:24801)
RE/MAX Escarpment Realty Inc.
1 - 630 Rogers Road
Toronto, Ontario
Welcome to The Loop Urban Towns, a stunning 2-bedroom, 1-bath modern townhome in Toronto's vibrant Keelesdale-Eglinton West community. Never rented and meticulously maintained, this home offers the perfect blend of comfort, convenience, and contemporary living. The open-concept layout is flooded with natural light from oversized windows. The upgraded modern kitchen features stainless steel appliances, while in-suite laundry adds effortless convenience. The spacious bedrooms provide flexibility for family, guests, or a home office. Enjoy the privacy of your own entrance with a townhouse-style designno elevators or long hallways. One parking spot is included, plus ample visitor parking for guests. The pet-friendly building offers responsive property management, annual window cleaning, secure garbage facilities, and high-speed internet options through Bell and Rogers. The location delivers everything you need within walking distancesteps from Ample Supermarket, Dollarama, local bakeries, restaurants, and cafés. Minutes to Stockyards Village for Walmart, Nations, Winners, Gap, and more. Families appreciate the nearby schools and York Recreation Centre with free gym, indoor pool, and basketball courts. Transit sits at your doorstep, and you can walk to the new Keele-Eglinton LRT station. Quick access to Highway 401 and downtown Toronto makes commuting effortless.Perfect for first-time buyers, young professionals, or small families seeking modern city living with neighborhood charm. Move in and start enjoying todayyour next home awaits at The Loop Urban Towns. (id:24801)
Exp Realty
21 Riverplace Crescent
Brampton, Ontario
Freshly painted and beautifully maintained 3-bedroom, 3-washroom semi-detached home with a finished basement. This bright west-facing property offers a spacious layout, featuring a large upgraded kitchen with brand new quartz countertops, stainless steel appliances, and a breakfast area with walk-out to the backyard. The primary suite includes a 5-piece ensuite and walk-in closet. Enjoy hardwood floors throughout, oak staircase, new pot lights, and several recent upgrades including roof (2023), A/C (2023), and garage door (2023). Extended driveway with no sidewalk and a 109 deep lot. Conveniently located close to shopping, parks, schools, and major highways. Available for lease immediately! (id:24801)
Save Max Re/best Realty
1806 - 2010 Islington Avenue
Toronto, Ontario
Absolutely outstanding 2,684sqft(incl. balcony) Luxury condo with a spectacular 23rd floor view of Toronto's City Skyline and Lake Ontario in the horizon. 2 Large bedrooms + huge den. Spectacular 400sqft large eat-in kitchen + solarium. Massive Living Room/Dining room combination. Ensuite Double walk-in closets. 3 bathrooms. Extraordinarily spacious 240sqft balcony. Located on a 9.5 acre Resort-like, country club setting property. Largest outdoor condo-pool in Canada. Tennis Courts, Huge BBQ Area, Fountain, Waterfalls, 24/7 Gatehouse and Security. (id:24801)
RE/MAX Professionals Inc.
2610 - 4080 Living Arts Drive
Mississauga, Ontario
Located in the heart of Mississauga's vibrant Square One district, this high-floor corner suite offers 968 sq.ft. of well-designed living space plus an impressive wrap-around balcony with an extended section, perfect for enjoying panoramic southeast views overlooking Celebration Square and Lake Ontario.Featuring 9 ceilings and floor-to-ceiling windows, the unit is bright and airy throughout. The thoughtfully designed layout includes a large den converted into a third bedroom, providing flexibility for family, guests, or a home office.The upgraded kitchen boasts granite countertops, mirrored backsplash, custom wine rack, and track lightingideal for both everyday living and entertaining. Stylish high-end laminate flooring and mirrored closets add a modern touch, while the open-concept design enhances flow and functionality.Steps to Square One Shopping Centre, Sheridan College, restaurants, parks, public transit, and major highways, this condo offers not just a home, but a lifestyle in one of Mississaugas most dynamic communities. (id:24801)
RE/MAX Real Estate Centre Inc.
14 - 33 Four Winds Drive
Toronto, Ontario
Large and well-maintained 4+1 bedrooms townhouse offering over 1,760 sqft. of living space. Prime location just a 5 minutes walk to York University, Finch West Subway Station, and the upcoming LRT. Bright and functional layout with walkout from the living room to a private backyard. Finished basement with upgraded kitchen and bathroom. Basement bedroom has a window for natural light. Maintenance fees include: Furnace, Central Air Conditioning, Cable, and Internet offering excellent value and convenience. Ideal for families, students, or investors looking for a great opportunity in a rapidly growing area. (id:24801)
Exp Realty
37 Pebblestone Circle
Brampton, Ontario
Stunningly Renovated Home with Income Potential! Over 200K in renovations & upgrades! 10 min to GO STN & Hwy 410! Step inside this beautifully updated residence, where no detail has been overlooked.. The heart of the home is the renovated kitchen (2020) featuring quartz counters, stainless steel appliances, a smart fridge, and wine cooler. Formal living and dining spaces are perfect for entertaining, accented by new flooring, potlights, smooth ceilings, California shutters, and a stunning feature wall with fireplace. The upper level also offers new flooring (2022), wrought iron railings, and a luxurious primary suite with a spa-inspired ensuite complete with a free-standing tub, double sinks, gold hardware, and a designer feature wall. Major updates provide peace of mind: new windows (2023), AC (2021), tankless hot water (2021, rental), and an updated roof (2017).The basement apartment (2023) comes with a Legal Separate Entrance and is ideal for extended family or rental income, boasting 2 bedrooms, its own laundry, potlights, an upgraded bath, and stainless steel appliances. Enjoy outdoor living with a new front door, energy-efficient black-pane windows, a backyard deck & pergola, and a concrete patio & walkway. This home blends timeless upgrades with income potential. Move-in ready and made for modern living! (id:24801)
RE/MAX Real Estate Centre Inc.
434 - 3100 Keele Street
Toronto, Ontario
Welcome to The Keeley! A Prime Address In North York's Dynamic Downsview Park Neighborhood, Offering The Ideal Fusion Of Urban Accessibility And Natural Serenity. Here, You'll Find The Perfect Balance Between Convenience And Outdoor Escapes. Backed By A Lush Ravine With Hiking And Biking Routes Connecting Downsview Park To York University, Nature Enthusiasts Will Relish The Proximity To Green Spaces And Scenic Trails. The Downsview & Wilson Subway Stations Are Just Minutes Away, Ensuring Easy Access To Torontos Public Transit, While The Nearby 401 Highway Streamlines Your Commute. With York University And Yorkdale Shopping Centre In Close Reach, This Location Caters to Students, Professionals, And Shoppers. The Keeley Also Introduces A Host Of Vibrant Amenities, From A Tranquil Courtyard And A 7th-Floor Sky Yard With Sweeping Views, To A Pet Wash, Library And Fitness Center. Experience The Best Of North York Living At The Keeley. Where Urban Vitality Meets Natural Splendor. (id:24801)
Royal LePage Signature Realty
40 Haverson Boulevard
Toronto, Ontario
Charming 2-Bed Bungalow in the Heart of Silverthorn! This well-maintained home features a bright main floor with spacious living area and a functional eat-in kitchen. Separate side entrance leads to a finished basement complete with 1 bedroom, a renovated bathroom, and plenty of potential for in-law suite or rental income. Private backyard perfect for entertaining or family relaxation. Ideally located in a family-friendly neighbourhood with easy access to TTC, schools, grocery stores, and nearby parks. Walking distance to future Caledonia LRT station, major highways, and shopping. (id:24801)
Royal LePage Terrequity Realty
2378 Wasaga Drive
Oakville, Ontario
Executive Townhome Built in 2008 in Prestigious Joshua Creek. Welcome to this exquisite Fernbrook ExecutiveFreehold Townhome in the highly sought-after Joshua Creek community of Oakville. Linked only by the garage, this stunning residence offers approximately 2,135 sq ft on the main level of meticulously finished living space (3+1 bedrooms, 4 bathrooms) plus finished basement with approximately 2700 sq ft of livable space. The property features over $100K, high-end renovations, including a spa-like ensuite, custom white cabinetry in the kitchen and family room, and all new windows, front, and patio doors.9ft ceilings, elegant dark hardwood floors and plaster crown mouldings flow throughout the main and second levels.The spiral staircase opens to three levels, showcasing the bright, open-concept main floor. 2nd floor laundry. The basement is professionally finished with a spacious recreation room, an extra bedroom, and a three-piece bath, ideal for guests or in-laws.Located near top-rated schools and amenities, this is an unparalleled opportunity for luxurious, low-maintenance living in one of Oakville's most prestigious neighbourhoods. Windows 2020, furnace 2020, and air conditioner 2020, hot water tank owned 2020. Alarm system is owned. (id:24801)
Royal LePage Meadowtowne Realty
21 Kanarick Crescent
Toronto, Ontario
This spacious 3-bedroom semi-detached home is located in a wonderful family-friendly neighborhood. It features hardwood floors on the main level, a renovated kitchen with quartz countertops, and a finished basement with the potential for a 2-bedroom in-law suite with a separate side entrance.The exterior offers a long driveway that can accommodate approximately 4 cars, a single-car garage, and a fully fenced backyard. Conveniently situated close to schools, groceries, parks, and a TTC bus stopjust one bus ride to Sheppard Subway. Dont miss this fantastic opportunity to own a beautiful home in a great location. (id:24801)
Exp Realty


