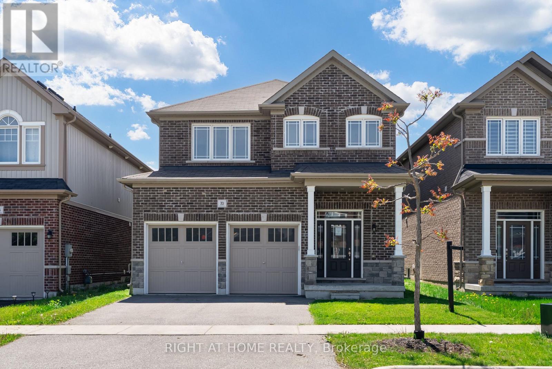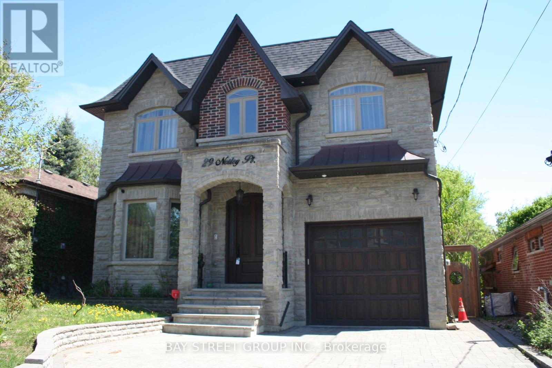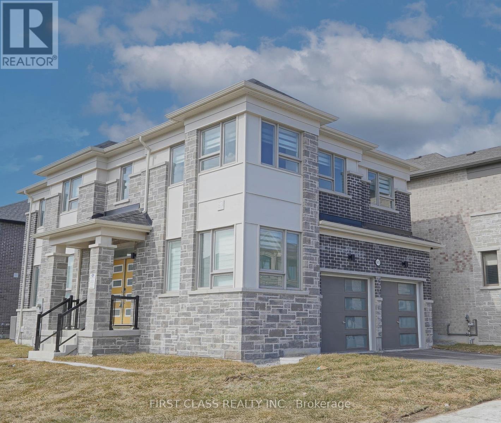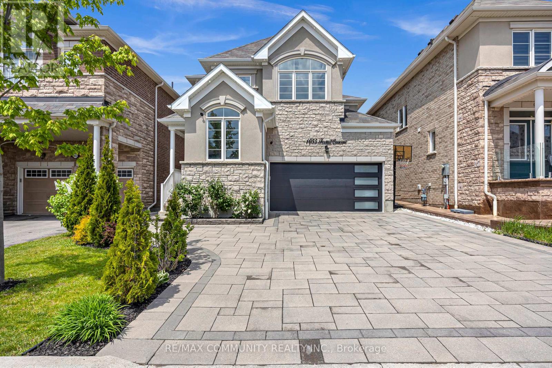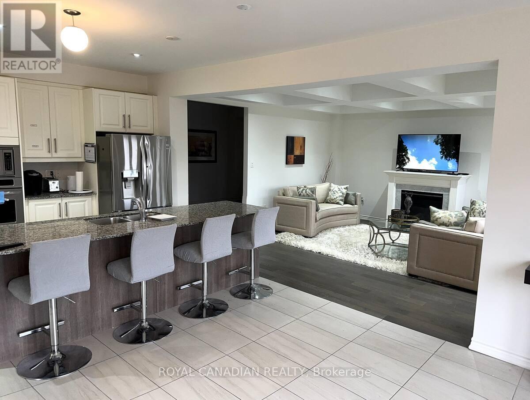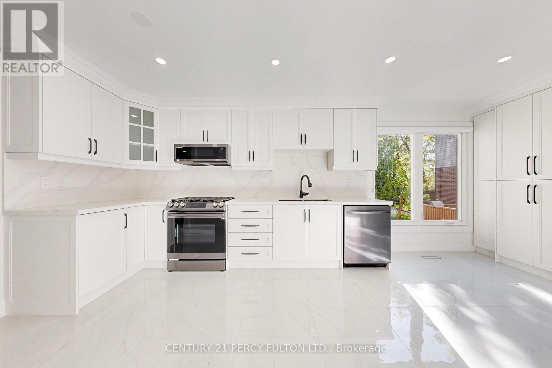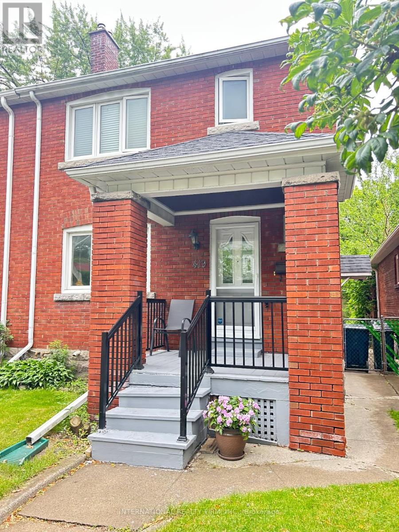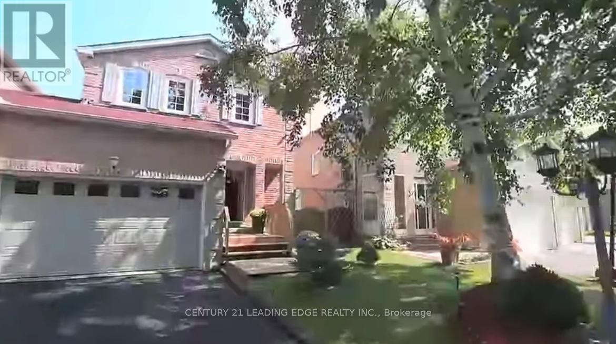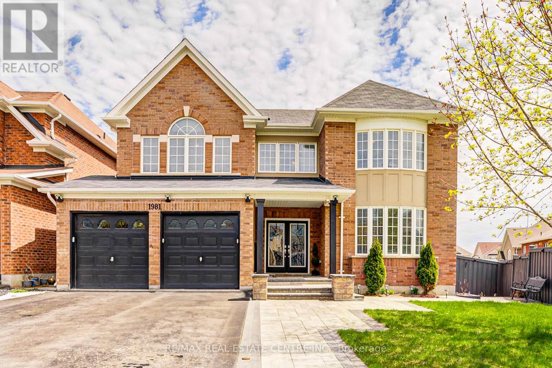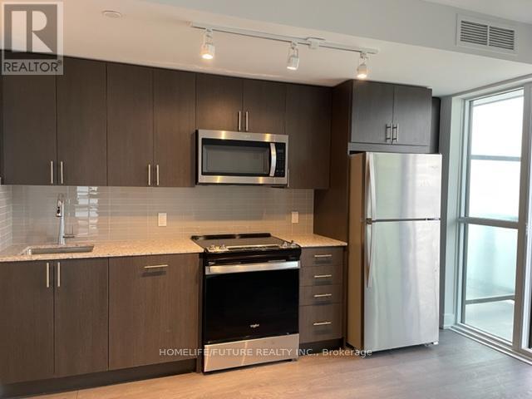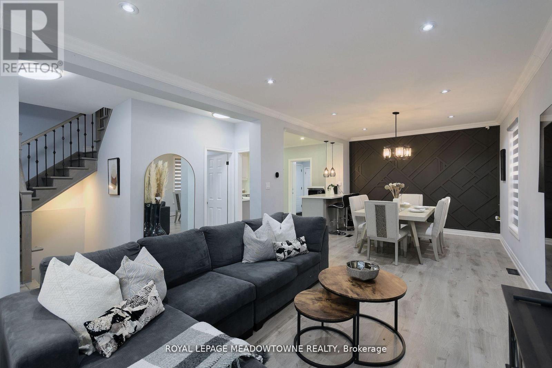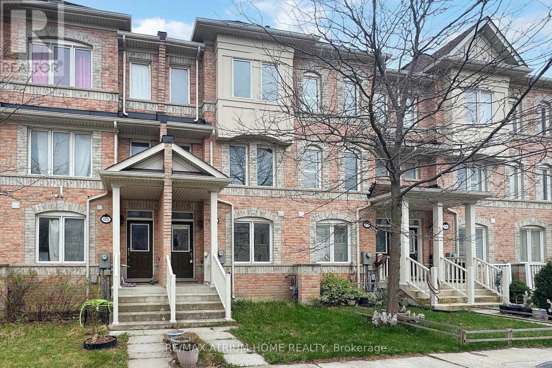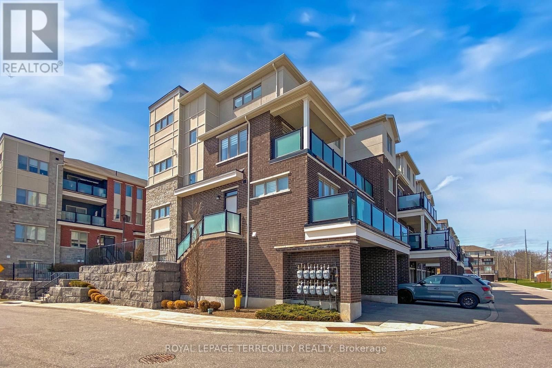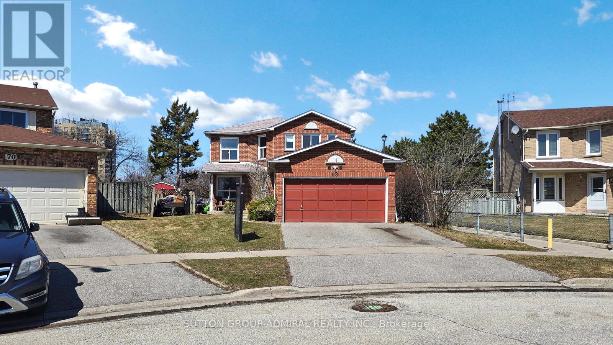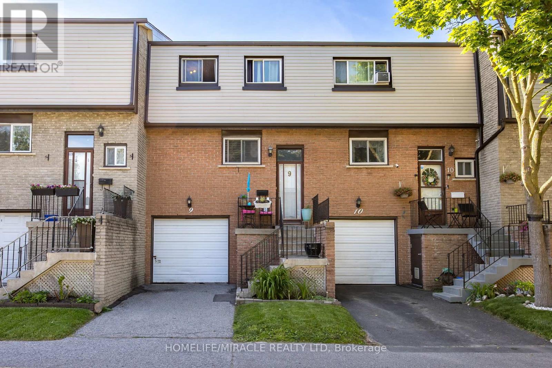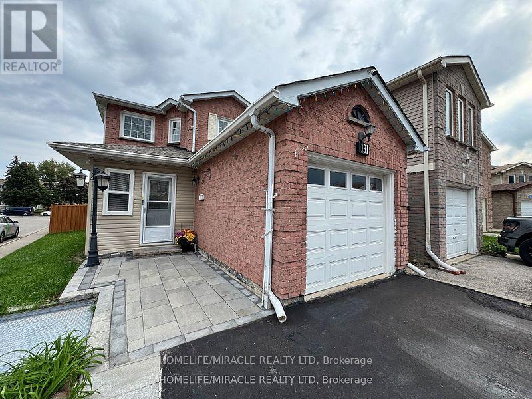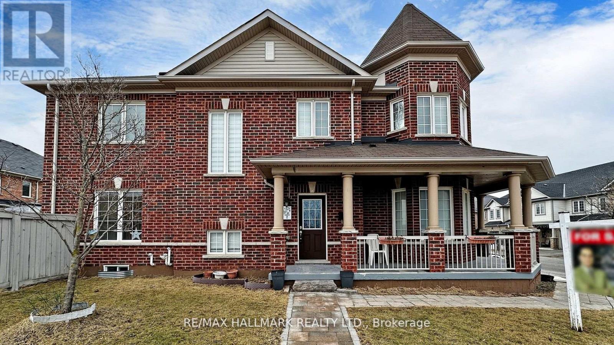70 Moses Crescent
Clarington, Ontario
**Welcome to Orchard West Community of Bowmanville** ** executive 4 bedroom, 3 bathroom, 2 storey home** **double garage** **hardwood flooring** **gas fireplace** **separate side entrance** (id:24801)
Right At Home Realty
39 Olerud Drive
Whitby, Ontario
Located in a newly developed and modern community, this meticulously crafted home was built to a high standard right from the pre-construction phase. The owner invested in numerous premium upgrades, including soaring 10-foot ceilings on the main floor and 9-foot ceilings on the second level. Set on an oversized premium lot backing onto a picturesque ravine, the property offers privacy, space, and natural beauty. The walk-out basement provides excellent potential and can be finished to suit your lifestyle needs. Additional features include: Newly installed fencing, Designer light fixtures, High-end appliances, Professionally finished interlock driveway. And many more thoughtful enhancements throughout. Don't miss this beautifully upgraded home, move-in ready and waiting to welcome you. (id:24801)
RE/MAX Imperial Realty Inc.
29 Notley Pl
Toronto, Ontario
Welcome To Your Luxury Cottage In The City. Enjoy This Entertainer's Dream Home W/ A Private Backyard Oasis Situated On the Ravine Lot. An Architecturally Significant, One-Of-A-Kind Build Situated On An Exclusive Cres Boasting Front & Rear Breathtaking Views Of Taylor-Massey Creek. Over 4000 Sqft Of Lux Living Space with W/O Bsmt. Appreciate A Grand Lifestyle W/ Soaring 10' Ceilings, Sun-Drenched Rms Via Skylights. Indulge In Not 1 But 2 Chef Inspired Kitchens W/ Top Of The Line Appliances. The Grand Primary Suite Offers A Retreat W/ A Large W/I Closet & A 6-Pc Spa-Like Ensuite. Meticulously Designed Layout W/ Ample Space For Family, Work, & Recreation - Including A Large Kitchen, Oversized Family Rm, Living Rm, Multi W/O's To Private Backyard Oasis. The Oversized Ravine Lot Opens To Trails & Deer Paths. Experience The Allure Of 29 Notley Pl W/ Country Living In The Heart Of The City. (id:24801)
Bay Street Group Inc.
1475 Mockingbird Square
Pickering, Ontario
Welcome to Brand New Mattamy built Detached Home! Double car Garage and Bright premium corner lot! It is just across a street from a peaceful park, where is the summer, lush green trees surround a beautiful lake.Open concept featuring layout, 9Ft Ceiling On Ground Floor.Lots Of Upgrades for Kitchen , Hardwood Floorings and Extra bathroom on second floor.Central Island in Kitchen Primary Bedroom with huge windows and walk-in closet. Laundry in second floor,A lot of windows in Whole House. Side door direct from Garage to the house. Located Minutes from hospital, shopping, dining, schools. Convenient transportation to Many Highways (401/407/412), Pickering Go Train Station. Extra: Lot size Measurements in Geowarehouse:75.53 ft x 5.13 ft x 5.13 ft x 5.13 ft x 5.13 ft x 5.13 ft x 24.37 ft x 91.95 ft x 40.82 ft.Brokerage Remarks (id:24801)
First Class Realty Inc.
1055 Foxtail Crescent E
Pickering, Ontario
Stunning 4 Bedroom Home in Prime Pickering Location! Welcome to your dream home in Pickering! This beautifully upgraded gem features a modernopen-concept layout designed for stylish and functional living. With 4 spacious bedrooms and 3full bathrooms, theres room for everyone to live comfortably and entertain in style. Enjoy a bright and airy atmosphere thanks to tons of natural light streaming through largewindows, highlighting the sleek stainless steel appliances throughout the kitchen and home. Theheart of the home is perfect for family gatherings or dinner parties! But thats not allhead downstairs to a finished basement with a full kitchen and bathroom.This home is all about convenience and lifestyle! You're just 7 minutes to Hwy 401 and 5minutes to Hwy 407, making commuting a breeze. Plus, this home is steps away from beautifulparks and scenic trails. Whether you're relaxing in the sunlit living area, cooking in your gourmet kitchen, orexploring the nearby nature spots, this home has it all.Dont miss your chance to own this amazing propertybook your showing today and fall in love! (id:24801)
RE/MAX Community Realty Inc.
107 Bayardo Drive
Oshawa, Ontario
Bright & Spacious 3-Bedroom, 3-Bath Detached Home in Highly Sought-After Windfields Community! Open Concept Layout With Large Windows Offering Abundant Natural Light. Freshly painted, less than 1 year old newer home . Ravine backyard for an added Privacy. Zebra blinds throughout the home. Laundry upstairs. Walk-Out Basement, Ideal for Future Customization. Minutes walk to major shopping plaza, and Ontario Tech University and Durham College. Close to Schools, Parks, Shopping, Banks, and All Essential Amenities. Minutes drive from Hwy 407 & 401. Perfect Blend of Comfort & Convenience! (id:24801)
Royal LePage Citizen Realty
Upper - 105 Elephant Hill Drive
Clarington, Ontario
Incredible opportunity to live in this delightful residence nestled in a highly sought-after neighborhood known for its family-friendly atmosphere. This home is perfectly situated to offer both tranquility and convenience, with highway access facilitating easy commutes and a variety of amenities. This meticulously maintained home exudes warmth and comfort, featuring Five generously sized bedrooms that provide ample space for relaxation and personalization. The amazing primary bedroom just brings you wow effect by opening the door. Imagining yourself afternoon long hours of work relaxing in the Jacuzzi to relieve your muscle, back and neck pain and stimulate blood circulation in the presence of soft music and light blended in the essential oil scent. Just a paradise! The heart of the home is its thoughtfully designed living spaces, which flow seamlessly to create an inviting environment. The second and third bedrooms and shared en-suite as well as the fourth and the fifth bedrooms. They all features large windows and double closet or walk in closet. The kitchen features high brands Bosch gas cooktop, built- in oven and built- in microwave. Not to forget the huge well maintained backyard for the kids to play or to enjoy summer time with friends and family! Extra storage in the basement. (id:24801)
Royal Canadian Realty
78 Agincourt Drive
Toronto, Ontario
This is the perfect multigenerational home you've been looking for. A modern beautifully renovated luxury home that's hard to find in this high demand neighbourhood. Larger than it looks at 3,071 sq ft with 7 bedrooms and 5 full bathrooms over 5 split levels and a layout that allows for privacy for everyone.The main floor is open concept with engineered hardwood throughout, and lots of potlights. Double garage entrance is through the brand new kitchen. There's a bedroom and full bathroom on the main floor, close to the kitchen and family room. Laundry is also on the main floor, next to the side entrance. Enjoy the oversized fireplace in your family room with a walkout to the deck, overlooking your lush backyard. This home is on a premium deep lot with mature trees where you can immerse yourself in the outdoors. The master bedroom has an ensuite bathroom and oversize closet. All but one washrooms are brand new with quartz countertops and luxury finishes. The basement kitchen is also brand new, both kitchens with quartz countertops and stainless steel appliances. The separate back entrance makes it easy to rent the basement out, which is spacious and bright, with a large living room in addition to 3 bedrooms and 2 full bathrooms. You can probably rent this out for $3,000/month. You don't want to miss this perfect family home! Walking Distance To Great Schools, TTC, GO Train, shops, Parks, Tennis Courts & An Excellent Golf Course. Perfectly situated close to all highways, 401, 407, 404. Agincourt CI district. You can walk to Agincourt GO and take the train to Union station in 30 minutes. New roof and new furnace, and the windows are in good condition. Everything has been done in this home so just move in and enjoy! (id:24801)
Century 21 Percy Fulton Ltd.
419 Mortimer Avenue
Toronto, Ontario
Very spacious semi-detached home in popular East York. This property presents an excellent chance for first-time buyers, renovators, and builders alike. Tremendous potential with a separate side door entrance (in-law suite). Large Backyard ideal for creating your own private sanctuary or garden to grow fresh vegetables! Close to to Cosburn Middle School, East York Collegiate, R H McGregor School district. Close to TTC, Danforth, Don Valley walking/Biking trails & all the area has to offer. (id:24801)
International Realty Firm
16 Graybark Crescent
Toronto, Ontario
Welcome to this fully renovated, beautifully maintained 4-bedroom, 3-washroom family home located in a sought-after, high-end area. Fully finished, separate 3 large bedrooms basement apartment Private entrance for complete privacy With Full kitchen, spacious living area, and full washroom. Potential rental income or extended family. Near to HWY 401 and TTC, University Of Toronto Scarborough Campus, Centennial College. (id:24801)
Right At Home Realty
1210 Greentree Lane
Oshawa, Ontario
Welcome To 1210 Greentree Path a Gorgeous Brand-New Modern FREEHOLD Townhome ideally located in North Oshawa - Kedron. Proudly built by Minto Communities. With 3 Bedrooms, 3 Bathrooms, And almost 1500 Sq. Ft. Of Living Space, This Home Offers lots of potential for the growing family on three levels. Enjoy The Convenience Of an oversized built-in garage with private entrance into the generous foyer. The Home Is Thoughtfully Designed With 9' Ceilings and plenty of windows for natural lighting plus an attractive blend of luxury laminate and plush carpeting. An Open-Concept Layout Ideal For Modern Living and entertainment awaits your furnishings. The Chef-Inspired Kitchen with stainless steel apps Features A Large Island And Flows Seamlessly Into The Living Space. Relax Outdoors On private balcony. This stunning townhome is just minutes to 407, big box stores, shopping, parks, Durham College and UOIT and so much more. (id:24801)
RE/MAX Crossroads Realty Inc.
47 Hewitt Crescent
Ajax, Ontario
A beautiful house in Ajax by the lake just 5 minutes walk to the beach is for sale. Newly painted all through hardwood floors, custom kitchen with sub-zero freeze and freezer, monarch over, granite countertops, dishwasher, tons of storage kitchen cabinets, circular staircase, 4+2 bedrooms, 2 kitchens, 4 washrooms, double deck in the back and a front deck, walkout basement, stone work from road to the backyard, new 2024 a/c, furnace and hot water tank, all the bedrooms has built in closets with shelves, garage have shelves and heavy machinery operating capabilities, parking pad has extra space to park additional cars. Please note the house is for sale as is where is condition. Seller or sellers agent doesn't assume any responsibility for the retrofit status or any changes in the basement. Buyer or buyers agent has to ensure the measurement accuracy. Buyer has to assume existing tenant (id:24801)
Century 21 Leading Edge Realty Inc.
1981 Kurelo Drive
Oshawa, Ontario
This meticulously maintained executive home reflects true pride of ownership and offers exceptional space for a large or growing family. As one of the largest homes in the Oshawa area, it stands out with over 5,400 sq ft of finished living space (3,642 sq ft above grade + 1,800 sq ft in the basement), showcasing both impressive size and thoughtful design. The open-concept floor plan fosters a warm, welcoming atmosphere that is ideal for everyday living and entertaining. A main-floor office provides a quiet, dedicated space for remote work or homeschooling. The upgraded eat-in kitchen features stainless steel appliances, a central island, and ample cabinetry, making meal prep a breeze. The adjacent living room includes a cozy fireplace, perfect for unwinding after a long day. Upstairs, discover 5 generously sized bedrooms and 5 full bathrooms, an ensuite with a jacuzzi. The expansive basement, featuring large above-grade windows, presents incredible potential for additional living, recreational, or entertaining. Located on a generous pie-shaped lot, the backyard is a true oasis with a hot tub, swimming pool, gazebo, professionally finished landscaping, and plenty of room for entertaining guests or enjoying family activities. (id:24801)
RE/MAX Real Estate Centre Inc.
92 Hartrick Place
Whitby, Ontario
OFFER ANY TIME!!! Welcome to Amazing Home for Sale 3+1 Bedrooms and 4 Bathrooms. This meticulously maintained home is move-in ready The custom kitchen boasts quartz counters, a large island, stainless steel appliances, and custom cabinetry. Flooring enhances both the main and second floors. The Primary Bedroom features a newly built ensuite washroom that comes with a glass shower door and a modern shower. The finished basement includes an electric fireplace and a Potential Separate entrance to the basement, a feature wall with built-in shelves, and ample space for relaxation. Home is equipped with security system cameras and a touchpad key lock. Step outside to enjoy a private backyard with a deck, shed, and gas BBQ hookup. Driveway: With no sidewalk, the driveway accommodates parking for 4 cars. Walking distance to Transit /Plaza. Located in an AAA-rated school area, 5 minutes to Hwy 401 !!!! 4 Public & 4 Catholic schools serve this home. Of these, 8 have catchments. There are 2 private schools nearby.8 sports fields, 5 basketball courts and 7 other facilities are within a 20-minute walk of this home. Street transit stop less than a 1 min walk away. Rail transit stop less than 6 km away. ** This is a linked property.** (id:24801)
Trimaxx Realty Ltd.
2682 Sapphire Drive
Pickering, Ontario
Welcome To This Absolutely Stunning Home In The Highly Desirable New Seaton Community In Pickering.***Ravine Wide Lot Out & Walk Out Basement** Aspen Ridge 4 Br + 4wr Detached California Style Home In Pickering, Modern Kitchen With Eat-In Breakfast Area. Bright Spacious Library On Main Floor, Can Be Used As An Office Or 5th Bdrm, Walk-Out To Deck With Large Backyard. Hardwood Flooring Throughout The House. Direct Access To Garage, Interior Pot Lights & Double Door Entry. Access To Public Transit And Even A School*Currently Being Built* Are Just Steps Away. Dedicated Community Parks, Scenic Trails, Convenient Retail Destinations, Acres Of Protected Green Space, Access To Highway 407 And 401, GoTrains/Buses Are Just Moments Away! Don't Miss Your Chance To Own This Stunning Home!! (id:24801)
Homelife/future Realty Inc.
407 - 2550 Simcoe Street N
Oshawa, Ontario
Stunning 2-Bedroom, 2-Washroom Suite At UC Towers In Oshawa's Charming Windfields Community! This Residence Features An Open-Concept Design With Floor-To-Ceiling Windows That Flood The Space With Natural Light, Leading To A Spacious two Balcony With north east Views. Enjoy Laminate Flooring Throughout, Quartz Countertops In The Kitchen And Bathroom, And Convenient In-Suite Laundry And Storage. Ideally Located Near A New Plaza, Costco, Dining Options, Parks, And Shopping Facilities. (id:24801)
Homelife/future Realty Inc.
260 Athol Street E
Oshawa, Ontario
Welcome to this beautifully renovated 3-storey detached home, offering 1,384 sqft of above-grade living space, designed to meet the needs of todays modern family. Located in the heart of Central Oshawa, this home is perfect for large families or those seeking multi-generational living. Step inside to discover an open-concept main floor that is ideal for seamless living and entertaining. The stylish and functional kitchen features top-of-the-line appliances, ample storage, and plenty of space to create culinary masterpieces while enjoying time with loved ones. This home boasts 6 spacious bedrooms (5+1) and 3 pristine bathrooms, providing ample space for everyone to relax and unwind. High-end finishes throughout elevate the space, combining luxury with everyday comfort. The huge, fenced-in backyard is a perfect retreat for outdoor activities, gardening, or simply relaxing in privacy. And with parking for up to 8 cars, you'll never have to worry about space for guests or family vehicles. This home truly has it all modern, spacious, and designed for both comfort and style. Don't miss out on the opportunity to own this gem in Central Oshawa. Book your showing today! (id:24801)
Royal LePage Meadowtowne Realty
23 Tarsus Crescent
Toronto, Ontario
Welcome to this beautifully renovated 4+2 bedroom, 4-bathroom executive home in the sought-after Highland Creek neighborhood. Nestled on a sunny south-facing lot, this home boasts modern finishes, a fully automated smart home system, EV charging and a thoughtfully designed layout perfect for families, professionals, or multi-generational living. Located just steps from schools, parks, UofT Scarborough, and minutes from Highway 401. The main floor showcases an open-concept design, featuring a spacious living and family room with a cozy fireplace and walkout to the deck, a formal dining room, and a renovated eat-in kitchen with granite counters, a center island, breakfast bar, high-end exhaust fan, and refinished cabinets. The king-sized primary suite is a private retreat, complete with a renovated ensuite, sitting area, and a spacious, built-out walk-in closet. The main floor laundry room offers dual entry access, providing an excellent mudroom space. Incredible secondary suite potential, featuring two additional rooms ideal for bedrooms or offices, a spacious living area, a home theatre room, and a luxurious spa-like bathroom, cold room pantry. With plumbing and electrical rough-ins already in place for a second kitchen/bar, this space is perfect for multi-generational living or future rental income. EXTRAS: The backyard is an entertainers dream, featuring a two-tier Trexx composite sundeck with cedar accents, natural gas line for BBQ or outdoor heating, and a private, tree-lined setting. Additional upgrades include updated lighting fixtures throughout, brand-new gas fireplace, a high-efficiency furnace, thermal windows, 30-year shingles, smart LED pot lights, and a brand-new 2024 EV charger. (id:24801)
Forest Hill Real Estate Inc.
23 De Jong Street
Toronto, Ontario
BELOW MARKET PRICE SALE! Welcome to 23 De Jong Street, a stunning 4 bedroom, 4 bathroom freehold townhouse in the heart of Scarborough. This 10 years- Three storey brick home features a spacious and modern layout with a large eat-in kitchen with granite countertops, and a large bright living room that combines with a dining area that opens to a private patio, perfect for entertaining. The main floor features a bedroom, a full bathroom, a large laundry room, and plenty of storage. Upstairs are three spacious bedrooms, including a master bedroom with full bathroom, and walking in closet. The home has been freshly painted throughout, including hardwood floors and oak staircase. This home is move-in ready!!! The property offers two parking spaces, one in the garage and one on the street with a parking permit. Don't miss your chance to own this gorgeous townhouse. Perfect for First Home Buyer! (id:24801)
RE/MAX Atrium Home Realty
608 - 1148 Dragonfly Avenue
Pickering, Ontario
Upgraded Urban Condo Town-Home By Mattamy in the highly desirable Seaton Community! 1715 Sqft Bright and airy with 9-foot ceilings throughout the main floor. Large Windows for tons Of Natural Light. Open Concept Kitchen with Centre Island, Granite Counters with Stainless Steel Appliances, Upgraded Kitchen Cabinets. Laminate flooring throughout the house, Oak Stairs, Step outside to two Huge covered Terraces, perfect for summer BBQs. Direct Access To Garage and Private Driveway. Close to schools, shopping, restaurants, grocery stores, Seaton hiking trail, golf course, highways 401/407, Pickering GO, Pickering Town Centre. The family room can be converted to 3rd bedroom. Ideal for a young couple, don't miss this fantastic opportunity! it's a perfect blend of comfort and style. (id:24801)
Royal LePage Terrequity Realty
68 Patterson Crescent
Ajax, Ontario
Welcome To 68 Patterson Cres In Ajax. A Charming Four-Bedroom Family Home Located On A Quiet Street In Central Durham. This Property Sits On An Irregular Lot Backing Onto A Lush Greenbelt,Offering Both Privacy And Serenity. Close Proximity To Hwy 401, Hwy 2, GO Train, Shopping, And Schools Makes This An Ideal Location For Families And Commuters Alike. Boasting 1,865 Sq. Ft.Of Living Space, This Bright Home Is Filled With Natural Sunlight Throughout. The Main Floor Features Direct Access To The Garage, A Separate Living Room And Family Room, An Eat-In Kitchen, And A Convenient Main-Floor Laundry Room. Upstairs, The Spacious Bedrooms Provide Comfort And Functionality For The Whole Family. The Finished Basement Is A Standout Feature,Complete With A Kitchen And Dry Bar Perfect For Entertaining Or Offering In-Law Suite Potential.Don't Miss Out On This Fantastic Opportunity To Own A Home In A Sought-After, Family-Friendly Neighbourhood! (id:24801)
Sutton Group-Admiral Realty Inc.
International Realty Firm
9 - 1945 Denmar Road N
Pickering, Ontario
Welcome to this bright and spacious home nestled in a vibrant, family-friendly community. Condo townhouse offering the perfect blend of low-maintenance living and the feel of a private home. Features include an open-concept layout, private entrance, and attached garage well-maintained community close to transit, shopping and school. all in aIdeally situated near Highway 401, this home offers easy access to the GO Train, parks, grocery stores, shopping malls, and restaurants. Just a short walk to Pickering GO Station, Pickering Town Centre, Walmart, recreation facilities, and movie theatres. With a bus stop located right behind the fenced yard, commuting is a breeze. A perfect starter home for young families looking for convenience and comfort (id:24801)
Homelife/miracle Realty Ltd
131 Plumrose Pathway
Toronto, Ontario
Location*FULL 5BD+4WR* Detach Home. BSMT INCOME OPPORTUNITY, Large 3+2 Bedroom,2+1+1 Bath, Perfect for Growing Family/Investor with interlock frontage, Located near TTC#131,Convenient,large Encld Porch, X large Deck+BBQ area. Open Concept, Modern style Vinyl Floor Throughout 1-2 f1,Huge Windows In Rooms. Newly Painted, Renovated Kitchen WITH Modern Wifi Appliances, Quartz C/Top, Deep Double Sink, Backsplash & Lots Pot lights, Prim Bdrm W/4PcEnsuite.Fully Redone Both Stairs 2023., NEW W+D 2023, Extra widened Driving Way Easy Park 2Cars!Excellent School District! Family Friendly Neighbourhood. FULLY Renovated, Move in Ready, Steps To Schools, Parks, Mall, Place Of Worship, Restaurants, Groceries And More. Easy Access To Hwy401, TTC,& Future LRT Station, ROOF 2022, A11 OVER LED LIGHTS, 2"Vinyl Blind +Rolling Zebra Blinds. MANY UPGRADES to Type, No Disappointments, FINISHED BSMT-2BDR+1X3.PRICED to*SELL*FAST*.Furniture/Content Also for Sale. (id:24801)
Homelife/miracle Realty Ltd
2 Telstar Way
Whitby, Ontario
Nestled in the charming Brooklin area of Whitby, this corner unit townhouse offers a perfect blend of space, style, and functionality. Designed for modern living, it provides an airy, open-concept layout with abundant natural light and thoughtful details throughout. A family-friendly and growing community, close to shopping and all other amenities with easy access to Hwy 407 & 412, making them ideal for commuters. This is the perfect home for families, professionals, or downsizers looking for style, space, and convenience. Main Floor with Open Concept with Large Windows for Abundant Natural Light. Extra Room on Main Floor Can be Used As 4th Bedroom or Home Office. Front & Backyard Interlocking. Do not Miss it.*** (id:24801)
RE/MAX Hallmark Realty Ltd.


