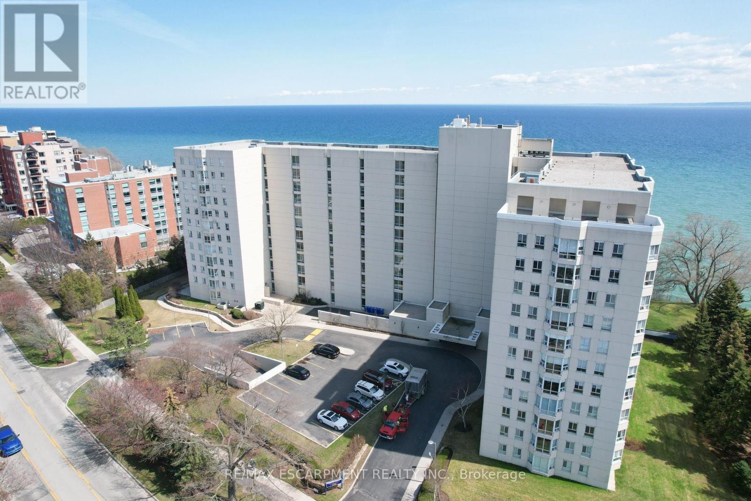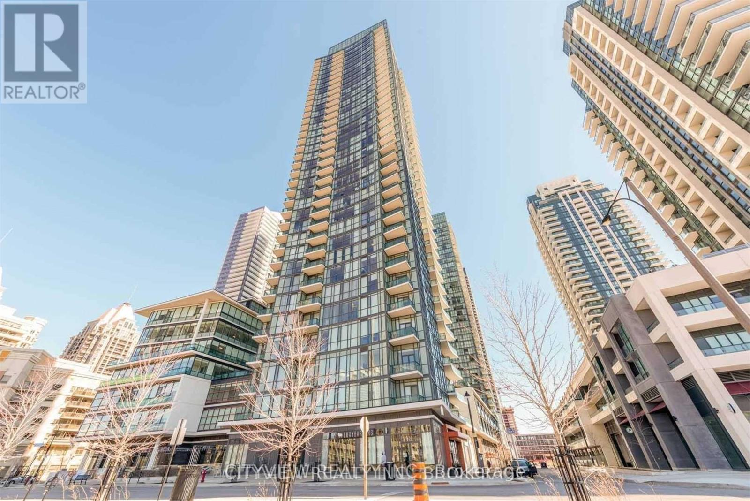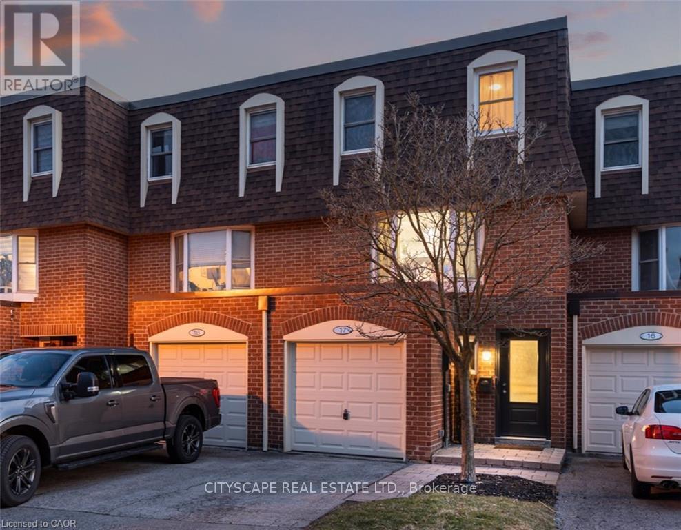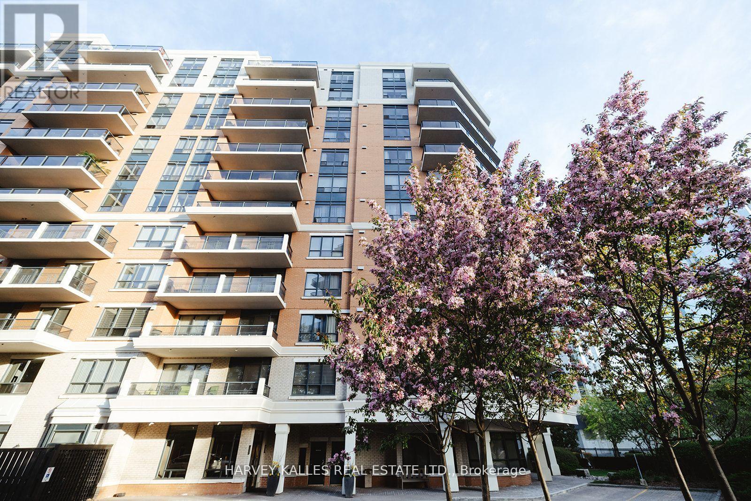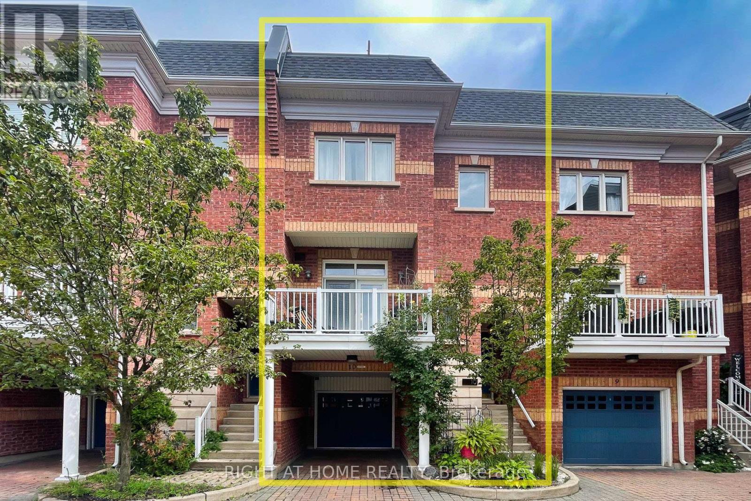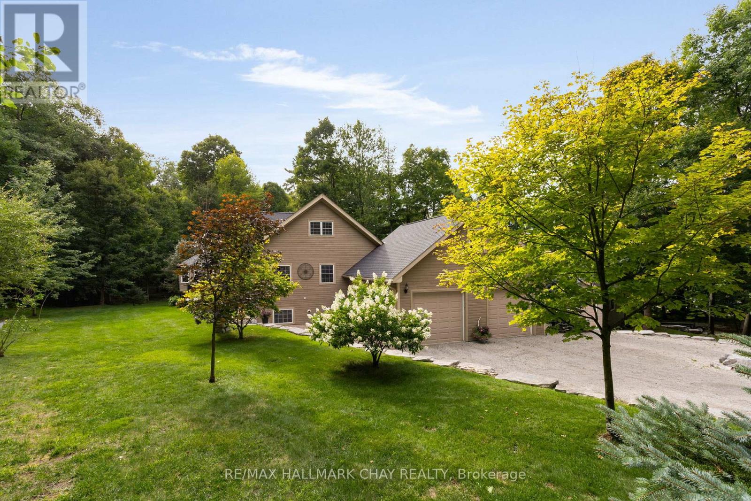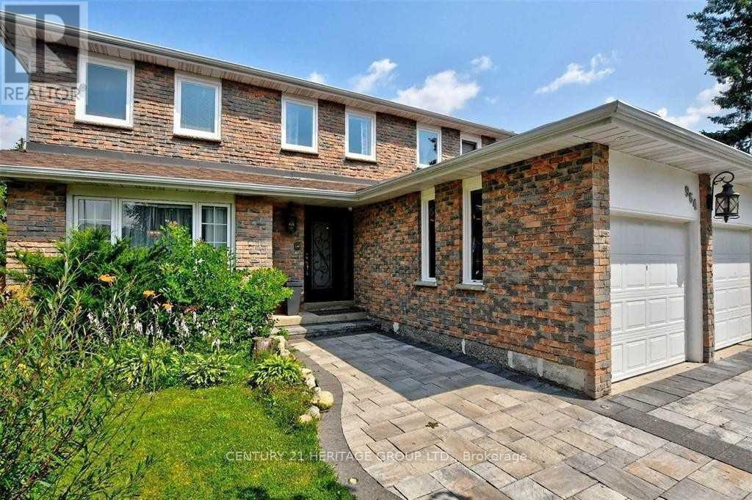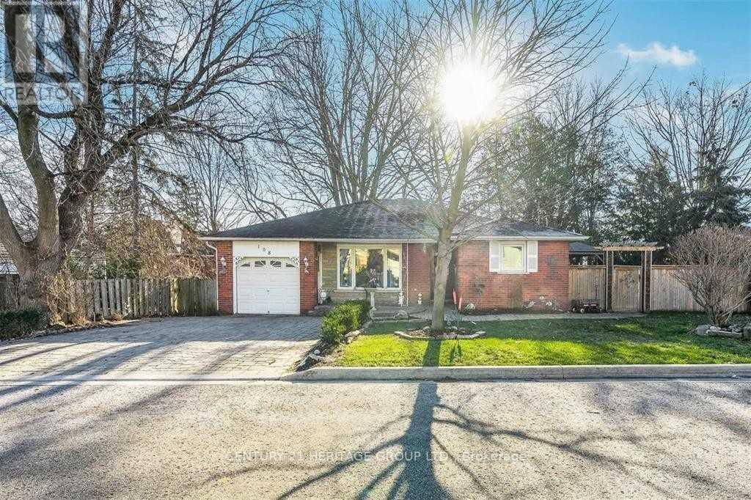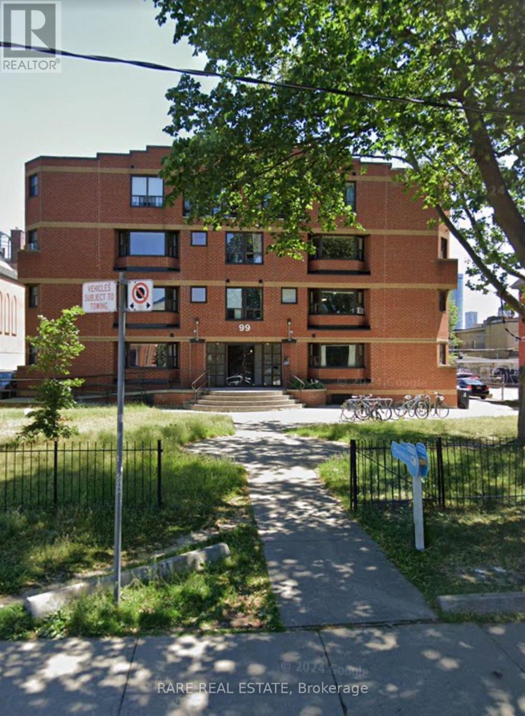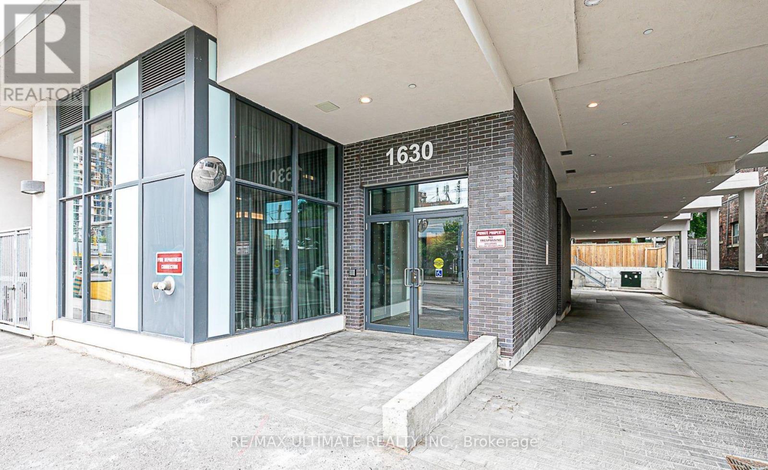801 - 5280 Lakeshore Road
Burlington, Ontario
Welcome to Royal Vista: Luxurious Lakefront Living with Panoramic Views. Discover unparalleled comfort and style in this stunning "Lambeth" model corner unit at Royal Vista. This meticulously renovated 8th-floor residence offers 1,405 square feet of luxurious living space, boasting breathtaking Escarpment, City, and Lake views. Bathed in natural light, this bright and sunny unit features a desirable North, West, and Southwest exposure. Recently renovated throughout, the home showcases new flooring, an updated kitchen with upgraded countertops and elegant white cabinetry, and tastefully finished bathrooms with quality fixtures and finishes. The expansive layout provides ample living space, featuring two spacious bedrooms and two full bathrooms. The large living room, complete with a dedicated sitting area, offers captivating lake views, creating a serene and inviting atmosphere. The separate formal dining room is perfect for hosting gatherings and entertaining guests. The primary bedroom is a true retreat, featuring his & her closets and a luxurious 4-piece ensuite bathroom. A convenient laundry room with stacked, front-load washer and dryer, along with additional storage, enhances the practicality of this exceptional unit. Royal Vista offers an array of premium amenities, beginning with a hotel-inspired lobby featuring modern finishes. The building also includes a party room with a full kitchen, ideal for large gatherings, an exercise room, and a dry sauna. During the summer months, residents can enjoy the outdoor pool and the outdoor tennis court, which has been recently updated with pickleball lines. This unit includes 1 underground parking space, and outdoor surface parking is available for visitors. Located just steps from various amenities and parks, Royal Vista provides a convenient and vibrant lifestyle. With easy access to highways, public transit, and the Appleby GO station, commuting and exploring the surrounding area is effortless. (id:24801)
RE/MAX Escarpment Realty Inc.
903 - 4099 Brickstone Mews
Mississauga, Ontario
Spacious 2 Bedroom Plus Den Unit At Parkside Village!!! Hardwood Flooring Throughout The Unit And Den, Open Concept Living Room Dining Room With A Southwest View. Stainless Steel B/I Appliances W/ Granite Counter Tops. Spacious Bedrooms W/ Tons Of Closet Space. Located Steps Away From Sq1 Shopping Mall, Restaurants, Public Transit And Highway 403/Qew. (id:24801)
Cityview Realty Inc.
17 - 30 Heslop Road
Milton, Ontario
Gorgeous Renovated 3 bedroom Townhome situated on a quiet family friendly street minutes to all amenities! This recently upgraded, immaculate home has it all! The Chef's Kitchen was renovated in 2024 with quartz counters, soft closing cabinets, gas range stove/oven, premium stainless appliances and backsplash. Loads of Storage! The quartz kitchen island boasts a massive sink with pull down faucet. You will also note Pot Lights and smooth ceilings in this carpet free home boasting true pride of ownership. Large Living Room with Bay Window great for the holidays. Spacious Primary bedroom boasts a wall to wall closet with built in organizer and overlooks the Backyard and Mature Trees. The basement Den is perfect for unwinding with your family after a long day, or you could add a pullout to host guests! The Entertainer's Backyard space was professionally landscaped in 2024. Washer, Dryer and laundry sink 2024. Don't miss out! Must see in person, too much to list! Unbeatable location! Minutes to Great Schools, Parks, Fairgrounds, The Hospital, Sports Centre, The Mall, Luxury Brands at Toronto Premium Outlets, 2 min walk to transit, 6 min drive to the 401, 7 min drive to Go Train, Milton Sports park! (id:24801)
Cityscape Real Estate Ltd.
412 - 2 Aberfoyle Crescent
Toronto, Ontario
Experience the perfect blend of style and space in this beautifully updated and truly rare 1-bedroom, 1-bathroom suite - an absolute gem in today's market - boasting a generous 750 sq. ft. of living space and complete with convenient underground parking. Freshly painted in contemporary tones, this home is move-in ready and waiting for you. Open concept living featuring soaring ceilings and elegant hardwood floors. Enhanced by new light fixtures that add a modern, sophisticated touch throughout. The kitchen is a chef's dream with sleek stone countertops, while the bedroom offers plush, freshly shampooed broadloom for ultimate comfort. A dedicated laundry room - not just a closet - providing ample space for storage and folding (a luxury rarely found in similar units). All utilities are included, making for effortless living. Nestled in an immaculately maintained, quiet building just steps from TTC Islington Station, you're also a short stroll to the vibrant shops and restaurants of Bloor St W, and only minutes to the Gardiner and 427. Opportunities like this don't come often don't miss your chance to call this gem your home! (id:24801)
Harvey Kalles Real Estate Ltd.
10 - 120 Bronte Road
Oakville, Ontario
Experience the ultimate live/work opportunity in the heart of Bronte Village! This exceptional property allows you to live upstairs and work downstairs, offering unparalleled convenience without ever needing to step outside. Just a short stroll from a vibrant array of restaurants, shops, the marina, waterfront trails, the beach, and Lake Ontario. This beautiful property boasts a total of 2,836 sq ft of finished space. The residential unit spans just under 1,700 sq ft and features 3-bed, 2.5-bath, second-floor balcony, laundry on bedroom level, primary ensuite-in & walk-in closet. The commercial space offers over 1,100 sq ft total, with 472 sq ft at street level (with a 2-pc bath), 11-foot ceiling, and 660 sq ft in the finished lower level with an additional 2-pc bath and excellent street visibility at the high-traffic corner of Bronte Rd and Lakeshore Rd W. Interior access to both the garage and the commercial unit enhances flexibility and function. Additionally, enjoy the expansive 600 sq ft rooftop terrace, perfect for relaxing or entertaining while taking in stunning sunset views. This property offers diverse possibilities: live and work in one of Oakville's most sought-after communities, generate rental income from one or both units, or operate your business in a prime location. (id:24801)
Right At Home Realty
26 Eleventh Street
Midland, Ontario
Welcome to 26 Eleventh St in Midland, situated in an incredible park-like setting with your own pond, surrounded by mature trees on over 2 acres. Minutes from historic shops and dining in downtown Midland, from the shore of Georgian Bay, and an abundance of all season trails for the nature enthusiasts. This residence offers architectural flare and unique finishes throughout - warmth of natural wood details, natural light via upgraded window package - attention to form and design at every turn. Large family? Home business? Extended family? Frequent guests? There is no shortage of functional living space with 6 bedrooms, 4 bathrooms, 2 kitchens, 2 laundry rooms, loft space above garage, above grade lower level, multiple entrances and an abundance of garage space and parking. Open concept floor plan - kitchen, living room, dining room. Custom kitchen features granite countertops, cooktop, double wall oven, food steamer, s/s appliances. Dining room large enough for hosting festive meals. Great room with soaring 15' tongue/groove ceilings, feature wall with gas fireplace and stone mantle. Main level walk out to beautiful deck, privacy offered by the mature tree canopy. Convenience of primary bedroom on the main level with stunning renovated 5pc ensuite - glass walled shower, double sink vanity, quartz countertop, heated floor. Look up - incredible loft space provides additional living room, bedrooms, bathroom - complete with upper level balcony. Full finished lower level (new lighting) with walk out/separate entrance - bedrooms, kitchen, laundry, rec room - set up perfectly for multigenerational family or guests looking for some private space. Above grade windows bathe this additional living space with natural light. Gather around the gas fireplace to warm up on cool evenings. Step outdoors to appreciate FIVE garage bays, an abundance of parking for cars, work vehicles, RVs and more. Additional 1 acre of beautiful, mature, forested property is included! (id:24801)
RE/MAX Hallmark Chay Realty
18 Catalpa Crescent
Vaughan, Ontario
Discover the perfect blend of comfort and sophistication in this beautifully upgraded home, set in a quiet and highly sought-after neighborhood. From the gleaming hardwood floors to the chef-inspired kitchen with granite countertops, designer backsplash, and a sun-filled eat-in area, every detail reflects quality and care.The spa-style bathrooms feature upgraded granite vanities, adding a touch of everyday luxury. With parking for up to 4 cars including a garage, and just minutes from renowned schools, transit, shopping, and all amenities, this property offers both elegance and convenience.An ideal haven for young professionals and growing families seeking a refined lifestyle. (id:24801)
RE/MAX Hallmark Realty Ltd.
Basement - 964 Ferndale Crescent
Newmarket, Ontario
Spacious 2-Bedroom legal Basement with Over 1100 Square Foot Of Living Area With A Fantastic Layout. Spacious Living Room And 2 Bedrooms With a newly renovated Kitchen and new cabinetry. Great Location In The Heart Of Newmarket. Minute Walk To Stores& Restaurants. 5 Minute Drive To Go Station.5 minute Drive to Highway 404. Walking Distance historic downtown Newmarket, library and Community Centre. (id:24801)
Century 21 Heritage Group Ltd.
Main - 108 Hurd Street
Bradford West Gwillimbury, Ontario
Spacious, Bright Home That Features 3 Bedrooms on the main floor and 1 Bedroom in the basement.1Full Baths Upstairs &1 Full Bath In The Basement. Brick Bungalow, Located In The Highly Sought After Community In The Heart Of Bradford. Easy Access To Highway 400 & Schools, Just A Short Drive To All Shopping, Amenities And Restaurants And Newmarket. The Lovely, Tranquil, Fully Fenced Side Yard With A Covered Deck And Nice Gazebo. Lush Trees In And Around The Property. (id:24801)
Century 21 Heritage Group Ltd.
4 - 99 Bellevue Avenue
Toronto, Ontario
MOVE IN READY 2 BEDROOM HOME IN THE HEART OF DOWNTOWN TORONTO! BRIGHT AND AIRY WITH LARGE WINDOWS, FRESH PAINT, NEW FLOORS, AND FULLY RENOVATED KITCHEN AND BATHROOM. PERFECT FOR FAMILIES AND STUDENTS, WITH PLENTY OF SPACE TO LIVE, STUDY, AND RELAX. STEPS TO TRANSPORTATION, SHOPS, CAFES, SCHOOLS, UofT, KENSINGTON MARKET & MORE! (id:24801)
Rare Real Estate
Bsmt - 30 Casabel Drive
Vaughan, Ontario
Welcome to This Spacious 1-Bedroom Basement Apartment in Prestigious Vellore Village, Vaughan!Located in an excellent and highly sought-after neighborhood, this clean and spacious 1-bedroom basement apartment offers a practical open-concept layout perfect for comfortable living.Features include:Private separate entrance through garageBright and airy living/family room with laminate flooring and pot lights throughoutEat-in kitchen with ample space for diningEnsuite private laundry for added convenienceGenerously sized bedroom with closet spacePrime Location:Situated in the prestigious Vellore Village communityClose to top-rated schools, parks, community centre, and shopping mallsMinutes to the new Vaughan HospitalEasy access to Hwy 400/407 and steps to VIVA/GO TransitThis is an ideal rental for a single professional or a couple seeking comfort, convenience, and a great neighbourhood.Easy showings (id:24801)
Right At Home Realty
301 - 1630 Queen Street E
Toronto, Ontario
Welcome to Westbeach, where the charm of The Beach lifestyle meets the convenience of city living. Unit 301 is a bright, stylish, and thoughtfully designed one-bedroom condo thats perfect for first-time buyers, investors, or those seeking a weekend retreat in the city. Overlooking greenery on the quiet side of the building, this suite features a juliet balcony, open-concept kitchen and living area is perfect for entertaining, complete with shaker-style cabinetry, upgraded backsplash tiles, and durable vinyl plank flooring. With both a parking spot and locker included, convenience is built right in. Westbeach Condos is an intimate boutique residence with exceptional amenities. Residents enjoy a party room, a fully equipped fitness centre, pet spa, visitor parking, and one of the buildings most impressive features a rooftop terrace boasting lake and city views. With BBQ stations, a fire pit lounge, and even a hobby room for quiet escapes, its a space designed for connection and relaxation.The location is truly unbeatable. With transit at your doorstep, Woodbine Park right across the street, and The Beach, boardwalk, and Queen Street Easts shops, cafes, and restaurants just steps away, every day feels like a staycation. From summer festivals, volleyball on the beach, and sunset strolls along the boardwalk, to winter movies, holiday fireworks, and year-round trails for hiking and biking, this neighbourhood offers endless ways to enjoy life.Unit 301 at Westbeach isn't just a home, its a lifestyle. With its blend of comfort, upgrades, and unparalleled location, this condo offers everything you need to live your best life at the heart of Torontos beloved Beach community. (id:24801)
RE/MAX Ultimate Realty Inc.


